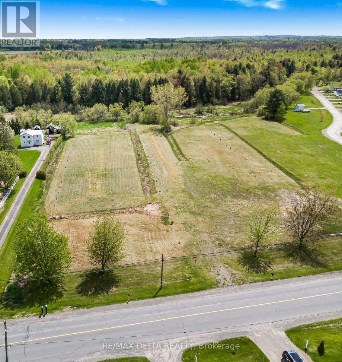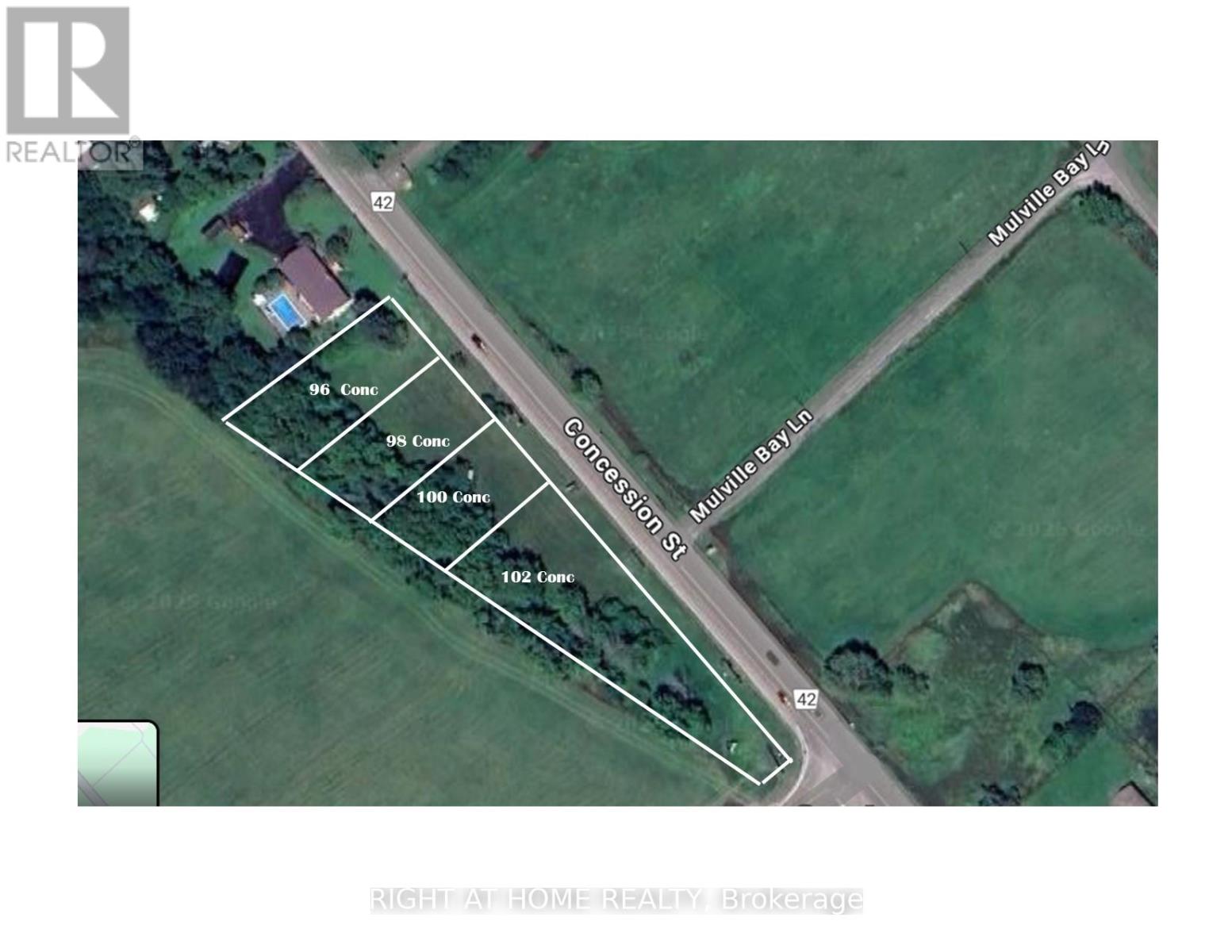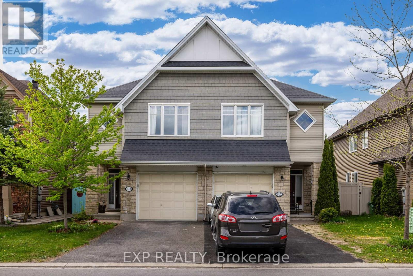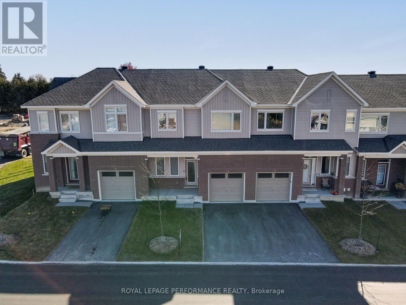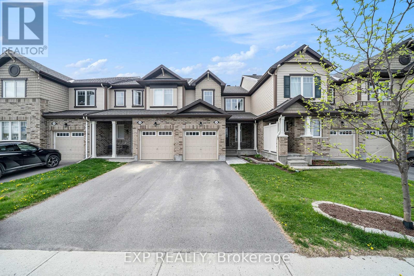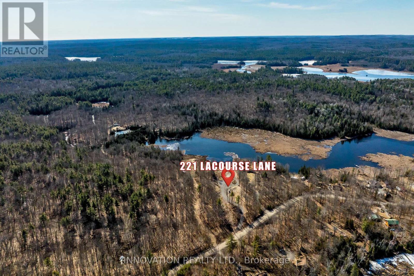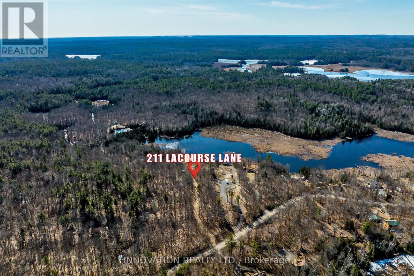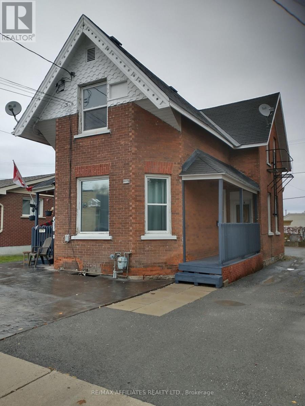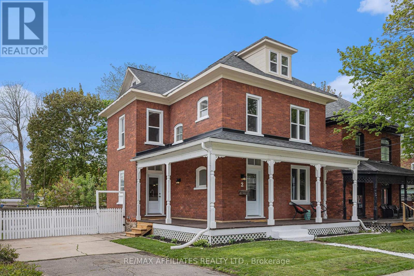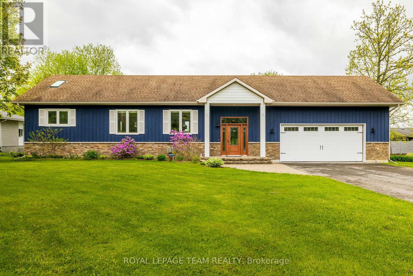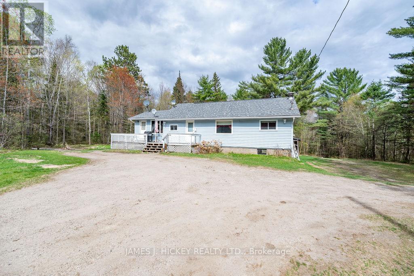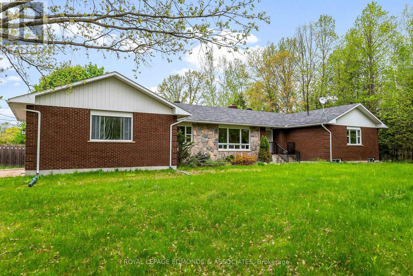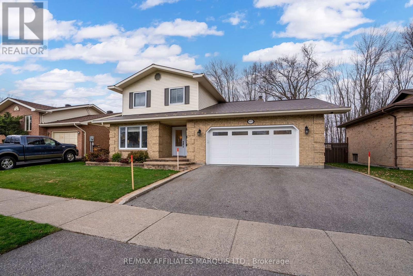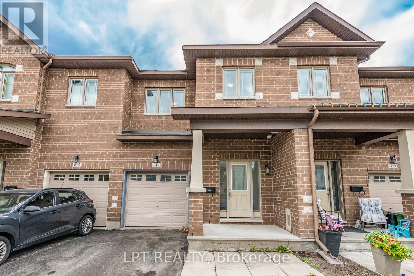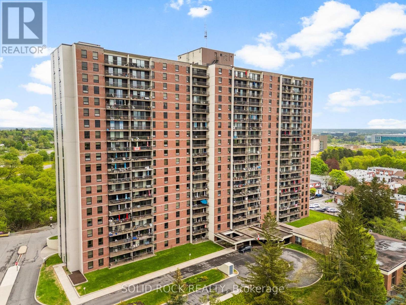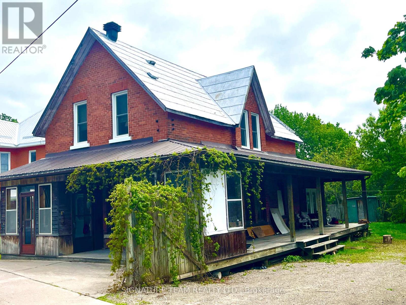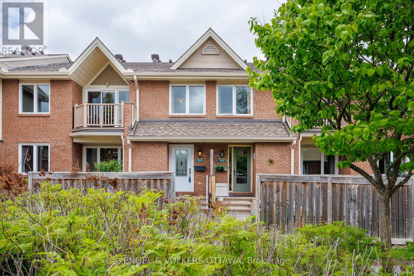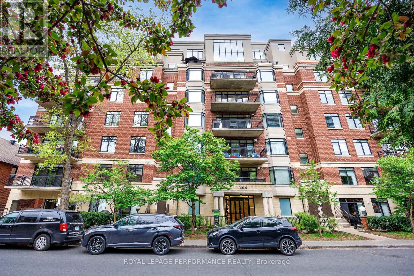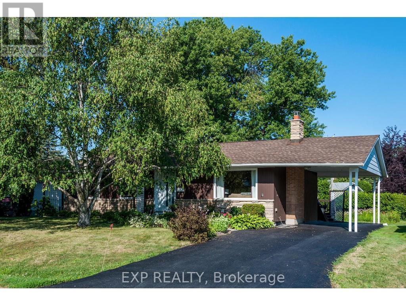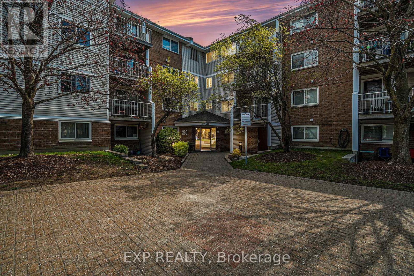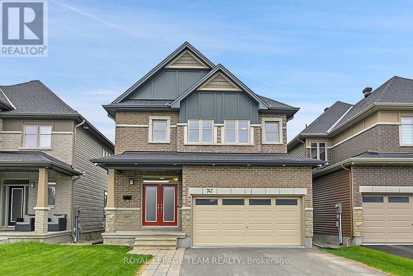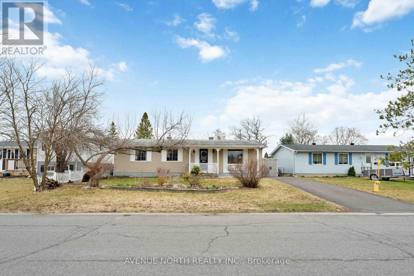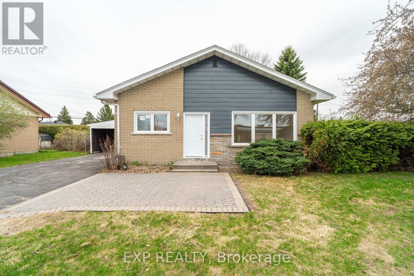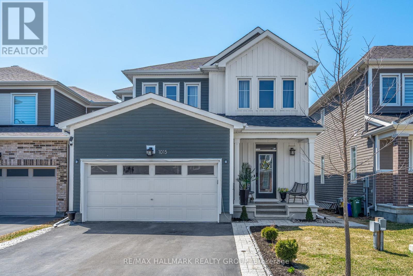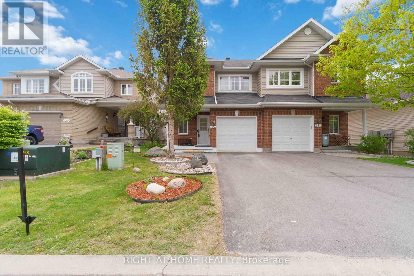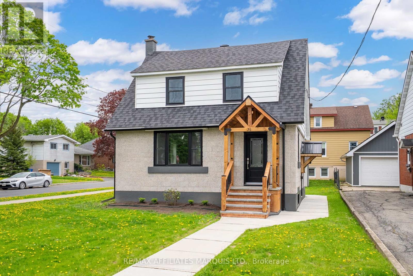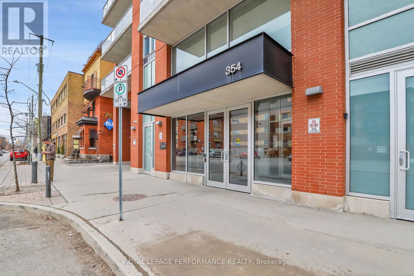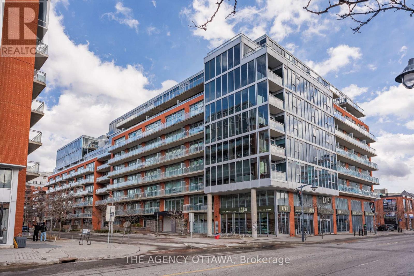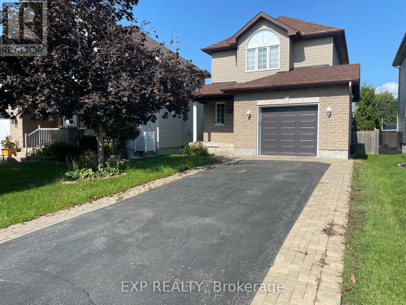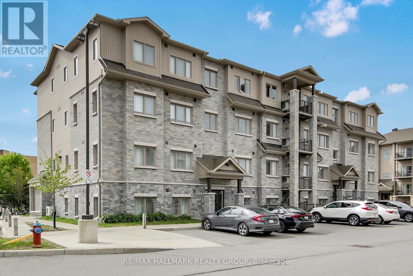Listings
00 Sandy Hill Road
Champlain, Ontario
*** PRICE IS + HST*** Beautiful 1.48-acre vacant lot just outside of the town of Hawkesbury. This property backs onto Mill Creek, creating a peaceful natural setting with plenty of wildlife a perfect spot for those who enjoy nature and tranquility. There's plenty of space to build your dream home, plus a secondary building like a garage with a loft or workshop.Located less than a minute from Highway 34, you'll have quick access to all the amenities Hawkesbury has to offer, while still enjoying the quiet and privacy of a rural setting. Its truly the best of both worlds country living with in-town convenience. (id:43934)
102 Concession Street
Westport, Ontario
One of 4 Lots up for sale that overlook the Upper Rideau Lake in the Village of Westport. This lot is the largest and the corner lot. All lots will be conditional upon the addition of the railroad bed at the rear of each lot, and will also be conditional on services of Village water & sewer being brought to each lot. The lots have a beautiful view and will provide a perfect setting for a new home. Design & build whatever you choose. Taxes are unassessed at this time and the $625.96( in this listing) and reflect the total of the four lots together once they have water & sewer and separate assessments they are likely to increase significantly. All offers must contain a Schedule B and a signed copy of Form 161. and must be conditional on the lot addition & water and sewage being added. (id:43934)
100 Concession Street
Westport, Ontario
One of 4 Lots up for sale that overlook the Upper Rideau Lake in the Village of Westport. This lot is the second lot from the corner of Concession St & Perth Rd/County RD #10. All lots will be conditional upon the addition of the railroad bed at the rear of each lot, and will also be conditional on services of Village water & sewer being brought to each lot. The lots have a beautiful view and will provide a perfect setting for a new home. Design & build whatever you choose. Taxes are unassessed at this time and the $625.96( in this listing) and reflect the total of the four lots together once they have water & sewer and separate assessments they are likely to increase significantly. All offers must contain a Schedule B and a signed copy of Form 161. and must be conditional on the lot addition & water and sewage being added. (id:43934)
98 Concession Street
Westport, Ontario
One of 4 Lots up for sale that overlook the Upper Rideau Lake in the Village of Westport. This lot is the third lot from the corner of Concession St & Perth Rd/County RD #10. All lots will be conditional upon the addition of the railroad bed at the rear of each lot, and will also be conditional on services of Village water & sewer being brought to each lot. The lots have a beautiful view and will provide a perfect setting for a new home. Design & build whatever you choose. Taxes are unassessed at this time and the $625.96( in this listing) and reflect the total of the four lots together once they have water & sewer and separate assessments they are likely to increase significantly. All offers must contain a Schedule B and a signed copy of Form 161. and must be conditional on the lot addition & water and sewage being added. (id:43934)
165 Pearl Street W
Brockville, Ontario
A great opportunity for home buyers or investors! This home sits on a corner lot located on a quiet street, centrally located and within walking distance to schools, shopping, and parks. The fully renovated main floor features a large kitchen with stainless steel appliances and an open concept living room, flooded with natural light- great for entertaining! The second level boasts 2 generous sized bedrooms and a bathroom. Parking for one car at rear of property. Don't miss this great opportunity! (id:43934)
0 Sandy Hill Road
Champlain, Ontario
*** PRICE IS + HST*** Beautiful 1.44-acre vacant lot just outside of the town of Hawkesbury. This property backs onto Mill Creek, creating a peaceful natural setting with plenty of wildlife a perfect spot for those who enjoy nature and tranquility. There's plenty of space to build your dream home, plus a secondary building like a garage with a loft or workshop.Located less than a minute from Highway 34, you'll have quick access to all the amenities Hawkesbury has to offer, while still enjoying the quiet and privacy of a rural setting. Its truly the best of both worlds country living with in-town convenience. (id:43934)
613 Willowmere Way
Ottawa, Ontario
Stunning & Spacious Semi-Detached Home. This beautifully upgraded home offers approximately 2,099 sq ft of stylish, functional living space. Featuring rich hardwood flooring on the main level and modern ceramic tile in the foyer and bathrooms, the open-concept layout is both inviting and elegant. The chef-inspired kitchen boasts stainless steel appliances, pot lighting, a walk-in pantry, mosaic tile backsplash, and a breakfast bar perfect for entertaining. Enjoy the sun-filled dining and living area, complete with a cozy gas fireplace surrounded by chic tile. Upstairs, a loft-style living space offers flexibility for a home office, play area, or media lounge. The primary bedroom retreat includes an extra sitting or dressing area, a walk-in closet, and a luxurious ensuite featuring a soaker tub with subway tile surround, separate glass shower, and a spacious vanity with extended countertop. Two additional generously sized bedrooms, a tastefully designed main bathroom, and second-floor laundry add to the homes practicality. The finished lower level includes a large family room with a second gas fireplace and a rich dark wood mantel. Step outside to a fully fenced and landscaped backyard, complete with a deck and gazebo perfect for outdoor living. This home is a must-see for those seeking comfort, style, and space. (id:43934)
116 Pizzicato Street
Ottawa, Ontario
Modern Luxury Townhouse in Sought-After Trailsedge 4 Beds, 3.5 BathsWelcome to this stunning, move-in-ready townhouse that perfectly blends modern luxury, comfort, and functionality, nestled in the highly sought-after Trailsedge community. This meticulously maintained home features a spacious and thoughtfully designed floorplan with 4 generously sized bedrooms and 3.5 beautifully appointed bathrooms ideal for growing families or multi-generational living.At the heart of the home is a chef-inspired kitchen, complete with premium quartz countertops, sleek cabinetry, and a large center island perfect for meal prep and entertaining. The bright, open-concept living room is flooded with natural light from oversized windows, creating a warm and inviting space to relax and unwind.The formal dining room is perfect for hosting family gatherings and special occasions, adding elegance and charm to your everyday living.Upstairs, the luxurious primary suite offers a private 3-piece ensuite and a walk-in closet, providing the perfect retreat. Two additional well-proportioned bedrooms and a full bath offer ample space for children, guests, or a home office.The fully finished lower level adds even more versatility, featuring a fourth bedroom with its own ensuite ideal for guests, in-laws, or a home-based business.Additional features include: Modern finishes throughout Attached garage & driveway parking Energy-efficient construction Family-friendly neighbourhood close to parks, schools, and shoppingThis home is a rare find in a prime location, offering the perfect combination of style, space, and convenience. Don't miss your opportunity to own a beautiful home in one of Orleans most desirable communities! (id:43934)
1690 Ira Morgan Way
Ottawa, Ontario
WOW! THIS IS THE ONE!! The perfect lot to build your custom dream home. A STUNNING 2.3 ACRE BUILDING LOT. WELL TREED. PRIME LOCATION of Country Hill Estates! The lot is ready for the DESIGN/BUILD OF YOUR DREAM HOME. The SIMPLY MAJESTIC build location nestled in the towering trees has already been cleared. Culvert and 235ft Driveway in place. Over 100 loads of fill brought in. It is PERFECT! Ideally located mere minutes to all the amenities of Metcalfe/Greely/Findlay Creek/Manotick and surrounding areas. Close proximity to Future HARDROCK Hotel. Rural PRIVACY and TRANQUILITY with the conveniences of city services close by. HIGH-SPEED WIFI Available. A stunning BACKDROP/SURROUND FOR YOUR DREAM HOME. Must see to appreciate the magnitude/beauty of this lot. Survey Attached. Natural gas pipeline runs through the front of the property, easement in favour of TC Energy. (id:43934)
53 Rosebery Avenue N
Ottawa, Ontario
There are houses in this world that are just SPECIAL! This is one of them! Approximately $286,000 worth of updates and upgrades both structurally and cosmetically to make this home the haven that it is. This treasure offers charm, character and convenience with a mix of modern finishes and caring restoration of original features. The beauty begins simply in location - this home is on a quiet, low-traffic street in the heart of The Glebe, just a block from Bank Street. It is situated right across from Central Park so greenery is your view! Step into the foyer and immediately feel at home when you see the loving updates that have been done throughout this home. The kitchen offers modern finishes with no detail missed - from the coffee centre to the lighted drawers, pantry pull outs, quartz countertops, porcelain tile backsplash and more. A spacious dining area compliments the kitchen. There is a large living room with hardwood flooring, an electric fireplace as well as a cozy nook perfect for a den or home office. The spacious primary bedroom overlooks the park and has a great closet system that will stay. So much natural light throughout the house too! The second bedroom is currently used as an office but could easily be transformed back to a bedroom.( The upper hallway can easily be returned to give added privacy to principal bedroom.)There is a full bathroom upstairs that offers warmth and charm with custom double vanity, soaker tub, large shower and great space. The lower level has a finished laundry room and 2 piece powder room. Great storage space remains and this clean, dry storage space can double as a gym as well. Every item in this home has been carefully thought out, professionally done and done well! (id:43934)
504 Ensatina Crescent
Ottawa, Ontario
Beautifully upgraded 3 Bed, 2.5 Bath townhome in the heart of Half Moon Bay, perfectly located right beside Black Raven Park with no street to cross to access green space, play structures, basketball court (converted to skating rink in winter), and more! Main floor offers a sunken foyer, open concept living & dining room with a cozy gas fireplace and newer hardwood flooring throughout (2023). The kitchen features stainless steel appliances, butcher block counters, tiled backsplash, eat-in area, and sliding patio doors that lead to a fully fenced backyard - ideal for summer entertaining. Upstairs you'll find newer hardwood throughout (2023), a spacious primary bedroom with walk-in closet and 3pc ensuite with updated vanity, plus two additional bedrooms and a full bath, also updated. Other upgrades include new tile in wet areas and updated vanities in all bathrooms (2023). Unspoiled basement with bath rough-in ready awaits your finishing touch. Family-friendly street close to top-rated schools, parks, nature trails, public transit, and the Minto Rec Centre. A must-see home in one of Barrhaven's most desirable neighbourhoods! (id:43934)
221 Lacourse Lane
Lanark Highlands, Ontario
A rare piece of waterfront with access to White Lake offering just over 2 acres of land. The beautiful lot is very private with a cleared building site making this an ideal oasis for your future dream home. Improvements including levelling grade area to water, removing trees and brush, removing aquatic vegetation and constructing a boat launch. Hydro on site & drilled well already in place. 29 ft Sunny Creek Trailer on site with outhouse. Approximately 1 hour from Ottawa. (id:43934)
211 Lacourse Lane
Lanark Highlands, Ontario
A beautiful waterfront property with hydro on site and a drilled well awaits you! The septic system has been approved. Several outbuildings including an outhouse and gazebo plus a 40 foot dock. Includes a 29 ft White Hawk RV Trailer. Come enjoy all White Lake has to offer. (id:43934)
71 Mcgonigal Street W
Arnprior, Ontario
Opportunity to own this 4 plex in the heart of Arnprior. Fully leased and on a quiet street. Three units have had recent full renovations. Adult occupied non smoking building. Great tenants who pay their rent on time every month. Separate hydro meters for each unit, tenants pay hydro. Four parking spaces included in the rents. Full rent roll available as well as operating costs. Rents total $48900.00 per year and operating cost $8752.00 so net $39,788.00. Full rent roll available. Vendor will consider holding a partial mortgage. (id:43934)
2 Maitland Street
Smiths Falls, Ontario
Welcome to this beautifully maintained, move-in ready home featuring four spacious bedrooms, two bathrooms, and timeless charm throughout. Thoughtfully updated with modern finishes, this residence blends everyday comfort with contemporary style. Step inside to a bright, open living space where large windows and warm neutral tones create an inviting atmosphere. The living and dining areas flow effortlessly together, making the space perfect for both daily living and entertaining. The updated kitchen offers a clean, modern look with granite counter tops, soft-close cabinetry, dishwasher and ample prep space for everyday convenience. A main floor powder room and laundry area add comfort and functionality, completing the main level. Upstairs, you'll find four generously sized, light-filled bedrooms and a beautifully updated 4-piece bathroom. Need extra space? Head up to the finished loft ideal for a bedroom, home office, playroom, studio, or additional storage. Outside, enjoy a fully fenced, level backyard perfect for kids, pets, or summer gatherings. Relax on the charming covered front porch and take in the peaceful surroundings. (id:43934)
318 Broadway Street W
Merrickville-Wolford, Ontario
Welcome to 318 Broadway St. W, a stunning waterfront property located along the historic Rideau Waterway! With 3 bedrooms & 2 full bathrooms the exquisite renovations offer discerning buyers a rare opportunity to own a luxurious waterfront residence; the perfect blend of elegance, quality construction & waterfront lifestyle! Enter the gracious foyer w/ its soaring ceiling & porcelain tiled heated floors to be greeted by an abundance of light. The gourmet kitchen w/ its quartz counters, beautiful backsplash, large island, black stainless steel appliances & ample cabinetry, offers unparalleled waterfront views! Glass doors lead to an expansive composite deck, perfect for entertaining! The thoughtful layout continues w/ the elegant living rm & dining rm adjacent the kitchen; w/ crown molding, ceiling medallions, baseboards & quality trim, this area also features porcelain tile flooring. The main floor primary bedroom suite w/ its floor-to-ceiling window & glass door leading to an exterior deck, showcases a light-filled space that offers complete privacy from the main living area. It also features hardwood floors, a walk-in-closet & primary ensuite that is truly spa-like w/ its large tiled walk-in shower, double sink vanity, skylight & heated floors. Hunter Douglas blinds throughout! Watch loons & blue herons from the expansive screened-in porch; another perfect spot for entertaining, relaxing in the hot tub & enjoying the serenity of waterfront living! The lower level features laminate flooring, a family room w/ fireplace, an office nook, two bedrooms, a full bathroom & laundry room. The oversized double car garage features plenty of storage/workshop space. With a 40' dock, fire pit, garden boxes, board & batten shed & 7 kms of lock free boating, this waterfront oasis is within walking distance to village amenities & only 45 min to our Nation's Capital! It's time to dock your boat & fish from your own backyard in a historic, artisan community; luxury & lifestyle await! (id:43934)
40388 Highway 17 Highway
Head, Ontario
This 3-bedroom frame bungalow features spacious living room, updated 3 pc. bath, a large formal dining room that could also be used as a main floor family room, patio door to a rear facing deck overlooking the lovely private rear yard, full partially finished basement with Rec. room and games room, workshop with outside entrance, garage and out buildings with loads of storage space, located across the highway from main snowmobile trail system and a block from the new Ottawa Valley Recreational /Algonquin Trail system, hop on your ATV and explore the upper valley. Great hunting and fishing with the boat launch just minutes away on the Ottawa River, new propane furnace, A/C, drilled well. Call today. 48hr irrevocable required on all Offers (id:43934)
23 Eileen Street
Laurentian Valley, Ontario
Discover tranquility in this expansive bungalow nestled in Laurentian Valley Township! Step into a welcoming foyer offering ample coat and boot storage. The spacious living room boasts large windows that flood the space with natural light, complemented by a dedicated dining section. The open concept kitchen features a lovely casual eating area, floor -to-ceiling cabinetry with ample granite countertops, overhead pot lighting, built-in stainless steel appliances and a sizable center island plus a tiered countertop opening into the family room complete with a cozy fireplace making it an inviting atmosphere, ideal for gatherings and entertaining. Patio doors seamlessly connect indoor and outdoor living, enhancing the natural charm of the property. Beautiful flooring throughout enhances the aesthetic appeal. Enjoy the convenience of four spacious bedrooms, all located on the main floor, along with three bathrooms for added comfort. The master suite offers generous proportions, ensuring a serene retreat. Additional highlights include one-level living with laundry area, catering to practical needs. A fenced yard provides peace of mind for children and pets alike. This property promises not only a stylish living environment but also a harmonious blend of comfort and functionality, making it an ideal choice for your next home. 24 hours irrevocable on all offers. (id:43934)
1402 Holy Cross Boulevard
Cornwall, Ontario
A Place to Grow, Gather & Call Home! This beautifully kept 4-bed, 4-bath home checks all the boxes comfort, function, and location! Just minutes from top-rated schools and everyday essentials, its designed for real life. On the main floor, you'll find a bright eat-in kitchen, formal dining room, cozy living room, separate family room, powder room, and convenient laundry all flowing with ease for busy families or lively get-togethers. Upstairs, hardwood floors lead to a serene primary suite with a modern ensuite and sleek glass shower, plus two more generously sized bedrooms and a 4-piece bath. The fully finished lower level? A whole other vibe with a large rec room, 4th bedroom, another full bath, office or hobby space, and loads of storage. Out back, the fenced yard and big deck are ready for BBQs, playtime, or peaceful evenings. Bonus: a heated 2-car garage with epoxy floors. Move-in ready and made for memories! (id:43934)
617 Via Amalfi Street
Ottawa, Ontario
Beautiful, well-maintained 3-bed, 3 bath townhome perfectly situated in Highbury Park and Longfields Station. Modern, open-concept main floor, 9 ft ceilings, upgraded kitchen with stainless steel appliances, centre island, dining area, and bright living room. The second level features three nicely sized bedrooms, including a master retreat with a walk-in closet, and an elegant 4-piece ensuite. Builder finished basement with huge rec room, plenty of storage. Truly an amazing location close to great schools, shopping, trails and transit. (id:43934)
1008 Riddell Avenue
Ottawa, Ontario
This charming Semi-Detached 3-bedroom, 2-bathroom home is full of potential and ready for your personal touch. The main floor welcomes you with a spacious, light-filled living room that flows seamlessly into a large dining area perfect for entertaining. The kitchen offers ample cabinetry and double sinks, providing both functionality and room for upgrades. Upstairs, the generously sized primary bedroom boasts double closets, while two additional bedrooms, each with their own closet, offer flexibility for family, guests, or a home office. A bright 4-piece main bathroom completes the second level. The lower level presents an exciting opportunity for additional living space ideal for a family room or recreation area and includes a convenient 2-piece powder room. Outside, you'll find a long driveway with ample parking, a detached garage, and a cozy stone patio in the backyard perfect for enjoying warm summer evenings. Whether you're looking to invest or settle into your first home, this property is a must-see. Endless potential awaits book your showing today! (id:43934)
183 Columbus Avenue
Ottawa, Ontario
Welcome Investors, rime Triplex Opportunity in Ottawa! Unlock the potential of this brand-new, stylish semi-detached triplex perfect for savvy investors or owner-occupants looking to live in one unit and rent out the other two. Currently under construction, this modern property offers excellent rental income potential in a high-demand location just minutes from Downtown Ottawa, the University of Ottawa, Carleton University, and major amenities. Property Highlights: Contemporary design with high ceilings, luxury laminate and ceramic flooring, and premium finishes throughout Top unit: 3 bedrooms, 2 bathrooms, spacious kitchen, dining, and living areas, Two lower units: Each with 2 bedrooms, 1 bathroom, open-concept kitchen, and living/dining areas In-unit laundry for all three apartments Individually metered for electricity and gas, keeping operating costs clear and efficient Low-maintenance exterior for reduced long-term upkeep Located near the Rideau River, scenic bike paths, public transit, shops, dining, universities, colleges, and green parks this is a prime rental location appealing to students, professionals, and families alike. Investor Advantage: Charge market rents from day one no rent control on new builds! Minimal maintenance & strong rental demand means reliable cash flow Buy both sides of the semi-detached triplex (second triplex also for sale at the same price)Price subject to HST (with rebate available to eligible buyers)Floor plans available, still time to choose finishes and colors Photos are for illustrative purposes only. Actual finishes will be of similar quality. Don't miss this rare opportunity to secure a high-yield, purpose-built triplex in one of Ottawa's most desirable rental corridors. (id:43934)
828 Kilbirnie Drive
Ottawa, Ontario
Rare Stonebridge Gem Backing the Golf Course! Stunning 4-bed, 3.5-bath Monarch Maple model on a premium pie-shaped lot backing directly onto Hole #3 of the Stonebridge Golf Course! Over 3,000 sq. ft. above grade with all-brick front, natural-tone Oak hardwood flooring throughout the main and second levels, including the stairs, modern staircase, and designer lighting. Chefs kitchen features Deslaurier quartz countertops and cabinetry, mosaic backsplash, stainless appliances & a custom oversized patio door with spectacular golf course views. Spacious family room with gas fireplace, formal living/dining, and convenient mudroom/laundry off the double garage. Upstairs: massive primary suite with spa-like ensuite, 3 additional bedrooms (incl. one with ensuite + Jack & Jill), and sunken loft with 10-ft ceilings. Basement has 4 large upgraded windows ready for finishing. Located close to top-rated schools, parks, Minto Rec Centre, shopping, and the future 416/Barnsdale interchange - cutting downtown commute to <25 mins. MOVE UP to Stonebridge - one of Ottawas most sought-after golf course communities - where you'll enjoy no rear neighbours and year-round views. This one checks all the boxes! (id:43934)
1603 - 665 Bathgate Drive
Ottawa, Ontario
Stunning East-End Condo with Breathtaking River Views - Welcome to this beautifully updated 2-bedroom condo in the heart of Ottawas east end, offering an ideal combination of style, space, and spectacular scenery. Perched on the 16th floor, this sun-filled unit boasts sweeping views of the Ottawa River, best enjoyed from the large covered balconyperfect for your morning coffee or unwinding after a long day. Step inside to discover a thoughtfully renovated kitchen that opens seamlessly to the bright and spacious living and dining areas. Featuring gleaming hardwood floors throughout, this condo blends modern comfort with everyday convenience.The generously sized primary bedroom is a true retreat, complete with a walk-in closet and an additional storage closet. A second bedroom provides flexibility for guests, a home office, or both.This well-managed building offers a host of amenities, including an indoor pool, fitness centre, and libraryideal for both relaxation and an active lifestyle. Parking is conveniently located on the same level (no stairs!), and a private storage locker is included for added value.Whether you're a first-time buyer, downsizer, or investor, this move-in ready condo is a rare find in an unbeatable location. (id:43934)
17 Grangemill Avenue
Ottawa, Ontario
Great Location at the Very Convenient Bells Corner! This Renovated bungalow (2 beds, 2 bath + Finished basement ) located on a very quiet crescent. The front driveway can park 6 cars. Large FENCED backyard with interlock & landscaping, perfect for your outdoor living. Main level features hardwood flooring, open floor plan & custom built-ins in the living room. Classic white kitchen with gas stove, stone counters, stainless steel appliances & lots of storage space. 2 fireplaces with stone accent walls, beautifully renovated baths. There are side doors leading to the kitchen and basement. Finished basement includes a full bath and a large recreation room which is perfect for movie night and kids play. Close to shopping, parks, restaurants and easy access to Highway. Minutes drive to Bell High School, DND Carling and Kanata High Tech Park. One level living at its Best! Book your showing today!, Deposit: 5800 Flooring: Hardwood (id:43934)
18 Brookdale Avenue
Ottawa, Ontario
Welcome to 18 Brookdale Avenue a charming and spacious bungalow nestled on an exceptionally quiet street in Ottawas hidden gem of Country Place/Pineglen. Just minutes from Merivale Roads full range of amenities including grocery stores, restaurants, retail shops, and services, this family-friendly location offers rare privacy and space while remaining centrally located. Step inside to a timeless, well-maintained layout featuring original hardwood flooring throughout the main level. The bright and expansive living room is anchored by a cozy wood-burning fireplace and flows into a formal dining area. The classic kitchen retains its original charm with large windows that flood the home with natural light. The main level features three generously sized bedrooms, each with oversized windows, and a shared full bathroom. Downstairs, the finished basement offers incredible additional living space, complete with a retro-style mini bar, a second fireplace, a large rec room, an extra bedroom, and abundant storage. Step outside to discover the huge backyard - a rare find in the city with endless potential for customization! Enjoy interlocked patio areas and a massive detached garage that fits two vehicles with plenty of room left over for storage, a workshop, or more. This home has endless possibilities and offers incredible privacy and space. Central air (2019), Roof (2024), Plumbing work done over the past 5 years, driveway paving (2023), Garage (2000). (id:43934)
23 Main Street
Whitewater Region, Ontario
Charming Two-Story Brick Home in the Heart of Cobden Discover this delightful older two-story brick home located in the vibrant center of Cobden. This inviting residence features three spacious bedrooms and one and a half bathrooms, making it perfect for families or those seeking extra space. The home sits on a generous lot, offering plenty of outdoor room to enjoy. A standout feature of this property is the lovely wraparound Covered porch, providing a picturesque spot to relax and unwind while enjoying the neighborhood views. Inside, you'll find some recently updated flooring in the front living room, adding a fresh touch to the classic charm of this home.The residence is equipped with a newer propane furnace, Some newer windows, ensuring comfort during the colder months. While the home is being sold as-is, it presents an excellent opportunity for buyers looking to personalize and make it their own.Conveniently located within walking distance to all amenities, this property combines the charm of an older home with the convenience of location. Dont miss your chance to own this gem in Cobden! (id:43934)
203 - 1795 Marsala Crescent
Ottawa, Ontario
Welcome to your dream home in the sought-after community of Club Citadelle. Featuring a spacious open concept living space flooded with natural light offering generous sized rooms including a kitchen with ample cupboard and counter space, separate dining room area, living room with patio door to a balcony and a separate space perfect for a home office. A master bedroom with walk-in closet and a full 4-piece bathroom completes the main level. The finished lower level offers additional living space for family or rec room with a powder room, laundry and storage area. Enjoy the charming fenced front yard and convenient private parking space. Fantastic amenities, including party room, large outdoor pool with space to sunbath and gather. Excellent tennis courts, Club house/party room, gym, and saunas create the ideal place to enjoy beautiful summer days. This is a very walkable location with The Fallingbrook Shopping Centre, Ray Friel Recreation Complex and nearby parks all just steps away. (id:43934)
Ph4 - 364 Cooper Street
Ottawa, Ontario
Experience Luxury Living in a Fully Renovated 1,230 sq. ft. Penthouse with a 250 sq. ft. Private Terrace. Live above it all in this elegantly renovated penthouse condominium , located in a coveted building and offering 2 bedrooms plus a den and 2 full bathrooms. Crafted with attention to detail, the home features 9-foot ceilings, 8-foot interior doors, and hardwood flooring throughout, complemented by ceramic tile in the bathrooms. Southern and southeastern exposures flood the space with natural light, enhancing its warm and inviting ambiance. The open-concept living and dining area is anchored by a natural gas fireplace with a stylish mantel perfect for cozy evenings. The spacious kitchen is finished with sleek quartz countertops and backsplash with built in buffet, and a bright dining area that flows seamlessly onto the private terrace ideal for outdoor living and entertaining, complete with a natural gas BBQ hookup and water outlet for gardening. The primary bedroom has an ensuite and walk-in closet with balcony that offers an extra peaceful retreat. This is a rare opportunity to own a turn-key penthouse with premium features and exceptional outdoor space in one of the city's most desirable locations. Additional Highlights: Dedicated in-unit utility room with washer/dryer and extra storage , 7 storey quiet low rise building with on-site superintendent , Custom smart electric roller blinds for modern convenience, One (1) underground parking space, One (1) personal storage locker located on the main floor, Access to a secure underground bicycle storage room, Five (5) outdoor visitor parking spots. (id:43934)
11 Hillview Road
Ottawa, Ontario
A spacious, well-cared for 4 Bedroom, 2 Bathroom bungalow located on a quiet street in desirable Lakeview Park. Close to DND, Kanata High Tech Sector, Downtown and everything you need. Let your imagination & creativity flow with the lovely spaces in this home. Bright Living & Dining areas are adjacent to the functional Kitchen that enjoys ample storage options. The Master Bedroom, 2 additional Bedrooms plus a full Bathroom complete the main level. Fully finished basement has a large rec room, an additional bedroom with walk-in closet, laundry/utility area, a storage room, & 3pce Bathroom. Lovely back deck in your very private backyard oasis. Walking distance to Ottawa river and sailing club. Close to schools, shops, bicycle paths and public transit. (id:43934)
210 - 280 Brittany Drive
Ottawa, Ontario
Welcome to Brittany Park! This well-maintained 1 bedroom, 1 bathroom condo offers an ideal blend of comfort and convenience. Centrally located in a walkable neighbourhood with access to public transit, shopping, the Montfort Hospital and minutes to downtown. Situated in a quiet low-rise building complete with an elevator & secure building access with a peaceful, park-like setting with resort style amenities just steps away. This unit features in suite laundry, newer vinyl floors, a galley style kitchen complete with a pass through to a spacious open-concept living and dining area. A sliding patio door leads to private balcony, over looking green space, to enjoy morning coffees or evening unwinds. A bright, generously sized primary bedroom offers a spacious walk in closet. Incredible on site amenities include: access to a private community complex with indoor and outdoor pools, a gym, tennis, racquetball and squash courts, plus a private pond and park.Parking space available at $50/month through condo management. Credit report, proof of income, ID & complete rental application required. Please note, some images have been virtually staged. (id:43934)
2001 Neepawa Avenue
Ottawa, Ontario
Welcome to a beautifully updated, two-story brick home in the heart of Westboro/McKellar Park, one of Ottawa's most desirable, family-oriented neighbourhoods. It is an easy walk to Carlingwood Shopping Centre, top-rated schools such as Woodroffe Public School, Nepean and Notre Dame High Schools, and the Altea Fitness Center. The location boasts a high walking score of 87 with access to both parks & river paths. It is perfect for professional couples & growing families. This 4-bedroom, 3-bathroom home offers exceptional quality and space, maintained with meticulous upgrades. The property is built on a wide pie-shaped lot that is ideal for backyard gardening, a new pool or outdoor play. Enjoy your morning coffee on the walk-out deck that would be ideal for family BBQs. An addition greatly increases the working space of the chef's kitchen with stainless appliances, granite counters, floor-to-ceiling cabinets and tiled backsplash. On the second level, you'll find four big rooms, including a spacious principal bedroom with an en-suite bath & walk-in closet. The fully finished basement is ready for family fun or to take advantage of the workout room. I like the spaciousness of the laundry room, and a fifth bedroom is great for guests or storage. Note the wall of attractive sliding storage shelves. Enjoy the convenience of a double-wide driveway (2021), The garage features an inside entry with a two-piece bath on the right. The interlocking paver walkway and raised planters that lead up to the main entrance (2021) are clean and attractive. This is a rare opportunity to own a move-in-ready home with space to grow in a vibrant, established community. Pride of ownership shines throughout. Public Open House May 25. Ask for the detailed floor plans. Hurry! 48-hour irrevocable required on offers. (id:43934)
222 Anyolite Private
Ottawa, Ontario
Welcome to 222 Anyolite Private - one of the largest units available in this vibrant Barrhaven enclave. This Mattamy Poppey 2 model offers over 1,800 square feet of well-planned living space, striking a perfect balance between comfort and versatility. The main level features rich hardwood flooring and an open-concept layout filled with natural light - ideal for both unwinding at the end of the day and gathering with guests. Upstairs, you'll find spacious bedrooms, thoughtfully separated for privacy, with plenty of room to grow. The finished basement adds valuable extra space with a large bonus room and a third bedroom, offering plenty of flexibility for a home office, guest suite, or additional living area. Step outside to your own private patio - a rarely offered retreat that's perfect for morning coffee or winding down in the evening. One dedicated parking space is included for your convenience. Situated just off Greenbank and Strandherd, you're minutes from schools, parks, transit, shopping, and all the essentials. If you've been looking for a bright, spacious home in a connected neighbourhood, this one is not to be missed. (id:43934)
747 Fiddlehead Street
Ottawa, Ontario
Welcome to 2019-built upgraded Chester model by Claridge, a beautifully designed 4-bedroom, 3-bathroom home nestled in the sought-after community of Findlay Creek. Offering thoughtfully laid-out living space, this home perfectly balances comfort, style, and functionality for modern family living.The main floor features an open-concept layout with 9-foot ceilings, elegant hardwood flooring, and expansive windows that flood the space with natural light. The chefs kitchen boasts quartz countertops, stainless steel appliances, a large island with breakfast bar, and plenty of cabinet space ideal for both daily living and entertaining. Upstairs, you'll find four generous bedrooms, including a spacious primary retreat with a walk-in closet and a luxurious 5-piece ensuite with soaker tub and separate glass shower. Finished basement offers excellent additional living space for rec room, home gym, or guest suite. Outside, enjoy the landscaped front yard, backyard, and fully fenced perfect for summer BBQs or relaxing with family and friends. Located on a quiet street in a family-friendly neighbourhood with parks, schools, shopping, and trails nearby, easy access to the highway and new LRT station, this home is a fantastic opportunity to join the vibrant Findlay Creek community. Move-in ready and loaded with modern finishes this one checks all the boxes! (id:43934)
328 Amiens Street
Ottawa, Ontario
Welcome to this beautifully maintained 3-bedroom, 1-bathroom bungalow, perfectly blending classic charm with modern comforts. Nestled in a sought after quiet, friendly neighborhood, this home features an inviting living space, renovated main bath and 3 large bedrooms. The lower level has a separate entrance for a potential rental unit. Conveniently located near parks, schools, shopping, and dining, this bungalow is the perfect place to call home. Move-in ready and full of character schedule your showing today! (id:43934)
120 Knoxdale Road
Ottawa, Ontario
Rare Opportunity: Completely Internally Rebuilt House in a Mature Neighbourhood! Its not often you find a completely rebuilt home in an established, sought-after area but this is exactly that opportunity. Originally built in 1960, this property has been entirely reconstructed from the ground up following a fire, offering all the benefits of new construction, modern finishes, updated systems, and fresh interiors without giving up the charm of a mature neighbourhood. Inside, the bright and airy layout features three bedrooms and a sleek 3-piece bathroom on the upper level, with fresh, modern living spaces throughout. The home is move-in ready, with a 2020 central air system and all-new everything else. While appliances are not included, you will enjoy a clean slate to make the space your own. A convenient carport provides covered parking, and the generous lot offers plenty of outdoor room to relax or expand. All 2025 Installed: Roof,Windows,Furnace,HWT,HRV,Doors and everything else. (id:43934)
1015 Keeper Heights
Ottawa, Ontario
Welcome to your dream home in the prestigious Fox Run neighborhood! This beautifully upgraded 4-bedroom, 4-bathroom residence offers luxury and comfort across all three finished levels. The open-concept main floor showcases a chef's kitchen with quartz countertops, stainless steel appliances, and seamless flow for entertaining or everyday living. Built-in ceiling speakers on all three floors set the perfect ambiance throughout the home. Upstairs, the spacious primary suite features a massive walk-in closet and a luxurious 5-piece ensuite. Three additional generous bedrooms and full bathrooms provide plenty of room for family or guests. The fully finished basement expands your living space, perfect for a home theatre, gym, or playroom. Enjoy the convenience of a double car garage with epoxy flooring and beautifully landscaped front and back yards. This turnkey property combines thoughtful upgrades with timeless style and exceptional opportunity in one of the area's most desirable communities! (id:43934)
123 Wolff Crescent
Arnprior, Ontario
Welcome to 123 Wolff Crescent! Discover spacious living in this charming 3-bedroom, 2.5-bath semi-detached home located in the heart of Arnprior. The main floor features beautiful hardwood and ceramic tile flooring, a bright eat-in kitchen, a formal dining area, a convenient powder room, and a cozy, sunlit living room complete with a natural gas fireplace perfect for relaxing evenings. Upstairs, the primary bedroom offers ample closet space and a private ensuite. Two additional generously sized bedrooms and a full main bathroom provide comfort and functionality for the whole family. The partially finished basement includes a bright recreation room with oversized windows, a roughed-in fourth bathroom currently used as storage, a laundry room, and a utility room with extra storage options. Step outside to enjoy a beautifully landscaped backyard with perennial gardens, a spacious deck, and a fully fenced yard ideal for entertaining or enjoying peaceful moments outdoors. Arnprior offers a vibrant lifestyle with access to beaches, parks, schools, the Nick Smith Centre, nature trails, a public library, shops, restaurants, and more. Just a 30-minute drive to Kanata makes commuting easy. Don't miss out, book your showing today! (id:43934)
2009 - 340 Queen Street
Ottawa, Ontario
Nestled in the vibrant heart of Downtown Ottawa, this Claridge Moon Elara condo is a true gem! Perched on the 20th floor, this meticulously maintained one year -new stunner offers 630 sqft open space with breathtaking city views that will leave you in awe. Step inside this contemporary finished unit and be greeted by the warm embrace of gleaming floors, leading you to a modern kitchen that is sure to inspire your inner chef. Imagine whipping up culinary delights on the sleek quartz counter-top, surrounded by stainless steel appliances. The island is perfect for a snug breakfast nook or just chilling with your morning coffee. The open-concept living and dining room is bathed in natural light, thanks to an Over-sized SOUTH facing window that frames the spectacular cityscape. Step out onto your private balcony and soak in the panoramic views of pure bliss! The generously sized bedroom is your personal sanctuary, while the spa-like bathroom retreat promises relaxation and rejuvenation. Convenience is key with in-unit washer & dryer, and storage locker. Exquisitely refined finishes and indulging in top-notch amenities, this building is perfectly tailored to make you feel right at home, where community blooms and connections flourish. The condo is packed with amazing amenities: - 24/7 concierge, -indoor pool, gym, -theatre, -party room, and an overnight guest suite! You're just steps away from Government offices, Parliament, Rideau Centre, the University of Ottawa, the LRT, The ByWard Market, and perfectly situated within mere moments of Ottawa's impressive coming soon flagship library; A fantastic new grocery store is slated to open right on the ground floor of your building, making daily life wonderfully simple. It's a location that truly has it all, promising a delightful and easy lifestyle, this condo is the perfect place to call home. Prepare to be utterly charmed! Get ready to fall in love with city living! (id:43934)
36 Old Orchard Avenue
Cornwall, Ontario
Step into timeless charm with this beautifully updated 1.5-storey, 3-bedroom, 1-bathroom home in the heart of Cornwall. Built in 1948 during the post-war era, this home blends classic character with modern comfort. Thoughtfully refreshed throughout, it features a brand-new kitchen that opens seamlessly into the dining room and flows into a bright, welcoming living area perfect for entertaining or relaxing. Big, bright new windows flood the space with natural light, enhancing the warm, airy feel of the interior. Upstairs, you'll find three cozy bedrooms, all full of natural light ideal for families, guests, or a home office. The freshly renovated bathroom features a gorgeous tile floor and stylish finishes, bringing a touch of modern elegance to the homes classic charm. Outside, a detached garage offers extra convenience and storage, while beautiful wood beams frame the front, side, and back entrances, adding distinctive character and curb appeal. Located just a short walk from Cornwall's vibrant downtown core and only minutes from the hospital, schools, parks, this home isn't just a renovation it's a reimagined classic in a well-loved neighbourhood. (id:43934)
258 Trail Side Circle
Ottawa, Ontario
Welcome to this beautifully maintained 3-bedroom, 3-bathroom END UNIT, CORNER LOT townhome, perfectly situated on a large, deep premium lot in the sought-after, family-friendly community of Springridge. With NO REAR neighbours, this home offers a generous 60 ft long driveway; the privacy, space, and convenience your family deserves. Step inside to find gleaming hardwood floors flowing through the open-concept dining and living areas on the main level. A bright, eat-in kitchen features abundant cabinetry and sliding door access to a fully fenced backyard complete with a large deck and storage shed, ideal for BBQ season, entertaining and relaxing in your private outdoor space. A convenient powder room completes the main floor. Upstairs, you'll find the laundry area, three bedrooms, and two full bathrooms. The primary suite has a walk-in closet and a 4-piece ensuite with a soothing soaker tub. The fully finished basement extends your living space with a cozy family room highlighted by a gas fireplace for movie nights, plus a separate den that's perfect for a home office or guest area. With a large front lawn, extended driveway for extra parking, and a peaceful setting with no rear neighbours, this home combines comfort, functionality, and excellent outdoor living, all in a welcoming community. (id:43934)
815 - 354 Gladstone Avenue N
Ottawa, Ontario
Enjoy Life in the Heart of Centetown! Wherever you walk, you're surrounded by the best the city has to offer: shops, restaurants, parks, the Canal, The Glebe, Lansdowne, and more! This rarely offered 2-bedroom, 2 bathroom sub-penthouse offers unobstructed cityscape views that are sure to impress. Inside, the well-designed floor plan includes distinct living and dining areas, all framed by floor-to-ceiling windows that flood the space with natural light. The kitchen offers great storage and a functional layout, while the primary bedroom is spacious and inviting, complete with a stylish ensuite. The second bedroom is also generously sized, perfect for guests, a home office, or both. Step outside to your private balcony and soak in the views- your personal retreat in the sky. This pet-friendly building warmly welcomes furry (and not-so-furry) companions of all shapes and sizes, with no breed or size restrictions! Top-notch building amenities include on-site concierge service, a fully equipped exercise room, a BBQ area, and a party room with a theatre space. With parking included, this is the complete package for effortless urban living. (id:43934)
620 - 360 Mcleod Street
Ottawa, Ontario
***OPEN HOUSE SATURDAY 2-4pm! *** Check out this south-facing 1 bedroom + den at The Hideaway! 694 sq ft of well-laid out modern space. WALK-IN CLOSET in your primary bedroom. Amazing floor-to-ceiling, wall-to-wall windows, industrial chic finishes throughout. The stylish corner kitchen is equipped with stainless steel appliances, quartz countertops, and extended cabinetry. The den works well as a home office or guest space. In-suite laundry. Hideaway amenities include concierge services, party room, fully equipped fitness center, outdoor inground pool, expansive outdoor sitting areas, visitor parking. Located in the vibrant Centretown, just steps from restaurants, shops, and transit, this is downtown living at its finest! Elgin, Bank, the Glebe, Rideau Canal are all within walking distance! PARKING AND STORAGE INCLUDED! (id:43934)
141 Riverstone Drive
Ottawa, Ontario
Welcome to this timeless 4+1 bedroom Georgian style executive home nestled on an oversized, professionally landscaped lot in the prestigious Stonebridge Golf Club community. RARE TWO SEPARATE TOP-BOTTOW staircases offer multi-generational living or live-in nanny! Designed for both elegance and comfort, this residence features front lawn In Ground Sprinkler System, a matured tree lined rear yard completed with an interlock patio and low-maintenance artificial turf (2024), perfect for relaxing or entertaining. Inside, step into the expansive gourmet kitchen-an entertainers dream-boasting rich cherry mahogany cabinetry, gleaming granite countertops, stainless steel appliances, and a generous walk-in pantry. The breathtaking two-storey Great Room offers floor-to-ceiling windows and a cozy gas fireplace framed by custom built-in cabinetry, flooding the space with natural light. Upstairs, 2 bedrooms include private ensuite bathrooms and the other 2 bedrooms share a Jack & Jill bathroom. The luxurious primary ensuite renovation was completed in 2021 with duel shower heads, curb-less three sided glass shower, and radiant floor heating. This meticulously maintained home offers peace of mind and comfort with numerous major upgrades: new furnace, A/C, an OWNED tankless hot water system and upgraded attic insulation (R50), new roof, triple-glazed windows, the addition of an EV charger, and hardwood flooring throughout the second level and staircases. The finished basement with a functional gym and an additional bedroom add versatile living space, while brings modern convenience. Exterior upgrades include refreshed landscaping (2025), interlock patio (2017), and new garage doors with openers. With the refined interior finishes, this exceptional home delivers a rare blend of style, function, and long-term value. It combines timeless elegance with modern comfort in one of Ottawas most sought-after golf course communities. Just move in and enjoy luxury living! (id:43934)
4 - 50 Prestige Circle
Ottawa, Ontario
Welcome to Petrie Landing! Discover effortless living in this impeccably maintained 2-bedroom condo, ideally located in the desirable community of Petrie Landing. Perfectly suited for first-time home buyers or those looking to downsize, this bright and inviting home offers both comfort and convenience in a serene, sought-after setting. Step inside to find a thoughtfully designed, open-concept layout featuring a spacious living and dining area, perfect for entertaining or relaxing at the end of the day. The well-appointed kitchen includes modern appliances, ample cabinetry, and a functional breakfast bar for casual dining. Both bedrooms are generously sized, with the primary suite offering a large closet and a peaceful spot to enjoy your morning coffee or unwind in the evening. The pristine bathroom and in-unit laundry add to the ease of everyday living. Enjoy the benefits of a meticulously maintained building with secure entry, and dedicated parking. Located just moments from parks, walking trails, the Ottawa River, and all essential amenities, Petrie Landing offers the perfect balance of nature and urban convenience. 24 hours irrevocable on all offers (id:43934)
2175 Patricia Street
Clarence-Rockland, Ontario
Beautifully maintained 3-bedroom, 1.5-bath detached home nestled in the heart of Rockland. The main floor features hardwood and ceramic flooring, leading into a spacious kitchen with wood cabinetry and an open-concept living and dining area. Upstairs, youll find a generous primary bedroom with two large closets, along with two additional well-sized bedrooms and a full bathroom. The fully finished basement offers a bright and inviting rec roomperfect for extra family living space. Enjoy the fully fenced, private backyard ideal for outdoor entertaining and relaxing. (id:43934)
10 - 340 Tribeca Private
Ottawa, Ontario
Welcome 340 Tribeca, This beautifully maintained 2 bed 2-bath unit offers bright, spacious apartment-style living with numerous upgrades throughout. Upon entry, youre greeted by elegant upgraded porcelain floors that flow seamlessly through the foyer into the open-concept kitchen and dining area. The living space features rich hardwood flooring, which continues into the hallway, leading to a well-appointed bathroom and bedroom. The kitchen is a chefs delight with extended-height cabinetry, sleek quartz countertops, ice glass tile backsplash, an undermount sink, modern faucet, and upgraded ceiling lighting. From the kitchen, step out onto your private balconyperfect for enjoying your morning coffee or relaxing at the end of the day. Both bath have been tastefully updated with quartz countertops, undermount sinks, and contemporary cabinetry. The spacious primary bedroom boasts a walk-in closet as well as an additional double-door closet, providing ample storage. Situated in a prime location, this home is conveniently close to schools, parks, restaurants, and a variety of other amenities. A perfect blend of style, comfort, and locationthis unit is a must-see. (id:43934)
434 White Arctic Avenue
Ottawa, Ontario
Welcome to this move-in ready, exquisite townhome in the highly sought-after neighborhood of Half Moon Bay! The main level features a versatile den-perfect for a private home office -alongside an open-concept kitchen with granite countertops, stainless steel appliances, and a large island that overlooks a spacious dining and living area with quality hardwood flooring throughout. Step through the patio doors to a beautifully landscaped, maintenance-free backyard with a covered gazebo ideal for summer relaxation and entertaining.Upstairs, the generously sized primary bedroom boasts a 4-piece ensuite and two walk-in closets. Two additional well-sized bedrooms and a full main bathroom complete the second floor. The fully finished basement offers high-end finishes, a full bathroom, and plenty of storage space. The extended interlock driveway adds extra parking convenience.This home offers comfort, style, and unbeatable convenience close to top-rated schools, parks, recreation, and shopping. Deposit: $5,400, Flooring: Hardwood, Carpet Wall-to-Wall & Mixed, Ceramic.Photos from previous listing. (id:43934)

