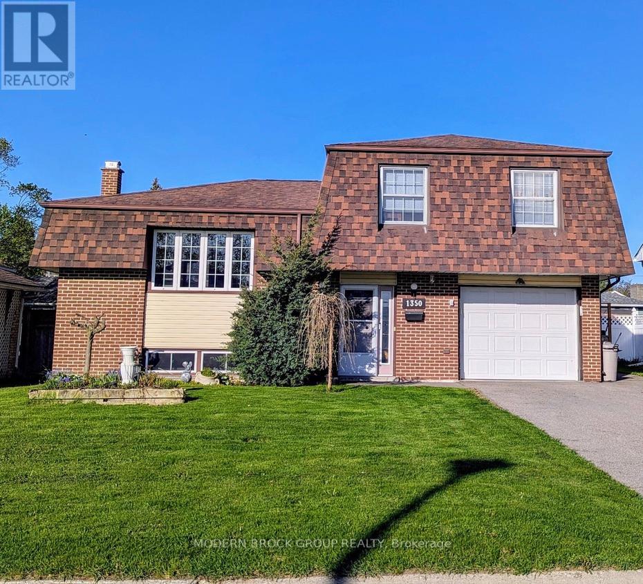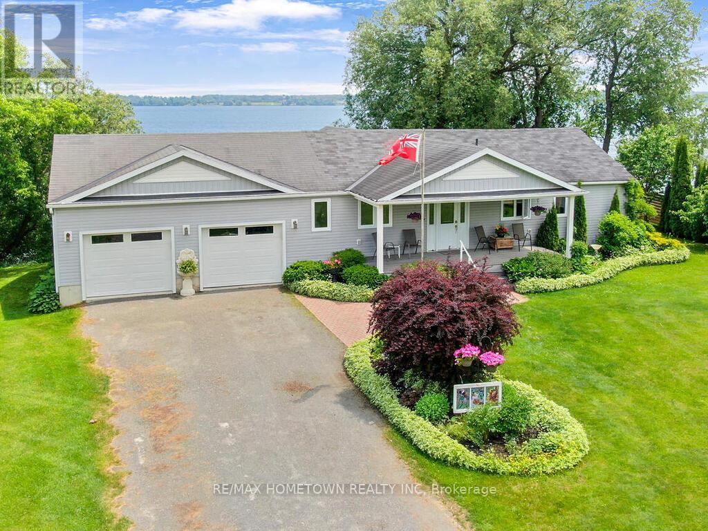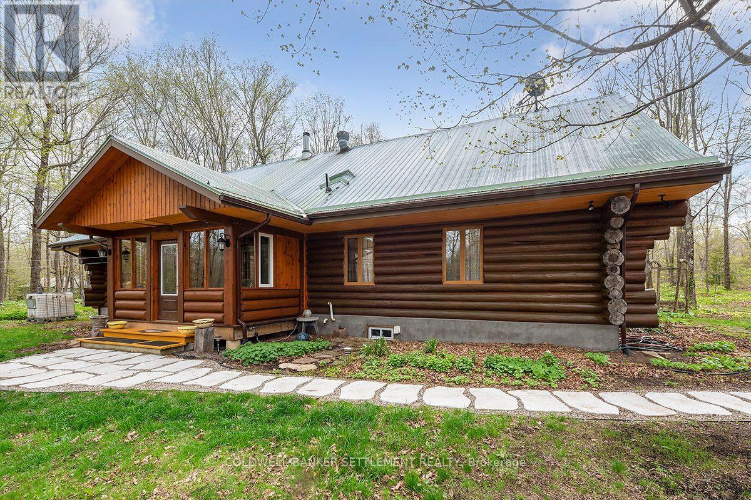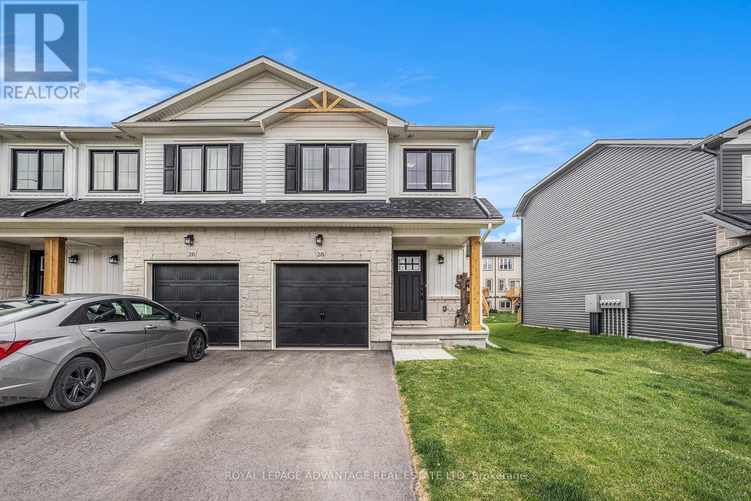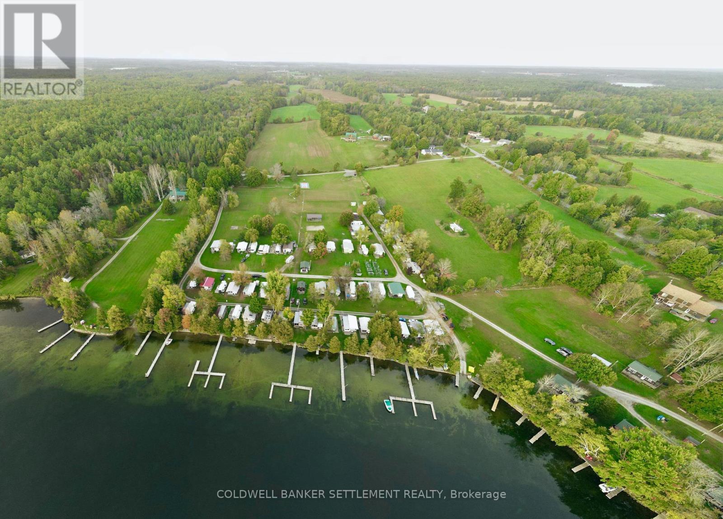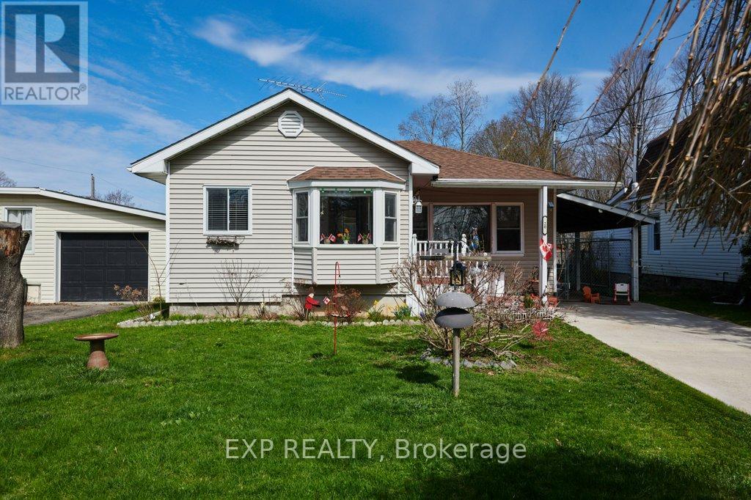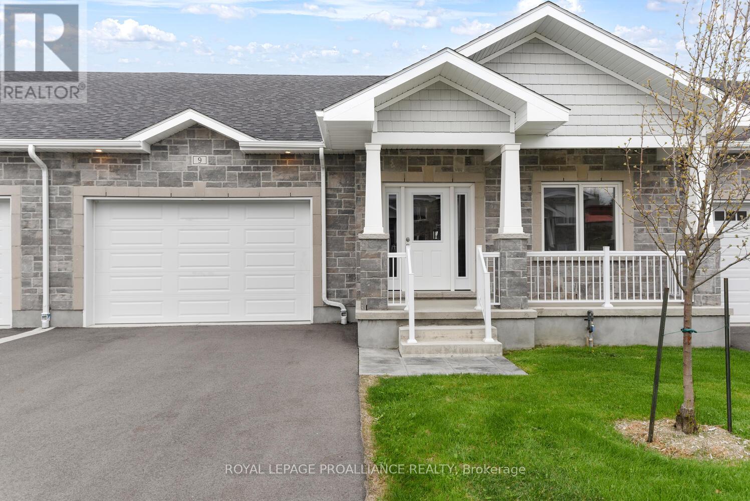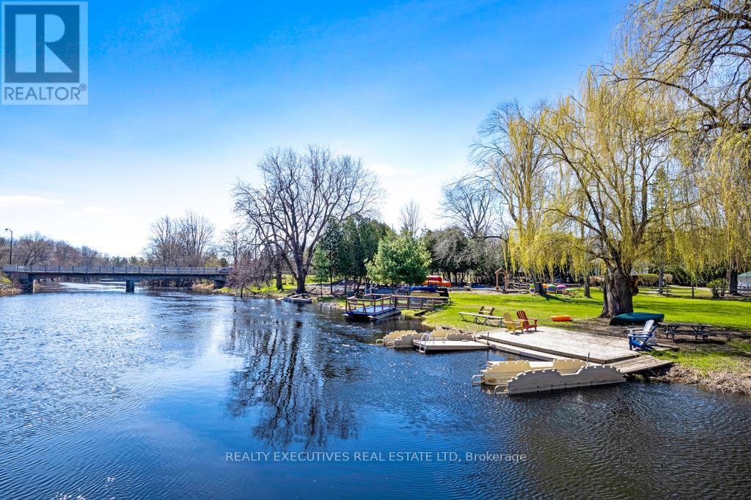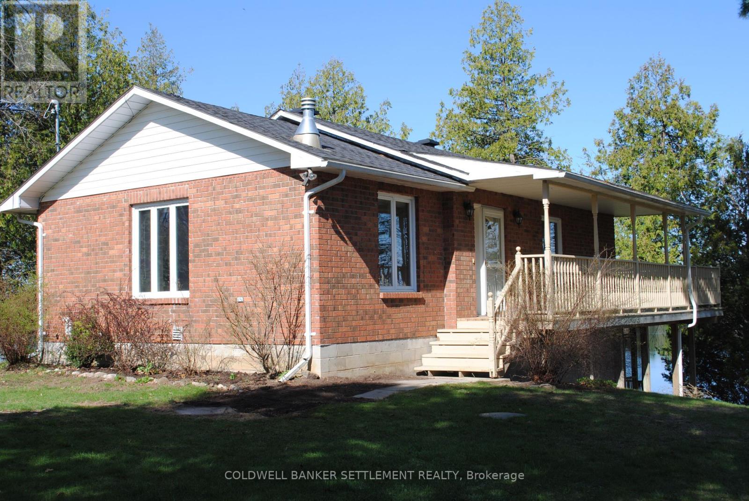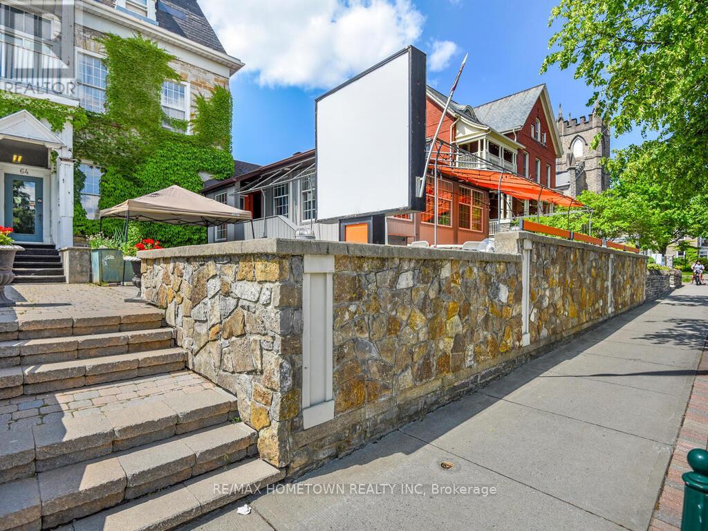Listings
198 Somerville Drive
Tay Valley, Ontario
This home offers comfort, convenience, and a fantastic lifestyle! Nestled on 3.4 private acres in the desirable Chaplin Heights subdivision, this beautiful bungalow offers the perfect blend of peaceful country living and is only a short drive to town. Imagine enjoying deeded access to the Tay River for kayaking or relaxing by the water. Enjoy the ease of one-level living with a welcoming open-concept kitchen and dining area-kitchen features beautiful granite counters and stainless steel appliances. Plus a spacious pantry for all those extras. The quaint sunroom is the perfect place to sit back and read your favourite book ! The living room features a cozy propane stove, creating a warm and inviting atmosphere and hardwood floors shine throughout the main level. Three comfortable bedrooms, primary offers a 2pc ensuite and walk in closet, the 4-piece bathroom and laundry area complete the main floor. The finished lower level, with a walk-out, is filled with natural light and offers a generous space for family and guests. A large storage room presents potential for a fourth bedroom and lots of storage. Attached double car garage, paved driveway-just move in! (id:43934)
1350 Linden Crescent
Brockville, Ontario
Your new home is tucked away on a quiet, family-friendly street in Brockville's desirable North End. This 3+1 bedroom, 2 bathroom side split offers space, comfort, and unbeatable convenience for todays busy lifestyle. Step inside to a bright and functional layout. The front entrance offers direct access to the attached single-car garage, which also leads out to the fully fenced backyard perfect for families and pet owners alike. This entry level also features a versatile room currently being used as a bedroom but also ideal for a private home office or guest space.Just half a flight of stairs up, you will find the open-concept kitchen, dining, and living area perfect for entertaining. The dining room complete with sliding doors that open to the backyard deck, offering a seamless indoor-outdoor flow of living. Upstairs is the the primary bedroom and two additional bedrooms, all served by a spacious 4-piece bathroom.The lower level offers even more living space with a large recreation room, a 3-piece bathroom, a dedicated laundry area and storage area. The lower level also offers a crawl space for additional storage needs. Step outside to enjoy evening sunsets on the deck or patio, with lots of room for gardening, relaxing, or playing with the kids. Located close to shopping, restaurants, parks, and multiple schools, this home provides the perfect blend of peaceful suburban living and day-to-day convenience. Don't miss your chance to own this home - book your showing today! (id:43934)
1435 County Road 2 Road
Augusta, Ontario
Welcome to 1435 County Road 2, a rare find on the beautiful St. Lawrence River! If you're looking for peaceful waterfront living, step inside and be instantly greeted with a full view of the river through a wall of large windows. Open-concept living and dining areas. The built-in wall unit includes a buffet, china cabinets, lighting, and lots of storage. Custom walnut kitchen with generous island including prep sink and seating, designed for creating great meals and gathering with friends. Just off the kitchen is a 3-piece bath with a walk-in shower and a separate laundry room with a built-in ironing board. 2-car oversized garage with workshop area. The primary bedroom offers built-in drawers and cupboards and a spacious walk-in closet. Access the large deck from the living room or bedroom. Enjoy quiet mornings with coffee and an expansive river view, and watch the ships go by. Soak in the river views sitting on the deck, with a railing of glass panels, and a dining area with built-in seating and storage cupboards, ideal for year-round BBQs. The lower level offers the same large windows as the main-level living room and includes two additional bedrooms, a 4-piece bath with a large soaker tub, a large walk-through storage room, and a big flexible room that can be used as a family room or office. The view may be too distracting to get much work done! Walk out to a covered patio and follow the stairs to the river to a 100 wide lawn, a cabin for sleeping,storing kayaks,swimming and fishing supplies. Attached is another deck for dining or lounging. Beyond the cabin is a beach area. Wildlife abounds,every day when you see the resident bald eagle sitting on its perch in the trees, ready to dive for a fish. Sometimes youll be greeted by a heron standing on the seawall or at the beach. Watch ships and sailboats float by on the mighty St. Lawrence. Surrounding the home are vibrant, low-maintenance perennial gardens and fruit trees (apple, pear, plum,cherry, and saskatoon). (id:43934)
506 Holbrook Road
Montague, Ontario
Welcome to 506 Holbrook road. This custom-built log home nestled in a well treed lot exudes rustic charm, tranquility and privacy. The extra large red pine logs have all been meticulously hand scribed, sanded and stained. Stepping inside you enter a sunroom from which you then enter the home and are met with a charming country kitchen separated from the living room by a massive stone wall where the Defiant wood stove is found. Hardwood flooring is seen throughout the main floor. Natural light from the windowed gabled end wall illuminates the living room, and dining room area. The vaulted ceiling in this space is a show piece of log truss design. From the Kitchen side a circular staircase takes you to an extra-large loft area overlooking the living room. Pinewood flooring covers this entire loft space which offers endless possibilities: home office, media room, guest sleeping area. Downstairs from the kitchen is a short hallway leading to the 3 ample bedrooms. Here at this end of the home the 3 piece bathroom is found. All interior log walls have been sanded smooth and finished to a pleasing golden hue. Leading up to the home is a stack log walled building which could be used as a workshop or garden shed. Don't miss out on seeing this unique log home just minutes from Smiths Falls yet offering the charm and tranquility of country living. (id:43934)
28 Margaret Graham Terrace
Smiths Falls, Ontario
Welcome to this lovely newer, end unit Etson model townhouse that offers 1750 sq ft (includes the lower level) - an abundance of living space! 2024 built to Energy Star certification standards, and still offers 6+ yrs of Tarion Warranty! The tiled entry foyer features a powder room and inside access to the attached garage. The open concept designed living space on the main level, makes for a very comfortable space to relax or entertain. Both the dining and living areas overlook the backyard, and offer a patio door to a deck w/stairs down to the yard. Cooking in this fabulous kitchen, which offers stainless steel appliances, including fridge, stove, dishwasher and microwave and a centre island w/breakfast bar, makes it easy to enjoy your company when entertaining. Two good sized bedrooms on the 2nd level have their own 4-pc bath on this level. A few steps up from there, on the upper level, you can enjoy your own private primary suite with 3-pc ensuite bath and large walk-in closet. The separate laundry includes washer and dryer, and is conveniently located on this level as well. In the lower level is a spacious family room w/above ground windows - lots of room to make it as you wish...home theatre? Games room? Home gym? Or just another wonderful place to relax! This home comes with lots of Tarion Warranty on it still. Experience peace of mind with the Enercare rental programme with worry free maintenance on the furnace, central air, hot water tank and HRV, at only $110.36/month!. Bring your family here and you will find there is lots to do with parks, trails, shops and the Rideau Canal close by! (id:43934)
538 Clear Lake Road W
Rideau Lakes, Ontario
Green Valley Cottages and Sites is a spectacular 14 acre waterfront resort with 800 feet of sandy beach shoreline on picturesque Clear Lake - part of the Unesco Heritage Rideau Canal Site. Clear Lake offers miles of waterfront cruising joining to Newboro Lake, Indian Lake, Benson Lake, Poliwog Lake, Mosquito Lake and Loon Lake and sits between Newboro Lock and Chaffey's Lock. Summer residents enjoy boating to Chaffey's Lock for dining at the famous Opinicon Lodge, shopping at Kilborn's in Newboro and one lock over to the excitement, dining and shopping in Westport. These lakes offer a fantastic fishing opportunity which has become a great sport for the summer residents. Green Valley offers 5 furnished cottages, each turn key with their own docking facility, outdoor campfire, swimming and lounging area and are fully rented as short term rentals throughout the season. There are 55 trailer sites with permanent trailers that residents use throughout the summer months. There is more than ample docking along the 800 feet of shoreline at the property and is ideal for increased revenue with dock fees. The 4 bedroom, 2 bath century stone home is 4 season and sits at the entrance of the park. It provides additional rental space, large group gatherings or a residence for the new owner. The 14 acre park amenities include: First class pickle ball/basketball court, zip line, playground, club pavilion, club house for teens, fish cleaning station, common bathroom facility, ample docking, sand beach swimming, beach volleyball court, boat trailer parking, wifi, garbage collection, guest parking and specular West facing sunsets (those are included in the price). Make sure you consider this beautiful property in your future plans. Live on the Rideau system and let your property provide a healthy income. Visit greenvalleycottages.ca for further information and photos. (id:43934)
20 Crawford Street
Brockville, Ontario
Beautifully maintained 2 bedroom, 1 bathroom bungalow set on a quiet street in sought after east end of Brockville. Situated on a nicely manicured lot with a fenced yard offering a great play area for children or your pets. As you enter, you are invited into your foyer and spacious living room with lots of natural light. Eat-in kitchen offers plenty of cabinetry and ample counter space. Laundry area with storage cupboards. Main floor family room leads into a gorgeous sun room with free-standing gas stove and patio doors to your back deck and yard. All appliances are included. This tranquil location is close to many amenities including, shopping, walking trail, downtown Brockville and the scenic St. Lawrence River. Truly nothing to do but unpack and enjoy! (id:43934)
9 Ben Tekamp Terrace
Brockville, Ontario
Welcome to St Alban's Village, an adult life style community of 57 quality built homes, where each owner has a 1/57th ownership of a 2060 sq ft, to be built, "Club House". The Club House will be equipped with a kitchen, games and sitting areas, a first of it's kind in Brockville. This finely appointed home is built to exceptional standards by Brookland Fine Homes, a builder with a long standing reputation of "Building Beyond Code". The TeKamp model is a 1,410 sq ft attached open plan bungalow with 2 bedrooms and 2 bathrooms and is ready for immediate occupancy. The spacious Primary Bedroom measuring 16' x 13' has a 3 piece ensuite and walk-in closet. Quality Engineered Hardwood is in the main living areas, ultra-ceramic flooring in foyer, bathrooms and mudroom, and plush carpeting with thick underlay in the bedrooms. Enjoy the tasteful look of quartz countertops, spacious Island and quartz backsplach in the kitchen and quartz countertops on the bathroom vanities. Thoughtfully designed with a large kitchen pantry, main floor laundry/mud room with direct access to the attached double car garage. Additional features include 9 foot ceilings throughout, oversized windows which let in plenty of natural light and plumbing for a 3rd bath in the unfinished basement. The basement level can be finished by the builder should you wish to add a 3rd bedroom, 3 piece bath and spacious family room, hobby room or workshop. The crisp, eye pleasing classic design with a welcoming front verandah and grey stone facade will impress. This is a "freehold" development with no condo fees. There will be an Association fee of $400 per year upon the completion of the club house for the maintenance, heating, cooling and cleaning of the club house. Start enjoying the friendly, care free lifestyle that comes with living at St Alban's Village. (id:43934)
21 Craig Street
Perth, Ontario
Incredible Opportunity: Water-Sport Business, Residence & 6+ Acres on Tay River in Historic Perth, ON. Step into a one-of-a-kind lifestyle and business opportunity wrapping the heart of charming Perth, Eastern Ontario's most beloved heritage town. This unique package includes a seasonal water-sport business, a spacious century home with income potential, and 6+ picturesque, treed acres boasting over 1500 feet of shoreline along the scenic Tay River. The business operates from May to September and taps into the booming popularity of water recreation. Visitors flock to rent kayaks, canoes, and Corcls, enjoy mini-golf and go-karts, or enroll their children in the popular summer day camp. A rustic log cabin serves as the hub for rentals, giftware, and apparel sales, while a large two-story outbuilding offers ample space for storage or future development. The beautifully treed waterfront, complete with majestic willows and three private docks, is the perfect setting for expansion! Consider hosting weddings, events, festivals, or creating a full waterfront retreat experience. The property includes a large, character-filled century home currently configured as two rental units: a spacious 4-bedroom, 2-bath front unit and a 1-bedroom, 2-bath rear unit. Whether you're looking to live on-site, generate rental income, or launch a charming Airbnb, the options are endless. This is more than a business - its a lifestyle. Enjoy tranquil waterfront living with all the conveniences of being in town, and limitless potential for growth. (id:43934)
64 B7 Road
Rideau Lakes, Ontario
Welcome to Bass Lake. This lovely lake sits snug between the Big Rideau and Otter Lake and offers a quiet retreat for residents wanting to enjoy waterfront living at its best with great swimming, boating, fishing and beautiful sunsets. This 3-bedroom brick bungalow is easily maintained, with generous sized decks on the lake side facing west and a screened in sitting area perfect for enjoying those warm summer evenings with friends. There are lovely hardwood floors on the main level with a propane fireplace in the kitchen area and a 2nd propane fireplace in the lower family room. There is a lakeside walk out from this family room and 2 bedrooms. The primary bedroom on the main level has a three-piece bathroom and walk in closet with laundry. What a beautiful lot, nicely treed with a 2-car garage large enough for a workshop. This home is located in a waterfront area with lots of room for quiet walks on the private road and many trails to explore through the bush. A cottage association maintains B7 road, so it is in great condition and is plowed during the winter. Road association fee is $150.00/year plus a winter plowing charge of $400-$460/year. A nicely maintained home! Move in and get ready to start your summer of fun ! Some pictures are virtually staged. (id:43934)
4 D'arcy Street
Perth, Ontario
Handsome 1896 yellow brick two storey Victorian with all the character and charm we love about older homes, plus many modern updates to make it comfy. Easy walk to schools, and to downtown Perth and all the beautiful shops and wonderful restaurants, parks, library, farmers market, special event venues, etc. Closed in porch with unique curved ceiling welcomes guests and is a favourite sitting place of the owner. Elegant foyer with curved staircase to 3 bedrooms, renovated full bath with expansive closets and a "dressing room" for the primary bedroom. High ceilings, tall baseboards, large windows, crown mouldings, warm wood floors, spacious rooms - a perfect setting for displaying your antiques, other treasures and artwork. The 2 storey addition at the back of the home was once a separate apartment and is a great guest suite, extra family living area, teenager space. The light filled family room offers enough space for casual dining and office areas as well as the sitting space, gas fireplace, plus newer three piece bath, utility area also on the main addition level with a bedroom, bathroom with walk-in shower, large closet on the second level. The beautiful backyard is very private for an in town home and easy care with perennials, stone accents, patio. Protective carport has entrance to side porch and the mudroom/laundry area. The kitchen has been recently renovated with convenient drawer storage, granite counters, updated appliances. The owner has also updated the heating and cooling systems. A special home in a great location ready for you to move right in. (id:43934)
64 King Street E
Brockville, Ontario
Unlimited Opportunities: Investment Property Overview-This unique property offers three income-generating apartment rentals, a versatile restaurant space with both a patio and an indoor dining room, and ample parking. Perfect for an investor or entrepreneur looking to capitalize on multiple revenue streams, this property boasts limitless potential. Key Features: Apartment Rentals Three separate rental units, each with comfortable layouts. Steady rental income potential from long-term tenants or short-term leases. Opportunity to renovate or modernize for increased rental value. Restaurant Space- restaurant with both indoor and outdoor seating options. Parking: Ample on-site parking, accommodating tenants, customers, and employees. Convenient layout ensures accessibility and enhances the customer experience. Why This Property? Diverse Income Streams: Rent from apartments, restaurant operations, and parking fees, if applicable. Flexibility: Thriving Restaurant Space Eat-In, Takeout & Patio Dining Potential. The commercial portion of this property is a fully equipped restaurant offering multiple distinct dining areas designed to accommodate a wide range of customer experiences: Sunroom: Bright and inviting, seats up to 29 guests; ideal for casual meals or private functions. Heritage Dining Room: Warm, classic atmosphere with seating for 45 guests, perfect for formal dining or special events. Patio: Spacious seasonal patio with capacity for 73 guests, offering a fantastic al fresco experience that draws crowds in warmer months. Whether you're envisioning a full-service restaurant, a bustling takeout hub, or a vibrant seasonal destination, this setup supports multiple service models with ease. What a great opportunity to capitalize on eat-in dining, takeout, and outdoor seasonal service all from one dynamic location! (id:43934)


