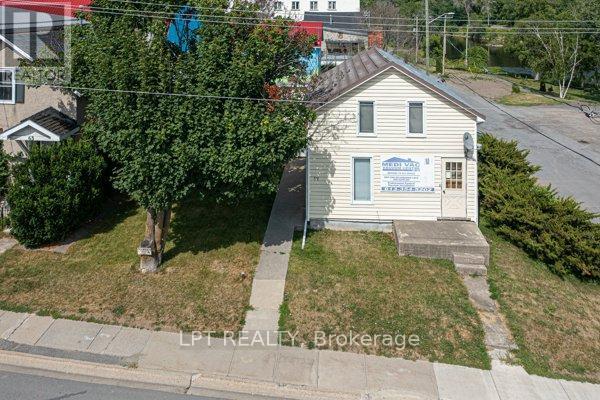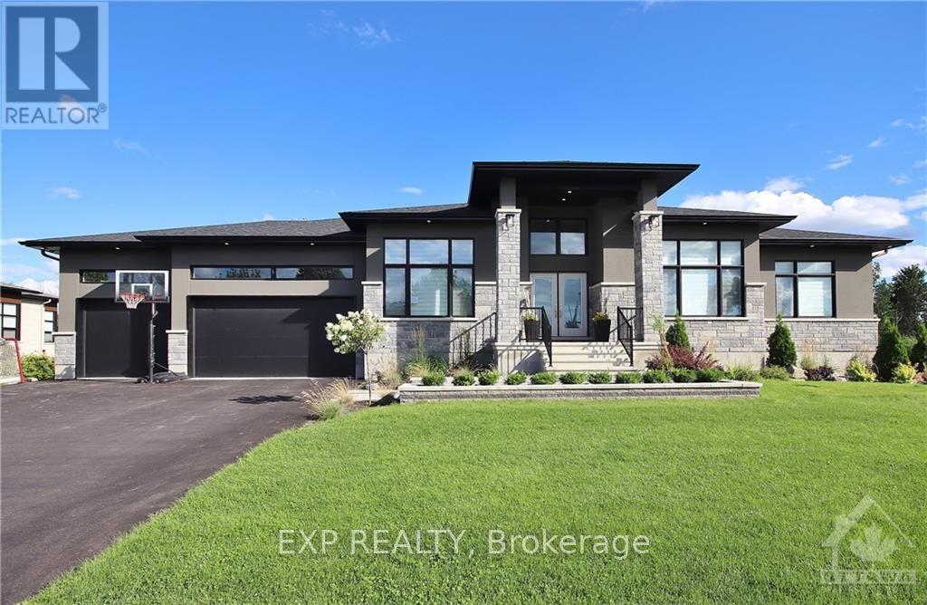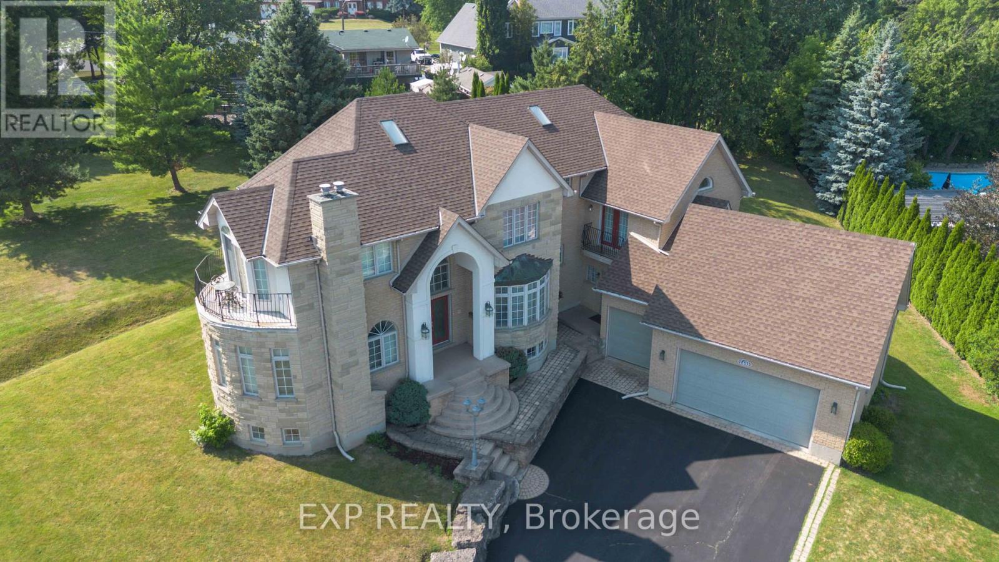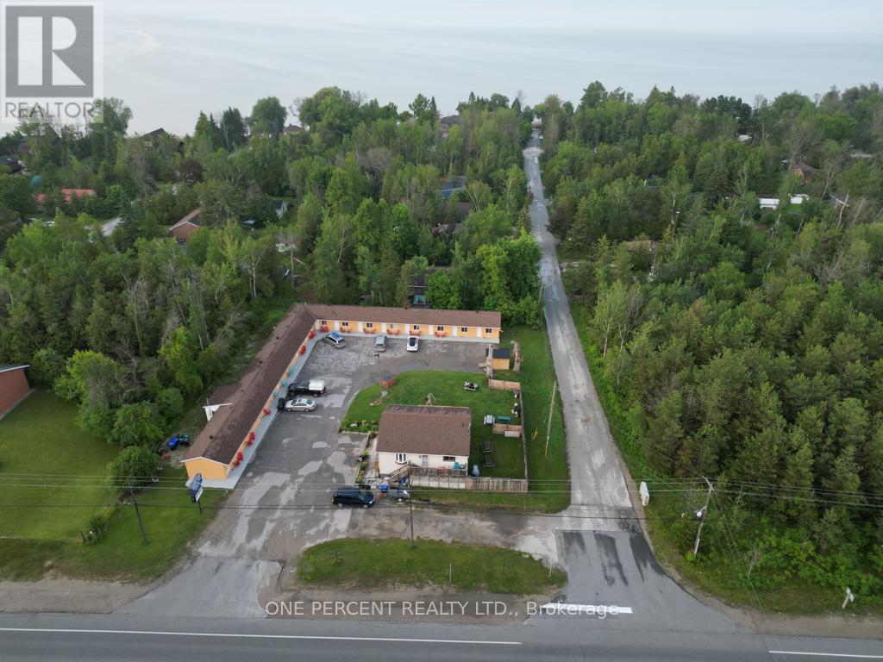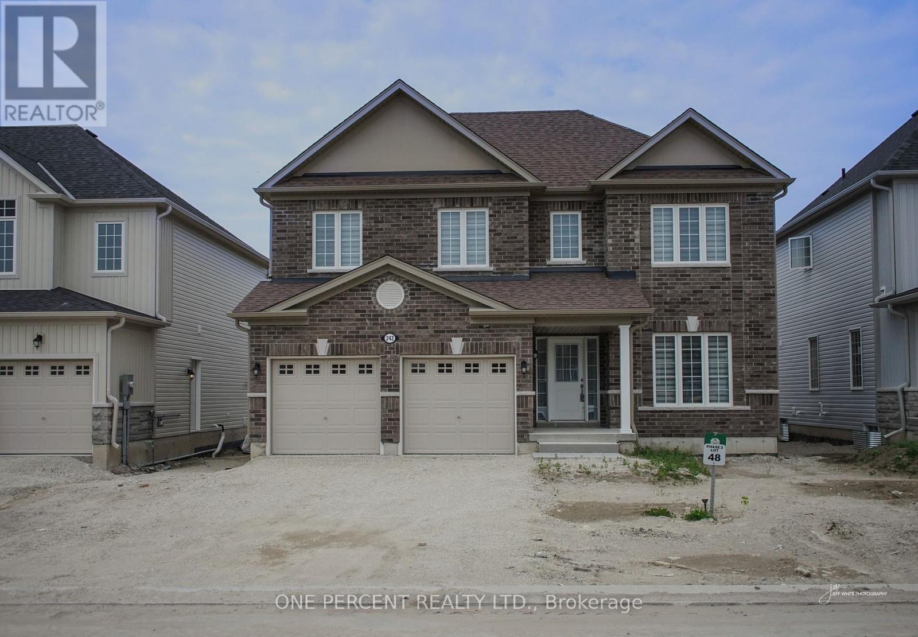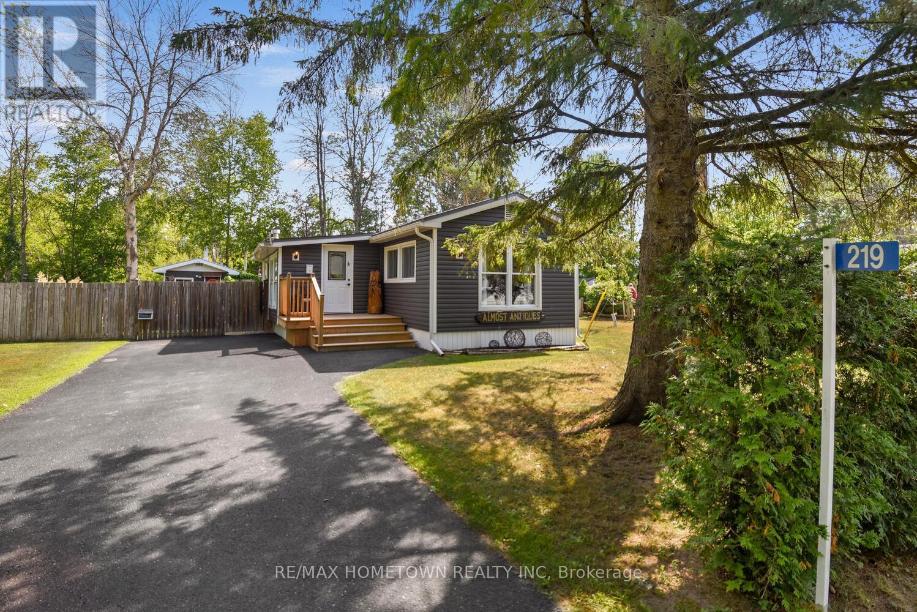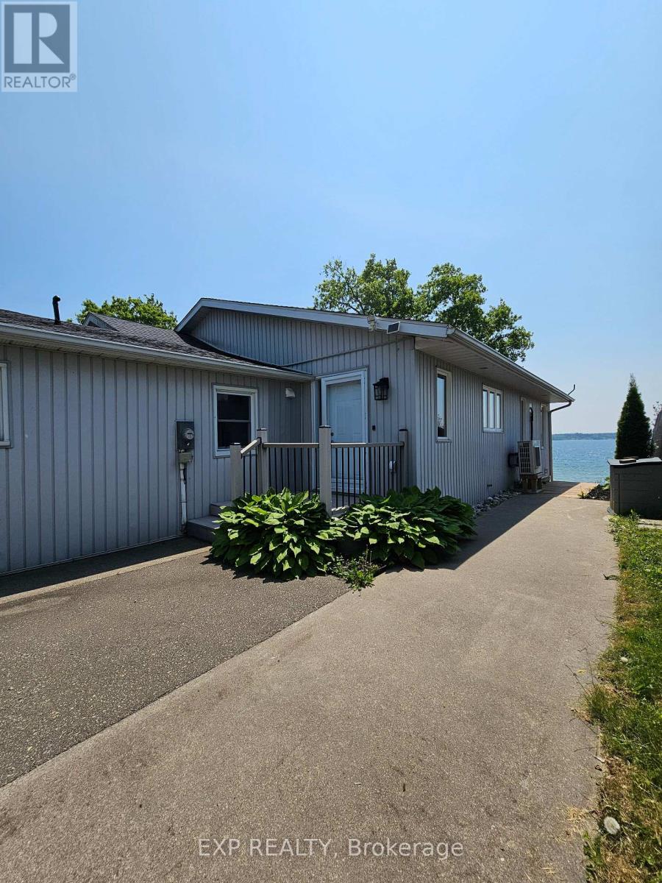Listings
11768 Highway 7
Mississippi Mills, Ontario
Peaceful country living, only two minutes from Carleton Place. Here you have traditional red brick century home tucked into 95 acres of meadows, fields and hardwood/softwood forest full of wildlife. The charming three-bedroom home welcomes you with classic front verandah. Inside are 10 ft high ceilings, hardwood and laminate floors plus tall windows with soul soothing views of nature. Inviting living room offers calming decor that enhances the warmth from new 2022 wood stove. Formal dining room adjacent to living room for easy flow of friends and family during gatherings and entertaining. Amazing sunsets views from living and dining rooms. Country-sized kitchen offers island-breakfast bar, built in oven, stove top, large pantry and gorgeous views of sunrises. Off the kitchen is former summer kitchen. The second floor has sitting nook, office and three bedrooms including primary bedroom with walk-in closet. Second floor also has updated four-piece bathroom. Home has attached rustic garage with hydro. Basement utility room and storage, with inside and outside access. Detached workshop with hydro. Several farm outbuildings. Besides hiking, bird watching and enjoying nature, the 95 acre Rural zoning offers you endless possibilities of farming, hobby farm, home-based business and hunting. Property has two road entrances, both maintained by municipal with curbside mail delivery. Door-to-door school transportation to Carleton Place. The town has several school options along with arena, pool, beaches and boat launch on Mississippi River. Then, there's shopping and fine dining. Quick direct 25 mins to Ottawa. (id:43934)
6368 Renaud Road
Ottawa, Ontario
Beautiful four bedroom four bathroom home in Mer Bleue (Eastboro). Main floor bedroom with both a walk-in closet and four piece bath - perfect for use as an In-Law suite. Unfinished basement ready for your imagination. This Ashcroft Model Home is loaded with premium finishes. Close to schools, shopping amenities, and public transit. Take a Virtual Tour: https://trreb-listing.ampre.ca/listing/Draft1818656 **EXTRAS** All appliances are negotiable. (id:43934)
13 Glenco Road
South Stormont, Ontario
***This house is under construction. Images of a similar model are provided. House orientation, fixtures or inclusions may be different*** Stunning raised-bungalow that carries lots of great features such as two spacious bedrooms, a gorgeous bathroom with separate soaker tub and custom tile & glass shower and main floor laundry for convenience. The living area offers an abundance of natural light with it's open space. The kitchen is loaded with upgrades such as high cabinets, pots drawers, soft close doors & hinges, beautiful quartz countertops and tile backsplash. The unfinished basement features high ceilings, large windows and rough-in for future bathroom. You don't want to miss calling this one your home. (id:43934)
59 Centre Street N
Greater Napanee, Ontario
Scenic Riverview Pub?, Air B@B rental?, Or perhaps a Food and Beverage Business?. The options are endless. C3 Zoning allows for a Mixed use of Commercial and Residential options. Amazing corner lot opportunity. Located on a well travelled main road offering High Visibility, with an abundance of Municipal Parking directly across the street. Conveniently located just steps away from the New Lavish Gibbard Condominium Complex which will be housing up to 500 residents. Adding valuable patrons to accommodate any future business plans for the property. This is a Tremendous opportunity to purchase one of the most picturesque locations in the town of Greater Napanee. Adjacent to Scenic Parks, the magnificent Napanee River, and just steps from the iconic Water Falls at Springside. This cozy 2 bedroom home is move in ready offering enormous potential to make it your own. Currently being utilized as a retail service shop / two bedroom home. In regards to a residential aspect the option to convert the office space into 2 addition bedrooms is just one of the many conceptualizations. Forthcoming Town plans include extending the serene boardwalk nature trail to the North Side of the River to continue on down past this home to the Gibbard District Condominium Complex just a short stroll away. This property offers Mesmerizing views over a tranquil Napanee River. Within Walking distance to schools, daycare ,shopping and so much more. The public boat ramp and docking are across the Street alongside a cozy waterfront restaurant and terrace. Property features a Poured concrete 2 car garage and a 16'x16' partially covered deck to enjoy the views. A New furnace and central air system has been installed. An exciting work from home based opportunity! (id:43934)
2315 Kilchurn Terrace
Ottawa, Ontario
Incredibly Popular Bungalow Model to be built by Omega Homes! Tired of looking for homes that are just not to your taste? Here's your chance to build your dream home with your own desired finishes! This Grand 3+2 Bed, 3.5 Bath Home features an Open Concept Kitchen to Great Room, Butlers Pantry as well as Walk-In Pantry, Formal Living Room, Kitchen with Large Eating Area, High-End Finishes and Patio Door to Covered Porch in Backyard with Half Walk-Out. Large Primary Bedroom with HUGE Walk-In Closet and Luxurious 5pc Ensuite. 2 Additional Good Sized Bedrooms and Full Bath on Main. Main Floor Laundry and Mudroom with Inside Entry from Triple Car Garage! Partially Finished Basement Featuring Large Recreation Room, 4th & 5th Bedroom and Full Bath - Perfect for In-Law or Nanny Suite! Large Lot Sitting Approximately 2 Acres. Choose Your Own Finishes! Tarion Warranty. Excellent Track Record! CALL TODAY!!! *Photos are of a Previous Different Model* Expected Occupancy - Fall 2026 (id:43934)
1401 Tamworth Court
Burlington, Ontario
Welcome to 1401 Tamworth Court, an architectural masterpiece nestled in the coveted Upper Tyandaga enclave of Burlington. Situated on a serene corner lot in a private cul-de-sac, this custom-built estate spans approx. 3,850 sq ft and evokes the grandeur of a modern-day castle. Designed to impress, the home features vaulted ceilings, crown moldings, and two sweeping circular staircases, one front and one rear, connecting the levels with elegance. With 4 spacious bedrooms, 2.5 baths, and 3 fireplaces, every room is an experience. The chef's kitchen is a showpiece, adorned with Carrara marble floors, granite countertops, premium stainless steel appliances, custom cabinetry, a heavy appliance counter cupboard, a center island with a wine rack and second sink, and sliding doors that open to an expansive composite deck for indoor-outdoor flow. The main floor study, formal dining room with hardwood floors, and floor-to-ceiling windows create both function and finesse. The 1,600+ sq ft partially finished basement holds untapped potential for a home theater, in-law suite, or fitness retreat. This home is perched on a 177' x 161' lot, with a 3-car garage and room for 9 vehicles. All just a walk from the Bruce Trail and Niagara Escarpment and a short drive to M. M. Robinson High School, Hwy 5, golf, ski clubs, parks, shopping, and healthcare. Now listed at $2,290,000, this estate won't last. (id:43934)
111 Taylor Avenue
Kirkland Lake, Ontario
Great investment opportunity in the heart of Kirkland Lake. This fully tenanted triplex offers three self-contained units, each featuring two bedrooms, one bathroom, and a practical kitchen-living room layout. Located in a mature residential neighborhood, the property is within close proximity to schools, parks, medical facilities, and local amenities. With stable tenancy already in place, this is an ideal option for investors seeking a turnkey addition to their portfolio in a community with consistent rental demand. (id:43934)
9448 Beachwood Road N
Collingwood, Ontario
Welcome to Relax inn - approximately 0.8 acre lot - 16 Room Motel in the town of Collingwood, a transit town with 2 seasons, Motel is very close to the Wasaga beach And The Blue mountain area and has a year round business, Close to GTA And Barrie. The motel has lots of upgradations, with new windows, doors, bathrooms, floorings, paint, LED TVs, security cameras, new shed, and washer and dryer. Big parking for boat, RV, or AZ Trucks. The motel has a separate BBQ area with picnic benches and a kids play area. There is also a Separate 4 BR owner Apt with separate kitchens on each floor and also with Separate entry for upstairs unit. The owner apt is approximately 2200 sq. ft including office area. A great opportunity for the buyer to be owner operator-live on site and manage the business to make more profit and save expenses. Contact us today for more details and to schedule a viewing! (id:43934)
242 Springfield Crescent
Clearview, Ontario
Welcome to 242 Springfield crescent, Clearview Ontario, where convenience and comfort meets elegance. Offering more than 2600 sq. ft. of open-concept living , it features With Brick exterior, a covered front porch, and fantastic curb appeal. The attached Double garage provides inside entry plus a separate door to access garage. Picture raising your family in a quiet, family-friendly neighborhood close to everything. Spend your summer days at Wasaga Beach, just 10 minutes away, or tee off at the nearby Mad River Golf Club. In the winter, hit the slopes at Blue Mountain only 25 minutes away, or explore nearby hiking trails year-round. Outdoor activities for the whole family are right at your doorstep. Inside, you will find 9-ft ceilings, upgraded with laminated Floor on main Floor and porcelain tile flooring with Ceiling pot light on family room and an elegant oak staircase. The kitchen is built for entertaining with a large island, countertops, an apron sink, stylish cabinetry, and a walkout to the backyard . The bright family room features a cozy gas fireplace, while the open-concept living and dining area provides even more space to gather. Upstairs, there are 4 spacious bedrooms, The primary suite boasts a walk-in closet and an ensuite with 5 Pcs. and upgraded tile floors. A second bedroom has its own private ensuite, while bedrooms 3 and 4 share a Jack and Jill bathroom. All Brand new and never used Appliances are also with gas stove plus Zebra blinds in Most windows. The unfinished basement with Separate entrance from outside offers endless possibilities with oversized windows and a rough-in for a bathroom , enjoy no rear neighbors, backing onto channel view with a walking trail and look forward to a lush, green lawn with grass installation on the way. Seller paid premium for channel view and for separate side entrance in unfinished Basement. This Immaculate home is ready for its new owners to enjoy !! Book your tour now!! (id:43934)
219 Knight Avenue
Augusta, Ontario
Charming 2-Bedroom Home in a Private Adult Mobile Park. This well-maintained 2-bedroom, 1-bath mobile home is located in a quiet, adult-only mobile park and sits at the very end of Knight Ave., offering exceptional privacy and peaceful surroundings. From the moment you arrive, you'll fall in love with the beautifully paved driveway and fenced entrance that leads into your own little oasis. Step up to the front door and enter a bright, all-season main-floor family room, featuring a cozy propane fireplace and patio doors that open to a spacious back deck, perfect for morning coffee or relaxing evenings. Inside, the home flows into an eat-in kitchen with just the right amount of cupboard and counter space, overlooking the living room with a dining area ideal for hosting family gatherings. A propane hookup is in place if you'd like to add another fireplace to warm up the space during the winter months. Down the hall, you'll find a 4-piece bathroom that conveniently includes a hookup for a washer and dryer. The primary bedroom and second bedroom are just steps away, with additional patio doors offering access to the side deck and beautifully landscaped yard. Enjoy the perennial gardens, two storage sheds, and a cozy fire pit area-your own outdoor retreat. Don't miss out on this private, move-in-ready gem. Book your private showing today before someone else calls it home! The monthly fee is 283.88, and taxes are 547.46 for the year (id:43934)
304 Acacia Road
Drummond/north Elmsley, Ontario
Welcome to this meticulously maintained 2-bedroom, 1-bath modular home located in the highly desirable 55+ Mississippi Hillview Park, just 10 minutes from historic Perth and an easy commute to Ottawa. This bright and spacious home features a well-equipped oak eat-in kitchen with a center island, open to a sun-filled living room with high ceilings and gleaming hardwood floors. The good-sized primary bedroom offers direct access to the 4-piece bathroom through a convenient cheater door, and a hallway laundry adds to the homes practicality. Set on a beautifully landscaped lot with mature trees, vibrant perennial flower beds, and a double-wide paved driveway that accommodates up to four vehicles, this property is as functional as it is charming. A good-sized shed/workshop provides excellent storage or hobby space. Recent updates include a 2018 asphalt roof on both the home and shed, furnace serviced in 2023, and central air serviced in 2024. The freshly painted side deck provides a welcoming outdoor space, while the second deck off the kitchen offers another spot to relax and unwind. Move in with nothing to do but enjoy this peaceful park settingperfect for quiet living year-round and summer enjoyment with swimming and lake access at beautiful Mississippi Lake. Pride of ownership shines throughout this move-in-ready home. Monthly park fee is currently $486.11 and includes property taxes, water, sewer, snow removal, road maintenance, and lake access. Note: monthly fees will increase by $50 for new owners, and all buyers must be approved by Mississippi Hillview Park management. (id:43934)
1529 Myers Point
Augusta, Ontario
Welcome to 1529 Myers Point, a rare waterfront opportunity on the stunning St. Lawrence River! Homes in this peaceful and highly sought-after area don't come along often. This property offers a breathtaking direct view of the river from your living room, along with a beautiful sandy beach shoreline perfect for kayaking, personal watercraft, swimming, or simply relaxing by the water. The quiet atmosphere makes it the perfect retreat for those looking to escape the hustle and bustle, whether for a weekend getaway or full-time living. And if you're planning for retirement or already enjoying it, this serene setting offers the ideal place to unwind and enjoy the beauty of nature every day. Situated close to the world-famous 1000 Islands Region, just an hour south of Ottawa, and within easy reach of both Kingston to the west and Montreal to the east, this property offers both tranquility and convenience. High-speed internet is available, making it perfect for remote work, staying connected, or just browsing at your leisure. If you've been dreaming of an affordable waterfront lifestyle with endless recreational possibilities in a peaceful setting, this is your chance! Have an incredible day, and thank you for considering 1529 Myers Point. ** Please note this Home is on Privately owned Leased Land ** (id:43934)




