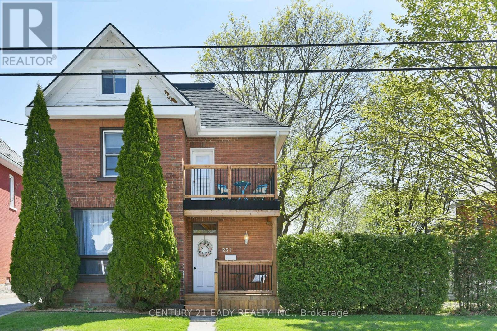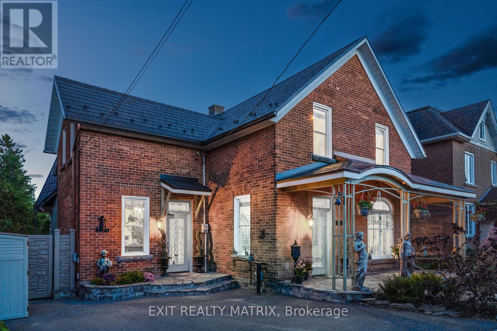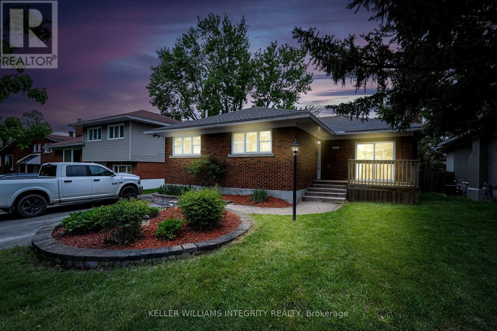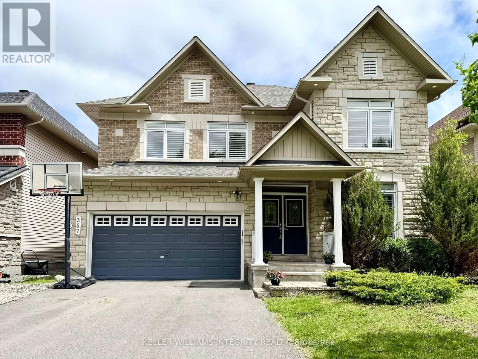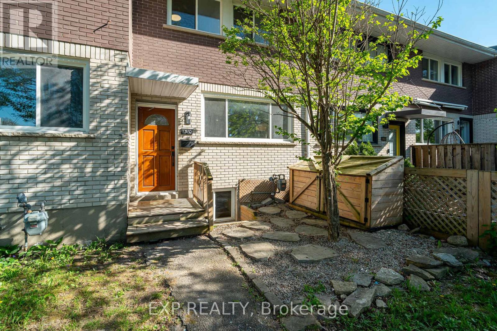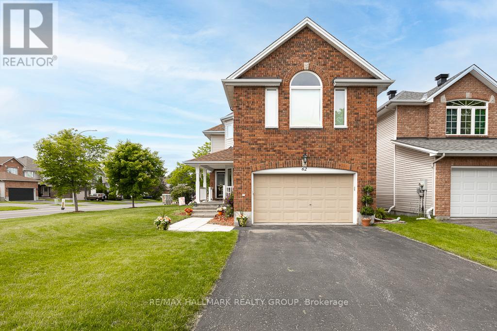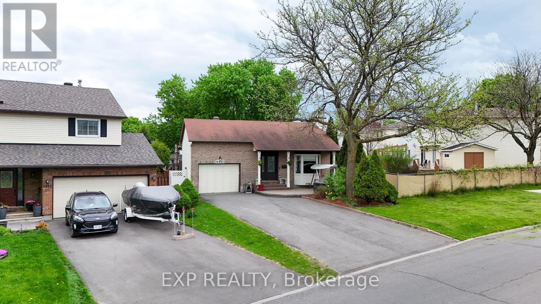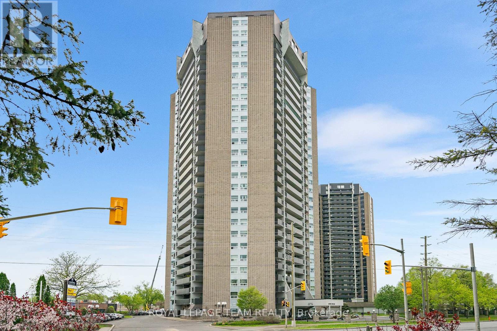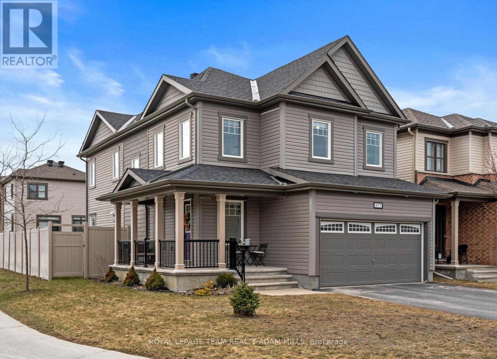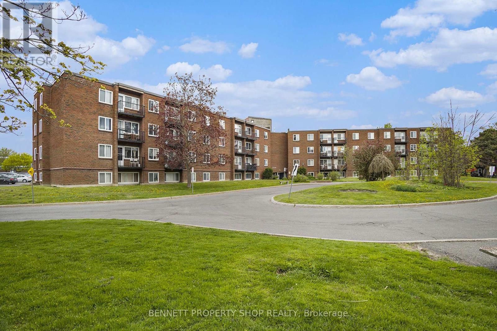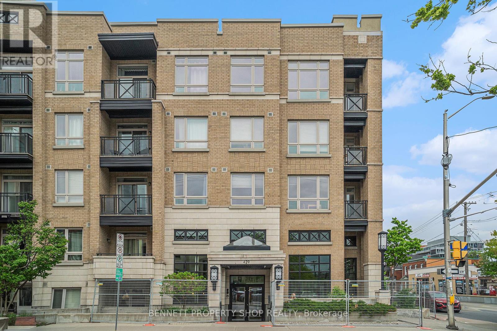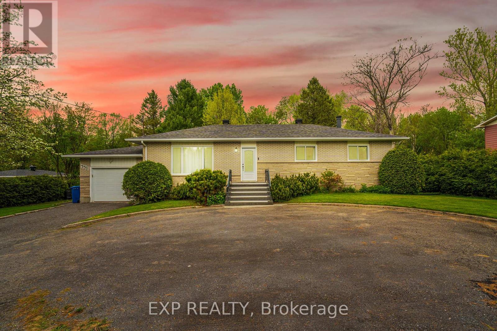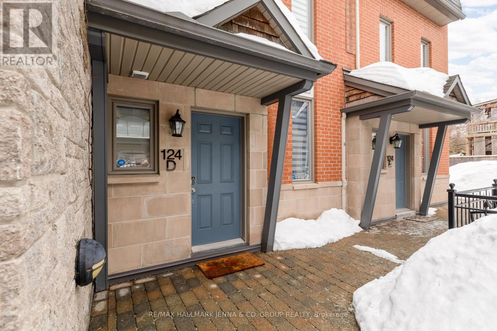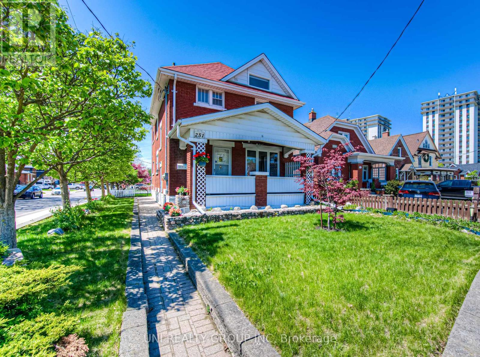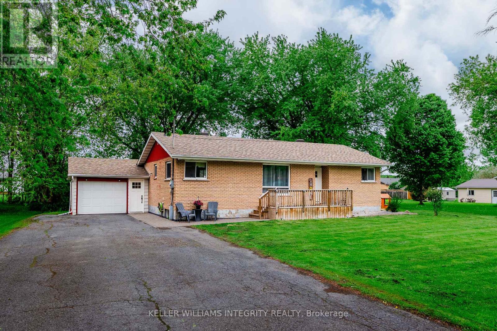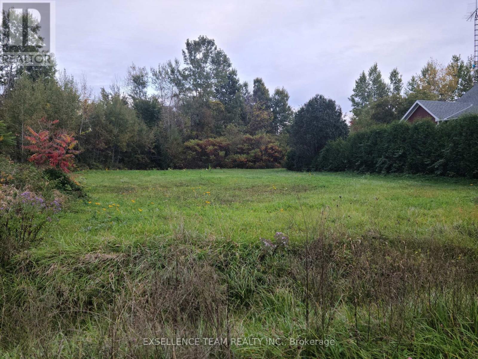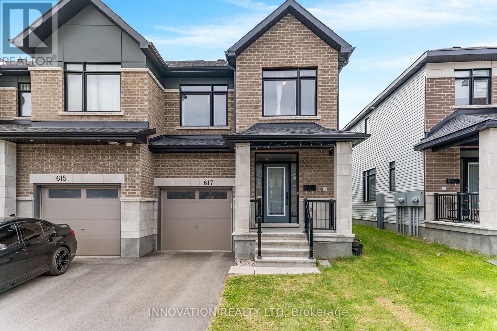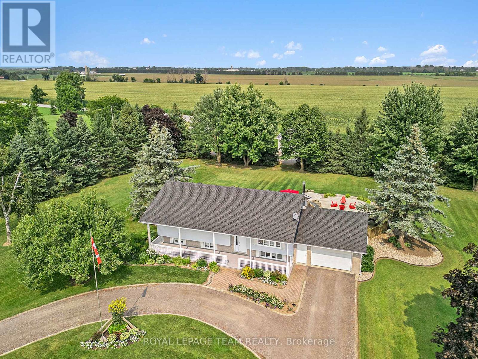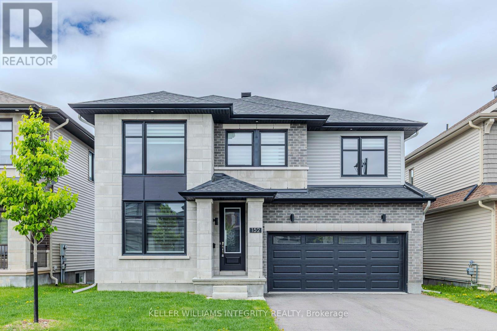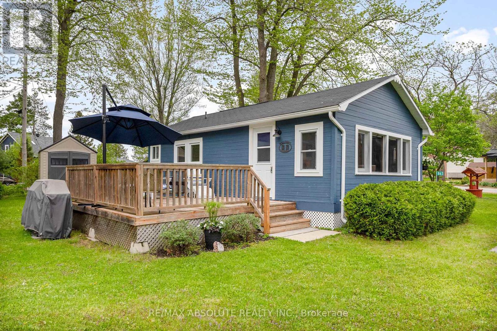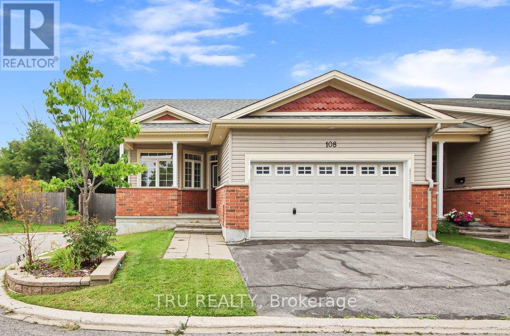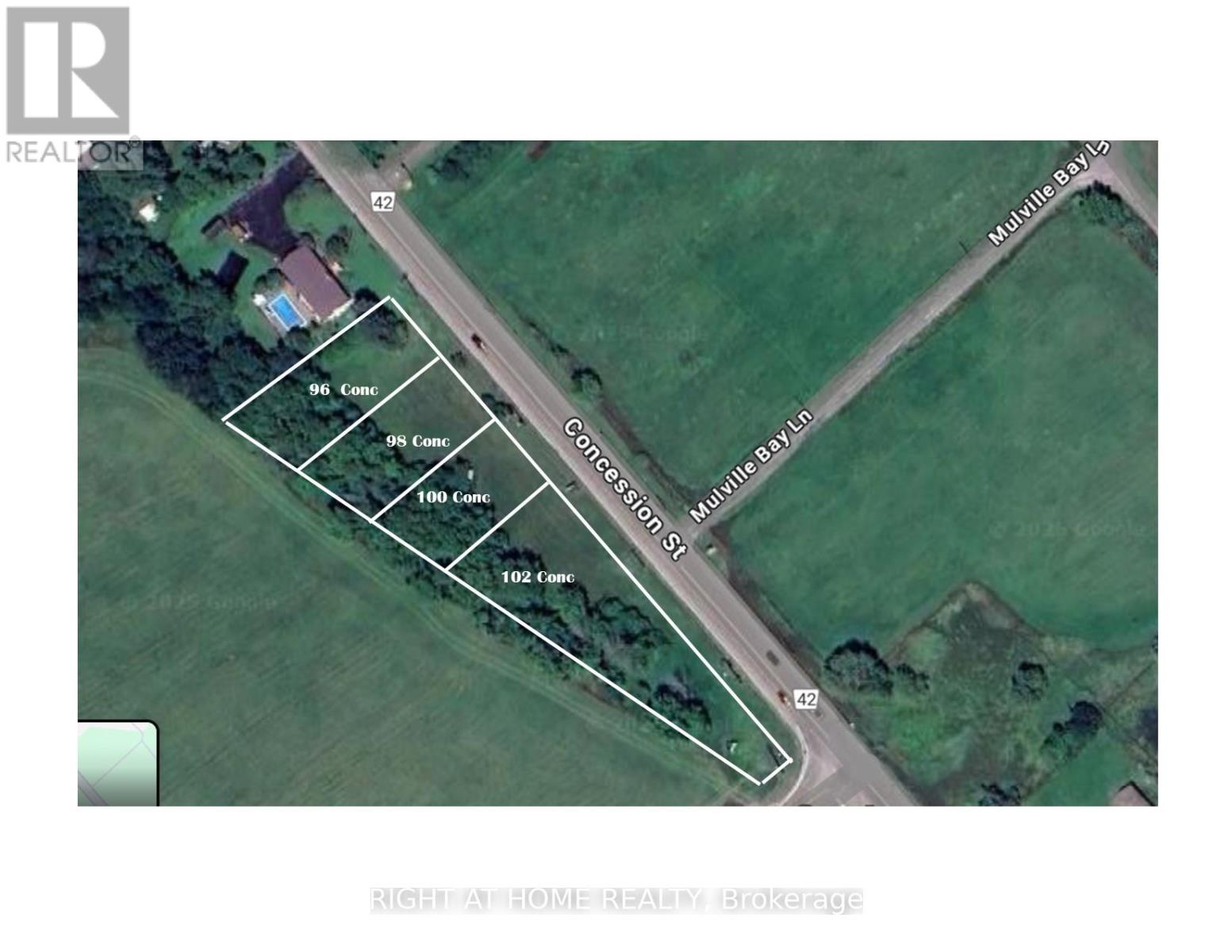Listings
59 Stable Way
Ottawa, Ontario
Welcome to Your Dream Home in the Heart of Bridlewood! Step into this beautifully maintained 3-bedroom, 2-bathroom gem, perfectly nestled in the highly sought-after community of Bridlewood. Whether you're a first-time buyer or simply searching for the perfect place to call home, this property checks all the boxes. From the moment you enter, you're greeted by a bright and spacious living room that flows seamlessly into the open-concept dining area. The kitchen has been tastefully upgraded in 2025 with brand-new double sinks, and features ample counter space plus a charming breakfast nook, perfect for morning coffee or casual meals. The main floor is completed with a stylish powder room. Upstairs, you'll discover a serene primary bedroom and a generous secondary bedroom, both connected by a spa-inspired 5-piece Jack & Jill bathroom designed for both elegance and functionality. A versatile third bedroom can easily transform into a home office, nursery, or guest room, depending on your needs. But the possibilities don't stop there. The fully finished lower level offers endless potential whether you envision a second living area, home gym, playroom, or media space, its yours to create. Step outside to your private, fully fenced back yard a true outdoor oasis with no rear neighbors, professionally landscaped grounds, and a stunning stone patio perfect for summer barbecues or tranquil evenings under the stars. This home is not just a place to live it's a lifestyle. Close to top-rated schools, parks, transit, and all major amenities, this location is unbeatable. **SELLER IN PROCESS OF HAVING GARAGE ROOF DONE** (id:43934)
251 John Street N
Arnprior, Ontario
This remarkable three-story brick home-nestled in a very desirable neighbourhood offers a truly exceptional combination of character & space, both inside and out!. The inviting front facade, features a main porch along with an upper balcony to sit and watch the world go by or if you want privacy meander through the arbour nestled in the hedge to the side patio, great for BBQing & socializing. The stage is set for the delights within. Step inside to discover a welcoming foyer showcasing original staircase details, high ceilings, and beautiful crown, door, & baseboard mouldings that create a warm ambience. The den/family room is filled with natural light, offering a cheerful space. The dining & living rooms flow seamlessly into each other then into the expansive, well-appointed kitchen, providing numerous layout possibilities. The 2nd floor offers 2 nice sized bedrooms, a spacious 4 pc bath, & a private primary bedroom located at the rear of the house, don't forget that upper balcony. The 3rd floor presents exciting potential for another primary bedroom with a three-piece ensuite, a bonus room, or a private office.The property boasts a fully fenced, deep backyard that is perfect for children & 4 legged babies The generous size offers ample space for a garage, a pool, or possibly both.This home enjoys a prime location with easy walking access to Arnprior's vibrant downtown core, which offers charming boutique shops, diverse restaurants, a theatre, library, bowling lounge, numerous convenient services, a delightful bakery, among many other amenities. A short walk in the opposite direction will take you past 2 schools & onto the scenic Robert Simpson Park on the Ottawa River, featuring a playground and a beautiful beachfront area. Commuters will also appreciate the easy access.This is a wonderful opportunity to experience all that Arnprior has to offer and find an amazing town to call home. 24 hr. irrevocable on all offers as per form 244 OPEN HOUSE Sun May 25 12 -2 (id:43934)
27 Heritage Grove Crescent
Ottawa, Ontario
Welcome to 27 Heritage Grove, a beautifully updated Land Ark home on a large private, pie-shaped corner lot in a sought-after Stittsville neighbourhood. With 4+2 bedrooms, 4 bathrooms, and multigenerational functionality, this home combines space, style, and comfort. Double doors with custom glass open to a sun-filled foyer and hardwood flooring throughout the main and upper levels. The grand staircase features wood treads, white risers, and iron spindles (2024). The living room boasts vaulted ceilings and a feature window, while the oversized dining room includes patio doors to the side yard. The renovated kitchen (2024) features quartz counters, white cabinetry, quartz backsplash, stainless appliances (fridge/stove 2024), and an eating area with French doors to the backyard. The family room includes a gas fireplace and pot lighting. Updated powder room with quartz and designer tile. Main floor laundry with upper cabinets and access to garage and gated side yard. Upstairs offers 4 bedrooms with hardwood and two updated baths. The main bath features quartz, double sinks, and a custom tub/shower (2024). The primary suite includes vaulted ceilings, walk-in closet, and a beautiful ensuite with quartz counters and glass shower (2024).The finished lower level includes a full bath (2024), 2 bedrooms with walk-in closets, a family room with gas fireplace, and kitchenette. Private access from garage with additional entry to side yard. Backyard retreat includes saltwater pool (liner 2023, heater 2021), interlock patios, deck (2022), gazebo, fire pit, and pool house with change room and bar. Roof, windows, are original. Additional updates: furnace (2019), A/C (2019) HEPA + water softener (2019), HWT (2020 assumed rental), garage reno (2024).Close to schools, parks, transit & amenities.24 hrs irrevocable on all offers. (id:43934)
1006 - 200 Lafontaine Avenue
Ottawa, Ontario
Welcome to Unit 1006 at 200 Lafontaine Avenue, a beautifully appointed condo located in the hidden gem of Place Lafontaine - a well-maintained & amenity rich building in the heart of Ottawa. This spacious and modern "Monaco" model offers approximately 1,063 square feet of thoughtfully designed living space. The two bedrooms are strategically tucked away from the main living areas, providing privacy and comfort. The updated open-concept kitchen is both stylish and functional, featuring crisp white cabinetry, granite countertops, a breakfast bar, stainless steel appliances, and a tiled backsplash. A unique curved wall adds a touch of elegance, enhancing the overall aesthetic of the unit. The bright living and dining area is bathed in natural light thanks to a large window and a patio door that leads to a private west-facing balcony, where you'll enjoy tranquil courtyard views on one side and distant glimpses of the Gatineau Hills on the other. The generously sized primary bedroom boasts a walk-through his-and-hers closet and a 4-piece ensuite bathroom, while the second bedroom features its own walk-in closet. The main bathroom is a 3-piece with an accessible walk-in shower, ideal for ease and convenience. Additional features include in-suite laundry/storage room, hardwood and ceramic flooring throughout, one covered parking space, and a storage locker. Residents enjoy access to exceptional amenities, including a rooftop terrace with BBQ, an indoor pool, sauna, party room, and games room. Condo fees conveniently include water and sewer, and the building is non-smoking. Ideally situated close to shopping, restaurants, pharmacies, and downtown Ottawa, with quick access to major highways and parkways, this centrally located condo offers the perfect blend of urban convenience and comfortable living. This is truly a place you'll be proud to call home. (id:43934)
98 William Street
Carleton Place, Ontario
Welcome to 98 William Street A Storybook Retreat in the Heart of Carleton Place. Fall in love with this enchanting red brick beauty tucked away on one of Carleton Places most beloved streets. Meticulously updated and lovingly maintained, this 4 bedroom, 1.5-bath single-family home blends timeless charm with luxurious modern touches creating a space that feels like a warm embrace the moment you step inside.Youll be captivated by the character-filled facade and lush, professionally hardscaped front garden, leading to twin custom front doors (2020) that set the tone for whats to come. Step into a welcoming foyer adorned with elegant marble entryway tile and designer lighting part of $13K worth of curated chandeliers throughout the home that cast a romantic glow over every room. The main floor is an entertainers dream. A beautifully updated kitchen features rich granite countertops, a wine cooler, and a custom island all included perfect for cozy evenings in or festive gatherings. The newly renovated upstairs bathroom (2024) is a spa-like retreat, while plush new carpeting adds comfort underfoot. Upstairs, the primary bedroom offers a serene sanctuary with an elegant electric fireplace insert a perfect spot to unwind at the end of the day.Step outside and experience your own private oasis: a brand-new 8-foot privacy fence (2024) encloses a backyard retreat complete with $35K in flagstone hardscaping, a custom wooden deck (2024), and mature trees that sway gently in the breeze. Two handcrafted Amish wooden sheds, plus three additional sheds and outdoor cast iron fixtures, offer ample storage and timeless appeal. Peace of mind comes easy here: a premium metal Forever Roof (2020) with transferable warranty, a brand-new high-efficiency furnace (2024), central A/C (2019), and extensive upgrades from top to bottom. Just a short stroll to the charming shops and cafes of downtown Carleton Place, and steps from the scenic Mississippi River, this gem offers it all! (id:43934)
1695 Gage Crescent N
Ottawa, Ontario
**OPEN HOUSE: Sunday June 1st, 2025 at 2:00-4:00 PM** Welcome to your next opportunity in the prestigious Bel-Air Heights community just minutes from Algonquin College and College Square! Featuring potential secondary dwelling unit (SDU). This beautifully laid-out 3+1 bedroom, 2-bathroom bungalow with a rare main-floor den delivers unmatched versatility perfect for multi-generational living or savvy investors eyeing $4,000+ monthly rental income. Boasting sun-drenched living spaces, hardwood flooring, and a fully finished lower level, this home offers endless potential. Whether you're seeking passive income, space for extended family, or a polished primary residence, this property delivers. Step outside to a generous, private backyard and enjoy life in one of Ottawa's most connected neighborhoods close to transit, top-rated schools, parks, shopping, and dining. Turn the key and unlock value, lifestyle, and location all in one. ** This is a linked property.** (id:43934)
101 - 330 Titan Private
Ottawa, Ontario
OPEN HOUSE SUNDAY JUNE 1ST, 2PM-4PM! Bright and beautifully updated 2-bedroom, 2-bathroom condo that's move-in ready and full of charm. This is the only unit of this style and the largest in the building, making it a rare and special find. This ground-floor unit was refreshed in the summer of 2023 with a full repaint, brand new luxury vinyl flooring in the bedrooms, living, and dining areas, and new ceiling fans in both bedrooms. The kitchen got a nice upgrade too, with sleek new pot lights and updated light fixtures above the island and in the hallway. The layout is super functional, featuring two full bathrooms, including an ensuite off the primary bedroom. Soaring 12'8" ceilings and east/south sun exposure make the space feel bright, open, and welcoming all day long, and you'll love the easy access to the outdoor terrace, perfect for morning coffee or soaking up some sunshine. All the blinds are included and were replaced less than two years ago. This is a great spot to settle into, whether you're a first-time buyer, downsizer, or just looking for a bright and updated space in a great location. (id:43934)
4463 Shoreline Drive
Ottawa, Ontario
Welcome to this stunning double garage single-family home in the highly sought-after Riverside South community. It is renowned for its top-rated schools, scenic parks, and convenient access to public transit and amenities. This Tamarack-built model, "The Amberley" features 2097 sq ft above grade 4+2 bedrooms, 4 bathrooms, and a professionally finished basement with bonus, offering an exceptional blend of space, style, and versatility for modern family living. Step inside through the charming covered porch into a spacious foyer with elegant French doors opening into the grand open-concept Great Room. The main floor includes formal living and dining areas, ideal for entertaining, and a chef's kitchen with white cabinetry, granite countertops, stainless steel appliances, ample storage, and a breakfast bar. A thoughtfully designed mudroom provides inside access to the double garage and extra storage. Upstairs, the curved staircase leads to a bright landing. The spacious primary suite features a walk-in closet and a luxurious ensuite with an oval tub and a separate shower. The additional bedrooms and a full bath complete this level. The professionally finished basement offers a potential in-law suite, cozy family room, full kitchen, two rooms, and a 3-piece bath ideal for guests, multi-generational living or added rental potential. Additional upgrades include a new AC (2023) and furnace (2025). Outside, enjoy a private deck, pergola, shed, and mature trees. Walking distance to Rideau View Community Centre, schools, parks, and minutes to shops, LRT, Costco, and downtown. (id:43934)
357 Langrell Crescent
Ottawa, Ontario
Discover the perfect family RETREAT in this rare gem, nestled in the highly coveted Chapman Mills neighborhood of Barrhaven. Situated on a PREMIUM LOT, this home with OVER 3,200 SQFT of living space offers unparalleled tranquility with NO FRONT neighbours and a breathtaking view of the Chapman Mills Forest. Conveniently located within WALKING DISTANCE of Great-Ranking Schools and Large Shopping Malls like Chapman Mills Marketplace, this is a location that truly has it all. Step inside this freshly painted, spacious home featuring 4(+2) bedrooms and 4(+1) bathrooms, thoughtfully designed to accommodate a growing or MULTI-GENERATIONAL family. The inviting foyer leads you into an expansive, open-concept living and dining area, illuminated by new modern lighting fixtures. The kitchen is a chefs delight, complete with ample counter space, sleek finishes, and a bright breakfast nook overlooking a private backyard oasis. Upstairs, you'll find four large bedrooms and three full bathrooms, including two ensuite bathrooms for added convenience and luxury. The primary suite boasts a walk-in closet and a spa-inspired ensuite, creating the perfect personal retreat. The fully finished basement offers two additional bedrooms, a full bath, and a versatile recreation space, ideal for extended family, guests, or creating the ultimate entertainment hub. With its family-friendly atmosphere, proximity to parks, shopping, and renowned schools, and its quiet and serene, this home combines space, style, and location. Don't miss this rare opportunity to own a piece of Chapman Mills paradise, schedule your private viewing today! VACANT and easy to show! ** This is a linked property.** (id:43934)
1751 Stoneboat Crescent
Ottawa, Ontario
Rare opportunity to own a well-appointed 4-bedroom semi-detached home featuring an in-ground pool ideal for enjoying warm summer days in your own private backyard oasis. The fully fenced yard is beautifully finished with interlock stonework, a gazebo, and ample space for entertaining family and friends. Situated on a quiet street in the heart of Orleans, this home offers exceptional convenience with quick access to Highway 174 and is just minutes from the new LRT train station making commuting to the City Ottawa effortless. Families will appreciate the abundance of nearby schools, parks, and everyday amenities. With four good sized bedrooms, theres plenty of room for a growing family or the flexibility to create a home office or guest room. The finished basement includes a spacious recreation room, offering additional living space to suit your needs. A four-car laneway ensures ample parking space. This is a truly special opportunity to own a turnkey property that blends comfort, convenience, and lifestyle. Book your private showing today homes like this are in high demand and wont last long! (id:43934)
13 Eileen Crescent
Ottawa, Ontario
OPEN HOUSE SUNDAY, JUNE 1ST 2:00 - 4:00pm. Welcome to 13 Eileen Crescent a beautifully maintained 2-bedroom, 2-bathroom bungalow row unit nestled in the sought-after adult-oriented community of Forrest Creek. This home is ideal for those looking to downsize without compromising comfort or style. Step into a bright, open-concept main floor featuring a thoughtfully designed layout. The spacious primary bedroom and convenient main-level laundry offer accessibility and easy living. Renovated full bathroom boasts a sleek glass shower and modern fixtures, while the versatile den easily functions as a second bedroom or home office. The sunny, functional kitchen lets you prepare meals while enjoying views of the green and extra-deep backyard. Step out to the enclosed balcony, the perfect spot for morning coffee or evening happy hour.The walk-out basement offers a generous recreation room ideal for a home gym, TV area, or hobby space. Plus, enjoy the convenience of a full-sized two-car garage a must-have during Ottawa winters. Located just minutes from all the amenities of Kanata and Stittsville, you'll have easy access to shops, restaurants, pharmacies, grocery stores, the Cardel Recreation Complex, Canadian Tire Centre, and Tanger Outlets. Pride of ownership shines throughout this charming home. (id:43934)
1510 Lepage Avenue
Ottawa, Ontario
This charming 3 (+1) bedroom, 1.5 bath freehold row unit is the perfect blend of comfort and convenience. Freshly painted and thoughtfully upgraded, it features a brand new open concept kitchen installed in 2025 including a cute breakfast/coffee bar which overlooks the bright living/dining area - ideal for entertaining. Bathrooms were upgrade in 2025, also brand new pot lights were added throughout the home along with custom tile work and an adorable custom entryway. Enjoy maple hardwood floors on both main floors and no carpet in sight! The finished basement adds versatile space, including an extra bedroom for guests or a home office, tons of storage and extra space to expand if one wanted more living space. Outdoor parking for two vehicles in the backyard. Located just minutes from downtown with easy access (60 seconds) to Hwy 417, parks, Carlington "Ski Hill", Hampton Park, and all the shops and cafes of Westboro as well as grocery, Altea (high end fitness centre) and EVERYTHING one would want in amenities. Live in the core of Ottawa with no fees at a pre 2020 price. 4 bedrooms under 550k? This will not last. (id:43934)
1308 - 324 Laurier Avenue W
Ottawa, Ontario
Gorgeous 1 bedroom + den condo featuring stainless steel appliances, in-unit laundry, cheater ensuite bath and Storage Locker. Beautiful floor to ceiling windows & sliding shoji door makes this 664 sqft condo feel bright & spacious. The Mondrian amenities include party room, fitness facilities, concierge service, outdoor terrace with a pool, cabana beds, and BBQ. Centrally located in vibrant Centretown, this condo is ideal for those seeking a turnkey home in one of Ottawa's most convenient locations. (id:43934)
62 Clydesdale Avenue
Ottawa, Ontario
OPEN HOUSE JUNE 1 FROM 2-4PM! Welcome to a highly sought-after Urbandale Catalina model at 62 Clydesdale Avenue in Bridlewood. Situated on a desirable corner lot, this exceptional home exudes pride of ownership from the moment you step into it. It features large windows and beautiful hardwood floors on the main level. Spacious living and dining rooms offer ample room. The bright kitchen boasts extensive countertop space and an adjacent eating area. It opens to a family room with a stunning 16-foot ceiling, flooding the space with natural sunlight. On the second floor, you'll find 4 bedrooms, including a primary suite with a cathedral ceiling, walkin closet, and a sunlit 4-piece ensuite. The 3 additional bedrooms are generously sized, with two featuring walk-in closets and another full bathroom. The basement provides a huge storage space. The backyard has a fenced-in inground pool, perfect for creating lasting summer memories with friends and family! (id:43934)
160 Viewmount Drive
Greater Madawaska, Ontario
OPEN HOUSE! Sunday June 1st 1pm-230pm. DEEDED WATERFRONT ACCESS and boat launch to Calabogie Lake. Access to Calabogie Lake without the high property taxes! This charming year round 1800+ sqft home is walking distance to Calabogie Peaks Ski Hill,a 9 hole golf course,and the deeded Lake access. Eagle's Nest hiking trail,Madawaska Nordic Ski trail,the K and P trail and public beaches are all only minutes away. The village of Calabogie is less than a 5 min drive offering restaurants,the famous "Redneck Bistro",grocery store,LCBO, and the quaint Oh Ella's cafe. Calabogie Motorsports Park is a 10 min drive and hosting "Nascar" this year! After a busy day of adventure come home to enjoy a drink on your back deck and unwind in the hot tub. The house has many professionally completed upgrades... including newer windows and doors,remodelled kitchen,renovated main bathroom,freshly painted,landscaped rock wall and laneway. The garage is an ideal home office space/gym/hobby room...and is insulated and heated/A/C with a newer heat pump, an epoxy floor, insulated and drywalled with 2 windows added for natural light and offers a plug for an electric vehicle and 30 amp plug for an RV. The 10x14 shed offers additional storage. Potential AirB+B, or enjoy it for your own family as a year round home or cottage. (id:43934)
6453 Viseneau Drive
Ottawa, Ontario
Welcome to 6453 Viseneau Drive, a beautifully maintained 3+1-bedroom, 2.5-bathroom bungalow nestled in one of Orléans most family-friendly neighbourhoods. This inviting home offers the perfect blend of comfort and convenience, just steps from top-rated schools, scenic parks, and all the amenities of Innes Road. Inside, you'll find a warm and functional layout with spacious living and dining areas ideal for both everyday living and entertaining. The bright kitchen offers ample cabinetry and direct access to a large, uniquely shaped backyard perfect for summer barbecues, gardening, or quiet relaxation. The main level features three well-sized bedrooms, including a spacious primary suite complete with its own private powder room an added touch of comfort and privacy. A full family bathroom completes the main level. Downstairs, the fully finished basement provides a large rec room, another full bathroom, and plenty of space for a home office, gym, or play area. Whether you're a first-time buyer, growing family, or savvy investor, this home offers unbeatable value in a sought-after neighbourhood. (id:43934)
118 Damselfly Way
Ottawa, Ontario
Feast your eyes on this stunning DOUBLE GARAGE SINGLE DETACHED on a PREMIUM CORNER LOT located in the Half Moon Bay Community. OFFERING 3 Bedrooms + Loft(or 4th bedroom) + 4 Bathrooms + Finished Basement + loaded UPGRADES. NO carpeting anywhere in the house. Features an attractive open-concept design with contemporary finishes and upgrades creating a stunning result. Main level greets you with features such as 9' ceilings together with ceramic and hardwood floors. Gourmet kitchen features quartz countertops with kitchen island, Gas Stove, S.S appliances and tons of cabinet space. The dining room is filled with light from its large, bright windows. The charming great room makes everyone feel at home, whether entertaining or enjoying a quiet night in.Upstairs, relax in the spacious primary bedroom, with a walk-in closet and 5 pc ensuite. Enjoy the 2nd and 3rd bedrooms with the main bath conveniently located close to them. The LOFT offers versatile space perfect for a home office or easily convert into a 4th bedroom. A dedicated laundry room is also located on this floor for added convenience.Bright and fully finished basement offers a full bathroom, large rec room, and tons of the storage space. With existing plumbing in place, adding a wet bar is simple, giving you even more options for entertaining or relaxation.The spacious backyard offers the perfect setting for family gatherings, or quiet moments under the open sky. Walking distance to Top ranking schools, parks and Minto Rec Centre. 5 mins to Walmart, Costco, Restaurants and all other amenities. This is a place you would be happy to call home! (id:43934)
833 Beavertail Road
Ottawa, Ontario
Welcome to this updated 5-bedroom split-level brick home, tucked away on a private, treed 2.6-acre corner lot just minutes from the charming village of Carp. This stunning property features high-end finishes throughout, including all new windows, doors, soffit, and fascia. Step into the elegant, tiled entryway, complete with a show-stopping chandelier. The chef's kitchen boasts a large island, heated floors, sea glass backsplash, and brand-new appliances. The dining room includes a cozy fireplace and access to the backyard, while the living room offers another fireplace and peaceful views of nature. The main level includes a luxurious primary suite with dual closets (one walk-in with built-ins) and a spa-like ensuite with a waterfall glass shower. You'll also find two large bedrooms, another full bathroom with a double vanity, hardwood flooring, and main floor laundry. The finished basement features large windows, two bedrooms, a full bath with a tiled shower, a kitchenette with a wet bar, and a large family room. Outside, enjoy the new deck with hot tub and landscaped front entrance. Book your showing today! (id:43934)
2505 - 1380 Prince Of Wales Drive
Ottawa, Ontario
Welcome to your sky-high sanctuary! Perched on the 25th floor, this spacious 2-bedroom, 1-bath condo offers sweeping panoramic views of Hog's Back Falls, the Experimental Farm, and beyond. In the unit, there is a large closet that can be used for storage. Enjoy the ease of garage parking, and live within walking distance to shops, restaurants, parks, and transit; everything you need is just steps away! Take advantage of the buildings amenities, including an indoor pool, sauna, party room, and library; perfect for relaxing or entertaining.Whether you're a first-time buyer, downsizer, or investor, this is an opportunity to own a beautiful condo in a prime location with unmatched views and lifestyle perks. Dont miss out-schedule your private showing today! (id:43934)
875 Stallion Crescent N
Ottawa, Ontario
Situated on a premium CORNER LOT, this fully upgraded 4+1 bedroom, 4 bathroom home is tucked away on a quiet, family friendly crescent in the heart of Stittsville! The main floor features gorgeous hardwood flooring, a bright and spacious open-concept living and dining area, and a convenient powder room. The showstopper kitchen boasts quartz countertops, stainless steel appliances including a French door fridge and a farmhouse sink. Upstairs, you'll find a spacious primary bedroom complete with a walk-in closet and a luxurious 5-piece ensuite featuring granite counter tops and a tiled shower with glass doors. Three additional generously sized bedrooms and another full 3-piece bathroom complete the upper level. The fully finished lower level offers incredible versatility with a guest suite featuring its own 3-piece ensuite bath and tiled shower with glass doors. Theres also a large family room (currently used as a gym), a private den perfect for a home office, and a laundry room with a laundry sink and custom built-ins. Outside, enjoy a fully fenced backyard with stunning interlock patio stonesperfect for entertaining. Complete with a double car garage and located just minutes from the Trans Canada Trail and all of Stittsvilles charming shops, schools, and amenities. (id:43934)
1411 Forge Street E
Ottawa, Ontario
Fully renovated end-unit townhome with private backyard backing onto Sawmill Creek Trail. Updated w/ engineered hwd on all 3 levels, incl. walk-out basement. Two balconies off the living & dining rms provide outdoor space to relax. Living room incl. wood FP & full wall of windows. Updated kitchen w/ SS appliances, quartz counter, new cabinet doors, subway tile backsplash. Primary bdrm features ensuite w/ dbl sinks, floor-to-ceiling tile, glass shower. All 3 bedrooms w/ built-in closet systems & drawers. Updated full bath w/ new vanity, decorative tiling, light and more. Finished basement with updated powder room, rec room/office with walk out to terrace and huge back yard.area, laundry, storage & garage access. Fully fenced backyard surrounded by mature trees, features patio/terrace and deck, lots of space to garden. Close to shopping, entertainment, schools, parks, & more! Close to all the amenities of Bank St & Hunt Club. With the Sawmill Creek Trail at the back of the lot and the full parkland setting it feels like you are in the country. MINIMUM 48 HOUR NOTICE FOR ALL SHOWINGS! LIMITED SHOWING TIMES. NO CONVEYANCE OF ANY WRITTEN SIGNED OFFER TO LEASE PRIOR TO 11:30 AM WEDNESDAY, JUNE 4 2025 AND MUST CONTAIN A MINIMUM 3 HOUR IRREVOCABLE. OFFERS MUST BE ACCOMPANIED BY THE DOCUMENTS AS STATED/REQUESTED IN MLS LISTING. (id:43934)
U303 - 200 Lafontaine Avenue
Ottawa, Ontario
Immaculately maintained 2 bedroom, 2 bath apartment 1178 square ft. apartment condo with great access to downtown, shopping and public transit. This unit shows extremely well! Neat, clean and nicely decorated. Open concept foyer, kitchen, living and dining rooms. Master bedroom with his/hers closets & full 4 piece ensuite featuring walk-in tub. Patio doors off the dining room leading to balcony. Kitchen offers an abundance of cabinets and great layout. Laminate flooring in living area & tiled bathroom floors. In unit laundry and storage. Amazing amenities within this building: indoor heated pool (including change areas for both men & women, showers, sauna & washrooms), Lovely & spacious terrace with outdoor seating + BBQ), party/library rooms provide terrace access (with kitchen & separate washrooms for guests) as well as a games room. There is so much to enjoy within your unit and throughout the building. There is great value and extremely affordable!!! (id:43934)
3867 Strandherd Drive
Ottawa, Ontario
Welcome to 3867 Strandherd Drive, Barrhaven. Don't miss out on this prime location Stylish, Spacious & Move-In ReadyFreehold Townhome in the Heart of Barrhaven! Step into comfort and convenience with this bright, beautifully maintained 3-story freehold townhome, ideally located in a vibrant, family-friendly neighborhood. Whether you're a first-time buyer, professional, or investor, this home offers incredible value and a modern lifestyle. The main level welcomes you with a generous foyer and ample closet space, a versatile office/den with hardwood flooring, a convenient powder room, in-unit laundry, and direct access to an oversized single-car garageperfect for added storage or a workshop. Upstairs, the sun-filled second floor boasts a spacious, open-concept layout with a bright living and dining area and a functional kitchen with a breakfast nook. Enjoy two private balconiesfront and backideal for your morning coffee, summer BBQs, or relaxing after a long day. The third floor offers a peaceful retreat with a large primary bedroom featuring a walk-in closet, a second generously sized bedroom, and a sleek 3-piece bathroom. Stylish finishes include a mix of hardwood, vinyl, and carpet flooring; modern spotlighting; and a thoughtful layout that makes the most of every square foot. Best of all NO condo fees! Located just a short walk from Barrhaven Marketplace, transit, schools, parks, and all major amenities, this is a fantastic opportunity to own in one of Ottawas most sought-after communities. Dont miss outbook your showing today and fall in love with your next home!Improvements include: Freshly painted, Enjoy peace of mind with a new A/C and dishwasher already installed. (id:43934)
206 - 2041 Arrowsmith Drive
Ottawa, Ontario
Turnkey, affordable living awaits in this fully updated 1 bedroom, 1 bathroom apartment with upgraded floors (2022), kitchen (2022), and bathroom (2022). This meticulously maintained unit features a large bedroom, private/quiet patio, galley kitchen, spacious living room, and dedicated dining area. Enjoy convenient amenities minutes away from your front doo with easy access to Blair LRT, Costco, Walmart, Canadian Tire, parks, schools, pharmacies, a movie theatre, an arena and so much more less than 2KM away. Enjoy your morning coffee on the private balcony or take advantage of the building's outdoor pool. With a private parking spot, and storage locker this unit checks all the boxes as an exceptional opportunity for first-time buyers looking to stop paying rent and invest in themselves, or investors looking for a cash flow positive opportunity. Don't miss out on city living at its best! (id:43934)
313 - 429 Kent Street
Ottawa, Ontario
A bright and efficient low-rise studio condo with underground parking, in-unit laundry, and a private balcony in the heart of Centretown!! This stylish bachelor unit offers the perfect blend of comfort, location, and convenience. Featuring granite countertops, hardwood and tile flooring, and a well-designed open-concept layout, this unit maximizes every square foot. A rare 100 walk-score with the condo being walking distance to uOttawa, Rideau Centre, the Glebe, the Canal, restaurants, boutiques, essential amenities, and so much more. Additionally, enjoy 90+ transit, and drive scores keeping you minutes away from the 417, and the rest of Ottawa no matter how you commute. Enjoy your morning coffee on the private balcony or take advantage of the building's sprawling rooftop terrace with BBQs. This is an exceptional opportunity for first-time buyers looking to stop paying rent and invest in themselves, or investors looking for a cash flow positive opportunity. Don't miss out on downtown living at its best! (id:43934)
751 Pattee Road
Champlain, Ontario
Welcome to 751 Pattee Road. This beautifully updated all-brick bungalow on a half acre, offers over 1,200 sqft of comfortable living space, set on a picturesque half-acre lot with lush, landscaped perennial gardens, backing onto a forest and no rear neighbours. This 3+1 bedroom home has been meticulously renovated for modern living while retaining its timeless charm. The main floor features all-new flooring (2024), interior doors, and trim, with fresh gyprock and upgraded lighting fixtures adding a bright, welcoming ambiance. The completely remodelled kitchen (2024) boasts stylish cabinetry, new countertops, and brand-new appliances, making it a chef's delight. Electrical and plumbing have been updated throughout, providing peace of mind. The fully finished basement has been completely demolished and rebuilt, with urethane insulation ensuring efficiency and a full foundation integrity inspection on all four walls. It now features new gyprock, trim, and upgraded electrical and plumbing, creating a fresh and functional space perfect for family gatherings. A cozy wood stove adds warmth, while ample storage ensures everything has its place. The homes exterior and general upgrades include new attic insulation and soffit for enhanced energy efficiency, a new patio door that opens to a generous deck ideal for morning coffee or outdoor entertaining, and a natural gas furnace and central air conditioning with a heat pump (both installed in 2022), along with an extra gas line for a future fireplace. The property also features a central vacuum system for added convenience and a recently updated French drain for reliable drainage. Surrounded by mature trees and lush greenery, this private oasis offers tranquil outdoor living without sacrificing convenience. The attached single garage provides secure parking, and the carpet-free interior is a perfect blend of modern upgrades and classic charm. Move right in and enjoy a peaceful lifestyle in this thoughtfully updated home. (id:43934)
130 Wabikon Crescent
Ottawa, Ontario
Welcome to your new home in the desirable Findlay Creek community! This beautifully maintained 3-bedroom townhome features elegant hardwood flooring throughout the main level, complemented by impressive 9-foot ceilings that enhance the spacious and airy feel. The open concept living area flows seamlessly into a bright, modern kitchen, which features stainless steel appliances, perfect for both entertaining and everyday living. A powder room on the main floor adds to the functionality of the space. Upstairs, you'll find two full bathrooms, along with three generously sized bedrooms that offer plenty of natural light and storage space. The finished basement includes an additional bathroom, making it an ideal space for a cozy retreat. Enjoy the added benefit of a long driveway with no sidewalk, providing extra parking space and easy access. In close proximity to nearby parks, shopping, schools, restaurants and 15 minutes from the Ottawa airport. Tenant currently paying $2,595 + utilities. Tenanted until Nov 30th 2025, great tenants that are willing to leave at end of lease if preferred. (photos taken prior to tenant occupancy) (id:43934)
3062 Upper Otterson Place
Ottawa, Ontario
Rare opportunity in the prestigious Revelstoke community! Set on a massive1/3 acre (126x146 irregular) lot framed by mature trees and gardens, this 4-bedroom, 4-bathroom executive home offers estate feel steps from Mooney's Bay Beach and the Rideau River. The private, park-like setting features ample green space, a cedar deck, and pass-through laneway, offering exceptional outdoor living and future growth potential. The fully renovated interior blends modern upgrades with classic charm: hardwood floors, custom kitchen with quartz countertops and stainless-steel appliances, and all updated bathrooms. Large bedrooms upstairs include an expansive primary suite with walk-in closet and ensuite bathroom. Recent upgrades include new roof (24), main and lower bathrooms (23), tankless heater (23), blinds (22) and AC (22).Located minutes from downtown, airport, top schools and trails, in one of Ottawa's most desirable neighbourhoods. Lots like this are rare finds. Don't miss the chance to make it yours. (id:43934)
816 Fairline Row
Ottawa, Ontario
The Bayview was designed so you can have it all. The First Floor features family room and 2pc bath. The Second Level includes a sunfilled open concept design with kitchen, living room and dining room plus 2pc bath! The Third Level features 3 bedrooms, with the Primary Bedroom featuring ensuite bath and a walk-in closet. The Bayview is the perfect place to work and play. This home also features a double-car garage, providing not only convenience but also security for your vehicles and additional storage space. Say goodbye to the hassles of street parking and revel in the convenience of having your own private parking area. Its blend of practicality, style, and flexibility creates a haven you'll be proud to call home in Abbotts Run, Kanata-Stittsville. December 2nd 2025 Occupancy! (id:43934)
D124 - 124 Guigues Avenue
Ottawa, Ontario
Tucked away in a charming, gated enclave, 124 Gigues Ave #D offers a perfect blend of modern sophistication and historic charm in the heart of Lowertown. Steps from the ByWard Market, Parliament Hill, Elgin Street, and the Ottawa River, this beautifully updated 2-bedroom, 3-bathroom townhome delivers tranquillity and convenience. Enter through the picturesque Montmartre courtyard, reminiscent of a European retreat. The main level welcomes you with soaring double-height ceilings in the family room. At the same time, the bright kitchen featuring stone countertops and stainless steel appliances flows seamlessly into the rear yard, creating an ideal indoor-outdoor space. A cozy seating nook and family room complete this level. The second floor boasts a spacious living area with oversized windows, a built-in media wall, and rich hardwood floors, offering a warm yet refined atmosphere. Upstairs, the primary suite is a serene escape with a walk-in closet and ensuite bath, while the second bedroom and additional den provide flexibility for guests or a home office. A third bathroom ensures ultimate convenience. This home also includes secure underground parking, bike storage, and a locker. With easy access to fine dining, boutique shopping, coffee houses, museums, and the University of Ottawa, this residence is an exceptional opportunity to experience the best of urban living in one of Ottawa's most sought-after locations. (id:43934)
251 Margaret Avenue
Kitchener, Ontario
[OFFER DATE- June 10th, Tuesday @ 5PM.] Welcome to 251 Margaret Avenue, a charming and newly renovated LEGAL DUPLEX located in the heart of Kitchener, 4 bedrooms | 3 bathrooms | 4 parking spots | finished basement, just a short walk to downtown, communitech, grand river hospital, and more! This meticulously maintained brick home blends timeless character with lots of modern upgrades. The main floor unit offers two generous bedrooms, a bright living room, a 4-piece bath, and a stunning white modern kitchen featuring quartz countertops and abundant cupboard space, plus in-suite laundry. The upper unit boasts two additional bedrooms, a spacious living room, separate dining area, another full kitchen with quartz counters, and a second 4-piece bath for extended family or rental income. The basement adds exceptional flexibility with a large rec room, 3-piece bath, utility room, and unfinished space ready for your vision. Set on a deep 38' x 119.5' lot, the home is complemented by a welcoming front porch, a huge parking driveway, and beautiful front yard and backyard. With 2 stoves, 2 refrigerators, 2 dishwashers, 2 washers, and 2 dryers included, this move-in-ready duplex is perfect for investors or families seeking a versatile property. Each unit has its own hydro meter and electrical panel. The property also features separate furnaces: a natural gas furnace for the main unit and an electric heat pump for the upstairs unit. Some photos are virtually staged. No conveyance of offers prior to 5pm, on June 10th, Tuesday, 2025, with minimum 8hr Irrevocable. No pre-emptive offers will be considered. (id:43934)
Lot #11 Ross Park Road
North Stormont, Ontario
This parcel of land, located in a peaceful and charming country subdivision. Ideally situated just a short distance from Highway 138, making it a quick and easy commute to Cornwall and access to Highway 417. The flat site is ready for you to build. Hydro and community septic system hook ups right at the road. There is plenty of space to design your ideal outdoor oasis, this is an opportunity you wont want to miss. Build the home you've always dreamed of! (id:43934)
Lot #31 Orville Lane
North Stormont, Ontario
This large corner lot is located in a charming country subdivision. Ideally situated just a short distance from Highway 138, making it a quick and easy commute to Cornwall and access to Highway 417. The flat site is ready for you to build. Hydro and community septic system hook ups right at the road. There is plenty of space to design your ideal outdoor oasis, this is an opportunity you wont want to miss. Build the home you've always dreamed of! (id:43934)
18233 Glen Road
South Glengarry, Ontario
Experience Glengarry living while just a short drive to the amenities of Cornwall. This 2 bedroom+office, 1 bathroom brick bungalow sits on a spacious lot and has been very well cared for. The open concept kitchen/living/dining room offers a perfect space for the whole family and with an abundance of natural light, custom cabinetry, and granite counter tops this space is sure to impress . The primary bedroom is oversized and offers space to create a walk-in closet or an en-suite bathroom. The fully finished basement is an amazing family hangout, has a barn board accent wall, and plenty of room to entertain! There is also a bonus room, perfect for an office, gym, or extra storage. The rear yard features an interlock patio, mature trees, as well as a small storage shed. What a great place to raise a family! Just a short walk from the newly updated Empey-Poirier Park as well as several recreational/ATV trails. Book a showing today! (id:43934)
Lot #33 Crows Nest Road
North Stormont, Ontario
This private lot is located in a peaceful and charming country subdivision. Ideally situated just a short distance from Highway 138, making it a quick and easy commute to Cornwall and access to Highway 417. The flat site is ready for you to build. Hydro and community septic system hook ups right at the road. There is plenty of space to design your ideal outdoor oasis, this is an opportunity you wont want to miss. Build the home you've always dreamed of! (id:43934)
617 Rathburn Lane
Ottawa, Ontario
Sun-filled and generously sized end-unit townhome located in the sought-after Findlay Creek community now on the market! This stunning well maintained 3-bedroom, 2.5-bathroom end unit townhome offers both style and functionality in a prime location . Boasting nearly 2,200 sq.ft. of well-designed living space, this home is filled with natural light. The main floor features elegant hardwood flooring and an upgraded kitchen equipped with high-end appliances and a huge walk-in pantry perfect for the home chef. The open-concept layout is filled with natural sunlight, creating a bright and welcoming living space. Upstairs, you'll find a spacious primary bedroom with ample closet space, along with two other generously sized bedrooms ideal for families, guests, or a home office setup. The finished basement offers a versatile space for recreation or relaxation, complete with a cozy fireplace that adds warmth and charm, plus plenty of storage to keep everything organized. Step outside to enjoy the private backyard, perfect for relaxing or entertaining. Don't miss this opportunity to own a beautifully maintained end unit townhome with premium finishes and thoughtful upgrades throughout. (id:43934)
2525 Fawcett Road
North Dundas, Ontario
True pride in ownership in this 3 bedroom 2 bath hi-ranch bungalow and a detached shop sitting on 12 acres of peace and quiet! You will love the freshly paved, low traffic road, and enter onto the circular driveway, bringing you to the front of this very well maintained home. Inside, there is gleaming hardwood flooring, large and bright windows, and easy access from the dining room out to the expansive multi-tiered deck system. All 3 spacious bedrooms are on the main level, with the primary bedroom offering a second patio door and cheater access to the massive bathroom with a soaker tub! The lower level is fully finished into a family room with cozy propane fireplace, sitting room and a half bath and laundry room. The home is heated and cooled efficiently with a closed loop geothermal system. Outside, the home is surrounded by mature trees, and there is an amazing shop with it's own road entrance. The shop has it's own propane furnace, hydro and water, and offers plenty of storage or space for hobbies. The farmland (approx 10 acres) is tiled and cropped each year - easy maintenance for the owners! Here is your own slice of paradise with this well maintained home, shop and land just 5 minutes from Winchester! (id:43934)
2525 Fawcett Road
North Dundas, Ontario
True pride in ownership in this 3 bedroom 2 bath hi-ranch bungalow and a detached shop sitting on 12 acres of peace and quiet! You will love the freshly paved, low traffic road, and enter onto the circular driveway, bringing you to the front of this very well maintained home. Inside, there is gleaming hardwood flooring, large and bright windows, and easy access from the dining room out to the expansive multi-tiered deck system. All 3 spacious bedrooms are on the main level, with the primary bedroom offering a second patio door and cheater access to the massive bathroom with a soaker tub! The lower level is fully finished into a family room with cozy propane fireplace, sitting room and a half bath and laundry room. The home is heated and cooled efficiently with a closed loop geothermal system. Outside, the home is surrounded by mature trees, and there is an amazing shop with it's own road entrance. The shop has it's own propane furnace, hydro and water, and offers plenty of storage or space for hobbies. The farmland (approx 10 acres) is tiled and cropped each year - easy maintenance for the owners! Here is your own slice of paradise with this well maintained home, shop and land just 5 minutes from Winchester! (id:43934)
152 Finsbury Avenue
Ottawa, Ontario
PREMIUM LOT WITH NO REAR NEIGHBORS! Welcome to the stunning Richcraft Westbrook model. This expansive home, over 3000 sqft, offers 5 bedrooms and 4 full baths, including a convenient main-level bedroom that can serve as an office. The main floor is designed for modern living with its open-concept layout, 9 ft ceilings, abundant natural light from large windows, and a built-in gas fireplace. Hardwood floors flow seamlessly throughout this level. The chef's dream kitchen is appointed with high-end appliances, a walk-in pantry, quartz countertops, and a spacious island. Upstairs, you'll find the ultimate in convenience with 4 bedrooms, each featuring a walk-in closet, including two luxurious ensuites and a practical Jack and Jill bathroom. The primary bedroom is a serene sanctuary, offering a luxurious 4-piece ensuite with a tub, double sinks, and a separate glass shower. The backyard, facing the future elementary school, is ideal for entertaining. This home is conveniently located near parks, schools, and public transit. Arrange your showing today! (id:43934)
863 Archibald Street
Mcnab/braeside, Ontario
Look no further.....this immaculate quaint cottage can be yours to enjoy this summer! Located in popular Rhoddy's Bay on a lovely lot this affordable cottage is just "105" steps down the path from a community sandy beach! Enjoy old fashioned charm with modern conveniences. This gem boasts cathedral ceilings with exposed wooden frame and awning windows which invite natural light and fresh air! Cozy electric fireplace takes the chill off of a summers evening! Modern kitchen with custom cabinets includes appliances and offers access to the deck for BBQ's. 2 bedrooms. Renovated 3 piece bath with corner shower. Updated windows. Newer vinyl plank floors. Open the back door and enjoy a cross breeze on a hot summers day! Outdoors offers a large deck, 2 storage sheds for all the toys and a patio with gas fire pit! While away the afternoon taking in the view of the Ottawa River or take a stroll or drag your kayak or canoe to the beach! Just a short distance away is the Algonquin Trail for biking, hiking and ATV adventure. Golfing is easy at the nearby Arnprior (Sandpoint) Golf Club! Convenient garbage pick up and mail delivery! Just minutes to Arnprior and all it's amenities including shopping, library, museum, banks, parks, movie theatre and a highly accredited hospital! A lovely summer cottage with a hint of nostalgia......come and see! (id:43934)
48 Brighton Avenue
Ottawa, Ontario
Welcome to your dream home in one of Ottawa trendiest neighborhoods! This beautifully renovated 4-bedroom, 4-bathroom all-brick semi-detached blends modern elegance with thoughtful functionality perfect for families, professionals, or investors. Step inside to discover a bright, open-concept layout featuring brand-new engineered hardwood floors, stunning European-style tile, and sleek black-framed windows. The striking 8-foot steel front door makes a bold first impression, while floating stairs and pot lights throughout add a touch of modern sophistication. Enjoy peace of mind with all-new electrical, plumbing, HVAC, and spray foam insulation this home has been completely redone from top to bottom with quality craftsmanship. The heart of the home is the well-appointed kitchen, featuring quartz countertops, an upgraded sink and hardware, and plenty of space for cooking and entertaining. Walk out to two spacious decks, ideal for BBQs, summer gatherings, or quiet mornings with coffee. Upstairs, you'll find the primary bedroom with a stunning en-suite and 2 well appointed bedrooms with an abutting office featuring a Juliet balcony ! Luxurious bathrooms designed for comfort and style. The finished basement is roughed-in and ready for a private in-law suite or income-generating unit, offering a 4th bedroom with en-suite and incredible versatility and future value. All of this in a prime location just steps from the water, top-rated schools, parks, transit, and shopping. Move-in ready with room to grow don't miss this rare opportunity to own a beautifully upgraded home in the heart of the Glebe! (id:43934)
3826 Mcgahey Lane W
North Grenville, Ontario
Welcome to your dream home high and dry on a premium lot with direct Rideau River access for boating, swimming, and year-round enjoyment. This stunning, completely renovated family home offers the perfect blend of luxury, comfort, and waterfront living. Step inside and discover 2,550 sq.ft. of thoughtfully designed space featuring 3 spacious bedrooms and 3 bathrooms. The open-concept kitchen boasts modern, sleek appliances and flows seamlessly into the generous living area, where a cozy gas fireplace sets the perfect ambiance. A main floor den provides an ideal space for a home office or reading nook.Upstairs, a bright and expansive family room offers extra living space for relaxing or entertaining. The primary suite is a true retreat, wake up to stunning river views, unwind in the luxurious 5-piece ensuite, and enjoy your morning coffee on the private balcony. A long list of home improvements since 2020, way too many to mention. This home won't disappoint! Call to book your personal viewing. (id:43934)
1305 Firestone Crescent
Ottawa, Ontario
This inviting 3-bedroom side-split home in Ottawa's Parkway Park neighborhood offers a comfortable and functional layout. The main and upper levels feature warm hardwood flooring, while the kitchen showcases ceramic tile and overlooks the beautifully landscaped backyard. The lower level boasts a spacious family room with a built-in bar, ideal for entertaining, along with a small workshop and laundry room. Two full bathrooms provide convenience for the household. Outside, mature perennial gardens enhance the curb appeal. Additional amenities include a single-car garage. Located near great schools, shopping centers, public transit, and recreational facilities, this home is perfect for families seeking a vibrant community lifestyle. Tenant vacating end of June. Please provide 24 hours notice for all showings. (id:43934)
1377 Toulon Street
Ottawa, Ontario
This cozy and well-maintained split-level home is nestled on a quiet street and sits on a spacious pie-shaped lot. Ideally located within walking distance to Orleans Mall and close to all amenities, this home offers both comfort and convenience. The upper level features 3 bedrooms and a full bathroom. The main floor boasts a bright, open-concept living and dining area, perfect for entertaining or relaxing. The lower level includes a large family room with laminate floors, a second full bathroom, and a combined laundry/storage room. Enjoy outdoor living on the expansive deck and gazebo, complete with a gas line for your BBQ, perfect for summer entertaining. The beautifully landscaped yard is perfect for gardeners, and the detached double garage provides ample space for parking and storage. Major updates include: newer windows throughout, garage roof, durable metal roof, new siding, and a high-efficiency furnace for peace of mind. This home is move-in ready and located in a fantastic neighborhood...this home is a must-see! (id:43934)
225 Brambling Way
Ottawa, Ontario
Whether you're a buyer looking for a quality home or an investor looking for a turn-key rental, this beautifully maintained Tamarack-built 3 bed, 3 bath townhome delivers quality, comfort, and value. The open-concept main floor features hardwood throughout, a gourmet kitchen with granite countertops, a large island with an extended breakfast bar, walk-in pantry, and upgraded cabinetry. The dining area flows into a bright Great Room with a large rear window overlooking the deep, fully fenced backyard and a cozy gas fireplace. A 2-piece bath and generous foyer complete the main level. Upstairs, you'll find three spacious bedrooms, a full 4-piece main bathroom, and a well-appointed laundry room with upper cabinets for added storage. The primary suite offers a walk-in closet and a luxurious ensuite featuring a deep soaker tub and walk-in glass shower an ideal retreat at the end of the day. The professionally finished basement offers a flexible layout perfect for a family room, office nook, or play area with a large daylight window, rough-in for a future bathroom, and generous storage space. Enjoy the outdoors with an entertaining-sized, two-tier deck in the low-maintenance PVC-fenced backyard, ideal for summer BBQs and evening relaxation. Additional features include architectural shingles, eavestroughing, pot lights, built-in central vac, auto garage door opener with remotes, rough-in for basement bathroom, deck 2019, upgraded lighting, tile, and hardwood. Appliances: Fridge (2019), Stove (2022), Dishwasher (2023). With timeless, neutral finishes throughout, this home is ready for you to unpack and enjoy. Whether buying the ideal property for yourself or growing your portfolio, this home is a smart, stress-free opportunity you won't want to miss. (id:43934)
108 Villageview Private
Ottawa, Ontario
Welcome to a stunning end-unit adult-lifestyle bungalow in the highly sought-after Village Walk community in Carp. Nestled on a premium lot, this beautifully maintained Ginger model offers 2+1 bedrooms and 3 full baths in a bright, open-concept layout with soaring cathedral ceilings. The upgraded kitchen features sleek granite countertops and modern appliances, perfect for cooking and entertaining. The spacious primary suite boasts a walk-in closet and elegant ensuite for your own private retreat. Enjoy the warmth of radiant in-floor heating in the professionally finished basement, complete with a cozy gas fireplace, large family room, third bedroom, and full bath. With hardwood and tile flooring throughout, a double-car garage, and association fees covering snow removal, lawn care, and road maintenance, this home offers comfort, convenience, and care-free living. Don't miss this rare opportunity in the heart of Carp! (id:43934)
96 Concession Street
Westport, Ontario
One of 4 Lots up for sale that overlook the Upper Rideau Lake in the Village of Westport. This lot is the fouth lot from the corner of Concession St & Perth Rd/County RD #10. All lots will be conditional upon the addition of the railroad bed at the rear of each lot, and will also be conditional on services of Village water & sewer being brought to each lot. The lots have a beautiful view and will provide a perfect setting for a new home. Design & build whatever you choose. Taxes are unassessed at this time and the $625.96( in this listing) and reflect the total of the four lots together once they have water & sewer and separate assessments they are likely to increase significantly. All offers must contain a Schedule B and a signed copy of Form 161. and must be conditional on the lot addition & water and sewage being added. (id:43934)
621 Edwards Street
Clarence-Rockland, Ontario
Beautifully Renovated Home in Rockland. Ideal for First-Time Buyers or Investors! Welcome to 621 Edwards Street, a move-in-ready gem on a spacious 35.19' x 138.87' lot, offering generous parking and thoughtfully curated upgrades throughout. Main Floor Features: Brand new kitchen with stainless steel appliances and stylish finishes. Freshly painted with modern pot lights throughout, Cozy new electric fireplace in the living area, Versatile main-level bedroom or office space with full washroom. Elegant wide-plank laminate flooring on mail floor and updated staircase with new carpet. Second Floor Features:Fully renovated bathroom with sleek glass shower. Two bright bedrooms, including a spacious primary with hardwood flooring. Key Updates:Roof replaced in 2023, Windows upgraded around 2020, Prime Rockland Location: Minutes to Highway 17 for an easy Ottawa commute Walking distance to Canadian Tire, Food Basics, Giant Tiger, and more. Near schools, parks, and restaurants Community Benefits: Rockland blends small-town warmth with city convenience. Families will appreciate access to nearby schools, plus amenities like the Clarence-Rockland Recreation & Cultural Complex (library, YMCA with pool & gym). Investor or First-Time Buyers : With continuous development in the area, this home offers strong value whether you're entering the market or expanding your portfolio. Don't miss this opportunity. Book your private showing today! (id:43934)


