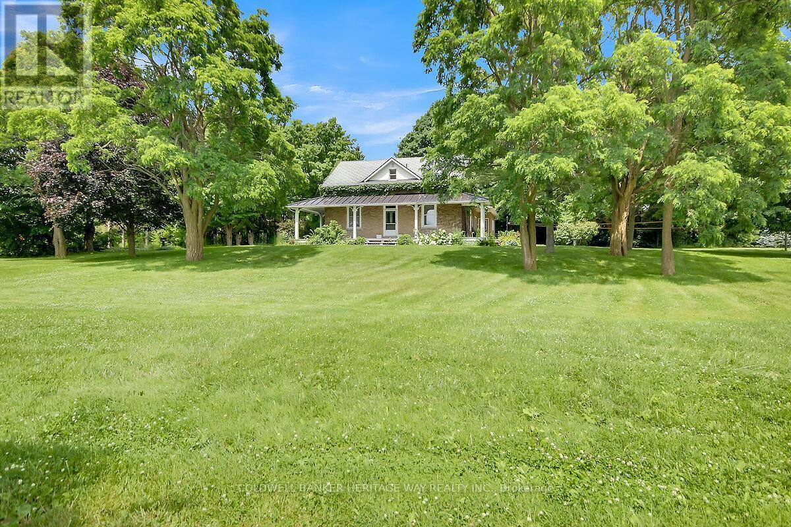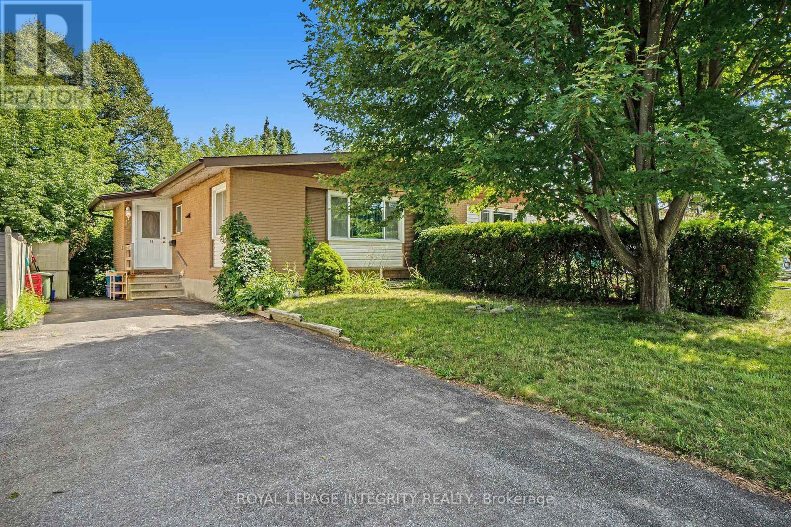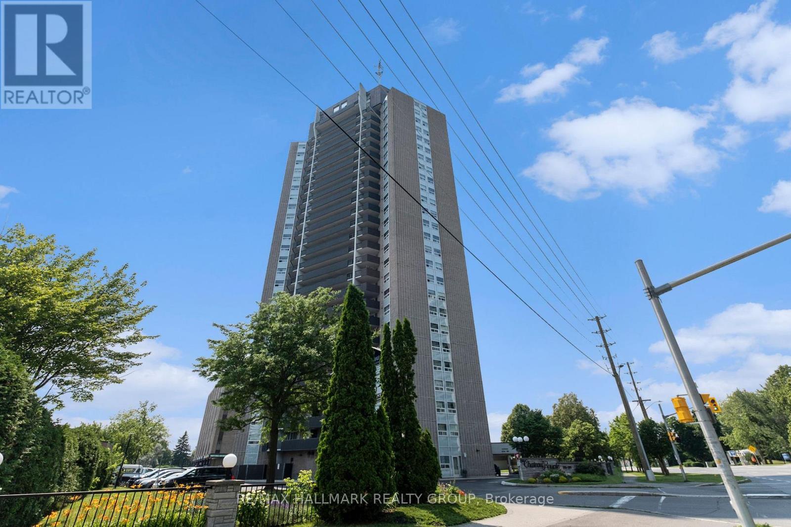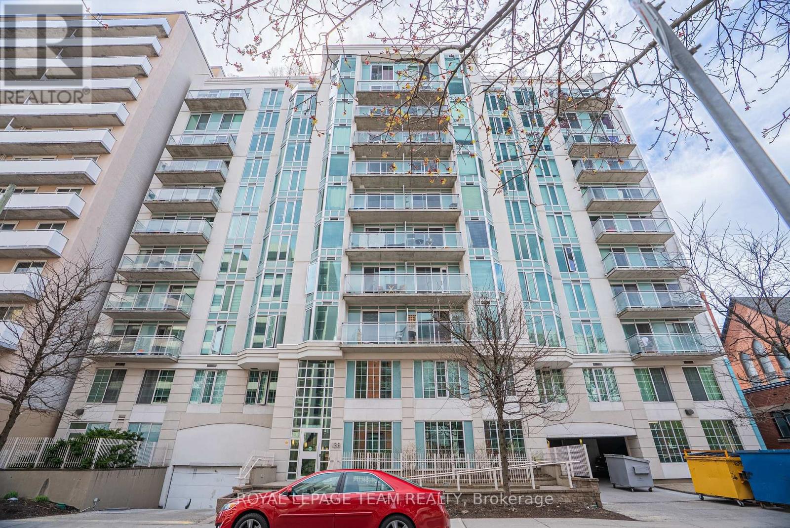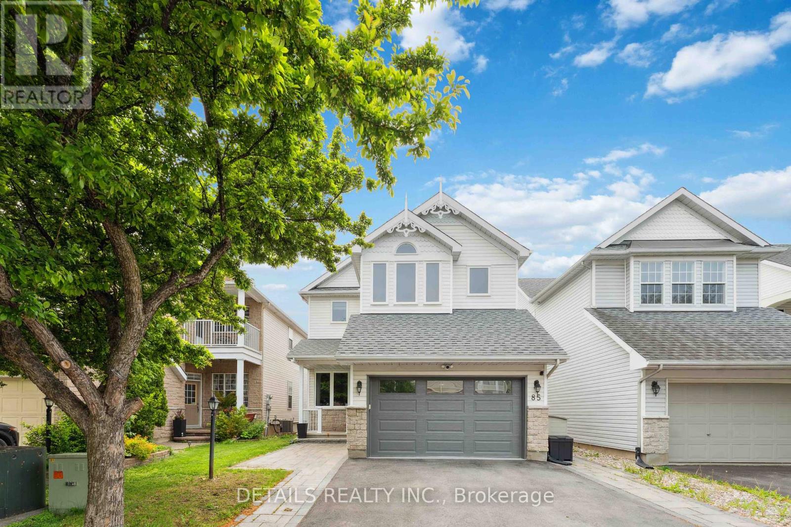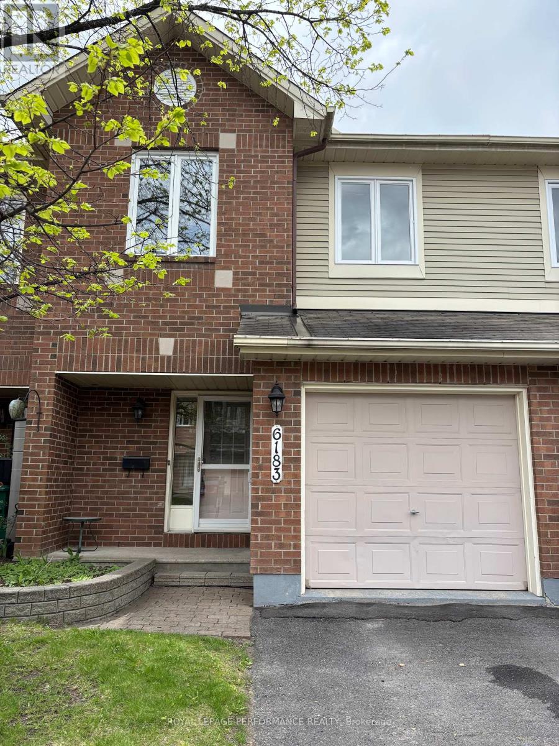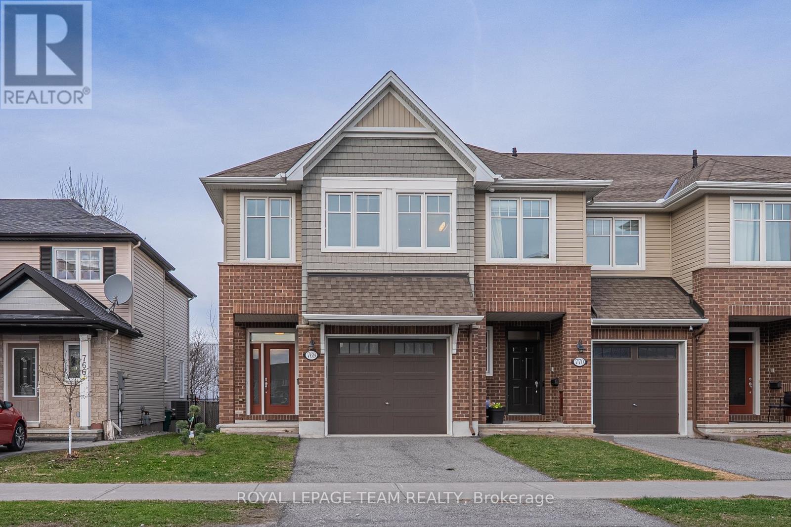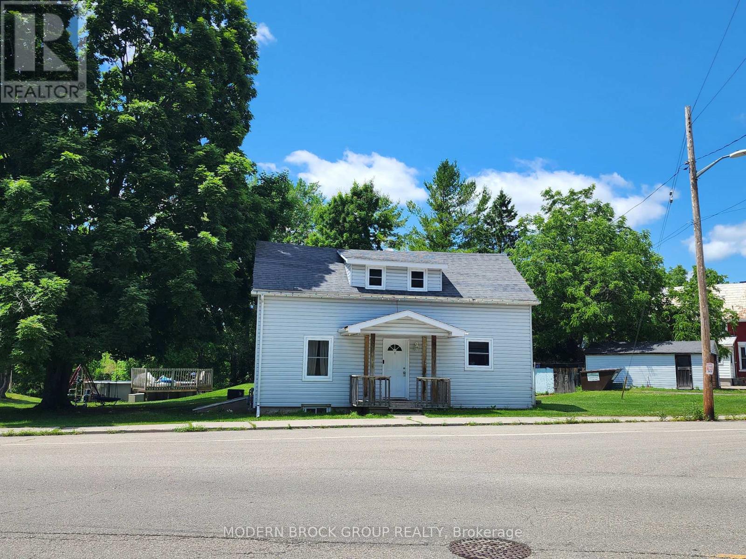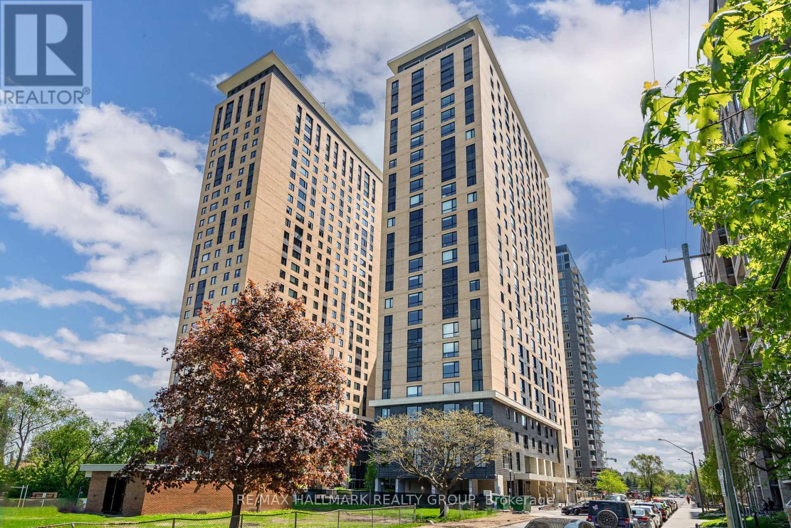Listings
120 Kilmarnock Road
Montague, Ontario
Step back in time without sacrificing comfort in this beautifully preserved circa 1830 stone residence, set on a serene and picturesque lot. Modern updates have been thoughtfully integrated to enhance functionality while preserving the home's historical integrity offering the best of both worlds where history and comfort meet in perfect harmony complementing the home's vintage charm. The formal living room with centrally appointed fireplace provides an elegant space for entertaining, complete with classic detailing and cozy ambiance. The heart of the home is the open-concept kitchen, thoughtfully updated and featuring a central island perfect for gathering, cooking, and casual dining. Lovingly cared for over the years, this special home blends original details with thoughtful updates, creating a unique and inviting space ready for its next chapter. This character-filled residence offers three spacious bedrooms, two baths, a formal living room, an open-concept kitchen with large island, plenty of cabinetry and adjacent dining room as well as a spacious family room and main floor laundry/mudroom ideal for both everyday living and entertaining. As an added bonus, the detached building houses a single car garage and full basement making it ideal for a workshop, studio or could easily be converted into a guest house. Set amid lush, beautifully landscaped grounds, the home enjoys an exceptionally private and tranquil setting. Lovely waterfront has a small sliver of land owned by Parks Canada yet this luxurious property has the rare privilege of using the waterfront exclusively. Enjoy those beautiful sunsets on the 83 ft of waterfront, close to Smiths Falls and Merrickville and just around the corner from the Kilmarnock Locks. Welcome Home! (id:43934)
14 Mulvagh Avenue
Ottawa, Ontario
Welcome to your new home in the heart of Nepean! This charming 4-bedroom, 2 full bathroom semi-detached bungalow is nestled in the quiet neighbourhood of Parkwood Hills. Step inside to find a sun filled living room, large eat-in kitchen, and a cozy fireplace that invites you to relax and unwind. The main floor offers the perfect balance of open concept living with a relaxing ambiance, great for hosting friends or family. Downstairs you will find a fully finished basement, with two generously sized bedrooms, great for additional guests, an office space or multi-generational living. Bonus second family room located in the basement, with tons of storage.The mature lot offers privacy and outdoor space for gardening, entertaining, or play. Lower level bathroom repaired 2020. AC and Furnace 2009. Roof 2014. Just minutes from Merivale Road, tons of schools, a short walk away from recreational facilitates, parks and gyms-this prime location has all the amenities you will need. This home is full of warmth, opportunity, and possibility. You won't want to miss out! (id:43934)
1203 - 1380 Prince Of Wales Drive
Ottawa, Ontario
Spacious and stylish 2-bedroom + den, 2-bath condo on the 12th floor of Chateau Royale! This beautifully updated unit features rich vinyl flooring, pot lights, and oversized windows that flood the space with natural light. The open-concept kitchen boasts a large island, stainless steel appliances, a breakfast nook, and a bold blue backsplash. Enjoy a generous living/dining area and access to a private balcony with sweeping city views. The primary bedroom includes hardwood floors and a spa-like ensuite with a soaker tub and wood-accented finishes. A second bedroom and modern bathroom complete the space. Bonus den offers flexibility for a home office. Building amenities include an indoor pool, laundry facilities, and underground parking. Conveniently located near Mooneys Bay, Carleton University, transit, shops, and walking trails. A move-in-ready home with both comfort and character! (id:43934)
804 - 138 Somerset Street W
Ottawa, Ontario
This spacious 1-bedroom plus DEN condo offers one of the LARGEST layouts available in the sought-after Somerset Gardens, featuring 694 square feet of bright, functional living space. Inside, a generous tiled foyer welcomes you with a convenient coat closet and pantry-style storage. The open-concept kitchen is designed for both practicality and style, offering abundant cabinetry and a breakfast bar with additional built-in storage underneath. The living and dining areas are bathed in natural light from expansive, South-facing floor-to-ceiling windows, creating a warm and inviting atmosphere throughout the day. The den offers flexible space, ideal for a home office, creative studio, or an extra sitting area a valuable feature in urban living. The primary bedroom comfortably fits a queen-sized bed and provides ample closet space. Additional highlights include engineered hardwood floors in the main living areas, in-unit laundry, and a clean, well-maintained full bathroom. Residents of Somerset Gardens enjoy exceptional building amenities, including a rooftop terrace with panoramic views and BBQs, a cozy sunroom, a quiet library, a party room, and secure bike storage. Located in Ottawa's vibrant Golden Triangle, this residence places you within easy reach of the city's finest dining, shopping, and outdoor recreation. Elgin Street's renowned restaurants and cafes are just steps away, while the scenic Rideau Canal and Corktown Footbridge provide quick access to the University of Ottawa. With public transit, extensive cycling paths, and Ottawa's key cultural landmarks, including Parliament Hill and the ByWard Market - all easily accessible - this home offers an outstanding opportunity for professionals, students, downsizers, or investors seeking a vibrant downtown lifestyle combined with generous living space and excellent convenience. (id:43934)
85 Calaveras Avenue
Ottawa, Ontario
Welcome to this charming and well-maintained single-family home nestled in one of Barrhaven's most desirable communities. The main level features bright and spacious living and dining areas, perfect for family gatherings and entertaining. The open-concept, stylish white kitchen boasts stainless steel appliances and a cozy eating area that flows seamlessly into the family room, complete with a gas fireplace and southern exposure for plenty of natural light, a convenient powder room completes the main level for added comfort and functionality. Upstairs, the generous primary bedroom is a true retreat, offering soaring cathedral ceilings, abundant natural light from large windows, walk-in closet and a private en-suite for ultimate relaxation. Two additional bedrooms share a full bath, ideal for growing families. The basement recreation room provides ample space for entertainment, a home gym, or a play area for the kids offering endless possibilities for this versatile space. This home offers comfort and elegance on every level. Step outside to your fully fenced backyard oasis, featuring stunning stone interlock, a gazebo for relaxing or entertaining, and the perfect setting to enjoy the outdoors. The heated, insulated garage adds extra value and year-round convenience.This home offers the perfect blend of comfort, style, and location ideal for families seeking a peaceful community. (id:43934)
A - 65 Holland Avenue
Ottawa, Ontario
A rare opportunity to own your own bar in trendy Hintonburg! Fully equipped kitchen with a patio and deck. You can seat over 30 outside and almost 40 inside. AGCO Liquor licensed and it's transferable. All equipment and furniture is included: everything you need to get started is already here! Affordable rent: only $5300/month + HST. Listing agent is part owner. (id:43934)
6 - 6183 Red Willow Drive Drive
Ottawa, Ontario
Beautiful spacious 3 bedroom 2 storey row unit located in a beautiful scenic quiet neighborhood. Well designed layout with a breakfast nook leading to the backyard deck. Plenty of natural light providing brightness throughout the home. Master bedroom includes ensuite and spacious walk in closet. 2nd and 3rd bedroom has wall to wall closets. Lower level family room includes a gas fireplace and provides 2 large storage areas. (id:43934)
768 Cedar Creek Drive
Ottawa, Ontario
Welcome to this exceptional Tamarack Cambridge end-unit townhome in the sought-after Findlay Creek, one of Ottawas fastest-growing communities. Featuring a PRIVATE driveway and NO rear neighbors, this ENERGY STAR certified home is designed for modern living with a bright, functional layout and premium finishes. It offers 3 spacious bedrooms, 3 bathrooms, and a fully finished basement, making it ideal for families or investors. The exterior showcases a stylish brick and siding façade with an oversized garage. Inside, the main level features rich hardwood flooring and an open-concept design connecting the living, dining, and kitchen areas. The gourmet kitchen boasts a granite island, new stainless steel appliances, under-cabinet lighting, and a walk-in pantryperfect for daily meals or entertaining. The living room includes a Napoleon linear gas fireplace with changeable lighting and matching wall sconces, creating a cozy and sophisticated ambiance. The staircase landingunique to end unitsfeatures four large windows and a built-in niche for decor. Upstairs, the primary bedroom offers a luxury 4-piece ensuite and a spacious walk-in closet, while two additional bedrooms and a second-floor laundry room with a utility sink enhance convenience. The fully finished basement provides versatile space for a home theatre, gym, or playroom. Recent updates include new carpeting, vanity lighting, and faucets. Additional features include an HRV ventilation system and a tankless hot water heater. The private, fully fenced backyard offers a serene retreat with a childrens playhouse and garden beds. Located near parks, schools, shopping, public transit, and the future Leitrim LRT station, this move-in-ready home combines style, comfort, and convenience. Backing onto the plaza, everything you need steps away. Don't miss your chance to own this beautifully maintained property! (id:43934)
212 - 1705 Playfair Drive
Ottawa, Ontario
Welcome to this bright and inviting end-unit apartment in the quite sought-after Alta Vista.This well-cared-for home features two well-proportioned bedrooms, including a spacious primary with its own private ensuite showcasing a sleek glass walk-in shower and custom closet organizers designed to maximize storage.The kitchen is crisp and clean, offering plenty of cabinetry, extra pantry space, and a window above the sink that brings in natural light.The open-concept living and dining area is full of charm, finished with original parquet flooring and direct access to a private balcony overlooking mature trees and beautifully maintained grounds peaceful place to unwind.In-suite laundry with a stacked washer/dryer and built-in shelving adds everyday convenience. Underground parking space A-100 and storage locker #107. Residents enjoy a great range of amenities including a fitness room, library, games area, saunas, a hobby workshop, and secure underground parking (EV charging available at an additional cost through phone app).A fantastic option for those looking to live in a welcoming, community-oriented building close to shops, parks, transit and much more! Book your showing today! (id:43934)
5410 Rockdale Road
Ottawa, Ontario
Welcome to this stunning custom Scandinavian Scribe log home, handcrafted with impressive logs up to 24 in diameter and set on a private, beautifully landscaped 3-ACRE LOT just outside the village of Vars only 20 minutes from the city. This one-of-a-kind property offers the perfect blend of rustic elegance and modern comfort. The open-concept main floor is filled with natural light and features soaring 28-foot ceilings in the great room, large windows, and a cozy wood stove. The kitchen offers ample counter space and is equipped with sleek black stainless steel fridge, including a gas stove. The spacious primary suite is a luxurious retreat, complete with heated flooring, a walk-in closet, and a spa-like ensuite with double sinks, dual shower heads, and a natural stone floor. The second bedroom on the upper level provides added functionality and flexibility, creating a true four bedroom home (2+2). The loft overlooks the great room and serves as the perfect space for a desk, reading nook, or space for your exercise bike and enjoy the beautiful view while you exercise. The fully finished lower level includes a generous family room and two additional bedrooms, perfect for family or guests. The laneway accommodates 10+ vehicles with ease. Plenty of space to build the garage of your dreams. Enjoy total privacy, unobstructed views, and even fireworks from the Peace Tower, all from the comfort of this extraordinary unique log home. (id:43934)
4 Main Street W
Elizabethtown-Kitley, Ontario
Welcome to 4 Main St W, Lyn! On an oversized irregular shaped lot with plenty of room for kids to play and jump on a trampoline, pets to run, cool off from the heat in an A/G pool (2017) - so many options to enjoy the outdoors. The lovely home is larger than it seems from the exterior with plenty of living space inside. There is a detached single car garage for added exterior storage needs and double wide driveway. The front door entry opens to a spacious living and dining area with ceiling pot lights and a convenient patio door to a back deck overlooking the backyard. The updated kitchen boasts ceiling pot lights, updated cabinets and counters, double sink and new faucet, built-in microwave range hood, ceramic top stove, built-in dishwasher plus a brand new stainless steel fridge - all appliances included! The current owners since purchasing have done many updates including vinyl windows (2016), exterior doors (2016), shingles (2010), whole new septic system (2017) which includes a 1500 gal septic tank (required annual maintenance to ensure it stays in great working order), forced air system with natural gas heating (2014) and central air conditioning (2014), owned water softener & UV system for added piece of mind. The electrical system supplies all you need with a 100 amp breaker panel. The 2nd floor has 3 comfortable bedrooms and a 4 piece bathroom. The basement is a great storage area and includes the laundry area and there is a side walk-out for convenient access. Carpet free main floor featuring easy-care laminate and ceramic tile and plenty of natural sunlight through the various windows on all sides - you can move right in and start enjoying. Less than 10 minutes to Brockville in a great community called Lyn! Rural living close to city amenities...come see! (id:43934)
615 - 105 Champagne Avenue S
Ottawa, Ontario
This modern, all-inclusive apartment is ideal for students or young professionals seeking comfort, convenience, and style. Featuring an open-concept design, this fully furnished unit includes in-unit laundry for added convenience. Residents enjoy a range of exceptional building amenities, such as 24-hour security, an exercise room, a yoga room, a study lounge, a penthouse TV room with a pool table, and access to a full gourmet Chef's kitchen. The location is unbeatable, with Little Italy, Dows Lake, and the O-Train just a short walk away, offering easy access to dining, recreation, and transportation. Perfect for those seeking a lively, urban lifestyle in a highly sought-after area! (id:43934)

