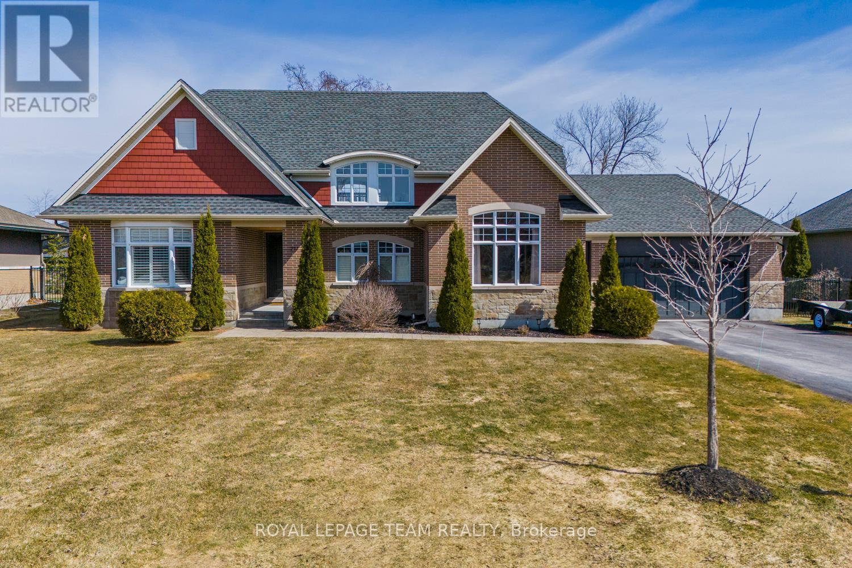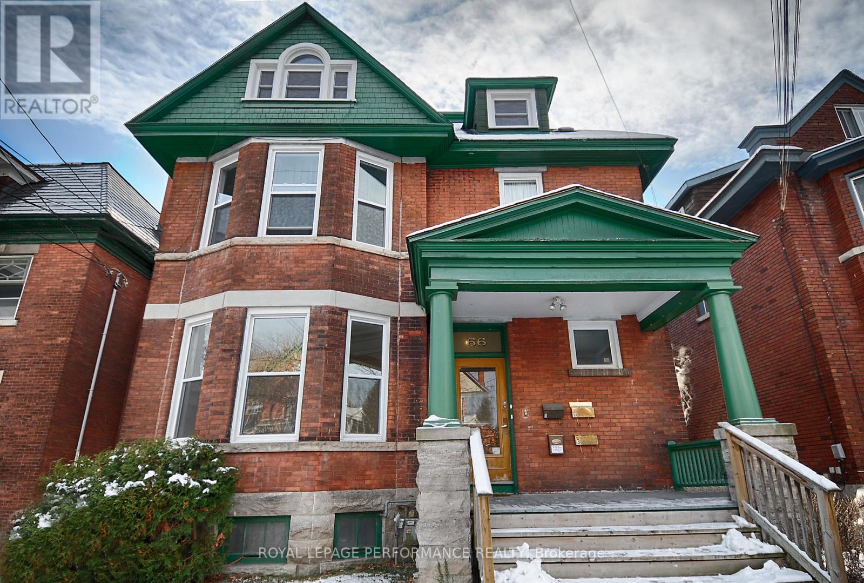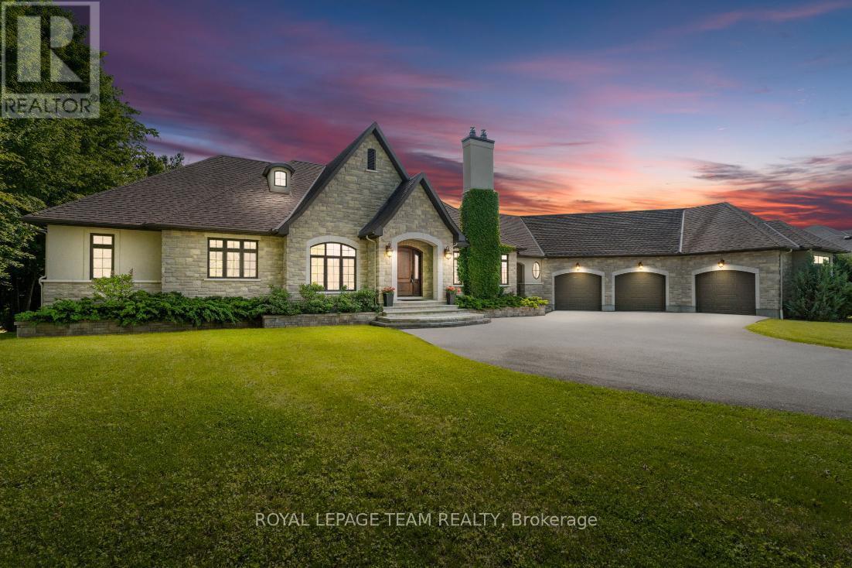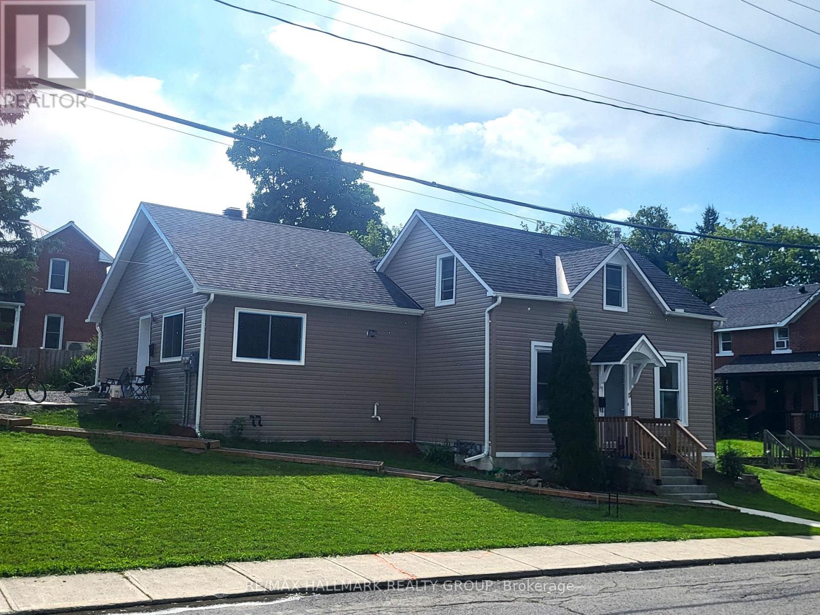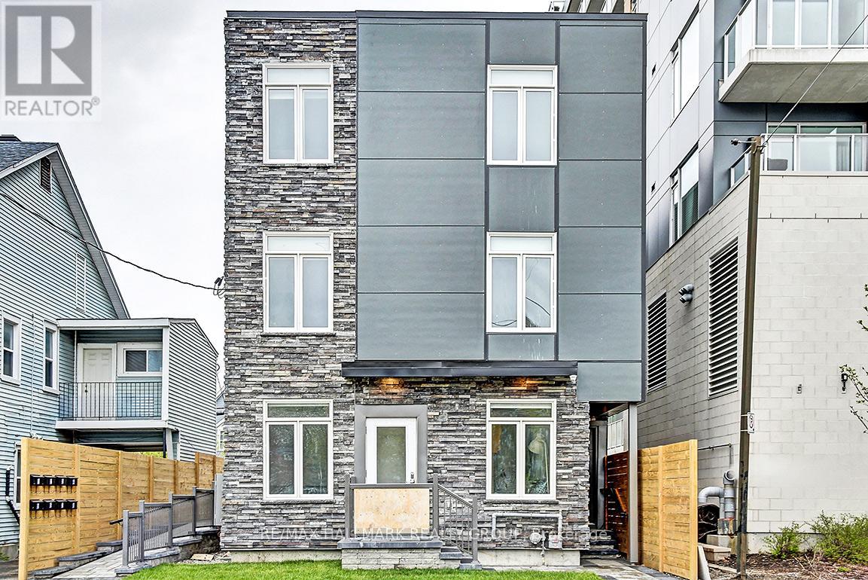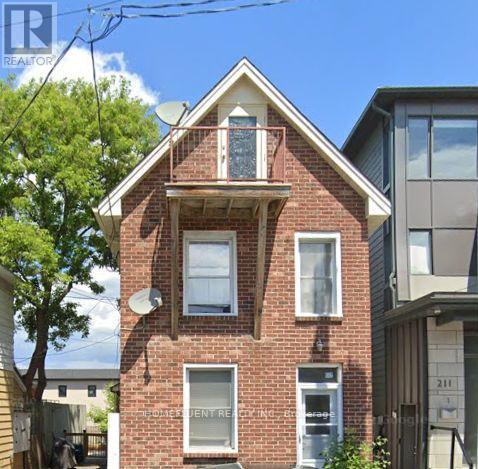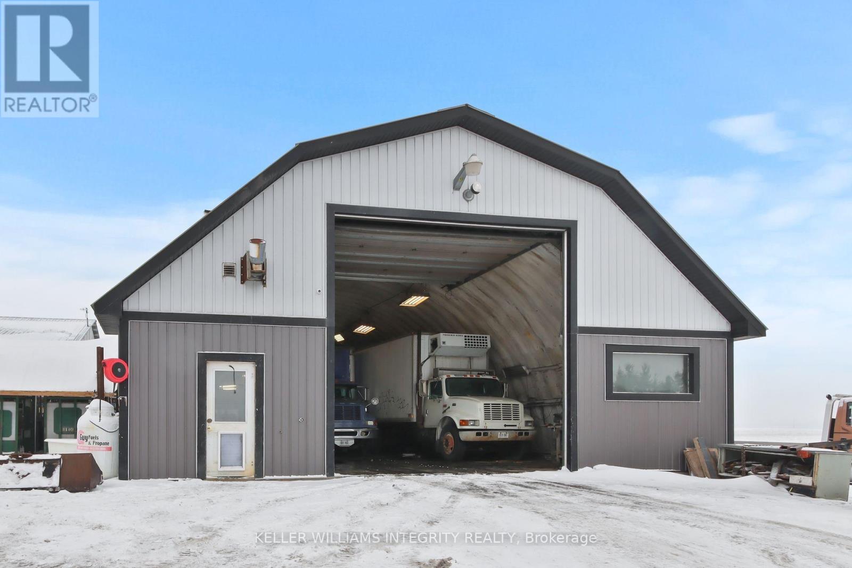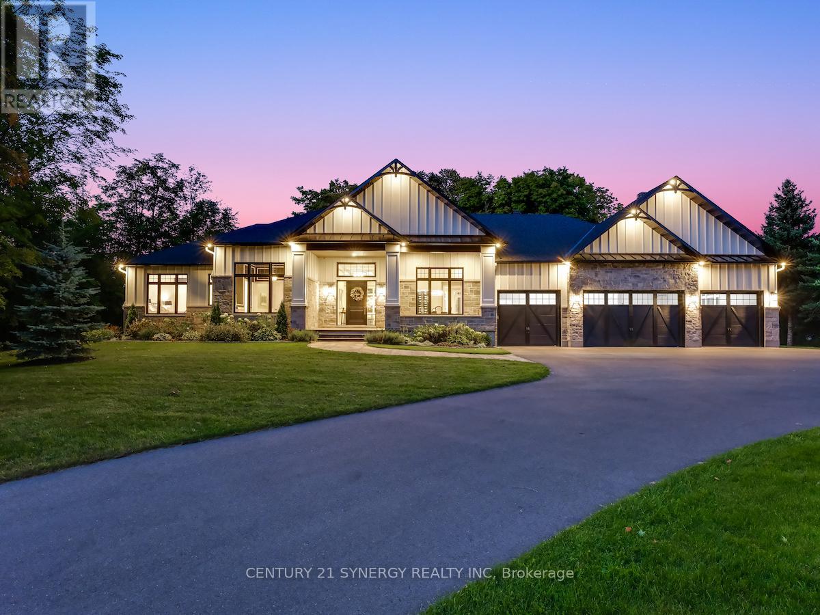Listings
3 Marcasite Road
Ottawa, Ontario
Welcome to this meticulously maintained single-family home nestled in a charming and family-friendly community. Boasting 4 bedrooms, this property features a main floor adorned with hardwood floors, formal family room and dining rooms, a sun filled living room with a gas fireplace & a modern updated kitchen equipped with granite countertops, an eat-in area, walk in pantry and stainless steel appliances. The upper level offers 3 bedrooms with den, including a second floor washer/dryer, a generously sized primary bedroom featuring a walk-in close and large 4 piece bathroom with soaker tub & separate shower. The finished basement includes a wet bar, a spacious rec-room, 3 piece bathroom and could be used as an In Law Suite! Great location close to parks, great schools & much more! (id:43934)
213 Cabrelle Place
Ottawa, Ontario
Welcome to 3,620 square feet of luxurious living space in this stunning bungalow with loft, located in the highly sought-after community of Manotick! Built as a Model Home for Uniform Homes in 2012, no detail was overlooked! Just minutes from shops, restaurants, recreation facilities, and Highway 416, this home offers a perfect balance of serenity and convenience. Step inside and be immediately struck by the expansive, open-concept living space featuring a soaring vaulted ceiling and a dramatic wall of windows that fill the home with natural light. The cozy gas fireplace makes this the perfect space for both relaxation and entertaining. The designer eat-in kitchen is a chef's dream. Complete with sleek granite countertops, high-end stainless steel appliances, and a large centre island with diner bar seating--ideal for casual meals or gathering with friends. A formal dining room provides a sophisticated setting for more formal occasions. For those who work from home, the main level den or home office offers the perfect space to focus, while the main floor primary bedroom is a true retreat. This serene sanctuary includes a customized walk-in closet and a spa-like 5-piece ensuite bath featuring a glass shower, a luxurious soaker tub, and dual sinks for ultimate convenience and relaxation. The second level provides even more living space, with two additional bedrooms and a full bathroom--perfect for family or guests. Convenience is key, with a mudroom offering direct access to the double garage, a main floor laundry room, and powder room. The fully finished basement offers an additional bedroom and full bath. The staircase from the garage to the basement provides easy access. The expansive, professionally landscaped rear yard offers a tranquil space for outdoor enjoyment complete with oversized deck and swim spa. Perfect for relaxing or entertaining. This stunning home combines luxury, comfort, and an unbeatable location--don't miss your chance to make it yours! (id:43934)
66 Delaware Avenue
Ottawa, Ontario
Welcome to 66 Delaware Avenue, Golden Triangle Ottawa! In an area with easy access to winter and summer sports, shopping, dining, entertainment, parks, bike baths, and more sits this lovely, well maintained four unit architecturally interesting building. The ground floor holds Apt.1 - 2 bedroom, 1 4pc bath, gourmet kitchen w/four appliances and inside access to basement laundry and storage. 2nd floor is home to large 1 bedroom, 3 piece bath, custom newer kitchen w/4 appliances and also a lovely large two room studio apartment with south facing deck, 2 kitchen appliances included. 3rd floor features a large 2 bedroom unit, with 2 kitchen appliances. Units 2 @ 3 pay hydro. The building is efficiently heated by hot water natural gas radiant heat. High ceilings all newer vinyl tilt & clean windows. N. Gas Boiler and all Asphalt Shingled roofs have been re done over the past 12 years. (id:43934)
1140 Meadowshire Way
Ottawa, Ontario
Set on approximately 1.6 acres in the Rideau Forest community of Manotick, this exquisite bungalow offers an exceptional blend of style and sophistication. From the moment you step inside, elegance is evident in every detail. Thoughtfully designed architectural elements include coffered ceilings, detailed mouldings, site finished hardwood flooring, stone accents, and fireplaces, all complemented by a timeless neutral décor. Expansive windows frame the surroundings, filling the spaces with natural light. The generous floor plan features four bedrooms, five bathrooms, and a dedicated home office with custom built-ins overlooking the front streetscape. The award-winning NKBA kitchen is a statement of craftsmanship, with extensive cabinetry, custom millwork and a Butlers pantry. Three main-level bedrooms provide private retreats, including the primary bedroom with a luxurious ensuite and a walk-in closet. The secondary bedrooms each have walk-in closets and individual sink areas, while sharing a Jack-and-Jill bathroom. The lower level mirrors the quality of the main level, with large windows, a spacious recreation room, a theatre room, a secondary bedroom, and a full bathroom. Outside, the backyard offers a picturesque retreat, set against a backdrop of mature trees. Thoughtfully designed with a blend of landscaping and hardscaping, it features a covered porch, a spacious patio, and raised armour stone accents. This magnificent property captures the essence of luxury living and offers a location that is only moments from boutique shops, restaurants, and cafés in the charming village of Manotick. (id:43934)
21 Elgin Street E
Arnprior, Ontario
***INVESTMENT OPPORTUNITY***GREAT REVENUE***TERRIFIC LOCATION***OVER $47,000 GROSS INCOME OR $20,100 GROSS IF OWNER OCCUPIED WITH TENANT IN SECONDARY UNIT. ENJOY THE CONVENIENCES OF A CENTRETOWNE LIFE STYLE WITH THE ADDED BONUS OF A $1,675 MONTHLY INCOME FROM THE RECENTLY ADDED SECONDARY RENTAL UNIT. THE MAIN HOUSE IS A WELL RENO'D 3BR, WITH 2 BATHS, A MAIN LEVEL LAUNDRY & UNHEATED STORAGE. THE 1 BR SECONDARY UNIT FEATURES FULL HEIGHT INSULATED CONCRETE WALLS (ea$y to heat !!), OPEN LIVING/DINING/KITCHEN, EASY-CARE LAMINATE FLOORING, A FULL BATH & STEP-$AVING IN-SUITE LAUNDRY. BENEFIT FROM THIS ABSOLUTELY BRILLIANT LOCATION THAT'S ONLY JUST STEPS TO EVERYTHING YOU WANT. ALL THE DOWNTOWN SHOPPES & EATERIES ARE JUST OVER THERE & THEN THE RIVER, PARKS & CROSS COUNTRYING ON THE ALGONQUIN TRAIL ARE ALL WITHIN WALKING DISTANCE & YOU'RE STILL ONLY A COUPLA MINUTES TO THE 417. THE MAIN HOUSE IS RENTED FOR $2,250/MO. GROSS RENT BOTH UNITS $3,925/ MO (!!) BOTH MONTH TO MONTH TENANCIES. IMPERIAL RM DIMS: LR (M) 13-10x9-10 DR (M) 12-0x9-2 KIT (M) 10-8x9-6 BR (M) 11-8x10-6 BATH (M) 11'8x10-6 STORE(M) 11X10-4 LAUND (M) BR (2) 15-4x9-4 BR (2) 15-4X8-4 BATH (2) 6-0x5-0 LIVDIN (secondary) 17-0x16-0 KIT (sec) 8X8 BR (sec) 11-10x9-5 BTH/LDRY (sec) 11-8 x 5-0 (id:43934)
31 Chaffey Street
Brockville, Ontario
Charming Bungalow with Walkout Basement & Inground Pool! This 1,366 sq. ft. bungalow offers a walkout basement, attached garage, & a private backyard retreat with an inground pool. Perfect for families, multi-generational living, or rental potential! Inside, the bright living room flows into a spacious kitchen with ample cabinetry, counter space, & an island. A front flex room makes a great den, office, or extra bedroom. The primary suite features a walk-in closet, & a 4-piece bath is nearby. A few steps up, theres a 2-piece bath & a dining room that could also serve as the primary bedroom. Downstairs, a bonus room (currently an office) could be a family room with patio doors leading to the pool. The lower level includes a cozy family room with a fireplace, an additional bedroom, a 3-piece bath with laundry, & access to a 3-season screened-in room. Outside, enjoy a private backyard oasis with a pool & patio perfect for summer entertaining. With in-law suite or rental potential, this home is a fantastic opportunity. (id:43934)
12 Jolliet Avenue
Ottawa, Ontario
A 5-year-old purpose-built 8-unit apartment building with fully furnished open-concept units, including six 2-bedroom and two 1-bedroom apartments. The property is located close to Montfort Hospital, amenities, and shopping just off Beechwood Ave., near Rockcliffe Park and within walking distance to the Rideau River, offering year-round recreational activities including skating, cross-country skiing, snowshoeing, walking, cycling, swimming, tennis, rowing, and sailing. Gross yearly rent = $231,122.28. Individual rents are as follows: (1) $2,190, (2) $2,500, (3) $1,950, (4) $2,357.50, (5) $2,639.38, (6) $2,610.81, (7) $2,450, (8) $2,562.50. Expenses include taxes: $26,712, hydro: $5057, water: $4,108, gas: $12,263, maintenance: $11,140, management: $8,784, insurance: $6714, advertising: $1,116, Admin $557, Structrual Reserve Allowance $4,562, Total yearly expenses = $81,017. In Financial Information, under Other Expenses, $6,236 is a combination of advertising ($1,116) plus administration ($557) and Structrual Reserve Allowance $4,562 (id:43934)
209 Loretta Avenue S
Ottawa, Ontario
Welcome to this exceptional fourplex located in the highly sought-after neighborhood of Little Italy. This property offers a remarkable investment opportunity with positive cash flow. All four units are currently occupied by reliable tenants, ensuring steady rental income. Each unit has undergone premium upgrades, enhancing their appeal and attracting high-quality tenants. The desirable location in Little Italy, combined with the property's impressive features, and its affordability makes this fourplex a standout choice for investors looking to capitalize on a lucrative and well-maintained rental property. Don't miss out on this fantastic opportunity to own a top-tier investment in one of the city's most vibrant neighborhoods at a very attractive price. (id:43934)
8 Benjamin Lane
North Grenville, Ontario
Escape the city and find your family's perfect retreat! This beautifully updated bungalow is ready for its next family to move in and enjoy! Just under 5 minutes from Highway 416 and all of Kemptville's amenities, it offers the best of both worlds convenience and tranquility. Nestled in the sought-after Tanager Woods community, this 1.5-acre private lot backs onto a serene wooded area, providing plenty of space for kids to explore and pets to roam. Inside, the bright and airy layout is perfect for a growing family. The open-concept kitchen, dining, and living area is ideal for both everyday life and entertaining. Large windows on two sides flood the home with natural light all day long. With 3 bedrooms on the main floor and a fully finished basement offering 2 additional bedrooms, a large den, and a full bathroom, there's space for everyone! This home has been extensively updated with new flooring throughout, a brand-new kitchen, fresh paint, updated bathrooms, new doors and hardware, modern lighting, and more all done so you can simply move in and enjoy. (id:43934)
13109 County Road 3 Road
North Dundas, Ontario
The whole package! 2 large shops with office space and more, plus an Updated century home with income potential on 2 Acres! Run your business out of this property or enjoy all the space of your own personal shop. 4000 SF Main shop houses an 800 SF Paint Booth, large work space, ample storage & wood burning oven to supplement propane heat in winter. Secondary shop is over 1000 SF & connected to main shop via a gorgeous custom new office building (2022) with a Staff Room/Kitchen and a full bath with Eye Wash station. Enjoy this 5 Bed 3.5 Bath home as a single residence or take advantage of the 2 existing kitchens and 2 laundry rooms to easily convert back to two units - a 3 Bed, 2.5 Bath unit & a 2 Bed 1 Bath Unit, either for rental income or in-law suite. Updates to home include a poured concrete basement allowing 2 additional Bedrooms (2006), siding (2012), efficient propane boiler heating system (2019), radiant in floor heating in main kitchen & Mudroom (2019), hardwood floors, steel roof and several newer windows. This sizable home is an entertainers delight, not only with many areas to entertain inside, but outside as well on the wrap around front porch or the huge rear patio for those summer BBQs. Period details abound & the large main kitchen with endless cupboards is a chefs dream. Central living area is complemented by a cozy wood burning stove. Property is surrounded by farmers fields and offers great privacy. Other outbuildings (1 Canvas and 1 Wooden) included are used for additional storage. Property also approved for a 100' x 150' impound lot. Video Tour attached, Home floorplans in photo's. Must be seen in person to realize all this property has to offer. (id:43934)
13109 County Road 3 Road
North Dundas, Ontario
Updated century home on 2 Acres as with 2 large outbuildings for all your toys! Enjoy this 5 Bed 3.5 Bath home as a single residence or take advantage of the 2 existing kitchens and 2 laundry rooms to easily convert to two units - a 3 Bed, 2.5 Bath unit & a 2 Bed 1 Bath Unit, either for rental income or in-law suite. Enormous 4000 SF Main out-building houses an 800 SF Booth, large work space, ample storage & wood burning oven to supplement propane heat in winter. Secondary adjoining out-building is over 1000 SF & connected to main outbuilding via a workspace which could be used as an office, along with a third kitchen and a full bath. Updates to home include a poured concrete basement allowing 2 additional Bedrooms (2006), siding (2012), efficient propane boiler heating system (2019), radiant in floor heating in main kitchen & Mudroom (2019), hardwood floors, steel roof and several newer windows. This sizable home is an entertainers delight, not only with many areas to entertain inside, but outside as well on the wrap around front porch or the huge rear patio for those summer BBQs. Period details abound & the large main kitchen with endless cupboards is a chefs dream. Central living area is complemented by a cozy wood burning stove. Property is surrounded by farmers fields and offers great privacy. Other out-buildings (1 Canvas and 1 Wooden) are used for additional storage. All contents in the, outbuildings and yard are excluded, however, some items may be negotiated separately. Video Tour attached! Home floorplans in photo's. Must be seen in person to realize all this property has to offer. (id:43934)
1443 Duchess Crescent
Ottawa, Ontario
Exquisite custom-built bungalow with exceptional quality, design & craftsmanship throughout. An extraordinary opportunity to own a newer home in soughtafter Rideau Forest! Open concept design boasts a spacious foyer, dining room with wine rack, living room w/12 ceiling with lit ceiling detail, fireplace, & loads of natural light. Gourmet kitchen features Thermadore appliances, pot filler, island with separate drink sink & eating area which leads to the screened in porch with gas fireplace, perfect for those summer nights! Luxurious primary suite with walk-in & 6-piece ensuite with heated floors. 2 additional bedrooms with 3-piece ensuites. Main floor office, laundry, mudroom area & powder room round out the main level. Lower level has spacious rec-room w/gas fireplace, bar area, gym, golf simulator, & bedroom w/3piece bath. The basement has access to the heated oversized 4 car garage. Beautifully landscaped & private treed yard with heated saltwater pool, sprinkler system, & separate heated oversized 2 car garage. This spectacular home is sure to impress! (id:43934)


