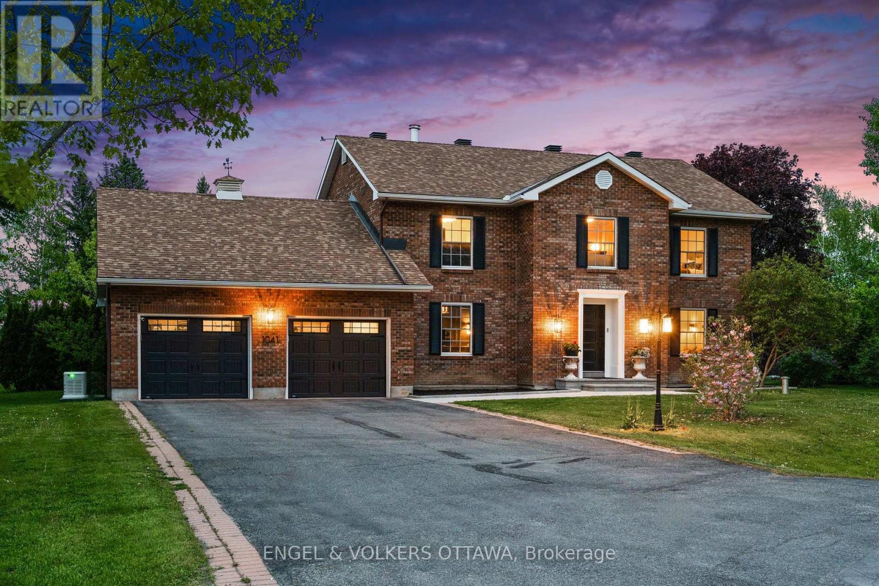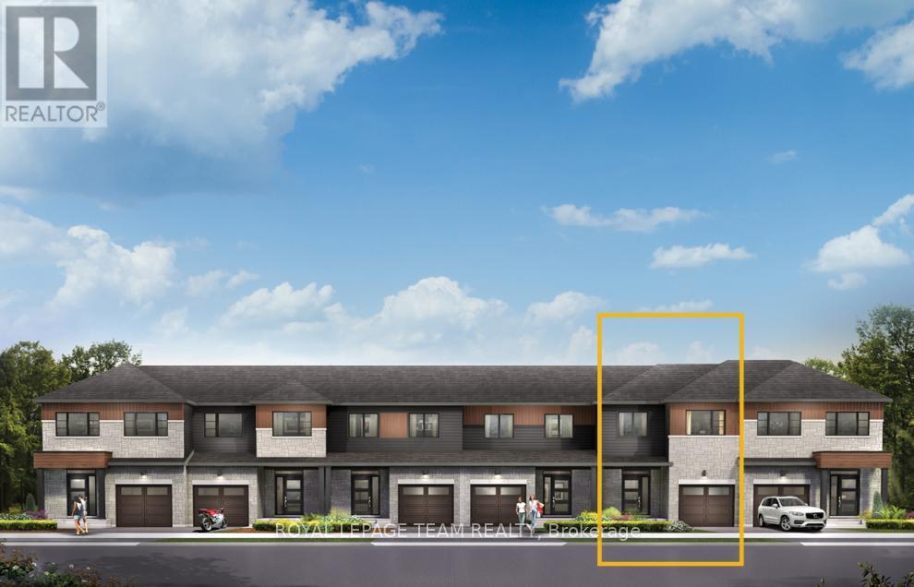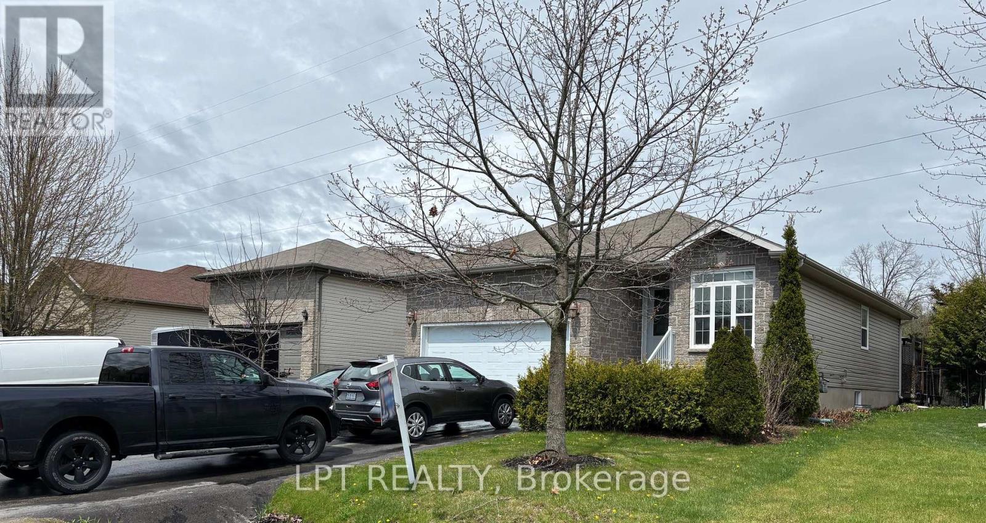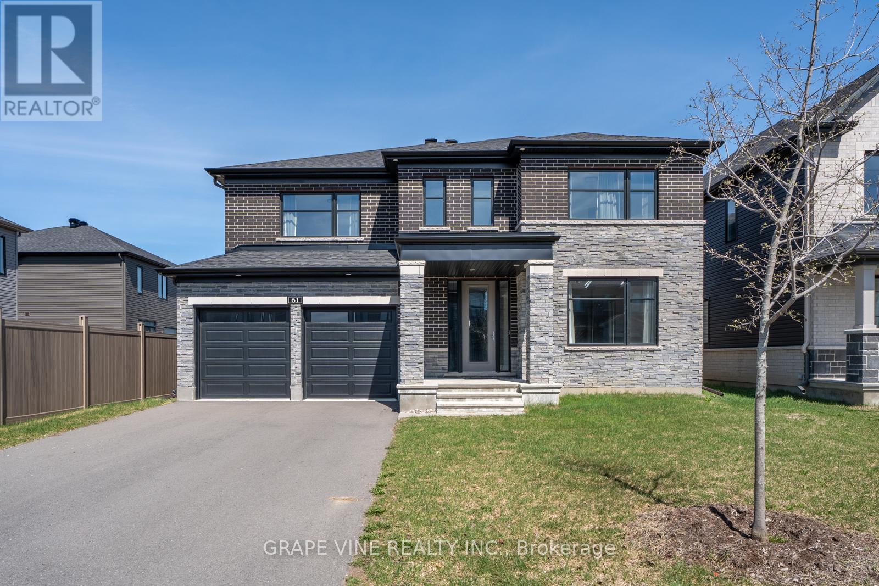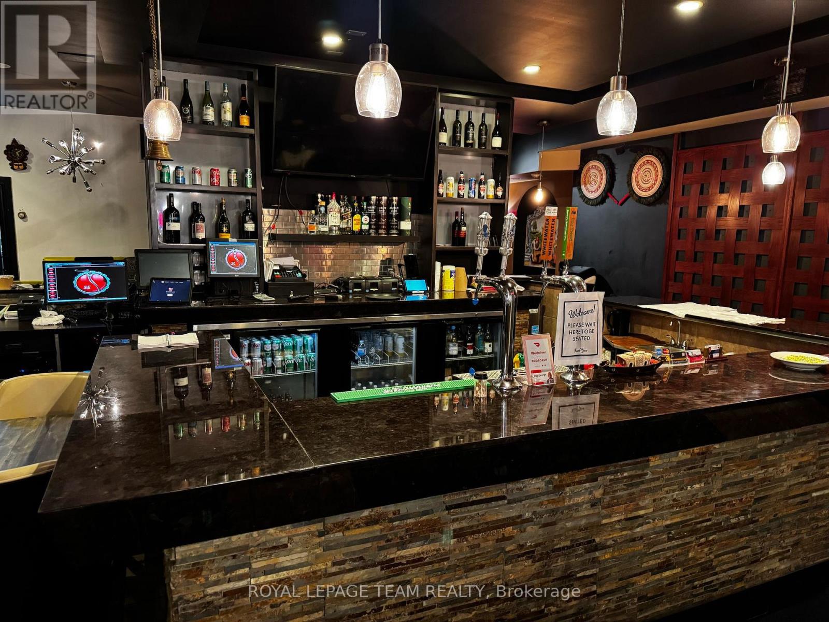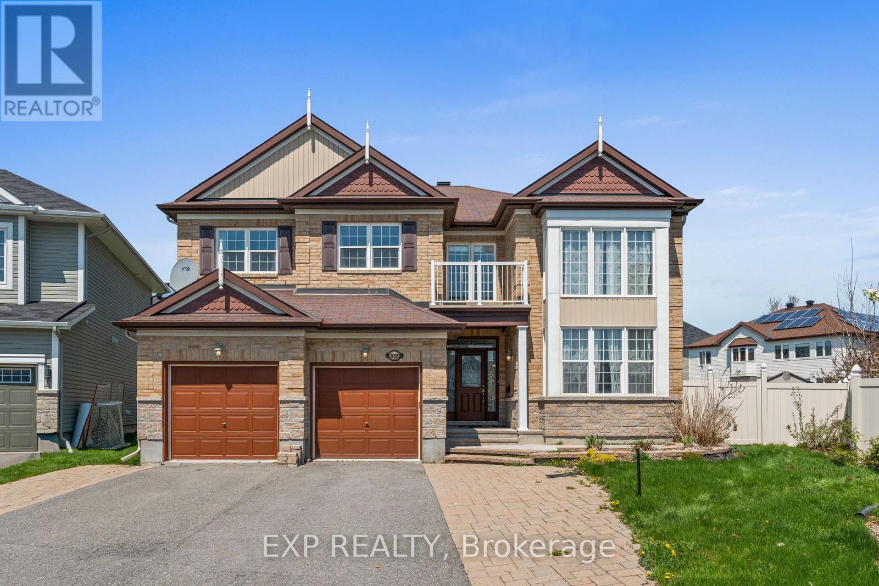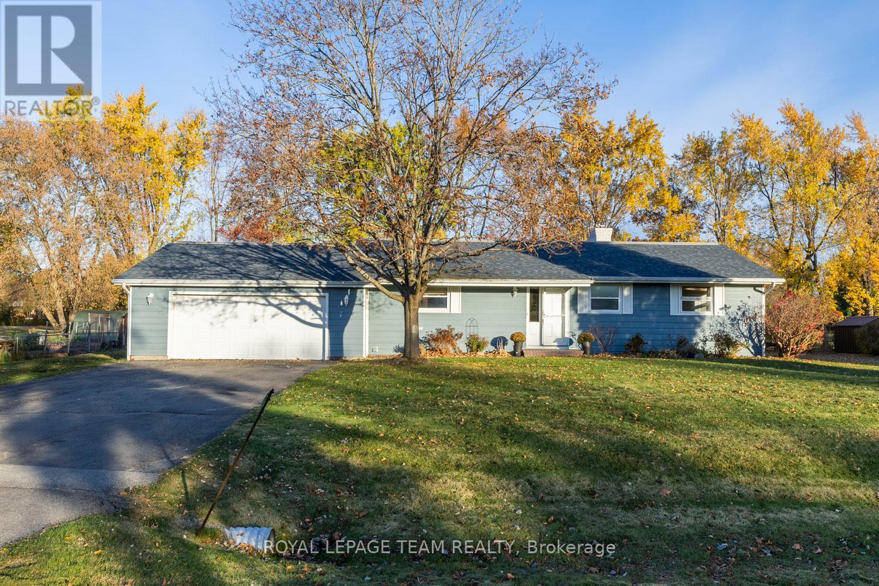Listings
844 Snowdrop Crescent
Ottawa, Ontario
Stunning Family Home with No Rear Neighbours & Premium Upgrades! Step inside this beautifully upgraded home and be greeted by a spacious foyer that flows seamlessly into a versatile office or bedroom and a convenient powder room.The open-concept main level is designed for modern living, featuring gleaming hardwood floors and a natural flow between the living, dining, and kitchen areas perfect for both everyday life and entertaining.At the heart of the home is the chefs kitchen, a true showstopper with: Upgraded cabinetry for ample storage A massive island with breakfast bar seating Quartz countertops for a sleek, high-end finish A walk-in pantry to keep everything organized A gas line ready for a high-performance stove. Upstairs, the luxurious primary suite offers a large walk-in closet and a spa-like 5-piece ensuite for ultimate relaxation. The second bedroom also boasts its own ensuite, while the third and fourth bedrooms are generously sized with large closets. A full bathroom and spacious laundry room complete this level.The partially finished basement has been transformed into a home gym, with extra space ready for your personal touch whether its a home theater, playroom, or additional living area.Premium Upgrades Include: Hardwood flooring throughout the main level Quartz/Granite countertops in the kitchen & primary bath 200 Amp serviceEV charger ready! Central vacuum system for effortless cleaning Energy-efficient triple-pane windows Heat pump for year-round comfort. Enjoy Privacy with No Rear Neighbours!Step outside to a serene backyard with plenty of green space, offering the perfect retreat for relaxation or entertaining.Located near top-rated schools, parks, trails, golf courses, shopping, and the upcoming LRT expansion, this home provides both convenience and tranquility. Plus, enjoy peace of mind with full Tarion warranty coverage! Don't miss out, schedule your private viewing today! (id:43934)
1041 Brandywine Court
Ottawa, Ontario
Nestled in a serene neighbourhood lies a fully renovated colonial-style home. This sophisticated home boasts of ornate crown & wall mouldings, carefully positioned lighting & imported Italian marble which create a sense of luxurious charm. The Parisian wallpaper & intricate design elements lend to the classic elegance. Tucked away in a quiet cul-de-sac, yet a mere 10-minute stroll from the quaint village of Manotick. Enjoy privacy while having easy access to all essential amenities, schools & river. The interior of this magnificent home is a perfect fusion of old-world charm & contemporary style. From the imported French Lacanche range to the Stv HE wood-burning fireplace from Belgium, every aspect speaks of European quality & sophistication. Featuring a spacious office, a charming sitting room & a Parisian-style dining area, this home was cleverly designed with ample open spaces that evoke a sense of warmth. This is a must-see property, that can only be fully appreciated in person. (id:43934)
2532 Esprit Drive
Ottawa, Ontario
There's more room for family in the Lawrence Executive Townhome. Discover a bright, open-concept main floor, where you're all connected from the spacious kitchen to the adjoined dining and living space. The second floor features 4 bedrooms, 2 bathrooms and the laundry room. The primary bedroom includes 3pc ensuite bath and a spacious walk-in closet. The rec room in the finished basement provides even more space. Avalon Vista! Conveniently situated near Tenth Line Road - steps away from green space, future transit, and established amenities of our master-planned Avalon community. Avalon Vista boasts an existing community pond, multi-use pathways, nearby future parks, and everyday conveniences. November 19th 2025 occupancy! (id:43934)
1388 Ottawa Street
Kingston, Ontario
****Hey buyers get $1500.00 in closing fees with this home**** Stylish and Desirable Bungalow in Kingston, ON Welcome home in the heart of Kingston! This charming S.Clark-built bungalow offers an inviting blend of style and comfort. Boasting a delightful 2+1 bedroom layout and 1+1 bathrooms, this home is thoughtfully designed for family living and entertaining alike. Step inside to discover spacious interiors complemented by a sun-kissed sunroom, perfect for your morning coffee or an evening read. The open-concept living area is graced by natural light, creating a warm, inviting atmosphere. Each suite is equipped with its own laundry, ensuring convenience and privacy for you and your guests. For those who love the outdoors, expansive decks provide a seamless transition from indoor to outdoor living, set against the backdrop of a meticulously landscaped and fenced yard. Whether hosting a barbecue or enjoying a quiet weekend, this space offers endless possibilities.An added gem is the in-law suite, ideal for extended family visits or a potential rental opportunity. The property is nestled in a great neighborhood known for its close-knit community vibe and proximity to local amenities.The home also features a spacious garage for your storage and parking needs, further enhancing its practicality and appeal. This residence is move-in ready, with room to add your personal touch to truly make it your own.Don't miss this opportunity to own a stylish and desirable bungalow in Kingston. Book your private viewing today! (id:43934)
724 Mcmanus Avenue
Ottawa, Ontario
Welcome to Maple Creek Estates, where luxury and family-friendly living combine in this John Gerard custom-built home on a premium 1.2-acre lot. Surrounded by mature trees for privacy, this estate is just minutes from Manotick Main Street. The fully fenced, private backyard features an auto-filling in-ground pool with six color-changing deck jets, a $16K Coverstar automatic pool cover for safety, extensive interlock, an irrigation system, and a Generac generator. Inside, enjoy 18-ft ceilings in the Great Room, 9-ft ceilings throughout, and a wall of windows that fill the space with natural light. The Sonos sound system is wired in most rooms, and the open-to-below design with modern railings is an absolute showstopper. The gourmet kitchen includes stainless steel appliances, quartz countertops, a walk-in pantry, and a coffee nook. This home also offers two offices, a playroom, and a main-floor powder room, perfect for work, play, and hosting guests, with a separate mudroom entrance to keep belongings out of sight. Upstairs, find four spacious bedrooms and three full bathrooms, including two en-suites and a Jack & Jill bath. The loft overlooks the Great Room, adding architectural appeal, and the upstairs laundry is equipped with built-in shelving and a sink. The partially finished basement is versatile, offering a bedroom, gym/flex room, full bathroom, games room, and wet bar. With a separate entrance from the garage, its ideal for a future in-law suite, with plumbing roughed in for a kitchen conversion. More than just a home, this is a true family compound - book your private viewing today! Full list of upgrades available. (id:43934)
885 Townline Road
Elizabethtown-Kitley, Ontario
Your dream of wide-open spaces, fresh air, and farm-to-table living starts right here! Welcome to 885 Townline Road, where country charm meets modern comfort on 15 beautifully cleared and private acres, just minutes from Smiths Falls. This move-in ready bungalow is a rare find for horse lovers, hobby farmers, or anyone looking to escape the hustle and embrace a slower, more peaceful pace. With three barns already on site, there's room for your animals, your equipment, and your country-living goals. Step inside to an inviting open-concept living, dining, and kitchen area, flooded with natural light and designed for connection. The main level features 2 spacious bedrooms and 1.5 bathrooms, with 2 additional bedrooms downstairs perfect for a growing family or guests. Patio doors lead to a sun-drenched 3-season room that flows seamlessly to a large deck and above-ground pool with slide an entertainers dream for summer fun and relaxation. Enjoy convenient access through the attached single-car garage, and take in the privacy and views that come with a home set far back from the road. This property is more than a home its a lifestyle. Whether you're bringing your horses, starting a homestead, or just seeking space to breathe, 885 Townline Rd is ready to welcome you home. Book your private showing today and start your next chapter in the country! Pre-listing Inspection, Septic Inspection and Water Testing Completed and available to qualified buyers. Hydro $2500/year Propane $2500/year. (id:43934)
61 Adrift Street
Ottawa, Ontario
Welcome to 61 Adrift Street, a beautifully designed home in the sought-after Minto Mahogany subdivision. This spacious and elegant residence offers an ideal blend of modern comfort and timeless sophistication, perfect for families looking for a well-appointed home in a prime location. Main Level: Step inside to soaring 12 ceilings and an open-concept layout designed for both functionality and style. The gourmet kitchen features a massive central island, ample counter space, and a walk-in pantry, making it a chefs dream. The great room is perfect for gatherings, while the formal living and dining rooms provide an elegant space for entertaining. A den offers a quiet retreat for work or relaxation. Additional highlights include a mudroom, second walk-in pantry, and an oversized garage. Second Level: Upstairs, the primary suite is a private oasis, featuring a huge walk-in closet and a luxurious ensuite. A second bedroom includes its own walk-in closet and ensuite, while bedrooms three and four share a Jack & Jill bathroom. Each bedroom offers generous closet space, including walk-in closets for bedrooms 3 & 4. A spacious laundry room, walk-in linen closet, and a cozy sitting area complete the upper level. Upgraded kitchen, lighting Hardwood, Flooring and Ceramic tiles throughout. (id:43934)
100 - 271 Dalhousie Street
Ottawa, Ontario
Welcome to the exceptional restaurant Kochin Kitchen in a great location at the heart of Ottawa's bustling ByWard Market! Price to SELL! Don't miss this rare chance to own a thriving restaurant. Nestled in a historic building that captures the essence of By-ward Markets rich heritage, creates a warm and welcoming atmosphere for clients and customers alike. Steps away from Ottawa University, Parliament, office buildings, and popular tourist destinations. Also the location is surrounded by high-rise condominiums within a walking distance, occupied by students and residents, and well-known hotels, including Marriott, Andaz, Les Suites, and Le Germain Hotel, ensuring a steady stream of tourists and professionals. Restaurant facility includes traditional entrance/reception/Bar, large dining area for about 80 people, operationally efficient kitchen includes, large 18 feet Hood, 10 burner stove, Girdle, Fryer, dish washing station, Steamer, movable storage stands, large single burner, cold station/salad fridge, Freezers, two walk in fridges, Beer cooling line/tap and fridge, glass cleaner, owned POSs, two dough machines, large men's/women's washrooms, a small office, and a preparation room and many more. You have the freedom to design the interior to suit your specific needs whether that means cozy dining areas. Showings require minimum of 24 hours' notice subject to availability, between 10AM-4PM. Future growth potential is great. Take advantage of this high-demand, high-rewarding business location. with City of Ottawa permit the patio can be made into usage. Excellent exposure, great layout, and move-in ready! Seize this incredible opportunity . (id:43934)
3451 River Run Avenue
Ottawa, Ontario
This beautifully appointed Meadowridge Model, offers over 2300 square feet above grade and an impressive layout designed for modern living. Featuring 4+1 bedrooms, 3.5 baths, and a wealth of stylish upgrades, this home is a must-see! Key Features:Spacious & Elegant Layout: A front office, a huge dining room, and a cozy living room with a gas fireplace create inviting spaces for work and relaxation. Gourmet Kitchen: The show stopping kitchen remodel includes a wall of cabinets and a massive kitchen island perfect for the chef in your family. Luxurious Primary Suite: A serene retreat with a 4-piece ensuite, soaker tub, and large walk-in closet. Generous Bedrooms: Each upstairs bedroom is spacious, with plenty of storage, plus a convenient second-floor laundry room and two large adjacent closets. Finished Basement: Offers a rec room, an additional bedroom with a dressing room, a 3-piece bath and a large storage room. It is an ideal retreat for guests or extended family. Prime Location: Nestled in the heart of Half Moon Bay, walking distance to Half Moon Bay Public School, many parks and The Minto Recreation Complex. Don't miss out on this incredible opportunity. Book your showing today! (id:43934)
537 Bretby Crescent
Ottawa, Ontario
Welcome to this absolutely spectacular, freshly painted, 5-bed, 5-bath home in Barrhaven. Step into the stunning open-to-above living room with soaring ceilings and floor-to-ceiling windows that flood the space with natural light. Main floor features beautiful pre-engineered wood flooring, crown moulding, and elegant pot lights that add touches of elegance throughout. The modern kitchen offers stainless steel appliances, a built-in wall microwave & oven combo, tons of cupboard &counter space, and a huge pantry - a kitchen built for the budding chef! Adjacent to the kitchen and eating area is a large family room with huge windows, a gas fireplace, and a patio door that floods the house with light and offers views of the back deck and yard. This is the perfect space for entertaining family or friends. A separate office with French doors provides a quiet and functional workspace, while a convenient laundry room and powder room complete the impressive first floor. Up the wood staircase on the second floor is an impressive primary bedroom featuring cathedral ceilings, a gas fireplace, a walk-in closet, and a luxurious 5-piece ensuite. The room is large enough to accommodate a sitting area, a perfect place to hide away in peace and quiet. The 2nd bedroom, which has its own ensuite, is also a huge front bedroom with its own private balcony. Two additional bedrooms share a full bath, providing plenty of room for a growing family. The bright finished basement with laminate flooring, built-in pot lights, & thoughtful finishes includes a fifth bedroom, a second laundry room, a stunning bathroom with a stand-up shower, a storage room, and an electrical room (furnace replaced '22). Pie-shaped backyard features a stone patio, PVC fencing, a gazebo, & a shed. Extended driveway w/pavers provides ample parking. This home is in an amazing location just a stones throw from Costco, Amazon warehouse, HWY 416, restaurants, shopping, schools, parks, transit, this home has it all! (id:43934)
55 Lake Avenue E
Carleton Place, Ontario
TRIPLEX Welcome to 55 Lake Avenue E! Discover this incredible investment opportunity in the ever-growing, family-friendly community of Carleton Place. This self-sufficient triplex boasts three spacious units with excellent layouts and in-suite laundry for added convenience. The property includes: Two 1-bedroom units, currently rented at $975/month and $1300/month. One 2-bedroom unit, currently rented at $1500/month. Together, these units generate an impressive $30,758 annual cash flow. The building features a private 4-car driveway and a large hedged yard, perfect for tenant enjoyment. Additionally, the property has a 100-amp electrical panel. Located in a prime area with easy access to Highway 417, this triplex is within close proximity to schools, parks, trails, the river, and all the amenities Carleton Place has to offer. Don't miss out on this exceptional opportunity to invest in one of the region's most desirable communities! (id:43934)
1245 Fairway Drive
Ottawa, Ontario
Welcome to 1245 Fairway Drive, nestled in the peaceful and highly sought-after community of Carleton Golf. This beautifully renovated bungalow offers the perfect combination of style, comfort, and functionality, with a layout designed for both entertaining and easy everyday living. Step inside and be welcomed by bright, open-concept living and dining spaces that offer unobstructed views of the private golf club's 13th fairway. A rare and serene backdrop you can enjoy from inside the home or from the expansive rear deck. Whether you're hosting friends or enjoying your morning coffee, this view never gets old. The main level also features a versatile den that can serve as a home office, TV room, or guest space, complete with a cozy fireplace and direct access to the backyard. The newly renovated kitchen is a dream, offering brand-new appliances, ample cabinetry, a large pantry, and modern finishes that will please any home chef. A spacious primary bedroom and an updated full bath round out the main floor, offering comfortable and accessible main-level living. Downstairs, the fully finished lower level offers two additional bedrooms, a modern full bath with glass shower, and an oversized laundry room with plenty of workspace and storage. There's also a large unfinished area with tons of potential. Use it as a hobby room, home gym, or extra storage. Set on a private, low-maintenance lot, the backyard offers a peaceful escape with just enough green space for gardening or outdoor loungingideal for downsizers, young families, or anyone seeking a manageable outdoor space. Located just minutes from all of Manotick's amenities, including shops, restaurants, and services, this home offers a welcoming lifestyle in a well-established, tight-knit community. Some rooms have been virtually staged to help you envision the possibilities. (id:43934)


