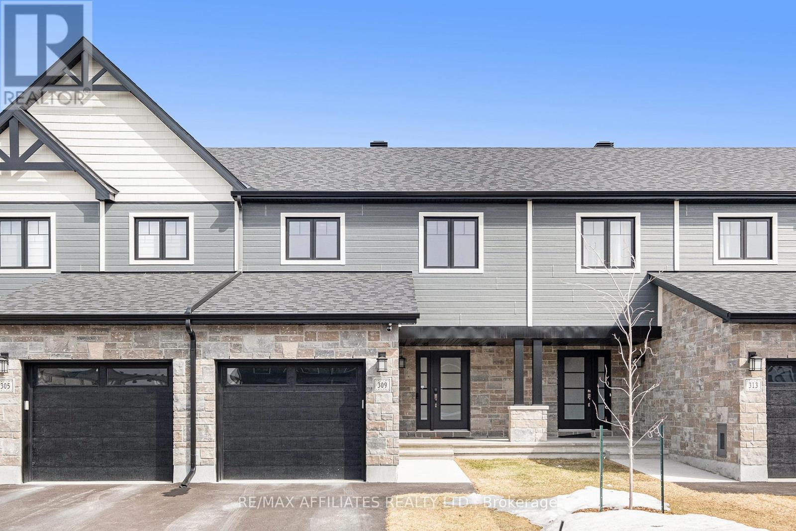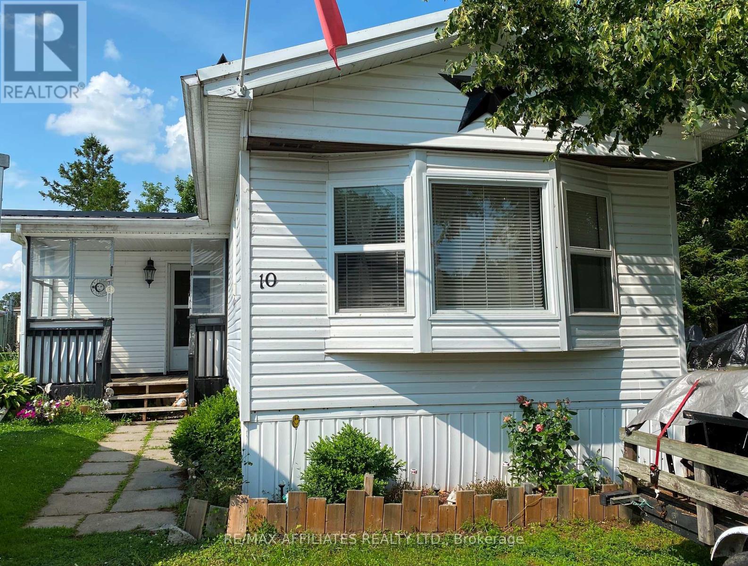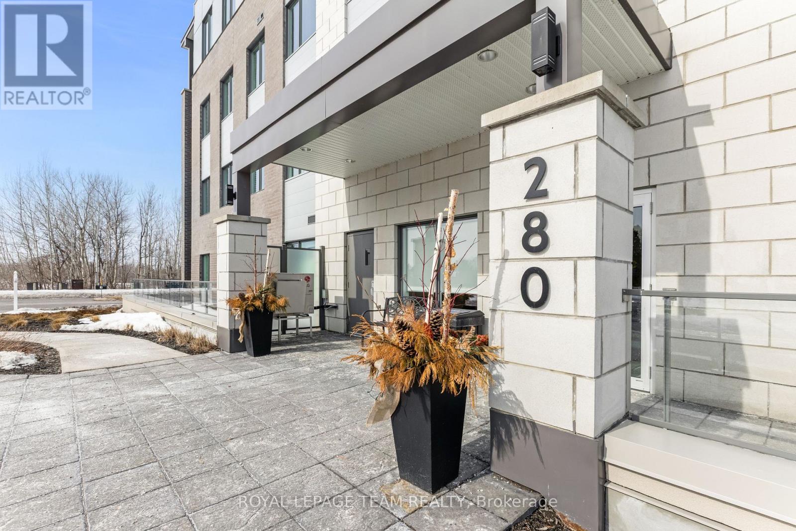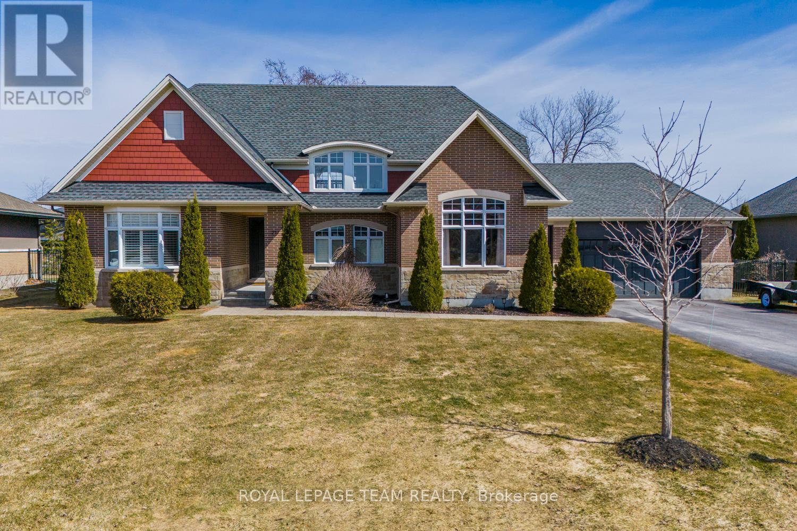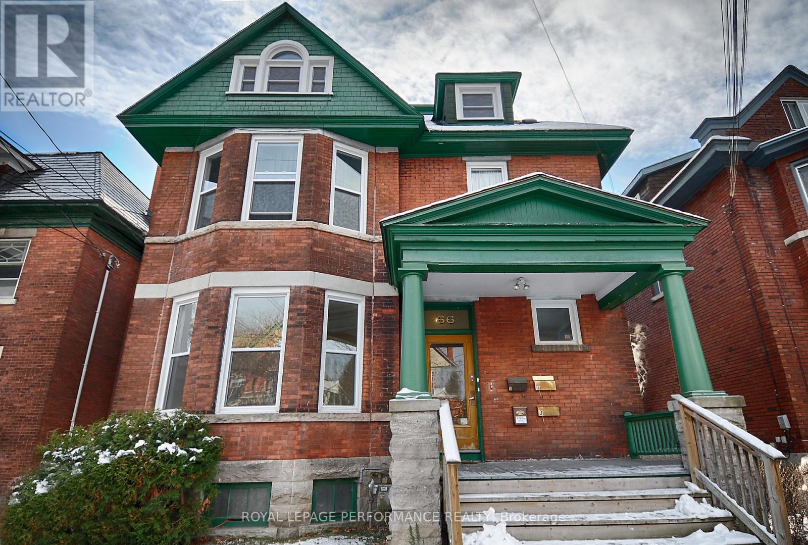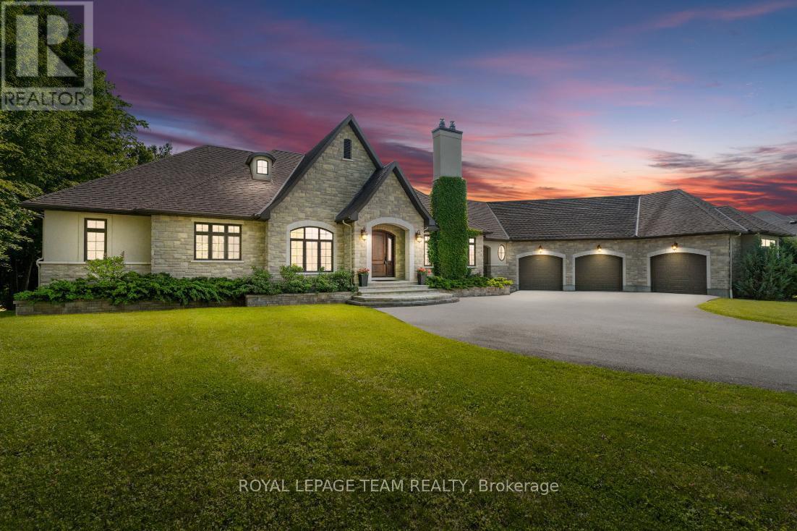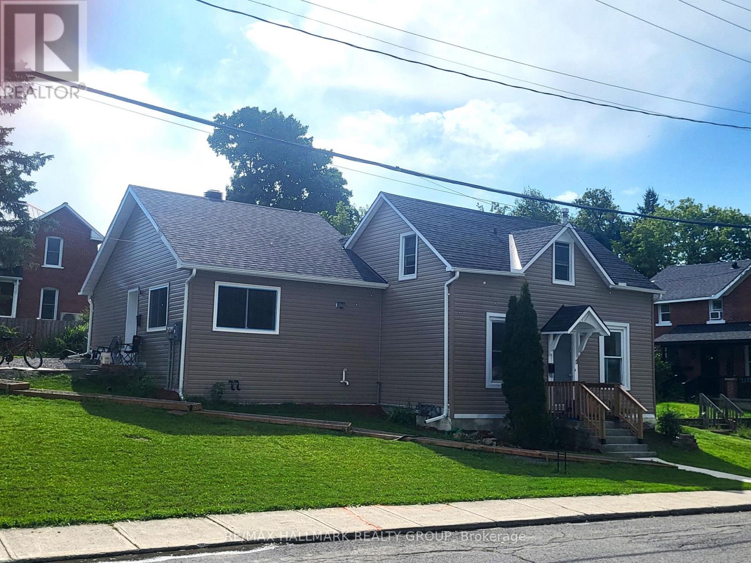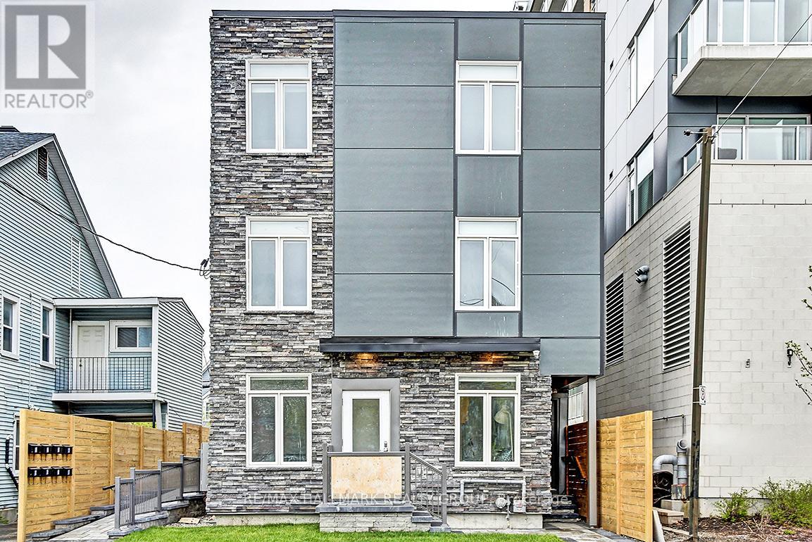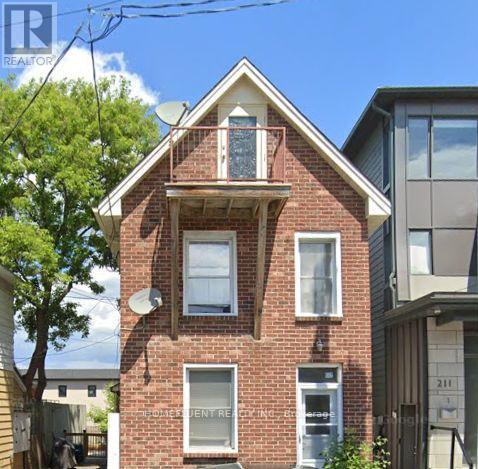Listings
163 Yoho Drive
Ottawa, Ontario
NEW PRICE!! Welcome to this stunning Holitzner home situated on a prime corner lot in the highly sought-after Bridlewood. Fantastic curb appeal with charming wrought iron fence and impeccably maintained grounds with inground sprinkler system. As you step inside this expansive 3,400 sqft home, you are greeted by a dramatic vaulted ceiling in the front great room, creating an immediate impression of grandeur and openness. The front of the home features a convenient office with large windows that flood the space with natural light, offering an inspiring workspace with open concept window walls that seamlessly connect to the interior. The heart of the home is the large, open-concept kitchen and family room. This inviting space is kept cozy with a natural gas fireplace and brightened by gleaming hardwood floors that run throughout. The kitchen is a chefs delight, offering ample cabinetry and a cozy built-in eat-in area, perfect for intimate family meals. The delightful sunroom that overlooks the backyard, which is truly an oasis. The beautifully landscaped yard and serene water garden inhabited with Koi fish provides a peaceful retreat right at home. The formal dining room exudes elegance with travertine flooring, providing an ideal setting for hosting dinner parties. The second floor is exceptionally spacious, featuring a loft area that overlooks the great room below. This space can easily be converted to an additional bedroom if needed. The primary bedroom is a luxurious haven, complete with two walk-in closets and a lavish 5-piece ensuite. The other bedrooms are also generously sized and filled with natural light. The lower level of the home is partially finished, offering a flex room that can be tailored to your needs, currently used for 2nd office. There is also ample storage and plenty of potential for further finishing. With its gorgeous design, fantastic location, and endless possibilities, this Holitzner home is the perfect blend of elegance and comfort. (id:43934)
309 Dion Street
Clarence-Rockland, Ontario
Great opportunity to make a fresh start in a newly completed FULLY Furnished 3 bedroom townhome in Rockland. Walking distance to schools, parks and more! Short drive to Grocery stores and restaurants. This 2-level, modern and spacious home will provide space for your entire family. The Main Floor has a bright, open-concept kitchen with island, dining area and living room and a comfortable 2pc powder room at the entrance. On the upper level you will find a beautiful master-suite with a 3pc ensuite and walk-in closet. To complete this level we have a 4pc main bathroom with two generous sized bedrooms. The lower level features a 17X17 bedroom with a separate 3 pc bathroom and laundry area. (id:43934)
10 Bridle Path
Rideau Lakes, Ontario
Come check out your new home in the quiet area of Otterdale Estates. This 3 bedroom mobile home with side addition has an open concept kitchen/living room which boasts lots of room. Front entry also goes into the family room with closet and has also been insulated. Washer/Dryer are in the small bedroom. Master Bedroom has a double closet. Bathroom has a jet tub and could use updating. No carpet in this home. The exterior has a side deck and one and 1/2 shed. Metal roof for great maintenance value. Seller pays heat costs of $150/mo. for 10 months on Equal Billing, Hydro costs $155/mo. for 10 months on Equal Billing. Lot fee is $325/mo., includes: taxes, water, sewer and garbage pickup. Lot fee will increase $50/mo. with new owner. Buyer must be approved by Park Management before purchasing. Great area with easy commute to Smiths Falls and Brockville. (id:43934)
105 - 280 Herzberg Road
Ottawa, Ontario
Boutique Living with Breathtaking Views! Welcome to Serenity in Kanata North, where luxury & lifestyle meet convenience & affordability. This 1-bedroom + den ground-floor condo offers a rare opportunity to live in an oasis of natural beauty while being steps from the heart of Canadas tech hub. Ideal for investors, single professionals or those seeking a low maintenance sophisticated space. Ditch the commute & embrace a lifestyle where everything is within reachwalk to work at the worlds leading tech companies or enjoy a round at The Marshes Golf Club. With easy access to public transit, Tanger Outlets & Kanata Centrum's dining & entertainment, youre perfectly positioned to live, work & playall without needing a vehicle! Inside, discover 5" luxury hardwood floors, quartz countertops, 9' smooth ceilings & in-suite laundry! Step outside to your spacious private patio, perfect for alfresco dining & lounging. Indulge in luxury amenities: sprawling rooftop patio w/ breathtaking golf course & lake views w/ the Gatineau Hills beyond, a fitness room & indoor bike storage. Explore bicycle pathways & winding hiking trails through NCC-protected forests, offering a perfect escape into nature right at your doorstep. Bonus: Comes w/ a storage locker, & water/sewer included in condo fee. Your serene escape awaits! (id:43934)
3 Marcasite Road
Ottawa, Ontario
Welcome to this meticulously maintained single-family home nestled in a charming and family-friendly community. Boasting 4 bedrooms, this property features a main floor adorned with hardwood floors, formal family room and dining rooms, a sun filled living room with a gas fireplace & a modern updated kitchen equipped with granite countertops, an eat-in area, walk in pantry and stainless steel appliances. The upper level offers 3 bedrooms with den, including a second floor washer/dryer, a generously sized primary bedroom featuring a walk-in close and large 4 piece bathroom with soaker tub & separate shower. The finished basement includes a wet bar, a spacious rec-room, 3 piece bathroom and could be used as an In Law Suite! Great location close to parks, great schools & much more! (id:43934)
213 Cabrelle Place
Ottawa, Ontario
Welcome to 3,620 square feet of luxurious living space in this stunning bungalow with loft, located in the highly sought-after community of Manotick! Built as a Model Home for Uniform Homes in 2012, no detail was overlooked! Just minutes from shops, restaurants, recreation facilities, and Highway 416, this home offers a perfect balance of serenity and convenience. Step inside and be immediately struck by the expansive, open-concept living space featuring a soaring vaulted ceiling and a dramatic wall of windows that fill the home with natural light. The cozy gas fireplace makes this the perfect space for both relaxation and entertaining. The designer eat-in kitchen is a chef's dream. Complete with sleek granite countertops, high-end stainless steel appliances, and a large centre island with diner bar seating--ideal for casual meals or gathering with friends. A formal dining room provides a sophisticated setting for more formal occasions. For those who work from home, the main level den or home office offers the perfect space to focus, while the main floor primary bedroom is a true retreat. This serene sanctuary includes a customized walk-in closet and a spa-like 5-piece ensuite bath featuring a glass shower, a luxurious soaker tub, and dual sinks for ultimate convenience and relaxation. The second level provides even more living space, with two additional bedrooms and a full bathroom--perfect for family or guests. Convenience is key, with a mudroom offering direct access to the double garage, a main floor laundry room, and powder room. The fully finished basement offers an additional bedroom and full bath. The staircase from the garage to the basement provides easy access. The expansive, professionally landscaped rear yard offers a tranquil space for outdoor enjoyment complete with oversized deck and swim spa. Perfect for relaxing or entertaining. This stunning home combines luxury, comfort, and an unbeatable location--don't miss your chance to make it yours! (id:43934)
66 Delaware Avenue
Ottawa, Ontario
Welcome to 66 Delaware Avenue, Golden Triangle Ottawa! In an area with easy access to winter and summer sports, shopping, dining, entertainment, parks, bike baths, and more sits this lovely, well maintained four unit architecturally interesting building. The ground floor holds Apt.1 - 2 bedroom, 1 4pc bath, gourmet kitchen w/four appliances and inside access to basement laundry and storage. 2nd floor is home to large 1 bedroom, 3 piece bath, custom newer kitchen w/4 appliances and also a lovely large two room studio apartment with south facing deck, 2 kitchen appliances included. 3rd floor features a large 2 bedroom unit, with 2 kitchen appliances. Units 2 @ 3 pay hydro. The building is efficiently heated by hot water natural gas radiant heat. High ceilings all newer vinyl tilt & clean windows. N. Gas Boiler and all Asphalt Shingled roofs have been re done over the past 12 years. (id:43934)
1140 Meadowshire Way
Ottawa, Ontario
Set on approximately 1.6 acres in the Rideau Forest community of Manotick, this exquisite bungalow offers an exceptional blend of style and sophistication. From the moment you step inside, elegance is evident in every detail. Thoughtfully designed architectural elements include coffered ceilings, detailed mouldings, site finished hardwood flooring, stone accents, and fireplaces, all complemented by a timeless neutral décor. Expansive windows frame the surroundings, filling the spaces with natural light. The generous floor plan features four bedrooms, five bathrooms, and a dedicated home office with custom built-ins overlooking the front streetscape. The award-winning NKBA kitchen is a statement of craftsmanship, with extensive cabinetry, custom millwork and a Butlers pantry. Three main-level bedrooms provide private retreats, including the primary bedroom with a luxurious ensuite and a walk-in closet. The secondary bedrooms each have walk-in closets and individual sink areas, while sharing a Jack-and-Jill bathroom. The lower level mirrors the quality of the main level, with large windows, a spacious recreation room, a theatre room, a secondary bedroom, and a full bathroom. Outside, the backyard offers a picturesque retreat, set against a backdrop of mature trees. Thoughtfully designed with a blend of landscaping and hardscaping, it features a covered porch, a spacious patio, and raised armour stone accents. This magnificent property captures the essence of luxury living and offers a location that is only moments from boutique shops, restaurants, and cafés in the charming village of Manotick. (id:43934)
21 Elgin Street E
Arnprior, Ontario
***INVESTMENT OPPORTUNITY***GREAT REVENUE***TERRIFIC LOCATION***OVER $47,000 GROSS INCOME OR $20,100 GROSS IF OWNER OCCUPIED WITH TENANT IN SECONDARY UNIT. ENJOY THE CONVENIENCES OF A CENTRETOWNE LIFE STYLE WITH THE ADDED BONUS OF A $1,675 MONTHLY INCOME FROM THE RECENTLY ADDED SECONDARY RENTAL UNIT. THE MAIN HOUSE IS A WELL RENO'D 3BR, WITH 2 BATHS, A MAIN LEVEL LAUNDRY & UNHEATED STORAGE. THE 1 BR SECONDARY UNIT FEATURES FULL HEIGHT INSULATED CONCRETE WALLS (ea$y to heat !!), OPEN LIVING/DINING/KITCHEN, EASY-CARE LAMINATE FLOORING, A FULL BATH & STEP-$AVING IN-SUITE LAUNDRY. BENEFIT FROM THIS ABSOLUTELY BRILLIANT LOCATION THAT'S ONLY JUST STEPS TO EVERYTHING YOU WANT. ALL THE DOWNTOWN SHOPPES & EATERIES ARE JUST OVER THERE & THEN THE RIVER, PARKS & CROSS COUNTRYING ON THE ALGONQUIN TRAIL ARE ALL WITHIN WALKING DISTANCE & YOU'RE STILL ONLY A COUPLA MINUTES TO THE 417. THE MAIN HOUSE IS RENTED FOR $2,250/MO. GROSS RENT BOTH UNITS $3,925/ MO (!!) BOTH MONTH TO MONTH TENANCIES. IMPERIAL RM DIMS: LR (M) 13-10x9-10 DR (M) 12-0x9-2 KIT (M) 10-8x9-6 BR (M) 11-8x10-6 BATH (M) 11'8x10-6 STORE(M) 11X10-4 LAUND (M) BR (2) 15-4x9-4 BR (2) 15-4X8-4 BATH (2) 6-0x5-0 LIVDIN (secondary) 17-0x16-0 KIT (sec) 8X8 BR (sec) 11-10x9-5 BTH/LDRY (sec) 11-8 x 5-0 (id:43934)
31 Chaffey Street
Brockville, Ontario
Charming Bungalow with Walkout Basement & Inground Pool! This 1,366 sq. ft. bungalow offers a walkout basement, attached garage, & a private backyard retreat with an inground pool. Perfect for families, multi-generational living, or rental potential! Inside, the bright living room flows into a spacious kitchen with ample cabinetry, counter space, & an island. A front flex room makes a great den, office, or extra bedroom. The primary suite features a walk-in closet, & a 4-piece bath is nearby. A few steps up, theres a 2-piece bath & a dining room that could also serve as the primary bedroom. Downstairs, a bonus room (currently an office) could be a family room with patio doors leading to the pool. The lower level includes a cozy family room with a fireplace, an additional bedroom, a 3-piece bath with laundry, & access to a 3-season screened-in room. Outside, enjoy a private backyard oasis with a pool & patio perfect for summer entertaining. With in-law suite or rental potential, this home is a fantastic opportunity. (id:43934)
12 Jolliet Avenue
Ottawa, Ontario
A 5-year-old purpose-built 8-unit apartment building with fully furnished open-concept units, including six 2-bedroom and two 1-bedroom apartments. The property is located close to Montfort Hospital, amenities, and shopping just off Beechwood Ave., near Rockcliffe Park and within walking distance to the Rideau River, offering year-round recreational activities including skating, cross-country skiing, snowshoeing, walking, cycling, swimming, tennis, rowing, and sailing. Gross yearly rent = $231,122.28. Individual rents are as follows: (1) $2,190, (2) $2,500, (3) $1,950, (4) $2,357.50, (5) $2,639.38, (6) $2,610.81, (7) $2,450, (8) $2,562.50. Expenses include taxes: $26,712, hydro: $5057, water: $4,108, gas: $12,263, maintenance: $11,140, management: $8,784, insurance: $6714, advertising: $1,116, Admin $557, Structrual Reserve Allowance $4,562, Total yearly expenses = $81,017. In Financial Information, under Other Expenses, $6,236 is a combination of advertising ($1,116) plus administration ($557) and Structrual Reserve Allowance $4,562 (id:43934)
209 Loretta Avenue S
Ottawa, Ontario
Welcome to this exceptional fourplex located in the highly sought-after neighborhood of Little Italy. This property offers a remarkable investment opportunity with positive cash flow. All four units are currently occupied by reliable tenants, ensuring steady rental income. Each unit has undergone premium upgrades, enhancing their appeal and attracting high-quality tenants. The desirable location in Little Italy, combined with the property's impressive features, and its affordability makes this fourplex a standout choice for investors looking to capitalize on a lucrative and well-maintained rental property. Don't miss out on this fantastic opportunity to own a top-tier investment in one of the city's most vibrant neighborhoods at a very attractive price. (id:43934)


