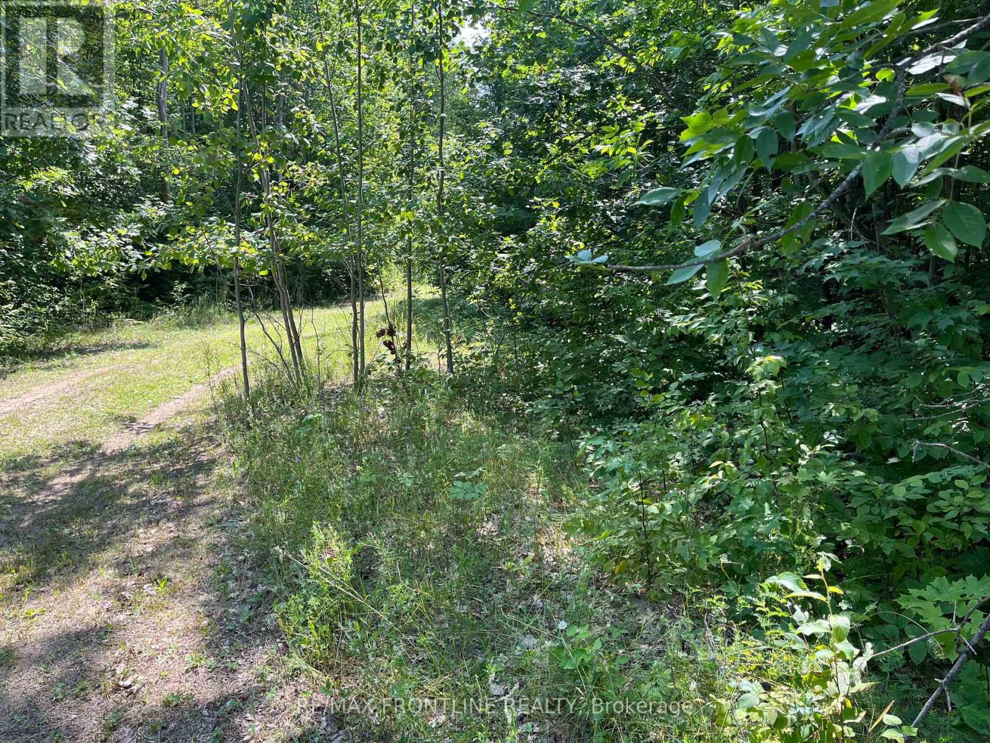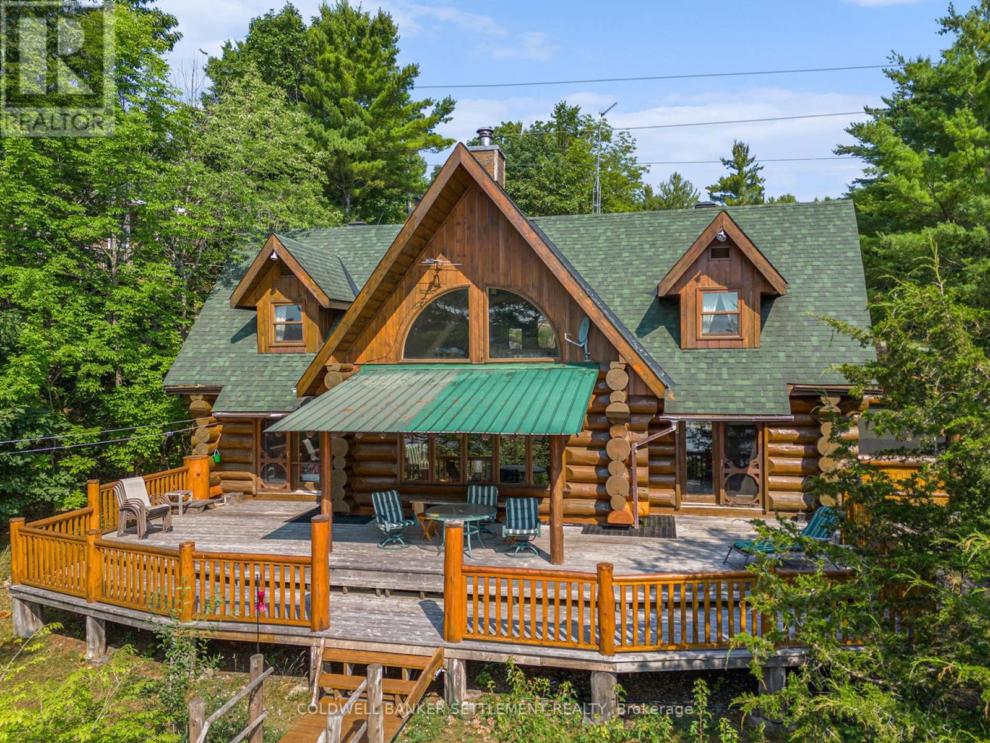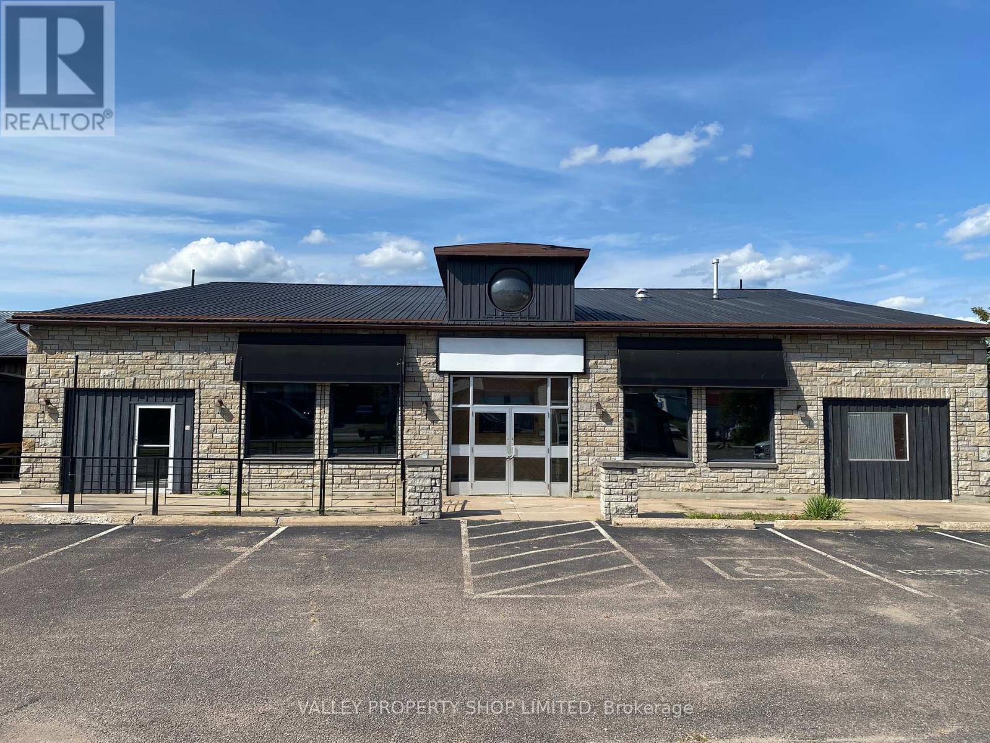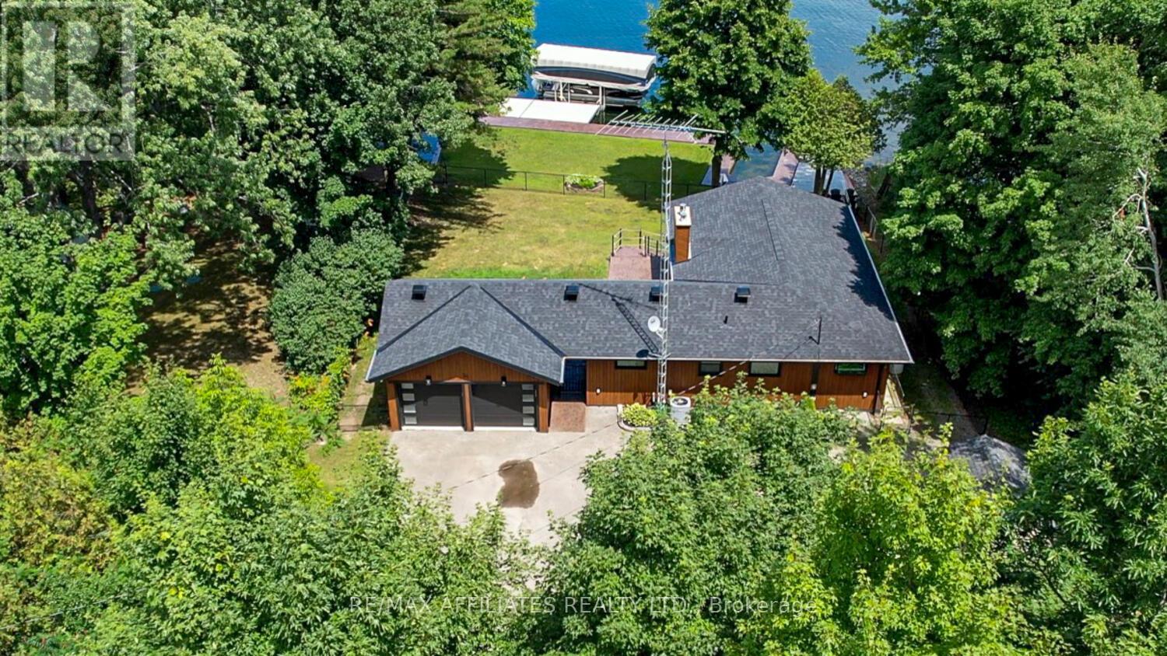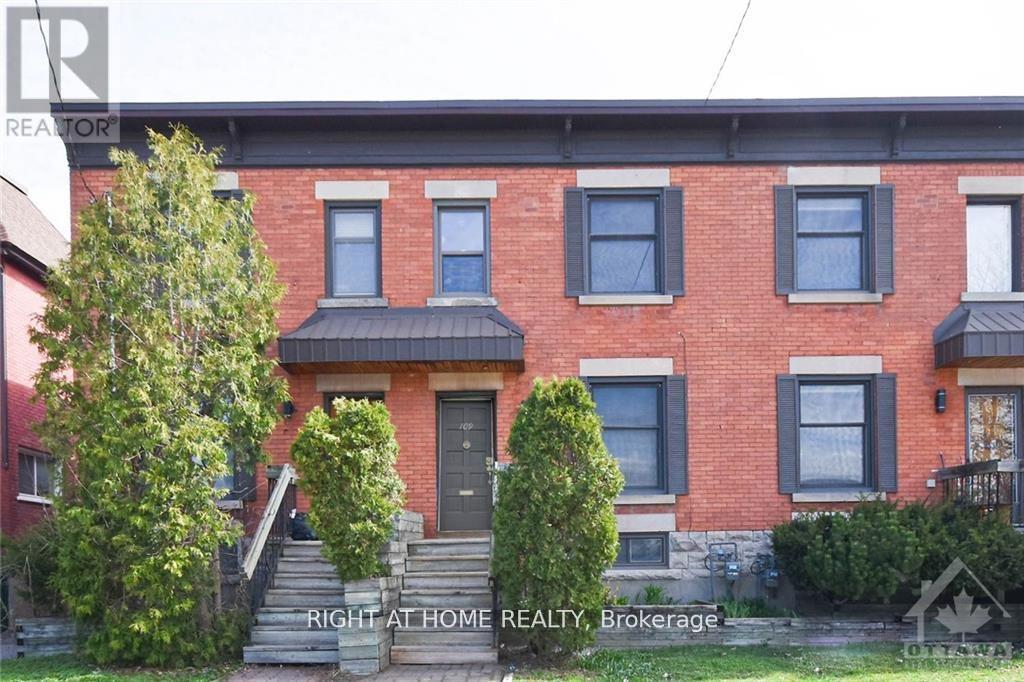Listings
1802 - 90 Stadium Road
Toronto, Ontario
Welcome to luxury waterfront living at 90 Stadium Road, a beautifully maintained 2-bedroom, 2-bathroom condo offering breathtaking panoramic views of Lake Ontario, the marina, and the iconic Toronto skyline. This bright and spacious unit features floor-to-ceiling windows, an open-concept layout, and a modern kitchen complete with stainless steel appliances and ample cabinetry. The sun-filled living and dining area is perfect for entertaining or enjoying peaceful views throughout the day. The primary bedroom includes a walk-in closet and a private ensuite, while the second bedroom offers plenty of space for guests, a home office, or both. Enjoy your morning coffee from the balcony as you overlook the lake and marina, or wind down in the evening, taking in the sparkling city lights. Located in one of Toronto's most desirable waterfront communities, you're just steps from the Martin Goodman Trail, the waterfront boardwalk, and a lakeside off-leash dog park perfect for pet lovers. Downtown amenities, restaurants, shops, transit, and entertainment are all nearby, with easy access to the Gardiner Expressway, Union Station, and Billy Bishop Airport. Underground parking is included for added convenience. Available September 1st. (id:43934)
0 Red Pine Road
Tay Valley, Ontario
Invest in your private GET-AWAY location that touts 7.8 acres with a pond located at the back portion of the land. Located in the midst of some larger lakes and many smaller lakes this property offers both privacy and tranquility, yet, it is just a few minutes to The Trans Canada Highway (Highway 7). This property is rectangular in shape and irregular at the front and the back. Topography is a mix of beautifully wooded hills, some cleared areas and low-lying portions closer to the pond. Site lines through the bush are quite open making it a great habitat for birds, wildlife and colourful amphibians. Access is very good with the last kilometer or so, being a private road (after turning off Bolingbroke Rd). Road ends as a cul-de-sac right at the property. Trucks and SUVs are best vehicles to use when visiting this property. Front of property is marked with a sign as well as 2 bright yellow ties showing the approximate front corners of the property. Conveniences are located in Sharbot Lake about 20 minutes away and Town of Perth is about 30 minutes away. (id:43934)
781 Big Rideau North Shore Road
Tay Valley, Ontario
BE DRAWN INTO THE WARMTH AND CHARM OF THIS HAND CRAFTED SCANDANAVIAN SCRIBED LOG HOME. LOCATED ON ONE OF THE MOST POPULAR LAKES IN THE AREA, BIG RIDEAU LAKE OFFERS MILES OF SHORELINE FOR BOATING, FISHING & FUN! THIS 3 BEDROOM, 2 BATH HOME HAS ALL OF THE FEATURES YOU EXPECT IN A LOG HOME, NOT TO MENTION THE INCREDIBLE SOUTH FACING VIEWS! TOWERING VAULTED CEILINGS, OPEN HAND HEWN BEAMS, PINE FINISHING INCLUDING TONGUE & GROOVE CEILINGS & GLEAMING PINE FLOORS. THE OPEN PLAN ALLOWS PLENTY OF ROOM FOR ENTERTAING FAMILY AND FRIENDS AND WITH THE FINISHED BUNKIE SPACE ABOVE THE GARAGE, WOULD SLEEP 14 COMFORTABLY! OTHER FEATURES OF THIS YEAR ROUND WATERFRONT HOME/COTTAGE ARE: TWO DINING AREAS; MAIN FLOOR LAUNDRY; SCREENDED IN PORCH; TERRACE DOOR ACCESS TO FROM THE PRIMARY BEDROOM & FAMILY ROOM TO THE 17' x 43' TWO TIERED LAKESIDE DECK COMPLETE WITH A 12' X 17' COVERED AWNING; FULLY FURNISHED; 9' X 9' LOG STORAGE BUILDING WITH LADDER ACCESS TO LOFT (GREAT SPACE FOR THE KIDS); TREE HOUSE ON THE BACK LOT; MID DECK16' x 22' WITH OUTDOOR SHOWER; AN UNBELIEVABLE 19' X 35' PERMANENT DOCK AT THE WATER'S EDGE COMPLETE WITH 4'X 8' STORAGE SHED & ELECTRIC BOAT LIFT!. THE WATERFRONT IS CRYSTAL CLEAN, GOOD DEPTH OFF THE DOCK WITH A FANTASTIC GENTLE WALK-IN AREA AS WELL! DON'T WAIT ON THIS ONE! 147 FEET FRONTAGE X 1.82 ACRES. (id:43934)
207 Nelson Street
Pembroke, Ontario
Custom Building with Parking for 50+ Vehicles. Large Commercial Kitchen with Equipment. No Steps at Multiple Entrances and throughout Main Level. Located Immediately on the Algonquin Trail. Direct Access by Foot, Bicycle, Snowmobile or ATV. Many Large Windows with Great Views of the Ottawa River & Laurentian Mountains. 8500 square feet available, with possibility to create units as small as 2000 square feet. Many possible configurations to suit various business applications such as Restaurant * Retail * Office Space * Brewery/Distillery * Medical * Salon * Fitness. High Traffic Count and Great Visibility. Quick walk to Pembroke Marina, Algonquin College, Pembroke Memorial Center and Downtown Pembroke. Many Recent Improvements to the Property. Liquor License Capacity is 532 (id:43934)
414 Moffat Street
Pembroke, Ontario
Looking for a great investment opportunity? Or live in one unit rent the other. This Up and Down Duplex offers a competitive opportunity to break into the housing market or to build your portfolio. Two 2 Bedroom, 1 Bathroom units each with their own kitchen. Both units have been tastefully updated and all appliances stay. Upper unit is currently rented for 1600/m, lower unit was previously rented for 1850/m, but is currently vacant. Don't let this great opportunity pass you by. (id:43934)
74 Hamilton Avenue N
Ottawa, Ontario
Gorgeous single home with parking. formal living/dining room areas and a spacious kitchen. Nicely landscaped backyard with deck and privacy fence. The upper level is host to 2 bedrooms & a den or home office. Walk to grocery, restaurants, markets, entertainment and more! Located in the heart of Hintonburg! Turn key home, nicely updated and generously sized floor plan. Spacious bedrooms and renovated bathroom. Completed rental application , full credit score report , proof of employment / pay stubs requirement. NO large pets , NO smoking , NO roommates. Available Sept 1, 2025 or after. No short term rentals (id:43934)
227 Peacock Drive
Russell, Ontario
This 3 bed, 3 bath end unit townhome has a stunning design and from the moment you step inside, you'll be struck by the bright & airy feel of the home, w/ an abundance of natural light. The open concept floor plan creates a sense of spaciousness & flow, making it the perfect space for entertaining. The kitchen is a chef's dream, w/ top-of-the-line appliances, ample counter space, & plenty of storage. The large island provides additional seating & storage. On the 2nd level each bedroom is bright & airy, w/ large windows that let in plenty of natural light. Primary bedroom includes a 3 piece ensuite. The lower level is finished and includes laundry & storage space. The standout feature of this home is the full block firewall providing your family with privacy. Photos were taken at the model home at 325 Dion Avenue. Flooring: Hardwood, Flooring: Ceramic, Flooring: Carpet Wall To Wall (id:43934)
824 Mathieu Street
Clarence-Rockland, Ontario
Welcome to Golf Ridge. This house is not built. This 3 bed, 3 bath middle unit townhome has a stunning design and from the moment you step inside, you'll be struck by the bright & airy feel of the home, w/ an abundance of natural light. The open concept floor plan creates a sense of spaciousness & flow, making it the perfect space for entertaining. The kitchen is a chef's dream, w/ top-of-the-line appliances, ample counter space, & plenty of storage. The large island provides additional seating & storage. On the 2nd level each bedroom is bright & airy, w/ large windows that let in plenty of natural light. Primary bedroom includes an ensuite. The lower level is finished ( or can be left unfinished ) and includes laundry & storage space. The 2 standout features of this home are the Rockland Golf Club in your backyard and the full block firewall providing your family with privacy. Photos were taken at the model home at 325 Dion Avenue. Flooring: Hardwood, Ceramic, Carpet Wall To Wall (id:43934)
268 Stoneway Drive
Ottawa, Ontario
Beautifully updated and move-in ready, this bright and welcoming townhome is ideal for a young family or first-time homebuyer. The modern eat-in kitchen features stainless steel appliances and sleek finishes, while elegant hardwood flooring flows throughout the main living areas. Updated bathrooms and contemporary light fixtures add a fresh, sophisticated touch.The spacious open-concept living and dining areas offer a seamless flow to the private backyardperfect for relaxing or entertaining. Upstairs, the primary bedroom boasts a walk-in closet, dedicated vanity area, and direct access to the main bathroom.Situated in a family-friendly neighbourhood, this home is just a short walk to schools, parks, and public transit. Pictures are from previous listing. (id:43934)
34 R7 Road
Rideau Lakes, Ontario
Welcome to your turnkey waterfront retreat on the breathtaking shores of Lower Rideau Lake! This impeccably maintained and thoughtfully updated home is nestled in one of Eastern Ontario's most sought-after waterfront communities, offering miles of lock-free boating on both Lower and Big Rideau Lakes. Cruise to picturesque destinations like Rideau Ferry and Portland to enjoy lakeside dining and vibrant waterfront culture. Set on a beautifully landscaped lot with stunning views down the lake, this property features a premium seawall with stamped concrete detailing, a new dock, boat lift, and a private boat slip ideal for the avid boater or lakefront enthusiast. Enjoy morning coffee or evening cocktails from your upper deck, finished with durable Duradek flooring and sleek InvisiRail glass railings for unobstructed lake views. Inside, the open-concept main floor has been tastefully updated with engineered hardwood flooring throughout. The modern kitchen flows seamlessly into the dining and living areas, creating a bright and airy atmosphere with panoramic lake views. Two spacious bedrooms are accompanied by two stylishly renovated full bathrooms, offering comfort and function for family and guests alike. The lower level offers even more living space with a walk-out family room complete with a cozy gas fireplace, a two-piece bath, and generous storage/utility areas. Step outside to a covered, stamped concrete patio perfect for entertaining or relaxing in the shade while taking in the peaceful lakefront setting. A detached two-car garage provides ample parking and could easily double as a home gym or workshop. The partially fenced yard offers space for kids and pets to play safely. Whether you're looking for a full-time residence or a four-season getaway, this exceptional waterfront home combines modern comfort, natural beauty, and recreational lifestyle in one unbeatable package. Don't miss your chance to own a slice of Rideau paradise! (id:43934)
4430 Wildmint Square
Ottawa, Ontario
Welcome to this beautifully designed and maintained townhouse in the highly desirable Riverside South community with no rear neighbours! Offering 3 spacious bedrooms, 4 bathrooms, and a finished basement with a full bath, this home is perfect for families seeking space and comfort. The main floor not only showcases beautiful living and dining spaces, but also features a bonus family room open to the kitchen with a high ceiling and a cozy gas fireplace, ideal for relaxing or entertaining. Enjoy the convenience of a garage, plus an extra-long driveway that comfortably accommodates two cars. Step out the back to a deep, private backyard complete with a deck and a charming pergola, your perfect outdoor retreat. Don't miss your chance to own in one of Ottawa's most sought-after neighborhoods! (id:43934)
109 Sweetland Avenue
Ottawa, Ontario
Welcome to 109 Sweetland Avenue---a stylish and updated freehold townhome just steps from the University of Ottawa, Strathcona Park, and the Rideau River. This 3-bedroom, 1.5-bath home offers a functional layout, numerous recent upgrades, and rare 2-car rear parking all in a highly walkable downtown location. Main Features:Bright and spacious floorplan with 3 bedrooms above gradeFresh white paint (2025) and new grey vinyl flooring throughout all living areas(2025) and bedroomsSolid light grey hardwood stairs installed (2025)throughout Renovated front porch and entry steps(2025).Large living and dining area with hardwood flooringConvenient main floor powder room Kitchen:Renovated shaker-style kitchen recently refreshed with:New countertops, backsplash, sink, and ovenSolid wood cabinetry with display cupboardsBuilt-in desk extension (removable)Direct access to the backyard deck perfect for entertaining Lower Level:Semi-finished basement includes a versatile family room (finished 2005) ideal as a second living space, office, or guest areaWalkout to the private backyard through patio doors Location Highlights:Across from a community centre & green park spaceWalk to University of Ottawa, Strathcona Park, Rideau River, Embassy Row, Rideau Centre, and LRTSurrounded by grocery stores, cafes, shops, bookstores, and moreWell-served by OC Transpo and bike paths. OTHER Updates:Roof: 2020; Furnace: 2011; Basement & 2nd Floor &Rear Windows: 2011; Painting: 2025. (id:43934)


