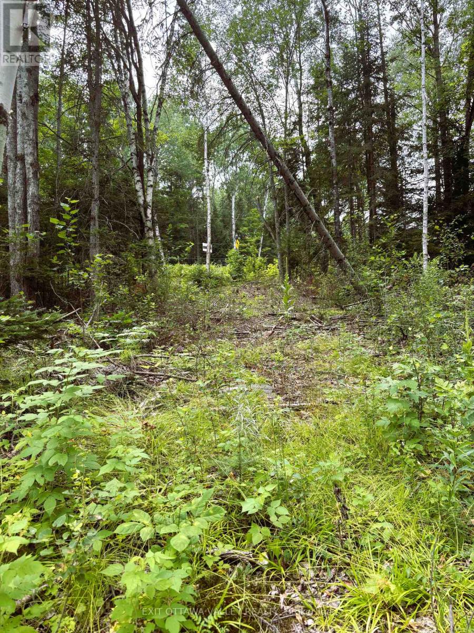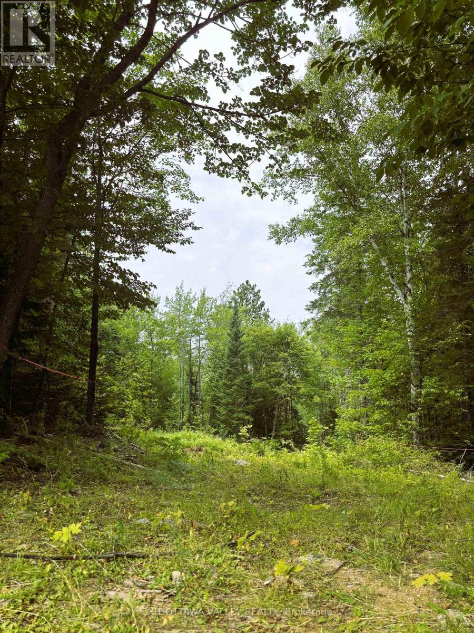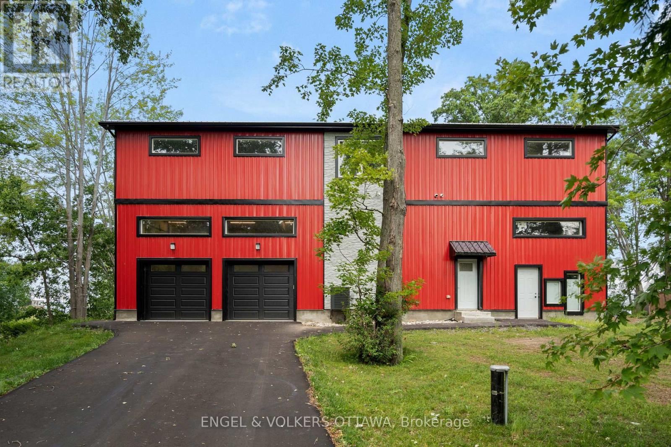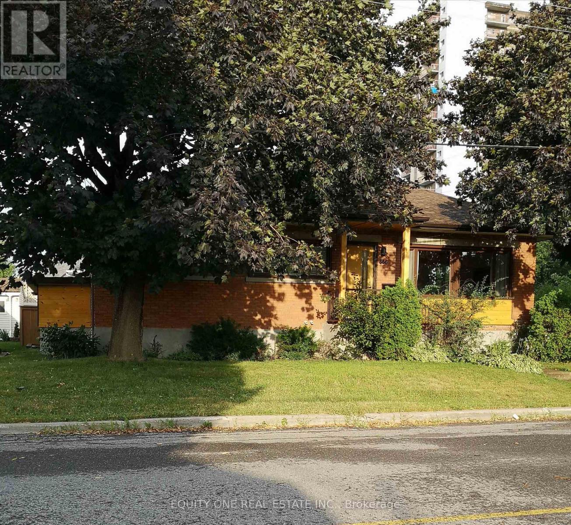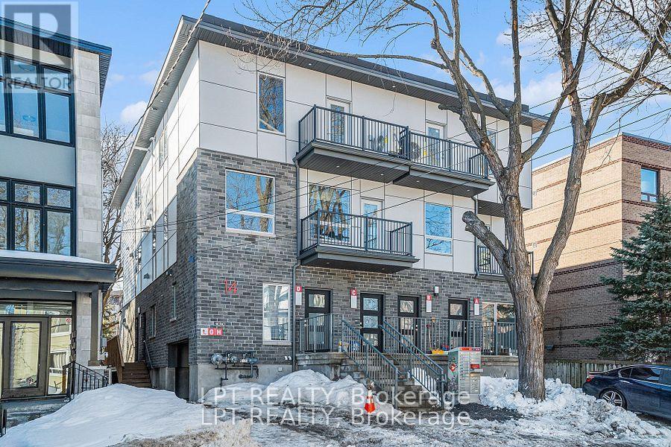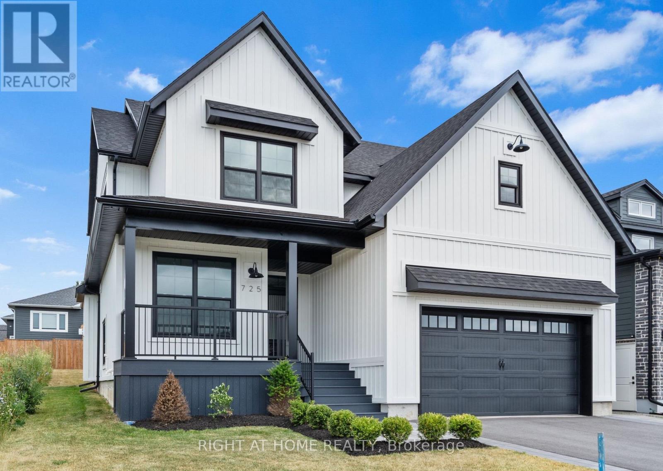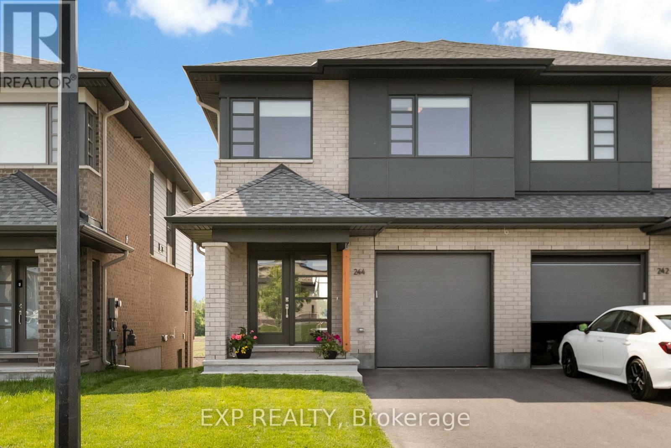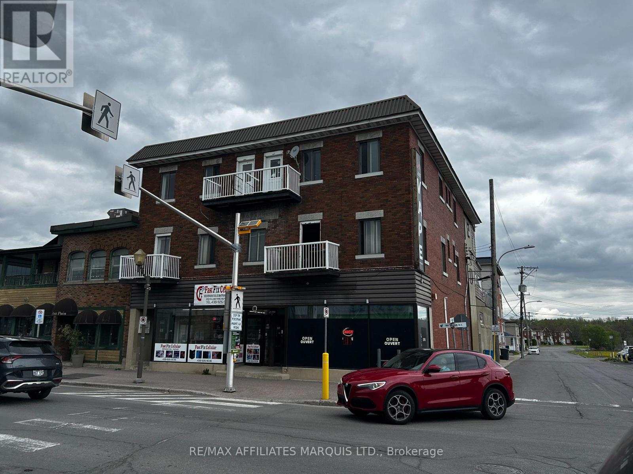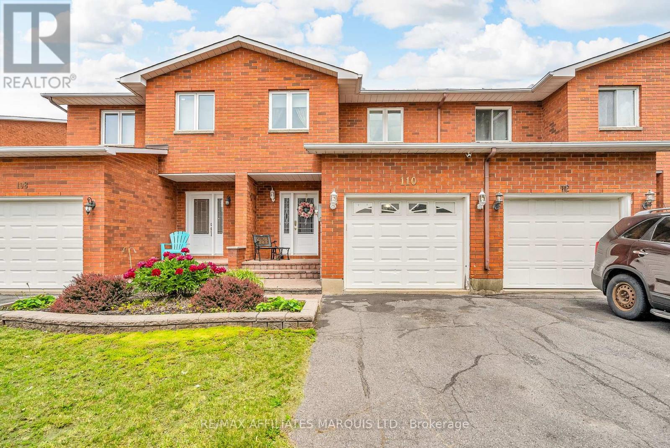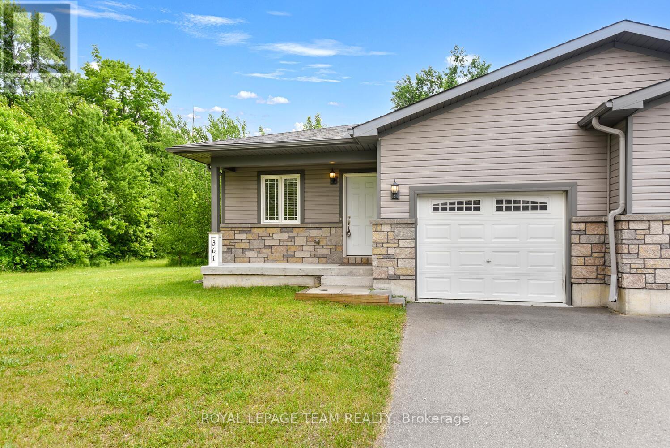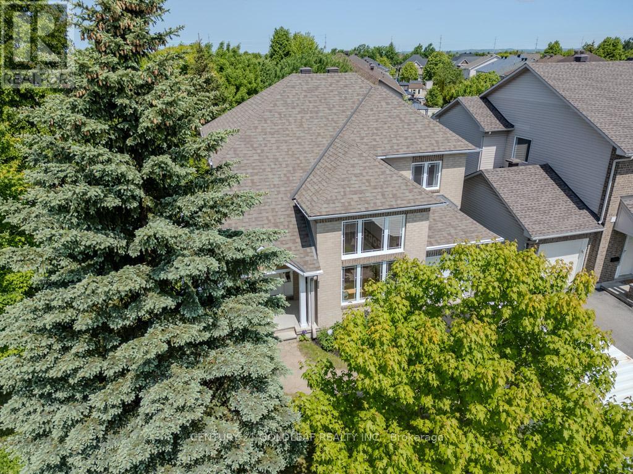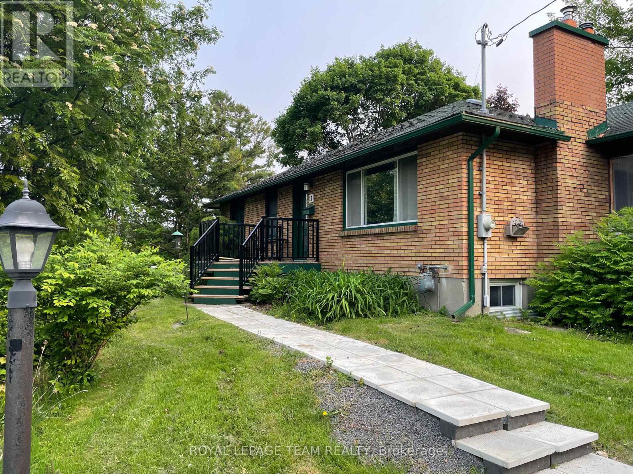Listings
219 Pescod Avenue
Cornwall, Ontario
Welcome to your dream home in one of Cornwall's most sought-after neighbourhoods Riverdale! This impressive property offers over 3,000 sq ft of well-appointed living space, perfect for families who love comfort, space, and quality living. Featuring 4 generous bedrooms and 3 bathrooms, this home includes a primary suite complete with a private 3-piece ensuite and its very own ductless heat pump for personalized heating and cooling comfort year-round. The main living area also features a high-efficiency natural gas fireplace and another heat pump, ensuring comfort throughout every season. The lower level offers a spacious 2 large storage rooms, a family room, a dedicated office or optional 5th bedroom, and even the flexibility to create the ultimate recreation room. Fitness enthusiasts will appreciate the dedicated exercise room, complete with a hot tub and separate shower perfect for relaxing after a long day. The home is heated by a clean and steady boiler system, providing quiet and consistent warmth throughout, secondary is heat pumps and natural gas fireplace. Step outside and enjoy a beautifully fenced yard, ideal for entertaining or relaxing, featuring a 12x20 gazebo and multiple electrical outlets around the yard for added convenience. A spacious attached 20x20 double garage adds practicality and storage space to this already impressive home. Don't miss your opportunity to own this exceptional property in Riverdale a true gem that combines comfort, function, and style in an unbeatable location. (id:43934)
69 - 1231 Millwood Avenue
Brockville, Ontario
Welcome to 1231 Millwood Avenue, Unit 69 - a functional and inviting townhome in Brockville's desirable north end. This property is a fantastic opportunity for first-time buyers, growing families, or savvy investors. The main floor features a bright, open-concept layout that seamlessly blends living, dining, and kitchen areas, perfect for both everyday living and entertaining. A large patio door leads to your private, fenced backyard, offering an ideal outdoor retreat. Upstairs, you'll find three comfortable bedrooms and a full 4-piece bathroom. The lower level extends your living space with a rec room, a convenient 2-piece bathroom, and a dedicated laundry room. This home also includes an attached garage for added convenience. Situated close to big box stores, restaurants, parks, and the Brockville Memorial Centre, this location offers easy access to everything you need. Don't miss your chance to own this versatile and well-located home - book your viewing today! (id:43934)
001 Siberia Road
Madawaska Valley, Ontario
Looking for the perfect slice of nature to call your own? This 2.5-acre property is a peaceful, private escape just 10 minutes from the heart of Barry's Bay. Set on a quiet, municipally maintained road, this beautiful lot blends convenience with serenity, ideal for anyone craving the balance of small-town charm and the quiet of the countryside. With a partially cleared landscape, driveway already in place, and hydro available at the road, you're well on your way to making your dream build a reality. Just a minute from McMaster Lake and five minutes from Bark Lake, enjoy weekends filled with swimming, boating, and fishing. Whether you're planning a year-round residence or a relaxing weekend getaway, this is your chance to design a space that's entirely your own. Stop searching for the perfect home build it here instead. (id:43934)
00 Siberia Road
Madawaska Valley, Ontario
Dreaming of a peaceful retreat or your forever home surrounded by nature? This stunning 2.5-acre parcel offers the perfect opportunity to bring your vision to life. Nestled just 10 minutes from the charming town of Barry's Bay, you'll enjoy the tranquility of rural living without sacrificing access to local shops, dining, and amenities. This beautiful property is partially cleared, with a driveway already in place and hydro available at the roadmaking it that much easier to start building. Located on a quiet, municipally maintained year-round road, you're only a one-minute drive to the sparkling waters of McMaster Lake and just five minutes from Bark Lake, ideal for swimming, boating, and fishing adventures. Whether you're dreaming of a custom-built home or a cozy cottage escape, this property offers the rare chance to create exactly what you have been waiting for. Why settle for someone else's vision, when you can build your own? (id:43934)
Lot Flagg Road
South Dundas, Ontario
Brush recently cut on lot so you can see the small creek! A helluva a lot! Fantastic rural building 135 ft wide x 164 ft deep lot located on a winding paved road, backing onto a small creek located 14 minutes from all amenities & the beautiful St. Lawrence River. Your building lot was cleared years ago & awaits your easily obtained building permit & the machinery to start the foundation. Or purchase the land as a long-term investment & re-sell the land in 5-10 years. Located between a nice bungalow & another building lot the northeast neighbour has installed a beautiful 5th wheel as a base camp until he starts building-No rear neighbours & no one across the road except trees! The lot appears flat & level & will provide fantastic yard space for the kids or grandkids to play! The lot was surveyed a long time ago. Property stakes are plainly visible on the north east side of property. The west property line ends approx. 14 feet from west neighbour's home. Each neighbour is in agreement of these described property lines and both seem like very nice folks! Both local towns, Morrisburg & Iroquois, are approx. 15 minutes from your new lot & are home to all amenities: gas bars, Tim Hortons-Anytime Fitness-grocery stores-pharmacies-banks-hardware stores-restaurants-18 hole waterfront golf course-incredible beaches & swimming areas + many fine eateries! -Iroquois is home to the first seaway locks east of Lake Ontario-Upper Canada Playhouse, another golf course, a large strip mall with a huge grocery store-Nearby nature areas include 2 Creeks Conservation Area & Upper Canada Bird Sanctuary as well as Upper Canada Village-35 minutes from Cornwall & Kemptville-50 minutes from Ottawa-Come to the country & enjoy the starry skies or enjoy beautiful sunsets & lovely sunrises in this quiet area! (id:43934)
866 Bayview Drive
Ottawa, Ontario
Welcome to this stunning newly built 3-bedroom, 3-bathroom home offering the perfect blend of luxury, comfort, and nature all nestled on over 250ft of prime waterfront in beautiful Constance Bay. With 2,500 square feet of meticulously designed living space, this home is an exceptional retreat for those seeking peaceful riverside living with modern conveniences. Step inside to a bright and open floor plan featuring panoramic water views, soaring ceilings, and elegant finishes throughout. The chefs kitchen boasts, a large island with quartz countertops, and ample storage ideal for entertaining or family living. The expansive living and dining areas flow seamlessly to a waterfront deck, perfect for watching sunsets or hosting summer gatherings. The upper level features a luxurious primary suite with spa-like ensuite and private balcony overlooking the water. Two additional spacious bedrooms and a bathroom provide comfort for family and guests alike. Outside, enjoy direct water access for boating, kayaking, or paddleboarding from your private shoreline. The oversized double car garage and large lot offer plenty of space for all your recreational gear and future landscaping or outdoor living additions. Located in a tranquil community a short ride from city amenities, this rare waterfront gem offers the lifestyle you've been dreaming of year-round beauty, unmatched privacy, and breathtaking views. Don't miss this opportunity to own a piece of paradise. Book your private showing today! (id:43934)
1299 Diamond Street
Clarence-Rockland, Ontario
Must see 4+1 bedroom, 4.5-bath home offers modern luxury at its finest. The main floor features 9' ceilings, a spacious open-concept layout, and a chefs kitchen with Quartz countertops, a walk-in pantry, and a large island. A cozy two-sided fireplace connects the dining and living rooms, complemented by custom waffle ceilings. A private office, flooded with natural light, is conveniently located near the main entrance. Upstairs, the hardwood staircase leads toa Master suite with his & hers closets and a luxurious 5-piece ensuite. Two bedrooms share a 4-piece Jack & Jill bathroom, along with a 4th bedroom, a 3rdfull bath, and a laundry room. The professionally finished basement boasts a large family room, a 5th bedroom and bath, and plenty of storage space. The backyard is the perfect space to create your dream outdoor oasis, complete with a hot tub. Click on "More Photos" button below for floorplans. To fully appreciate this home, you must see it in person. Book your showing today. (id:43934)
366 Maria Goretti Circle
Ottawa, Ontario
This fully rented and beautifully renovated detached bungalow is ideally located on a quiet corner lot, siding onto a peaceful cul-de-sac and right next to a neighbourhood park. Configured as a legal duplex with a bonus non-conforming third unit and featuring 3 separate hydro meters and private in-unit laundry. The spacious main level showcases a bright three-bedroom unit with an updated open-concept kitchen and full bathroom with direct access to the fenced in backyard. The lower level features two self-contained units both with private rear entrances including a delightful fully renovated one-bedroom apartment and a bachelor suite. Three parking spaces along Grant Toole Way are included. Fully tenanted on a month-to-month basis, generating $4,550/month in rental income. Looking to live in while investing? The spacious main-level unit is perfect for an owner-occupier, offering comfortable living while the rental income from the two lower-level units helps subsidize your mortgage. Enjoy the best of both worlds ~ homeownership with built-in financial support. Tenants pay all utilities. (id:43934)
778 Rosehill Avenue
Ottawa, Ontario
Maintenance FREE exterior & STEPS to a park! Amazing structural upgrades within! 9-foot ceilings & 8 foot doors on the FIRST & SECOND level -very rare features! There is a WALK-IN closet off the foyer & in the CUSTOM awesome mudroom! Wide plank flooring throughout- the ONLY carpet is on the stairs! The gorgeous kitchen is filled with TONS of cabinets, a wall pantry, granite countertops & Chef's appliances including a 5 burner gas stove- ALL the bells & whistles! Open concept family room & FORMAL dining room. Main floor office with french doors- could be a great playroom too! The curved staircase has a large window within that floods the second level with natural light! 18 ft x 16 ft primary offers a HUGE walk-in closet & 5-piece beautiful ensuite wth an oversized GLASS shower & free standing tub, dual sinks & quartz countertop! 3 additional good-sized bedrooms on the 2nd level ( the loft is being converted to a 4th bedroom at sellers expense) The main bath has dual sinks, a bath & shower combo! Enviable laundry room! FULLY finished lower level with a LARGE rec room, a 5th LEGAL bedroom & FULL bath with a walk in shower! PVC FENCED backyard with a beautiful flagstone patio & built in hot tub! This home backs onto PREMIUM lots so there is LOTS of privacy & feels open! MUST be seen to appreciate! (id:43934)
1108 Merivale Road
Ottawa, Ontario
Welcome to 1108 Merivale Road a charming freehold semi-detached home offering space, comfort, and versatility in a central Ottawa location. The main floor features a bright layout with defined living, dining areas and a kitchen that opens to the dining space with a convenient breakfast bar perfect for casual meals or entertaining. Upstairs, you'll find three well-sized bedrooms and a full bathroom. The fully finished basement offers a large rec room and a second full bathroom ideal for guests, a home office, or additional living space. Step outside to enjoy a fully fenced backyard, perfect for summer gatherings or quiet relaxation. A dedicated parking space is included. Located close to transit, shopping, schools, and amenities, this home is a fantastic opportunity for first-time buyers, families, or investors. (id:43934)
Unit B - 14 Stevens Avenue
Ottawa, Ontario
Discover upscale urban living in the vibrant Vanier/Kingsway Park neighborhood of Ottawa, ON,with our newly available 2-bedroom, 3-bathroom apartment in the brand-new Suites at 14 Stevens.This 2-level stacked apartment offers a perfect blend of luxury, comfort, and convenience, designed to enhance your lifestyle. Enjoy 1,154 sq ft of contemporary living space featuringlarge windows for ample natural light, and high-end finishes throughout. Prepare meals in stylewith stainless steel appliances, quartz countertops, and sleek cabinetry. Each bedroom featuresits own private bathroom, adding an extra layer of privacy and convenience. Plus, a guestbathroom on the main living level for ease. Extend your living with a private balcony, perfectfor relaxing and entertaining. Exclusive arrangement with CommunAuto for car-sharing, providinga green and cost-effective transportation alternative. Heat and water are included in the rent.Tenants are responsible only for hydro and internet. Just minutes from downtown Ottawa, enjoyeasy access to the city's business hubs, entertainment venues, and dining experiences. Step outside to a community known for its walkable streets and friendly atmosphere. Explore localshops, cafes, and parks without the need for a car. Multiple transit options available, makingit easy to navigate the city and beyond. This apartment is ideal for professionals seeking a balanced urban lifestyle with the benefits of a modern community and excellent proximity to Ottawa's bustling downtown core. Experience the best of city living at the Suites at 14 Stevens. Join our community today and elevate your living experience! Schedule a viewing today! Embrace modern living in the heart of Ottawa! (id:43934)
A - 14 Stevens Avenue
Ottawa, Ontario
Client RemarksDiscover upscale urban living in the vibrant Vanier/Kingsway Park neighborhood of Ottawa, ON,with our newly available 2-bedroom, 3-bathroom apartment in the brand-new Suites at 14 Stevens.This 2-level stacked apartment offers a perfect blend of luxury, comfort, and convenience, designed to enhance your lifestyle. Enjoy 1,013 sq ft of contemporary living space featuringlarge windows for ample natural light, and high-end finishes throughout. Prepare meals in stylewith stainless steel appliances, quartz countertops, and sleek cabinetry. Each bedroom features its own private bathroom, adding an extra layer of privacy and convenience. Plus, a guestbathroom on the main living level for ease. Extend your living with a private balcony, perfectfor relaxing and entertaining. Exclusive arrangement with CommunAuto for car-sharing, providinga green and cost-effective transportation alternative. Heat and water are included in the rent.Tenants are responsible only for hydro and internet. Just minutes from downtown Ottawa, enjoyeasy access to the city's business hubs, entertainment venues, and dining experiences. Stepoutside to a community known for its walkable streets and friendly atmosphere. Explore localshops, cafes, and parks without the need for a car. Multiple transit options available, makingit easy to navigate the city and beyond. This apartment is ideal for professionals seeking abalanced urban lifestyle with the benefits of a modern community and excellent proximity to Ottawa's bustling downtown core. Experience the best of city living at the Suites at 14 Stevens. Join our community today and elevate your living experience! Schedule a viewing today! Embrace modern living in the heart of Ottawa! (id:43934)
725 Squirrel Hill Drive
Kingston, Ontario
Welcome to your dream home! This never lived in modern farmhouse masterpiece offers 4 spacious bedrooms, a home office, and 3.5 baths, all just steps from a brand-new park, scenic trails, and surrounded by other executive homes. Inside, you'll be greeted by 9-foot ceilings, and the open-concept layout leads you into a well-appointed kitchen packed with Dovetail cabinetry, quartz counters, a 10-foot island, a custom wood canopy range hood, crown molding, and a built-in desk. The main floor also features a bright laundry room with direct access to your double car garage. Wide plank engineered hardwood flooring flows throughout, accented by a cozy gas fireplace and a stunning mix of modern lighting, including chandeliers, gooseneck sconces, and recessed lights that keep the space glowing even after sunset. Upstairs, discover four generous bedrooms with wide plank engineered hardwood flooring, stylish bathrooms, and ample closet space. The primary suite boasts a walk-in closet and an elegant ensuite. The lower level has a bathroom and is finished with vinyl plank flooring ready for your dream home theatre, golf simulator, or ultimate chill zone! From top to bottom, this custom home delivers high design, thoughtful details, and quality workmanship. Give me a call and come see it for yourself! (id:43934)
244 Shuttleworth Drive
Ottawa, Ontario
Perfectly maintained Lynwood model by HN Homes with over $50,000 in upgrades such as an high-end kitchen finishes, concept home theatre, an upgraded fireplace mantle, red oak hardwood flooring throughout both floors, premium accent paint, and much more. Situated on a premium lot without front or rear neighbours and close to a shopping plaza and parks, this home offers approximately 2,300sqft of living space as well as a finished walk-out basement. Inside, a bright tiled foyer with a generous front closet flows into an open-concept main level. The living room combines a custom showpiece fireplace with a built-in TV niche perfect for entertaining. The chef-inspired kitchen is equipped with stainless steel premium brand appliances, a cooktop, an extended granite island, and abundant storage. Dimmable lighting adds a touch of ambiance for any occasion. Off the kitchen, enjoy the south-facing balcony with a gas BBQ hookup, ideal for outdoor dining and relaxing views of nature. Upstairs, the red oak hardwood flooring continues into three spacious bedrooms, each with blackout blinds. A versatile den/loft offers the perfect space for a home office or reading nook, with potential to convert into a fourth bedroom. The private primary suite includes electric blinds, a large walk-in closet, and a luxurious 5-piece ensuite with an upgraded freestanding tub, glass-enclosed shower, and double sinks. The entire home includes matching hardwood flooring, matching custom pot lights, and matching zebra blinds. The second-floor laundry has premium LG appliances and adds everyday convenience. The fully finished walk-out basement features soft carpeting, pot lights, two separate entries, and significant storage space, making it ideal for a home gym, media room, or potential in-law suite. A full bathroom rough-in is already in place for future development. No need to worry as eavestroughs have already been installed. This is a rare opportunity - don't miss out and schedule a showing today! (id:43934)
253 Main St Street E
Hawkesbury, Ontario
Opportunity knocks with this mixed-use building, ideal for visionary investors or renovators. It features two commercial units on the main level and eight residential units above, all heated by a central boiler system. While the building offers a solid foundation for income generation, it requires significant work and upgrades. With the right improvements, this property has the potential to become a valuable addition to your real estate portfolio. Don't miss the chance to unlock its full potential. (id:43934)
110 Heritage Pl Place
Cornwall, Ontario
Welcome to this spacious and beautifully maintained 4-bedroom, 3-bathroom townhouse located in the desirable North End of Cornwall. This inviting home offers comfort, style, and functionality, perfect for growing families or those seeking extra space. Step inside to discover gleaming hardwood floors throughout with ceramic in basement, bathrooms, kitchen and front entrance adding warmth and elegance to every room. The heart of the home is the newly updated kitchen, featuring modern cabinetry, sleek quartz countertops, built in oven, wine fridge and high end appliances ideal for both everyday living and entertaining. Each of the four bedrooms is generously sized, providing ample space for relaxation, work, or play. All three bathrooms are tastefully finished and well-maintained. Need more storage? Store your car in the attached 11' x 18' 5'' Garage!! Enjoy outdoor living with a kidney shape inground pool, perfect for summer fun and weekend gatherings. Additional features include central vacuum, a spacious layout with a family room in the basement, and a fully fenced in low-maintenance yard. Located in a quiet, family-friendly neighbourhood close to parks, schools, and amenities, this North End gem offers the perfect combination of comfort and convenience. Don't miss this opportunity schedule your private viewing today! (id:43934)
16172 Rush City Road
North Stormont, Ontario
This farmhouse built in 1890 is nestled on 21.2 acres of rolling countryside, combines the charm of a bygone era with endless potential. The farmhouse itself is a late 19th-century architecture, with a traditional design that includes four spacious bedrooms with 1 3pc bathroom and 1 2 pc, providing plenty of room for a growing family or guests. The living areas are cozy and inviting, ideal for family gatherings or quiet evenings. The bedrooms are comfortably sized, each offering a peaceful retreat. Over the last 10 years there has been lots of updates done including metal roof, water pump in the well, most windows and much more. Outside, the property is where the farmhouse truly comes to life. The 21.2 acres are mostly comprised of lush pastures and fields that are ideal for grazing animals or farming. The fields generate approximately 75 round bales of hay each year, indicating fertile land purposes. Whether you're looking to keep livestock or simply enjoy the land for its beauty and productivity, the pastures offer plenty of opportunity. The older barn on the property is a key feature, though its showing its age and could use some work, it remains operational. The barn offers ample space for equipment storage, livestock, or even as a workshop. This farmhouse and its accompanying land offer a rare opportunity to own a piece of history while embracing the rewards of rural living. With some care and attention, both the home and barn could be transformed into a thriving farmstead, ready for the next chapter in this property's story. (id:43934)
2a - 27 Beckwith Street N
Smiths Falls, Ontario
Spacious 1 bedroom apt in the heart of Smiths Falls overtop of the Boomtown restaurant 1400 plus hydro parking is avaliabe at an extra charge (id:43934)
584 Malahat Way
Ottawa, Ontario
Experience refined living in this beautifully appointed home with no direct rear neighbours, and crafted for modern comfort. Offering 3 spacious bedrooms plus an open loft (in lieu of a 4th bedroom), this exceptional home is perfect for professionals seeking a stylish and functional rental property. A bright, airy foyer welcomes you into the elegant main level, featuring rich hardwood flooring and an extended chef's kitchen complete with abundant custom cabinetry, a breakfast bar, upgraded quartz countertops, and quality appliances. The open-concept living and dining area is anchored by a gas fireplace and enhanced with built-in ceiling speakers for surround sound. Main level also has a multi purpose walk-in mudroom off the garage & can be utilized as a combined walk-in pantry. Upstairs, retreat to the expansive primary suite with a generous walk-in closet and a beautifully upgraded 4-piece en-suite. Two additional well proportioned bedrooms, one with its own walk-in closet, share a full bath. The versatile loft offers endless possibilities - a home office, den, library, or children's play area while the laundry room on this level adds to everyday convenience. Finished lower level features a full bathroom, plentiful storage, and additional living space along with a partitioned slider door to turn it into recreational or entertainment room. Home comes with a central vacuum system as well. Outdoors, low-maintenance yard showcases a wood deck, interlock patio, garden shed, modern landscaping, and durable AstroTurf. A double-car garage is complete with a Tesla Level 2 charging station. Perfectly located within walking distance to parks and minutes from excellent schools, shopping, recreation and transit. Available September 1 for 1+ year lease. Tenant responsible for utilities (hydro, gas, water, hot water tank rental), snow removal and lawn care. Applicants must have stable employment and good credit. Option to rent furnished as well with select items. (id:43934)
171 Fordham Private
Ottawa, Ontario
Welcome to 171 Fordham Private a bright and spacious 3-storey stacked townhome offering close to 1,400 sq. ft. of versatile living space in a central Ottawa location! Featuring 2 bedrooms on top floor and 1 bedroom on ground floor (which can also be used as a home office or secondary living space) , 2 bathrooms, and a flexible layout, this home is perfect for first-time buyers or savvy investors. The second level showcases a functional kitchen with stainless steel appliances, ceramic tile flooring, and ample cabinetry for storage. The open-concept living and dining area is filled with natural light and features beautiful hardwood floors, with direct access to a private balcony perfect for morning coffee or evening relaxation. Upstairs, you'll find a generous primary bedroom with a walk-in closet, a well-sized second bedroom, and a 3-piece shared bathroom. Both bedrooms feature cozy carpeting and plenty of natural light. The lower level offers a multi-purpose rec room that can serve as a home office, guest suite, or additional living space, complete with sliding doors that open to a private, fenced-in patio with updated PVC fencing and patio stones. This level also includes laundry facilities, interior access to the insulated garage, and a separate storage room. Need more space? The unfinished basement offers even more potential ideal for storage or future finishing as a den or office. With 1 garage parking + 1 driveway space, and close proximity to shopping, transit, parks, and downtown Ottawa, this is an opportunity you don't want to miss! (id:43934)
361 Fischl Drive E
Prescott, Ontario
Fabulous opportunity. Built by Mapleview Homes, 2 owners. This 2 +1 Bedroom, 2 full bath semi detached is located on the furthest east end of Fischl Drive. It is very private with no near neighbour to the east. Small deck off the back overlooks wooded area. Perfect for bird-watching or sitting in the morning sun. This semi detached was built with no bells and whistles as it was intended as a rental property for the original owner. There is space for further upgrades. Appliances are clean and functional. Pantry and closet in hallway. 2nd bedroom could serve as an office space if desired. Front opens onto a small deck that is waiting for your sitting area. ONE car Garage (with auto door opener) leads into a large mudroom with double closet, and laundry facilities. All appliances included sold AS IS. Large open concept kitchen, ample cabinetry and countertops, stainless appliances including microwave, stove, dishwasher, hood fan and refrigerator. Dining Area and Living area are large and perfect for entertaining. Lots of natural light. All laminate flooring. Dividing floor from living to kitchen. Half wall open space further to basement. Cheater 4 piece bath opens to main room and to Large Primary Bedroom. Double walk through closets. Basement is mostly unfinished with exception of a large carpeted bedroom with 3 piece ensuite. Age of home is estimated. Downstairs reno approximately 5 years. Make this newer home in a great location your own. Call soon for your private showing. AS is only because SELLER has never resided on property. (id:43934)
307 - 429 Somerset Street W
Ottawa, Ontario
Experience the best of condo living in this bright and spacious 2-bedroom, 2-bathroom condo in a well-managed, elevator-equipped building, ideally located just steps from downtown conveniences. This south-facing, third-floor unit offers an abundance of natural light and a functional open-concept layout.Enjoy newly installed flooring throughout the main living areas, ceramic tile in the bathrooms, and elegant crown moulding for a refined touch. The updated kitchen features quartz countertops, modern black appliances, and brand-new cabinetry ideal for cooking and entertaining.The generously sized primary bedroom includes pot lights, a walk-in closet, an additional closet, and a private 4-piece ensuite. A second full bathroom and in-unit laundry add to the convenience, along with ample storage throughout the unit.Step out onto your private balcony to enjoy your morning coffee or unwind in the evening. This unit also includes one heated underground parking space and a separate storage locker.Residents have access to a beautifully landscaped courtyard with BBQ area and a party room perfect for gatherings. Located across the street from a grocery store and within walking distance to Parliament, government offices, restaurants, cafés, shops, and transit. A fantastic opportunity for professionals, downsizers, or anyone seeking low-maintenance living in a prime location. (id:43934)
681 Aquaview Drive
Ottawa, Ontario
Located in a special corner of Avalon, on an oversized premium lot, this customized Nevada G model has been meticulously maintained by the original owner. The front veranda wraps around the front corner overlooking the landscaped yard. The open concept living/dining room is soaked in light from the two storey windows and is open to the upper loft accessed via a spectacular full hardwood staircase. The rear of the main floor features the kitchen with plenty of counter space fully open to the family room which has a gas fireplace and windows overlooking the fully fenced back yard. Off the kitchen is a laundry room, pantry and access to the attached garage. The main floor features gleaming hardwood floors installed over a builder reinforced subfloor and is painted throughout in a warm earth tone pallet. The upper level features a large master bedroom with custom closet, large windows and a spa style en suite bathroom with a roman style jet tub. The second bedroom is a good size. The third bedroom is open with railings to the main level, a perfect office or media space. A spacious full bathroom completes this level. The basement has been framed and wired, inspected at the time by the city, and is ready for drywall to create a bedroom with a large window, a family room, a full bathroom and large storage utility room. Conveniently located across the street from parks and a short walk to schools, shopping and transit makes this an ideal family home. (id:43934)
16 Brook Lane
Ottawa, Ontario
Charming 3-Bedroom Bungalow in prime location for sale. The lot offers potential for severance and future development, subject to municipal approvals. Discover comfort and convenience in this beautifully maintained detached bungalow, nestled on a picturesque lot in a quiet, sought-after neighbourhood. With its open-concept layout, hardwood flooring, and renovated kitchen, this home offers both style and function. Main Floor highlights 3 spacious bedrooms, a separate living and dining area, remodeled kitchen with a welcoming entry, a bright enclosed porch perfect for relaxing or entertaining, and a decorative (non-functional) fireplace in the living room. The finished lower level features a large recreation room, a full bathroom, a Pool table & accessories included. Located in a family-friendly area close to Baseline Rd, Algonquin College, College Square, and Merivale Rd shopping. Porch screens are stored in the shed. (id:43934)



