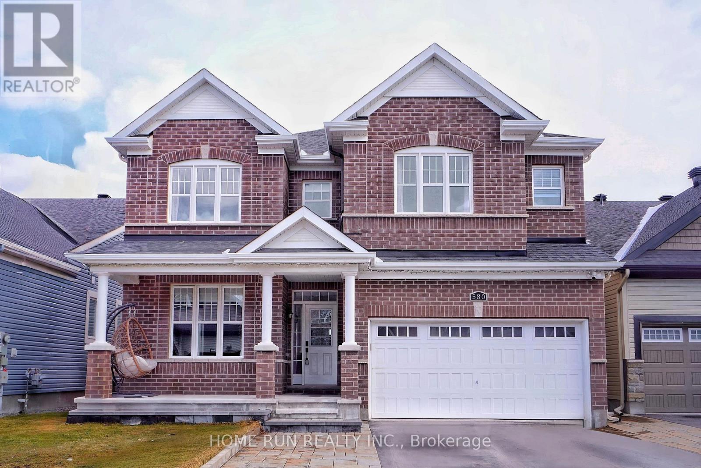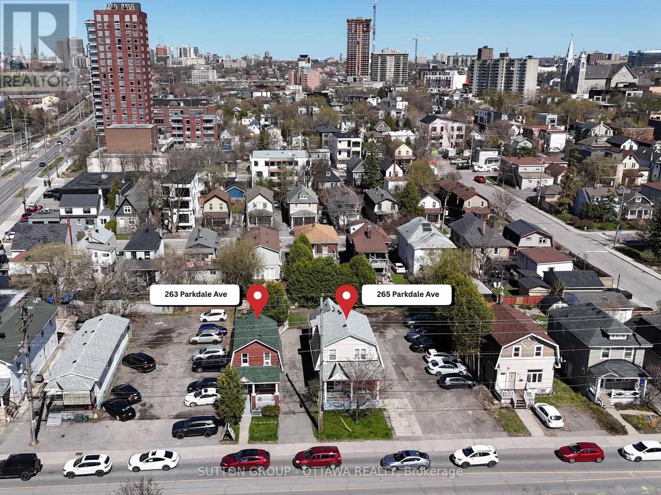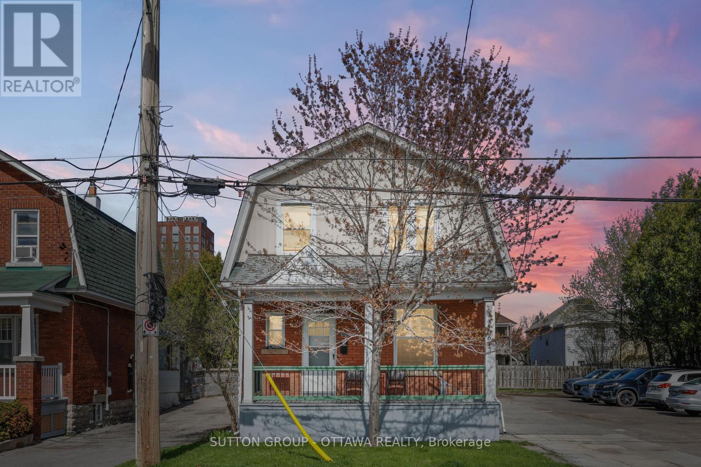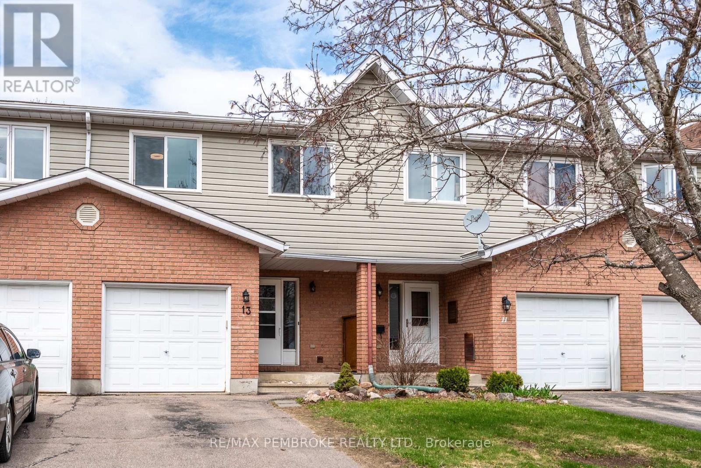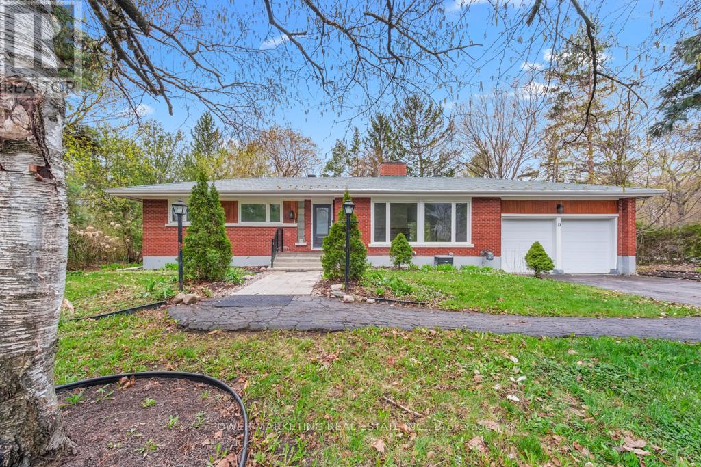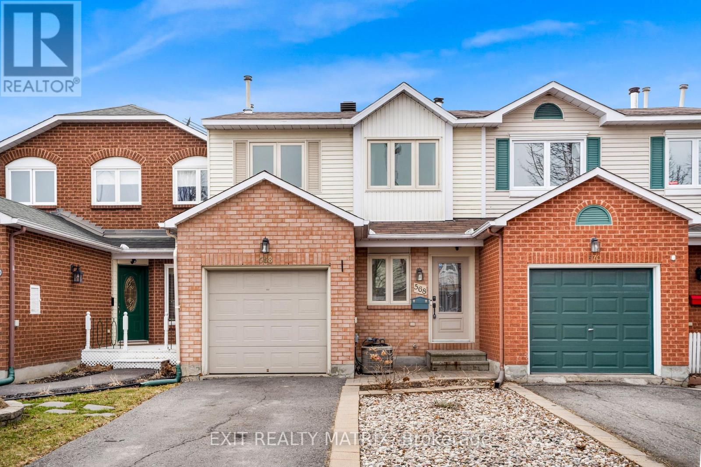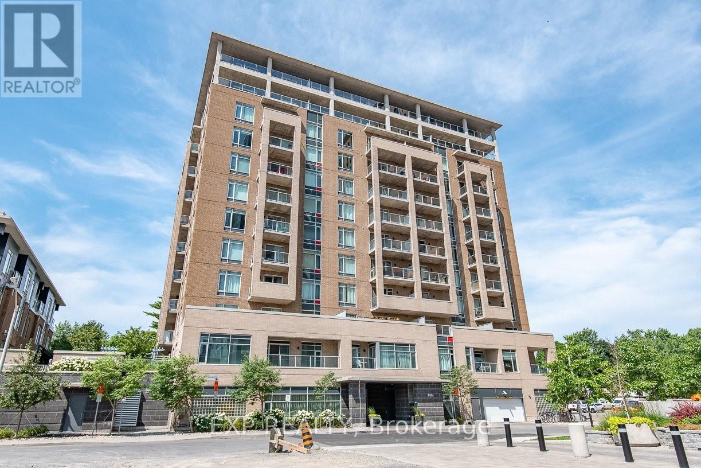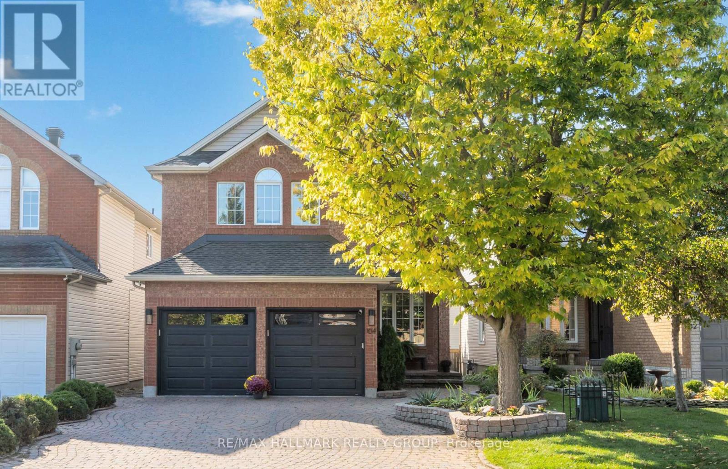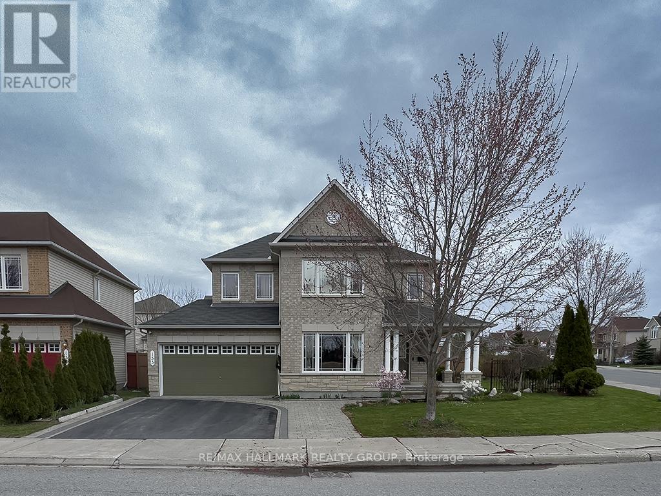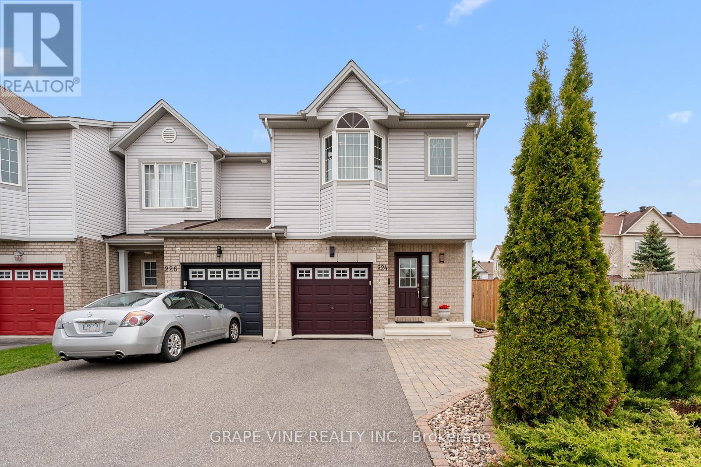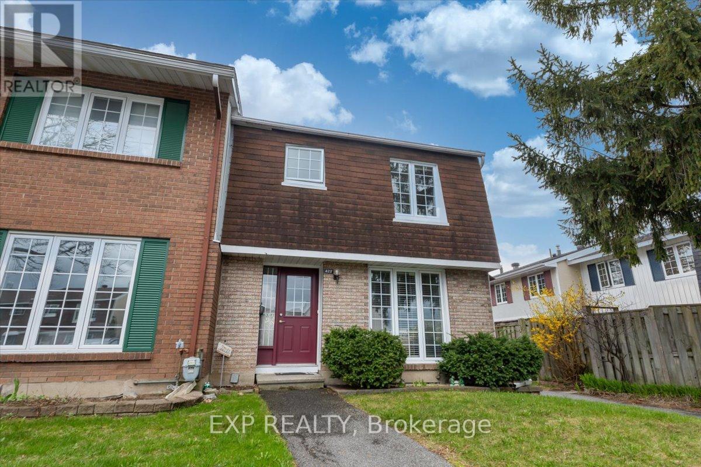Listings
580 Malahat Way
Ottawa, Ontario
Stunning Double Garage Single Detached in Kanata South: Blackstone Community. Nestled on a quiet street, blend of Luxury, Space, Modern and Convenience. 3,284 SQFT of above-grade living space, 4 Spacious Bedrooms (2 with Ensuites) + LOFT + Study Area + 4 Bathrooms + Fully Landscaped from Front/Backyard, over $150K in Upgrades. From the moment you arrived, the beautiful interlock stone driveway and welcoming covered porch instantly make you feel at home. Step inside to a bright, open-concept main level. The sun-filled foyer welcomes you into a graceful Living Room and formal Dining Room, perfect for gatherings. At the heart of this home is the Grand Family Room, where floor-to-ceiling window wall and a cozy fireplace is the perfect spot to relax. All Freshly Painted, with new light fixtures , pot lights and luxury custom blinds. Chefs Kitchen featuring an oversized Quartz Island, premium Built-in Appliances, extended cabinetry, full-sized Quartz Backsplash, Wine Fridge, and Breakfast Area. Upper level offers thoughtfully designed layout, starting with the luxurious Primary Suite: double walk-in closets and a spa-inspired Ensuite featuring a freestanding Soaking Tub, Glass Shower and Double Vanities. Loft / Recreation area is perfect for a Reading Nook or Gaming Space. Dedicated home office is positioned in front of a large window - ideal work from home setup. Second Ensuite bedroom ensures privacy and comfort. Two additional bedrooms share a Jack-and-Jill bath. Upper-level Laundry Room and Extra Main Bath complete this level. Perfect for Growing or Multi-Generational Families. Step outside to complete maintenance-free, Fully Interlocked and Fenced Oasis Backyard, with Large Gazebo provides the perfect setting for summer BBQs. Enjoy an active lifestyle with walking distance to Trails at Terry Fox Pond, Abbottsville Trail Parks, Tennis courts, and Soccer fields. Proximity to schools. Everyday conveniences: Walmart, Superstore, Metro, LCBO are only minutes away. (id:43934)
804 - 138 Somerset Street W
Ottawa, Ontario
This spacious 1-bedroom plus den condo offers one of the largest layouts available in the sought-after Somerset Gardens, featuring 694 square feet of bright, functional living space. Inside, a generous tiled foyer welcomes you with a convenient coat closet and pantry-style storage. The open-concept kitchen is designed for both practicality and style, offering abundant cabinetry and a breakfast bar with additional built-in storage underneath. The living and dining areas are bathed in natural light from expansive, South-facing floor-to-ceiling windows, creating a warm and inviting atmosphere throughout the day. The den offers flexible space, ideal for a home office, creative studio, or an extra sitting area a valuable feature in urban living. The primary bedroom comfortably fits a queen-sized bed and provides ample closet space. Additional highlights include engineered hardwood floors in the main living areas, in-unit laundry, and a clean, well-maintained full bathroom. Residents of Somerset Gardens enjoy exceptional building amenities, including a rooftop terrace with panoramic views and BBQs, a cozy sunroom, a quiet library, a party room, and secure bike storage. Located in Ottawa's vibrant Golden Triangle, this residence places you within easy reach of the city's finest dining, shopping, and outdoor recreation. Elgin Street's renowned restaurants and cafes are just steps away, while the scenic Rideau Canal and Corktown Footbridge provide quick access to the University of Ottawa. With public transit, extensive cycling paths, and Ottawa's key cultural landmarks, including Parliament Hill and the ByWard Market - all easily accessible, this home offers an outstanding opportunity for professionals, students, downsizers, or investors seeking a vibrant downtown lifestyle combined with generous living space and excellent convenience. (id:43934)
263-265 Parkdale Avenue
Ottawa, Ontario
Rare chance to acquire a two-lot assembly at 263-265 Parkdale Avenue, totaling approximately 9,900 SF with Traditional Mainstreet (TM13 H(14.5)) zoning. Just steps from Tunney"s Pasture LRT and the Scott Street intensification corridor, this site is ideally positioned for mid-rise residential or mixed-use redevelopment. The existing properties include an immaculate fully-licensed 7-unit rooming house with 20 income-generating surface parking on 265 Parkdale and a single-family detached rental property at 263 Parkdale, offering strong holding income while planning your project. For developers seeking a larger footprint, the adjacent property at 259 Parkdale (approx. 6,576 SF) may also be available, bringing the total potential assembly to apx 16,476 SF. Located in a thriving urban hub near Parkdale Market, Wellington Village, and the Ottawa River pathway, this is a premier opportunity in one of Ottawa"s most connected neighbourhoods. (id:43934)
265 Parkdale Avenue
Ottawa, Ontario
This fully-licensed immaculate 7-unit rooming house at 265 Parkdale Avenue is a rare find, perfect for investors seeking a fully operational, income-generating property OR Buyers looking to convert it back into a spacious single-family home or any other use in the TM13 Zone. Meticulously maintained and updated by long-term owners, the property features upgraded windows, kitchen, bathrooms & electrical service (2008), newer roof shingles & gas furnace (2023). Each room includes a refrigerator, with on-site laundry and 20 parking spaces adding convenience for residents and additional income stream potential. Located just 250m from Tunney"s Pasture LRT and steps to shops, restaurants, and the Parkdale Market, this property combines strong rental potential with future residential use flexibility all in one of Ottawa"s most desirable urban neighbourhoods. Income/Expense Statement for current use available upon request. (id:43934)
265 Parkdale Avenue
Ottawa, Ontario
Prime Owner-User Opportunity in Hintonburg! Ideal for Office or Retail. Located on bustling Parkdale Avenue just steps from Tunney"s Pasture LRT, this well-maintained property is licensed as a 7-unit rooming house but offers incredible flexibility under TM13 zoning. With approx. 1,800 sqft of interior space on a 66' x 100' lot and parking for 20 vehicles, its perfectly suited for professionals, wellness practitioners, creatives, or retailers seeking a high-visibility location with room to grow. Meticulously maintained and updated by long-term owners, the property features upgraded windows, kitchen, bathrooms & electrical service (2008), newer roof shingles & gas furnace (2023). Use the entire space for your business or maintain rental income from rooms while occupying part of the building. Rare opportunity to own and operate in one of Ottawa"s most dynamic neighbourhoods with built-in flexibility for future use. Income/Expense Statement for current use available upon request. (id:43934)
2 - 348 Donald B. Munro Drive
Ottawa, Ontario
For Lease! You will fall in love with this meticulously maintained, fully renovated 2 bedroom/1 bath Upper Unit in a beautiful Victorian Brick home located in the quaint village of Carp ! This second level unit features a separate entrance with access to a fenced-in side yard and 2 (two) parking spaces. Spacious living/dining room and modern chef-style eat in kitchen. Both bedrooms are generously sized, filled with natural light, and offer ample closet space. Enjoy the luxury of a fully renovated bathroom, plus the added convenience of in-suite laundry. This beautiful property is located in a friendly, vibrant community, you will be steps away from schools, a medical centre, indoor and outdoor rinks, tennis courts, restaurants, cozy coffee shops, bakeries, and the beloved Carp Farmers Market. Also, ideal for outdoor enthusiasts, the area is close to scenic trails, the Ottawa River, boating and fishing spots, and the Irish Hills Golf and Country Club. (id:43934)
13 Vermont Meadows
Petawawa, Ontario
One of the first things you'll notice about this property is the stunning views of the Petawawa River, which can be enjoyed all year, inside and outside. The main level is designed with convenience in mind, with access to the garage, a powder room and modern kitchen with newer appliances, countertops, and sink. Upstairs, the three large bedrooms provide plenty of space for a growing family or hosting guests, and the beautifully updated bathroom adds a touch of luxury. The lower level features a spacious family room with walk-out access to the stone patio and fenced-in backyard. This level also offers a finished laundry with additional powder room, and ample storage space. Beyond the townhouse, residents will enjoy easy access to nearby trails, parks, and shopping, as well as all of the amenities that Petawawa has to offer. Recent updates include efficient gas furnace and gas water heater (2019), and newer vinyl slider windows in bedrooms, and storm door at the front entrance. With Garrison Petawawa located nearby, this property is an ideal choice for military families and investors.. (id:43934)
2641 Fallingwater Circle
Ottawa, Ontario
Welcome to 2641 Fallingwater Circle, a beautifully maintained 4+1 bedroom home in the heart of Half Moon Bay. This impressive property offers comfortable, well-designed living space for the whole family. The main floor features a spacious family room, an open-concept layout separate dining area, and a well-appointed eat-in kitchen ideal for entertaining, and a den/office. A cozy gas fireplace adds warmth and charm to the family room, while patio doors lead to a large deck overlooking the private backyard and pool, perfect for outdoor enjoyment. Upstairs, the expansive primary suite includes his-and-hers walk-in closets and a stunning ensuite with a soaker tub and a separate shower. Three additional bedrooms share a full bath, and the upper-level laundry room features built-in cabinetry for added convenience and storage. The fully finished lower level includes a large family/rec room, a 5th bedroom with an egress window, a beautifully finished full bathroom, and a convenient kitchenette, perfect for guests or multigenerational living. A walk-out leads to the fenced backyard, offering privacy and space to relax or entertain. Additional highlights include a 3-car-wide interlock driveway with extra parking, and all major appliances are included (fridge, stove, hood fan, dishwasher, washer & dryer). Views of the tranquil pond behind the home, and close to the Minto Recreation Centre, tennis courts, schools, parks, and public transit, this home offers the perfect blend of comfort, function, and community living. (id:43934)
96 Giroux Street
The Nation, Ontario
Welcome to 96 Giroux Street, a beautifully maintained custom-built home in the vibrant and growing community of Limoges. Ideally located minutes from HWY 417, local parks, and the stunning extensive trails of Larose Forests. You'll be impressed by the elegant landscaping incl. a wide bordered driveway, extended stone walkway and steps create a grand and welcoming entry to a classic front terrace. Inside, the home boasts 9ft ceilings on the main floor, solid hardwood floors throughout, including staircases, and a functional open layout ideal for gatherings. A striking three-sided gas fireplace adds warmth and ambience, anchoring the main living spaces with both style and comfort. The recently updated kitchen features solid surface countertops with matching backsplash, large island with prep sink and built-in microwave, 36" gas range/grill and performance vent hood. Updated 2-piece powder room and convenient main floor laundry w/ storage complete the main floor. The upper level features three generous bedrooms incl. the primary suite w/ spacious walk-in closet and a bright ensuite bathroom with oversized walk-in shower. The lower level adds flex living space w/ a 4th bdrm, home gym or rec room and plenty of storage. Additional storage in the oversized double-car garage. Step into a private backyard oasis designed for four-season enjoyment. Freshly landscaped with a full wood fence, this space features a 100% cedar shed, two-tier deck, gazebo, raised garden beds and hot tub. Don't miss your chance to own this truly exceptional home in one of Limoges most desirable locations. Book your private showing today! (id:43934)
17 Rothwell Drive
Ottawa, Ontario
Simply the best! Rothwell Heights Life Time Opportunity! Beautiful, spacious & updated 3 + 1 bedroom home with numerous upgrades (over $100,000) to name here including new kitchen, new bathrooms, new doors & windows, brand new gas furnace & hot water tank, brand new 5 appliances, brand new ceiling light fixtures, hardwood floors, steel roofing on the roof that will last at least 50 years, brand new brick chimney, large living room & dining room, fully finished lower level for your In-Laws with large 4th bedroom, full bathroom, family room, huge furnace & utility room & much more! This great property has unique dream trapezoidal half an acre corner lot approx. 21,301 Ft 2 (0.489 ac 184'x 171'x 122'x 166'), with no one on the back, no restrictions on covered area inside setbacks, potential to build 10,000' of covered area per floor. Walk to Colonel By High school, shopping centers & all amenities, 15 min to Parliament Hills. Some photos are virtually staged. Needs 24 hours notice for showings. Call Now! (id:43934)
568 Latour Crescent
Ottawa, Ontario
**Discover this stunning FREEHOLD townhome in the heart of Orleans, offering easy highway access and walking distance to schools, shopping, restaurants, and recreation. The bright and welcoming interior features a charming dining area and a cozy living room with a large opening to the elegant kitchen, complete with vaulted ceilings, stylish finishes, and patio doors leading to a fully fenced backyard with a 2-tier deck, perfect for entertaining. Upstairs boasts three spacious bedrooms and two bathrooms, including a primary suite with a walk-in closet and private ensuite. The fully finished lower level adds a comfortable family room with a fireplace, ideal for relaxing evenings. Recent updates include a new roof (April 2025), flooring and baseboards (2023), powder room (2023), fireplace stone and mantel (2022), windows (2014-2015). Move-in ready and beautifully maintained, this home is a must-see! BOOK YOUR PRIVATE SHOWING TODAY! (id:43934)
106 Macmillan Drive
Tay Valley, Ontario
Summer is calling at 106 MacMillan Drive a cozy and charming fully furnished cottage on the shores of beautiful Otty Lake, just minutes from historic Perth. This 3-bedroom retreat is the perfect setting for making memories, enjoying lakeside living, and embracing everything that cottage season has to offer. Inside, the open-concept layout features warm wood finishes, a kitchen with a breakfast bar, and comfortably sized bedrooms ideal for hosting family and friends. Patio doors lead to a large deck overlooking the water, perfect for morning coffee, afternoon lounging, or sunset dinners with a view. Outdoor living is a true highlight, with tiered stairs leading from the deck to a stone patio with a built-in fire pit, offering a cozy spot for evening bonfires and lakefront gatherings. From the patio, a flight of stairs takes you directly to the waters edge and your private dock, ideal for swimming, paddling, or simply soaking in the serenity of Otty Lake. The natural, terraced landscape with mature trees and rock features offers seamless transitions from cottage to shoreline. Minutes from the Town of Perth, this property is ready for any season with heated water line, spray foamed crawl space, septic and baseboard heat. Whether its a weekend escape or a full retreat, this quaint slice of waterfront heaven on sought-after Otty Lake is ready to welcome your next chapter. (id:43934)
905 - 100 Champagne Avenue S
Ottawa, Ontario
This open concept, one bedroom, one bath condo has abundant of natural light, and nine foot ceilings. Finished engineering flooring throughout kitchen, living/dining and bedroom. Kitchen has ceiling high upper cabinets, granite counters, extended island that seats four, tiled backsplash and is equipped with stainless steel appliances. Utility room next to kitchen has laundry and storage. Spacious living room with patio door leads out to balcony, equipped with natural gas BBQ and stunning views of Dow's Lake. This condo is located in a great location; close to the Civic Hospital, Little Italy, Dow's Lake, shops, bike paths and Public transit is right outside your door! Finished with engineered hardwood flooring and neutral tones, has the apartment ready to move in. Building is non-smoking, pet friendly and has locker rooms, bike storage, party room, pet washing station, equipped gym, courtyard. SHOWINGS; Tuesday 4-6pm, Thursday 4-6pm and Saturday 3-4pm (id:43934)
104 Meadowcroft Crescent
Ottawa, Ontario
Exceptional Claridge Home in Rockcliffe Mews, ideally situated on a premium lot backing onto a serene cul-de-sac. This beautifully maintained residence offers soaring ceilings, refined finishes, and a thoughtful layout that blends elegance with everyday comfort. South-facing windows fill the home with natural light, overlooking a fully fenced backyard with upgraded metal fencing ideal for private outdoor enjoyment. The main level features gleaming hardwood floors, a spacious living room, formal dining room, private home office/den, and a powder room. At the heart of the home, the stunning two-storey family room creates a grand yet welcoming space, flowing seamlessly into a well-appointed kitchen with granite counters, island, ample cabinetry, and a sun-filled eat-in area with patio access. Upstairs, the generous primary suite offers cathedral ceilings, a spa-inspired ensuite with soaker tub, glass shower, double vanity, and a large walk-in closet. Three additional bedrooms two with walk-in closets share a renovated full bath, convenient second-floor laundry room. The finished lower level includes a large recreation room, full bath, and two storage rooms. Notable upgrades: updated garage doors, A/C, EV rough-in, roof 2016, interlock patio, shed and professional landscaping. Steps to parks, tennis, shopping, top schools, Montfort, CSIS, CMHC, NRC, NCC trails, LRT & more. 24-hour irrevocable. (id:43934)
168 Kaswit Drive
Beckwith, Ontario
168 Kaswit Dr - Your Dream Home is Here!! This 2022 beautifully built 3 Bed Bungalow with Walkout Basement and 3 car garage offers a layout designed for modern living and is steps away from Mississippi Lake, where each Lakeside homeowner has private ownership of a beautiful waterfront park! Imagine basking in the sunlight streaming through floor-to-ceiling windows in the grand living room, complete with cathedral ceilings and a gas fireplace. The main floor boasts an open concept design with 5" Oak Hardwood Flooring throughout, a chefs kitchen with a sprawling waterfall island, quartz countertops, gas range stove, walk-in pantry and SS appliances. The Main level is finished with a large primary bedroom with dual closets, a luxurious 5-piece ensuite, a second bedroom, a 3-piece bathroom and a large office (which could be transformed into a bedroom). The basement features a large family room with access to the walk out, a large bedroom, a sun filled office, 3 piece bathroom and a flex room currently being used as a gym. The unfinished area of the basement offers plenty of storage space. Additional highlights include an irrigation system, Hunter Douglas Blinds throughout main level, EcoFlo Septic System, HRV System and EV Plugs in Garage. This property could easily be converted into a 5 bedroom Bungalow by adding a closet to both offices. Every inch of this home reflects thoughtful design and exceptional care, book your showing today! $120/Month Common Association includes Access to: Private Boat Launch, BBQ Area, Maintenance of Park - as Phase 2 and 3 get built and developed, the Association fee will go down as more homes will be sharing the costs for this area. 24 hr irrevocable on all offers per form 244. (id:43934)
270 King Edward Avenue
Ottawa, Ontario
Huge opportunity to own in one of Ottawa's most dynamic & walkable neighbourhoods! Located in the ByWard Market, this 2 Bed/2 Bath Domicile-built stacked terrace (2003) is 985 sqft. is surrounded by a mix of culture, cuisine & convenience. W/ street parking available on Clarence St & Cumberland, & the future boutique hotel development across the street offering short & long-term stays, this location is being revitalized. Benefit from a $20M investment plan that incl. a pedestrian-only William St. & dedicated arts & culture zone (This project is expected to be completed by the end of 2026, just in time for the Markets 200th anniversary in 2027.) The Market is one of Canada's oldest & most iconic neighbourhoods, home to the National Gallery of Canada, Parliament Hill & Major Hills Park. From gourmet restaurants & trendy cafés to lively patios & local favourites, the food scene is unmatched. The Market transforms by night into a buzzing entertainment hub w/ live music & vibrant nightlife. Outdoor enthusiasts will appreciate nearby Majors Hill Park with its scenic walking paths & panoramic views of the Ottawa River & Rideau Canal. Retail shopping nearby w/ the Rideau Centre just a short walk away as well as unique specialty stores like La Bottega Nicastro, Beyond the Pale Taproom , The French Baker & neighbourhood treasure Chez Lucien (Just mins walk from this location). Ideal for professionals & those seeking an urban lifestyle, this location offers walkable/ Electric Scooter access to government buildings, major employers & transit incl. the LRT & walking paths that surround the community. Quick connection to Gatineau via the MacDonald-Cartier & Alexandra bridges. New carpet on stairs, 2nd lvl and freshly painted throughout w/ a new Frigidaire dishwasher in (2024), your convenient condo offers tremendous value & chance to be apart of an exciting new chapter, in the heart of the Nation's Capital. Low Condo fees: $405.78/m. Love the lifestyle, love where you live! (id:43934)
155 Tapestry Drive
Ottawa, Ontario
A showstopper residence that redefines style and space- this iconic home is an entertainers dream, offering dramatic flow and unforgettable character. From the moment you step inside, you're greeted by gleaming hardwood floors and sun-filled rooms that invite connection and comfort. Thoughtfully designed with both elegance and practicality in mind, this home features a seamless transition between formal and casual spaces. The spacious living and dining areas are ideal for hosting, while the separate family room with a cozy gas fireplace offers the perfect setting for relaxed evenings. The bright kitchen and breakfast area open to a beautifully manicured backyard, creating a peaceful outdoor retreat. A convenient mudroom with separate entry provides access to the large double garage.Upstairs, the generous primary bedroom includes a serene retreat area, a spa-like ensuite, and a large walk-in closet. Three additional bedrooms with large windows fill the space with natural light and offer ample closet storage, complemented by a full bathroom to complete the upper level.The finished basement expands your living space with a large recreation room, a dedicated media room, a versatile den perfect for a guest bedroom or home office, a full bathroom, and abundant storage. Warm, welcoming, and move-in ready- this home is designed to complement your lifestyle. (id:43934)
27 - 520 Queen Elizabeth Drive
Ottawa, Ontario
There's no place like the Glebe where nature and city life meet in vibrant harmony along the Rideau Canal. Set in a private, nature-filled enclave, this luminous executive corner-unit townhome offers extraordinary calm and connection. Light pours into a breathtaking office space with floor-to-ceiling windows and soaring treetop views. Beyond, a beautiful terrace invites you to live among the seasons. An impressive living room with grand windows, a striking fireplace, and rich blue walls flows seamlessly to an exquisite kitchen designed for lively entertaining. The primary suite is an immense private retreat with corner windows, walk-in closet, and romantic clawfoot tub. A second bedroom, lower-level guest rooms, full baths on every level, and attached garage offer effortless living. Walnut hardwood, zen-inspired tones, and thoughtful finishes create a home that evokes big emotions. Steps to shops, cafés, parks, and festivals. A rare offering: live beautifully, breathe deeply, and belong. (id:43934)
100 Kinghaven Crescent
Ottawa, Ontario
This impeccably maintained Menlo Park model by reputable builder Urbandale offers luxury, space, and modern elegance on a serene corner lot bathed in natural light. With a triple-car garage, this home has both elegance and practicality.In the grand family room, with a ceiling height of 17 feet, creates a light and airy atmosphere ideal for gatherings. A chef's kitchen, featuring stainless steel appliances, pristine cabinetry, and premium finishes, is a showcase of luxury. The main floor den can be used as a home office or a cozy library.Upstairs, relax in the spacious master suite, complete with a 5-piece oasis ensuite, soaking tub, and separate shower. A further three generous bedrooms provide plenty of space for guests or family.Your sunlit basement, with five large windows, awaits your personal touches -- ideal as an entertainment zone, gym, or secondary living space. Private backyard with fully fenced perimeter offers peace and tranquility, set away from back neighbors. NO CONVEYANCE OF ANY WRITTEN SIGNED OFFERS prior to 1pm on May 12th, 2025 (id:43934)
224 Arrita Street
Ottawa, Ontario
Beautiful End-Unit Freehold Townhome with Rare Oversized Yard! Nestled on a quiet street, this exceptional end-unit freehold townhome offers a rare level of privacy with its expansive, fully fenced backyard perfect for entertaining, gardening, or family fun. A large stone patio enhances the outdoor space while still leaving plenty of green space to enjoy. New roof (2022) with a 15-year warranty adds peace of mind. Boasting 3+1bedrooms and 4 bathrooms, this home features hardwood flooring throughout the main level, a cozy gas fireplace anchoring the family room, and a versatile office area. The kitchen is outfitted with stainless steel appliances, granite countertops, upgraded dark cabinetry, and a bright breakfast nook. Upstairs, Berber carpet leads to three spacious bedrooms. The primary bedroom offers a generous walk-in closet and a luxurious ensuite. Two additional large bedrooms, a modern family bathroom with quartz countertop, and convenient second-floor laundry complete the upper level. The fully finished basement includes a large multi-purpose room, full bathroom, ample storage, and a second laundry area - ideal for in-law potential or extended family use. The interlock driveway accommodates parking for two vehicles. Located within walking distance to Walmart, Superstore, Metro, banks, parks with splash pad, a French school, skating rink, walking trails, and more, this home offers unmatched convenience and easy access to public transit. (id:43934)
171 Santolina Street
Ottawa, Ontario
Nestled on a coveted corner lot, this exquisitely upgraded residence boasts exceptional curb appeal, featuring a double-car garage and a charming wrap around porch lined with beautiful landscaping. Inside, the home showcases modern, neutral finishes with rich hardwood flooring and a grand staircase. The open-concept living and dining areas are bathed in natural light, courtesy of expansive windows adorned with custom blinds. The gourmet kitchen is a chefs delight, complete with stone countertops, a breakfast bar, ample cabinetry, and premium stainless steel appliances. Originally designed as a four-bedroom layout, the upper level was thoughtfully reconfigured during pre-construction to create a more spacious three-bedroom retreat PLUS a dynamic loft area. The expansive primary suite features a generous walk-in closet and a luxurious ensuite bathroom with, vanity, and a sleek larger glass shower. The finished basement offers a versatile recreation/ movie room/fitness area and a bathroom, while the fully fenced backyard is an entertainers oasis, complete with a pristine fencing, interlock, mature landscaping. Ideally situated within walking distance of top-rated schools, fine dining, parks, and more, this home seamlessly blends sophistication with convenience. A rare opportunity in one of Stittsvilles most desirable neighborhoods. (id:43934)
422 Kintyre Private
Ottawa, Ontario
Welcome to 422 Kintyre Private. A pristine and very large 3 bedroom 2 bathroom end unit townhome condo with no rear neighbors within walking distance to schools, parks, shops and recreational trail. The main floor boasts a great functional layout with separate living room and dining room areas, bright and spacious updated kitchen with plenty of counter & cabinet space along with an eat-in area and pantry. The upper level features 3 large sized bedrooms and a 5 piece main bath. Lower level includes a large rec room, bathroom, laundry area and a large storage area. The fully fenced backyard includes a stone patio, beautiful landscaping and backs onto a large greenspace area owned and maintained by the condo corporation just steps away from the inground pool! Updates include new kitchen, furnace 2021, Appliances (2021-2024), refinished hardwood, berber carpet and painted in 2021. This property is turn key. Just move in! Parking space included and additional available for rent. (id:43934)
1656 Neptune Way
Ottawa, Ontario
Stunning detached family home in the heart of Orleans. Located close to top-rated schools & many amenities. Step inside to find gleaming hardwood floors throughout the main level, which boasts a spacious seating area, large dining area, formal living room and large windows with plenty of natural light. The open-concept kitchen is perfect for homemade meals, equipped with stainless steel appliances, & an island for extra prepping space and storing your pots and pans. Flowing into the family room adorned with a gas fireplace & impressive cathedral ceilings. A convenient half bath completes the main floor. Upstairs, the large primary suite includes a walk-in closet & ensuite bathroom with, soaker tub, & separate shower. 2 additional spacious bedrooms & full bath complete the 2nd level. The finished basement includes a large TV room, Recreation space, a 3-piece bathroom and a 4 bedroom, currently used as an office. Step outside to your private backyard with no rear neighbors, carefully built deck for privacy. Ideal for enjoying warm summer days and evenings. OPEN HOUSE THIS SUNDAY 2-4PM! (id:43934)
2353 Marble Crescent
Clarence-Rockland, Ontario
Attention First-Time Home Buyers and Move-Up Buyers! Welcome to this beautifully maintained 3-bedroom townhome, ideally located in the growing community of Rockland. Backing onto a peaceful forest with no rear neighbours, this home offers privacy, outdoor space, and the opportunity to gain equity in a developing neighbourhood. The main level features hardwood flooring and a bright, open-concept layout perfect for both daily living and entertaining. The spacious primary bedroom overlooks the forest and spans the back of the home, with two additional bedrooms. The fully finished basement includes a modern 3-piece bathroom with heated floors and a versatile rec room equipped with a Murphy bed, easily convertible into a guest space or fourth bedroom. Enjoy the outdoors with a fully fenced backyard, complete with a deck and pergola for relaxing or hosting. This home is just steps from parks and schools offering kindergarten through Grade 12, and minutes from shopping, dining, and essential amenities. Whether you're buying your first home or looking to move up, this property delivers flexibility, location, and long-term value. Don't miss your chance to book a showing today! (id:43934)

