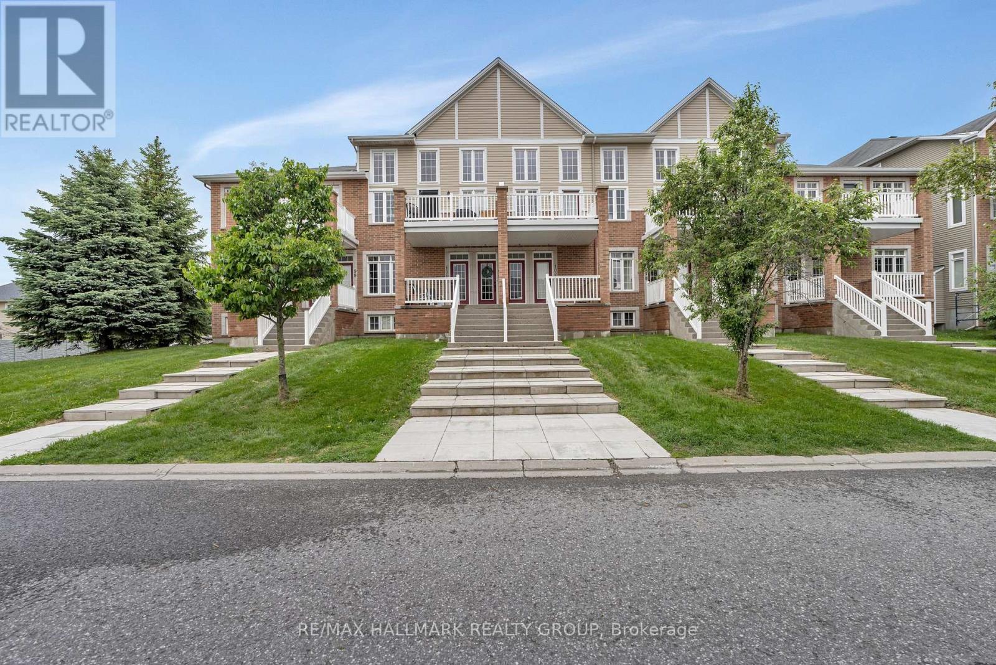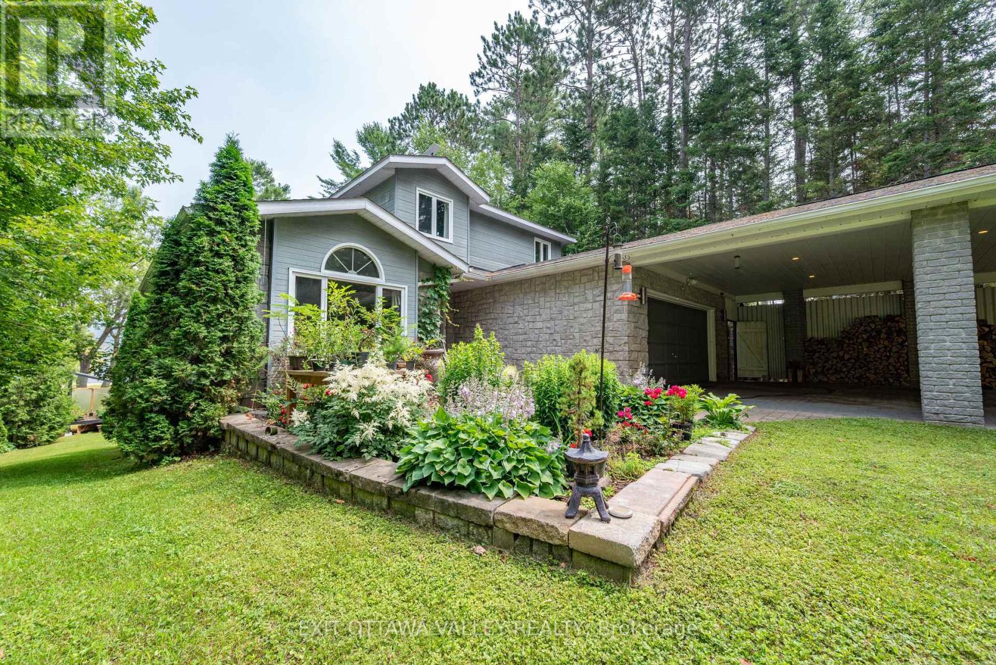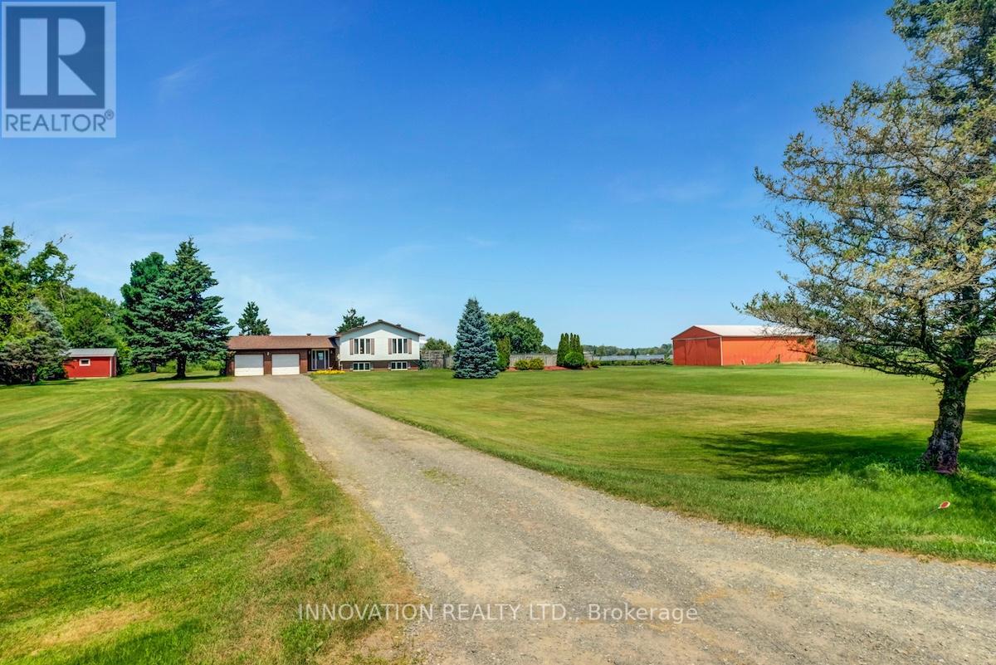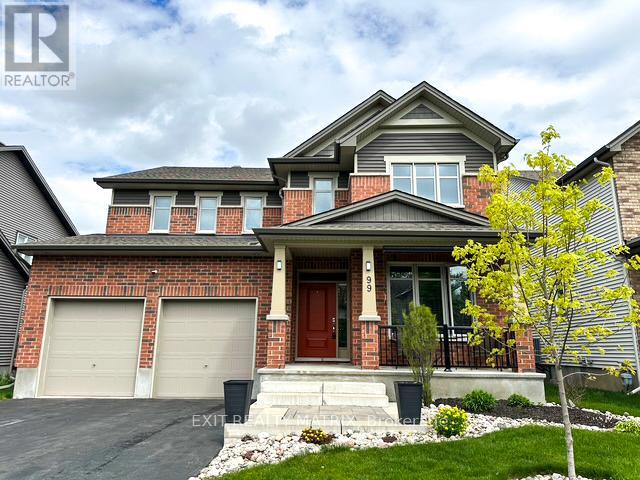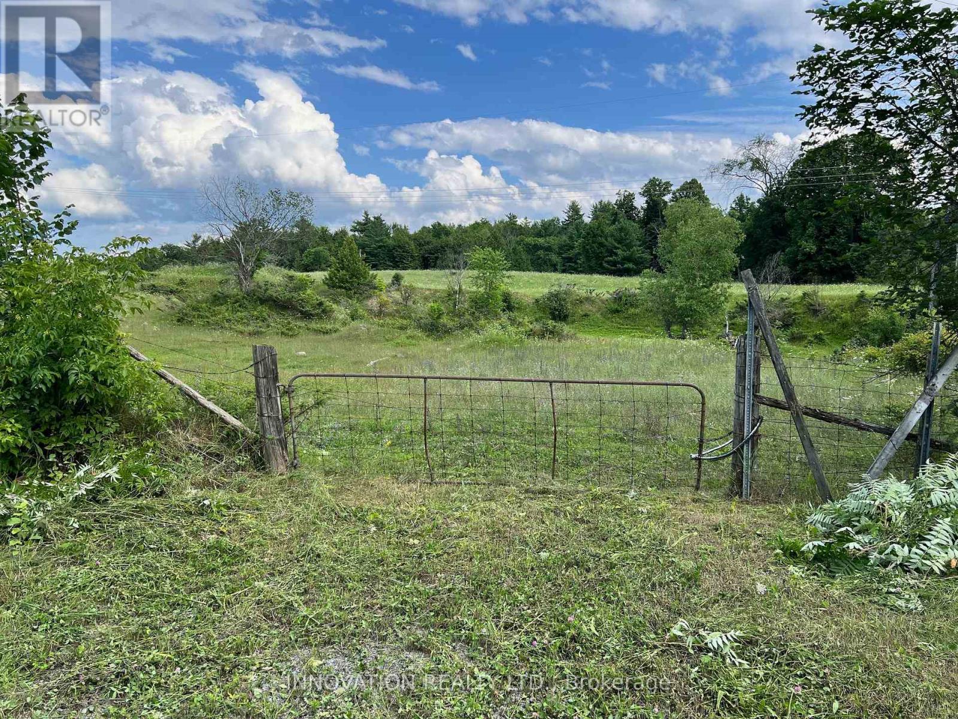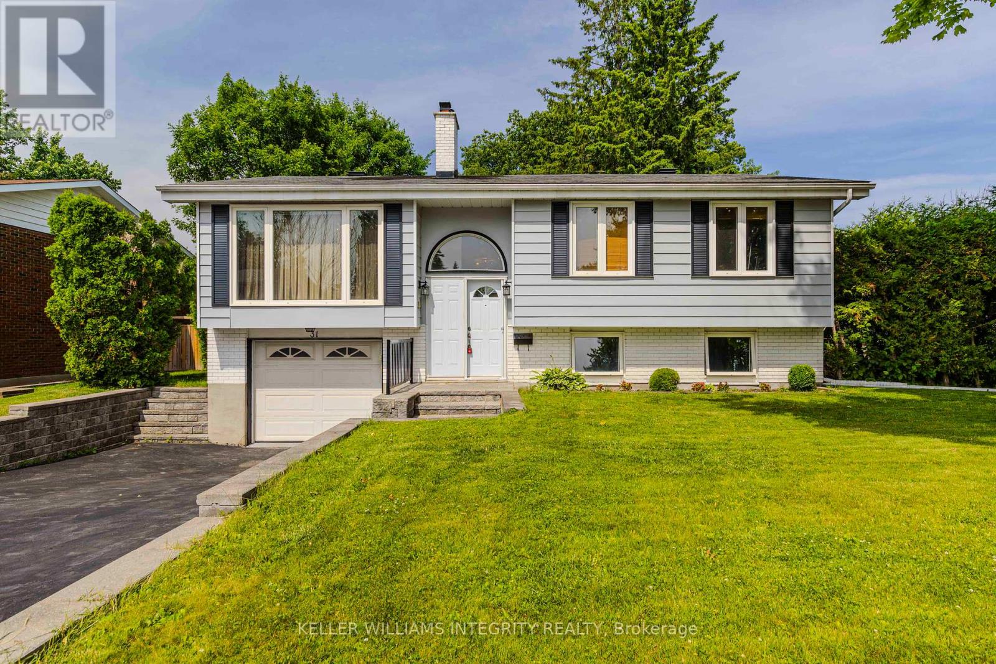Listings
24 - 103 Eye Bright Crescent
Ottawa, Ontario
Welcome to 103 Eye Bright Crescent, an impeccably maintained three-storey townhome nestled in the vibrant Riverside South community. This bright and stylish home has undergone extensive updates, including fully redone brick and vinyl siding, refinished and repainted railings, and completely redone window and door frames that add polish to its already charming curb appeal. Step inside to soaring vaulted ceilings and stacked west-facing windows that flood the main living space with natural sunlight throughout the day. The open-concept living and dining area feels airy and expansive truly living larger than the square footage might suggest. Upstairs, a generous loft overlooks the neighborhood and provides an ideal flex space for a home office, media room, or cozy reading nook. The spacious primary bedroom retreat boasts a walk-in closet, a beautifully appointed ensuite bathroom with a large tub, and custom accent wall finishes that elevate the space. A second large bedroom on the main level offers its own walk-in closet and convenient access to a full bathroom. Additional touches include custom-painted accent walls in the bedrooms and an open balcony perfect for enjoying the evening sun. Practical amenities include central air conditioning, in-unit laundry, and interior access from the attached garage through a welcoming mudroom with additional storage space. A concrete walkway and refreshed landscaping soon to be completed through the condos reserve fund will further enhance the exterior. Located minutes from schools, parks, shopping, restaurants, and public transit, this home is also close to the future LRT extension, offering excellent connectivity for years to come. Don't miss your chance to experience comfort, convenience, and contemporary style all in one. (id:43934)
303 - 80 Sandcastle Drive
Ottawa, Ontario
Discover this cozy Marsala condo model, 1-bedroom, 1-bathroom in the heart of Sophia 1! Enjoy a convenient parking spot at the back door and a picturesque treed view. The generous sized Primary Bedroom features 3 closets with loads of additional storage space. There is an in-unit storage room right off the kitchen. Unwind in the building's exercise room, shared outdoor pool, or library. Reach out now this gem won't last long! Close to Queensway Carleton Hospital, Bayshore and Bells Corners. (id:43934)
1113 Osborne Avenue
Cornwall, Ontario
Pride of ownership shines in this meticulously maintained 1,100 sq ft 3+1 bedroom bungalow nestled on a quiet street in west-end Riverdale. Offered for sale by the original owners, this home is spotless, spacious, and full of potential. The main floor features a south facing living room that flows into the eat-in kitchen, with beautiful hardwood floors that run throughout the hallway and bedrooms. A nice 4-piece main bathroom and the three comfortable bedrooms complete the main level. Enjoy year-round relaxation in the 4-season sunroom that offers access to the backyard. The fully finished basement offers excellent additional living space, featuring a large rec room with bar and gas fireplace, a 4th bedroom, 3-piece bathroom, large laundry room and a workshop. Outdoor features include a covered front porch, 1.5-car detached garage, large covered patio area attached to the garage, and a nicely landscaped lot with great curb appeal. The open backyard offers space and privacy to enjoy the outdoors. Located in a quiet, family-friendly neighborhood close to parks, schools and the Benson Centre, this well-loved home is a true Riverdale gem. Don't miss your opportunity and book your showing today! NOTE: Minimum 48hrs irrevocable on all offers. (id:43934)
10 Ryans Camp Lane
Laurentian Hills, Ontario
Waterfront Wonder on the Ottawa River A Rare Dual-Living Retreat. Welcome to your own slice of paradise! This incredible waterfront property offers a rare opportunity with a beautifully updated 3-bed, 3-bath main home and a full 2-bed, 1-bath apartment-style suite on the walk-out lower level - perfect for multi-generational living, rental income, or a dreamy guest space. The main home features a spacious foyer and elegant staircase leading to the second floor, where you'll find a luxurious primary suite with a full ensuite, walk-in closet, and private balcony overlooking the river. Two additional bedrooms and a full bath complete the level. On the main floor, enjoy a sun-filled living room and dining room with hardwood floors and a large kitchen leading to an additional sitting room featuring a wood fireplace and offering panoramic views of the landscaped yard, sandy beach, and Laurentian Mountains. A stylish 3-piece bath with double sinks, modern shower, and convenient laundry complete the main floor. There's also direct access to a double garage AND double carport. The lower-level suite/apartment, completed in 2023, features 2 bedrooms, 1 bath, a private entrance, cozy wood-burning fireplace, spray foam insulation, and its own breathtaking views. Whether you're entertaining, relaxing, or renting, it's ready for anything. Only minutes from the Town of Deep River, this property blends natural beauty, flexible living, and sophisticated charm. Don't miss your chance to own this rare riverfront retreat! All offers must have a minimum 24 hour irrevocable. (id:43934)
223 Elsie Macgill Walk
Ottawa, Ontario
Newly built ! 3 bedrooms 2.5 bathrooms single detached house available August 2025, located in the prestigious Brookline community of Kanata. A new modern Minto Community blends natural outdoor space, with walking trails, parks, green areas. This Kanata Lakes home is situated in a vibrant family community in close proximity to top-notch schools, shopping malls, restaurants and recreational amenities, minutes from Kanatas thriving tech park and daily essentials. This Bellevue model features: Main floor : Inviting front porch leads to a spacious entry foyer, this sun filled home has many upgrades. The main floor offers a bright and open-concept layout featuring hardwood floors, ceramic tile and upgraded 9ft ceilings, pot lights in main hallway with cozy fireplace in great room. Quartz countertop in kitchen with pot lights features stainless appliances, an island with breakfast bar, ample cabinet space. Upper floor : 3 bedrooms with oversized windows. Spacious master bedroom retreat overlooking back yard features a large walk-in closet & ensuite bathroom. 2 other bedrooms are in good size, with a 2nd full bathroom. Lower floor : unfinished basement offers lots of surplus storage area (id:43934)
5 - 126 Notch Hill Road
Kingston, Ontario
Welcome to this bright and spacious 2-storey townhome in the heart of Kingston a smart choice for investors, parents seeking a student rental, or anyone looking for a low-maintenance home close to it all. Just minutes from St. Lawrence College, public transit, and shopping, the location offers unbeatable convenience. This well-maintained home features 3+1 bedrooms and 2.5 bathrooms, offering flexible space for families, professionals, or shared student living. The finished lower level includes an extra room ideal for a guest suite, home office, or fourth bedroom. The refreshed kitchen is bright and spacious. Enjoy the natural light that fills every room, with new windows and doors creating a warm and welcoming feel throughout. Step out to your new private back deck, perfect for relaxing or entertaining. Includes one parking spot, with a second available for just $50/month plus ample visitor parking. Move-in ready with a clean, updated interior, this property is a blank canvas for your personal touches. The condo Association conveniently looks after the grass cutting, snow removal, exterior maintenance, water and sewer included. Whether you're looking to invest or settle into a vibrant Kingston neighbourhood, this home checks all the boxes! (id:43934)
1565 Lindsay Road
North Grenville, Ontario
Welcome to this one owner, meticulously cared-for, custom raised brick bungalow, offering over 1,650 sq. ft. of above-grade living space, set on a picturesque 6.5-acre private lot w mature trees, manicured lawns & landscaped gardens. Built in 1985 w exceptional craftsmanship, this home features solid construction w/floor joists on 12" centers. Spacious foyer, w/dual closets & convenient half bath w/direct access to the backyard and the oversized, insulated & heated double garage (23' x 22'). Up the solid wood staircase, you'll find a bright, open-concept living & dining area w/vaulted ceilings & skylight that floods the space w/natural light. The spacious eat-in kitchen showcases solid oak cabinetry & opens to a large deck overlooking the expansive backyard ideal for entertaining. Three generously sized bedrooms & full 4-piece bath w/separate toilet & tub areas complete this level. The lower level features a fourth bedroom, extra-large family room, & dedicated laundry/storage area, perfect for a growing family or guests. Enjoy summer to the fullest in the fully fenced 18' x 36' in-ground pool, renovated in 2023 & surrounded by interlock patio. Outdoor enthusiasts will love the direct access to a snowmobile trail that runs through the property. A massive 30' x 60' outbuilding with separate driveway provides endless possibilities for hobbyists, contractors, or a home-based business, along with an additional 12' x 14' shed for extra storage. Recent upgrades include shingles (23), skylight (20), furnace & heat pump (24), fresh paint & laminate flooring in the main living areas (24). The home also features solar panels under the Ontario Hydro MicroFIT program, generating approximately $1,000/month w/approx 5 years remaining on the contract, Buyer to confirm. Hydro costs average just $250/month. Located only 5 minutes south of Kemptville w/access to Highway 416, this exceptional property offers the perfect blend of peaceful country living & easy access to the city (id:43934)
274 Atlantis Avenue
Ottawa, Ontario
Discover refined living in this truly exceptional semi-detached home, ideally situated in the highly desirable Westboro Beach neighborhood just steps from the Ottawa River. Blending modern design with everyday comfort, this residence offers the perfect balance of style, space, and location. Step inside to find a generously sized kitchen, breakfast area, and great room seamlessly connected in a contemporary open-concept layout ideal for both entertaining and daily living. The upper level delivers sophistication and flexibility with a luxurious primary suite featuring a private balcony and a spa-inspired 5-piece ensuite. Two additional spacious bedrooms, a full bath, linen closet, and a well-placed laundry room complete the floor. The fully finished lower level adds valuable living space, complete with a wet bar, full bathroom, a fourth bedroom, a cozy family room, and a versatile flex area that can serve as a home office, gym, or guest suite. The home is also pre-wired for cutting-edge home automation, offering convenience and future-proofed functionality. Located just a five-minute walk from the vibrant shops and restaurants along Richmond Road, and only blocks from top-rated schools, parks, daycares, and transit, this home is a rare opportunity in one of Ottawa's most vibrant and connected communities. 24 HOUR IRREVOCABLE ON ALL OFFERS. (id:43934)
701 Du Rivage Street
Clarence-Rockland, Ontario
AN ABSOLUTE GEM. THE ONE YOU HAVE BEEN WAITING FOR! A rare chance to purchase a beautiful BUNGALOW by EQ Homes in desirable Clarence Crossing, Rockland. Pride of ownership is evident as this beauty has it all: loaded w/ over $140k in upgrades/improvements ABSOLUTELY STUNNING. 10ft ceilings, hardwood floors and Sprawling open concept CHEFS KITCHEN, formal dining room, casual living room (gas fp), 4 season sunroom offers loads opportunity. MAIN FLOOR LAUNDRY = ONE LEVEL LIVING. Oversized windows = SUNNY & BRIGHT. 2+1 bedrooms, 3 full bathrooms, finished basement w/ family rm, home office, full bath, 3rd bedroom, workshop. Excellent potential for in-law suite or multi generational family. Private south facing backyard oasis w/ INGROUND POOL (new 2022), luxurious stamped concrete surround (salt water and heated, super low maintenance w/ retractable electrical cover, high tech controls, automated). PVC Fence, COZY GAZEBO for privacy and hot tub. Charming front porch. BURSTING WITH CURB APPEAL: fantastic landscaping, mature trees, lush mature gardens, shed. This IMMACULATE home has been meticulously maintained. 2 car garage. Custom window coverings, high-end appliances. Steps from walking trails and Ottawa River and newly planned Score Tennis (pickle ball) Academy with restaurant. Golf and boat launch within minutes. DOWNSIZE IN STYLE. (id:43934)
99 Station Trail
Russell, Ontario
99 Station Trail is a meticulously upgraded 5-bed, 3-bath home in the charming and sought-after community of Russell. This Energy Star Certified home offers modern efficiency, thoughtful design, and high-end finishes. Nestled in a family-friendly neighbourhood, this home is within walking distance of parks, trails, schools, and daycare. Step into a bright and inviting open-concept living space featuring hardwood flooring throughout. The spacious kitchen boasts quartz countertops, custom cabinetry, a large kitchen island with a kick plate, built-in microwave pantry, and stylish pot lights, ideal for culinary enthusiasts and entertainers alike. Adjacent to the kitchen, the living room is a warm and cozy retreat with a stunning fireplace mantle with stonework and additional pot lighting to enhance ambiance. The mudroom has been thoughtfully upgraded with extra shelving, making it easy to keep everything organized. Upstairs, discover generously sized bedrooms with ample closet space. The primary suite includes a walk-in closet and a luxurious en-suite bathroom, creating the perfect private oasis. The finished basement offers a spacious rec room ideal for entertaining or a cozy family retreat. An additional bedroom with a walk-in closet provides the perfect space for guests or a growing family. Thoughtfully designed with sound proof insulation, pot lights, a dedicated 15-amp circuit for a freezer and a rough in for a future bathroom, this basement is both functional and full of potential. The beautifully landscaped yard is a serene escape! The front yard showcases perennials, while the backyard features a rock and perennial garden for low maintenance beauty. Relax on the large PVC deck or entertain guests on the custom interlock patio, perfect for summer barbecues and gatherings. This home is a true gem, offering energy efficiency, luxurious upgrades, and an unbeatable location. Don't miss the chance to make 99 Station Trail your forever home, schedule a showing today! (id:43934)
0 Tatty Hill Road
Greater Madawaska, Ontario
Looking to build your dream home in Calabogie? This affordable 1.03 acre lot in the Barryvale neighbourhood is just around the corner from the Calabogie Highlands Golf Course. With rolling terrain, there are several options for a building site with a view over adjacent pastures and forest. Beautiful exposed Canadian Shield. Calabogie Village offers several restaurants & amenities. Ready for the best active year round lifestyle? Water sports on Calabogie Lake, golf, racetrack, hiking, ski hill, ice fishing, ATV on the K&P trail. This is a very special place. Do not enter the property without an appointment and a real estate agent. (id:43934)
31 Ashgrove Crescent
Ottawa, Ontario
Welcome to your next home, a beautifully maintained high-ranch Minto Saguenay model nestled in the highly desirable neighbourhood of Briargreen! Set on a rare oversized lot measuring approximately 78' x 170' (8,400 sq/ft), this property offers space, privacy, and an exceptional lifestyle. Step inside to discover hand-scraped hardwood floors throughout the upper level, leading you into the heart of the home; a renovated open-concept kitchen featuring quartz countertops, stainless steel appliances, and abundant cabinetry. The kitchen flows seamlessly into the spacious dining and living areas, where a classic wood-burning fireplace with original brick surround creates a warm, inviting atmosphere. Enjoy meals or entertain guests while overlooking the expansive, hedged backyard, complete with a large in-ground concrete pool, pool shed for your own private oasis for summer fun. Off the main level, a bright sunroom connects to the backyard, offering the perfect spot to relax or host friends. The upper level also features three generously sized bedrooms and a full bath, ideal for family living. Downstairs, the bright lower level boasts large windows, a fourth bedroom, full bathroom, and a spacious recreation area, perfect for movie nights, a playroom, or home gym. The laundry room offers ample storage and direct access to the single-car garage for added convenience. Outdoors, the backyard is designed for both privacy and fun, featuring a basketball net and plenty of space for play or entertaining. All this, just minutes from highway access, Queensway Carleton Hospital, and an array of local amenities. (id:43934)

