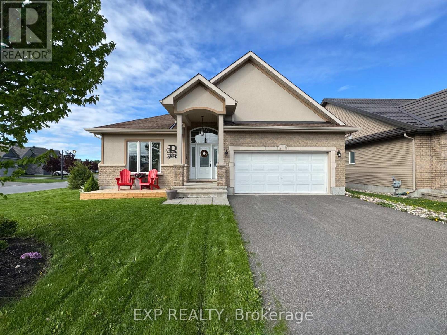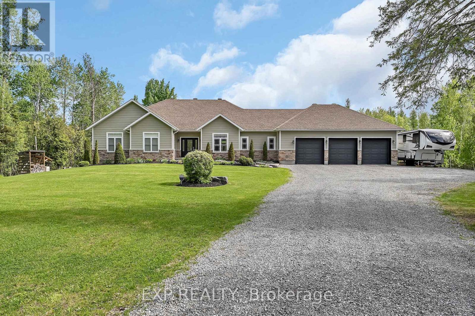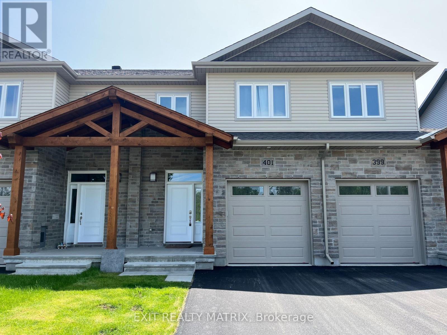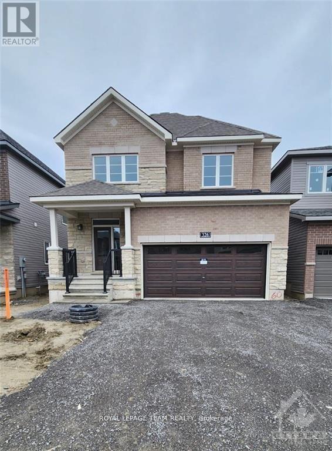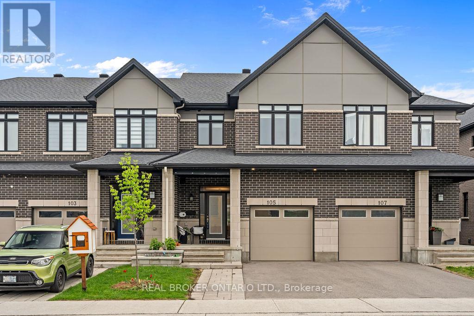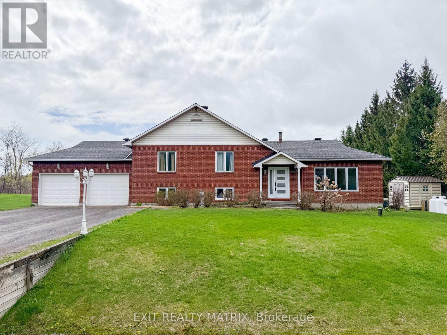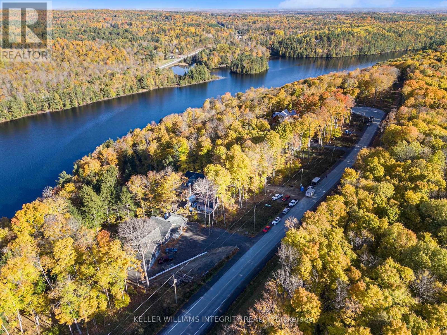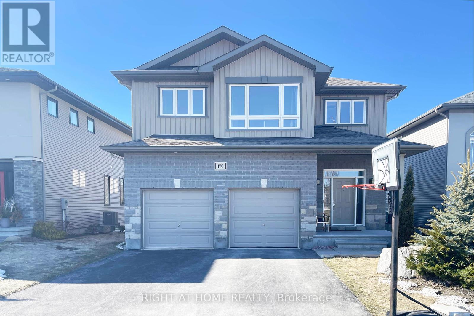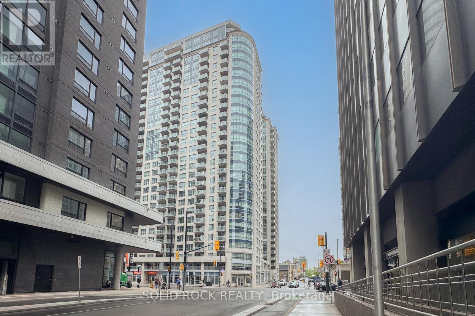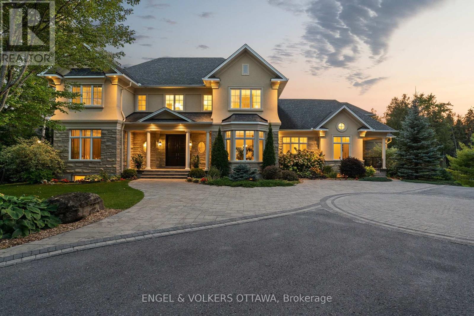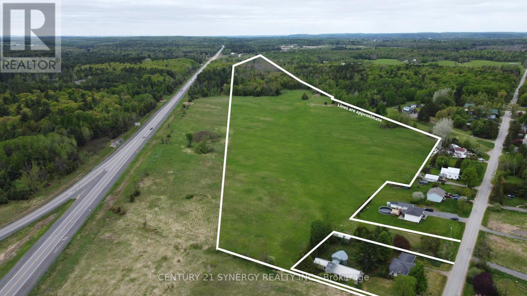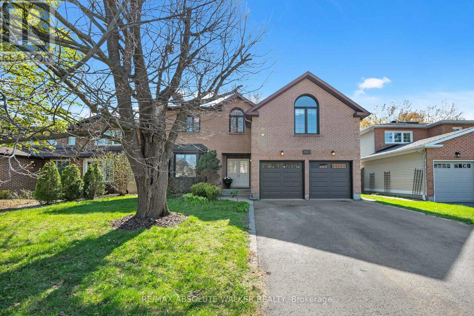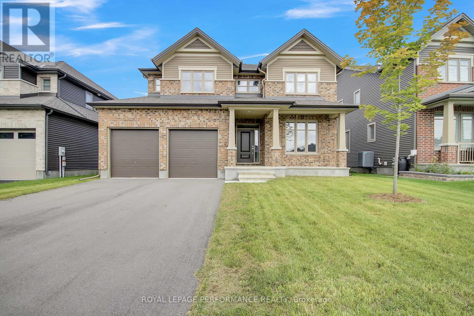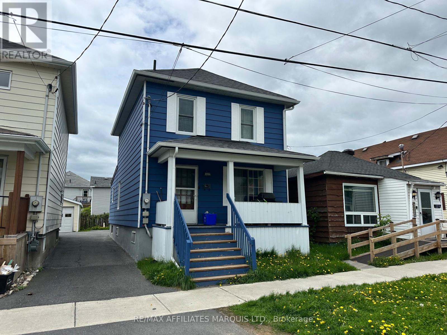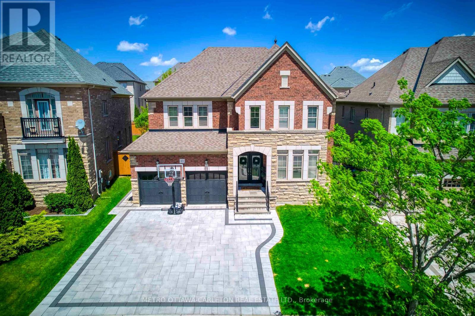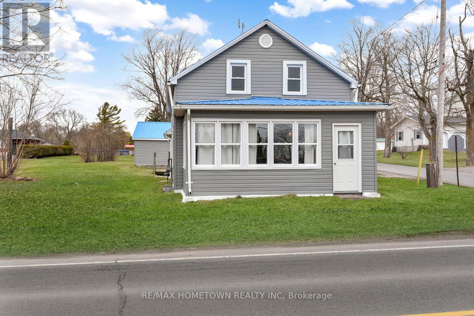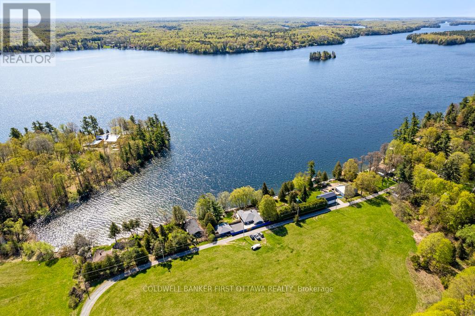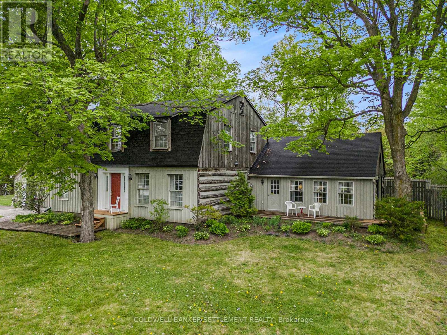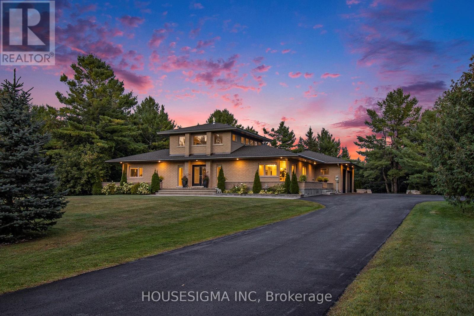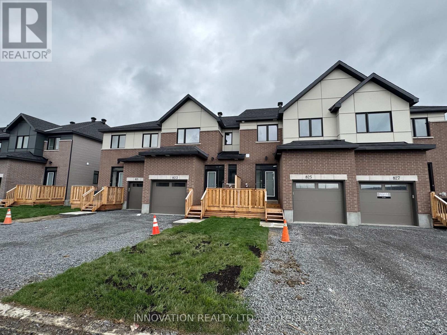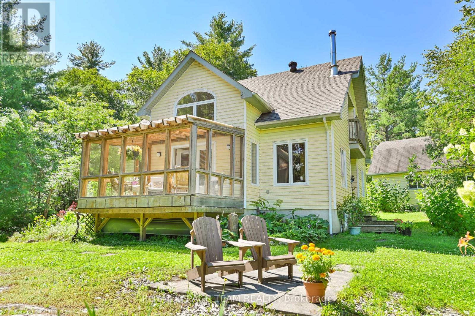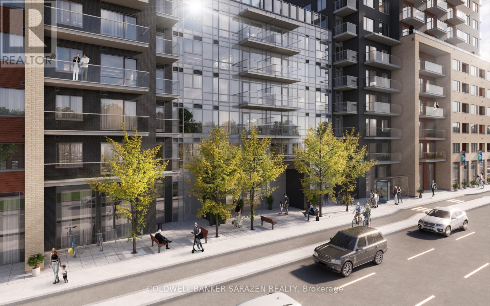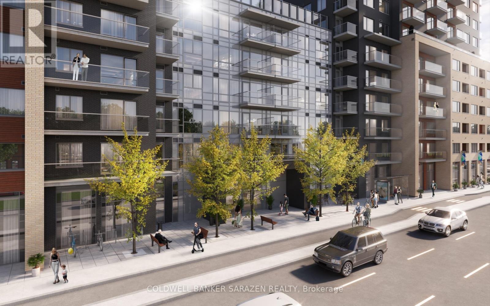Listings
369 Zircon Street
Clarence-Rockland, Ontario
Welcome to this stunning 3-bedroom, 2-bathroom bungalow, perfectly situated on a desirable corner lot in Morris Village. Step into the inviting foyer with soaring vaulted ceilings, leading you to a bright and elegant dining room on one side and your double car garage entrance on the other. The open-concept kitchen is a true showpiece, featuring a spacious island, gleaming granite countertops, and sophisticated under-cabinet and island lighting. Overlooking the kitchen, the expansive family room boasts immaculately well maintained hardwood floors and seamlessly extends to a covered porch and backyard perfect for relaxation and outdoor living. The ultimate hosting design. A private hallway leads to a well-appointed 3-piece bath and two generously sized bright bedrooms. The primary suite offers a serene retreat, complete with a walk-in closet and a tranquil spacious 4-piece ensuite. Meticulously maintained, this beautiful home is filled with natural light from every angle and offers a spacious, functional layout designed for both comfort and style. (id:43934)
19 Athena Way
Ottawa, Ontario
Nestled on a quiet, family-friendly street, this 4+1 bedroom, 3 bathroom home is just a short walk from a park and several elementary schools. Inside, you'll find a separate living room at the front of the house that offers a peaceful space and a wonderful spot for a Christmas tree. Continuing down the hall, you'll find a formal dining room that connects to a welcoming kitchen. The kitchen is equipped with quartz countertops and a convenient eating area, and it overlooks the family room, complete with a cozy gas fireplace. The main level also includes a powder room, a laundry, and a den ideal for those who work from home. Upstairs, the spacious primary bedroom includes a large walk-in closet and a generously sized 4 piece en-suite with a corner soaker tub. The second floor also offers three additional bedrooms and a main 4 piece bathroom. The fully finished basement provides even more living space, featuring an expansive family room and another surprisingly large bedroom. Outside, you can enjoy a deck in the fully fenced backyard. Recent updates include fresh paint throughout and new carpets on the second level. (id:43934)
1809 - 242 Rideau Street
Ottawa, Ontario
Sophisticated urban living awaits in this exceptional 1-bedroom + den corner unit in the heart of downtown Ottawa. Spanning an impressive 740 sq.ft., this beautifully designed suite offers generous space, elegant design elements, and an abundance of natural light. With its prime corner location, the unit is bathed in sunlight from two sides, creating a bright, airy ambiance throughout. The open-concept layout flows effortlessly, with floor-to-ceiling windows.The modern kitchen is both stylish and functional, showcasing quartz countertops, stainless steel appliances, and a convenient breakfast bar. A rare feature, the open den enjoys its own large window, offering a sunlit and versatile area ideal for a home office, study nook, or creative space. Rich hardwood flooring adds warmth and elegance throughout. The generously sized bedroom offers a tranquil retreat, while the private balcony provides an elevated view of the cityscape perfect for your morning coffee or evening unwind. Enjoy the convenience of in-suite laundry, a storage locker, and underground parking. Condo fees include heat and water, adding comfort and value. Residents benefit from an array of premium amenities, including a fully equipped fitness centre, indoor pool, sauna, guest suites, landscaped terrace with BBQs, and 24-hour concierge/security service. Just steps from restaurants, shopping, cafes, the Rideau Canal, light rail transit, and the University of Ottawa, this fully furnished unit delivers an unparalleled lifestyle in one of the city's most vibrant locations. Don't miss your opportunity to own this light filled, spacious unit in the heart of the city! (id:43934)
501 - 2759 Carousel Crescent
Ottawa, Ontario
Discover this stunning modern 2-bedroom, 2-full bathroom condo, offering the perfect blend of style and convenience! Located just minutes from downtown with easy highway access, this sleek urban retreat has it all. Featuring floor-to-ceiling windows that flood the space with natural light, the open-concept layout seamlessly connects the living, dining, and kitchen areas perfect for both relaxation and entertaining. Plus, there are no popcorn ceilings, enhancing the clean and contemporary feel throughout. The primary bedroom boasts a luxurious ensuite, while the second spacious bedroom and additional full bathroom offer flexibility for guests or a home office. Enjoy the convenience of in-unit laundry, as well as storage lockers and underground parking. Take advantage of incredible building amenities, including an outdoor pool, exercise room, sauna, party room, and a rooftop patio with breathtaking views. Don't miss out on this exceptional opportunity schedule your showing today. (id:43934)
104 & 110 Highview Drive
Ottawa, Ontario
Meticulously maintained 3-bedroom + den, 3-bathroom custom bungalow nestled on a rare double lot (#104 & 110 Highview), just a short walk Ottawa River. With over 2,170 sq/ft of finished living space, this home offers a perfect blend of comfort, character, and functionality. Step inside to a bright and inviting main floor, featuring a spacious living room with a charming wood stove, perfect for cozy evenings. The private den with brand-new hardwood flooring offers flexibility as a fourth bedroom, home office. The gourmet kitchen, offering generous cabinetry, opens to a large dining area. The primary suite provides peaceful views of the backyard and includes a 4-piece en-suite. An additional 2-piece bathroom completes the main level. The fully finished walkout basement extends the living space with two bedrooms, a full bathroom, a spacious family room, a laundry area, and a utility room. Outside, enjoy your own private retreat with mature trees, perennial gardens. The property also includes a carport and a detached oversized 2-car garage with a workshop, a dream setup for hobbyists, storage, or future projects. Don't miss your chance to call it home! (id:43934)
1607 - 40 Nepean Street
Ottawa, Ontario
Stunning 2-bedroom, 2-bathroom condo on the 16th floor, offering breathtaking city views and a lifestyle of comfort and convenience. Located steps from Parliament Hill, Elgin Street, Bank Street, the ByWard Market, Rideau Centre, the Ottawa River, and the Rideau Canal, this is downtown living at its finest! Enjoy the ultimate in ur convenience with Farm Boy and The Wine Shop located right upstairs. This bright and spacious corner unit features an open-concept layout with approximately 955 sq. ft. of stylish living space. You'll love the hardwood floors throughout, granite countertops, and private balcony overlooking the city skyline. Building amenities include a saltwater indoor pool, fitness centre, party room, rooftop terrace with panoramic views, guest suites, concierge service, and more! 1 underground parking space and 1 storage locker included. Don't miss your chance to own one of Ottawa's most sought-after downtown addresses. (id:43934)
312 - 383 Cumberland Street
Ottawa, Ontario
Welcome to #312-383 Cumberland St, where modern design meets unbeatable city views! This stunning condo features soaring ceilings, expansive windows, and sleek hardwood flooring, creating a bright and inviting atmosphere. The contemporary kitchen boasts quartz countertops and a versatile movable island, perfect for entertaining. The primary bedroom offers a seamless en-suite style connection to the main bathroom for added convenience. Enjoy the perks of air conditioning, *underground parking*, and a storage locker, along with access to fantastic building amenities. Plus, heat and CAC are included in the rent- a hassle-free urban lifestyle awaits! Deposit: $4500 (id:43934)
155 Wilbert Cox Drive
Ottawa, Ontario
Canterberry Woods custom-built executive bungalow on a beautifully manicured estate lot, surrounded by mature trees. Constructed with solid Insulated Concrete Forms (ICF), this home offers exceptional energy efficiency, sound insulation, and structural durability for year-round comfort and peace of mind. The gourmet kitchen features high-end cabinetry, granite countertops, and stainless steel appliances. Rich hardwood floors flow throughout the main level, which also includes a spacious office with custom cabinetry, three bedrooms, and a luxurious five-piece ensuite in the primary suite. The expansive living room with a gas fireplace is perfect for entertaining or relaxing. The professionally finished lower level adds two additional bedrooms, a large family or recreation room, a three-piece bathroom, and convenient direct access to the oversized, insulated three-car garage. An in-floor radiant heating system runs throughout the entire lower level, as well as the main level's concrete floor system extending right through to the garage. For added peace of mind in estate living, the home also includes a whole-house Generac generator. This elegant and thoughtfully designed home combines high-end finishes, quality craftsmanship, and the lasting benefits of ICF construction all nestled in one of the areas most prestigious communities. (id:43934)
401 Voyageur Place
Russell, Ontario
**OPEN HOUSE SUN MAY 25, FROM 10AM-12PM** Welcome to this stunning, modern townhome located in one of Embruns most thriving and family-friendly communities. Built within the last five years, this beautifully designed home features a spacious open-concept layout that's perfect for comfortable living and effortless entertaining. Step into the cozy living area that seamlessly flows into a bright dining space, with patio doors that open to a sleek and functional kitchen. The kitchen is a chefs dream featuring a large sit-at island, plenty of counter space, and an abundance of natural light. Upstairs, you'll find three generously sized bedrooms and two full bathrooms, including a luxurious primary suite complete with a private ensuite bath offering the perfect retreat at the end of the day. Enjoy your fully fenced backyard, ideal for relaxing or letting the kids play safely. Located within walking distance to beautiful trails, parks, schools, recreational facilities, shopping, and more, this home offers the perfect balance of modern living and community charm. Don't miss your chance to own this exceptional townhome in a growing, vibrant neighborhood! (id:43934)
326 Elsie Macgill Walk
Ottawa, Ontario
Welcome to this stunning Minto-built detached home, featuring 4 spacious bedrooms plus a versatile main-floor den or office space. Ideally located within walking distance to the Kanata IT Park, top-rated schools, parks, restaurants, medical offices, grocery stores, and everything else Kanata has to offer. This beautifully upgraded home boasts a double-car garage, soaring 9-foot ceilings, elegant hardwood stairs, and convenient second-floor laundry. With stylish finishes throughout and thoughtful design details, this home offers comfort, function, and modern appeal. From the moment you step inside, you'll feel right at home! (id:43934)
249 First Avenue
Ottawa, Ontario
Welcome to this beautiful 4 bedroom, 2 bath semi-detached home, nestled in Ottawa's highly sought after Glebe neighbourhood. Blending timeless character with modern updates, this property offers the perfect balance of comfort, space and location. Step inside to find a warm and inviting home with natural light throughout. The main level boasts a welcoming living room with a wood burning fireplace, a formal dining area ideal for entertaining, and a bright updated kitchen with plenty of counter space and pantry storage . Upstairs, on the second level, you'll find three generously sized bedrooms, perfect for families, guests, home office or an optional family room, plus a updated 3pc. bathroom. The third level offers a spectacular primary bedroom with a completely renovated ensuite bath, walk-in closet and a show stopper roof top deck, overlooking the neighbourhood. The basement offers laundry and storage plus a versatile space for future development. Outside, enjoy the large backyard including summer barbecues on the deck just off the kitchen. This home also features laneway parking for two and is just steps to top rated schools, Landsdowne Park, Bank Street's vibrant shops and restaurants. Don't miss this opportunity to own a classic home in one of Ottawa's most prestigious neighbourhoods. Some photos virtually staged. (id:43934)
611 Highway 43 Highway
North Grenville, Ontario
Incredible opportunity to own approximately 8.48 acres of treed vacant land along Highway 43. Nestled between developed residential lots and the highway, this unique parcel offers both C3 (Commercial) and RR (Rural Residential) zoning, creating a wide range of potential uses. This is an ideal property for buyers seeking privacy, flexibility, and space outside the city limits. Whether youre considering future development, a custom home build, or an investment opportunity, this lot holds plenty of promise. Municipalty is willing to work with your development plans for both residential and commercial. Buyers must conduct their own due diligence (id:43934)
105 Avro Circle
Ottawa, Ontario
Welcome to a residence that transcends the expected. A home "so out of the ordinary", born from inspiration not blueprints. This true 1 of 1 floor plan, reimagined during development, the Claridge Simcoe 4 bed model spans 2,215 SQFT, a testament to elevated living, thoughtfully designed & upgraded with no expenses spared. Sophistication greets you at the door with expansive 9-foot ceilings & warm hardwood flooring gracing both levels, offering timeless fluidity. An open-concept floor plan & integrated mudroom adds both function & flow, ideal for the rhythm of a growing family. At the heart of the home lies a chefs kitchen, a true culinary centerpiece, balancing modern luxury with everyday efficiency. Outfitted with an 8-piece premium appliance package, it invites effortless entertaining & everyday luxury that redefines at-home dining. The curated floor plan features a serene primary suite complete with a spacious sitting area, custom-designed walk-in closet-offering a boutique-style dressing experience, 5-piece spa ensuite featuring a stand-alone soaker tub, double vanities & glass shower. Designed with growing families in mind, this home features a distinct bedroom wing, thoughtfully separated to provide both privacy & independence. Spacious rooms, hallway bookshelf built-in & stylish full bath give all residents their own sanctuary. An oversized second-floor laundry room is the perfect space that transforms daily chores into a soothing organized experience. The fully finished basement adds another 395 SQFT of versatile living space. Whether hosting gatherings, working from home or enjoying the perfect play space, this level adapts to every lifestyle need. The private backyard showcases a composite deck with built-in gas grill, beautiful interlock patio & meticulously landscaped lawn & garden beds, an ideal backdrop for both relaxation & entertaining. More than a home, it's a statement of refined living where elegance speaks volumes. Come and write your own story (id:43934)
2418 Rideau Road
Ottawa, Ontario
Step into this stunning, completely renovated home just minutes from the new Hard Rock Casino (2025). Nestled on a large, flat lot with norearneighbours, this property offers space for family living or multi-generational potential. The heart of the home is its custom-designed kitchen,featuring premium Bosch stainless steel appliances, a 12-foot quartz island with seating, a nearly 6-foot gallery sink, and three ovens perfect forentertaining or culinary enthusiasts. The pantry boasts floor to ceiling custom cabinetry with plenty of storage room. With sleek quartz countersand stunning cabinetry, every detail of this kitchen has been thoughtfully crafted. The open-concept main floor seamlessly combines the kitchen,dining, and living areas, all highlighted by warm hardwood floors. A spacious family room showcases a striking stone feature wall and a built-ingas fireplace, providing a cozy space for gatherings. This 5-bedroom home is thoughtfully designed for modern living, with 3 bedrooms on theupper level and 2 on the lower level. A well-placed laundry area is conveniently located midway between the bedrooms for added convenience.The fully finished basement features durable laminate flooring, making it ideal for extended family or guests. Outdoor living is equallyimpressive, with a 40-foot deck overlooking a sparkling above-ground pool, a perfect retreat for summer fun. The large yard provides endlesspossibilities for recreation, gardening, or relaxation. Additional features include an oversized 2-car garage with entry to the home and a Generacgenerator for peace of mind during power outages. The area also features 2 new French schools. Don't miss the opportunity to own thisexceptional property where modern style, comfort, and practicality come together. Located just minutes from amenities, yet surrounded byserene landscapes, 2418 Rideau Rd is more than a house, its your next home. Schedule your private tour today! (id:43934)
265 Main Street
Alfred And Plantagenet, Ontario
An excellent opportunity for builders and investors! This serviced lot in the growing community of Plantagenet is zoned and approved for a 6-unit residential development. The property is being sold with a full suite of valuable documents and approvals, including architectural renderings and floor plans for a 6-plex, a minor variance approval, a zoning amendment, a detailed layout plan, an engineering report, a sewer and water management report, and a professionally prepared site plan. Most of the groundwork has been done just bring your builder and start your project with confidence. Located close to amenities, schools, and local services, this is a turnkey opportunity to develop a high-demand multi-unit property in a welcoming, small-town setting. As per form 244, 24hrs irrevocable on all offers. (id:43934)
153 Preston Street
Ottawa, Ontario
Fantastic retail space with great window frontage/exposure along Preston St. Main retail space is approx 1223 sq ft. Walking distance to transit, restaurants and cafes. Operating costs of approx $8.00 a sq ft. (id:43934)
11 Kincardine Drive
Ottawa, Ontario
OWNED HWT AND NO REAR NEIGHBOURS! Live in style and comfort in this stunning end-unit townhome in desirable Kanata, available for June 1st.! Enjoy the elegance of the hardwood flooring (2019) throughout the main level, including the staircase. The bright and airy open-concept living and dining areas flow seamlessly into a spacious kitchen boasting stainless steel appliances and ample cupboard space. Upstairs, discover a large master bedroom with a convenient cheater ensuite, along with two additional generously sized bedrooms. The finished basement offers extra living space. Step outside to an oversized, fully fenced backyard complete with a deck and storage shed, all backing onto serene green space with no rear neighbours! Benefit from the convenience of being close to all amenities. For your peace of mind, the furnace and AC were updated in 2018. Don't miss this exceptional rental opportunity , book your showing today! (id:43934)
130 Sumner Drive
Ottawa, Ontario
Nestled on a stunning 1.1-acre waterfront lot in the sought-after Ashton Heights community, this beautifully upgraded bungalow offers the perfect blend of privacy, functionality, and natural beauty. Backing onto the peaceful Jock River, this home invites you to enjoy the serenity of country living just a short drive from city conveniences.Step inside to discover a thoughtfully designed layout with over 2,100 sq ft of main level living plus a fully finished basement. The open-concept floor plan brings together a chef-inspired kitchen with custom cabinetry, an oversized island, and a generous walk-in pantry all flowing seamlessly into the sun-filled dining area and spacious great room. The main level features hardwood and tile flooring, a private primary suite with walk-in closet and spa-like ensuite, plus two additional bedrooms connected by a stylish Jack-and-Jill bathroom. Downstairs, the recently finished lower level offers exceptional flexibility with a dedicated home office, additional bedroom, full bathroom, family room, recreation space, and ample storage. Outside, enjoy the added value of professional landscaping, a large shed, and wide-open green space perfect for hosting or relaxing. This property delivers a rare lifestyle opportunity space, style, and waterfront views all in a family-friendly setting. 48 hour irrevocable on all offers. (id:43934)
197 Shady Maple Road
Mcnab/braeside, Ontario
This is your opportunity to build your Dream Waterfront Home, only 45 min to Ottawa; 15 min to Arnprior; 15 min to Renfrew. One of the nicest lots on the road, this terraced lot will allow you to set your home where you want, and put your own private dock in for easy access. This lot is in Braeburn Estates is in 'THE GROVE' section of the exclusive subdivision. Bring your own Architect to build your dream home. HST is included. Also, the Hydro service fee plus the Braeburn Estates Community Association Fee has been paid. Neighbors already on both sides so you can place your home to suit your privacy! Get started on your plans! Incredible 'Braeburn Estates' is the place to be. Check out the 'Braeburn Estates' website to see all it has to offer. Four Season Waterfront living close to everything! Phase one and two almost sold out. Note: OPG owns all waterfront on the Madawaska, but a waterfront licence can be obtained easily for your for private use. (id:43934)
170 Escarpment Crescent
Ottawa, Ontario
Welcome to this executive home on a quiet street in prestigious Kanata Lakes. Backing conservation forest with NO REAR NEIGHBOURS & Facing a Huge Park with tennis court & splash pad with NO FRONT NEIGHBOURS. Rare opportunity to be in Ottawa's top school area and at the same time enjoying natural beauty. Large hallway with 19 ft ceiling. Chef kitchen with LARGE SIDE BY SIDE FRIDGE, high end appliances, walk-in pantry, GRANITE WATERFALL ISLAND with beautiful forest view via large windows. Very Spacious Master bedroom overlooking the beautiful park has a Walk-in Closet and a Spa-Like 5 pieces Ensuite with Double Vanities & Glass Door Shower. 3 other good-sized bedrooms, A Bright LOFT, a full bath also with double sinks and a laundry room finishes the 2nd level. Plenty of storage space in the basement with many windows. Fully-Fenced Private backyard with a large deck is perfect for family gatherings and outdoor fun. The beautifully coated garage floor provides a clean and polished space. Some photos were taken before the landlord moved out. Tenant pays water & sewer, hydro, gas, tankless hot water heater rental, telephone, cable/internet, grass cutting, snow removal and garbage removal. (id:43934)
9 Herbert Street
The Nation, Ontario
**Some pictures have been virtually staged** Welcome to this bright and inviting one-level bungalow, perfectly situated in the heart of Limoges. Whether you're a first-time homebuyer or an investor looking for a smart addition to your portfolio, this home offers comfort, convenience, and charm. Step inside to an open and airy layout featuring a lovely kitchen and dining area ideal for gatherings. The cozy living room offers warmth and relaxation with a fireplace and sliding glass doors that lead to the expansive backyard a private retreat with mature trees and plenty of space to enjoy the outdoors. Two well-sized bedrooms and a full bathroom with convenient in-home laundry complete the interior. This home is nestled in a fantastic location close to shops, parks, schools, and all amenities. Don't miss your chance to own this gem the perfect blend of value, location, and lifestyle. (id:43934)
1894 Springridge Drive
Ottawa, Ontario
Welcome to one of Orleans' finest residences, a distinguished detached single-family home that exemplifies elegance and thoughtful design. This exceptional property boasts an insulated triple garage, four spacious bedrooms, and three well-appointed bathrooms. As you arrive, an interlocked walkway leads you to the inviting covered porch, setting the stage for the sophistication that awaits inside. Upon entry, you'll be greeted by rich oak hardwood flooring and soaring vaulted ceilings that create an airy and refined ambiance. The main floor offers a seamless blend of comfort and style, featuring expansive windows that bathe the home in natural light. The formal living and dining rooms provide ideal spaces for entertaining, while a private den offers a quiet retreat. The beautifully renovated chef's kitchen is a culinary masterpiece, showcasing granite countertops, ample maple cabinetry, and an open-concept layout that flows effortlessly into the spacious family room, complete with a classy stone gas fireplace. A powder room and convenient laundry room complete this level. Upstairs, you'll find four generously sized bedrooms, including a serene primary suite, with a Juliette balcony and delightful five-piece ensuite. A well-appointed full bathroom serves the remaining bedrooms. The unfinished basement, featuring a rough-in for future development, offers endless possibilities to customize the space to your liking. Step outside to your private backyard oasis, where a heated inground saltwater pool and charming gazebo, complimented with a natural gas hookup, create the perfect setting for relaxation and entertaining. This remarkable home offers a rare blend of elegance, comfort, and outdoor enjoyment, making it an exceptional opportunity in a sought-after neighborhood. (id:43934)
502 - 242 Rideau Street
Ottawa, Ontario
Welcome to 242 Rideau Street, Unit 502 Modern Living in the Heart of the ByWard Market. Experience upscale urban living in this beautifully designed 2-bedroom + den condo, perfectly located in one of Ottawas most vibrant neighbourhoods. Boasting a fresh coat of paint, this unit features elegant hardwood floors, a gourmet kitchen with granite countertops, stainless steel appliances, and sleek cabinetry ideal for both cooking and entertaining.The spacious primary bedroom includes a luxurious ensuite, while the den offers flexible space for a home office or reading nook. Step out onto your private balcony and take in sweeping city views. Enjoy the buildings premium amenities, including 24/7 security, an indoor pool, party room, fully equipped fitness centre, and a 3,000+ sq. ft. rooftop terrace. This unit includes 1 underground parking space and a storage locker for added convenience. Located just steps from the grocery store, University of Ottawa, NAC, Parliament Hill, transit(LRT), restaurants, and shopping, this condo offers the ultimate in downtown lifestyle and convenience. Dont miss your opportunity to own a stylish, move-in-ready home in the heart of the city. Book your private showing today! (id:43934)
1408 Blackhorse Court
Ottawa, Ontario
This exceptional estate, designed by the renowned Andre Godin, blends timeless elegance with modern luxury, offering breathtaking views of its serene Rideau Forest surroundings. Nestled on a quiet cul-de-sac, this magnificent mansion is situated in one of the city's most prestigious and sought-after neighbourhoods. Boasting six bedrooms and seven bathrooms, this stunning residence offers an unparalleled living experience, with high-end finishes and exceptional craftsmanship throughout. The homes classic architectural details and sophisticated design create an atmosphere of refined comfort and grandeur. A separate wing with a private entrance provides an independent living space, complete with a dedicated office, a sunlit mudroom, and a rear deck, all finished to the same impeccable standard as the main residence. Designed for seamless entertaining, the property features two kitchens, a chefs kitchen that opens to an inviting living room with coffered ceilings and a wood-burning fireplace, as well as a secondary catering kitchen for effortless hosting. Step outside to a sprawling covered deck that offers panoramic views of the lush, landscaped backyard, complete with a tranquil pond and private sauna.This extraordinary home is a rare opportunity to own a one-of-a-kind luxury retreat in a truly prime location. (id:43934)
00 Milton Stewart Avenue
Mcnab/braeside, Ontario
A chance to shape your vision from the ground up - this expansive 43-acre parcel offers a blank canvas with massive potential. Once completed, the future installation of Miller Service Road will provide over 3,000 feet of frontage, making access and visibility ideal for a variety of development possibilities. Currently featuring two access points on Milton Stewart Road and one on the McNab Braeside Rail Line, part of the property is actively cropped (2025 crops excluded from sale) and includes a section of mixed bush, adding to its character and versatility. Location is key: just 3 minutes to the highway, 13 minutes to Arnprior, 34 minutes to Kanata, and 20 minutes to Calabogie - all the amenities and resources you need are within easy reach. Whether you're looking to develop, invest, or build, this is a prime opportunity to turn bold ideas into reality. (id:43934)
1451 Bonneville Crescent
Ottawa, Ontario
This stylish 3 bedroom townhome in the heart of Queenswood Heights has everything you're looking for - and more! Step into a freshly renovated kitchen with white cabinets, sleek tile floors, stainless steel appliances and a modern backsplash that ties it all together. Whether you're cooking up weeknight dinners or hosting friends, this space is made to impress. Love the outdoors? The private, fully fenced backyard features a low maintenance interlock patio and a handy storage shed - perfect for BBQs, playtime or just soaking up the sun. Upstairs, enjoy new berber carpet and updated flooring throughout, a bright primary bedroom with a walk-in closet, and two additional bedrooms with plenty of space for family, guests or even a home office. Downstairs, the fully finished basement brings cozy vibes with a gas fireplace wrapped in modern tile, new hardwood floors and tons of storage. And the location? You're just minutes from top schools, parks, public transit, shopping and everything else Orleans has to offer. This one checks all the boxes - book your private showing today! (id:43934)
1901 Montereau Avenue
Ottawa, Ontario
Welcome to 1901 Montereau, a beautifully upgraded home in the highly sought-after neighborhood of Chapel Hill. This stunning 4-bedroom, 4-bathroom residence offers privacy and tranquility with no rear neighbours, backing onto the picturesque NCC forest area. Step inside to a bright and inviting main floor featuring a spacious living, dining, and family room, all enhanced by exquisite walnut hardwood floors. The updated kitchen, completed in 2012, showcases granite countertops, stainless steel appliances, and a stylish design perfect for everyday living and entertaining. The upgraded staircase with wrought iron spindles adds a refined touch to the elegant interior.The upper level boasts four generously sized bedrooms with gleaming hardwood floors and two full bathrooms. The spacious primary suite is a true retreat, featuring cathedral ceilings, a walk-in closet, and a private en-suite. The fully finished basement expands the living space with a large recreational room, an office, and a convenient three-piece bathroom, ideal for work or play. Outdoors, enjoy the serene backyard oasis with a two-tiered deck and an above-ground swimming pool, all just steps away from scenic trails and lush forested surroundings. Recent upgrades include windows (2017), roof (2019), kitchen appliances, washer and dryer (2022), and AC (2022), ensuring modern convenience and peace of mind. This is your opportunity to own a truly exceptional home in a family-friendly community close to parks, schools, and amenities! (id:43934)
474 Central Park Boulevard
Russell, Ontario
Be the first to live in this stunning, never-before-occupied Tartan Fairbank home offering over 2,800 sq ft of thoughtfully designed living space. With more than $60,000 in current value premium upgrades, this home combines style, comfort, and functionality perfectly for your growing family. Upstairs, the spacious primary bedroom features a walk-in closet and a luxurious 5-piece ensuite. The second bedroom also enjoys its own 4-piece ensuite and walk-in closet, while the third and fourth bedrooms share a convenient Jack-and-Jill bathroom ideal for kids or guests. The gourmet kitchen boasts brand-new stainless steel appliances, a gas oven, elegant quartz countertops, and a stylish backsplash, flowing seamlessly into a sun-filled open-concept dining and living area with gas fireplace. Large windows and an 8-ft patio door bathe the space in natural light, creating a warm and inviting atmosphere. Just off the main entrance, a generously sized office offers the perfect work-from-home setup or can serve as a second living room or den. The upstairs laundry room is fully equipped with ample storage, countertop space, and a sink for added convenience. The backyard deck is perfect for a BBQ using the existing gas hook-up. The basement is ready for your finishing with an existing rough-in for a bathroom. Don't miss your chance to own this beautifully upgraded and thoughtfully designed home. Book your private showing today! (id:43934)
10 - 268 Presland Road
Ottawa, Ontario
Incredible Value and Endless Potential! Welcome to this spacious two-story stacked townhouse offering a fantastic opportunity for homeowners and investors alike. Featuring two well-sized bedrooms, a cozy wood-burning fireplace, and a private balcony, this home combines charm and functionality in a well-laid-out floor plan thats ready for your personal touch. While the property could benefit from some updates and cosmetic improvements, it offers a solid foundation and an ideal canvas to create something truly special. Whether you're dreaming of a stylish urban retreat or seeking a smart investment with excellent upside, this home delivers on location, layout, and long-term potential. The main living area features an inviting open-concept flow, perfect for relaxing by the fire or entertaining guests and the balcony adds a welcome outdoor extension that is ideal for plants, a café set, or simply enjoying fresh air. The upper level houses two bright bedrooms with ample closet space, a full bath, and convenient in-unit laundry. Tucked into a well-situated community close to shopping, dining, public transit, parks, and major routes, this townhouse offers both comfort and convenience at an accessible price point. With a little vision and effort, this property could shine once again - unlocking value and rewarding the right buyer with equity and pride of ownership. A rare chance to invest in a well-proportioned, well-located home that's brimming with potential. (id:43934)
1804 - 242 Rideau Street
Ottawa, Ontario
Hardwood floor, fully furnished 1 bedroom + den in the heart of downtown Ottawa for rent $2,200/M (incl 1 underground park spot) + hydro. Available 1 July 2025. This unit gets a beautiful view - overlooking the Byward Market, the Parliament Hill and the Gatineau Hill. Rent includes this unit with a storage locker & an underground parking spot. Tiled entrance and hardwood throughout. In-suite laundry, large kitchen, bright and spacious living/dining. Windows floor to ceiling in living room and bedroom. Private balcony to enjoy the panoramic view of the City. Amenities include Indoor swimming pool, outdoor terrace, theatre rooms, business center, party lounge and 24/7 security and concierge. Walk to Ottawa University, Rideau Centre, Restaurants, Entertainment, the Parliament Hill. Gets all. Renting this unit as your dream home! Some photos may not reflect current status of this unit. 24 hrs notice to the existing tenant for any showings. (id:43934)
227 Alice Street
Cornwall, Ontario
Exceptional Location!!! Affordable 3 bedroom home near all amenities boasting eat-in kitchen, dining room, living room and additional family room on the main level, ideal for a fourth bedroom. Exquisite wooden crown and French doors leading into the main living room. The second story features a modern bathroom renovated by Rona, two large bedrooms and a smaller bedroom suitable for use as a bedroom. Most windows and flooring have been updated. Recent upgrades comprise natural gas furnace (2019), hot water tank (OCT 2024) and heat pump (OCT 2024), eavestroughs and downspouts (2024), fresh exterior paint and new parging. New rough-in plumbing in the basement facilitates future bathroom installation. Presently used as student housing, this home is clean and will be vacated prior to closing. Please allow 24 hours for showing requests. Contact us today to arrange a private viewing! (id:43934)
13 Franmar Road
Brampton, Ontario
Executive 8 Bedroom Home, featuring 5 spacious bedrooms upstairs and a Legal Registered 3-bedroom Second Dwelling on Private Pie-Shaped Lot. A luxurious and meticulously upgraded home nestled the prestigious and sought-after Estates of Credit Ridge neighbourhood. The fully legal 3-bedroom second dwelling in the basement with a separate & private covered entrance, all appliances, with rental potential of $3000+ per month. This home is ideal for families seeking versatile living space, multi-generational living and/or income potential. Set on a premium pie-shaped lot with a fully landscaped backyard, you'll enjoy unmatched privacy surrounded by a unique soaring tree-lined perimeter. Relax and entertain year-round with a hot tub under a custom gazebo, expansive deck, and elegant interlock driveway & walkway. Inside, the home is loaded with high-end finishes. Custom maple kitchen with built-in appliances and stone countertops, smooth ceilings on all floors, 9 ft ceilings on main floor, custom trim work including crown molding & wainscotting, dark Brazilian Oak hardwood flooring, and pot lights throughout. Master retreat with a jacuzzi tub, steam shower, water closet, and expansive double closet with fully integrated custom closet organizer system. Large skylight providing natural light. Electric car charger, large A/C, and humidifier for optimal comfort. Extras include: Mounted TVs, built-in sound system, full security system with cameras, alarm, and wired sensors on all main floor and basement openings. Custom built in garage storage system and finished custom closets throughout the home. All window coverings (excluding childrens drapes) and designer light fixtures. This turnkey property also comes with high-end built in appliances including 36-inch gas stove, making your move effortless. Whether you're looking for space, elegance, functionality, or rental income potential, this home has it all. Don't miss your chance to own this rare gem in a top-tier community. (id:43934)
8 Reilly Street
Prescott, Ontario
Charming Detached Home with Big Potential - New Wexford - Welcome to 8 Reilly Street, a beautifully updated 2-bedroom, 1-bath detached home nestled on a spacious corner lot in the peaceful village of New Wexford. Whether you're a homeowner, investor, or looking for flexible space with room to grow, this property checks all the boxes. Inside Features: Bright, modern kitchen with appliances included. Updated 4-piece bathroom--Main floor laundry with washer and dryer. Open, functional layout perfect for everyday living. Outside Perks & Expansion Opportunity: Oversized detached garage ideal for hobbyists, storage, or a workshop. Private back deck--great for relaxing or entertaining--just a short walk to the St. Lawrence River, perfect for kayaking, paddleboarding, or scenic walks. Prescott Golf Club and walking trails nearby-- Minutes to downtown Prescott: waterfront, marina, restaurants, and the popular Shakespeare Festival -- Bonus Investment Potential: There are three additional lots available, two directly behind (on Hooker Street--lot 55 and 56) and one to the west(lot 40) of 8 Reilly. Buy them separately to expand your space or turn this property into a high-potential income generator, whether long-term rental, Airbnb, or a multi-generational setup. A rare blend of charm, location, and future upside. Buyer to perform their own due diligence with the township regarding zoning, building permissions, and lot uses. (id:43934)
311 - 845 Kyle Court
Brockville, Ontario
Investment Opportunity Vacant 1-Bedroom Condo | North Brockville -- Looking to start or grow your real estate portfolio? This vacant 1-bedroom condo in North Brockville is a turnkey investment with strong income potential and an estimated rent of $1,200-$1,400/month. Key Features: Freshly painted throughout move-in or rent-ready One designated parking space included. Located in a secure, well-maintained building--desirable north-end location, close to amenities, transit, and schools. This property offers low maintenance and long-term rental appeal, making it an ideal choice for investors focused on stable cash flow and future growth. (id:43934)
897 Lisk Road
Killaloe, Ontario
3.4 Acre Vacant Lot, Country Setting Near Killaloe. Located on a well-maintained township road, this beautiful 3.4-acre lot offers a perfect blend of natural surroundings and convenience. The property features an existing septic system, a well, and hydro is located on the road, making it ideal for your future home or getaway. Nicely treed for privacy and a serene atmosphere, it provides a peaceful country setting just minutes from the town of Killaloe and all essential amenities. Also, a golf course is just minutes away! Don't miss this opportunity to own a ready-to-develop lot in a wonderful rural location. (id:43934)
A - 47 Trillium Lane
North Algona Wilberforce, Ontario
Welcome to your waterfront retreat on beautiful Mink Lake in Eganville!. this stunning 2-bedroom, 3-bathroom home offers 121 feet of pristine, owned shoreline and breathtaking lake views from nearly every room. Thoughtfully designed and meticulously maintained, the open concept living area is perfect for relaxing or entertaining featuring vaulted ceilings, gleaming hardwood floors, a stunning fireplace, and an expansive wall of windows that flood the space with natural light and showcase the tranquil water views. The spacious kitchen opens seamlessly to the living dining areas, making it ideal for hosting family and friends. Step outside on to the large deck and take in the sights and sounds of lakeside living-perfect for summer BBQs, morning coffee, or quiet evening sunsets. A private dock and firepit area invite you to fully enjoy waterfront living. The primary bedroom is a true retreat with an ensuite bath and walk in closet. A second bedroom and full bath complete the main level. The walkout basement features a large rec room with a propane fireplace, ceramic tile flooring, a third bathroom and access to the backyard and lake. The home also boasts a 2-car attached garage and an additional detached single garage-perfect for your vehicles, water toys, or workshop needs. A paved driveway, propane heating, and central air ensure year-round comfort and convenience. With excellent access to Highway 60, you're just minutes from Eganville while still enjoying peace, privacy and the natural beauty of Mink Lake. Whether you're looking for a full time home or a seasonal getaway, this lakeside gem offers it all-comfort, charm, and the lifestyle you've been dreaming of. Don't miss your chance to own a slice of paradise! New septic system 2024. 24 hour irrevocable on all offers. (id:43934)
1311 Parc Du Village Street
Ottawa, Ontario
Welcome to this charming and move-in ready 3-bedroom, 3-bathroom home nestled on a quiet street in sought-after Convent Glen. Situated on a spacious corner lot across from a serene park, this home offers the perfect blend of comfort, style, and convenience. Step inside to discover a bright and modern main floor featuring gleaming hardwood floors and a fully renovated kitchen with updated cabinetry, countertops, and appliances ideal for family meals and entertaining. The generous living and dining areas offer plenty of natural light and a warm, inviting atmosphere. Upstairs, you'll find brand-new carpeting throughout, including in the spacious primary bedroom complete with a private ensuite bathroom and walk-in closet. Two additional bedrooms and a full bath provide ample space for family, guests, or a home office. The fully finished basement offers versatile space perfect for a rec room, play area, or home gym. Enjoy the outdoors in your large backyard with plenty of room for kids, pets, and summer BBQs. Located steps from parks, schools, and public transit, this home has it all. Don't miss your chance to own this fantastic property in one of Orleans' most established neighborhoods! 24 hr irrevocable on all offers (id:43934)
889 Jones Point Road
Tay Valley, Ontario
Home on Big Rideau Lake, with the most amazing lake views. Great family home on the lake or, your wonderful vacation retreat for any time of the year. Light bright bungalow offers expansive spaces inside and out for easy living - plus, the all fenced yard is perfect for pets and young children. Upgraded and freshly painted in 2024, the three bedroom, 1.5 bathroom home has large welcoming foyer with big closet. Livingroom stone fireplace includes energy-efficient pellet stove insert with new 2025 blower fan. Wide patio doors open to huge extensive deck that keeps you connected to the outdoors, facing southeast over the lake. Extra-large dining area open to living room and is adjacent to contemporary kitchen with ledger stone backsplash and lovely birch cabinetry. Relaxing den offers you extra flex space. Den also opens to sitting nook with more patio doors to the deck. Main floor powder room and laundry station. Comfortable primary bedroom with attractive tongue & groove pine ceiling. Two more good-sized bedrooms. The 4-pc bathroom upgraded 2023 with shiplap wall and rain head shower-tub. Home has heat pump for heating and, cooling with 2020 mini-split wall unit. Updated vinyl windows and sliding doors are 3 to 6 yrs old. Roof shingles new 2020. Hook up in place for a generator. Detached single car garage has hydro. Guest Bunkie completely insulated and has patio doors to its own wrap-about 2022 covered deck. For toys and tools, you have garden shed, storage shed plus small coverall. Gentle, slightly sloping, access to the 128 ft waterfront with boat lift and a dock that's 6' deep at end. Shoreline clear for swimming and is shallow for young children. Big Rideau Lake is the largest and deepest lake in the Rideau Canal System with great boating plus fishing for Lake Trout, Largemouth & Smallmouth Bass and Northern Pike. Bell hi-speed and satellite available. Cell service. Private road fee for maintenance and snow plowing is approx $400/year. Just 15 mins to Perth. (id:43934)
93 Rideau Ferry Road
Rideau Lakes, Ontario
Welcome to 'Maple Grove' - A gorgeous 3 bedroom 3 bathroom home nestled on 27 acres of majestic trees and peaceful trails, this warm and inviting home is a place where memories are made. A beautiful view from every room, you're surrounded by the beauty of nature but with the convenience of a central location, while the beautiful character throughout transports you to a peaceful place. Step inside and take in the beauty of the wonderful great room as sunlight dances across timber beams, filling the heart of the home with a quiet glow.The living spaces are generous and thoughtfully designed, featuring both a formal living room with fireplace and generous dining room ideal for gatherings large or small. The rustic eat-in kitchen overlooks a serene terrace, the perfect setting for slow mornings with coffee or long summer evenings spent outdoors by the pool. Head upstairs to find three spacious bedrooms, including a primary suite complete with two walk-in closets and a private five-piece ensuite bath. The additional 5-piece bathroom upstairs and a two-piece powder room on the main floor provide added convenience for family and guests alike. A functional mudroom with main-floor laundry keeps everything organized especially after a swim in the in-ground pool or a peaceful walk in the woods. Outside, the property feels like your own private world, secluded, serene, and full of life. The paved driveway leads to a handy 1.5 detached garage with insulated walls, and the grounds and forest are perfect for kids to roam, gardens to grow, and stars to admire in the night sky. Located just minutes from the Village of Rideau Ferry and a short drive to both Perth and Smiths Falls, this is more than a home, its a lifestyle. Never before offered on the open market, a rare opportunity to live immersed in nature, with comfort, character, and community close at hand. Your dream home awaits! Book your private viewing today. (id:43934)
7 Canadian Drive
Ottawa, Ontario
Welcome home to luxury. This golf & pool sprawling bungalow sits on just under 2 acres in the beautiful community of Country Club Village (CCV). This elegant home offers over 5000sf of combined living space nestled on a private treed lot with abundant parking & an insulated oversized 3-car garage. This all-brick bungalow boasts magazine-worthy appeal with extensive armour stone established gardens surrounding a heated saltwater in-ground pool with plenty of outdoor space complete with an armour stone fire pit. This elegant home backs onto the beautifully manicured 6th hole of the Canadian Golf & Country Club. With a new roof highlighting the exterior central courtyard, sit back & enjoy outdoor living with a covered outdoor space to watch the big game or keep up with PGA scores. The property is fully fenced with an elegant iron gate entry to greet your guests. Two additional gates provide access to the golf course, where CCV residents are welcome to walk the course off-season to meet & greet the neighbours. The interior has little spare in this open modern home which includes newly refinished hardwood throughout the main floor, stunning white kitchen & loads of windows to allow in the day's sunlight. The main floor opens to a bright great room with soaring 14ft ceilings anchored by a grand linear gas fireplace. The main floor includes 4 bedrooms (one used as an office/music room) & a massive primary retreat with a luxurious marble ensuite & large walk-in closet.The lower level is fully finished with loads of room for the family, a 5th bedroom & 4-piece bathroom with heated floor. A full gym with upgraded rubber gym tile floor, loads of storage & wine storage all with double glass panel doors! A separate entry access from the garage opens to your imagination for future options or multi-generation family living. Fiber internet & only minutes to Hwy 7 & 417. This home has been lovingly cared for & is an elegant entertaining space waiting for you & your family. (id:43934)
37 Main Street
South Stormont, Ontario
Escape to the quiet comfort of this cozy 2-storey country home, nestled in a peaceful rural setting resting on a large double lot. Offering 3 well-sized bedrooms and 1 full bathroom, this home is perfect for those seeking a simpler lifestyle.Inside, you'll find hardwood floors throughout the home, ready to be refinished and restored to their original beauty an ideal opportunity for buyers looking to add their personal touch and value. The layout features a functional main floor with a warm and inviting living space and a country-style kitchen. Upstairs, all three bedrooms offer natural light and serene views of the surrounding landscape and a full bath. Outside, enjoy the open space and fresh air, with plenty of potential for gardens, outdoor entertaining, or simply relaxing under the stars. Don't miss this affordable opportunity to own a character-filled country home with easy access to Ottawa. Bring your vision and a little elbow grease, this home is waiting for the right owner to make it shine. (id:43934)
825 Anciano Crescent
Ottawa, Ontario
Highly upgraded Brand new Rear-Lane Townhouse by Claridge; the Gannet in beautiful Bridlewood Trails. Discover the perfect blend of convenience, nature, and modern design in the sought-after Bridlewood Trails community. This brand-new rear-lane townhouse offers 2,450 sq. ft. of stylish and spacious living. Main floor welcomed by a bright and inviting Foyer, upgraded hardwood floors, spacious Living, Dining rooms. Gourmet Kitchen with quartz countertops, stainless steel appliances. Hardwood staircase. The upper floor has a bright and spacious Primary Bedroom with a walk in closet and a luxury 6-piece ensuite with double sink and freestanding bathtub, 2 good size secondary bedrooms, second floor laundry. Huge Family room in the basement. Earth tone colors, vacant; easy to show. Southwest-facing lets the sunlight flood in! Mins from Great Canadian Trail. Close to parks, schools, Walmart Supercentre, Real Canadian Superstore, Costco and Highway 417. (id:43934)
284d Upper Flinton Road
Tweed, Ontario
WELCOME TO WATERFRONT! This well maintained, all season 3-bedroom, 2-bathroom home is situated on the very beautiful Skootamatta River. The house is positioned for extraordinary views and utmost privacy and offers 300ft of pristine waterfront. The seasonal dock makes for easy access to perfect swimming and paddling. The open concept main floor with cathedral ceiling, has a wood stove and French doors leading to a large screened porch which overlooks both gardens and river. The dining room is flanked by a well-appointed kitchen. More French doors lead onto a small deck facing lily and perennial gardens backed by the river. Both bedrooms on the ground floor, like every part of this house, are bright with large windows. A three piece bathroom cum laundry room, complete the main floor. The second-floor loft runs the length of the house and is spacious. It opens onto a small balcony perfect for star gazing. The large4-piece ensuite master-bathroom includes a soaker tub, walk-in shower and heated floor. Nearby a large matching two-story building, provides a ground floor garage and workshop space. The building has its own electrical panels with enough power for welding equipment. The second floor is ready and with the addition of skylights, would convert perfectly into a studio/guest space. (id:43934)
2001 Neepawa Avenue
Ottawa, Ontario
Welcome to a beautifully updated, two-story brick home in the heart of Westboro/McKellar Park, one of Ottawa's most desirable, family-oriented neighbourhoods. It is an easy walk to Carlingwood Shopping Centre, top-rated schools such as Woodroffe Public School, Nepean and Notre Dame High Schools, and the Altea Fitness Center. The location boasts a high walking score of 87 with access to both parks & river paths. It is perfect for professional couples & growing families. This 4-bedroom, 3-bathroom home offers exceptional quality and space, maintained with meticulous upgrades. The property is built on a wide pie-shaped lot that is ideal for backyard gardening, a new pool or outdoor play. Enjoy your morning coffee on the walk-out deck that would be ideal for family BBQs. An addition greatly increases the working space of the chef's kitchen with stainless appliances, granite counters, floor-to-ceiling cabinets and tiled backsplash. On the second level, you'll find four big rooms, including a spacious principal bedroom with an en-suite bath & walk-in closet. The fully finished basement is ready for family fun or to take advantage of the workout room. I like the spaciousness of the laundry room, and a fifth bedroom is great for guests or storage. Note the wall of attractive sliding storage shelves. Enjoy the convenience of a double-wide driveway (2021), The garage features an inside entry with a two-piece bath on the right. The interlocking paver walkway and raised planters that lead up to the main entrance (2021) are clean and attractive. This is a rare opportunity to own a move-in-ready home with space to grow in a vibrant, established community. Pride of ownership shines throughout. Public Open House May 25. Ask for the detailed floor plans. Hurry! 48-hour irrevocable required on offers. (id:43934)
A205 - 1655 Carling Avenue
Ottawa, Ontario
Modern 2-Bedroom at Carlton West Available July 1, 2025.Discover upscale living in this beautifully designed 2-bedroom apartment featuring floor-to-ceiling windows, quartz countertops, luxury vinyl flooring, and premium built-in appliances. Enjoy in-suite laundry, keyless entry, and a spa-inspired bathroom with a deep soaking tub.Amenities include a fitness center, yoga studio, rooftop terrace with BBQs, resident lounge, co-working space, and game room. Pet-friendly with WiFi included. Parking/EV parking and lockers available at additional cost. Book your private tour today! (id:43934)
B214 - 1655 Carling Avenue
Ottawa, Ontario
Luxury Living at Carlton West 3 Bed Available! Live in style in this modern 3-bedroom apartment featuring floor-to-ceiling windows, quartz countertops, luxury vinyl flooring, and built-in high-end appliances. Enjoy in-suite laundry, keyless entry, and a spa-inspired bathroom with a deep soaking tub. Amenities include a fitness center, yoga studio, rooftop terrace with BBQs, lounge, co-working spaces, game room, and more. Pet-friendly with WiFi included. Parking/EV parking and lockers available at extra cost. Available July 1,2025. Book your tour today! (id:43934)
1411 Forge Street E
Ottawa, Ontario
Fully renovated end-unit townhome with private backyard backing onto Sawmill Creek Trail. Updated w/ engineered hwd on all 3 levels, incl. walk-out basement. Two balconies off the living & dining rms provide outdoor space to relax. Living room incl. wood FP & full wall of windows. Updated kitchen w/ SS appliances, quartz counter, new cabinet doors, subway tile backsplash. Primary bdrm features ensuite w/ dbl sinks, floor-to-ceiling tile, glass shower. All 3 bedrooms w/ built-in closet systems & drawers. Updated full bath w/ new vanity, decorative tiling, light and more. Finished basement with updated powder room, rec room/office with walk out to terrace and huge back yard.area, laundry, storage & garage access. Fully fenced backyard surrounded by mature trees, features patio/terrace and deck, lots of space to garden. Close to shopping, entertainment, schools, parks, & more! Close to all the amenities of Bank St & Hunt Club. With the Sawmill Creek Trail at the back of the lot and the full parkland setting it feels like you are in the country. MINIMUM 48 HOUR NOTICE FOR ALL SHOWINGS! (id:43934)
621 Edwards Street
Clarence-Rockland, Ontario
Beautifully Renovated Home in Rockland. Ideal for First-Time Buyers or Investors! Welcome to 621 Edwards Street, a move-in-ready gem on a spacious 35.19' x 138.87' lot, offering generous parking and thoughtfully curated upgrades throughout. Main Floor Features: Brand new kitchen with stainless steel appliances and stylish finishes. Freshly painted with modern pot lights throughout, Cozy new electric fireplace in the living area, Versatile main-level bedroom or office space with full washroom. Elegant wide-plank laminate flooring on mail floor and updated staircase with new carpet. Second Floor Features:Fully renovated bathroom with sleek glass shower. Two bright bedrooms, including a spacious primary with hardwood flooring. Key Updates:Roof replaced in 2023, Windows upgraded around 2020, Prime Rockland Location: Minutes to Highway 17 for an easy Ottawa commute Walking distance to Canadian Tire, Food Basics, Giant Tiger, and more. Near schools, parks, and restaurants Community Benefits: Rockland blends small-town warmth with city convenience. Families will appreciate access to nearby schools, plus amenities like the Clarence-Rockland Recreation & Cultural Complex (library, YMCA with pool & gym). Investor or First-Time Buyers : With continuous development in the area, this home offers strong value whether you're entering the market or expanding your portfolio. Don't miss this opportunity. Book your private showing today! (id:43934)

