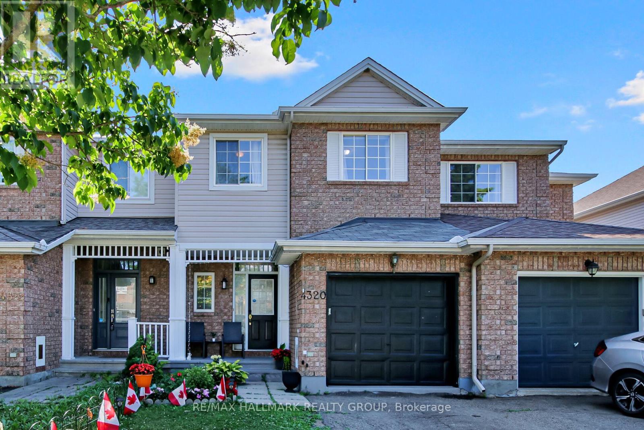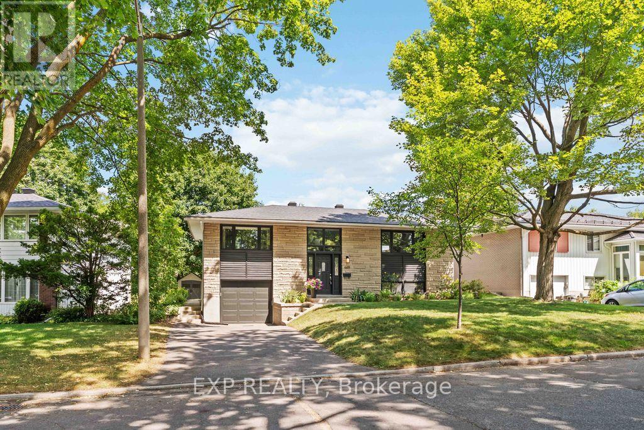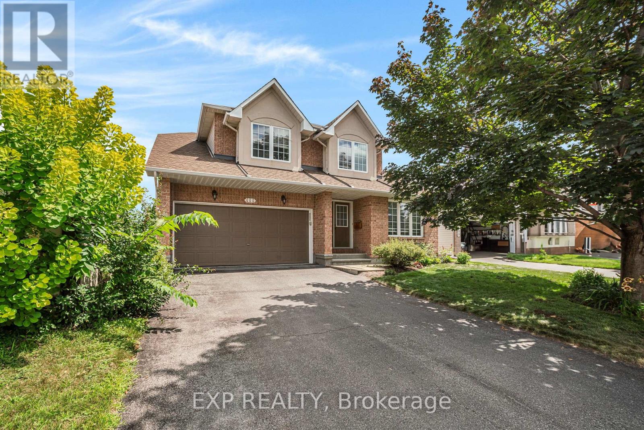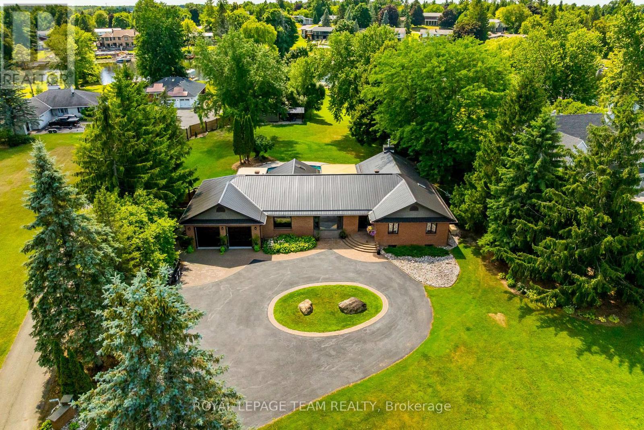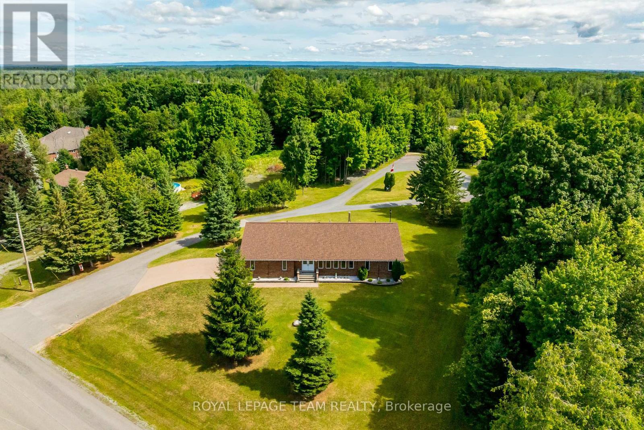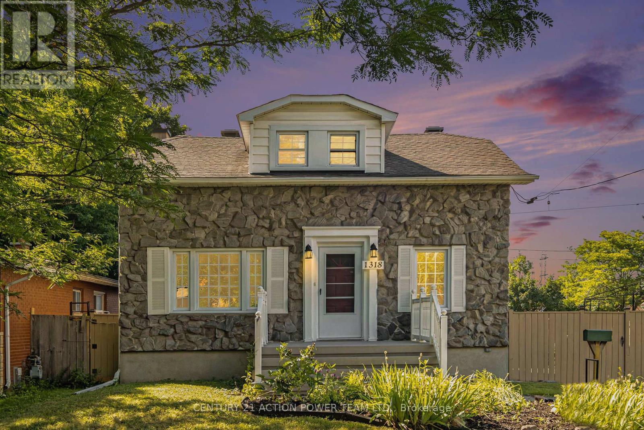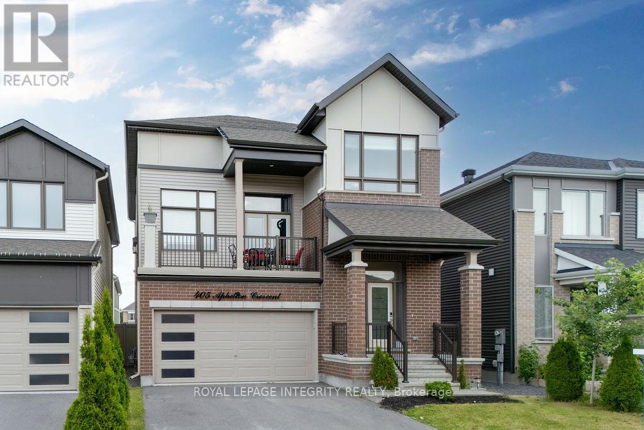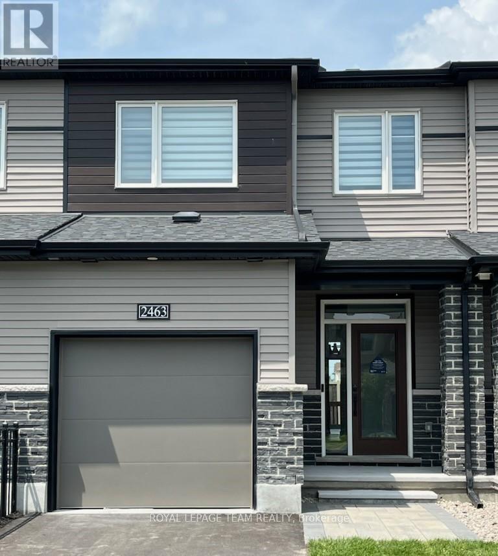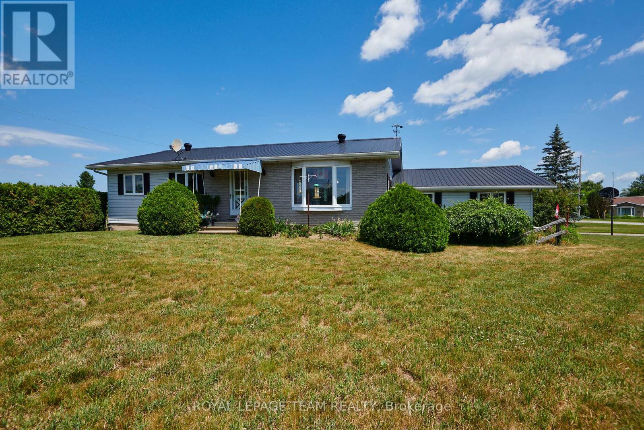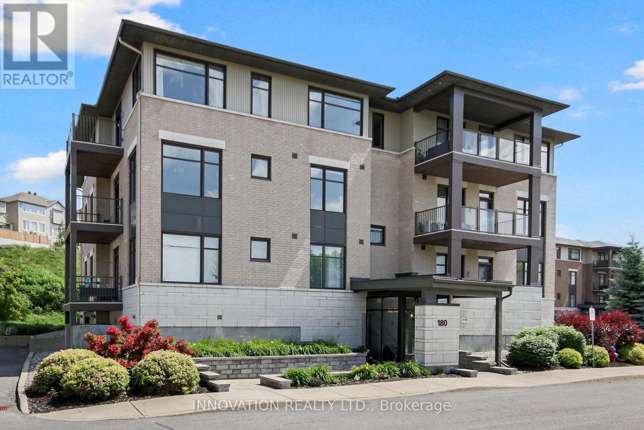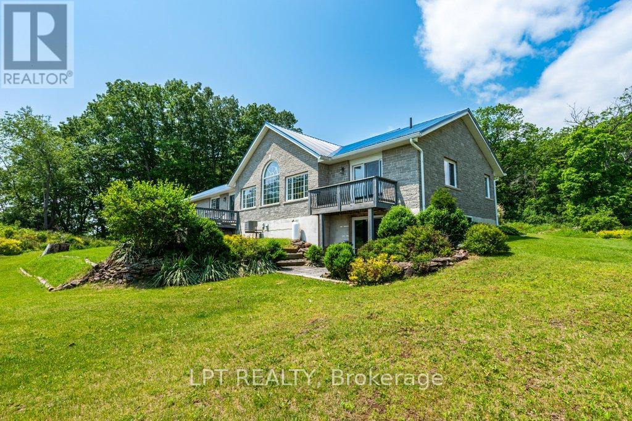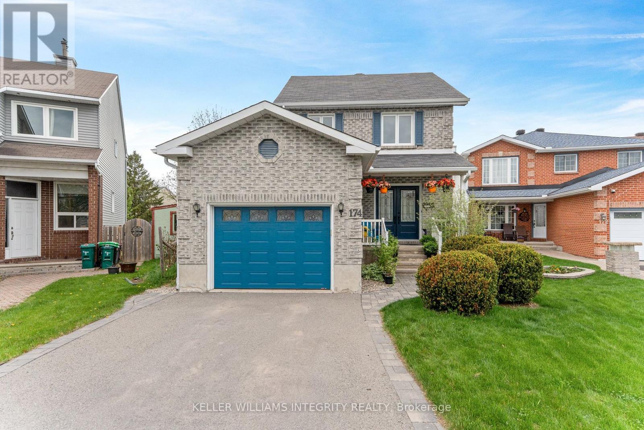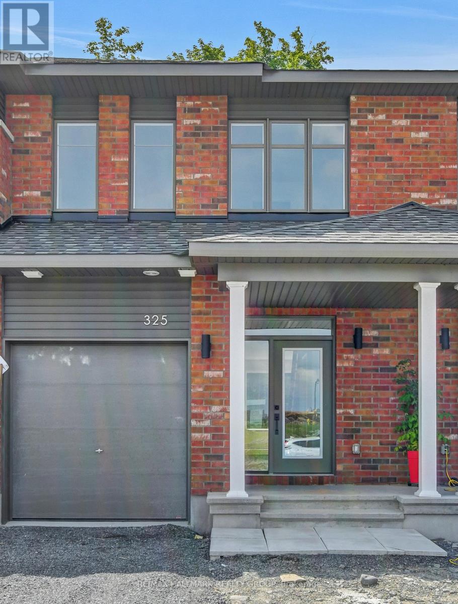Listings
316 Fairmont Avenue
Ottawa, Ontario
OPEN HOUSE! SATURDAY, AUGUST 9th, 2PM - 4PM! Set on a convenient street, 316 Fairmont Avenue is a fully renovated, design-forward home in Ottawa's prestigious Civic Hospital neighbourhood. This 3-bed, 4-bath detached home blends classic charm with contemporary elegance, meticulously updated by award-winning designers. Featuring beech-stained hardwood floors, tall ceilings, and custom wrought iron railings, every detail has been considered. The main floor offers a gourmet kitchen with Deslaurier cabinetry, granite counters, a large island, and top-tier appliances including a Fisher Paykel range and Bosch dishwasher. The adjacent family room has a gas fireplace with Calcutta marble surround, custom built-in cabinets, and integrated surround sound. A powder room and a versatile formal living room or office complete the main level. Upstairs, the primary suite includes a walk-in closet and spa-inspired ensuite with double vanity, river stone shower, and quartz finishes. The two additional bedrooms are both very generously proportioned with ample closet space. The full family bath on this level is renovated and stylish and there is a tonne of storage space! The finished basement offers a large rec room, den, full bathroom, laundry room, and ample custom storage. The landscaped backyard offers seamless indoor-outdoor flow with direct access from the family room, built-in speakers, and a spacious deck. Thoughtfully upgraded, well maintained, and ideally located near parks, transit, shops, and top schools, this is an absolute move-in-ready home that delivers both style and substance. (id:43934)
4320 Owl Valley Drive
Ottawa, Ontario
This beautiful 3bedrm 3bathrm home combines comfort, style & functionality. The open concept living area is bright & airy, with hardwood floors, high ceilings & modern finishes. The chef's kitchen features wooden countertops, stainless steel appliances & a island, perfect for cooking & entertaining.The master suite offers a spacious retreat with a walk in closet & ensuite bathrm, complete with a soaking tub, separate shower & dual vanity. Two additional bedrms share a stylish bathrm, ensuring comfort & privacy.The basement adds extra living space, ideal for a home theater or gym. Outside, the private backyard & spacious patio are perfect for relaxing or entertaining.With modern amenities & a fantastic layout, this home is a perfect blend of style & convenience. (id:43934)
1 - 1280 Dorchester Avenue
Ottawa, Ontario
Spacious lower level apartment in residential neighbourhood with tree lined streets. Windows face onto large front yard. LVP flooring. Parking included, as assigned by Landlord. Tenant pays hydro and sets up their own account. Coin laundry on same level. 1st and last months' rent deposit payable to Remax due upon signing of Lease. Lease has Schedule of rules, including no smoking, requirement for liability insurance. Credit and references check required. Available Aug 15. (id:43934)
669 Farmington Avenue
Ottawa, Ontario
Beautifully-renovated 3-bedroom home on quiet, mature, tree-lined street in Riverside Park South. Close to all amenities, this is a must see! High end finishes and appliances as well as solid oak hardwood floors throughout main level. Granite countertops, stainless steel appliances in kitchen, large open concept main living space. Outdoor conversation nook just outside the main living space. great spot to enjoy your morning coffee or unwind at the end of the day. Walk down to your large well maintained yard, offers privacy and quiet living in the heart of the city. Bonus, lower level offers a completely finished living quarters with separate entrance, easily converted to a separate apartment. Use to generate income or extra space for yourself. Renovations throughout (electrical, plumbing, drywall, paint) 2016. Roof 2016. AC 2018. HWT (owned) 2021. Driveway and front patio 2021. Backyard deck and privacy fences 2024. Attic insulation top up 2021. Furnace 2013. Windows 1994. Utilities; Gas: $50/month summer - $230/month winter, Hydro: $139/month, Water $170/month. (id:43934)
111 Coursier Crescent
Ottawa, Ontario
Welcome to a distinctive and beautifully appointed bungalow nestled in the sought-after Avalon East community. This exceptional 3-bedroom, 2.5-bathroom home offers a spacious open-concept layout ideal for modern living, blending comfort, functionality, and timeless design. Upon entry, you're greeted by soaring cathedral ceilings and an impressive floor-to-ceiling stone gas fireplace, creating a warm and inviting focal point in the living room. The adjacent kitchen is a true culinary haven, featuring sleek, modern appliances, generous counter space, and a bright, oversized eat-in area perfect for gatherings and everyday meals. The main-level primary suite offers a peaceful retreat with a large picture window, a spacious walk-in closet, and a luxurious 4-piece ensuite that provides a spa-like experience. An added bonus is the sunroom bathed in natural light and ideal for relaxing or entertaining throughout the seasons. Upstairs, a versatile bonus space expands your living options with an additional bedroom, a full bathroom, and a cozy den or office perfect for guests, multi generational living, or working from home. Step outside to a fully fenced backyard, offering privacy and security perfect for children and pets alike. Families will appreciate proximity to top-rated schools, nearby parks, shopping, and public transit, all within easy reach. This rare gem combines style, space, and location an ideal place to call home. Hardwood and ceramic flooring throughout. (id:43934)
11 Torrey Pines Court
Ottawa, Ontario
A Day & a Life at the Links !! Stunning Renovated 2 Bedroom + Den Bungalow backing on the 1st green at Amberwood Golf Course - A truly Rare Find ! Secluded quiet park-like condo development in Amberwood Village with units nestled in the trees & this one has a Stellar VIEWs from an All-Season Sunporch & Fenced-In SunDeck w/ Natural Gas BBQ HookUp - This beauty is loaded with upgrades ($150K) and is Impeccable - Open Concept Living with Refinished Birch Hardwood Floors, Pot Lights , Stunning Gas Fireplace is a focal point of the Great Room - Brand New Quality Custom Kitchen w/ Quartz counters, Stunning Backsplash & Hi-End Appliances - Primary Bedroom is Spacious and Dreamy with its Corner Window - Ensuite Bath with Glass Shower - Additional Guest room + full bath with Walk-In Bathtub - Main Floor Laundry Room + Huge WalkIn Pantry (access to lower level storage) - Neutral Paint Palette, all new doors & hardware, new blinds, New Brandt Furnace'24, AC'19, OnDemand Hot water system'24, New Electrical Panel/plugs/switches, New Eavstrough, New Attic R60 Insulation , All new tempered Glass Windows, New Gardens wrapping around front to Back - Opt membership @ Amberwood Village Community Centre offers year-round golf, pickleball, aquafit, winter trails, yoga & fitness, social activities & more - A DREAM Property (id:43934)
1216a River Road
Ottawa, Ontario
A rare offering along a serene stretch of the Rideau River just moments from the heart of Manotick, this exceptional 3-bedroom, 2.5-bathroom estate bungalow is set on a beautifully landscaped 2.25-acre lot with 60 feet of pristine waterfront. A private paradise, the property features a resort-style backyard with a gorgeous salt water in-ground pool, mature trees, and sweeping views of the river. Step inside to discover a grand entry adorned with travertine marble flooring, leading to a spectacular library crowned by a vaulted cedar-plank ceiling. Floor-to-ceiling bookshelves, complete with a rolling ladder, create an atmosphere of refined charm, while a dramatic double-sided fireplace connects this space to the expansive sunken living room and rear deck beyond. The chef's kitchen is a showpiece, seamlessly open to the main living areas; designed for both entertaining and daily luxury. Rich granite countertops, an abundance of custom cabinetry, and a high-end gas range are paired with a unique breakfast nook offering warmth and style. Bathed in natural light, the four-season sunroom is a seamless extension of the living space, with multiple sliding glass doors opening to the tranquil grounds. The primary suite is a true retreat, with direct access to the deck, a cozy gas fireplace, custom walk-in closet, and an opulent 5-piece ensuite complete with double vanities, soaking tub, and glass-enclosed shower. The partially finished lower level with new flooring & 9ft ceilings offers flexibility for additional living or recreation space. Recently updated landscaping and a lush canopy of mature trees provide privacy and timeless beauty. Nestled in one of Ottawa's most coveted communities, this home is just minutes from boutique shops, fine dining, excellent schools, and the village charm that makes Manotick so desirable. (id:43934)
17 Helen Street
North Stormont, Ontario
Photos are of similar model* BRAND NEW CONSTRUCTION, FARMHOUSE MEETS MODERN! Beautiful townhome to be built by trusted local builder in the NEW Subdivision of COUNTRYSIDE ACRES! Gorgeous 2 Storey END UNIT townhome with approx. 1550 sq/ft of living space, 3 bedrooms and 3 baths. The home boasts a modern, open concept layout with a spacious kitchen offering centre island, tons of storage space, pot lights and a convenient and sizeable pantry. The living area, with the option to add a fireplace, leads you to the back porch through patio doors. Generous Master bedroom offers, large walk in closet, ensuite with oversized shower and lots of storage. Both additional bedrooms are good sizes with ample closet space. Full bathroom and conveniently located 2nd floor laundry room round out the upper floor. The home will offer a garage with inside entry. Basement will be full and unfinished, awaiting your personal touch. Appliances/AC NOT included., Flooring: Carpet Wall To Wall, Vinyl (id:43934)
634 David Manchester Road
Ottawa, Ontario
Custom 2,541 Sq Ft All-Brick Bungalow above grade, on a nearly 2 acres property perfect for Contractors & Entertainers alike! Welcome to this spacious and solidly built home, positioned for endless sun offering great potential to create your dream home. Set on a private, tree-lined lot just under 2 acres, this property features extensive driveways throughout ideal for contractors, hobbyists, or anyone needing space for equipment, trailers, or toys. Inside, you'll find 3 generously sized bedrooms, each with walk-in closets, and a layout designed for comfortable family living and entertaining. A charming solarium sitting area greets you at the entrance, leading into a large formal living and dining room. The heart of the home is the solid oak kitchen with abundant cabinetry, an eat-in area, and an open connection to the cozy family room with a stone fireplace and direct access to the backyard.Perfect for those working from home, the side entrance leads directly into a private office space ideal for client visits with a full bathroom and nearby laundry for added convenience. The primary room features a 3pc ensuite, large closest and 2 entries from the solarium with double doors and another entry from the hallway that brings you to two spacious bedrooms and a 3pc full bathroom with soaker tub.The nearly 1,800 sq ft finished basement was once the talk of the neighbourhood and still holds incredible potential. Designed for entertaining, it features a spacious bar, pool table area, stage, and gas fireplace plus a workshop, utility room, and cold storage.This incredible layout must be seen to be fully appreciated. The driveway leading to the home is fully interlocked that leads you to the front door and wraps around the back of the home with a large patio for entertaining outside. Enjoy peaceful country-style living while staying just minutes from Carp, Stittsville, the highway, and all major amenities. (id:43934)
15 Helen Street
North Stormont, Ontario
OPEN HOUSE ~ HOSTED AT 17 HELEN IN CRYSLER ~ SAT AUG. 9 ~ 12-2pm. BRAND NEW CONSTRUCTION, FARMHOUSE MEETS MODERN! Beautiful townhome to be built by trusted local builder in the NEW Subdivision of COUNTRYSIDE ACRES! This 2 Storey townhomes with approx 1550 sq/ft of living space with 3 bedrooms and 3 baths. The home boasts a modern, open concept layout with a spacious kitchen offering centre island, tons of storage space, pot lights and a convenient and sizeable pantry. Upstairs you'll find a generously sized primary bedroom, a large walk in closet and a 4pc ensuite with oversized shower and lots of storage. Both additional bedrooms are of great size with ample closet space. Full bathroom and conveniently located 2nd floor laundry room round out the upper floor. The home will offer a garage with inside entry. Basement will be full and unfinished, awaiting your personal touch. Flooring: Vinyl, Carpet Wall To Wall. Appliances/AC NOT included. (id:43934)
1318 Brookline Avenue
Ottawa, Ontario
Spacious Hunt Club gem on a corner lot. Discover the perfect blend of comfort, convenience, and charm in this inviting 1.5-storey home on Brookline Avenue, nestled in the sought-after Hunt Club neighbourhood. This 3 bedrooms & 2 bathrooms has ample space for families or those seeking room to grow. A separate garage to easily store your vehicles, tools, or hobby essentials. The fenced-in yard is a private oasis for pets, kids, and outdoor gatherings with the corner lot you have added space and curb appeal with plenty of natural light streaming in. Step inside to find an ideal layout designed for ease and everyday comfort. The sunlit living spaces exude warmth, while the 1.5-storey design offers a distinctive charm that stands out from the rest. Located just minutes from everything you need, this home provides unbeatable access to shopping, schools, restaurants, and public transit. Whether you're running errands, dining out, or commuting to work, everything is conveniently close. This is more than just a home it's your next chapter, packed with potential for family memories or quiet retreats. Don't miss the opportunity to make it yours. (id:43934)
1017 Moore Street
Brockville, Ontario
This newly built semi-detached home in Stirling Meadows, Brockville, offers a stylish and functional design with convenient access to Highway 401 and nearby shopping. The Stratford model by Mackie Homes presents approximately 2,095 square feet of thoughtfully designed living space. The bright, open-concept layout includes three bedrooms, three bathrooms, and an oversized single-car garage. A contemporary two-toned kitchen serves as the heart of the home, featuring a centre island, quartz countertops, a fridge, stove, hood fan, and dishwasher. A pantry and an office nook add both practicality and flexibility. The living room features a tray ceiling and flows effortlessly into the adjacent dining room. From here, sliding doors lead to the sun deck and backyard, creating a seamless connection between indoor and outdoor spaces. Upstairs, the primary bedroom offers a walk-in closet and a five-piece ensuite with a freestanding bathtub, separate shower, and a dual-sink vanity. Two additional bedrooms, a full bathroom, and a laundry room complete the second level. (id:43934)
1912 Russell Road
Ottawa, Ontario
Welcome to this delightful three-story townhouse nestled in the family-friendly Elmvale Acres neighborhood just steps from CHEO, the General Hospital, great schools, parks, shops, restaurants, and public transit, with quick access to Highway 417. Its the perfect place to call home for growing families or a smart choice for investors. Inside, you're greeted by a spacious and welcoming foyer. The main level features a bright, versatile living space with a cozy wood-burning fireplace and patio doors leading to a fully fenced backyard great for kids to play or for enjoying some outdoor relaxation. There's also a handy sink and a nearby washroom for extra convenience. Upstairs, you'll find a beautifully renovated kitchen (2025) that opens onto a large composite deck (2017)ideal for summer BBQs and family gatherings. The second level also offers a warm and inviting living and dining area with brand-new flooring (2025) and another cozy wood fireplace that brings charm to the space. The top level is home to three comfortable bedrooms and two bathrooms, including a peaceful primary suite with its own 3-piece en-suite. The two additional bedrooms are perfect for kids, guests, or a home office, and they share a full bath. Downstairs, there's a utility room and plenty of storage space. Other great features include an inside-entry garage and many recent updates: new Furnace, AC, insulation, fresh paint, stove, dishwasher, and hood fan (all 2025), gutter covers (2022), hot water tank (2019), interlock (2018), windows and deck (2017).This move-in-ready home is full of comfort and updates in a fantastic location! Don't miss out on this wonderful opportunity! (id:43934)
293 Powell Avenue
Ottawa, Ontario
Welcome to 293 Powell Avenue, a classic half-double in The Glebe Annex, one of Ottawa's most vibrant and sought-after neighborhoods. Ideally located central to Preston, Bank Street, Dow's Lake and the Canal, as well as minutes from downtown, this 3 +1 bed, 2 full bathroom home offers the perfect blend of character, space, and opportunity. With lovely curb appeal, this property features original hardwood floors and high ceilings, creating a warm and inviting atmosphere. The practical layout provides plenty of flexibility, whether you're looking to create your ideal first home or take advantage of its strong rental potential in this high-demand area just steps to Carleton University. The private backyard offers an outdoor retreat, while nearby shops, restaurants, and transit make daily life a breeze. Whether you're a homeowner looking for a beautiful space to personalize or an investor seeking a prime rental opportunity, 293 Powell Avenue is a rare find in an unbeatable location. New roof in 2019, new front deck and balcony, modern windows, updated electrical, in unit washer dryer, two full bathrooms. INVESTORS please contact for financial information. (id:43934)
454 Creekview Way
Ottawa, Ontario
**Open House Sunday August 10th 2-4pm** Welcome to this beautifully upgraded bungalow, ideally located in the family-friendly neighborhood of Findlay Creek. Surrounded by parks, schools, and green spaces, this safe and vibrant community is perfect for families. Step inside to discover a thoughtfully designed layout with soaring 9-ft ceilings throughout, vaulted ceilings in the main living areas, and an impressive 19-ft ceiling in the living room, creating a bright, airy, and welcoming atmosphere. The main floor features two spacious bedrooms, including a luxurious primary suite complete with a spa-like ensuite and his-and-hers closets. A generously sized second bedroom offers easy access to a second full bathroom. The stunning kitchen is a true showpiece, featuring granite countertops, stylish finishes, and brand-new high-end appliances, perfect for everyday living and entertaining alike. A functional mudroom with laundry and access to the double car garage adds convenience and extra storage. Downstairs, the fully finished basement with 9-ft ceilings provides versatile additional living space. It offers two additional bedrooms, a 3-piece bathroom, kitchenette, rec room and utility room! This energy-efficient home has been impeccably maintained and showcases quality craftsmanship throughout. Outside, enjoy your own private oasis with beautifully landscaped perennial gardens, a hot tub, and a handy storage shed. Stylish, functional, and completely move-in ready, this turnkey home is a rare find! (id:43934)
405 Aphelion Crescent
Ottawa, Ontario
This stunning, fully upgraded home is the one you've been waiting for. With no detail spared, every inch has been thoughtfully designed for comfort, luxury, and modern living. Step into a bright, open-concept main floor featuring chic tile flooring and a stylish living room complete with a sleek electric fireplace. The seamless layout flows into a spacious dining area and a true chef's kitchen showcasing tall upgraded cabinetry, quartz countertops, a striking backsplash, and top-of-the-line stainless steel appliances. (Yes, the fridge and stove are included!) With 9-foot ceilings on every level, including the fully finished basement apartment, there's a true sense of space and sophistication at every turn. Flooring includes a mix of tile, hardwood, and plush carpet to suit every need. Upstairs, the wow factor continues with a soaring ceiling in the grand great room, a cozy stone-finished gas fireplace, and a sun-soaked balcony perfect for morning coffee. You'll also find four generously sized bedrooms, including a serene primary retreat with a 5-piece ensuite and another full bathroom. The home features upgraded lighting, coffered ceilings, tile work, and fixtures throughout. Appliances like the washer and dryer are included for your convenience (freezer not included). Located close to top-rated schools, beautiful parks, golf courses, shopping, and just 20 minutes to downtown Ottawa, is more than a home, it's a lifestyle. (Freezer in basement not included) (id:43934)
11 - 3111 Quail Drive
Ottawa, Ontario
Welcome to this bright and spacious 3-bedroom, 1.5-bathroom end unit townhome located in a quiet, family-friendly neighborhood. With a smart layout, generous room sizes, and plenty of natural light, this home is perfect for first-time buyers and investors alike. The main floor features a functional living and dining area, an eat-in kitchen, and convenient access to the backyard ideal for daily living or entertaining. Upstairs, you'll find three well-sized bedrooms and a full bathroom. The finished basement adds extra living space with a cozy rec room, storage, and laundry. This end unit offers extra privacy, 1 parking space included and is conveniently located close to parks, schools, shopping, and public transit, this home offers excellent value and plenty of potential. Don't miss your opportunity to get into the market or grow your investment portfolio! (id:43934)
2463 Waterlilly Way
Ottawa, Ontario
Discover Harmony, a master-planned, family-friendly community connected to the growing center of Barrhaven. Close to schools and everyday conveniences. Take advantage of parks, ample green space, the Minto Recreation Complex and so much more. The Haven is the latest of Minto's luxurious Executive Townhomes, boasting a light-filled, open-concept main floor. Gorgeous light finishes enhance the sunlight that streams in through both the front and back of the house, making the open galley kitchen, living and dining room feel expansive yet warm. The 9ft ceilings on the main floor add to the sense of space. 3 bedrooms on the 2nd level including the primary bedroom with 3pc ensuite and walk in closet. Finished rec room in basement for added living space. Don't miss out! Immediate occupancy. Previous model home. Photos showcase the model home and are intended to illustrate design and layout possibilities only. (id:43934)
107 Heirloom Street
Ottawa, Ontario
Welcome to 107 Heirloom Street, a stunning and thoughtfully upgraded Claridge Cumberland model built in December 2022, offering a spacious 3,400 sq. ft. of beautifully designed living space, including 2,600 sq. ft. above ground and an 800 sq. ft. fully finished basement. This 5-bedroom, 3.5-bathroom home boasts over $90,000 in premium upgrades, including 200 amp electrical service and a garage roughed-in for an electric vehicle charging station, perfectly blending modern technology with elegant comfort. Upon entering, you'll be greeted by formal living and dining rooms that create a welcoming atmosphere, while a cozy two-way fireplace divides the living room and sun-filled great room, filling both with warmth and natural light through large windows equipped with remote-controlled custom blinds. The chefs kitchen is truly a highlight, featuring sleek quartz countertops, custom cabinetry, high-end stainless steel appliances, a spacious island perfect for meal prep or casual dining, and a generous walk-in pantry for optimal storage and organization. Upstairs, the second floor offers four spacious bedrooms, including a luxurious primary suite complete with a spa-like 5-piece ensuite and a large walk-in closet. A versatile loft area provides additional flexible space for an office, reading nook, or playroom, while a second full bathroom ensures convenience for family and guests. The fully finished basement expands your living options with a sizable recreation room ideal for movie nights or games, a fifth bedroom suited for guests or a home office, and another full bathroom. Outside, the fully fenced backyard provides a safe and private space for outdoor activities, gardening, or relaxing in the fresh air. With over 4 years remaining on the Tarion warranty and an unbeatable location just minutes from the LRT, shopping centers, top-rated schools, and parks, this home combines exceptional quality, comfort, and convenience for the modern family. (id:43934)
9 Castleford Church Lane
Horton, Ontario
Location, Location, Location - 3 + 1 bdrm bungalow on 1+ acres including water front and a dock on the beautiful Ottawa River. Built in 1987 this all brick bungalow offers an open concept lvg rm., dng rm., and kitchen on the main level along with a primary bdrm with ensuite plus 2 other bedrooms - one being used as an office and a 4 pc bath. A fully finshed lower level offers a large family rm, a 4th bdrm., laundry, 2 pc bath, storage rooms and inside access to the attached garage. (Possibility of an in law suite with separate access). Other room on lower level is storage. In addition there is a detached garage/storage shed, a detached RV storage building and 2 other storage buildings. Private water front. Heat (and AC) is supplied by a ductless heat pump with baseboard back. Total utility costs for 2024 were $3415. Castleford Church Lane is owned but shared by 4 other neighbours to access their propertries. Maintenance is shared. Motivated Sellers ** This is a linked property.** (id:43934)
201 - 180 Guelph Private
Ottawa, Ontario
Welcome to 180 Guelph Private Unit #201. Located in Kanata Lakes/Heritage Hills this property has 2 bedrooms, 2 bathrooms + a den. The layout, light and view will not disappoint! Featuring a sprawling living/dining/kitchen area with the best views on the street. Hardwood floors throughout. Contemporary kitchen with 5 stainless steel appliances. Large island and breakfast bar. Breezy outdoor space with covered balcony. Spacious primary bedroom with a superb view, and a 3pc ensuite bathroom. The 2nd bedroom is directly across the hall from another 4pc main bathroom. Den is full of possibilities: office, rec room, craft room. In-unit laundry. Great amenities; club house with kitchen, work out area. Underground parking spot and storage locker. 180 Guelph Private features an elevator that takes you right upstairs. (id:43934)
32 Chisamore Pt Road
Front Of Leeds & Seeleys Bay, Ontario
Welcome to your private oasis on 6.14 acres overlooking the St. Lawrence River in picturesque Gananoque. This thoughtfully designed 3-bedroom, 2-bath bungalow combines contemporary finishes with an abundance of natural light. Large picture windows frame breathtaking water views and flood the open-concept living and dining areas with sunshine. Quality craftsmanship is evident throughout, from the sleek, carpet-free flooring to the neutral palette that invites personalization.The primary suite is a sanctuary of comfort and convenience, featuring a spacious walk-in closet and a spa-inspired ensuite with walk-in shower and jacuzzi tub. Two additional bedrooms share a beautifully appointed main bathroom, each offering ample closet space and bright, airy proportions. Patio doors off the living room open directly onto an expansive deck ideal for morning coffee or entertaining while you take in river panoramas.Downstairs, the 9-foot ceilings and walk-out basement await your finishing touches. Design a home theater, gym or guest suite the possibilities are limited only by your imagination. Outside, the lushly landscaped grounds include mature trees, manicured gardens and generous lawns. A double-car garage provides secure storage, while the property's size and configuration offer the potential for a severance. Whether you seek a year-round family home, a weekend getaway or an investment opportunity, this unique bungalow blends modern style with enduring appeal in one of Ontario's most sought-after waterfront communities with great neighbours. Schedule your private viewing today! (id:43934)
174 Tartan Drive
Ottawa, Ontario
Welcome to this tastefully renovated 3-bedroom, 2-bathroom detached home on an incredible lot! Ideally located close to schools, parks, and convenient highway access. This thoughtfully maintained home offers a perfect balance of space, comfort, and functionality. Step inside to find hardwood flooring throughout the main living areas and a bright, updated kitchen with sleek granite counters. The spacious primary bedroom includes double closets and access to a cheater ensuite, upgraded with new tile work. The lower level offers a bright rec room, a bonus room perfect for a home office or gym, and ample storage space to meet your needs. Outdoors, the large landscaped yard is ideal for relaxing or entertaining on the composite deck. Car enthusiasts will appreciate the garage outfitted with features perfect for passion projects. With numerous recent updates and a prime location, this home is move-in ready and waiting for you to enjoy. Two virtually staged photos included. (id:43934)
325 Shale Street
Clarence-Rockland, Ontario
Brand-New Townhome - Move-In Ready Now! Discover The Arbois by Longwood, a beautifully designed 3-bedroom 3.5 bath townhome in a prime location! This middle unit in a block of four offers modern comfort and stylish finishes, perfect for families, professionals, or investors. Step inside to hardwood flooring, ceramic tiles, and cozy wall-to-wall carpeting, creating a warm and inviting atmosphere. With many upgrades like kitchen cabinets to the ceiling and quartz counters through out. The open-concept main level is perfect for entertaining, while the finished basement rec room adds extra living space for a home office, playroom, or media area. Enjoy the convenience of a fully insulated one-car garage, fully landscaped yard, and a paved driveway upon completion. Plus, this home comes with the full Tarion New Home Warranty, giving you peace of mind. (id:43934)


