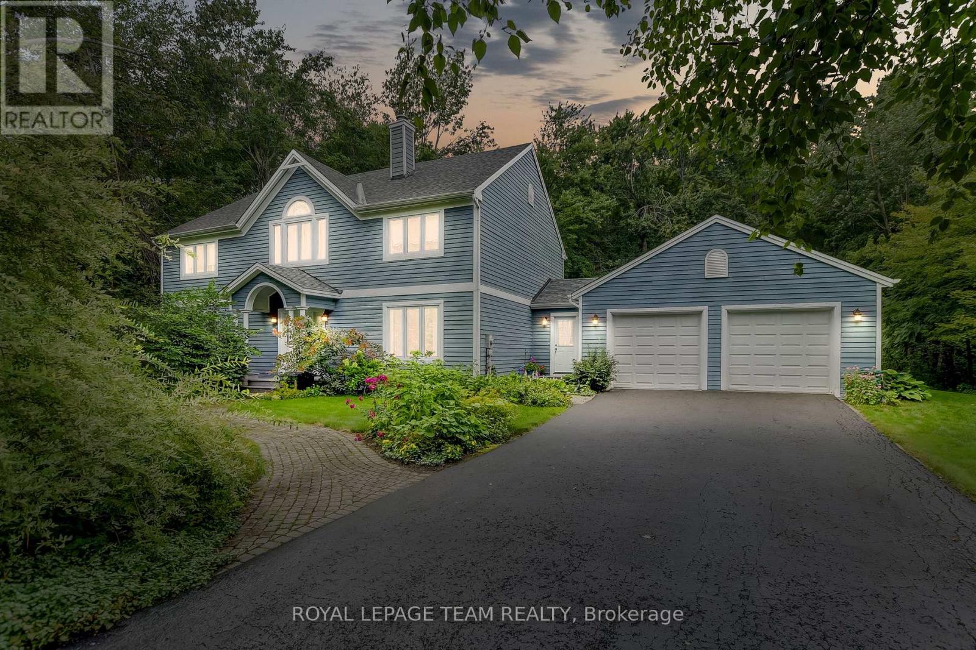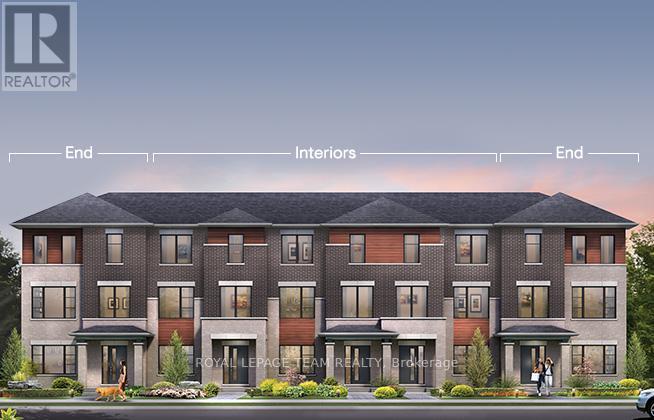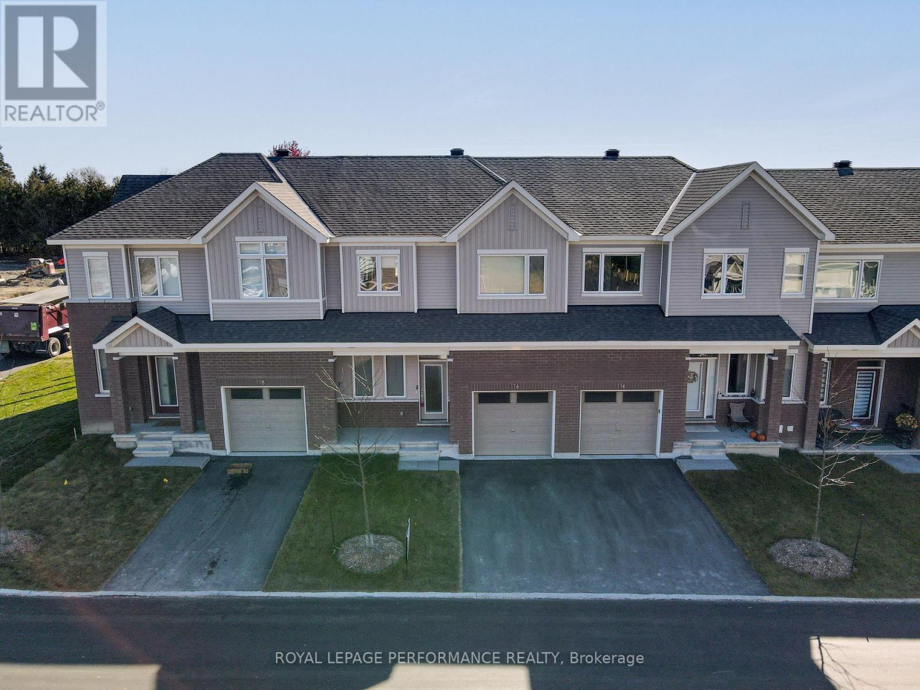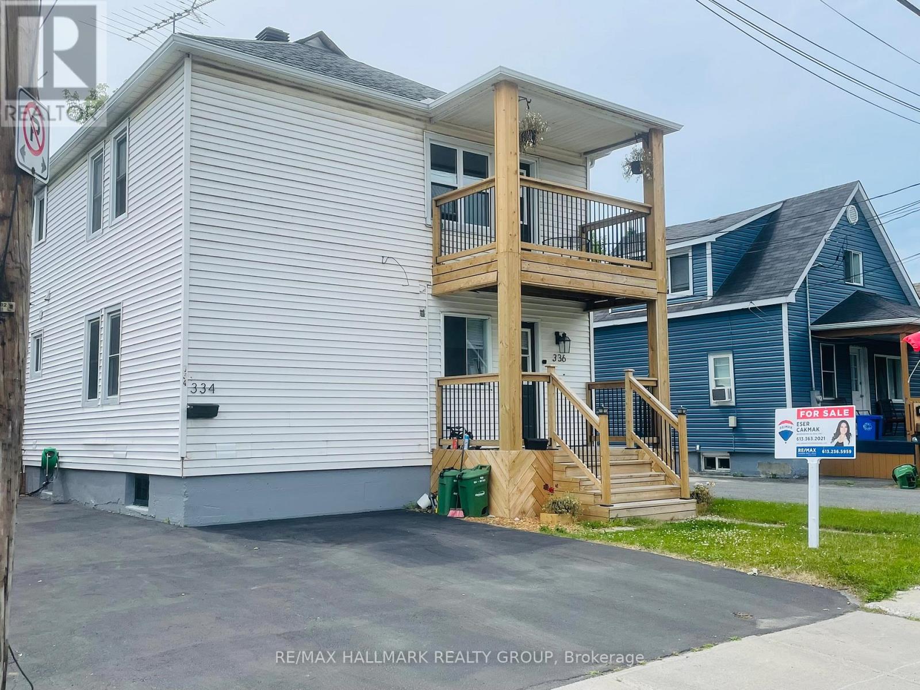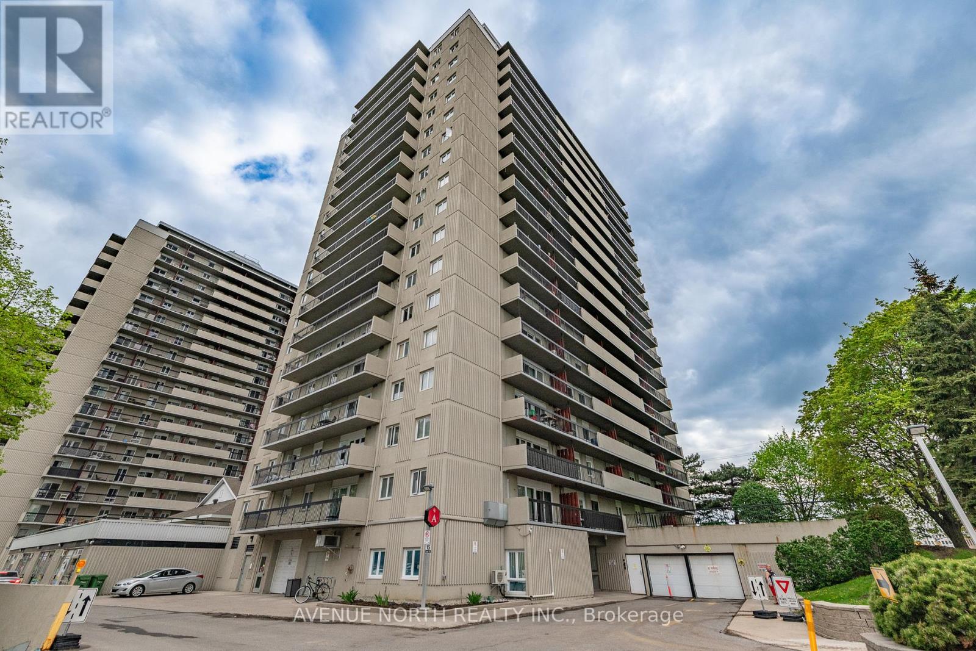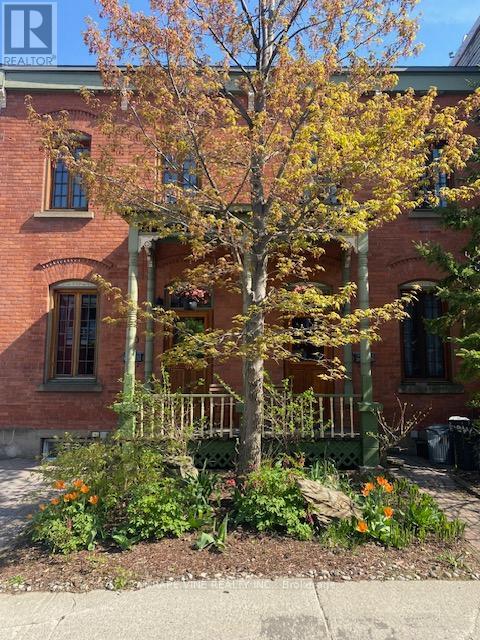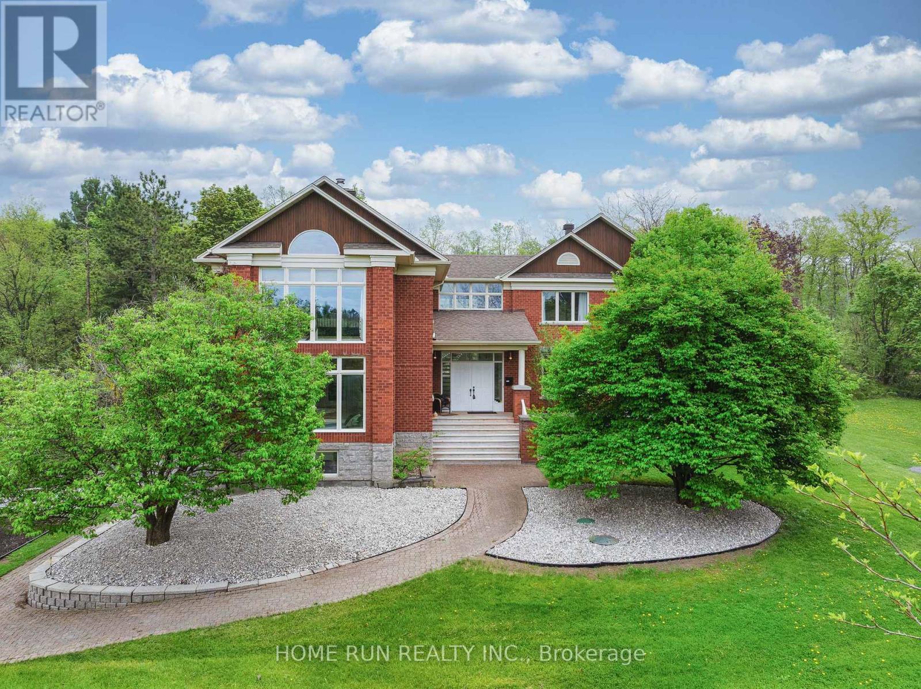Listings
26 Stickleback Way
Ottawa, Ontario
Listing Description This Beautiful Bungalow features an inviting curb appeal in a quiet area. This One Starts with a Den, 2 Bedrooms and a Guess Area with a 2nd Gas Fireplace. The Kitchen has a large counter space for your entertainment and pleasure. SS Applicances will agrementer your life style and culinary experiences. The well lit Living and Dining Area include another gas Fireplace. You can overlook your backyard from your beautiful Kitchen, Living Room or Dining Area. Features 9 foot ceilings, Maple hardwood throughout the main floor, Pvc windows, double car garage, 200Amp service for your electric car and much more. The Lower Area is completely finished.(Even the storage area is drywalled). You and your guests will love the well lit spaces and the warmth that it provides. (id:43934)
5517 Cedar Drive
Ottawa, Ontario
Set within an established subdivision in Manotick South, this well-maintained home is situated on a treed estate lot of just over two acres. Positioned well back from the road, it offers a quiet, private setting just minutes from the Rideau River and the family-oriented amenities of Manotick Village. This energy-efficient, airtight home was designed by Bruce Gough of Energy Building Group and features triple-glazed windows, R40 insulation in the exterior walls, R60 insulation in the attic, and the basement wrapped in R20 styrofoam to ensure excellent thermal performance. Designed with everyday living in mind, the interior offers a thoughtful layout with light-filled rooms, four bedrooms, and four bathrooms. The main floor includes inviting living areas accented by decorative mouldings, a kitchen with quartz countertops, a dedicated laundry room, and a practical family entrance with direct access to the attached two-car garage. A fireplace adds warmth and character to the home, while the finished lower level provides additional versatile space to accommodate a range of uses. On the second level, you will find four generously sized bedrooms and a main bathroom. The primary suite features a walk-in closet and an ensuite bathroom. Outdoors, a spacious, low-maintenance composite deck with a natural gas hookup for a barbecue creates an ideal area for entertaining. Surrounded by mature trees and natural landscaping, this welcoming exterior space offers a quiet and relaxing retreat. (id:43934)
814 Fairline Row
Ottawa, Ontario
Step inside and discover The Granville, a thoughtfully designed Urban Townhome that maximizes space and comfort. With three bedrooms, this Rear-Lane-Townhome provides ample room for your family to grow and thrive. This home also features a double-car garage, providing not only convenience but also security for your vehicles and additional storage space. Say goodbye to the hassles of street parking and revel in the convenience of having your own private parking area. Experience the epitome of contemporary living with the Urban Townhome. Its blend of practicality, style, and flexibility creates a haven you'll be proud to call home in Abbotts Run, Kanata-Stittsville. Connect to modern, local living in Abbott's Run, a Minto community in Kanata-Stittsville. Plus, live alongside a future LRT stop as well as parks, schools, and major amenities on Hazeldean Road. December 2nd 2025 occupancy! (id:43934)
4 - 50 Prestige Circle
Ottawa, Ontario
Welcome to Petrie Landing! Discover effortless living in this impeccably maintained 2-bedroom condo, ideally located in the desirable community of Petrie Landing. Perfectly suited for first-time home buyers or those looking to downsize, this bright and inviting home offers both comfort and convenience in a serene, sought-after setting. Step inside to find a thoughtfully designed, open-concept layout featuring a spacious living and dining area, perfect for entertaining or relaxing at the end of the day. The well-appointed kitchen includes modern appliances, ample cabinetry, and a functional breakfast bar for casual dining. Both bedrooms are generously sized, with the primary suite offering a large closet and a peaceful spot to enjoy your morning coffee or unwind in the evening. The pristine bathroom and in-unit laundry add to the ease of everyday living. Enjoy the benefits of a meticulously maintained building with secure entry, and dedicated parking. Located just moments from parks, walking trails, the Ottawa River, and all essential amenities, Petrie Landing offers the perfect balance of nature and urban convenience. 24 hours irrevocable on all offers (id:43934)
116 Pizzicato Street
Ottawa, Ontario
Modern Luxury Townhouse in Sought-After Trailsedge 4 Beds, 3.5 BathsWelcome to this stunning, move-in-ready townhouse that perfectly blends modern luxury, comfort, and functionality, nestled in the highly sought-after Trailsedge community. This meticulously maintained home features a spacious and thoughtfully designed floorplan with 4 generously sized bedrooms and 3.5 beautifully appointed bathrooms ideal for growing families or multi-generational living.At the heart of the home is a chef-inspired kitchen, complete with premium quartz countertops, sleek cabinetry, and a large center island perfect for meal prep and entertaining. The bright, open-concept living room is flooded with natural light from oversized windows, creating a warm and inviting space to relax and unwind.The formal dining room is perfect for hosting family gatherings and special occasions, adding elegance and charm to your everyday living.Upstairs, the luxurious primary suite offers a private 3-piece ensuite and a walk-in closet, providing the perfect retreat. Two additional well-proportioned bedrooms and a full bath offer ample space for children, guests, or a home office.The fully finished lower level adds even more versatility, featuring a fourth bedroom with its own ensuite ideal for guests, in-laws, or a home-based business.Additional features include: Modern finishes throughout Attached garage & driveway parking Energy-efficient construction Family-friendly neighbourhood close to parks, schools, and shoppingThis home is a rare find in a prime location, offering the perfect combination of style, space, and convenience. Don't miss your opportunity to own a beautiful home in one of Orleans most desirable communities! (id:43934)
#1 - 160 Bruyere Street
Ottawa, Ontario
Welcome to this updated & move-in ready 1 bedroom + den condo with an amazing 83 Transit-Score, 95 Walk-Score & 95 Bike-Score! Located within walking distance to the Ottawa River, Ottawa U, multiple parks (including Major's Hill & Bordeleau Park), the Cathcart Park for dogs, the National Gallery Of Canada, various Museums, all the shops & restaurants in the Byward Market, the Rideau Shopping Center and Parliament. This condo features tons of natural light thanks to all your large windows, Luxury Vinyl Plank (LVP) flooring throughout the unit (no carpet) & convenient in-unit laundry. This home has an open concept floor plan showcasing a living room with cozy wood fireplace and patio doors to access your front porch. The adjacent dining room leads to your renovated Chef's kitchen with classic white cabinetry and plenty of counter space. The condo also hosts a spacious primary bedroom with dual closets, sizeable den for an in-home office, home gym or guest area and an update main bathroom. Never worry about finding parking or a snow-covered car in the winter thanks to your underground parking space with build-in storage cabinets. The pet-friendly building has a secure entry system & a private common garden area for residents at the back. Newer energy-efficient heat pump provides both heat in the winter and will cool your condo this summer. LOCATION BONUS: Condo building is at the dead-end part of Bruyere Street with no through traffic. (id:43934)
334-336 Eleventh Street E
Cornwall, Ontario
Just Listed! Legal TurnKey Duplex with Immediate Cash Flow in Prime Cornwall Location! Welcome to 334- 336 Eleventh Street East, a fully upgraded legal duplex offering exceptional value and versatility in one of Cornwalls most desirable neighbourhoods. Whether you're an investor seeking a turnkey income property or a savvy homeowner looking to offset your mortgage, this opportunity checks all the boxes.This well-maintained duplex features two generous 2-bedroom units, each thoughtfully updated for modern comfort.The main-floor unit (336) is currently rented for $1,314/month (utilities not included) on a month-to-month basis, providing immediate rental income. Renovated in 2019, it boasts a bright and inviting layout with a modern kitchen, refreshed bathroom, updated flooring, and a high-efficiency gas furnace (2021). The upper unit (334) was completely renovated in 2022 and is move-in ready ideal for an owner-occupier or a new tenant. You'll love the fresh flooring, modernized kitchen, and updated paint throughout. Recent exterior enhancements include a brand-new front balcony, patio, and side entrance (2024), along with a freshly sealed driveway (2025) offering ample off-street parking. With the roof replaced in 2013 and windows in 2004, the heavy lifting has been done making this a low-maintenance investment for years to come. Enjoy a deep lot with a spacious backyard, perfect for tenant enjoyment or future landscaping potential. Included (sold without legal warranty of quality):Unit 334: Fridge, stove, dishwasher, washer, dryer, living room sofa, sofa bed in bedroom, range hood microwaveUnit 336: Range hood, furnace (2021)Note: Both water heaters and space heater (Unit 334) are rented via Reliance.With major updates already completed and flexible occupancy options, this duplex is a rare blend of reliability, charm, and upside potential. Don't miss this rare gem, book your showing today and unlock the potential of 334- 336 Eleventh Street East! (id:43934)
405 - 160 George Street
Ottawa, Ontario
Welcome to 160 George Street, one of the most sought-after addresses in the heart of Ottawa's vibrant Byward Market! This prestigious building offers luxury living just steps from the University of Ottawa, Rideau Shopping Centre, and much more! This spacious and bright 2-bedroom + Den, 2-bathroom unit is one of the largest in the area. Both balconies have been enclosed adding to the usable living space! The large primary bedroom boasts an ensuite bathroom and walk-in closet, creating a private retreat. The Kitchen is a chef's paradise, equipped with stainless steel appliances and a built-in wine fridge. Custom blinds in Living/Dining, Primary Bed & Den. The St. George building offers many amenities including an indoor heated pool, exercise centre, sauna, 24-hour security, and a beautifully maintained communal patio complete with BBQs. 1 underground parking space and exclusive-use storage lockers. Don't miss your chance to live at 160 George Street! Find further information on Nickfundytus.ca. (id:43934)
1504 - 158a Mcarthur Avenue
Ottawa, Ontario
Welcome to this charming corner unit apartment featuring 2 bedrooms and 1 bathroom, offering outstanding value in a prime, accessible location. Just off Vanier Parkway and steps from the 417 highway, Chateau Vanier provides easy access to downtown, public transit, and major amenities. Inside, enjoy the modern living space with generous room sizes, stylish finishes, and a functional layout ideal for both everyday living and entertaining. With south exposure, you'll have tons of natural light flooding the unit throughout the entire day. Located in a well-managed building, residents enjoy amenities such as visitor parking, lush gardens, a reception hall, exercise room, library, salt-water swimming pool, and sauna, everything you need for a well-rounded urban lifestyle. This move-in-ready condo is an excellent opportunity for first-time buyers, downsizers, or investors. (id:43934)
58-60 St Andrew Street
Ottawa, Ontario
A lovingly restored Victorian-style brick double (side-by-side Duplex), consisting of two spacious homes, located metres from the National Art Gallery and Sussex Drive. Walking, cycling, theatres, groceries, restaurants/patios, museums all minutes away - the perfect urban lifestyle! The two homes feature ample parking for 5 cars (rare in Market area) and a large stunning landscaped back yard - a private oasis minutes from Parliament Hill. The front porch with landscaped garden offers a lovely sitting area to sip coffee or wine while chatting with neighbours. High ceilings and unusual width (wider than most doubles in area) offers open, well lit spaces to live in and entertain. Perfect for multi-generational families or investors who want to live in one and rent the other. (id:43934)
112 Lochcarron Crescent
Ottawa, Ontario
This is a one-of-a-kind custom-built detached home situated on over 2 acres lot in the prestigious Huntley Ridge community of Carp. Backing onto natural hillside, the property features recently completed tennis court, 3-car garage, numerous upgrades throughout the interior and exterior. This is the dream home you've been looking for. Large windows are found throughout the entire home, including stunning two-storey windows that span both the family room and the primary bedroom. Main floor features newly installed luxury vinyl flooring, and the recently completed open-riser circular hollywood stairs adds unique architectural touch to this beautiful home. The spacious kitchen and breakfast area connect seamlessly to the formal dining room and living room, while a separate office on the main floor offers quiet space for work or study. The oversized mountain-view deck is the perfect spot for summer BBQs and enjoying the outdoors, while the fire pit area and front yard landscaping have been newly completed. The spacious family room features a wood-burning fireplace, which requires WETT inspection, so it is being sold as-is. The spiral staircase connects the family room and the primary bedroom, how incredible is that? Yes, just like a scene from a movie. The second floor features spacious primary bedroom with ensuite bathroom and WIC, along with two oversized bedrooms, a full bathroom, and large convenient laundry as well. The finished basement connects to the spacious 3-car garage and offers additional room that can be used as gym or game room. Youll also find a convenient 2-piece bathroom in the basement. This home has so many outstanding features, you really need to see it. Its a truly one-of-a-kind home. Book your showing today and don't miss out!! Upgrades: Roofing & Sky windows 2011, furnace/A/C 2018, Water filtration system 2018, Tennis court 2020, Landscaping/Stairs/First level vinyl flooring/Freshly painted/Living room Windows & Siding 2024. (id:43934)
91 Hackamore Crescent
Ottawa, Ontario
This is the one you've been waiting for! Welcome to 91 Hackamore. Perfectly situated in Fox Run, this master-planned community offers privacy away from the hustle and bustle, while simultaneously offering access to schools, shops and Meynell Park. This BRAND-NEW, NEVER-BEEN-LIVED-IN home is the builder's LARGEST MODEL. Upon stepping inside, AMPLE SIZE at 4,000+ sq. ft. and PREMIUM FEATURES, including hardwood floors, 9' smooth ceilings, pot lights and quartz countertops, are immediately noticeable. Further, $80,000 WORTH OF UPGRADES shine - the premium 42' lot with NO REAR NEIGHBOURS, 9' ceilings on the upper level, spa ensuite, and more. The main floor features a den, perfect for a home office, a great room with a gas fireplace, fit for entertaining, and a spacious dining area. Further, the eat-in kitchen, with breakfast bar island and pantry, powder room and mudroom with access to your double-car garage, complete this level. The upper level hosts the primary w/ WIC and 5piece SPA ENSUITE. Large LOFT with VAULTED CEILING, three additional OVERSIZED bedrooms, two full baths, BALCONY and laundry room. The lower level offers a finished rec room, perfect for media or space for the children to play, and four piece bath. Available immediately. Appliances and blinds have been installed. All utilities extra. Get in touch with me today to make this home yours! (id:43934)


