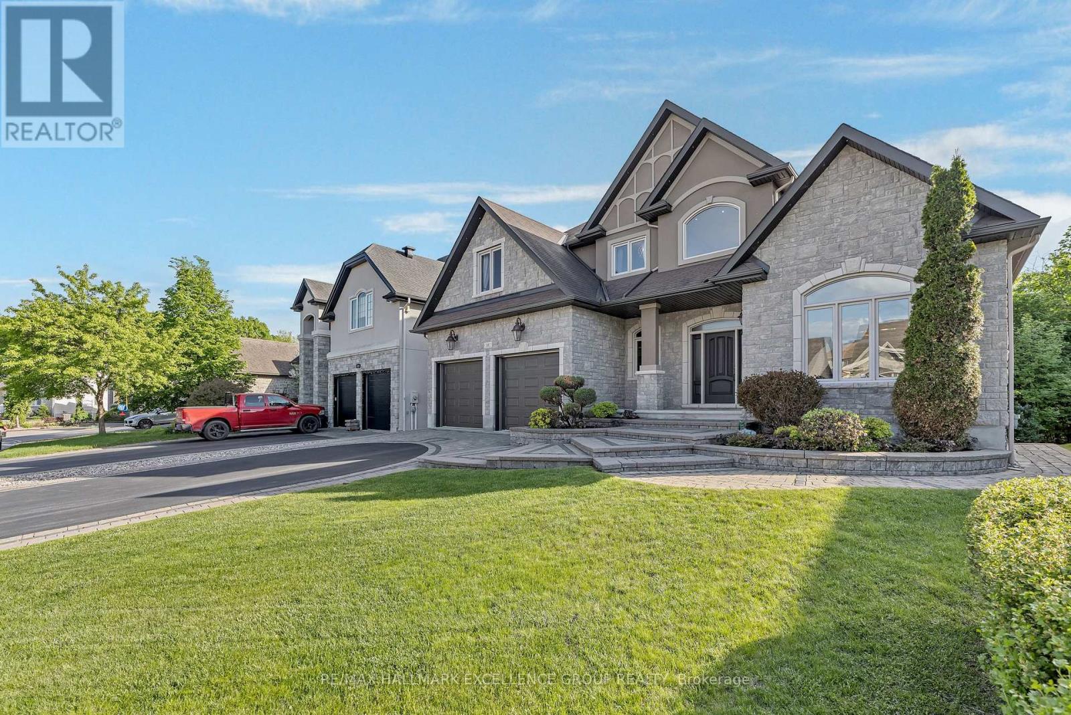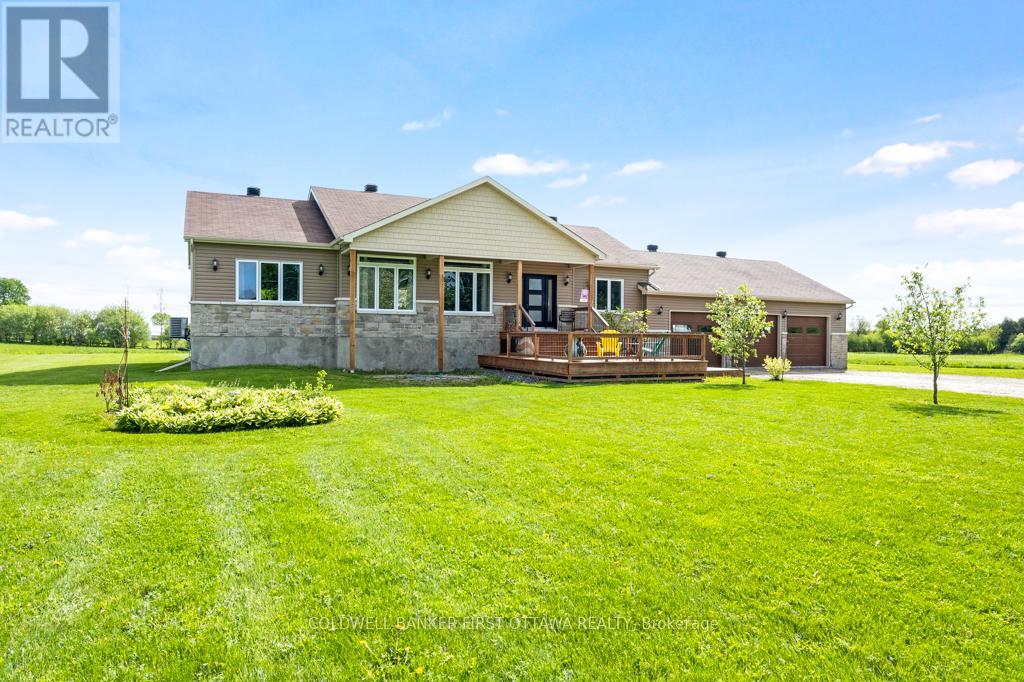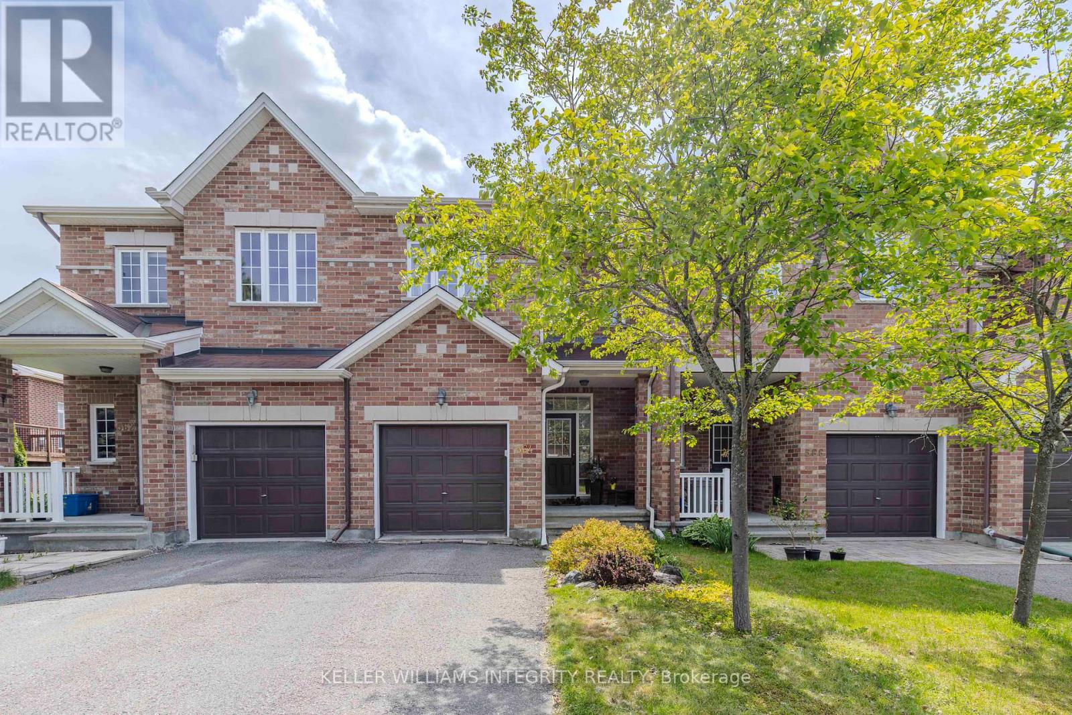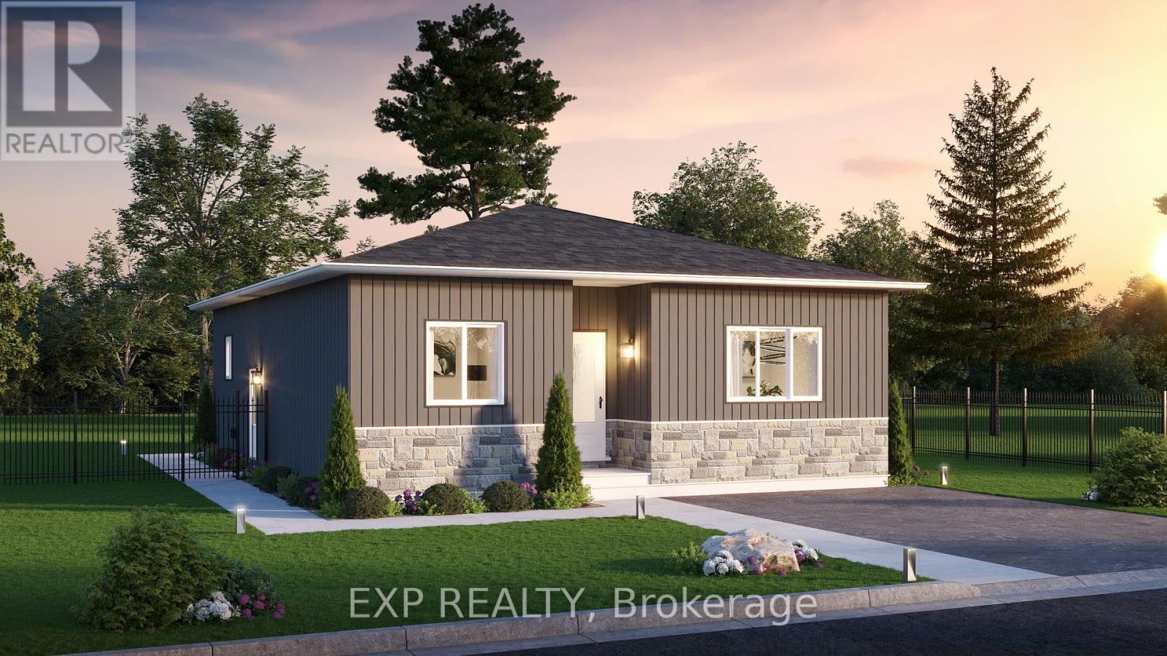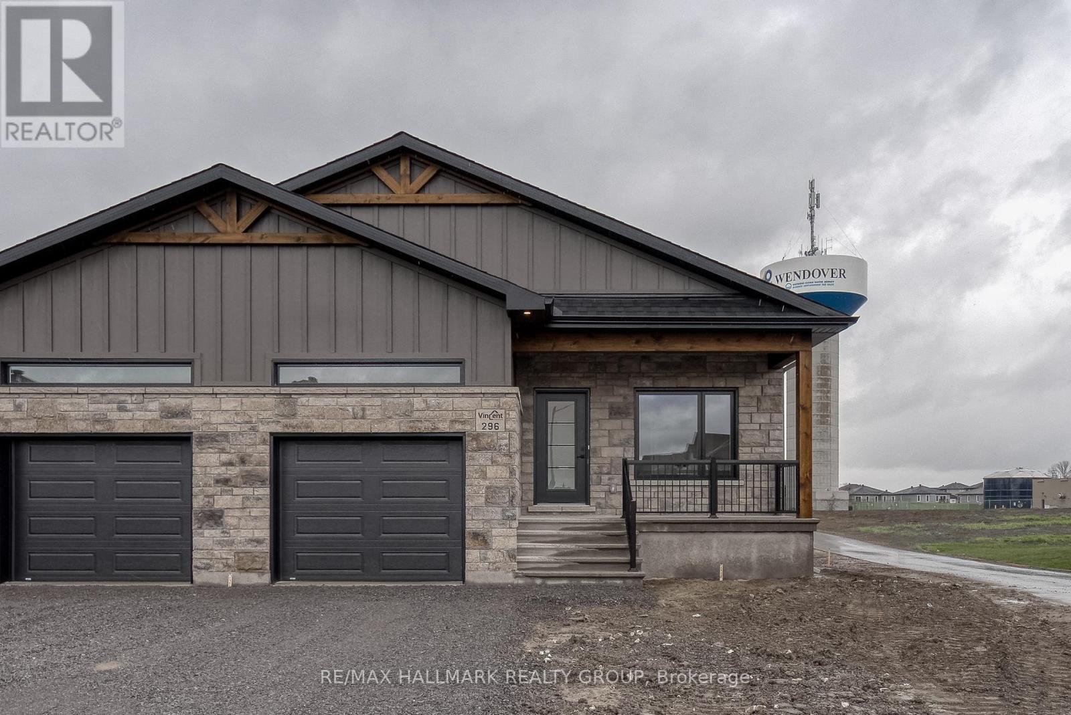Listings
92 Meadowlands Drive
Ottawa, Ontario
Prime Meadowlands Location with Future Potential! This fully renovated detached home with single garage sits on a rare, oversized square lot - 61 ft frontage (50 ft at the rear) and 124 ft deep - offering endless possibilities. Zoned R1FF, the property presents an excellent investment opportunity with the potential to apply for rezoning through the City to build semi-detached homes, adding significant future value.Ideally located near two major highway access points, Algonquin College, LRT and major bus stations, Queensway Carleton Hospital, and five shopping plazas. A bus stop right at your doorstep ensures convenient transit without the need to drive. The main floor features an open-concept layout with a spacious living and dining area, modern kitchen, dedicated office space, and a full bathroom - all enhanced by pot lights and elegant ceramic tile flooring. The heated sunroom provides year-round enjoyment and additional living space. Upstairs offers a generously sized bedroom with ample closet/storage and a full bathroom. The unfinished basement includes a laundry area, partial bath, and abundant space ready for your personal touch. Beautifully landscaped front and back yards add curb appeal, while the large backyard gazebo offers a peaceful retreat surrounded by greenery. A rare opportunity to own in a desirable location with strong development potential! (id:43934)
624 Mikinak Road
Ottawa, Ontario
Welcome to 624 Mikinak Road in the beautiful neighbourhood of Manor Park. This beautifully maintained and modern 2-storey home is situated in close proximity to parks, schools, shopping, recreation, the Ottawa River, and more. Enter through the bright and inviting entry hall that leads into the inviting family room of the home. Adjacent to the family room, you will find a spacious kitchen that features a convenient breakfast bar, lots of counterspace, stainless steel appliances, sleek light gray cabinets, and a beautiful glass tiled backsplash - perfect for entertaining and preparing meals. The dining area flows seamlessly from the kitchen, allowing for extra space for sit-down meals and hosting. The living room on the main level allows for direct access to the backyard patio and porch. A powder room rounds out the main level of the home. Upstairs, you will find the spacious primary bedroom that features a modern 4-piece ensuite bathroom, as well as a walk-in closet. Two additional bedrooms, as well as a 4-piece main bathroom and dedicated laundry room complete the second level of the home. Downstairs, the basement offers additional storage, as well as a bright and spacious recreation room, perfect for a home office, gym, gamesroom, etc. Stepping outside to the fully fenced and easy-maintenance patio of the home, you'll have a great space for outdoor gatherings and soaking in the sun. The patio also allows for direct access to the finished detached two-car garage of the home that features epoxy flooring. Don't miss out on this chance to live in a modern turn-key home, less than 15-minutes away from Downtown Ottawa! (id:43934)
10 Maybrook Place
Ottawa, Ontario
Welcome to your dream home- an exceptional 4-bedroom residence tucked away on a quiet, family-friendly street! This beautifully maintained property offers the perfect blend of comfort, function, and style, both inside and out. If a backyard retreat is on your wish list, this home delivers. Enjoy summer days in your own private oasis featuring a heated saltwater pool, a spacious deck for lounging, a stone patio with a charming pergola, and a grassy area ideal for kids or pets to play. Inside, you'll find a bright and open layout filled with natural light, highlighted by hardwood and luxury vinyl flooring. The living room showcases soaring cathedral ceilings, while the heart of the home, the kitchen, has been thoughtfully updated with birch cabinetry, sleek quartz countertops, a stainless steel apron-front sink, and an eye-catching backsplash. The kitchen flows effortlessly into the eat-in area and cozy family room, making it a great space for both daily living and entertaining. From the eat-in area, patio doors open directly to your backyard paradise. The sunken family room, featuring a warm gas fireplace, will quickly become your favourite place to relax. A practical main floor mudroom/laundry room offers direct access to the backyard- perfect for families who love to spend time outside. Upstairs, you'll find four generously sized bedrooms, including a spacious primary suite with his-and-hers closets and a luxurious ensuite complete with a soaker tub. This home is ideal for growing families and those who love to entertain. Don't miss this rare opportunity to own a truly special home that checks all the boxes! (id:43934)
519 Emerald Street
Clarence-Rockland, Ontario
Welcome to this stunning luxury walk-out home, offering the perfect blend of upscale design, resort-style amenities, and total privacy backing onto a forest with no rear neighbours. With 4,485 sq. ft. of finished living space (as per builders plans), this exceptional property is designed for both everyday comfort and effortless entertaining. Step outside to your private backyard oasis featuring a saltwater in-ground pool with waterfall feature, outdoor kitchen, interlock terraces, lush greenery. Inside, the main floor boasts 1,730 sq. ft. of quality construction with hardwood floors, doors & trims and stone accent walls, total of 6 bathrooms (2X 2pcs, 3 ensuites + 1 main bath), smart home & Generac wiring, and a spacious open-concept layout. The gourmet kitchen and breakfast area open onto a covered porch and back deck with staircase to lower terrace, which is perfect for indoor-outdoor living. The main-floor primary bedroom includes two walk-in closets and a luxurious 5-piece ensuite. Upstairs, two additional bedrooms include a loft-style suite with its own 3-piece ensuite and walk-in closet, plus a full main bath. The finished walk-out basement offers a large family room, guest/nanny suite with 3 pc ensuite and walk-in closet, wine cellar, 2pc bath and generous storage. A rare opportunity to own a truly luxurious home with high-end finishes, stunning outdoor spaces, and a peaceful, private setting. 24 Hours Irrevocable on all offers. (id:43934)
1496 Drummond School Road
Drummond/north Elmsley, Ontario
Sparkling new 2022 bungalow on 1.4 acres in quiet upscale country neighbourhood, located 15 mins from Perth or Carleton Place. Car enthusiasts, contractors and hobbyist will love the attached 3-car garage-workshop that has heat, hydro, water & extra high ceiling. Attractive, well-built family home with exterior stone and siding blending into surrounding country landscape. Large tiered front deck offers welcoming entrance or, place to relax on summer days. Front door glass panels let light flow thru light bright foyer with closet. Open living-dining and kitchen's high vaulted ceiling creates great sense of space. Extra-large windows for lots of natural light. Dining area includes contemporary iron-styled chandelier and patio doors to back deck with BBQ hookup. Modern kitchen has island-breakfast bar, pantry and window overlooking big back yard. Primary suite also features large window and includes walk-in closet with auto light; 4-pc ensuite glass shower & deep soaker tub with porcelain surround that complements porcelain floor. Second bedroom & 4-pc bathroom. Main floor laundry room w/large closet (seller will convert to third bedroom, if wanted). Expansive lower level family room, part of it awaiting your finishing plans. Lower level bedroom has huge closet. Lower level 4-pc bathroom with deep soaker surrounded by porcelain tile. Front and back decks, ideal for watching sunsets and sunrises; listen to the crickets and wait for evening's first star. Attached 3-car garage includes floor drains, drywall and pot lights. Plus, garage has overhead propane heater; hot & cold water and wrap-about 30x20' workbench. Located on paved township road with garbage pickup and mail delivery. Elementary school a minute walk away. Bell hi-speed and cell service. Mississippi Lake public boat launch 5 mins down the road. And, 15 min drive to picturesque historical Perth for shopping and fine dining or 15 mins to larger center of Carleton Place. Direct 30 min commute to Kanata. (id:43934)
564 Remnor Avenue
Ottawa, Ontario
Rare find: 4-bedroom, 4-bathroom plus Main floor office! Fully fenced! Fantastic location in the desirable Kanata Lakes with TOP schools! Thoughtfully designed for both function and comfort, the main level features a versatile den perfect for remote work or study, paired with an elegant open-concept living and dining area highlighted by rich hardwood floors. The sleek kitchen is a chef's delight, with WALK-IN PANTRY, stainless steel appliances, generous cabinetry, and a convenient breakfast bar, ideal for morning coffee or hosting friends. Upstairs, the sunlit primary suite offers a peaceful retreat with a walk-in closet and a private ensuite. Three additional bedrooms provide plenty of room for family or guests, with a full bathroom adding convenience. The finished lower level adds incredible value with flexible space for a family room, fitness area, or in-law suite, plus an additional FULL bathroom. A single-car garage and extended driveway ensure ample parking. Located on a quiet street within walking distance to top-rated schools, parks, shopping, and transit, this home offers an unmatched lifestyle and location. Book your private tour today and see all that this exceptional property has to offer! (id:43934)
235-237 Guigues Avenue
Ottawa, Ontario
Spacious 5-Bedroom Home in the Heart of Ottawa Multi-Gen Living or Duplex Potential! Welcome to a rare find in the heart of Ottawa, a beautifully updated 5-bedroom home that was originally designed as a duplex and can easily be converted back! Whether you're dreaming of multi-generational living, income potential, or just need extra space, this property offers incredible flexibility in a prime central location. Currently enjoyed as a single expansive residence, the home features a thoughtfully integrated layout with 5 bedrooms, 2 full bathrooms including a 4-piece and a 3-piece, 2 full kitchens, and generous living space perfect for growing families or hosting guests. The dual kitchens make this home ideal for extended families, in-laws, or those considering a future rental setup. Step outside to your private backyard retreat, complete with a sun-filled deck perfect for entertaining, relaxing, or creating your own urban garden. Tucked away in a desirable Ottawa neighbourhood, you're just minutes from top schools, parks, shopping, transit, and every amenity you could need. Live large as one home or easily reconfigure into two units the choice is yours. Whether you're looking to offset your mortgage, accommodate extended family, or generate rental income, this one-of-a-kind property offers space, style, and opportunity. Don't miss your chance to make it yours! (id:43934)
Lot #25 - 39 Robinson Lane
Laurentian Valley, Ontario
Welcome to the Brookside Model by Riverview Homes a beautifully designed brand-new 3 Bed/1Bath detached bungalow with 1199 sqft of modern living space. Step inside to an open-concept main floor, where a stylish kitchen flows seamlessly into the bright living and dining area. The three spacious bedrooms offer ample closet space, while the in-suite laundry adds everyday convenience. This home is packed with premium features, including 7" wide luxury vinyl plank flooring, mirrored sliding closet doors in the bedrooms and foyer, and sleek matte black hardware in the bathroom for a modern touch. Looking for extra space or rental potential? The unfinished lower level is yours to customize, featuring a separate entrance perfect for an income suite or in-law suite. Plus, the wood-finish basement stairs add a premium touch to future development. Amazing location! Steps to Pembroke mall, the Ottawa River, Fellowes High School, walking trails and parks. This is your chance to own a beautiful new home in a great location! Seller is offering to build SDU in basement for additional cost. Message us for more details. LIMITED TIME OFFER! 2-Year Rental Guarantee ($2200/Monthly)! (id:43934)
Lot#15 - 39 Robinson Lane
Laurentian Valley, Ontario
Welcome to the Riverstone Model by Riverview Homes a beautifully designed brand-new 3Bed/1Bath detached bungalow with 1273 sqft of modern living space and a garage. Step inside to an open-concept main floor, where a stylish kitchen flows seamlessly into the bright living and dining area. The three spacious bedrooms offer ample closet space, while the in-suite laundry adds everyday convenience. This home is packed with premium features, including 7 wide luxury vinyl plank flooring, mirrored sliding closet doors in the bedrooms and foyer, and sleek matte black hardware in the bathroom for a modern touch. Looking for extra space or rental potential? The unfinished lower level is yours to customize, featuring a separate entrance perfect for an income suite or in-law suite. Plus, the wood-finish basement stairs add a premium touch to future development. Amazing location! Steps to Pembroke mall, the Ottawa River, Fellowes High School, walking trails and parks. This is your chance to own a beautiful new home in a great location! Seller is offering to build SDU in basement for additional cost. Message us for more details! LIMITED TIME OFFER! 2-Year Rental Guarantee ($2400/Monthly)! (id:43934)
Lot#20 - 39 Robinson Lane
Laurentian Valley, Ontario
Welcome to the Brookside Model by Riverview Homes a beautifully designed brand-new 3Bed/1Bath detached bungalow with 1199 sqft of modern living space. Step inside to an open-concept main floor, where a stylish kitchen flows seamlessly into the bright living and dining area. The three spacious bedrooms offer ample closet space, while the in-suite laundry adds everyday convenience. This home is packed with premium features, including 7" wide luxury vinyl plank flooring, mirrored sliding closet doors in the bedrooms and foyer, and sleek matte black hardware in the bathroom for a modern touch. Looking for extra space or rental potential? The unfinished lower level is yours to customize, featuring a separate entrance perfect for an income suite or in-law suite. Plus, the wood-finish basement stairs add a premium touch to future development. Amazing location! Steps to Pembroke mall, the Ottawa River, Fellowes High School, walking trails and parks. This is your chance to own a beautiful new home in a great location! Seller is offering to build SDU in basement for additional cost. Message us for more details! LIMITED TIME OFFER! 2-Year Rental Guarantee ($2200/Monthly)! (id:43934)
310 Zakari Street
Casselman, Ontario
Welcome to 310 Zakari Street, a brand new 1,150sqft semi-detached immaculate 3 bedroom Vincent Construction Jasper 1 model home! This gorgeous home features a spacious open concept design with 9' ceilings & gleaming hardwood & ceramic flooring throughout the main level! A large entrance welcomes guests into the home & a second convenient entrance to the oversize single car garage. Open concept kitchen/dining/living room. Main floor featuring an oversize primary bedroom with walkin closet; goodsize 2nd bedroom & a full bathroom. Fully finished basement with 3pce rough in. Included: Asphalt entrance, sod installed on lot, Gutters, A/C, Air Exchanger, Installed Auto Garage door Opener. This house is under construction - the pictures used are from an already built model. (id:43934)
Lot 14 - 39 Robinson Lane
Laurentian Valley, Ontario
Welcome to the Riverstone Model by Riverview Homes a beautifully designed brand-new 3Bed/1Bath detached bungalow on a PREMIUM LOT with 1273 sqft of modern living space. Step inside to an open-concept main floor, where a stylish kitchen flows seamlessly into the bright living and dining area. The three spacious bedrooms offer ample closet space, while the in-suite laundry adds everyday convenience. This home is packed with premium features, including 7" wide luxury vinyl plank flooring, mirrored sliding closet doors in the bedrooms and foyer, and sleek matte black hardware in the bathroom for a modern touch. Looking for extra space or rental potential? The unfinished lower level is yours to customize, featuring a separate entrance perfect for an income suite or in-law suite. Plus, the wood-finish basement stairs add a premium touch to future development. Amazing location! Steps to Pembroke mall, the Ottawa River, Fellowes High School, walking trails and parks. This is your chance to own a beautiful new home in a great location. Seller is offering to build SDU in basement for additional cost. Message us for more details! LIMITED TIME OFFER! 2-Year Rental Guarantee ($2400/Monthly)! (id:43934)




