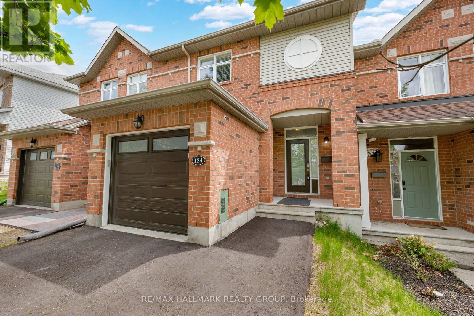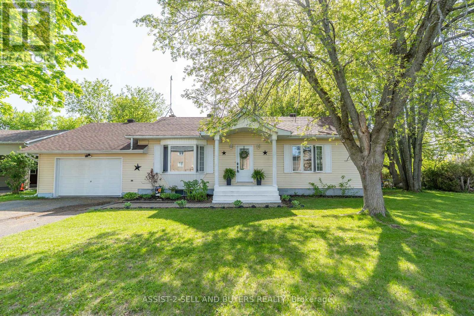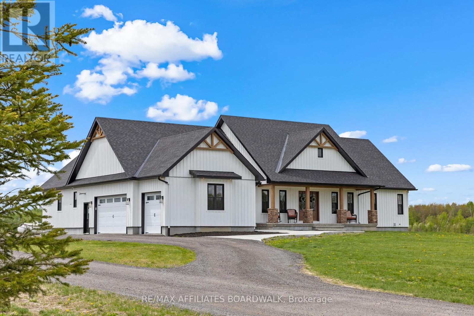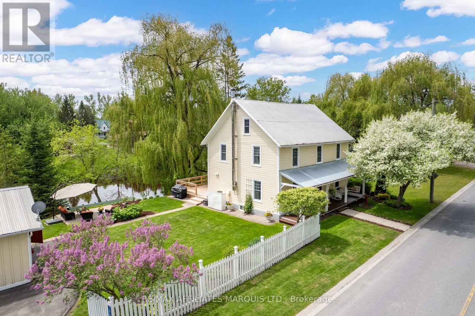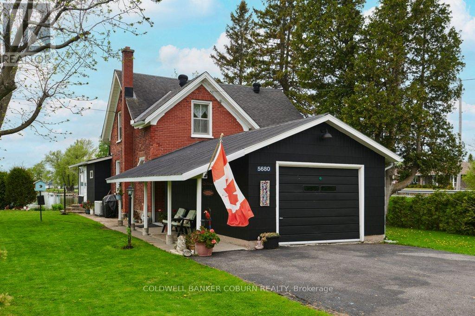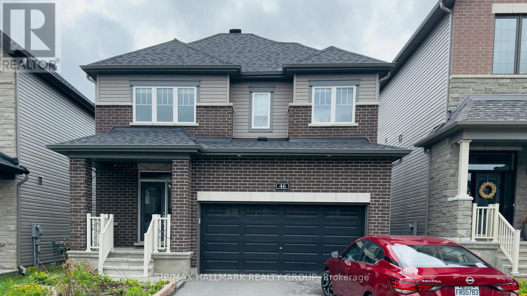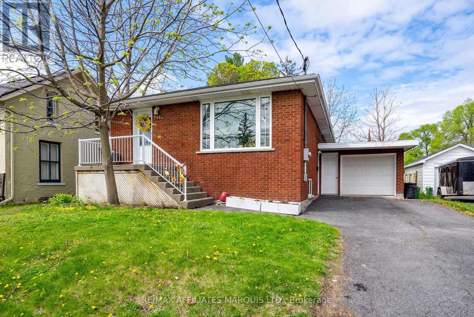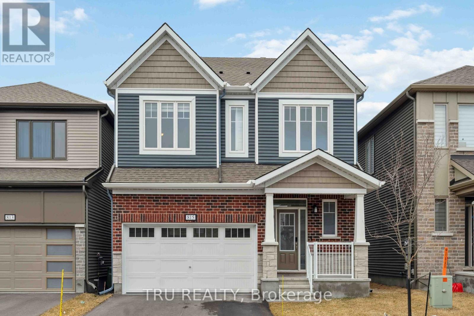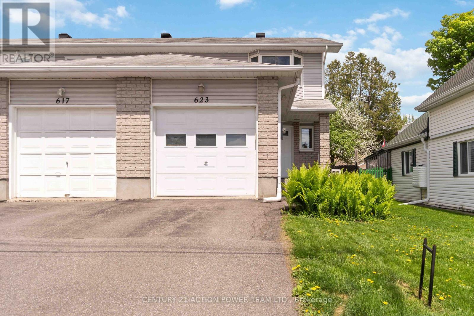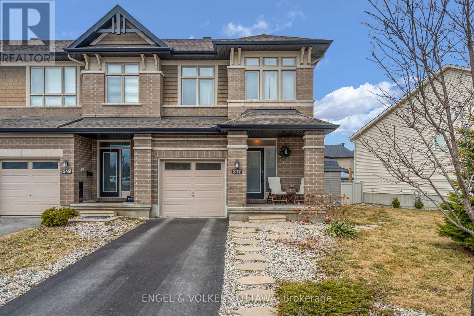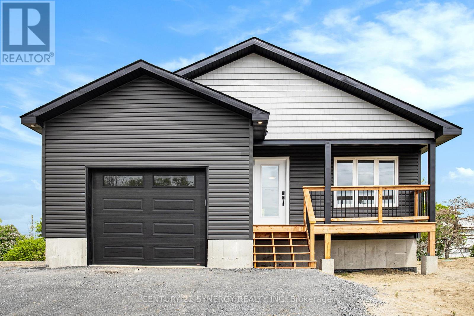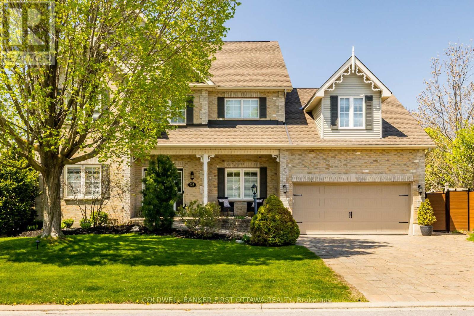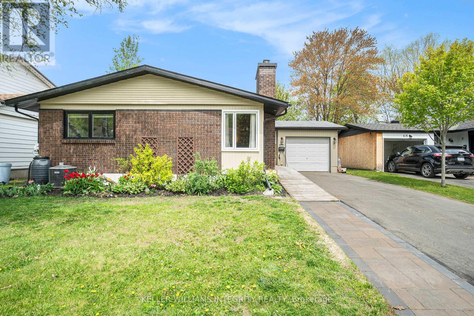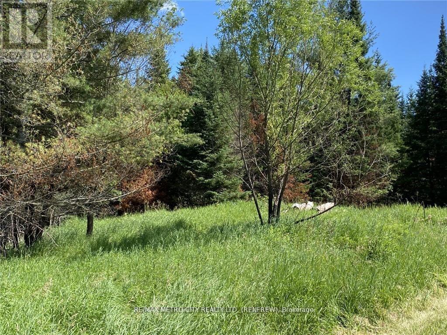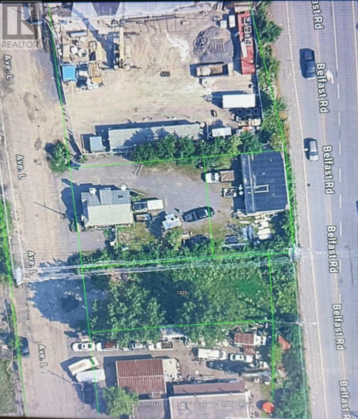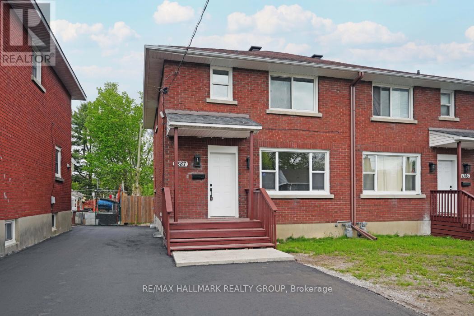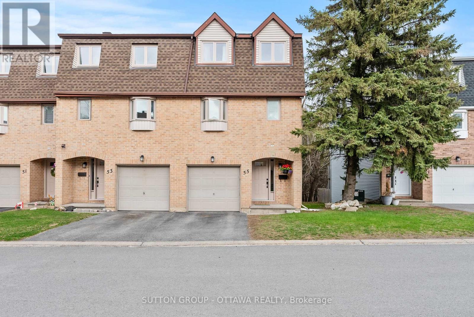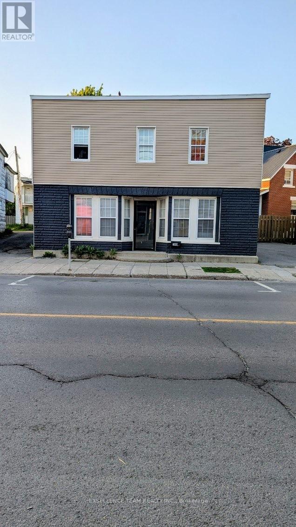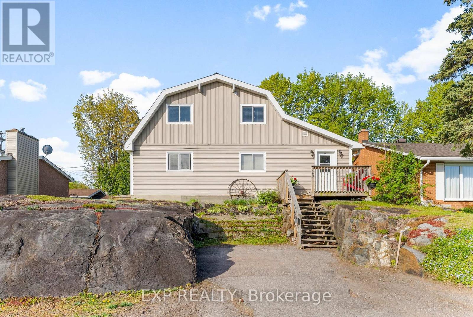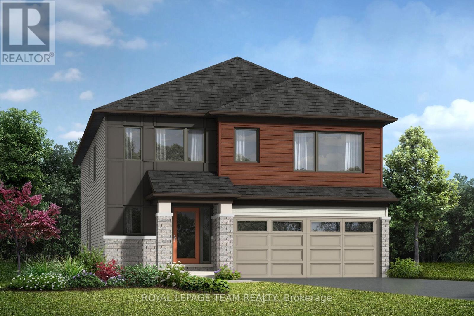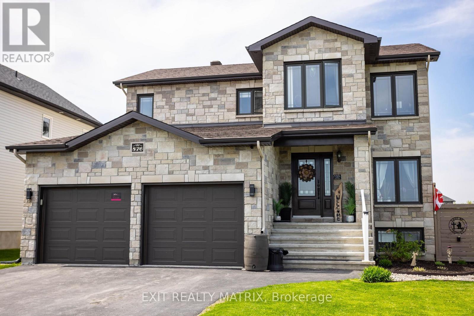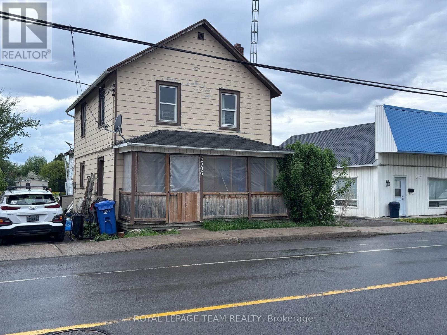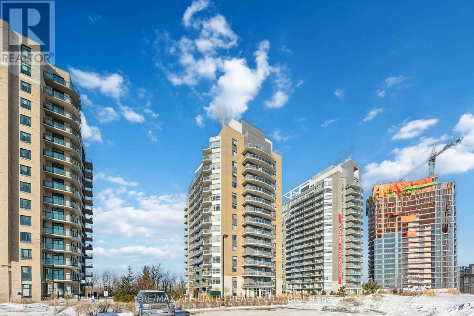Listings
527 Beckwith Boundary Road
Montague, Ontario
Are you looking for that perfect spot to build your dream home..well look no further!! This incredible over 5.6 acre parcel is the embodiment of a peaceful country living. With cleared space as well as mature treed areas, you will be surrounded with nature and wildlifethis will be your piece of rural utopia. Currently there is a storage shed on the property which would be included. With both Carleton Place and Smiths Falls about 20 minutes away, you are close to shopping, restaurants, hospitals, schools and much more. Dont miss this fantastic opportunity. (id:43934)
100 Gore Street E
Perth, Ontario
Welcome to an opportunity of a lifetime in picturesque downtown Perth on the waterfront along the Tay River! No other real estate opportunities quite like this one! On September 13, 2023, the 1827 Wine & Cheese Lounge opened, providing an elevated experience for the most refined of taste in one of the loveliest communities in the region. This extensively renovated mixed use triplex offers so much to a potential purchaser. You could take over operations of the lounge, you could create your own vision for the space or you can simply invest to add to your real estate portfolio. Over $150,000 in renovations have taken place since June of 2022. Improvements were made to the structure, electrical and plumbing systems as well as to the decor of the main floor space. The fully equipped kitchen has everything a chef needs to create gastronomic wonders and the equipment could be part of the package for a potential purchaser. Customers can enjoy the scenic views of the river from the deck. There are two apartments on the second floor to add to your revenue stream or to act as living quarters for an owner operator. The two bedroom apartment is currently rented for $1590 per month plus hydro. The three bedroom apartment is currently vacant, being repainted and would rent for close to $1750 (plus hydro) and maybe more. The parking lot can accommodate 10 cars. This building has it all, is turnkey and is in a beautiful location! Come and walk the property and its gardens to see for yourself. Please be discreet if enjoying the restaurant. Come see! (id:43934)
124 Kimberwick Crescent
Ottawa, Ontario
Back onto peaceful green space with no rear neighbours at 124 Kimberwick Crescent, where daily life feels just a little quieter, a little more private, and a lot more connected to nature. Step out from your fully fenced backyard right onto scenic walking trails and enjoy the calm that comes with a home surrounded by greenery.Upstairs, the home offers three bright and comfortable bedrooms all with custom window coverings, including a spacious primary suite with a walk-in closet, a second sink for easier mornings, and cheater access to the full bathroom. The two additional bedrooms are perfect for kids, guests, or a home office, each with large windows and cozy carpeting underfoot.Natural light pours into the main floor through oversized windows, creating a bright, airy atmosphere that makes everyday living feel easy. The layout flows naturally from the living area into the kitchen, where you can prep dinner while still being part of the conversation. Sliding doors extend your entertaining space into the backyard, making warm-weather hosting simple and seamless.The finished basement offers a quiet, tucked-away space for movie nights, a home gym, or weekend play. Whether you're relaxing indoors or heading straight out for a walk through the woods, this home adapts to every kind of day.Located near the Ottawa Hunt and Golf Club, Uplands Riverside Park, and popular restaurants like Moxies and Bambu. A short drive brings you downtown or to the airport, and OC Transpo routes, including the 93 and 97 make commuting a breeze. A home that blends quiet nature with everyday convenience. Roof: 2017, Furnace and A/C: 2019, Garage Door: 2024, Driveway Paving: 2024, Central Vacuum: 2019. (id:43934)
15908 Manning Road
South Stormont, Ontario
Welcome to this well-maintained 3-bedroom, 2-bathroom bungalow nestled in desirable Long Sault. Featuring a spacious layout and great curb appeal, this home offers comfort and functionality. Step into the bright kitchen with ceramic tile flooring, leading into a warm and inviting living space. The finished basement expands your living area and includes a cozy rec room with a bar perfect for entertaining. The home is equipped with 200 amp service and a natural gas furnace for year-round efficiency. Enjoy peace of mind with recent updates, including a newer roof (2018) and newer windows(2016). The attached garage adds convenience, while the large, yard offers privacy, a shed for extra storage, and plenty of space for outdoor activities or gardening. Don't miss this opportunity to own a move-in ready home in one of Long Sault most desirable areas! Contact us today to book your private showing.. 48 Hours irrevocable on all offers (id:43934)
84 Canvasback Ridge
Ottawa, Ontario
Welcome to this stunning end-unit Urbandale townhome! The Atlantis II model is the largest townhome design by Urbandale, Riverside Souths premier builder. This ENERGY STAR certified home offers the perfect blend of space and style, situated on a quiet private street ideal for families and professionals alike. Boasting 4 full bedrooms, this home features an upgraded kitchen with quartz countertops, premium finishes, stainless steel appliances, and large windows that flood the space with natural light. The attention to detail continues with quartz in all bathrooms, a striking hardwood staircase upgrade, and tastefully upgraded bathrooms throughout. The finished basement adds valuable living space and includes a rough-in for a future bathroom, offering flexibility for your needs now and in the future. Don't miss this rare opportunity to own an executive-style townhome in one of Ottawas fastest-growing communities. Luxury, comfort, and quality craftsmanship await. (id:43934)
198 Somerville Drive
Tay Valley, Ontario
This home offers comfort, convenience, and a fantastic lifestyle! Nestled on 3.4 private acres in the desirable Chaplin Heights subdivision, this beautiful bungalow offers the perfect blend of peaceful country living and is only a short drive to town. Imagine enjoying deeded access to the Tay River for kayaking or relaxing by the water. Enjoy the ease of one-level living with a welcoming open-concept kitchen and dining area-kitchen features beautiful granite counters and stainless steel appliances. Plus a spacious pantry for all those extras. The quaint sunroom is the perfect place to sit back and read your favourite book ! The living room features a cozy propane stove, creating a warm and inviting atmosphere and hardwood floors shine throughout the main level. Three comfortable bedrooms, primary offers a 2pc ensuite and walk in closet, the 4-piece bathroom and laundry area complete the main floor. The finished lower level, with a walk-out, is filled with natural light and offers a generous space for family and guests. A large storage room presents potential for a fourth bedroom and lots of storage. Attached double car garage, paved driveway-just move in! (id:43934)
107 - 151 Potts
Ottawa, Ontario
Welcome to the highly affordable condo you have been waiting for! This 2 bed 2 FULL bath condo is designed for comfort and ease. New flooring throughout this open-concept floor plan where the kitchen seamlessly flows into the versatile dining and living room, perfect for entertaining. The bonus walk-in pantry can also be converted into a functional office space. The primary bedroom features a walk-in closet and a private ensuite, while the second bedroom can also serve as a guest room or office. You will love the convenience of the in-unit laundry with newer washer/dryer. Step outside to balcony with direct access to the beautifully maintained common green space, ideal for relaxation. ELEVATOR access, heated UNDERGROUND parking, and a storage LOCKER add to this low maintenance lifestyle, perfect for downsizing, first time home buyers or investment. Condo fees include heat & water. Hot water tank owned (2024). Neutral Paint (2024) With easy access to shopping, restaurants & transit, this condo combines modern amenities with a prime location for effortless living! This is an opportunity you do not want miss. Some images virtually staged. (id:43934)
3402 Stagecoach Road
Ottawa, Ontario
Experience the pinnacle of modern farmhouse luxury in this meticulously crafted 2021 custom bungalow, perfectly situated on ~3-acres.Step inside & discover a harmonious marriage of modern elegance, soothing neutral palettes, & rich natural wood accents. The heart of the home is the expansive open-concept living area, defined by dramatic vaulted ceilings.Striking exposed wood beams infuse warmth, beautifully complemented by a commanding stone fireplace featuring a high-end propane insert.Gourmet kitchen is a testament to thoughtful design and premium finishes.A breathtaking island w/ a convenient prep sink takes center stage, accompanied by a walk-in pantry & custom millwork.High-end appliances are seamlessly integrated w/ sophisticated brass hardware, all anchored by a generous farmhouse apron sink that frames idyllic views of the paddock.Expansive ensuite bathroom continues the modern farmhouse aesthetic w/ stylish hex tile, elegant natural wood vanities, a large spa-inspired shower, & dual walk-in closets.Privately situated across the main living area, 2 generously sized secondary bedrooms are accessed via a pocket door. They share a well-appointed full bathroom complete w/ double vanity featuring chic brass faucets & hardware, & spacious linen closet.Enhancing the main floor are a sophisticated office w/ custom built-in cabinetry, a gracious dining room ready for any size gathering, practical mudroom, dedicated laundry area, & powder room.The outdoor space is equally impressive, featuring a screened-in deck perfect for enjoying the peaceful surroundings, bbq-ing or keeping an eye on the animals(kids).Lower level offers additional living space w/ large rec room, play area, & 4th bedroom.Unique separate access from the heated 3-car garage directly into a substantial secondary living area, ideal for multi-gen families or home business.Lower level includes 3rd full bathroom & abundant storage.Enjoy the added security & convenience of a whole-home on-demand generator. (id:43934)
19662 John Street
South Glengarry, Ontario
Step back in time and fall in love with this historic gem nestled in the heart of the charming village of Williamstown. Built in 1884, this 4-bedroom, 2-bathroom home sits gracefully along the winding shore of the Raisin River, offering a peaceful lifestyle full of timeless beauty and storybook surroundings. Full of rustic charm and character, this home invites you to imagine the stories it could tellif the walls could talk.Inside, youll find a spacious layout with updated hardwood flooring throughout, a generous kitchen with plenty of cabinetry, a tranquil living room with a wood burning stove and a main floor family room warmed by a cozy pellet stove with views of the serene backyard. The main floor also features a full bathroom with a vintage clawfoot tub that also accommodated the laundry and a private officeperfect for remote work or creative pursuits.Upstairs, four well-sized bedrooms and a second bathroom with a walk-in shower provide comfort and functionality for the whole family. Step outside to enjoy the immaculate yard, filled with vibrant perennial gardens, a large deck overlooking the river, a charming white picket fence, a she shed/workshop, and a paved driveway. The front deck is the perfect spot to unwind on the swing with a glass of wine and take in the peaceful village views as the sun sets.Located just across from the historic grounds of Ontarios oldest fair, this one-of-a-kind home is a beautiful blend of heritage, charm, and tranquil country living. This well loved home is looking for its next keeper. (id:43934)
5680 Cherry Street
South Dundas, Ontario
Built in 1880 this solid brick home has 3 bedrooms, 1-1/2 bathrooms. The original stone foundation appears to have been upgraded during the construction of the St. Lawrence Seaway in the 1950s. Sunroom has new panoramic Pella windows. Most ground floor rooms have amazing views looking upriver for several miles. During the day watch the boats go by and then in the evening the spectacular sunsets. Cozy natural gas fireplace in the living room. Entire home freshly painted. Large garage provides direct entry into the kitchen. Huge lot is an outdoor paradise of plum trees, apple trees & mature perennials and includes: a two level workshop/bunkie with hydro on cement pad with 50 amp hookup for large RV, two sheds and over 200 feet of waterfront. Kayak from your own backyard. Entertain on the deck or around the fire pit. Permanent generator will provide peace of mind. The St. Lawrence River, shopping, banks, restaurants, parks, swimming beach, boat launch & dock, medical & dental clinics, golf, curling, arena, library & Upper Canada Playhouse are all a short walk or bicycle ride away. Preliminary studies indicate the possibility of a second home on this property or a severance. Please take the virtual tour and check out the additional photos, aerial drone photos and complete floor plans. (id:43934)
115 Cricket Crescent
Ottawa, Ontario
Tucked away in Dunrobin, just a short drive from Kanata, this 3+1 bedroom, 2.5 bathroom home sits on a spacious lot and offers a quiet, country setting with endless potential. Whether you're dreaming of a little more breathing room or looking for a home you can update over time, this property is a great opportunity to plant roots in a beautiful rural community. Inside, the layout is generous and family-friendly, with large windows that let in plenty of natural light. The main floor features a bright and airy family room with access to a large deck that's perfect for summer BBQs, morning coffee, and enjoying the peace and quiet. The kitchen and living areas are well-sized, and the flow of the home makes it easy to imagine how thoughtful updates could really enhance the space. Upstairs, you'll find 3 bedrooms, along with a versatile loft space ideal for a home office, gym or play area. The basement is partially finished and adds even more flexibility, with an additional bedroom, a full bathroom, and space that could be used as a rec room, workout area, or storage. Outside, the backyard is a blank canvas with room to roam, whether you're thinking of gardens, a play structure, or a fire pit under the stars. The lot offers privacy and space, you can truly enjoy the quiet of country living. With solid bones and a great location, this home is ideal for someone ready to create something special. If you've been waiting for a home in a peaceful setting, this could be the one. (id:43934)
195 Mancini Way
Ottawa, Ontario
Perfectly situated in the heart of Barrhaven, this lovely 3-bedroom, 3-bathroom townhome offers an ideal blend of comfort, style, and convenience. Freshly painted, and new carpeting throughout all carpeted areas. Step into a bright, inviting separate living and dining area, bathed in natural light from large windows. The galley-style kitchen features stainless steel appliances, a cozy breakfast area, and patio doors leading to the backyard, perfect for outdoor dining or relaxing. Upstairs, you'll find generously sized bedrooms, all filled with natural light. The spacious primary bedroom includes a private ensuite and a walk-in closet for added comfort. The fully finished basement provides a versatile space ideal for a family room, home office, or entertainment area. Located close to many schools, parks, public transit, a wide variety of shopping options, as well as Stonebridge Golf Course, this home offers everything you need right at your doorstep. Don't miss the opportunity to make this lovely home yours!! (id:43934)
523 Rathburn Lane
Ottawa, Ontario
Welcome to 523 Rathburn Lane, nestled in the heart of sought-after Findlay Creek! This beautifully upgraded townhome offers a seamless blend of modern design and everyday comfort. Steps from a brand-new park, this home is perfectly located for both relaxation and recreation. Inside, you'll love the thoughtful luxury upgrades and stylish design choices that set this home apart. The open-concept main floor is filled with natural light and features upgraded lighting fixtures, designer finishes, and a spacious, functional layout perfect for entertaining. The kitchen shines with upgraded lighting, quartz countertops, and a walk-in pantry for maximum convenience. Upstairs, the primary suite offers a spa-inspired ensuite with a beautifully upgraded bathroom and an expansive walk-in closet that feels more like a dressing room. Two additional bedrooms and an upper-level laundry room complete the second floor, offering ultimate convenience for busy lifestyles. The finished basement adds valuable living space, featuring a cozy rec room, a den perfect for a home office or study, and a three-piece rough-in for a future bathroom giving you even more possibilities to customize the space to your needs. Step outside to a fully fenced backyard oasis with low-maintenance PVC fencing, interlock patio, custom deck, and a charming gazebo perfect for summer BBQs, relaxing evenings, or hosting guests. Located close to parks, trails, schools, shopping, and just minutes from the amenities of Bank Street, 523 Rathburn Lane offers the perfect lifestyle balance. Don't miss your chance to own this turnkey luxury townhome in vibrant Findlay Creek book your private tour today! (id:43934)
46 Eramosa Crescent
Ottawa, Ontario
Available for move-in on July 20th. Stunning 4-bedroom, 3-bathroom Minto Stanley single-family home with a double garage, located on a quiet and family-friendly street in Kanatas desirable community. Thoughtfully designed with elegant finishes and a modern layout, this home is perfect for families or professionals seeking space, comfort, and style.Boasting over 2,400 sq. ft. of finished living space, this home features 9-foot ceilings on both floors, a beautiful curved staircase, and a dedicated main-floor office/den ideal for working from home.The open-concept main floor includes a sun-filled living and dining area, a cozy gas fireplace, a gourmet kitchen with quartz countertops, stainless steel appliances, and hardwood flooring throughout.Upstairs offers a spacious primary bedroom with a walk-in closet and a luxurious ensuite bath, along with three additional bedrooms, a full shared bathroom, and a convenient laundry room.The large unfinished basement provides plenty of space for storage or a home gym. Prime Location, Minutes to Tanger Outlets, Kanata Centrum, Canadian Tire Centre, and quick access to Hwy 417. Top-rated schools nearby include Earl of March SS, Kanata Highlands PS, and others. No pets, No smoking. (id:43934)
828 Augustus Street
Cornwall, Ontario
Located at 828 Augustus Street in Cornwall, this well-maintained home offers 3+1 bedrooms and 1.5 bathrooms, providing flexible living space for families or investors. The main floor features a cozy living room currently used as a dining room, along with a spacious eat-in kitchen. The fully finished basement extends the living area with a recreation room, an additional bedroom, and a combined laundry, bathroom, and storage room. An attached single-car garage adds convenience and extra storage. Comfort is ensured with forced air natural gas heating and central air conditioning. Currently occupied by great tenants, this property presents an excellent opportunity for both homeowners and investors alike. Please allow 24hr irrevocable on all offers. (id:43934)
815 Snap Hook Crescent
Ottawa, Ontario
Nestled steps from the scenic conservancy, this stunning ENERGY STAR-RATED home offers 3,361 sq ft (as per builder's plan) of luxurious living space with more than $190,000 in premium builder upgrades, structural options and incentives. List of upgrades too extensive to list, please see the attached upgrade sheet for full details. Chef-inspired alternate kitchen layout with premium KitchenAid SS appliances, sleek waterfall island centrepiece, and custom upgraded cabinets for a modern touch. Thoughtfully designed with 9-foot ceilings on both the main and second floor, this 4-bedroom, 5-bathroom home features quartz countertops throughout, smooth ceilings throughout, elegant hardwood flooring and custom hardwood stairs, as well as 8-foot interior doors that add to the homes upscale feel. A 200 AMP electrical panel supports modern living, while the builder finished basement with large windows provides bright and functional additional space with a full bathroom. The finished garage has been insulated and features a durable epoxy-coated floor for a polished and low-maintenance finish.This home is a rare blend of quality craftsmanship, modern efficiency, and sophisticated design. Perfect for those seeking comfort and style in a prime location. Nothing has been spared, the upgrades were carefully selected to make this home stand out above the rest. (id:43934)
623 St Louis Street
Clarence-Rockland, Ontario
Welcome to 623 St-Louis. A beautifully renovated 3-bedroom end unit townhome situated on a deep lot for under $450K!!! This townhome blends modern design with functionality and comfort. The spacious open-concept living and dining area features sleek laminate flooring and is filled with natural light from brand-new energy-efficient windows, creating a welcoming and bright atmosphere. Although this unit has no basement there. is no chance of flooding EVER and still plenty of room for a first time buyer just starting out or a couple downsizing. The living room seamlessly flows out to a brand-new deck, offering the perfect space for outdoor entertaining, complete with a natural gas barbecue for effortless grilling. The fully renovated kitchen is a true highlight, showcasing stunning granite countertops, modern appliances, and stylish cabinetry that extends into the dining room for additional storage. Whether you're cooking a family meal or hosting friends, this kitchen is both elegant and functional. A natural gas fireplace in the living room provides warmth and ambiance, while the dual-zone AC/heat pump system ensures year-round comfort throughout the home. Convenience is key with a main floor laundry room and a large garden shed for extra storage. Upstairs, the master bedroom offers a spacious wall-to-wall closet, providing ample storage for all your belongings. The home also features a central vacuum system for easy cleaning, and an electric car charger which adds an extra level of convenience for electric vehicle owners. With energy-efficient windows and doors, along with R-60 attic insulation, this home is designed for maximum comfort and low utility bills. Thoughtful upgrades throughout this townhome make it an ideal blend of modern living and practical features, offering a perfect place to call home. (id:43934)
317 Ardmore Street
Ottawa, Ontario
Welcome to 317 Ardmore street - allow me introduce you to this beautiful home in Riverside South! Stunning 3-bedroom + loft, 2.5-bathroom END unit townhome, boasting over 2500 square feet (Richcraft Fairhaven Model) feels like a single-family home. As you enter, you're greeted by a grand foyer that sets the stage, followed by the most stylish powder room (your guests will love it!). The main level features a large open-concept dining and living area, complemented by the kitchen with gorgeous quartz countertops, abundant cupboard space and an island perfect for gatherings. Flooded with natural light from windows all around, it's sure to impress. The family room with a feature stone fireplace adds a cozy touch, making it the perfect space to unwind in. Heading to the second level, you'll find the three bedrooms and a versatile loft area, ideal for a home office or playroom (or future 4th bedroom?). The primary bedroom serves as your personal sanctuary, complete with an ensuite bath and walk-in closet. A convenient laundry room and a second full bathroom round out this level. The finished lower level recreation room offers the perfect flex space - imagine a games room, cinema or gym! Bonus: Tons of storage space & a bathroom rough-in. Step outside to the large pie-shaped lot, with the backyard featuring a patio, perfect for summer gatherings and relaxing evenings. With a one-car garage. private driveway and tasteful finishes throughout, this home, built in 2015 exudes a calm, bright feeling. Located in the highly sought-after Riverside South community, close to parks and greenery and tons of amenities - this property is truly a gem waiting for you to call it home! (id:43934)
B - 2579 County Rd 7 Road
North Dundas, Ontario
Welcome to your brand-new, never-lived-in lower unit home in Chesterville! This beautiful 2-bedroom, 1-bathroom unit features a 3-piece main bath and offers modern living with the added comfort of a spacious walkout basement perfect for relaxing or entertaining. With no rear neighbours, you'll love the added privacy. Comes with 3 parking spaces. Don't miss out schedule a viewing today! Tenant pays hydro. (id:43934)
36 Wendell Avenue
Ottawa, Ontario
This beautifully updated Monarch built family home is located in the coveted Crossing Bridge neighborhood and showcases bright, stylish finishes throughout. Meticulously maintained, it reflects true pride of ownership. The layout is designed with family living in mind, hardwood floors span the main and upper levels, guiding you through an upgraded kitchen with a spacious dining area and an open-concept great room. The main floor also offers a warm and inviting living room and a dedicated home office and formal living and dining rooms.The versatile 5th bedroom, designed as a large loft, provides the perfect space for a playroom, gym, or music room flexible to suit your families lifestyle. Downstairs, the fully finished basement features a 3-piece bathroom, a recreation area, and a cozy TV room with a gas fireplace. Outside, enjoy the beautifully landscaped yard, colourful gardens, an in-ground pool, separate pool shed, and updated fencing. This exceptional home is just steps from schools and all the amenities your family needs. (id:43934)
20185 Hwy 60 Highway
Madawaska Valley, Ontario
Escape to the serene beauty of country living with this exceptional 1-acre building lot, perfectly nestled just minutes from the charming Town of Barrys Bay. This spacious parcel offers an ideal canvas for your dream home or weekend retreat, combining peace, privacy, and convenience in one inviting package. The land is cleared and ready for development, saving you time and money while offering a clean slate to design your perfect layout. Featuring a gentle slope, the yard provides excellent drainage and opportunities for creative landscaping or a walk-out basement design. Tucked away in a quiet area yet only a short drive to local shops, schools, healthcare, and recreational amenities, this property gives you the best of both worlds, secluded rural comfort with easy access to town conveniences. Already equipped with a driveway entrance and a civic address sign, some of the preliminary work has been taken care of, letting you focus on bringing your vision to life. Hydro is available along the road. Book your showing today! Minimum 24 hour irrevocable on all offers. (id:43934)
673 La Verendrye Drive
Ottawa, Ontario
Welcome to this beautifully updated 5-bedroom, 4-bathroom open-concept bungalow in the sought-after community of Beacon Hill North. Situated on a popular street, this spacious home offers the perfect blend of comfort, style, and convenience. This home has been smartly renovated to maximize functionality, layout and experience. Step inside to discover a bright and airy layout with modern finishes throughout. The open-concept living and dining area flows seamlessly into the updated chef's kitchen, complete with sleek quartz countertops, stainless steel appliances, and ample cabinetry ideal for both family living and entertaining. The main level features 2 generously sized bedrooms, each with a private 3 piece ensuite. The fully finished lower level adds flexible living space with 3 additional bedrooms, a 3 piece bath, laundry and storage. Perfect for a home office, entertaining or multi-generational living. Enjoy the convenience of an attached garage and a private backyard oasis for outdoor relaxation. Located just minutes from top-rated schools, including IB program; ensuring your children receive a top-tier education. Walk to restaurants, and transit, including easy access to major bus routes - this home truly has it all. Don't miss your chance to live in one of the city's most family-friendly and accessible neighborhoods! See listing attachment for list of upgrades and updates. 24 hour irrevocable on all offers. Come see this beauty for yourself! (id:43934)
18 Truelove Street
Whitewater Region, Ontario
Welcome to 18 Truelove Street, a charming bungalow that offers 2 bedrooms and 2 bathrooms in a quiet and family friendly neighbourhood. Step inside to discover a bright and spacious living room with cozy fireplace. The main floor layout is designed for both functionality and comfort, with two well-sized bedrooms and a newly updated kitchen and bathroom. The partially finished basement is a standout feature, offering in-law, rental, or luxurious master suite potential. Complete with a natural gas fireplace, this space is ready for your personal touch and creative vision. Nestled on a generous .46-acre corner lot with beautiful gardens, this home offers the perfect blend of character, comfort, and versatility. Enjoy walking access to local shops, walking trails, the lake and being steps away from Cobden District Public School. Additional updates include a newer gas furnace, central air conditioner, siding and roof, providing both comfort and peace of mind. Whether you're a first time buyer, growing family or looking to downsize, this home is ready to welcome you. Some photos have been virtually staged. (id:43934)
526 Edenwylde Drive
Ottawa, Ontario
Welcome to this beautifully maintained Tartan Cortland model in one of Stittsvilles most sought-after, family-friendly neighborhoods. This 3-bedroom, 2.5-bathroom home is in move-in ready condition, offering comfort, space, and modern convenience.Step inside to discover a bright, open-concept main floor with large windows and neutral finishes. The kitchen opens onto a spacious living and dining area perfect for family gatherings or entertaining. Upstairs, you'll find three generously sized bedrooms, including a primary suite with ensuite bath and walk-in closet.The fully finished basement adds versatile space for a rec room, home office, or gym. Enjoy the convenience of nearby schools, parks, shopping, and easy highway access, making daily life a breeze.Whether you're starting a family or looking for a place to grow, this home offers the perfect balance of community charm and city access. (id:43934)
3465 Pucker Street
Greater Madawaska, Ontario
Looking for a great opportunity to build in a great location? Look no further than this 20 acre parcel of land on desireable Pucker Street. Only 10 minutes to Calabogie and 15 minutes to Renfrew, you are in close proximity to great restaurants, shopping and all other major amenities. With a significant portion of land, the potential for this property is endless. Located off of a newly paved road, with hydro services at the entrance, this flat and matured treed lot offers many advantages. Survey attached (id:43934)
1321 Avenue L
Ottawa, Ontario
Incredible opportunity to own an extremely versatile piece of land with endless possibilities for both commercial and residential. Quickly developing area in the heart of the city with terrific access to all types of transport. Currently tenanted by both commercial and residential tenants (id:43934)
1506 Hunt Club Road S
Ottawa, Ontario
Incredible development opportunity in established neighborhood with possibility for severance on this massive 130 by 167 lot (id:43934)
1385/87 Morisset Avenue
Ottawa, Ontario
DOUBLE SIDE-BY-SIDE ~ LIVE IN ONE & RENT OUT THE OTHER or MULTI-GENERATIONAL or INVESTMENT. This ALL BRICK DOUBLE offers 2 SEMI- DETACHED homes in central location ~ STEPS TO transit, Carlington Park, Experimental Farm, shopping, restaurants & more ~ MINS TO 417, Civic Hospital, excellent schools, Mooney's Bay, Westboro and downtown. Both homes offers a spacious floor plans, private parking, newly paved driveways, newly fenced backyards, hardwood flooring throughout (main, second and staircase) and large windows that fill the homes in natural light. The living room has a large window and is open to the dining room (which is great for entertaining). One of the units has renovated kitchen, bathroom and re-finished hardwood floors. 3 good sized bedrooms, all with good storage and large windows. Full basement with tons of room for storage. Don't miss out on this great investment opportunity in a great central location. Call today for a private viewing. (id:43934)
1387 Morisset Avenue
Ottawa, Ontario
RENOVATED, ALL BRICK SEMI-DETACHED in central location ~ STEPS TO transit, Carlington Park, Experimental Farm, shopping, restaurants & more ~ MINS TO 417, Civic Hospital, excellent schools, Mooney's Bay, Westboro and downtown. RENOVATIONS INCLUDE: re-finished hardwood floors throughout (main floor, stairs and upstairs), renovated kitchen and bathroom with stone counter top and new fencing in your private backyard, freshly paved driveway. This home offers a spacious floor plan and large windows that fill the home in natural light. Private parking by your front door. A covered front porch leads into a foyer. You will see the open floor plan, gleaming hardwood floors and hardwood staircase. The living room has a large window and is open to the dining room (which is great for entertaining). Beautiful kitchen with granite counter top, beautiful white tile backsplash and contrasting dark cabinetry. Access to the fully fenced backyard with plenty of room for everyone. Upstairs, you have 3 good sized bedrooms, all with good storage and large window. Renovated bathroom with nice tile. Full basement with tons of room for storage. OPTION TO BUY both semi's and have as a package to live in one and rent out the other or as an investment (SEE MLS# X12155868) . Don't miss a chance to own a renovated home in a great location. Call today for a private viewing. (id:43934)
1385 Morisset Avenue
Ottawa, Ontario
AFFORDABLE, ALL BRICK SEMI-DETACHED in central location ~ STEPS TO transit, Carlington Park, Experimental Farm, shopping, restaurants & more ~ MINS TO 417, Civic Hospital, excellent schools, Mooney's Bay, Westboro and downtown. This home offers a spacious floor plan and large windows that fill the home in natural light. Private parking by your front door. Driveway is freshly paved. A covered front porch leads into a foyer. You will see the open floor plan, hardwood floors and hardwood staircase. The living room has a large window and is open to the dining room (which is great for entertaining). The kitchen provides access to the fully fenced backyard with plenty of room for everyone. Upstairs, you have 3 good sized bedrooms, all with good storage and large window. Full basement with tons of room for storage. OPTION TO BUY both semi's and have as a package to live in one and rent out the other or as an investment (SEE MLS# X12155868) . Don't miss your chance to own this great home in a great location. (id:43934)
55 Lightfoot Place
Ottawa, Ontario
Looking for space, privacy, and location? This bright and welcoming end-unit townhome in one of Kanata's most family-friendly neighbourhoods has it all! With no direct rear neighbours and only one shared wall, enjoy added privacy and a comfortable, well-designed layout. Inside, you'll find a totally carpet-free, functional space with 3 bedrooms, 3 bathrooms, and an attached garage - everything you need to move in and make it your own! The main floor offers open living and dining areas, a convenient powder room, and a bright kitchen with great flow for everyday living and entertaining. Upstairs, the spacious primary bedroom features a private ensuite and large walk-in closet, while two additional bedrooms provide space for kids, guests, or a home office. Set just minutes from schools, parks, shopping, and transit, this location is known for its community vibe and everyday convenience. Whether you're looking to get into the market, simplify your lifestyle, or make a smart addition to your portfolio, this home is full of potential in a location that truly delivers. Condo fees increasing June 1st to $638 (id:43934)
166 Montreal Road
Cornwall, Ontario
Welcome to le Village of Cornwall This 3 residential ( Fully Tenanted ) and one vacant commercial unit on a busy street That awaits for you to open your business or to choose your tenant. Rent are Bachelor 800 plus hydro one bedroom 925 plus hydro two bedroom 600 plus hydro. (id:43934)
520 Fortington Street
Renfrew, Ontario
What a delightful family home! Sitting on a lovely residential street close to the O'Brien Road shopping area and close to highway 17 for commuters the location of 520 Fortington Street is ideal. Backing on to Fortington Park this unique home has a fenced backyard the kids will love complete with playhouse! The interior offers a nicely laid out main floor with spacious mudroom , laundry and 2 pc bath off the spacious entry way. Kitchen is very bright and functional and opens nicely to the dining and living area with patio doors offering access to the back yard and patio area. Primary main floor bedroom is generous in size. Upstairs you will find 3 bedrooms all of good size and a large main bath with barn style doors accessing plenty of storage. 520 Fortington offers economical operating cost with combined heat and hydro of just over 180.00 per month making it and excellent choice for the first time buyer. Long list of updates, a mostly maintenance free exterior. Steel roof. (id:43934)
351 Kitley 8 Line
Elizabethtown-Kitley, Ontario
This 2-storey home is brimming with potential and awaits your personal touch. Located halfway between Smiths Falls and Brockville, this property offers the perfect blend of rural charm and convenience. The spacious living room features a wood stove creating a space to unwind and the large kitchen provides a solid foundation for your culinary vision. Upstairs, you'll find three generous-sized bedrooms. The layout is functional, offering a great starting point for customization and improvement. The backyard offers ample room for outdoor living, gardening, or future landscaping projects. Bring your vision to life! (id:43934)
103 Viburnum Terrace
Ottawa, Ontario
Welcome to 103 Viburnum Terrace located in Richmond Meadows. Mattamy's new family-oriented neighbourhood located in the Village of Richmond. Enjoy living in this stunning 4 Bed/4 full bath detached NEW construction home. Be the first family to enjoy living in this stunning PARKSIDE II 2,692sqft model - Transitional Elevation .*Move-in February 2026*. The main floor features 9' ceilings, 8' Doors, engineered hardwood floors, 2-walk-in closets, 2/pcs bath & inside access to the 2 car garage. Open concept living/dining room, multipurpose den, Alternate Kitchen layout w/island, quartz counters, breakfast bar, ceramic backsplash & patio doors to access the backyard. Spacious great room features large windows w/tons of natural light. The 2nd level includes hardwood stairs (main to second), Railings in Lieu of Kneewalls, the Primary bedroom suite boasts an ensuite-bath with large soaker tub, separate glass shower, 2 separate sinks & oversized walk-in closet. 3 additional spacious bedrooms each w/walk-in closets. Laundry & 2-3pcs baths complete the 2nd floor. The large upgraded lower level family room is fully finished w/3-pcs bath & 2 window (709 Sq. Ft.). Includes ecobee smart thermostat - Upgraded w/ AC & 200 AMP. Photos are of the model home to showcase builder floor plan & finishes. Upgrades & finishes may differ. Includes $20,000 Design Studio Bonus Dollars to choose your upgrades, finishes & customize this home. "HOME IS UNDER CONSTRUCTION". (id:43934)
2899 County Road 20 Road
North Glengarry, Ontario
Situated in the quite village of Dominionville 30 mins to Cornwall 45 mins to Ottawa or 1 hr to Montreal, This is a great stater Or Retirement home, with some TLC this cozy home can increase in value, with 3 bedrooms up stairs and one in the basement, gives opportunity for growth or storage. The detached garage is ideal for the handyman or back yard mechanic. The .7 Acre of land is great for a large garden or recreation area. (id:43934)
318 Affogato Walk
Ottawa, Ontario
Deposit: $5,700 | Some images have been digitally enhanced for visual representation (virtual staging).Step into contemporary comfort with this newer Claridge Whitney model, a meticulously maintained and fully turnkey home designed for modern living. Located in a family-friendly community, this open-concept layout offers both functionality and style from the moment you enter.The welcoming foyer boasts elegant ceramic tile flooring, leading into a sun-filled main level with rich hardwood flooring throughoutdesigned for both durability and timeless appeal. The heart of the home is the stylish quartz kitchen island, paired with a sleek honeycomb tile backsplash, stainless steel appliances, and ample cabinetryperfect for everyday meals and entertaining alike. The living area is enhanced by pot lights and a cozy gas fireplace, creating a warm and inviting atmosphere.Upstairs, the primary bedroom retreat offers a walk-in closet and a beautifully appointed ensuite bath, featuring modern finishes and natural light. Two additional bedrooms are generously sized and share a well-designed main bath, making this level perfect for families or guests.The professionally finished basement includes a full bathroom and a spacious recreation area, ideal for a home theater, gym, or multipurpose family roomwhatever suits your lifestyle best.Additional highlights include low-maintenance finishes, tasteful upgrades throughout, and an unbeatable locationclose to schools, public transit, shopping, parks, and essential amenities.Property taxes are approximate and subject to verification.Flooring: Hardwood, Ceramic Tile, Wall-to-Wall Carpet (basement). (id:43934)
335 Matheson Drive
Pembroke, Ontario
Welcome to this beautifully designed townhome built within the last decade, featuring a sleek grey stone exterior and attached garage. A warm and practical entrance invites you inside, offering convenient main floor laundry and direct garage access. Upstairs, enjoy 9' ceilings that enhance the sense of space. The kitchen is a standout with quartz countertops [2018], tall upper cabinets, a pantry, and a stunning backsplash. The open layout flows into the dining and living areas, perfect for entertaining or relaxing at home. Patio doors lead to a low-maintenance backyard complete with a composite deck, BBQ gas hook-up, PVC fencing, and room for a garden, ideal for gatherings or quiet evenings. The primary bdrm is sizeable and has an ensuite as well as a walk-in closet. Second bedroom is also well sized. The finished lower level adds valuable living space with a rec room, flexible den/office area, third bathroom with a jacuzzi tub, and a large utility room offering ample storage. This thoughtfully designed home maximizes space and function while delivering modern style and comfort. Located within walking distance to Pembroke Mall and minutes from the hospital, everything you need is close at hand. Move-in ready and packed with features, don't miss your chance to call this beautiful townhome yours - just pack your bags! (id:43934)
05 - 391 Dieppe Street
Ottawa, Ontario
Step into luxury with this stunning, newly constructed 2-bedroom apartment at 391 Dieppe St located on the 3rd Floor. Be the first to call this modern residence home, featuring heated wide plank vinyl flooring that beautifully complements the open concept living, dinning, and kitchen area. The kitchen features elegant white cabinetry and marble-looking countertops, top-of-the-line stainless steel appliances, including a fridge, stove, dishwasher, and microwave. Large windows flood the space with natural light, accentuating the tall ceilings and enhancing the airy, bright ambiance. Both bedrooms are spacious, with one offering a walk-in closet for added storage. Convenience is key with the in-unit laundry. A parking spot is available for an additional cost. Water utility included!! Tenant pays heat/electricity/internet/phone. Don't miss the opportunity to make this luxurious unit your new home. Minutes to Ottawa U, Cite Collegial & Shopping Centres. (id:43934)
42 Bonneville Street
The Nation, Ontario
Split with personality, bi-level beauty. Enter in the inviting living room with glowing hardwood floors, propane fireplace and cathedral ceiling. Walk one level lower to the open concept kitchen and eating area that also leads you to a very private backyard surrounded by high edges. Sip your coffee in the screen gazebo on deck. You can also gain access to a restroom containing laundry area. Then walk upstairs to find three large bedrooms and full bathroom with whirlpool bathtub, separate shower and double sink vanity. Primary bedroom also possesses a Juliette balcony alongside patio doors to get the fresh air at night. Make a children playroom or family hobbies in the basement. Ample storage unit in the lower section. Large shed and garden box also included. Dont delay inspecting this home! (id:43934)
1644 Burnt Lands Road
Ottawa, Ontario
Welcome to this split-level single family home tucked in amongst a mature tree setting! Spacious front & backyard; enough room for everything! It boasts an open concept living space with abundant natural light from the large windows, luxury plank vinyl flooring & a wood burning fireplace. Open Concept Kitchen features tons of cupboard & counter space and SS appliances. Upper Level offers 3 good sized Bedrooms with LVP flooring and a 5 piece Main Bath with double sinks and tile flooring. The Basement is finished and awaits your personal touch. Kids can roam through the back 23 acres and play for hours in the fresh outdoors. Lots of room for toys in the extra garage! Don't miss this 25 acre gem only minutes from Almonte and only 15-20 minutes away from Kanata/Stittsville; CTC, shops, restaurants, schools, churches, recreation and more. (id:43934)
876 Oceane Street
The Nation, Ontario
Welcome to 876 Oceane street in the heart of Limoges, where timeless design meets family-friendly comfort in a home built for both everyday living and unforgettable moments. This 4-bedroom, 4-bath beauty offers generous space and thoughtful features that cater to a vibrant, active lifestyle. Step inside to an inviting foyer that flows into a formal dining room, perfect for holiday feasts or elegant entertaining. The adjacent living room, anchored by a striking wood barn board feature wall, is ideal for cozy evenings or casual gatherings. Just beyond, a more relaxed dining space opens into a kitchen thats truly the heart of the home, featuring ceiling-height cabinets, a walk-in pantry, built-in wine rack, and a large island with seating for four. Its a space designed for connection, where homework, happy hour, and home-cooked meals blend seamlessly. A main-floor powder room and a laundry room with a convenient chute from the upper level add everyday functionality. Upstairs, retreat to the luxurious primary suite with walk-in closet and a private ensuite. Two additional bedrooms, a full bathroom, and a cozy sitting area provide space for quiet reading or study time. The fully finished basement offers a flexible layout, currently used as a family room, with an additional bedroom and full bath, perfect for guests, teens, or a home office. Step outside into your own private resort: the fully landscaped backyard is a showstopper, with an interlock patio, heated in-ground saltwater pool, gazebo, and fire pit, all designed for maximum enjoyment and minimal maintenance. Located in a friendly, growing community just minutes from parks, schools, shopping, and Calypso Waterpark, this is more than a home, it's a lifestyle. Your next chapter starts here. Book your private showing today and discover why life is better in Limoges. (id:43934)
4506 Ste Catherine Street
The Nation, Ontario
Attention Investors, Developers and Handy-people.....this home has incredible potential in the growing community of St Isidore. With 3 bedrooms, 1 bathroom and a great sized backyard, this detached home has an amazing opportunity to make it your own or if you are looking for a project. Hot water tank updated in 2022. Home and property are sold as is. Quick and easy access to the 417 which makes for an convenient commute to the Ottawa area or to Montreal. So much potential!! Don't miss this opportunity. (id:43934)
277 Powell Avenue
Ottawa, Ontario
Welcome to 277 Powell Avenue in sought-after Glebe. This bright, sun-filled 2-bed + Den, 1-bath unit boasts approximately 885 square feet of urban living and occupies the second and third level of the duplex. Step inside through the private front entrance and ascend the staircase to discover the open concept second level. Hardwood floors flow throughout the whole second level, featuring the kitchen, living/dining room, linen closet with built-in shelves, in-suite laundry closet, and 2 moderately sized bedrooms, one of which has a walk-out to the massive balcony (13'10" x 10'6"), which can also be accessed through the stairs leading to the parking lot on Bronson Avenue. The bathroom is currently being renovated, set for completion on June 1. Bathroom will be a 3-piece with a stand-alone shower. Ascend the second staircase to the third level carpeted loft. This versatile space offers a skylight, 2 decently-sized storage spaces, and can be transformed to an at-home office, guest suite, yoga room, reading nook, and more! This rental unit is in an unbeatable location, close to Little Italy, Dow's Lake, Carleton University, transit (LRT & bus service), shopping, restaurants, cafes, and easy access to the 417. You don't want to miss this! 1 private parking space included. Rental fee includes ALL utilities (heat, water, hydro). (id:43934)
2502 - 242 Rideau Street
Ottawa, Ontario
Perched on the 25th floor, this spacious two-bedroom condo offers sweeping unparalleled views of the Byward Market, Gatineau, The Hills and downtown Ottawa. Sunsets need to been seen to be believed. High-end finishes, including stone countertops and hardwood flooring, add a touch of elegance throughout. Located in the heart of the city, you're just steps from the ByWard Market, University of Ottawa, National Arts Centre, business district, and Parliament Hill, putting the best of urban living right at your doorstep. The buildings premium amenities include a heated saltwater pool, sauna, fully equipped gym, sunbathing terrace, concierge service, and a stylish party lounge. Experience luxury, convenience, and breathtaking views in a home that has been meticulously cared for from day one. (id:43934)
134 Elizabeth Drive
North Dundas, Ontario
A great oppotunity to find a fantastic building lot in the Thompson Subdivision in the town of Chesterville. Build your own dream house in a family oriented neighbourhood of new homes and just close to Nation River and a park nearby. Municpal water and sewer service in the area as well as natural gas. Many amenities nearby including schools, shopping, restaurants, banks and so much more. (id:43934)
1103 - 200 Inlet Park
Ottawa, Ontario
This stunning 1-bedroom plus DEN condo on the 11th floor with western exposure offers spectacular water views and an abundance of natural light. Enjoy access from living room and bedroom, expansive balcony, perfect for relaxing or entertaining while taking in the serene surroundings. Inside, the open concept living and dining area features beautiful hardwood and ceramic flooring throughout, creating a seamless flow.The modern kitchen is a chef's dream with a large center island, granite countertops, and plenty of space for meal prep and entertaining. The spacious bedroom provides direct access to the balcony, while the den offers a flexible space ideal for a home office or guest room.The bathroom is generously sized, with both a separate tub and shower for added convenience and luxury. Additional features include in-suite laundry and ample storage space. Located in a sought-after building next to Petrie Island, you'll have access to an array of top-notch amenities, including a rooftop terrace and pool, a fully equipped gym, and a party room for hosting gatherings. With easy access to the highway and public transit, this condo offers the perfect balance of convenience and luxury. Don't miss out on this incredible opportunity! (id:43934)
820 Fairline Row
Ottawa, Ontario
Step inside and discover The Bayview End, a thoughtfully designed Urban Townhome that maximizes space and comfort. With three bedrooms, this Rear-Lane-Townhome provides ample room for your family to grow and thrive. This home also features additional windows, allowing for more natural light, and a double-car garage, providing not only convenience but also security for your vehicles and additional storage space. Say goodbye to the hassles of street parking and revel in the convenience of having your own private parking area. Experience the epitome of contemporary living with the Urban Townhome. Its blend of practicality, style, and flexibility creates a haven you'll be proud to call home in Abbotts Run, Kanata-Stittsville. December 4th 2025 Occupancy! (id:43934)



