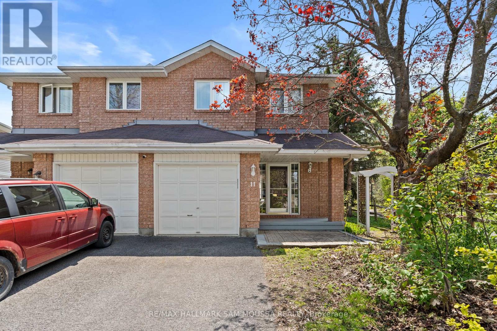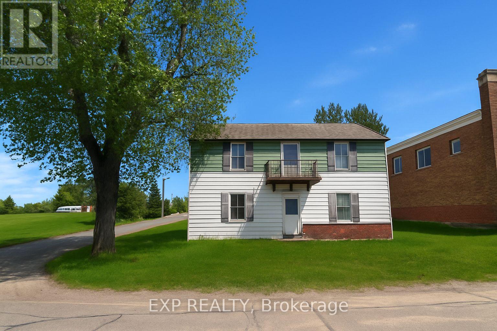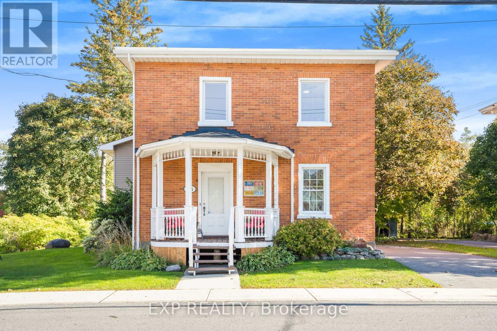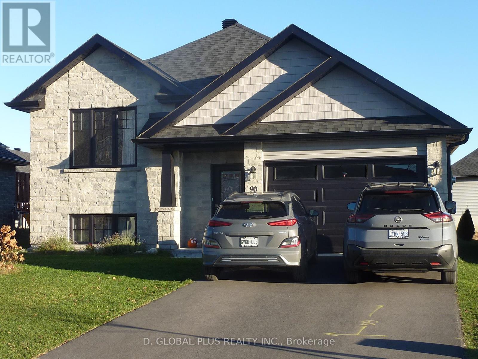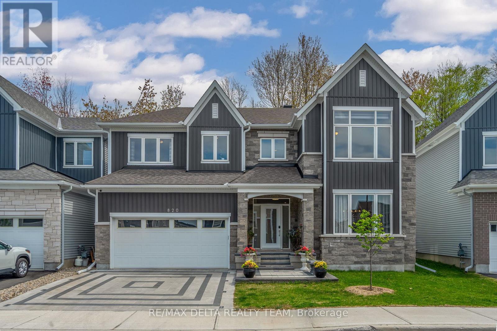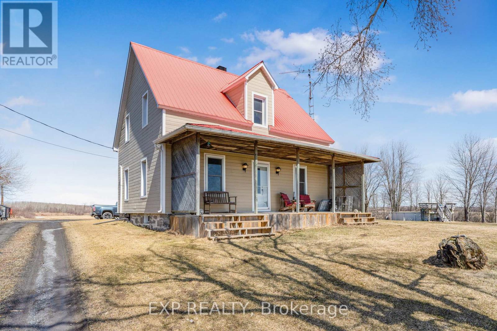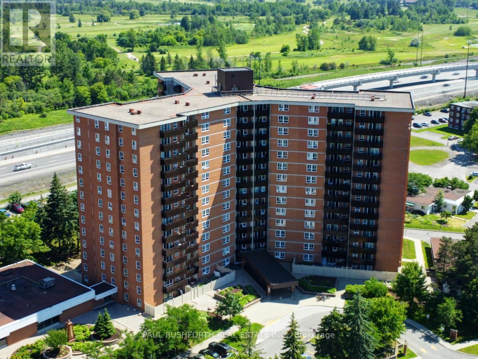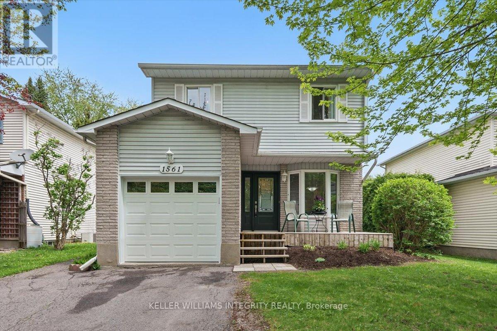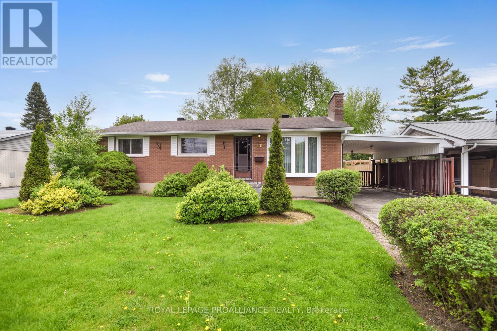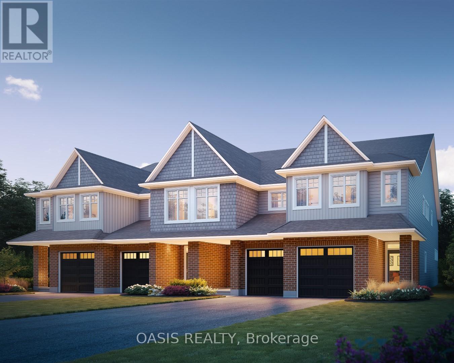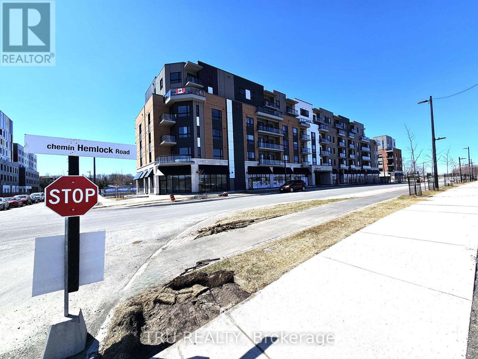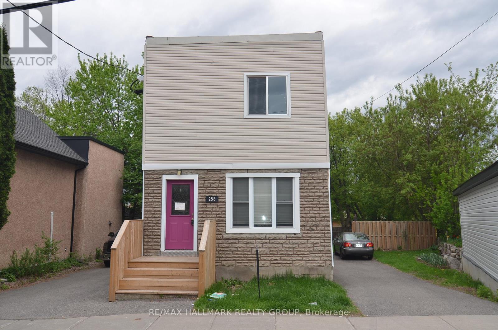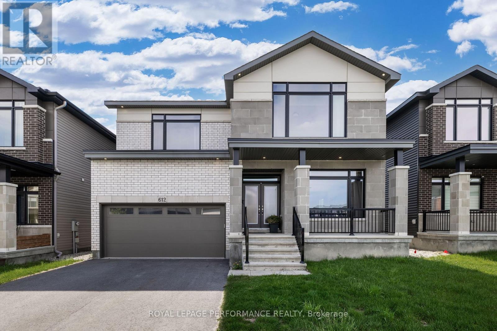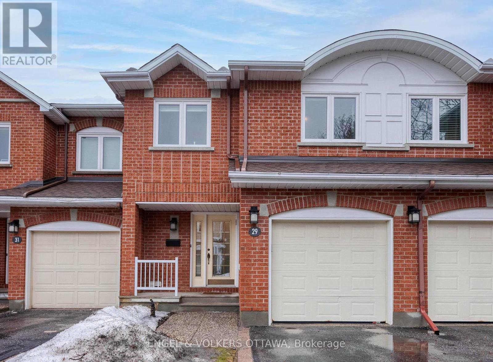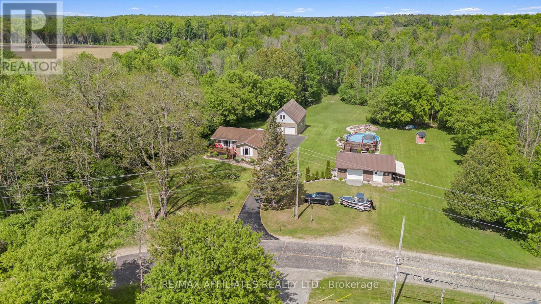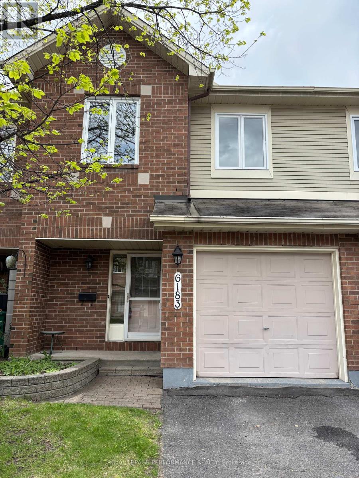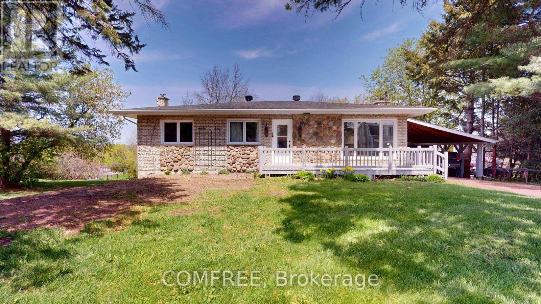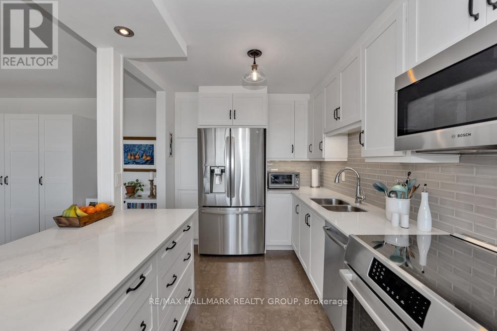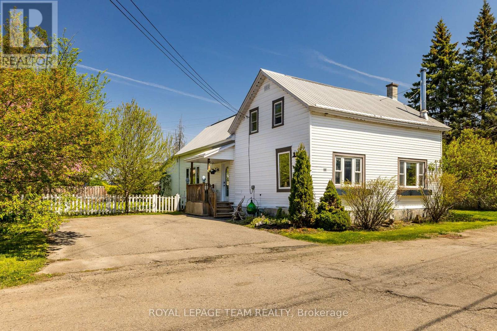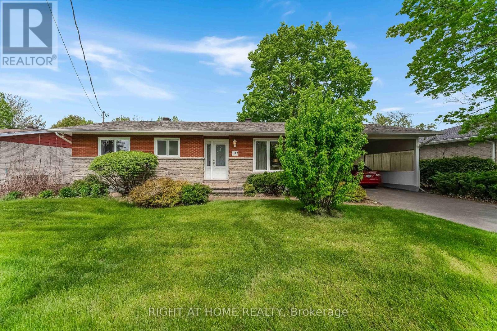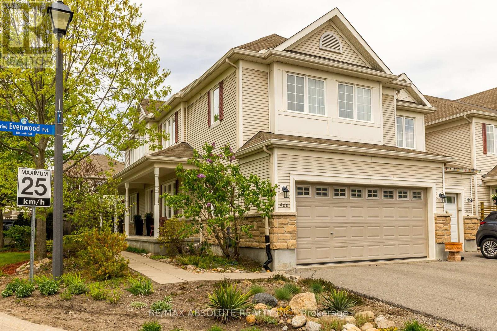Listings
329 Belmont Street
Cornwall, Ontario
BUDGET-FRIENDLY LIVING STARTS HERE! Are you looking for an affordable, cozy retreat to call your own? Look no further! Ideal for first time buyers, or for those looking to downsize, this delightful detached bungalow offers a bright, functional layout and features one comfortable bedroom and a well-appointed bathroom. The full-height, unfinished basement presents a blank canvas, awaiting your personal touch to transform it into additional living space. The private, fenced-in backyard offers a serene escape, complemented by a detached garage providing both security, and additional storage space. Located within easy walking distance to all amenities, you'll have everything you need at your doorstep. Don't miss out on this fantastic opportunity to own a little piece of paradise. Property is currently tenanted; minimum 24hrs notice for showings. (id:43934)
4630 Lawson Road
South Stormont, Ontario
Charming Country Bungalow Minutes to Hwy 138 for the Ottawa Commuter. Looking for tranquility in the country on just under 5 acres? This gorgeous, one-year-old bungalow offers the best of rural living with the convenience of being just minutes from Highway 138, an hour to Ottawa or Montreal and close to the amenities of Cornwall. The home welcomes you onto the covered front veranda, the perfect spot to relax and enjoy the quiet beauty that surrounds you and your morning coffee. Inside, the open-concept layout connects the spacious kitchen, dining, and living areas that is ideal for hosting or simply enjoying the family life. The kitchen boasts an abundance of cabinets and a functional island, making meal prep a delight. This home features two comfortable bedrooms, including a master retreat complete with walk-in closet and ensuite bath. The basement is a blank canvas, waiting for your personal touch and future possibilities. Outside, you will find ample parking, a double-attached garage, and a serene tree plantation enveloping the property for added privacy and charm. Home has been designed for the comfort of main floor living and a perfect retirement home to escape to the county! The home has been primed and is ready for your choice of colors, making it truly yours from day one. Ample space outside to further grow and develop. Don't miss the chance to make this peaceful country gem your forever home! (id:43934)
11 Highmont Court
Ottawa, Ontario
Welcome to 11 Highmont Court, nestled in a peaceful and family-friendly neighbourhood known for its mature trees, lush greenery, and tranquil streets. This charming semi-detached home offers an ideal blend of comfort and potential. The main level boasts hardwood flooring throughout, providing a warm and inviting atmosphere. The living room is filled with natural light, with large windows offering serene views of the lush surroundings. The adjacent breakfast nook provides access to a spacious deck, perfect for outdoor gatherings, and overlooks a deep, pie-shaped lot - a rare find in the area. The kitchen offers ample storage and functionality, awaiting your personal touch and creativity. A convenient two-piece bathroom completes the main level. Upstairs, you will find three bedrooms, all featuring hardwood flooring. The spacious primary bedroom is a standout, with a walk-in closet and a separate getting-ready area complete with a vanity - perfect for your daily routine. The second level is complete with a four-piece cheater bathroom. The spacious lower level lower level has tons of space for storage. The exterior of the property is a true highlight, with ample space for gardening, play, or simply enjoying the outdoors. The large deck is perfect for summer BBQs and relaxation. This home offers an excellent opportunity to settle in a highly desirable area and is conveniently located close to parks, schools, and local amenities, its an ideal place for families and professionals alike. Book your viewing today! (id:43934)
106 Maitland Road
Merrickville-Wolford, Ontario
Set on a generous 0.55-acre lot, this 3-bedroom, 1-bathroom detached two-storey home offers a rare opportunity for those looking to renovate or rebuild in one of Ontarios most charming historic villages. The existing structure requires extensive work and is being sold as-is, making it ideal for contractors, investors, or buyers with a vision. Don't miss your chance to make this property yours, schedule a tour today! Do not access the lot without a confirmed appointment. (id:43934)
93 High Street E
Champlain, Ontario
Welcome to 93 High Street, a beautifully updated 4-bedroom + den, 3-bathroom brick home that perfectly blends historic charm with modern finishes. Nestled in the center of Vankleek Hill, this large home sits on an extra-large lot, offering one of the biggest backyards in town complete with a pool and a walkout basement for seamless indoor-outdoor living. Recent updates, including a spacious addition, ensure this century home meets all your modern needs while retaining its original character. With municipal services and located within walking distance to local restaurants, shopping, and the town center, convenience is at your doorstep. Plus, you're just an hour away from both Montreal and Ottawa, making it an ideal location for commuters or weekend getaways. Don't miss this opportunity to own a piece of Vankleek Hill history, paired with contemporary comfort and one of the best outdoor spaces in town! (id:43934)
323 Booth Street
Ottawa, Ontario
Completely renovated from top to bottom, this 4 bed 2 1/2 bath is sure to impress!!! Open concept main floor plan boasts an exposed steel beam and custom millwork throughout. The generous sized living/dining area is ideal for R&R as well as hosting. Kitchen features an island with a double quartz waterfall, gold hardware and a custom bar with two wine fridges and exposed shelving. Second floor has a full bath, 3 good sized rooms, with one containing a walkout to the second floor patio. This level continues to a beautiful sunroom/office area with 3 walls of windows, ideal for working from home! The Primary suite is located on the whole third floor and is split between a sizable bedroom and a master ensuite with heated floors and a sun-filled shower. The ultimate retreat is in the backyard. Highlights include a two storey deck, brand new fence, and turf for low maintenance. Take advantage of future developments coming only steps away from this property. New Ottawa Senators arena, new library from Dream Lebreton, Lebreton flats Pathway and LRT access! Come see what this wonderful community has to offer! (id:43934)
90 Cameron Crescent S
Cornwall, Ontario
Located in a family-oriented neighbourhood in the desirable north end of Cornwall, this newer home built in 2022 offers modern comfort, quality finishes, and move-in ready convenience. With 5 bedrooms, 2.5 bathrooms, and a 1.5-car garage, there's room for the whole family to live and grow. Step inside to bright, modern elegance with a beautifully designed layout and spacious living areas. The heart of the home features sleek marble countertops, a stylish kitchen, and plenty of room for entertaining or relaxing. The primary bedroom includes a private ensuite bathroom. This home also features a versatile in-law suite, ideal for multi-generational living or additional guest space offering flexibility to meet your family's evolving needs. This home is in top condition, ready for you to enjoy just in time for summer. An exceptional find in a prime north-end location, offering modern living with zero compromises designed for comfort, convenience, and long-term value. (id:43934)
86 Woodland Crescent
Petawawa, Ontario
This well-maintained side split home sits on an oversized lot with mature trees, just steps from walking trails, parks, and schools. The inviting foyer offers convenient access to the attached 11'x19' garage and the fully fenced backyard which is ideal for kids, pets, or outdoor entertaining. The main floor is filled with natural light, highlighting a beautifully renovated kitchen complete with quartz countertops, apron-front sink, gas range, and generous cabinet space. Pocket doors provide the option to close off the kitchen for added privacy.The open dining and living area is perfect for everyday living or hosting guests. Three bedrooms with updated flooring and a full bathroom complete the main level. Downstairs, a large family room offers flexible space for a home gym, play area, or movie nights, and includes a cozy reading nook. A fourth bedroom is ideal for guests or a growing family, with a powder room close by for convenience.The laundry and utility room provides excellent storage and could easily accommodate a workshop with space for shelving or benches. A great opportunity in a family-friendly neighbourhood with both comfort and potential. (id:43934)
820 Mercier Crescent
Ottawa, Ontario
Experience refined living at 820 Mercier Crescent, a stunning Caivan-built home in sought-after Chapel Hill South, offering both high-end finishes and remarkable privacy. This rare opportunity backs directly onto tranquil greenspace - no rear neighbours - creating a peaceful, private backdrop ideal for quiet mornings or vibrant evenings of entertaining. From the moment you arrive, the fully interlocked driveway with integrated accent lighting sets the tone for a home where every detail has been considered. The front landscaping is beautifully framed with interlock, while the backyard showcases a breathtaking, nearly full-yard interlock patio offering a luxurious, low-maintenance space complete with built-in lighting and custom water features. Whether hosting guests or unwinding under the stars, this outdoor oasis delivers the ultimate in ambiance and relaxation. Inside, elegance meets craftsmanship. Natural-finished oak hardwood, laid in a timeless herringbone pattern, flows seamlessly across all levels, including both staircases. Wrought iron spindles and oak bannisters add a touch of classic sophistication to the open-concept layout. The chef-inspired kitchen is a standout boasting premium cabinetry, stone countertops, and a commercial-grade gas range with a pro-style hood fan to support culinary adventures of any scale. With 4 generously sized bedrooms and 4 bathrooms, this home provides ample space for families and guests. The fully finished basement is designed for entertaining, ideal as a theatre or media room, offering a cozy, immersive atmosphere with large windows that still invite in natural light. Located steps from parks, top-rated schools, transit, and shopping, this home delivers both convenience and luxury. Discover the elevated lifestyle that awaits at 820 Mercier Crescent where comfort, quality, and privacy meet. (id:43934)
20405 Laggan-Glenelg Road
North Glengarry, Ontario
Welcome to 20405 Laggan Glenelg Road, a peaceful country retreat nestled on 106 acres of beautiful, open farmland just outside of Dalkeith. If you're seeking privacy, space, and rural charm this is the one. A long driveway leads you to a classic farmhouse set well back from the road, offering a sense of seclusion and quiet. This character-filled home features 5 bedrooms and 1.5 bathrooms, with a warm and inviting interior. Families will love the location Laggan Elementary School is just down the street, and multiple high schools are a short drive away, making daily routines easy and convenient. Enjoy cozy evenings by the wood-burning fireplace, and cook up hearty meals on the gas kitchen stove, surrounded by rustic touches that make this home feel like a true country getaway. The property includes a large barn, ideal for farming, storage, or future hobby projects. With 106 acres at your disposal, the possibilities are endless grow your own crops, raise animals, or simply enjoy the wide-open space. The home is finished with a durable tin roof and is surrounded by nature in every direction. Located on a quiet rural road, this property offers the peace and freedom of country living while still being within reach of nearby towns and amenities. Whether you're starting a farm, dreaming of a homestead, or looking for a private escape from the city, 20405 Laggan Glenelg Road delivers. This is more than just a home its a lifestyle. (id:43934)
1504 - 2000 Jasmine Crescent
Ottawa, Ontario
Bright & Spacious 3-Bedroom End Unit with Stunning Views! This top-floor, end-unit apartment offers an abundance of natural light and panoramic views of the city and Gatineau Hills. With a spacious layout, this 3-bedroom, 2-bathroom home provides both comfort and convenience. The large living room and separate dining area create an inviting space for entertaining, while the oversized balcony offers a perfect spot to relax and take in the scenery. The primary bedroom features a private ensuite, and an in-unit storage room with built-in shelving adds extra functionality. Newer windows and balcony door further enhance energy efficiency and comfort. This well-managed building offers fantastic amenities, including an indoor pool, exercise room, and underground parking. Conveniently located just minutes from downtown and the Queensway, with public transit right at the door, this home is perfect for those seeking space, convenience, and easy access to the best of the city. Book your showing today! 24hrIrrevocableonalloffers (id:43934)
1561 Verchere Street
Ottawa, Ontario
Fantastic opportunity in a prime location! Welcome to 1561 Verchere Street - a beautifully maintained 3+1 bedroom, 4-bathroom home tucked away on a quiet cul-de-sac featuring a separately accessed 1-bedroom in-law suite, making it ideal for extended family, multigenerational living, home daycares/businesses or potential rental income! From the moment you arrive, pride of ownership is evident. The extended driveway leads to a charming front porch shaded by a mature maple tree, setting a warm and welcoming tone. Inside, the main floor offers an inviting layout, starting with an updated kitchen that boasts white cabinetry, stainless steel appliances, generous counter space, and a functional eat-in area. Adjacent to the kitchen, the dedicated dining area opens onto a backyard deck through sliding patio doors - perfect for entertaining. Step up into the spacious living room, complete with updated gorgeous glass-panel railings, large windows that flood the space with natural light, and a cozy wood-burning fireplace. Also on the main floor are a convenient powder room and a laundry room with access to the attached garage. Upstairs, the large primary bedroom features a wall of closet and a private 2-piece ensuite. Two additional well-sized bedrooms share a full bathroom, providing ample space for the whole family. The fully finished basement includes a private entrance to the in-law suite, which features a spacious eat-in kitchen, a Napoleon gas stove for added comfort, a large bedroom, full bathroom, and its own laundry hookups. Located just steps from schools, parks, shopping, restaurants, and a wide range of amenities, this home truly has it all. Don't miss your chance - this one wont last! (id:43934)
21713 Concession 8 Road
South Glengarry, Ontario
A Country Gem at the Border! Just a stone's throw from the Ontario-Quebec border lies an exceptional country property that has been lovingly maintained over the years. From the moment you arrive, pride of ownership is evident from the paved driveway to the flourishing flower beds, productive vegetable garden, and over 100 trees planted over time, including fruit trees and berry shrubs. This is more than a home its a peaceful retreat with room to grow. The property is fully equipped for country living with thoughtful additions like a detached garage/workshop with power, a convenient yard light, a French drain system around the home, and even a classic clothesline. Step inside through the bright sunroom/mudroom a practical entry space to kick off your boots and hang up your coat. The heart of the home is the spacious, sun-filled kitchen featuring solid oak cabinets and a large center island with a gas cooktop ideal for family gatherings or entertaining. Newer built-in appliances, including a wall oven, microwave, refrigerator, and dishwasher, make cooking a pleasure. A water treatment and reverse osmosis system ensure clean, great-tasting water. This well-designed side split home offers three bedrooms and a full 4-piece bathroom on the upper level, while the lower level boasts a generous family room perfect for cozy evenings or casual entertaining. A crawl space beneath the living room provides excellent additional storage. Comfort meets efficiency with a geothermal system that keeps heating and cooling costs low year-round. If you're searching for a beautifully maintained home in a serene country setting, this one checks all the boxes. Don't miss your chance, schedule a visit today! (id:43934)
10 Peden Boulevard
Brockville, Ontario
Charming 3 bedroom bungalow in prime location nestled in a fantastic location. This well maintained brick bungalow offers the perfect blend of comfort and convenience. Situated just minutes form local schools & shopping. Very deep private backyard. Gas fireplace in a cozy living room, updated windows. Outdoor storage and workshop, fridge, stove, washer and dryer included. Perfect spot to call home! (id:43934)
108 Mandevilla Crescent
Ottawa, Ontario
WOW pricing! total $30K discount reflected in price shown. Premium new construction "Abbey" interior unit in Findlay Creek with over $19,000 in upgrades in addition to the usual quality finishes from Ottawa's 2023 Home Builder of the Year. (Tamarack Homes) 3 bedrooms plus laundry on 2nd floor, finished basement family room (362 sq ft) Property can be available for possession as early as 4 weeks from firm agreement. Many of the most popular features and upgrades added. ie. central air conditioning, pot lights, quartz counters throughout, 2nd floor laundry and many more!. Energy Star features saves on utility bills. Steps to parks and shopping. See attached video/multimedia tour for photos taken at a model home, so colours and finishes will vary. Appliances, artwork, staging materials not included in actual home listed. (id:43934)
608 - 1350 Hemlock Road
Ottawa, Ontario
Come and explore this cozy and spacious studio apartment! Conveniently located in a prime location, this condo is just minutes from Montfort Hospital, Ottawa River bike paths, parks, Beechwood Village, St. Laurent Shopping Centre, and Gloucester Centre. Enjoy easy access to Blair LRT Station, Costco, and government offices like NRC, CSIS, CSE, and CMHC. This well thought out floor plan offers an abundance of natural light through large windows The kitchen features elegant quartz countertops, sleek stainless steel appliances, a stylish backsplash, and custom cabinetry. The living and dining areas are spacious and bright, with direct access to a private balcony, offering a relaxing view from the 6th floor - perfect for relaxing or entertaining. Complementary Rogers high-speed internet included for approx. the next 5 years! Don't miss the opportunity to live in this incredible space! (id:43934)
360 Harvest Valley Avenue
Ottawa, Ontario
Tucked into one of Orleans most family-friendly neighbourhoods, this bright and spacious 3-bedroom, 2.5-bathroom end-unit executive townhome offers the perfect balance of warmth, comfort, and everyday convenience. From the moment you step inside, youll feel the care and space that growing families need. The main floor welcomes you with oversized windows that flood the living room with natural light, a perfect place to unwind or gather with loved ones. Host memorable dinners in the generously sized dining room, or enjoy casual meals in the eat-in kitchen overlooking your private backyard. A convenient powder room rounds out the main level. Upstairs, the spacious primary suite offers a peaceful retreat, complete with a large walk-in closet and a serene 4-piece ensuite. Two additional well-proportioned bedrooms are perfect for little ones, guests, or a home office, with a full bathroom thoughtfully situated between them and the master. The backyard is centred around a huge deck that is ideal for those summer parties and bbq'ing! The fully finished basement is a standout space for movie nights, playtime, or hosting friends, featuring a cozy gas fireplace and a wall-mounted flat-screen TV and 2nd fridge thats included. With a bathroom rough-in already in place, creating a fourth bathroom is a simple and valuable upgrade. Surrounded by four local parks and an impressive array of schools and recreation options, this is truly a neighbourhood designed with families in mind. Transit is a breeze with a bus stop just a minutes walk away, and everyday essentials from Farm Boy and Starbucks to Home Depot and more are just around the corner. AC (2023), Washer/Dryer (2024). Home Inspection on File. (id:43934)
258 Granville Street N
Ottawa, Ontario
Investor Alert! Turnkey Duplex with Huge Lot Ideal for Mortgage Helper or Future Development. Welcome to this beautifully renovated 4-bedroom, 2-bathroom legal duplex situated on an oversized pie-shaped lot a rare find with exceptional potential! Fully Renovated in 2016, this property was taken down to the studs and upgraded with all new: Electrical & plumbing systems, High-efficiency heating, Insulation and drywall, Modern kitchens and stylish bathrooms. The exterior was completely redone with new siding, windows, and a roof (2018)ensuring peace of mind for years to come. Upper Unit Features: 2 spacious bedrooms,1 full bathroom, Bright kitchen with ample cabinetry, Open-concept living and dining rooms. Main Floor Unit Features:2 generous sized bedrooms, 1 full bathroom a Modern kitchen with dining and living areas. Each unit comes with: Private backyard space and Separate driveways. Contemporary appliances. The unfinished basement includes: Shared laundry area, Two private storage rooms for tenants with Additional storage/workspace for the owner. Whether you're a first-time home buyer looking to offset your mortgage, or an investor seeking positive cash flow and future development potential, this property checks all the boxes. Great location, strong rental potential, and future value growth. Dont miss out opportunities like this are rare! Main floor is currently vacant and get full market value. The upstairs unit is rented for $1365/M all inclusive to a long term tenant. (id:43934)
612 Kenabeek Terrace
Ottawa, Ontario
Experience upscale living in this stunning, 2023 built 4-bedroom home located in the sought-after community of Riverside South. Situated on an expansive, premium 44x150 ft lot, this home features a sun-drenched west-facing backyard perfect for relaxing afternoons and evening gatherings. From the moment you arrive, the impressive double-door entry sets the tone for the elegant design found throughout. Soaring 9-foot ceilings on all three levels creates an open, airy atmosphere. The main floor showcases rich hardwood flooring and stylish ceramic-tiled mudroom and bathrooms. At the heart of the home is a sleek, contemporary kitchen outfitted with quartz countertops, an upgraded island with bar seating, stainless steel appliances, a wall oven, cooktop, and a modern canopy hood fan perfect for everyday meals or entertaining. The family room offers a cozy gas fireplace, and the formal dining room transitions comfortably into the living room. On this level, you will also find a spacious mud room with two closets & built in bench seating. Upstairs, four generously sized bedrooms & 3 full bathrooms offer space and comfort for the whole family. The luxurious primary suite features a spa-inspired ensuite with a freestanding soaker tub, a tiled walk in shower, as well as a double vanity. The second bedroom enjoys its own private ensuite, while the additional two bedrooms share a convenient Jack & Jill bathroom. The spacious finished basement adds versatile living space, includes a full bathroom and two large storage rooms. The backyard is well above average in terms of depth, and is a blank canvas for your imagination. Whether you are looking for space for the kids, a stunning pool, or your own private retreat, the choice is yours. This home offers the perfect blend of style, space, and practicality in a prestigious neighbourhood setting. Some photos virtually staged. (id:43934)
29 Grandcourt Drive
Ottawa, Ontario
Nestled on a quiet cul-de-sac in the highly desirable community of Centrepointe, this stunning townhome is one of the largest models in the area and offers exceptional updates throughout. The main level features a bright and spacious renovated kitchen with modern granite countertops, overlooking an open-concept living and dining area complete with a cozy fireplace. Elegant maple hardwood flooring flows through the main floor, staircase, and upper hallway, adding warmth and sophistication. Natural light floods the home through large windows and a dramatic skylight. Upstairs, the expansive primary bedroom includes a luxurious spa-like ensuite with a striking two-way fireplace. Two additional generously sized bedrooms and a convenient second-floor laundry room complete the level. The fully finished lower level boasts a stylish recreation room with abundant natural light from the atrium window above, and includes a rough-in for a 3-piece bathroom. Unbeatable location walking distance to parks, theatre, library, Algonquin College, College Square, Baseline Station (future LRT), with easy access to HWYs 417/416, Hunt Club Road, and all amenities. Recent Updates Include: 2020: Roof, basement carpet 2019: Upstairs bathrooms, flooring 2018: Windows, partial bathroom 2017: Blinds, kitchen, maple hardwood 2022: Laundry Machines (id:43934)
2241 Page Road
Ottawa, Ontario
Brand-new, modern 4-bedroom, 5-bathroom home available for move-in within six months, with customizable options to match your personal style.** This stunning property features 9-foot ceilings on all three levels and an open-concept layout with an abundance of oversized windows, ensuring bright and airy interiors throughout. The main and second floors are finished with elegant hardwood flooring, adding warmth and sophistication to the home. The main floor also includes a dedicated office, a dramatic double-height ceiling in the living area, and a gourmet kitchen with quartz countertops, a large island, a walk-in pantry, and ample storage perfect for hosting gatherings or enjoying family meals. The second floor, also featuring hardwood flooring and 9-foot ceilings, offers four spacious bedrooms bathed in natural light. The luxurious primary suite includes an ensuite bathroom and a walk-in closet. A second oversized bedroom comes with its own private ensuite, while two additional large bedrooms share a well-appointed bathroom. A cozy loft area adds versatility as a lounge or study space. The convenience of a second-floor laundry room and ample storage further enhance the practicality and functionality of the home The **unfinished basement** includes a separate entrance and offers tremendous potential for future development. Whether you envision a rental suite, a recreation area, or multi-generational living, this flexible space is a blank canvas ready for your ideas. Additional highlights include a double garage, an extra-long driveway, and a landscaped yard. Located in a top-rated school district, this home is surrounded by parks, shopping centers, and offers excellent transportation options, including nearby major highways. With its sunlit interiors, premium finishes, and customizable features, this home is perfect for families seeking a modern and convenient lifestyle. **Don't miss the opportunity to make this exceptional property your dream home! (id:43934)
7 Mcdonell Crescent
Ottawa, Ontario
Welcome to Country Hill Estates Phase 5 Lot Release! We are proud to announce the much-anticipated release of Phase 5 in the prestigious Country Hill Estates Sub-division. Now available is Lot 7, Lot 18 & 19, a stunning 2.6-acre parcel nestled just 20 minutes from downtown Ottawa in the luxurious Greely neighbourhood. Ideally located between Bank Street and 8th Line Road, this exceptional lot sits 10 minutes from Highway 417 and only 5 minutes west of Metcalfe, offering the perfect balance of peaceful country living and city convenience. This Estate Lot is serviced with Electricity to get it ready for your Dream Home! A For Sale sign with a topper is placed directly on Lot 7 for easy identification if you wish to go visit the sub-division. All offers must have an irrevocable for 2 full business days. Schedules A-D must be included with all submitted offers. Don't miss your opportunity to become part of this sought-after community! Again 2.6 Acre Lots #7, #18, & #19 are available. Contact us today for more information! (id:43934)
227 Mill Street
Champlain, Ontario
Situated in a serene cul-de-sac with no neighbours to the right or directly in front, this distinguished 3-bedroom, 2-bathroom residence offers a rare blend of historical charm and modern comfort. Originally built in the early 1900s, the home has been thoughtfully restored to preserve its heritage, featuring original wood siding and refined updates such as sheetrock and crown moulding in the main floor bathroom maintaining the character and elegance of the era.Inside, a main floor primary bedroom adds convenience and flexibility, while the homes unique features such as an antique staircase, Beadboard ceilings, and lower ceilings on the second level enhance the cozy, authentic charm typical of a well-preserved century home.Set on a beautifully landscaped lot, the property is adorned with mature trees and perennial gardens that provide year-round curb appeal. An exceptional highlight is the detached she shed, included in the sale, thoughtfully designed with wraparound windows offering panoramic views ideal for use as a studio, office, or tranquil retreat.Recent upgrades ensure peace of mind, including a new roof (2022), natural gas, new plumbing throughout, and blown-in attic insulation, allowing for a truly turnkey experience.Conveniently located within walking distance to Main Street, residents will enjoy easy access to charming boutiques, cafes, and everyday amenities. Vankleek Hills vibrant community spirit shines throughout the year, with events such as the Saturday farmers' market, Porchfest, and a variety of cultural festivals creating a warm and lively atmosphere.This property presents a unique opportunity to own a meticulously maintained heritage home in one of Eastern Ontarios most welcoming small towns ideal for those seeking timeless charm, privacy, and a walkable lifestyle in a close-knit community.Let me know if you'd like a shorter version for a brochure, MLS, or social media caption! (id:43934)
B - 316 Des Tilleuls Private
Ottawa, Ontario
Welcome to 316 B Des Tilleuls in Orleans! This beautifully maintained 2-bedroom, 1.5-bathroom end-unit condominium boasts stylish finishes throughout. On the main floor, you're greeted by a spacious living room with large windows that flood the space with natural light. The stunning kitchen features a large quartz island, ample storage, and direct access to your private outdoor patio, with a convenient powder room nearby. Upstairs, you'll find a modern 3-piece bathroom with a gorgeous tiled shower and quartz vanity. The two spacious bedrooms feature oversized wardrobes, providing plenty of storage space. Plus, enjoy the added convenience of a laundry room on the second floor, so no need to head downstairs. Located in the lively Avalon community, this townhome offers a prime location just minutes from restaurants, shops, grocery stores, and more. Directly behind the unit, you'll find a charming park complete with plenty of open space, play structures and a splash pad. (id:43934)
1158 Brasseur Crescent
Ottawa, Ontario
Welcome to 1158 Brasseur Street, a charming townhome in the heart of Orléans, offering comfort, flexibility, and modern convenience. Whether you're a young family planting roots or an empty nester looking to downsize without compromise, this home is designed to suit your lifestyle. Step inside to a welcoming foyer with a convenient powder room, setting the tone for a thoughtful layout. The main floor features an open concept design perfect for everyday living and effortless entertaining. The kitchen boasts a centre island, abundant storage, and ample counter space, ideal for prepping meals or enjoying a casual bite. The adjoining dining and living areas flow seamlessly, with a cozy gas fireplace adding warmth and ambiance. Upstairs, you'll find a true primary retreat complete with a 4-piece ensuite and spacious walk-in closet. Two additional bedrooms offer flexibility for children, guests, or a home office. The lower level provides a generous flex space, adaptable to your needs, family room, gym, playroom, craft space, or a quiet home office. Step outside to a private backyard oasis featuring a stone patio, perfect for summer BBQs or morning coffee. With partial fencing and low-maintenance landscaping, outdoor enjoyment comes easy. Located in vibrant Orléans, this home puts you close to everything, top-rated schools, shopping, dining, parks, and recreation. Commuting to downtown Ottawa is a breeze, making this an ideal location for work and play. Move-in ready and full of potential, 1158 Brasseur is ready to welcome you home. (id:43934)
200 Dragonfly Walk
Ottawa, Ontario
Rarely offered 1,585 sq.ft. END UNIT townhome in Orleans' sought after Trailsedge community, with 3 bedrooms, 4 baths, + DEN (or optional fourth bedroom)! The main level features a tiled entry, 2 piece bath, a spacious garage, and a sun-filled den that could be used as a 4th bedroom or home office. The open concept second level is bright and inviting with tons of windows, gleaming hardwood floors, a gas fireplace, and another convenient powder room. The chefs kitchen features a gas range, coffee bar, built-in microwave hood fan, quartz counters, and a large island. A covered balcony off the dining room is the perfect spot for morning coffee, or to slip outside to BBQ. The top floor has 3 generously sized bedrooms including the primary bedroom with a walk-in closet and ensuite with standup shower. A second full bathroom, and laundry complete this level. Nestled on a quiet, family-friendly street, conveniently located near Schools, Walking Trails, and Patrick Dugas Park. OPEN HOUSE SUNDAY, MAY 18 from 2-4PM! (id:43934)
157 Perth Street
Rideau Lakes, Ontario
A dream home package with 16.84 acres to enjoy too. The 4-bedroom, 2-bathroom home also includes a 3-bay 41ft x 27ft garage with spacious upper loft plus a 2nd 24ft X 32ft building that will house 2 to 3 more cars or boats. The homes main level includes the living room with a propane fireplace, dining area, ample kitchen, lovely main bathroom, foyer plus 3 good sized bedrooms. The lower level adds a comfortable family room, 4th bedroom, 2nd bathroom, laundry room, utility room and storage. Appliances are less than 2 years old (except the stove), Propane forced air furnace with AC approx. 6 years old and shingles are approx. 12 years old. Garage doors are 2 years old and main house has stainless gutter guards. A backup generator hookup is in place. Large front deck and even larger rear deck with hot tub (tub needs a part) plus an above ground 27 ft round pool with its deck. (pool heater and gazebo negotiable). Paved extended driveway. School bus pick up. Quality laminate flooring and tasteful paint colors. Your opportunity to own an impressive spot with room for the toys and a place to use them. This home is immaculate, well maintained and clean. Truly ready for you to move into. (id:43934)
5 - 171 Mabel Street
The Nation, Ontario
Well maintained open concept unit, bright and clean . Spacious kitchen with newer granite countertop/island and double sink. L-shaped living and dining room. Laminate flooring and ceramic tile. Economical hot water radiant heating system and On Demand hot water. Featuring in-unit laundry and additional inside storage / utility room. Interlock patio area . Includes 2 parking spaces. $1900 per month plus heat and hydro, insurance on personal contents. First and Last months required ($3700.00). Easy access to Hwy 417. Parking #5 and #7. No Smoking. 24 hour irrevocable on offers to lease. (id:43934)
26 Stickleback Way
Ottawa, Ontario
Listing Description This Beautiful Bungalow features an inviting curb appeal in a quiet area. This One Starts with a Den, 2 Bedrooms and a Guess Area with a 2nd Gas Fireplace. The Kitchen has a large counter space for your entertainment and pleasure. SS Applicances will agrementer your life style and culinary experiences. The well lit Living and Dining Area include another gas Fireplace. You can overlook your backyard from your beautiful Kitchen, Living Room or Dining Area. Features 9 foot ceilings, Maple hardwood throughout the main floor, Pvc windows, double car garage, 200Amp service for your electric car and much more. The Lower Area is completely finished.(Even the storage area is drywalled). You and your guests will love the well lit spaces and the warmth that it provides. (id:43934)
6 - 6183 Red Willow Drive Drive
Ottawa, Ontario
Beautiful spacious 3 bedroom 2 storey row unit located in a beautiful scenic quiet neighborhood. Well designed layout with a breakfast nook leading to the backyard deck. Plenty of natural light providing brightness throughout the home. Master bedroom includes ensuite and spacious walk in closet. 2nd and 3rd bedroom has wall to wall closets. Lower level family room includes a gas fireplace and provides 2 large storage areas. (id:43934)
116 - 1389 Palmerston Drive
Ottawa, Ontario
Welcome to this beautifully updated 3-bedroom, 2-bath end-unit condo townhome, perfectly nestled in a peaceful, green neighborhood. Enjoy the warmth and elegance of hardwood floors throughout, adding a timeless charm to every room. The spacious layout offers a bright, open-concept living and dining area, ideal for both relaxing and entertaining. The kitchen features tasteful updates and flows seamlessly into the main living space. Upstairs, you'll find three generously sized bedrooms, including a serene primary with ample closet space and natural light. Both bathrooms are well-appointed with modern finishes. As an end unit, enjoy added privacy. Step outside to a lush, landscaped setting with mature trees and walking paths. Conveniently located near schools, shopping, restaurants, and recreation centers, this home combines comfort, style, and convenience. A rare find in a sought-after community! (id:43934)
77 Mattawa Crescent
Ottawa, Ontario
Agent Open House - Thursday, May 29th, 11 - 12 When an urban environment melds with the tranquility of nature, you have the best of both worlds. That is the case with this 4 plus 2 bedroom, 4 bathroom home located on desirable Mattawa Crescent in Bridlewood. Enjoy the convenience of being 5 minutes from a grocery or drug store or sit in the backyard and relax to the sound of the wind through the trees. This spacious family home boasts an open 2 storey foyer, an eat-in kitchen, formal dining room, a main floor family room with fireplace and den, a walk-in linen closet and an abundance of oversized windows that highlight the NCC protected forest at the back of the the property. This home has gone through extensive upgrades over the past 10 years. The kitchen and laundry room were renovated in 2015 with modern new cabinets, quartz counters, hardware, faucets and lighting. The spa-like en-suite was re-imagined the same year with a glass walled shower, soaker tub and a quartz top vanity with double sinks. Other upgrades include vinyl plank flooring and recessed lighting in basement and the family bathroom reno'd on second floor. Recently renovates include the basement bathroom (2024) with modern, high-end finishes and the hardwood floors on main floor refinished in 2025 . Very little carpet in this home, hardwood in three bedrooms on the second level. Gather in the very private landscaped, fully fenced backyard with an above ground pool and a large deck with built-in benches. An idyllic spot that provides not only full sun in the afternoon but cool dappled shade. Perfect for entertaining friends or a family get together. Furnace and A/C 2012, HWT 2023. No conveyance of offers without 24 hour irrevocable. (id:43934)
58 Russell Street N
Arnprior, Ontario
Welcome to 58 Russell Street North where fresh updates meet timeless charm in the heart of Arnprior! This beautifully updated 3-bedroom, 1-bathroom detached home is move-in ready and perfect for first-time buyers or young families. Enjoy peace of mind with brand-new windows, roof, shutters, newer doors, and a brand-new front deck that boosts curb appeal and function. Inside, the home shines with updates throughout such as the wide-plank flooring, pot lights, and a bright, modern layout. The kitchen features refreshed counters and newer stainless steel appliances, while the stylish main-floor bath and laundry offer everyday ease. A main-floor bedroom adds flexibility, while the bonus family room with separate entrance creates exciting potential for a home office or in-law suite. The fully fenced backyard, complete with 2 sheds, is ideal for entertaining, pets, or gardening. Walk to trails, parks, and downtown shops plus enjoy a newer roof and 2017 furnace. Book your private showing today! (id:43934)
2010 - 105 Champagne Avenue S
Ottawa, Ontario
This fully furnished suite offering a turnkey lifestyle ideal for students, professionals, or small families. This modern unit features an open-concept layout with quartz countertops, tiled backsplash, stainless steel appliances, in-unit laundry, and durable laminate flooring throughout. Move-in ready with quality furnishings, including a wall-mounted TV, providing both comfort and convenience. Prime location just steps from the LRT (one stop to Carleton University), Dows Lake, Little Italy, and minutes to the University of Ottawa, Civic Hospital, Westboro, and Hintonburg. Enjoy walking access to parks, shops, restaurants, and vibrant neighbourhood amenities.The building offers exceptional amenities: 24/7 concierge and security, a fitness centre, yoga/spin room, study lounge, and an impressive rooftop penthouse lounge with kitchen, dining area, pool table, and panoramic city views ideal for entertaining. Community engagement is encouraged through regularly hosted social events. Secure underground parking and storage locker rentals available, plus bike storage. Close to multiple OC Transpo routes (2, 14, 55, 56, 85) and minutes to downtown, Westboro, Tunneys Pasture, and Westgate Shopping Centre. Urban living at its best modern, connected, and move-in ready. Don't miss this opportunity to live in one of the most desirable units in the building! (id:43934)
103 Ocala Street
Ottawa, Ontario
Brand New-ish 3-Bedroom Executive Townhome in Stittsville | Available July 1st or Later - Welcome to the Fuji model by Tartan Homes a beautifully upgraded 3-bedroom, 3-bathroom townhome in the sought-after community of Edenwylde in Stittsville. Built in 2023 and offering nearly 2,000 square feet of thoughtfully designed living space, this home combines comfort, efficiency, and style, perfect for families looking to settle into a vibrant neighbourhood. The main level features a bright open-concept layout with 9-foot smooth ceilings, luxury flooring, and a beautiful all-white spacious kitchen complete with modern stainless steel appliances, quartz countertops, soft-close cabinetry, a modern canopy hood fan, and plenty of workspace. A dedicated mudroom with garage access adds everyday practicality, while the finished basement complete with an electric fireplace offers versatile space for a family room, home office, or play area. Upstairs, enjoy the convenience of a laundry room, along with three generously sized bedrooms. The primary suite includes a spacious walk-in closet and a luxurious ensuite with double sinks and a glass walk-in shower, creating a perfect private retreat. Additional features include ENERGY STAR certification, triple-glazed windows, a high-efficiency furnace, HRV system, and a fully sodded lot. You will also benefit from a single-car garage and two-car driveway, along with the peace of having no front neighbours. Located close to top-rated schools, parks, shopping, and green spaces, this home is ideal for growing families. Available for rent starting July 1st or later. You do not want to miss your chance to live in this move-in ready home in one of Ottawas most desirable communities. (id:43934)
6 Belton Avenue
Ottawa, Ontario
Impeccable Home in the Heart of Crossing Bridge A Rare Stittsville Gem. Nestled in Stittsville's most sought-after best walkable suburban neighbourhoods, this beautifully tastefully updated home blends timeless elegance with modern comfort. With five bedrooms, five bathrooms, and a versatile 3rd floor loft retreat, there's space for the whole family to live, work, play and relax. Four bathrooms have been fully renovated with stylish, contemporary finishes. The inviting layout features generous principal rooms, gleaming with a mix of both hardwood and ceramic tile floors, and abundant natural light throughout. The heart of the home includes spacious living, dining and kitchen areas ideal for both everyday living and entertaining that features a stunning classic kitchen with massive custom-made island, kitchen table, chairs and bench. Step outside to your private backyard oasis perfect for entertaining with a sparkling saltwater pool, hot tub, and beautifully landscaped surroundings. Its the perfect setting for summer barbecues, family gatherings, or quiet evenings under the stars. Enjoy peace of mind with numerous updates, including newer appliances, windows, furnace, A/C, gas fireplace, pool equipment, hot tub, and a pergola. Located on a quiet, family-friendly street just walking distance to excellent schools, shops, restaurants, parks, and scenic nature trails. This is more than a home it is a lifestyle. Discover the perfect balance of convenience and tranquility in one of Stittsville's most desirable communities. (id:43934)
35 - 35 Belvedere Crescent
Ottawa, Ontario
Sophisticated Living in Iconic Lindenlea. Tucked away in the exclusive enclave of Belvedere Gate, this elegant 3-bedroom, 4-bathroom end-unit townhouse offers refined living in one of Ottawas most prestigious neighbourhoods. Surrounded by mature trees and heritage charm, this home is part of a quiet, beautifully maintained cul-de-sac a rare find in the heart of Lindenlea. Inside, the spacious open-concept layout features sun-filled living and dining areas with hardwood floors, oversized windows, and a cozy gas fireplace ideal for both quiet evenings and lively gatherings. The kitchen offers generous counter space and a casual seating area off to the side perfect as a breakfast nook or TV space leading to a private terrace. With a solid foundation and timeless layout, the residence offers exceptional potential for curated enhancements and bespoke updates. The second level features a serene primary suite with walk-in closet and ensuite, while two versatile third-floor bedrooms provide ideal options for family, guests, or a dedicated home office. A lower-level laundry room, one-piece bathroom, ample storage, and direct access to the underground double garage add to the convenience of this exceptional home. A two-piece powder room is located on the main level. Enjoy walkable access to Beechwood Village, with its local shops, cafes, and restaurants, or take a scenic stroll along the nearby river pathways and parklands. Top-ranked schools and the Governor Generals grounds are just minutes away, and the neighbourhoods vibrant yet peaceful character offers an exceptional balance of urban convenience and residential charm. A rare opportunity to live with style and ease in a timeless setting this is urban living with a village feel. (id:43934)
2055 Principale Street
East Hawkesbury, Ontario
TO LOCATE THE PROPERTY ON GOOGLE MAPS, USE THE FOLLOWING ADRESS: 2055 PRINCIPALE STREET, CHUTE A BLONDEAU, ONTARIO, K0B1B0.3 Bedroom, 2 Bathroom Waterfront property on the Ottawa river in the village of Chute a Blondeau Ontario.10 km from Ontario/Quebec border on Hwy 417/40. 35 minutes to Vaudreuil, 45 min to West Island, 70 min to Ottawa. Open concept 1180 ft2 stone and brick bungalow. 3 decks and carport. House is 60+ feet above the water line (no flooding). Water level controlled by the Quebec Hydro Carillon Dam about 8km downstream.20x24 ft workshop/garage (detached).Docking system available. Check it out on google maps. Perfect location for commuters to west Island or Mirabel area. There is a gas propane stove (fireplace type) in the downstair family room (convertible to NG).New propane furnace (convertible to NG)and central air conditioning system in 2019. New electric water heater in 2019.New roof and eavestrough in2021. New windows upper floor in 2021. Septic inspection 2024 with report available. Updated septic tank access covers 2025.Propane gas clothes dryer (convertible to NG). (id:43934)
3387 Old Barry's Bay Road
Madawaska Valley, Ontario
An executive estate property with 3.4 acres. located on Zelneys Lake, just minutes from Barry's Bay. Zelneys Lake is one of the 4 lakes in the Victoria chain of lakes. There is about 345 feet of waterfront to play and enjoy nature, and lots of great spots for a bon fire pit and roasting marshmallows after a long day of fun. The home is open, bright and southern exposure with a deck and patio doors from all the major rooms. This beautiful location is perfect for privacy and quiet living. As you wind your way down the driveway you leave the real world behind and enter paradise. The front of the home features tiered decking overlooking the front yard and the backyard is all about the lake!. The home was built for an active family with room for everyone and all the gear that goes with it. The attached garage has access into the main house beside the laundry room and den.. There are 3 heat sources in the home, - a newer forced air propane furnace, electric baseboard and a wood stove in the basement. In 2024 all new crank awnings were installed on the lake side. We would love to have you visit but would request that you attend with your real estate sales representative and do not come by on your own! . (id:43934)
602 - 265 Poulin Avenue
Ottawa, Ontario
Welcome to Unit 602 at 265 Poulin Avenue. This impeccably updated two-bedroom condo offers the perfect combination of modern design and a low-maintenance lifestyle. Thoughtful renovations and high-end finishes throughout create a refined yet comfortable living space in a well-established building in a truly dream location. The building is situated in an outstanding area with excellent walkability, just steps from Britannia Beach, transit, and essential amenities. Enjoy the peace and quiet provided by the nearby NCC pathway, the serene Mud Lake Conservation Area, and the Ottawa River, all of which are adjacent to the property. With views that cannot be obstructed by new developments, youll appreciate the stunning vistas of the Ottawa River, downtown skyline, and Gatineau Hills. The open-concept layout seamlessly blends the kitchen, dining, and living areas, making it ideal for relaxing or entertaining. The kitchen features sleek finishes and smart design, including a custom-built banquette dining area that maximizes both space and style. Expansive east-facing windows flood the unit with natural light without the intense heat of direct sun. Both generously sized bedrooms provide a tranquil, inviting atmosphere and ample storage space. The bathroom is sleek and modern, perfectly complementing the high-end finishes found throughout the home. Enjoy the convenience of two in-suite storage areas, keeping your space organized and clutter-free. As part of the building's exceptional amenities, you'll have access to a year-round indoor pool, gym, billiards room, shuffleboard, guest suite, and private green space. A parking space is included, and residents enjoy a strong sense of community in this well-managed building. Unit 602 is a rare blend of elegance, comfort, and peace of mind, ready for you to move in and enjoy. Book your tour today and see for yourself what makes this condo so special! Floor Plan is attached. (id:43934)
2114 Balharrie Avenue
Ottawa, Ontario
Welcome to a haven of comfort and elegance. This 4-bedroom, 2.5-bathroom split-level home in Hawthorne Meadows isn't just a house; it's a sanctuary filled with love, awaiting its next chapter - yours. Whether you plan to host family gatherings or enjoy cozy evenings in the open living, dining, and kitchen areas, then this home is for you. The heart of this home, the kitchen, boasts stainless steel appliances and sleek quartz countertops. Upstairs, enjoy the spacious primary bedroom and two sunlit bedrooms. The lower level features a fourth bedroom, family room, and a sunroom perfect for your morning coffee. With updates including a new deck (2020), remodel (2020/2021), and roof/skylights (2022), this home is ready to offer you a place to create beautiful memories. Some photos have been virtually staged and they are indicated. (id:43934)
118 Oakfield Crescent
Ottawa, Ontario
Welcome to 118 Oakfield Crescent, a warm and spacious family home nestled on a quiet street in the heart of Longfields. With 4+1 bedrooms, 3.5 bathrooms, and a thoughtfully designed layout, this home offers the perfect blend of everyday comfort and extra space for growing families. Step inside to find hardwood floors that flow seamlessly through the main living areas, continue up the stairs and upper hallway, and extend into the serene primary suite. The main floor features a bright formal dining room and a cozy family room anchored by a gas fireplace with ledgestone surround. The large eat-in kitchen offers a functional layout with ample prep space and direct access to the backyard, perfect for summer dinners on the deck or watching the kids play in the fully fenced, landscaped yard. A main floor office provides privacy for work or study, while the convenience of main floor laundry adds to the home's practical appeal. Upstairs, the primary suite is a true retreat with hardwood flooring, a walk-in closet, and a spacious 5-piece ensuite featuring a soaker tub, double vanity, and a walk-in shower. Three spacious additional bedrooms and a full bathroom round out the second floor, offering ample room for family members or visiting guests. The finished lower level expands your living space with a large rec room, full bathroom, and a fifth bedroom, ideal for teens, guests, or a home gym. Recent updates include: roof (2021), heat pump (2023), garage door (2021), new carpet in all secondary bedrooms, on the basement stairs, and in the lower level bedroom (2025), plus refreshed lighting and door hardware throughout. Located close to schools, parks, transit, and everyday amenities, this is a home designed for how families really live. (id:43934)
844 Quartet Avenue
Ottawa, Ontario
Perfectly positioned in the tranquil and family-friendly neighbourhood of Riverside South, this stunning four-bedroom, three-bathroom Richcraft Fairhaven model end unit is ready to welcome your family home.Step inside to a bright and open living space thoughtfully designed for both effortless entertaining and cozy family evenings. Expansive windows bathe the main floor in natural light, accentuating the spacious and functional layout. The kitchen flows seamlessly into the living and dining areas, creating an ideal setting for everyday meals and special gatherings alike. The living room is centred around a warm gas fireplace, offering a cozy focal point for relaxation. Just beyond, the fully fenced backyard serves as a gardeners paradise and safe haven for children and pets, complete with a relaxing hot tub to unwind after a busy day.Upstairs, all four bedrooms are generously proportioned, providing ample room for rest and privacy. The primary suite is a luxurious retreat featuring a spa-inspired ensuite bathroom with a soaker tub, double sinks and a large walk-in closet, along with enough space to accommodate any bed size comfortably.With three bathrooms, this home effortlessly meets the demands of a busy household or visiting guests. The fully finished basement expands the living space, offering a large recreation room perfect for a playroom, home office, den or home theatre.Located close to highly rated schools, abundant greenspaces, and convenient retail and dining options, this move-in ready home embodies the best of Riverside South living-combining comfort, style and community in one exceptional family home. (id:43934)
111 William Street
Merrickville-Wolford, Ontario
Welcome to 111 William St, a lovely 1 1/2 story century home located on an oversized lot in the historic village of Merrickville! The renovations completely enhance the authentic character of this home: a welcoming side porch leads to bright foyer and then in turn to a generously sized open concept living/kitchen and dining area with contemporary laminate flooring and an abundance of natural light! The kitchen with its stainless steel appliances, updated cabinetry, wood counters and subway tiled backsplash, adjacent the dining/living area, is perfect for entertaining! Curl up with a good book by the woodstove in the living room or relax in the expansive main level family room (presently utilized as a bedroom and could easily be turned into a fabulous main level primary bedroom!) The rear deck is conveniently accessed by the family room and it features enough room for a full dining and outdoor living seating area! A main level full bathroom/laundry room showcases a large tiled shower and laminate flooring. Take the century staircase to the upper level which features 2 bedrooms, a full bathroom, and two large bonus unfinished storage areas! One bedroom on the upper level could easily be converted back into two bedrooms and it features contemporary laminate flooring. The 4-piece bathroom with its pedestal sink features a subway tiled tub/shower. Situated on a large lot within Merrickville proper, this property offers privacy in the rear yard, a large attached storage shed and showcases numerous perennials: Burning bush, Hydrangea, Ferns, Hostas, Ornamental Grass, Yucca, Euonymus and more! If you are looking for a renovated century home located on a quiet street with a white picket fence, this property is sure to impress, and it is mere steps away from the village shops, restaurants and waterfront recreation along the Rideau Canal, World Heritage UNESCO site! No conveyance of offers until Monday May 19th, 2025 @ 5:30 p.m. as per Seller's direction re. signed form 244 (id:43934)
2725 Mclean Court
North Stormont, Ontario
Welcome to Your Dream Home Where Luxury Meets Rustic Charm! Nestled on an expansive property, this stunning board and batten and brick estate seamlessly blends modern elegance with rustic warmth. From the moment you arrive, you'll be captivated by its curb appeal and spacious layout. Step inside through the oversized entrance into a sun-filled, open-concept design that exudes both brightness and coziness. Just off the entryway, a thoughtfully designed mudroom with an integrated laundry area offers practicality and convenience for busy lives. The inviting living room, complete with a statement fireplace, is the perfect space to relax or entertain in style. The dream kitchen is a true showstopper, featuring a large sit-at island, gorgeous high-end finishes, and a walk-in pantry designed for the modern chef. Directly off the kitchen, step outside to a large side deck, perfectly positioned for seamless indoor-outdoor living and entertaining. The adjacent dining area offers a contemporary space for family meals or elegant dinner parties. The main floor boasts three generous bedrooms and two beautifully appointed bathrooms. Retreat to the primary suite, a luxurious escape with a spa-inspired ensuite and a walk-in closet that fulfills every storage dream. The partially finished lower level expands your living space with a spacious family room, stylish bar area, three additional bedrooms, and a full bathroom ideal for guests, in-laws, or a growing family. Outside, enjoy your private, oversized yard, with the large side deck providing an ideal spot for relaxing or hosting gatherings. The attached 3-car garage offers ample space for vehicles, storage, and hobbies. This home is the perfect fusion of luxury, comfort, and timeless style your dream home awaits. (id:43934)
Ph6 - 515 Gladstone Avenue
Ottawa, Ontario
Experience elevated urban living in this stylish, sun-drenched 2 bed, 2 bath corner/end Penthouse in the Pullman by Charlesfort, an Ottawa design innovator. Thoughtfully constructed front & rear entryways w/ full coverage & industrial-inspired accents lead to Penthouse 6 , where soaring 10ft ceilings + loads of natural sunlight are unique to this condo. Natural light from arched, floor-to-ceiling windows, the open-concept layout blends modern design w/ functionality. Designer pull-down blinds offer privacy w/o compromising style, while luxury laminate & tile flooring t/o offer a polished & contemporary edge. The spacious living area feat. a double closet & plenty of room to relax or entertain. A built-in desk & shelving system in the dining area makes for a seamless & sophisticated area to WFH. The kitchen feat. an anchored 10.5 ft peninsula island & offers soft-close cabinetry, a sleek tile backsplash, quartz counters, deep sink & a full suite of Whirlpool SS appls. Down the hall, discover 2 beds incl. 1 that can easily be converted to a den, guest suite, TV rm or office, a 4pc bath incl. a tub/shower w/ tile surround, soft-close vanity & mirror above. The primary bed offers a tranquil retreat w/ access to the back entrance for convenience & a sunny, pvt. terrace w/ unobstructed views (unique to this unit). Stacked Whirlpool washer/dryer, stylish lighting & thoughtful storage complete this modern condo. Conveniently located near the amazing amenities of Bank St., Chinatown & the Glebe, incl. just steps from popular spots Flora Hall Brewing, Wilf & Adas, Pizza Nerds & Arlington 5. Enjoy effortless access to Hwy 417, Lansdowne, the Canal & Ottawa's vibrant downtown core. Add'l feats. incl. Alpha intercom system w/ video + 24 hour video surveillance, for safety, expansive storage unit & best underground parking spot (accessible + offers extra space) & features heated driveway) (#11). Live the lifestyle you desire in Centretown Wests most distinctive condo! (id:43934)
1770 Chene Street
Clarence-Rockland, Ontario
Charming All-Brick Bungalow in Prime Downtown Location! Nestled on an expansive and exceptionally private lot, this solid 1964 (approx.)-built bungalow offers timeless character and incredible potential. Featuring 3+1 bedrooms, 2 full bathrooms, and a convenient carport, this home is perfect for those seeking space, location, and the opportunity to make it their own. Step inside to discover a spacious living room with a classic 1960s ceiling adorned with elegant crown molding, adding a touch of vintage charm. The layout includes a functional kitchen, a finished basement with additional bedroom and cold room, and ample storage throughout. While in need of modernization, this home's sturdy construction and unbeatable downtown location, just steps from all schools, shopping, and amenities make it a rare find. Don't miss your chance to bring new life to this well-loved property! Flooring is hardwood main floor except kitchen is linoleum, bathroom is ceramic. All windows except living and dining room were replaced in approx 2019 and attic insulation has recently been increased. (id:43934)
400 Evenwood Pvt
Ottawa, Ontario
3 BED, 3 BATH, TWO CAR GARAGE, END UNIT in popular Stonebridge next to the Golf Course!!! Second floor laundry room WITH large window. Hardwood flooring on main, granite counter tops, walk-in pantry and a lovely, spacious back deck with beautiful perennial gardens. This home has super sized rooms - all 3 bedrooms are formidable and 2 with walk-in closets!!! Primary has a gracious ensuite complete with garden tub, separate shower and lots of storage. Double-wide linen closet, perfect for blankets and extra pillows. Charming, covered front porch provides shade on a sunny day with a glass of lemonade. Fully fenced yard and generous side garden round out this darling abode. Lots of parking for guests in the driveway or extra spots within the complex. $86/month assoc. fee. Newer furnace, A/C and fridge. Cedar deck and exterior BBQ hook up! OPEN HOUSE June 1st, 2025 (id:43934)



