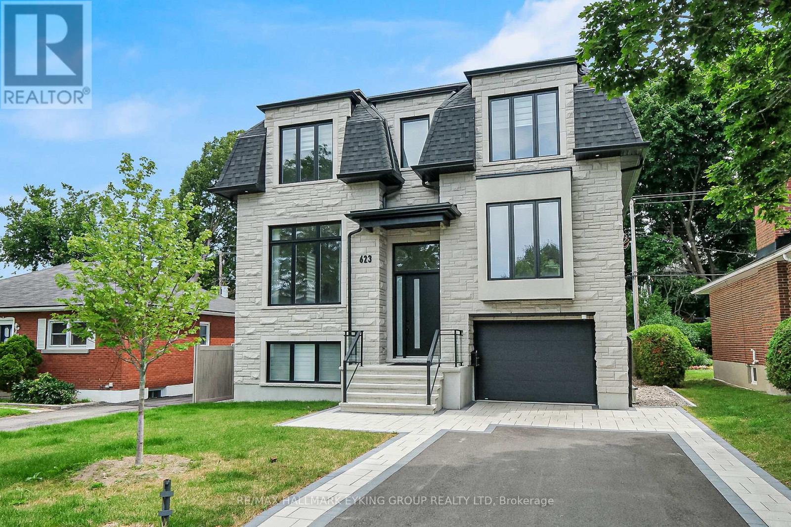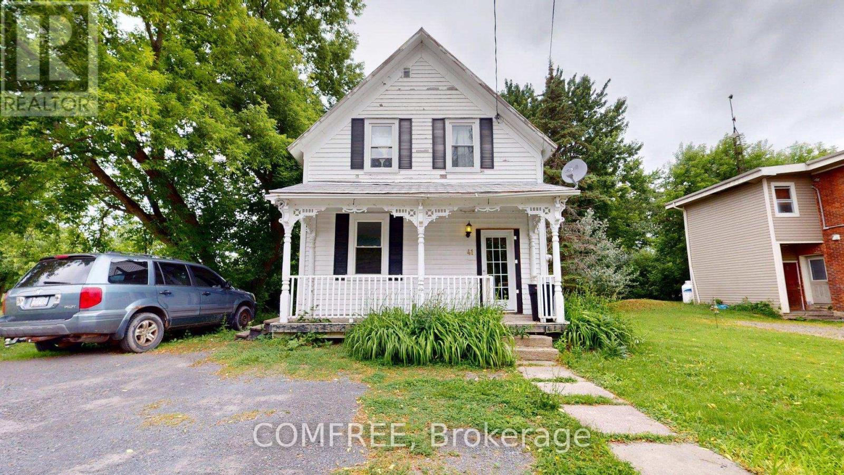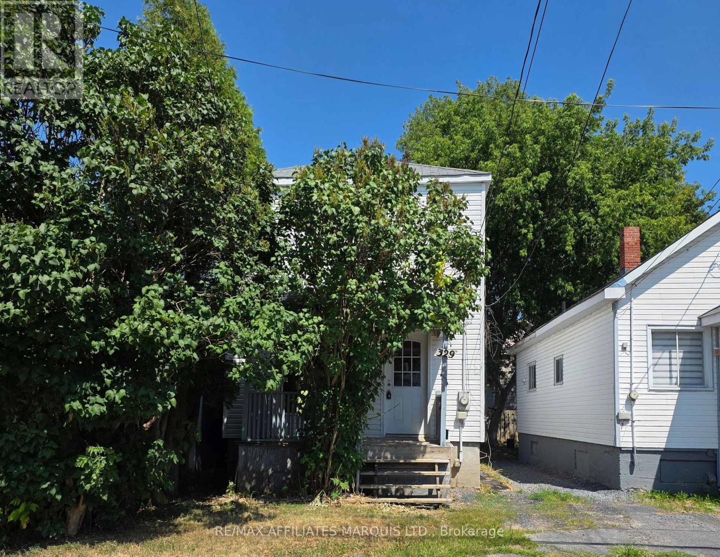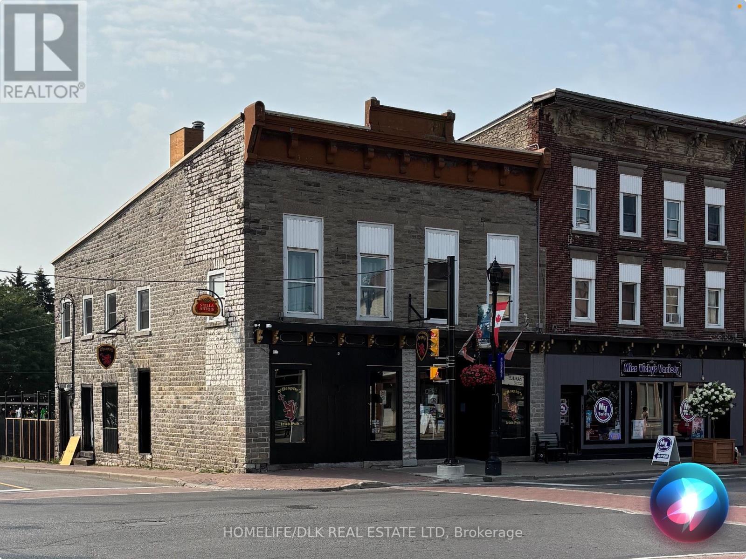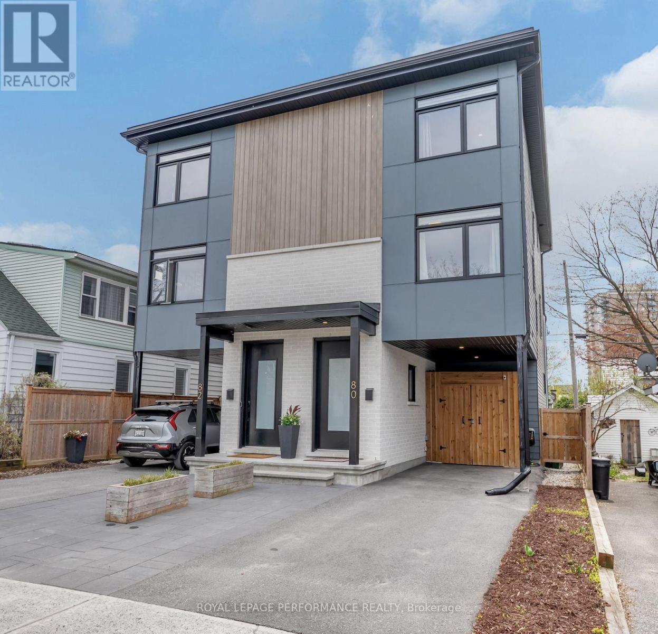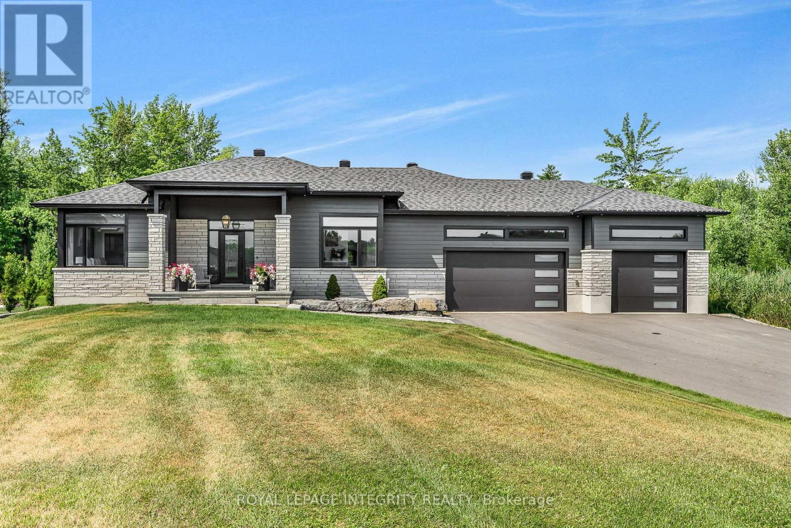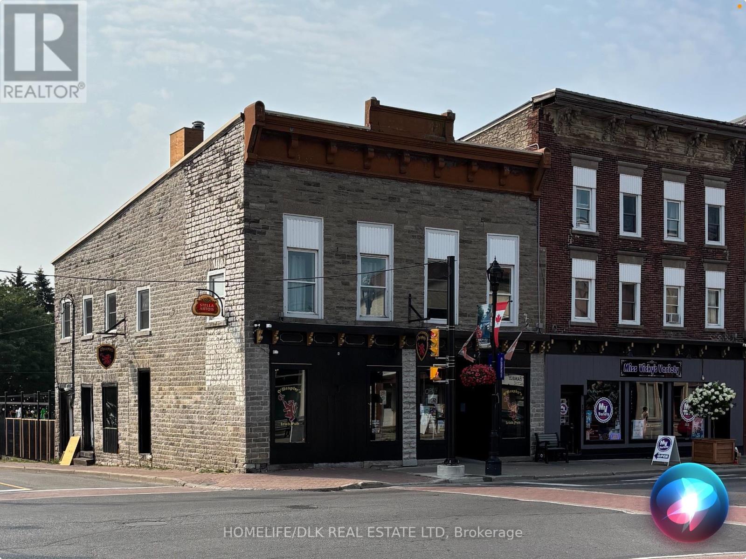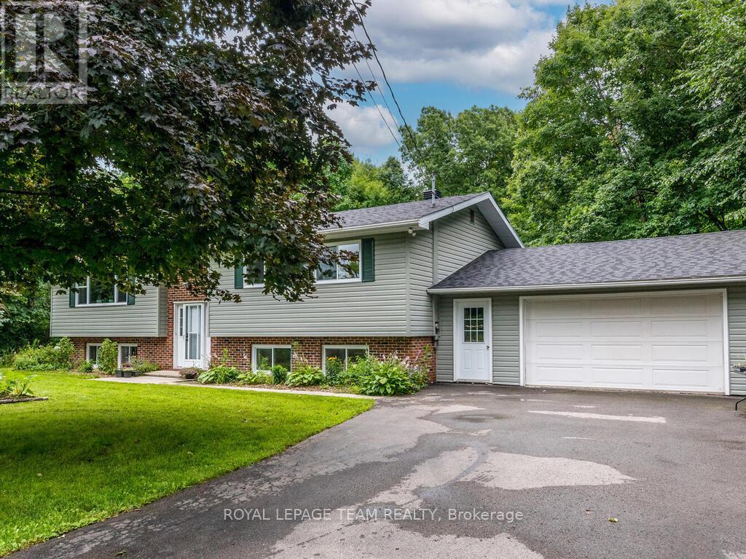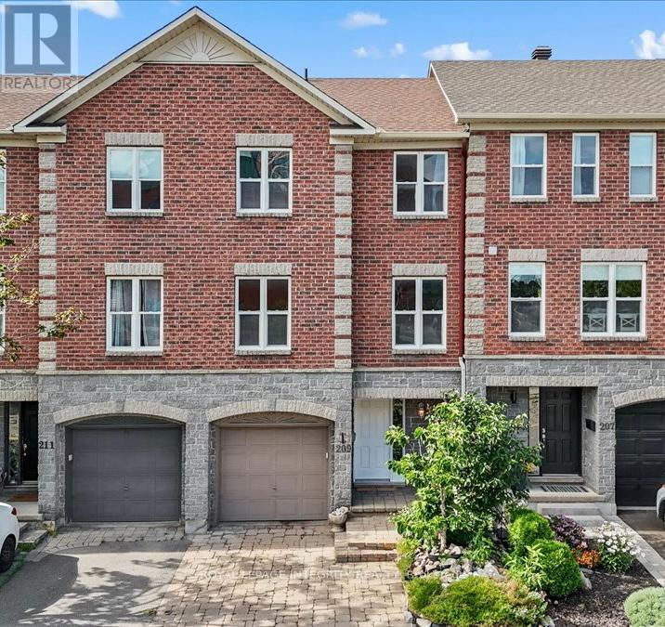Listings
1706 - 415 Greenview Avenue
Ottawa, Ontario
Welcome to the HIGHLY Sought after "The Britannia" Condominium. Very spacious 2 Bed, 1 Bath has absolutely stunning views! South-West, bright unit. Kitchen boasts newer granite countertop, under-mount sink , cabinets & ceramic tile. Stainless steel fridge, stove, hood fan & a dishwasher. Kitchen open to large living space complete with brand new Engineered wood flooring (old photos are being used). Unit has a lovely set of sliding balcony doors that opens to a very large balcony. Imagine watching the gorgeous sunrise from your balcony every morning!! This condo has everything you could ask for including a convenient parking spot. A hobby room & exercise rooms, party room, guest room & even an indoor salt-water pool & sauna! Water, heat & hydro included. Prime location, short walk from buses, Britannia Beach, Bayshore Shopping Mall, IKEA , restaurants, walking trails and so much more! (id:43934)
623 Rowanwood Avenue
Ottawa, Ontario
Welcome to 623 Rowanwood. This impressive 5 bath 6 bed custom McKeller Park family home is one of the finest listings to arrive on the Ottawa Spring Market. This thoughtfully designed 5 bed 6 bath was completed in 2024 with beautiful craftsmanship and attention to quality finishes. The main floor boasts 11ftceilings with unparalleled luxury in the chefs kitchen complete with a butlers pantry, a dedicated coffee station & bar. The expansive, open layout with soaring high ceilings, create an airy, light-filled space perfect for both entertaining & daily living. At its heart lies a striking waterfall island featuring a seamless Dekton Laurent countertop that effortlessly blends elegance with durability. Equipped with state-of-the-art Cafe appliances, the kitchen offers both functionality & style, ensuring a culinary experience that's as efficient as it is enjoyable. Unique lighting fixtures have been thoughtfully integrated to highlight the architectural features & create a warm, inviting ambiance. An artfully designed hood box stands as a true statement piece, complemented by a continuous porcelain background that stretches from the countertop to the ceiling. This kitchen is not just a place to cook, but a showcase of luxury & design excellence, promising an exceptional living experience. A sun filled office, large Great room & living room complete this floor. The second floor features a master retreat with double entry doors, a stunning dressing/walk-in closet & exquisite ensuite with large shower stall, separate free-standing bath & double sinks. This floor also includes a good sized laundry room & 3 other large bedrooms, each with their own bathroom & large walk-in closets. Flooded with natural light & impressive 9 ft ceilings, the walkout basement is ideally suited as a nanny suit or entertaining. It includes a second kitchen, complete with a dishwasher, a large sun filled bedroom & a full bath. (id:43934)
41 Main Street
South Stormont, Ontario
2-storey country home on a double corner lot. Offering 2 well-sized bedrooms and 1 full bathroom, this home is perfect for those looking for a nice place to call home. Inside on the main level, you'll find new flooring through-out the Large Kitchen, 2 living rooms, a hall closet and a nice sized den. Upstairs, are the 2 nice sized bedrooms, a hall closet and a full bath. In the crawl space you will find a propane furnace, water softener, water heater, sump pump and electrical panel. Outside, enjoy the open space while the of the property has trees for privacy. There is also a old barn type structure on the back of the property that is currently used as storage. (id:43934)
329 Carleton Street
Cornwall, Ontario
Here is an affordable home! With an open main floor - featuring living room, kitchen and laundry. The 2nd level features 3 bedrooms and a 4-pc bath, then go downstairs to find a partially finished rec room, and another 2-pc bath, along with a utility room/storage. There is a large back deck, and one parking space. Call today to view the potential available with this great little property! (id:43934)
101-109 King Street
Prescott, Ontario
Opportunity to purchase an established restaurant/pub in the heart of Prescott. Price includes business, chattels and building, with two apartments and commercial rental space. Located at the main corner of downtown, across the street from the marina and amphitheatre. Business may be purchased on its own. Financial information available upon request to Listing Agent. (id:43934)
80 Dagmar Avenue
Ottawa, Ontario
Welcome to this beautiful semi-detached home, built in 2020 by the award-winning Art & Stone Group. Nestled on a quiet, family-friendly street just moments from the heart of Beechwood village, this thoughtfully designed 3-storey home offers the perfect blend of modern style, comfort, and functionality. Inside, you'll find four spacious bedrooms, all with large closets, three full bathrooms, and 9-foot ceilings on both the main floor and in the fully finished basement. The heart of the home is the custom-designed kitchen by Handwerk, featuring high-end finishes and quartz countertops, all complemented by gorgeous wide plank maple flooring that brings a warm, Scandinavian-inspired feel to the space. At the back of the main floor, wall-to-wall windows fill the open-concept living and dining area with natural light, creating a bright and welcoming atmosphere. Step outside to your private, fully landscaped and fenced backyard, a perfect retreat for relaxing or entertaining. Upstairs, you will find two more full bathrooms, a convenient laundry room, and a flex loft area, ideal for creating your own reading nook and library, workspace, play room, or even yoga studio. The possibilities are endless! Every bathroom features custom wood vanities and thoughtful details that elevate the home's overall design. This is a rare opportunity to own a stylish, move-in-ready home near great school catchments, transportation, close to downtown and Global affairs, grocery stores, restaurants and so much more. Vanier is the place to be! Come take a look you just might fall in love. (id:43934)
278 Roxanne Street
Clarence-Rockland, Ontario
Welcome to this exceptional 3+1 bedroom, 3.5 bathroom custom-built bungalow, thoughtfully designed with high-end finishes and modern comfort in mind. Set on a private, landscaped lot, this home offers a perfect blend of style, function, and serenity. The open-concept main level features vaulted ceilings, wide-plank flooring, and oversized windows that flood the space with natural light. The chefs kitchen impresses with quartz countertops, two-tone cabinetry, a statement backsplash, and a large island ideal for both cooking and entertaining. The primary suite is a true retreat with a luxurious ensuite boasting a freestanding soaker tub, walk-in shower with custom tile, and expansive windows with views of nature. The fully finished basement adds a spacious recreation room, a fourth bedroom, full bath, and room for a gym or office. Step outside to your own private oasis: a beautifully fenced yard with an inground pool, hot tub, and multi-level composite deck, offering the perfect setting for relaxation or entertaining. Complete with an oversized three-car garage, paved driveway, and surrounded by greenery, this property offers refined living in a peaceful, family-friendly location just minutes to local amenities. (id:43934)
101-109 King Street
Prescott, Ontario
Opportunity to purchase an established restaurant/pub in the heart of Prescott. Price includes business, chattels. Located at the main corner of downtown, across the street from the marina and amphitheatre. Business property with 2 apartments may be purchased entirely as well. Financial information available upon request to Listing Agent. (id:43934)
29 Woodford Way
Ottawa, Ontario
Welcome to this beautifully maintained 4-bedroom, 2.5-bath single-family home on a rare pie-shaped lot in the highly sought-after Longfields community. Offering a spacious and functional layout, this home features hardwood flooring throughout the main and upper levels, along with upgraded hardwood stairs that add elegance and continuity. A sunken tiled foyer greets you upon entry and leads to spacious formal living and dining rooms, perfect for hosting family and friends. The heart of the home is the well-appointed kitchen, complete with stainless steel appliances, granite countertops, extended cabinetry for added storage, a peninsula island with breakfast bar, and a bright eat-in area ideal for everyday dining. The adjacent family room is warm and inviting, highlighted by a gas fireplace that creates the perfect atmosphere for cozy evenings. Upstairs, the generous primary bedroom offers a walk-in closet and a 4-piece ensuite with a soaker tub and separate shower. Three additional well-sized bedrooms share a full main bathroom, ideal for a growing family or accommodating guests. The finished basement extends your living space with quality laminate flooring, a laundry area, a rough-in for a future bathroom, and ample storage space. Step outside to enjoy a private and fully fenced backyard, offering plenty of room for kids to play or to entertain in comfort. This home is ideally located close to excellent schools, parks, public transit, and a variety of shopping and dining options. Combining comfort, location, and space, this is a wonderful opportunity to own a move-in ready home in one of Barrhavens most desirable neighbourhoods. (id:43934)
13708 County Rd 15 Road
Merrickville-Wolford, Ontario
Welcome to this stunning all-stone 5-bedroom, 3-bathroom Energy Star-rated bungalow (2023), blending timeless style with modern comfort, set on a private 2-acre lot just minutes from historic Merrickville. Step inside the beautifully tiled entry and you're greeted with a bright, open layout where the gorgeous chefs kitchen and great room are the heart of the home. Dream kitchen for any cook, custom tall cabinetry, quartz countertops, massive island & breakfast bar, a second sink, plus top-of-the-line stainless appliances. Upgrades include gorgeous light fixtures, beautiful white textured tile backsplash, pot filler tap above the stove, and pantry. The great room's 10 ft ceilings, huge windows, stunning hardwood floors, and cozy fireplace create a warm, welcoming space for living and entertaining. The spacious primary suite is a true retreat, complete with a walk-in closet and a spa-inspired 5-piece ensuite with a soaker tub and glass shower. Two more bedrooms, plus a flexible room perfect for a home office or den, offer plenty of options for family or guests. A main floor laundry room and a mud room for more functionality. Professionally finished lower level with over 2,000 sq ft, Featuring large family room with fireplace, full kitchen/bar, perfect for hosting gatherings or accommodating extended family. Two additional large bedrooms, full bathroom and a huge rec room complete. Outdoors, unwind in the huge screened-in Muskoka room while taking in beautiful country views, or enjoy the open yard, future pool, gardens, play, or simply soaking in the peace and quiet. A massive 3-car garage tons room for vehicles, storage, etc. Boasting over 4,000 square feet of finished living space, this home offers the perfect blend of quality, comfort, and privacy, just a minutes from the historic rideau river and town of Merrickville with artists, restaurants, shops, dining, waterfall and rideau river boat locks. This is truly in peaceful paradise and one you dont want too miss. (id:43934)
6677 Roger Stevens Drive
Montague, Ontario
This amazing fully renovated raised ranch bungalow sits on almost 3 acres of stunning property. It is conveniently located just 10 minutes to Smiths Falls, 20 minutes to Perth, or Carleton Place and 45 minutes to Kanata. gleaming hardwood floors on the main level and entryway stairs. (2020) Kitchen cabinets/backsplash/counters upgraded 2023.Ensuite bath 2024. Main bath 2025. Roof on both house and garage 2024. HWT -2024 Most light fixtures updated throughout the house. This home is filled with natural light and a wood burning fireplace in the living room. 3 good sized bedrooms upstairs and one more on lower level. The lower level could easily have 2 bedrooms. Lots of Maple trees as well as a garden shed/ Chicken coop on the property Walking trails throughout the backyard. This home and property have to be viewed to be fully appreciated. (id:43934)
209 Arcola Private
Ottawa, Ontario
Ideally located in a quiet street in Overbrook, this 1600+ sqft townhome offers the perfect blend of space and urban convenience. Just 5 minutes from St. Laurent Shopping Centre and 10 minutes from downtown, you'll enjoy quick access to transit, shops, fire station, schools, restaurants, and highway. The home features 3 generously sized bedrooms, 2 full bathrooms, and a powder room, with an open-concept layout designed for comfortable, modern living. A bright, sun-filled living room overlooks the front yard perfect for both unwinding and entertaining. A great opportunity for those seeking a well-connected lifestyle in the heart of the city. Freshly painted walls (2025); water heater, stove, refrigerator replaced in the last 5 years. Association fee includes road maintenance, snow removal, common area landscaping. Property being sold as is/where is. (id:43934)


