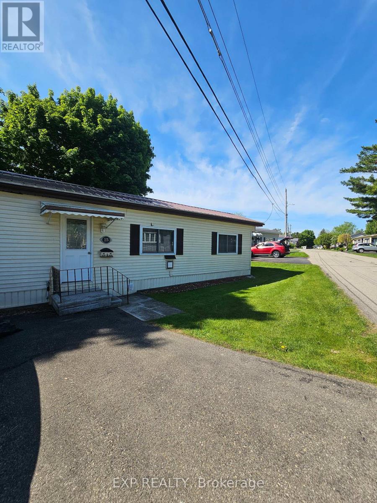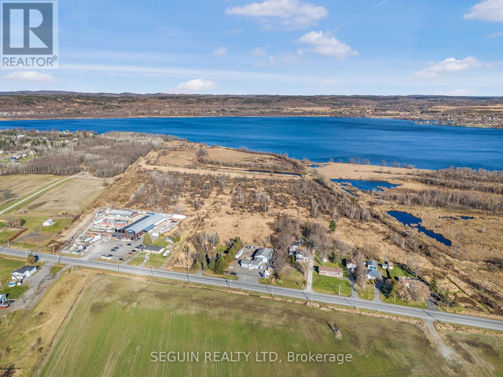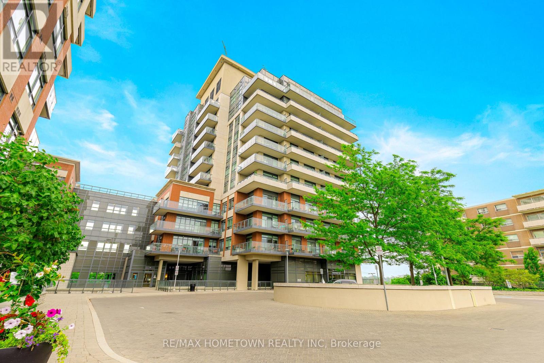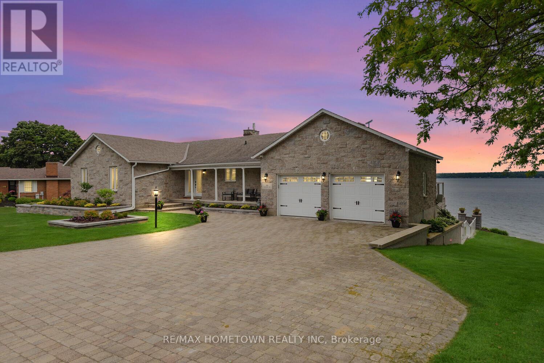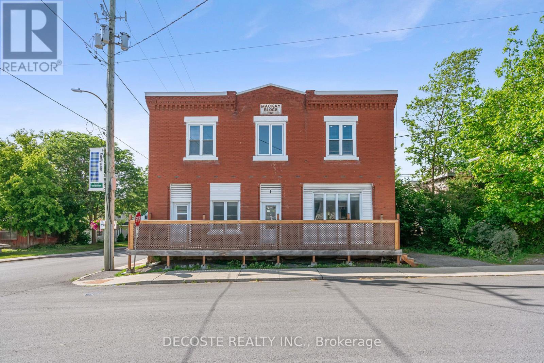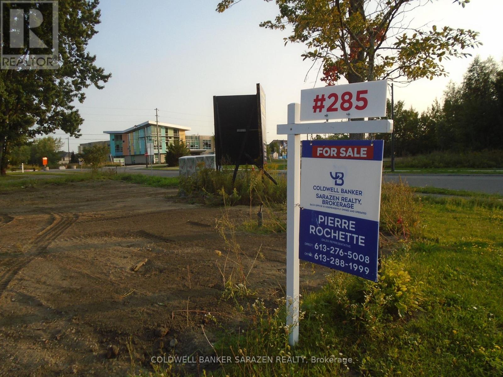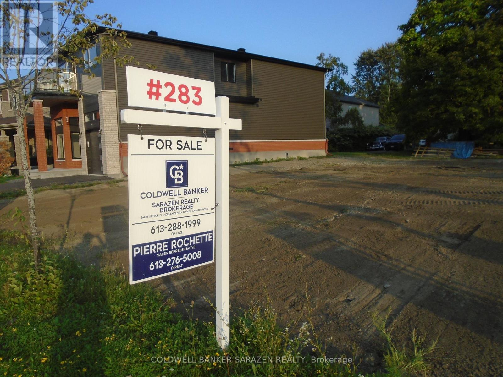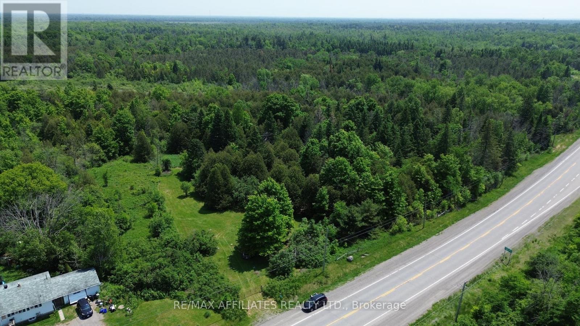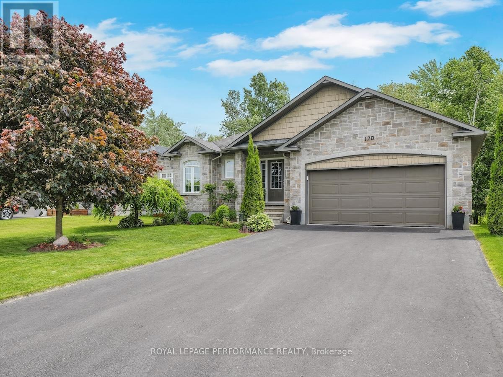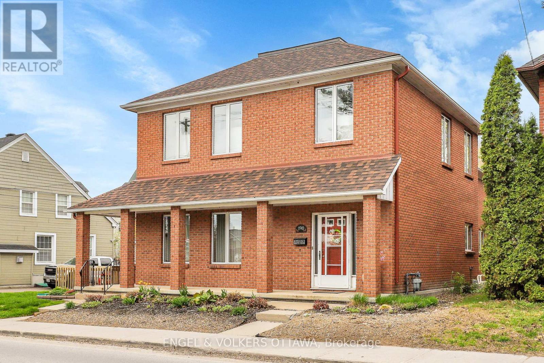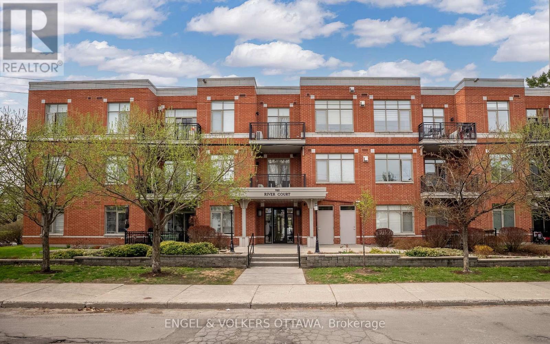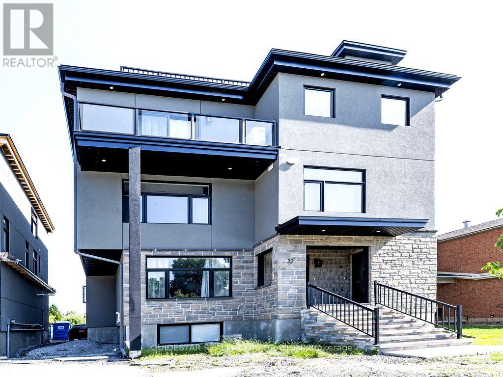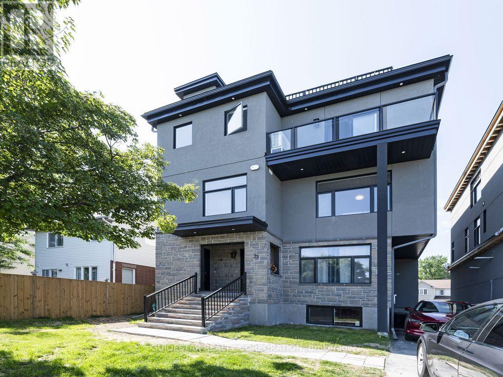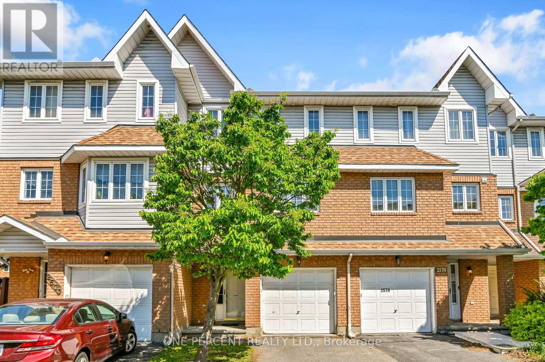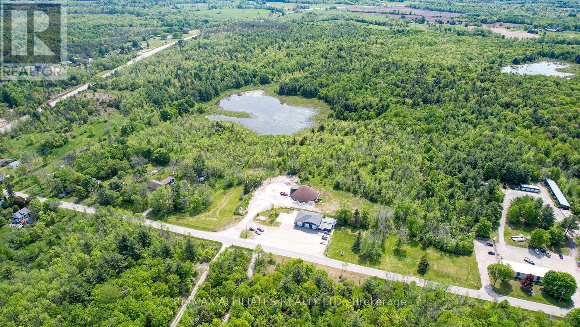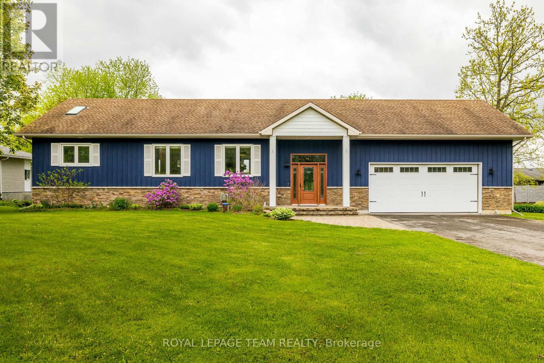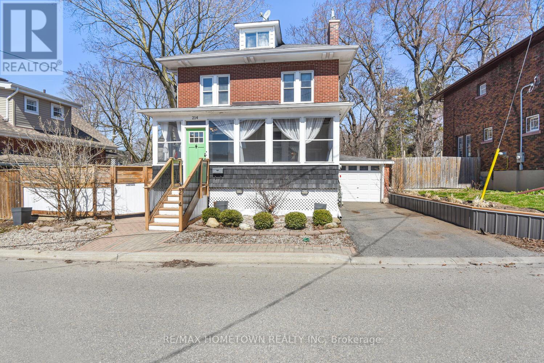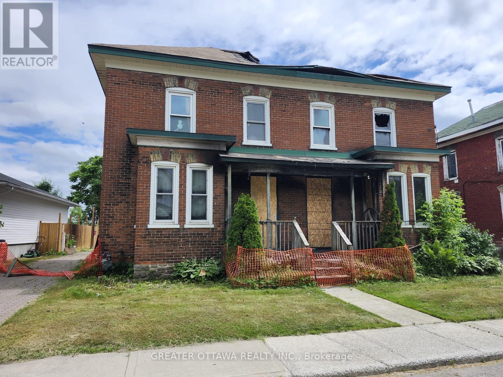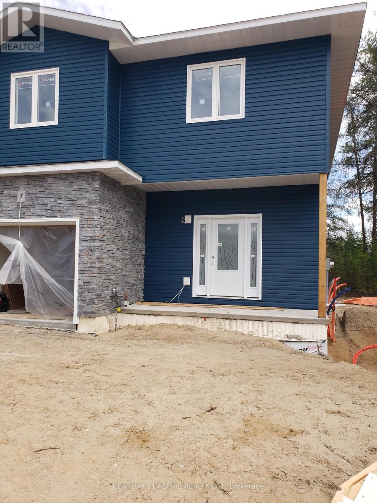Listings
15 - 1871 Oxford Avenue
Elizabethtown-Kitley, Ontario
Located near historic and charming city of Brockville, this well-kept home offers an excellent opportunity to enjoy comfortable, affordable living just minutes from the beautiful St. Lawrence River and all its amenities. This home features a forced air furnace with central air conditioning, all major appliances included, and an exterior shed, everything you need for convenient, low-maintenance living. There is parking for two vehicles directly on-site. Situated within a quiet adult park, residents benefit from a modest park fee that includes garbage pickup, maintenance of common areas, water and sewer services, and a contribution to the community's reserve fund. Enjoy the community's peaceful atmosphere while still being close to shopping, recreation, healthcare, and the vibrant downtown core of Brockville. This is a perfect option for those looking to downsize or retire in a welcoming and scenic environment. Don't miss this opportunity affordable, comfortable living in one of Eastern Ontario's most picturesque riverfront cities! Please Note: Some rooms are digitally staged for illustrative purposes. Under Contract Monthly Fee: Park fee of $369.00 monthly includes your share as follows: Municipal Taxes, Garbage pick up, common area maintenance fees, water, sewer and reserve fund allocation. Co-operative Park Shares: 1000 co-operative park shares valued at $4000.00 (or $4.00 per share) is over and above the purchase price of the mobile home. Have an Incredible Day Today, and thank you for viewing our listing. (id:43934)
1551 County Road 4 Road
Hawkesbury, Ontario
A RARE OPPORTUNITY AWAITS! This remarkable 44-acre parcel of vacant land in Champlain Township offers endless possibilities. Ideally located between L'Orignal and Hawkesbury, this rural-zoned lot combines peaceful country living with convenient proximity to all amenities. While a small portion lies within a flood plain, the remainder of the property boasts ample usable space for your vision. Seize this chance to own a sizeable piece of land with great potential. Reach out today to explore the opportunities this property has to offer! (id:43934)
508 - 35 Fontenay Court
Toronto, Ontario
Ideal for All !! Singles, Couples, and Families Alike. Welcome to this pristine, move-in ready 1-bedroom + den unit offering exceptional value & versatility. Filled with natural light year-round, this south-facing suite provides views of the Humber River & James Gardens, one of Etobicoke's most charming landscapes. The den is ideal as a home office, additional dining area, or has even been previously appreciated as a second bedroom. Enjoy the convenience of two full bath rooms a main with a walk-in shower and a second with a full tub. A walk-in closet, not found in all units, adds welcome storage. The laundry room located away from the living space, a large private locker, conveniently just down the hall, offers easy access without the need for stairs or an elevator. A dedicated parking space is included and may be rented out if desired, with additional visitor parking available. Enjoy an abundance of upscale amenities, including an indoor pool, fully equipped gym, steam room, and golf simulator. For relaxation and recreation, there's also a billiards lounge, two elegant party rooms, and a pet spa. In the warmer months, the seasonal rooftop terrace offers BBQs and outdoor entertaining areas with sweeping city and park views. Guest suites available year-round for hosting family and friends, the building offers 24/7 concierge service for peace of mind. Located just steps from James Gardens, with manicured walking paths and bike trails along the Humber River, the area is ideal for all ages and activity levels. Public transit is easily accessible via TTC and GO, the highly anticipated Eglinton LRT is underway, with the Scarlett station bringing unparalleled downtown access while preserving the peace and privacy of this south-facing unit. You're also within close reach of Bloor West Village, The Junction, and several of Toronto's premier tennis and golf clubs. Sought after Living in one of Toronto's most desirable backdrops . (id:43934)
57 - 5450 Canotek Road
Ottawa, Ontario
Located in the heart of Canotek Park, this bright and spacious commercial/industrial unit offers an ideal setting for growing businesses. Spanning two levels and approximately 2,000 square feet, it provides ample office space to accommodate your team, along with a welcoming reception area that sets a professional tone. A boardroom complete with a kitchenette is perfect for meetings and presentations, while bathrooms on each floor plus a shower add to the convenience of the layout for both staff and clients. Low condo fees help keep overheads manageable, and the inclusion of furniture means you can move in and get to work right away. With its superb access to the Queensway and the versatility to either expand your operations or rent out part of the unit for additional income, this property presents an exceptional opportunity for businesses looking to make their mark in a prime location. Unit can be modified to your needs, Ample shared parking available. 24hr Irrevocable (id:43934)
1111 Burnside Drive
Augusta, Ontario
Perched on the banks of the St. Lawrence River, this impeccably maintained all-brick/stone bungalow awaits you. Step inside this deceptively modest façade and discover a 3,100 sq ft, 3 + 1-bedroom, 3-bath retreat on the banks of the St. Lawrence River complete with a double-car garage, in-ground pool, and full walk-out lower level that's primed for an in-law suite or multifamily setup. Key Features: Waterfront Wow-Factor Instant river views greet you the moment you cross the threshold. Expansive, low-maintenance decks (one covered with an adjustable awning) overlook the pool and riverfront. Private dock, perfect for your boat or evening sunset sessions. Main Level Living Open living/dining layout divided by a gas fireplace, both rooms opening onto the deck; chef's kitchen with abundant cabinetry, generous counter space, and patio access - Primary suite with built-in closets, private deck access, and 3-piece ensuite - Two additional bedrooms and a 4-piece bath round out this level. Lower-Level Versatility Fourth bedroom and 3-piece bath - ideal guest or nanny quarters. Media room and exercise room, each with built-in storage. Cozy family room centered around a gas fireplace - home office life has never been so distracting! Laundry room plus a dedicated hot-tub room for year-round relaxation - Outdoor & Lot Highlights - Professionally interlocked driveway and newly planted gardens showcase true pride of ownership. - The inground pool is ready for summer afternoons, with steps leading directly to your dock. A full walk-out basement offers easy subdivision or suite conversion with a separate entrance. Everything you've been looking for-space, light, luxury, and waterfront lifestyle is here. Come see how deceiving exteriors can set the stage for something truly extraordinary. (id:43934)
1 Mechanic Street E
North Glengarry, Ontario
Historic Landmark in the Heart of Maxville! Once Maxville's post office, this iconic building has worn many hats from a hair salon and law office to a jewelry store and pharmacy. Today, it's a spacious single-family home with commercial zoning still in place, offering endless potential for entrepreneurs, investors, or those seeking a unique live/work space. Boasting over 2,800 sq. ft. of living space, the main level could easily accommodate a business, while the second level features a 1,400 sq. ft. apartment. Imagine a café, boutique, office, restaurant, or even a bar the possibilities are wide open. The generous lot includes green space that could be converted into customer parking if desired. Currently configured as a residence, the home includes a main-floor primary bedroom with a 3-piece ensuite, a spacious living room with a projector and screen, and a second full bathroom. Upstairs, you'll find two more bedrooms, a stylish kitchen, and a 2-piece bath. Whether you're looking to launch a business, invest in a mixed-use property, or simply enjoy the charm and space of this historic gem, this is your opportunity to own a piece of Maxville's story. Come explore the possibilities! (id:43934)
285 Enclave Walk Walk E
Ottawa, Ontario
Ready to build...plans available..or use your own plans...Builder available.....See Attachments:Site plans,survey,layout.. (id:43934)
283 Enclave Walk E
Ottawa, Ontario
Ready to build...plans available if needed(same as #279 recently built 2025)Or build your own ...3 LOTS AVAILABLE...Builder available..Contact L.A. FOR DETAILS (id:43934)
00 Highway 15 Highway
Montague, Ontario
This expansive 47-acre property offers an incredible opportunity for development or recreation, located on highway 15 for easy accessibility. With a vast area of mature white spruce trees, the land provides a peaceful, wooded backdrop that offers both privacy and tranquility. Whether you are looking to create your dream home, develop a private retreat, or invest in land with long-term potential, this parcel is the perfect canvas. The natural beauty and convenient location make it an ideal choice for a variety of uses. Don't miss your chance to own this incredible piece of land! (id:43934)
141 Dahlia Avenue
Ottawa, Ontario
Welcome to a beautifully maintained four bedroom bungalow in the very desirable Applewood Acres area. Three bedrooms on the main floor with a fully finished basement with a great layout to use as an in-law suite for multi generational living or for teens looking for a little extra freedom. the detached garage and well landscaped yard make for enjoyable and safe environment for the whole family to enjoy. Easy to see, don't miss this one!! (id:43934)
128 Station Trail
Russell, Ontario
Step into exceptional comfort and craftsmanship with this impeccably maintained 2+2 bedroom bungalow, where thoughtful design meets luxury living. Nestled in a quiet enclave with private access to the New York Central Fitness Trail, this home is a rare find for discerning buyers. The heart of the home is a professionally designed kitchen outfitted with solid birch cabinetry, 42" upper cabinets with elegant crown molding, a walk-in pantry, central vac floor sweep, and a custom pull-out recycling center function and beauty in perfect harmony. The open-concept main living space boasts wall-to-wall maple hardwood flooring and a cathedral ceiling that adds volume and light, all while offering a serene view of your treed backyard. The oversized primary suite is a true retreat, complete with a trayed ceiling, spacious walk-in closet, and a spa-inspired 5-piece ensuite featuring a walk-in shower and a luxurious soaker tub. Downstairs, the fully finished basement is a dream for entertainers or multi-generational living, offering two large bedrooms, a full bath, and a generous living area with a professionally built wet bar and custom wine closet ideal for game nights, movie marathons, or casual lounging in rustic comfort. The oversized double garage provides ample space for two vehicles, a full workshop, and convenient side yard access. Located just minutes from schools, shops, and all the charm Russell has to offer, this home perfectly blends upscale living with small-town warmth and outdoor connection. Built by an award winning local builder this home is a true gem in a matured neighbourhood of gorgeous Russell. (id:43934)
190 John Street N
Arnprior, Ontario
Welcome to 190 John St, a beautifully maintained 4-bedroom + den, 3-bathroom 2-story century home that offers a spacious layout, timeless character, and smart updates throughout. From the inviting wraparound porch with accessible ramp, you'll enter a 3-season sunroom, perfect for enjoying quiet mornings or long summer evenings. Conveniently located off the sunroom is an entrance to the main floor which features a bedroom with an accessible bathroom, and a staircase to the second floor, which can be a separate den or potential 5th bedroom with full bathroom, making it a great option for multigenerational living or private guest space. The main floor also boats a bright living room, a large formal dining area, and an eat-in kitchen with ample cupboard and counter space, complete with stainless steel appliances, ideal for both everyday living and entertaining. The main-floor laundry also adds convenience with stackable washer and gas dryer. From the front door, another staircase leads upstairs to three generously sized bedrooms, all with ample closet space, and a third full bathroom. Freshly painted throughout, the home blends quality craftsmanship with practical upgrades. Outside, enjoy a large, fenced backyard, a deck perfect for gardening and summer entertaining, and a versatile outbuilding perfect for a garage or storage. Located walking distance to downtown Arnprior, as well as to schools, playgrounds, the Arnprior hospital, Robert Simpson Park, and the beach, and with easy highway access, this home offers charm, space, and an unbeatable location. (id:43934)
107 - 950 Marguerite Avenue
Ottawa, Ontario
Welcome to this beautifully maintained, spacious ground-floor condo boasting a thoughtfully designed open-concept layout that effortlessly balances comfortable living with entertaining ease. Upon entering, youre greeted by a bright and inviting foyer complete with a convenient closet for added storage. The recently renovated kitchen features abundant cabinetry and generous counter space that flows seamlessly into the sunlit living and dining areas, ideal for hosting guests or enjoying quiet evenings at home.The expansive primary bedroom is a true retreat, offering a large walk-in closet and a luxurious four-piece ensuite bathroom. The versatile second bedroom can easily transform into a den, home office, or private home theatre to suit your lifestyle needs.Step outside to your private patio, perfect for savouring your morning coffee or unwinding after a long day. Additional perks include secure underground parking for your convenience.Situated just minutes from St-Laurent Shopping Centre, public transit, parks, and major highways, this condo provides effortless access to downtown Ottawa, Train Yards Shopping Plaza, and all essential amenities. This updated unit in a well-managed and friendly building offers an unbeatable combination of location, style and functionality geared towards (but not limited to) working professionals and retirees. Condo fees: $563.70/month. (id:43934)
A/b - 22 Inverkip Avenue
Ottawa, Ontario
Brand new construction! Superbly designed semi-detached executive stacked townhouse with two separate self-contained units. Fantastic for owner occupation; let the other unit float your mortgage! Spectacular views from your 500 sq.ft roof-top deck, spacious bedrooms with ensuite bath & walk-in closets, open concept living with modern touches & beautiful upscale cabinetry. Separate heating and electrical systems, double meters, owned hot water tanks, laundry in each unit. As modern as it gets! Fantastic opportunity to live in desirable Hunt Club oppulence; just a breeze to find new tenants anytime! Interior photos taken at 25 A/B Pennard, other side of the semi-detached unit. Both available for purchase. (id:43934)
A & B - 25 Pennard Way
Ottawa, Ontario
Brand new construction! Superbly designed semi-detached executive stacked townhouse with two separate self-contained units. Fantastic for owner occupation; let the other unit float your mortgage! Spectacular views from your 500 sq.ft roof-top deck, spacious bedrooms with ensuite bath & walk-in closets, open concept living with modern touches & beautiful upscale cabinetry. Separate heating and electrical systems, double meters, owned hot water tanks, laundry in each unit. As modern as it gets! Fantastic opportunity to live in desirable Hunt Club oppulence; just a breeze to find new tenants anytime! (id:43934)
2572 Alanis Private
Ottawa, Ontario
Beautifully maintained three-storey townhome located on a quiet, private street in the highly desirable community of Emerald Woods. Featuring a classic brick and vinyl exterior, this home offers great curb appeal along with a single garage, driveway parking for a second vehicle, and visitor parking for guests. The main floor includes a spacious entry foyer, convenient powder room, inside access to the garage, and a bright rec room with patio doors that lead to an extra-long backyard perfect for entertaining or enjoying quiet outdoor space. The second floor features a warm, open layout with gleaming hardwood floors throughout the living and dining areas. The kitchen is equipped with stainless steel appliances, ample cabinetry, and a charming breakfast nook ideal for casual dining and morning routines. Upstairs, the third floor offers three bedrooms, including a generous primary suite with a walk-in closet and private ensuite. Two additional bedrooms and a full main bathroom complete this level, offering comfort and privacy for the whole family. Recent updates include: the entire home freshly painted, duct cleaning completed in 2024, and a furnace humidifier added in 2025. The roof was replaced in 2017, along with a new furnace and air conditioner. These thoughtful updates ensure peace of mind and true move-in readiness. Ideally situated near parks, schools, South Keys shopping, and transit, this home offers a peaceful setting with easy access to city conveniences. A fantastic opportunity to own a move-in ready home in a well-established Ottawa neighbourhood. POTL fee is $45/month and includes road snow removal, lawn maintenance, and shared fence maintenance near the visitor parking. Don't forget to checkout the FLOOR PLAN and 3D TOUR. Book a showing today! (id:43934)
00 Davis Lock Road
Rideau Lakes, Ontario
This exceptional 71 acres located in the quaint Village of Elgin, the heart of the Rideau Lakes Region. This property not only provides a serene space to build your dream home, but offers development potential as it sits in a settlement zoning area. The land is primarily high and dry, with a great mix of cleared and wooded areas, offering private locations to build a home, along with trails winding through oak, ash, elm and pine trees surrounding two ponds, one being spring-fed pond. The property has entrances from Hwy 15 and Davis Lock Road. The Village itself conveniently offers many amenities with its schools, stores, restaurants, library, and recreation facilities. Just down the road from Davis Lock, which separates Sand and Opinicon Lakes, part of the UNESCO World Heritage site Rideau Canal. High Speed internet is available. Only 30 mins to Smiths Falls or 40 mins to Kingston, with other beautiful Hamlets, Villages, and Lakes just minutes away. Rare opportunity, call today! (id:43934)
45 Wrenwood Crescent
Ottawa, Ontario
This sun-filled beauty is packed with charm! Natural light pours into the spacious main living area, where you'll find a cozy gas fireplace and stylish finishes. The galley-style kitchen is perfect for any home chef, and a convenient powder room completes the main floor. Upstairs, the large primary bedroom with an en-suite offers your own retreat, plus 2 more roomy bedrooms and a second full bath. The fully finished basement provides a rec room, extra living space, and storage galore! Step outside to a generous backyard for relaxation or outdoor fun. Just steps from Centrepointe Park, only 1.7 km to College Square for shopping, coffee, dining, and fitness, and a short 600m walk to Algonquin College. Everything you need is at your doorstep! Open House Sunday June 15, 2025 1-3PM. (id:43934)
2772 Springland Drive
Ottawa, Ontario
Welcome to 2772 Springland Drivean ideal family home nestled in a prime location near Mooney's Bay Beach! This charming semi-detached offers 4 spacious bedrooms, 2.5 bathrooms, and hardwood flooring throughout. The sun-filled family room, complete with large windows, is perfect for cozy evenings and quality time together. Enjoy a functional kitchen with ample counter space, ideal for daily cooking or entertaining guests.The finished basement provides plenty of room for recreation, a home office, or additional living space. Located just a 2-minute walk to Holy Cross Elementary School and a brand new Andrew Fleck daycare, and surrounded by three public parks, this home is perfect for your growing family. Walk to Mooney's Bay Beach in just 5 minutes, drive to Carleton University in 5, and reach downtown Ottawa in just 15 minutes. Don't miss your opportunity to own a home in this sought-after, family-friendly neighbourhood! (id:43934)
318 Broadway Street W
Merrickville-Wolford, Ontario
Welcome to 318 Broadway St. W, a stunning waterfront property located along the historic Rideau Waterway! With 3 bedrooms & 2 full bathrooms the exquisite renovations offer discerning buyers a rare opportunity to own a luxurious waterfront residence; the perfect blend of elegance, quality construction & waterfront lifestyle! Enter the gracious foyer w/ its soaring ceiling & porcelain tiled heated floors to be greeted by an abundance of light. The gourmet kitchen w/ its quartz counters, beautiful backsplash, large island, black stainless steel appliances & ample cabinetry, offers unparalleled waterfront views! Glass doors lead to an expansive composite deck, perfect for entertaining! The thoughtful layout continues w/ the elegant living rm & dining rm adjacent the kitchen; w/ crown molding, ceiling medallions, baseboards & quality trim, this area also features porcelain tile flooring. The main floor primary bedroom suite w/ its floor-to-ceiling window & glass door leading to an exterior deck, showcases a light-filled space that offers complete privacy from the main living area. It also features hardwood floors, a walk-in-closet & primary ensuite that is truly spa-like w/ its large tiled walk-in shower, double sink vanity, skylight & heated floors. Hunter Douglas blinds throughout! Watch loons & blue herons from the expansive screened-in porch; another perfect spot for entertaining, relaxing in the hot tub & enjoying the serenity of waterfront living! The lower level features laminate flooring, a family room w/ fireplace, an office nook, two bedrooms, a full bathroom & laundry room. The oversized double car garage features plenty of storage/workshop space. With a 40' dock, fire pit, garden boxes, board & batten shed & 7 kms of lock free boating, this waterfront oasis is within walking distance to village amenities & only 45 min to our Nation's Capital! It's time to dock your boat & fish from your own backyard in a historic, artisan community; luxury & lifestyle await! (id:43934)
590 Mohini Place
Kingston, Ontario
Welcome to 590 Mohini Place, Lovely 3+2 bedroom, 3 bath home centrally located in Kingston Ontario. This bungalow shows pride of ownership, gleaming hardwood floors and many recent updates including kitchen, new appliances, most flooring, decking and roof. Primary has a large ensuite with soaker tub and walk in closet. There are two other large bedrooms on the main floor and full 4 piece bath. Very large attached two car garage flows into a large mudroom and pantry seperate from the cathedral ceiling foyer. Fully finished basement has 2 more bedrooms, another 4 piece bath and laundry as well as a massive rec room for all your entertaining needs, this is the place for you. This home also sits on an oversized corner lot with large L shaped backyard including a two level deck and garden shed. With both floors, this home has over 3000 sq ft of finished living space! Make sure to use the virtual walk through to fully appreciate all that this home has to offer. (id:43934)
214 James Street E
Brockville, Ontario
In the heart of Brockville's historic downtown district sits this captivating 2 1/2 story home. There's an enclosed veranda for enjoying lazy summer evenings, a spacious foyer, and an inviting living room with a natural gas fireplace and old-world charm built-ins. The formal dining room has hardwood flooring and enough room for the whole family. The functional kitchen is perfect for the family chef. Upstairs, you'll find four bedrooms, each with hardwood floors. One of them is an oversized walk-in closet, while the top floor has a loft with great potential for use as a craft room, home office, or playroom. The lower level has all the storage any family could need, plus a laundry area. There's also a great courtyard for warm summer days and barbecues and a single car garage. This home is within walking distance of a great park, downtown shopping, and recreation. (id:43934)
19-21 Lanark Street S
Smiths Falls, Ontario
A Developer's dream with endless possibilities and already offers Multi-Family Zoning. Currently an early 20th Century Brick Duplex offering a blank Canvas to someone looking for two HUGE Units, or increase the number of units by building two new Single family Duplexes.... and its the perfect opportunity for a family compound!! Either way municipal Services are separate for the units, and are here for you to take advantage of. Both sides feature great space and massive Principal Rooms - one side features a more open floor plan than the other - property was damaged by fire, and unsafe to walk through (id:43934)
94a Frontenac Crescent
Deep River, Ontario
Welcome to this spacious, well designed end unit Townhome, spanning approximately 1675 sq ft of above ground living space, in the prime sought-after west end Deep River neighbourhood. A wealth of carefully planned features greet you throughout. Rich hickory engineered hardwood floors and perimeter pot lighting accentuate the open concept main floor. Sleek white kitchen cabinets with large centre Island, engineered stone countertops and under cabinet lighting. Walk out to the large deck from dining area to your private yard. The second floor accommodates the family with a huge primary bedroom with large walk-in closet, spacious en-suite bathroom boasting ceramic tile floor, 66" soaker tub shower with wall tile, and 72" double vanity, plus a private balcony tucked into the structure of the home, overlooking the backyard and trees beyond. Two more bedrooms featuring rich hickory engineered hardwood floors and large closets, a 4 pc. bathroom and convenient closet laundry complete the living space. Superior sound separation and insulation value insured by parti walls constructed well beyond building code requirements including 5 layers of drywall and 2 sets of resilient channel. Full height unfinished basement, high efficiency gas heating, built-in network wiring and an attached single car garage. Book your private viewing soon! (id:43934)

