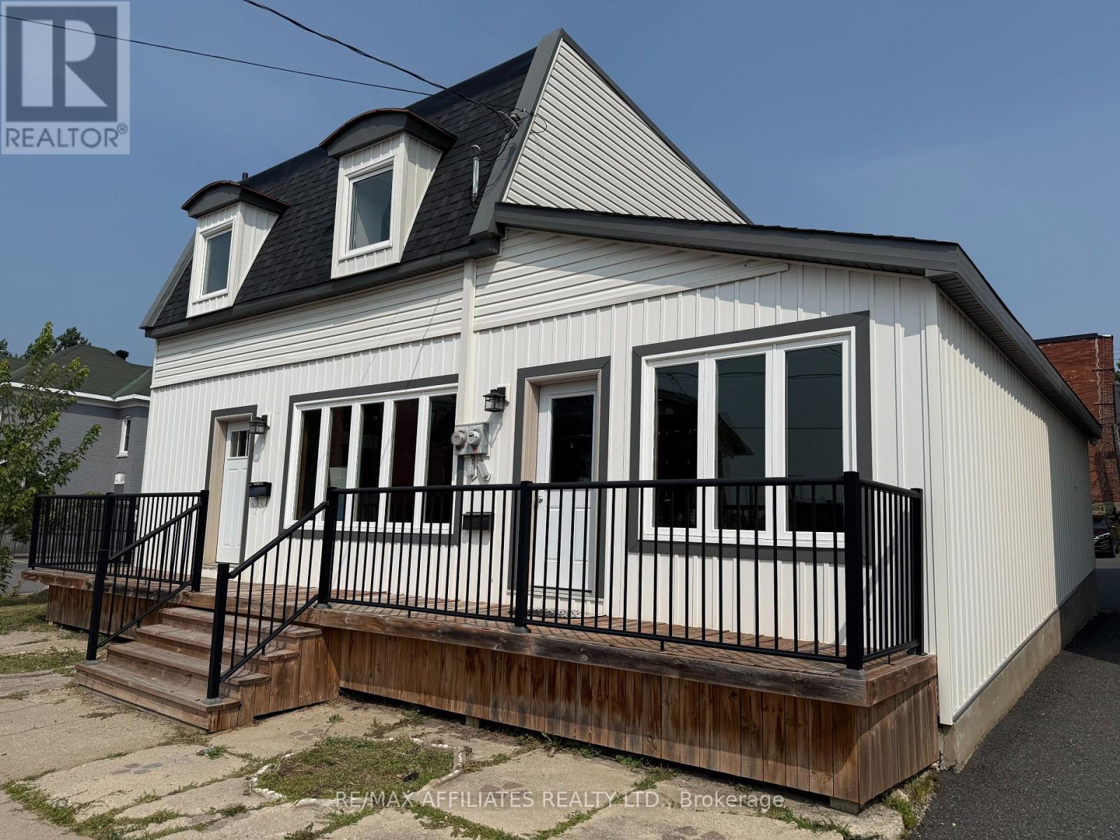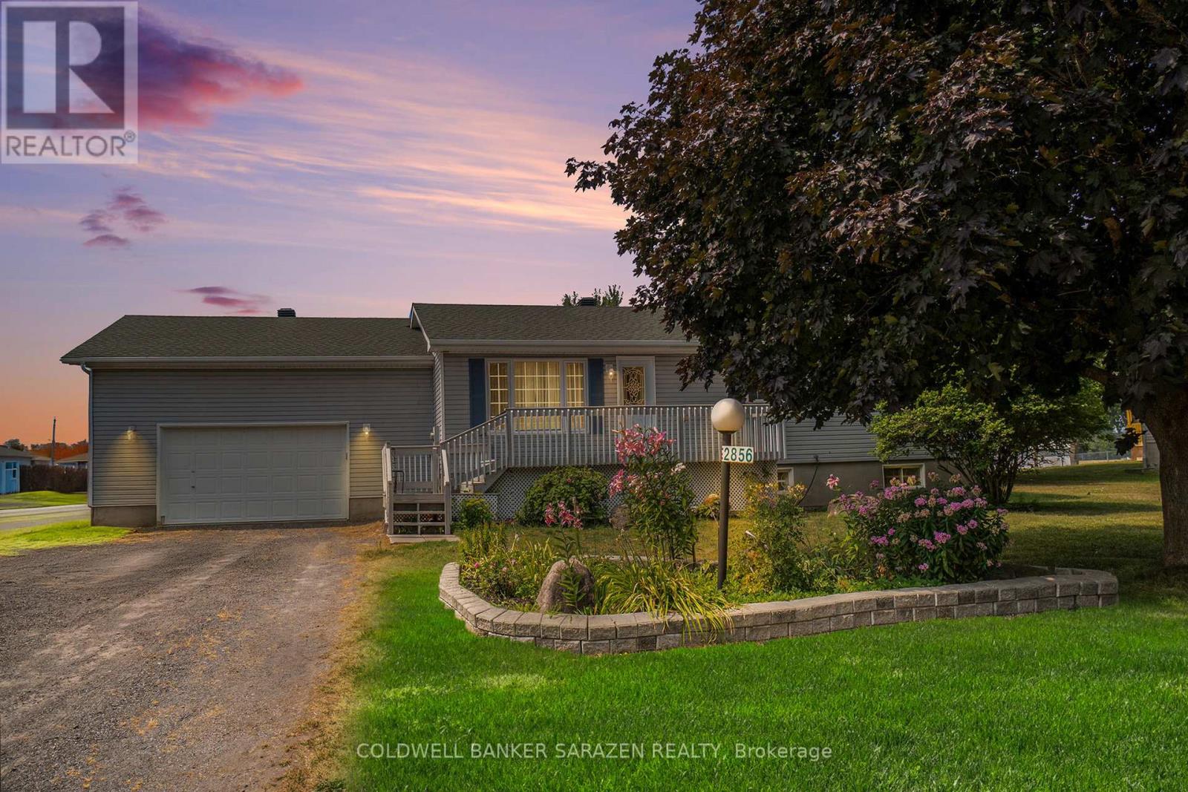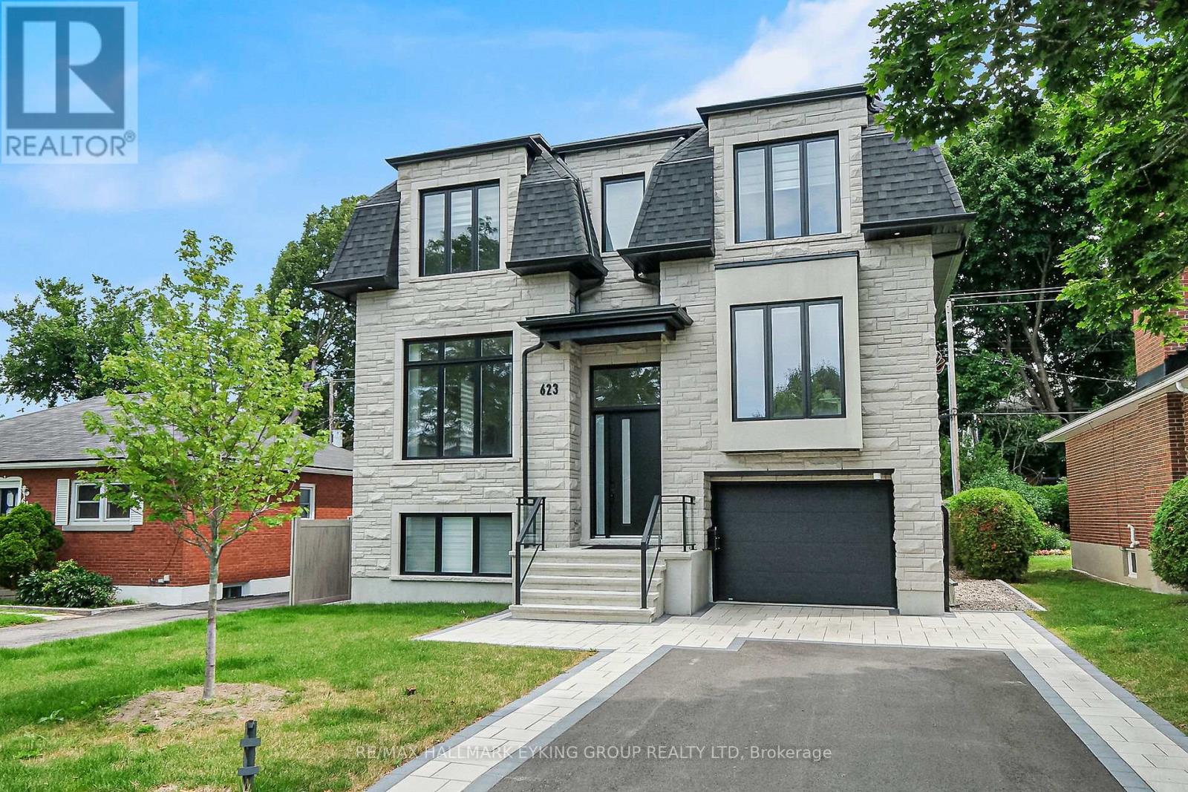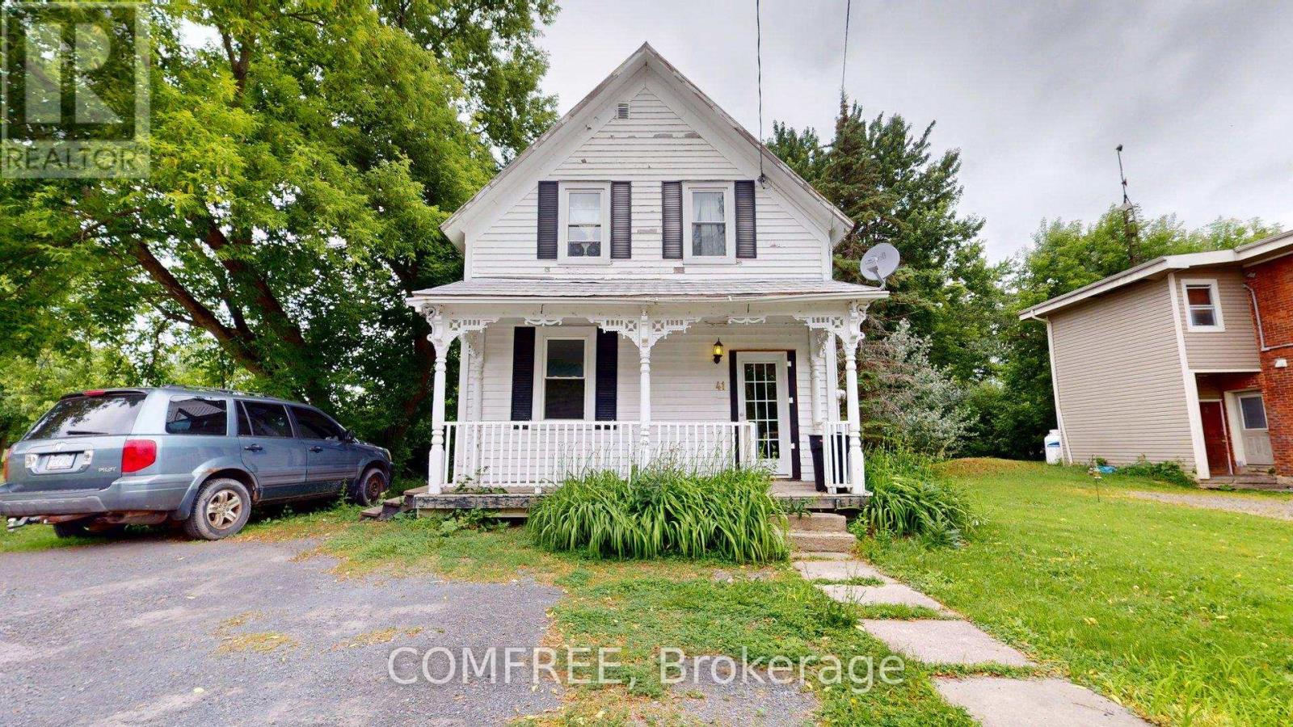Listings
1907 - 234 Rideau Street
Ottawa, Ontario
Welcome to 234 Rideau Street, Unit 1907!This bright and fully furnished 2-bedroom, 2-bathroom corner unit offers the ultimate downtown lifestyle. Situated on the 19th floor with unobstructed southwest views, the unit features a spacious open-concept layout with living, dining, and kitchen areas that lead to a private balcony. It also includes in-unit laundry and all appliances. Heat and water are included (Tenant pays hydro). The primary bedroom includes two double closets and a full ensuite bathroom. One underground parking space and a storage locker are also available. Enjoy resort-style amenities such as 24/7 security and concierge, a heated indoor saltwater pool, sauna, two fitness centres, BBQ terraces, a business centre, theatre room, and visitor parking. Located just steps from Parliament Hill, the ByWard Market, Rideau Centre, University of Ottawa, public transit, parks, restaurants, and a 24-hour Metro. Just move in and enjoy, book your showing today! (id:43934)
1996 County Rd 20 Road
North Glengarry, Ontario
A rare and unique opportunity awaits! This 160-year-old historic church, complete with a small on-site cemetery, is now available for purchase. Steeped in history and character, this one-of-a-kind property offers great potential for the right buyer with vision and expertise. The structure requires significant restoration and is being sold strictly as-is, where-is. Due to the nature of the building, buyers must be appropriately licensed by the Bereavement Authority of Ontario. This property is ideal for those looking to preserve a piece of local history, convert it into event space, or specialty project, subject to zoning and permits. Serious inquiries only. Don't miss your chance to own a piece of the past and bring it back to life. Withholding offers until noon, August 29th 2025 (id:43934)
120 First Street W
Cornwall, Ontario
Built to stand the test of time, this 2 story townhome is a rare blend of history, character, and everyday practicality. Inside, tall ceilings on both levels create a bright, airy feel, while original hardwood floors, wide baseboards, crown moldings, and a beautifully crafted wood banister tell the story of a home built with care and meant to last. The kitchen is perfectly placed at the back of the home, right where you park so unloading groceries is quick and easy. It's also just steps to the porch and patio great for BBQs and summer nights. From here, it opens into the dining and living areas, making it a comfortable spot for both get-togethers and quiet nights at home. Upstairs offers two comfortable bedrooms, the perfect well lit home office space, a large 4-piece bathroom , and the convenience of an upper-level laundry room. The basement is clean, and ideal for storage. Out back, you'll find a low-maintenance yard with space for a vegetable garden, plus two rear parking spots. Well cared for and full of charm, this is a home where the quality of its past meets the comfort of its future. (id:43934)
1989 Belvedere Crescent
Cornwall, Ontario
Introducing beautiful 1989 Belvedere Cr! if you've been looking for a truly unique home, full of personality, this home checks all the boxes and then some! This magnificent Menard custom-built 1 1/2 storey gem, nestled in one of Cornwalls most prestigious neighbourhoods will seduce you from the moment you arrive! The stone-accented exterior makes a lasting impression, but it's the lavish landscaping that truly steals the show! The maginificient backyard oasis offers a lush retreat with blooming perennials, a pond, 2 ornemental fountains and a closed-in gazebo thats just begging for lazy mornings and sunset gazing! Step inside and you'll find a bright and inviting layout, starting with a main-floor family-room that features a cozy stone-wall gas fireplace. The LR seemless connects to the open-concept kitchen and dining-area. The culinary area is an entertainer's dream, boasting a large centre island, updated counter tops and backsplash, pot lights, loads of storage, a walkout to the backyard plus, you'll appreciate main-floor laundry area for everyday convenience. You'll also appreciate the spacious main-floor primary bedroom: A peaceful escape, complete with a walk-in closet and luxurious 3PC ensuite. Upstairs, you'll discover two spacious bedrooms, a 3-pc bath, and a bonus room thats bursting with potential... could it be a craft room? Studio? An office: You decide! The fully finished basement offers even more space to lounge & entertain, featuring a second gas fireplace, a 2-piece bathroom, a cold room, a utility room, and a designated work area, plus tons of space for movie nights, game nights, or just lounging around in comfort. If youve been looking for unique well-crafted home filled with a backyard oasis most can only dream about then why not make this gem, your happy place! Please allow 24 business hrs irrevocable on all offers. (id:43934)
6 William Street W
Smiths Falls, Ontario
Bright, freestanding commercial space on William Street W in Smiths Falls with about 800-1000 sq ft to work with. This building used to operate as a hair salon and so there are 3 sinks that could be reconnected. The space would also work well as a dog grooming business or retail store with lots of floor space to showcase items. There are 2-3 parking spaces at the back reserved for this building for staff or customers to use. There are 2 bathrooms on the main floor which is a nice feature to offer clients and staff. Washer and dryer hook ups also readily available. The building has nice curb appeal and is private but less than a block from downtown. The two bedroom apartment above is also vacant. (id:43934)
229 Everett Street
Pembroke, Ontario
Welcome to 229 Everett St! Discover the perfect blend of comfort, convenience, and value in this charming end-unit townhouse. With its bright open-concept main floor, this home offers a spacious living and dining area that flows effortlessly. A patio door off the dining room opens to a fenced backyard, creating a private outdoor space perfect for relaxing, gardening, or summer BBQs. Downstairs features two comfortable bedrooms, a full bathroom, and a dedicated laundry area. Whether you're a first-time home buyer ready to step into the market, a downsizer looking for easy maintenance and comfort, or an investor seeking a smart addition to your portfolio, this home checks all the boxes. Recent updates include vanity in the basement bathroom, carpet on the stairs, and dishwasher. (id:43934)
774 Kitley Line 2 Road
Elizabethtown-Kitley, Ontario
Dreaming of space to grow, create, and thrive? This beautifully situated hi-ranch on 96 acres offers the perfect mix of lifestyle, land, and opportunity. Whether you're envisioning a working farm, a private equestrian haven, or your own boutique orchard and craft cider business - this property can make it happen! The home offers 3+1 bedrooms and 2 bathrooms, with a bright, open-concept main floor featuring a large kitchen with center island and generous dining area that opens to the back deck, ideal for gathering or enjoying peaceful views. A sunlit living room and 3 spacious bedrooms and full bathroom complete the main level. The lower level includes (857 sq ft) huge family room with wood-burning fireplace, an additional bedroom with oversized windows, a powder room, laundry area, and direct access to the garage - perfect for extended family, guests, or future rental/in-law suite potential. Step outside into your own slice of rural paradise: meadows, hay fields, mature woods, two ponds, a private trail, and four orchard blocks, one is already producing popular apple varieties like Honeycrisp, Mcintosh and Gala. A fenced paddock and multiple outbuildings (including a secondary small barn, two chicken coops, and utility shed) support a range of agricultural uses. And the showstopper: a massive 4,160 sq ft. barn with Lean to 5,400 sq ft - clean, open, with hydro and ready to be transformed! Host events, launch your hobby farm, store equipment, or build the cider operation you've been dreaming of. This is a smart investment as well as a lifestyle upgrade. Only a short drive from town, schools, and amenities! Come explore - you're dream property awaits! (id:43934)
774 Kitley Line 2 Road
Elizabethtown-Kitley, Ontario
Dreaming of space to grow, create, and thrive? This beautifully situated hi-ranch on 96 acres offers the perfect mix of lifestyle, land, and opportunity. Whether you're envisioning a working farm, a private equestrian haven, or your own boutique orchard and craft cider business - this property can make it happen! The home offers 3+1 bedrooms and 2 bathrooms, with a bright, open-concept main floor featuring a large kitchen with center island and generous dining area that opens to the back deck, ideal for gathering or enjoying peaceful views. A sunlit living room and 3 spacious bedrooms and full bathroom complete the main level. The lower level includes (857 sq ft) huge family room with wood-burning fireplace, an additional bedroom with oversized windows, a powder room, laundry area, and direct access to the garage - perfect for extended family, guests, or future rental/in-law suite potential. Step outside into your own slice of rural paradise: meadows, hay fields, mature woods, two ponds, a private trail, and four orchard blocks, one is already producing popular apple varieties like Honeycrisp, Mcintosh and Gala. A fenced paddock and multiple outbuildings (including a secondary small barn, two chicken coops, and utility shed) support a range of agricultural uses. And the showstopper: a massive 4,160 sq ft. barn with Lean to 5,400 sq ft - clean, open, with hydro and ready to be transformed! Host events, launch your hobby farm, store equipment, or build the cider operation you've been dreaming of. This is a smart investment as well as a lifestyle upgrade. Only a short drive from town, schools, and amenities! Come explore - you're dream property awaits! (id:43934)
2856 Glenwood Drive
Ottawa, Ontario
Don't miss this charming raised bungalow, nestled on a sprawling 3/4-acre lot with no rear neighbours in the highly sought after community of Metcalfe. This well-maintained 1999-built home showcases a bright open-concept kitchen, living, and dining area, ideal for effortless entertaining, with gleaming hardwood floors throughout. The kitchen boasts ample counter and cabinet space, island/breakfast bar, sleek dark quartz countertops, and a tile backsplash. The primary bedroom features a spacious 4-piece ensuite and a deep closet, while the second bedroom provides generous space and abundant natural light. A dedicated main floor laundry closet and deep front entrance closet enhance everyday functionality. Another sizeable 4pc bathroom w/ shower bath completes the main floor. The wide staircase invites you to a versatile lower level, primed for your vision with potential for 1-2 additional bedrooms and equipped with a bathroom rough-in. The oversized and insulated 2-car garage is a dream for hobbyists or storage needs. Conclude your day by unwinding on the rear deck, soaking in the tranquility of rural living on a expansive tree-lined lot. Walking distance to several schools & parks, Larry Robinson Arena, local events, & the Metcalfe Fairgounds. This home awaits your personal touch, book a viewing today. Updates Include: New Front Door, Pressure Tank 2024. Sump pump w alarm + battery backup 2023. Gas HWT & Furnace Feb 2021. A/C March 2022. Septic, Well, & Windows are original. Roof is approx 10 yrs old. Iron Filter & Water Softener 10 yrs old. (id:43934)
1706 - 415 Greenview Avenue
Ottawa, Ontario
Welcome to the HIGHLY Sought after "The Britannia" Condominium. Very spacious 2 Bed, 1 Bath has absolutely stunning views! South-West, bright unit. Kitchen boasts newer granite countertop, under-mount sink , cabinets & ceramic tile. Stainless steel fridge, stove, hood fan & a dishwasher. Kitchen open to large living space complete with brand new Engineered wood flooring (old photos are being used). Unit has a lovely set of sliding balcony doors that opens to a very large balcony. Imagine watching the gorgeous sunrise from your balcony every morning!! This condo has everything you could ask for including a convenient parking spot. A hobby room & exercise rooms, party room, guest room & even an indoor salt-water pool & sauna! Water, heat & hydro included. Prime location, short walk from buses, Britannia Beach, Bayshore Shopping Mall, IKEA , restaurants, walking trails and so much more! (id:43934)
623 Rowanwood Avenue
Ottawa, Ontario
Welcome to 623 Rowanwood. This impressive 5 bath 6 bed custom McKeller Park family home is one of the finest listings to arrive on the Ottawa Spring Market. This thoughtfully designed 5 bed 6 bath was completed in 2024 with beautiful craftsmanship and attention to quality finishes. The main floor boasts 11ftceilings with unparalleled luxury in the chefs kitchen complete with a butlers pantry, a dedicated coffee station & bar. The expansive, open layout with soaring high ceilings, create an airy, light-filled space perfect for both entertaining & daily living. At its heart lies a striking waterfall island featuring a seamless Dekton Laurent countertop that effortlessly blends elegance with durability. Equipped with state-of-the-art Cafe appliances, the kitchen offers both functionality & style, ensuring a culinary experience that's as efficient as it is enjoyable. Unique lighting fixtures have been thoughtfully integrated to highlight the architectural features & create a warm, inviting ambiance. An artfully designed hood box stands as a true statement piece, complemented by a continuous porcelain background that stretches from the countertop to the ceiling. This kitchen is not just a place to cook, but a showcase of luxury & design excellence, promising an exceptional living experience. A sun filled office, large Great room & living room complete this floor. The second floor features a master retreat with double entry doors, a stunning dressing/walk-in closet & exquisite ensuite with large shower stall, separate free-standing bath & double sinks. This floor also includes a good sized laundry room & 3 other large bedrooms, each with their own bathroom & large walk-in closets. Flooded with natural light & impressive 9 ft ceilings, the walkout basement is ideally suited as a nanny suit or entertaining. It includes a second kitchen, complete with a dishwasher, a large sun filled bedroom & a full bath. (id:43934)
41 Main Street
South Stormont, Ontario
2-storey country home on a double corner lot. Offering 2 well-sized bedrooms and 1 full bathroom, this home is perfect for those looking for a nice place to call home. Inside on the main level, you'll find new flooring through-out the Large Kitchen, 2 living rooms, a hall closet and a nice sized den. Upstairs, are the 2 nice sized bedrooms, a hall closet and a full bath. In the crawl space you will find a propane furnace, water softener, water heater, sump pump and electrical panel. Outside, enjoy the open space while the of the property has trees for privacy. There is also a old barn type structure on the back of the property that is currently used as storage. (id:43934)












