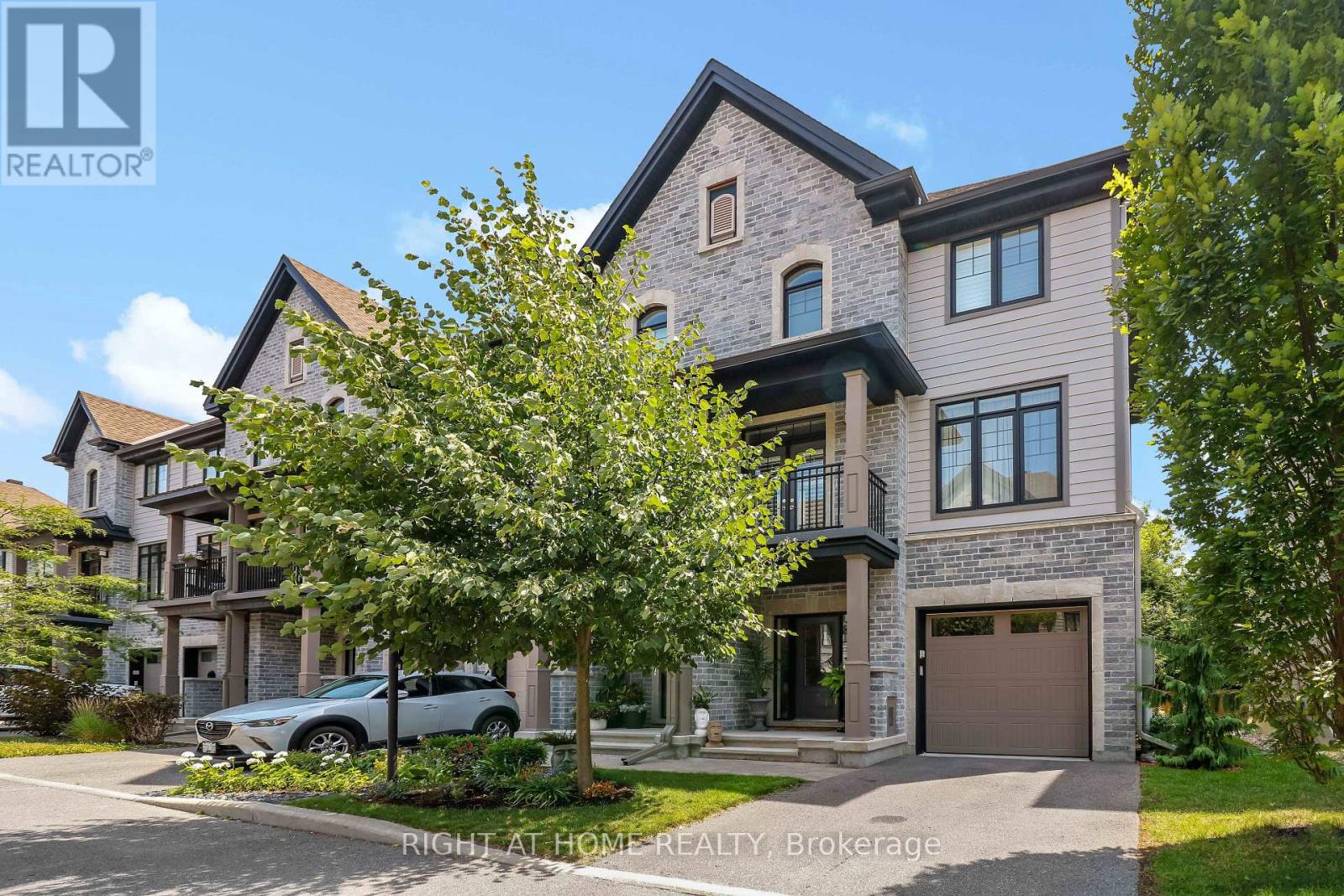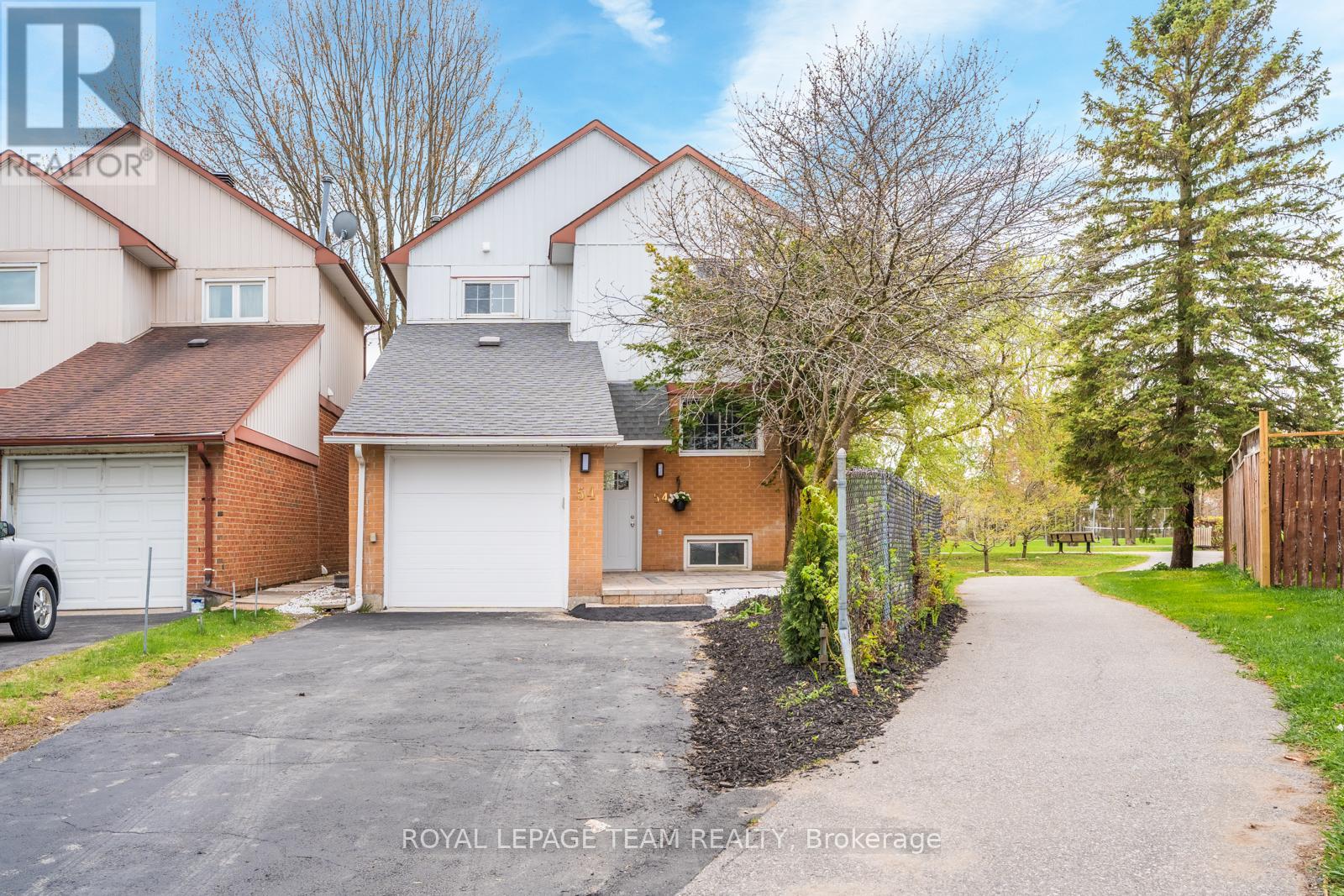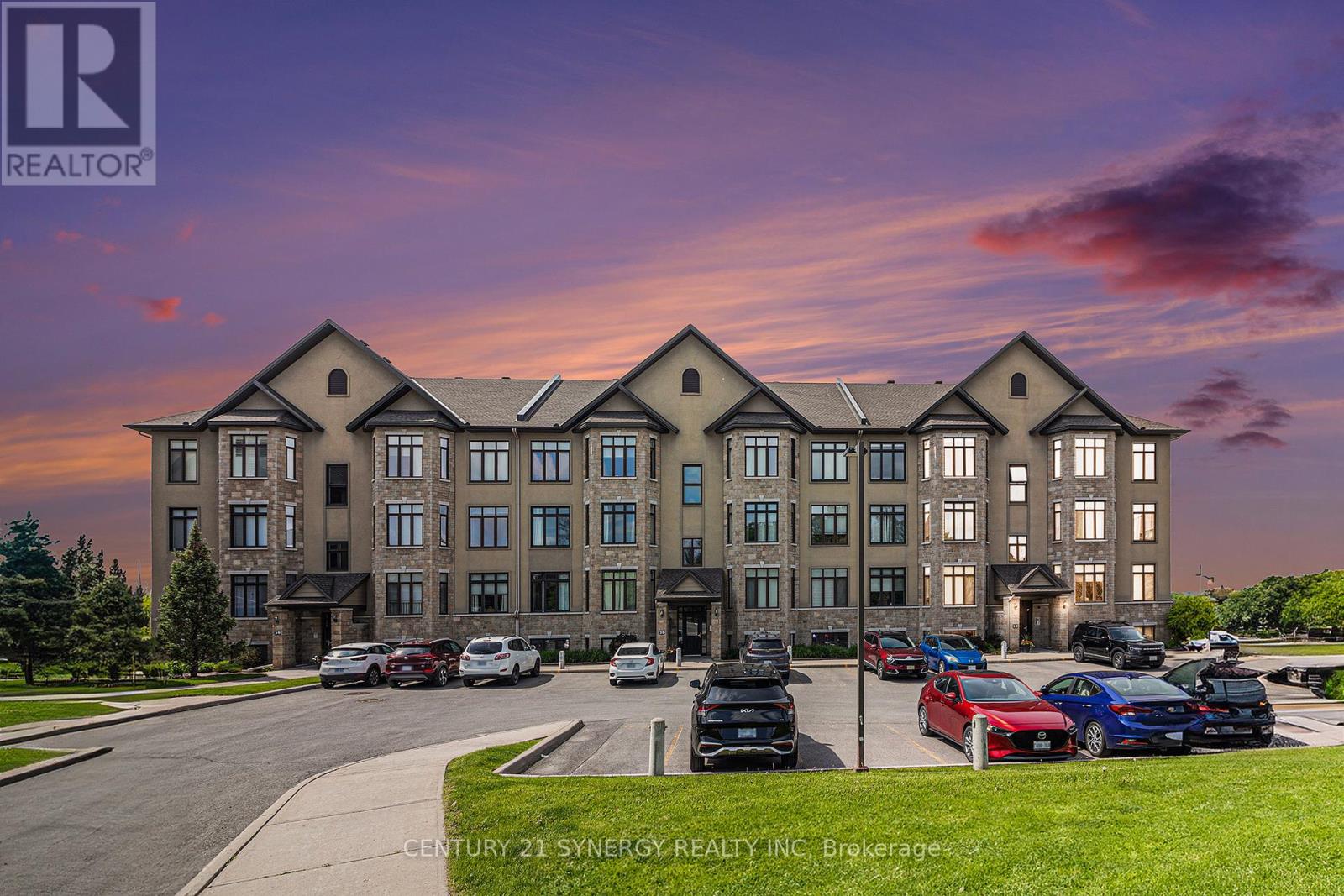Listings
1 - 575 Old St Patrick Street
Ottawa, Ontario
This is a PRIVATE ENCLAVE with covered parking! This large, unique end-unit townhome condo is very private. It's 2+1 bed/den and 1.5 baths, multi-level home, is SPACIOUS, light-filled, and offers thoughtful design throughout. Step inside to a welcoming main level entry with a convenient powder room. The second floor features a bright, functional kitchen with patio doors leading to your own private, fenced yard, perfect for summer gatherings, alongside a separate dining area for entertaining. The third level showcases a stunning, sun-soaked living room with soaring ceilings, wood-burning fireplace, and access to a generous balcony.The fourth level offers flexible space ideal for a home office or family room. Upstairs, the top level is home to a large, light-filled primary bedroom with a full wall of closet space, a second bedroom, and a full 4-piece bathroom.A finished lower level includes a versatile bonus room/bedroom/den, ideal as a third bedroom or den, as well as utility and laundry areas. Modern laminate flooring runs throughout, and open-riser staircases with half walls enhance the natural flow of light across every level.Complete with a single carport, this home is perfectly located just steps from parks, scenic trails, the Rideau and Ottawa Rivers, Beechwood Village, and the ByWard Market. Don't miss your chance to live in this unique home in the heart of the city! (id:43934)
9 Kluane Ridge
Ottawa, Ontario
Welcome to 9 Kluane Ridge a beautifully upgraded family home located in the highly sought-after Bridlewood community of Kanata, surrounded by top-rated schools, parks, shopping, and transit. This spacious and sun-filled home offers 4+1 bedrooms, 2 full and 2 half bathrooms, and a walk-out basement perfect for multigenerational living or added income potential.Step inside to find stunning hardwood flooring on the main level, a cozy gas fireplace in the family room, and a formal living and dining area ideal for hosting. The updated kitchen features brand new white cabinetry, a new sink with a backyard view, stainless steel appliances with a gas stove, and a bright breakfast nook illuminated by large sliding glass doors with integrated blinds and transom windows.Upstairs, you'll find four generously sized bedrooms all with laminate flooring, including a bright and airy primary suite with a large arched window, walk-in closet with a charming hexagon window, and a private 4-piece ensuite bath - your personal retreat.The walk-out basement is filled with natural light and offers incredible flexibility with a separate bedroom, office, kitchenette, and direct access to the backyard ideal for in-laws, adult children, or a home-based business.Step outside to your backyard oasis, complete with a three-tiered deck, above-ground pool, and beautifully landscaped gardens. The interlocking front path adds great curb appeal in one of Kanatas most family-friendly neighbourhoods.Dont miss your chance to own this thoughtfully updated and move-in ready home that blends style, space, and location - a true gem in Bridlewood! (id:43934)
26 Collingwood Crescent
Ottawa, Ontario
Backed by the serene beauty of Morgan's Grant Woods, this fully renovated 4+1 bedroom, 4 bath home offers the perfect blend of elegance, comfort, and functionality in the heart of Kanata North. Every detail has been thoughtfully updated from top to bottom in 2021, creating a truly move-in ready home for today's modern family. Step inside to discover a bright, open-concept layout featuring modern hardwood floors, pot lights, a spacious main floor office, and expansive living areas. The beautifully redesigned kitchen offers sleek finishes, huge side-by-side fridge & freezer, quartz counters, and a pantry, opening to a formal dining area and cozy family room with fireplace. Upstairs, a massive loft-style bonus room with a fireplace offers the perfect space for a media room, play area, or relaxing family lounge. The expansive primary bedroom boasts two walk-in-closets, a large bay window with seating area overlooking the forest, and a stunning 5-piece ensuite with double sinks, glass shower, soaker tub, and heated towel rack. Three generous bedrooms with built-in closet organization, and a 3-piece bathroom complete the upper level. The fully finished basement adds even more versatile living space, including a guest bedroom with new egress window, rec room, and full bath. Outside, enjoy your private fully-fenced backyard oasis complete with a large patio and semi in-ground pool complete with custom deck. Plenty of pristine green lawn space and the privacy of no rear neighbours make this yard perfect for summer entertaining and family fun. Nestled in a quiet, family-friendly crescent, steps from parks, top schools, and tech campuses. Experience nature at your doorstep with direct access to forest trails. UPGRADES: Fully renovated (2021), All new windows (2021), Furnace (2025), New A/C (2021), owned Hot Water Tank (2012), Pool and Custom Deck (2022). (id:43934)
401 Baseline Road
Clarence-Rockland, Ontario
Welcome to 401 Baseline Road - a beautifully designed, custom-built raised bungalow offering 1,740 sq. ft. of living space and set on just over 16 acres in scenic Clarence-Rockland. Built in 2011, this 2+2 bedroom home combines modern comfort with country charm. Step inside to a spacious, sun-filled foyer that opens into a bright and airy open-concept main floor - perfect for entertaining and everyday living. The chefs kitchen features custom cabinetry, stainless steel appliances, a walk-in pantry, and a bar-height island ideal for casual breakfasts or evening wine. Just off the kitchen, the formal dining area leads to a private balcony - perfect for your morning coffee or summer BBQs.The living room boasts expansive triple-pane windows that flood the space with natural light. The primary bedroom includes a large walk-in closet, while the beautifully designed 5-piece main bath offers a soaker tub and a built-in vanity. You'll also find a second bedroom and a convenient laundry area with custom cabinetry on this level. Direct access to the 710 sq. ft. double garage makes everyday tasks like bringing in groceries effortless.The partially finished lower level adds even more space with two generously sized bedrooms, a large rec room, a 3-piece bathroom, and tons of storage. With walkout access to both the garage and backyard, this level offers great potential for an in-law suite. Outside, enjoy a peaceful, private property with beautiful landscaping, two additional storage sheds, and farmland. Whether you're dreaming of space to garden, play, or simply relax-all just minutes from the amenities of Rockland-this is the perfect place to call home. Find the pre-listing home inspection, floor plans, 3D tour, drone footage, and more at nickfundytus.ca. Book your private viewing today! (id:43934)
2025 Sixth Line Road N
Ottawa, Ontario
Welcome to your own private sanctuary--an elegant all-brick residence sets on about 12-acre parcel of lush woodlands and beautifully landscaped grounds in sought-after Rural Kanata. From the moment you arrive, two gracefully winged stone pillars frame the entrance, leading to a long winding driveway that opens to a circular drive, setting the stage for timeless charm. Inside, a grand foyer with a sweeping curved staircase and dazzling chandelier welcomes you. The fully renovated eat-in kitchen features refined quartz countertops, high-end appliances, and custom maple cabinetry. The main floor also features large principal rooms, a sun-filled office overlooking the South-facing gardens, and two fireplaces blending warmth and sophistication. Upper-level boasts hardwood flooring throughout, 4 large bedrooms and 2 tastefully renovated bathrooms. Partially finished basement awaits your final touches. Step outside to your private backyard oasis featuring an 18' x 36' inground pool, Gazebo, huge deck w/ a retractable awning. Beyond the landscaped gardens, your own wooded trail network invites year-round enjoyment of walking, cross-country skiing, and hunting opportunities. Additional features include a triple-car garage with ample parking, low utility costs, and a meretriciously maintained interior and exterior, all nestled in a serene setting that feels worlds away yet just minutes from the amenities of Kanata. Updates: Custom maple kitchen (2018); Hardwood flooring (2019); Primary ensuite bathroom (2017); Two main floor powder rooms (2018); Front interlock (2022). Just minutes from the Ottawa River, Shela McKee Park, and Pinhey's Point! Enjoy the best of both worlds: country living near the city. Your own paradise awaits! (id:43934)
39 Kerry Point Road
Leeds And The Thousand Islands, Ontario
Look in the dictionary at the definition of picturesque and you will find this property!! This amazing waterfront home is found on the St Lawrence River in the stunning Thousand Islands area. Located between Brockville and Gananoque, this spot will take your breath away. With a cozy 4 bedroom, 2 full bathroom walkout bungalow with an oversized 1 vehicle garage, you will feel at home the moment you arrive. Live more than comfortably in the bright spacious home. The main level boasts a huge living room with wood burning stove, a lovely sunroom overlooking the water...a perfect to enjoy your morning coffee, a large primary bedroom, 2 great sized additional bedrooms, an updated bathroom and a well appointed kitchen with loads of storage and counter space plus and eating area. Many rooms have a spectacular view of the River....just beautiful. On the lower level we find a comfortable family/rec room, another bedroom, full bath with shower, a laundry room and lots of storage. Now the main event.....that incredible waterfront!! Bring your boat and enjoy all of the St Lawrence has to offer with excellent fishing and swimming. Check out that fabulous newer dock. Have an evening bonfire by the water and just enjoy! Additional building that could be a fabulous bunkie or perfect for storage included. Home is coming fully furnished with linens, window coverings, dishes and all. This home is ready to welcome you and your family and is the perfect spot to make wonderful memories, retire to or an incredible income opportunity as a vacation rental. No conveyance of offers prior to 2pm on the 14th of August 2025 (id:43934)
708 Reverie Private
Ottawa, Ontario
Welcome to 708 Reverie Private, an exceptional end-unit townhome with its own driveway, nestled in a quiet private road by the highly sought-after Stittsville Main Street. Premium exterior consists of Stones, Bricks, and James Hardie Fibre Cement Siding. Elegant arched windows, two balconies, and a grand, stately entrance combining timeless charm with impressive curb appeal. 9-foot ceiling on 1st and 2nd floor, and flooded with an abundance of natural light, the home features a smart and functional open-concept layout ideal for modern living. The second floor boasts a spacious living and dining area, complemented by a well-equipped kitchen with upgraded appliances. Step outside to your private rear yard, complete with a curated garden for entertaining guests or enjoying peaceful evenings. Upstairs offers two generously sized bedrooms with hardwood flooring, convenient laundry facilities, and 2 stylish bathrooms. This home balances serenity with convenience, just minutes from top-rated schools, parks, shopping, and transit. The monthly Association Fee of $120.18 covers private road maintenance and visitor parking. Hot Water Tank is owned with no additional monthly fee. Don't miss this rare opportunity to secure a comfortable, bright, and well-located home in Stittsville. Schedule your private tour today! (id:43934)
410 - 2650 Southvale Crescent
Ottawa, Ontario
This unique two (2) story condo spanning 1200 square feet is a must see. Experience the size and functionality of a town home, coupled with the amenities, security and views of a high rise. 2650 Southvale is conveniently located close to downtown, parks, schools, shops and entertainment. The main level boasts an updated kitchen, stainless steel appliances, gleaming hardwood floors and designer fixtures. The current owners have updated and improved the unit extensively. The views from both expansive balconies (x2) frame sunsets and city skylines. The upper level is bright, spacious and open concept, perfect for hosting and entertaining. The lower level houses two large bedrooms, a fully renovated four piece bathroom, a large storage room (as well as bonus storage under the stairs). Parking is no problem as this suite comes with TWO (2) PARKING spaces, one surface spot (close to the main door access) and one located in a heated covered garage. Well managed and well maintained, this properties fees are "all inclusive" (so no more bills!). The amenities include an outdoor pool, bike room, hobby shop, party room, games room and gym (with his and hers saunas). Book a showing today and explore this amazing property! OPEN HOUSE SUNDAY AUGUST 10th 2-4PM (id:43934)
54 Greenboro Crescent
Ottawa, Ontario
Located in the heart of Greenboro, this detached home sits on a unique oversized lot for this street, with direct access to nearby parks and trails. Greenboro is beloved for its peaceful family-friendly feel, excellent schools, and close proximity to shopping, transit, and the Ottawa Airport, making it one of the city's most convenient and livable neighbourhoods. The private stone patio sets the tone for a welcoming entrance, leading into a bright and modern living space. The living room opens onto a large finished deck and green backyard, offering privacy and views of mature trees with no rear neighbours. A bright kitchen with new quartz countertops, ample storage, and an adjacent dining room makes everyday living and entertaining effortless. Upstairs, the primary bedroom, two additional bedrooms, and a spa-inspired bathroom with marble tiling offer comfort and style. The finished lower level provides extra living space, a washroom, and storage. Perfect for first-time buyers, families, or investors, this is modern, park side living at its best. See it today! (id:43934)
7 - 10 Prestige Circle
Ottawa, Ontario
Rarely Offered! Discover the pinnacle of condo living with this exceptionally located wide stairs - third floor walk-up unit offering the best panoramic views in the area. Perfectly nestled between the Ottawa River and a serene park, this stunning 2-bedroom, 2-bathroom suite is a true retreat, just steps from nature trails, a park, Petrie Island beach, and the upcoming Trim Rd. LRT station. From the moment you walk in, you'll notice the spacious open-concept design, soaring 9-ft ceilings, and elegant hardwood floors throughout. The sun-filled living room is anchored by a cozy gas fireplace, while expansive windows frame breathtaking views and bathe the space in natural light. Step out onto your enormous private terrace, perfect for morning coffee, evening wine, or entertaining under the stars. The gourmet kitchen is a chefs dream, featuring granite countertops, stainless steel appliances, a large island, and a walk-in pantry rarely found in condo living. The primary bedroom suite is complete with a walk-in closet and a spa-inspired ensuite offering a soaker tub, a separate glass shower, and refined finishes. Additional conveniences include full-size in-suite laundry, and dedicated parking. Tucked into a quiet enclave yet only 15 minutes to downtown, this unit combines luxury, lifestyle, and location. With access to scenic paths, shopping, schools, transit, and Hwy 174/417, this is your chance to own one of the most sought-after layouts and locations in the area. Book your private viewing today, this one wont last! Updates include Furnace Motor (2020), AC(2024), Washer & Dryer (2023), Hot Water Tank (2021). (id:43934)
63 Gordon Court
Centre Hastings, Ontario
OPEN HOUSE: Sunday Aug 10, 2025 2:00-4:00 pm. Charming turn key 3-season cottage on the spectacular Moira Lake/River (East end), conveniently located between the historical villages of Madoc and Tweed and only 30 minutes to Belleville, featuring 2 bedrooms and an open-concept kitchen/living area. This well-maintained property offers a wrap-around deck, a fully enclosed sunroom, and multiple tiers of decking ideal for outdoor gatherings. Recent improvements include a metal roof, newer well and septic system, and new wood stairs from the parking area to the cottage. The expansive patio area features a wood-burning fire pit by the water and a cedar barrel sauna with privacy screen, perfect for unwinding after a day on the water. Floe aluminum easy level 40' dock, includes: chairs, table, umbrella, bench seat, double canoe rack and all the extras to secure your boat, with convenient under-deck storage. Property offers fabulous sunsets, great fishing and lots of great boating on both sides of Moira Lake and River. Year round road access. Bonus: pedal boat included with the sale. (id:43934)
3830 Albion Road S
Ottawa, Ontario
Welcome to 3830 Albion Road Southan impeccably maintained 3-bedroom, 3-bathroom detached home situated on a large lot in Ottawa's convenient south end. This charming residence offers a bright, functional layout with tasteful updates throughout, making it ideal for families, professionals, or downsizers seeking space and comfort. Step into the sunlit main floor featuring warm hardwood and tile flooring, a generous living room, and a stylish dining area with expansive windows overlooking the mature lot. The updated kitchen boasts rich wood cabinetry, ample counter space, tiled backsplash, and modern appliancesperfect for everyday cooking or entertaining guests. Upstairs, you'll find three well-sized bedrooms filled with natural light. The full bathrooms are clean and updated, with a mix of pedestal and built-in vanities for added functionality. A versatile bonus room on the main level can serve as a home office, creative studio, or playroom. The exterior impresses with great curb appeal, perennial gardens, and a newly resurfaced driveway leading to a detached double garage ideal for extra parking, a workshop, or storage. The backyard offers endless potential for outdoor enjoyment, gardening, or future landscaping. Located close to shopping, schools, parks, and major transit routes, this home offers the perfect blend of suburban peace and city convenience. 3830 Albion Rd S is a rare opportunity to own a turnkey home on a large lot with room to grow. Book your private showing today. (id:43934)












