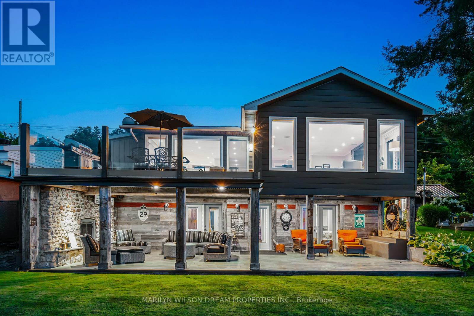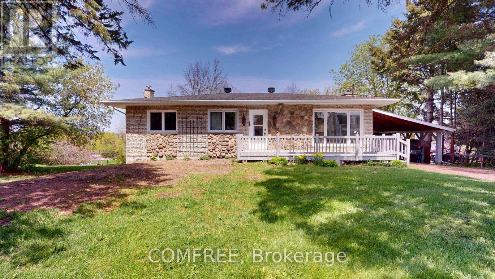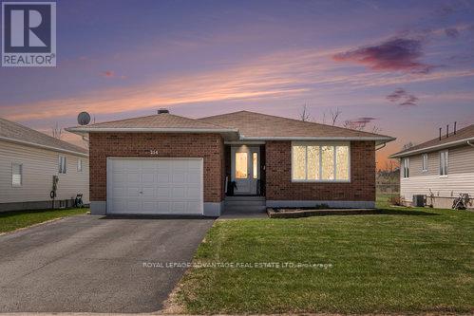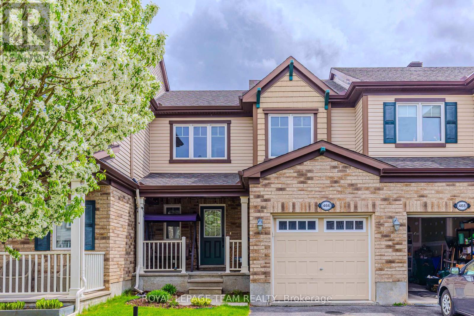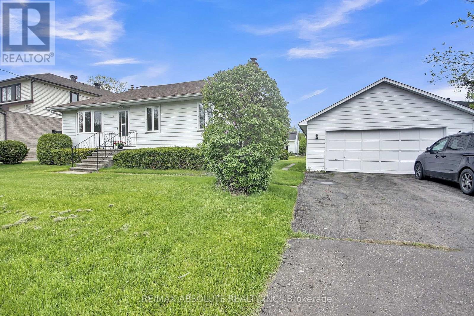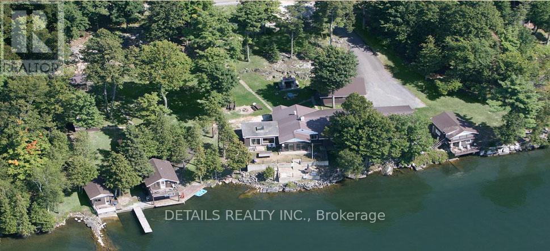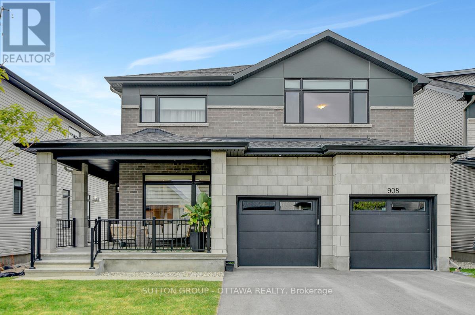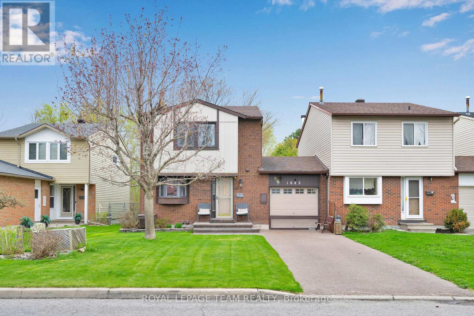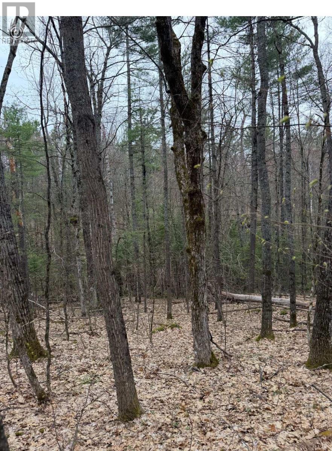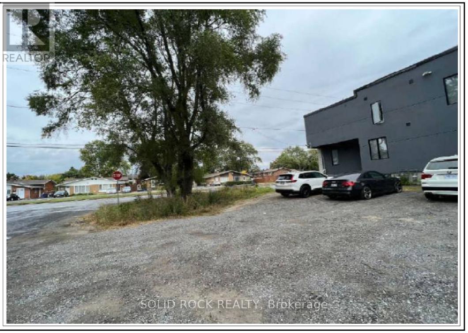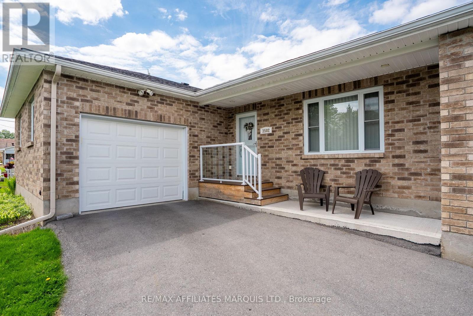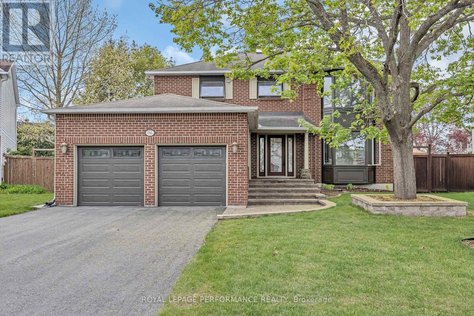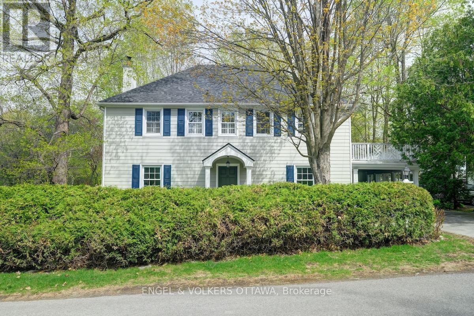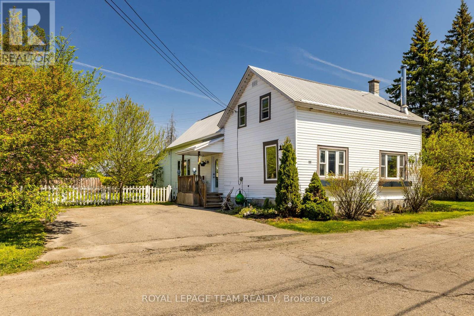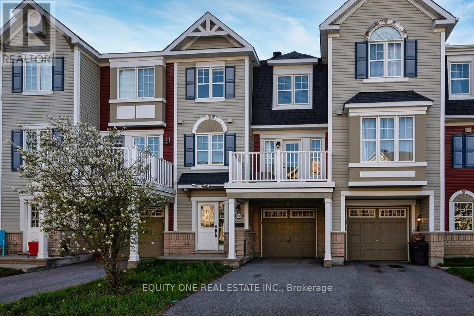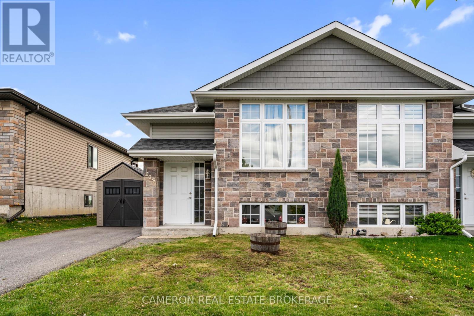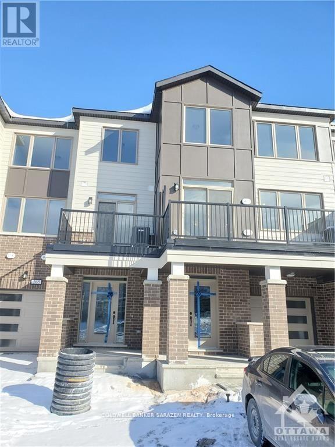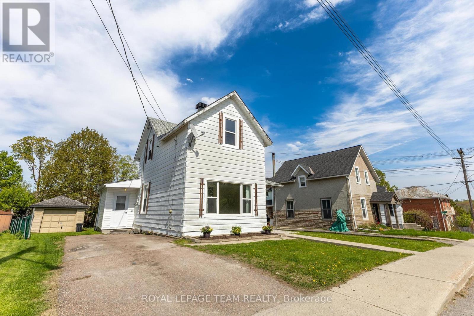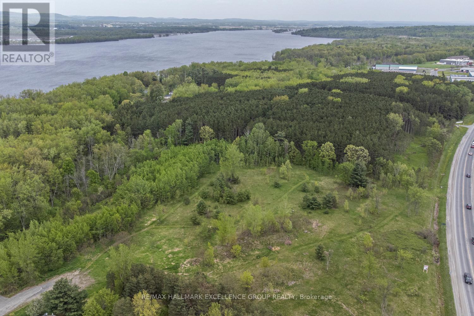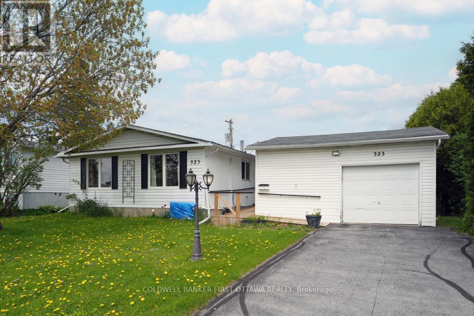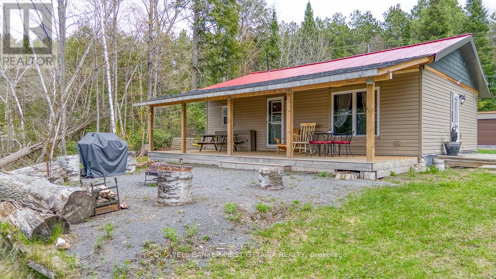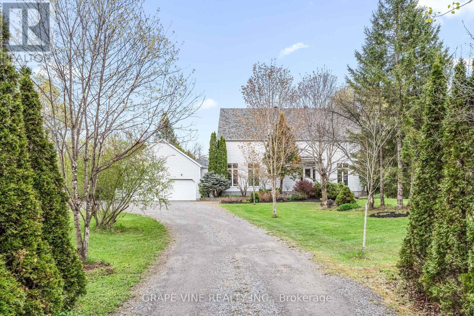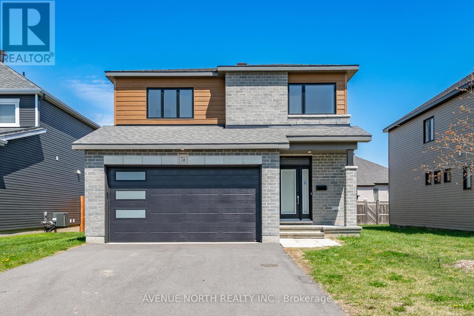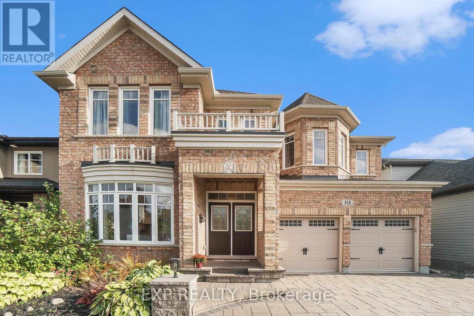Listings
614 Lake Street
Mcnab/braeside, Ontario
Welcome to your private riverside sanctuary, where luxury meets tranquility. Thoughtfully renovated, this stunning home offers three generous bedrooms, two elegant bathrooms, and panoramic views of the Ottawa River especially breathtaking at sunrise as golden light pours through expansive windows.The open-concept living area features a cozy gas fireplace and direct access to a balcony overlooking the water, creating an ideal space for both everyday living and entertaining. The gourmet kitchen is a chef's dream, complete with a wine bar, double oven, induction cooktop, and rich West Coast-inspired finishes in natural stone and wood.The primary suite is a true retreat, boasting a spa-like ensuite with heated floors, continued throughout the lower level. The walkout basement opens to a covered patio perfect for enjoying the outdoors in any season.Outside, the landscaped, low-maintenance grounds include a private dock for swimming and an air-conditioned Airstream for guests or extra living space. Located just minutes from town and the Sandpoint Golf and Country Club, this property is ideal as a full-time residence or luxurious weekend getaway.Please allow 24 hours irrevocable on all offers (id:43934)
309 Galston Private
Ottawa, Ontario
Welcome to this bright and spacious 2-bed, 2-bath home with a versatile den filled with natural light! Enjoy the super-sized soaker tub, stylish tile flooring, and brand-new laminate in the den. The large eat-in kitchen opens to a balcony with backyard access, perfect for entertaining or relaxing. With cozy carpeted stairs and a well-designed layout, this home is both comfortable and functional. Don't miss this opportunity schedule your viewing today! (id:43934)
146 C Dolans Lane
Greater Madawaska, Ontario
Peace and Tranquility this is what you will find at this private waterfront hideaway , only 1 km in off hwy 511.Breathtaking views of the lake, & sought after southern exposure. Near by Calabogie Highlands Golf Resort, Calabogie Village, Calabogie Ski Resort, offer many amenities for all ages. Dempsey Lake or also known as Virgin Lake, allows motorized boats of 10 horse power or less. All Buyers must visit the property with a Realtor. (id:43934)
2055 Principale Street
East Hawkesbury, Ontario
TO LOCATE THE PROPERTY ON GOOGLE MAPS, USE THE FOLLOWING ADRESS: 2055 PRINCIPALE STREET, CHUTE A BLONDEAU, ONTARIO, K0B1B0.3 Bedroom, 2 Bathroom Waterfront property on the Ottawa river in the village of Chute a Blondeau Ontario.10 km from Ontario/Quebec border on Hwy 417/40. 35 minutes to Vaudreuil, 45 min to West Island, 70 min to Ottawa. Open concept 1180 ft2 stone and brick bungalow. 3 decks and carport. House is 60+ feet above the water line (no flooding). Water level controlled by the Quebec Hydro Carillon Dam about 8km downstream.20x24 ft workshop/garage (detached).Docking system available. Check it out on google maps. Perfect location for commuters to west Island or Mirabel area. There is a gas propane stove (fireplace type) in the downstair family room (convertible to NG).New propane furnace (convertible to NG)and central air conditioning system in 2019. New electric water heater in 2019.New roof and eavestrough in2021. New windows upper floor in 2021. Septic inspection 2024 with report available. Updated septic tank access covers 2025.Propane gas clothes dryer (convertible to NG). (id:43934)
254 Glenwood Crescent
Smiths Falls, Ontario
Situated on one of the best streets in town, this 2+1 bedroom, 3-bath bungalow offers a great mix of comfort, updates, and location. Tucked away on a quiet cul-de-sac, the home has a warm, inviting feel from the moment you walk in. The main floor has been recently renovated with new flooring and a bright, modern kitchen that opens onto a freshly stained back deck a perfect spot for morning coffee or relaxing in the evening. The partially fenced backyard backs onto a school yard, providing extra green space and no rear neighbours. THe back yard is also equipped with a wireless fence, making the space safe for fido! The layout is practical and well-designed: two bedrooms and two full bathrooms on the main level, including a private ensuite. The finished lower level offers even more living space with a cozy family room featuring a gas fireplace, a third bedroom, another full bathroom, a spacious laundry/utility room, and a separate area ideal for a gym, workshop, or storage. An oversized one-car garage gives you plenty of room for your vehicle, tools, and weekend gear. With a peaceful setting, a friendly neighbourhood, and close proximity to parks, schools, and local amenities, this home is ready for you to move in and enjoy. (id:43934)
466 Meadowhawk Crescent
Ottawa, Ontario
Welcome to 466 Meadowhawk Crescent, a charming 3-bedroom, 3-bathroom townhome in desirable Half Moon Bay. This beautifully maintained property boasts a spacious main floor with bright and airy living room, open-concept kitchen featuring stainless steel appliances and walk-in pantry, and convenient inside garage access. The second floor offers three generously sized bedrooms, full bathroom and ample natural light. The finished basement provides a large recreation room, ample storage space, and an additional full bathroom. Enjoy the green backyard space, storage shed, and outdoor gathering area perfect for relaxation and entertainment. Strategically located near amenities, schools, trails, and parks, this property offers the perfect blend of comfort, convenience, and community. Book your visit today! (id:43934)
1929 Queensdale Avenue
Ottawa, Ontario
Charming Bungalow on Expansive Lot with Endless Potential. Lovingly maintained by its long-time owner, this solid 3-bedroom bungalow sits on an impressive 96.40 x 99.99 ft lot, offering a rare opportunity to enjoy a family home with exciting potential for development or expansion (buyer to verify with city; minor variance may be required).Whether you're a growing family or a savvy investor, this home offers the best of both worlds. Inside, you'll find hardwood floors throughout, a bright living room with bay window, a spacious dining area, and a galley-style kitchen with ample cabinetry and direct access to the backyard deck and lower level. The main floor also includes a well-sized 4-piece family bathroom.The lower level provides plenty of space for a rec room, laundry area, and storage. The oversized double garage (22'10 x 26'9) and driveway can accommodate up to four additional vehicles perfect for families or trades people needing extra parking or workspace. Located on a quiet street with easy access to transit, and within walking distance to Conroy Pit and four schools, this property is ideal for those looking to build, expand, or simply enjoy a fantastic neighbourhood. Key updates include: Roof (2015), Garage Roof (2023), Gas Furnace (2004). Flexible closing available. Probate has been obtained. Dont miss this versatile opportunity in a desirable community.Easy to show and flexible possession. (id:43934)
1724b Kohlsmith Road
Whitewater Region, Ontario
Welcome to your outdoor recreation dream property! This thoughtfully updated 4-bedroom, 3-bathroom farmhouse offers the perfect blend of modern comfort and rustic charm. Set on 66 private acres, the property offers 10 acres of tilled land, 56 acres of mixed bush ideal for hunting, a soaker pool, a spacious firepit area, and a peaceful natural setting for year-round enjoyment. Situated directly across from the Oaks of Cobden Golf Course, it also includes private access to the Club Trail snowmobile routeideal for outdoor enthusiasts seeking adventure at their doorstep. The home has been extensively renovated to combine durability, efficiency, and style. Updates include foundation reinforcement, triple-glazed windows, a structurally re-engineered roof with engineered beams, and enhanced soundproofing between floors and bedroom walls. Additional upgrades include new electrical and plumbing, improved insulation, a new septic tank, well line, and pump, flooring, air conditioning, and more, ensuring peace of mind for years to come.The property offers a rare opportunity for those seeking tranquility, a low-maintenance hobby farm, or a private outdoor lifestyle. Conveniently located just one kilometer from the Trans-Canada Highway, and only 15 minutes to Renfrew, 30 minutes to Pembroke, and one hour to Ottawa, commuting is easy while privacy is preserved.Dont miss your chance to own this one-of-a-kind property. Schedule your private showing today. (id:43934)
327 Napier Court
Mississippi Mills, Ontario
Here it is! The one you've been looking for in picturesque and historic Almonte. Being a 10 minute walk from downtown and the river, this open-concept 2+1 bedroom, 3 FULL bathroom semi-detached bungalow located on an oversized pie-shaped lot on a quiet cul-de-sac that backs on to acres and acres of protected land with no rear neighbours. This immaculately maintained home has an open kitchen to the dining and living area with High end GE Profile stainless appliances, modern maple cabinetry, and plenty of storage. The bright front room makes a great office or bedroom with main floor laundry and main bath just steps away. Primary bedroom has a large walk-in closet and beautifully upgraded ensuite bath. The fully finished lower level boasts a large 3rd bedroom, huge living area with its own full bathroom and a workshop/storage area for all your keepsakes. The professionally landscaped yard is fully fenced and has a built-in sprinkler system, 3 raised planting beds, large solid Amish shed, and a deck big enough to host your friends and family. High end window coverings and blinds are included. This home offers you a rare piece of tranquility in a great location! (id:43934)
411 Pickerel Bay Road
Lanark Highlands, Ontario
Attention investors and nature lovers! Discover this incredible property, a fully operational, 3.95-acre (2PINS) waterfront retreat nestled on the scenic shores of White Lake. This exclusive, group-rental resort is a rare investment opportunity offering a unique blend of comfort, natural beauty, and modern amenities. The property features five charming cottages, a spacious main lodge plus a common area, collectively sleeping up to 35 guests. The main lodge includes two bedrooms, a large common area, TV room, sunroom, and breathtaking lake views throughout ideal for hosting events and weddings. Designed for events and extended stays, the resort comfortably hosts up to 75 people with two kitchens (fully stocked), 12 Bedrooms, 7 bathrooms, outdoor gathering areas, and an event tent. Resort amenities include an indoor heated pool, hot tub, and sauna overlooking the lake, BBQs, recreational equipment, and space for outdoor games. This resort is ideal for family reunions, corporate retreats, weddings, and wellness getaways. With its peaceful setting and close proximity to Ottawa, this is a turnkey business with an established client base, strong online presence, and excellent reputation. Zoned and set up for continued use as a group-based hospitality property, this is an ideal opportunity for lifestyle investors or entrepreneurs. Several upgrades done. Property on gas furnace. 4 owned HWTs. Holding tank. Septic (2,500L). Pool heated on solar. 2 water pumps. No height restriction on buildings. Non-restrictive permits (PART LOT 23 CON 10 DARLING PTS 5 TO 16 ...) (~3acres). Includes all buildings, appliances, furnishings etc. Selling as is, where is. Survey & Financials available upon request. Additional pictures of resort and business in link. Serious inquires only! Book your tour and make this your own! (id:43934)
908 Duxbury Lane
Ottawa, Ontario
Stunning Family Home in Sought-After Riverside South! Welcome to this beautifully appointed home offering over 3,500 sq ft of elegant living space in one of Ottawa's fastest-growing communities. Thoughtfully designed for modern family living, this home features a double-sided fireplace dividing the spacious living and dining rooms, perfect for cozy evenings and stylish entertaining. The top-of-the-line kitchen is a chef's dream, complete with premium appliances, ample storage, and a large island ideal for gatherings. With 5 generous bedrooms, including a private den/office on the main floor, there's space for the whole family to live, work, and relax. The finished basement offers even more versatile space with its own full bathroom, ideal for a home gym, playroom, guest suite, or movie nights. Located in the up-and-coming Riverside South neighbourhood, enjoy easy access to new LRT train stations, nature trails, parks, and excellent amenities. A perfect blend of luxury, comfort, and location, this is the home you've been waiting for! (id:43934)
603 - 115 St Mortiz Trail
Russell, Ontario
"This beautifully upgraded rural condo in the heart of Embrun is a rare find. Featuring a custom three-season deck with retractable panels,convertible to four seasons with an electric heater.This unit offers a seamless blend of indoor comfort and outdoor living. The home includes a spacious deck storage unit, custom bath closet, and abundant cabinetry throughout for optimal organization. Enjoy privacy with no rear neighbours, while being just steps from the park and close to all major amenities. Located in a growing, family-friendly community, this condo is move-in ready with thoughtful touches throughout." (id:43934)
Lt 4 Matawatchan Road
Greater Madawaska, Ontario
Welcome to a unique opportunity to own one of three beautiful building lots located just a short drive from the charming village of Griffith. This particular parcel offers 1.08 acres with stunning views of the Madawaska River without the burden of waterfront taxes! Enjoy the outdoors to the fullest with the public boat launch to Black Donald Lake. Whether you love fishing, boating, kayaking, or simply relaxing by the water, this location makes it easy to embrace the waterfront lifestyle. In the winter months, you're only 30 minutes from Calabogie Peaks Resort, where skiing, snowboarding, and other outdoor adventures await. Whether you're looking to build your dream home, a weekend retreat, or a cottage getaway, this lot is ready for your vision. 24 hours irrevocable on all offers. (id:43934)
Lt 3 Matawatchan Road
Greater Madawaska, Ontario
Welcome to a unique opportunity to own one of three beautiful building lots located just a short drive from the charming village of Griffith. This particular parcel offers 1.32 acres with stunning views of the Madawaska River without the burden of waterfront taxes! Enjoy the outdoors to the fullest with the public boat launch to Black Donald Lake. Whether you love fishing, boating, kayaking, or simply relaxing by the water, this location makes it easy to embrace the an outdoor lifestyle. In the winter months, you're only 30 minutes from Calabogie Peaks Resort, where skiing, snowboarding, and other outdoor adventures await. Whether you're looking to build your dream home, a weekend retreat, or a cottage getaway, this lot is ready for your vision. 24 hours irrevocable on all offers. (id:43934)
Lt 6 Matawatchan Road
Greater Madawaska, Ontario
Welcome to a unique opportunity to own one of three beautiful building lots located just a short drive from the charming village of Griffith. This particular parcel offers 1.19 acres with stunning views of the Madawaska River without the burden of waterfront taxes! Enjoy the outdoors to the fullest with the public boat launch to Black Donald Lake. Whether you love fishing, boating, kayaking, or simply relaxing by the water, this location makes it easy to embrace the waterfront lifestyle. In the winter months, you're only 30 minutes from Calabogie Peaks Resort, where skiing, snowboarding, and other outdoor adventures await. Whether you're looking to build your dream home, a weekend retreat, or a cottage getaway, this lot is ready for your vision. 24 hours irrevocable on all offers. (id:43934)
804 - 375 Lisgar Street
Ottawa, Ontario
Welcome to The Everett by Domicile Developments. Ideally situated in the very heart of Centretown, this stunning 2-bedroom, 1-bathroom condo offers the perfect blend of style, comfort & convenience. Step inside and be immediately impressed by the open-concept floor plan, where the thoughtfully designed kitchen seamlessly flows into the living and dining areas. Whether you're entertaining friends or enjoying a quiet night in, this layout is as functional as it is inviting. The kitchen boasts a wall-length pantry for exceptional storage, sleek appliances and a breakfast bar that's perfect for casual meals or morning coffee.The living room features floor-to-ceiling windows that flood the space with natural light and offer panoramic urban views. A gas fireplace adds warmth & ambiance, making this an ideal place to unwind. From here, step out onto your own spacious private balcony, complete with a natural gas hookup--perfect for BBQing year-round or enjoying an evening drink while taking in the cityscape. Throughout the condo, you'll find rich hardwood flooring, adding warmth and elegance to every room. The primary bedroom is generously sized and features wall-to-wall windows that bring plenty of light, as well as a large closet for all your storage needs. The second bedroom can easily serve as a guest room, home office, or hobby room. A well-appointed 4-piece bathroom and in-unit laundry complete this perfectly laid-out space. This unit also includes one underground parking space and a dedicated storage locker, giving you both security & convenience. Beyond your front door, Centretown offers an unbeatable lifestyle. You're just steps from public transit and the LRT, and within walking distance to countless restaurants, cafes, grocery stores, parks & boutique shops. Commuters will love the quick access to Highway 417, and culture lovers will appreciate being just minutes from Parliament Hill, the Ottawa River, world-renowned museums, and scenic walking & biking trails. (id:43934)
1939 St. Joseph Boulevard
Ottawa, Ontario
Prime Location on St Joseph Blvd if your business requires visibility and accessibility at an affordable price. 1500 sq ft on the main floor as well as on the lower level, walkout basement. 2 large areas for retail or boardrooms, 8 rooms/offices, 2 bathrooms a kitchen and eating area. Single car garage a shed and up to 5 additional parking spaces. Zoning is commercial mixed-use and may be the perfect location for your retail or office needs. The tenant pays for utilities and is responsible for landscaping and snow removal. (id:43934)
1642 Lafrance Drive
Ottawa, Ontario
Welcome to 1642 Lafrance Drive, a beautifully maintained freehold home in a peaceful Orléans neighbourhood with NO REAR neighbours! This 3-bedroom, 2-bathroom property is full of character and thoughtful upgrades. The spacious living room features crown mouldings and a cozy wood-burning fireplace, and walks out to a screened in sunroom with hot tub that's perfect for entertaining and relaxing. The kitchen includes a built-in coffee bar, ideal for your morning routine. Upstairs, you'll find luxury vinyl flooring and a generous primary bedroom with a full-wall closet. The basement offers additional entertaining space with a dry bar, while the backyard boasts two decks for enjoying the outdoors. Finished with hardwood stairs, a dedicated utility room with washer and dryer, and elegant crown mouldings throughout, this home blends comfort, style, and privacy. A wonderful opportunity to own a well-maintained home with unique extras in a fantastic location close to school, amenities and recreation. (id:43934)
2975 4th Concession
Mississippi Mills, Ontario
I am excited to share a listing for a magnificent 2-bedroom bungalow that offers a wonderful water view. This charming home has been renovated and is filled with character. Inside, you'll find an open-concept layout featuring a kitchen, living, and dining room with stylish quartz countertops and luxury vinyl plank flooring throughout. A beautiful sunroom provides relaxing water views, and the property also includes a walk-out basement and a large, flat backyard. The outdoor space is fantastic, boasting a ready-to-go garden area and two magnificent apple trees, known for their delicious fruit. There is also additional parking available for an RV or trailer. A standout feature of this property is the impressive detached two-car garage, which is both heated and insulated. Located conveniently close to White Lake, Arnprior, Pakenham, and Cedar Hill, this home also offers an ideal location for commuting to Kanata or Renfrew. (id:43934)
2833 Glenwood Drive
Ottawa, Ontario
Welcome to 2833 Glenwood Drive, a beautifully maintained bungalow nestled in the heart of Metcalfe, offering a perfect blend of comfort, function, and outdoor space. Set on a large, fully hedged lot, this property provides exceptional privacy and room to enjoy the outdoors year-round. Inside, you'll find gleaming hardwood floors, elegant crown molding, and a warm, inviting layout. The living and dining areas lead into a spacious kitchen featuring granite countertops, a built-in coffee bar, and plenty of counter and storage space, perfect for daily living and casual entertaining. Originally a 3-bedroom layout, the home has been thoughtfully converted into 2 generously sized bedrooms, including a primary suite with ample closet space. The updated 5-piece main bathroom boasts double sinks, modern finishes, and a fresh, clean aesthetic. The fully finished basement offers flexibility with a large family/rec room, a bonus room, perfect for a home office or work out space, a laundry area, while leaving plenty of room for storage. Outdoors, the property continues to impress. A generous portion of the yard is enclosed with chain link fencing, ideal for keeping pets and young children safe while still offering access to the expansive green space beyond. The detached garage is fully equipped with hydro and heat, perfect for a workshop, studio, or extra storage. Three additional sheds provide ample space for tools, equipment, or seasonal items. The lush lot offers both privacy and plenty of room to enjoy country living. Located in a peaceful, family-friendly community just minutes from schools, parks, and local amenities, with convenient access to Ottawa, this property offers rural charm with everyday convenience. Don't miss your chance to own this lovely rural retreat. (id:43934)
0 Bucholtz Road
Laurentian Valley, Ontario
Escape to nature with this expansive 50-acre parcel! Surrounded by miles of wilderness, this property offers true seclusion and a rare opportunity to own a piece of the great outdoors. Ideal for hunting, weekend getaways, or recreational use, the land is beaming with wildlife including deer, turkey, moose, partridge, and more. A hunting and fishing camp is permitted! Whether you're a seasoned outdoor enthusiast or simply looking for a peaceful spot away from it all, this property has endless potential for adventure and relaxation. Thousands of acres of crown land is close by, making natures play ground even larger. Access is currently limited to ATVs, making it a perfect off-grid destination for those who value privacy and rugged charm. 24 hours irrevocable on all offers. (id:43934)
2 Pender Street
Ottawa, Ontario
ATTENTION developers, contractors, and investors! Don't miss this rare opportunity to build a 6-plex in a high-demand residential area. This shovel-ready lot offers excellent access to Hwy 417, Algonquin College, the future LRT line, and a host of nearby amenities. A prime location for a profitable multi-residential development! (id:43934)
3502 Bruce Street
South Stormont, Ontario
Welcome to easy, one-level living just minutes from Cornwall! This beautifully maintained 2-bedroom, 2-bathroom slab-on-grade home offers nearly 1800 square feet of thoughtfully designed living spaceperfect for snowbirds or anyone seeking a low-maintenance lifestyle. Step inside to find a welcoming formal living room, a spacious eat-in kitchen with ample cabinetry and prep space, and a cozy family room ideal for relaxing or entertaining.The main bathroom doubles as a cheater ensuite for added convenience, and theres an additional 2-piece bath combined with the laundry area. A generous bonus room currently serves as a craft room or home officeoffering flexibility to suit your lifestyle.Enjoy bug-free evenings in the screened-in patio overlooking the backyard. The property also features both an attached insulated garage and a detached single-car garage, plus an oversized paved driveway with plenty of parking. Comfort is key with forced air natural gas heating and central air conditioning, ensuring year-round climate control.Just 13 years old and lovingly cared for by its original owners, this home is nestled on a quiet dead-end street in a peaceful neighbourhoodonly 5 minutes from Cornwall. A perfect blend of space, functionality, and worry-free living! (id:43934)
58 Gauthier Street
North Glengarry, Ontario
Charming renovated bungalow 1 hour from Ottawa and Montreal. Welcome to this beautifully renovated 2+2 bedroom brick bungalow, ideally located on a quiet street in the friendly town of Alexandria. Perfectly positioned just a block from main street, close to all amenities, this home offers the best of peaceful small-town living with convenient city access. Step inside to a bright and functional kitchen, thoughtfully updated with ample cupboard space, a stylish island with seating, and modern finishes. The cozy living room and main floor four-piece bathroom have also been recently renovated, creating a warm and welcoming atmosphere throughout. Two comfortable bedrooms complete the main level. Downstairs, you'll find two additional bedrooms one currently used as a gym alongside a cozy family room featuring a gas stove, and a dedicated office space, ideal for remote work or study. Enjoy your own private oasis in the large, hedge-lined backyard perfect for relaxing, gardening, or entertaining. Don't miss this opportunity to own a move-in-ready home in a peaceful and well-connected location. (id:43934)
3957 Elphin-Maberly Road
Frontenac, Ontario
Welcome to 3957 Elphin-Maberly Road, a cozy 4-season getaway nestled on a peaceful stretch of the Mississippi River and surrounded by large mature trees! This charming 3-bedroom, 1full-bath cottage offers the perfect blend of comfort and nature, whether you're looking for a relaxing weekend retreat or a year-round escape. Inside, you'll find an inviting open-concept layout, fully furnished and ready to enjoy from day one. A spacious eat in kitchen offers white cabinetry and a stacked washer/dryer. Cozy up by the propane fireplace on those cooler evenings. Gorgeous rustic hardwood floors are found throughout most of the cottage. Step outside to the expansive cedar wraparound deck an ideal spot for morning coffee, evening BBQs, or simply soaking in the serene views. Hosting friends or family? The bonus bunkie sleeps two and adds extra flexibility for guests. Private, quiet, and surrounded by natural beauty, this property is your chance to unwind and make memories on the water. Roof (2016), Bbq hook up, Newer windows, Propane fireplace, Water cooler, Heated waterline, Runs into Stump Lake (Only 5 cottages on Stump Lake), Water is 10-20 feet deep, perfect for swimming, boating, kayaking or canoeing. (id:43934)
766 Lalande Terrace
Ottawa, Ontario
Get ready to Upgrade your Lifestyle with this 3200 + SQ. FT. property! The curb appeal is welcoming with expansive entrance & attractive stonework ! This spacious home, nestled among stately executive homes on a premium lot delivers generous room sizes, abundance of natural light, a private beautifully landscaped , fenced (7ft) rear yard, complete with an inground pool, Cedar Gazebo with electricity , attractive stonework & many options for lounging with family and friends. The sophisticated architectural backyard design makes this home no drive by. The interior radiates warmth and hospitality . A generous entrance opens to a Scarlett O'Hara staircase. The inviting decor includes Engineered Hardwood , Pot lights, High Baseboards & Crown Molding that flows throughout the home. Entertainment size Living & Dining rooms can easily accommodate larger gatherings. The stone surround on the Gas Fireplace elevates the warmth & presentation in the Family Room. The massive Solarium was designed to bring the outdoor space in, with its wall of Windows overlooking a spectacular rear yard. Kitchen offers plenty of counter and cabinetry for ease of meal prep. A convenient Mud/ Laundry Rm provides access to the side yard and garage. The Primary Bedroom is all about comfort & personal space ! It is massive & features a wall of windows overlooking the inground pool & beautiful landscaping. The custom designed Gas Fireplace feature is a special focal point adding character & ambiance to this space. The Ensuite continues to support relaxation with its stone encased Fireplace, Heated floors & gorgeous Soaker Tub. Three additional spacious Bedrooms & Main Bath complete the upper level. Untapped additional living space awaits in the unfinished basement. This home was designed for ease of living & entertaining with its large scaled room sizes and spectacular backyard space. Central to all amenities. DON'T MISS OUT ! (id:43934)
200 Howick Street
Ottawa, Ontario
Quintessential family house in beautiful Rockcliffe Park! Well renovated, 4 bedroom, superb location just a short walk to Ottawa's top schools! Airy, light filled living room with gas fireplace, dining room is open to the dream kitchen with an Aga range and generous island and lots of cupboards. Super mudroom/pantry as you enter from the carport. Cozy den with access to the deck and garden beyond. Upstairs the generous primary has a large 4 piece ensuite bath with a wall of built-ins. Three further bedrooms. Primary and one other bedroom have access to the upper deck. 4 piece family bath. Lower level has a rec room, a family room with fireplace that can double as a guest room with a Murphy bed, laundry, 3 piece bath and storage. EV charger, carport for 1, with additional parking in the driveway. The garden is fenced and the front recently landscaped and has a convenient irrigation system. This handsome, tailored house is ready for the next family to enjoy! (id:43934)
701 - 308 Second Street E
Cornwall, Ontario
Welcome to the Panoramic Tower Condominium, conveniently located within walking distance of downtown Cornwall. Nearby, you'll find The Cornwall Square, many restaurants, and locally owned shops and businesses. This two bedroom unit features a spacious living area and generously sized rooms, offering plenty of space for both relaxation and entertaining. Classic hardwood parquet floors throughout make cleaning a breeze. The galley kitchen is functional and the adjacent dining area flows into the living room, creating a practical and open layout. Enjoy partial views of the St. Lawrence River and clear views of the city skyline from the large balcony that spans the length of the apartment. Its a great spot to relax and entertain. Available to all residents are shared amenities such as a social room with a kitchen and table seating, a guest suite, outdoor pool, laundry room, workshop, and fitness area. The unit comes with one garage parking space and a basement storage unit. A great opportunity in a desirable location, combining value, convenience, and lasting appeal. (id:43934)
4 - 300 Fenerty Court
Ottawa, Ontario
Welcome to Unit 4 at 300 Fenerty Court, a charming two-level condo offering the perfect blend of comfort, functionality, and lifestyle. Whether you're a first-time buyer looking to step into homeownership or an empty nester seeking to simplify without sacrificing space, this ground-floor unit checks all the boxes. Step inside to discover a well-appointed kitchen with generous cabinetry and ample counter space, making meal prep a breeze. The open-concept dining area leads directly to your private balcony, ideal for morning coffee or quiet evening relaxation. The cozy living room is anchored by an electric fireplace, creating a warm, inviting atmosphere, and a convenient main-floor powder room completes the space. Downstairs, you'll find two comfortable bedrooms along with a full 4-piece bathroom. The layout offers privacy and separation of living and sleeping areas, ideal for guests, home office needs, or simply enjoying your own quiet retreat. Enjoy the outdoors from your balcony deck or take advantage of the many green spaces nearby. Located in the family-friendly and amenity-rich community of Katimavik in Kanata, you're just minutes from shopping centers, schools, transit, recreation facilities, parks, and walking trails. With easy access to major routes and public transit, commuting into Ottawa or exploring the surrounding area is simple and convenient. This low-maintenance lifestyle offers all the essentials in a welcoming, well-situated home, an excellent opportunity to plant roots or enjoy a new chapter with ease. Don't miss your chance to make it yours! (id:43934)
204 - 1440 Heron Road
Ottawa, Ontario
Welcome to this beautifully designed 2-bedroom, 2-bathroom condo offering just under 800 sq. ft. of well-planned living space. Located on the 2nd floor, this unit features a bright and airy open-concept living and dining area with direct access to a cozy balcony perfect for enjoying your morning coffee. The primary bedroom offer his & hers closets and a private ensuite bathroom, while the second bedroom provides flexibility for guests, a home office, or additional living space. The foyer includes a convenient closet, and the unit also offers in-suite laundry for added ease. Condo fees include water, building insurance, and access to excellent amenities, such as visitor parking, an indoor pool, hot tub, bike storage, a car wash spot, and a social room. Plus, enjoy the convenience of 1 underground parking space. PRIME location! Ideally situated near schools, shopping, restaurants, Highway 417, and just steps from the OC Transpo Bus Stop. Don't forget to checkout the 3D TOUR and FLOOR PLAN! A great opportunity for first-time buyers, downsizers, or investors! Book a showing today! (id:43934)
48-50 Beach Street E
South Dundas, Ontario
Turnkey, recently updated, well maintained duplex with lots of charm. Invest with confidence, generating a return from day one! Rent both sides or live in one side with current tenant income as a mortgage helper. This property offers immediate cash flow and strong long-term rental demand. This is a high-return opportunity with a cap rate of at least 7% with both sides rented. Short walking distance to elementary school, high school, shopping mall, library, community centre, golf course, public beach, and the St. Lawrence River. Featuring 2 spacious and bright 3 bedroom, 1 bath units, with lots of windows, high baseboards, generous rooms with great closet spaces, large bathroom, vinyl windows, covered front porch and back deck, metal roof with Leaf Filter gutter guards. 50 Beach Ave. has a 1.5 car garage (25' 7" X 24' 9")and a partly finished basement with a rec room. 48 Beach Ave has an outside storage shed. Gas and Hydro metered separately. 48 Beach Ave is rented for $1691.25/month plus utilities, on a month to month lease, tenant wants to stay. 50 Beach Ave has intentionally been left vacant to give new owner personal options of owner occupancy or renting at a higher rate with garage and rec room as extras. Landlord paid $2441.30 (2025) property tax, $1890.00 (2025) insurance, and new hot water rental in 48 Beach Ave at $20.76/month. Hot water tank in 50 Beach Ave is owned. Approximate annual utilities for 50 Beach Ave: Enbridge Natural Gas $843.00 (2024), Hydro/Water/Sewer, Rideau St. Lawrence $1915.00 (2024). Located in the town of Iroquois, which sits on the St. Lawrence River, just minutes from the 401, centrally located between Brockville, Cornwall, Ottawa and the 416. Minutes to many amenities. 24 hour irrevocable required on offers. NOTE: Showings must not start before 9:00 AM and must be completed by 8:00 PM. (id:43934)
238 Island Park Drive
Ottawa, Ontario
Iconic Location. Endless Potential. This classic property offers solid bones and timeless charm, inviting the vision of renovators, builders, and families alike. Welcome to 238 Island Park Drive, a rare opportunity to own a piece of one of Ottawa's most prestigious and sought-after avenues. Situated on an expansive 60 x 124.6 ft lot, this large 4-bedroom home sits in original condition, brimming with potential for those looking to renovate, restore, or reimagine a dream residence in an unbeatable location. Whether you choose to modernize the existing structure or design a custom build, the canvas is yours, and the setting, exceptional. Key Features: Oversized 60 x 124.6 lot, original 4-bedroom 4 Bedroom 2 bath layout, west-facing backyard, located mere blocks from the scenic Ottawa River Parkway, walking distance to Wellington Village, Westboro, and Hintonburg. A Quick bike ride to Lebreton Flats and minutes from downtown Ottawa on transit or driving. Enjoy evening walks along the river, sunset views from Westboro Beach, or morning coffee in one of the city's trendiest neighborhoods. With parks, bike paths, top-rated schools, and urban conveniences at your doorstep, 238 Island Park Drive combines the best of city living on an established, tree-lined street. This is your chance to bring new life to a classic home in a location where opportunities like this are increasingly rare. (id:43934)
111 William Street
Merrickville-Wolford, Ontario
Welcome to 111 William St, a lovely 1 1/2 story century home located on an oversized lot in the historic village of Merrickville! The renovations completely enhance the authentic character of this home: a welcoming side porch leads to bright foyer and then in turn to a generously sized open concept living/kitchen and dining area with contemporary laminate flooring and an abundance of natural light! The kitchen with its stainless steel appliances, updated cabinetry, wood counters and subway tiled backsplash, adjacent the dining/living area, is perfect for entertaining! Curl up with a good book by the woodstove in the living room or relax in the expansive main level family room (presently utilized as a bedroom and could easily be turned into a fabulous main level primary bedroom!) The rear deck is conveniently accessed by the family room and it features enough room for a full dining and outdoor living seating area! A main level full bathroom/laundry room showcases a large tiled shower and laminate flooring. Take the century staircase to the upper level which features 2 bedrooms, a full bathroom, and two large bonus unfinished storage areas! One bedroom on the upper level could easily be converted back into two bedrooms and it features contemporary laminate flooring. The 4-piece bathroom with its pedestal sink features a subway tiled tub/shower. Situated on a large lot within Merrickville proper, this property offers privacy in the rear yard, a large attached storage shed and showcases numerous perennials: Burning bush, Hydrangea, Ferns, Hostas, Ornamental Grass, Yucca, Euonymus and more! If you are looking for a renovated century home located on a quiet street with a white picket fence, this property is sure to impress, and it is mere steps away from the village shops, restaurants and waterfront recreation along the Rideau Canal, World Heritage UNESCO site! No conveyance of offers until Monday May 19th, 2025 @ 5:30 p.m. as per Seller's direction re. signed form 244 (id:43934)
308 Mykonos Crescent
Ottawa, Ontario
Welcome to this 3-storey townhouse, ideally located on a quiet crescent in the popular community of Stittsville. Just minutes from shops, restaurants, parks, schools, and more, this home offers the perfect blend of comfort and convenience. Step inside to a welcoming foyer with inside entry to the garage and a spacious laundry room, providing practical functionality on the main level. The second floor boasts a bright and open layout featuring a modern kitchen with ample cabinetry, stainless steel appliances, granite countertops, and a stylish breakfast bar perfect for morning coffee or casual meals. A convenient powder room and a spacious open-concept living and dining area complete this level ideal for everyday living.The third floor offers two generously sized bedrooms and a full bathroom, making it a perfect fit for professionals, small families, or anyone looking to enjoy low-maintenance living in a vibrant community. Don't miss this opportunity to own a fantastic home in one of Stittsville most popular neighbourhoods! (id:43934)
2010 - 105 Champagne Avenue S
Ottawa, Ontario
This fully furnished modern suite is perfect for students, young professionals, or small families seeking a turnkey lifestyle. Enjoy the open-concept living space, including quartz countertops, a tiled backsplash, stainless steel appliances, easy-to-maintain laminate flooring, and in-unit laundry. The unit is move-in ready and includes furnishings such as a wall-mounted TV, offering a seamless blend of academic focus and comfortable social living. Location is everything just steps from the LRT station (only one stop to Carleton University), Dows Lake, and Little Italy, and with easy access to the University of Ottawa, Civic Hospital, Westboro, and Hintonburg. The building features top-tier amenities: 24/7 concierge and security, a well-equipped fitness centre, yoga/spin room, study lounge, and a rooftop penthouse lounge with a commercial kitchen, dining area, pool table, and panoramic views perfect for hosting private events. A vibrant community is encouraged through regular social activities. Underground parking and storage locker rentals available, plus secure bike storage. This is urban living at its best stylish, convenient, and connected. Don't miss your chance to own one of the most desirable units in the building! (id:43934)
70 Delamere Drive
Ottawa, Ontario
Welcome to this beautifully maintained Land Ark-built bungalow, proudly offered by its original owner, in the desirable Crossing Bridge. Featuring an attached two-car garage, this home offers 2+1 beds, 3 full baths, and a spacious, modern layout designed for comfortable living. Step into the inviting foyer, where sightlines extend straight through to the backyard, setting the tone for the bright and airy ambience throughout. Large windows fill the home with natural light, creating a warm and welcoming atmosphere. The main floor showcases a generous living room with a cathedral ceiling, hardwood flooring, and a cozy gas fireplace, perfectly positioned beside the dining room. The expansive primary bedroom features a walk-in closet, a 3-piece ensuite, and serene views of the rear yard, all just steps away from the convenient main floor laundry. The open-concept eat-in kitchen offers ample cabinetry and lends itself to anyone that enjoys cooking. Adjacent, the family room provides easy access to the peaceful, south-facing backyard, where a two-tiered deck with an electric awning creates the perfect setting for outdoor dining, relaxation, or entertaining. Surrounded by beautifully landscaped perennial gardens and a lush 25-foot hedge for maximum privacy, the backyard is a true retreat. Both the front and rear yards are equipped with an in-ground irrigation system, simplifying lawn and garden care. The expansive, fully finished lower level adds even more living space, including a large rec room, additional bedroom, home office, 3-piece bath, and generous storage areas. Located just minutes from the amenities of Hazeldean Road and with quick access to HWY 417, this home also offers proximity to recreation facilities and Amberwood Golf Club, featuring tennis, pickleball, swimming, golf, and more - making it easy to maintain an active lifestyle. (id:43934)
208 Bellwood Drive
Cornwall, Ontario
NORTH END SEMI! Are you in the market for a beautiful two bedroom semi-detached raised bungalow that's situated in a desirable North End neighbourhood? The main floor offers a bright living room with high ceilings overlooking the street, a kitchen with stone countertops that opens to the dining area with a pantry which provides patio door access to the side yard deck, a 4pc main bath and 2 good sized bedrooms including a large primary with plenty of closet space. The lower level has been professionally finished with a family room and there's plenty of space in the unfinished section for a future second bathroom and/or a third bedroom should the new homeowners require additional living area. Sale includes all appliances along with features such as easy to maintain flooring throughout the home + hardwood steps, an e.e. forced air natural gas furnace complete with central a/c, a fully fenced yard, a shed and even a paved driveway. The property is currently tenant occupied however the tenant has signed a N11 and is vacating end of June/25. Possession will be available to a buyer anytime on or after July 1st/25. Due to the current tenancy, we will require 24 hour notice to show the property until July 1st, 2025. Sellers require SPIS signed & submitted with all offer(s) and 2 full business days irrevocable to review any/all offer(s). (id:43934)
735 Adolphus Street
Cornwall, Ontario
UPDATED + AFFORDABLE HOME! Check out this gorgeous + well updated 1-1/2 storey home situated in a north/central location with a detached garage and a huge fully fenced rear yard. Features include an eat-in updated kitchen with plenty of cabinetry which opens to the living room, a formal dining area, a 3pc bath, a main level primary bedroom + a second storey loft, easy to maintain flooring throughout, a main floor laundry, a mud room at the rear entrance with patio door access to the rear yard deck, a f.a. natural gas furnace with central a/c and many more additional updates... Outback, the rear fully fenced lot is absolutely huge with plenty of room for the kids and/or your pets to roam, there's a detached garage which has been converted to a man cave/she shed + there's a storage section along with a separate garden shed. Situated steps away from Alexander Municipal Park and within walking distance to the Cornwall Community Hospital, Public Transit, Canadian Tire, the Beer Store, Farm Boy's, Baxtrom's Your Independent Grocer, FreshCo along with loads of other amenities. Seller requires SPIS signed & submitted with all offer(s) and 2 full business days irrevocable to review any/all offer(s). (id:43934)
614 Expansion Road
Ottawa, Ontario
Newly Built! Be the first to live in this brand-new, spacious townhouse in The Ridge community of Barrhaven. This home features 3 bedrooms, 2.5 bathrooms, and a finished basement. The main floor offers a bright, open-concept layout with hardwood floors, ceramic tile, 9 ft. ceilings, expansive windows, an upgraded kitchen with quartz countertops and high-end cabinetry, and convenient inside access to the garage. The second level hosts a large primary bedroom with a spacious walk-in closet and a 3-piece ensuite, along with two more generously sized bedrooms, a linen closet, and a beautiful main bathroom. The finished lower level includes a cozy recreation room with ample natural light and storage space. Enjoy close proximity to Barrhaven Marketplace, parks, public transportation, schools, shopping malls, grocery stores, restaurants, and bars. (id:43934)
267 Squadron Crescent
Ottawa, Ontario
This amazing townhouse in "Wateridge" neighbourhood! Gorgeous home with many upgrades, this house is a must see. Enjoy 2 large bed rooms with 2 bath close to the Ottawa River. Fully upgraded kitchen with quartz counter tops and stainless steel appliances. Beautiful master ensuite with gigantic glass door shower and double sink vanity. A good size balcony give you some out door space to enjoy in the summer. This wonderful townhouse located in Rockliffe and minutes from down town, this community will become a premier neighborhood in Ottawa in no time. Please no pets or smoking. Photos were taken before tenants moved in. (id:43934)
48 Mcgonigal Street E
Arnprior, Ontario
Discover the potential in this single family Arnprior home! Bursting with character, it features high ceilings and original moldings. Recent updates include a 2021 roof and many newer windows, plus brand-new exterior doors (2024). The main floor includes a foyer, kitchen, powder room, open living/dining, and a convenient laundry/mudroom with backyard access. Upstairs, you are welcomed by a large bright landing with built in storage. It would make a great office space or seating area. The second floor also has 2 bedrooms, a den, and a full bathroom. The detached garage allows for additional storage. The backyard is a great place to unwind on a warm summer evening. This is your chance to create the home of your dreams in a fantastic Arnprior location. Book your showing and envision the future! (id:43934)
103 Pigeon Street
Clarence-Rockland, Ontario
17.8 acres land bordering the shoreline of the Ottawa River and of HWY 174. It has a zoning of R1, with potential for development. It's present designation is "Low Density Residential" and it's permitted uses are: 1) Low density development for single detached, semi-detached, duplex buildings group & retirement homes. 2) Small scale commercial, park school & community facilities serving local residential area. 3) Medium density permitting low rise apartment buildings & townhomes. 24 Hours irrevocable on all offers. (id:43934)
323 Amiens Street
Ottawa, Ontario
This charming 3+1 bedroom bungalow, nestled in the heart of Orleans, offers a perfect blend of comfort and convenience. Just a short walk from shops, public transportation, and recreational facilities, it also provides easy access to Highway 417, making commuting a breeze. The main floor boasts beautiful hardwood floors, while the spacious kitchen, complete with a cozy breakfast area, is bathed in natural sunlight. The inviting living room, featuring a large southeast-facing bay window, grants access to the side yard. The lower level enhances the living space with an additional room, a family room equipped with a stove, and a 4-piece bathroom. The generously sized yard, bordered by privacy hedges, creates a serene outdoor retreat. An oversized garage further complements this delightful home. Please note, the property is being sold in "as is where is" condition, and no offers will be conveyed before 11:59 p.m. on May 23, 2025. (id:43934)
775 Darling Concession 7
Lanark Highlands, Ontario
Enjoy year-round lakeside living at this well-maintained two-bedroom home on quiet and picturesque Robbs Lake. With open lake views in front and mature trees offering privacy on both sides, this waterfront property is waiting to become your private retreat. Inside, the home features a bright open-concept layout where the kitchen, dining, and living spaces flow naturally together and large windows frame views of the lake. The kitchen is well equipped with modern appliances, including a built-in cooktop, oven, and microwave. Step out onto the spacious deck for your morning coffee, or spend lazy afternoons down by the water. The shoreline features over 100 feet of frontage, with a floating dock ready for swimming, kayaking, or casting a line into this clean, quiet lake. In the evening, gather around the lakeside firepit to take in the stars and the peaceful setting.The property includes a single-car detached garage and a large shed that is perfect for storing your tools, water toys, or gear. Whether you're looking for a peaceful getaway or a full-time home in nature, this Robbs Lake property is ready to welcome you home. Just 30 minutes to Carleton Place, 25 minutes to Almonte, and under an hour to Ottawa. (id:43934)
1775 Veena Way
Ottawa, Ontario
Custom built 2,400 sqft home on private 2 acres lot with mature treesand landscaping. Backyard with inground pool offers serenity and a sense of seclusion. Open concept layout, with plenty of natural light throughout. Floor to ceiling windows in every room, with skylights in both full bathrooms and over staircase. Kitchen with large floating island, wet bar, stainless steel appliances, farmers sink and large walk-in pantry. Kitchen is open to dinning room, living room and family room. Pot lights throughout main floor with 9ft ceilings, powder room, and large front closet. Custom blackout roller blinds on all floor to ceiling windows on both floors. Large landing with laudry room on 2nd floor. Newly renovated master ensuite. Custom ceramic tile shower with glass shower door and freestanding tub. Walk-in closet in both master bedroom and second bedroom. Large basement with finished room (13x15ft). Unfinished area offers plenty of opportunities. Central vacuum available on all 3 floors. Backyard has a large 32x16ft. rear deck. Interlock patio leading to a in-ground salt water pool with pool shed. Rear 1 acre is fully treed. Attached two car garage (24x24ft) is located thru an enclosed breezeway with landing and separate entrance which gives you access to the basement and main house. Garage contains a 4 post car lift and high lift garage door to accommodate. Located near Greely, Findlay Creek, and a 5 min. drive to Metcalfe and the Farmer's Market. Full grocery store, LCBO, pharmacy and pet store 7 min. away. (id:43934)
756 Namur Street
Russell, Ontario
Welcome to this beautifully designed 4-bedroom, 3-bathroom detached home offering over 2,200 square feet of well-planned living space. The sought-after Valecraft Hartin model boasts a bright and open layout perfect for modern family living. The main floor features a welcoming great room with a cozy gas fireplace, an open-concept kitchen with a centre island and walk-in pantry, and a sun-filled dining area ideal for entertaining. A convenient mudroom and main floor laundry add to the homes everyday practicality. Upstairs, you'll find four generously sized bedrooms including a spacious primary suite with an oversized walk-in closet and an ensuite with double vanity. Another bedroom also features its own walk-in closet, perfect for growing families or guests. The unfinished basement offers endless potential, complete with a bathroom rough-in for a future fourth bathroom. Outside, enjoy a large and private backyard ready for your personal touch. This is your chance to own a thoughtfully designed home in a family-friendly neighbourhood, don't miss it! (id:43934)
418 Cavesson Street
Ottawa, Ontario
RARE opportunity in sought-after Stittsville on a PREMIUM LOT BACKING ONTO POND in Blackstone! This Monarch-built Arabian model offers 4+1 bedrooms, 4.5 baths, and over 4,000 sqft of beautifully upgraded living space backing onto a tranquil pond with NO REAR NEIGHBOURS! The main level impresses with hardwood flooring throughout, a formal living room with bay window, and a formal dining room with elegant tray ceiling. The chef's kitchen is a showstopper featuring stainless steel appliances, gas cooktop, wall oven, quartz counters, huge island with breakfast bar, eat-in area, tiled backsplash, display cabinetry, and wall pantry. The family room centers around a cozy gas fireplace, while a private den with French doors, laundry, and powder room complete the main floor. A grand staircase leads to the second level where you'll find a HUGE primary retreat with its own gas fireplace, and a spa-like 5pc ensuite with double vanity, soaker tub, and glass shower. Three more spacious bedrooms, two full baths, and a bonus den/office room, round out the upper floor. The fully finished basement offers a large rec room, 5th bedroom, 3pc bath, additional den, and loads of storage - perfect for guests, teens, or extended family. Radon mitigation system installed for peace of mind. Enjoy your backyard oasis with interlocked patio, and uninterrupted views of the pond and walking trails premium lot in every sense. Close to parks, top-rated schools, shopping, trails, and transit this is luxury living in one of Kanata's most desirable neighbourhoods. (id:43934)
5608 Richmond Road
Ottawa, Ontario
Welcome to a rare opportunity that blends the tranquility of country living with the convenience of city life. Nestled on a private, treed lot just minutes from shopping, amenities, and everything Ottawa has to offer, this thoughtfully updated home offers the best of both worlds. Step inside and discover a warm, flowing layout featuring 4 bedrooms and 2 bathrooms. The inviting family room, complete with a cozy wood-burning fireplace, sets the tone for comfortable everyday living and memorable gatherings. Outdoors, the property truly shines. A lifestyle-centric design includes a custom tiki bar and fire pit perfect for entertaining on warm summer evenings with friends and family. Enjoy peaceful mornings or quiet afternoons in the lovely screened-in porch, surrounded by lush greenery and the soothing sounds of nature. The generous lower level offers a versatile flex space ideal for a home office, media room, or an additional bedroom, adapting effortlessly to your needs. Eco-conscious buyers will appreciate the added benefit of solar panels, which generate between $4,000 and $6,000 annually providing both sustainability and savings for the next eight years.This home has recent updates, including the roof, water softener, and windows ensuring peace of mind and move-in readiness.Whether you're hosting, relaxing, or working from home, this property offers the space, privacy, and lifestyle you've been looking for. (id:43934)

