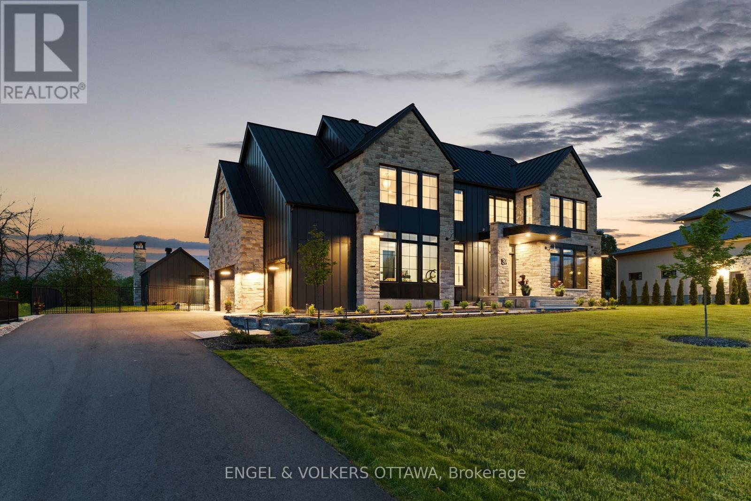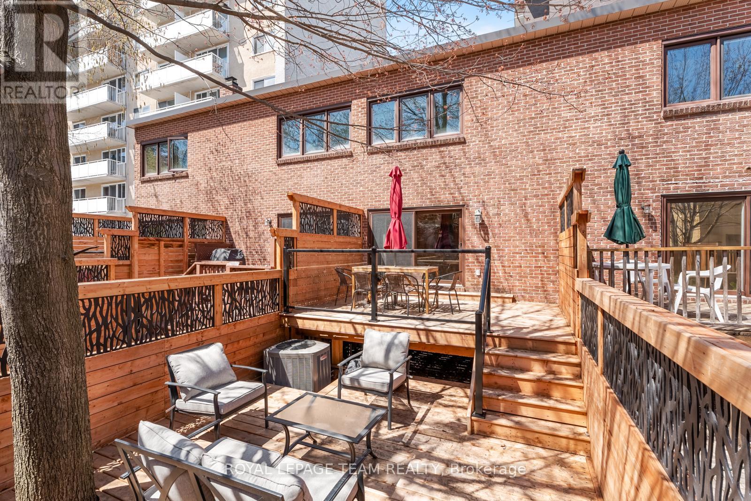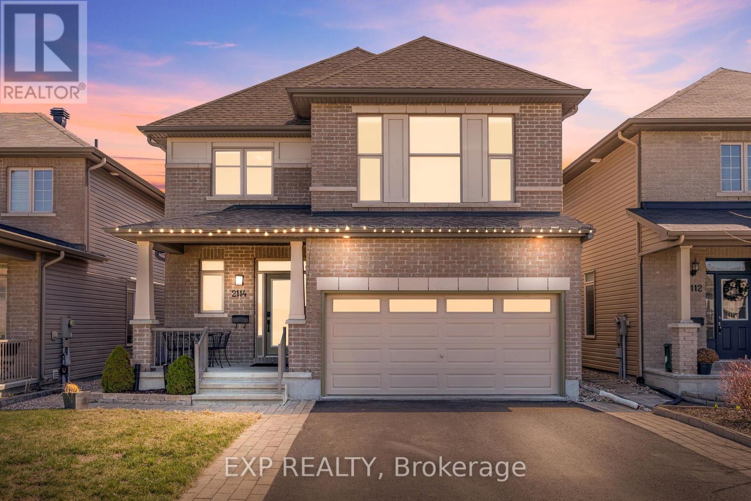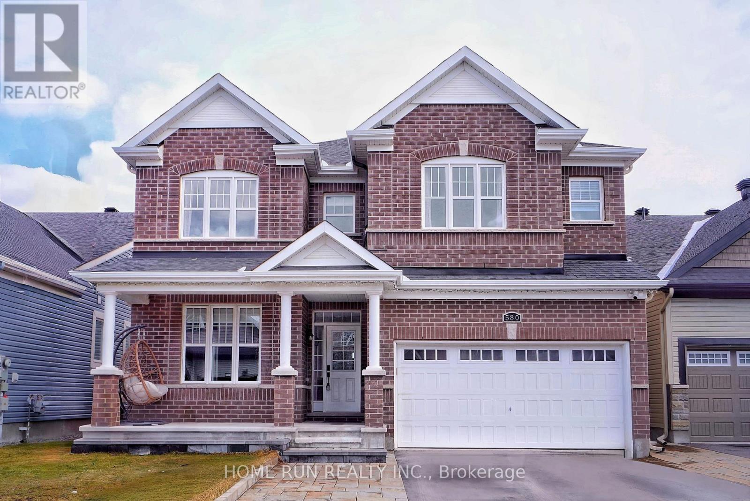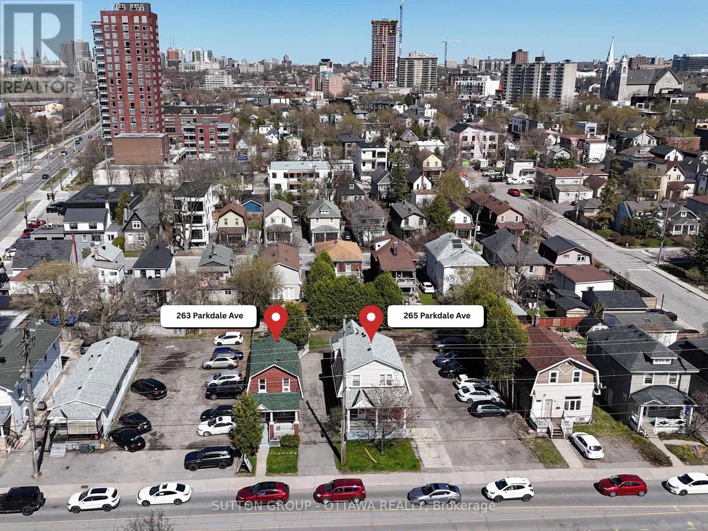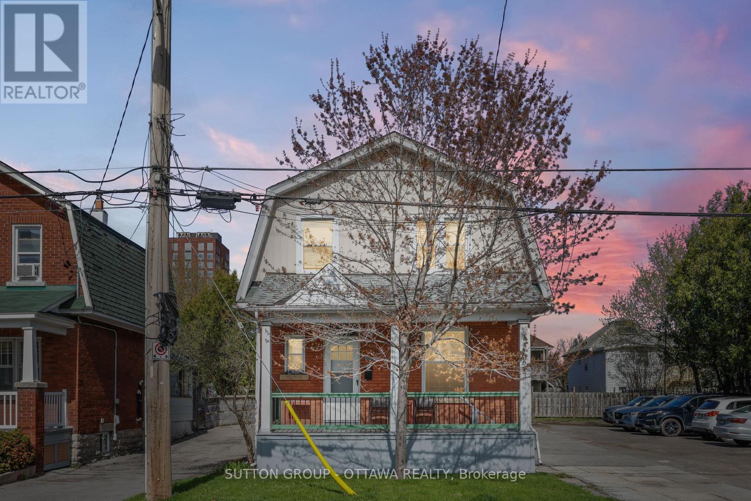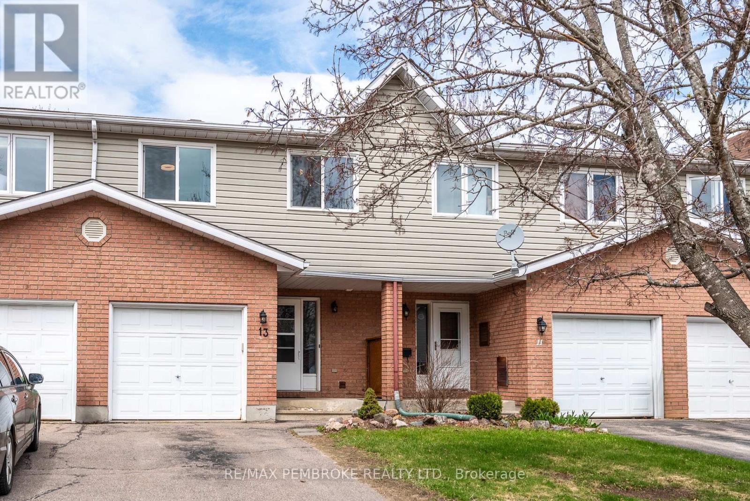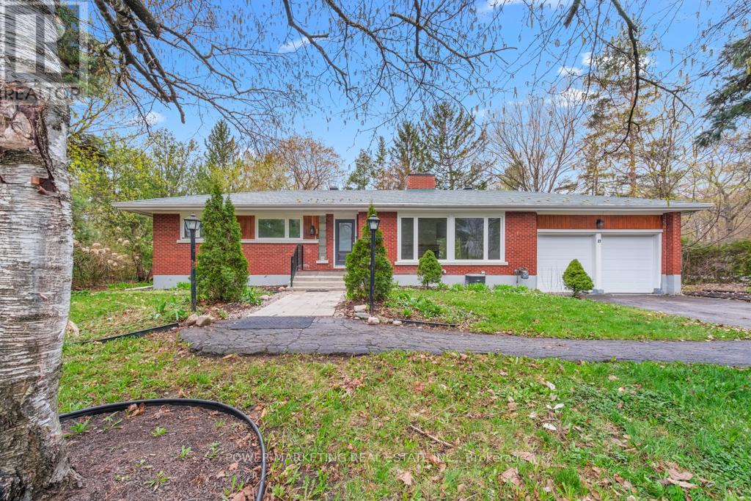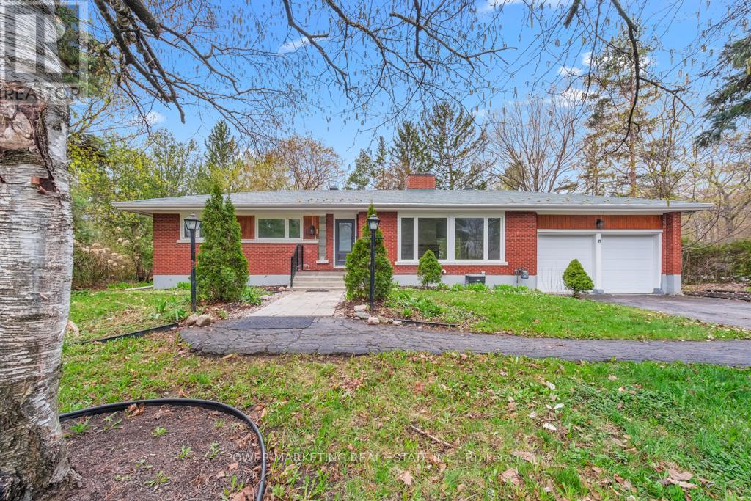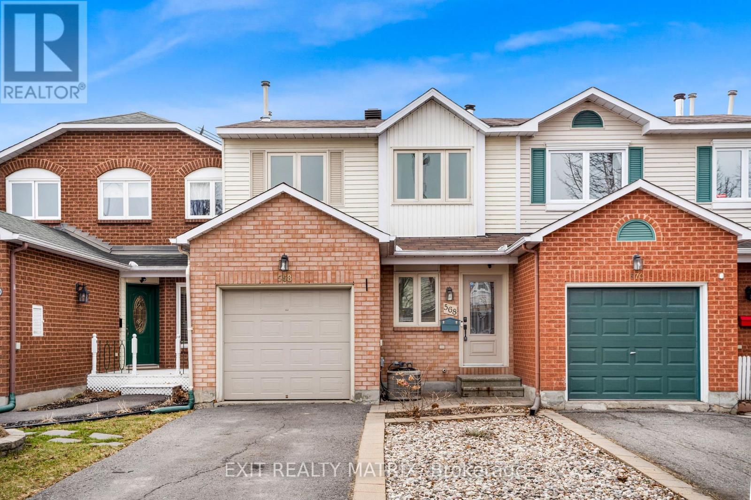Listings
600 Pepperville Crescent N
Ottawa, Ontario
NEWLY PRICED Bright and beautifully renovated, this 3-bedroom home in Trailwest, offering modern comfort and serene views. Overlooking a tranquil ravine with no rear neighbours, it features a walkout basement and a spacious deck off the kitchen perfect for entertaining or relaxing in privacy.The main floor boasts refinished solid oak hardwood floors (2025), high ceilings, and freshly painted walls throughout (2025). The kitchen shines with brand-new quartz counter tops (2025), shaker-style cabinets, a deep stainless steel sink, and updated lighting, complemented by stainless steel appliances, including an over-the-range microwave.Upstairs, the master bedroom offers a spa-like en-suite with custom cabinetry, a large soaker tub, and a walk-in closet. New plush carpeting (2025) adds warmth to the bedrooms, while the bathrooms have been upgraded with modern vanities, mirrors, and lighting.The fully finished walkout basement includes a cozy family room with a gas fireplace and direct access to a private patio.This move-in-ready home combines thoughtful renovations with a peaceful setting ideal for families or professionals seeking style, space, and tranquility. Don't miss out book your showing today! (id:43934)
2140 Valley Street
North Stormont, Ontario
Move-in ready & renovated 3-bedroom bungalow! Updates include upgraded 200-amp electrical service, all-new plumbing including sewer lateral, new roof with 1/2 plywood, full ice shield, and added subfloor throughout the main level. On the main floor enjoy a brand-new kitchen, 5piece bathroom with main floor laundry, new doors, trim, and flooring throughout, plus a replaced patio door. The partially finished basement offers a new 3-piece bath with washer and dryer connections rough in plumbing for future kitchen and 2 roughed-in bedrooms with new egress windowsperfect for future in-law or guest space. Outside, enjoy a new deck, new patio walkway, detached 2-car garage (24'X24'), carport, and plenty of parking. The large, private backyard is ideal for entertaining or relaxing. A beautifully updated home just unpack and enjoy! (id:43934)
39 Winding Way
Ottawa, Ontario
From the moment you step inside, you'll be captivated by the sophistication and elegance that define this waterfront home. The custom millwork by Cedar Ridge adds a warm and inviting atmosphere, meticulously designed with an eye for detail. The expansive windows offer panoramic views of the waterfront, creating an ever-changing, picturesque backdrop for your daily life. Indulge in the ultimate in outdoor living with your private saltwater in-ground pool, perfect for both intimate swims and grand summer gatherings. The front windows are equipped with privacy film, allowing you to enjoy the stunning views without compromising your privacy. Walk across custom floors by Logs End, a testament to exceptional craftsmanship that blends beauty and durability seamlessly throughout the home.The residence features spacious open-concept living areas perfect for entertaining, a gourmet kitchen outfitted with top-of-the-line Fisher & Paykel appliances, and a luxurious primary suite complete with a spa-like ensuite bathroom featuring marble heated floors. Additionally, the home is equipped with a scent diffuser from The One Hotel, ensuring a continuous ambiance of luxury and tranquility. Multiple outdoor entertaining areas and beautifully landscaped gardens further enhance the appeal of this extraordinary property. 39 Winding Way is more than just a home; it is a lifestyle of unparalleled luxury and refinement. Do not miss the opportunity to own one of Ottawa's most prestigious residences. Contact us today to schedule a private viewing and experience the splendor and sophistication of this magnificent property. (id:43934)
315 Sweet Valley Drive
Ottawa, Ontario
Welcome to this exceptional townhome in the heart of Orleans, where upscale finishes and a modern farmhouse vibe come together to create a truly unforgettable home. Step inside and immediately feel the quality and craftsmanship throughout. The main floor features a beautifully designed layout with a convenient powder room, a dedicated dining area perfect for hosting, and a spacious living room filled with natural light. The kitchen is a true showstopperquartz countertops, soft-close cabinetry, and a thoughtful layout that blends both beauty and functionality. Upstairs, the primary bedroom is a luxurious retreat, complete with a walk-in closet featuring custom built-in organizers, an additional full-size closet, and a gorgeous ensuite bathroom. The ensuite showcases a full tiled feature wall, dual sinks, and a walk-in glass shower, every detail carefully selected to elevate your everyday routine. Two more generously sized bedrooms offer space for family, guests, or a home office, along with a stylish full bathroom. One of the standout features of this home is the second-floor laundry room. Thoughtfully designed, it includes built-in cabinetry for storage, a clothes rod for hanging, and a countertop for folding, making laundry day a breeze.The finished basement adds even more versatility, with a large rec room offering enough space for a cozy TV area, workout station, and study nook. Two large storage rooms and an additional closet provide all the extra space you need to stay organized. Outside, the backyard is equally impressive. Professionally landscaped, it includes a patio area large enough to accommodate both a dining and lounging space. With natural gas hookups for a BBQ and fire pit, its made for entertaining and relaxing evenings at home. Located in a sought-after area of Orleans and surrounded by countless amenities, parks, schools, and shopping, this home checks every box. From the finishes to the layout, this property is truly a "wow" from top to bottom. (id:43934)
697 Curtiss Road
Madawaska Valley, Ontario
Bark Lake Beauty! Year-Round Home or Perfect Lakeside Retreat. Welcome to your dream escape on stunning Bark Lake, just minutes from Barry's Bay. Whether you're looking for a peaceful year-round residence or the ultimate lakeside getaway, this property has it all. Enjoy spectacular sunset views from the comfort of your four-season sunporch or while relaxing on the spacious lakeside deck. With a gradual, mixed sandy/rocky entry, the waterfront is ideal for swimming, paddling, or any of your favorite lake sports. The main home features a beautifully designed open-concept kitchen with granite countertops, flowing seamlessly into the dining area and living room complete with a corner propane fireplace. There are two generous bedrooms on the main floor, 2 - 3 piece bathrooms, laundry area, and direct access from the dining and living room area to the light-filled year-round sunporch, warmed by a charming woodstove. Upstairs, an open loft area provides extra living or sleeping space. Hosting is a breeze with overflow space in the bunkies, perfect for overnight guests. Whether you're soaking in the views, swimming off the shore, or curled up by the fire, this Bark Lake property offers comfort, charm, and endless possibilities. Don't wait to make this your forever home or your four-season retreat. (id:43934)
2 - 74 Somerset Street W
Ottawa, Ontario
Experience the best of urban living in the heart of Ottawa's Golden Triangle! This stunning multi-level home at 74 Somerset offers a unique blend of architectural charm and modern convenience, just steps from the Rideau Canal and Queen Elizabeth Driveway. Inside, discover a versatile lower-level rec space, ideal for a home theatre or guest suite. The bright main level features a spacious family room and a beautifully designed L-shaped kitchen with ample cabinetry, opening onto a newly redone front deck. A grand living room with a vintage-inspired gas stove provides the perfect setting for cozy gatherings. The expansive primary suite includes a mirrored closet and spa-like en-suite, while the top level boasts two sun-filled bedrooms. Surrounded by embassies, fine dining, and boutique shopping, this home offers an unparalleled lifestyle in one of Ottawa's most desirable neighborhoods. Don't miss out, we invite you to visit this rare beauty today! (id:43934)
2114 Helene-Campbell Road
Ottawa, Ontario
Welcome to 2114 Helene Campbell Rd, Barrhaven! This stunning 2800 sq ft home boasts high-end finishes and a bright, open layout. With an optional 3 or 4 bedroom floor plan, it features 3.5 bathrooms, vaulted ceilings in the family room, a finished basement, and a double garage. The fully landscaped, south-facing backyard is a retreat, showcasing an all-glass sunroom and a premium pool swim spa for year-round enjoyment. Ideal for families and entertainers, this move-in-ready masterpiece blends luxury and comfort in a prime location. Don't miss your chance to own this Barrhaven gem! ** This is a linked property.** (id:43934)
1361 Kitchener Avenue
Ottawa, Ontario
Stunning Executive Home by Bulat Homes on a Quiet, Tucked-Away Street Near Bank Street!This beautifully crafted 4+1 bedroom, 3.5 bathroom home offers luxury, comfort, and convenience all in one. Nestled on a peaceful street just minutes from all amenities, this high-end property features 9-ft ceilings on the main floor, expansive windows that flood the home with natural light, and rich hardwood flooring with matching hardwood staircases & pot lights throughout.The heart of the home is the upgraded chefs kitchen complete with tall cabinetry, pot & pan drawers, a walk-in pantry, quartz countertops, gas line for stove, water line for refrigerator and a massive breakfast bar perfect for entertaining. The layout includes a spacious living rm with gas fireplace & dining area, plus a main floor laundry room for added convenience.Upstairs, discover four generously sized bedrooms, most with walk-in closets, including a luxurious primary suite with a spa-like ensuite bath and a large main bathroom.The fully finished lower level offers incredible versatility ideal for a home office, in-law suite, teen retreat or 5th bedrm plus a huge family room, full bath, bonus cold storage,. Step outside to enjoy the fully fenced backyard, complete with a covered porch and gas BBQ hookup perfect for relaxing or hosting gatherings. Don't miss this rare opportunity to own a quality-built Bulat Home in a prime location! Some photos are virtually staged. See offer remarks . (id:43934)
40 Centre Street
Edwardsburgh/cardinal, Ontario
Welcome to your completely renovated oasis in the heart of Spencerville! This charming single-family home offers the perfect blend of modern updates and small-town warmth. Whether you're a first-time buyer or looking to downsize without sacrificing space for guests, this home checks all the boxes. Step inside to discover an open-concept main floor filled with natural light, featuring a spacious living area, a beautifully updated kitchen (2019), and a main-floor primary bedroom for ultimate convenience. The sleek 3-piece bathroom with walk-in shower was fully redone in 2020, and two additional bedrooms plus a 2-piece powder room upstairs offer flexible living options. Enjoy peace and privacy with no rear neighbours - this property backs directly onto the fairgrounds for that wide-open feel. Key upgrades include: 200 amp electrical service (2021), new roof and chimney flashing (2019), all new plumbing (2020), new high efficiency gas furnace & new A/C (2019), new deck & vinyl siding (2022), eavestroughs (2023), irrigation system (2022), and added windows for even more light (2019). The home draws water from a well but is connected to municipal sewer - no septic worries here! This move-in ready gem combines thoughtful design and quality upgrades. Don't miss your chance to own this fully transformed home with room to grow. (id:43934)
580 Malahat Way
Ottawa, Ontario
Stunning Double Garage Single Detached in Kanata South: Blackstone Community. Nestled on a quiet street, blend of Luxury, Space, Modern and Convenience. 3,284 SQFT of above-grade living space, 4 Spacious Bedrooms (2 with Ensuites) + LOFT + Study Area + 4 Bathrooms + Fully Landscaped from Front/Backyard, over $150K in Upgrades. From the moment you arrived, the beautiful interlock stone driveway and welcoming covered porch instantly make you feel at home. Step inside to a bright, open-concept main level. The sun-filled foyer welcomes you into a graceful Living Room and formal Dining Room, perfect for gatherings. At the heart of this home is the Grand Family Room, where floor-to-ceiling window wall and a cozy fireplace is the perfect spot to relax. All Freshly Painted, with new light fixtures , pot lights and luxury custom blinds. Chefs Kitchen featuring an oversized Quartz Island, premium Built-in Appliances, extended cabinetry, full-sized Quartz Backsplash, Wine Fridge, and Breakfast Area. Upper level offers thoughtfully designed layout, starting with the luxurious Primary Suite: double walk-in closets and a spa-inspired Ensuite featuring a freestanding Soaking Tub, Glass Shower and Double Vanities. Loft / Recreation area is perfect for a Reading Nook or Gaming Space. Dedicated home office is positioned in front of a large window - ideal work from home setup. Second Ensuite bedroom ensures privacy and comfort. Two additional bedrooms share a Jack-and-Jill bath. Upper-level Laundry Room and Extra Main Bath complete this level. Perfect for Growing or Multi-Generational Families. Step outside to complete maintenance-free, Fully Interlocked and Fenced Oasis Backyard, with Large Gazebo provides the perfect setting for summer BBQs. Enjoy an active lifestyle with walking distance to Trails at Terry Fox Pond, Abbottsville Trail Parks, Tennis courts, and Soccer fields. Proximity to schools. Everyday conveniences: Walmart, Superstore, Metro, LCBO are only minutes away. (id:43934)
86 Kayenta Street
Ottawa, Ontario
Welcome to 86 Kayenta Street, an immaculate semi-detached bungalow in the highly sought-after Edenwylde adult lifestyle community of Stittsville. This rare Tamarack Drake model offers the perfect balance of sophistication, space, and low-maintenance living. Step inside to 9-ft ceilings, rich hardwood floors, and a bright, open-concept layout ideal for entertaining or quiet comfort. The gourmet kitchen features granite countertops, stainless steel appliances, upgraded cabinetry, and modern lighting. A versatile den at the front of the home is perfect for a home office or hobby space. Patio doors off the living room lead to a private, fully fenced backyard with an interlock patio and a gazebo with powered chandelier - perfect for outdoor dining, relaxing, or hosting. The front yard also features interlock with accent lighting for enhanced curb appeal and minimal upkeep. The spacious primary suite offers a walk-in closet, hardwood floors, and a spa-like ensuite complete with a glass shower. The garage provides inside access to a mudroom with pantry, powder room, and optional main-floor laundry hookups. The finished lower level includes a large family room, a second bedroom with walk-in closet, a full bath, a laundry room with counter space and a sink, and abundant storage space. Freshly painted and loaded with premium finishes, this is a rare opportunity to enjoy refined bungalow living in one of Stittsville's most desirable communities. Don't miss it! (id:43934)
804 - 138 Somerset Street W
Ottawa, Ontario
This spacious 1-bedroom plus den condo offers one of the largest layouts available in the sought-after Somerset Gardens, featuring 694 square feet of bright, functional living space. Inside, a generous tiled foyer welcomes you with a convenient coat closet and pantry-style storage. The open-concept kitchen is designed for both practicality and style, offering abundant cabinetry and a breakfast bar with additional built-in storage underneath. The living and dining areas are bathed in natural light from expansive, South-facing floor-to-ceiling windows, creating a warm and inviting atmosphere throughout the day. The den offers flexible space, ideal for a home office, creative studio, or an extra sitting area a valuable feature in urban living. The primary bedroom comfortably fits a queen-sized bed and provides ample closet space. Additional highlights include engineered hardwood floors in the main living areas, in-unit laundry, and a clean, well-maintained full bathroom. Residents of Somerset Gardens enjoy exceptional building amenities, including a rooftop terrace with panoramic views and BBQs, a cozy sunroom, a quiet library, a party room, and secure bike storage. Located in Ottawa's vibrant Golden Triangle, this residence places you within easy reach of the city's finest dining, shopping, and outdoor recreation. Elgin Street's renowned restaurants and cafes are just steps away, while the scenic Rideau Canal and Corktown Footbridge provide quick access to the University of Ottawa. With public transit, extensive cycling paths, and Ottawa's key cultural landmarks, including Parliament Hill and the ByWard Market - all easily accessible, this home offers an outstanding opportunity for professionals, students, downsizers, or investors seeking a vibrant downtown lifestyle combined with generous living space and excellent convenience. (id:43934)
263-265 Parkdale Avenue
Ottawa, Ontario
Rare chance to acquire a two-lot assembly at 263-265 Parkdale Avenue, totaling approximately 9,900 SF with Traditional Mainstreet (TM13 H(14.5)) zoning. Just steps from Tunney"s Pasture LRT and the Scott Street intensification corridor, this site is ideally positioned for mid-rise residential or mixed-use redevelopment. The existing properties include an immaculate fully-licensed 7-unit rooming house with 20 income-generating surface parking on 265 Parkdale and a single-family detached rental property at 263 Parkdale, offering strong holding income while planning your project. For developers seeking a larger footprint, the adjacent property at 259 Parkdale (approx. 6,576 SF) may also be available, bringing the total potential assembly to apx 16,476 SF. Located in a thriving urban hub near Parkdale Market, Wellington Village, and the Ottawa River pathway, this is a premier opportunity in one of Ottawa"s most connected neighbourhoods. (id:43934)
265 Parkdale Avenue
Ottawa, Ontario
This fully-licensed immaculate 7-unit rooming house at 265 Parkdale Avenue is a rare find, perfect for investors seeking a fully operational, income-generating property OR Buyers looking to convert it back into a spacious single-family home or any other use in the TM13 Zone. Meticulously maintained and updated by long-term owners, the property features upgraded windows, kitchen, bathrooms & electrical service (2008), newer roof shingles & gas furnace (2023). Each room includes a refrigerator, with on-site laundry and 20 parking spaces adding convenience for residents and additional income stream potential. Located just 250m from Tunney"s Pasture LRT and steps to shops, restaurants, and the Parkdale Market, this property combines strong rental potential with future residential use flexibility all in one of Ottawa"s most desirable urban neighbourhoods. Income/Expense Statement for current use available upon request. (id:43934)
265 Parkdale Avenue
Ottawa, Ontario
Prime Owner-User Opportunity in Hintonburg! Ideal for Office or Retail. Located on bustling Parkdale Avenue just steps from Tunney"s Pasture LRT, this well-maintained property is licensed as a 7-unit rooming house but offers incredible flexibility under TM13 zoning. With approx. 1,800 sqft of interior space on a 66' x 100' lot and parking for 20 vehicles, its perfectly suited for professionals, wellness practitioners, creatives, or retailers seeking a high-visibility location with room to grow. Meticulously maintained and updated by long-term owners, the property features upgraded windows, kitchen, bathrooms & electrical service (2008), newer roof shingles & gas furnace (2023). Use the entire space for your business or maintain rental income from rooms while occupying part of the building. Rare opportunity to own and operate in one of Ottawa"s most dynamic neighbourhoods with built-in flexibility for future use. Income/Expense Statement for current use available upon request. (id:43934)
2 - 348 Donald B. Munro Drive
Ottawa, Ontario
For Lease! You will fall in love with this meticulously maintained, fully renovated 2 bedroom/1 bath Upper Unit in a beautiful Victorian Brick home located in the quaint village of Carp ! This second level unit features a separate entrance with access to a fenced-in side yard and 2 (two) parking spaces. Spacious living/dining room and modern chef-style eat in kitchen. Both bedrooms are generously sized, filled with natural light, and offer ample closet space. Enjoy the luxury of a fully renovated bathroom, plus the added convenience of in-suite laundry. This beautiful property is located in a friendly, vibrant community, you will be steps away from schools, a medical centre, indoor and outdoor rinks, tennis courts, restaurants, cozy coffee shops, bakeries, and the beloved Carp Farmers Market. Also, ideal for outdoor enthusiasts, the area is close to scenic trails, the Ottawa River, boating and fishing spots, and the Irish Hills Golf and Country Club. (id:43934)
97 Pearl Street W
Brockville, Ontario
Are you a 1st time home buyer or an investor looking to get into the market??? This could be the property for you. Totally renovated from top to bottom. New paint and flooring throughout, new kitchen (IKEA Cabinetry), new stainless steel appliances, counter top and breakfast bar. Beautiful mudroom on rear of kitchen conveniently located at back of home where you have 2 ample private parking spaces.........hard to get that when you're downtown. Brand new 2 piece bath with main floor laundry has been created. Dining and living areas. Upstairs you will find spacious primary with generous closet space, two more rooms and a completely new and contemporary 4 piece bath. This property comes with a "Vendor Take Back" Mortgage and you do not require conventional financing from a lender. The Seller is willing to hold the mortgage, on approved credit. Ask about the various lending plans available. We have a plan that will suit most budgets. This is your opportunity to realize the benefit of Home Ownership and work your way towards a brighter future in your new home!!! Immediate possession available. Ask for the Vendor Take Back Financing Options sheet. (id:43934)
13 Vermont Meadows
Petawawa, Ontario
One of the first things you'll notice about this property is the stunning views of the Petawawa River, which can be enjoyed all year, inside and outside. The main level is designed with convenience in mind, with access to the garage, a powder room and modern kitchen with newer appliances, countertops, and sink. Upstairs, the three large bedrooms provide plenty of space for a growing family or hosting guests, and the beautifully updated bathroom adds a touch of luxury. The lower level features a spacious family room with walk-out access to the stone patio and fenced-in backyard. This level also offers a finished laundry with additional powder room, and ample storage space. Beyond the townhouse, residents will enjoy easy access to nearby trails, parks, and shopping, as well as all of the amenities that Petawawa has to offer. Recent updates include efficient gas furnace and gas water heater (2019), and newer vinyl slider windows in bedrooms, and storm door at the front entrance. With Garrison Petawawa located nearby, this property is an ideal choice for military families and investors.. (id:43934)
2641 Fallingwater Circle
Ottawa, Ontario
Welcome to 2641 Fallingwater Circle, a beautifully maintained 4+1 bedroom home in the heart of Half Moon Bay. This impressive property offers comfortable, well-designed living space for the whole family. The main floor features a spacious family room, an open-concept layout separate dining area, and a well-appointed eat-in kitchen ideal for entertaining, and a den/office. A cozy gas fireplace adds warmth and charm to the family room, while patio doors lead to a large deck overlooking the private backyard and pool, perfect for outdoor enjoyment. Upstairs, the expansive primary suite includes his-and-hers walk-in closets and a stunning ensuite with a soaker tub and a separate shower. Three additional bedrooms share a full bath, and the upper-level laundry room features built-in cabinetry for added convenience and storage. The fully finished lower level includes a large family/rec room, a 5th bedroom with an egress window, a beautifully finished full bathroom, and a convenient kitchenette, perfect for guests or multigenerational living. A walk-out leads to the fenced backyard, offering privacy and space to relax or entertain. Additional highlights include a 3-car-wide interlock driveway with extra parking, and all major appliances are included (fridge, stove, hood fan, dishwasher, washer & dryer). Views of the tranquil pond behind the home, and close to the Minto Recreation Centre, tennis courts, schools, parks, and public transit, this home offers the perfect blend of comfort, function, and community living. (id:43934)
96 Giroux Street
The Nation, Ontario
Welcome to 96 Giroux Street, a beautifully maintained custom-built home in the vibrant and growing community of Limoges. Ideally located minutes from HWY 417, local parks, and the stunning extensive trails of Larose Forests. You'll be impressed by the elegant landscaping incl. a wide bordered driveway, extended stone walkway and steps create a grand and welcoming entry to a classic front terrace. Inside, the home boasts 9ft ceilings on the main floor, solid hardwood floors throughout, including staircases, and a functional open layout ideal for gatherings. A striking three-sided gas fireplace adds warmth and ambience, anchoring the main living spaces with both style and comfort. The recently updated kitchen features solid surface countertops with matching backsplash, large island with prep sink and built-in microwave, 36" gas range/grill and performance vent hood. Updated 2-piece powder room and convenient main floor laundry w/ storage complete the main floor. The upper level features three generous bedrooms incl. the primary suite w/ spacious walk-in closet and a bright ensuite bathroom with oversized walk-in shower. The lower level adds flex living space w/ a 4th bdrm, home gym or rec room and plenty of storage. Additional storage in the oversized double-car garage. Step into a private backyard oasis designed for four-season enjoyment. Freshly landscaped with a full wood fence, this space features a 100% cedar shed, two-tier deck, gazebo, raised garden beds and hot tub. Don't miss your chance to own this truly exceptional home in one of Limoges most desirable locations. Book your private showing today! (id:43934)
17 Rothwell Drive
Ottawa, Ontario
Simply the best! Rothwell Heights Life Time Opportunity! Beautiful, spacious & updated 3 + 1 bedroom home with numerous upgrades to name here including new kitchen, new bathrooms, new doors & windows, brand new gas furnace & hot water tank, brand new 5 appliances, brand new ceiling light fixtures, hardwood floors, steel roofing on the roof that will last at least 50 years, brand new brick chimney, large living room & dining room, fully finished lower level with large 4th bedroom, full bathroom, family room, huge furnace & utility room & much more! This great property has unique dream trapezoidal lot approx. 21,301 Ft 2 (0.489 ac 184'x 171'x 122'x 166'), with no one on the back, no restrictions on covered area inside setbacks, potential to build 10,000' of covered area per floor. Walk to Colonel By High school, shopping centers & all amenities, 15 min to Parliament Hills. Call now! Some photos are virtually staged. (id:43934)
17 Rothwell Drive
Ottawa, Ontario
Simply the best! Rothwell Heights Life Time Opportunity! Beautiful, spacious & updated 3 + 1 bedroom home with numerous upgrades (over $100,000) to name here including new kitchen, new bathrooms, new doors & windows, brand new gas furnace & hot water tank, brand new 5 appliances, brand new ceiling light fixtures, hardwood floors, steel roofing on the roof that will last at least 50 years, brand new brick chimney, large living room & dining room, fully finished lower level for your In-Laws with large 4th bedroom, full bathroom, family room, huge furnace & utility room & much more! This great property has unique dream trapezoidal half an acre corner lot approx. 21,301 Ft 2 (0.489 ac 184'x 171'x 122'x 166'), with no one on the back, no restrictions on covered area inside setbacks, potential to build 10,000' of covered area per floor. Walk to Colonel By High school, shopping centers & all amenities, 15 min to Parliament Hills. Some photos are virtually staged. Needs 24 hours notice for showings. Call Now! (id:43934)
568 Latour Crescent
Ottawa, Ontario
**Discover this stunning FREEHOLD townhome in the heart of Orleans, offering easy highway access and walking distance to schools, shopping, restaurants, and recreation. The bright and welcoming interior features a charming dining area and a cozy living room with a large opening to the elegant kitchen, complete with vaulted ceilings, stylish finishes, and patio doors leading to a fully fenced backyard with a 2-tier deck, perfect for entertaining. Upstairs boasts three spacious bedrooms and two bathrooms, including a primary suite with a walk-in closet and private ensuite. The fully finished lower level adds a comfortable family room with a fireplace, ideal for relaxing evenings. Recent updates include a new roof (April 2025), flooring and baseboards (2023), powder room (2023), fireplace stone and mantel (2022), windows (2014-2015). Move-in ready and beautifully maintained, this home is a must-see! BOOK YOUR PRIVATE SHOWING TODAY! (id:43934)
106 Macmillan Drive
Tay Valley, Ontario
Summer is calling at 106 MacMillan Drive a cozy and charming fully furnished cottage on the shores of beautiful Otty Lake, just minutes from historic Perth. This 3-bedroom retreat is the perfect setting for making memories, enjoying lakeside living, and embracing everything that cottage season has to offer. Inside, the open-concept layout features warm wood finishes, a kitchen with a breakfast bar, and comfortably sized bedrooms ideal for hosting family and friends. Patio doors lead to a large deck overlooking the water, perfect for morning coffee, afternoon lounging, or sunset dinners with a view. Outdoor living is a true highlight, with tiered stairs leading from the deck to a stone patio with a built-in fire pit, offering a cozy spot for evening bonfires and lakefront gatherings. From the patio, a flight of stairs takes you directly to the waters edge and your private dock, ideal for swimming, paddling, or simply soaking in the serenity of Otty Lake. The natural, terraced landscape with mature trees and rock features offers seamless transitions from cottage to shoreline. Minutes from the Town of Perth, this property is ready for any season with heated water line, spray foamed crawl space, septic and baseboard heat. Whether its a weekend escape or a full retreat, this quaint slice of waterfront heaven on sought-after Otty Lake is ready to welcome your next chapter. (id:43934)



