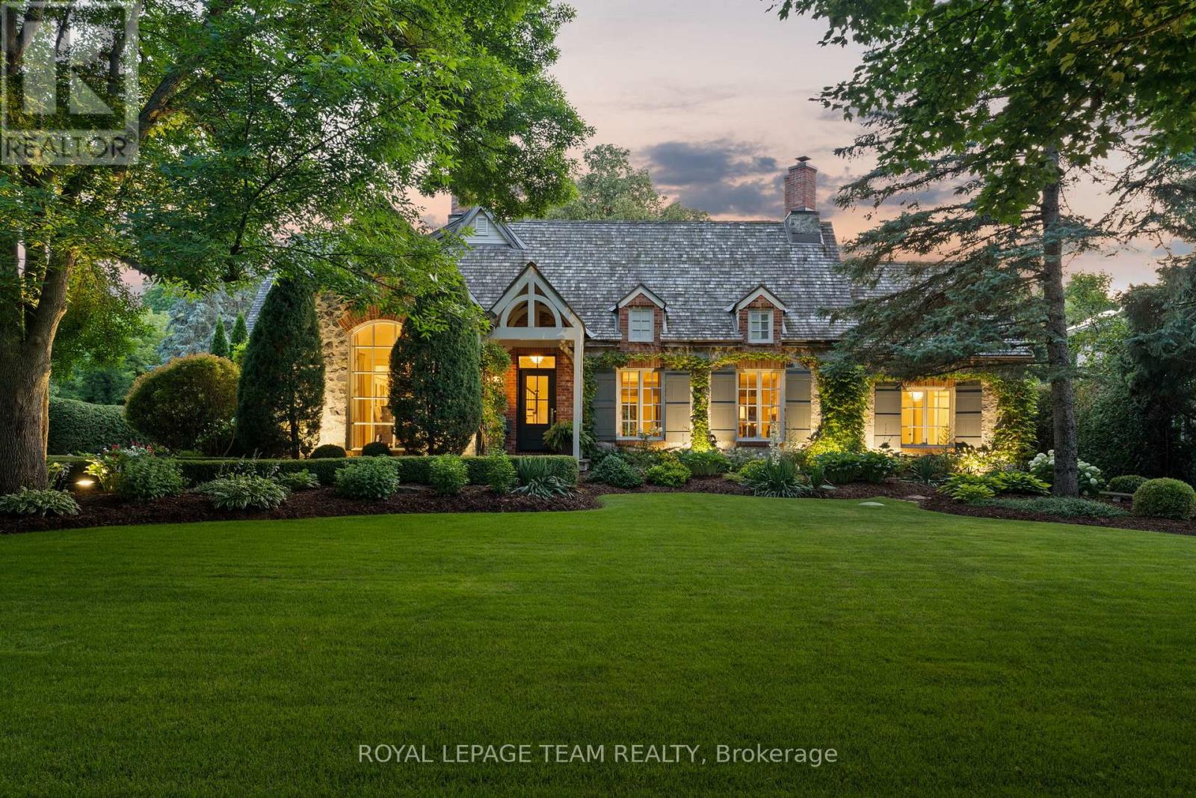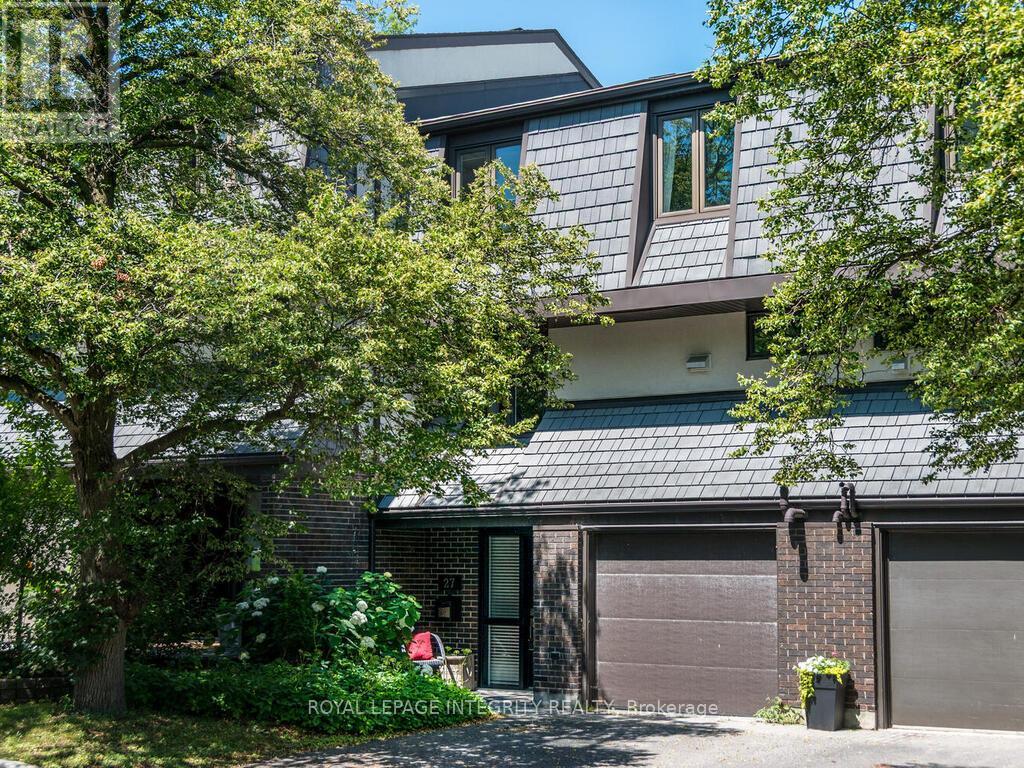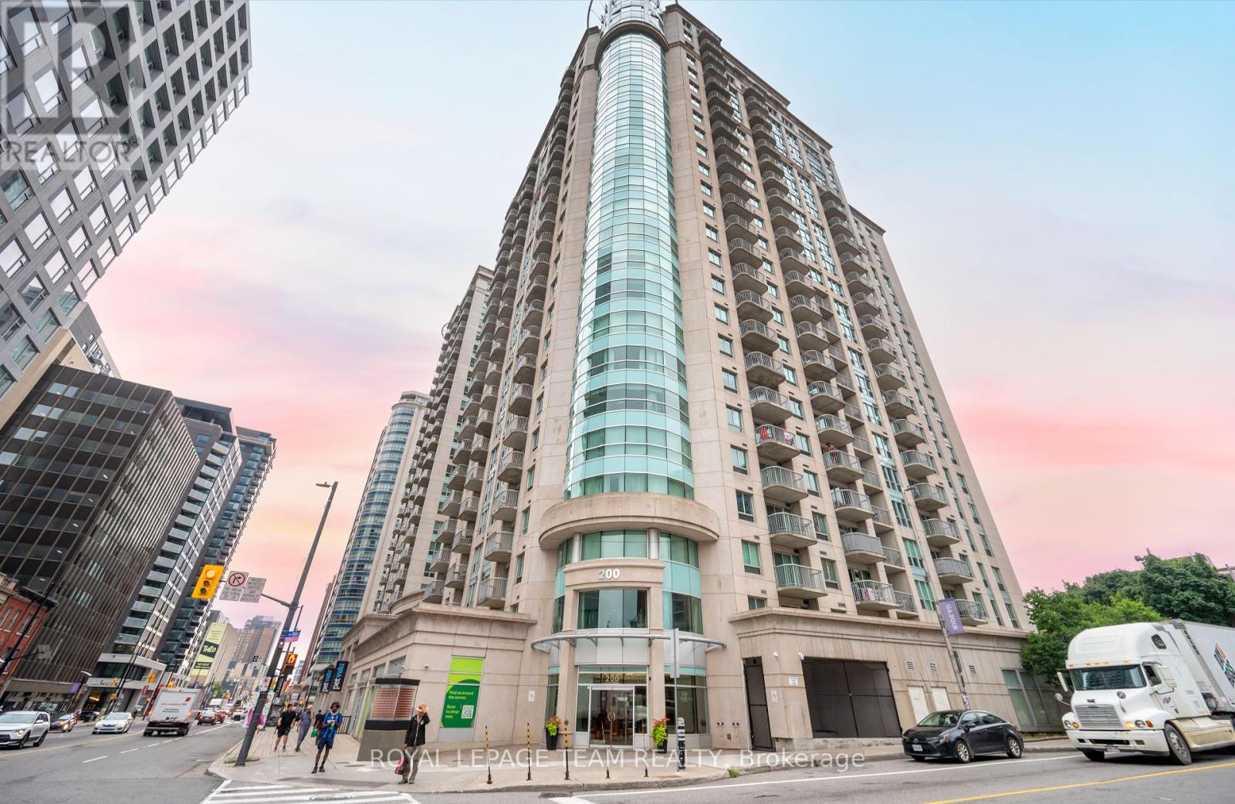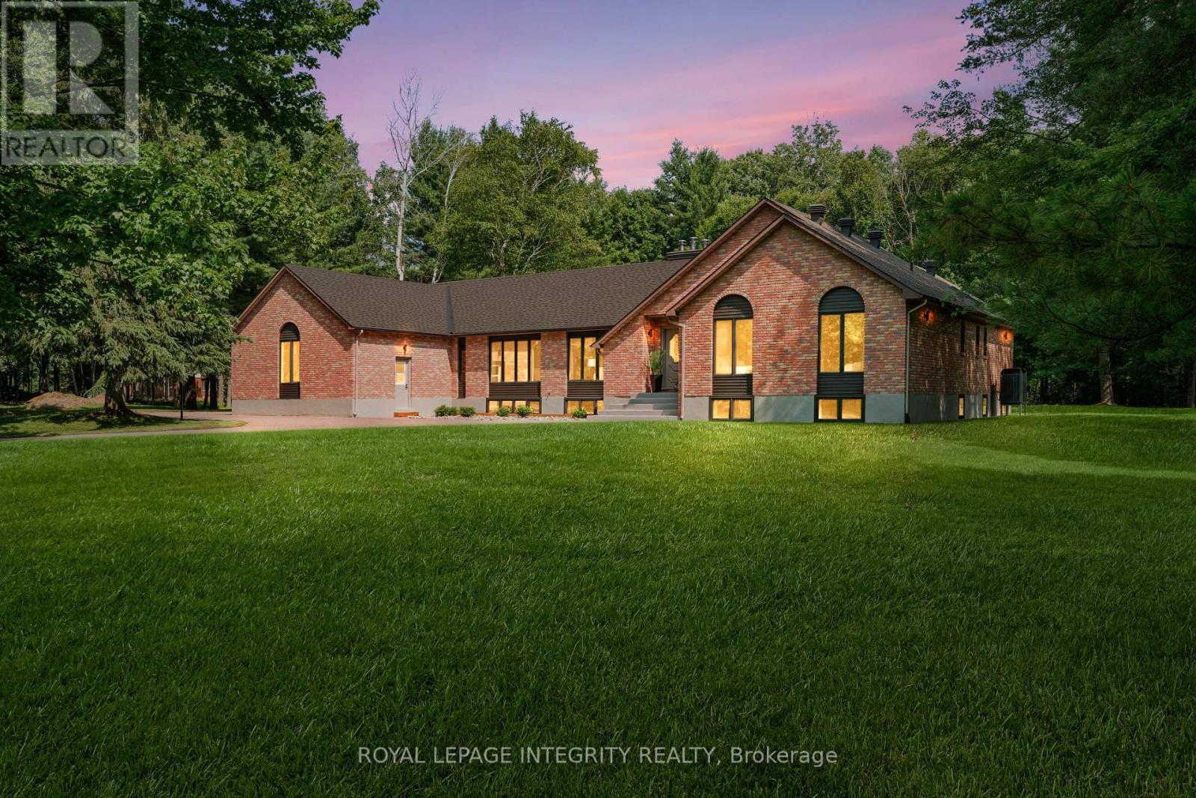Listings
1200 St Augustin Road
Russell, Ontario
Discover the potential of this versatile duplex located in the heart of Embrun. Set on a spacious lot with ample parking, a detached garage, and a charming front porch, this property is full of opportunity for investors or owner-occupants alike.The main floor unit is currently vacant and mid-renovation, offering a blank canvas for your vision. It can be restored to a commercial space or converted into a residential unit. It features a spacious kitchen and dining area, powder room, den, 1 bedroom and full bath. The upper unit is move-in ready, offering a bright, open-concept layout with a cozy fireplace, dining and kitchen areas, three bedrooms, and a spacious 5-piece bathroom - ideal for comfortable living. Enjoy a private, fully fenced and hedged backyard - perfect for kids, pets, or summer entertaining. Whether you're looking to invest, live in one unit and rent the other, or operate a small business, this property offers flexible potential in a growing community. (id:43934)
48 Village Walk
Ottawa, Ontario
Welcome to this charming end unit townhouse. This beautifully maintained home, perfectly situated in a quiet, well-kept community is just a 5 minute walk from groceries, restaurants and shops! With 2 bedrooms and 2 full bathrooms, this home offers comfortable living with just the right amount of space, ideal for down-sizers, first-time buyers, or anyone seeking low-maintenance living without sacrificing comfort. Step inside to discover a bright and inviting living room, complete with a cozy fireplace, perfect for relaxing evenings. The functional layout flows seamlessly into the dining area and kitchen, making everyday living easy and enjoyable. This home also features a rare 2 car attached garage, offering convenience and ample storage. An unfinished basement provides endless potential.. create the workshop, home gym, or additional living space you've always wanted! As an end unit, enjoy added privacy and natural light, along with a side yard that enhances your sense of space. Don't miss this unique opportunity to own a charming, low-maintenance home with room to grow. (id:43934)
5572 Carrison Drive
Ottawa, Ontario
Nestled in the heart of Manotick Estates, this magnificent property exemplifies exceptional design and thoughtful craftsmanship. From the moment you arrive, its presence is unmistakable. A true retreat for everyday living or refined entertaining, every element has been carefully considered, both inside and out. Step inside to discover a meticulously designed interior that blends classic elegance with modern comfort. Beautifully proportioned rooms featuring coffered, tray and vaulted ceilings, hardwood flooring, and stone masonry fireplaces enhance the living spaces. The chef's kitchen opens to the breakfast area and flows seamlessly into the main living areas, including an impressive living room, family room, and a formal dining room. The private primary suite offers peaceful views, wood ceiling detail, a generous walk-in closet, and a luxurious 5-pc ensuite. Upstairs, two spacious bedrooms each have their own ensuites. A second-floor office, complete with a masonry fireplace and cedar closet, provides a quiet and character-rich workspace. The lower level adds flexibility with a recreation and entertainment area and a temperature-controlled wine cellar finished in Old Chicago brick. A guest wing with two additional bedrooms and a full bathroom offers ample space for visitors. At the end of the driveway, a charming two-storey retreat enhances the versatility. It features a two-car garage, a large potting shed, storage space, a perimeter deck, balcony, and a second-floor temperature-controlled gym with integrated speakers. Outside, the property opens into a private sanctuary. The landscaped grounds are designed for both relaxation and entertaining, with a saltwater pool, hot tub, covered porch with retractable screens, outdoor kitchen with a built-in Napoleon barbecue and range hood, pergola, and a firepit area. Set on a private ravine lot with western exposure, the grounds offer serene views in every season and a natural backdrop for outdoor living. (id:43934)
243 Overberg Way
Ottawa, Ontario
Don't miss this incredible opportunity to own a spacious 2400 sq ft end-unit townhouse on a premium inner corner lot in the sought-after Trailwest community of Stittsville/Kanata. This modern and meticulously maintained home features 3 generous bedrooms, 4 bathrooms, and a fully finished basement perfect for families or professionals seeking comfort, style, and space. Situated on a rare oversized lot with no side neighbors, this home offers exceptional privacy and one of the largest fenced yards you'll find in a townhome. The bright and open-concept main floor boasts quality hardwood flooring, large transom windows, and a warm, inviting layout filled with natural light. The stunning, renovated kitchen features quartz countertops, soft-close cabinetry, subway tile backsplash, recessed lighting, a breakfast bar, and stainless steel appliances. The dining area is highlighted by a picture window overlooking the expansive, private yard ideal for entertaining or family gatherings. The cozy living room includes a gas fireplace and patio doors that lead to a back patio, perfect for enjoying quiet summer evenings. A spacious mudroom off the garage provides a convenient entry point for kids and guests, with inside access to the single-car garage complete with an opener. Upstairs, you'll find a laundry room and three well-sized bedrooms, including a luxurious primary suite with a walk-in closet and spa-like ensuite with quartz double vanity, soaker tub, and separate shower. Even the Family Main Bath is large w/double sinks & quartz counters.The finished basement adds valuable living space with plush carpeting, ideal for a rec room, gym, or home office and a 2pc bath with the ability to add a shower. This move-in-ready gem offers incredible value, loaded with upgrades, in a family-friendly neighborhood close to parks, top-rated schools, shopping (5 min walk)& transit. Enjoy suburban living at it's best in this rare and stylish end-unit home. 24 hrs irrevocable on all offers. (id:43934)
27 - 655 Richmond Road
Ottawa, Ontario
Welcome to 655 Richmond Road a hop skip and jump to sought after Westboro village and even better waterfront view. This rarely offered condo townhome feels like living in a tree house surrounded by lush greenery front and back. This fabulous home has a walk out basement and an urban vibe. Features include: Four bedrooms up, 3 bathrooms, open concept kitchen, dining room and living room area. Don't miss the dramatic 10ft ceilings in the living room and stylish glass railings in the dining room. Laundry is on the kitchen level with folding area and cute sink cabinet be sure to check it out. The basement area offers a great tv retreat with a two-piece bathroom. This home is sunny and bright with good exposure and plenty of pot lights. Lots of parking including two owned spots and plenty of visitor parking on hand. Close to Carlingwood mall for shopping, Westboro village for great restaurants, and walking / bike paths on the waterfront. This location is also in the sought after Broadview / Nepean school catchment. Leave the car at home or simply rely on public transport with the convenient LRT close by. No pet restrictions. 24 hours irrevocable on all offers (id:43934)
8 Dunn Street
Ottawa, Ontario
Welcome to 8 DUNN STREETthis ones got all the WOW without the WAIT! If youve been dreaming of a stylish, spacious home in an unbeatable location, this is it. With 5 BEDROOMS, 4 BATHROOMS, and a long list of thoughtful UPGRADES, this KANATA gem is packed with personality and ready to impress. Step inside to 9-FT CEILINGS, a gorgeous HARDWOOD STAIRCASE, and elegant COFFERED CEILINGS that add character right from the start. The showstopper KITCHEN is wide open and totally upgraded, featuring a MASSIVE ISLAND that seats five, endless storage including a WALK-IN PANTRY, bold QUARTZ COUNTERS with striking black veining, and a timeless BLACK-AND-WHITE palette. Plus, those soaring CATHEDRAL CEILINGS make the space feel next-level. The FAMILY ROOM is cozy yet bright, with a GAS FIREPLACE and large SOUTHWEST-FACING WINDOWS that soak the whole space in NATURAL LIGHTperfect for lazy Sundays or golden hour hangouts. Head upstairs and youre greeted by a SKY-LIT HALLWAY that feels light and airy all day. The PRIMARY BEDROOM is an absolute retreat, with CATHEDRAL CEILINGS and a freshly redone ENSUITE featuring a DOUBLE VANITY, WALK-IN GLASS SHOWER, and a FREESTANDING TUB. Youll also find THREE GENEROUSLY SIZED BEDROOMS and a STYLISH MAIN BATHROOM down the hall. Need even more space? The FINISHED BASEMENT has you covered with a HUGE REC ROOM for movie nights, workouts, or game tables, plus a FIFTH BEDROOM that makes a perfect GUEST ROOM or HOME OFFICE, and a FULL BATHROOM to round it all out. Outside, the FULLY LANDSCAPED YARD is your private escapewith MATURE TREES, a LARGE DECK, a GAZEBO, and a SHED for bonus storage. All this, just steps from TOP-RATED SCHOOLS, KANATA CENTRUM, the PARK & RIDE, LIBRARY, TRAILS, HIGHWAY 417, OUTLETS and DND. This is one you dont want to missCOME FALL IN LOVE WITH YOUR NEXT HOME! (id:43934)
709 Capricorn Circle
Ottawa, Ontario
STUNNING & MODERN RICHCRAFT ADDISON TOWNHOME WITH 2 STOREY WINDOWS & RARE 158 FT DEEP REAR YARD IN HIGHLY SOUGHT AFTER RIVERSIDE SOUTH! Welcome to this beautifully maintained 3 bedroom & 2.5 bath, offering the perfect blend of style, space, and functionality. Step inside to a bright, open-concept main level featuring 9-foot smooth ceilings, engineered hardwood floors, and oversized windows that fill the home with natural light. The living room impresses with a double-height ceiling and a cozy gas fireplace, creating the perfect spot for relaxing or entertaining. The kitchen is designed for both beauty and function, complete with quartz countertops, stainless steel appliances, soft-close cabinetry, herringbone tiled backsplash, and a quartz breakfast bar island with stainless steel sink & your own wine fridge. Conveniently located by the kitchen is an open concept dining room & separate eating area next to your patio doors onlooking your rear yard. A main floor powder room and inside access to the attached garage add everyday convenience. Upstairs, unwind in the spacious primary retreat with a walk-in closet and a private 4 pc. ensuite bathroom. Additionally, the second level includes 2 other bedrooms, 4 pc. main bath & a laundry area. Enjoy a finished lower level recreation room, perfect for movie nights or home gym, plus a rough-in for a future bathroom. The biggest selling feature is your rare 158 Ft deep rear yard with full pvc fence, landscaped sitting area, and garden beds. This home stands out above the rest, sitting on a quiet corner row of only 3 homes with massive pie shaped lots with an attached garage and parking for 3. Nestled in a family-friendly community close to parks, schools, shopping, and the future LRT, this home offers the perfect combination of comfort, modern design, and location. 24 Hour Irrevocable on All Offers. (id:43934)
1704 - 200 Rideau Street
Ottawa, Ontario
Experience city living in this beautifully designed 2-bedroom, 2-bathroom condo on the 17th floor, featuring sweeping panoramic views of Ottawa's skyline- like a postcard right outside your window. Located in the heart of downtown, this condo combines style, comfort, and convenience.The open-concept layout with hardwood and tile flooring offers a seamless flow between living, dining, and kitchen areas, perfect for entertaining or relaxing in natural light. The private balcony, accessible from the primary bedroom, provides a peaceful spot to enjoy fresh air and stunning city views.Both bedrooms are generously sized with easy access to two full bathrooms.Building amenities include an indoor pool, fitness centre, outdoor terrace with BBQ area, secure underground parking, storage locker, 24-hour concierge, and controlled entry.Just steps from the Rideau Centre, transit, dining, and entertainment, this pet-friendly (up to 25 lbs) condo offers the ultimate downtown lifestyle. Move in and enjoy the view! (id:43934)
108 Margaret Anne Drive
Ottawa, Ontario
Fresh new look! Thoughtfully updated and MOVE-IN READY. Custom natural stone brick bungalow blends modern comfort with timeless design sits on approximately 2.2+ acres in the highly sought-after and rarely available community of Huntley Ridge. This home offers 4+2 bedrooms, 3 full baths, 2 powder rooms, and 3 fireplaces. Recent updates include: Quartz countertops, Stainless Steel appliances including a Thermador wall oven/microwave, an updated cooktop and hood fan, and refreshed finishes throughout the home. The kitchen features solid wood cabinetry, under-cabinet lighting, and generous storage and workspace - ideal for both everyday use and entertaining. Formal Living & Dining room with fireplace provide warm gathering spaces, while the sunken den with vaulted ceilings and a second fireplace with a stone accent wall adds charm and character. South facing sunroom with large windows and an open layout brings in natural light year-round. Primary bedroom includes hardwood floors, large windows, a walk-in closet, a makeup vanity, and 4-piece ensuite. Two additional generous bedrooms share a 4-piece bath. A fourth bedroom or office with a private powder room make this home ideal for MULTIGENERATIONAL LIVING or working from home. Finished basement features luxury vinyl plank flooring, a spacious rec room with wood-burning fireplace, wet bar, two additional bedrooms, another 4-piece bath, a workshop, a wine cellar/cold room, and ample storage. Large back patio, charcoal BBQ, vegetable garden with irrigation, and NO REAR NEIGHBOURS. Backyard offers potential for a SPA-INSPIRED RETREAT! Oversized Triple Car Garage provides ample vehicle & toy storage for hobbyists and outdoor enthusiasts. This beautifully maintained home offers a rare blend of luxury, space, and privacy. Only minutes from Kanata Research Park, Canadian Tire Centre & Tanger Outlets.Book your showing today. (id:43934)
2002 County Road 2 Road
Edwardsburgh/cardinal, Ontario
Picture yourself living in close proximity to the St. Lawrence River and the 1,000 Islands Waterway enjoying boating, watersports, sightseeing and the natural beauty of this majestic river. Sitting high and looking towards St Lawrence River, this 2.5 acre property includes lovely bungalow (built in 2014) with attached garage, front veranda & back porch, a barn, chicken coop and generous yard with room for the kids & the dogs. From the front yard, you can see the Ogdensburg-Prescott International Bridge spanning the water border between Canada & the USA. The house has open plan kitchen, dining, and living room. Laundry conveniently located on main floor. The lower level has ample large windows, 2nd full bathroom, large family room & bedroom. Considering multi-family living? There is potential here to create an in-law suit. Or rent the lower level to a friend or family member - helps pay down the mortgage. You could also rework the barn to operate a business, store boats & recreation vehicles, have a small hobby farm, grow vegetables, raise chickens, how about a goat? Lots of options for a future-thinking buyer. Gaze into your future and picture your life along the River. (id:43934)
2313 Emily Crescent
Cornwall, Ontario
Welcome to this charming semi-detached 3-bedroom home located in the desirable East Ridge Subdivision in Cornwall. The spacious master bedroom offers a large walk-in closet and private ensuite access to a 3-piece bath. The main floor features a bright, open-concept kitchen and dining area with patio doors leading to a generous rear deck perfect for entertaining. You'll also find a cozy living room with a large window and a convenient 2-piece bath on the main floor. Enjoy the privacy of no rear neighbor and a large backyard, ideal for family gatherings or outdoor relaxation. Situated in a family-friendly community close to parks, schools, shopping, and with quick access to Highway 401, this home delivers both comfort and convenience (id:43934)
323 County Road 18 Road
North Grenville, Ontario
Welcome to 323 County Road 18 a property that truly has it all! Set on 8 beautiful acres, this spacious 4-bedroom home offers a perfect blend of rural charm and everyday functionality, just 12 minutes from Kemptville. Inside, you'll love the open-concept design with vaulted ceilings and a bright, airy feel. The main floor features a generous living space with floor-to-ceiling windows, a cozy family room, and a tucked-away kitchen overlooking the front yard. The primary suite on this level offers a large, open-concept closet, your private retreat.The walkout lower level adds exceptional living space with three additional bedrooms, a second full bathroom, a large den/family room, and ample storage. Step through the patio doors to a private backyard oasis complete with an interlock patio and above-ground pool ideal for family gatherings or quiet relaxation.Outdoors, enjoy the stunning views, mature trees, and endless open space perfect for gardening, recreation, or simply soaking in the peace and quiet. The wrap-around deck offers multiple spots to unwind, while the oversized detached garage/shop is perfect for storage, hobbies, or the outdoor enthusiast.If youve been searching for the best of country living with the convenience of nearby amenities, 323 County Road 18 is the one to see. (id:43934)












