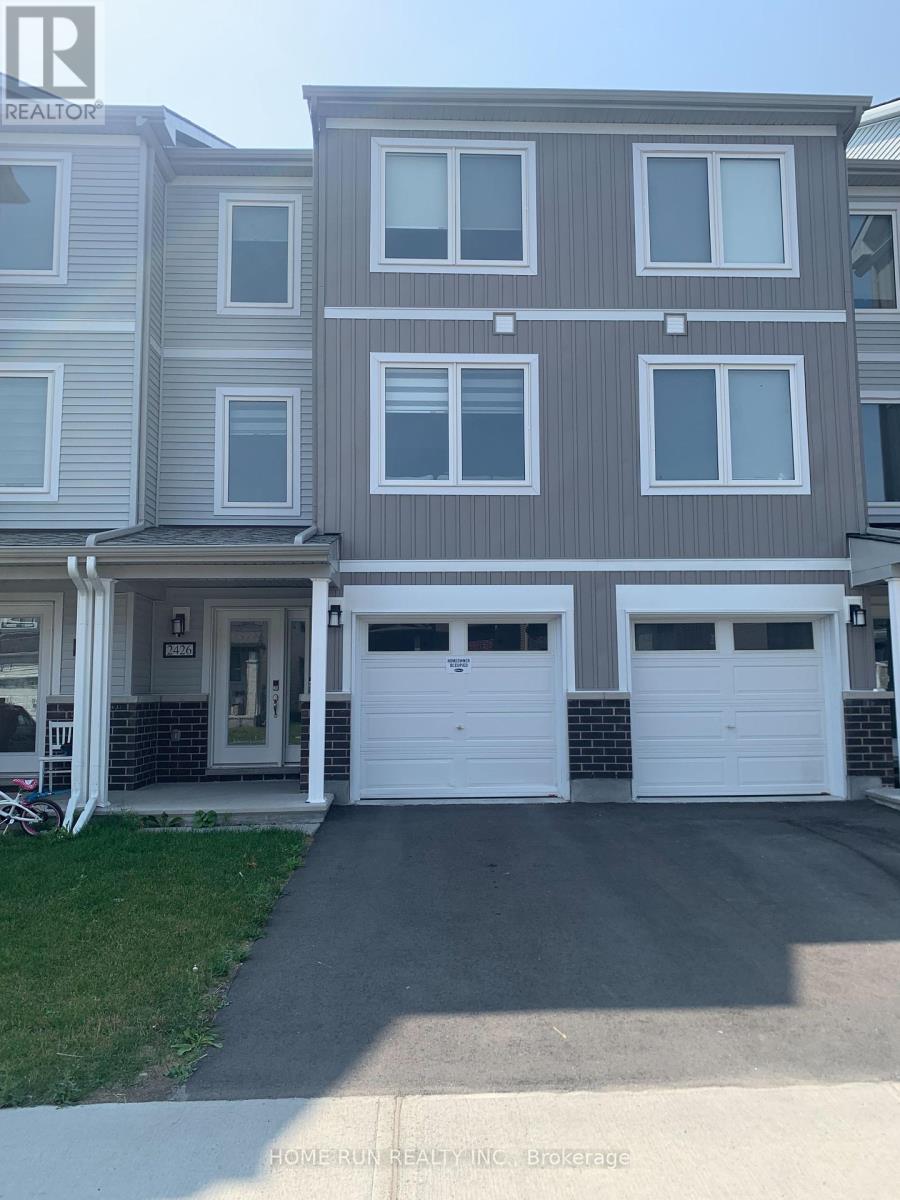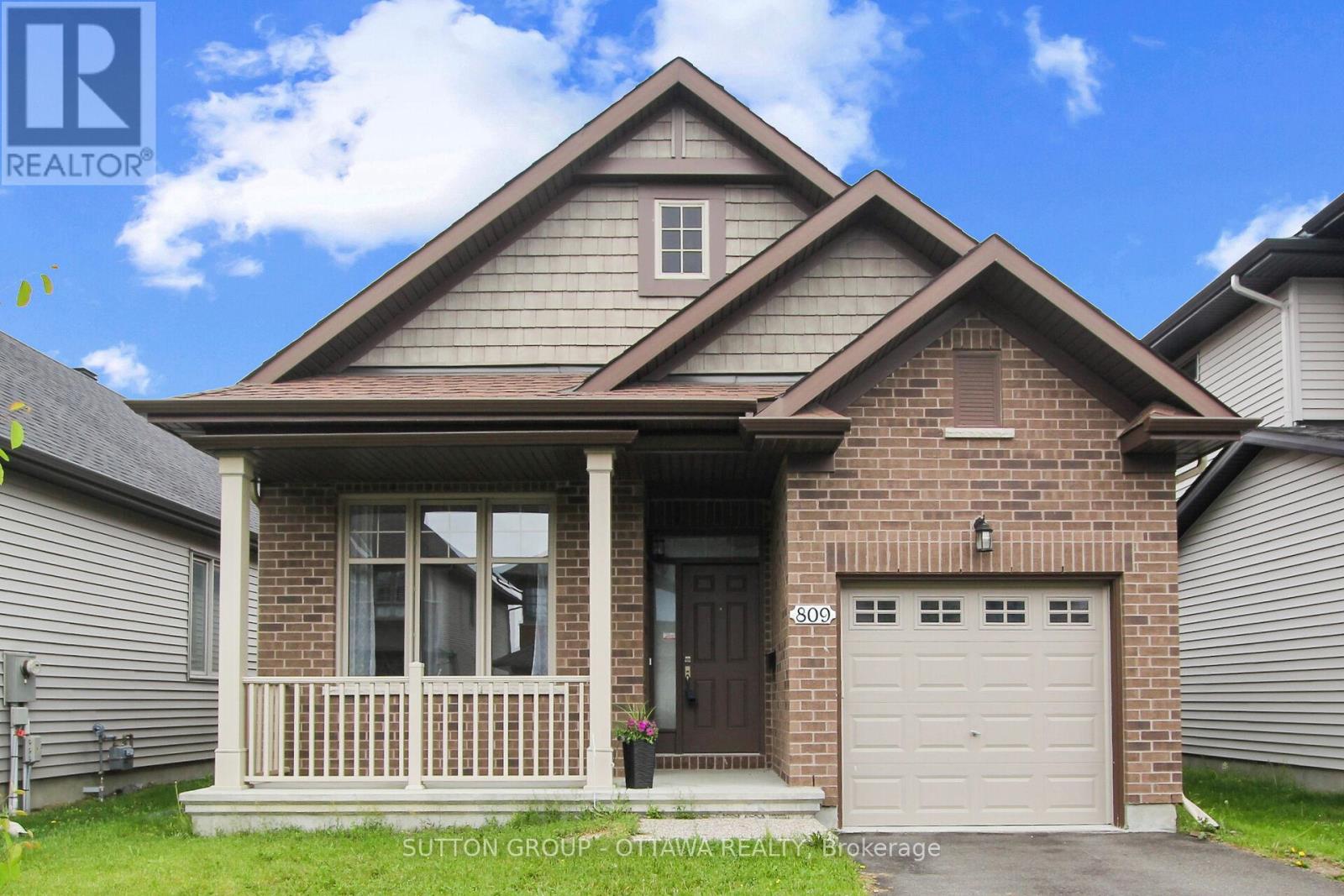Listings
243 Surface Lane
Ottawa, Ontario
Welcome to 243 Surface Lane, a bright and comfortable family home in the heart of Barrhaven. This well-maintained property features 3 bedrooms and 3.5 bathrooms, including a primary suite with a walk-in closet and private ensuite. The main level offers hardwood flooring throughout and a cozy fireplace in the living room, perfect for cooler evenings. The kitchen is both functional and stylish, with quartz countertops and stainless steel appliances. A fully finished basement provides extra living space, complete with a full bathroom and closet ideal for a guest room, office, or play area. Large windows throughout the home bring in plenty of natural light. Located in a family-friendly neighbourhood just a short walk from Elevation Park, where you'll find a playground, sports fields, picnic areas, and walking paths. Thoughtfully designed and move-in ready, this home offers a great mix of everyday convenience and community-oriented living. (id:43934)
315 Blossom Pass Terrace
Ottawa, Ontario
Welcome to 315 Blossom Pass Terrace! This beautifully maintained, 2023-built Minto semi-detached home offers modern living on a rare large pie-shaped lot in a desirable, family-friendly Orleans neighbourhood. Featuring a single-car garage with a two-car-length driveway, this bright and functional home includes a stylish main floor, a finished basement rec room with a 2-piece bath, and second-floor laundry for added convenience. Upstairs, you'll find three generous bedrooms, each filled with natural light and contemporary finishes. The home has been professionally cleaned, and upgraded with brand-new lighting, making it truly move-in ready with immediate possession available. Located just minutes from everyday essentials, this home is close to Farm Boy, Real Canadian Superstore, the François Dupuis Recreation Centre, several restaurants, cafés, and parks, including Vista Park. Convenient access to OC Transpo routes, fitness centres, schools, daycare, and shopping makes daily life easy and enjoyable. Families will appreciate being within the catchment for excellent local schools, including Summerside Public School, Fallingbrook Elementary, St. Peter Catholic High School, and Sir Wilfrid Laurier Secondary School, offering both English and French programs across Ottawa's public and Catholic boards. This is a fantastic opportunity to enjoy the comfort of a newer home without the wait of new construction, all in a vibrant and well-connected community. Don't miss your chance to make this one yours! (id:43934)
569 La VÉrendrye Drive
Ottawa, Ontario
Spacious and well-maintained bungalow available for lease in a quiet and convenient neighborhood! The main floor features 3 bright bedrooms, including a primary bedroom with a private 2-piece ensuite. A shared 4-piece full bathroom offers comfort and functionality for the whole household. Enjoy a large living and dining area with plenty of natural light, and a practical kitchen with ample cabinet space. The basement includes an additional bedroom and a 3-piece bathroomperfect for extended family, guests, or a home office. Conveniently located close to schools, parks, transit, and shopping. Ideal for families or professionals seeking a clean and comfortable living space. Non-smoking and pet-free tenants preferred. Rental application, credit report, employment letter, and recent pay stubs required with all offers. (id:43934)
11 Madeleine Place
The Nation, Ontario
In-laws welcome! This beautiful and spacious newer (2017) home offers you 2+2 Bedroom, A great open concept kitchen A large massive bedroom with a full bathroom and walk in closet, finish lower level with Full bathroom and the third and 4th bedroom and a large rec room (great for an In-law suit), Lots of storage space, A large pie shaped lot with a beautiful backyard. Walking distance to all amenities, A must see! (id:43934)
2426 Watercolours Way
Ottawa, Ontario
Beautiful 4-bedroom,4-bath plus Den 3-Floor Townhouse in Half Moon bay! Welcome foyer & a closet in the entrance. Main floor showcases guest room w/ensuite, providing privacy & convenience w/direct access to the backyard through patio doors. 2nd floor has a beautifully designed open-concept layout, seamlessly connecting the dining area, living rm, & a versatile den. On the third floor boosts the luxurious primary bedroom with ensuit and a spacious walk-in closet, two other bedrooms and laundry on the same level, adding the convenience of daily living. No rear neighbours. Close to all amenities such as Costco, Homedepot, Minto Recreationa complex,etc. No pets, no smoking! (id:43934)
34 Plank Street
Ottawa, Ontario
This beautifully maintained Urbandale Discovery model townhome features hardwood flooring throughout the open-concept living and dining areas, with upgraded tile in the entryway and kitchen. The kitchen is equipped with quartz countertops, a breakfast bar, a modern hood fan, and stainless steel appliances. The second level offers a spacious primary bedroom with a 4-piece ensuite, walk-in shower, and walk-in closet. Two additional well-sized bedrooms provide large windows and plenty of natural light. A convenient second-floor laundry room completes the upper level. The finished lower-level rec room offers extra living space, perfect for relaxing or entertaining. Additional features include a garage door opener and installed window curtains. Located close to shopping, parks, schools, restaurants, and public transit. No pets or smoking permitted. Photos are from a previous listing. (id:43934)
571 Remnor Avenue
Ottawa, Ontario
Beautiful End-Unit stylish townhome in Kanata Estates, Richcraft Highland w/ NO REAR NEIGHBOURS. Upgraded quartz countertops in the Kitchen, Modern and Open Style; Flooring: Hardwood, Carpet Wall To Wall plus Luxury vinyl floor in the basement; Modern lighting. the best school zone, Some photos staged (id:43934)
113 Pilot Private
Ottawa, Ontario
Fantastic Bright 2 Bedrooms 1.5 Bath Stacked Condo Town built at 2021! Inside Quiet Location at BlackStone South, appx 1260 sq ft. Open FloorPlan Living/Dining/Kitchen Combo, Convenient Foyer with Full Closet at the Entrance, Tons of Storage! Balcony at the Main Level is Super Largeand Great Entertaining of all family! Nice size Bedrooms, Handy Bedroom level Laundry! Primary Bedroom Has Large Walk-In Closet + CheaterDoor to main bath. Perfect Starter Home or Downsizing Retreat! (id:43934)
809 Carnelian Crescent
Ottawa, Ontario
Welcome to 809 Carnelian Crescent, a stunning Sandstone model, Elevation B, built by Richcraft Homes. This meticulously maintained bungalow, freshly painted throughout, is nestled in the sought-after Riverside South neighbourhood. Well-maintained by the original owners, this move-in ready home features updated light fixtures and has been professionally cleaned recently, including carpets. With 2+2 bedrooms and 2+1 bathrooms, this property offers ample space for your family's needs. A welcoming front patio is the perfect spot for enjoying a morning coffee in this peaceful, family-friendly community. Inside, the inviting family room includes a cozy fireplace that adds character, and a convenient TV wall mount is included for easy setup. The kitchen is equipped with stainless steel appliances, a generous wall pantry, and tall cabinets to maximize storage. The sleek granite countertops and stylish backsplash, along with a practical breakfast bar, create a functional space for casual dining. The main floor also features a spacious living room with large windows, ideal for relaxing or family activities. The primary bedroom offers his and hers closets, and the luxurious 5-piece ensuite with double sinks adds an elegant touch. A second bedroom and main bath are also located on the main level. Heading downstairs, you'll find a roomy 4-piece bathroom and a comfortable rec room that's perfect for entertaining. The basement also includes two generously-sized bedrooms, providing extra space for family or guests. Outside, the fenced backyard is an ideal, safe space for children and pets, or the perfect spot to host BBQs and gatherings. This home is perfect for seniors, growing families, or young professionals seeking comfort and convenience. With easy access to shopping, public transit, schools, and amenities, it offers the best of Riverside South living. Some photos are virtually staged. Don't miss the opportunity to own this remarkable home. Book your showing today! (id:43934)
370 Gerry Lalonde Drive
Ottawa, Ontario
This beautifully maintained 3 Bedroom 4 Bathroom townhouse offers the perfect blend of modern comfort and convenience. Bright and spacious main floor features hardwood flooring, a large kitchen with stainless steel appliances and separate eating area. Opens to a sun-drenched south facing backyard with custom deck and pergola. Second floor has a large primary bedroom with 4-piece ensuite with large soaker tub, two other good sized bedrooms and second full bathroom. Lower level features a large bright living room, two-piece bathroom and ample storage. This homes exudes a crisp, inviting atmosphere & shows like a new home. With all services, schools, shopping, and amenities just a short walk away, this home provides the ultimate in easy living. Quick possession available. (id:43934)
226 Gerry Lalonde Drive
Ottawa, Ontario
Welcome to 226 Gerry Lalonde, a 3 bedroom 3 bathroom townhouse featuring bright and spacious main floor with hardwood flooring, a large kitchen with granite countertops and stainless steel appliances and separate eating area. Opens to a sun-drenched south facing backyard with custom deck and gazebo. Second floor has a large primary bedroom with ensuite including walk-in shower. Two other good sized bedrooms and second full bathroom. Lower level features a large bright living room and ample storage. With all services, schools, shopping, and amenities just a short walk away, this home provides the ultimate in easy living. Quick possession available (id:43934)
14 Silver Aspen Crescent
Ottawa, Ontario
Proudly offered for the first time by its original owners, this distinguished split-level home sits gracefully on a prominent corner lot in one of the areas most sought-after communities. Showcasing over 2,500 sq. ft. of finished living space, this residence combines timeless architectural details with the warmth and functionality that discerning buyers appreciate.The welcoming foyer opens to a sun-drenched formal living room with hardwood flooring, perfect for both quiet relaxation and elegant entertaining. Adjacent, the formal dining room offers the ideal backdrop for memorable gatherings with family and friends. The heart of the homea thoughtfully designed gourmet kitchenfeatures modern appliances, extensive cabinetry, and a seamless flow for meal prep and casual dining.The main floor family room is anchored by a classic fireplace, creating a cozy ambiance for intimate evenings. Upstairs, the spacious primary suite serves as a private sanctuary, complete with a well-appointed en-suite and generous closet space. Three additional bedrooms offer flexibility for family, guests, or home office needs, each benefiting from abundant natural light and refined finishes.The finished lower level provides further versatility, with a full bathroom, recreation room, and ample storageideal for a growing family or multigenerational living. Four updated bathrooms ensure comfort and convenience throughout the home.Outdoors, the expansive yard is a true extension of the living space, offering privacy and ample room for childrens play, summer entertaining, or peaceful gardening. The meticulously maintained landscaping enhances curb appeal and year-round enjoyment.Ideally positioned within walking distance to top-rated schools, parks, shopping, and major commuter routes, 14 Silver Aspen Crescent delivers the perfect balance of tranquility and urban convenience. This is an exceptional opportunity to secure a legacy property in a mature, family-friendly neighbourhood. (id:43934)












