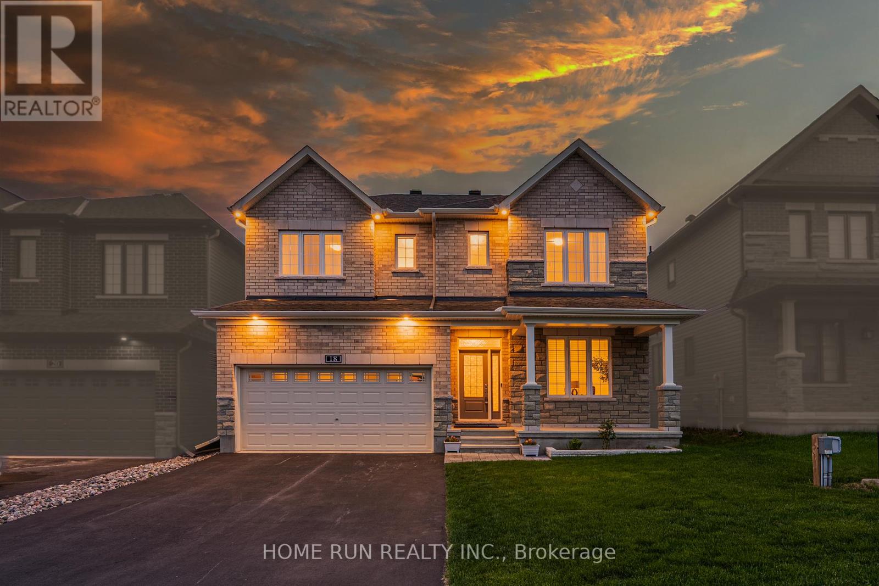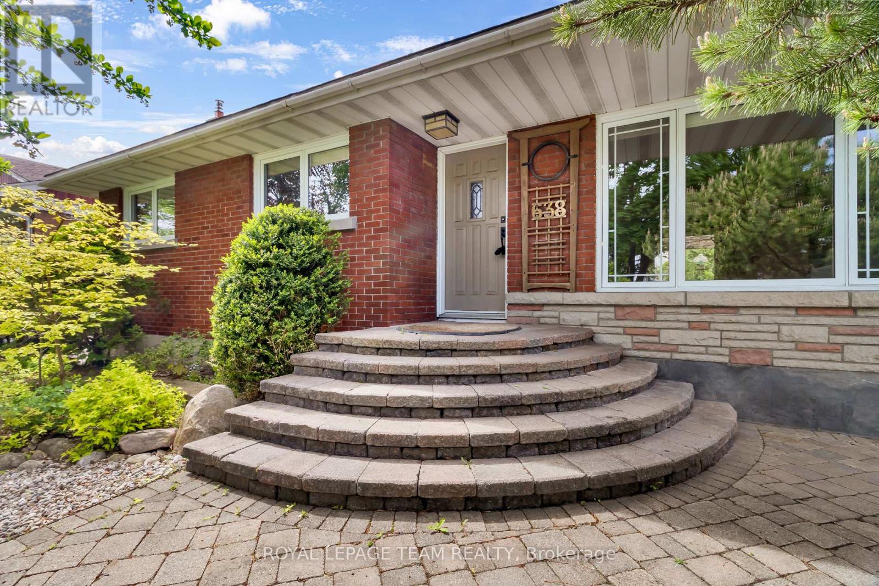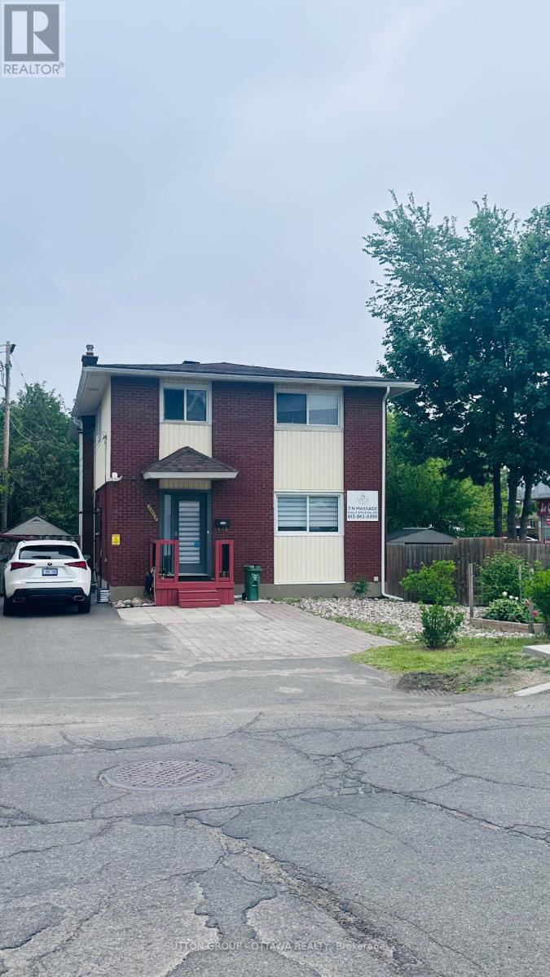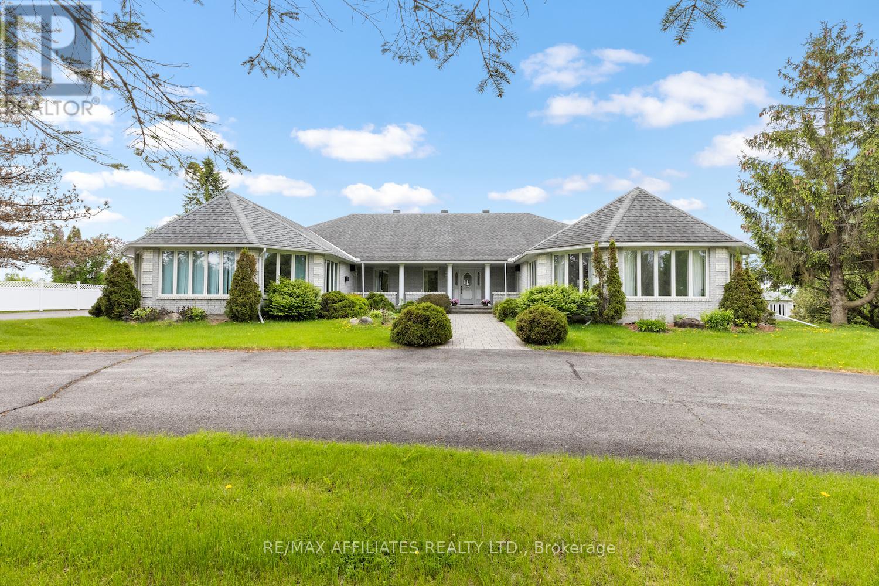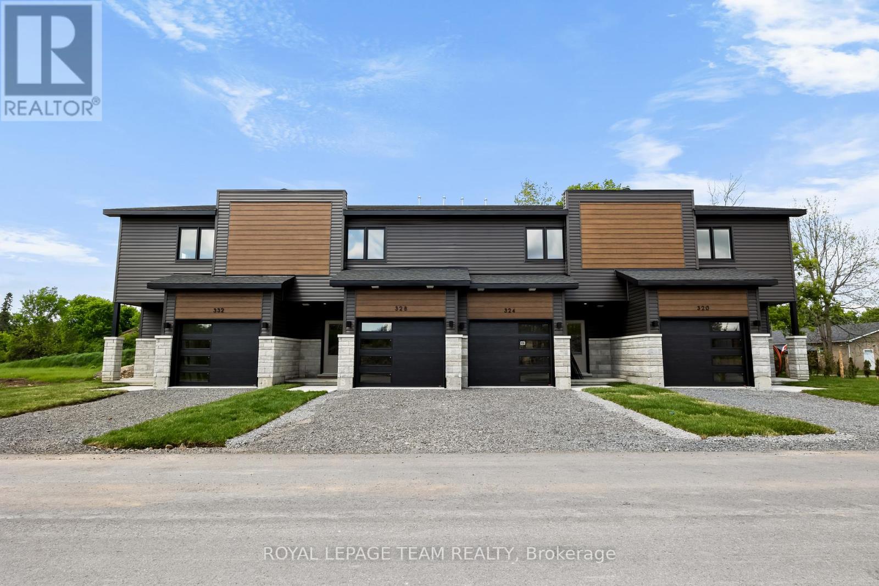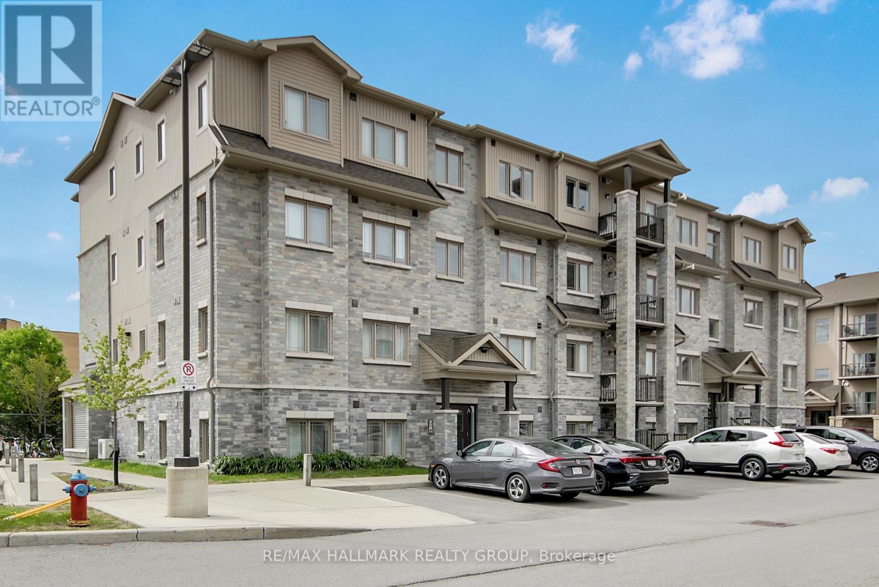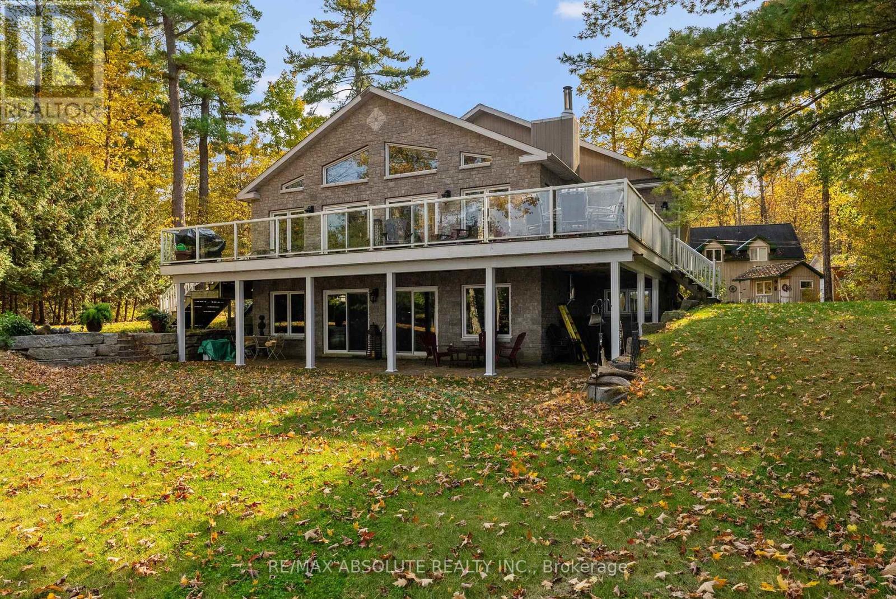Listings
285 Drummond 11 Concession
Drummond/north Elmsley, Ontario
I wanted to let you know about a beautiful, recently renovated 3-bedroom, 2-bathroom bungalow that has just become available. It's located just minutes from Carleton Place and Mississippi Lake, offering a wonderful opportunity to live in a peaceful setting while still being close to amenities. Nestled on a lot that's almost an acre, this home is ideal for anyone seeking a bit of space outside of town or the city, without a long commute. The property has been extensively updated over the past few years, including a new kitchen, bathrooms, shingles, flooring, a heated and insulated detached garage built in 2016, a back deck, furnace, and A/C, among other improvements. Inside, you'll find a fantastic recreation room in the basement, along with a spacious office. The home is full of character and features a private deck off the primary bedroom, an additional storage building, and plenty of room for a growing family. (id:43934)
82 Lake Avenue E
Carleton Place, Ontario
Step into timeless charm and modern comfort with this spacious and sensibly laid out century home, ideally located in the heart of Carleton Place. Just a short walk to the main street where you can enjoy great restaurants and local boutiques, essential amenities such as grocery stores and pharmacies, and recreational opportunities along the Ottawa Valley Rail Trail. Everything has been taken care of here - from interior to HVAC to roof! This well-maintained home offers 3 bedrooms and 1.5 bathrooms, including a spacious primary bedroom that features an adjoining flex room - perfect for a home office, dressing room or nursery. Thoughtful updates throughout blend classic character with modern appeal: Drywall and paint throughout (including ceilings), refinished original hardwood floors, refreshed kitchen with refinished cabinetry, new countertops, and subway tile backsplash, upgraded laundry room with ample storage and granite countertop, new front steps, windows and tongue-and-groove pine front porch, large front window and all exterior doors, roof shingles, furnace & AC and paved driveway. Outside you'll find a 1-car detached garage with an attached 1-car carport, large garden shed, and a covered rear patio ideal for outdoor relaxation or entertaining. The generous 50.07 ft x 135.86 ft lot offers plenty of space for gardening, play or quiet enjoyment. (id:43934)
18 Fossa Terrace
Ottawa, Ontario
Spectacular Minto Frontenac model in the growing community of Quinns Pointe in Barrhaven! FULLY move-in ready - with 5 beds, 5 baths, fully finished basement & fenced yard, on a quiet street close to TWO local parks - what a rare find! The home impresses starting from the exterior, w/ a stylish all-brick elevation w/ white trim & 6 added exterior potlights for beautiful night-time views. Step into the wide foyer to find a cozy front-facing home office; the main floor living spaces are well-separated BUT open-concept, making the home PERFECT for entertaining. A spacious dining room w/ large window & niche opens to a butlers pantry leading into the chefs kitchen, w/ matching white shaker cabinetry (extended to ceiling bulkheads & added cabinets at rear) and quartz counters, SS appliances and a large central island. The adjoining breakfast space links to the cozy family room with added back-lit custom built-ins. Exquisite features throughout at this level - wide-plank oak HW floors, upgraded tile, modern trim & oak HW staircases to both the 2nd floor and basement. Upstairs, find four spacious bedrooms, 3 bathrooms (2 ensuites) and a laundry room; the spacious primary includes dual windows, dual closets & a serene 5-pc ensuite w/ freestanding tub and walk-in shower. The fully finished basement adds ~750 sq. ft. of living space, with both a 5th bedroom & 5th bathroom. Fantastic location just minutes from Minto Rec Centre, Stonebridge Golf Course & Barrhaven centre, while the future 416-Barnsdale interchange is just ~3 minutes away. (id:43934)
86 Kindred Row
Ottawa, Ontario
Welcome home to this beautiful two story townhouse in Kanata/Stittsville. This modern and bright house contains three levels of living space (including finished basement). The first level has a spacious open concept great room, kitchen, and dining room along with patio access to backyard. Featuring hardwood and tile flooring on this level, the kitchen also includes all stainless steel appliances, upgraded granite countertop and a breakfast bar. The secondary level features 3 bedrooms including a main bath and master ensuite. The finished rec room in the basement is a great area for family activities. All window treatments in the pictures are included. Also includes washer, dryer, heat pump for cooling and heating, and automatic garage door opener. Conveniently located close to 417 Highway, near schools, shopping plazas, Costco, Tanger Outlets, CTC and Bell Sensplex. (id:43934)
2500 Kearns Way
Ottawa, Ontario
This 3 plus 2 Bedroom Estate living Bungalow is located on quiet cul de sac . The open concept living space offers floor to ceiling fireplace, wonderful entertaining space for special occasions. Complete with hardwood/tile flooring and direct access to the covered porch area overlooking the backyard. The modern kitchen has quartz counter tops with the island/breakfast bar being a stunning focal point. Highlighting this area is the under mounted lighting and plenty of cabinetry. Primary Bedroom offers sliding patio doors to the covered porch, 5 piece ensuite bath and walk in closet. The two secondary bedrooms on this level are spacious and are joined with a jack and jill 5 piece bathroom. The convenient main floor laundry is complete with sink, counters and cabinet space. The lower level maximized family and living space. This area includes the 4th/5th bedrooms, a full 4 piece bathroom, as well as a large recreation/family room for extended family or future guests. The huge 4 car garage with loft and storage area will pleasure any hobby enthusiast. (id:43934)
638 Coronation Avenue
Ottawa, Ontario
Welcome to 638 Coronation Avenue, a charming home nestled on a stunning lot in one of Ottawa's most desirable locations. Situated just steps from Trainyards, Ottawa's premier shopping district with over 150 shops and services, this home offers the perfect blend of convenience and tranquility. With easy access to nearby amenities, the 417 highway, and major city streets, the property is ideally located for both work and leisure. Yet, despite its proximity to everything, the neighborhood remains peaceful and serene, tucked away on a quiet side road. Surrounded by mature trees, green spaces, and scenic walking paths, this home provides a tranquil escape from the hustle and bustle of the city. The property sits on an expansive lot, nearly 150 feet deep, featuring a backyard that offers a private oasis in the heart of the city. Meticulously landscaped, the yard is perfect for those who value both space and nature. Quiet neighbours and ample privacy further enhance the appeal of this home, making it a true gem. The home has been lovingly maintained by the same family for over 40 years, and pride of ownership is evident throughout. Recent updates include fresh paint in the entire house, upgraded bathrooms, and a beautifully renovated front entrance that sets the tone for the rest of the home. Large windows, including two patio doors that lead to the backyard, flood the home with natural light, creating a bright and airy atmosphere. The finished basement is accessible through a separate entrance and can easily be sectioned off for a basement rental or in-law sweet. The den doubles as basement bedroom and creates additional space for guests. The mechanical room and workshop area provide amble storage away from the finished living space. This home is a wonderful example of thoughtful care and attention to detail and is ready for a new owner to enjoy. Don't miss out on the opportunity to own this exceptional home in a prime location. Schedule your viewing today! ** This is a linked property.** (id:43934)
2675 Marie Street
Ottawa, Ontario
This semi-detached has been totally renovated in 2022( roof, floor,appliances,AC,bathrooms,kitchens..) with 3 bedrooms,2 full bathroom and 2 kitchens.The basement has been finished as in-law suit with separate entrance ,can be rent as bachelor with its private bathroom ,full kitchen. Currently, owner uses it for her beauty salon business.Walking distance to shopping,Lincoln field bus station, Britannia tennis club, white sandy beach,mudlake hiking trail,bycle trail,Xcountry skiing trail.Very convenience location, easy access to outdoor activities all year round.It's ready to move in and enjoy the beach this summer.Photos were taken before the owner's moved in. (id:43934)
1189 Willis Armstrong Road
Frontenac, Ontario
Looking to embrace a self-sufficient lifestyle with room to roam and grow? This one-of-a-kind 36-acre hobby farm offers the perfect blend of rustic charm, modern comfort, and natural beauty all just waiting for you to make it your own. At the heart of the property sits a spacious 4-bedroom, 2-bath custom-built home, thoughtfully tucked back from the road and nestled along a tree-lined laneway bordered by classic cedar rail fencing. Sip your morning coffee on the charming front verandah complete with a sunny, windowed section ideal for starting your spring seedlings or unwind on the full-length balcony stretching along the second floor with views of the rolling fields. Inside, enjoy the warmth of a generous country kitchen, perfect for gathering with family and friends. The main floor laundry adds everyday convenience, while hardwood finishes and airy living spaces make this home as functional as it is inviting. Step outside and discover a true rural haven. The property features a traditional log barn, a smokehouse, pig pen, and two poultry buildings with secure fenced runs all set up for your homesteading dreams. Grow your own food in the expansive 30x70 vegetable garden, complete with a 10x30 raised bed section ready for your green thumb. Wander through rolling pastures, hay fields, and a hardwood bush that provides both firewood and tranquility, thanks to a picturesque three-season brook meandering through. Whether you're seeking a peaceful retreat, a working farm, or a place to nurture a sustainable lifestyle, this rare gem offers everything you need and more. (id:43934)
461 Campbell Side Road
Beckwith, Ontario
"Go confidently in the direction of your dreams. Live the life you have imagined." - Thoreau. But let's be honest, he probably wasn't picturing this. This isn't just a home, it's a compound for dreamers, hobbyists, homesteaders, entertainers, and extended families alike. Set on over 18 acres of wooded privacy and open space, this sprawling bungalow boasts an astonishing 3,000+ sqft per level, with a layout so generous it feels more like a boutique resort than a private residence. With 3 kitchens, 5 bedrooms, 3 ensuites, and 2 potential in-law suites in the lower level, there's room for everyone, from in-laws to adult children to long-term guests, or even in-home help. Entertain in style with a theatre room (projector and sound system not included), full basement bar, and a dedicated indoor hot tub room that turns spa day into spa life. The heart of the home is an enormous updated kitchen with sightlines that stretch for miles (or at least it feels like it). A sunroom at the back offers tranquil views of your fenced garden, while the whole-home generator (2023) and geothermal system ensure year-round comfort and peace of mind, plus enjoy fibre internet for all your hi speed needs. There's a 3-car garage with direct access to both levels, a circular driveway for easy turnarounds, and the nearby snowmobile trail for your weekend adventures. Add in a sprinkler system, privacy, and possibility, and you've found a property where life expands with your imagination. (id:43934)
346 Lewis Street W
Merrickville-Wolford, Ontario
Come and experience this modern home in the picturesque village of Merrickville, this beautiful development called, the Lockside Townhomes. Models available to view. These units are, TARION-warrantied townhome which offers a thoughtfully designed space for everyone.. It combines upgraded finishes, abundant natural light, and remarkable curb appeal. Featuring 9-foot ceilings and wide-plank luxury vinyl flooring, this home includes two spacious bedrooms plus a den. The Laurysen kitchen is a culinary dream with an oversized island, pantry, soft-close cabinetry, and a chimney-style hood fan. Additional highlights include walk-in closets, a high-efficiency HRV system, and upgraded vinyl windows throughout. Enjoy this fantastic location, just steps from, parks, shops, restaurants, and Merrickville's historic lock station and Rideau River . Possession from immediate occupancy, to fall 2025 and spring 2026 for the soon to be built homes , HST is included. Photos provided are of a model home. Merrickville, known for its charming historic village ambiance, offers a variety of amenities that enhance its appeal. The village is dotted with quaint shops and delightful restaurants, providing a perfect blend of shopping and dining experiences, walking distance away from this sight. You can enjoy the local boutiques or just a savoring meal at a cozy eatery, Merrickville provides a vibrant community atmosphere with a touch of historical charm. Book your private showing today. (id:43934)
10 - 340 Tribeca Private
Ottawa, Ontario
Welcome 340 Tribeca, This beautifully maintained 2 bed 2-bath unit offers bright, spacious apartment-style living with numerous upgrades throughout. Upon entry, youre greeted by elegant upgraded porcelain floors that flow seamlessly through the foyer into the open-concept kitchen and dining area. The living space features rich hardwood flooring, which continues into the hallway, leading to a well-appointed bathroom and bedroom. The kitchen is a chefs delight with extended-height cabinetry, sleek quartz countertops, ice glass tile backsplash, an undermount sink, modern faucet, and upgraded ceiling lighting. From the kitchen, step out onto your private balconyperfect for enjoying your morning coffee or relaxing at the end of the day. Both bath have been tastefully updated with quartz countertops, undermount sinks, and contemporary cabinetry. The spacious primary bedroom boasts a walk-in closet as well as an additional double-door closet, providing ample storage. Situated in a prime location, this home is conveniently close to schools, parks, restaurants, and a variety of other amenities. A perfect blend of style, comfort, and locationthis unit is a must-see. (id:43934)
1096 Snye Road
Lanark Highlands, Ontario
Everything you are looking for in a waterfront home.....privacy.....great waterfront.....peace and quiet! Perfect size for families and retirees alike. Retirees will love the loft apartment above the garage for overflow guests. Families will love the water sports in summer and winter activities.....fun all year round! This ideal waterfront on 3 Mile Bay offers good swimming (deep off the dock), great sunsets & not too much boat traffic. Sunfilled open concept main floor with cathedral ceilings & wall of windows. Warm kitchen incudes stainless steel appliances+ island. Great rm offers formal living rm + dining area & gas f/p. Primary bedroom offers patio doors to deck. A second bedroom & large main bath complete the main flr. Large rec rm with wood stove in full walk out basement + extra room for family & guests with a 3rd bedroom & 3 piece bath. Enjoy a private setting on a beautiful treed 1.2 acre lot with 180 ft of waterfront. While away the afternoons on the front verandah or deck. Oversized double garage with loft apartment + oversized single garage......lot's of room to store your "toys"! With wildlife, snowmobile trails, skiing & golf nearby....this property offers a lifestyle second to none! Flexible possession....easy to show! (id:43934)



