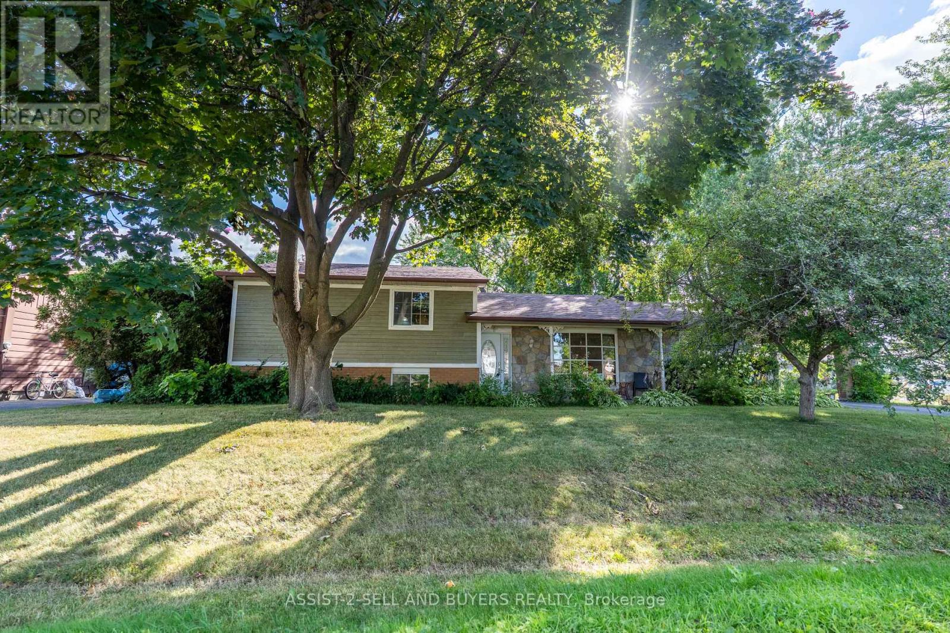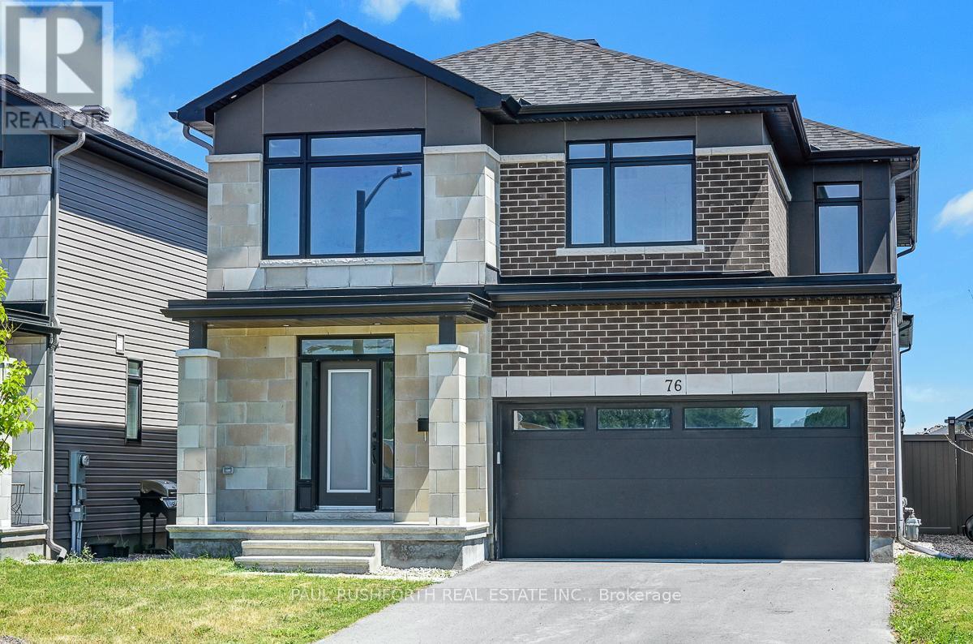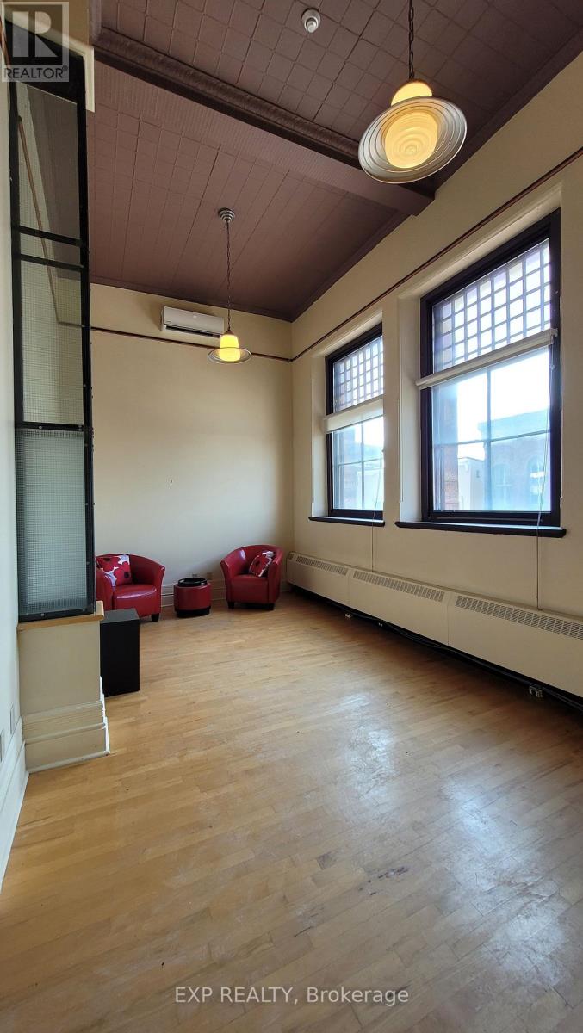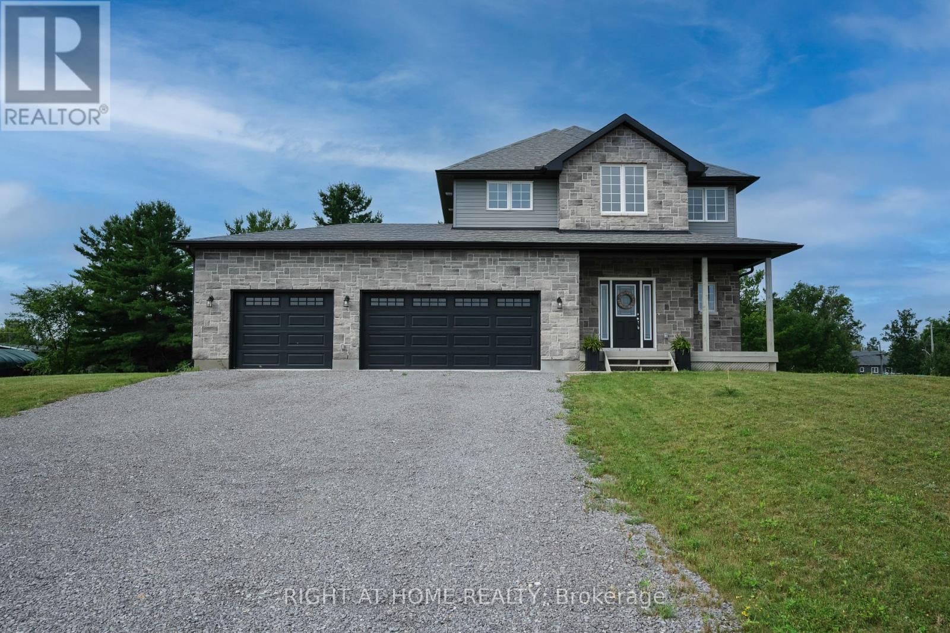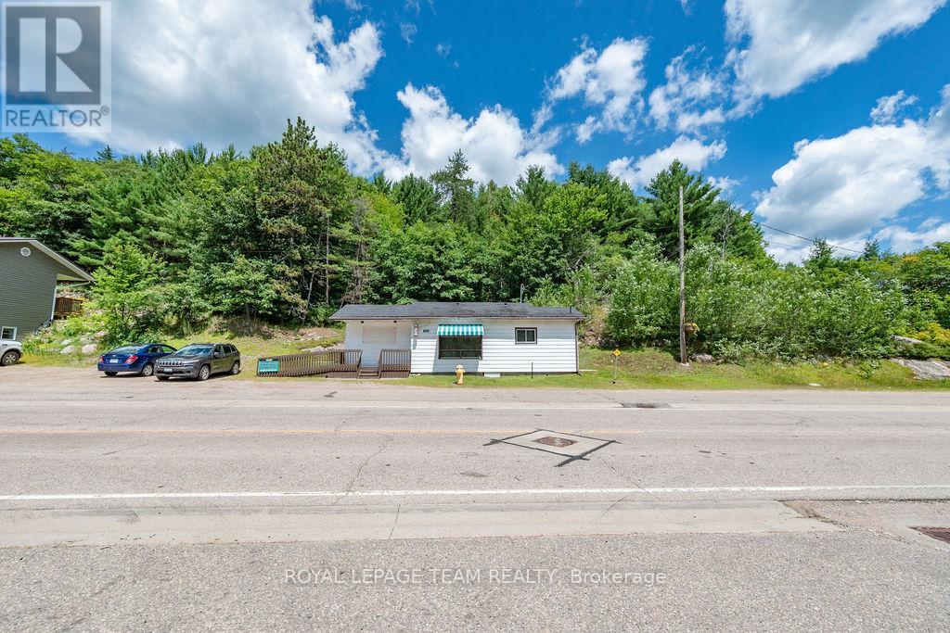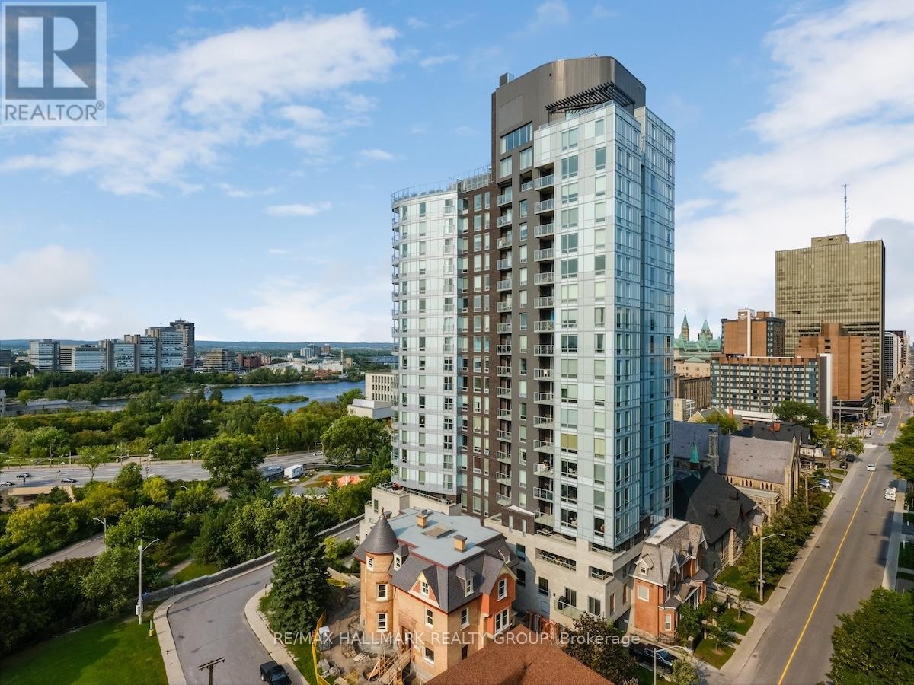Listings
3230 Cadeb Avenue
Cornwall, Ontario
Welcome to a very unique and spacious home in beautiful eamers corners. As you pull in to the driveway you will notice your double carport and circular driveway making backing up a thing of the past. As you enter the home you have a very nice kitchen with plenty of cabinets. The formal dining area and sitting area are perfectly located at the from of the home letting so much natural light in. As you continue on there is a second living room with fireplace and second dining area. the main floor also has a beautiful sunroom with a gas fireplace making it the place to sit and unwind. Heading up a few small stairs you will find 3 spacious bedrooms, one of which has an ensuite. As you head down to the basement you will see the nice sized rec room, an office and laundry room. Also on this level you will see the crawl space perfect for storing your extras for the holiday time. This home has a walkout door that leads to your private yard. In your yard you will see your very own workshop that is insulated, has an electric heater and has power. This home has so much space and is waiting for a growing family or someone that loves to entertain. New roof in 2024, an many updated windows and the doors. (id:43934)
2404 Esprit Drive
Ottawa, Ontario
Welcome to this charming lower-level condo in a quiet, family-friendly neighborhood. Ideal for families or anyone seeking peace, this unit features a bright eat-in kitchen with plenty of cabinet space. The open-concept living and dining areas offer a spacious, inviting atmosphere for entertaining or relaxing. Step outside onto your private walkout balcony and enjoy the yard, perfect for morning coffee, gardening, or unwinding. The condo includes two beautifully designed bedrooms, each with its own 4-piece ensuite bath, ensuring privacy and comfort. Recent improvements feature newly installed luxury vinyl plank flooring in the basement and a brand-new furnace added in 2025. Convenient access to public transport and nearby amenities like shops, parks, and schools add to the appeal. Don't miss this opportunity to live in a desirable and peaceful community! (Note: Pictures are from before the current tenant moved in.) ** Property includes 2 parking spots (id:43934)
610 Steller Street
Ottawa, Ontario
Beautiful 3+1 bedroom, 3 bathroom home located on a prestigious street in Fallingbrook. This property features a double-car garage, a paving stone walkway, and a fully fenced yard with a PVC deck (25x10), a shed, and a gazebo. Inside, the foyer boasts ceramic tile, while the formal living and dining rooms, along with the family room with a gas fireplace, all feature hardwood flooring. The updated kitchen offers white cabinetry, Corian countertops, stainless steel appliances, and ceramic tile. Upstairs, the primary bedroom includes a walk-in closet and ensuite bath, complemented by two spacious additional bedrooms. The fully finished lower level adds a fourth bedroom with a large window, a recreation room with Berber carpeting, storage room, and laundry. Neutral decor throughout. Roof re-shingled and high-efficiency furnace installed approximately 10 years ago. This stunning home offers comfort, style, and a prime location, perfect for families! Nestled in an extremely quiet neighborhood close to Library, Recreational Centre, Shopping, Park, Schools & Public Transit. (id:43934)
139 Maestro Avenue
Ottawa, Ontario
Meticulously maintained 3-bedroom, 4-bathroom townhome, perfectly positioned with no rear neighbours backing onto Maple Grove Trails and facing a beautiful park. The bright and inviting main level features a welcoming foyer with an inside garage entry and a convenient powder room. A spacious dining area flows into the open-concept living room, offering stunning views of the private backyard. The gourmet kitchen is complete with granite countertops, a bar island, stainless steel appliances, and rich hardwood flooring throughout the main floor. Upstairs, you'll find three generous bedrooms, a full family bath, and a conveniently located laundry room. The primary suite offers a walk-in closet and an en-suite bathroom. The fully finished lower level provides a large family room, an additional full bathroom, and ample storage space ideal for relaxing or entertaining. Your private backyard oasis is perfect for family BBQs, entertaining guests, or simply unwinding while watching the sunset. A rare blend of location, privacy, and modern living, don't miss out! (id:43934)
1015 - 20 Chesterton Drive
Ottawa, Ontario
Welcome to this lovely 1 bedroom unit, ready to move in or put your personal touches on it. The Kitchen features vinyl flooring. The large front entry, bright living/dining area, bedroom and hallway have laminate flooring. Watch sunsets from the balcony. Each floor of the building has laundry facilities with two washers and two dryers. This well maintained building features many amenities including a heated outdoor pool, exercise room, games room, work shop, bike room, guest suite, penthouse party room, and roof top terrace. Condo fee includes: heat, hydro, water, building insurance, recreation facilities and caretaker. This great location is close to shopping, restaurants and public transit. Other measurement is front entry. (id:43934)
2101 - 1785 Frobisher Lane
Ottawa, Ontario
Bright and spacious 2-bedroom condo on the 21st floor, offering stunning views of the Rideau River. The sun-filled living room opens onto a generous private balcony, perfect for relaxing or entertaining. The updated kitchen includes stainless steel appliances fridge, stove, dishwasher, microwave/hood fan and a cozy dining nook. Thoughtfully designed layout places each bedroom at opposite ends of the unit for added privacy. The spacious primary bedroom features upgraded flooring and plenty of closet space, while the second bedroom enjoys its own private balcony.This well-equipped building offers a range of premium amenities, including an indoor pool, gym, sauna, tennis court, party room, workshop, car wash, guest suites, storage lockers, bike storage, and an on-site convenience store. Ideally located next to the LRT station, providing quick and easy access across the city. Please allow 24 hours notice for showings due to tenancy. Rent Is Inclusive Of All Utilities. Please note that photos are of a previous tenancy and the landlord has upgraded closet doors, doors, lighting fixtures, has freshly painted, new stove, new microwave, and new A/C units. Landlord will have the unit professionally cleaned prior to new tenants possession. Close to University, across the street from Smyth transit station. This unit won't last long, book your showing today! (id:43934)
67 Gentle Gate Crescent
Ottawa, Ontario
This charming 3-bed, 3-bath semi-detached home is perfectly located in a quiet, family-oriented neighbourhood with schools, parks, shopping & transit just minutes away! Step inside to a bright open-concept living & dining area. The spacious kitchen offers plenty of cabinetry and functionality. Upstairs features 3 generously sized bedrooms and a full 4-piece bath. The fully finished basement boasts a large family room and an additional full bathroom! Big, fully fenced pie-shaped backyard with a deck, a shed. With tons of walking paths! Features include an open-concept living/dining area with wood-burning fireplace, spacious kitchen, finished basement with full and tons of gardening space. (id:43934)
6383 St Louis Drive
Ottawa, Ontario
Immaculately Maintained Multi-Level Home Original Owner Pride Shows Throughout! Welcome to this exceptionally well-cared-for 3-bedroom multi-level single-family home, lovingly maintained by its original owner. From the moment you step inside, you'll notice the meticulous upkeep and thoughtful layout designed for comfort and functionality. The inviting lower-level family room perfect for cozy movie nights, a kids play area, or a home office setup. Upstairs, all three bedrooms are bright and spacious, offering comfort and privacy for the whole family. Step outside to a beautiful, treed backyard that offers both shade and serenity. It's the ideal canvas for your personal outdoor regardless if it a garden, patio, or space for entertaining. Centrally located, this home is just minutes from all essential amenities including grocery stores, shopping, dining, schools, and parks. Quick and easy access to major routes makes commuting a breeze, whether you're headed downtown or out of town. This is a rare opportunity to own a home that's been lovingly maintained and is ready for your personal touch don't miss it! (id:43934)
76 Big Dipper Street
Ottawa, Ontario
Beautiful Single Detached in Riverside South. Tastefully designed, Apprx. 3,355 sqft of living space (builder's floor plan), 4 Beds +Loft and 2.5 Baths. Extensive interior and exterior upgrades. As you enter the home you will find: welcoming spacious foyer, open concept layout, 9 ft flat ceilings, hardwood floors, large windows in the formal dining/spacious living room/office. Modern design 2-sided fireplace separates the living room and the sun-filled great room. Impeccable kitchen offers quartz counters, oversized island, walk-in pantry, Upgraded cabinets w/ tons of storage space. Second level features a functional loft, perfect for a home office or play area. Stunning primary bedroom comes w/ 5pc ensuite & WIC, 3 great sized bedrooms & a convenient laundry room are also on the same level. Fully finished basement offers extra living and storage space. Close to amenities, shopping, parks, schools, transportation and LRT. Vacant, easy to show! Some photos virtually staged. (id:43934)
1028 Pampero Crescent
Ottawa, Ontario
Located on a quiet crescent in the desirable and family friendly neighbourhood of Stitsville North, welcome to 1028 Pampero Cres. This spacious well maintained 3 storey townhome offers 3 bedrooms and 2 bathrooms. The charming front entryway features a covered front veranda. Step inside the first floor complete with a versatile den ideal for a home office or playroom , laundry room, and direct access to the garage. The second floor is designed for everyday living and entertaining. Here you will find a 2 piece powder room, a bright eat-in style kitchen featuring lots of cabinet space, sleek stainless steel appliances, square tiled backsplash and a glass patio door for easy access to the roomy outdoor balcony. Unwind in the expansive living room w/ coffered ceilings, hardwood flooring, and 2 large windows filing the space up w/ natural light. Head up to the third floor where you will find 3 generously sized bedrooms all w/ wide plank flooring. The primary suite is complete w/ double closets and a cheater 4 piece ensuite w/ a large vanity. Located near parks, schools, all amenities, and quick access to the 417 highway, this home offers the best of suburban living. (id:43934)
195 Mancini Way
Ottawa, Ontario
3 bed, 3 bath townhome in the family friendly neighbourhood of Barrhaven! Walking distance to all amenities and bus routes. Proximity to Pierre-Savard High School, Jean-Robert Gauthier Elementary School, and Chapman Mills Public School. Also in the area, Mancini Park and Water Dragon Park. Amenities within walking distance include gyms, grocery stores, shopping, movie theatre, restaurants, and more! Gleaming hardwood floors on the main level. The kitchen features stainless streel appliances and a breakfast nook. Upstairs, there is plush carpet with 3 good sized bedrooms. The primary bedroom has a walk-in closet and ensuite bathroom. Fully finished basement with lots of room for storage. Laundry located in the basement. Space to park 2 cars - 1 in the garage and 1 in the driveway, with access to the garage from inside the home. Tenant to pay Electricity, Gas, Internet, HWT Rental, Water. (id:43934)
1206 Old Carp Road
Ottawa, Ontario
Step into this delightful 2-bedroom, 2 full bathroom UPPER UNIT with ALL UTILITIES INCLUDED, you'll enjoy a stress-free living experience. The home also comes FULLY FURNISHED (optional), making it an ideal move-in-ready choice. Nestled on a peaceful tree-lined street bordering the Kanata North neighbourhood, surrounded by mature trees, this home is just a short walk from the Hi-Tech Kanata North area and nearby shopping. Inside, you'll find a modern kitchen and bathrooms. The chef-inspired kitchen boasts expansive granite countertops, plenty of fine cabinetry, a glass tile backsplash, and SS appliances. The primary room offers an ensuite bathroom and a generous balcony. Don't miss it. Book a private showing. (id:43934)
2 - 73 Mill Street
Mississippi Mills, Ontario
Unique Office space - Large unit (about 200 sq ft), 20 feet high ceiling, 2 large tall windows, hardwood flooring, located on the 2nd floor of the building for lease in the most popular downtown main street Almonte. The original Old Post Office and Custom House is a historic landmark built in 1890 by Thomas Fuller, the Chief Architect for the Dominion of Canada, the same Chief Architect for the most famous Parliament Hill of Canada. Beautiful building with lots of character and history. Current building tenants are consultants, therapist, internet companies, engineers and the most famous Italian Bistro in Ottawa Valley called Cafe Postino who occupies the whole entire main floor. Building equips with common kitchenette on the 3rd floor and washrooms in each floor. Rent $1,200 Plus HST - All inclusive. Common areas are security monitored. 2-YR LEASE TERM. 5% Annual increase after the first year. (id:43934)
826 Cartier Boulevard
Hawkesbury, Ontario
Welcome 826 Cartier Blvd, bright and beautifully maintained home in the heart of Hawkesbury ready to move in and enjoy! The gorgeous, freshly renovated bright kitchen is equipped with new stainless steel appliances, including an air fryer stove and a convection oven microwave hood fan, perfect for all your culinary creations. The fully finished basement boasts high ceilings, a spacious bedroom, a full bathroom, an office room as well as a recreation room and a cold room perfect for storage or preserving your produce and canned goods. Step outside to your stunning backyard oasis featuring an inviting pool, mature apple tree & raspberry bushes, durable & maintenance free composite deck, and custom fabricated fence, providing excellent shade and privacy. The large shed with a 60-amp electrical panel is ideal for your hobbies or extra storage needs. Nestled in a friendly neighbourhood with wonderful neighbours, this home truly offers privacy, comfort, functionality, and serene outdoor living at its finest. (id:43934)
895 Ashenvale Way
Ottawa, Ontario
Rare Find! Beautifully maintained 3 Bedroom 2.5 Bathroom END UNIT Townhome with a Loft on an exceptional PRIVATE PIE SHAPED lot in sought after Avalon. Step into the bright and inviting front foyer, leading to a sun-filled, open concept main floor featuring a generous living room with gleaming hardwood floors. The stylish kitchen offers ample cabinetry and expansive counter space - perfect for inspiring your inner Chef! The adjacent dining area comfortably seats six, making entertaining a breeze. Upstairs, you'll find a spacious primary bedroom with a walk-in closet and ensuite bathroom. A versatile loft provides extra space for a home office or reading nook, alongside two additional well-sized bedrooms, all with brand-new carpeting (2025). The finished lower level offers a cozy recreation room with a gas fireplace, a laundry area, storage room and a rough-in for a future bathroom adding even more potential. Step outside to your fully fenced, oversized pie shaped backyard, complete with a large deck - ideal for family BBQs and summer gatherings. Located just steps from transit, parks, schools and shopping, this move-in-ready, freshly painted home has everything you need. Don't miss this one - schedule your viewing today! (id:43934)
D - 128 Centrepointe Drive
Ottawa, Ontario
Perfect Located @ Centrepointe. Spacious townhouse with a double car garage and totle 4 parking spaces, 4 bedrooms, 3 full bathrooms and a large sunny terrace. This unit provides a lot of natural light through out the full day. The master bedroom has an en-suite that features a bath and a standing shower. Hardwood floors throughout the entire home with central AC and natural gas heating are also among the features of this townhouse. Steps away from beautiful Centrepointe park, as well as Baseline bus terminal/phase 2 LRT Station, Algonquin College, College Square Plaza and various shopping and food options. 3 minutes to highway 417 Woodroofe exit. (id:43934)
277 Allbirch Road
Ottawa, Ontario
Welcome to 277 Allbirch Road in Constance Bay! This well-maintained, high-and-dry bungalow offers the perfect blend of comfort, privacy, and just a short walk to water access off Bailey Ave. Featuring 2+1 bedrooms and 2 bathrooms, the home boasts hardwood floors on the main level, cozy carpet in the finished basement, and two gas fireplaces for year-round warmth. Enjoy peace of mind with a new 2024 heat pump (with A/C), metal roof, and all windows replaced over time (large bay window is the newest). Outside, the private backyard is surrounded by mature trees with no rear neighbours. Car enthusiasts and mechanics will love the fully insulated, gas-heated 28' x 22' detached garage with loft, 100-amp panel, and 10,000 lbs commercial-grade hoist. Additional highlights include a 2023 front deck, 2018 garage shingles, paved driveway, and septic system just pumped (new lids July 2025).Low taxes (approx. $2,800/year), Enbridge gas, and a sand point well complete the package. Don't miss this rare opportunity in a sought-after waterfront community. Book your showing today! ** This is a linked property.** (id:43934)
252 Bruyere Street
Ottawa, Ontario
Welcome to 252 Bruyere Street a charming and well-appointed 3-storey freehold townhome nestled in the heart of Lower Town/Sandy Hill. This bright and spacious home offers 3 bedrooms, 2 full bathrooms, a finished lower level, and parking for two vehicles, including a covered carport. Step inside to a welcoming foyer with a large coat closet and convenient access to the main floor bathroom, complete with a shower and stackable laundry. A few steps up, the living room features a cozy natural gas fireplace and opens directly onto a recently updated, private patio that includes new paving, fiberglass, and a balcony, perfect for relaxing or entertaining. The backyard also includes a shed for ample extra storage. The dining area overlooks the living space, while the adjacent kitchen has been recently renovated and boasts quartz countertops, a pantry, and access to a private balcony, ideal for morning coffee or summer evenings. Upstairs, the generous primary bedroom offers double closets with built-in organizers, complemented by two additional bedrooms and a renovated full bathroom. The finished lower level includes a versatile den with ceramic tile flooring and access to the utility closets housing the natural gas furnace, central vacuum, rental hot water tank, and under-stair storage. Situated on a 20 x 75 lot, just steps from the Byward Market, Ottawa River, Global Affairs, Bordeleau park, with access to Rideau River, tennis courts, playgrounds, and much more. This home is perfectly suited for professionals, urban families, or savvy investors. 24 hours irrevocable on all offers. (id:43934)
489 Sunnyside Avenue
Ottawa, Ontario
LOCATION....LOCATION... Beautifull Old Ottawa South. Blocks away from CARLETON UNIVERSITY and RIDEAU CANAL. 2 minutes to Lansdowne Park. Three storey FOUR bedroom Semi-Detached with Attached Garage. Bright eat-in Kitchen with Granite and Breakfast Bar, Open Concept Living-Dining rooms featuring Hardwood Floors and Corner Fireplace. Patio doors to Private Deck. SECOND level has THREE generous sized bedrooms and Full Bathroom. THIRD level Private Master Retreat, Luxury Ensuite, Walk-in Closet and full Balcony. This property has been regularly updated and well maintained by the owner. Excellent as a perfect family home or as an Investment property with Students always looking for a rental in this Prime Location. (id:43934)
219 Owen Lucas Street
Mcnab/braeside, Ontario
Magnificent home in an estate neighborhood, well appointed on a 1/2 acre lot. Welcome to 219 Owen Lucas Street located just outside of bustling Arnprior. Two years New, this is the enhanced Bradford Model by McEwan Homes featuring a triple car garage, top of the line upgrades and finished basement totalling approximately 2800 sqft of living space. Upgrades include: water treatment, finished basement, high ceilings, triple car garage that has never seen a vehicle, only has been used for storage. Complete with man door to the backyard from the garage. Extras: stone facade, curved corner edges throughout the home, pot lights throughout including indoor and outdoor front area, added water line for fridge water and ice filtration, central air conditioning, central circulation, central humidifier, garage door openers, gas fireplace, electric fireplace, storage galore, cherry trees, grape vines and cedars to compliment future growth and beauty. This is a MUST SEE for anyone in the market! (id:43934)
19666 Opeongo Line N
Madawaska Valley, Ontario
Fantastic commercial location in a high traffic area! Excellent exposure here at the west side of the main street of Barry's Bay! What would you do with this well appointed space? The location was an immensely popular hair salon, and is move in ready for a similar enterprise! Could this YOUR Hair Boutique, Spa or Barber Shop? A creative eye could envision even more potential like an office space, bakery, takeout restaurant, or even a small home! This location would make a great space for an enterprising business person seeking to set up in a location with good will already existing. Conversely, with residential buildings close by, the potential to create living space here is also attractive. Here you will find everything you need to establish yourself, bringing your own creative flair! There is a well appointed and comfortable lobby/waiting area, space for several stylist chairs, a back room with more space, with sinks and seated dryer area, a second entrance, two piece bathroom, and a long and deep utility/storage room. While compact, this functional space is well laid out for the current use. The thoughtful design maximizes functionality ensuring that the operator keeps costs minimal. With over 100 Feet of Frontage on Highway 60/Opeongo Line, in a 50 km/hr zone, commuters have no choice but to notice your space and advertising! This well priced space is your affordable opportunity to join the business community in this thriving hub! (id:43934)
684 Bronson Avenue
Ottawa, Ontario
Prime investment opportunity in the heart of downtown Ottawa. This well-maintained commercial duplex at 684 Bronson Recent capital improvements include a new roof (2024), new interlock (2025), and a newly constructed rear deck. The main-level unit windows are over 15 years old, while the upper unit windows are less than 15 years old. Situated in a high-traffic corridor with excellent visibility, this property is ideal for investors or owner-occupiers. Close to public transit, major institutions, and urban amenities (id:43934)
907 - 428 Sparks Street
Ottawa, Ontario
You will fall in love with the custom Spire Model and its design quality. This 962sf unit was converted to a one bedroom. Enjoy more living space with a den and a custom-built office. Recent quality upgrades that were completed in 2024 by Louis L'artisan: upper kitchen cabinets, an 8' Corian counter with waterfall features on both ends, a thoughtfully designed built-in coffee/cocktail station with an abundance of storage space and convenient pull our drawers. In addition; a new Faber hood fan, induction cooktop, oven and a 2in1 washer/dryer unit. Notice the custom lighting and wall panelling throughout including the walnut panel in the bedroom. Art hanging tracks to display your favourite prints and paintings. Quality lighting throughout including ceiling fixtures from Cadieux Interiors. Enjoy the stunning views of Ottawa and the Gatineau Hills while barbequing from your spacious 115sf balcony with access from your bedroom and the living area. The balcony floor has been upgraded with engineered exterior tiles that dress up your outdoor living space. The Cathedral Hill building offers quality amenities; full time front desk service, guest suites, a lounge and a party room w/kitchen, an exterior BBQ, a gym, yoga room and sauna, a pet washing station, car wash station and bicycle racks. The underground parking spot comes with an EV charger. A short walk to LRT stations, Bronson Park, the Ottawa River Runners at the Pumphouse white water course, the Trans Canada Trail, Cirque du Soleil and many more destinations! You won't be disappointed! 24 hour irrevocable on all offers. (id:43934)
2977 Ashton Station Road
Ottawa, Ontario
Opportunity Knocks! Approximately 10 acre land, Zoned EP3 and RU Zoning, close to Kanata and Stittsville, The front part is EP3 and the back part about three acres is Rural, See Link for Rules for Building on EP3 https://ottawa.ca/en/part-9-environmental-zones-sections-183-and-184. A must, call now! (id:43934)

