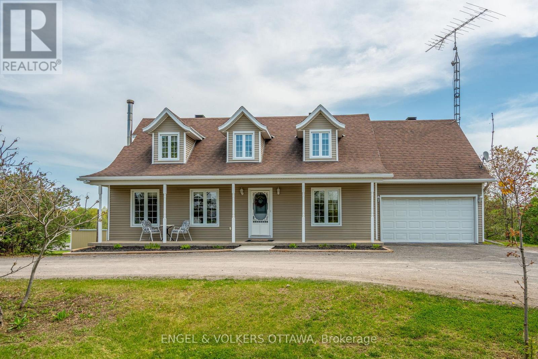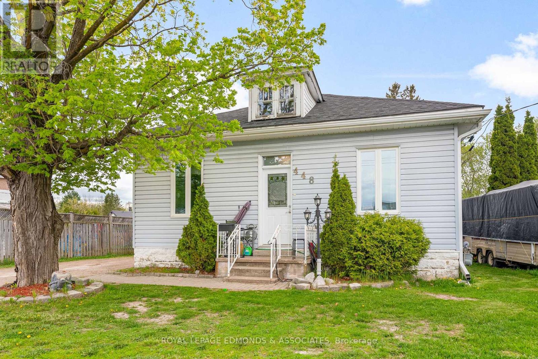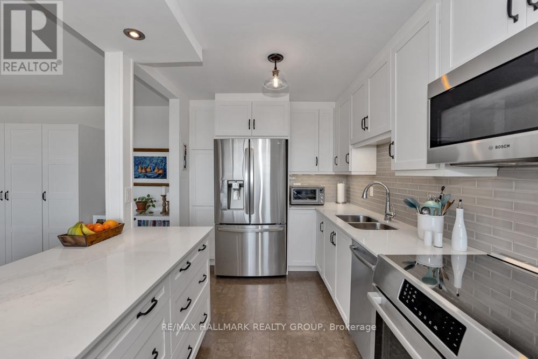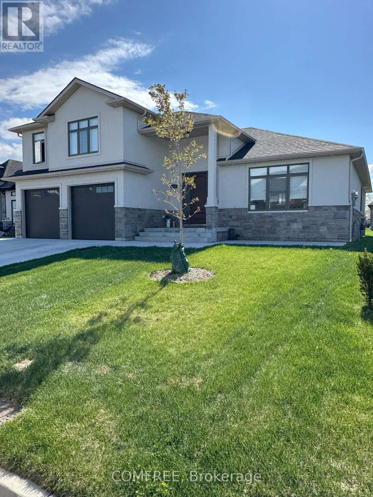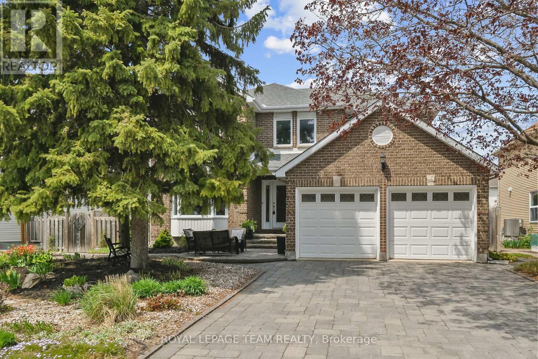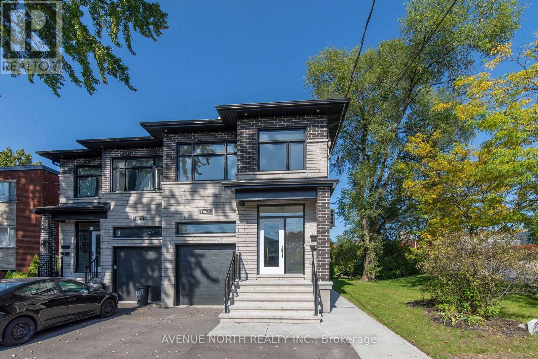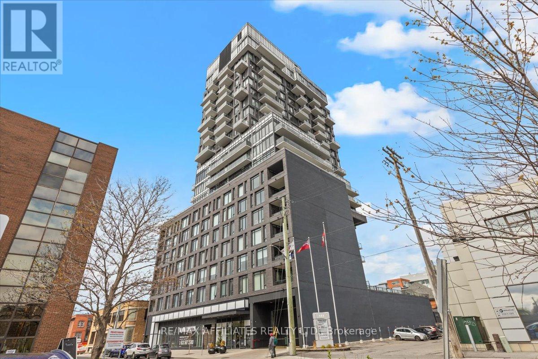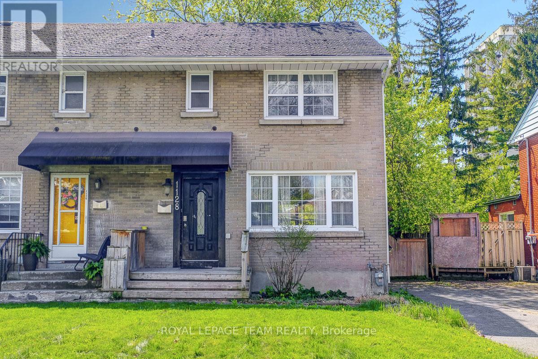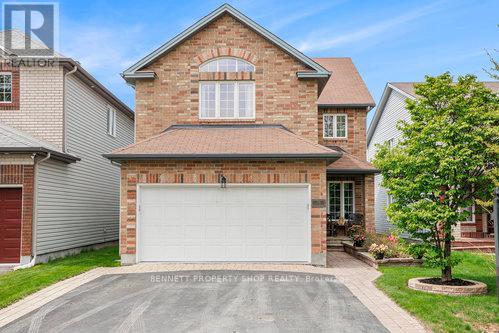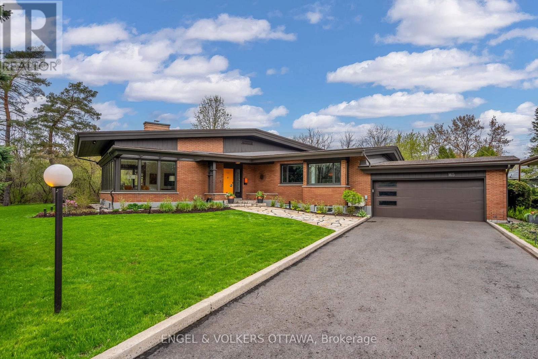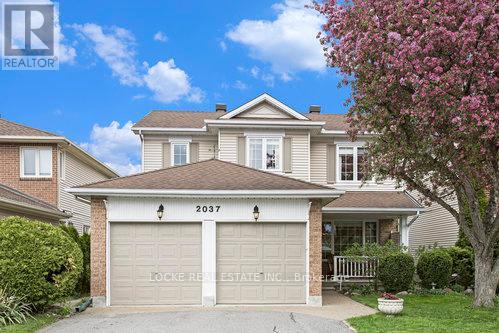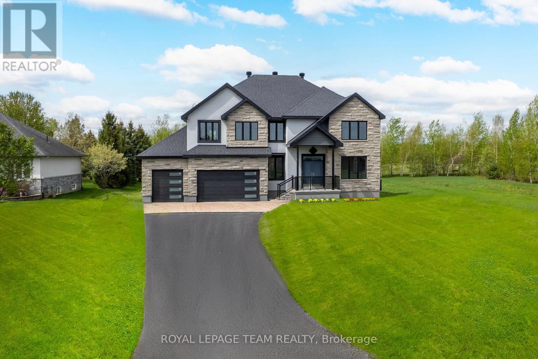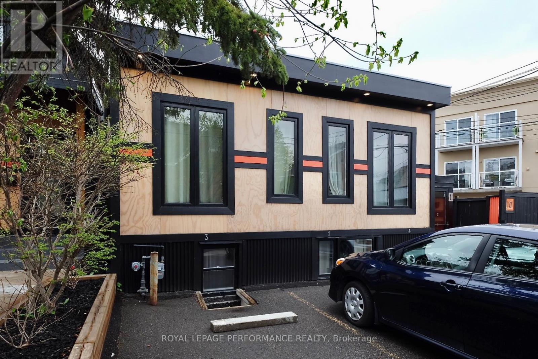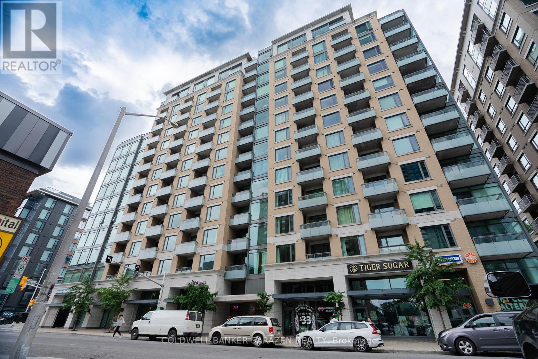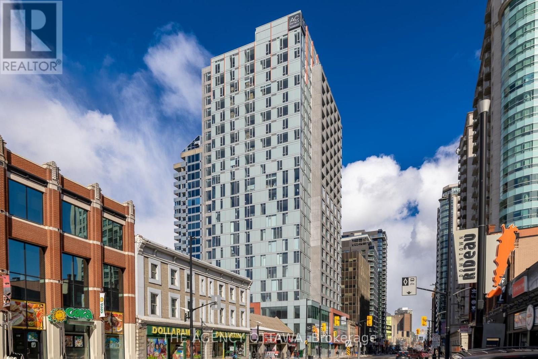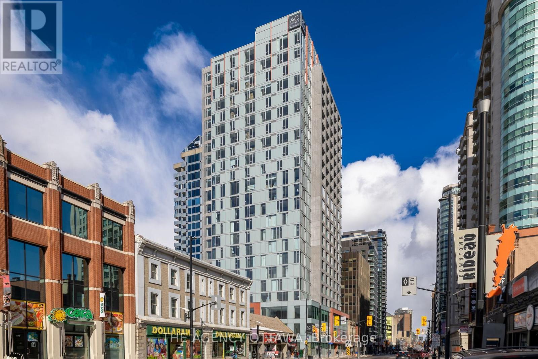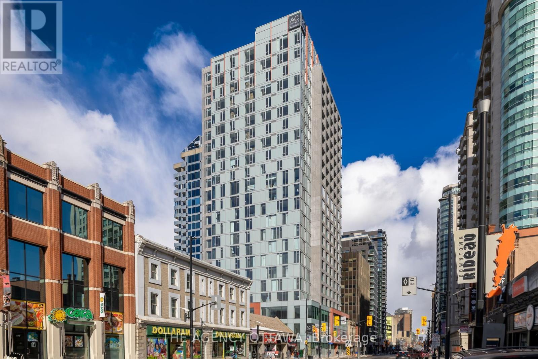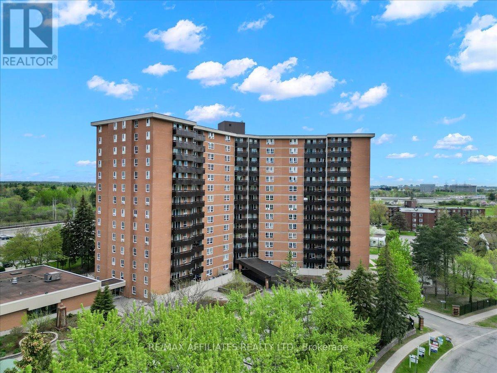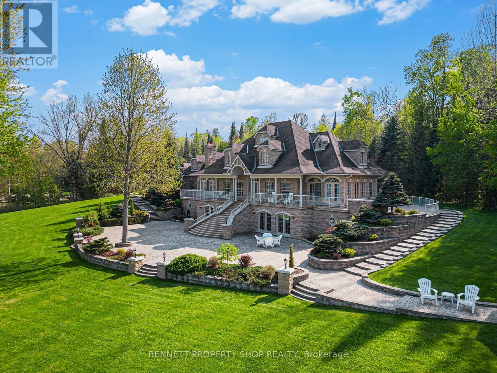Listings
2867 Stagecoach Road
Ottawa, Ontario
Nestled on just under 50 pristine acres, this property is a rare and enchanting property offering a harmonious blend of pastoral beauty, functional outbuildings and boundless potential, centered around a charming house with an in-law suiteperfect for a tranquil retreat, equestrian haven or hunters delight. Rolling meadows, lush pastures, and serene woodlands create a picturesque backdrop, while well-maintained paddocks, a riding track, and multiple outbuildings provide immediate functionality for horses or small animals. The inviting country home, featuring a private in-law suite, balances rustic charm with modern comfort, ideal for multi-generational living, guest quarters, or rental income. With endless possibilities, this property could support equestrian operations, an event venue or an artisan workshop, all backed by functional large outbuilding, storage sheds, and open fields ready for expansion. Whether you seek a private family compound or a lucrative countryside business, this property delivers with its stunning natural beauty, versatile improvements, and prime location in Osgoode, ten minutes from the new Hard Rock Casino and Raceway, a true gem waiting for its next steward. Dont miss this exceptional opportunity; schedule your private tour today! (Buyer to verify all acreage, zoning, and potential business uses.) (id:43934)
448 Eganville Road
Pembroke, Ontario
This 3-bedroom, 1-bath home is perfect for first-time buyers or those looking to grow their investment portfolio. Featuring a spacious eat-in kitchen and lots of rustic charm, the layout offers both comfort and character. Enjoy the cozy atmosphere of the sunken living room, complete with a corner fireplace that adds warmth and charm and patio doors leading to a spacious deck for your out living! The home includes two bedrooms on the main level, with a private primary bedroom located on the second floor loft area - ideal for added privacy. The yard is fully fenced for peace of mind. Full of potential and unique details, this home is conveniently located within walking distance to Algonquin College and the downtown area. A great opportunity with lots of important updates like the roof, eaves, downspouts, windows & sliding door! 24 hours irrevocable on all offers. (id:43934)
380 Appalachian Circle
Ottawa, Ontario
Brand new and never lived in! Welcome to 380 Appalachian Circle. A stylish Caivan-built detached home in a thriving community. Backing onto open space with no rear neighbours, this 3-bed, 2.5-bath home offers privacy and comfort. The bright main floor features 9-foot ceilings, wide-plank flooring, and a modern kitchen with quartz countertops, a large island, and brand-new stainless appliances. Upstairs, the spacious primary retreat includes two walk-in closets and a spa-like ensuite with a glass shower and double vanity. Two additional bedrooms and a full bath complete the level. The lower level includes a finished foyer/hall with garage access, laundry room, utility area, and full-height unfinished space great for storage. Complete with a double garage and located near parks, top-rated schools, shopping, and the future 416 access. This is modern family living at its best! (id:43934)
602 - 265 Poulin Avenue
Ottawa, Ontario
Welcome to Unit 602 at 265 Poulin Avenue. This impeccably updated two-bedroom condo offers the perfect combination of modern design and a low-maintenance lifestyle. Thoughtful renovations and high-end finishes throughout create a refined yet comfortable living space in a well-established building just steps from Britannia Beach, transit and essential amenities. The open-concept layout seamlessly blends the kitchen, dining and living areas, making it ideal for relaxing or entertaining. The kitchen features sleek finishes and smart design, including a custom-built banquette dining area that maximizes both space and style. Expansive east-facing windows flood the unit with natural light, offering stunning views of the Ottawa River, downtown skyline and Gatineau Hills without the intense heat of direct sun. Both generously sized bedrooms provide a tranquil, inviting atmosphere and ample storage space. The bathroom is sleek and modern, perfectly complementing the high-end finishes found throughout the home. Enjoy the convenience of two in-suite storage areas, keeping your space organized and clutter-free. As part of the building's exceptional amenities, you'll have access to a year-round indoor pool, gym, billiards room, shuffleboard, guest suite and private green space. A parking space is included, and residents enjoy a strong sense of community in this well-managed building. Unit 602 is a rare blend of elegance, comfort and peace of mind ready for you to move in and enjoy. Book your tour today and see for yourself what makes this condo so special! Floor Plan is attached. (id:43934)
220 Ancaster Avenue
Ottawa, Ontario
Welcome to 220 Ancaster Avenue - tucked into the heart of Woodpark, a west-end neighbourhood where quiet streets, urban convenience, and natural beauty all come together. Just steps from the Ottawa River Parkway and minutes to Westboro, this location offers the perfect blend of access and escape. Step inside to a bright, open main floor where large windows fill the living and dining areas with natural light - ideal for entertaining or everyday living. The kitchen features durable countertops, abundant cabinetry, and a granite breakfast bar for casual mornings, flowing effortlessly into the formal dining area and inviting living room. A walk-out to the backyard adds to the home's functionality. The unique split-level design offers space for everyone. Just a few steps up, you'll find three spacious bedrooms, a full bathroom, and a versatile loft perfect for a home office or reading nook. The top level is a true retreat - featuring a private primary suite with its own balcony, cozy fireplace, walk-in closet, and ensuite bathroom. The lower level expands your living space even further, with a generous family room, oversized windows, an electric fireplace, a powder room, laundry area, and a bonus room that can serve as a fifth bedroom or office. And the showstopper? A private indoor pool - your very own year-round wellness escape. From there, step out to a beautifully landscaped backyard with a deck, patio, gazebo, and lush green space - perfect for summer gatherings or quiet evenings. The finished basement adds a rec room and ample storage, making this home as practical as it is charming. Walkable to Carlingwood Mall, Farm Boy, and Westboro Village, with both New Orchard and Lincoln Fields LRT stations close by for a quick downtown commute. Britannia Beach, Parkway bike trails, and top schools are all nearby. 220 Ancaster Avenue isn't just a place to live - it's a place to thrive. (id:43934)
1343 Clearwater Avenue
Windsor, Ontario
This contemporary 5 level side split home has been completed with high end finishes and appliances and sleek quartz countertops Kitchen has abundance of storage .this custom home welcomes you to soaring foyer and 9ft. ceiling with upgraded fireplace and mantle , laundry is located easily from main level bathroom are all upgraded with glass and tile showers , garage has second kitchen located minutes from ec row and all shopping this home is the epitome of comfort style and location. (id:43934)
7 Mcdonell Crescent
Ottawa, Ontario
Welcome to Country Hill Estates Phase 5 Lot Release! We are proud to announce the much-anticipated release of Phase 5 in the prestigious Country Hill Estates Sub-division. Now available is Lot 7, a stunning 2.6-acre parcel nestled just 20 minutes from downtown Ottawa. Ideally located between Bank Street and 8th Line Road, this exceptional lot sits 10 minutes from Highway 417 and only 5 minutes west of Metcalfe, offering the perfect balance of peaceful country living and city convenience. This Estate sized Lot is serviced with Electricity to get it ready for your Dream Home! A For Sale sign with a topper is placed directly on Lot 7 for easy identification if you wish to go visit the sub-division. Key Dates & Details: No conveyance of offers until 5:00 PM on Monday May 26th, 2025. All offers must have an irrevocable until 5:00 PM on Wednesday May 28th, 2025. Schedules A-D must be included with all submitted offers. Don't miss your opportunity to become part of this sought-after community. Contact us today for more information! (id:43934)
1002 Jubilation Court
Ottawa, Ontario
Welcome to 1002 Jubilation Court, a beautifully maintained 4-bedroom, 2.5-bath home nestled on a quiet cul-de-sac in a highly sought-after neighborhood. This spacious and well-designed home offers everything a growing family needs starting with a bright and functional kitchen equipped with a stove, hood fan, refrigerator, and dishwasher, perfect for preparing meals and hosting guests. The main level features a flowing layout ideal for both everyday living and entertaining. Upstairs, the primary suite offers a private retreat with its own ensuite bathroom and a generous walk-in closet. Three additional bedrooms provide flexibility for family, guests, or a home office. Enjoy the convenience of a 2-car garage plus 2 additional parking spaces, as well as a fully fenced backyard ideal for children, pets, or summer barbecues. Located close to parks, top-rated schools, shopping, and everyday amenities, this home offers the perfect blend of comfort and convenience. Don't miss your chance to call 1002 Jubilation Court home! (id:43934)
14 Morgan's Grant Way
Ottawa, Ontario
Stunning 4 bedroom, 3 bath home in Morgan's Grant with main floor den, finished lower level & backyard pool oasis. Beautifully maintained & updated inside & out. Pretty landscaping with perennial gardens, interlock driveway, walkway & cozy patio area to greet guests & enjoy the day. Crown & wall moulding add character to the living and dining rooms along with the recessed lighting, bay window & pristine hardwood flooring. Updated kitchen has many white cabinets, quartz counters, double undermount S/S sink with updated faucet, pot drawers, breakfast bar & a double pantry closet. Adjoining eating area has a chandelier & patio door to interlock patio & backyard. Open to the kitchen is the family room with hardwood flooring, recessed lighting, gas fireplace with brick surround & a big window with view of the backyard. Steps away is a sizeable den with crown moulding & recessed lighting, a perfect home office or music room. Updated powder room with granite counters, light fixture & mirror along with a separate laundry/mudroom with a side door & entry to the garage. Curved staircase with chandelier takes you to the 2nd level with 4 spacious bedrooms, 2 full baths & fresh light neutral décor. Primary bedroom has its own sitting area / reading nook, tall windows & space for a king size bed & dressers. Walk-in & double closets & a renovated ensuite bath with chic decor, new vanity with 2 sinks, free standing tub & tiled double shower with glass panels. Main bath has a long vanity with updated counters & combined tub & shower with tile surround. Lower level is finished & has a large open rec room, offering plenty of room for a home theater, play space & office area. Beautiful salt water pool, interlock patio with gazebo & barbecue area. Cedar hedges & array of trees provide privacy. Walk to many parks, schools, rec center, shops & hi-tech. Bus service, park-in ride & 417 minutes away. 24 hours irrevocable on all offers. (id:43934)
301 Serenade Crescent
Ottawa, Ontario
Welcome to this stunning, meticulously maintained home nestled in the highly sought-after Riverside South Community just minutes from the new LRT Limebank Station, top-rated schools, scenic parks, and all the shopping and dining options along Strandherd Drive in Barrhaven. Boasting 5 bedrooms and 5 bathrooms, this home offers exceptional space and flexibility for modern family living. The main floor features a spacious living room, formal dining area, and a cozy family room complete with a gas fireplace, all flowing effortlessly into the upgraded open-concept kitchen. Home chefs will love the large island, high-end appliances including a gas range, eat-in area, and butlers pantry perfect for entertaining. A main-floor flex room offers the perfect space for a home office or 5th bedroom, and a practical mudroom is conveniently located off the garage entrance. Upstairs, you'll find four generously sized bedrooms, including a luxurious Primary Suite with a large walk-in closet and a spa-inspired ensuite. The primary bedroom features a separate ductless air conditioning unit, ensuring a consistently comfortable atmosphere throughout those hot summer days and nights. Two bedrooms share a stylish Jack and Jill bathroom, while the third features its own private ensuite and walk-in closet. The unfinished basement offers endless potential with 9 ft ceilings, large windows ideal for future legal bedrooms, and a finished 4-piece bathroom already in place. Step outside to your backyard oasis, complete with an oversized stone patio, gazebo, PVC fencing for privacy, and even your own putting green - perfect for summer entertaining and relaxing in style. Don't miss the opportunity to own this exceptional property in one of the most convenient and fast-growing neighborhoods! (id:43934)
503 Cote Street
Ottawa, Ontario
Welcome to 503 Cote Street. A Beautifully Maintained 2019-Built Semi-Detached with Exceptional Income Potential. This property offers incredible flexibility with a legal secondary dwelling unit, each with it's own private entrance. Whether you're looking to live in one unit and rent the other, or rent out both, this property generates approximately $53,000+ in annual rental income.Tenants pay all utilities except water, making this an efficient investment. Each unit is independently heated and has it's own hydro meter, while sharing one water meter. The main (upper) unit boasts a stylish open-concept layout with upgraded pot lights, large windows that bring in natural light, and a modern kitchen featuring stainless steel appliances, a center island, and ample cabinetry. The spacious primary suite includes a walk-in closet and a luxurious 5-piece ensuite with double vanity. You'll also find three additional bedrooms, a full guest bathroom, and the convenience of second-floor laundry. This unit includes both a garage space and surface parking. The lower-level secondary dwelling unit offers a bright, open living space with a full kitchen, one bedroom, a 4-piece bathroom, and it's own laundry and storage area perfect for students, young professionals, or extended family. This unit comes with one surface parking space. Enjoy outdoor living in the private, landscaped backyard, ideal for relaxation and entertaining. Vacant possession is available. The current owner occupies the lower unit, and the upper is vacant, allowing you to set your own rents or move in comfortably. Don't miss this versatile, income-generating opportunity in a fantastic location. Book your private showing today! (id:43934)
1408 - 203 Catherine Street
Ottawa, Ontario
This chic modern living downtown condo is where you will want to be! Hardwood flooring. In-unit laundry. Spacious layout, 1 bedroom + Den w/ nice big windows offering fantastic views of the city. Open concept centre island kitchen w/ quartz counter tops, gas range stove, SS Appliances, modern finishes.Private east-facing balcony w/ gas hook up for bbq. Good size bedroom (fits a king) w/ built in organizers in the closet. This location has SO much to offer. Walking distance to trendy neighbourhood's of choice from Centretown, Landsdowne, the Glebe + more. Wide variety of eateries, local shops, groceries, entertainment and transit. Conveniently located w/ quick access to the highway. (id:43934)
6 Belton Avenue
Ottawa, Ontario
Impeccable Home in the Heart of Crossing Bridge A Rare Stittsville Gem. Nestled in Stittsville's most sought-after best walkable suburban neighbourhoods, this beautifully tastefully updated home blends timeless elegance with modern comfort. With five bedrooms, five bathrooms, and a versatile 3rd floor loft retreat, there's space for the whole family to live, work, play and relax. Four bathrooms have been fully renovated with stylish, contemporary finishes. The inviting layout features generous principal rooms, gleaming with a mix of both hardwood and ceramic tile floors, and abundant natural light throughout. The heart of the home includes spacious living, dining and kitchen areas ideal for both everyday living and entertaining that features a stunning classic kitchen with massive custom-made island, kitchen table, chairs and bench. Step outside to your private backyard oasis perfect for entertaining with a sparkling saltwater pool, hot tub, and beautifully landscaped surroundings. Its the perfect setting for summer barbecues, family gatherings, or quiet evenings under the stars. Enjoy peace of mind with numerous updates, including newer appliances, windows, furnace, A/C, gas fireplace, pool equipment, hot tub, and a pergola. Located on a quiet, family-friendly street just walking distance to excellent schools, shops, restaurants, parks, and scenic nature trails. This is more than a home it is a lifestyle. Discover the perfect balance of convenience and tranquility in one of Stittsville's most desirable communities. (id:43934)
1128 Trent Street
Ottawa, Ontario
OPEN HOUSE: SUNDAY, MAY 25TH FROM 2 PM TO 4 PM | Welcome to this lovely semi-detached home tucked away in the vibrant and centrally located community of Central Park. With 3 bedrooms, 2 full bathrooms, and a versatile layout, this home offers comfort, function, and charm in equal measure, perfect for first-time buyers, young families, or those looking to downsize without compromise.The main level features a well-designed floor plan with a seamless flow between spaces. Rich, dark hardwood floors run through the open-concept living and dining areas, where large, sun-filled windows create a bright and welcoming atmosphere. Step into the kitchen and you'll find a clean, classic design with granite countertops, white cabinetry, and plenty of storage ideal for everyday cooking and entertaining alike. Just off the kitchen, you'll find access to a generous backyard, complete with a storage shed and plenty of room to garden, play, or relax. Upstairs, the home offers two comfortable bedrooms plus a spacious primary bedroom, all serviced by a beautifully updated five-piece bathroom. Whether you need guest space, a nursery, or a home office, theres flexibility to suit your lifestyle. The finished basement expands your living space even further, with a generous recreation room that could serve as a family room, play area, or work-from-home zone. You'll also find a second full bathroom with a stacked washer and dryer practical and convenient. Steps from the Experimental Farm, you'll love having walking and cycling paths practically in your backyard. The Civic Hospital Campus is just a short stroll away, and transit access couldn't be easier with stops right outside your door. Westboro and Wellington Village are just minutes away offering boutique shopping, top-rated restaurants, local grocers, and your favourite coffee spots. Plus, with quick access to the Queensway (417), commuting downtown or across the city is smooth and convenient. (id:43934)
811 Schooner Crescent
Ottawa, Ontario
Rarely offered corner unit Urbandale townhome in the heart of the vibrant, family-friendly community of Riverside South! This bright and freshly painted 3-bedroom, 2.5-bath end-unit is move-in ready perfect for growing families or first-time buyers. The home features a functional, modern layout with a spacious kitchen that includes a pantry and breakfast bar, opening seamlessly to the dining and living areas ideal for both daily living and entertaining. Upstairs offers three generously sized bedrooms, including a primary suite with a true walk-in closet, and an oversized 4-piece main bathroom. The builder-finished basement provides excellent added space with a full 3-piece bathroom, a versatile bonus room perfect for a home office, gym, or guest suite, along with a laundry area and extra storage. Enjoy the warmer months in your quiet, FULLY FENCED and SEMI INTERLOCKED backyard perfect for summer gatherings. Conveniently located just minutes from shopping, parks, top-rated schools, the upcoming LRT station, and Limebank Plaza. (id:43934)
176 Macara Crescent
Ottawa, Ontario
Sophisticated Claridge Chelsea Model in prestigious Morgans Grant. Experience refined living in this meticulously upgraded Claridge Chelsea model, offering over 2,325 sq ft of elegant space, plus a fully finished lower level with a full bath and a bright, expansive recreation room ideal for entertaining in style or relaxing in comfort. Situated in the highly desirable Morgans Grant neighborhood, moments from golf, top schools, nature trails, and Kanata's thriving tech hub, this residence blends upscale finishes with timeless design. From the moment you arrive, the curb appeal is undeniable: a FULL BRICK FRONT, interlock-trimmed driveway and walkway, lush gardens, and a fully fenced yard with composite deck, interlock patio, gazebo, and garden shed; a private oasis for outdoor living. Inside, rich HARDWOOD FLOORS grace BOTH LEVELS, paired with a stunning hardwood staircase, upgraded mouldings, designer lighting, and elegant architectural archways. The gourmet kitchen is a culinary masterpiece, featuring GRANITE COUNTERS, stainless steel appliances, double oven, coffee bar, and exceptional cabinetry. Soaring ceilings in the family room highlight the gas fireplace, creating a grand yet inviting space. The upper level offers four spacious bedrooms, including a luxurious primary suite with vaulted ceiling, walk-in closet, and spa-like ensuite with a soaker tub, dual vanities, and a glass-enclosed shower. The finished lower level adds versatile space with exceptional natural light, perfect for a home theatre, gym, or recreation room. Discerning buyers will appreciate the seamless blend of elegance, function, and location. This is a rare opportunity to own a truly distinguished home in one of Kanata's finest communities. Luxury, comfort, and lifestyle; this home has it all. Flexible closing. Book your private showing today. (id:43934)
165 Island Park Drive
Ottawa, Ontario
A mid-century modern piece of art that you can live in! Positioned on an expansive lot bordered on three sides by NCC-protected Crown land, this bungalow blends iconic design with modern updates, set in one of Ottawa's most prestigious locations along Island Park Dr. The home's bold curb appeal features clean rooflines, a classic red brick facade, and a statement yellow front door. The professionally landscaped front yard offers manicured gardens, irrigation, and landscape lighting. Inside, the home opens to light-filled living spaces w/ hardwood floors, oversized windows, & clean architectural lines. The two living spaces, anchored by a gas fireplace with a stone surround, flow seamlessly to the dining area & private backyard. The kitchen impresses w/ glossy blue cabinetry, granite counters, stainless steel appliances, & a bright breakfast nook overlooking the front yard. The primary suite features garden doors to the rear deck, a feature wall in navy tones, & an ensuite with a soaker tub, glass shower, & heated floors. Two additional bedrooms, one with an updated ensuite, offer privacy & comfort for family or guests. The finished lower level extends the living space w/ a large recreation area, media zone, home office nook, & an additional bedroom w/ a full bathroom & direct exterior access. An additional room off the main rec area provides the perfect space for a gym or workshop, while multiple large storage areas provide all the space you'll need. Step outside to your private backyard w/ a maintenance-free deck, covered dining & lounging zones, tiered planters, interlock, & landscape lighting, which create an ideal setting for entertaining or relaxing. Located in the heart of Champlain Park, this home offers quick access to recreational trails, the Ottawa River, & community amenities including an outdoor rink, pool, and social events while being a short walk to Westboro, Wellington Village, or Hintonburg for cafés, dining, & boutique shopping. (id:43934)
77 Mattawa Crescent
Ottawa, Ontario
Open House - Sunday May 25, 2 to 4. When an urban environment melds with the tranquility of nature, you have the best of both worlds. That is the case with this 4 plus 2 bedroom, 4 bathroom home located on desirable Mattawa Crescent in Bridlewood. Enjoy the convenience of being 5 minutes from a grocery or drug store or sit in the backyard and relax to the sound of the wind through the trees. This spacious family home boasts an open 2 storey foyer, an eat-in kitchen, formal dining room, a main floor family room with fireplace and den, a walk-in linen closet and an abundance of oversized windows that highlight the NCC protected forest at the back of the the property. This home has gone through extensive upgrades over the past 10 years. The kitchen and laundry room were renovated in 2015 with modern new cabinets, quartz counters, hardware, faucets and lighting. The spa-like en-suite was re-imagined the same year with a glass walled shower, soaker tub and a quartz top vanity with double sinks. Other upgrades include vinyl plank flooring and recessed lighting in basement and the family bathroom reno'd on second floor. Recently renovates include the basement bathroom (2024) with modern, high-end finishes and the hardwood floors on main floor refinished in 2025 . Very little carpet in this home, hardwood in three bedrooms on the second level. Gather in the very private landscaped, fully fenced backyard with an above ground pool and a large deck with built-in benches. An idyllic spot that provides not only full sun in the afternoon but cool dappled shade. Perfect for entertaining friends or a family get together. Furnace and A/C 2012, HWT 2023. No conveyance of offers without 24 hour irrevocable. (id:43934)
2403 - 1480 Riverside Drive
Ottawa, Ontario
Welcome to Unit 2403 at 1480 Riverside Drive - an expansive 2-bed, 2-bath condo with 1,488 sq. ft. in The Classics at Riviera, one of Ottawas most prestigious gated communities. This elegant residence features a grand marble foyer, formal living and dining areas flooded with natural light, and a kitchen with updated cabinets and granite countertops and a charming breakfast nook perfect for your morning coffee with the east-facing sunrise view. The oversized primary suite includes a spa-like marble ensuite with a soaker tub, separate shower, and walk-through closets. Additional highlights include a washer-dryer, full walk-in pantry, generous floor plan, and excellent in-unit storage. Unit 2403 also has underground parking near the elevators and a storage locker. Enjoy resort-style amenities including indoor/outdoor pools, a fitness centre, squash courts, tennis/pickleball courts, library, hobby rooms, BBQ patio, and 24/7 security, just steps to the LRT, hospitals, and the Rideau River trail system. (id:43934)
00 Hildebrandt Street N
Madawaska Valley, Ontario
Welcome to an extraordinary opportunity to own this impressive 5.64 acres of breathtaking land tucked quietly within the town limits of Barry's Bay. This one-of-a-kind property, comprised of three separate lots being sold together, offering a rare blend of unmatched privacy, panoramic views, and unbeatable location. Whether you're envisioning your dream home, a tranquil retreat, or a smart long-term investment, the possibilities here are as vast as the land itself. Set at the very end of a municipally maintained, non-through road, you'll enjoy total seclusion with no neighbors beside you, yet remain just a short stroll from all shops, restaurants, schools, and healthcare. A perfect mix of peaceful escape and everyday convenience .The land itself is a masterpiece, gentle rolling hills, open clearings, and captivating views of Cybulski Lake while being surrounded by farmland. Picture yourself sipping coffee as the morning mist rises over the lake, or stargazing in total silence beneath wide-open skies. For outdoor enthusiasts, the location is unbeatable: nearby lake access for kayaking, swimming, and fishing, plus access to local trails for ATV's and OFSC snowmobiling. Its a property that invites adventure, relaxation, and inspiration season after season. This is more than just land. Its a rare chance to own a hidden paradise where nature, privacy, and town convenience come together perfectly. Don't miss it. (id:43934)
2037 Rolling Brook Drive
Ottawa, Ontario
OPEN HOUSE Sunday May 18th from 2 pm to 4 pm. "At the end of the day, it's not just where you live-it's how it feels". This 4 bedroom, 4 bath beauty has been lovingly maintained and upgraded over the years by long time owners. Lovely open living room and dining room leading to a large kitchen w/ breakfast bar overlooking main floor family room w/ gas fireplace INSERT. Conveniently located main floor mud room, and powder room complete this level grounded by immaculate hardwood and ceramic. Berber carpet throughout 2nd floor. Primary bedroom has a 4pc ensuite. Three other good sized bedrooms are featured. Fully finished lower level with a main recreation room, 4th bathroom, nicely finished laundry room AND a few auxiliary rooms. Fully fenced, private and landscaped yard. FRONT DOOR 2020, PATIO DOOR 2024, OWNED HOT WATER TANK 2024, AIR CONDITIONER 2023, R60 ATTIC INSULATION 2024, GAZEBO 2022, NEW GLASS in many windows as needed, WASHING MACHINE 2024, ROOF '08, FURNACE '09 and serviced regularly (id:43934)
199 Old Colony Road
Ottawa, Ontario
RENOVATED from top to bottom inside and out, this 4 bedroom, 2 bathroom BUNGALOW with no rear neighbours, on a quiet street in the family-friendly Glencairn area of Kanata has it all! The main floor boasts hardwood throughout, loads of windows and a chef's kitchen with quartz countertops, a butcher block island and plenty of cupboards. Down the hallway you will find three good sized bedrooms and an updated bathroom (2019). Downstairs is a large recreation room, 4th bedroom, powder room, laundry room and utility room with LOADS of storage. The fully fenced private backyard backs onto parkland with lots of trees and a large deck (2019) to relax. Great for dogs, families and gardeners with landscaping in the front and back yards as well as a large storage shed. Outside has new stucco, siding, windows and doors (2025). The sealed driveway (2024) provides parking for 3 cars. Furnace and AC updated 2025. Close to many schools, parks, community centres, libraries, public transit, shopping and restaurants- this could be your new home! 24hr irrevocable on all offers. (id:43934)
1444 Water's Edge Way
Ottawa, Ontario
Welcome to your dream home! This beautifully designed 6-bedroom, 5-bathroom home perfectly blends luxury, and comfort for the whole family. Thoughtfully crafted with every detail in mind, this home offers spacious living in a peaceful setting with no rear neighbours and views of the water from both the front and back of the house. Step inside to an open, airy main floor featuring two generous living areas, a formal dining room, a dedicated home office, and a modern open-concept kitchen with sleek quartz countertops throughout. Whether you're entertaining or spending quality time with family, this layout makes every moment feel special. Upstairs, you will find a large primary suite with his-and-hers walk-in closets and a private ensuite bath. You'll also find a spacious cozy loft, a convenient laundry room, and three additional bedrooms; two sharing a Jack & Jill bathroom, and one with its own walk-in closet. The fully finished basement offers even more space to enjoy with two large recreation rooms, two bedrooms, and a full 3-piece bathroom perfect for extended family, guests, or your dream media or game room. Enjoy stunning views, natural light throughout, and direct backyard access through the garage, ideal for hosting summer barbecues or simply soaking in the peace and quiet. Sitting on half an acre, this property provides privacy and space to relax. Nestled in a sought-after community with easy access to top amenities, you'll love being walking distance to a nearby plaza filled with shops, cafes, and parks. This is more than a house it's the lifestyle upgrade you've been waiting for. Please note that exterior landscaping is virtually staged as well as some of the photos on the inside with furniture. (id:43934)
2725 Mclean Court
North Stormont, Ontario
**OPEN HOUSE SUN MAY 25, FROM 1-3PM** Welcome to Your Dream Home Where Luxury Meets Rustic Charm! Nestled on an expansive property, this stunning board and batten and brick estate seamlessly blends modern elegance with rustic warmth. From the moment you arrive, you'll be captivated by its curb appeal and spacious layout. Step inside through the oversized entrance into a sun-filled, open-concept design that exudes both brightness and coziness. Just off the entryway, a thoughtfully designed mudroom with an integrated laundry area offers practicality and convenience for busy lives. The inviting living room, complete with a statement fireplace, is the perfect space to relax or entertain in style. The dream kitchen is a true showstopper, featuring a large sit-at island, gorgeous high-end finishes, and a walk-in pantry designed for the modern chef. Directly off the kitchen, step outside to a large side deck, perfectly positioned for seamless indoor-outdoor living and entertaining. The adjacent dining area offers a contemporary space for family meals or elegant dinner parties. The main floor boasts three generous bedrooms and two beautifully appointed bathrooms. Retreat to the primary suite, a luxurious escape with a spa-inspired ensuite and a walk-in closet that fulfills every storage dream. The partially finished lower level expands your living space with a spacious family room, stylish bar area, three additional bedrooms, and a full bathroom ideal for guests, in-laws, or a growing family. Outside, enjoy your private, oversized yard, with the large side deck providing an ideal spot for relaxing or hosting gatherings. The attached 3-car garage offers ample space for vehicles, storage, and hobbies. This home is the perfect fusion of luxury, comfort, and timeless style your dream home awaits. (id:43934)
10 Sherbrooke Avenue
Ottawa, Ontario
Attention Smart Investors! Are you looking to add to, or diversify your existing investment portfolio? Look no further than this incredibleopportunity in one of Ottawa's most vibrant and sought-after neighbourhoods. Welcome to 10 Sherbrooke Avenue, a beautifully renovated, cinderblock four-plex located just steps off the bustling Wellington Street. This converted former commercial building is a fully stabilized multi-unit dwelling containing four well-appointed one-bedroom and one-bathroom units currently rented above market rents and with five hydro meters.This turn key investment property has over 5% cap rate and is fully rented with ideal tenants and grosses an annual income of $93,600. Looking to increase cash flow further? With R4UB zoning and an engineer's report confirming the possibility of adding vertically to the building, there are many possibilities. Nestled in a prime location, this property is within walking distance to trendy boutiques, gourmet restaurants, charming cafes, and beautiful parks, offering an unbeatable lifestyle for your tenants. Don't miss out on this prime investment opportunity. Contact us today to schedule a viewing! (id:43934)
116 - 1389 Palmerston Drive
Ottawa, Ontario
Welcome to this beautifully updated 3-bedroom, 2-bath end-unit condo townhome, perfectly nestled in a peaceful, green neighborhood. Enjoy the warmth and elegance of hardwood floors throughout, adding a timeless charm to every room. The spacious layout offers a bright, open-concept living and dining area, ideal for both relaxing and entertaining. The kitchen features tasteful updates and flows seamlessly into the main living space. Upstairs, you'll find three generously sized bedrooms, including a serene primary with ample closet space and natural light. Both bathrooms are well-appointed with modern finishes. As an end unit, enjoy added privacy. Step outside to a lush, landscaped setting with mature trees and walking paths. Conveniently located near schools, shopping, restaurants, and recreation centers, this home combines comfort, style, and convenience. A rare find in a sought-after community! (id:43934)
10 Sherbrooke Avenue
Ottawa, Ontario
Attention Smart Investors! Are you looking to add to, or diversify your existing investment portfolio? Look no further than this incredible opportunity in one of Ottawa's most vibrant and sought-after neighbourhoods. Welcome to 10 Sherbrooke Avenue, a beautifully renovated, cinder block four-plex located just steps off the bustling Wellington Street. This converted former commercial building is a fully stabilized multi-unit dwelling containing four well-appointed one-bedroom and one-bathroom units currently rented above market rents and with five hydro meters. This turn key investment property has over 5% cap rate and is fully rented with ideal tenants and grosses an annual income of $93,600. Looking to increase cash flow further? With R4UB zoning and an engineer's report confirming the possibility of adding vertically to the building, there are many possibilities. Nestled in a prime location, this property is within walking distance to trendy boutiques, gourmet restaurants, charming cafes, and beautiful parks, offering an unbeatable lifestyle for your tenants. Don't miss out on this prime investment opportunity. Contact us today to schedule a viewing! (id:43934)
896 Longfields Drive
Ottawa, Ontario
Welcome to 896 Longfields Drive - a bright and beautifully laid out home in the heart of Barrhaven, offering comfort, space, and convenience for modern living. Step inside and you're immediately welcomed by a warm, functional kitchen that features plenty of cabinetry with rich wooden doors and a cozy eat-in area. Two large windows, nearly stretching from floor to ceiling, fill the space with natural light, making it the perfect spot to enjoy your morning coffee. Just off the kitchen is a handy powder room for guests. The main floor opens up to a spacious living and dining area, where a gas fireplace adds a cozy focal point and large windows invite sunlight to pour in throughout the day. Patio doors lead you to a nice outdoor sitting area - ideal for relaxing or entertaining on warm evenings. The open-concept layout connects the living and dining rooms seamlessly, giving the entire space a welcoming, airy feel. Head downstairs and you'll find two generously sized bedrooms. The primary bedroom features a large closet and its own ensuite bathroom, offering privacy and comfort. The second bedroom is equally inviting, with stylish pot lights, lots of room, and a bright window that brings in the sunshine. A third full bathroom is also located on this level, along with the laundry area for added convenience. Outside, enjoy your patio space - perfect for summer evenings or a quiet weekend retreat. Two designated parking spots and additional visitor parking offer added convenience and peace of mind. This home is located just minutes from beautiful parks, wooded trails, public schools, and is close to shopping malls, restaurants, and daily conveniences - everything you need is right at your doorstep. Whether you're a first-time buyer, investor, or looking to downsize, this unit offers a fantastic opportunity to own in one of Barrhaven's most desirable areas. *Some images have been virtually staged to help showcase the property's potential and layout. (id:43934)
1015 - 238 Besserer Street
Ottawa, Ontario
Welcome to the elegant Galleria II, a premier tower built by Richcraft offering top-tier amenities. Experience upscale living in the heart of downtown Ottawa, with easy walking access to the LRT, University of Ottawa, Rideau Centre, and key city attractions. The Morrison model features 2 spacious bedrooms, 2 full bathrooms including a private ensuite, and a cozy balcony with scenic city views. The suite boasts a modern open-concept layout, a charming breakfast bar, and a stylish kitchen with granite countertops and rich dark cabinetry. Beautiful hardwood floors extend throughout the unit, creating a warm and inviting atmosphere. Additional perks include in-suite laundry, a well-located parking spot, and a storage locker. Residents can enjoy an array of premium amenities such as a cutting-edge swimming pool, sauna, gym, party room with a full kitchen, and shared BBQ areas. This centrally positioned condo is truly a wonderful place to call home. (id:43934)
1706 - 199 Rideau Street
Ottawa, Ontario
Welcome to MRKT Lofts, perched above the brand-new AC Hotel by Marriott in the heart of Ottawa's vibrant ByWard Market where modern urban living meets upscale hospitality. This never-lived-in, thoughtfully designed studio unit maximizes space and comfort with a bright, open-concept layout, a sleek kitchen featuring stainless steel appliances, and the convenience of in-suite laundry. Residents enjoy premium shared hotel amenities, including an indoor pool, sauna, fitness center, secure underground parking with bike storage, and 24/7 video surveillance for peace of mind. At street level, the AC Kitchen offers European-inspired breakfast options, while the AC Lounge provides a stylish setting to enjoy handcrafted cocktails and tapas in the evening. With a Walk Score of 99, this prime location places you steps from the city's best shopping, dining, and cultural hotspots, including the Rideau Centre, University of Ottawa, ByWard Market, LRT, and Parliament Hill. (id:43934)
2001 - 199 Rideau Street
Ottawa, Ontario
Welcome to MRKT Lofts, perched above the brand-new AC Hotel by Marriott in the heart of Ottawa's vibrant ByWard Market where modern urban living meets upscale hospitality. This never-lived-in, thoughtfully designed studio unit maximizes space and comfort with a bright, open-concept layout, a sleek kitchen featuring stainless steel appliances, and the convenience of in-suite laundry. Residents enjoy premium shared hotel amenities, including an indoor pool, sauna, fitness center, secure underground parking with bike storage, and 24/7 video surveillance for peace of mind. At street level, the AC Kitchen offers European-inspired breakfast options, while the AC Lounge provides a stylish setting to enjoy handcrafted cocktails and tapas in the evening. With a Walk Score of 99, this prime location places you steps from the city's best shopping, dining, and cultural hotspots, including the Rideau Centre, University of Ottawa, ByWard Market, LRT, and Parliament Hill. (id:43934)
1813 - 199 Rideau Street
Ottawa, Ontario
Welcome to MRKT Lofts, nestled above the brand-new AC Hotel by Marriott in the heart of Ottawa's vibrant ByWard Market, where modern urban living meets upscale hospitality. This never-lived-in, thoughtfully designed one-bedroom unit maximizes space and comfort with an open-concept layout, floor-to-ceiling windows, and stunning views of Parliament. The modern kitchen features sleek, stainless steel appliances. The bright primary bedroom boasts a walk-in closet for ample storage, while in-suite laundry adds everyday convenience. Residents enjoy premium shared hotel amenities, including an indoor pool, sauna, fitness center, secure underground parking with bike storage, and 24/7 video surveillance for peace of mind. At street level, the AC Kitchen serves European-inspired breakfasts, while the AC Lounge offers handcrafted cocktails and tapas in a stylish setting. With a Walk Score of 99, this prime location places you steps from the city's best shopping, dining, and cultural hotspots, including the Rideau Centre, University of Ottawa, ByWard Market, LRT, and Parliament Hill. (id:43934)
1714 - 199 Rideau Street
Ottawa, Ontario
**Special Promotion! For any new 14-month lease, tenants will receive 2 free months!** Welcome to MRKT Lofts, perched above the brand-new AC Hotel by Marriott in the heart of Ottawa's vibrant ByWard Market where modern urban living meets upscale hospitality. This never-lived-in, thoughtfully designed one-bedroom unit maximizes space and comfort with a bright, open-concept layout, a sleek kitchen featuring stainless steel appliances, and the convenience of in-suite laundry. The bedroom boasts a wall-to-wall closet for ample storage. Residents enjoy premium shared hotel amenities, including an indoor pool, sauna, fitness center, secure underground parking with bike storage, and 24/7 video surveillance for peace of mind. At street level, the AC Kitchen offers European-inspired breakfast options, while the AC Lounge provides a stylish setting to enjoy handcrafted cocktails and tapas in the evening. With a Walk Score of 99, this prime location places you steps from the city's best shopping, dining, and cultural hotspots, including the Rideau Centre, University of Ottawa, ByWard Market, LRT, and Parliament Hill. (id:43934)
709 - 90 Landry Street
Ottawa, Ontario
Welcome to La Tiffani; a coveted & sophisticated condo building located just steps from the Rideau River and minutes away from Ottawa's downtown core. Experience the proximity to all the citys comforts while living in the peaceful community of Beechwood Village. Live within walking distance to transit, wonderful restaurants/cafes, recreation facilities, shopping & more! This thoughtfully designed 2 bedroom/2 bath corner unit has been extensively renovated and lovingly maintained. It features an open concept design & boasts panoramic, unobstructed views from all rooms via the floor-to-ceiling windows. These stunning vistas can be enjoyed from every corner of the unit, flooding the space with natural light, creating a warm and inviting atmosphere. Enjoy the luxury of being able to watch the sunrise from your balcony and later, the sunset views from your living room. This beautiful condo seamlessly blends open-concept living, dining, and kitchen areas while the bedrooms are positioned on the far sides of the residence, ensuring privacy. The kitchen is complete with granite countertops, mosaic backsplash, high-end S/S appliances & ample cabinet space. Beautiful maple hardwood flooring runs throughout the residence, and wainscotting adds an element of sophistication and style. The master bedroom features 2 closets & a luxurious en-suite bath with granite countertops. The main bath boasts a beautiful shower w/glass door, mosaic tile floor & granite countertops. The second bedroom is fitted with a double Murphy bed for added convenience and maximum space. This spectacular sky home comes with a premium, larger than standard, easy-to-access, heated underground parking space. La Tiffani offers an array of upscale amenities, including an indoor pool, fitness centre, lounge/party room, and concierge. Rent includes heat, A/C, hot and cold water, simplifying your living costs. Call today to arrange your private viewing. (id:43934)
638 West Point Drive
Drummond/north Elmsley, Ontario
Stunning newer spacious (3780 sq ft) WATERFRONT WALK-OUT bungalow located in the exclusive community of West Point Estates, positioned on a private 2-acre lot on the Prestigious BIG RIDEAU LAKE was designed for lakeside living. Enjoy breathtaking South-East-facing views from the 52-ft walk-out deck with gazebo and appreciate the convenience of three sets of patio doors leading to the water on each level. The open-concept main level features oak hardwood floors, a spacious family room with vaulted 17'4" ceilings, and a focal stone gas fireplace. The chef's kitchen includes stainless steel appliances, granite peninsula & coffee bar, commercial full-depth fridge/freezer, built-in microwave and oven, freestanding gas range with warming drawer and eating area all with water views. The primary bedroom offers direct deck access, a walk-in closet, and a luxurious ensuite with vessel sinks, a freestanding tub, and a glass shower. Host additional guests or enjoy working from home in the huge main-floor den with 16-ft ceilings, views of the Big Rideau & King Murphy bed with custom shelving which adds versatility. The walk-out lower level features durable luxury vinyl plank flooring, two large waterside bedrooms, a full bathroom, a recreation room with bar and kegerator, ample storage, and access to the large yard with apple trees & play structure. Highlighted features include R9 exterior walls, generator panel with transfer switch, FIBRE INTERNET, firepit for quality time with family and a propane BBQ with hookup. The oversized 47 x 27 ft 3-car garage includes two 8-ft doors, a 10-ft door, 12-ft ceilings, natural light, and a 27x12 ft loft with windows to the front and rear, offering additional possibilities. Private dock with electric pedestal, over-sized composite storage shed, and abundant parking make this property a pleasure for the avid boater. Don't miss a rare opportunity to own a move-in-ready, energy-efficient waterfront home on one of Ontario's most desirable lakes (id:43934)
1604 - 70 Landry Street
Ottawa, Ontario
Welcome to 70 Landry Street #1604 a beautifully maintained corner unit condo with breathtaking views in the highly desirable neighbourhood of Beechwood Village. This 2 bedroom, 2 bathroom unit features an open concept layout with a spacious living & dining area with gorgeous hardwood floors. A well appointed kitchen with granite countertops & stainless steel appliances. A large primary bedroom featuring a walk-in closet and a spacious ensuite. Step onto your private balcony with views of the Rideau River. In unit laundry, underground parking & storage locker all included. This well managed building offers great amenities including a gym, indoor swimming pool, and a party room perfect for entertaining. Living in Beechwood means convenience, walking distance from Metro grocery, restaurants, cafes, & shops. For the outdoor lovers, this location is close to biking/walking trails such as the Rideau River Eastern Pathway, Stanley Park, & so much more! (id:43934)
708 - 330 Titan Private
Ottawa, Ontario
Welcome to this elegance new renovated two bedroom condo. This two-bedroom, two-bathroom southwest-facing unit is ideally located on Merivale Rd, offering the perfect combination of convenience and comfort. Prime Location! The spacious, open-concept layout features a modern kitchen with stainless steel appliances, granite countertops, a stylish backsplash, and ample cabinetry. The dining and living areas boast brand-new flooring and lead out to a balcony with stunning city views. Both bedrooms are bright and airy, thanks to large oversized windows that let in plenty of natural light. Additional features include in-unit laundry, underground parking, and a storage locker. Building amenities include on-site concierge and security services, an indoor pool, gym, and a party room for your convenience and enjoyment. Walking distance to public transit, Metro, Merivale Mall, Farm Boy, Shoppers Drug Mart, and more! Plus, it's just a short drive to Costco, restaurants, Merivale High School, Carleton University, and Algonquin College. Move-in ready and waiting for you! Some pictures with furnitures are virtual staged. (id:43934)
706 - 2000 Jasmine Crescent
Ottawa, Ontario
Move-in ready. Spacious vacant unit with a functional layout. Upon entrance, you have your living and dining room area to the left which welcomes plenty of natural sunlight. Western exposure on the concrete balcony, through the sliding glass door. Galley kitchen area, offering plenty of counter space. Appliances included. 4-piece bathroom adjacent to the 2 large bedrooms with deep closets. This unit has a storage unit + 1 underground parking spot. Surface level parking for guests. Resort-like amenities such as an exercise room, party room, indoor pool, sauna, billiard room, workshop, book room, bike storage, and shared laundry facilities, tennis courts. This location is nearing amenities, grocery stores, schools, parks, nearing access to the highway too. (id:43934)
B - 316 Des Tilleuls Private
Ottawa, Ontario
** OPEN HOUSE THIS SUNDAY 11H00 to 1H00 ** Welcome to 316 B Des Tilleuls in Orleans! This beautifully maintained 2-bedroom, 1.5-bathroom end-unit condominium boasts stylish finishes throughout. On the main floor, you're greeted by a spacious living room with large windows that flood the space with natural light. The stunning kitchen features a large quartz island, ample storage, and direct access to your private outdoor patio, with a convenient powder room nearby. Upstairs, you'll find a modern 3-piece bathroom with a gorgeous tiled shower and quartz vanity. The two spacious bedrooms feature oversized wardrobes, providing plenty of storage space. Plus, enjoy the added convenience of a laundry room on the second floor, so no need to head downstairs. Located in the lively Avalon community, this townhome offers a prime location just minutes from restaurants, shops, grocery stores, and more. Directly behind the unit, you'll find a charming park complete with plenty of open space, play structures and a splash pad. (id:43934)
403 - 242 Rideau Street
Ottawa, Ontario
Ottawa, Downtown. This Luxury 1 Bedroom PLUS den, 1 bath Apt Condo is for rent next to the Byward Market (Claridge Plaza, Phase lll). Available May 1st, 2025! The unit is just under 700 square feet and is the most popular model in the building! Hardwood floors throughout the unit. The kitchen features stainless steel fridge, stove, dishwasher, granite tops and a breakfast bar. Kitchen opens to living room and dining room. Primary bedroom is of a good size. In unit laundry! A/C. Balcony. No Parking. Storage, heat, and water included! Amenities include a pool, gym, party room, bike storage, 24hr concierge. Short walk to Rideau Centre, Parliament Hill, University of Ottawa and the Transitway. No pets and no smoking, please! ***Please note: The condominium corporation requests a $1000 refundable damage deposit for the elevator (move in/out) and $75 non-refundable fee for move ins only.*** For showings please email info@dorerentals.com (id:43934)
1206 - 200 Besserer Street
Ottawa, Ontario
This bright and spacious 1-bedroom, 1-bathroom unit offers stunning downtown views and is filled with natural light thanks to its large windows. The open living space includes in-suite laundry for added convenience. The building boasts top-tier amenities, including a gym, sauna, and indoor pool. This unit also comes with an owned parking spot and a storage locker, making downtown living even more convenient. Just steps from Ottawa U, groceries, restaurants, shopping, and transit, this is a prime opportunity in a sought-after location. (id:43934)
2102 - 505 St Laurent Boulevard
Ottawa, Ontario
Welcome to The Highlands, where comfort meets convenience in this beautifully updated 3-bedroom, 2-bathroom condo. Located on the 21st floor, this expansive unit offers breathtaking views of the Ottawa skyline from an oversized private balcony. Inside, you'll find a spacious layout with stylish, carpet-free flooring, custom built-ins, and updated bathrooms. The generous living and dining areas are perfect for entertaining, and the eat-in kitchen offers plenty of room for everyday living. Enjoy beautifully landscaped grounds with a peaceful pond and an outdoor pool ideal for relaxing on warm summer days. Just steps to Farm Boy, shops, restaurants, and transit, and a short walk to the Ottawa River and its scenic pathways, this unit offers the best of city living with a touch of nature. A rare high-floor opportunity in one of Ottawa's most established and well-managed communities. Some photos have been virtually staged. 24 irrevocable on all offers. (id:43934)
Ph6 - 515 Gladstone Avenue
Ottawa, Ontario
Experience elevated urban living in this stylish, sun-drenched 2 bed, 2 bath corner/end Penthouse in the Pullman by Charlesfort, an Ottawa design innovator. Thoughtfully constructed front & rear entryways w/ full coverage & industrial-inspired accents lead to Penthouse 6 , where soaring 10ft ceilings + loads of natural sunlight are unique to this condo. Natural light from arched, floor-to-ceiling windows, the open-concept layout blends modern design w/ functionality. Designer pull-down blinds offer privacy w/o compromising style, while luxury laminate & tile flooring t/o offer a polished & contemporary edge. The spacious living area feat. a double closet & plenty of room to relax or entertain. A built-in desk & shelving system in the dining area makes for a seamless & sophisticated area to WFH. The kitchen feat. an anchored 10.5 ft peninsula island & offers soft-close cabinetry, a sleek tile backsplash, quartz counters, deep sink & a full suite of Whirlpool SS appls. Down the hall, discover 2 beds incl. 1 that can easily be converted to a den, guest suite, TV rm or office, a 4pc bath incl. a tub/shower w/ tile surround, soft-close vanity & mirror above. The primary bed offers a tranquil retreat w/ access to the back entrance for convenience & a sunny, pvt. terrace w/ unobstructed views (unique to this unit). Stacked Whirlpool washer/dryer, stylish lighting & thoughtful storage complete this modern condo. Conveniently located near the amazing amenities of Bank St., Chinatown & the Glebe, incl. just steps from popular spots Flora Hall Brewing, Wilf & Adas, Pizza Nerds & Arlington 5. Enjoy effortless access to Hwy 417, Lansdowne, the Canal & Ottawa's vibrant downtown core. Add'l feats. incl. Alpha intercom system w/ video + 24 hour video surveillance, for safety, expansive storage unit & best underground parking spot (accessible + offers extra space) & features heated driveway) (#11). Live the lifestyle you desire in Centretown Wests most distinctive condo! (id:43934)
26 Stickleback Way
Ottawa, Ontario
Listing Description This Beautiful Bungalow features an inviting curb appeal in a quiet area. This One Starts with a Den, 2 Bedrooms and a Guess Area with a 2nd Gas Fireplace. The Kitchen has a large counter space for your entertainment and pleasure. SS Applicances will agrementer your life style and culinary experiences. The well lit Living and Dining Area include another gas Fireplace. You can overlook your backyard from your beautiful Kitchen, Living Room or Dining Area. Features 9 foot ceilings, Maple hardwood throughout the main floor, Pvc windows, double car garage, 200Amp service for your electric car and much more. The Lower Area is completely finished.(Even the storage area is drywalled). You and your guests will love the well lit spaces and the warmth that it provides. (id:43934)
1803 Chateau Avenue
Windsor, Ontario
Desirable location at 1803 Chateau Ave. 2+1 bedrooms & 2+1 bathrooms, end unit townhome, close to parks, dog park, arenas, schools, trails, and all the amenities needed. Freshly painted and move-in ready. You'll love the bright open layout, cozy gas fireplaces, and updated features including: hardwood flooring, vinyl basement flooring, bathroom fixtures, back-flow valve and new plumbing throughout. Main floor laundry, attached garage and a fully affixed canopied deck -adding seasonal living space. The master suite has an ensuite 4 piece bath and a generous walk-in closet. The finished basement adds even more living space, with the option for additional bedrooms if desired. All appliances included as well as central vacuum R/I. Enjoy the outdoors without the maintenance with a very low $60/month association fee which covers snow removal & grass cutting. Perfect for busy professionals, downsizing, and/or anyone wanting a stress-free lifestyle in a exceptional location. This property won't last long, so come and see if it's the right fit for you! (id:43934)
457 29 Highway
Rideau Lakes, Ontario
3 bedroom bungalow located just on the fringe of Smiths Falls. This cozy home features 3 bedrooms, 1 4-piece bathroom, a spacious kitchen, dining area, and living room. The full basement with walk-out is not completely finished, offering plenty of potential for additional living space or storage. Enjoy the convenience of a single-car attached garage with an enclosed breezeway, perfect for keeping your vehicle safe from the elements. Situated on a generous 1.29-acre lot, there is plenty of room to roam and enjoy the outdoors. 1 Outdoor storage shed 1 workshop with electricity provide additional storage and space for all your tools and equipment. This property has great potential but does need a little work to make it shine. Don't miss out on this opportunity to own a piece of country living just minutes from town. (id:43934)
445 Balmer Bay Road
Laurentian Hills, Ontario
Stonehaven Estate: A Waterfront Jewel on the Ottawa River - Discover Stonehaven Estate at 445 Balmer Bay, Deep River, ON - a 2.64-acre waterfront masterpiece on the Ottawa River. This 8,000+ sq ft custom stone residence, with 363 ft of pristine shoreline, blends timeless elegance with modern luxury. A gated entrance and interlocking brick driveway lead to a sanctuary of sophistication. The grand foyer, adorned with custom wood and tile, opens to a chef's kitchen with a sprawling island and high-end appliances. The living room, framed by river views, invites relaxation by a custom fireplace. Ascend to the primary suite, a haven with a 4-piece ensuite, walk-in closet, and seating area. A library nook overlooks the foyer, while additional bedrooms ensure guest comfort. The walk-out lower level, with in-law suite and radiant heating, offers versatile space. A charming coach house boasts 2 bedrooms, 2.5 baths, a kitchen, and a sunroom with river vistas, plus potential for an additional apartment. Nine garage spaces, including a heated 3-bay collectors garage, cater to car enthusiasts. The private sand beach, Naylor dock with boat lift, and pumphouse beckon for water sports. A gazebo, patios, and manicured lawns create an idyllic retreat. Stonehaven offers income potential as a B&B or rental. In Deep River, ranked Canada's #1 place to live, enjoy kayaking, golf at a Stanley Thompson course, and trails. With a hospital and yacht club nearby, this estate marries adventure with serenity. For those who seek the extraordinary, Stonehaven is a legacy of luxury. (id:43934)
45 County Road 40 Road
Athens, Ontario
Discover this incredible vacant lot in the highly sought-after Charleston Lake Village, just steps from the pristine waters of the world-renowned Charleston Lake. Known for its crystal-clear waters, stunning natural beauty & status as a premier destination for boating, fishing & outdoor recreation, Charleston Lake offers a luxurious lakeside lifestyle that is truly unmatched. Owning property on this lake means embracing an exclusive, high-end experience that few can access. Located within close proximity to marinas, shops, the post office, bank, schools, groceries, churches, & more, this lot offers unparalleled convenience in a peaceful, scenic setting. Imagine building your own private waters edfe retreat where every day feels like a vacation. The nearby Sand Bay Beach provides a beautiful sandy shoreline perfect for swimming, sunbathing & family fun. The area is also dotted with hiking trails, summer camps for kids, and numerous outdoor activities, making it ideal for both relaxation & adventure. This lot is ready for your dream project: a custom-built home, a luxurious cottage, or a tranquil lakeside escape. The expansive .8 acres provide ample space for outdoor entertaining, gardens & more. With the high demand and limited availability of property in Charleston Lake village, this property represents a rare investment opportunity in one of the most prestigious areas of the region. Living on Charleston Lake means enjoying an upscale lifestyle with access to world-class boating, fishing & water sports. The pristine environment, combined with the exclusivity of owning property near one of Canadas most beautiful lakes, makes this an exceptional investment for those seeking luxury, privacy & natural beauty. Don't miss your chance to own a piece of this natural paradise. Call today to learn more about this outstanding property and start your journey toward creating a luxurious waters edge oasis on Charleston Lake, a truly coveted address. (id:43934)

