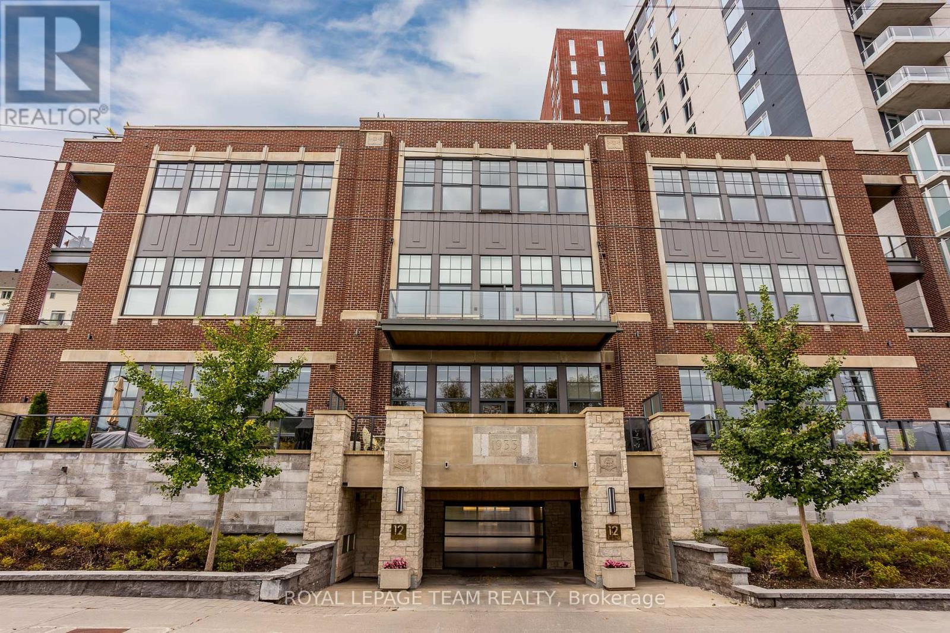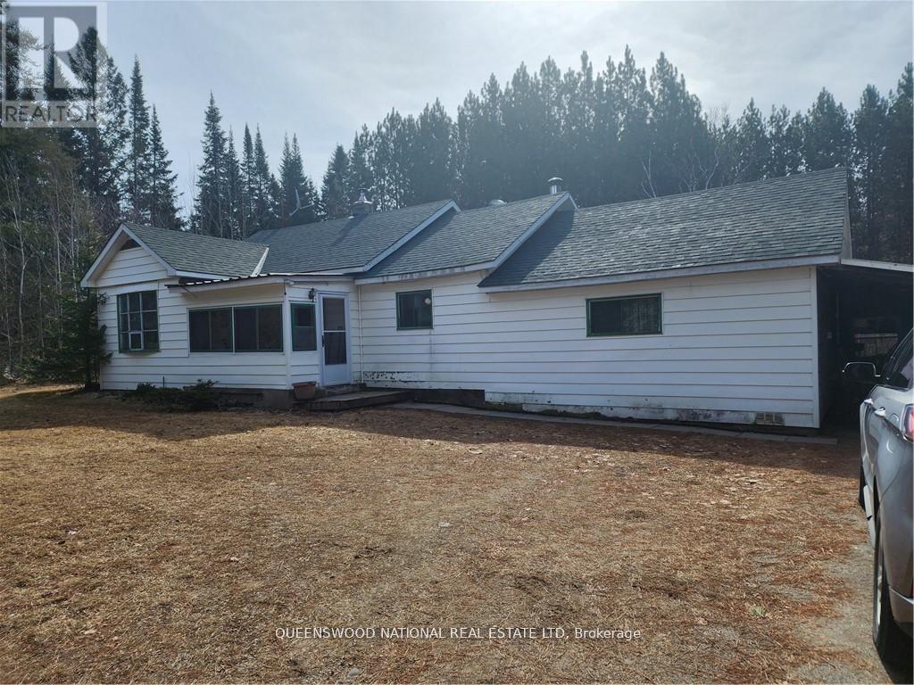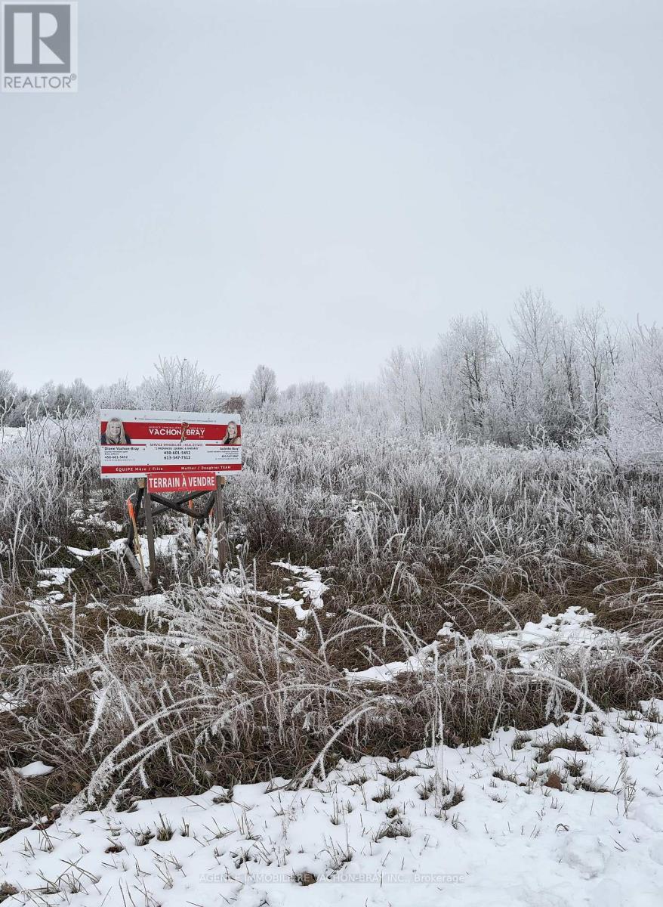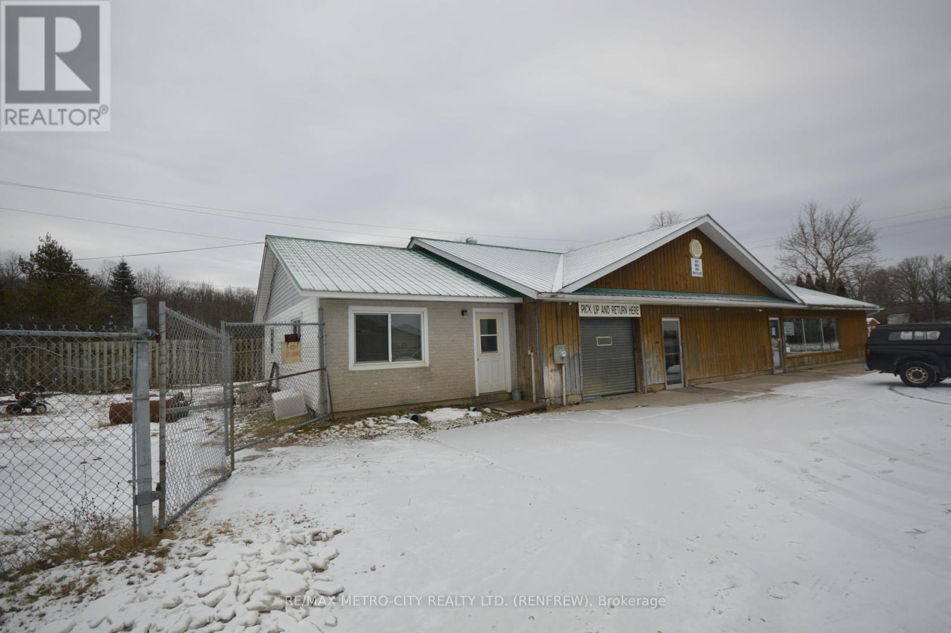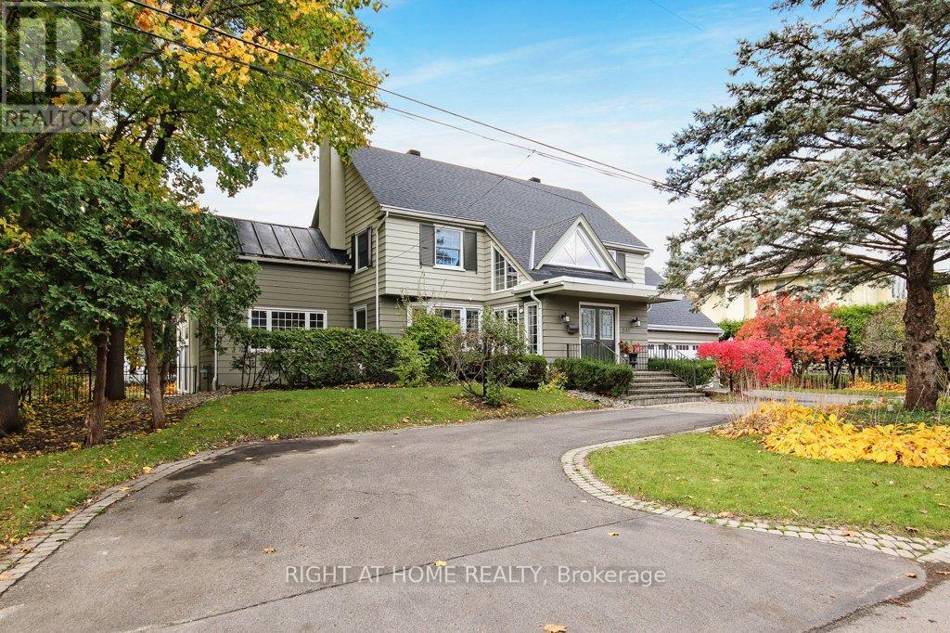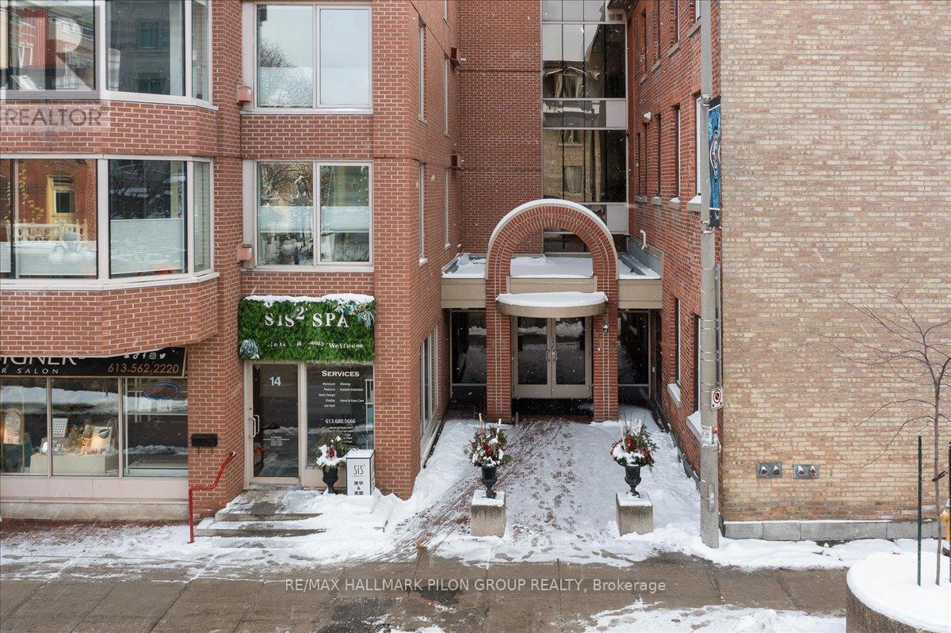Listings
3631 Labelle Road
Clarence-Rockland, Ontario
Build your dream home on a spacious 0.8 acre lot nested just 30 minutes from Ottawa and 20 minutes from Rockland. This property faces West and is on a quiet paved road with no back neighbours. Do not miss this incredible opportunity!!! (id:43934)
116 Storyland Road
Horton, Ontario
This new build home is convenienty located less than a kilometer from Trans-Canada Highway 17, just 45 minutes to Kanata, 40 minutes to Pembroke, and 8 minutes to all of the amenities of Renfrew. This 3 bedroom, 2 bathroom home has an open concept living/dining/kitchen space and features a stylish classy tray ceiling including plenty of thoughtfully placed lighting to complement the space. Patio doors next to the dining area lead to a large covered porch complete with composite decking which overlooks the tranquil forest behind the home. The primary bedroom includes both a large walk-in closet and three piece ensuite, with plenty of room for your king sized bed. The second and third bedrooms also offer plenty of space and light. The basement is awaiting your finishing touches and has been drywalled and includes plumbing for a third bathroom. Other notable features include 40 year lifetime shingles, custom built cabinetry, insulated garage door, extra insulation and more! Full Tarion Home Warranty included. (id:43934)
102 - 12 Stirling Avenue
Ottawa, Ontario
Rarely does an opportunity arise to reside in one of Ottawa's most coveted buildings, offering unparalleled comfort and convenience. This exquisite 2-bedroom, 2-bathroom residence featuring 1800sf & available fully furnished, is a masterpiece of design and functionality. Step off the private elevator directly into your sun-drenched haven, where a sophisticated living space awaits. The open-concept layout is adorned with a cozy fireplace, creating the perfect ambiance for relaxation or entertaining. Adjacent, the sleek and polished kitchen showcases premium quartz countertops, state-of-the-art stainless steel appliances, and a generously sized island with an inviting breakfast bar, seamlessly combining elegance and practicality.The main living area extends to the first of two private balconies, complete with a built-in BBQ and outdoor dining areaperfect for al fresco meals or serene evenings under the stars. The spa-inspired main bathroom offers the ultimate indulgence with an enclosed glass shower and a timeless clawfoot tub, blending modern luxury with classic charm.Retreat to the primary bedroom, a sanctuary of comfort featuring abundant storage, a 3-piece ensuite, and access to the second private balcony. Enclosed by lush greenery and frosted glass walls, this secluded outdoor space is your personal oasis in the heart of the city.Additional highlights include a tandem underground parking space, a dedicated storage locker, and access to the building's rooftop terrace, where panoramic views of Ottawa provide a breathtaking backdrop. Situated in the vibrant neighborhood of Hintonburg, this property places you steps away from the best of urban living. Enjoy the convenience of nearby Tunney's Pasture Station, LeBreton Flats, trendy cafes, local boutiques, and cultural landmarks.Elevate your lifestyle with this rare offeringa harmonious blend of sophistication, privacy, and connectivity in one of Ottawa's most desirable locations. (id:43934)
28937 Highway 60
South Algonquin, Ontario
Older family home with 3 bedrooms is awaiting a new family with the energy to do the updates. The lot is level with many fruit trees and gardens, and a highway location just a minute out of Whitney. The roof was replaced in 2024 as was the hot water tank. Several storage sheds and lots of room for your equipment and toys. A minimum of 24 hours irrevocable on all offers (id:43934)
805 - 160 George Street
Ottawa, Ontario
Experience luxury urban living in this beautifully updated 2-bedroom 2-full bathroom 2-balcony condominium situated in the heart of downtown. With a perfect blend of modern design and convenience, this home offers a refined living experience. The open-concept layout seamlessly connects the living, dining, and kitchen areas, creating an inviting space for both relaxation and entertainment. The kitchen boasts top-of-the-line stainless steel appliances, quartzite countertops, and ample custom cabinetry. Radiant floor heating in living, dining, kitchen, 2nd bedroom and ensuite bathroom. The bedrooms feature spacious closets, balcony access and large windows, offering urban views. Enjoy exclusive amenities, including a fitness center, terrace, indoor pool as well as a secure locker and parking. The prime downtown location places you steps away from renowned restaurants, cultural attractions, and vibrant nightlife. Commuting is a breeze with easy access to public transportation and major highways. Please note - The Landlords will be moving back into the unit in Aug 1 2026, so Tenant must vacate the unit by July 31 2026 or earlier. (id:43934)
1916 County Rd 2 Road
Edwardsburgh/cardinal, Ontario
Rural living with easy access to anywhere. Located right near the junction of the 401 and 416, offering an easy commute to Ottawa, Brockville, Cornwall or Kingston. This property is a stones throw away from the Ogdensburg bridge. Custom built in 2020, this home has every feature you could dream of. Tall ceilings and an open concept main living area offer an immediate sense of home. Tastefully decorated and meticulously maintained, this is truly a turn key property. To the left you will find a master bedroom, complete with walk-in closet and 4-piece en-suite bathroom. To the right, you will find two additional bedrooms and a full bath. Main floor laundry and ample storage. The custom kitchen is beautifully appointed with granite countertops and stainless steel appliances, overlooking the main living area and custom stone fireplace. The basement is outfitted with in-floor heating and fully finished to maximize your living space, offering a large rec room, a bedroom, three piece bath and two bonus rooms. Step outside, front or back, and have a seat on your covered verandahs. Steps from the mighty St. Lawrence River and a short distance from the marina. If you're interested in recreation, the opportunities are endless. In addition to the heated (in-floor) & insulated attached double car garage, you will also find a spray foam insulated Quanset hut measuring 30X100 feet. There are fruit trees, a chicken coop and a 20X40 garden ready to lend themselves to a slower, more sustainable lifestyle. Out back there is a 14X40 ft pad, 8" thick, reinforced with steel bar and sealed, ready to meet your needs. (id:43934)
7896 Hwy 37 Road
Tweed, Ontario
What a exceptional opportunity! This dynamic property combines commercial space with apartment on a beautiful 6 acres. Located in a terrific high-traffic area, this prime commercial property offers visibility and accessibility. The property has numerous upgrades, including a new commercial septic system and restaurant equipment. The nice sized commercial area with flexible layout allows for easy customization to various business models and needs. The updated 1 bedroom apartment is perfect for live-work arrangements or as a rental unit. With its prime location, modern upgrades and additional residential unit, this property offers a unique investment opportunity that should not be missed. Check it out today! (id:43934)
56 Thomas Street N
Arnprior, Ontario
Prime Lot in the heart of the historic town of Arnprior. Discover the perfect canvas for your dream home on this 80 x 90 vacant lot, beautifully situated backing onto a serene ravine. Located in a sought-after neighborhood, this property offers a peaceful setting with services conveniently available at the street, although the lot is currently unserviced. The seller can excavate and is open to building your vision. A builder's design, tailored specifically for this lot, is on file to inspire your plans. Zoned R3-14, this property allows for flexible design possibilities. Don't miss the opportunity to create your custom home in this picturesque location. Act now and bring your dream to life! (id:43934)
000 Manning Road
South Stormont, Ontario
Explore the possibilities of this expansive 0.511-acre lot, perfectly located between Ingleside and Long Sault. Set in a desirable location, this property offers the serenity of the surroundings coupled with convenient access to local amenities. This lot provides a prime opportunity to custom-build your dream home. (id:43934)
23 Blacksmith Road
Rideau Lakes, Ontario
An emblem of history, Circa 1843 - nestled in the waterfront town of Lombardy, ON, in the heart of Rideau Lakes, sits the stately "Blacksmith House," a timeless century home enveloped by its gorgeous irreplaceable limestone facade - a testament to the craftsmanship of its era. Spanning approx. 3000 sq ft., this one-of-a-kind home is a gateway to the past and a unique prospect for the future. Visiting this property is an invitation to imagine the stories that unfolded within its walls and to envision the tales yet to be told. It blends modern updates, including a new furnace & heat pump (Jan 2025), electrical, plumbing, windows, front door, masonary repointed, stonework, M/L bathroom, and flooring, to name a few. Its original charm portrays impressive high ceilings, handcrafted wood-carved motifs, two original staircases, wide plank hardwood, traditional deep box-sashed windows with cozy nooks & deep extra window seats everywhere you turn, and intricate trim/mouldings. The main floor boasts a bright foyer, the great room; historically, the parlour, enhanced by a stone fireplace surround, mantle, dry bar & sitting room along with a pedigreed formal dining room, and welcoming country kitchen & eating area, a three-piece bathroom, and main floor laundry room with a separate entrance & second staircase. The second level lends four bedrooms, including the serene primary suite & full bathroom. The possibilities invite endless opportunities to personally design a unique historical home. Try a hand at a quaint bed & breakfast in this beautiful waterfront town, or enjoy the quiet living and all Rideau Lakes offers. Set across from Otter Creek & Van Clief Park while being within easy reach of amenities, including Rideau Ferry beach & boat launch, hospitals, golf courses, shopping, outdoor recreation, and so much more. A straightforward drive to Ottawa, 10 min. to Smiths Falls & Perth. 24 hr. irr on offers. (id:43934)
8875 Cty Rd 15 Road
Augusta, Ontario
Something very unique here, as you enter the village of North Augusta a property with over 4 acres of land! The hydro has been disconnected, there is a dug well that is being decommissioned. A great project in a great location! A large barn is included and the acreage runs behind the existing properties to an unopen road allowance, an irregular lot. A peace of history to restore with land to enjoy or re-develop- Potential project. Flooring: Softwood (id:43934)
0 Ferguson Road
Leeds And The Thousand Islands, Ontario
The possibilities are endless, but be sure to check with the township regarding zoning and land use regulations to ensure your vision aligns with local guidelines.Whether you're looking for a place to build your dream home, start a hobby farm, or simply escape into nature, this property has the potential to make it happen. Don't miss your chance to own a slice of paradise. Reach out today to explore the possibilities and turn this 38-acre dream into your reality! "The property is currently rented to a local farmer for hay production. Each year, the farmer cuts and bales the hay, maintaining the agricultural use of the land. Approximately 25 acres of the property consist of workable, arable land ideal for farming or other agricultural pursuits. The remaining acreage is wooded, featuring a diverse mix of tree species that add natural beauty and potential for recreational or conservation use. This combination of open fields and woodland offers a unique balance for farming, wildlife habitat, and other land use opportunities." Please be sure to call and get permission to walk the property. Road is public and it is maintained by the township. **EXTRAS** There is a current survey of the property. (id:43934)
51 - 655 Richmond Road
Ottawa, Ontario
Flooring: Hardwood, Flooring: Ceramic, Wow, this unit has been completely renovated with style and quality. Nothing has been spared here. Flooring, bathrooms, kitchen, lights, drywall etc. have been redone. Single car attached garage. Fantastic area steps from the LRT, Westboro, Tunney's, shopping, McKellar Park with many recreational activities including a pool, baseball diamonds, soccer Field, rec center, play structures, hockey Rink, skating rink and more. Close to Westboro Beach for summer fun as well Maplelawn Garden steps away. Pictures are from previous to tenants moving in., Deposit: 7600 (id:43934)
Lot Lakeside Drive
South Glengarry, Ontario
North-Lancaster 1 acre 158' x 272' = 43,862 sf ** Welcome to the stunning Lancaster Heights ! Situated in a highly desirable neighborhood and just a short distance from the Quebec border, this building lot spans slightly over an acre. It features a secluded and generously sized portion of land surrounding the area, which adds a layer of privacy and a natural barrier. Design your dream home in this prestigious area and take advantage of this oppportunity to establish a refined lifestyle that mirrors your aspirations. Enjoy a tranquil rural existence while still having easy access to amenities, along with captivating views and enchanting sunrises and sunsets. The property presents numerous possibilities. Whether you are envisioning constructing a permanent residence or a holiday escape, this lot serves as the perfect canvas to realise your vision. Reliable internet through Starlink is available. **** Bienvenue dans le projet residentiel de Lancaster Heights North-Lancaster *Auto-constructeur c'est pour vous. Construire la maison revee dans un secteur tranquille et situe a proximite des frontieres du Quebec. Terrain 1 acre (158' x 272') pour une superficie totale de 43,862 pc. Situe sur Lakeside Drive & Beauchamp Dr, North-Lancaster (le terrain fait les 2 rues).** Possibilite d'acheter le terrain voisin pour obtenir une superficie double. Apportez votre plan de construction et faites de vos reves une realite ! La vie de campagne, ideal pour les amants de la nature. Un endroit paisible pour marcher et profiter des sentiers de motoneige proximite. Vous recherchez une propriete de campagne qui vous offrira beaucoup d'intimite, alors celle-ci pourrait etre celle qu'il vous faut. **EXTRAS** Auto-constructeur c'est pour vous. Situe sur Lakeside Drive & Beauchamp Dr, North-Lancaster (le terrain fait les 2 rues).** Possibilite d'acheter le terrain voisin pour obtenir une superficie double. ideal pour les amants de la nature. (id:43934)
Lot Lakeside Drive S
South Glengarry, Ontario
1 acre 153' x 282' = 44,067 sf ** Welcome to the stunning Lancaster Heights ! Situated in a highly desirable neighborhood and just a short distance from the Quebec border, this building lot spans slightly over an acre. It features a secluded and generously sized portion of land surrounding the area, which adds a layer of privacy and a natural barrier. Design your dream home in this prestigious area and take advantage of this oppportunity to establish a refined lifestyle that mirrors your aspirations. Enjoy a tranquil rural existence while still having easy access to amenities, along with captivating views and enchanting sunrises and sunsets. The property presents numerous possibilities. Whether you are envisioning constructing a permanent residence or a holiday escape, this lot serves as the perfect canvas to realise your vision. Reliable internet through Starlink is available. **** Bienvenue dans le projet residentiel de Lancaster Heights North-Lancaster *** Auto-constructeur c'est pour vous. Terrain 1 acre (153' x 282') pour une superficie totale de 44,067 pc. (id:43934)
303 - 295 Mackay Street
Ottawa, Ontario
This elegant 1-bedroom + den, 2-bathroom condo offers a thoughtfully designed layout featuring a spacious open-concept kitchen, dining, and living area, ideal for entertaining or relaxing in style. The modern kitchen is equipped with high-end appliances, ample cabinetry, and sleek countertops. The generous primary bedroom boasts a walk-in closet and a luxurious ensuite bathroom, while the additional full bathroom provides added convenience for guests. Step outside to an exceptionally large private balcony, perfect for enjoying outdoor living or quiet moments with a view. With garage parking and storage, this unit combines comfort, style, and functionality in a prime location. (id:43934)
203 - 360 Cumberland Street
Ottawa, Ontario
Great opportunity for first time buyers, investors, young professionals or anyone seeking pied-a-terre. Boutique style condo building with contemporary design, located in the heart of Byward Market, the city's social and cultural hub, full of historic character. The unit is overlooking Cumberland Street, superbly positioned to allow light in. Open concept unit with 9' ceiling and a large living/dining area and gleaming hardwood floor. Comfortable bedroom with a sizeable closet and a large window. Modern, cozy kitchen with stainless steel appliances and quartz counter tops. Spacious bathroom features modern design and high-end finishes. Additional closet in the hallway and in-unit washer and dryer. Enjoy your morning coffee soaking the sun beside your Juliet balcony. Building features underground visitor parking, a bike rack, a BBQ and lovely roof top terrace with breathtaking views , ideal for your summer evenings. Walking distance to shops, restaurants, Parliament Hill, NAC, Rideau Centre, LRT, University of Ottawa, National Gallery. Freshy painted (May 2024) and move in ready. Safe building with recently added additional entrance gate. Storage locker included. Well run place with low condo fees. Photos taken before the tenant moved in. Priced to sell! Book your showing today. (id:43934)
997 Gillan Road
Renfrew, Ontario
Renfrew Rent All offers a great location to rent out a variety of equipment. Full list of Chattels is on file. Building has approximately 2920 square feet of retail space, extra square footage is made up of offices, utility room and more. Please note a second property of 4.92 acres with several structures, including newer metal frame building 48' by 80' with a cement floor, in floor heating system has been installed but not currently working as there is no hydro connected to this building. A second newer metal frame building 40' by 75' with three large doors 200 amp service, large steel hoi8st located in the first bay. Several other quality buildings currently used for storage. Property is on a drilled well and septic system. Please note asking price is for 2 lots and building only. All Chattels are being sold separately. A full list of chattels and prices is available. Business is in operation, please allow a minimum of 24 hours notice is required for all showings and 48 hours irrevocable will required on all offers. (id:43934)
541 Montagu Place
Ottawa, Ontario
Nestled in the heart of Rockcliffe's old village, this stunning residence is just steps away from Elmwood and Ashbury School. Backing onto a mature, picturesque vista with a beautifully hedged garden, this property offers a serene retreat complete with an indoor pool, hot tub, and sauna perfect for both relaxation and entertaining. The welcoming front foyer is bathed in natural light, featuring elegant marble flooring and soaring 16-foot ceilings. The formal dining room, with its rich wood floors, opens gracefully into both the foyer and living room through double French doors. The gourmet kitchen, adorned with exquisite granite countertops, includes a cozy breakfast nook and flows seamlessly into a sunlit family room. The indoor pool is a highlight of the home, that open directly to the lush back gardens, and a lower-level recreation room and sauna. The master suite is a true sanctuary, featuring a luxurious ensuite with a soaking tub, separate shower, and dual sinks. There's potential for a private balcony. Three additional bedrooms and two more full bathrooms complete the upper level, providing ample space for family or guests. **EXTRAS** Please remove your shoes when enter the premises. Schedule b is to company all the offers. ** This is a linked property.** (id:43934)
3 - 12 Clarence Street
Ottawa, Ontario
Welcome to a truly exceptional 2-bed, 2-bath condo located in one of the city's most iconic locations, the historic Byward Market. This boutique building offers unparalleled exclusivity w/only 17 units & is the only condominium along Sussex Drive that owns the land outright, unlike others leased from the NCC. The expansive 25ft living & dining room w/bay windows that overhang the sidewalk is a unique architectural detail & invites abundant natural light into the space. A gas FP adds warmth & character, while the efficient hydronic heating ensures comfort year-round. The kitchen is thoughtfully designed w/granite countertops, hardwood cabinets w/under-cabinet lighting, & SS appliances, including a wine cooler & Euro-style range hood, making it both functional & stylish. The primary bedroom offers a spacious retreat with 2 closets, including a walk-in, & an ensuite bath. The 2nd bedroom is bright & versatile, featuring corner windows & patio doors that open to a private balcony. The 2nd bathroom includes a massage shower for added relaxation. Granite floors in the entrance, dining room & kitchen, paired w/engineered hardwood oak flooring throughout, provide a polished & cohesive look.This exclusive condominium shares a private gated courtyard with the NCC, featuring the renowned "Dancing Bear" sculpture. Residents enjoy exclusive evening access to this serene & secure space. W/low condo fees & no maintenance, gardening, or snow removal responsibilities, this property offers a stress-free lifestyle. Situated steps away from Ottawas most notable landmarks, including Parliament Hill, Rideau Canal, National Arts Centre & much more. Enjoy the vibrant Byward Market w/shopping, dining, & cultural attractions, or take a leisurely stroll through nearby parks. Convenient access to transit, the O-Train, & the Rideau Centre ensures effortless urban living. Don't miss this rare opportunity to own an exclusive piece of the city. (id:43934)
310 - 180 Metcalfe Street
Ottawa, Ontario
Experience the epitome of luxurious urban living in this stunning 1Bed/1Bath unit located in the prestigious Met Building, right in the heart of Ottawa. Boasting 604 sqft of sophisticated living space, this apartment combines modern design with an unbeatable location. Just a short walk from the ByWard Market, Parliament Hill, Rideau Centre, and the scenic Rideau Canal, you'll have cafes, boutique shops, and Ottawa's finest dining at your doorstep. Step into an expansive, open-concept floor plan accentuated by designer touches throughout. The kitchen, a true chef's delight, flows seamlessly into a living area bathed in natural light from the floor-to-ceiling wall-to-wall windows. Every detail of this unit speaks to contemporary elegance and functionality. The Met Building itself offers an array of premium amenities that elevate your lifestyle. Enjoy the warmth of the lobby lounge with its inviting fireplace, stay active in the state-of-the-art fitness center, or unwind in the indoor pool. For professionals, the private meeting and conference rooms provide an excellent workspace. Hosting movie nights is effortless in the private cinema, and the outdoor terrace presents breathtaking views of downtown Ottawa. With features like EV parking and a concierge service, convenience is at your fingertips. This apartment isn't just a space; it's an experience. Live where luxury meets lifestyle, in the heart of it all. Welcome to your new haven in downtown Ottawa. Two most recent pay stubs, two government-issued photo IDs and fully completed rental application required. Underground parking available for $250/monthly. EV Charger available for a fee. Parking and locker are extra and depend on availability. (id:43934)
2806 - 180 Metcalfe Street
Ottawa, Ontario
Experience the epitome of luxurious urban living in this stunning studio unit located in the prestigious Met Building, right in the heart of Ottawa. This 643 sqft 1Bed/1Bath apartment combines modern design with an unbeatable location. Just a short walk from the ByWard Market, Parliament Hill, Rideau Centre, and the scenic Rideau Canal, you'll have cafes, boutique shops, and Ottawa's finest dining at your doorstep. Step into an expansive, open-concept floor plan accentuated by designer touches throughout. The kitchen, a true chef's delight, flows seamlessly into a living area bathed in natural light from the floor-to-ceiling wall-to-wall windows. Every detail of this unit speaks to contemporary elegance and functionality. The Met Building itself offers an array of premium amenities that elevate your lifestyle. Enjoy the warmth of the lobby lounge with its inviting fireplace, stay active in the state-of-the-art fitness center, or unwind in the indoor pool. For professionals, the private meeting and conference rooms provide an excellent workspace. Hosting movie nights is effortless in the private cinema, and the outdoor terrace presents breathtaking views of downtown Ottawa. With features like EV parking and a concierge service, convenience is at your fingertips. This apartment isn't just a space; it's an experience. Live where luxury meets lifestyle, in the heart of it all. Welcome to your new haven in downtown Ottawa. Two most recent pay stubs, two government-issued photo IDs and fully completed rental application required. Underground parking available for $250/monthly. EV Charger available for a fee. Parking and locker are extra and depends on availability. (id:43934)
213 - 180 Metcalfe Street
Ottawa, Ontario
Experience the epitome of luxurious urban living in this stunning Studio unit located in the prestigious Met Building, right in the heart of Ottawa. Boasting 625 sqft of sophisticated living space, this apartment combines modern design with an unbeatable location. Just a short walk from the ByWard Market, Parliament Hill, Rideau Centre, and the scenic Rideau Canal, you'll have cafes, boutique shops, and Ottawa's finest dining at your doorstep. Step into an expansive, open-concept floor plan accentuated by designer touches throughout. The kitchen, a true chef's delight, flows seamlessly into a living area bathed in natural light from the floor-to-ceiling wall-to-wall windows. Every detail of this unit speaks to contemporary elegance and functionality. The Met Building itself offers an array of premium amenities that elevate your lifestyle. Enjoy the warmth of the lobby lounge with its inviting fireplace, stay active in the state-of-the-art fitness center, or unwind in the indoor pool. For professionals, the private meeting and conference rooms provide an excellent workspace. Hosting movie nights is effortless in the private cinema, and the outdoor terrace presents breathtaking views of downtown Ottawa. With features like EV parking and a concierge service, convenience is at your fingertips. This apartment isn't just a space; it's an experience. Live where luxury meets lifestyle, in the heart of it all. Welcome to your new haven in downtown Ottawa. Two most recent pay stubs, two government-issued photo IDs and fully completed rental application required. Underground parking available for $250/monthly. EV Charger available for a fee. Parking and locker are extra and depend on availability.This unit is furnished. (id:43934)
2604 - 180 Metcalfe Street
Ottawa, Ontario
Experience the epitome of luxurious urban living in this stunning 1Bed/1Bath unit located in the prestigious Met Building, right in the heart of Ottawa. Boasting 643 sqft of sophisticated living space, this apartment combines modern design with an unbeatable location. Just a short walk from the ByWard Market, Parliament Hill, Rideau Centre, and the scenic Rideau Canal, you'll have cafes, boutique shops, and Ottawa's finest dining at your doorstep. Step into an expansive, open-concept floor plan accentuated by designer touches throughout. The kitchen, a true chef's delight, flows seamlessly into a living area bathed in natural light from the floor-to-ceiling wall-to-wall windows. Every detail of this unit speaks to contemporary elegance and functionality. The Met Building itself offers an array of premium amenities that elevate your lifestyle. Enjoy the warmth of the lobby lounge with its inviting fireplace, stay active in the state-of-the-art fitness center, or unwind in the indoor pool. For professionals, the private meeting and conference rooms provide an excellent workspace. Hosting movie nights is effortless in the private cinema, and the outdoor terrace presents breathtaking views of downtown Ottawa. With features like EV parking and a concierge service, convenience is at your fingertips. This apartment isn't just a space; it's an experience. Live where luxury meets lifestyle, in the heart of it all. Welcome to your new haven in downtown Ottawa. Two most recent pay stubs, two government-issued photo IDs and fully completed rental application required. Underground parking available for $250/monthly. EV Charger available for a fee. Parking and locker are extra and depend on availability. (id:43934)



