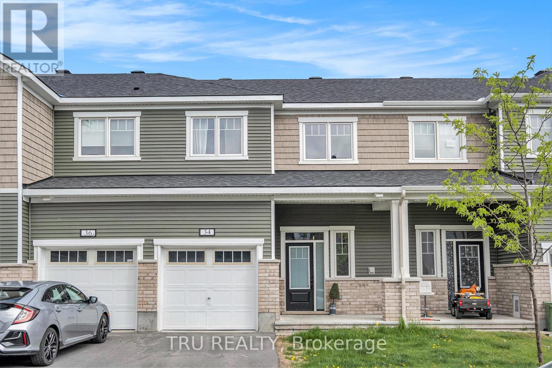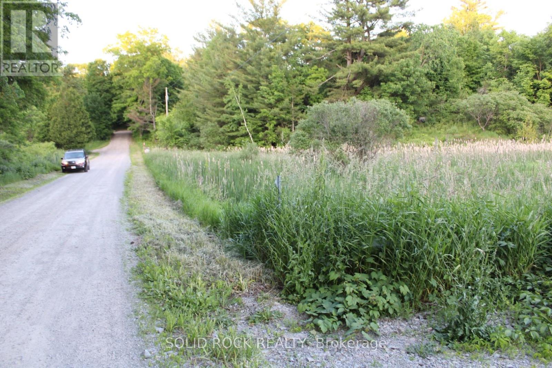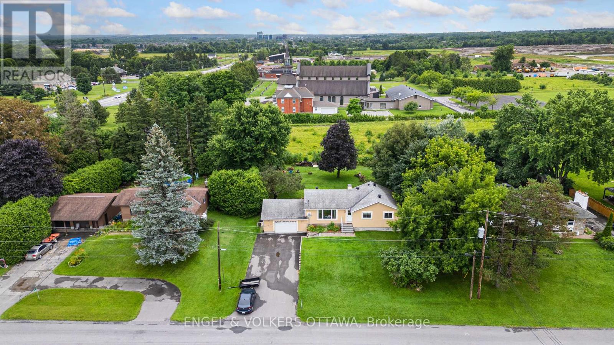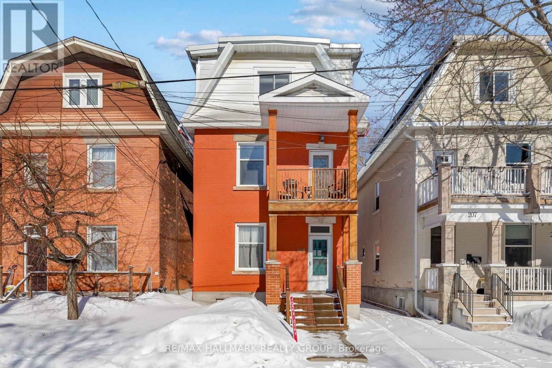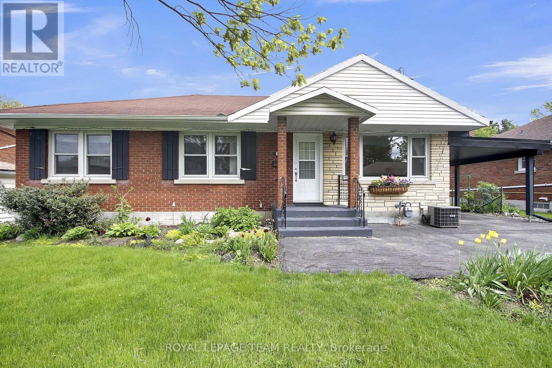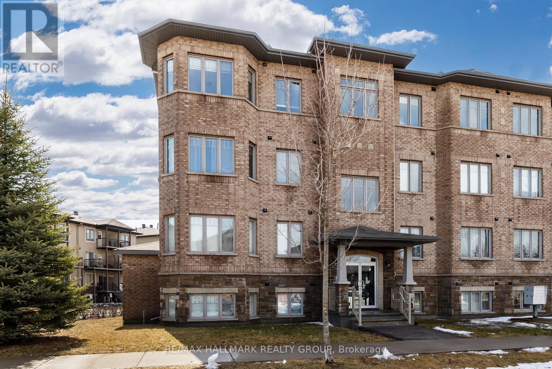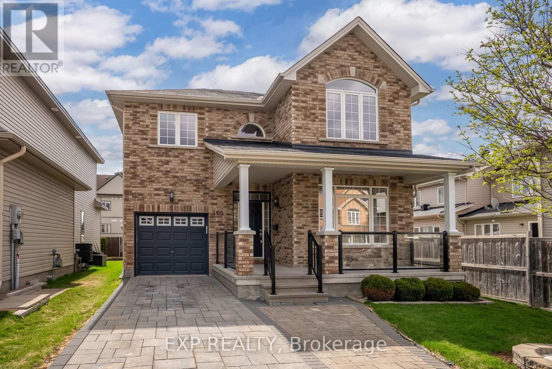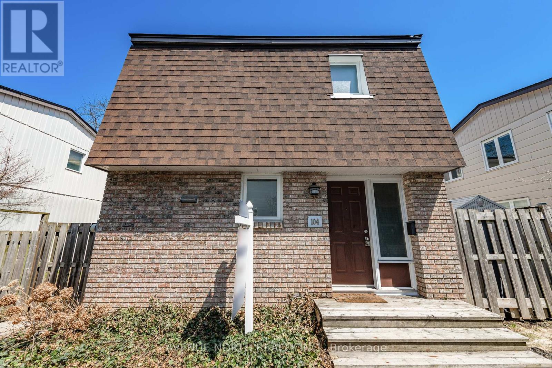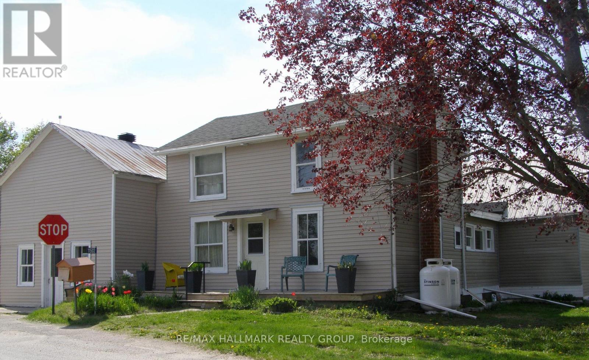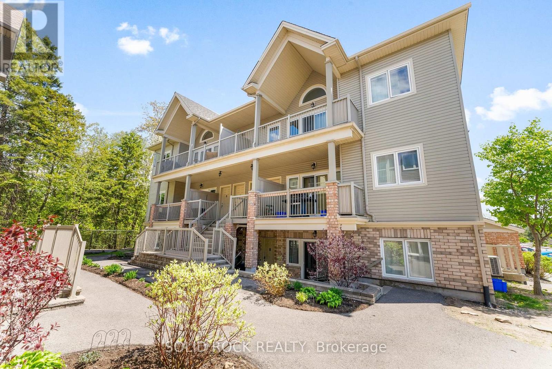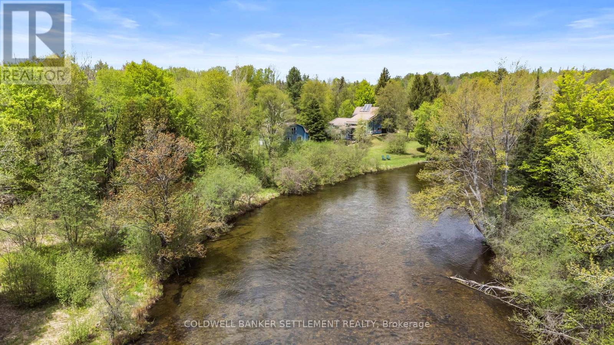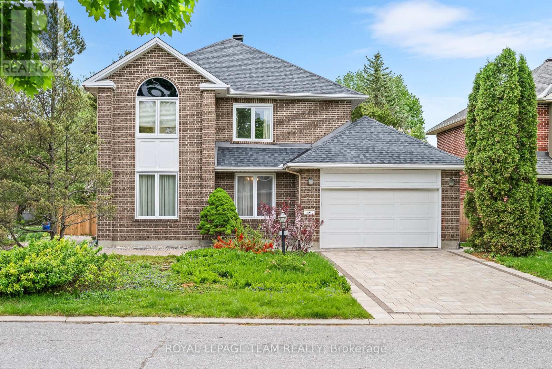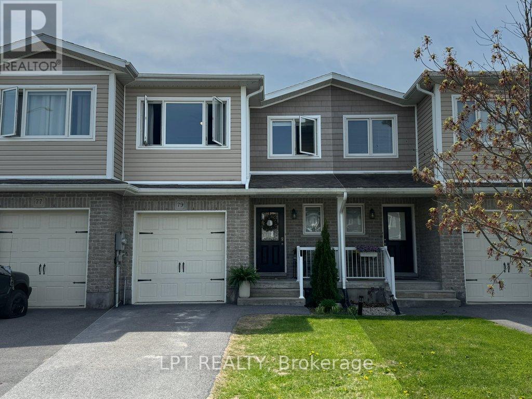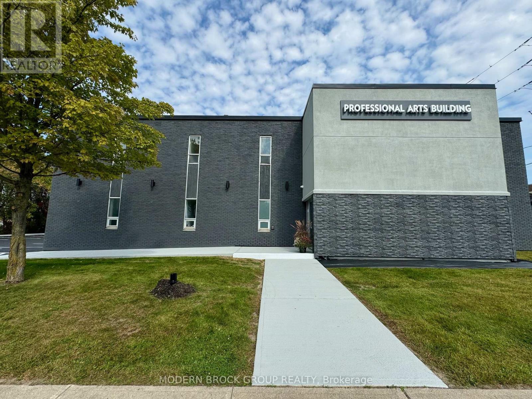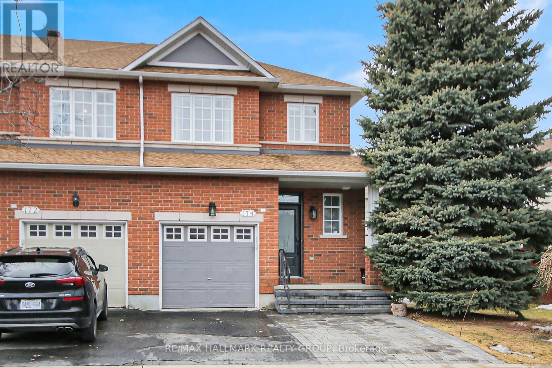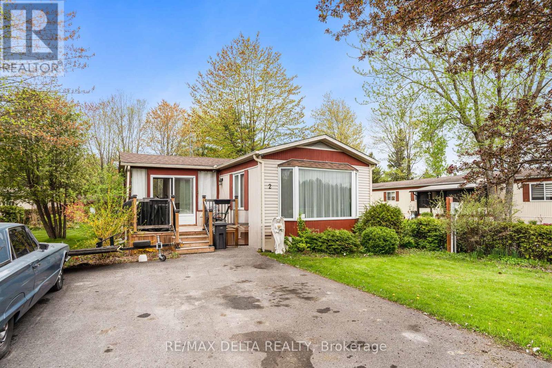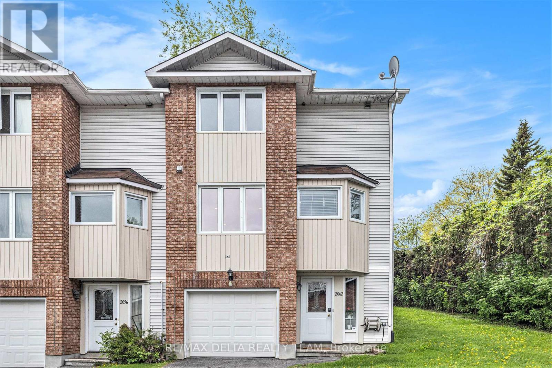Listings
34 Lentago Avenue
Ottawa, Ontario
Perfect Location! Welcome to this beautifully upgraded 3-bedroom, 3-bathroom townhome, built in 2022 in the heart of Barrhaven. With over $40,000 in premium upgrades, this home blends modern elegance with everyday functionality. Step into a sunken foyer with 9-ft ceilings and expansive windows that flood the main floor with natural light. The open-concept layout features upgraded hardwood flooring, pot lights, and a seamless flow between the living and dining area. The modern kitchen shines with quartz countertops, sleek white cabinetry, stainless steel appliances, and a large island.Upstairs offers brand-new carpeting, a spacious primary suite with walk-in closet and 3-piece ensuite, two spacious additional bedrooms, a full bathroom, and a convenient laundry room completes the second floor.The fully finished basement includes a bright family room with two large windows, rough-in for a 3-piece bath, and ample storage.Close to top-rated schools, parks, shopping, and transit. This move-in-ready gem wont last long! (id:43934)
260 - 90 Edenvale Drive
Ottawa, Ontario
Don't miss the opportunity to make this exceptional property your new home nestled in the heart of Village Green. Lovely curb appeal with a wrap around porch on this corner lot which provides a large yard and added privacy. This 3-storey residence offers a thoughtful layout, abundant natural light, and a prime location close to parks, schools (including Earl of March), and transit. The main level features a welcoming foyer, a versatile family room perfect for a home office, gym, or sitting area, and a convenient powder room. Here you also have easy access to your private, fenced backyard with a newer patio and mature greenery. Upstairs, the second floor boasts an open-concept living and dining area with gleaming - freshly refinished - hardwood floors and a corner gas fireplace. No issues with furniture placement with the size of this living space. The adjacent eat-in kitchen offers ample cabinetry, new flooring, new quartz counters and double sink. There's also a laundry closet, and large windows that flood the space with light. The third floor is home to a spacious primary bedroom with a walk-in closet, two additional bedrooms, and a full bathroom featuring a soaker tub and separate shower. New counters are also a bonus! Additional highlights include an attached single-car garage with inside entry, a full unfinished basement offering ample storage. Fully repainted and new carpet installed prior to listing. Situated in a family-friendly neighborhood, this home is just steps away from parks, top-rated schools, walking trails, and shopping centers. Experience the perfect blend of suburban tranquility and urban convenience. This home shows so well in person. Monthly association fee of $55/mth. Come and take a look! (id:43934)
241 Ironstone Court
Ottawa, Ontario
Situated on one of the most sought-after streets, this 2020-built contemporary home on Ironstone Court offers an exceptional blend of thoughtful design, quality craftsmanship and understated luxury. Set on a rare private 2-acre+ lot and just five minutes from Main Street, the home enjoys the convenience of natural gas and a peaceful, established setting. It even has its own walking path. Inside, the layout is both practical and refined. The main kitchen is beautifully appointed with a Wolf gas stove, professional hood fan, two dishwashers and a separate butlers pantry with a wet bar and microwave - ideal for entertaining. The mudroom has great storage, including a walk-in closet, and offers seamless access to the 4-car garage. The main floor offers a sense of openness without sacrificing warmth or functionality. The great room features a striking fireplace and flows into the dining room and a sunroom. There is also a formal dining room and a private study. Upstairs, the primary suite is a standout, offering a double-sided fireplace shared with the ensuite bathroom, which includes a soaking tub and dual vanities. There is also a wonderful walk-in closet. Three additional bedrooms - two with private ensuite bathrooms - and a well-designed laundry room complete the second floor. The walkout lower level is ready for customization, with roughed-in plumbing for a bathroom and kitchen, as well as hydronic radiant floors. Sound travel has also been thoughtfully considered, and there is soundproofing between the main and second floors, as well as around the laundry room. The ceilings are 9-feet high and the custom solid wood doors are 8 feet tall. Additional features include hot and cold water taps in the garage, direct access from the garage to the basement and a white cedar deck that extends the living space outdoors. This is a home that delivers quiet sophistication and functionality in equal measure - an impressive offering in a desirable location. (id:43934)
133 Webster Road
Leeds And The Thousand Islands, Ontario
Summer photos included in place of present spring photos with few leaves on the trees, however go for a drive, you will love the lot & the neighbourhood!-Secluded building lot with northwest panoramic view of countryside from the top of your hill! Yes, you are king of the heap! Located at the end of a quiet cul-de-sac & only 1 km from the main road just outside the waterfront village of Lyndhurst-This lot has exceptional privacy with only 2 neighbours, one to the south barely visible through the trees & the other nieghbour across street at the bottom of the hill-Good folks to borrow a cup of sugar from on occasion-If you visit the lot you can see a natural cut in the rocky escarpment along Webster Road where you could construct your driveway up the incline to a flat level area at the top of your perch surrounded by trees overlooking miles of farmers fields-Presently you can use the north neighbours access road(please advise us when you are going) beside lot to find this flat area that would be ideal for building your dream home with a killer hill top view-Hydro is available at curbside, simply add your well and septic system. The survey is posted on this website-Lot line survey completed in 2024, property stakes in place on 4 corners of property-Along Webster Road, the property line is approx 75 ft to left of For Sale sign as you face the lot-There are some wetlands in far right corner however after checking with the Conservation Authority they are not considered a significant part of the property and will not be considered at an objection to a building permit and, to the best of your knowledge that Conservation Authority has made the Township aware of this-Kingston is 30 minutes to southwest, Brockville 30 minutes to southeast-Lyndhurst is located on the Rideau Heritage Route-Nearby Seeleys Bay/Athens have all basic amenities- Come for a look, you will be impressed-Welcome home! (id:43934)
231 Bonnechere Street E
Bonnechere Valley, Ontario
Welcome to 231 Bonnechere Street. A Scenic Retreat in the Heart of Eganville. Perched high above the picturesque village of Eganville, this charming 3-bedroom, 2-bathroom home offers stunning views and peaceful living with modern updates throughout.As you arrive, a newly paved double-wide driveway (2022) welcomes you home. Step inside to a bright, custom kitchen featuring stainless steel appliances and a cozy breakfast nook that overlooks the beautifully landscaped front yard gardens. The adjacent dining room offers a perfect spot for family meals with a scenic backdrop of distant hills.The main level also includes a comfortable living room and a full bathroom, ideal for everyday convenience. Upstairs, you'll find three bedrooms, a 2-piece bathroom, and a bonus walk-in closet/change room that adds functional flexibility to the space.The partially finished basement provides a spacious recreation room, ample storage, a dedicated laundry area, and a workshop, perfect for hobbies or home projects. Off the dining room, enjoy the tranquility of your south-facing 3-season sunroom, which overlooks the generous backyard and the breathtaking valley below. It's the ideal spot to unwind and take in the natural beauty of the surroundings.This home has been meticulously maintained with key updates including: New oil furnace (2020), Fiberglass oil tank (2018), New shingles (2023). Located on the edge of the village, you'll benefit from municipal water and sewer services while still enjoying a peaceful, country-like setting. Move-in ready and full of charm, 231 Bonnechere Street is the perfect place to call home.Book your showing today! (id:43934)
460 Regent Street
Hawkesbury, Ontario
Amazing opportunity awaits in the heart of Hawkesbury! This fully renovated 2-storey duplex offers strong rental income and a fantastic return on investment. Featuring two separate hydro meters, this property includes a spacious 3-bedroom unit (Apt A) and a charming 1-bedroom unit (Apt B). Both units have undergone full kitchen and bathroom renovations over the last two years, along with updated flooring and newer appliances. Ideally located in centre town Hawkesbury, within walking distance to shopping, restaurants, parks, and all amenities. Whether you're an investor looking for turn-key cash flow or a buyer seeking a live-in plus income option, this property checks all the boxes! Main floor pays 2300 plus utilities and upper unit pays 1600 plus utilities. (id:43934)
5 Murphy Court
Ottawa, Ontario
Welcome to your dream bungalow, perfectly located only 25 minutes from downtown Ottawa, on a maturelarge lot (100'x150'). The main level boasts a gorgeous open-concept kitchen and living area, with stunninghardwood and tile flooring throughout. The kitchen seamlessly integrates with the living space, creating abright, airy atmosphere perfect for both entertaining and daily living. With 3 spacious bedrooms and 2 fullbathrooms, this home offers plenty of room for family and guests. The large finished basement offers animpressive rec room, providing additional space for relaxation and activities. Step outside to your privatebackyard, featuring a large deck perfect for outdoor gatherings or quiet moments of relaxation, with norear neighbours for extra privacy. This home combines the serenity of suburban life with convenient accessto city amenities. Make it yours today! (id:43934)
209 Fifth Avenue
Ottawa, Ontario
Client RemarksWelcome to 209 Fifth Avenue, a well-maintained fourplex in a sought-after location near Carleton University, Bank Street, Lansdowne Park, and the Rideau Canal. This fully rented property features three spacious 2-bedroom units with hardwood flooring and large living areas, plus a revamped bachelor unit in the basement. Recent updates include window replacements, roof improvements, kitchen and bathroom upgrades, and electrical enhancements. A turn-key investment with strong rental demand, this property offers excellent long-term growth potential in one of Ottawas top rental markets. GOI 72,141.6, insurance 1800/yr, Hydro 1,669/yr, heat 2,564/yr, water 2,000/yr, HWT rental 766/yr, snow removal 493/yr, taxes 10,313/2024 (id:43934)
1007 Bakervale Drive
Ottawa, Ontario
Welcome to 1007 Bakervale, a charming bungalow offering 3 Bedrooms & 2 full Bathrooms on a spacious lot in a prime location near the Civic Hospital and Experimental Farm. This bright and inviting home features a large Living and Dining area with hardwood floors and a cozy wood-burning fireplace; perfect for entertaining or relaxing evenings. The Kitchen overlooks a generous backyard with a stone patio, ideal for outdoor gatherings with family & friends. One of the bedrooms was previously used as a hair salon and includes rough-in plumbing for a sink, offering versatile potential. The finished basement adds even more living space with a large Rec Rm, wet bar (complete with sink and dishwasher), plus ample storage & Laundry. Note: If an egress window is added to the Basement, a stove can be installed and the area can be considered a full apartment (city approval and permit requied). A single-car carport adds convenience to this well-located gem. (id:43934)
160 Filion Street
Russell, Ontario
Welcome to 160 Filion Street in Embrun - an impeccably maintained 2-story home sitting in one of Embrun's most sought after neighborhoods! This move-in ready home features 4 spacious bedrooms (3+1), 2.5 bathrooms, and a fully finished basement, perfect for growing families or those seeking additional living space. The main floor boasts an open-concept layout ideal for entertaining, with a bright and inviting living room complete with a cozy natural gas fireplace. The adjacent dining area flows seamlessly into the expansive kitchen, which offers generous cabinetry, high-end appliances, and an abundance of natural light. You'll also find a convenient powder room, direct access to the garage, and patio doors leading to the backyard oasis. Upstairs, you'll find 3 oversized bedrooms, 1 full bathroom, and ample linen storage. The fully finished basement adds even more versatility with a 4th bedroom, full bathroom, spacious family room, and a mechanical/storage room. Step outside to enjoy the fully fenced backyard, complete with a large deck, gazebo, storage shed, and plenty of space for play or relaxation. Don't miss your opportunity to own this exceptional home - schedule your private showing today! (id:43934)
24 La Citadelle Street
Russell, Ontario
Welcome to 24 La Citadelle Street in Embrun - an impeccably maintained 2-story home sitting in one of Embrun's most sought after neigborhoods! This charming 2-story home offers 3 bedrooms, 2.5 bathrooms, 1 den/office, and a partially finished basement, all set on a beautifully landscaped premium 53 x 123 lot with a private backyard oasis. Step into the inviting foyer and make your way through a warm, open-concept main floor. The cozy living and dining area flows seamlessly into the kitchen, breakfast nook, and family room - perfect for both everyday living and entertaining. Enjoy the ambiance of the gas fireplace and easy access to the backyard retreat. The main level also includes a convenient 2-piece powder room, and direct access to the attached garage. Upstairs, you'll find 3 generously sized bedrooms, 2 full bathrooms, and linen storage. The spacious primary suite is a true sanctuary, complete with a large walk-in closet and a 4-piece ensuite. The partially finished basement extends your living space with a large recreation room, a den/home office, laundry room, mechanical room, and plenty of storage. Step outside to a fully fenced backyard designed for relaxation and entertaining. It features a massive 2-tiered deck, a gazebo on a concrete pad, a firepit area, an above ground pool, and mature hedges for added privacy. Don't miss your chance to own this beautiful home book your showing today! Full list of upgrades / reno's available upon request (id:43934)
10 Brickyard Drive
Russell, Ontario
Welcome to this stunning 4-bedroom, 3.5-bath home located in the highly sought-after Olde Towne West subdivision of Russell. Thoughtfully designed and meticulously maintained, this home blends rich interior colours with timeless finishes for a warm and inviting feel throughout. Step inside to find hardwood and ceramic tile flooring on the main level, where a spacious front office provides the perfect work-from-home setup. The heart of the home is the beautifully appointed kitchen featuring a super-functional island, stainless steel appliances, walk-in pantry, and ample cabinetry ideal for both everyday living and entertaining. Upstairs, you'll find four generously sized bedrooms, including an oversized primary retreat complete with a large walk-in closet and luxurious 4-piece ensuite. The fully finished basement offers a theatre-style TV area, space for game nights, a home gym area, a convenient 2-piece bathroom with rough-in for a shower or tub, and an included infrared sauna your personal wellness retreat! The backyard is an entertainer's dream with full fencing, beautiful landscaping, and two decks: one for BBQs and casual lounging, the other perfect for family meals or summer get-togethers under the stars. Located just steps from a neighbourhood park and playground, and only a short walk to grocery stores, hardware shops, coffee spots, conservation areas, and multiple schools this home delivers on lifestyle, location, and luxury. (id:43934)
446 Arora Crescent
North Dundas, Ontario
Welcome to 446 Arora Crescent, a modern semi-detached bungalow. Built in 2021 by Moderna Homes, this Alexa model offers 1,100 sq.ft. of thoughtfully designed space featuring 2+1 bedrooms, 1 full bathroom, and a fully finished basement with a rough-in for a second bath. The open-concept main floor is bright and inviting, with 8 ft ceilings, hardwood flooring, and a beautifully styled dual-tone kitchen complete with stainless steel appliances, a bell hood-fan, island seating, and main floor laundry. The oversized main bathroom includes laundry and offers a cheater door to the spacious primary bedroom for added convenience. An attached 1-car garage completes the main level. Downstairs, you'll find a spacious rec room, an additional bedroom, and plenty of storage offering flexible space to suit your needs. Outside, the fenced yard is ideal for pets, kids, and enjoying the outdoors all within a dog-friendly neighbourhood known for its warm, tight-knit community and great neighbours. Check out the virtual tour! (id:43934)
7 - 486 Via Verona Avenue
Ottawa, Ontario
Welcome to this bright and spacious top-floor corner unit in the heart of Longfields! This beautifully maintained 2-bedroom + den, 2-bath condo offers an open-concept layout bathed in natural light from oversized windows, creating a warm and inviting atmosphere the moment you step inside. Enjoy the privacy and peace of top-floor living with no neighbours above and once you're home, all your living space is on one convenient level. The modern neutral palette, hardwood floors, and stylish finishes create a warm and inviting atmosphere. The kitchen boasts stainless steel appliances and a generous peninsula with a double sink, overlooking the dining area - perfect for entertaining! The living room features an elegant coffered ceiling and patio doors leading to your private 8'11" x 8' deck, ideal for morning coffee or winding down while enjoying the sunset. Wake up with the sunrise, in your primary bedroom which impresses with a charming turret-style design and a 3-piece ensuite, while the spacious second bedroom and convenient utility/storage room with in-unit laundry complete this incredible home. Located in the vibrant Longfields neighbourhood, this condo is steps from top-rated schools, parks, bike paths, groceries, restaurants, and the nearby transit station, offering seamless access to everything you need. Whether you're a first-time buyer, investor, or down-sizer, this low-maintenance lifestyle retreat is not to be missed. Book your showing today! (id:43934)
360 Antigonish Avenue
Ottawa, Ontario
This place is that perfect mix of comfort, style, and space. Its a 4-bed, 3.5-bath with a smart layout, cozy den, and a kitchen that includes a handy little bar - great for hosting. The backyards set up for relaxing or entertaining with upgraded tiling, a gazebo, and storage. Out front, new clean interlocked driveway and walkway giving a sharp look to the home. Downstairs is a full-on hangout zone - home theatre, projector, speakers, pool table, and a full bathroom. Upstairs, you've got 4 bright bedrooms, including a spacious primary with ensuite and walk-in closet. Every part of this home just works. See all the upgrades in the HomeBook! (id:43934)
104 - 3260 Southgate Road
Ottawa, Ontario
Welcome to this beautifully maintained and charming 3-bedroom, 2-bathroom townhome in Hunt Club nearby a community salt water pool, and nestled in the heart of a vibrant and sought-after community! This charming condo offers an abundance of living space, perfect for families, professionals, or anyone who enjoys modern living. Enjoy the privacy of your own fenced-in yard, ideal for outdoor dining, gardening, or simply relaxing in the sunshine. Step inside to a bright and sun-filled main floor that features a warm and welcoming kitchen, a dedicated dining area, and a large family room that's perfect for entertaining guests or cozying up for a quiet evening. Upstairs, you'll find three generously sized bedrooms, each with ample closet space, and a full bathroom. The fully finished lower level is a standout feature, complete with a powder room and a recreation space with endless possibilities for customization. Whether you dream of a home gym, a media room, a quiet office, or a playroom, this space is ready to adapt to your lifestyle. With easy access to top-rated schools, shopping centres, parks, public transit, and all the amenities you could need, this home truly offers the perfect blend of comfort and convenience. Don't miss your chance to make this wonderful property your own, book your showing today! Roof 2012. Furnace 2013. Attic Insulation 2016. (id:43934)
1781 Rhodes Crescent
Ottawa, Ontario
Welcome to 1781 Rhodes Crescent, a beautifully crafted custom brick bungalow nestled in the prestigious heart of Alta Vista. Perfectly positioned backing onto the peaceful beauty of Pleasant Park Woods with no rear neighbours and steps to Playfair Park, this exceptional home offers a rare blend of nature, privacy, and timeless elegance. Lovingly updated throughout, it radiates a perfect balance of classic charm and modern sophistication. Sunlight dances into the open-concept kitchen, formal dining room, and elegant living spaces, creating an inviting and effortless flow ideal for both quiet mornings and lively gatherings. A dreamy sunroom with soaring vaulted ceilings and a cozy gas fireplace seamlessly connects to the main living areas, offering a perfect retreat to unwind and take in the serene views of the private backyard oasis. The expansive primary suite offers a true sanctuary, complete with a spa-like ensuite bath designed for ultimate relaxation. A spacious second bedroom and stylish 4-piece main bath complete the thoughtfully designed main level. The fully finished lower level opens the door to endless possibilities, providing additional living space, a potential guest bedroom, a full 3-piece bath, and tons of storage to meet every need. Whether you envision a home office, gym, media room, or private suite, the lower level offers the flexibility to grow with you. Outside, the lush, landscaped backyard offers privacy and a peaceful connection to nature; an ideal setting for relaxing or entertaining. Whether you are downsizing without compromise or seeking a forever home in one of Ottawa's most sought-after neighbourhoods, 1781 Rhodes Crescent is a truly exceptional opportunity where elegance, comfort, and location meet in perfect harmony. Homes of this calibre, in this extraordinary setting, are seldom available. Don't miss your chance to fall in love with a home that truly has it all. (id:43934)
517 Takamose Private Road
Ottawa, Ontario
Offering an abundance of functional living space, this two-bedroom stacked terrace home in the sought-after Wateridge Village - Rockliffe community is just steps away from the Ottawa River. The open floor plan boasts a generous Living/Dining room, enhanced by high-quality laminate flooring and a classic white kitchen featuring striking granite countertops. On the lower sleeping level, you'll find two spacious bedrooms that are serviced by a large full bathroom, along with convenient in-unit laundry and ample storage space. This prime location is just minutes from downtown, Montfort Hospital, CSE, CSIS, CMHC, Blair LRT, Highway 174, Highway 417, Beechwood Village, and St. Laurent Shopping Centre. *Please note: Some photos have been virtually staged. (id:43934)
59 Frontenac Boulevard
Russell, Ontario
Welcome to 59 Frontenac Blvd, an exceptionally crafted home by Melanie Construction, located on a premium pie-shaped lot. This sought after model underwent numerous design upgrades from the builder, including an intercom system with outdoor speakers, additional windows, exterior outlets, and a side entrance into the mudroom. This home offers wonderful curb appeal, a covered front porch, and a spacious floorplan - with 5beds(4+1), 4baths, and a finished basement. The main floor offers large formal living and dining rooms complete with vaulted ceilings, and a wood burning fireplace. Perfect for entertaining, the eat-in kitchen features granite countertops, ample cabinetry, and a large island that sits open to the family room with a gas fireplace and stone surround. An office, powder room, and large mudroom are located off the 2 car garage. Upstairs, you'll find 4 bedrooms, including a primary suite that offers a large walk-in closet, tall ceilings, and spa-like ensuite. The basement is fully finished with a large rec room & games area, full bath, laundry room, and a gym - perfect for a guest bedroom. The backyard is a private oasis surrounded by lush greenery and tall trees. With a multi-level deck, pergola, above ground pool, hot tub, and fire pit, this is the perfect place to entertain family & friends. Just steps to Melanie Park, and walking distance to the elementary school and public library. Experience what the wonderful community of Embrun has to offer today! (id:43934)
11502 Rocksprings Road
Elizabethtown-Kitley, Ontario
Welcome to peaceful country living in this charming 3-bedroom, turn-of-the-century home brimming with character and potential. Set on a 0.21-acre corner lot surrounded by nature and mature trees, this property offers a tranquil retreat just 20 minutes from both Smiths Falls and Brockville. Inside, you'll find a spacious layout of over 2,000 sq. ft. featuring vintage hardwood flooring upstairs and brand-new carpeting downstairs. The main floor includes bonus space with a unique history as a former corner store, offering exciting possibilities for creative or commercial use. Outdoors, several outbuildings enhance the value, including an older double car garage, a one-stall stable perfect for chickens or small animals, a cement-floored garage, a hobby-sized shed, and an attached wood storage shed. While the lot is not currently fenced, it could easily be enclosed, with convenient access from the corner location. With commercial zoning and plenty of room, this property is ideal for hobbyists, artists, or those needing oversized workshops or additional storage. Please note: the home is being sold as is, where is with no warranties on the property, well, septic system, or outbuildings. The furnace is propane and under a rental contract. A great opportunity for a renovator or to tear down and rebuild, as the property is listed at land value though several existing structures are well worth retaining. (id:43934)
I - 1109 Stittsville Main Street
Ottawa, Ontario
Welcome to carefree condo living in the highly sought-after community of Jackson Trails! This beautifully maintained upper unit is flooded with natural light thanks to its abundance of windows and soaring vaulted ceilings. With no rear neighbours and views of the trees, it offers a peaceful retreat just steps from all the amenities you need. The open-concept living and dining area features a full wall of windows, creating an airy, sun-filled space perfect for relaxing or entertaining. Rich hardwood flooring flows throughout the main living areas and both bedrooms, adding warmth and elegance. The kitchen is both stylish and functional, with stainless steel appliances, a sleek glass tile backsplash, a breakfast bar for casual dining, and convenient in-unit laundry access. The primary bedroom is a serene escape with a generous walk-in closet and a patio door that opens to tranquil treetop views, no rear neighbours to disturb your privacy. The second bedroom is also a great size, making it ideal for guests, a home office, or a cozy retreat. The large main bathroom offers both comfort and style, featuring a separate soaker tub and a walk-in shower. Off the living room, step out onto your private balcony, the perfect spot for morning coffee or evening unwinding. Located just minutes from shopping, restaurants, banking, schools, and transit, this home offers the best of both comfort and convenience. Whether you're a first-time buyer, downsizer, or investor, this bright and spacious unit checks all the boxes. Don't miss this opportunity to own in one of Stittsville's most popular neighbourhoods! (id:43934)
776 Mikinak Road
Ottawa, Ontario
This stunning two-bedroom stacked terrace home is located in the desirable Wateridge Village community. The well designed and functional living space is ideal for first time buyers or downsizers. The main level offers an open floor plan featuring a spacious Living/Dining area with easy to maintain, high-quality laminate flooring. The classic white kitchen boasts striking granite countertops and a convenient breakfast bar. On the lower level, you will find two generously sized bedrooms and a large full bathroom, laundry room, and plenty of storage space completes this level. Ideally situated, this prime location is mere minutes from downtown Ottawa, Montfort Hospital, CSE, CSIS, CMHC, the Blair LRT, Highway 174, Highway 417, Beechwood Village, and St. Laurent Shopping Centre. (id:43934)
142 Leonard Side Road
Tay Valley, Ontario
Set on 4.62 private, wooded acres along the historic Tay River, this rare riverfront retreat offers over 400 feet of clean, rocky shoreline in a serene natural setting just 10 minutes from the heritage town of Perth and under an hour from Ottawas west end. A thoughtfully designed 2.5-storey architectural home sits at the heart of the property, blending industrial flair with organic warmth. Inside, the main residence features 2 bedrooms and 3 full bathrooms, including a luxurious, spa-inspired primary suite with in-floor radiant heat, a freestanding air-jetted tub, heated towel rack, hand-carved stone sink, and a walk-in shower under cathedral ceilings with soft ambient lighting. A guest bedroom with a floor-to-ceiling glass wall overlooks the open-concept main living area, where a cozy woodstove and a striking BC fir staircase with glass railings create a modern yet welcoming feel. The attached garage, interior entry, and full basement provide ample storage and functionality, all supported by an efficient oil-fired boiler radiant heating system. Across a covered walkway lies a separate, fully equipped studio-style guest suitecomplete with its own bedroom, full kitchen, and two additional bathroomsoffering flexible options for hosting, extended stays, or creative work. A detached multi-use shed or workshop adds even more versatility for hobbies, storage, or remote work. The outdoor space is equally impressive, with tall trees, established perennial gardens, and direct access to the waterperfect for swimming, kayaking, or simply relaxing by the shore. Whether enjoying the view from the deck or exploring the tranquil surroundings, the connection to nature is ever-present. This is more than a home its a rare opportunity to enjoy privacy, architectural beauty, and year-round livability in a peaceful riverside escape. This property is a pleasure to show - take your time during your visit and enjoy the peaceful surroundings. (id:43934)
515 Hitzlay Terrace
Ottawa, Ontario
Stunning end-unit Uniform Lawrence townhome in one of Ottawas most coveted residential communities - Richardson Ridge, Phase 4! PRIME location steps from nature trails, the Kizell Pond protected wetlands, shopping/dining at Centrum & TOP schools! This Hobin-designed home has custom-like features throughout - starting from the beautiful exterior with premium brick & hardie siding - NO vinyl siding throughout. Step inside the 10' high foyer to find INCREDIBLE finishes - HW throughout 1st & 2nd floors, HW staircases and shaker doors throughout. A central 3-storey open staircase anchors the 1st floor - with a floating look due to ZERO visible structural elements, and 3 big windows for great natural light. Opposite the staircase is the gorgeous extended chefs kitchen - quartz counters, shaker cabinetry w/ glass accents & valences, tons of drawers and PREMIUM appliances incl. a Bosch Wall Oven / Microwave combo. The living & dining rooms are located adjacent - SUPER open concept, with a sculpted gas fireplace & four HUGE windows for natural light. Upstairs, the primary bedroom is HUGE - plenty of room for a secondary living / bedroom space INSIDE the bedroom - with a large WIC and beautiful ensuite bathroom w/ oversized quartz vanity, soaker tub & walk-in shower. Two additional bedrooms enjoy Carp River views & share a well-appointed main bath. HW throughout the second floor! The finished basement adds convenient living space, with an egress window & full bathroom. Incredible like-new home in an incredible location - come see it today! (id:43934)
2459 Esprit Drive
Ottawa, Ontario
Nestled in the heart of Orléans, this exquisite single-family home is a perfect blend of luxury, comfort, and convenience, meticulously maintained to surpass even model-home standards. The main level features a versatile office/den or spare bedroom, while gleaming hardwood floors flow seamlessly throughout the main and upper levels, complemented by a stylish hardwood staircase. The gourmet kitchen boasts ample cabinetry, sleek stone countertops, and premium stainless steel appliances, ideal for both everyday living and entertaining. The finished lower level presents a dynamic space for a home office, recreation room, or fitness area, complete with a convenient three-piece bathroom. Enjoy ultimate privacy with no rear neighbors, backing onto tranquil greenspace, along with an extended interlock driveway accommodating three vehicles. Situated in a prime location, this home is steps from top-rated schools, OC Transpo routes, shopping at Place dOrléans, gourmet grocers like Farm Boy and Loblaws, and scenic parks such as Petrie Island. Turnkey and impeccably presented, a rare opportunity to own a sophisticated retreat in one of Orléans most desirable neighborhoods. (id:43934)
610 - 45 Holland Avenue
Ottawa, Ontario
This is a wonderful, south-facing 1-bedroom, 1-bathroom suite. Filled with natural light, this updated unit features a private covered balcony, dedicated storage locker, in-suite laundry, and low condo fees that include all your utilities. Perfect for first-time buyers, downsizers, or investors, this unit delivers affordable living in one of Ottawa's most desirable neighbourhoods. You're just moments from Tunney's Pasture LRT Station, Parkdale Market, and a variety of cafes, boutiques, restaurants, breweries, and galleries. Commuting is a breeze and outdoor enthusiasts will love the proximity to the Ottawa River pathways and nearby green spaces. Holland Cross is a well-maintained, professionally managed building offering secure entry, elevator access, and unbeatable urban convenience. (id:43934)
215 Des Bois Drive
Russell, Ontario
Welcome to this beautifully updated split-level home nestled on a private, nearly 1/2 acre lot in the charming community of Russell. A spacious foyer leads to the inviting living room featuring elegant french doors and a bay window overlooking the treed yard. Renovated kitchen with granite counter tops, peninsula and pot lighting is open to- the dining room and features access to the deck through patio doors. Upstairs, you'll find a spacious primary bedroom with a private 2-piece ensuite, along with two additional bedrooms and a renovated main bathroom complete with soaker tub, double sinks, and quartz counters. The lower level includes a combined laundry and bathroom for added convenience. Renovated basement (2020) offers a huge rec room with cozy gas fireplace and pot lighting, perfect for movie nights or a games area. The attached double-car garage, with inside access, is equipped with its own furnace, provides year-round comfort for your vehicles, hobbies, or workshop space. Beautiful, south-facing backyard complete with a large deck, gazebo, and mature trees - ideal for relaxing or hosting summer gatherings. Natural gas BBQ hookup. Great local amenities such as Foodland, restaurants, Home Hardware and Tim Hortons, plus a short drive to Embrun for even more conveniences including Independent Grocer, Giant Tiger, and the Sports Dome. Outdoor enthusiasts will love the nearby 10km New York Central Fitness Trail, ideal for walking, running, biking, and rollerblading between Russell and Embrun. Enjoy a peaceful lifestyle in this lovely move-in ready home while still being close to everyday amenities! It's a little piece of paradise! (id:43934)
17 Condie Street
Ottawa, Ontario
This beautiful 4-bedroom, 3.5-bath executive home, finished in full brick, is situated in the highly sought-after neighbourhood of Centrepointe. Offering a well-designed layout with spacious principal rooms and over 2,500 square feet of living space, this property provides both comfort and functionality. The solid maple kitchen, enhanced by stainless steel appliances, adds a touch of elegance and sophistication. Hardwood flooring runs throughout the main and upper level, with easy-to-maintain laminate in the finished basement and ceramic tile in the bathrooms and entryways for added durability and convenience. Recent updates include a new roof (2023), updated windows (2015/2016), interlock completed within the last 2-3 years, and the garage updated approximately 11 years ago. This home offers exceptional value in a prime location and is ready to welcome its next owners. (id:43934)
79 Amy Lynn Drive
Loyalist, Ontario
Discover stylish, move-in-ready living in this beautifully appointed 2-storey townhome nestled on a tranquil cul-de-sac in Amherstview, ON. Bathed in natural light through oversized windows, the open-concept main floor flows effortlessly from the welcoming front porch to a chefs kitchen, featuring a generous island, and stainless steel appliances. Warm hardwood flooring and modern finishes create an inviting backdrop for everyday life and entertaining alike.Upstairs, three spacious bedrooms await, including a serene primary suite complete with a huge walk-in closet. Practical living is elevated by the convenience of second-floor laundry and a pristine 1.5-bath layout. Step outside to your fully fenced backyard oasis, where a patio provides the perfect setting for summer barbecues and quiet mornings. A single-car garage and driveway parking add ease to daily routines. Located mere minutes from schools, parks and shopping, this home combines contemporary style with thoughtful design offering a well maintained townhome. Schedule your private tour today! (id:43934)
266 Monticello Avenue
Ottawa, Ontario
Welcome to 266 Monticello Avenue a stunning Claridge Gregoire model offering 2,160 sq. ft. of thoughtfully designed living space in family-friendly Bridlewood Trails. This highly upgraded townhome is a 10/10 and shows as clean and pristine as a brand-new home. It features a spacious entry with ample storage, and the gorgeous dark hardwood flooring makes a striking first impression. The main floor offers tall 9-foot ceilings, a generous living room, and a dining area illuminated by a new designer light fixture. The upgraded kitchen boasts quartz countertops, stainless steel appliances, upgraded cabinetry, pot lights, and a large island with double sinks and a breakfast bar that can seat four. A large corner pantry is also a welcome feature for many buyers. The entire main floor is flooded with natural light from floor-to-ceiling windows at the back of the home. Upstairs, the primary bedroom is a spacious retreat with a walk-in closet and a four-piece ensuite featuring a glass shower and a soaker tub. Two additional bedrooms, a full bath, and convenient second-floor laundry complete the upper level. The fully finished lower level benefits from an open staircase and natural light. It includes a generous rec room, a gas fireplace, and plenty of storage. There's also a rough-in for a fourth bathroom. Enjoy outdoor living in the private backyard ideal for family BBQs or peaceful evenings. Situated close to parks, schools, trails, shopping, and transit, this elegant and spacious home delivers on lifestyle, comfort, and location. Don't miss this opportunity to own one of Claridge's most popular townhome designs! Some photos have been virtually staged. (id:43934)
35 Willow Glen Drive
Ottawa, Ontario
Welcome to this inviting, four bedroom family home in the heart of Bridlewood! This well laid out main floor offers a bright living room with a large window overlooking the welcoming front porch, formal dining room with sliding doors for privacy, spacious kitchen equipped with stainless steel appliances and centre island and main floor laundry and powder room! Enjoy your private, fully fenced, backyard oasis just off the kitchen with a deck, patio stones and mature trees! Upstairs you will find four generous bedrooms including the primary with walk-in closet and four piece ensuite. The finished lower level allows for versatility with three separate rooms, including a large rec room! This home flows beautifully throughout with defined, functional spaces. Move in ready in a highly desirable, family friendly neighbourhood! (id:43934)
64 Maple Stand Way S
Ottawa, Ontario
Gorgeous Single home on corner lot, right in front of the walking NCC trail in Barrhaven. Home has 4 bedrooms, 5 bathrooms, a stunning all-season sunroom, a fully finished basement and a double garage. More than 3400 square feet of living space. Two en-suite rooms on the second floor. Main floor is open concept living, dining, family room with a fireplace and all season a big Sunroom to enjoy 12 months.. Beautiful open-concept new kitchen features quartz countertops, tons of cupboards and a big island. The second floor has a big Master bedroom has a walk-in and a five-piece en-suite. Second bedroom with an ensuite and walk-in. Fully finished basement to enjoy with kids. Walk to a good school in Barrhaven. Tenant pays for all utilities, maintains the grass and cleans the snow. This year, grass cutting is being taken care of by the landlord. NO PETS and NO SMOKING, and NO SUBLETS, please. Option to rent furnished for $4000. (id:43934)
340 Stoneway Drive
Ottawa, Ontario
Welcome to this beautifully upgraded 4-bedroom, 3.5-bathroom detached home in a fantastic family-friendly neighbourhood! Brazilian cherry hardwood flows throughout the main and second levels, bringing warmth and elegance to every room. The open-concept living and dining area is filled with natural light thanks to a charming bay window. The spacious kitchen is designed for both function and style, featuring granite countertops, tiled backsplash, upgraded cabinetry, a center island with breakfast bar, and an eat-in area that opens onto the cozy family room with a gas fireplace - ideal for relaxing or entertaining. Upstairs, you'll find four generously sized bedrooms, including a spacious primary retreat complete with a walk-in closet and a 4-piece ensuite featuring a granite vanity and luxurious soaker jacuzzi tub. A second full bathroom serves the remaining bedrooms, offering comfort and convenience for the whole family. The fully finished basement provides even more living space with laminate flooring, a large rec room, full bathroom, and a versatile den or games room. Enjoy a low-maintenance backyard with a large deck and charming gazebo - perfect for outdoor gatherings. The yard is fully fenced, offering privacy and peace of mind. This well-maintained, move-in ready home combines space, comfort, and style in a desirable location. Don't miss it! (id:43934)
786 Dundee Avenue
Cornwall, Ontario
Situated in a desirable, family friendly neighborhood, this affordable semi detached home would make a great starter, down-sizer or investment property. The main floor features a spacious and open concept living/dining room with hardwood flooring that leads to a functional galley style kitchen with granite countertops. A nice 4pc bathroom, the master bedroom and 2 smaller bedrooms round out the main floor. The partially finished basement has a large rec room with gas stove/fireplace, an office area and a good sized laundry/utility/storage room. The outside features a fully fenced in backyard with above ground swimming pool and an interlocking brick patio area with gazebo. Book your viewing today! Note: minimum 48hrs irrevocable on all offers. (id:43934)
201 - 135 Ormond Street
Brockville, Ontario
Prime Office Space in the Newly Transformed Professional Arts Building. This approximately 1031 sq. ft. office suite is perfect for healthcare professionals and business owners seeking a premium workspace. The Professional Arts Building has recently undergone a significant transformation, raising the standard for commercial properties in Brockville. Completed enhancements list available upon request. As the owner and operator of both the building and Brockville Medi spa, the Landlord is dedicated to providing first-class space for Brockville's business community. The unmatched standard of service ensures the property remains meticulously maintained for all tenants and guests. With ample, free parking, elevated care standards, and a thriving professional atmosphere, this suite offers a premier location to grow your business. Open to assisting with leasehold improvements, the Landlord is willing to work with tenants to help tailor the space to suit their operational needs. Call today for a private viewing! (id:43934)
202 - 203 Catherine Street
Ottawa, Ontario
Fabulous 1 bedroom + den apartment condominium (681 sq ft) with OVERSIZED TERRACE (156 sq ft) in popular SoBa. Great location steps to shops, restaurants + pubs on Bank St, easy access to 417. Many quality features characterize this unit including pre-engineered hardwood floors, 9 ft ceilings, wall to ceiling windows, exposed concrete ceilings and walls in bedroom + den provide an urban touch, den is perfect for home based workspace. The European designed kitchen features island, stone surface countertops, stainless steel appliances and track lighting. Large bedroom features walk in closet. Custom designed 4 pce bathroom with porcelain floors, functional washer/dryer room, plus individually controlled heating and air conditioning system utilizing heat pump. Building amenities include 12 hour concierge, meeting room, gym and outdoor pool on 8th floor. Unit is recently painted and shows well! Possession is flexible with a quick occupancy possible. Rent includes water, tenants pay heat/hydro/internet. Patio furniture included. (id:43934)
734 St Isidore Street
Casselman, Ontario
Welcome to this beautiful 3-bedroom, 2-bath detached home, perfectly nestled in Casselman, a family-friendly neighbourhood close to schools, parks, and other amenities. This spacious and well-maintained home features a bright, open-concept kitchen adorned with stunning marble finishes ideal for cooking and entertaining. Enjoy the comfort of two beautifully updated bathrooms, both featuring ceramic tile flooring. The home offers plenty of living space, making it perfect for families, young couples, or anyone seeking comfort and style. Step outside into your private backyard oasis, complete with a pool and patio perfect for enjoying the outdoors in the comfort of your home. Don't miss your chance to own this gem in a prime location! (id:43934)
620 Glenside Terrace
Ottawa, Ontario
The perfect family home in the heart of Fallingbrook. Tucked away on a quiet cul-de-sac and backing directly onto Fallingbrook Park, this 4-bedroom, 4-bathroom home offers an unbeatable blend of privacy, space, and community. Imagine watching your kids walk straight out the back gate to the park or soccer field while you enjoy coffee from the deck no rear neighbours, no busy roads, just peace of mind. The premium 135-foot deep pie-shaped lot provides an expansive backyard, fully enclosed with low-maintenance PVC fencing ideal for kids, pets, and weekend BBQs. Inside, the layout is made for everyday living and effortless entertaining. The main floor features hardwood floors, a cozy natural gas fireplace in the family room, and a beautifully renovated powder room. Upstairs, you'll find hardwood throughout and a renovated primary ensuite that feels like a private spa, complete with a glass shower enclosure and a freestanding tub overlooking your tranquil, tree-lined yard. The finished lower level is designed for both fun and function featuring a home theatre, spacious rec room, a gym, powder room, and a nanny suite or home office/den to suit your family's needs. If you're looking for a home where your kids can safely ride their bikes out front, run free in the park behind, and grow up in a tight-knit, family-friendly neighbourhood this is the one. Welcome to the lifestyle your family deserves. (id:43934)
174 Gatespark Private
Ottawa, Ontario
Charming 3 bedroom 3 bathroom freehold END UNIT townhome on oversized corner lot! Great location in the heart of Kanata Lakes close to schools (Earl of March, All Saints, WEJ, Georges Vanier), parks, and walking distance to shops, eateries at Centrum + Signature Centre. The popular Rosedale model by Richcraft Homes features main level with updated front hall closet + Verdun door, custom blinds, open living + dining area accented by hardwood floors, spacious kitchen with granite counters, breakfast nook, stainless steel appliances and functional eating area. The Second Level features quality laminate floors, a loft area, primary bedroom with luxury ensuite including roman tub + stand up shower, good sized secondary bedrooms + 4 pce main bathroom. The Lower Level features huge recroom with gas fireplace, laundry area + tons of storage. Beautiful private fenced backyard offers large deck + hot tub! Front yard features single attached garage plus extra wide driveway to accommodate 2 cars side by side. Shows well! Perfect for investors or home owners. Please note $75/m road fee for snow removal. (id:43934)
A - 206 Holland Avenue
Ottawa, Ontario
Stunning semi-detached home, built in 2013, located in sought-after Wellington Village and backing directly onto Fisher Park! This rare offering provides the luxury and comfort of a newer build in the heart of Ottawa's most trendy and vibrant neighbourhood. The professionally landscaped front yard creates instant curb appeal. Inside, a bright welcoming foyer leads to an impressive interior featuring hardwood floors, recessed lighting, and an abundance of windows that flood the space with natural light. The chef's kitchen is designed for both daily living and entertaining, with quartz countertops, an oversized island with pendant lighting, and separate walk-in pantry. The spacious open-concept living and dining area is ideal for gatherings or quiet evenings at home, with a contemporary gas fireplace flanked by windows and patio doors to the backyard. A stylish powder room completes the main level. Upstairs, the spacious primary suite boasts two walk-in closets and a luxurious spa-like ensuite with dual sinks, soaker tub, and oversized glass shower. Two generous additional bedrooms and a 5-piece main bathroom can be found at the top of the large, open landing. A full laundry room with sink and built-in cabinetry add convenience and functionality to the top floor. The fully finished basement features a bright and versatile recreation room with large windows, a second gas fireplace, a full bathroom, and plenty of storage plus the flexibility to add a fourth bedroom. Outside, enjoy a private, west-facing backyard with no rear neighbours, complete with a large stone patio, beautiful landscaping, and a natural gas BBQ. All this just steps from the LRT, Elmdale Tennis Club, Fisher Park, Parkdale Market, schools, the GCTC and some of Ottawa's trendiest shops and restaurants in Wellington West. Urban living at its finest! (id:43934)
2 - 5279 County Road 17 Road
Alfred And Plantagenet, Ontario
ATTENTION SNOWBIRDS AND RETIREES! Located in a 55+ community, this charming 2-bedroom residence on leased lot #2 could be just what you need. With 1,024 sq. ft. of living space, it offers an inviting open-concept kitchen and dining area with a central island and a spacious living room warmed by a propane gas stove. You'll also find a large bath/laundry room and two convenient wall-mounted A/C (Heatpump) unit for comfort all year long. In addition to this square footage, you will enjoy a bright and airy 3-season solarium. Recent updates include new windows and exterior metal doors (2018), roof shingles (2021) and a hot water tank (2019). New owner will pay $500 + HST per month for lot rental which will give you access to the campground swimming pool and all summer activities. Buyer needs to get approved by Park Management. Don't miss this opportunity for a low-maintenance, lifestyle-focused home! (id:43934)
2062 Riviera Street
Clarence-Rockland, Ontario
Welcome to this very affordable three bedroom end unit with a garage,. Hardwood floors throughout except for the stairs. Very spacious backyard. Kitchen features quartz countertop, beautiful porcelain tile floors, and new S/S appliances approximately 2 years old. Nice large master bedroom with walk-in closet and cheater door to main bathroom with tile shower.The home is on a dead end street so you don't have to worry about traffic. Located near marina, groceries, bank, hardware stores, Rockland Academy of Martial Arts, Douvris Martial Arts Karate, Fitness, and Personal Training, gas station, convenient store and restaurants. And walking distance to Tim Hortons. Schools in the area include Holy Trinity Catholic Elementary School, École Secondaire Catholique L'Escale, Rockland Public School, Carrefour Jeunesse Public Elementary and Secondary School, St. Patrick Catholic School. All of these are within walking distance or within a 10 minute drive. (id:43934)
42a Huron Street
Deep River, Ontario
INCREDIBLE OPPORTUNITY!! Take advantage of the huge demand and shortage of rentals with this RARE all brick, 23 Unit nestled in the booming beautiful town of Deep River close to the shores of the Mighty Ottawa River. This safe, quiet, friendly and vibrant community is known for a great place to retire and is on the doorsteps of major employers like the expanding CNL Labs and Garrison Petawawa with many amenities. Offering all 2 Bedroom Units priced at only $87,000 per unit! This building has the POTENTIAL to gross over $300k at market rents and offer an 8% cap rate. Incredible opportunity with massive upside potential and possibly space for another smaller building on the lot. Tons of parking, coin operated laundry, and single storage room on each level. Extremely well-maintained building and excellent tenants (many retired). Mandatory 48 hr. irrev. on all offers. New Roof (2017). VERY CLEAN, WELL MAINTAINED BUILDING! Price is FIRM, Replacement cost over $7,500,000! (id:43934)
39 Rebecca Crescent
Ottawa, Ontario
Vacant land for sale with financing options available. Discover an incredible opportunity to create your custom home in the prestigious Rothwell Heights neighbourhood. This prime lot offers a spacious, flat building area with 110 feet of frontage on 11,560 square feet or land, and a buildable area of 5,363 square feet perfect for your luxury vision. Located near some of Ottawa's top schools, steps from Combermere Park, and close to the Ottawa River, this location provides everything you need for a refined lifestyle. Buyer's can partner with Casa Verde Construction, a GOHBA award-winning builder, who's ready to bring your vision to life -- or a builder of their choosing. Don't miss out on this rare chance to build in Rothwell Heights. Contact us today! Rendering is for inspiration purposes only. (id:43934)
608 - 242 Rideau Street
Ottawa, Ontario
Modern Open space studio unit featuring large windows, a private balcony, and a designer kitchen with stainless steel appliances. The unit offers an open layout with neutral decor & color. A cozy place to call home for students, and professional's. This unit provides comfortable living at an affordable price. Amenities include an indoor heated saltwater swimming pool, gym, outdoor terrace, theatre room, business center, party lounge, and 24/7 security and concierge services. Enjoy the best of downtown living, within walking distance to Ottawa U, Rideau Centre, restaurants, entertainment, the Canal, and Parliament, Deposit: 3300, Flooring: Hardwood, Flooring: Ceramic (id:43934)
308 Ballinville Circle
Ottawa, Ontario
Deposit: 4800, Stellar END unit 3 bedroom 3 bathroom model with fully fnished basement! Grand foyer welcomes you into this MINT conditionhome. Soaring high ceilings on main foor with vaulted ceilings in the living room. Open concept foorplan with designer kitchen and amplecabinetry spaces. Fully fenced in yard. 2nd foor with 3 generously sized bedrooms and a large master retreat with ensuite and walk-in closet.Versatile and dynamic basement where it can be used as a recreation room, gym, children's learning center, etc... Long driveway toaccommodate multiple cars. Turn-key home. No large pets. No roommates. No smoking. Completed rental application, proof of income/employment , and credit score requirement. Minimum 1 year lease or longer only., Flooring: Hardwood, Flooring: Carpet Wall To Wall (id:43934)
353 St Philippe Street
Alfred And Plantagenet, Ontario
Great investment property for the entrepreneur who wants to keep the business, implement his new business, wants to go full residential. Its got it all. consisting of 5 residential apartments with the larger 2 bedroom on main floor, 2 1 beds on second floor and two bachelors on 3rd level. Solid building with large lot with possibility of severance to build more units (id:43934)
290 Carleton Avenue
Ottawa, Ontario
Nestled in one of Ottawa's most sought-after neighbourhoods, this delightful single-family home offers an exceptional opportunity to live steps from Tunney's Pasture and the vibrant heart of Wellington Village. With a Walk Score that's off the charts, you'll enjoy effortless access to the LRT at Tunney's Station, the scenic Ottawa River, and an abundance of shops, cafés, and amenities that define this coveted urban lifestyle. Situated on a generous 33 x 100 lot and located within the highly rated Elmdale Public School catchment, this property is perfect for a young family, professional couples, first-time buyers, or anyone seeking charm, convenience, and community. Inside, you're welcomed by a bright and spacious mudroom, setting the tone for the warm character that fills the home. The main floor features a cozy living room with a gas fireplace, a dining area, and a flexible den space - ideal for a home office or reading nook. A full bathroom with a classic clawfoot tub and convenient laundry area adds functionality, while the inviting kitchen boasts vaulted ceilings, a breakfast bar, and walk-out access to the backyard deck and garden oasis. Upstairs, the primary bedroom showcases a stylish shiplap accent wall and a beautifully updated ensuite with a glass shower and exposed brick detail. A second bedroom with a double closet provides space for guests, family, or a home studio. Step outside to enjoy an elevated, black-stained deck with a pergola frame, a landscaped stone pathway, and a detached shed - perfect for storage or hobbies. Don't miss this rare chance to own a character-filled home in a prime location that blends lifestyle, walkability, and charm. Offers are to be presented at 12:00 pm on May 26th; however, Seller reserves the right to review and may accept pre-emptive offers. (id:43934)

