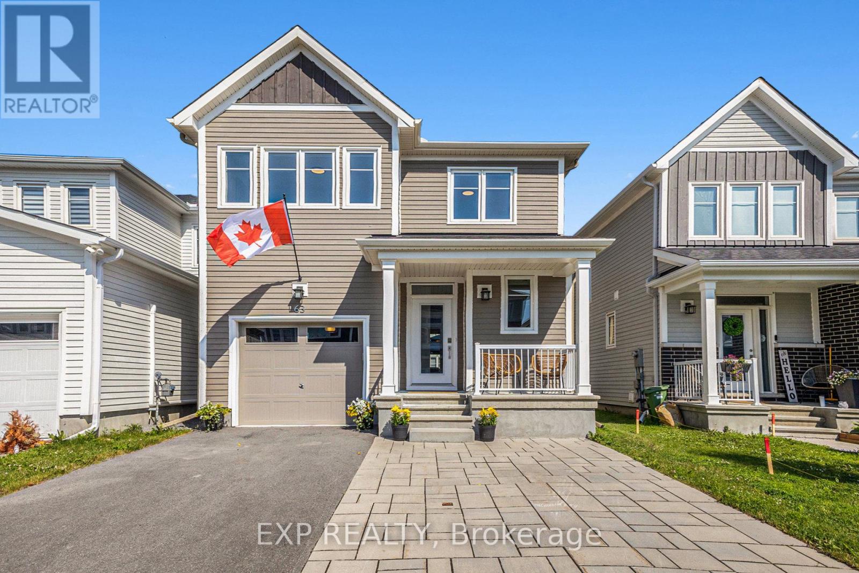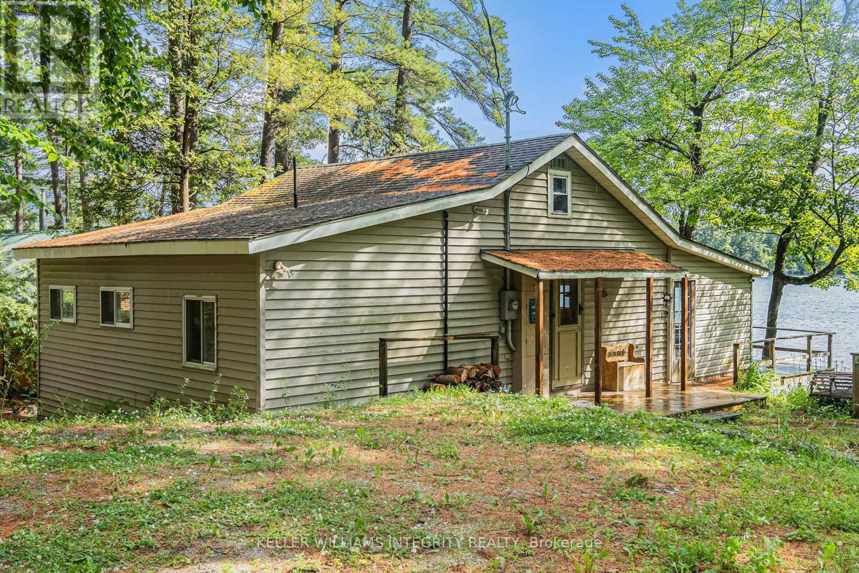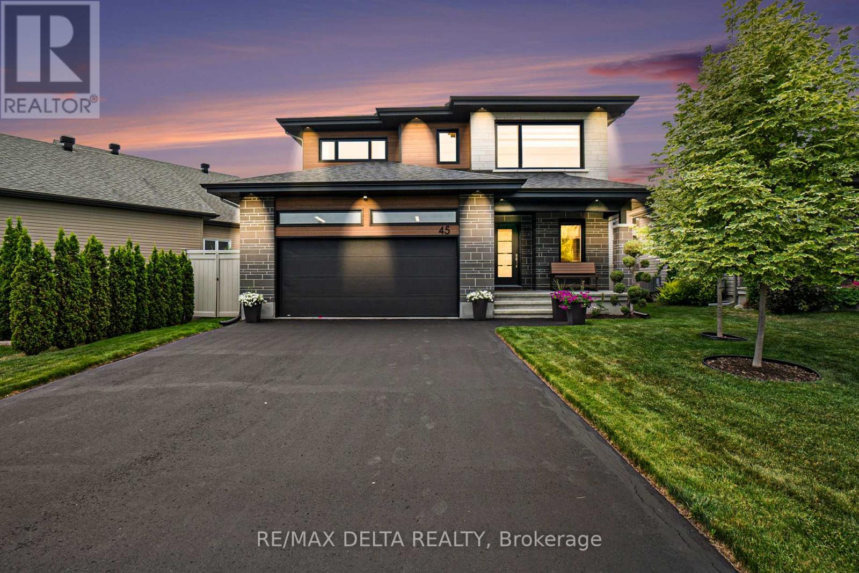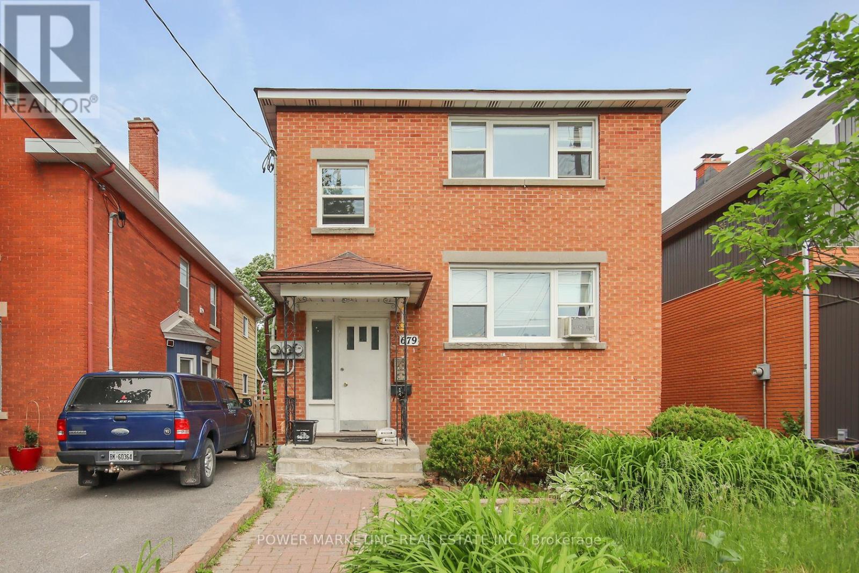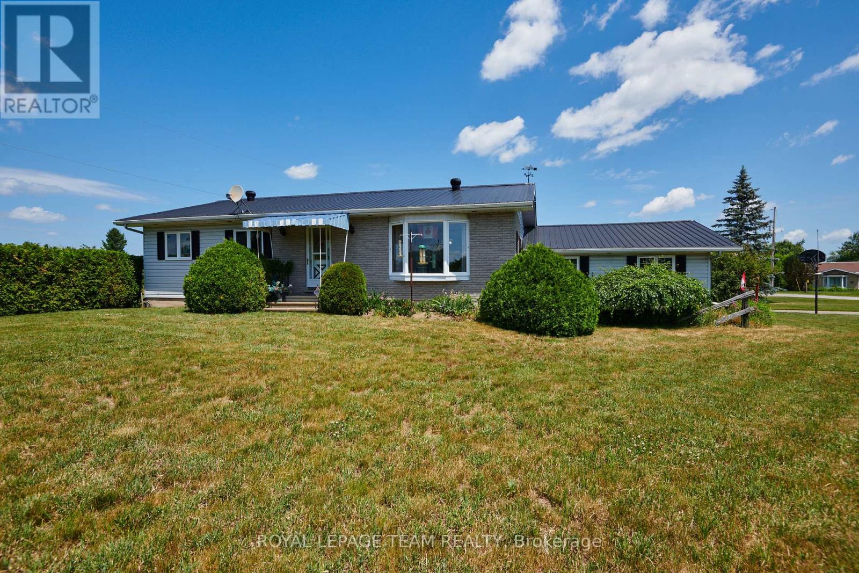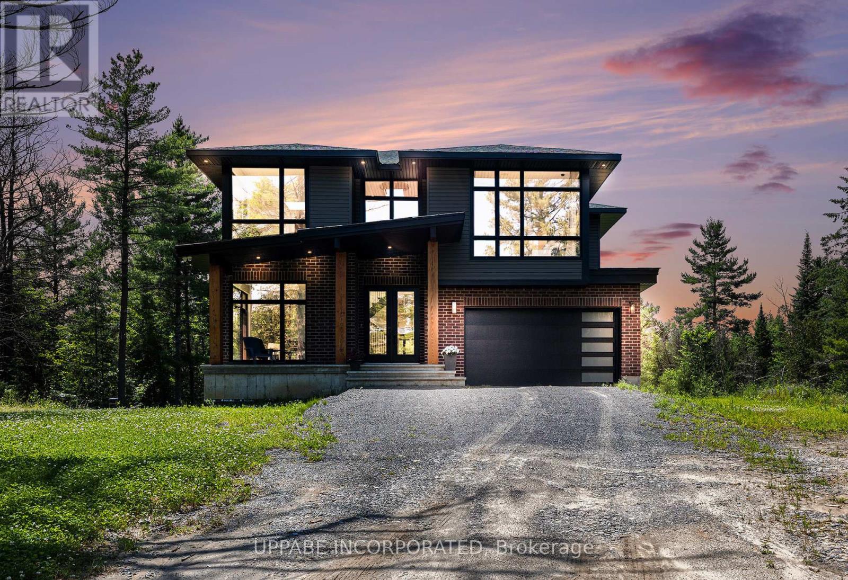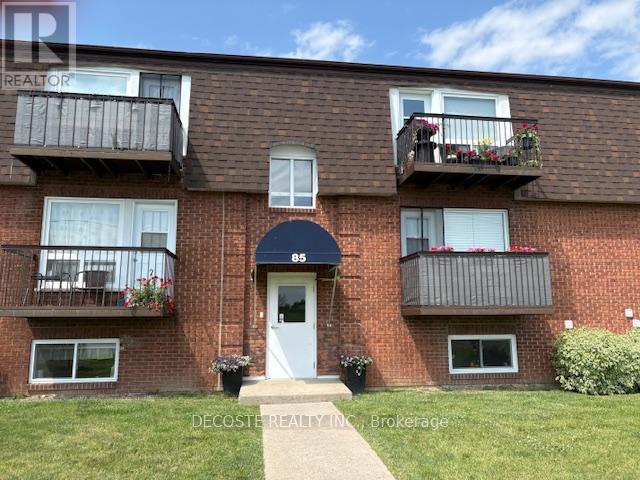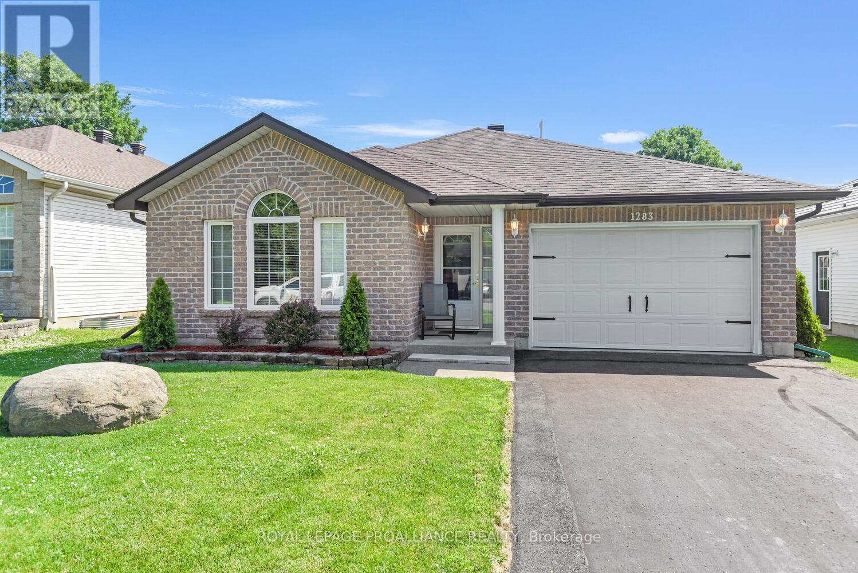Listings
17 Panandrick View Drive
Ottawa, Ontario
AMAZING LOCATION IN RURAL KANATA - Experience refined living in this exceptional 5,600 sq. ft. full stone walk-out bungalow, perfectly positioned on a beautifully landscaped and ultra-private 2-acre lot in one of Rural Kanata's most prestigious communities. Surrounded by mature trees and natural beauty, this home offers a rare balance of tranquillity, space, and proximity to Kanata's top schools, shopping, and recreation. Extensively upgraded with over $428,000 in premium enhancements, the home features an open-concept layout with soaring ceilings, generous room sizes, and elegant hardwood and tile flooring throughout. The chef's Cherry kitchen is both functional and striking, showcasing granite countertops, custom cabinetry, a spacious island, and high-end Thermador appliances. The living room is centered around a stunning natural gas stone fireplace, while the main floor opens to a large rear deck overlooking park-like grounds. The fully finished walk-out lower level adds incredible versatility, with a complete in-law or nanny suite including a kitchenette, full bathrooms, a large family room with a new gas stove, and ample storage space. Thoughtful details include a long winding paved driveway with interlock parking area, a 3-car garage, upgraded R50 insulation, natural gas heating, and a Generac whole-home generator, which offers peace of mind. Renovated kitchens and bathrooms, quality finishes throughout, and pride of ownership make this home truly move-in ready. Ideal for buyers seeking space, sophistication, and privacy within a friendly, upscale community, this meticulously maintained home is a rare offering in sought-after Rural Kanata. (id:43934)
138 Freeport Drive
Ottawa, Ontario
Welcome to 138 Freeport Drive. This end-unit, 3-bedroom townhome with 2.5 bathrooms has been updated with new flooring in 2024. Beautiful hardwood flooring runs throughout the main level, while luxury vinyl plank covers the upper and lower floors. Enjoy the open-concept living area adjacent to the kitchen, which features a center island and dining area. Relax in the private, fully fenced rear yard with perennial gardens and no rear neighbors. Upstairs, you'll find a spacious primary bedroom with a walk-in closet and a full 4-piece ensuite bathroom. The second and third bedrooms on this level are perfect for your guests or children. The lower level features a spacious family room with a gas fireplace and a large, above-grade window. The laundry and utility room, along with additional storage space, are also located on the lower level. The foyer, powder room, and two bathrooms on the second level were updated with luxury vinyl tile in 2024, along with new toilets in the 2 upper bathrooms. Situated on a low-traffic street leading to only one other cul-de-sac, this neighborhood is ideal for children and features beautiful walking trails nearby along the Monahan Wetlands. Additional updates include a new dishwasher in 2025, driveway extension in 2024, and eavestroughs installed on the rear and side in 2024. Don't miss out on this great opportunity, make this home yours today! (id:43934)
87 Dalecroft Crescent
Ottawa, Ontario
Open House - Sunday July 27th (2-4) Welcome to this beautifully maintained, owner-occupied condo nestled on a quiet crescent in the heart of Centrepointe. Featuring a private driveway, interlock walkway, and single-car garage with inside access, this home offers comfort, space, and privacy in a family-oriented neighbourhood. Step inside to a large foyer that opens into a bright and inviting living/dining area with elegant French doors perfect for entertaining. The home is filled with beautiful natural light throughout, enhancing the warmth and charm in every room. The brand-new kitchen includes a breakfast bar and opens to a cozy family room with a fireplace. A convenient powder room with extra storage completes the main floor. Upstairs, enjoy three generous bedrooms, including a primary suite with a walk-in closet and 5-piece ensuite, plus a second full bathroom.The fully finished basement adds even more space with a large recreation room, plenty of storage, and a full bathroom ideal for guests, a home gym, or playroom. The private backyard is perfect for summer barbecues or peaceful mornings outdoors. Located close to parks, bike paths, top-rated schools, and amenities, this bright and welcoming home is truly move-in ready and an ideal place to call home. (id:43934)
63 Pelham Crescent
Ottawa, Ontario
Welcome to this beautifully upgraded 3-bedroom, 3.5-bathroom detached home, ideally located on a quiet street just steps from walking paths and the pond, offering a peaceful setting and added value. Featuring over $30,000 in professional interlock at both the front and back, this home comfortably fits two cars in the driveway and includes a lovely backyard with a gazebo and a hot tub-ready setup. Inside, you'll find thoughtful upgrades throughout, including pot lights in the kitchen, primary bedroom, and basement, custom blinds on all windows. Stylish shiplap accents greet you in the entryway and primary bedroom, adding warmth and character. The extended kitchen boasts a large quartz island with storage, high-end appliances, and quartz countertops throughout the entire home. Open oak railings leading up the stairs and down to the basement enhance the open-concept feeling. The main living space features rich hardwood flooring, while the finished basement offers privacy with a ceramic-tiled landing, sound-separating door, and a beautiful full bath complete with a glass walk-in shower. Additional highlights include a huge walk-in closet in the primary suite, an oversized linen closet, and abundant built-in shelving in the garage. For added functionality, the home includes a generator transfer switch and a 30 amp 220V plug in the garage - perfect for charging an electric vehicle. With premium finishes, unbeatable storage, and a location near tranquil greenspace and the pond, this home truly stands out. Book your showing today! (id:43934)
821 Hawkins Road
Tay Valley, Ontario
Welcome to your happy place on beautiful Bennett Lake! Just 20 minutes from Perth, this charming cottage on leased land is your ticket to endless lakeside memories. Whether you're casting a line in the renowned fishing waters or soaking up the sun on the wrap around deck with water views all around, this cottage has everything you need to kick back, relax, and enjoy the best of cottage life . Inside, enjoy the comforts of a full bathroom with washer and dryer. The open kitchen is ready to be BBQ prep central, perfect to prepare all those summer feasts after a day on the lake. Unwind in the cozy living room with a good book as the sun sets or enjoy movie night by the wood stove. Hosting is a breeze with your 3 separate bedrooms - primary located in the main cottage, your second bedroom in the waterfront Bunkie, and the separate apartment above the oversized garage is the third for even more friends and family. Hobbyists will love the garage as a workshop oasis, complete with its own electrical panel. Store all your seasonal toys in the oversized garage, but keep your fishing rod handy! Ice fishing is a favourite winter tradition in this friendly lakeside community, making this the perfect year-round retreat. You are still in time to kick off this summer as a cottage owner - spend your days lakeside and your evenings under the stars for years to come! (For driving directions, enter Route Fire 5C, Tay Vally, ON, K0H 2B0 in your GPS and follow directionals.) (id:43934)
45 Granite Street
Clarence-Rockland, Ontario
Welcome to your dream home in the heart of Rockland! This stunning custom-built home sits on an oversized 50-ft lot in one of the area's most desirable neighborhoods. Meticulously upgraded with impeccable attention to detail, this 3-bedroom + loft home is 100% move-in ready. The spacious loft can easily be converted into a 4th upstairs bedroom, offering flexibility for your family's needs. Step inside and fall in love with the luxurious finishes: rich hardwood and porcelain flooring throughout, coveted ceilings in the living room and primary bedroom, pot lights, and upgraded lighting that adds warmth and style to every space. The chefs kitchen is a true showstopper, featuring quartz countertops, an oversized island, and premium finishes that make entertaining a breeze. The professionally finished basement includes a stylish 2-piece bath (with a shower rough-in and sauna hookup ready to go!) and offers incredible potential to be converted into an in-law suite. With large windows and plenty of space, it could easily accommodate additional bedrooms, perfect for a growing family or multigenerational living. The oversized garage is just as impressive, spacious enough to fit a full-size truck and equipped with a floor drain and an electric vehicle plug-in, ready for both rugged and eco-friendly lifestyles. Outside, the fully landscaped backyard is your private oasis. Enjoy a covered 12x12 deck with privacy screens, a heated saltwater pool, a custom gazebo with Arctic Spa hot tub, a spacious shed for all your storage needs and a natural gas BBQ hookup, perfect for summer grilling! This home is not just beautiful its functional, luxurious, and ready for you to move in and enjoy. Prepare to be impressed the moment you walk through the door! (id:43934)
3 - 679 Roosevelt Avenue
Ottawa, Ontario
Spacious and modern 3-bedroom, 1-bathroom apartment available for rent in the heart of Westboro, located in a quiet and sought-after neighborhood. This beautifully maintained unit features stunning hardwood floors throughout, new ceramic tile in the kitchen, and a large, bright living and dining area with plenty of natural light. Heat is included in the rent, and each unit has its own separate hydro meter, with hydro charges also covering the rental hot water tank. Hallway lighting is connected to each apartments hydro meter. Water and sewage charges are shared among tenants on a pro-rated basis per person. Tenants are responsible for hydro, water, and contents insurance. Parking is available for an additional $50 per month, and coin-operated laundry is located in the building's basement. Snow removal is shared between tenants. This is a fantastic opportunity to live in one of Ottawa's most desirable communities, close to shops, restaurants, and public transit. (id:43934)
26 Farmers Avenue
Champlain, Ontario
**** OPEN HOUSE SUNDAY JULY 27TH 1PM-3PM. DOUBLE LOT IN VKH ! Welcome to 26 Farmers Avenue a detached bungalow full of potential, located in a quiet, family-friendly neighborhood. This charming freshly painted home features an attached double garage and a spacious main floor layout with three bedrooms, a full bathroom, and convenient main floor laundry. The basement is ready for your next project and already includes a second full bathroom a great starting point to add living space, a guest suite, or a recreation area tailored to your needs. Enjoy the comfort of forced air natural gas heating, central air conditioning, and the added peace of mind of a Generac generator system. Outside, the private backyard offers a serene retreat on a double lot, complete with a beautiful pond filled with stunning koi fish perfect for relaxing or entertaining .Whether you're looking to create your dream home or invest in a property with strong potential, this one is worth a look. Book your showing today and explore the possibilities! (id:43934)
9 Castleford Church Lane
Horton, Ontario
Location, Location, Location - 3 + 1 bdrm bungalow on 1+ acres including water front and a dock on the beautiful Ottawa River. Built in 1987 this all brick bungalow offers an open concept lvg rm., dng rm., and kitchen on the main level along with a primary bdrm with ensuite plus 2 other bedrooms - one being used as an office and a 4 pc bath. A fully finshed lower level offers a large family rm, a 4th bdrm., laundry, 2 pc bath, storage rooms and inside access to the attached garage. (Possibility of an in law suite with separate access). Other room on lower level is storage. In addition there is a detached garage/storage shed, a detached RV storage building and 2 other storage buildings. Private water front. Heat (and AC) is supplied by a ductless heat pump with baseboard back. Total utility costs for 2024 were $3415. Castleford Church Lane is owned but shared by 4 other neighbours to access their propertries. Maintenance is shared. Motivated Sellers ** This is a linked property.** (id:43934)
2068 Richmond Road
Beckwith, Ontario
Newly built with every upgrade imaginable, this custom Canterra Home is nestled in a forested lot surrounded by mature trees, estate homes and a quick commute to Carleton Place, Smiths Falls and under 45mins to Ottawa. Bright grand entry leads to a main level with 10' ceilings, featuring a den/office, laundry, powder room and a main floor guest bedroom with full 4-pc ensuite. A great room with wet bar, custom cabinetry and fireplace leading to the large yard through custom patio doors finish off this level. The second floor features a massive primary bedroom with a walk-in closet that must be seen to be appreciated, balcony and 6-pc ensuite that connects to a second multi-purpose room that can be used as a bedroom, nursery, office or additional living space. A custom kitchen with premium appliances, a large island with quartz counters and a pantry face a 2nd large great room with a fireplace and balconies. The kitchen connects to the dining area conveniently through a butler/prep kitchen. The lower level features 9' ceilings, 2 additional bedrooms, 3-pc bathroom, a large recreation room, and a multipurpose room that can easily be converted to a second kitchen. Plenty of storage and a partially built wine cellar await your finishing touches! This home was built with premium features including smart lighting, speaker systems, skylights, e/v rough-in, 3-car garage, 200 AMP electrical, insulated basement floors, ozone filter, sump pump, Pentair water pressure system and more. This unique layout of this home allows it to grow with your family's needs, with so much potential for multi-generational living, entertaining, and even an income suite. (id:43934)
6 - 85 Race Street
Cornwall, Ontario
Quick Close! Welcome to 85 Race Street, Unit 6, a well-maintained 2-bedroom condo located steps from Lamoureux Park, the St Lawrence River, shops, and restaurants. Whether you're a first-time buyer, downsizer, or investor, this move-in ready unit is ideal. Features include a spacious living area, private balcony, a well-laid-out galley kitchen, updated bathroom, and new flooring in the master bedroom. This secure building offers coin-operated laundry , a designated parking space (number 7) and plenty of visitor parking. Call to book a private showing today. (id:43934)
1283 Cuthbertson Avenue
Brockville, Ontario
1283 Cuthbertson is the ideal home for someone seeking either retirement living or a simplified lifestyle. If you're looking to downsize and even perhaps contemplated condo living, but didn't want to pay condominium fees ... this is your house ! This circa (2000) 2 bedroom, 2 bathroom home, offers almost 1,400 sq. feet of living space in an open concept design. Because of the design, the space even feels larger. Built on a concrete slab, with in-floor radiant heating, it's cozy and so affordable to operate. This home exudes pride of ownership in every corner. From the minute you cross the threshold, you will immediately feel at home. Whether it's the spacious dining room area, the large living room with a cozy gas fireplace, or the sizeable kitchen area, you're able to feel connected to your family and friends. It's ideal for someone who enjoys entertaining. The kitchen offers ample cabinetry and counterspace. The primary bedroom is quite roomy, with a walk-in closet and 3 pc ensuite as additional mentionables. Other feature rooms are the large second bedroom and second (main) 4 pc. bathroom. A spectacular feature is the backyard oasis which showcases a covered back porch providing shade from the hot sun and a wonderful place to unwind. There is fencing on the north and east side of the yard, which in addition offers a great amount of privacy. An oversized single car garage grants inside access to your home. A utility room houses the boiler, hot water on demand system, and your laundry room. You will truly be impressed by the amount of storage in this home. Conveniently located near public transit, amenities and parks. Immediate possession is available. (id:43934)




