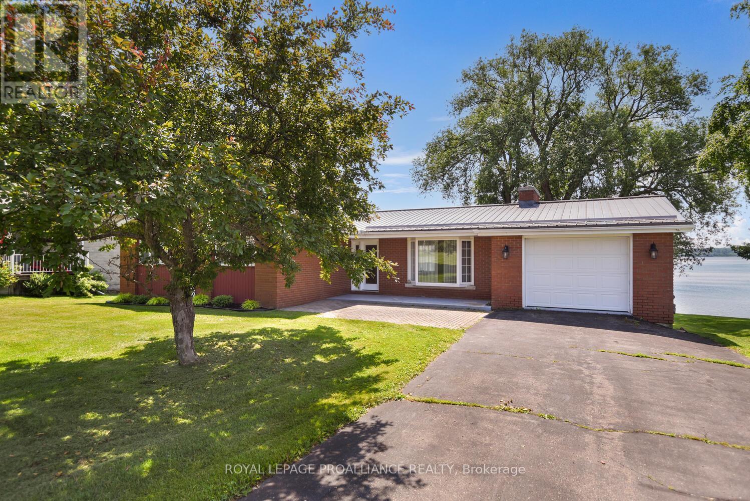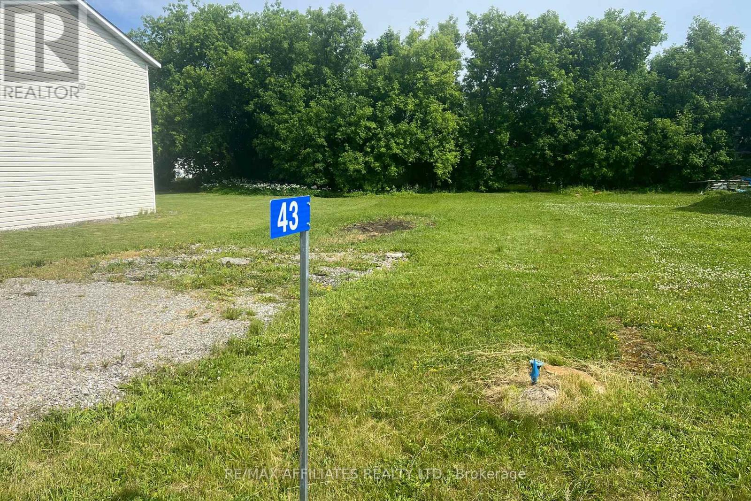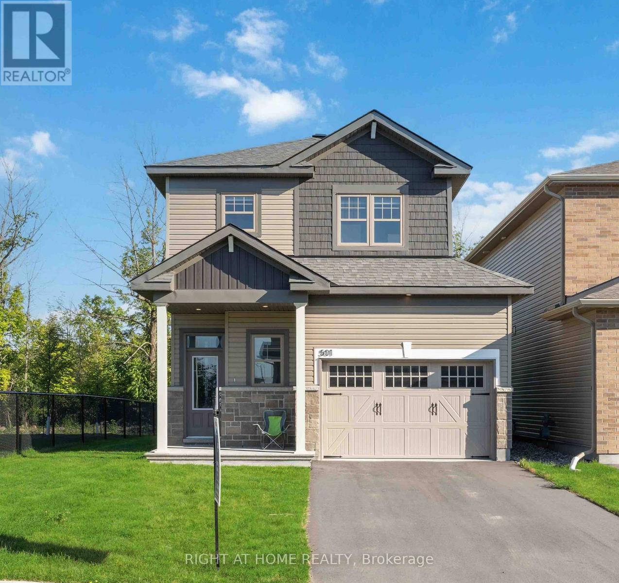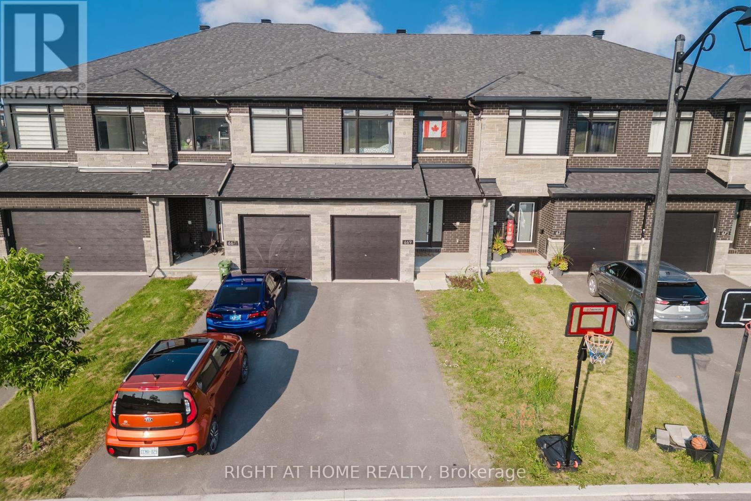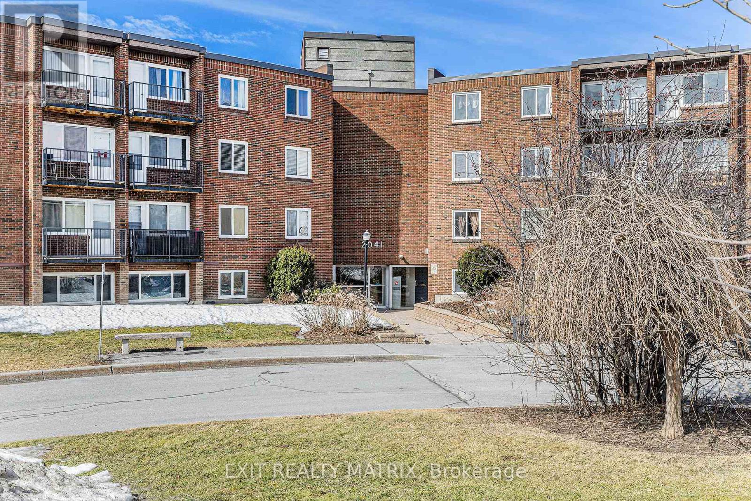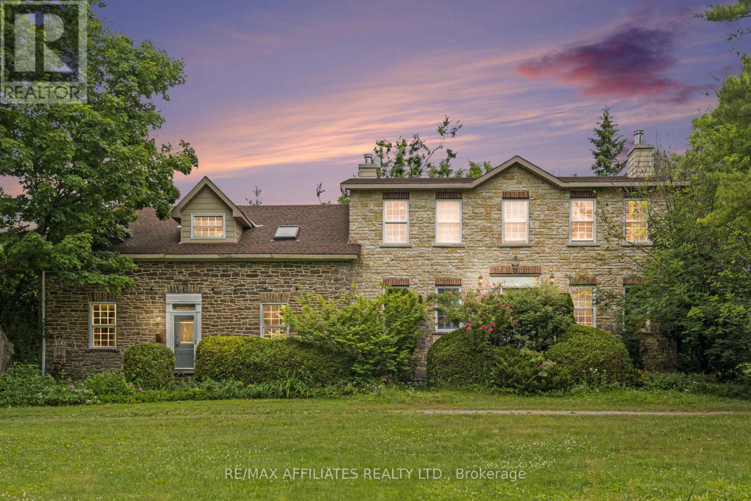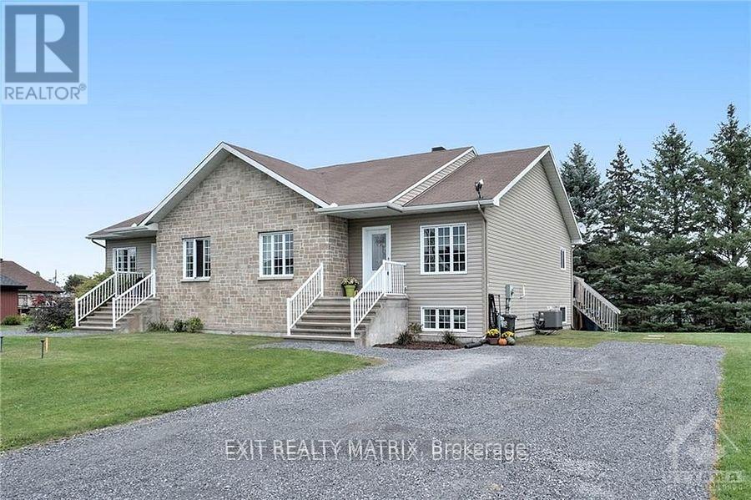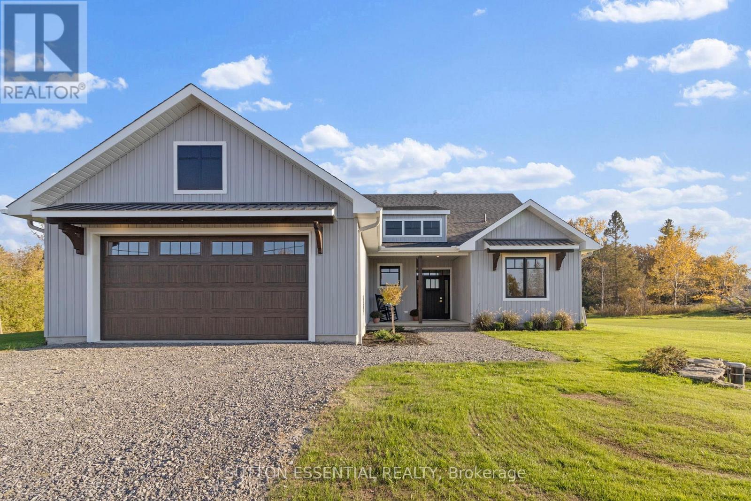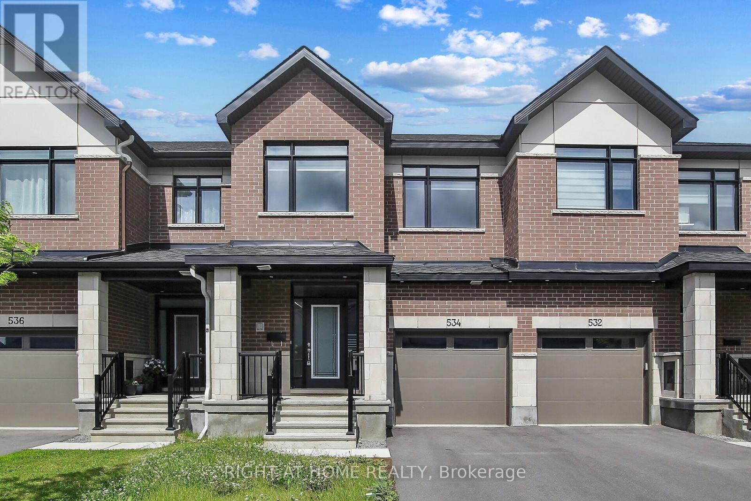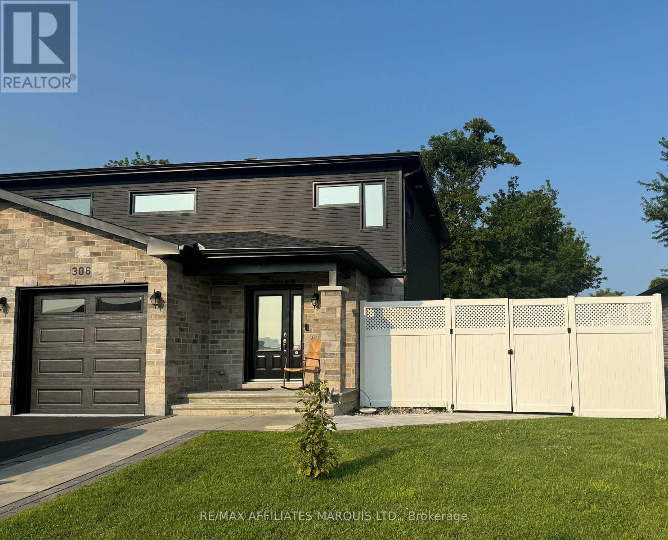Listings
2903 County 20 Road
North Glengarry, Ontario
Nestled on a generous 1.04-acre lot of lush, open grassland, this country bungalow offers a perfect retreat for those who appreciate tranquility and the charm of rural living. The property features a cozy bungalow making it an ideal haven for families and DIY enthusiasts alike. The layout of the home is both inviting and practical with an open floor plan ensuring a seamless flow between the living, dining, and kitchen areas, making it perfect for both everyday living and entertaining. This property is particularly well-suited for the handyman or DIY enthusiast as some of the started renovation will need to be completed. The unfinished basement provides a blank canvas for your projects or a good place for utilities and storage, while the large outdoor area is ideal for gardening, landscaping, or even adding additional structures. This country house on 1.04 acres is a affordable and a rare find, offering both charm and potential, with its bungalow design, spacious living areas, and ample outdoor space, it is the perfect place for those looking to create their dream home in a serene and picturesque setting. Please note that some pictures have been edited. (id:43934)
1675 County Rd 2 Road W
Prescott, Ontario
If you've been dreaming of owning a waterfront property, that is still considered "in town", then your wish has been granted. Situated on the west end of Prescott, and one of the very few properties actually positioned along the banks of the majestic St. Lawrence River (in town), sits this 3 bedroom (2/1) brick bungalow, with an attached garage. Circa 1961, this home was designed and built by Prescott's D.C. Snelling. What makes this home distinctly unique is the size of the lot which INCLUDES underwater property into the St. Lawrence. The lot, as per MPAC is 1.17 acres ( 90ft. frontage and 566 ft. in depth). The advantages of this feature allows ease with installation of docks (permits still required) and perhaps a boathouse.(see Rep remarks) The house provides 1,632 sq. feet of living space on the main level, and 1,100 sq. feet of finished living space on the ground level, with the balance being utility and storage. The main floor offers a very large open concept dining-living room areas, with a cozy gas fireplace and spectacular unobstructed views of the river. Imagine waking up and this being your view each and every day ! A large kitchen with ample cabinetry and counterspace leads to a back composite deck that runs the length of the entire home. You will spend countless hours in the summertime, relaxing in this area. Also on the main floor - a spacious primary bedrm., 2nd bedroom, a newer 4 pc. bathroom and laundry. With the exception of the kitchen there is hardwood throughout this level. On the lower (ground) floor, you will find the third bedroom, an office/den, a newer bathroom, a massive family room with another gas fireplace & new vinyl flooring throughout. Other features on this level include; a workshop, utility room, tons of storage. A bonus mentionable is a second garage that is accessible from the exterior of the home at ground level for your lawn tractor, furniture etc. Bring forth your creativity and designs and make this your dream ho (id:43934)
43 King Street
Montague, Ontario
Build Your Future at 43 King St, Smiths Falls Fully Serviced Lot in Prime Location--Looking for the right place to bring your dream home or investment property to life? This fully serviced lot in Montague Township (Atironto), right on the edge of Smiths Falls, is ready when you are. With a generous footprint of approximately 60 x 118 feet, this property is equipped with all the essentials to fast-track your build: municipal water and sewer, natural gas, hydro, a driveway already in place, and even an assigned house number.Zoned R1-R2, the lot allows for either a single-family home or a duplex giving you the freedom to build for your family, future tenants, or both. Whether you're planning to break ground on a custom home or develop a smart income-generating property, this is a rare chance to secure a ready-to-go lot in a well-established neighbourhood. Located just minutes from downtown Smiths Falls, with close proximity to schools, the hospital, parks, the Rideau River, VIA Rail, and shopping this spot offers a mix of lifestyle, convenience, and long-term potential.Opportunities like this don't come around often. Book your walk-through today and start building your vision tomorrow. (id:43934)
111 Loon Drive
Drummond/north Elmsley, Ontario
Enjoy expansive, beautiful views of Otty Lake from this inviting 4-bedroom, 2-bathroom year-round home on the desirable north shore less than 10 minutes to historic downtown Perth & within 45 minutes of Ottawas west end. Set on an elevated lot with easy steps to your private dock, the home offers a peaceful setting ideal for everyday living or hosting family & guests. The main floor is thoughtfully designed to maximize the lakefront location, with the dining room, family room & living room all enjoying lake views & direct access to a spacious deck. A propane fireplace adds warmth to the living room, while the sunlit corner family room features windows on all sides & a French door for privacy. Two guest bedrooms & a 3-piece bath complete the main level. Upstairs, the primary bedroom & another guest room share a 4-piece bath with heated floors. Two ductless split heat pumpsin the family room & primary bedroomensure year-round comfort. The finished lower level includes a cozy rec room, bright laundry area, cold room & a large utility/storage space. Step outside to enjoy the lower patio with hot tub or unwind on the covered back porchperfect for relaxing in the shade. Mature trees, perennial gardens & a paved driveway enhance the outdoor setting. A new roof & Generac generator (2021) offer added peace of mind. With flexible living areas, excellent year-round access, & some of the most scenic views on Otty Lake, this is an ideal property for families, guests, or anyone seeking the lakefront lifestyle. The home runs on reliable drilled well water, while a separate lakewater system services the lawns & gardensperfect for maintaining the propertys lush landscaping with ease. Whether for full-time living or seasonal enjoyment, this home checks all the boxes for comfort, function & natural beauty. (id:43934)
501 Paakanaak Avenue
Ottawa, Ontario
Newly Finished Basement in Jun 2025! This exquisite detached home, built in December 2022, sits on a *premium corner lot* in the highly sought-after neighborhood of Findlay Creek. A welcoming covered front porch and the charming river rocks that enhance the *curb appeal*. As you step inside, a *spacious sunken foyer* with a built-in bench greets you, providing both style and functionality. The open-concept main floor design seamlessly integrates the living and dining areas, creating an ideal space for entertaining and family gatherings.The *upgraded L-shaped kitchen* is a chef's dream, featuring stainless steel appliances, gleaming quartz countertops, and a convenient appliance niche. Adjacent to the kitchen, you'll find a *mudroom with easy access from garage to basement with an income potential* and a door separation from kitchen.The second floor boasts an oversized primary bedroom, complete with a generous walk-in closet and a luxurious ensuite bathroom. Two additional well-sized bedrooms, a shared bathroom, and a convenient second-floor laundry room complete this level. The *newly finished basement* offers a full bathroom and a fully finished basement, providing you functionality and the extra sq ft for your everyday use. The expansive wooded lot with *only one side neighbor* provides privacy. The *extra-deep 107.22 ft * lot awaits your creativity. Don't miss the opportunity to make this beautiful home yours. Book your showing today! Offers will be presented at 7:00 pm on Tuesday June 29, 2025. Seller reserves the right to review/accept pre-emptive offers. (id:43934)
669 Cordelette Circle E
Ottawa, Ontario
Welcome to 669 Cordelette Circle, Ottawa Modern Living in a Prime Location! This beautifully Kenora Model by Richcraft appointed 3-bedroom, 3-bathroom home offers 2120 SQ FT exceptional space, style, and functionality for todays family. Located in a vibrant, family-friendly neighbourhood "Trails edge", it features a thoughtful layout with quality finishes throughout. The main floor showcases elegant hardwood flooring combined with stylish ceramic tiles, a spacious home office, and a bright, open-concept living and dining area. The kitchen is a chefs delight with sleek quartz countertops and ample cabinetry perfect for everyday living or entertaining. Upstairs, enjoy the convenience of a second-floor laundry room, a versatile loft ideal for a media room or play area, and three generous bedrooms including a primary suite with ensuite bath. The finished basement adds even more living space and includes a bathroom rough-in, offering endless possibilities for future customization. Step outside to a fully fenced backyard perfect for relaxing, gardening, or entertaining. Located just minutes from parks, schools, and shopping, this home truly has it all .Move-in ready and packed with value 669 Cordelette Circle is the perfect place to call home. Don't miss your chance to make 669 Cordelette Circle your next home, schedule your showing today! (id:43934)
403c - 2041 Arrowsmith Drive
Ottawa, Ontario
Calling all investors or buyers looking to get into the investment market! Bright & spacious 1 bedroom, 1 bathroom condo with reasonable condo fees! This condo offers plenty of natural light with a great layout. Walking in you will be greeted by a great open concept living area and kitchen. The large living room features direct access to the private balcony. This condo features a great sized bedroom and 3-piece bathroom. Currently tenanted at $1650/month + hydro (water included in condo fee). Tenants have access to the storage unit, 1 parking space & outdoor pool during warmer seasons. Close to all amenities; schools, Costco, Gloucester Mall, movie theater, restaurants, O-Train, & much more! Great condo to get your portfolio started or add too! (pictures taken before tenant moved in) (id:43934)
2435 County Road 20 Road
North Grenville, Ontario
Nestled at the end of a picturesque, tree-lined laneway, Apple Rock Farm is a stunning stone farmhouse, approximately 4600 sq ft, offering the perfect blend of privacy, timeless character, and modern comfort. Set on a truly tranquil 97 acres, this special property is a peaceful retreat, yet just a short drive from local amenities. The original stone home is filled with warmth, charm, and abundant natural light, featuring original pine flooring, wood-burning fireplaces, and thoughtful updates throughout. In 2002, a beautifully designed addition was seamlessly integrated into the home, enhancing the layout while maintaining its historic charm. The heart of the home is a spacious eat-in kitchen, perfect for gathering with family and friends. A main floor office offers a bright and quiet space to work from home, and main floor laundry adds extra convenience. With 5 bedrooms and 4 full bathrooms, theres plenty of space for the whole family and overnight guests. The primary suite is a true retreat, complete with a large ensuite and walk-in closet. Step outside to your own private oasis, whether you're lounging by the in-ground pool, enjoying the peaceful grounds, or entertaining on a warm summer evening, this home is built for comfort and connection. If you're looking for timeless charm, room to grow, and total serenity, Apple Rock Farm may just be your forever home. 24-hour irrevocable required on all offers. (id:43934)
6 Telegraph Crescent
Alfred And Plantagenet, Ontario
First-time buyers this is your chance! You wont find a better deal at this price. This move-in ready semi-detached bungalow has everything: 3 bedrooms, 2 full bathrooms, a fully finished basement, and extra space for a home office or gym. Hardwood floors and an open-concept living area make it feel bright and spacious, plus there's a big front and back yard for you to enjoy. Homes like this don't stick around act fast before its gone! (id:43934)
3 Montana Way
Augusta, Ontario
Brand-New, Single-Storey Country Living! Featuring over $61 000.00* of "Value Added Standard Features!" Modern Comfort Meets Timeless Craftsmanship. Custom-designed and built by Nostalgic Homes, this beautiful new home offers low-maintenance, high-comfort living on a peaceful one-acre lot. Backed by a full Tarion warranty, it combines modern technology, energy efficiency, and elegant design. Built with a fully insulated and heated concrete slab, this basement-free home features radiant in-floor heating beneath luxury vinyl and epoxy floors, plus central air conditioning for year-round comfort. Say goodbye to sump pumps, sewage pumps, and damp basements and enjoy worry-free living. The exterior shines with striking Gibson Timber front exterior details adding rustic warmth and curb appeal. Inside, soaring vaulted ceilings and quartz countertops throughout elevate the open-concept living space. The kitchen boasts a functional island and custom wood cabinetry, perfect for everyday living and entertaining. The vaulted great room features a cozy fireplace and a custom wet bar, ideal for hosting happy hour.The primary bedroom is a relaxing retreat with a tray ceiling and decorative feature wall. Its spa-inspired ensuite includes dual floating vanities, a custom low-threshold tile/stone shower, LED mirrors, a freestanding soaker tub, and a private water closet. A covered rear porch offers an inviting outdoor space, while the insulated and fully drywalled attached double garage provides convenience and storage. Located minutes from Brockville and the stunning Thousand Islands. Enjoy nearby parkland, athletic fields, and a charming new general store and café. This home offers the perfect balance of modern luxury, thoughtful design, and serene country living, all move-in ready. (id:43934)
534 Corretto Place
Ottawa, Ontario
Welcome to 534 Corretto Place, a brand-new and beautifully finished over 2,150 sqft Claridge Gregoire model townhome featuring 3 bedrooms, 3 bathrooms, and a fully finished basement, ideally located in the heart of Barrhaven. The main level features an open-concept layout, complete with a spacious living and dining area, rich hardwood and ceramic flooring, a convenient powder room, and a modern kitchen equipped with a quartz island, a large pantry, and with stainless-steel appliances. Upstairs, the primary bedroom boasts a large walk-in closet and a 3-piece ensuite with an upgraded standing shower. Two additional bedrooms, a full bathroom, and a second-floor laundry room add to the home's convenience. The finished basement features a large recreation room with a cozy natural gas fireplace, plus a utility and storage area. Situated within walking distance to schools and parks, and just minutes from Walmart, Costco, Home Depot, the Amazon warehouse, and more. Don't miss this exceptional opportunity! (id:43934)
306 Belfort Crescent
Cornwall, Ontario
Beautifully maintained and thoughtfully designed, this 2020 spacious 2-storey semi-detached home offers everything today's family needs. The open-concept main floor seamlessly blends the kitchen, dining, and living areas, creating an inviting space ideal for both everyday living and entertaining. Upstairs, you'll find a bright and airy primary bedroom featuring corner windows and a private ensuite, along with two generously sized bedrooms and a modern 4-piece bath. The fully finished basement adds even more versatility with a large family room and an additional 4-piece bathroom perfect for guests or extended family. Step outside to a backyard built for entertaining, complete with a hot tub, BBQ area, and plenty of room for outdoor fun. A perfect blend of comfort, style, and space. (id:43934)


