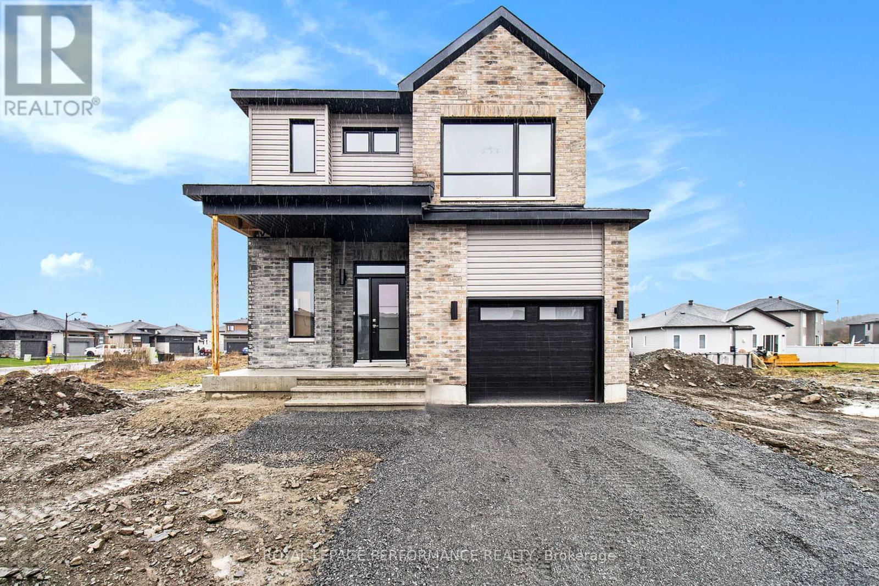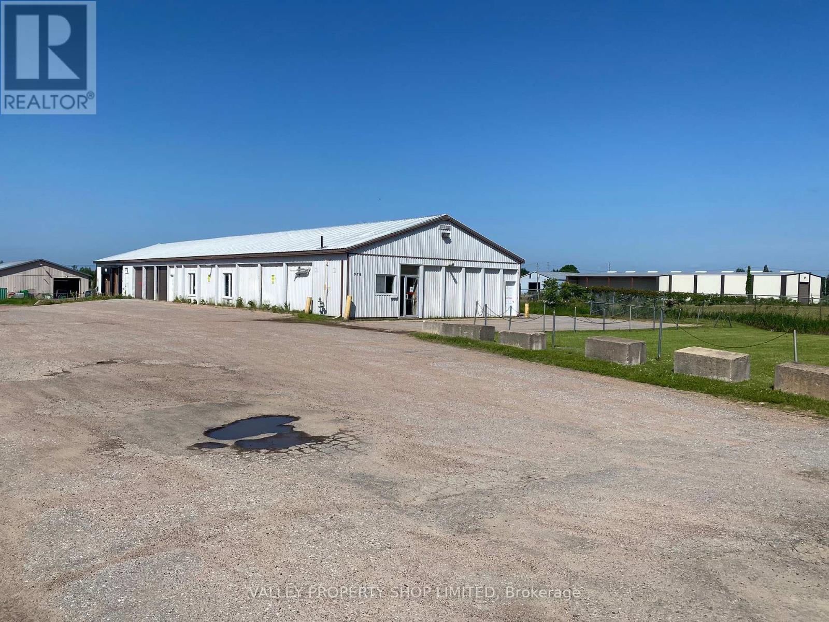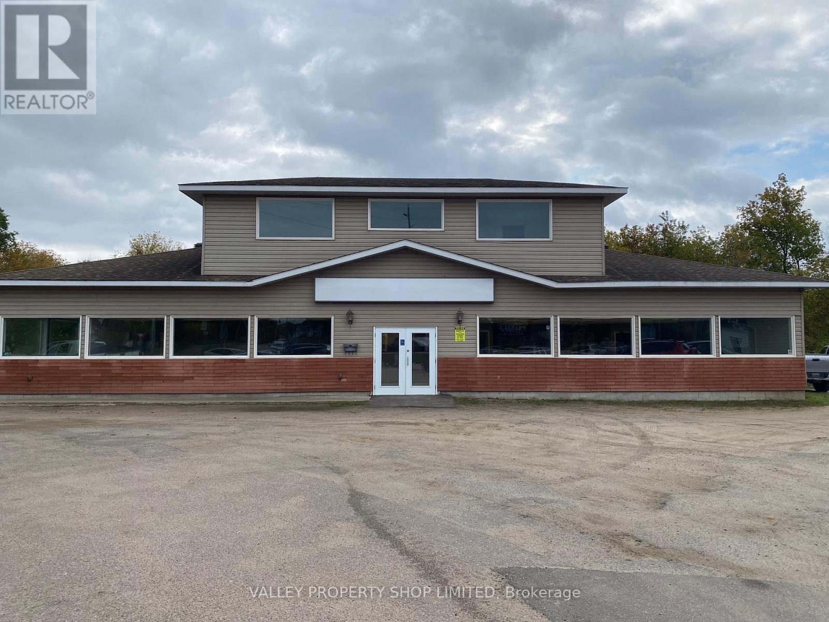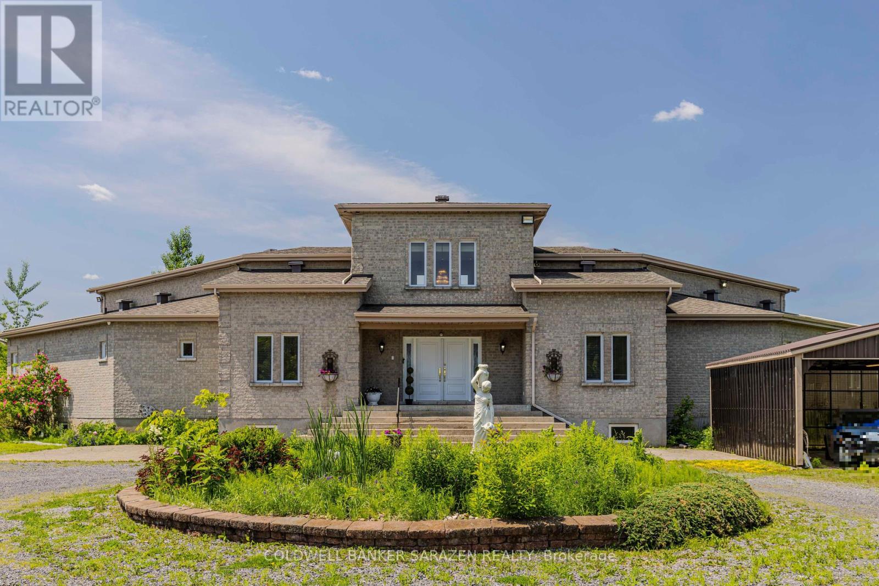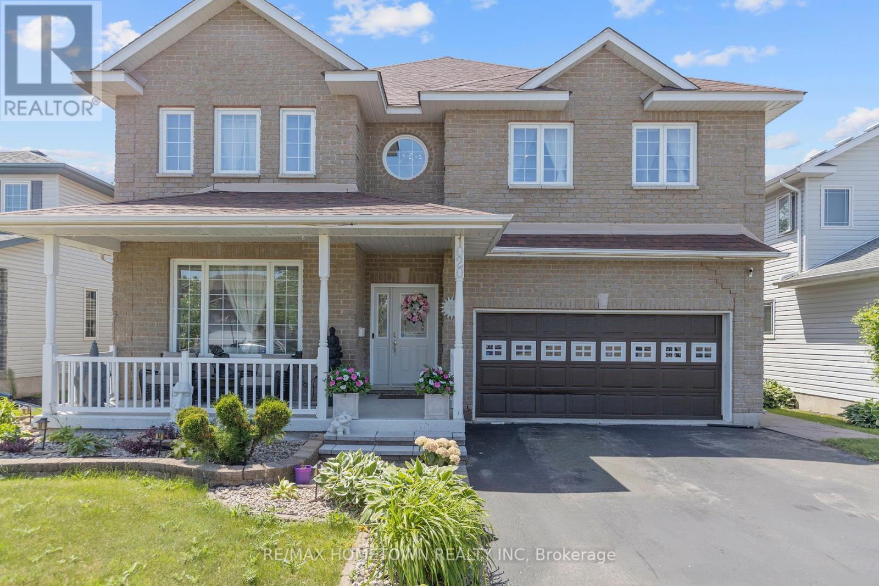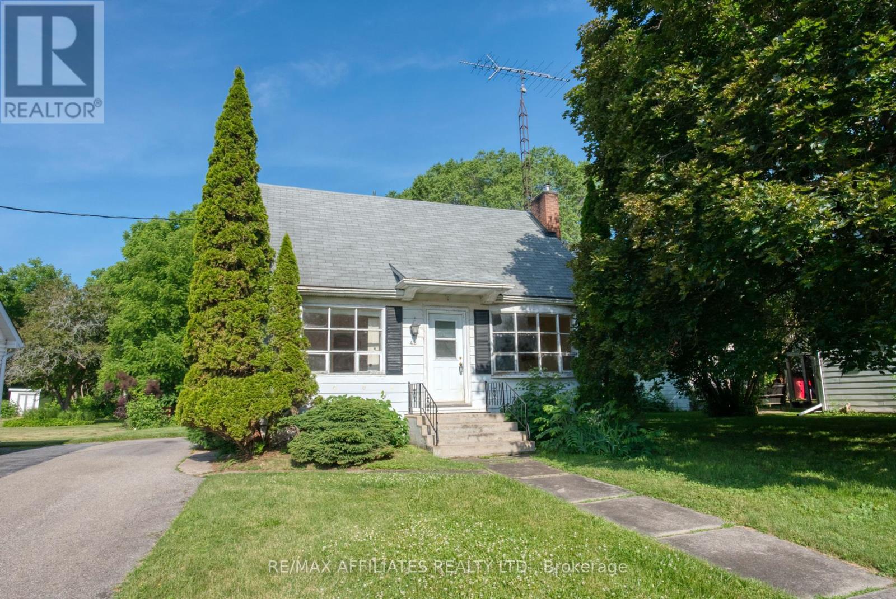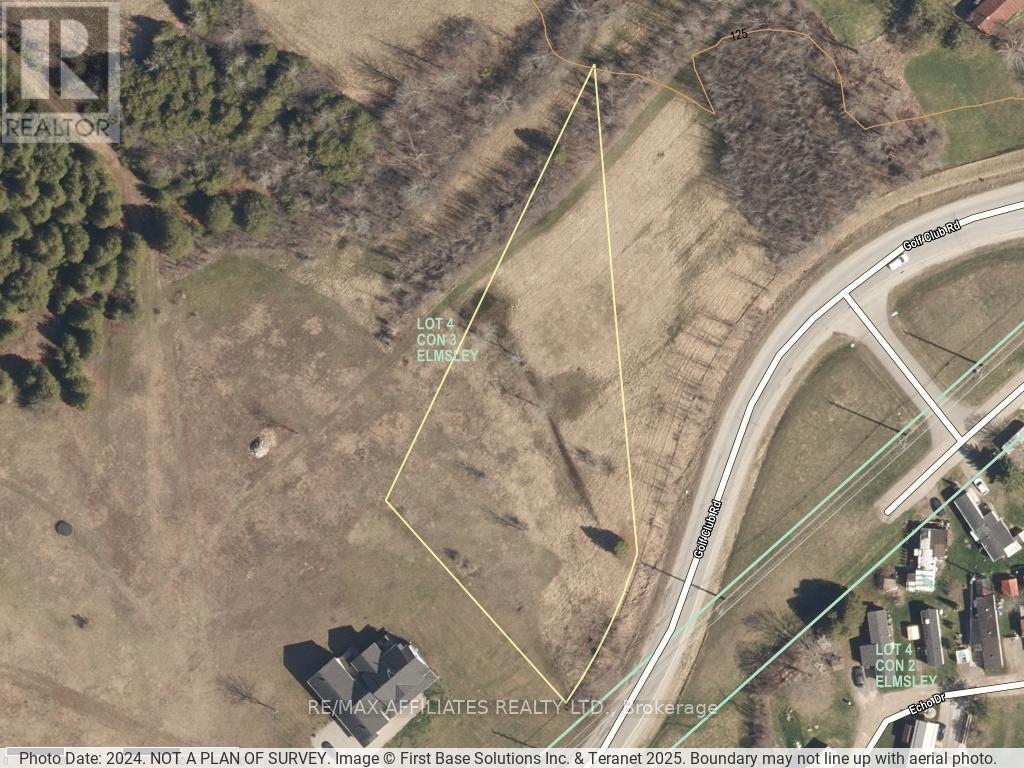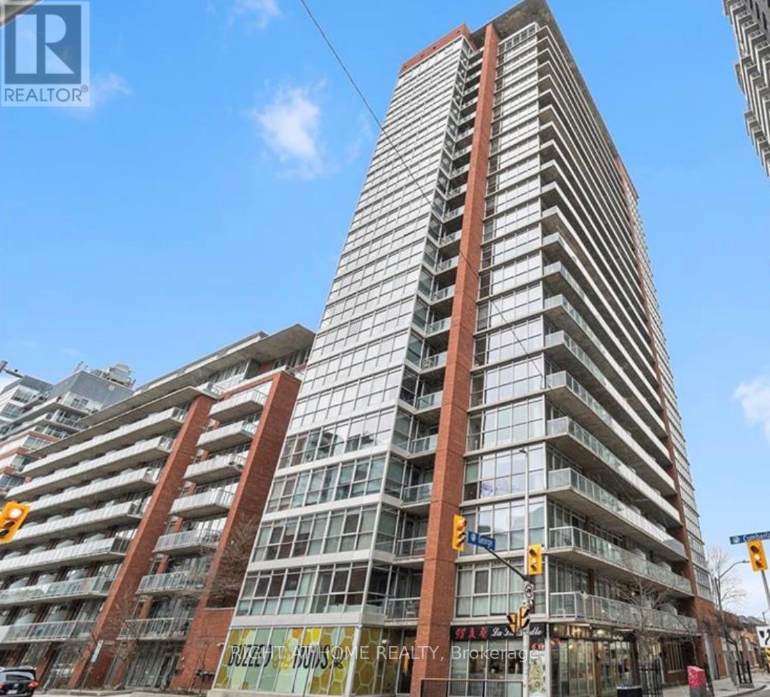Listings
94 Rutile Street
Clarence-Rockland, Ontario
Thoughtfully designed, this to-be-built 'The Hubert (E2)' model is a stunning 2-story single-family home model offering 1690 sq/ft of a-g living space, 3 bedrooms, 2.5 bathrooms, 1-car garage, and open concept living. Welcome to 'Beaumont' in Morris Village, where you'll discover a newly developed area, strategically located to offer a harmonious blend of tranquility, access to amenities & a convenient 25-minute drive to Ottawa. Crafted by Landric Homes (aka the multi-award-winning 'Construction LaVerendrye' in QC), this purpose-built 2-story home will leave you in awe. Construction LaVerendrye, renowned for their expertise, reliability, dedication to excellence & timely project delivery, consistently upholds these standards in every community they develop. Home is under construction, closing date: early 2026 (TBD). Model home tours now available. Price & specs may be subject to change without notice. Photos are of a previously built 'The Hubert' (id:43934)
978 Cecelia Street
Pembroke, Ontario
6000 Square Foot Industrial Building available for Lease. 2 Dock Doors and 4 Drive-in Doors. Wide open interior without any posts. 3 Washrooms. Easy truck access. (id:43934)
480 Boundary Road E
Pembroke, Ontario
Newer Commercial Building for Lease. Purpose built as a drive through Quick Serve Restaurant and Convenience Store. Located at busy intersection along main artery. High Traffic and Visibility. Easy entry and exit from Parking Lot. Fully accessible main level. Large parking area and outdoor space. Commercial Kitchen Area. Building design allows for many uses. (id:43934)
490 Montee Lajeunesse
Alfred And Plantagenet, Ontario
Welcome to 490 Montée Lajeunesse, Alfred a rare countryside estate on 50 acres offering exceptional space, privacy, and multi-generational living potential. This expansive residence features 10 bedrooms and 5 bathrooms in total, thoughtfully divided across two fully finished levels. The main floor offers 7 bedrooms, 3 full bathrooms, 3 living rooms, and 2 dining areas perfect for large families or shared living arrangements. The finished basement adds another 3 bedrooms, 2 bathrooms, a spacious family room, and an additional dining space ideal for in-laws, guests, or potential rental use. Enjoy outdoor living with a private in-ground pool, detached 3-car garage, and vast open land surrounded by mature trees. The property allows for flexible rural uses and is serviced by a private well and septic system. Peaceful, private, and just minutes from the amenities of Alfred, this unique property offers unmatched space and versatility a must-see for those seeking comfort, scale, and country living. (id:43934)
292 Trafalgar Road
Pembroke, Ontario
Well maintained building constructed in 1970 cement block construction with rubber torch on roof in excelllant condition Some features are roof top air and natural gas heating ,newer 200 amp service The building is fully rented with leases in place. The front unit is 1000 sq feet of retail space.The rear unit is 2000 sq feet with 12 ft ceilings and sloped concrete floors to 5 inch drains. There is a large insulated garage door for easy access for loading and unloading of trucks The building lends itself to many applications (id:43934)
1020 Crestwood Drive
Brockville, Ontario
Welcome to Your Dream Home in Bridlewood! This beautifully maintained and fully updated executive home offers over 2,800 sq ft of elegant living space, featuring 4 spacious bedrooms, 4 bathrooms, and a fully finished basement with premium upgrades throughout. Step inside to a grand foyer with a sweeping staircase that sets the tone for this warm, stylish home. The main floor features a formal living and dining area, perfect for hosting friends and family. The chef's kitchen is a standout, with custom cabinetry, quartz countertops, stainless steel appliances, and an oversized island ideal for casual dining and entertaining. Just off the kitchen, the cozy family room offers the perfect spot to relax while staying connected to the heart of the home. Enjoy your morning coffee or unwind in the 3-season sunroom, filled with natural light and direct access to the outdoor deck, perfect for BBQs and summer gatherings. Upstairs, the primary suite is a true retreat with a generous sleeping area, space for a yoga room or office, ample closets, and a spa-inspired ensuite with a glass shower and jetted tub. Three additional large bedrooms offer flexibility for kids, guests, or home offices, one with a private 3-piece ensuite. A full 4-piece bath and convenient upstairs laundry complete the upper level. The fully finished lower level includes a media/family room for movie nights, a custom bar with surround sound, a home gym, and a 2-piece bathroom. The garage also features a fitness zone. Additional highlights: Top-to-bottom upgrades Beautifully maintained throughout - Large, bright bedrooms - Modern, elegant bathrooms Move-in ready with pride of ownership Located in family-friendly Bridlewood is close to schools, parks, walking trails, the Mac Johnson Conservation Area, shopping, transit, and major routes. This home checks every box! (id:43934)
42 Main Street W
Westport, Ontario
Charming Fixer-Upper with Endless Potential in the Heart of Westport. Located on a spacious lot in the picturesque Village of Westport, this two-bedroom, one-bathroom home offers a unique opportunity for those with a vision. Boasting scenic views of Upper Rideau Lake and walking distance to the villages vibrant shops, restaurants, and amenities, this property perfectly blends convenience and charm. While the home requires a complete renovation, its expansive lot and prime location make it an exceptional canvas for creating your dream residence or a profitable investment. Whether you're envisioning a cozy retreat or a modern village home, the possibilities are endless. Don't miss this chance to own a piece of Westports charm. (id:43934)
000 Golf Club Road
Smiths Falls, Ontario
Vacant Building lot close to town, golf course and amenities off of paved Golf Club Rd. 1.191 acres with culvert installed. Hydro, telephone and cable available at the road. Gas close by too. (id:43934)
51 Fran Stell Drive
Madawaska Valley, Ontario
Don't miss your chance to own a truly rare and private waterfront retreat on serene Canoe Lake. Nestled on a picturesque 1.5-acre lot, this spacious, year-round home offers an impressive 241 feet of shoreline on a quiet lake with no public access making it the perfect escape for those seeking tranquility, privacy, and good fishing. Spend your days casting for pike and bass right off your dock, or simply relax and soak in the unspoiled natural surroundings. Inside, the home offers a bright and inviting open-concept design, enhanced by expansive windows that bathe the interior in natural light while perfectly framing the stunning lake views. The main level includes three spacious bedrooms, a full bathroom, and a functional kitchen that flows seamlessly into the dining and living areas. Step outside through the patio doors to the brand-new 10x12 deck, an ideal place to enjoy your morning coffee, host friends, or unwind to the peaceful sounds of nature. The fully finished basement offers incredible additional living space, including a large rec-room and three bonus rooms perfect for a home office, hobby room, or personal gym. Stay warm and cozy year-round with electric baseboard heating, a pellet stove on the main floor, and a wood stove in the basement. Outdoors, the expansive yard is perfect for families, pets, and gardening, with a 12x16 greenhouse ready for use. The detached 24x24 garage with hydro provides excellent storage or workshop potential, and three additional lean-tos offer even more versatility. A custom-built smoker adds a unique touch for those who love to cook outdoors. Great Location! Tucked away on a dead-end township-maintained road just minutes from Combermere and Kamaniskeg Lake, and only 15 minutes to Barrys Bay, this property offers a perfect blend of seclusion and convenience. No conveyance of written offers without a minimum 24-hour irrevocable. Book your showing today this waterfront gem wont last! Some Photos Virtually Staged. (id:43934)
156 Ferrara Drive
Smiths Falls, Ontario
Welcome to the perfect blend of comfort, convenience, and functionality! This beautifully maintained end-unit townhouse offers the ideal layout for those seeking the ease of main floor living, without sacrificing space for visiting family and guests. Located just steps from the Cataraqui Trail and within walking distance to a variety of restaurants and shopping, you'll enjoy the best of both nature and urban amenities. Step inside to find a bright, open-concept main floor featuring a well-appointed kitchen that flows effortlessly into the dining and living areas perfect for entertaining or relaxing in comfort. Large windows bathe the space in natural light, while tasteful finishes throughout provide a modern and welcoming ambiance. The main level features two spacious bedrooms and two full bathrooms, including a primary ensuite complete with a sleek tiled shower. Conveniently placed main floor laundry and interior access to the attached garage enhance daily functionality. The lower level offers a surprising amount of finished space, including a full bathroom, a generous den that makes an excellent guest room or office, and a large family room for movie nights or hobbies. Ample storage throughout the basement means you wont have to part with the things you love, making downsizing a seamless transition. Low-maintenance living, thoughtful design, and a location that puts everything within reach this home checks all the boxes. Whether you're looking to simplify or searching for a turnkey option in a vibrant and accessible neighbourhood, this property is not to be missed. Book your showing today and experience the ease of lifestyle you've been waiting for. (id:43934)
1207 - 179 George Street
Ottawa, Ontario
Tile, Welcome to the Byward Market. This great 2 bedr. 1 bathr. unit in the sought after East Market 3 condominium is located on the 12th floor facing and provides unobstructed views of Ottawa's famous George Street, Parliament and the Peace Tower. It is apprx. 725 sqft (as per builders plan) and has an apprx. 39 sqft balcony. Loft-inspired condo with exposed 9ft. concrete ceilings. Floor to ceiling windows. Hardwood in living/dining area. Moveable Island in kitchen. Jack and Jill bathroom between the bedrooms. This Building offers an out-door reflection pool, gym, party room and outdoor terrace. Walk to shops and restaurants in the Byword Market. Close to LRT. This is a great place to call home or as an investment property. - Parking and Locker included., Flooring: Hardwood, Flooring: Carpet Wall To Wall. - Furniture can be purchased separately. (id:43934)
2903 County 20 Road
North Glengarry, Ontario
Nestled on a generous 1.04-acre lot of lush, open grassland, this country bungalow offers a perfect retreat for those who appreciate tranquility and the charm of rural living. The property features a cozy bungalow making it an ideal haven for families and DIY enthusiasts alike. The layout of the home is both inviting and practical with an open floor plan ensuring a seamless flow between the living, dining, and kitchen areas, making it perfect for both everyday living and entertaining. This property is particularly well-suited for the handyman or DIY enthusiast as some of the started renovation will need to be completed. The unfinished basement provides a blank canvas for your projects or a good place for utilities and storage, while the large outdoor area is ideal for gardening, landscaping, or even adding additional structures. This country house on 1.04 acres is a affordable and a rare find, offering both charm and potential, with its bungalow design, spacious living areas, and ample outdoor space, it is the perfect place for those looking to create their dream home in a serene and picturesque setting. Please note that some pictures have been edited. (id:43934)

