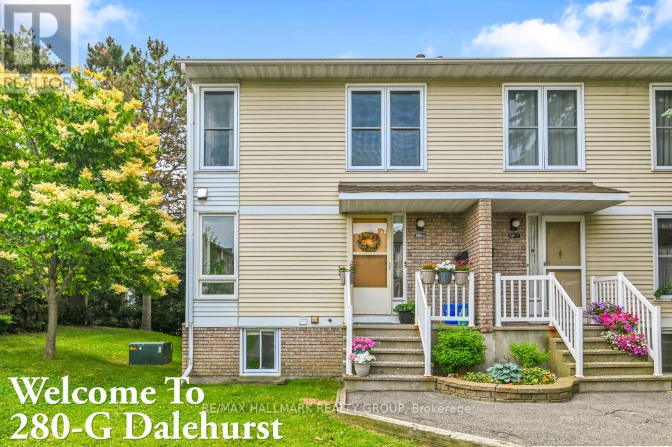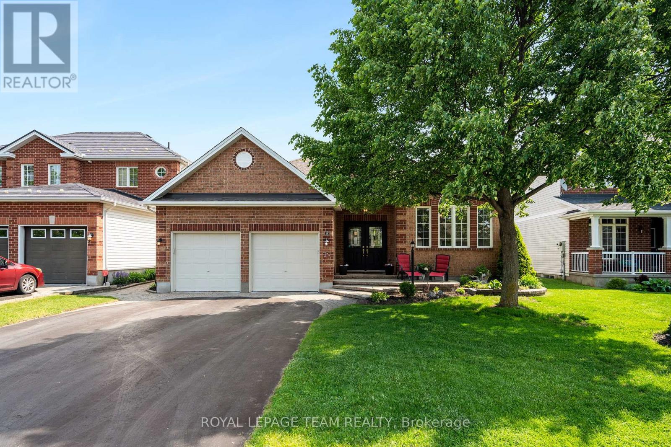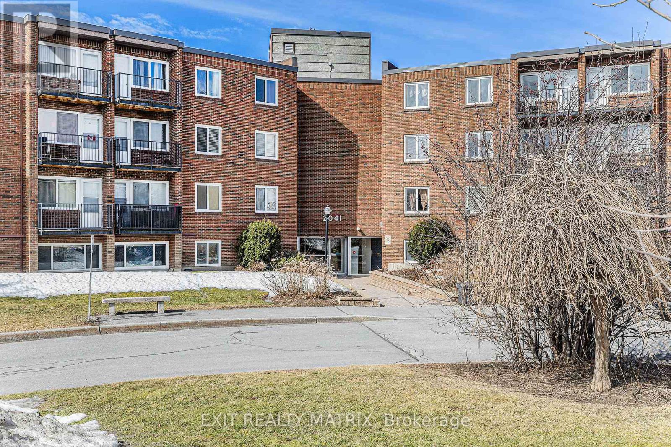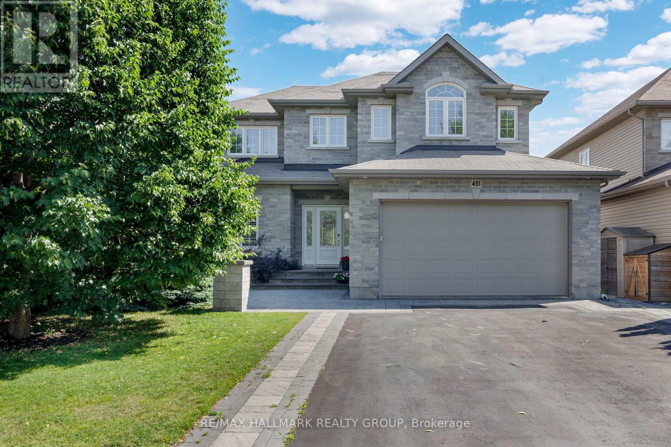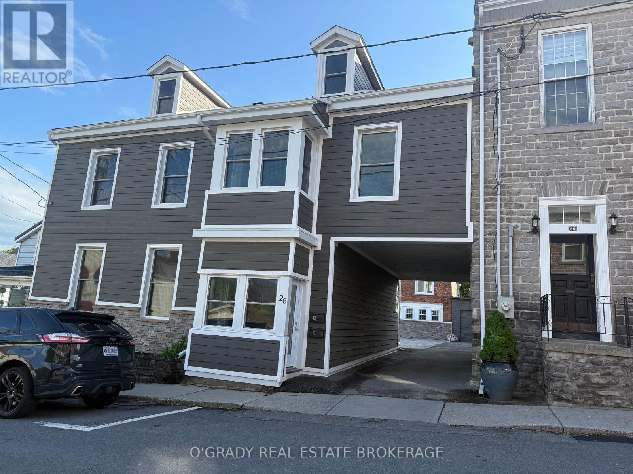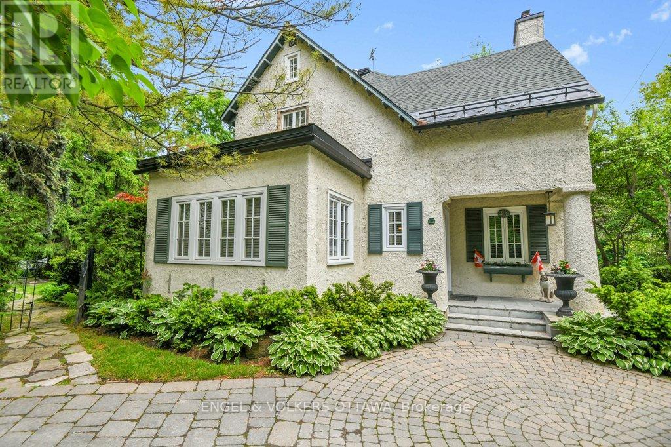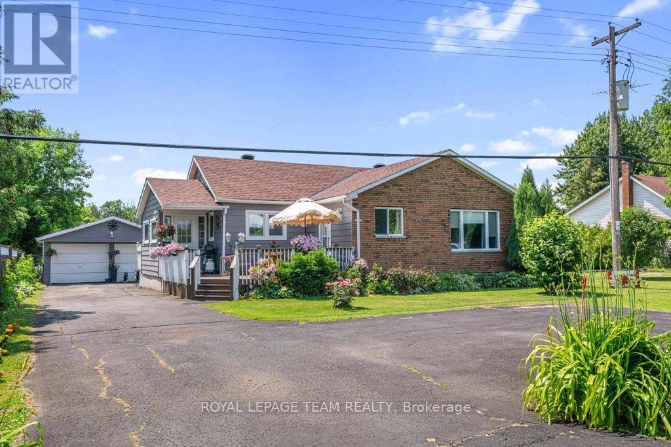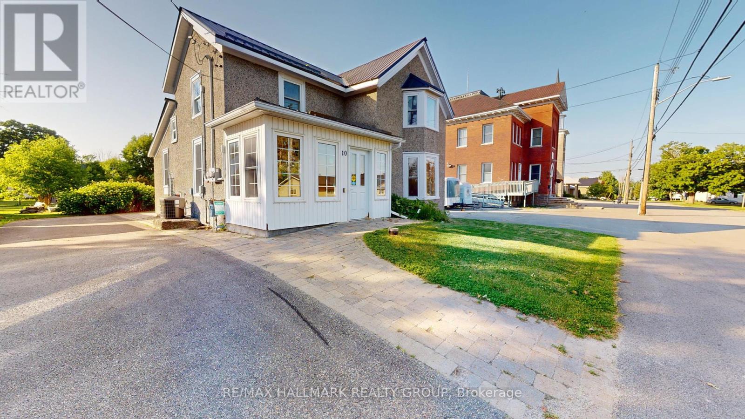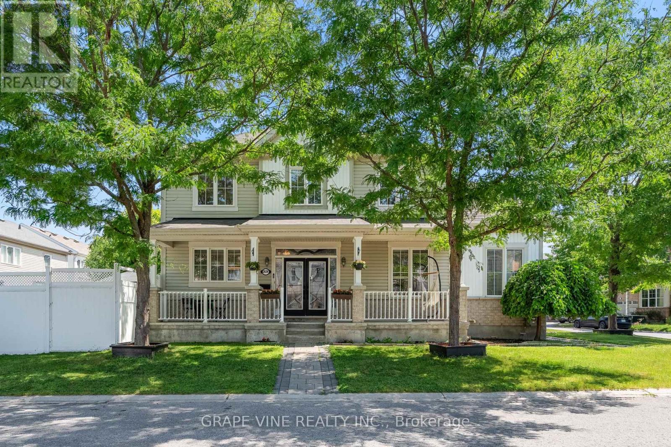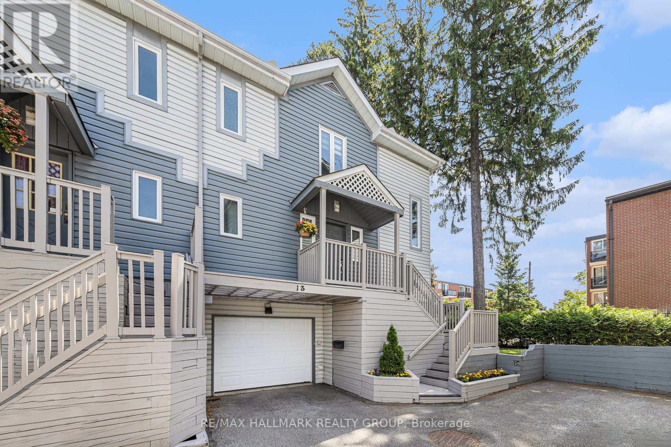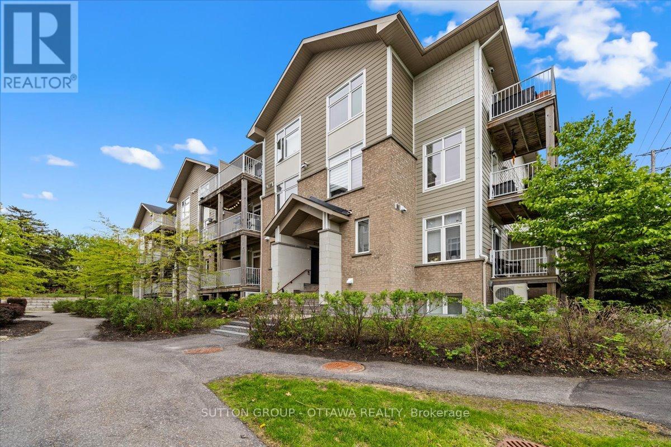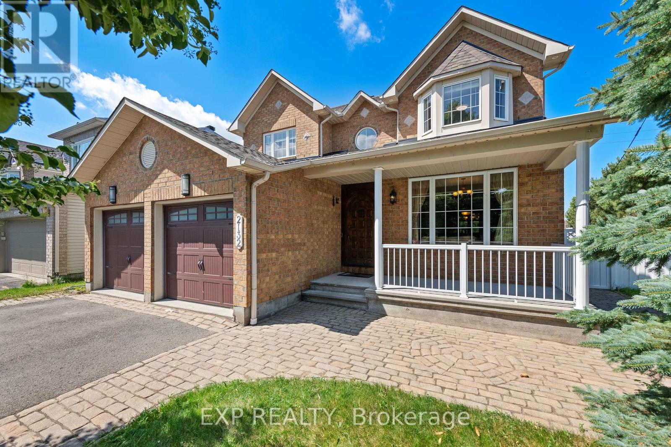Listings
G - 280 Dalehurst Drive
Ottawa, Ontario
Welcome to 280G Dalehurst Drive! This exceptional corner unit offers the perfect blend of location, space, and modern updates. Ideally situated near the Sportsplex, public transit, shopping, and Algonquin College. It's nestled on a quiet court with no backyard neighbours offering peace and privacy rarely found in condo living. Step inside to discover a bright, north/south-facing unit filled with natural light from abundant windows and a charming skylight. Recent updates add to its move-in-ready appeal, featuring: New ceramic and laminate flooring throughout the main level. Modern kitchen cabinets, sleek countertops, stainless steel appliances, fresh paint in contemporary tones, cozy electric fireplace with a stylish slate. The spacious second floor offers three generous bedrooms, including a primary bedroom with convenient access to the beautifully updated bathroom via a cheater door. The lower level extends your living space with a large rec room easily adaptable into an additional bedroom, home office, or gym, along with a sizeable laundry and storage/utility room for all your needs. Additional highlights: Assigned carport parking spot for year-round convenience, Natural gas furnace serviced annually. Condo fees that include building insurance for common property (windows, doors, roof), as well as landscaping and snow removal, allow for low-maintenance living and peace of mind. This is a wonderful opportunity to own a stylish, updated home in a friendly neighbourhood perfect for families, professionals, or investors alike. Don't miss out! Please allow 24 hours for irrevocable on offers. Cats and Dogs welcome. (id:43934)
29 Shining Star Circle
Ottawa, Ontario
Located in a beautiful, family-oriented neighbourhood in the heart of Stittsville, this meticulously maintained bungalow is situated on quiet, picturesque Shining Star Circle. An inviting front porch welcomes you as you step into the modern, open-concept floor plan. Rich hardwood flooring flows throughout the main level, complemented by stunning vaulted ceilings, creating a bright & airy atmosphere. Off the foyer, the main floor den provides the ideal space for a home office or a quiet retreat. A well-appointed kitchen features stainless steel appliances, loads of counter & cabinetry space, and dedicated eating area. Flowing seamlessly into the dining room at one end and siding onto the welcoming main living area with cozy gas fireplace, perfect for entertaining or enjoying a relaxing evening at home. A spacious primary retreat, complete with a luxurious updated spa-like ensuite with soaker tub, standalone shower, & large walk-in closet. A generous 2nd bedroom, stylishly updated main bath, and thoughtfully tucked away laundry complete this level. The lower level expands your living space with an enormous 3rd bedroom which is currently set up as a recording studio. A Large rec room offers endless possibilities for a home gym, theatre, or extra living space. A full bathroom and large utility/storage for further versatility. The tranquil, east facing outdoor oasis delivers an absolutely stunning space for outdoor enjoyment and dining. A beautiful cedar deck & pergola with climbing kiwi vines, lush landscaping, stunning perennial and vegetable gardens, perfect for hosting outdoor gatherings or enjoying peaceful afternoons. Steps to wonderful schools, parks, recreation,Trans Canada Trail, & all the lovely shops and amenities Stittsville has to offer. Pride of ownership is evident throughout this lovingly cared-for home. Don't miss your chance to live in one of Stittsville's most desirable neighbourhoods! (id:43934)
403c - 2041 Arrowsmith Drive
Ottawa, Ontario
Calling all investors or buyers looking to get into the investment market! Bright & spacious 1 bedroom, 1 bathroom condo with reasonable condo fees! This condo offers plenty of natural light with a great layout. Walking in you will be greeted by a great open concept living area and kitchen. The large living room features direct access to the private balcony. This condo features a great sized bedroom and 3-piece bathroom. Currently tenanted at $1650/month + hydro (water included in condo fee). Tenants have access to the storage unit, 1 parking space & outdoor pool during warmer seasons. Close to all amenities; schools, Costco, Gloucester Mall, movie theater, restaurants, O-Train, & much more! Great condo to get your portfolio started or add too! (pictures taken before tenant moved in) (id:43934)
451 Landswood Way
Ottawa, Ontario
Immaculate and beautifully upgraded 4+1 bed, 4 bath home in the sought-after Stittsville South community, offering just over 4,000 sqft of finished living space. Features rich hardwood and tile flooring on the main level, an elegant hardwood staircase, and a spacious layout ideal for families. The gourmet kitchen offers granite counters, a large island, walk-in pantry, ceramic backsplash, and stainless steel appliancesopen to a bright dinette and a cozy family room with gas fireplace. A main floor den provides the perfect work-from-home setup. Upstairs, the spacious primary suite boasts a walk-in closet and a luxurious 5pc ensuite with a Jacuzzi tub and oversized shower. The professionally finished basement includes high ceilings, large windows, a rec room with gas fireplace and bar, gym, 5th bedroom, 4pc bath. The private backyard with a large deck offers plenty of space to relax or entertain. Located close to top-rated schools, parks, trails. (id:43934)
26 Apple Street
Brockville, Ontario
Situated just a block from the picturesque St.Lawrence River and the vibrant downtown core, this remarkable 1834 heritage residence perfectly marries historic elegance with modern amenities.Zoned for both commercial and residential use, the main house showcases four plus one generously sized bedrooms, soaring 10 foot ceilings, oversized vinyl windows, and new flooring, beautifully complemented by fully renovated kitchen with stainless steel appliances and bathroom(s) that meet current ESA safety standards. Updates enhance both comfort and value, including a new roof, upgraded windows, a modern boiler, and spray-foam insulation in the kitchen, ensuring year-round comfort and significantly reduced hydro costs (averaging $320/month for heat,hydro,water). Beyond the main residence lies a separate 1,200sqft coach house, leased currently, creating a reliable income stream and ideal for guests, home office, or rental. This property offers exceptional opportunity for diverse uses, be it a distinguished family home, mixed-use business, or real-estate investment. (id:43934)
202 Cloverdale Road
Ottawa, Ontario
202 Cloverdale is a unique and well-maintained home crafted in the Arts and Crafts tradition, featuring timeless details like exposed wood beams and natural wainscoting. The entry welcomes you with a cozy seating area, where a detailed mantle is flanked by a built-in bench - an excellent example of Arts and Crafts design. Windows throughout the home are both architecturally interesting and functional. Dual staircases showcase strong newel posts and intricately carved accents, adding charm and craftsmanship at every turn. Designed with large families in mind, this home has been a cherished multigenerational residence for over 30 years. The formal living and dining rooms are grand in scale,perfect for entertaining, and include wood-burning fireplaces, custom built-ins, and garden doors to a screened-in porch with serene gardenviews. The island kitchen features a built-in banquette for everyday dining and elegant wood cabinetry with library pulls and coordinating hardware. A well-planned butlers pantry, rich in storage, is ideally positioned between the kitchen and formal rooms. A study nook off the kitchen is perfect for homework, while a secondary service kitchen adjacent to the family room makes casual entertaining easy. From here, enjoy views of the lush, private grounds and access to a covered outdoor seating area. A separate staircase leads to a private family level, where a self contained primary suite offers a quiet retreat ideal for a "Nana" or guest suite. The second level features six bedrooms, including one currently used as a dressing room, along with two ensuite baths and a main bath. The finished third-floor attic offers flexible space for play or storage.The lower level includes laundry, ample storage, interior garage access, and additional surface parking. Walk to neighbourhood schools, parks,trails, tennis courts, the Pond, and everything Rockcliffe Park Village is known for. Classic architecture at its best. (id:43934)
5466 County 8 Road
South Dundas, Ontario
Welcome to 5466 County Road 8 a beautifully landscaped property that offers space, style, and serene living. Step inside to the spacious sunlit entryway, the perfect place to sip your morning coffee and unwind. The recently updated eat-in kitchen has lots of natural light, and just off it sits the dining room, which can easily be converted back into a third bedroom to suit your needs. This cozy home features 2 bedrooms, 1 bathroom, and a spacious living room ideal for both entertaining and quiet nights in. You'll find ample closet space throughout, plus a generous front storage area. The unfinished basement holds exciting potential, with plenty of room for storage, a laundry area, and the possibility to be transformed into additional living space. A detached two-car garage provides ample space for storage or hobbies, and an additional driveway with an RV plug-in makes this home perfect for travellers or guests with larger vehicles. (id:43934)
10 Wellington Street E
Athens, Ontario
Thriving Small Village. Strong Community. Prime Mixed-Use Opportunity. Located just outside the city of Brockville in the welcoming village of Athens, this well-maintained property offers the perfect blend of lifestyle and investment. Set on a generously sized lot, the building is beautifully landscaped with interlock pathways in both the front and back creating a polished, professional first impression for clients and patients alike.The metal roof ensures long-term durability and low maintenance, while the curb appeal reflects the pride of ownership throughout the property. With a museum, doctor's office, chiropractor, grocery store, library, mechanic, and main street shops nearby, the village offers a walkable, self-sufficient community where residents value local services and personal connections. This is more than just a location this property offers a chance to become part of a community that appreciates trusted, local care. With limited competition and a steady, year-round population, this clinic-ready space is ideal for healthcare providers or wellness practitioners seeking both impact and opportunity. Formerly occupied as a Physiotherapy Clinic, the lower unit was extensively renovated in 2009-2010 including re-wiring, accessibility power-operated doors with buttons, septic system, and windows. Some Photos are digitally staged of the lower level Clinic space. (id:43934)
2634 Fallingwater Circle
Ottawa, Ontario
For Sale 2634 Fallingwater Circle, Barrhaven. Welcome to this immaculate, upgraded, and sun-filled 3+1 bedroom, 4 bathroom detached home on a premium corner lot in the heart of Half Moon Bayone of Barrhaven's most desirable family-oriented neighbourhood's. Tucked away on a quiet, low-traffic circle, this move-in-ready property offers a perfect blend of comfort, space, and community. Inside, you'll find a bright open-concept layout with tasteful finishes, custom lighting, and large windows that flood the home with natural light. The main level features a spacious living and dining area, ideal for family gatherings or entertaining. Upstairs, the primary bedroom is generously sized and includes a walk-in closet and a private ensuite bathroom. Two additional bedrooms and a full bath complete the upper level, along with the added convenience of a dedicated laundry room with washer and dryer right where you need it most. The fully finished basement includes an inviting entertainment area, an additional bedroom with a large window, and a modern bathroom with a glass-enclosed shower, perfect for hosting or creating a comfortable in-law or guest suite. Step outside to a beautifully landscaped backyard oasis featuring a gazebo, perfect for relaxing or summer entertaining. A double-car garage and ample driveway parking complete the home. Located close to top-rated schools, parks, shopping, and transit, this is a rare opportunity to own a spacious and meticulously maintained home in a prime Barrhaven location. Don't miss out, book your private showing today! (id:43934)
13 - 817 High Street
Ottawa, Ontario
Experience peace and tranquility in this 2 Bedroom | 2 Bathroom, 2-Storey Condominium with Basement + Garage nestled in a private & secluded enclave in Britannia Heights. The main level features a convenient Powder Room, an Updated Kitchen equipped with S.S appliances, a Large Dining Room & Bright Living Room complemented with pot lights & Laminate flooring throughout. Step through the patio door onto a spacious private deck, ideal for hosting gatherings and dining al fresco. Upstairs, find two bright & generously sized bedrooms, each offering comfort and style, accompanied by an updated Bathroom with Double Sink and Tub/Shower. The basement offers a Recreation Space, Laundry Room / Workshop and also provides access to a Private Garage. Enjoy the convenience of Britannia's amenities, easy access to bike paths, the Queensway, proximity to shopping, entertainment, and Britannia beach. (id:43934)
A - 310 Everest Private
Ottawa, Ontario
Charming 2-Storey Stacked Condo in a Prime Central Location! This cute and well-kept 2-bedroom, 2-bathroom condo offers the perfect blend of comfort and convenience. Enjoy a bright, open layout with in-unit laundry, a cozy balcony for morning coffee, and 1 parking spot + visitor parking. Nestled in a fantastic central location, you're just minutes from beautiful nature, parks, and the General Hospital, ideal for professionals, first-time buyers, or investors. A wonderful and rare opportunity to own in a sought-after, well-managed community. Move-in ready and waiting for you! (id:43934)
2132 Valenceville Crescent
Ottawa, Ontario
Welcome to this stunning corner-lot 5-bedroom, 3.5-bathroom home, offering nearly 3,000 sq ft of beautifully designed living space. Perfectly maintained and thoughtfully upgraded, this home delivers luxury, space, and privacy for the modern family. From the moment you step inside, you're welcomed by a dramatic 20-foot foyer and a show-stopping grand maple staircase. Soaring ceilings and oversized windows flood the home with natural light, highlighting the open-concept layout and refined finishes throughout. Upstairs, four spacious bedrooms provide comfort for the whole family, each with generous closets. The fully finished basement adds a fifth bedroom ideal for guests or extended family alongside a newly renovated full bathroom, pool table, and tanning bed, making it a true lifestyle hub. The main floor features a bright, functional office next to the gourmet kitchen, complete with quartz countertops and a seamless flow into the dining and living areas perfect for both entertaining and everyday living. Step outside to your private, fully interlocked backyard oasis with no rear neighbours. A built-in hot tub and professional landscaping make it the ultimate spot for relaxation or hosting friends in any season. Located on a premium corner lot with a wide interlock driveway that fits four cars, this home combines curb appeal, thoughtful design, and high-end comfort in one exceptional package. (id:43934)

