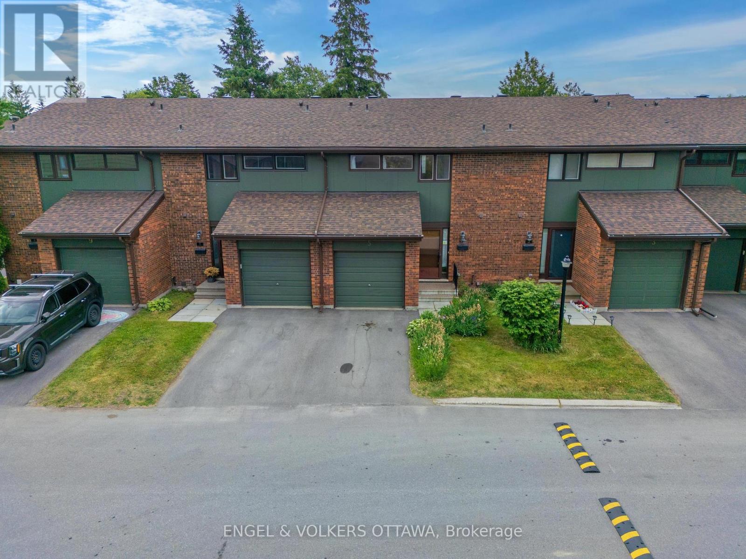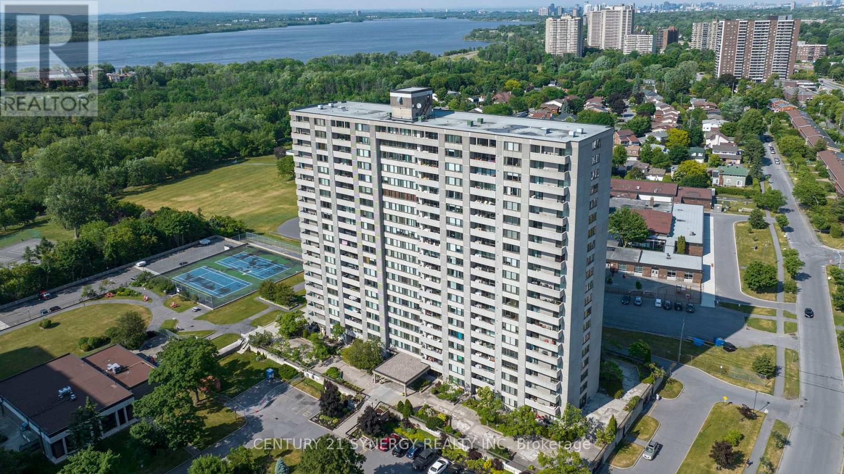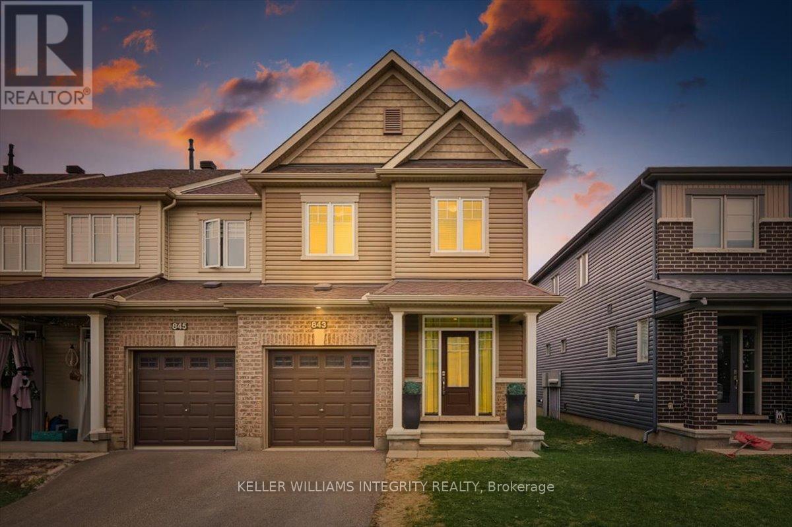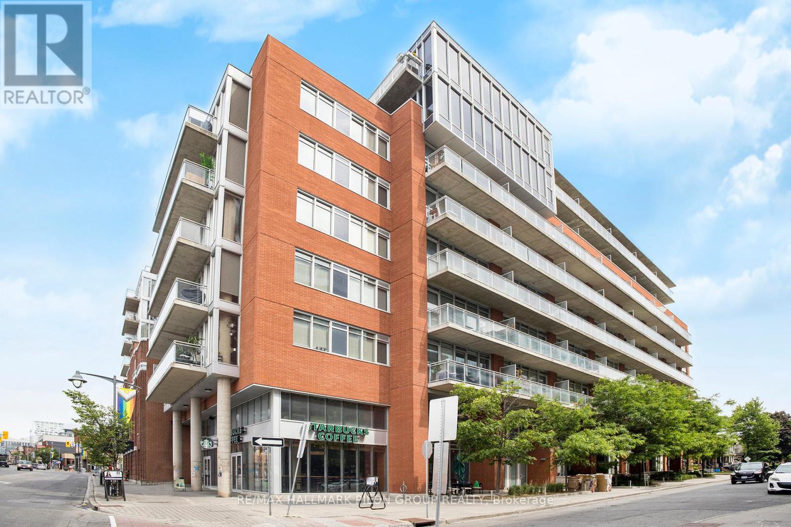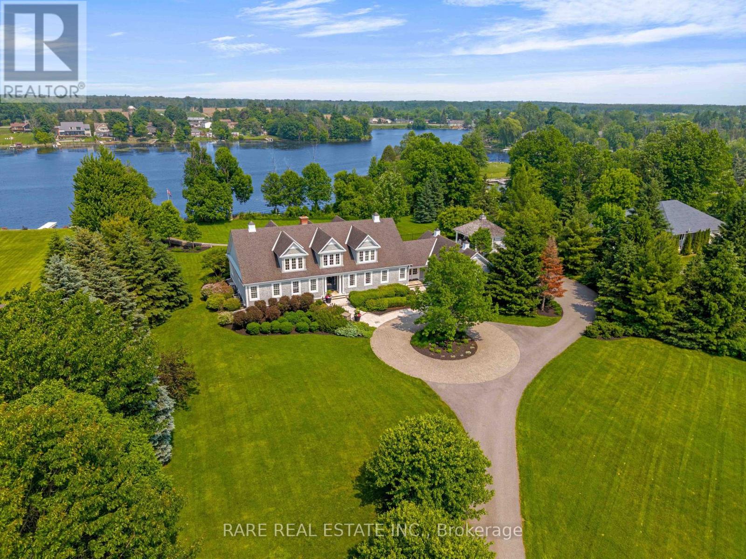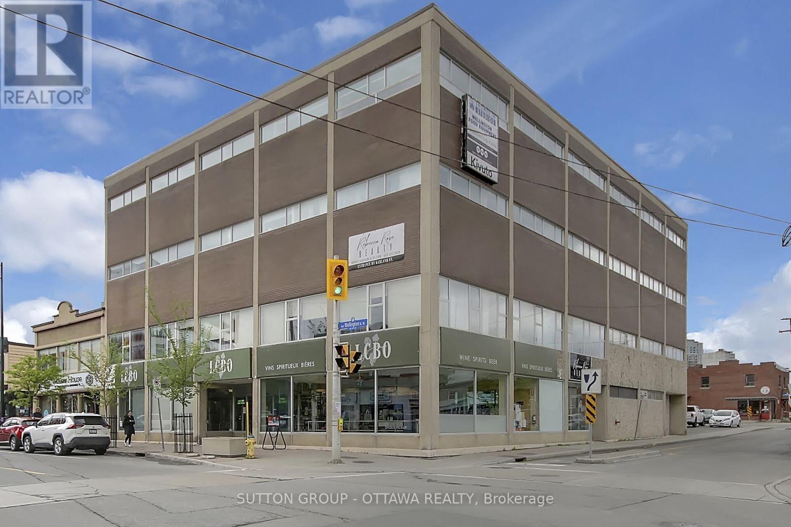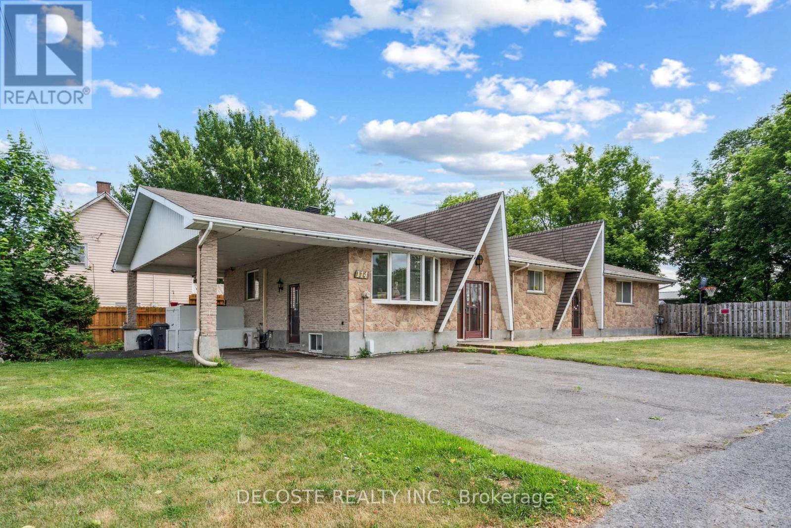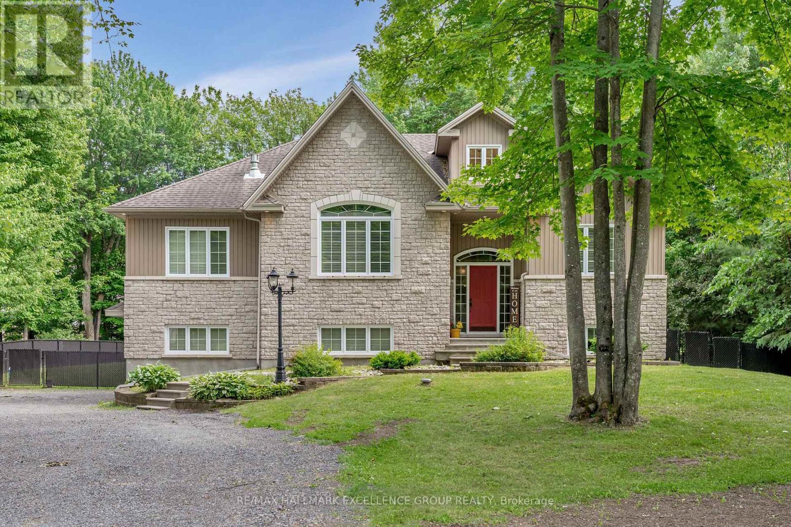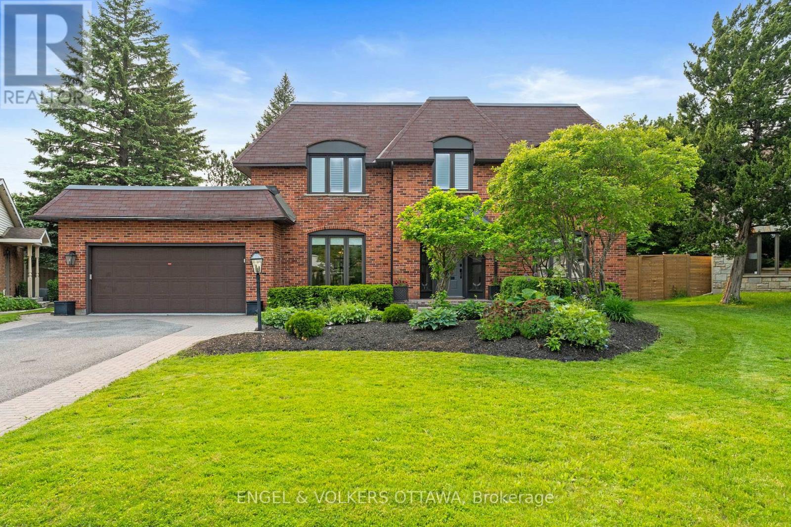Listings
32 - 5 Bethune Way
Ottawa, Ontario
Executive townhome available for rent in the beautiful Bethune Condominium. As you enter this home you are greeted by a spacious foyer with a powder room to your right before entering the open concept living room and dining room area with sliding patio doors offering a private fenced yard. The bright kitchen with stainless steel appliances offers plenty of storage space. The second floor presents 3 bedrooms, a full bathroom and a 2 pc ensuite off the primary room. You will find the laundry located in the basement along with a large finished rec room. Make Beaverbrook home, where greenspace, recreation, transit, grocery, and restaurants are all at your fingertips. (id:43934)
910 - 2625 Regina Street
Ottawa, Ontario
Welcome to this exceptional 9th-floor corner unit at Northwest One, offering expansive panoramic views of the Ottawa River, Mud Lake, and scenic NCC pathways. This rare 3-bedroom, 2-bathroom residence provides a perfect balance of space, location, and lifestyleideal for families, professionals, and investors seeking value in a well-established, amenity-rich community.Step outside and enjoy immediate access to Britannia Beach, Nepean Sailing Club, parkland, and miles of waterfront trailsyet remain just a short commute to downtown Ottawa and Kanatas tech corridor. Surrounded by public transit, schools, shopping, and dining, this home delivers daily convenience with natural beauty at your doorstep.Inside, the functional layout is both spacious and versatile. The open-concept living and dining area is bathed in natural light, framed by large windows and classic parquet flooring. The galley kitchen offers generous cabinet space and prep area. All three bedrooms are thoughtfully positioned, including a primary suite with walk-in closet, 2-piece ensuite, and private balcony access. The secondary bedrooms are equally spacioustwo feature direct access to a second private balcony, while the third offers sweeping river and forest views.Additional features include same-floor laundry, in-unit storage, and a private underground parking space. The building boasts an impressive list of amenities: indoor pool, fitness centre, sauna, tennis courts, games rooms, guest suite, library, and more.Whether you're upsizing, downsizing, or entering the market, this well-managed, high-floor unit offers unmatched views, abundant space, and exceptional value. Don't miss your chance to secure a tranquil lifestyle in one of Ottawa's most desirable locations. Some photos have been virtually staged. (id:43934)
843 June Grass Street
Ottawa, Ontario
Welcome to this beautifully maintained 4 bedroom, 3.5 bathroom Minto Tahoe end unit offering 2,084 sq. ft. of finished living space, including 460 sq. ft. in the professionally finished basement. Located on a quiet, family-friendly street just steps from parks, schools, and walking trails, with easy access to all essential amenities, this home offers the perfect blend of comfort and convenience. The spacious driveway accommodates two cars and leads to a welcoming entryway with a large closet, interior garage access, and a convenient powder room. The open-concept main floor features rich hardwood throughout, a bright and airy living room, a dedicated dining area, and a stylish kitchen complete with two-toned cabinetry, stainless steel appliances, a modern backsplash, and a large island perfect for entertaining. The adjacent eating area leads to patio doors that open to a fully fenced backyard with plenty of green space - ideal for kids and pets. Upstairs, the generous primary suite includes a walk-in closet and private 3-piece ensuite, complemented by three additional well-sized bedrooms, a full bathroom, and a conveniently located laundry room. The finished basement adds even more space with a versatile family room featuring a large window, a third full bathroom, and ample storage. This home offers style, space, and an amazing location - don't miss your chance to make it yours. (id:43934)
502 Woodchase Street
Ottawa, Ontario
Welcome to 502 Woodchase Street! Located in the family-oriented neighbourhood of Morgan's Grant, this beautiful and well-maintained townhome is situated in close proximity to parks, walking paths, schools, shopping, recreation, the Ottawa River, and more. As you step inside, you will walk into the bright and open-concept living room - perfect for gatherings, cozy movie nights, or reading a book by the fireplace while overlooking the backyard of the property. The adjacent dining room is great for hosting dinners and gatherings. The kitchen of the home features white cabinets, lots of counterspace, a stainless oven/stove range and dishwasher, and a convenient servery window. Enjoy direct access from the dining room to the backyard with a deck and patio area, where you can soak in the sunshine, host BBQs & start your own garden. Upstairs, the primary bedroom is bright, spacious, and offers a walk-in closet, as well as 4-piece ensuite bathroom. Two additional bedrooms, as well as full 3-piece bathroom complete the second level of the home. Downstairs, the finished basement features a versatile recreation room that could work as a home office space, games room, home gym, etc. Don't miss out on this chance to make this turn-key property your home, located only a 25-minute commute from Downtown Ottawa. (id:43934)
3 - 21 Midland Crescent
Ottawa, Ontario
Beautifully updated 3-bedroom, 2-bathroom condo townhome nestled in the heart of family-friendly Arlington Woods a vibrant community surrounded by parks, trails, and top-rated schools. This modern home offers exceptional value and space for growing families, first-time buyers, or investors. Step into a bright and spacious living and dining area. The renovated kitchen features stainless steel appliances, ample cabinet space, and a sunny breakfast area with access to your private, fully fenced backyard. Upstairs, three generously sized bedrooms and a beautifully updated full family bathroom. The fully finished lower level includes an additional bedroom and a second full bathroom. Enjoy being just a short walk to public transit, shopping, schools, and recreation. Explore nearby walking trails, a dog park, and bike paths. This move-in-ready home combines comfort, location, and lifestyle. (id:43934)
00 Tolmies Corners Road
North Stormont, Ontario
Roxborough Gardens. Looking for a place to build your next Home? Located approximately 3 minutes drive from the intersection of Highway 138 and 43. This is Lot 7 and it is approximately 100 ft x 150 ft. Buyers are advised to contact the appropriate governing authorities to verify that they can develop the property to satisfy their individual needs. As per for 244: 48 hour minimum Irrevocable from submission on all offers. (id:43934)
527 - 349 Mcleod Street
Ottawa, Ontario
Discover a truly exceptional condo experience- this is no ordinary unit! This sophisticated & chic 2-bed, 2-bath condo w/underground parking offers a unique model designed to impress. Featuring soaring floor-to-ceiling windows on both east & west sides, the space is bathed in natural light throughout the day. The open-concept layout connects the kitchen, dining, & living areas, creating a fantastic space for hosting family & friends. The expansive, contemporary living room accommodates oversized furniture w/ease & includes additional space for a home office. The kitchen boasts newly upgraded stainless steel appliances, quartz countertops, & striking glass tile backsplash. Updated lighting adds elegance throughout. Retreat to the master suite w/ample closet space, luxurious ensuite, & room for a king-sized bed. A 2nd bedroom w/built-in queen Murphy bed doubles as a gym. The impressive 24-foot balcony overlooks a serene courtyard, & the central location means you can walk everywhere.Some photos virtually staged. (id:43934)
6029 Rideau Valley Drive N
Ottawa, Ontario
Welcome to The Rideau Valley Residence -- a commanding statement of elegance and grandeur, and the most anticipated release in The Luxury Series by Haley Robinson. This iconic waterfront estate is perfectly positioned on 3 acres of private, manicured grounds along the Rideau River, in the sought-after village of Manotick. A true rarity --where architectural brilliance meets timeless design in a residence of uncompromising quality. Crafted by celebrated builder John Henry of Terra Nova and curated by award-winning landscape architect Gerald Wheeler, this residence is a symphony of luxury. With over 200 feet of frontage, 4 waterfront-facing bedrooms, 6 bathrooms, and a floor plan spanning just under 9000 sqft this estate redefines what it means to live luxuriously on the water. Inside, sophistication flows through every inch -- 9-foot ceilings, rich crown moulding, coffered detailing, and integrated full-home audio system elevate the ambiance. The designer Irpinia kitchen is a culinary showpiece, anchored by a spacious butlers pantry and seamless access to the entertaining outdoor terrace. Here, you'll find a custom in-ground pool, elegant pool house, hot tub, and a fully appointed outdoor kitchen, offering the ultimate indoor-outdoor lifestyle. The main level principal room is oriented to capture breathtaking river views, framed by floor-to-ceiling windows and expansive double French doors that open onto a sprawling 4000 sqft natural stone terrace. A true sanctuary situated in the west wing of the home equipped with a private 6-piece spa-like ensuite and custom walk-in closet. The main floor study is award-winning and unforgettable, wrapped in custom burled walnut millwork and set atop herringbone oak flooring. This is a once-in-a-generation offering, The Rideau Valley Residence is Manotick's most exclusive address -- bold, refined, and without rival. Book your private showing today. (id:43934)
200 - 981 Wellington Street
Ottawa, Ontario
Fantastic office space in a great area. 8591 sq ft of renovated office space. 10 private offices,,open concept, including a board room. 6 washroom facilities/shower (1), two kitchennette areas, 8 Free Parking spots, Additional parking available. Space can be subdvided if needed. Windows on South, East Side. Entrance of main lobby (Garland St) with elevator or off Wellington St. OE estimated at $14.00 a sq ft. (id:43934)
114 St George Street W
North Glengarry, Ontario
Welcome to 114 St George Street West - a rare opportunity to own a large, detached bungalow offering over 2,200 sq. ft. of living space, all on one level. Perfectly situated on a desirable corner lot, this home combines comfort, function, and flexibility with endless potential for family living or business use. Step inside to discover a spacious layout featuring a separate living room and an expansive kitchen with solid oak cabinetry, ample counter space, and generous storage - ideal for everyday living and entertaining. A patio door off the living area leads to a fully fenced and interlocked side yard, creating a private outdoor space perfect for relaxing, gardening, or hosting. With two separate entrances and direct basement access, this property offers unique flexibility - whether you're looking for a multi-generational setup, private home office, or even a home-based business opportunity. Additional highlights include: One-level living with wide, open spaces, Carport for covered parking, Ample storage throughout the home, Interlock side yard for low-maintenance outdoor living, Business potential with dual access points and layout flexibility. Located in a convenient, well-established neighborhood close to amenities, schools and sports facilities, 114 St George Street West is a spacious property you wont want to miss! (id:43934)
2709 Dubois Street
Clarence-Rockland, Ontario
Impeccable, custom-Built 4 bedroom, 3 bathroom home in exclusive Rockland enclave. Welcome to this beautifully crafted, Raised bungalow nestled on a quiet, tree-lined street in one of Rockland's most sought-after estate subdivisions. Showcasing timeless curb appeal and premium construction, this 2+2 bedroom home blends elegance, comfort, and energy efficiency.Inside, a bright open-concept layout features vaulted ceilings, crown mouldings, solid Brazilian cherry hardwood and porcelain tile throughout. The gourmet kitchen is a showstopper complete with granite countertops, a massive island, stainless steel appliances, and custom cabinetry ,opening seamlessly into the living and dining areas, and a stunning four-season sunroom overlooking the professionally landscaped backyard.The spacious main-floor primary suite offers a luxurious 5-piece ensuite with dual vanities, a soaker tub, walk-in shower, and his & hers walk-in closets. A second bedroom, main-floor laundry, and another full bath complete the level.The fully finished lower level offers abundant space with a rec room, powder bath ( with room for future shower), two additional bedrooms, storage, and direct access to an oversized, multi-bay garage (28x13 + 21x18)perfect for car enthusiasts, hobbyists or multigenerational living.Built with lasting quality and efficiency in mind: Entirely done with spray foam insulation, Low-E vinyl windows, tankless hot water heater, central A/C, air exchanger, central vacuum, and 30-year architectural shingles.This is a nature lovers dream property for buyers seeking superior craftsmanship, space and peaceful serenity with every detail meticulously planned. A rare opportunity in a prestigious location.Quick closing available but flexible. (id:43934)
20 Garand Place
Ottawa, Ontario
Impeccably maintained and thoughtfully updated, this spacious 5-bedroom family home offers a well-designed layout, blending everyday function with timeless style. Set at the end of a quiet court, this elegant residence features generous living space across all levels, ideal for todays modern family. Inside, you'll find rich hardwood flooring, a grand formal dining room, an elegant living room, and a warm, inviting family room with a classic wood-burning fireplace perfect for relaxed evenings at home. The expansive eat-in kitchen is finished with granite countertops, a gas stove, and ample cabinetry, with direct access to the backyard for easy entertaining. A main floor office provides a quiet workspace, and the mudroom with main floor laundry adds everyday convenience. Upstairs, the oversized primary suite offers a luxurious retreat with a brand-new, spa-inspired ensuite, while the remaining bedrooms are bright, spacious, and ideal for growing families. The fully finished basement features a large recreation room, an additional bedroom and full bathroom, plus flexible space for a home gym, hobby area, or playroom. Outdoors, enjoy the warmer months in your private, fully fenced backyard, complete with a separately enclosed in-ground pool a perfect summer escape for both fun and relaxation. With a double-car garage, tasteful updates throughout, and exceptional curb appeal, this move-in ready home delivers comfort, style, and space in one of the areas most desirable settings. Just minutes from CHEO, The Ottawa General Hospital, parks, schools, and everyday conveniences. (id:43934)

