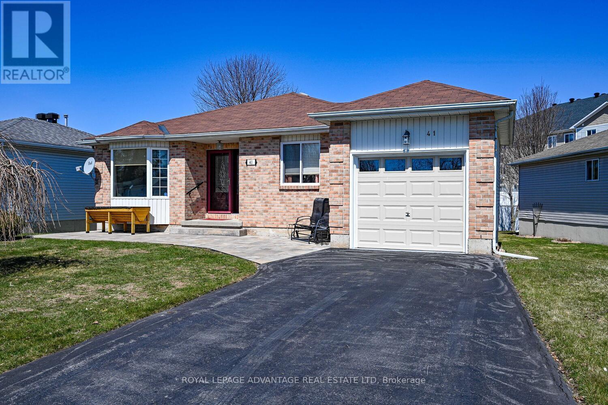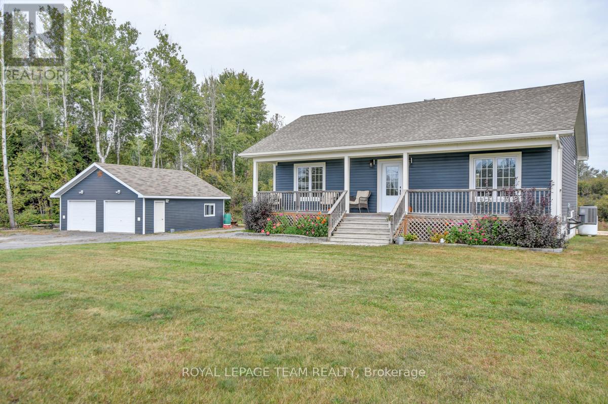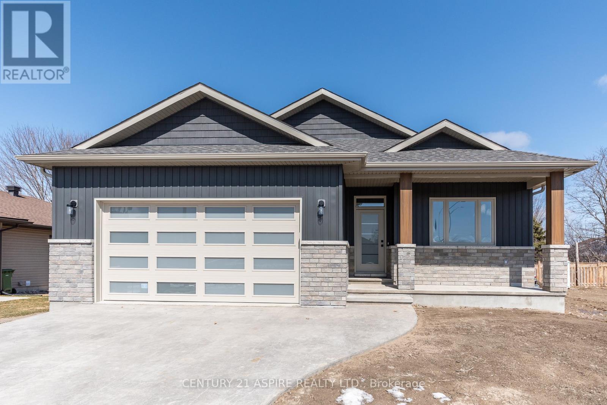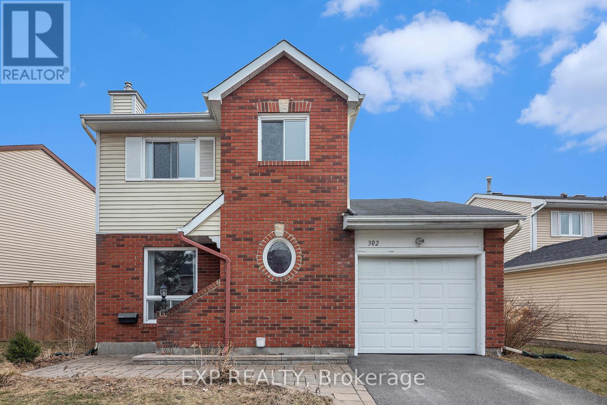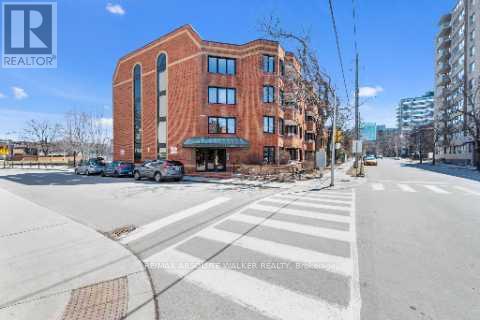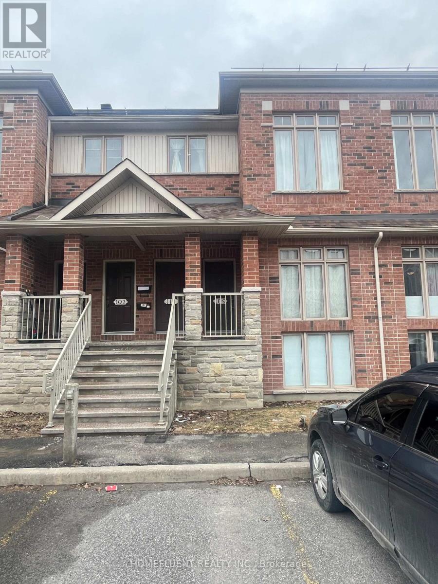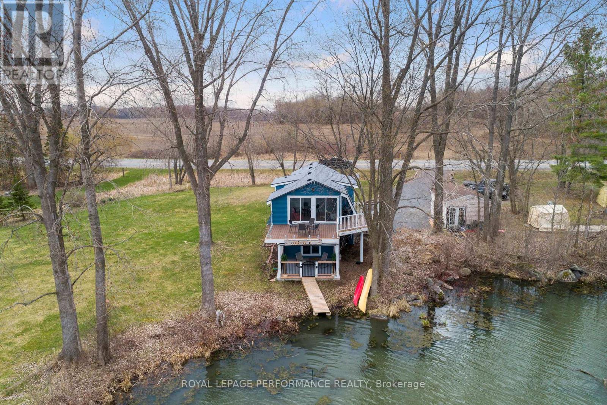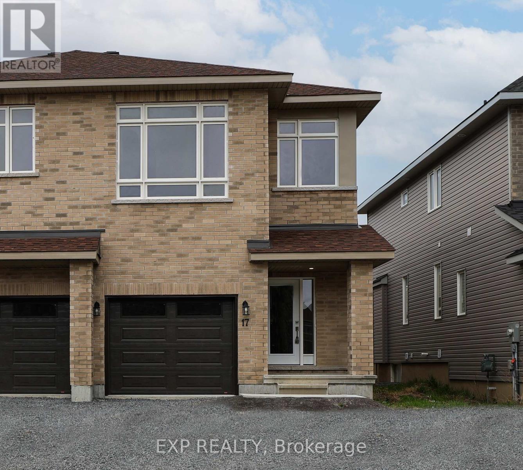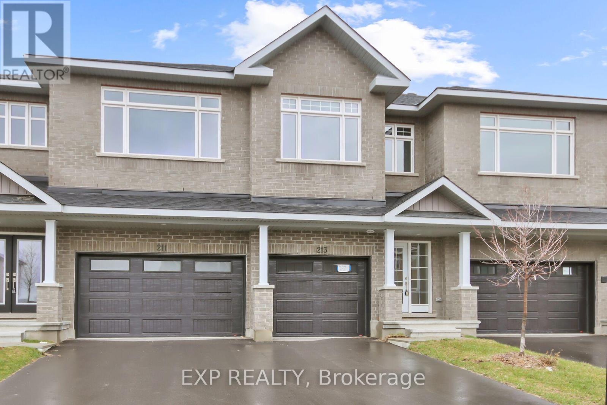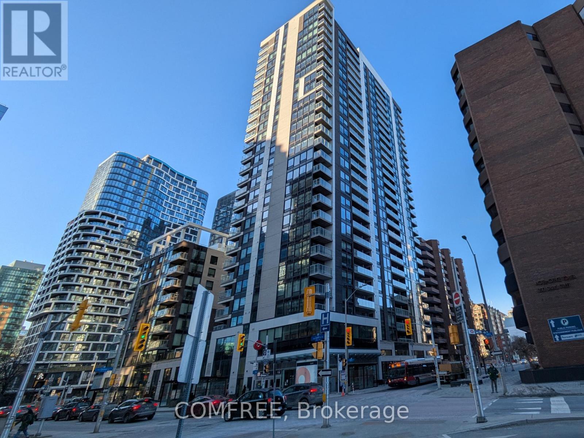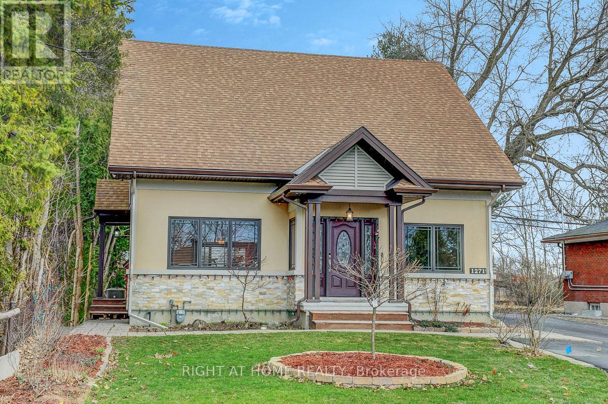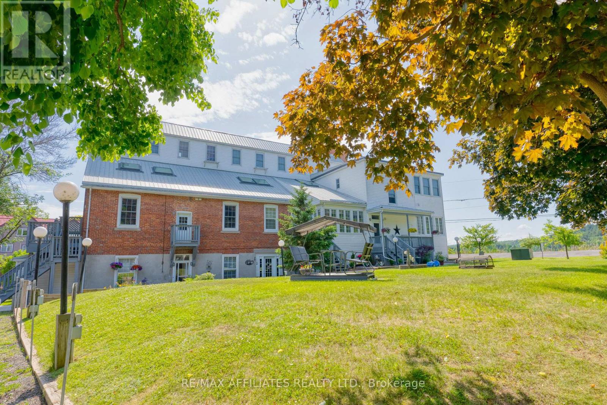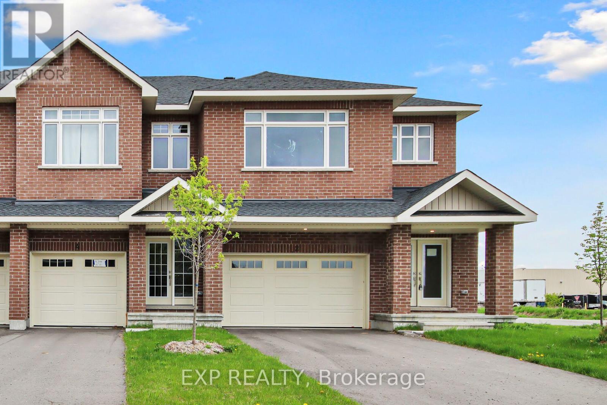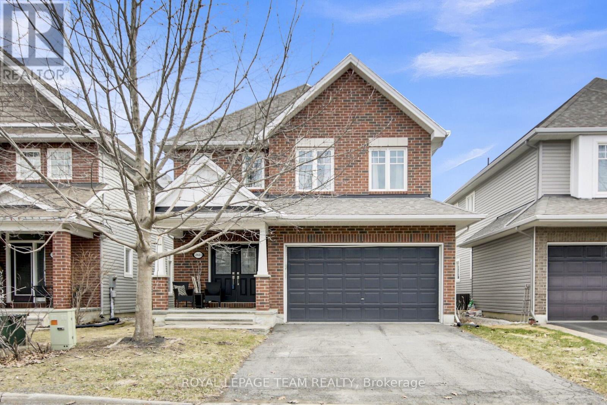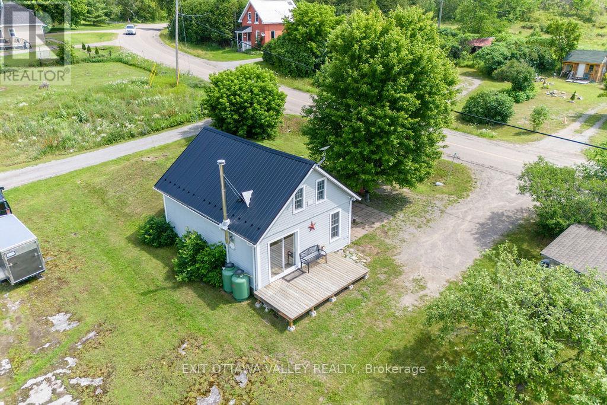Listings
41 Treelawn Boulevard
Perth, Ontario
Immaculately maintained and move-in ready, this beautiful 2+1 bedroom bungalow is nestled in the sought-after Perthmore subdivision. From the moment you arrive, you'll be impressed by the inviting curb appeal of the freshly updated driveway and elegant interlock patio leading to the front door. Step inside to find a bright, freshly painted interior with updated flooring throughout, offering a clean and modern feel. The spacious main floor includes a functional kitchen, comfortable living and dining areas, two bedrooms including a primary suite with walk in closet and 3 piece ensuite. The fully finished lower level features spacious family room with gas fireplace, a 2 piece bath, laundry room and an additional 3rd bedroom or a great space for a hobby room or home gym. Enjoy your morning coffee or host summer barbecues on the lovely covered deck, which leads to an attached lower deck ideal for outdoor entertaining. Plus, the natural gas BBQ hookup makes grilling a breeze. Additional features include an attached garage, low-maintenance landscaping, and a location that's hard to beat a quiet, friendly neighbourhood just minutes from Perth's shops, restaurants, and amenities. This home checks all the boxes comfort, style, and location. Don't miss your chance to own this gem in Perthmore! (id:43934)
831 Bolton Road
North Grenville, Ontario
Charming 2+1 bedroom 1000 sqft bungalow built by Lockwood brothers in 2012. Walking into this home you will notice the abundance of natural light. Vaulted ceiling in the open concept kitchen, living and dining room. Hardwood and tile floors throughout. Custom kitchen by Deslaurier custom cabinetry built out of birch, kitchen island with seating. Patio door leading to Deck, great for BBQing! 2 spacious bedrooms on main floor, 1 bedroom in basement. Large windows in the basement. Large rec room with woodstove. wired for generator. rough in for basement bathroom. Spacious porch to unwind and enjoy the beautiful scenery around you. 2 car detached heated garage with hydro. Located between Merrickville and Kemptville. 50 minutes to Ottawa. (id:43934)
H - 1105 Stittsville Main Street
Ottawa, Ontario
Welcome to this charming, 2 bedroom, 1 bathroom unit in the heart of Stittsville. Conveniently located close to transit, recreation, shopping, restaurants, and schools. This 2nd level unit is move in ready, and easy to show. Open concept design including the living room/eating area and kitchen. The kitchen boasts plenty of wooden cabinetry, and a large breakfast bar with sink overlooking the living area. Gleaming hardwood flooring throughout the entire unit. Balcony off the main living area, great for bbqing and relaxing. Spacious Primary bedroom with large sliding door/window to let the summer breeze flow. Convenient in suite laundry area. Brand new AC, 1 parking spot included. A perfect spot for 1st time buyers, downsizers, or as an investment. (id:43934)
389 Patricia Avenue
Pembroke, Ontario
Welcome to this stunning executive-style home in the prime location of east end Pembroke! Spanning approximately 1425 sqft, the custom floor plan boasts modern elegance and high-end finishes throughout. Upon entering, you'll be greeted by 9' ceilings enhancing the spacious feel of the home. The main floor features a convenient laundry room and a beautiful open concept living space. The gourmet kitchen is a chef's dream with ample cabinet space and stone countertops. The primary bedroom offers a serene retreat with a luxurious ensuite and a generous walk-in closet. Step outside to enjoy the large deck, or relax on the charming covered front porch. Additional features include a double attached garage (22' x 23'), an ICF foundation for superior energy efficiency, and a custom, stamped concrete driveway. This home is thoughtfully designed for both comfort and style. Don't miss this incredible opportunity to own a piece of luxury in a sought-after neighborhood! (id:43934)
14787 Neville Road
South Stormont, Ontario
Charming updated 5 bedroom century home on 56 acres! Surrounded by nature's splendor, this incredible property offers something for everyone in the family. Country living at its best. Enjoy hunting, tapping trees, swimming and more! Custom kitchen with backsplash and stainless appliances. Spacious living room leads to the dining area with built in library and corner fireplace. 3pc BR with tiled shower. Large primary BR, 2nd BR with balcony access, 3rd, 4th BR and a 5th BR/Den lead to deck above garage. 3pc BR with clawfoot tub. Your outdoor playground features an in ground heated pool, stone patio and fire pit enclosed by an iron fence (2016), attached triple garage, detached 42x40 heated shop (2019). Other notables: Main floor laundry, metal roof (2014), garage doors (2024), propane furnace (2012), paved driveway. Quick commute to Ottawa/Cornwall. Start making memories for generations to come! As per Seller direction allow 48hr irrevocable on all offers. (id:43934)
1552 Bay Road
Champlain, Ontario
Looking a waterfront property? With spectacular views, this oasis is the perfect fit for water enthusiasts. A well maintained home with plenty of space for the entire family. Well designed kitchen with ample cabinets and counterspace, stainless appliances and an adjacent dining area. A relaxing living room with plenty of natural light, hardwood floors and electric fireplace has easy access to the cozy sunroom and spacious rear deck. On the second level, a primary bedroom with 3 piece ensuite bath and walk in closet, a large guest bedroom with patio doors leading to a private, covered balcony. 2 additional bedrooms and a full bath complete this level. A finished lower level with laundry room, newly renovated 3 piece bath and sauna. A family room with second fireplace and walk out to a covered patio area and fenced yard. Easy access to the waters edge. Stone retaining wall in place. (id:43934)
2010 Featherston Drive
Ottawa, Ontario
Move in ready 3+1 bedroom 1.5 bathroom split level family home on a mature and private 49' x 120' lot in desirable Guildwood Estates. This sun-filled home features a large and beautifully renovated Laurysen kitchen, renovated/updated bathroom, hardwood floors throughout the spacious principal rooms and all upper level bedrooms, a lower level office/den, a finished recreation room and more!!!! Nearby schools, parks, public transportation, a synagogue, shops and services. Remove shoes & ensure all doors are locked and lights off. Move in ready! No Showings or offers to be considered after 1:00 pm on Fridays and until after 10:00 am on Sundays. Day before noticed required on all showings. **EXTRAS** Hardwood, carpet, ceramic (id:43934)
302 Cote-Royale Crescent
Ottawa, Ontario
Discover this well maintained 3 bedroom single family home in a family-oriented Orleans neighbourhood, within walking distance to shops, parks, restaurants, grocery stores...to name just a few! Enter on the main level to a bright living room, with gas fireplace, leading to adjoining dining area and kitchen. The kitchen boasts an additional eat-in area, all appliances and offers easy access to the backyard. On the second level 3 spacious bedrooms are served by a main bathroom. More space awaits in the multi functional lower level; offering a bright recreation room plus den space there's endless options of how this space could work for you! Large fully fenced backyard with patio and green space is the perfect spot to enjoy summers relaxing, gardening or making the most of the weather! Less than a 10 minute walk to Place d'Orleans Mall, easy access to Highway/transit. Book a tour today! (id:43934)
226 Prosperity Walk
Ottawa, Ontario
Welcome to The Stanley - a detached Single Family Home greets you with an elegant, flared staircase leading up to 4 bedrooms, including the primary suite with full ensuite and walk in closet. Convenient 2nd level laundry. The main floor has a dedicated den and dining room, plus an oversized kitchen with a breakfast nook opening into the great room. Connect to modern, local living in Abbott's Run, a Minto community in Kanata-Stittsville. Plus, live alongside a future LRT stop as well as parks, schools, and major amenities on Hazeldean Road. Unit is still under construction, November 5th 2025 occupancy. Flooring: Hardwood, Carpet & Tile. (id:43934)
224 Prosperity Walk
Ottawa, Ontario
Connect to modern, local living in Abbott's Run, Kanata-Stittsville, a new Minto community. Plus, live alongside a future LRT stop as well as parks, schools, and major amenities on Hazeldean Road. Discover the epitome of modern living in this spacious Minto Waverley model. Meticulously designed home boasting 4 bedrooms as well as a convenient guest suite, totaling 5 bedrooms in all. This home offers a harmonious blend of comfort and sophistication. Step inside to find a home adorned with numerous upgrades throughout. The kitchen is a chef's delight perfect for culinary adventures and entertaining guests. Luxurious touches extend to the bathrooms, exuding elegance and functionality at every turn. Main floor features an inviting ambiance, with ample space for relaxation and social gatherings. Retreat to the finished basement, ideal for recreational activities or a cozy movie night with loved ones. Don't miss out on making this dream home yours today. Flooring: Hardwood, Carpet & Tile. November 4th 2025 Occupancy. (id:43934)
401 - 317 Metcalfe Street
Ottawa, Ontario
Welcome to an exceptional opportunity in the heart of downtown, just steps from vibrant Elgin St., top-tier restaurants, Parliament Hill, and all the excitement city living has to offer. This beautifully appointed 2-bedroom, 2-bathroom condo offers sophisticated city living. Step inside to an impressive open-concept layout, where an elegant kitchen with rich cabinetry, granite countertops, and a breakfast bar seamlessly flows into a spacious living and dining area. Sunlight pours into the living room, highlighting the elegant fireplace and creating a warm, inviting space to relax or entertain. The generously sized primary bedroom features a private ensuite for ultimate comfort, while the second bedroom and full guest bathroom offer flexibility for family or guests. Enjoy the convenience of in-unit laundry and take advantage of the included parking and storage locker. When the warmer months arrive, unwind or entertain on the rooftop terrace with city views. (id:43934)
109 - 1512 Walkley Road
Ottawa, Ontario
Chic, comfortable, and move-in ready, this beautifully maintained stacked townhouse is a fantastic option for first-time buyers, those looking to downsize, or investors seeking a low-maintenance property in a convenient, well-connected neighbourhood. With 2 spacious bedrooms and 2 bathrooms, this home offers a functional and stylish layout perfect for everyday living and entertaining.The bright eat-in kitchen provides generous counter and storage space, with room for casual dining or morning coffee. The open-concept living and dining area creates a warm, welcoming atmosphere ideal for hosting or relaxing.The lower level features a cozy family room flooded with natural light thanks to a dramatic two-storey windowmaking it a great space to unwind or work from home. Upstairs, the two bedrooms offer privacy and comfort, and the main bathroom includes a practical jack-and-jill design for easy access. A main floor powder room, in-unit laundry, and a dedicated parking space add to the home's convenience.Located close to transit, shopping, grocery stores, and other daily essentials, this thoughtfully updated home delivers excellent value and an easy, low-maintenance lifestyle. (id:43934)
1930 Sunbury Road
Frontenac, Ontario
Attention Waterfront-home buyers! Beautiful Dog Lake is part of the Unesco Heritage Rideau Lakes system. Enjoy everything it has to offer. Upgraded home located on 3 picturesque acres. Downtown Kingston is an easy 25min drive on paved roads. Home extensively updated over the last 3yrs. Savor the stunning lake views from both levels of the home. The open floorplan of the 2nd level consists of the Family Room & Living Room with double patio doors that lead to the upper deck that showcases the beautiful lake. The updated Kitchen offers plenty of storage options & has recessed lighting & high-end stainless appliances. Envision yourself waking up to the gorgeous lake view every morning from the Primary Bedroom, with ensuite bathroom, laundry & spacious walk-in closet. The large upper deck is wonderful for entertaining or simply enjoying the tranquility surrounded by nature. 2022 Updates include Steel Roof, Siding, Water Treatment 2022/24, Appliances. 2023 Upgrades Include: Ensuite Bathroom. Photos were taken when owner occupied the property in 2024. No Previews. 24 Hours Irrevocable on all Offers per Form 244. (id:43934)
23 Reynolds Avenue
Carleton Place, Ontario
Welcome to Olympia's Almonte Semi-Detached model. This well appointed 1714 sqft, contemporary 3 bedroom home has it all! Great use of space with foyer and powder room conveniently located next to the inside entry. The open concept main floor is bright and airy with potlights and tons of natural light and beautiful hardwood flooring. The modern kitchen features, white cabinets with 41' uppers, quartz countertops and an island with seating all overlooking the living and dining area, the perfect place to entertain guests. Upper level boasts a seating area, making the perfect work from home set up or den, depending on your families needs. Primary bedroom with walk-in closet and ensuite with quartz countertops. Secondary bedrooms are a generous size and share a full bath, with quartz countertops. Only minutes to amenities, shopping, schools and restaurants. Photos used are of the same model with different finishes. (id:43934)
213 Hooper Street
Carleton Place, Ontario
This contemporary home has it all! Olympia Home's Almonte model with 1697 sqft is sure to impress. Great use of space with foyer and powder room conveniently located next to the inside entry. The open concept main floor is bright and airy with potlights and tons of natural light. The modern kitchen features loads of cabinets and an island with seating all overlooking the living and dining area, the perfect place to entertain guests. Upper level boasts a seating area, making the perfect work from home set up or den, depending on your family's needs. Primary bedroom with walk-in closet and ensuite. Secondary bedrooms are a generous size and share a full bath. Laundry conveniently located on this level. Only minutes to amenities, shopping, schools and restaurants. Some photographs have been virtually staged. (id:43934)
1808 - 340 Queen Street
Ottawa, Ontario
Welcome to the Newly Built and Modern Condo on the 18th Floor of Claridge Moon, located right next to the Lyon LRT station in Downtown Ottawa. Offering approximately 510 sq. ft. of thoughtfully designed living space, this home features an open-concept layout with large south-facing windows that fill the space with natural light. High-end hardwood and tile finishes are found throughout, adding elegance and style. The Kitchen boasts quartz countertops, soft-close cabinets and all stainless steel appliances. Convenience is key with an in-unit washer/dryer and additional storage space in your own locker. The condo fee covers a range of fantastic amenities, including a gym, an indoor swimming pool, party room, theatre room, and a rooftop terrace. The fee also includes water, heat, AC, common elements, and building insurance. A brand new Food Basics store is set to open just around the corner, making this location even more convenient. (id:43934)
1271 Field Street
Ottawa, Ontario
One of Kind, 4 bedroom, 5 bath detached home located in Sought after Bel-Air Park on large lot backing onto Greenspace! This home was rebuilt in 2015 and provides multiple possibilities as a family home, in-law potential and/or rental income. Features 4 bedrooms all with ensuite baths, laundry on main & 2nd floor, unspoiled basement with great potential, 400 amp service, 2 hot water tanks (2015), 2 furnaces (2015), , 2 air conditioners (2015); Air Exchanger (2015); Gas Stove with Grill (Monogram), Pella Windows are Stained Clear Pine, double glazed, Doors are also Pella with Fiberglass Insulation, Roof offers 35 Year Shingles (2015); Fantastic chef's kitchen with built-in Stainless Steal appliances, Large pantry, large island with breakfast bar & Brazilian granite counters (with Mica and Agate Embedded), 2 x 2 Porcelain Tile with in floor heating with a Walnut Look Porcelain Border; Main floor primary bedroom offers 4" Width Black walnut flooring, beautiful Brazillian Granite accent wall with electric fireplace, walk in closet & ensuite bath with double sinks, heated flooring; pot lighting, plenty of natural light; crown moulding in Living Room; Main Floor Laundry offers a Sink with Water and Hand Shower - Great to wash a small dog - See Attached Sheet giving more Details of the Home; Close to pond, trails & lookouts, walking distance to bus station, transit, College Square, schools, parks & Algonquin College. (id:43934)
1 - 19 Main Street
Westport, Ontario
Nestled right in the heart of one of Eastern Ontario's most picturesque villages, this historical condo unit offers a unique blend of charm and modern convenience. With bright, airy interiors and breathtaking waterfront views over the Upper Rideau, residents can immerse themselves in the serene beauty of Westport. The two spacious bedrooms and open-concept living, dining, and kitchen areas create an inviting atmosphere perfect for relaxation and entertaining. The condo's prime location means you can easily stroll to local shops, the winery, and the brew pub, truly experiencing the vibrant community spirit and all the delightful amenities Westport has to offer. (id:43934)
15 Reynolds Avenue
Carleton Place, Ontario
Be the first to live in this BRAND NEW 4Bed/3Bath home in Carleton Landing! Olympia's popular Magnolia Semi-Detached Model. A spacious foyer leads to a bright, open concept main floor with tons of potlights and natural light. Modern kitchen features loads of white cabinets, pantry, granite countertops, island with seating and patio door access to the backyard. Living room with a cozy gas fireplace overlooking the dining room, the perfect place to entertain guests. Mudroom off the double car garage. Primary bedroom with walk-in closet and spa like ensuite featuring a walk-in shower, soaker tub and expansive double vanity. Secondary bedrooms are a generous size and share a full bath. Laundry conveniently located on this level. Only minutes to amenities, shopping, schools and restaurants. Photos used are of the same model with different finishes. (id:43934)
2613 Half Moon Bay Road
Ottawa, Ontario
Open House 2-4 June 21 & 22. Stunning 4 bedroom detached home in the desirable community of Stonebridge. You will be impressed w all the upscale renovations, upgrades & special features. Welcoming bright open concept greeting you in a lovely front foyer w beautiful contemporary French doors leading to the convenient main level office. Remodeled kitchen w spacious island, pots & pans drawers, microwave hood fan, higher end Shaker style cabinet doors w UV protected finish, Cambria quartz counters w integrated soap dispenser, unique backsplash, large double sink & convenient touchless faucet. Separate eat in kitchen & dining room to host in style. Elegant living room w beautiful modernized gas fireplace. Renovated w modern design upper bathrooms providing superior finishes, faucets, toilets, unique tiles, plumbing improved to current code, mirrors, light fixtures. The main bathroom offers a quality upscale black framed & treated glass shower doors w flex opening for easier maintenance. The primary bathroom/ensuite provides higher end black framed & treated glass shower doors, the window has frosted glass for added privacy while letting sun shine through & offers a freestanding bath w comfort in mind. The upper level includes the primary bedroom offering a spacious closet & wall to wall storage cabinets in addition to 3 generous size bedrooms & the functional laundry room w sink & storage. The large landing could feature a desk/work area. Finished basement w family room, large storage & full bathroom. Multiple updated light fixtures to enhance ambiance. Builder Tamarack 2497 SQFT as per MPAC. Double garage & 4 ext. parking spots subject to car size do your diligence. Interlock front walkway. Fenced backyard w 2 stone sitting areas, deck & gazebo. Wonderful location close proximity to amenities like a golf course, trails w pond, shopping & restaurants, parks, rec. center. Ask for upgrades list, review link for additional pictures & videos. (id:43934)
1244 Fourth Chute Road
Bonnechere Valley, Ontario
Discover the charm of this adorable cabin inspired home, ideal for those seeking a peaceful retreat or a lucrative investment opportunity. This cozy house boasts a Regency woodstove and a propane heater, ensuring you stay warm and comfortable during the winter months. Enjoy the tranquil sounds of the rushing rapids from the back deck, perfect for morning coffee or evening relaxation. Nature lovers will appreciate the short walk to the stunning Bonnechere Caves, adding an adventurous touch to this picturesque setting. Located just minutes from the town of Eganville, which offers all the amenities you need, and only 20 minutes from the beautiful Lake Clear, this property combines convenience with natural beauty. This home offers excellent potential as an Airbnb rental, attracting guests year-round with its unique charm and prime location. Don't miss out on this rare opportunity to own a delightful home with endless possibilities. Please allow 24 hour irrevocable on all offers (id:43934)
206 Aquilo Crescent
Ottawa, Ontario
Welcome to this bright and spacious end unit townhome located in the highly sought-after neighborhood of Fairwinds West. The open-concept main floor features gleaming hardwood flooring in the dining and great rooms, with a cozy gas fireplace creating a warm and inviting atmosphere. The chefs kitchen offers ample cabinetry, a brand new fridge, two microwaves and counter space, seamlessly flowing into the great room, dining, and breakfast areas ---- perfect for both everyday living and entertaining.Upstairs, you'll find a large primary bedroom complete with a walk-in closet and private ensuite. Two additional generously sized bedrooms, a versatile computer nook, and a full bath complete the second level.The fully finished basement boasts a large family room that can serve as a rec room, home office, or workout space. Additional highlights include:Flooring: Hardwood (main), Tile, and Carpet throughout. Deposit: $2,650. Quick access to Hwy 417; Close to Tanger Outlets, Canadian Tire Centre, parks, restaurants, and shops. Don't miss the opportunity to live in a vibrant community with all the amenities at your doorstep! (id:43934)
931 Summer Lane
Leeds And The Thousand Islands, Ontario
Welcome to your new dream home and the Charleston Lake community. This custom built Chalet offers up lakefront living at its best, with lots of extras. Easy access to the waterfront, decks and dock. Enter by the closed in porch, into an eat-in kitchen area with lots of cabinets, granite counter tops, and built in appliances. Living room is next, surrounded by the warmth of wood beams and floors, a wood fireplace to take the chill off those winter nights, and a view of the lake to die for. Walk out to a large open deck to enjoy those views even more. There is a 2 Pc bath of the living room. The upper level offers a primary bedroom with a walk out to a balcony to enjoy some of those night views of the lake. There is a 4 Pc Bath and a second bedroom. The lower level offers space to expand. Currently unfinished but offers room for a family room and more with a walk out to a patio area. Did I mention there is a bunkie down at the dock. The lot is deep from the water line to the back and across the road is a detached garage, 2 story, offering up a workshop/garage (27'x27'), and a upper level people cave (27'x22') need I say more. The pictures and videos (Lake) say it better. If this is you.. then make an appointment to view ..as this one won't last long. (id:43934)
6089 First Lake Road
Frontenac, Ontario
**Charming Country Bungalow with Endless Potential in Verona**Escape to the tranquility of country living with this delightful 2 bedroom, 2 bathroom bungalow, perfectly situated on just over 2 acres in Verona. This well-cared-for home offers both comfort and convenience, making it a delightful retreat from the hustle and bustle, while still just a stone's throw from local amenities.Bright and Welcoming this spacious interior is filled with natural light, creating a warm and inviting atmosphere the moment you step inside. An access ramp ensures easy entrance into the home, making it a suitable choice for individuals seeking accessible living solutions. With laundry facilities conveniently located on the main floor, there's no need to worry about navigating stairs with loads of laundry.The huge unfinished basement presents an excellent opportunity for you to design and create a space tailored to your needs, whether you envision a cozy family room, a home gym, or a private office. Step outside to a generous 24x8 deck, perfect for enjoying morning coffee or hosting an evening BBQ while overlooking the serene, expansive yard. The double car garage provides plentiful space for vehicles as well as storage or a workshop area. Enveloped in the charming ambiance of the countryside, yet merely minutes away from the conveniences of Verona, this property represents country living at its finest. This charming bungalow is ready for you to move in and start enjoying its many features, while still offering room for personalization and growth to make it truly yours. Don't miss your chance to own this country gem with endless potential in beautiful Verona. Schedule your private viewing today and imagine the possibilities. (id:43934)

