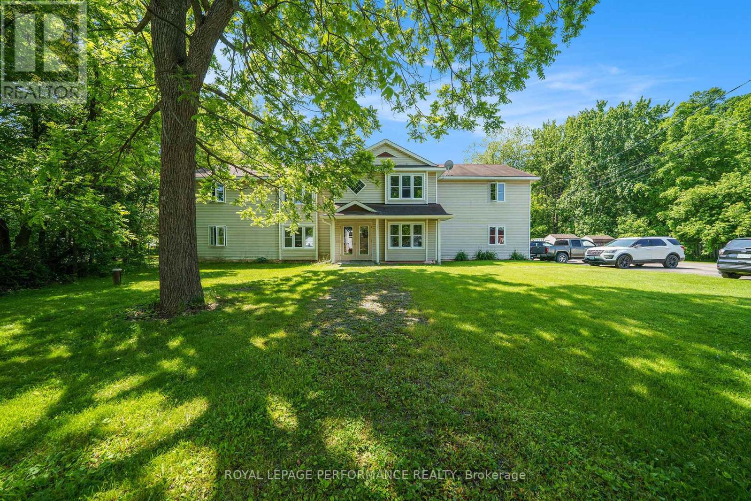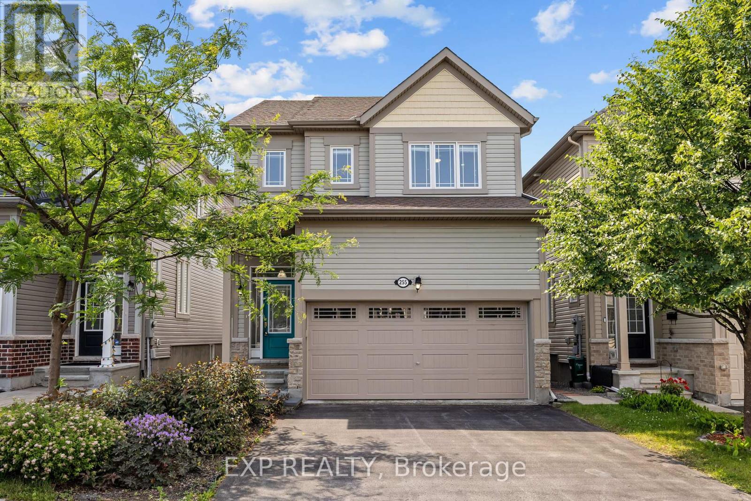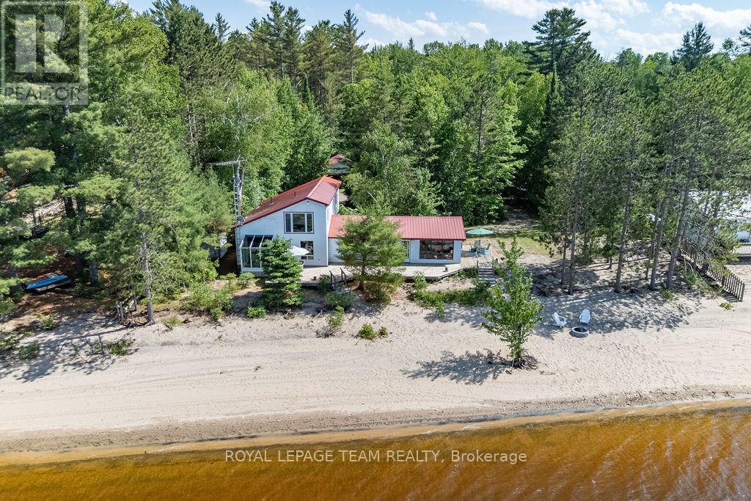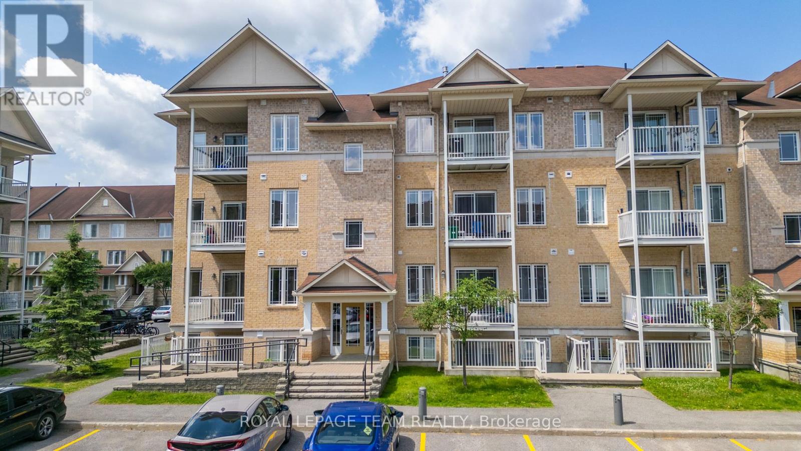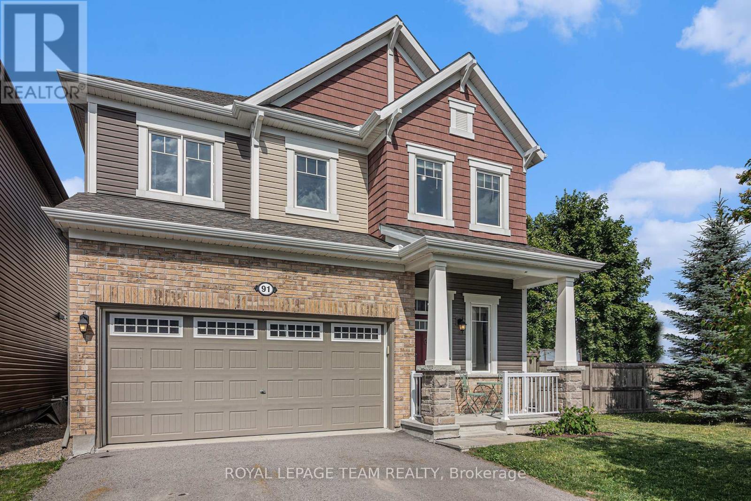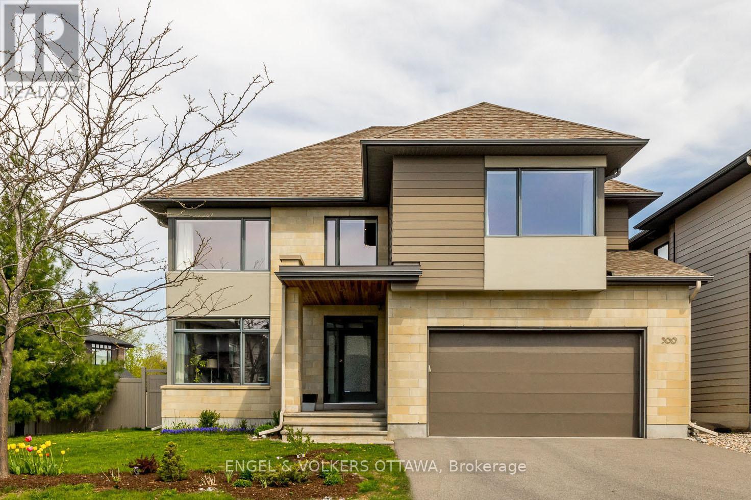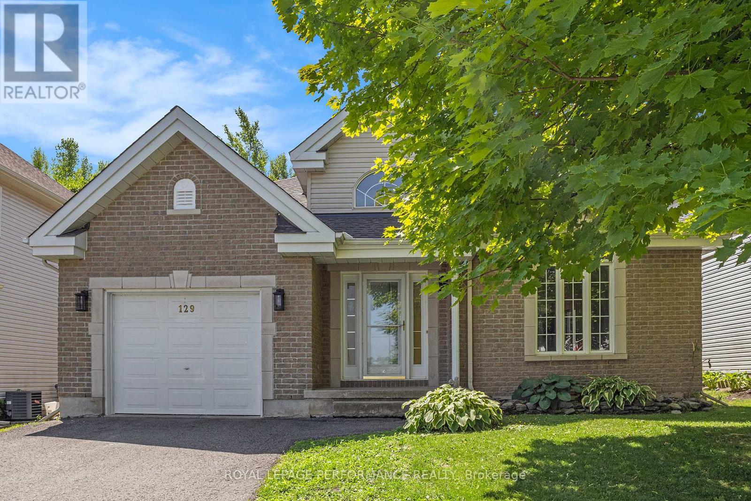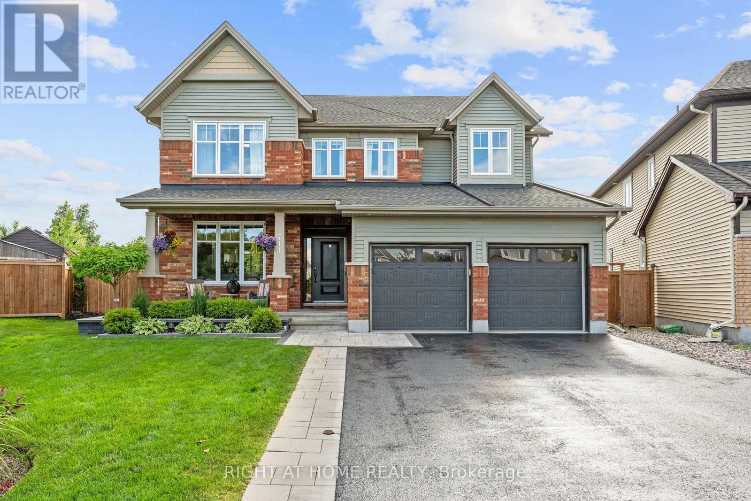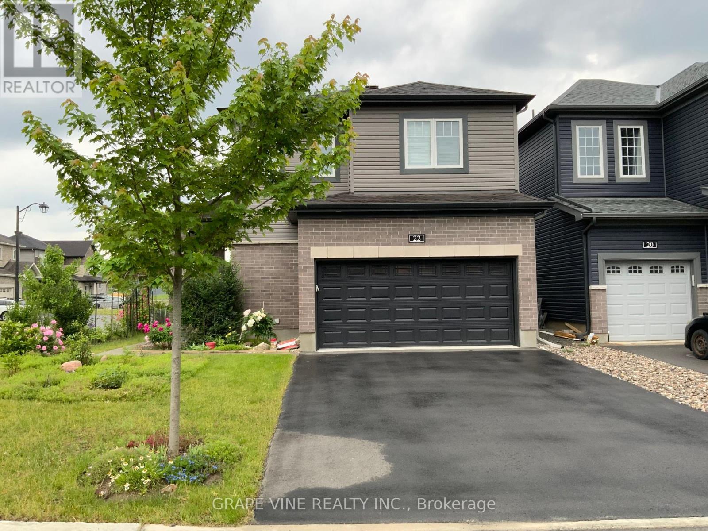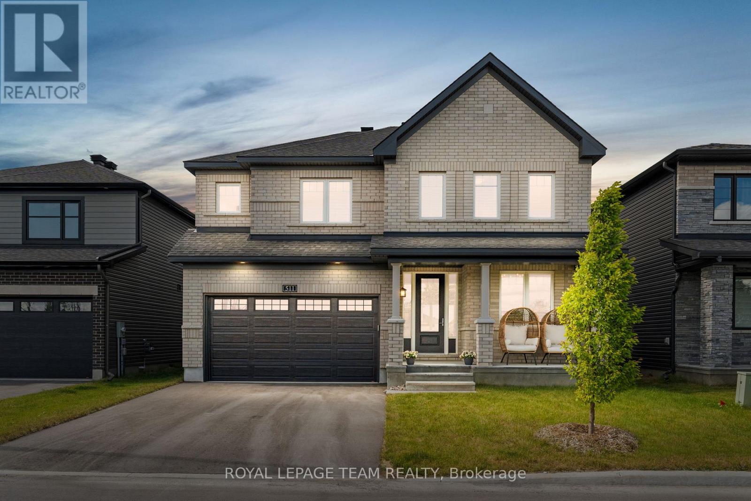Listings
2540 Market Street
Ottawa, Ontario
Charming Fourplex Investment Opportunity in Cumberland Village! Located in the serene and picturesque setting of Cumberland Village, this spacious fourplex offers a fantastic investment opportunity with decent rental income & long-term tenants. The building consists of four self-contained units, each designed for comfort and functionality. Each apartment features a combined living/dining area, an eat-in kitchen, two bedrooms, 4-piece bathroom, in-unit laundry & comes w/ an outdoor parking space plus a dedicated shed for additional storage. The two main-floor units each enjoy a private fenced patio off the kitchen, while the two upper-level units have their own private decks, offering tree-lined views and a peaceful outdoor retreat. Set on a large, tree-surrounded lot next to a quaint park, the property provides a quiet country feel & only a 15 min drive to Orleans. Tenants enjoy ample outdoor space and privacy, along with additional parking for up to 10 vehicles in total, ideal for guests or multi-vehicle households. Upgrades Include: New GENERAC generator(24), Fridge in Apt #2(23), Fridge in Apt #3 (22), All kitchen windows(22), Bathroom windows in Apts #1 & #3(22), 2nd bedrm window in Apt #1(22), Deck(19), eavestrough(19), Pressure tank(19), All front living room windows (17), Well pump (15), Culligan water system(14), All appliances in Apt #4(11), All bedroom windows(11), Washer/dryer in Apt #2(10), All appliances in Apt #1(08), Washer/dryer in Apt #3(08), Septic bed(06), Roof(06), Rental Breakdown: Apt #1 (Owner occupied): $1700/mth, Apt #2: $935/mth, Apt #3: $950/mth, Apt #4: $950/mth. Each tenant is month to month & pays their own heat, hydro & hot water tank rental, keeping operational expenses lower for the owner. The floor plan shown is for Apartment #1, reflecting the layout of each unit (similar). Expenses: Insurance$3073/yr, Common Hydro $58/mth, Snow Removal $900/year. (id:43934)
255 Rivertree Street
Ottawa, Ontario
Prepare to fall in love with this beautifully upgraded Rosegate model, located in the heart of Monahan Landing, a vibrant, family-friendly neighbourhood just steps from top-rated schools, parks, splash pads, tennis courts, scenic walking trails, and everyday amenities. Freshly painted and thoughtfully designed, this 3 BEDROOM, 3 BATHROOM , 2 CAR GARAGE features rich oak hardwood flooring throughout the main level, hardwood staircase, and upper hallway. The chef-inspired kitchen boasts quartz countertops, an oversized island with seating, high-end stainless steel appliances including a gas stove, ample cabinetry, pot lights, and modern fixtures. Smart switches in the living room and all bedrooms, a smart thermostat, and app-controlled backyard lighting offer seamless convenience. The fully finished basement provides a spacious recreation room with a cozy natural gas fireplace, generous storage, and a rough-in for a future three-piece bath, ideal for movie nights, play areas, or a home gym. Upstairs, the primary bedroom offers a peaceful retreat with a walk-in closet and a luxurious 5-piece ensuite featuring a glass standing shower and a deep soaker tub. Two additional spacious bedrooms and a full bath complete the upper level. Step outside to your private, fully fenced backyard oasis featuring a custom PVC deck, integrated deck lighting, a privacy screen with ambient lighting, and smart-controlled exterior lights, perfect for entertaining. Central vacuum adds everyday practicality. This turnkey home blends style, functionality, and a prime location. (id:43934)
506 King Street W
Brockville, Ontario
Welcome to 506 King St W. This beautiful 3 bedroom, 2.5 bath townhouse is perfect for those looking to downsize or those looking to get away from having to maintain their exterior. Located within walking distance of Brockvilles downtown core and the St. Lawrence River, this meticulously maintained townhouse offers open concept kitchen/diningroom/livingroom. The main level also boasts mainfloor laundry, a 2pc bath and walkout/balcony perfect for enjoying your morning coffee. Upstairs youll find 3 good size bedrooms and a 4pc bath. The primary bedroom is complete with a 3pc ensuite and walkin closet. Need more? The walkout basement is nice and bright and perfect for an office or workout room or simply plenty of storage. If youre looking for a move-in ready, beautifully maintained townhouse close to all of Brockvilles downtown amenities then look no further. Come check out 506 King St W before it is gone. (id:43934)
171 Branch Trail
Whitewater Region, Ontario
Welcome to 171 Branch Trail, affectionately known as Sandridge,an exceptional waterfront property nestled on one of Canadas finest sand beaches. This rare offering by original owners includes both a beautiful year-round home and a charming 3-bedroom cottage the perfect setup for hosting guests or rental. The main home features 3 bedrooms, 1.5 baths, and a kitchen that opens to the Dining room and living Room. For those who work from home, there is Ultra High Speed Fibre Internet & TV service. Enjoy coffee in the bright solarium and panoramic views from the expansive wrap-around deck, ideal for entertaining or simply soaking in the peaceful surroundings. The detached double garage and large lean-to provide ample space for vehicles, wood storage, and all your outdoor toys. The guest cottage offers 3 bedrooms including a cozy bunk room for extra sleeping space and a fully renovated bathroom, making it turnkey and ready to enjoy. Set on the sought-after south shore, this property boasts one of the very best lots on the Ottawa River. Here you'll find an extraordinary stretch of pure white sand both above and beneath the water, with no mud, no rocks, and a gentle, steady slope into the water making it ideal for families with young children and water enthusiasts alike. Whether you enjoy swimming, boating, kayaking, or simply relaxing by the shore, this private oasis delivers. The lot is graced with a mix of mature deciduous and evergreen trees, including the only shade tree along the beaches edge, offering a perfect spot to unwind on sunny days. This is a once-in-a-lifetime opportunity to own a piece of paradise your dream waterfront lifestyle starts here. (id:43934)
4 - 236 Paseo Private
Ottawa, Ontario
Bright and spacious 2-bedroom + den, 1.5-bathroom condo in a prime location! This beautifully maintained unit features an open-concept layout with large windows that fill the space with natural light. The den offers a flexible space for a home office or guest room. Enjoy the convenience of in-suite laundry and accessible parking. Situated steps from a beautiful park and just minutes from the Meridian Theatres, shops, restaurants, and public transit. Ideal for professionals, downsizers, or anyone looking for comfort and convenience in the heart of the city. **It is located on the second level and accessible by a stairlift.** (id:43934)
1162 Deer Park Road
Ottawa, Ontario
MAGAZINE-WORTHY, FULLY RENOVATED BUNGALOW ON A PRIVATE LOT! No detail has been overlooked in this meticulously maintained 4 bedroom, 2 full bathroom home. The open concept main level boasts rich oak engineered hardwood flooring, massive windows that pour in natural light, upgraded trim, upgraded lighting, and designer details in every corner. The brand new custom kitchen (2025) is a chef's DREAM with its two-toned cabinets, stainless steel appliances, Caesarstone quartz countertops, and sleek backsplash. Additionally, the oversized island with seating for 5 and extended cabinetry provide LOADS of storage! Three great sized bedrooms with custom fitted closet doors & hardware, a linen/coat closet, and a luxe 5-piece bath with double sinks & stone counter complete this level. The fully finished basement features a large flex space; perfect for movie nights, working from home, or sending the kids to play! This level also features the fourth bedroom, a renovated full bath (with in-floor heating, modern tile and glass-enclosed stand-shower), and plenty of storage space!! The private backyard oasis offers mature hedges, a large cedar deck with built-in planters, and a gazebo for hot summer weather; the perfect escape at the end of a long day. The generous lot (75'X100') demands get togethers and summer BBQs! Bonus: ALL big ticket updates done within the last few years (Furnace, Roof, Windows, Water Heater, Appliances, etc.). Professionally painted! Nothing to do but move in!! Situated so very close to parks, schools, dining, shopping, public transit, the Experimental Farm & more! Book a showing today!! (id:43934)
91 Damselfly Way
Ottawa, Ontario
Stunning 3-Bedroom Home with Luxury Primary Suite in Half Moon Bay. Welcome to this beautifully upgraded Mattamy Elm (Elevation A) home, thoughtfully redesigned to offer the space of a 4-bedroom square footage but with the comfort and functionality of a well-appointed 3-bedroom retreat. Situated on a larger 36-ft lot on a quiet, family-friendly street in desirable Half Moon Bay, this home is move-in ready, 9ft ceilings on the main floor, with modern updates and timeless finishes throughout.Step inside and immediately feel at home with warm oak hardwood flooring on the main level and custom oak cabinetry. The spacious open-concept kitchen is the heart of the home, perfect for entertaining, featuring a stunning oversized quartz island, ideal for family gatherings or casual dining. Breakfast area off the kitchen, overlooking the spacious and private deck. The upper level has been expertly reimagined to enhance everyday living. Instead of a fourth bedroom, the owners upgraded to an expansive primary bedroom with an ensuite oasis & spacious laundry room, ( no basement visits for laundry with this home). Bedroom 2 features a convenient cheater door to the stylish full bathroom, offering guests or family members added privacy and ease. Additional features include:Gas fireplace for cozy evenings in the living room, large bright dining room, chair rail throughout. Upgrades inc: Reverse osmosis system, Central AC (2019) Freshly repainted throughout (2024) Fence (2017) New deck (2021) Double garage with ample storage. The large, unfinished basement offers endless possibilities; create a family room, gym, office, additional bedrooms, ( egress) a bathroom ( rough-in in place) or all of the above.This home offers flexibility, high-end finishes, and smart design, all in a peaceful setting close to schools, parks, and amenities. Don't miss your chance to own this exceptional property in one of Barrhaven's most sought-after communities. (id:43934)
300 Long Acres Street
Ottawa, Ontario
The Winfield. A superior quality 4 bed, 4 bath spacious modern home that is perfectly situated on a desirable corner lot, offering enhanced curb appeal and sunlight streaming in from every angle. With a landscaped finish and fenced backyard, this property is perfect for relaxing, hosting and playing. Located just minutes from top-rated schools, parks and shopping, this home is ideal for families seeking both convenience and functionality. The sun-drenched main floor highlights a large foyer, two family rooms each equipped with a cozy gas fireplace, an upscale glassed-in office with custom cabinetry and a chef's dream! Prestigious crown moulding welcomes you as you enter into a gourmet kitchen featuring a 10 ft island, a Bertazzoni 6 burner gas range, a pot filler with an articulating arm, a large refrigerator seamlessly integrated with custom cabinetry, top-tier KitchenAid appliances and premium stone countertops. The 4 beds rest peacefully on the second floor with an additional reading nook, 5 pc bath and laundry room. Enter the expansive primary bedroom suite through French-style doors. This luxurious space features two generous walk-in closets, a beautiful custom vanity with marble countertops, a 5 pc ensuite with a sunken bathtub, dual sinks, a glass enclosed shower and a private water closet. Every detail of this suite exudes sophistication and thoughtful design. The second extensive primary bed is beyond the scale of a standard bedroom and includes a 4 pc ensuite with a shower and tub and an immense walk-in closet with floor to ceiling cabinetry. Lastly, the unfinished basement offers ample opportunity to create your own space such as a gym, home theatre, games room or additional living space. Experience elegance, comfort and unmatched quality in beautiful Bridlewood. (id:43934)
129 Beaumont Avenue
Clarence-Rockland, Ontario
Discover this great opportunity to own a single-family bungalow with no rear neighbours, all at the price of a townhouse. Located in a delightful family-friendly community, this location boasts convenient access to a golf course, schools, and a variety of shopping options, offering outstanding value in an ideal setting. The bright open concept design of the main level creates a seamless flow throughout the space. The kitchen is equipped with granite countertops, stainless steel appliances, ample cupboard space and a peninsula with a breakfast bar. Just down the hall from the kitchen, you'll find the primary bedroom, which features a large window providing a view of your private yard plus a generous walk-in closet. This level also includes two additional bedrooms and a four-piece bathroom. The finished lower level expands your living area, offering a roomy recreation room, an extra bedroom, a three-piece bathroom, convenient den perfect for remote work plus a laundry room with plenty of storage. Step outside to your lovely yard with no rear neighbors an ideal space for entertaining, complete with a large deck, ready for a pool. Recent upgrades include: Furnace and A/C (2025), Roof shingles (2022). (id:43934)
711 Wrangler Circle
Ottawa, Ontario
Welcome to your dream home, where luxury, lifestyle, and location come together in one unforgettable package! Nestled in a family-friendly cul-de-sac in the heart of coveted Jackson Trails, this showstopper Tartan "Glenburn" model checks every box for your family. 711 Wrangler Circle is a beautifully designed 4-bed, 4-bath home with a bright loft, upstairs laundry, and sun-filled open-concept living. The heart of the home is the modern kitchen with an oversized island with seating for six, perfect for gatherings. Upstairs, four spacious bedrooms offer plenty of room, while the bright and airy loft provides the perfect bonus space for a home office or creative studio. The primary suite is a true retreat, with a spa-inspired ensuite, generous walk-in closet, and serene atmosphere designed for relaxation. Outside escape to one of the largest, most private lots in Jackson Trails fully landscaped with a composite deck, gazebo, swim spa, and in-ground sprinklers. Enjoy peace of mind with a Generac generator for uninterrupted power during outages. Located in a vibrant, family-friendly neighbourhood near parks, schools, and trails. A rare opportunity to live beautifully inside and out! (id:43934)
22 Dalkey Way
Ottawa, Ontario
Welcome to this beautifully upgraded and inviting home. This charming residence features 3 generous bedrooms, 2.5 elegant bathrooms, and a double garage, ideal for both families and professionals. Flooded with natural light, the open-concept layout creates a warm and welcoming atmosphere throughout. Every detail has been thoughtfully updated to ensure move-in readiness and lasting comfort. Nestled in a prime location, this home is just steps away from parks, schools, and convenient public transportation, offering the ideal blend of tranquility and accessibility.Dont miss your opportunity to make it yours! (id:43934)
511 Anchor Circle
Ottawa, Ontario
This exceptional property is situated on a welcoming streetscape in Mahogany, Manotick, offering a charming location that perfectly blends community warmth with modern design. With no front-facing neighbours and the sidewalk located on the opposite side of the street, the home benefits from a clear, unobstructed front outlook. The Minto Magnolia 5-bedroom model features a bright and airy layout designed for family living and effortless entertaining. Hardwood flooring extends throughout the main level, connecting the den/living room to the open-concept dining room, family room, and kitchen. The family room centres around a natural gas fireplace framed by a striking floor-to-ceiling quartz surround, creating a warm and inviting space to relax. The kitchen opens to the breakfast area and showcases quartz countertops, stainless steel appliances, and a large centre island illuminated by elegant lighting. Upstairs, the luxurious primary suite serves as a peaceful retreat, complete with three walk-in closets for ample storage and a well-appointed five-piece ensuite. Four additional bedrooms and two full bathrooms provide generous accommodation for family and guests. This spacious, move-in ready home is located just moments from amenities including parks, restaurants, boutique shops, the Rideau River, and the Manotick Walk, a scenic path that connects directly to the heart of the village. (id:43934)

