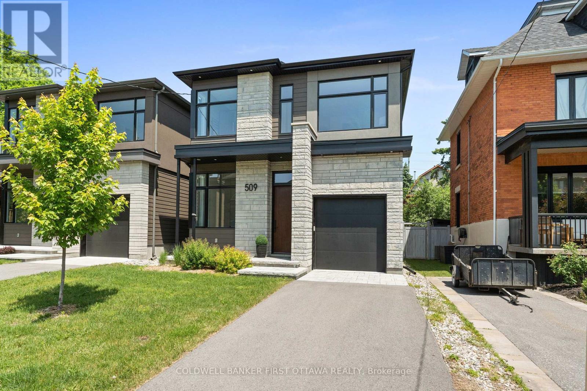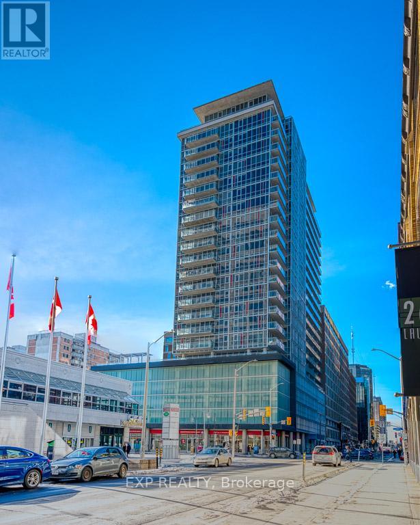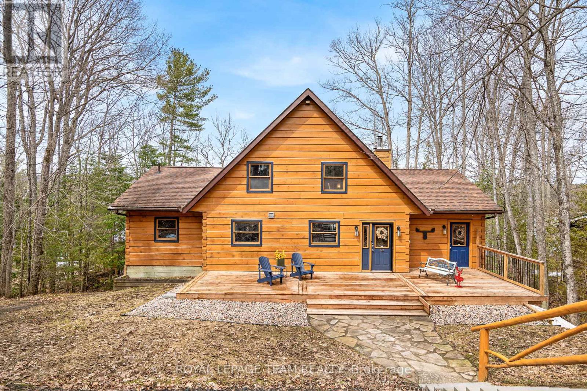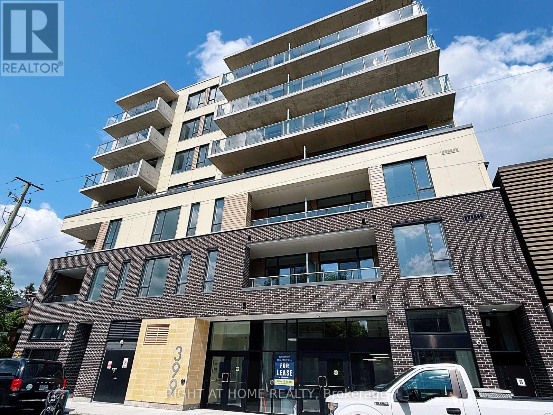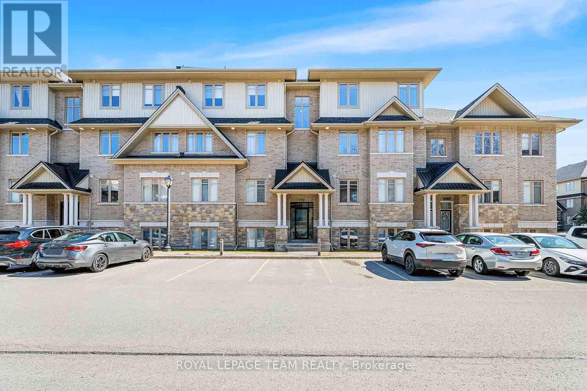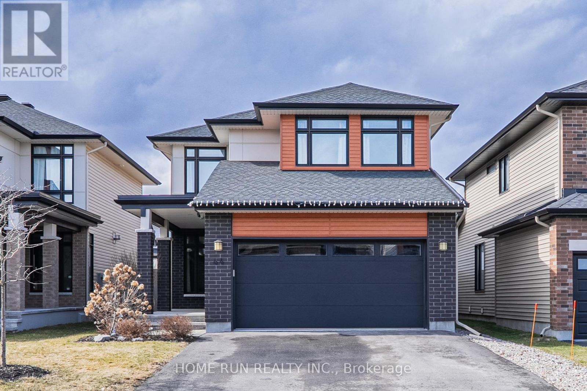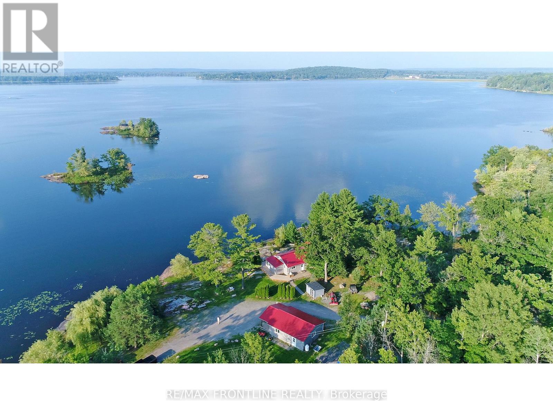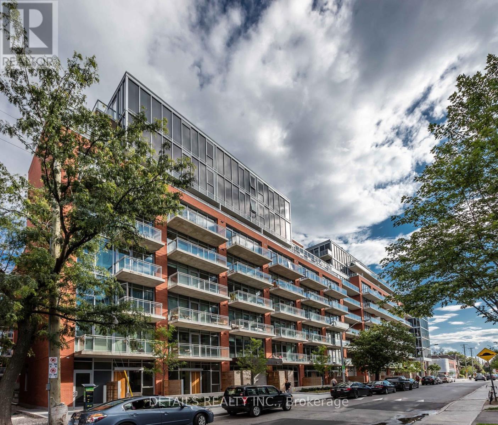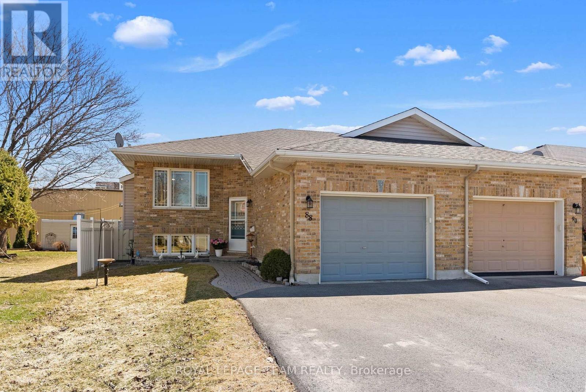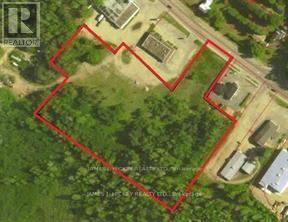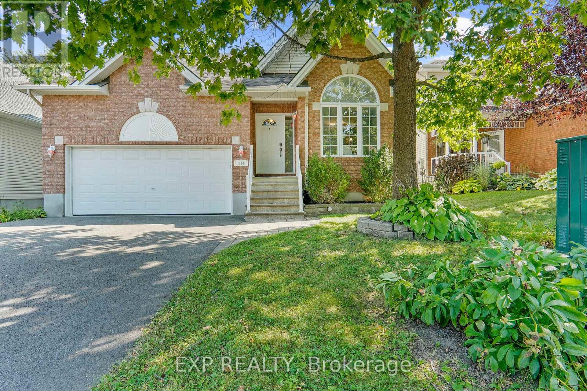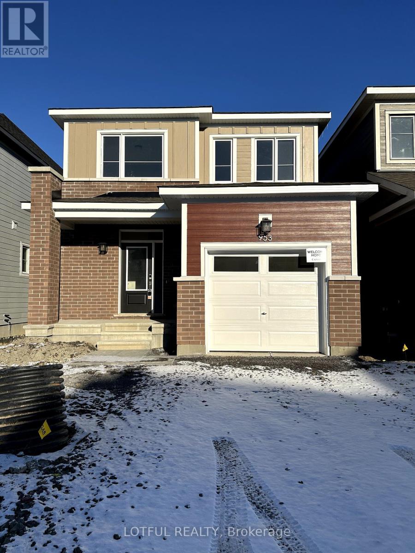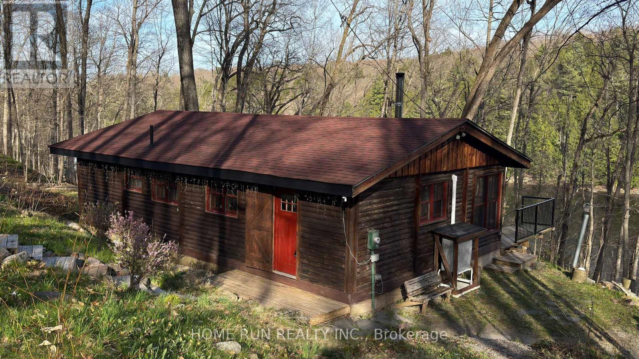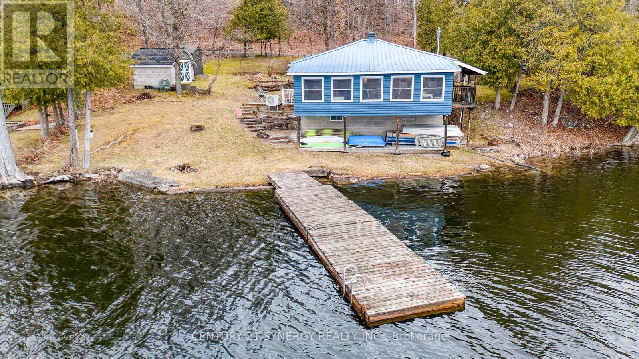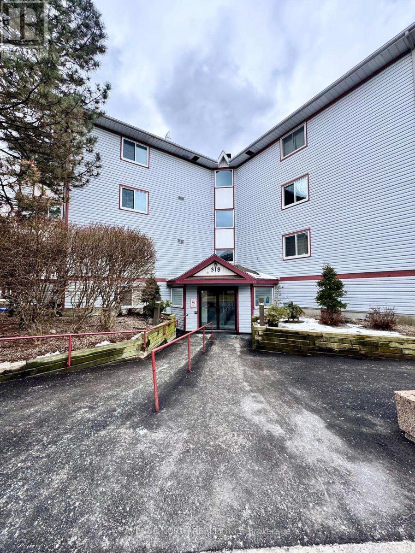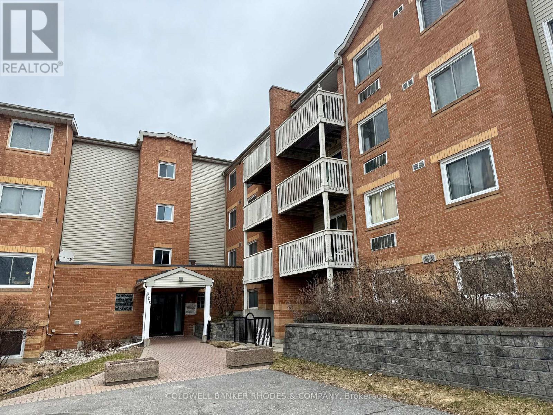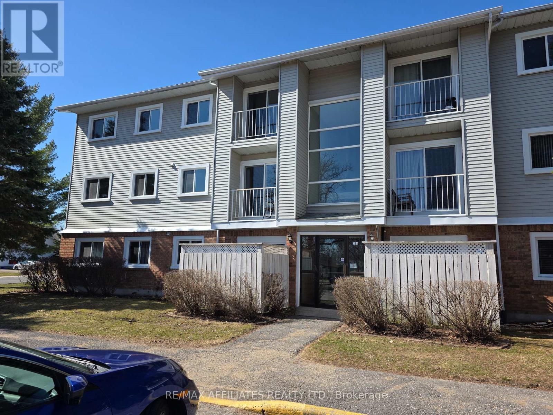Listings
407 St Philippe Street
Alfred And Plantagenet, Ontario
This spacious 96 ft x 226.66 ft vacant lot offers a rare opportunity for investors and developers alike. Perfectly situated on the main road in Alfred, its just a short walk to shops, schools, restaurants, and all essential amenities. Zoned for residential use, this lot presents the potential to build up to 12 residential units, making it ideal for a multi-family project or rental investment. Enjoy the convenience of municipal water and sewer services already available at the lot line.Whether you're looking to expand your real estate portfolio or build a thriving residential community, this centrally located lot is full of potential.Don't miss your chance to invest in one of Alfred's most promising properties! (id:43934)
509 Edison Avenue
Ottawa, Ontario
On a tree lined street in prime Westboro, this newly built home is where modern luxury meets timeless tradition. A Tanner Vine interior offering magazine quality finishes paired with a quality of craftmanship that is second to none ensures you will love where you live! A sun soaked main floor offers a spacious den plus an open concept floorplan featuring wide plank Canadian white oak floors throughout the living areas and kitchen. Highlighted by a massive center island, the kitchen is dressed in custom Irpinia millwork and complimented by high end, chef grade appliances. The second floor offers a laundry room, 4 bedrooms and 3 full bathrooms including the primary suite with his & her closets & stunning ensuite. Fully finished lower level offers a rec room, 5th bedroom and full bathroom. In this stunning home with custom everything and upgrades everywhere it is all about the details inside and out, top to bottom! Full TARION warranty, 507 and 509 Edison Avenue both available for sale. (id:43934)
2101 - 324 Laurier Avenue W
Ottawa, Ontario
This modern industrial 1-bedroom condo by Urban Capital offers the ultimate urban lifestyle is a great space for a working professional. Wake up to coffee and yoga on your stunning south-facing balcony while soaking in the morning sun. Floor-to-ceiling windows and beautiful hardwood floors create a bright and airy ambiance. The unit features in-suite laundry, stainless steel appliances, custom window blinds, and a sleek PAX wardrobe system for additional storage.Located within walking distance of the Byward Market, Bank Street, Elgin Street, and even Parliament Hill, you'll have endless shops, boutiques, and restaurants at your doorstep. Convenient access to public transit makes getting around the city effortless. The pet-friendly Mondrian building is ideal for pet owners and boasts premium amenities, including a stylish party room for entertaining, a well-equipped fitness center, and a gorgeous outdoor terrace with a pool perfect for summer relaxation. (id:43934)
394 Lavallee Road
Horton, Ontario
Everything an equestrian could dream of under one roof! This stunning 18,000 sq ft multi-use facility combines comfortable luxury living with exceptional horse accommodations making it the ultimate haven a horse lover dreams of! Imagine checking on your horses without taking off your slippers! This gorgeous building is complete with a 1280 sq ft residence, 13 indoor box stall stable with 5 outdoor box stalls under lean-to, garage, and a brightly lit 70x146 indoor riding arena. Outdoor surrounded by 4 large separated paddocks complete with 4 strand on wood posts. PRIVATE RESIDENCE: Step into warmth with radiant in-floor heating and enjoy the open concept living area featuring a beautiful gas fireplace. The kitchen boasts plenty of extra tall dark cabinets, granite counter tops, spacious walk-in pantry, & stainless steel appliances. Retire for the night in your beautiful bedroom complete with a 4-pce ensuite and a walk-in closet. STABLE: Exit the residence through a well-designed storage/mudroom hallway into a beautiful, spacious & bright stable fully equipped with everything equestrians dream of, including but certainly not limited to multiple heated tack rooms, viewing lounge with storage cupboards and more storage above, office over-looking the stable and arena, wash stall bay with hot and cold water, laundry facility, & so much more! ARENA: Walk right into the large 70x146 foot indoor arena brightly lit up with loads of natural light during the day and equipped with 3 rows of LED lighting for the evenings. Three large rolling doors provide easy equipment access and plenty of air circulation. This is a unique must-see property where thoughtful design left no stone unturned. The possibilities are endless! Includes Generac (runs entire facility), 200 amp service, baseboard heating in 2-pce bathroom, office, and viewing room. The unheated garage is fully insulated. Three frost free water hydrants throughout the paddock areas. (id:43934)
512 Elsie Lane
Greater Madawaska, Ontario
Ever dreamed of owning a cottage or living in modern rustic luxury? Well, this is it! Experience it all with this beautiful 6 bedroom centennial log home on a quiet bay overlooking Black Donald Lake. Full of light, warmth and style, this wonderful home is big enough to house the kids, grandkids or friends when they come to visit, yet cozy enough to enjoy a quiet night by the fire. This bungaloft features pine wood floors, high vaulted ceilings, huge windows, updated kitchen and bathrooms, as well as a propane fireplace and woodstove. For the outdoors, this property boasts a gentle incline walk down to the fire pit and lake, culminating in 6 stairs down to the large floating dock. Perfect spot for happy hour drinks or to watch the sunset over the water. (id:43934)
607 - 399 Winston Avenue
Ottawa, Ontario
CALL FOR DETAILS! Experience refined living at 399 Winston Ave, where modern design meets exceptional convenience! Located just steps from shopping, dining, public transit, and the Ottawa River. Thoughtfully designed suites offer comfort and style, featuring quartz countertops, stainless steel appliances, in-suite laundry, and bright open-concept layouts with luxury finishes. Suite 607 includes a private balcony for added outdoor living, while spacious bedrooms feature large windows and walk-in closets. Exclusive building amenities include a rooftop terrace with stunning views, secure parcel room, and keyless smart access system for enhanced convenience and security. Tenants are responsible for heat, electricity, and water, all consolidating utilities into a single bill through Carma Submetering which helps reduce service fees. Premium 1.5G high-speed internet is included! (id:43934)
B - 1013 Beryl Private
Ottawa, Ontario
Welcome to 1013B Beryl Private, a stunning lower-level 2-bedroom, 2-bathroom condo nestled in the vibrant and ever-growing community of Riverside South. Offering approximately 1,070 square feet (according iguide) of stylish, low-maintenance living, this move-in-ready Essence model by Richcraft at the sought-after Jade Condo Flats features a thoughtfully designed open-concept layout with gleaming laminate, ceramic, and wall-to-wall carpeting throughout the main living areas. The kitchen is a true showstopper, perfect for both everyday living and entertaining, featuring ample countertops, upgraded cabinetry, stainless steel appliances, an island with seating, and a pantry. Natural light floods the living and dining areas thanks to large windows and modern track lighting, creating a warm and inviting atmosphere. Step outside to your private patio. The spacious primary bedroom includes a walk-in closet and a sleek 3-piece ensuite. The versatile second bedroom is ideal for guests, family, or a home office and is conveniently located near the full 4-piece main bathroom. Additional highlights include in-unit laundry, dual front and rear entry with direct access to outside, and TWO dedicated parking spaces, a rare and valued feature plus ample visitor parking for your guests. Located just steps from public and Catholic schools, shopping, LRT, parks, walking trails, and the airport, this condo offers unmatched value, comfort, and convenience. A fantastic opportunity for first-time buyers, investors, or downsizers looking for turnkey living in a prime location.24-hour irrevocable on all offers. Some photos may have been digitally enhanced. (id:43934)
44 Thunderbolt Street
Ottawa, Ontario
Welcome to this exquisitely-built & finished Urbandale 'Aberdeen' model in Bradley Commons, steps away from the 8-acre Bradley-Craig Park! Step inside to find incredible finishes: 12x24 tile and modern trim throughout, complementing the 4 1/2" oak HW on the main floor. A spacious home office has a huge FRONT-facing corner window plus a 50" DOUBLE-SIDED linear gas fireplace - a feature seldom seen in production homes! The main entertaining space is HUGE, w/ massive windows (~7' depth) that let in tons of natural light - super open concept w/ zero visible beams or structural elements! The chef's kitchen is incredible, w/ too many features to count: white shaker cabinets w/ glass accents, matching quartz counters & mosaic tile backsplash, HUGE island, custom lighting fixtures & valence, plus a FULL walk-in pantry. Heading upstairs, three oversized bedrooms ALL include big windows & walk-in closets. The primary bedroom includes a 4-pc ensuite, while two remaining bedrooms share a well-appointed main bath. The fully-finished basement adds ~600 sq. ft. of living space, w/ oversized EGRESS windows for TONs of illumination. INCREDIBLE location, steps away from parks, Trans-Canada Trail, shopping & dining. Open house @4-6pm, Sunday, April 20, Sunday. (id:43934)
167 Marlbank Road
Tweed, Ontario
This beautiful 13 acre property on Stoco Lake in Tweed offers 5,600 feet of shoreline, forest, trails, rock ledges and a stunning bay with sandy beach! Stoco Lake is known to be one of the best places to catch Musky in all of Ontario. The lovely 3 bedroom bungalow has an open concept living/dining area, complete with a cozy stove, and opens out to spectacular lake views. The kitchen has been recently updated, along with the bathroom with the addition of heated floors. A separate 2 bed/1 bath guest cabin with kitchen & additional outbuildings is perfect for guests. With easy access to shopping and amenities as well as a potential for severance this gem is not only your perfect retreat but a great investment. Come check it out today! (id:43934)
846 - 340 Mcleod Street
Ottawa, Ontario
Discover the epitome of refined urban living in this exquisite 1-bedroom plus den residence, perfectly situated in the heart of downtown Ottawa. Step into a bright and airy open-concept living space that effortlessly combines elegance and comfort. The gourmet kitchen, equipped with premium stainless steel appliances and generous cabinetry, invites you to explore your culinary talents. The versatile den enhances the appeal of this home, offering a serene space for a home office, a cozy reading nook, or even an additional guest accommodation, allowing you to customize your living experience. This building truly stands out with its remarkable amenities! Picture yourself enjoying the refreshing outdoor saltwater pool on warm summer days or breaking a sweat in the state-of-the-art fitness center just moments away via the elevator. The sophisticated entertainment lounge is ideal for hosting gatherings with friends, while the luxurious theatre room provides the perfect backdrop for memorable movie nights. Practicality meets luxury with in-unit laundry facilities that streamline your daily routine, alongside a dedicated parking space and a secure locker, ensuring convenience at every turn. Nestled in a vibrant neighborhood, you are mere steps from chic boutiques, delightful eateries, and picturesque parks, offering an unparalleled lifestyle right at your doorstep. This condominium is a rare opportunity to embrace sophistication in the bustling city. Don't miss your chance to experience the allure of this stunning unit at 340 McLeod Street. Schedule your private tour today and uncover the lifestyle that awaits you (id:43934)
88 Thomas Street S
Arnprior, Ontario
Multi-generational 2 +1 bedroom, 2 bath home located in the heart of Arnprior. Bright and welcoming main level living area with 2 bedrooms, a 4 piece bathroom, living room, and dining room (which is currently being used as a family room). Dining room and kitchen overlook backyard. Carpeting, tile and easy to maintain laminate flooring are throughout the house. Complete separate in-law suite in the lower level including a very large bedroom, a 4 piece bathroom, living and dining room, kitchen, and 2 large storage rooms. A door can be added for extra privacy. Complete fenced in backyard ready for flowers and a vegetable garden. Walk out deck and gazebo for spring and summertime entertaining. Located near the Nick Smith Center, Robert Simpson Park and Beach, the Arnprior Hospital, shops and restaurants. (id:43934)
0 Highway 17 Highway
Deep River, Ontario
This is an excellent COMMERCIAL opportunity - features 7.98 acres, frontage on Trans-Canada Highway 17, in the prime traffic area between the Blimke Building and Gage Dentistry - approx. 150 ft. frontage on Trans Canada Highway 17. Great development potential. (id:43934)
27 Tinswood Road
Horton, Ontario
Coming Soon..Tinswood Road is 1 minute from the Horton Sportsplex. A brand new quality build located on a gorgeous 1.5 acre country lot. This new home will have an open concept with beautiful finishes throughout and Full New Home Tarion Warranty. Kitchen pantry & 2 bedrooms and 2 full baths on the main level with tons of potential for the lower level to create more living space. A large 40ft deck on the rear with 2 access points. Efficient ICF foundation. Quartz counters. Double sided fireplace. Central A/C. Attached garage. Country living at it's finest. Please follow the link for a 3D rendering of the home. Photos have been digitally staged. (id:43934)
114 Echowoods Avenue
Ottawa, Ontario
Step into this incredible (over 2700 sq ft in total) 3+1 bedroom, 3 full bath bungalow nestled in one of Stittsville's most sought-after neighbourhoods. Bursting with pride of ownership, this home offers an inviting layout designed for both comfort and functionality.The sun-filled, eat-in kitchen opens seamlessly to a spacious dining and living area perfect for entertaining with hardwood floors, a cozy gas fireplace, and patio doors that lead to a private backyard oasis featuring a stone patio.The main level includes three generously sized bedrooms, including a serene primary retreat with its own ensuite. A stylish 3-piece bath with conveniently located laundry completes the floor.Downstairs, the fully finished lower level is a dream for growing families or multi-generational living. Enjoy a massive entertainment area, a third full bath, and a versatile fourth bedroom with an oversized closet ideal for teens, guests, or a future in-law suite.Additional highlights include an oversized double garage, meticulous upkeep throughout, and an unbeatable location just steps from Timbermere Park and everyday conveniences.This is a true move-in ready gem in Stittsville ready to welcome you home. (id:43934)
953 Seagrave Lane
Ottawa, Ontario
Welcome to the luxury living. Be the first to live in this stunning, move-in ready home, perfectly situated in one of Richmonds most desirable neighborhoods. With an open-concept design, this home is bathed in natural light, creating a warm and inviting atmosphere throughout. The spacious family room/living room, and dining area flow seamlessly into the chef-inspired kitchen, making it an ideal space for both everyday living and entertaining. This gorgeous, newly built home features 3 bedrooms + loft, 2.5 bathrooms, and a fully finished basement that offers endless possibilities for use whether you envision a home theater, gym, or extra living space. Available Immediately. Required documents include a Rental Application, Credit Report, Letter of Employment, Photo ID, and Pay Stubs. Vacant, Go and show. No Pets. (id:43934)
2335 Calabogie Road
Greater Madawaska, Ontario
Nestled on a huge lot, just 40 minutes from Ottawa, this charming pure wood cottage is enveloped by a lush green oasis, offering fantastic privacy and a direct connection to nature. Surrounded by towering trees and the soothing sounds of the Madawaska River, this retreat blends rustic charm with modern comfort. Inside, the two bedroom, two bathroom space boasts an open-concept design with a soaring cathedral ceiling, creating an airy, light-filled ambiance. Gather around the acoustic fireplace for cozy evenings, or unwind in the big sunroom where sunlight streams in year-round. Step outside to the huge deck facing the river, complete with a contemporary deck handrail ideal for dining, stargazing, or simply soaking in the serene views. The property features a private dock on the Madawaska River, where very clear water invites you to enjoy fishing, swimming, and boating on the quiet, peaceful river. Practical amenities include high-speed internet(perfect for vacation stays or remote work),abundant parking space, and a new air-source heat pump for year-round comfort. Whether you are kayaking at dawn, working from the sunroom, or savoring the stillness of your green oasis, this cottage offers a rare blend of adventure and seclusion. Calabogie Peaks Ski resort and Motorsports park in a very short driving distance. A true sanctuary where memories are made. (id:43934)
747 Brooks Corners Rr5 Road
Tay Valley, Ontario
Welcome to your year-round escape on the pristine shores of Adam Lake, where breathtaking views and direct access to the renowned Rideau Waterway create the ultimate lakeside retreat. Access to the Rideau allows you to boat anywhere in the world. This charming, cottage-style home is the perfect sanctuary for families or anyone seeking peace, nature, and a connection to the water. This home directly overlooks the water, mere feet away from the shoreline. Step inside and be greeted by a warm, inviting interior featuring three cozy bedrooms bathed in natural light, each offering a serene space to unwind after a day of outdoor adventure or stressful work. Blending seamlessly with its natural surroundings, the log-faced exterior and durable steel roof give the home timeless curb appeal and worry-free durability. Inside, gleaming hardwood floors flow throughout the main living areas, enhancing the natural warmth of the space. The open-concept kitchen, dining, and living room is tailor-made for entertaining and spending quality time with loved ones. A wall of windows frames sweeping views of the lake, filling the home with light and creating a seamless connection between indoor comfort and the beauty outside. Step out onto the covered deck or patio, perfect for morning coffee or sunsets. Outdoors, a private dock stretches into the clear, calm waters ideal for swimming, boating, fishing, or simply soaking in the peaceful surroundings. There's plenty of outdoor storage for all your lake life essentials. Designed for four-season enjoyment, the home has multiple heat sources: a heat pump, baseboard heating, and central air conditioning for summer comfort. The spray-foamed basement adds extra insulation and energy efficiency. Whether you're envisioning a quiet weekend retreat or an active waterfront lifestyle, this special property offers the perfect blend of rustic charm and modern convenience. (id:43934)
117 - 318 Lorry Greenberg Drive
Ottawa, Ontario
Don't miss out on this 2 Bdrm condo located in a highly desired neighborhood. Newer flooring, paint and light fixtures throughout. Stainless steel kitchen appliances, in suite laundry with additional enclosed sunroom space. Close to open green spaces, schools, parks, shopping and many other amenities. (id:43934)
Pts 3&4 Concession 7 Road
Alfred And Plantagenet, Ontario
Investment opportunity awaits in Alfred and Plantagenet! This 15+-acre light industrial lot, featuring 700+ feet of frontage, is now available. Offering versatile zoning for a variety of light industrial uses, property is further enhanced by the availability of municipal water, natural gas, and the significant advantage of 3-Phase power. Ideal for a range of industrial ventures. This is a prime location to establish or relocate your business, providing ample space and essential services for your operational needs. Located between 711 & 755 Concession 7 in Alfred and Plantagenet.Don't miss the video tour for a comprehensive look. All offers require 24 hours irrevocable. Contact Paul Dion at 613-293-3337 for more information. (id:43934)
302 - 325 Centrum Boulevard
Ottawa, Ontario
Welcome to 325 Centrum Blvd a well-maintained 2-bedroom, 1-bath condo offering the perfect blend of comfort, convenience, and lifestyle. Located in the vibrant core of Orléans, this bright and spacious unit is ideal for first-time buyers, downsizers, or savvy investors. Step inside to discover new laminate flooring throughout and large windows that flood the space with natural light. The galley kitchen features ample cabinetry, counter space, convenient dishwasher and a breakfast bar perfect for entertaining. The living area provides access to a private balcony for enjoying your morning coffee or unwinding after a long day. Both bedrooms are good sized, and the primary includes a walk-in closet. Full four piece bathroom. Dedicated outdoor parking space. Situated steps from Place d'Orléans, public transit, Shenkman Arts Centre, restaurants, and all major amenities you will love the walkable lifestyle this location provides. (id:43934)
569 Emerald Street
Clarence-Rockland, Ontario
Welcome to 569 Emerald Street in Rockland. Pride of ownership reigns supreme in this well maintained home located in the prestigious Morris Village. Features include: 3 bedrooms with large closets, 3 bathrooms (1 being an ensuite), open concept Kitchen/Dining/Living area, finished basement with cozy gas fireplace, and bar for entertaining. A large deck and walk out basement in the fully fenced back yard is ready to entertain this the summer with the included gazebo and gas BBQ. Too many amazing features to list. Call today for your own personal tour. 48 hour irrevocable on all offers as per form 244 (id:43934)
1171 Nolans Road
Montague, Ontario
Turn Key Home! Set on a picturesque 1.6 acre lot, this immaculate 3-bedroom, 2-bathroom split-level home offers the perfect blend of peaceful country living and convenient access just minutes from Franktown Village, Smiths Falls and a smooth commute to Ottawa.Step inside to a bright, open-concept main floor featuring a stunning custom Laurysen kitchen with quartz countertops and backsplash, seamlessly flowing into the living and dining areas ideal for both everyday living and entertaining. The home boasts 3 spacious bedrooms, including a primary suite with a luxurious 3-piece ensuite with tiled shower. Enjoy ceramic tile in the bathrooms, and entryway. A large foyer provides inside access to a double garage (20 x 20) and walkout to the expansive deck.Summer living is elevated with a brand-new heated inground fiberglass pool perfect for relaxing or entertaining. The fully finished basement adds versatile living space for a family room, home office, or gym. Enjoy the tranquility of a quiet country setting with easy access to amenities in nearby Smiths Falls. Plus, peace of mind comes with the remainder of the Tarion Warranty. Full ICF foundation. (id:43934)
301 - 26 Pearl Street
Smiths Falls, Ontario
Welcome to this bright and freshly updated 2-bedroom, 1-bath condo in the heart of Smiths Falls. Located on the top floor, this unit offers added privacy and quiet with a narrow balcony perfect for morning coffee. Step inside to find a freshly painted interior by Cutting Edge and new laminate flooring that adds a modern flare. The spacious living area flows nicely into a functional kitchen and dining space, making it ideal for both relaxing and entertaining. Additional feature includes an owned hot water tank for peace of mind & cost savings. Whether you're a first - time buyer, downsizing or investing, this move-in ready condo is a smart choice! Condo fee is currently $413/month, 1 parking spot owned, 1 storage locker owned and shared laundry on lower level. (id:43934)
162 Conservancy Drive
Ottawa, Ontario
Welcome to 162 Conservancy Drive in Barrhaven. An upgraded, move-in-ready single-family home offering over $44,000 in premium builder upgrades. Featuring four spacious bedrooms on the second floor, a fully finished basement with a bedroom and full bathroom, and a rare third-level rooftop loft with a massive private patio, this home truly stands out. The chef-inspired kitchen boasts quartz countertops, brand new stainless steel appliances, under-cabinet lighting, and a large island perfect for entertaining. Hardwood floors flow throughout the main level, complemented by a beautiful brick exterior for added curb appeal. Located just two minutes from Strandherd Drive, you're close to schools, parks, shopping, restaurants, and transit. No need to go all the way to Half Moon Bay to get a brand new home when everything you want is right here. Floor plans available upon request. Some pictures are *Virtually staged* Seller is motivated and open to considering all reasonable offers. (id:43934)


