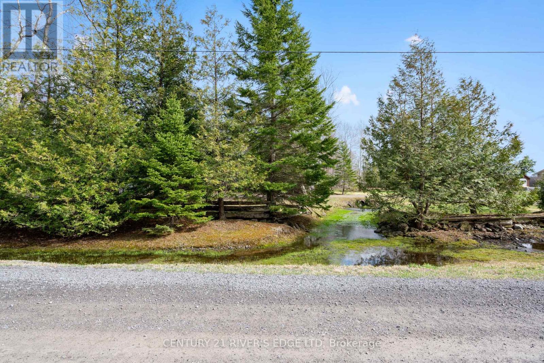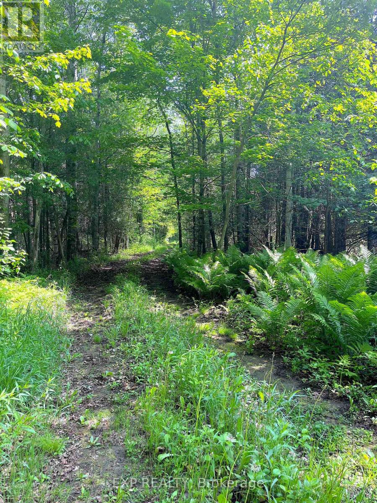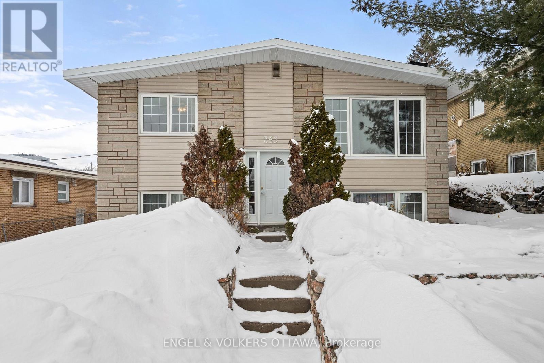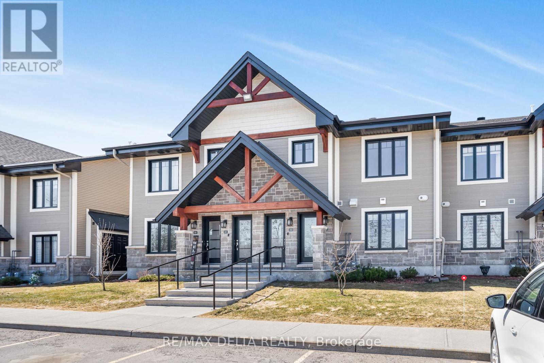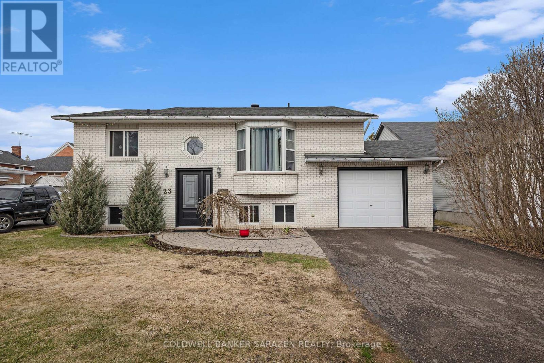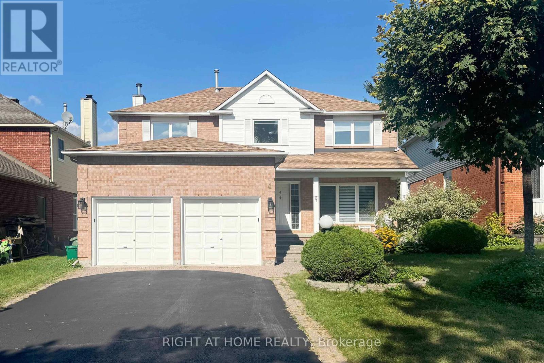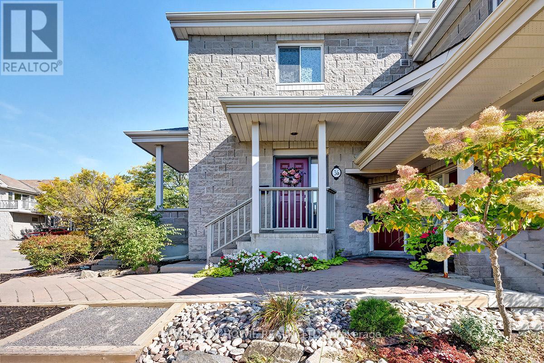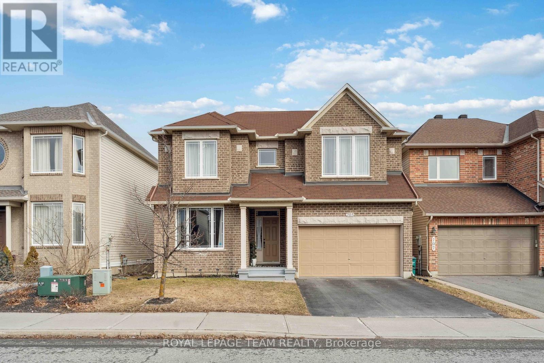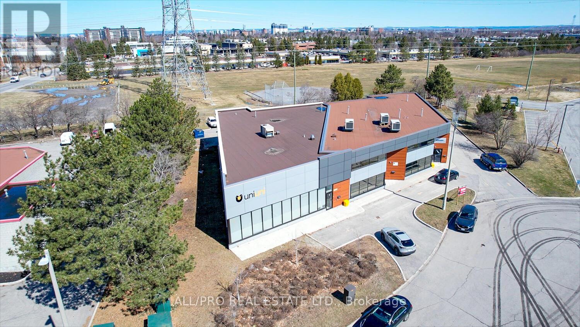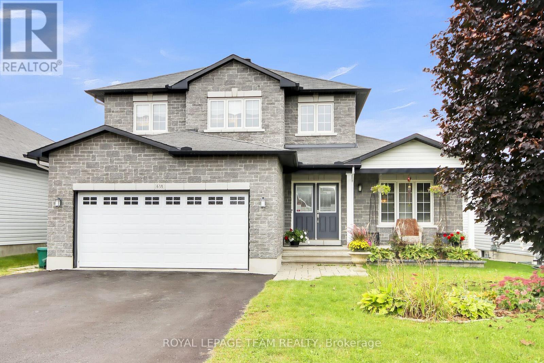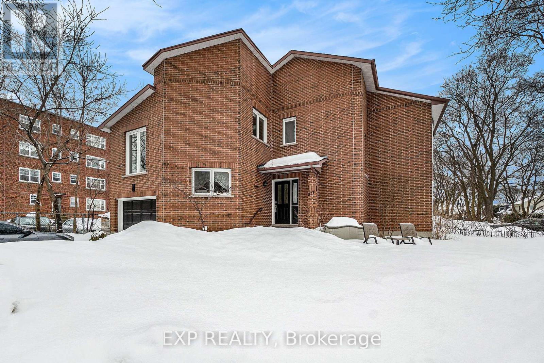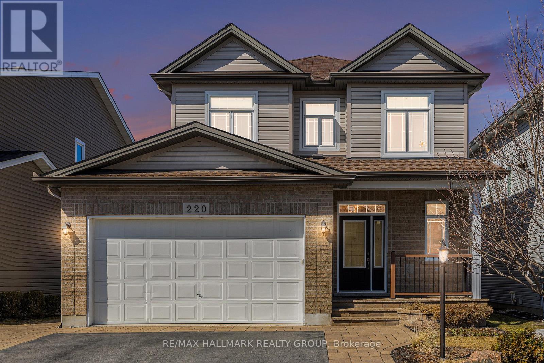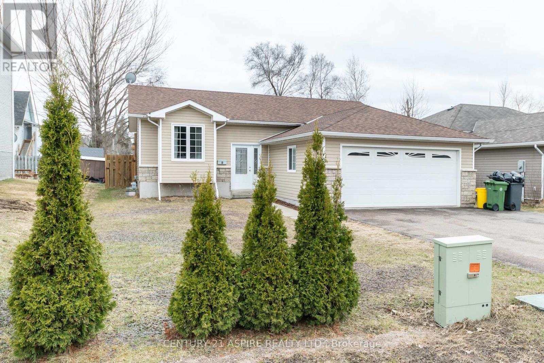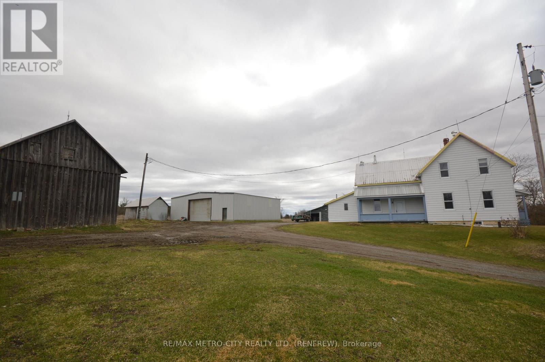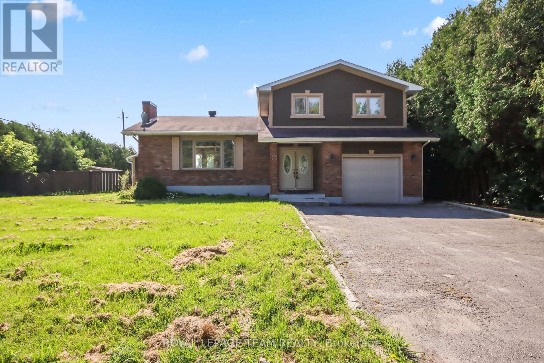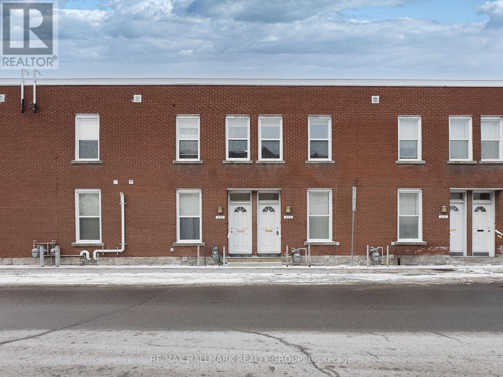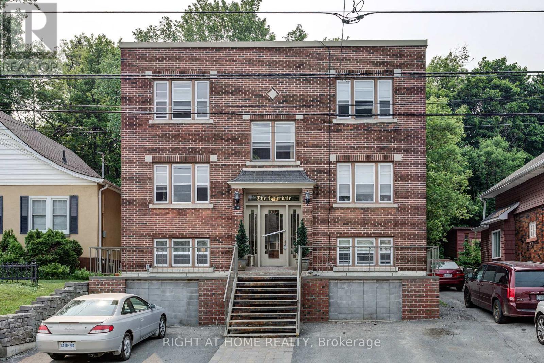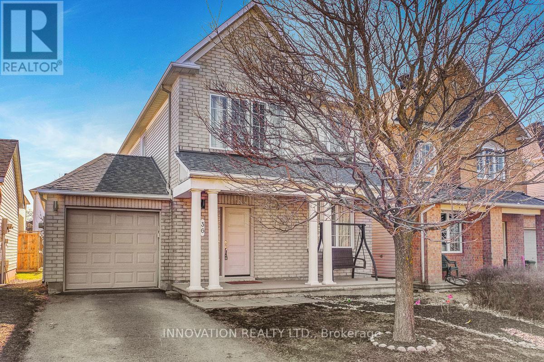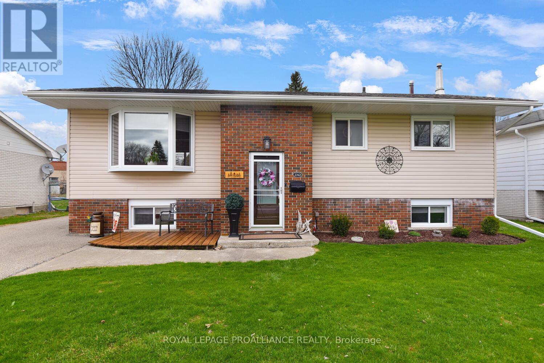Listings
308 Forbes Road S
North Grenville, Ontario
On a peaceful dead end road this beautiful 2.83 acre lot is a very special find. The property has been nicely maintained and has a shared pond on it that ducks and birds enjoy for most of the year. Lots of mature trees and cedars around to maintain a private setting for your home. There is a large storage shed and a coop already there if you wish to have some chickens and ducks. A garden space also there and ready but room for more if desired. Located about 20 minutes to Kemptville for all amenities including Hospital, recreation, shopping, schools, library, banks and more. Also an easy commute to Merrickville, and about 30 minutes to Brockville. A lovely spot for tucking yourself away in a private setting and enjoying nature. (id:43934)
00 Johnston Road W
Horton, Ontario
Discover your slice of paradise with this stunning 32-acre pine plantation in picturesque Horton Township, offering a perfect blend of natural beauty and convenient access. With quick access to HWY #17 and a paved road featuring an impressive 978 feet of road frontage, commuting is effortless, and the land presents exciting potential for future development or severances. The flat terrain is ideal for building your dream home or cozy cabin, while the surrounding landscape is perfect for nature walks, snowshoeing, and outdoor activities. Plus, the nearby KOA Campground provides excellent swimming and recreational facilities. Whether you envision a serene retreat or a weekend getaway, this property offers endless possibilities. Don't miss out on this incredible opportunity, call today! (id:43934)
263 Michel Circle
Ottawa, Ontario
Welcome to 263 Michel Circle, a turnkey duplex steps from Beechwood, one of Ottawa's fastest-growing neighbourhoods. This tenanted, income-generating property offers great potential for any investor. The upper unit features three spacious bedrooms and a 3-piece bath, while the lower unit offers two bedrooms and a 3-piece bath, providing comfortable living spaces for tenants. Located just minutes from downtown Ottawa, Vanier is a vibrant and evolving community with strong tenant demand, offering easy access to public transit, parks, schools, shopping, and top-rated restaurants. With ongoing redevelopment and appreciation in the area, this is a rare opportunity to own a duplex in a high-growth market. The listing agent has financial analysis. (id:43934)
282 - 306 Masters Lane
Clarence-Rockland, Ontario
Welcome to this stunning luxury condo located in the prestigious Domaine du Golf, offering exceptional views backing onto the renowned Rockland Golf Club. This immaculate second-floor unit features 2 spacious bedrooms, a beautifully designed 4-piece bathroom, and a convenient in-unit laundry room. The large, full bathroom boasts a relaxing soaker tub and a separate shower, perfect for unwinding after a long day.The modern kitchen is a chefs dream, complete with all stainless steel appliances, sleek cabinetry, and radiant heated floors that provide a cozy ambiance during the colder months. The solid concrete construction ensures a tranquil and serene living experience, with minimal outside noise. Step outside onto your expansive, enclosed balcony, where you can enjoy the fresh air and picturesque views. Featuring movable sliding glass windows with screens, and a convenient storage closet. Indulge in the peace and luxury of this exceptional condo in the heart of Domaine du Golf. This unit includes one exterior parking space. Condo Fees are 402$/month and includes: Building insurance, garbage removal, landscaping, management fee, reserve fund allocation and snow removal. (id:43934)
23 Ida Street S
Arnprior, Ontario
Welcome to this spacious 3-bedroom family home in Arnprior, ideally situated close to shopping, schools, recreational facilities, scenic walking trails, and the local hospital. This home features a bright and generously sized kitchen with ample counter space, perfect for family meals and entertaining. The open-concept living and dining areas offer a warm and inviting atmosphere with plenty of natural light. The fully finished and freshly painted basement has pot lights and includes a games room/area, family room with gas fireplace, a large additional bedroom ideal for guests, in-laws, or a private home office and a 3-piece bathroom. Step outside onto one of two decks to your personal backyard oasis through either the kitchen or primary bedroom patio doors. Enjoy a beautiful inground pool, a fully fenced yard, with a powered garden shed, all designed for outdoor enjoyment and summer fun! The oversized attached single car garage (19.4' x 13.9') also features a man-door with direct access to the backyard for added convenience. Large laundry room with loads of storage and 200 amp service. Don't miss this fantastic opportunity to own a versatile and family-friendly home in an unbeatable location! (id:43934)
4 Balding Crescent
Ottawa, Ontario
Welcome to this beautifully-updated detached home on an expansive PIE-Shaped lot (60ft rear width) in prestigious Kanata Lakes. This spacious home features a Carpet-Free interior for effortless cleaning and is flooded with natural light from numerous recently-replaced Floor-to-Ceiling Windows, further enhanced by a newer energy-efficient Heat Pump that helps reduce utility costs year-round. Recently upgraded Chef's Kitchen offers Stainless Steel appliances, sleek Quartz Countertops and a very big bright Solarium-style eating area with Large Picture Windows that bring the outdoors in. All bedrooms are generously sized and both second-floor bathrooms have been tastefully renovated with modern finishes, Double Vanities, and luxurious Glass-Enclosed showers, offering a perfect blend of style and comfort. The Oversized private backyard with a spacious Deck is ideal for family fun and outdoor entertaining. The partially finished basement offers a great opportunity to bring your dream renovation to life. There's also a Cold Room perfect for storing your favorite wine or preserves. Thoughtful updates provide peace of mind: Heat Pump (2024), Windows above the ground (2016), Basement Windows (2024), Roof Shingles (2009), Front Interlock (2010), 2nd Level flooring (2022), Kitchen Cabinet (2025), Kitchen Quartz Countertops and Sink (2025), Refrigerator, Stove and Dishwasher (2022), Both Washrooms on the 2nd floor (2022), Attic Insulation (2018), Furnace (2010), Hot Water Tank (2013). Mins to Kanata North High Tech Park, Top ranked schools, Kanata Centrum, DND, Tanger Outlets, Golf, Hwy 417 & more. Don't miss the chance to own this rarely offered, move-in-ready home! (id:43934)
36 Robson Court
Ottawa, Ontario
Welcome to 36 Robson Court located in the heart of Kanata Lakes. This 2 bed, 2 bath condo has been extensively renovated with quality and elegance. Grand foyer greets you with a dazzling crystal chandelier, walk-in closet space and access to indoor parking. Custom chefs kitchen is well designed with chic white cabinetry, luxurious quartz counters, trendy backsplash, stainless steel appliances and large island. Relax in the cozy Livingroom with stone facade gas fireplace and soaring cathedral ceilings. Generous primary bedroom offers dual closets with California style closets and lavish 4-piece ensuite bathroom with glass shower and oversized soaker tub. Additionally you will find a well-sized 2nd bedroom, large dining room/den/office, 4-piece main bath and in-suite laundry. Spacious and private south facing deck with impressive views offering a secluded slice of outdoor serenity. This condo is smart home-ready offering modern sophistication. A perfect place to call HOME! (id:43934)
705 Clearbrook Drive
Ottawa, Ontario
Welcome to 705 Clearbrook Dr! Step into this beautifully maintained 4-bedroom, 2.5-bath detached home in one of Barrhaven's most convenient locations, offering over 2,700 sq/ft above grade of thoughtfully designed living space in one of Barrhaven's most desirable neighbourhoods. The inviting curb appeal features a classic brick exterior, charming front porch, and a double-car garage with a spacious driveway. Inside, the foyer makes a grand impression with its soaring ceilings, upper window for natural light, and warm tile flooring. The formal living area boasts rich hardwood floors, pot lights, and an oversized front window that fills the space with sunshine. The open-concept flow leads seamlessly into a modern and cozy dining room, ideal for gatherings or quiet evenings. The kitchen visible just off the family room area offers ample cabinetry, stainless steel appliances, and connectivity to the kitchen space and large family room, perfect for entertaining. Upstairs, 4 generously sized bedrooms provide peaceful retreats, including a spacious primary suite with walk-in closet and luxurious ensuite bath featuring a soaker tub and separate glass shower. The other 3 bedrooms share a 3-piece bathroom. The unfinished basement is large and perfect for someone looking to put their own creative touch. Located within walking distance to parks, schools, OC Transpo, and Strandherd Plaza (Metro, Shoppers, GoodLife, restaurants and more), this home is not just a place to live its a lifestyle. (id:43934)
373 Stoneway Drive
Ottawa, Ontario
Welcome to 373 Stoneway, a Lovely family home in Chapman Mills, close to Parks, Schools, Shops & Transit. This 3+1 Bedroom, 3.5 Bath single is situated on a well-sized lot w lovely landscaping, mature shade trees & private fenced backyard. Hardwood floors on 1st floor & large windows throughout. The open-concept main level is perfect for growing family or entertaining. Family room w gas Fireplace is conveniently located adjacent to a well-sized kitchen that features dark wood cabinetry, SS appliances, an eating area & a large window overlooking the rear garden - a convenient powder room & inside access to the double garage. Fully carpeted 2nd level offers 3 bedrooms & central Bath. Spacious Primary Bedrm has a W-I-C & full Ensuite bath. The finished lower level features a large Recrm, Home Office, and full Bath & Laundry. (id:43934)
Unit 1 - 1011 Thomas Spratt Place
Ottawa, Ontario
FOR LEASE 3,500+ SQ FT OFFICE/WAREHOUSE SPACE OTTAWA BUSINESS PARK. Located in the highly sought-after Ottawa Business Park, close to the 417, this 3,500 sq ft mixed-use office and warehouse space offers the perfect blend of functionality and modern appeal. The warehouse boasts 17-foot clear ceiling heights and includes a convenient 10 x 14 drive-in overhead door, ideal for a variety of operational needs. The office area is bright and recently updated, providing a professional environment ready for immediate use. With ample on-site parking and flexible zoning, the space can accommodate a wide range of business types. Build-to-suit options are available, allowing for quick customization and fast occupancy. This is a prime opportunity for businesses looking to grow in a strategic and accessible location. (id:43934)
638 Robert Hill Street N
Mississippi Mills, Ontario
Location, Location for Riverside Estates is a highly desirable area. This house has a direct 200-yard canoe roll/walk straight down hill to the community dock on the Mississippi River. Walk to the schools, supermarket, stores and Hospital all within easy reach. This home has been well cared for. 3 bedrooms on 2nd level. Lower level finished basement area offers great space for bedroom and family area . Large family room with flush mount electric fireplace. Upgraded 3-piece bathroom in the finished basement. The unfinished basement area has another 10 x 10 storage room space for 4th/5th bedroom /gym /office or workshop. Additionally there is a further basement space with plenty of storage. All windows in basement have large stained glass effect privacy windows. The main level is open concept to eating area and large family room with gas fireplace. Separate dining room with great space as well as a living room. The kitchen features stainless appliances, upgraded Marble counter tops and a Quartz backsplash. Three bathrooms have upgraded faucets, sinks and Quartz counter tops. The fourth bathroom in the basement is well located for the space used as a fourth bedroom. 2 piece bathroom across entrance foyer. Laundry room/mud room with useful counter space and cupboards over the washer and dryer. All plumbing upgraded in bathrooms and laundry room. All bathroom shower heads upgraded. Your second level features a great primary bedroom with a walk-in closet and luxurious en-suite 4-piece bathroom. Take note of the size, very generous. Two other bedrooms and a full family bathroom complete this level. You will enjoy the view to your rear yard. Seller has planted dwarf Apple, Pear and Cherry trees, Blueberries, Blackcurrant X Gooseberry and Rhubarb. Just step out and retrieve your fruit. By the hot tub is a Rose Garden. Just imagine relaxing in your hot tub on the patio and taking in all your garden and trees. Small town living with all the amenities you would expect. (id:43934)
217 Dovercourt Avenue
Ottawa, Ontario
Calling all Investors and Buyers! This triplex is fully rented and equipped to make sure tenants are comfortable and enjoy their space. This home also has the opportunity to be converted back to family home + In-law suite. Two legal units, 1 non-conforming unit. Major upgrades throughout: Plumbing, Electrical, Roof and Windows re-done in 2022. There are 2 two bedroom units and 1 one bedroom unit which bring in over $5K in rent. Rents are low, more potential available. Vacant possession an option. All units are equipped with separate entrances, its own full bathroom, kitchen and laundry. Located in proximity to great schools, parks, and shopping. Designated fence in backyard and attached garage. Don't miss out on this opportunity. (id:43934)
220 Celtic Ridge Crescent
Ottawa, Ontario
Welcome to 220 Celtic Ridge in Brookside - the perfect Energy Star 4 bedroom & 4 bathroom double car garage home in the area. The entrance is complete with a walk-in-closet and welcomes you into the home flowing effortlessly into a bright large living room with hardwood floors. The kitchen has ample cabinetry and counter space, including a breakfast bar and eat-in area, the perfect place to prepare meals. The spacious dining room is perfect for large family gatherings; an ideal setting where memories are made. The second level boasts a large primary bedroom with a walk-in closet and renovated 6-piece ensuite with an oversized spa glass shower. Two sizeable secondary bedrooms, a 4-piece bathroom & a laundry room complete the second level. The lower level has a large recreation room boasting a dry bar and integrated lighting, for lounging and watching TV. The basement also features a fourth bedroom and a 3-piece bathroom, perfect for multi-generational living. A professionally landscaped backyard features an interlock patio and perimeter gardens for low maintenance living and hosting backyard BBQs. A storage shed and metal roof gazebo are included to complete this oasis. 220 Celtic Ridge is ideally located close to grocery stores, parks, recreation, schools, the high tech sector, National Defence headquarters, and transit. (id:43934)
10 Vereyken Crescent
Petawawa, Ontario
Fantastic family home in great location, close to schools, Civic Centre and shopping. Short drive to Garrison. Enter into a spacious foyer with closet and access to the attached double garage (21.7 x 19.8) Main level with open concept kitchen living dining area. Hardwood flooring throughout these rooms. Patio doors from the dining room to the covered deck overlooking the fully fenced yard. 4 pc bathroom, plus 3 bedrooms on the main level including the primary with double closet. Downstairs is the rec room with a built in bar, a 3 piece bathroom, laundry/ mechanical room plus a 4th bedroom. Tonnes of storage in a perfect kit room, plus under the stair storage. New Roof 2024 Quick closing available (id:43934)
502 Strasbourg Street
Ottawa, Ontario
Welcome to 502 Strasbourg Street! This beautiful home offers 4+1 spacious bedrooms and 4.5 baths, perfect for families. The fully finished basement boasts a large recreation room, an additional bedroom, a full bath and tons of storage. Enjoy an open-concept, eat in kitchen with tons of cabinet and counter top space, a gas range and walk-in pantry, along with a large family room featuring a fireplace. The main level also includes a formal living and dining room, a den, and a convenient powder room. With stunning hardwood floors and 9-foot ceilings, this home combines elegance and comfort. Located near parks, transit, shopping, and schools, it's the ideal place to call home. Schedule your viewing today! ** This is a linked property.** (id:43934)
102 Scheel Drive
Mcnab/braeside, Ontario
107 Acre farm with older 1 1/2 storey vinyl sided home. The main level features a large eat in kitchen with air tight propane stove, separate living room and family room. Second level has 4 bedrooms and 1- 4 piece bathroom. Newer windows and door, full unfinished basement and forced air propane furnace replaced in 2013. Out buildings consist of an all steel shed 50'by 50' and older frame and log barn. Approximately 42 acres randomly tile drained, 23 acres is rough pasture and 35 acres is older maple and mixed bush. Property is located 8.5 km from Arnprior. Great hobby farm, truly one of a kind. Home is being sold "As Is without warranties" Please allow 48 hours irrevocable on all offers. (id:43934)
454 Rideau Road
Ottawa, Ontario
Welcome to 454 Rideau Road, a perfectly positioned on a generous 0.34-acre corner lot at Rideau Road and River Road in the heart of Manotick. This exceptional property offers a rare blend of modern comfort, income potential, and natural serenity with direct water access just steps away. The spacious upper unit features elegant hardwood flooring throughout, a main-floor bedroom or office with a powder room and laundry, three additional bedrooms, a renovated full bathroom, and a large backyard with a deck + above ground pool deal for outdoor living. The separately accessed lower-level unit includes a full kitchen, one bedroom, a full bathroom, in-unit laundry, perfect for generating rental income or hosting extended family. Located in a quiet, family-friendly neighbourhood close to parks, schools, and local amenities, 454 Rideau Road is a unique opportunity to enjoy the best of Manotick living. Currently home is tenanted, great for investors, who are looking to hold land and develop in the future. Prime 0.340 acres of land corner of Rideau/River Rd surrounded by developers building new homes. (id:43934)
234 Cumberland Street
Ottawa, Ontario
This spacious and private 2-bed 2-storey townhouse in the Byward Market features a bright living room and a spacious kitchen. Perfect for a couple or a single professional. Nearby Public Transit, Bordeleau Park, the Ottawa River, Byward Market, Global Affairs, and the Ontario/Quebec border. Required upon the signing of the lease: Rental Application, Credit Check, References, and First and Last Month's Rent. Gated parking available at an additional cost. (id:43934)
105 Riverside Drive
Greater Sudbury, Ontario
Welcome to The Riverdale A Turnkey 5-Plex Investment Opportunity in the Heart of Sudbury! This charming and well-maintained property features five spacious 2-bedroom units, each thoughtfully updated with modern kitchens, refreshed washrooms, new paint, and beautiful hardwood flooring throughout. All units offer a walkout porch in the back, adding extra outdoor living space. With four out of five units currently rented at market rates (Unit 1: $1750, Unit 2: $1000, Unit 3: $1850, Unit 4: $1800, Unit 5: $1850), this property delivers strong and reliable cash flow. Each unit has its own hydro meter, with tenants responsible for their own hydromaking this a hassle-free, cost-efficient investment. The Riverdale is the perfect blend of character, comfort, and income potential. (id:43934)
36 Mersey Drive
Ottawa, Ontario
Very well maintained Detached House in Morgans Grant. Features include a spacious foyer, large living/dining room with upgraded hardwood floors, eat-in kitchen with stainless steel appliances and a patio door leads to a deep and private backyard, main floor family room with a gas fireplace and western exousre. Hardwood staircase leads to the second floor; king-size master bedroom with walk-in closet, beautiful 4 piece en suite, good size secondary Bedrooms, main 4 piece family bathroom, nicely finished basement with a spacious rec room. Earth tune colors, move in condition. Great location in Kanata's high tech sector, close to DND headquarters, Richcraft recreation centre, The Marhes Golf course, shopping centres and schools. (id:43934)
13 Coolspring Crescent
Ottawa, Ontario
Discover this bright and spacious 3-bedroom, 2.5-bathroom family home in Fisher Glen, a charming and established neighborhood. Main floor features an open concept layout with hardwood flooring, leading into a cozy living room with a stone-accented wood fireplace and large windows. The eat-in kitchen is designed for both style and function, with granite countertops, a stylish backsplash, ample cabinetry, and a seamless view of the deck and fully fenced backyard. A convenient side door provides easy outdoor access. Second floor offers a spacious primary bedroom with a walk-in closet and a modern 3-piece ensuite. Two additional well-sized bedrooms and a tiled 3-piece bathroom provide comfort and convenience for the whole family completing the second level. The finished basement extends the living space with a substantial recreational room, a dedicated laundry area, and direct access to the attached garage. Outside, the expansive backyard is perfect for entertaining, featuring an large deck ideal for outdoor dining and relaxation. The front of the home features interlocked steps and a spacious driveway adding to the homes curb appeal and functionality. This home is designed to impress with its thoughtful layout, abundant natural light, and family-friendly features. Close to schools, shopping, and transit, its perfectly situated to meet all your needs. Don't miss the opportunity to make this stunning property your next home! (id:43934)
13 Coolspring Crescent
Ottawa, Ontario
Discover this bright and spacious 3-bedroom, 2.5-bathroom family home in Fisher Glen, a charming and established neighborhood. Main floor features an open concept layout with hardwood flooring, leading into a cozy living room with a stone-accented wood fireplace and large windows. The eat-in kitchen is designed for both style and function, with granite countertops, a stylish backsplash, ample cabinetry, and a seamless view of the deck and fully fenced backyard. A convenient side door provides easy outdoor access. Second floor offers a spacious primary bedroom with a walk-in closet and a modern 3-piece ensuite. Two additional well-sized bedrooms and a tiled 3-piece bathroom provide comfort and convenience for the whole family completing the second level. The finished basement extends the living space with a substantial recreational room, a dedicated laundry area, and direct access to the attached garage. Outside, the expansive backyard is perfect for entertaining, featuring an large deck ideal for outdoor dining and relaxation. The front of the home features interlocked steps and a spacious driveway adding to the homes curb appeal and functionality. This home is designed to impress with its thoughtful layout, abundant natural light, and family-friendly features. Close to schools, shopping, and transit, its perfectly situated to meet all your needs. Don't miss the opportunity to make this stunning property your next home! (id:43934)
1343 Borden Crescent
Brockville, Ontario
Your new home awaits! 1343 Borden Cres, a well maintained raised bungalow in Brockville's popular North end, close to public and private schools, shopping, parks, churches, restaurants and a quick drive to the 401 for commuting. A forced air gas furnace and a gas fireplace make heating the house economical, and central AC to keep it cool in the summer, and the whole house is carpet free. The main floor has 3 bedrooms, a 4 piece bathroom and an open dining/living room and kitchen area perfect for entertaining. On the lower level you have a family room with a gas fireplace, a 3 piece bathroom, a den, office/bedroom, a workshop and laundry room with a walkup to the back yard. All new light fixtures on the main level as well as some on the lower, wi-fi switches for some of the lights for Alexa/Google to control. In the back yard you have a garden shed with lots of room for your mower and yard equipment, fenced on 3 sides and a paved driveway with parking for 3 cars. This home is ready and waiting for your family! Come and see it before it's gone! (id:43934)
1839 Parkhurst Avenue
London East, Ontario
WOW!!! 2 acres plus a 2000 sq/ft shop. If you are looking for country living in the city, this ranch home is for you. A beautiful 3+1 bedroom home with 4500 sq/ft of living space, includes 3 full bathrooms, separate dining room, a home office and main floor laundry. All hardwood floors, ceramic tile and granite countertops throughout, ensuite bathroom and 3 walk-in closets. The fully finished basement has a games room with wet bar, a beautiful theatre room and a work out gym. Moving on to the exterior, 2 acres of property with a ravine includes 600sq/ft of composite deck, natural gas BBQ and a hot tub with change rooms. The shop has an office, 2 piece bathroom, 100 amp electrical service and natural gas radiant heaters. The stamped concrete driveway allows parking for 25+ vehicles, complete outdoor camera security system, the list goes on. (id:43934)

