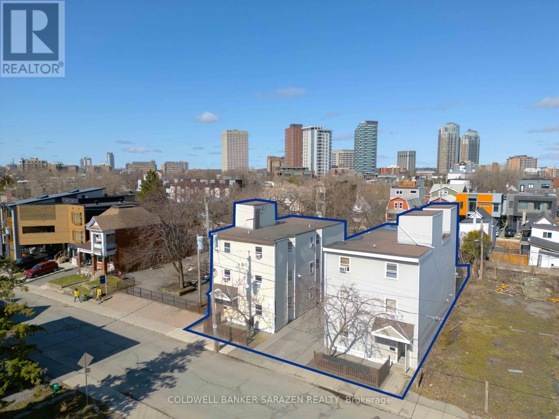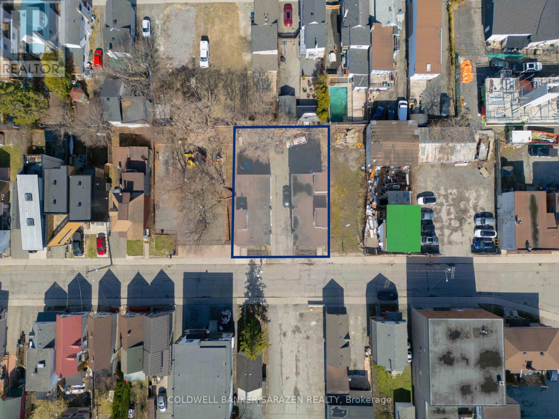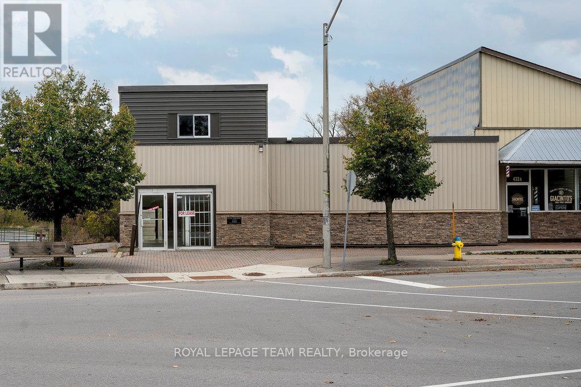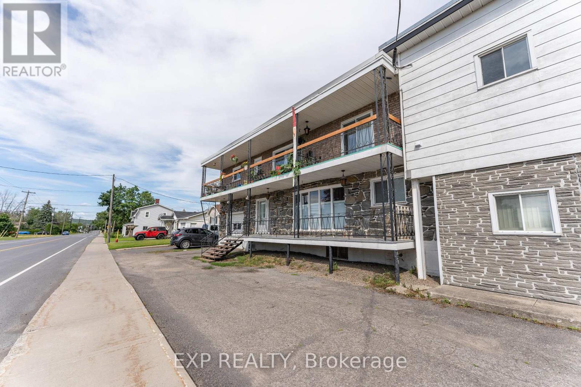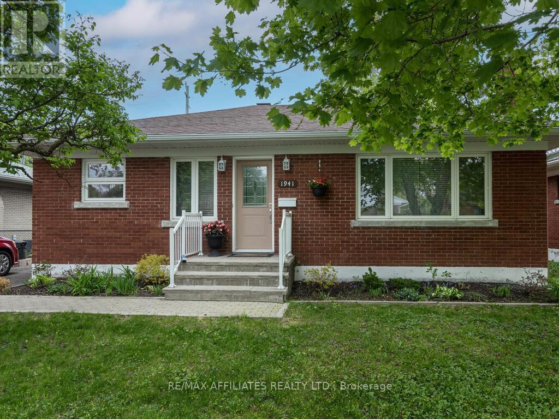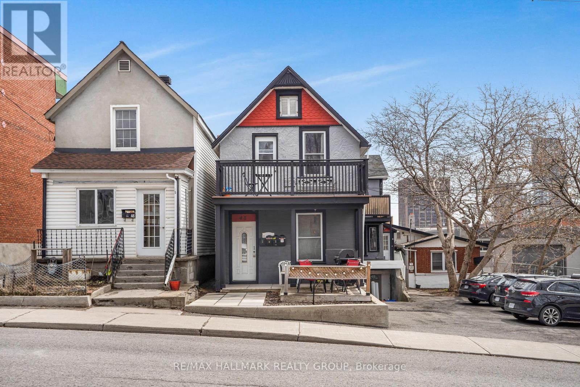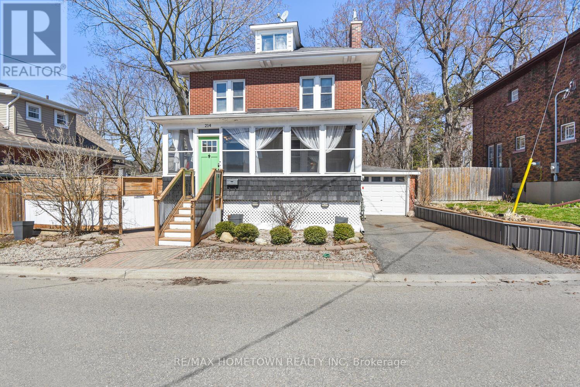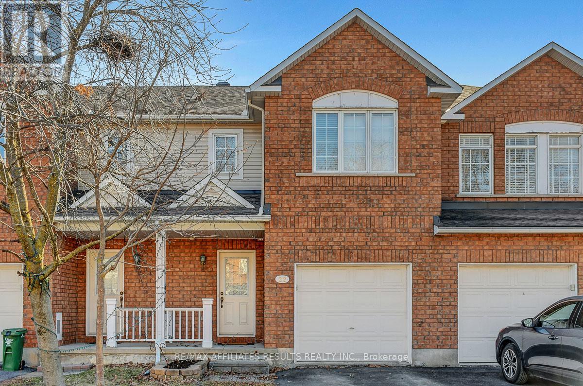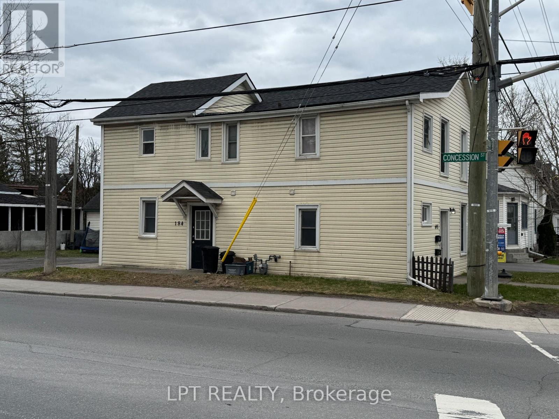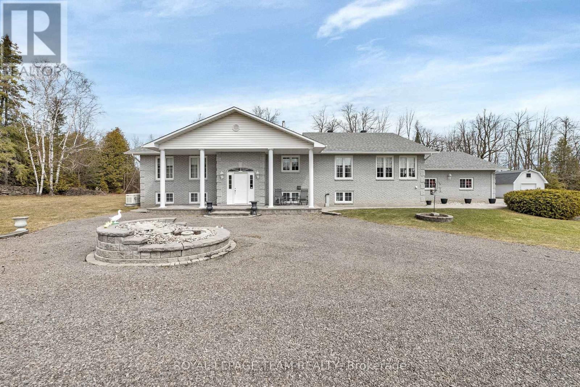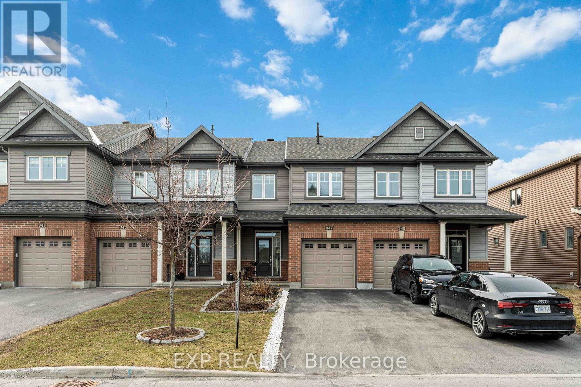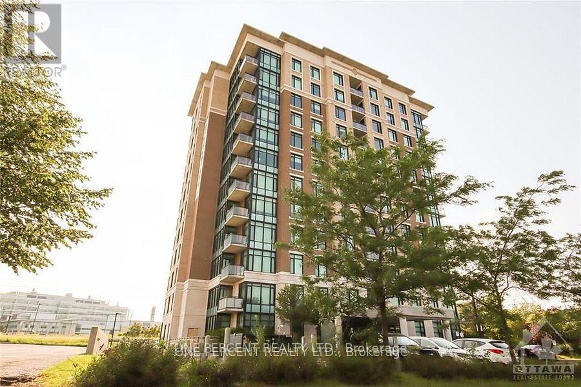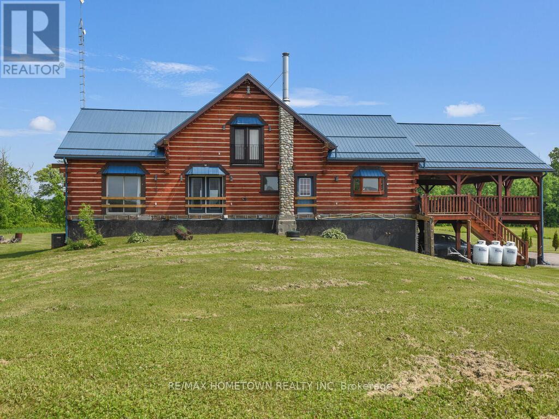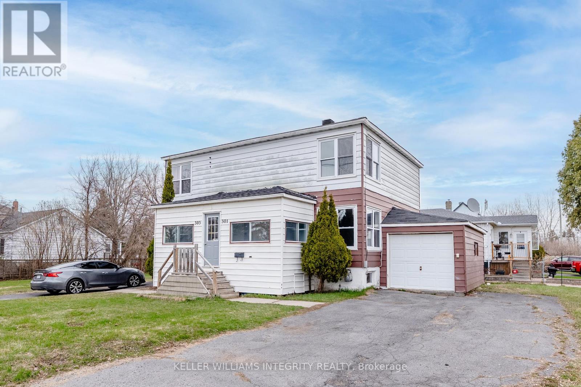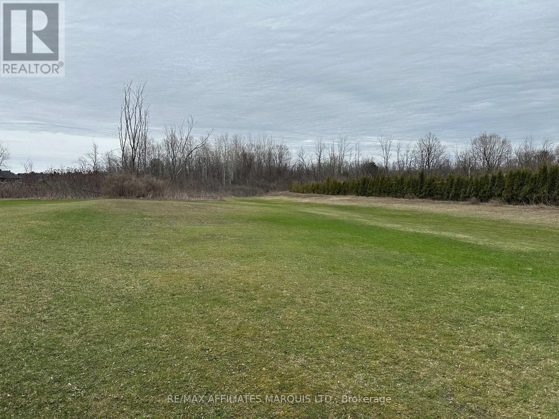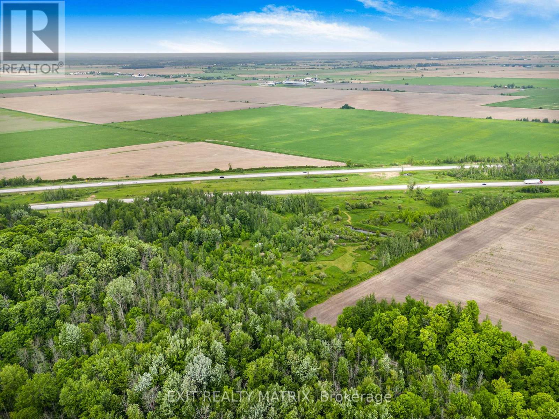Listings
1404 - 90 George Street
Ottawa, Ontario
Welcome to 90 George Street Unit 1404 a rare opportunity to own a sophisticated condo in one of Ottawas most iconic buildings, right in the centre of the ByWard Market. This beautifully designed 2-bedroom + den unit offers sweeping, unobstructed views of the Parliament Buildings, Gatineau Hills, and the lively Byward Market below. Whether you're enjoying the sunset or watching fireworks from your oversized private balcony, the city is at your feet.Inside, the open-concept layout is both functional and elegant. The kitchen features a granite countertop, a stylish eat-up breakfast bar, and high-quality wood cabinetry with generous storage seamlessly flowing into the living and dining area where floor-to-ceiling windows flood the space with natural light. The living room also provides direct access to the patio perfect for entertaining or relaxing above the city buzz.The primary bedroom is a true retreat, complete with floor-to-ceiling windows, a walk-in closet, and a luxurious 4-piece ensuite with a large soaker tub and fully tiled finish. The second bedroom features incredible city views, and its own walk in closet. A separate den with tiled flooring offers the flexibility of a home office, guest space or extra storage. The main 3-piece bathroom includes a fully tiled glass shower and a sleek wall-hung vanity, completing the interior layout.As a resident, enjoy 24/7 security and premium amenities including an indoor saltwater pool, hot tub, on-site gym with premium equipment, and a landscaped rooftop terrace. And when youre ready to explore outdoors, scenic trails and riverside bike paths are just a short walk away connecting you to nature without ever leaving the city. This is downtown living at its very best with top-tier restaurants, shops, galleries, and Ottawas cultural landmarks just steps from your door. (id:43934)
61 Armstrong Street
Ottawa, Ontario
Excellent Investment Opportunity in the Heart of Hintonburg! Welcome to 61 Armstrong Street a fully leased, income-generating property located in one of Ottawas most sought-after neighbourhoods. This three-story building features 17 rooms and consistently maintains full occupancy, making it an ideal addition to any investors portfolio.Prime Location. Strong Rental History. Please note: This property must be sold together with the neighbouring property at 65 Armstrong Street MLS# X, which offers an additional 19 rooms for a combined total of 36 rooms across both properties. Dont miss out on this rare opportunity to own two high-performing rental properties in a vibrant, amenity-rich area. (id:43934)
65 Armstrong Street
Ottawa, Ontario
Excellent Investment Opportunity in the Heart of Hintonburg!Welcome to 65 Armstrong Street a fully leased, income-generating property located in one of Ottawas most sought-after neighbourhoods. This three-story building features 19 rooms and consistently maintains full occupancy, making it an ideal addition to any investors portfolio.Prime Location. Strong Rental History. Turnkey Asset.Please note: This property must be sold together with the neighbouring property at 61 Armstrong Street, which offers an additional 17 rooms for a combined total of 36 rooms across both properties. Don't miss out on this rare opportunity to own two high-performing rental properties in a vibrant, amenity-rich area. (id:43934)
222 - 652 Princess Street
Kingston, Ontario
Investor Alert Prime 2-Bedroom Condo Near Queens! This is your chance to own a 2-bed, 2-bath condo in one of Kingston's most modern and well-equipped buildings just steps from Queens University, transit, shopping, and entertainment. With an open kitchen and eating area, spacious living room, in-suite laundry, and two full bathrooms, this unit offers practical, stylish living in a location that delivers. Enjoy exceptional building amenities including study rooms, a games/lounge area, full fitness centre, secure bike storage, a rooftop patio, and a stunning indoor atrium with a glass ceiling. Modern finishes. Incredible amenities. Unbeatable location. Don't miss this opportunity call today for your private tour! (id:43934)
433 Donald B Munro Drive
Ottawa, Ontario
Unlock the potential of your business with this exceptional commercial space located in a highly sought-after area with heavy foot and vehicle traffic. For decades, this location was occupied by a successful grocery store. Adjacent to the village's post-office, this truly is a hub for the community which services the 23,770 residents of West Carleton/March. The total space consists of 3,118 sqft with barrier-free retail space and second floor office, complemented by dock level loading and two convenient entrances. The large lot allows for ample parking for staff and customers at the rear and side of the building. The main floor is ready for retail with polished concrete floors and a walk-in cooler that could easily be removed for additional space, if needed. The Village Main zoning allows for many uses including retail, office, medical and athletic facilities. This versatile space is perfect for any business looking to thrive in the vibrant community of Carp. Willing to divide the space to suit individual tenants needs or requirements. Fee Includes: Management Fee, Real Estate Taxes, Snow Removal, Water/Sewer. Recoverable Costs: Additional Rent, Operating Expenses are $8.00/sqft, which are adjusted annually. (id:43934)
2404 - 400 Stewart Street
Ottawa, Ontario
Welcome to 2404-400 Stewart Street, a breathtaking 2-storey unit in the elegant Rio Vista building in Sandy Hill. This spacious unit offers 2 levels of living space, including 2 spacious bedrooms on the upper level. From the moment you walk in, you'll appreciate the grand entrance, the rustic wood burning fireplace, and the stunning views of the Rideau River and the city. A truly rare offering, his unit provides the space and privacy normally reserved for freehold homes. Concierge service, gym, library, and lounge -- experience true luxury at Rio Vista. To top it off, heat, hydro, and water are all included in the monthly rent. (id:43934)
201 - 261 Longueuil Street
Champlain, Ontario
This charming, newly renovated 1-bedroom, 1-bathroom second floor unit is located in the heart of L'Original, offering the perfect blend of modern living and small-town charm. The unit features brand-newer appliances, electric heating, and in-unit laundry for added convenience. L'Original, a picturesque town located halfway between Ottawa and Montreal, is ideal for commuters seeking a quieter lifestyle without sacrificing accessibility. Whether you're enjoying the local charm or commuting to the city, this property offers the best of both worlds. Don't miss your chance to call this updated unit home - schedule a viewing today! A/C & parking are available. Water included in rental price. Tenant to pay hydro. (id:43934)
1941 Haig Drive
Ottawa, Ontario
Welcome to 1941 Haig Drive in Elmvale Acres! Take a step into this gorgeous brick bungalow that blends classic charm with modern amenities with 1600 sq.ft. of total living space. The inviting open concept living room and dining room features a stunning updated wood-burning fireplace, perfect for intimate gatherings. Elegant crown molding adds a touch of sophistication throughout the main living area. The kitchen is a highlight, showcasing stainless steel appliances, warm neutral tile flooring, two bright windows overlooking the street, ensuring a sunny atmosphere and a perfect setting for morning coffee. Three sunny bedrooms with one transformed into an office space with French Doors, creates a seamless flow into the living space. The basement boasts a well-appointed in-law suite with its own separate entrance. The cheery space combines the cozy living space and the kitchen. A bedroom and 4-piece lovely bathroom complete the space. Additionally, the convenient shared washer and dryer room is accessible for both levels, providing practicality for your daily needs. This bungalow is not just a home; its truly a sanctuary filled with warmth and natural beauty! Walking Distance to CHEO, and the Ottawa General Hospital, shopping centres, parks, arenas, bikes paths, restaurants, buses schools. Water Tank 2015, Roof 2014, Windows 2011, Gas Furnace 2011. (id:43934)
48 Louisa Street
Ottawa, Ontario
Welcome to 48 Louisa. Investment opportunity; four plex in West Centre town zoned R4T. Located on an oversize lot (49.93ft x 91.84ft) in a thriving neighbourhood perfect for young professionals. Walking distance to Little Italy. Large home that houses 3 units & separate bungalow, four units in total. APT. 1 - Featuring 2 bedrooms, oversized family room, modern bathroom & front yard patio area -> Rented at $2,200/monthly (12 month lease converting month to month Dec. 1st 2025 / electricity, heat, water included). APT. 2 - Bachelor with convenient balcony access & bathroom -> Rented at $1,148/monthly (Rent going up to 1,177 June 1st, 2025 / electricity, heat, water included). APT. 3 - Featuring 1 bedroom + den/office & 1 bathroom -> Rented at $1,486/monthly (Rent going up to $1,523 Jan. 1st, 2025 / electricity, heat, water included). APT. 4 - Featuring 2 bedrooms, 1 bathroom & private exclusive yard -> Rented at $1,164/monthly (Rent going up to $1,193 Nov. 1st, 2025 / hydro paid by tenant). Shared pay per use laundry in the basement adding approx. $800 in yearly income. 5 surface outdoor parking. Great current & future value. BOOK YOUR PRIVATE SHOWING TODAY!!! (id:43934)
214 James Street E
Brockville, Ontario
In the heart of Brockville's historic downtown district sits this captivating 2 1/2 story home. There's an enclosed veranda for enjoying lazy summer evenings, a spacious foyer, and an inviting living room with a natural gas fireplace and old-world charm built-ins. The formal dining room has hardwood flooring and enough room for the whole family. The functional kitchen is perfect for the family chef. Upstairs, you'll find four bedrooms, each with hardwood floors. One of them is an oversized walk-in closet, while the top floor has a loft with great potential for use as a craft room, home office, or playroom. The lower level has all the storage any family could need, plus a laundry area. There's also a great courtyard for warm summer days and barbecues and a single car garage. This home is within walking distance of a great park, downtown shopping, and recreation. (id:43934)
22 Kettleby Street
Ottawa, Ontario
Step into modern comfort with this stunning 2-bedroom + loft, 1.5-bathroom townhome, perfectly situated in Beaverbrook. Here you'll be close to public transit, Highway 417 & Kanata Centrum shopping centre. Enjoy the elegance of hardwood flooring throughout & a spacious living room with two-storey windows plus a cozy gas fireplace. The main level features a breakfast nook, separate dining room & an amazing walk-in pantry for ample storage. Upstairs, the semi-ensuite bath boasts a luxurious corner tub, and the second-floor loft provides versatile additional living space or could easily be converted into a third bedroom. Both bedrooms are generously sized. The finished basement offers the perfect setting for a rec room, while the fully fenced backyard with a deck is ideal for outdoor entertaining. This move in ready home seamlessly blends style and convenience, making it a perfect choice for those seeking a vibrant lifestyle in a prime location. New furnace & AC just installed! 24 hour irrevocable on all offers. Book your showing today! (id:43934)
695 Victoria Street
Kingston, Ontario
****Hey buyers get $1500.00 in closing fees with this home**** Welcome to this versatile 6-bedroom, 2-bathroom detached home in the vibrant city of Kingston, ON. Offering a total of two distinct units, this property is perfect for homeowners looking to generate rental income or multigenerational living. Each unit boasts three bedrooms, providing ample space for families or roommates. Enjoy the convenience of in-suite laundry in both units along with separate utility meters, ensuring independent functionality. The home has undergone several updates, ensuring a move-in-ready experience with room for your personal touch. The exterior offers abundant parking, accommodating multiple vehicles, making it ideal for families with teenagers or students. Located just minutes from local amenities, you'll have quick access to shopping, dining, schools, and parks, enhancing your daily life with convenience. This property, set within a well-connected neighborhood. Whether you're investing or settling down, seize the opportunity to personalize and make this house your home. (id:43934)
1754 Kilmaurs Side Road
Ottawa, Ontario
Have you ever thought of a modular home? This could be the perfect lot for your next build! These days a little space goes a long way and this almost 4-acre lot does just that. Just under 20 Minutes to Kanata , 20 minutes to Arnprior, 10 minutes to the beach, Golf, schools and yet your set on a beautiful almost 4 acre lot just waiting for the perfect home. Boasting a newer driveway and partially cleared grounds, this property, zoned for Rural countryside which opens the door to a multitude of possibilities. A portion at the back which backs onto the NCC trail looks to be marshy but you have no rear neighbours and access directly to an amazing trail system right off your own property! Great exposure from every direction gives you endless ideas to build. Stonecrest Elementary is a convenient 5-minute drive, while West Carleton High School is only 10 minutes away. Kindly refrain from exploring the property without your agent. The storage trailer will be removed before closing. Thank you. (id:43934)
1961 Manotick Station Road
Ottawa, Ontario
Situated on a private 10.15 acre property, this raised bungalow, originally designed to accommodate in-law or extended family possibilities, will attract those who appreciate nature, personal space and convenient proximity to shops and services. Following a wooded drive, the home emerges sitting high and stately. Beautiful outdoor spaces are abundant and ever changing . A welcoming foyer opens to the formal living room with hardwood floors. A large and well appointed kitchen with island will easily host family and friends. The kitchen boasts a generous eating area. Take your morning coffee or afternoon tea into the sunroom. Main floor laundry, powder room, walk in pantry and a bonus 3 season sunroom complete this area of the home. Family entrance leads to an oversized two car garage with basement entry. The primary bedroom has a luxurious ensuite bath and large walk in closet. In the lower level the open concept family room and well equipped kitchen are punctuated with a lovely propane stove. Private entry to the garage from this level. There is an oversized bedroom and full bath as well as a flex room for possible home office. Notable cold storage for all the food you will grow and preserve on your new estate! Idyllic yard with gazebo. Too many wonderful things to appreciate, discover and explore with this property. Roof 2023, Generator 2020, A/C 2015. House floor plans in attachments. As per Form 244 24 HR Irrevocable on any offer. (id:43934)
347 Mountain Sorrel Way
Ottawa, Ontario
Stylish and move-in ready with $50K+ in upgrades, this gem stands out in todays market. Perfect for first-time buyers, young families, or anyone seeking a vibrant community. Freshly painted throughout and finished with rich maple hardwood, the open-concept main floor boasts 9-ft ceilings and a bright, versatile layout. The kitchen dazzles with quartz counters, stainless steel appliances, and generous cabinetry. Upstairs, the large primary suite offers a walk-in closet and a spa-inspired ensuite. Two more bedrooms and a full bath complete the upper level. The finished basement is ideal as a media room, playroom, or home office, with rough-in for a bathroom and plenty of storage. The sunny, south-facing backyard features a gas BBQ hookupperfect for summer entertaining. Nestled in the heart of Avalon, steps from parks, shops, restaurants, schools, and public transit. (id:43934)
33 Beech Street S
South Stormont, Ontario
Welcome to this beautifully maintained, move-in ready raised bungalow offering nearly 1600 sq ft of bright, open-concept living space. This immaculate home features soaring ceilings that create an airy, spacious feel throughout, with large windows letting in an abundance of natural light. Engineered hardwood floors throughout make the space flow seamlessly. The main floor boasts three generous bedrooms each with their own walk-in closet, including a serene primary suite with a private 3 piece ensuite. The cozy gas fire place in the living room is aesthetically pleasing and warm on those cool nights. The well-appointed kitchen offers ample cabinetry, walk-in pantry, high-quality Kitchen aid appliances, and a walkout to the backyard. Main floor laundry finishes off the main floor. Downstairs, the fully finished basement expands the living space dramatically with high ceilings, large windows and vinyl flooring throughout. It includes a fourth bedroom, a full bathroom, and a large rec room ideal for a family room, home gym, or entertainment space. Enjoy the convenience of having an attached garage and a 12x16 foot shed for storage. This home has been networked for wired connections in 3 locations (2 bedrooms & basement).220 volt plug in garage, could be used for an electric vehicle. Situated on a quiet street, in a desirable area, this home combines comfort and functionality with curb appeal and quality finishes throughout. Don't miss your chance to own this exceptional property that checks every box! As per Seller discretion allow 24 hour irrevocable on offers. (id:43934)
2 Merrill Drive
Prince Edward County, Ontario
Discover unparalleled elegance and sophistication in this stunning 2 plus 1-bathroom, 2 plus 1-bedroom bungalow, nestled in the picturesque community of Wellington, ON. This corner lot property is one of the largest homes in the area, offering a magnificent blend of modern luxury and architectural charm, perfectly suited for discerning buyers seeking an executive lifestyle.Step inside and be greeted by an expansive, thoughtfully-designed living space that perfectly exemplifies refined living. The home's interior is graced with high-end finishes, featuring a 200 Amp electrical system to accommodate all your modern needs. The chef's kitchen is meticulously appointed with a premium gas stove and appliances, ideal for culinary enthusiasts and entertainers alike.The home further impresses with its provision of pristine water quality, thanks to a water softener and filtration system. Each of the three lavish bathrooms is a sanctuary of comfort and style, promising serene moments of relaxation.Outdoors, take advantage of the exquisite location, just a short stroll from a top-tier golf course, offering an idyllic backdrop and a vibrant community atmosphere. The property's positioning on a corner lot enhances privacy while providing a spacious outdoor setting, perfect for entertaining or enjoying peaceful retreats.For car enthusiasts or those needing additional storage, the double car garage ensures ample space and security. The attention to detail is evident throughout the home, positioning it as a true haven for individuals seeking both luxury and functionality.This executive bungalow is more than a home; it's a lifestyle statement. Embrace the opportunity to live in one of Wellington's most prestigious areas, where luxury meets community and every detail is designed around sophistication. Family Room at Front will be converted back to a 2nd bedroom if the buyers would like that completed. The Common Fee of $240/month covers the cost of maintenance of common elements. (id:43934)
5530 Pettapiece Crescent
Ottawa, Ontario
Welcome home to Manotick Estates! Your new home offers an ideal location, just a short walk from the shops and restaurants in the heart of beautiful Manotick. You'll find a wonderful array of shopping and dining experiences awaiting you. This exceptionally well-maintained 3,425 sq ft, four-bedroom, three-bathroom home has been thoughtfully updated with over $100,000 in improvements. Features include a convenient main floor office/study with a palladium window and crown moulding, a large living room with a palladium window, and a large dining room, perfect for entertaining. The sunken family room boasts vaulted ceilings and a stunning brick floor-to-ceiling fireplace with a raised hearth, ideal for family gatherings. The kitchen features beautiful granite countertops, an updated backsplash, stainless steel appliances, a Jen-Air stove top, KitchenAid double ovens (self-cleaning and convection), an island, and a solarium-style eating area with 4 windows and a side door to the large cedar rear deck with awnings and a gas line for BBQs. Upstairs, the master bedroom's 5 windows has a bayed sitting area which overlooks the backyard's perennial gardens and is completed with double walk-in closets and a 5-piece updated ensuite bathroom with ceramic floors. Three additional bedrooms and another bathroom provide ample space for the whole family. The downstairs offers an additional 1,920 sq ft with a workshop and storage area, of which 360 sq ft is a finished additional family room with the potential for a fifth bedroom or guest suite. (id:43934)
201 - 100 Roger Guindon Avenue
Ottawa, Ontario
Ideally situated in a prime location just steps from the Ottawa Hospital and CHEO, this spacious 2-bedroom, 2-bathroom corner unit offers both convenience and tranquility. Nestled on a quiet avenue yet close to all amenities, this 2nd-floor condominium features 947 square feet of well-designed, carpet-free living with newer laminate flooring throughout. The open-concept living and dining area is bathed in natural light, thanks to large west-facing windows and balcony access perfect for enjoying sunny afternoons. The generous galley kitchen features granite countertops and three appliances, providing ample space for cooking and entertaining. The primary bedroom offers a double closet and an expansive ensuite bathroom, which includes an updated shower and in-unit washer and dryer. The second bedroom is also west-facing, generously sized, and conveniently located across from the full 4-piece main bathroom. Additional highlights include one underground parking space, plenty of visitor parking, and access to an on-site exercise centre. Per Form 244: Please allow 24 hours irrevocable on all offers. (id:43934)
1202 - 100 Roger Guindon Avenue
Ottawa, Ontario
Welcome to the perfect blend of convenience and comfort! This spacious 2-bedroom condo offers a fantastic opportunity to enjoy style, sunlight, and stunning 12th-floor views in a sought-after location, where everything you need is right at your doorstep. Imagine leisurely strolls to the General Hospital or CHEO, quick errands at Trainyards, or hopping on public transit to explore the city... its all just steps away! Perched on the 12th floor, this sun-filled gem offers breathtaking views that make every day feel special. Start your mornings with coffee in hand as the golden sunrise streams through the windows, and end your evenings with a glass of wine while watching the city lights sparkle. Inside, the kitchen is a beautiful blend of style and practicality, featuring sleek granite countertops that are perfect for prepping meals, hosting brunches... or simply admiring how great they look! The primary bedroom feels like your very own personal retreat, complete with ensuite featuring a walk-in shower: a private spa experience! The second bedroom offers versatility galore, making it ideal for guests, a bright and inspiring home office, or your new cozy reading nook. Storage? This condo has you covered! From seasonal wardrobe essentials to kitchen gadgets, everything has its place, helping you keep your space organized and clutter-free. Plus, underground parking means no more scraping ice off your car in winter, just year-round convenience and ease. Need to stay active? The on-site exercise room makes it effortless; no commuting to the gym when its just an elevator ride away! Whether youre downsizing for a simpler lifestyle or searching for a smart investment, this low-maintenance, light-filled condo is ready to welcome you home. Come see it for yourself and imagine your life here. Its everything youve been dreaming of and more! Call today... you'll be glad you did! (id:43934)
333 County Road 5 Road
Front Of Yonge, Ontario
If you've been dreaming of a log home, this is the one. Set on 14 private acres with direct frontage on Graham Lake, this stunning property offers the perfect blend of rustic charm and modern comfort, ideal for year-round living, weekend escapes, or multi-generational families. A spacious deck leads to the main floor entry, where you're welcomed by a large, functional kitchen with plenty of cupboard and counter space, plus an island for extra prep or dining space. The laundry is just off the kitchen. The oversized DR offers the perfect setting for indoor gatherings during the colder months. A doorway opens into the magnificent living room, where a stunning stone fireplace anchors the space. Wall-to-wall windows provide year-round views of the pool and Graham Lake, flooding the home with natural light. If you love bright, open living, this space delivers. You'll also find a side door that leads to an outdoor deck overlooking the pool and hot tub area, perfect for relaxing or entertaining in the warmer months. Also on the main level are 2 generously sized bedrooms and a 4pc bath, ideal for guests or for parents with mobility needs. Upstairs is your private retreat. Overlooking the living room and lake, this loft-style level includes a spacious PR with a walk-in closet, a 4-piece ensuite, and direct access to an interior balcony with gorgeous lake views-your own peaceful perch to unwind. There's also an additional room perfect for a home office, or TV room. The lower level walks out to the pool area, a pellet stove for cozy winter comfort, 2 more bedrooms, a 3-pc bath, a large open area ideal for a FR or easily converted into an in-law suite. Whether you're looking for a place to raise a growing family or need space for multi-generational living, this home offers flexibility, comfort, and natural beauty. The current owner has used the property for Airbnb, and in 2024, after paying Airbnb, it was 62,000 taxes in that included 44 nights booked with an av of 2.6 nights (id:43934)
301-303 Hoople Avenue
Cornwall, Ontario
Welcome to 301-303 Hoople Avenue a rare opportunity in a sought-after neighbourhood! Whether you're an investor looking to expand your portfolio or a first-time homebuyer hoping to offset living expenses, this property is worth a closer look.This side-by-side duplex is one of the few multi-unit buildings in the area, offering exceptional flexibility and value. Enjoy proximity to top-rated schools, everyday amenities, the Benson Centre, and the scenic St. Lawrence Riverdale just a short walk away. Each unit features its own furnace, central air system, electrical panel, and attached garage, providing comfort and independence for both residences. Unit 301 is currently occupied on a month-to-month lease, generating steady income of $1,255/month +utilities, while Unit 303 is vacant giving you the opportunity to select your own tenant and target your ideal rent or move into it yourself.Don't miss out on this versatile investment opportunity. Please include a 48-hour irrevocable clause with all offers. (id:43934)
Lot Pitt Street
Cornwall, Ontario
Unlock the potential of 2.1 acres of medium density residential-zoned land located in the sought-after Pitt North area. This exceptional parcel sits in close proximity to schools, public transit, recreational amenities and offers convenient highway access making it ideal for a wide range of residential development possibilities. The property includes a 20' x 16' storage structure and abuts a newly developed subdivision, providing added value and integration potential. A rare chance to invest in a growing and well-connected neighbourhood! (id:43934)
00 Mccrimmon Rd Road
Champlain, Ontario
Looking for a private getaway? Enjoy nature, hunting, camping and ATVing on 12.7 acres. Approximately half wooded including cedar, maple and pine with a few hunting blinds in place. Trails throughout, and a pond. Included is a trailer that sleeps 4. Located on a cul de sac at the end of Concession 8 just off McCrimmon Corners. (id:43934)


