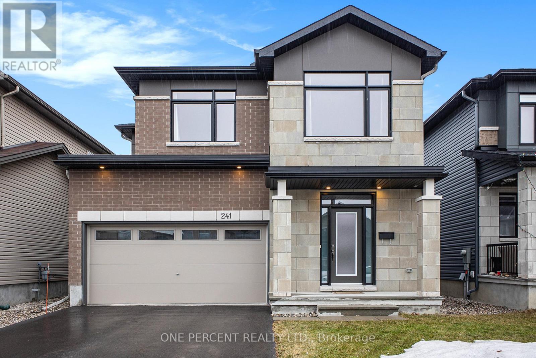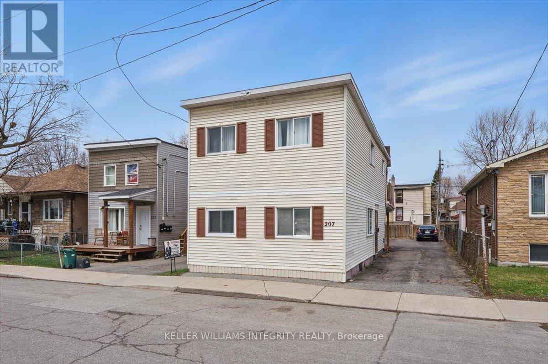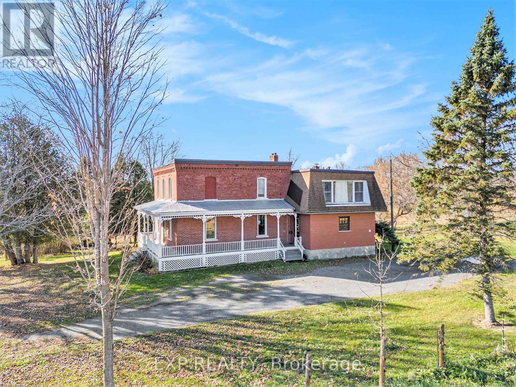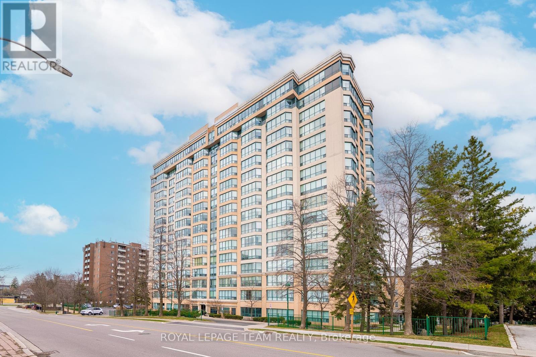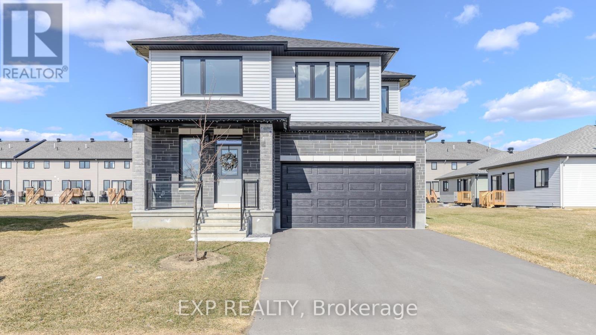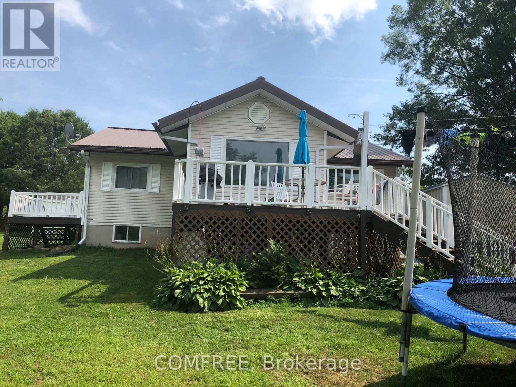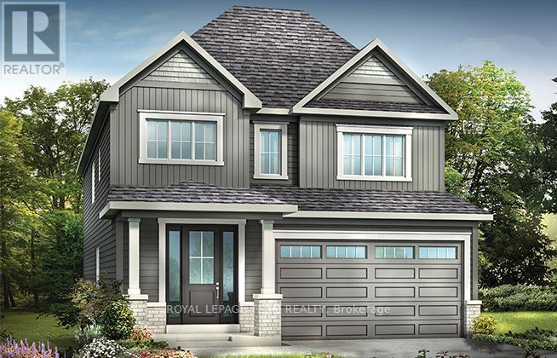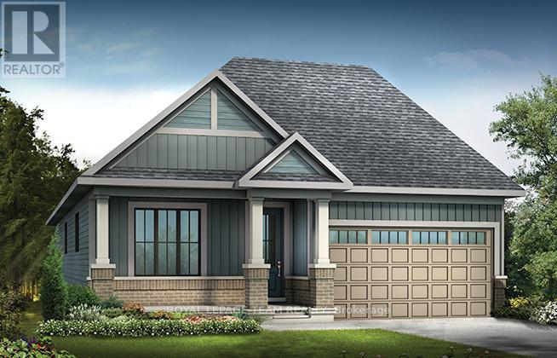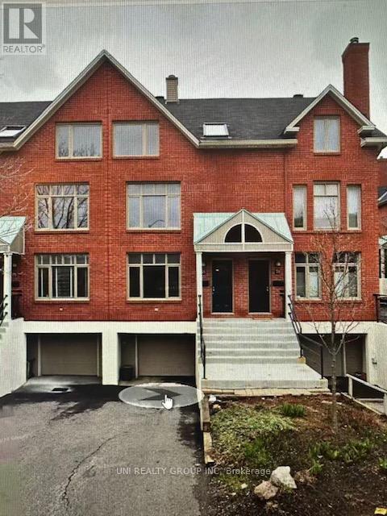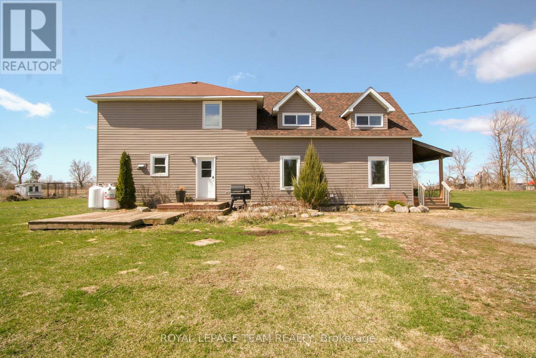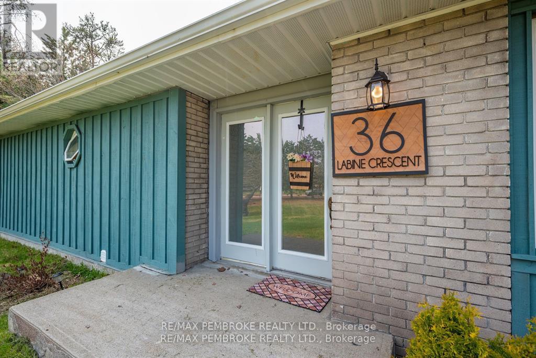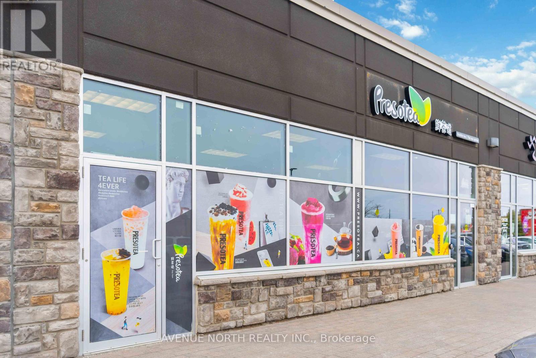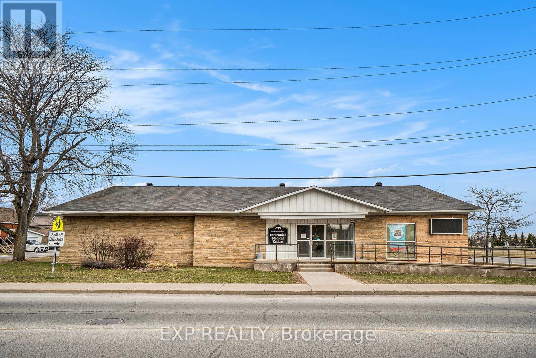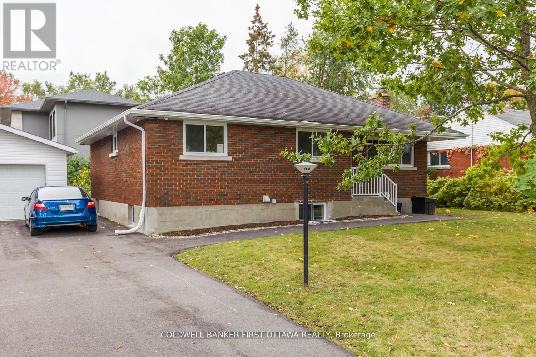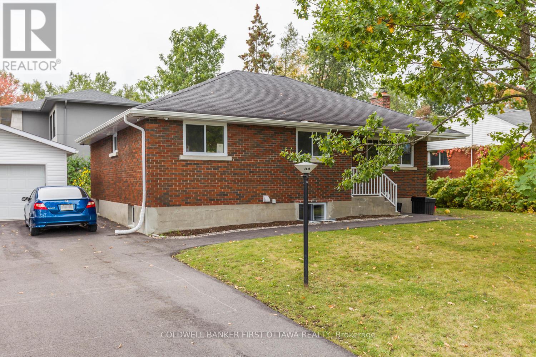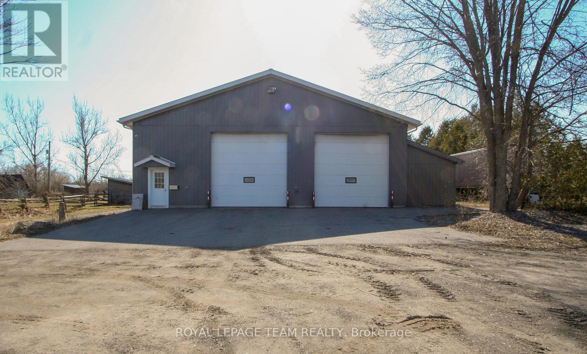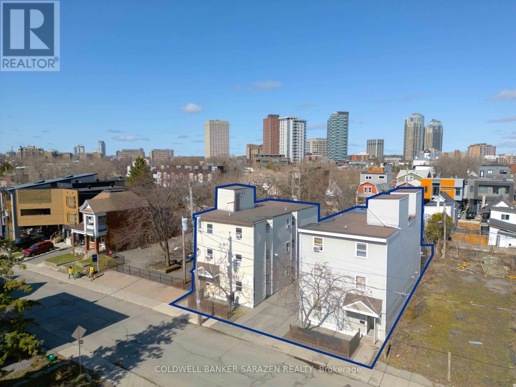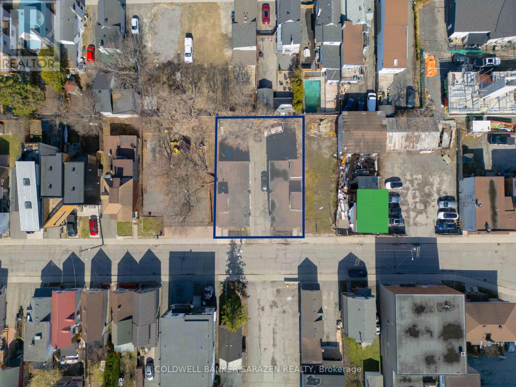Listings
241 Fountainhead Drive
Ottawa, Ontario
Price Improved! Immaculately Maintained 4-Bedroom Claridge "Cumberland" Model with Builder-Finished Basement. Welcome to this beautifully cared-for Claridge Homes Cumberland model a shining example of true pride of ownership. Built in 2020, this spacious home offers 2,590 sq. ft. of living space, plus a professionally finished basement, making it ideal for comfortable family living. Step inside to discover gleaming hardwood floors throughout the main living areas, complemented by ceramic tile in the kitchen and powder room. The open-concept layout is bathed in natural sunlight from large windows, creating a bright and inviting ambiance throughout. The chef-inspired kitchen is sure to impress with granite countertops, ample cabinetry, a breakfast island, pantry, and a sun-filled eating area. Adjacent is the spacious family room**, complete with an accent wall, a double-sided gas fireplace, and a picture window overlooking the fenced backyard and deck. Upstairs, you'll find four generously sized bedrooms, a versatile loft, a full main bathroom, and a private primary retreat with a 4-piece ensuite. The builder-finished basement extends your living space with a large recreation room, oversized windows, rough-in for a bathroom, a utility room, and additional storage. Other highlights include a double-car garage with automatic opener and inside entry, and a location close to schools, parks, and shopping. This home blends style, functionality, and modern comfort perfect for growing families or those who love to entertain. Be sure to view the property video! (id:43934)
165 Adrien Street
Clarence-Rockland, Ontario
Nestled in an exclusive enclave of custom-built homes just 30 minutes from Ottawa, this stunning bungalow offers unparalleled elegance and craftsmanship. Situated on a beautifully landscaped 0.74-acre lot, this 3+1 bedroom residence showcases luxurious finishes and exquisite architectural details. The great room is a showstopper, boasting soaring 28-foot cathedral ceilings, a breathtaking wall of windows with remote-controlled coverings, an oversized gas fireplace, and imported Austrian spruce trusses. The chefs kitchen is a culinary masterpiece, complete with a breakfast bar, granite countertops, built-in appliances, premium cabinetry, and direct access to the backyard. A formal dining room, adorned with French doors and antique wood plank ceilings, flows seamlessly into a serene 3-season solarium. The primary suite is a private retreat, featuring sun-filled windows, patio access, an expansive walk-in closet, and a spa-like ensuite with a two-person jet tub and custom shower. The second bedroom serves as a full guest suite, while the third bedroom is currently set up as an office/den with built-in bookcases. A graceful circular staircase leads to the professionally finished lower level, offering a spacious family room, wet bar, an additional bedroom, and a unique office space. Step outside to your own private oasis - an elegantly landscaped, fenced backyard featuring a whirlpool spa cascading into a lagoon-shaped pool, all surrounded by lush greenery and backing onto forested area - no rear neighbors! Experience the perfect blend of luxury, comfort, and tranquility in this extraordinary home. Contact me today to schedule a private showing! (id:43934)
888 Melwood Avenue
Ottawa, Ontario
Stunning custom-built home in Glabar Park! Its stone façade and elegant symmetry define the home's architectural presence, offering exceptional curb appeal. The spacious entryway with a double cloak closet and 3 x 3 glossy porcelain tiles welcomes you to this 3-bed, 4-bath modern 2-storey home offering 2,488 sq. ft. of above-grade living space. The open-concept main floor living area showcases 9' ceilings, wide-plank hardwood floors, and floor-to-ceiling windows. The chef's kitchen includes quartz countertops, custom cabinetry, a dedicated prep/bar area, and premium appliances, including a Decor built-in fridge and gas cooktop. The living room features a gas fireplace and direct access to the private side yard. A separate and private front-facing home office/den offers a living space separate from the rest of the home, while a full laundry room with direct garage access allows for maximum convenience. Upstairs, the spacious primary suite boasts an ensuite with a soaker tub, glass shower, dual vanity, and a walk-in closet. Two additional bedrooms each include walk-in closets and share a full bath. The finished basement offers a main recreation room with a wet bar, an additional room ideal for a home theater or gym, a 3-piece bath, and numerous storage spaces. Additional features of this home include in-floor radiant heating (basement + baths), smart home automation capabilities, a built-in sound system throughout all rooms and living spaces, automatic blinds, a GenerLink hookup, hybrid fencing for privacy, and a rough-in for an EV charger. Located on a premium corner lot in one of Ottawa's most convenient family-friendly neighbourhoods, this home is surrounded by mature trees and well-established homes, with a peaceful residential atmosphere. You'll benefit from proximity to Westboro Village, the Jewish Community Centre, Carlingwood, access to bike paths along the Ottawa River, and the 417 which makes going anywhere in the city seamless. Some photos virtually staged. (id:43934)
623 Rowanwood Avenue
Ottawa, Ontario
Welcome to 623 Rowanwood. This impressive 5 bath 6 bed custom McKeller Park family home is one of the finest listings to arrive on the Ottawa Spring Market. This thoughtfully designed 5 bed 6 bath was completed in 2024 with beautiful craftsmanship and attention to quality finishes. The main floor boasts 11ft ceilings with unparalleled luxury in the chefs kitchen complete with a butlers pantry, a dedicated coffee station & bar. The expansive, open layout with soaring high ceilings, create an airy, light-filled space perfect for both entertaining & daily living. At its heart lies a striking waterfall island featuring a seamless Dekton Laurent countertop that effortlessly blends elegance with durability. Equipped with state-of-the-art Cafe appliances, the kitchen offers both functionality & style, ensuring a culinary experience that's as efficient as it is enjoyable. Unique lighting fixtures have been thoughtfully integrated to highlight the architectural features & create a warm, inviting ambiance. An artfully designed hood box stands as a true statement piece, complemented by a continuous porcelain background that stretches from the countertop to the ceiling. This kitchen is not just a place to cook, but a showcase of luxury & design excellence, promising an exceptional living experience. A sun filled office, large Great room & living room complete this floor. The second floor features a master retreat with double entry doors, a stunning dressing/walk-in closet & exquisite ensuite with large shower stall, separate free-standing bath & double sinks. This floor also includes a good sized laundry room & 3 other large bedrooms, each with their own bathroom & large walk-in closets. Flooded with natural light & impressive 9 ft ceilings, the walkout basement is ideally suited as a nanny suit or entertaining. It includes a second kitchen, complete with a dishwasher, a large sun filled bedroom & a full bath. (id:43934)
207 Ethel Street
Ottawa, Ontario
Great opportunity to own a duplex with R4-UA Zoning! This legal up/down duplex at 207 Ethel Street offers immediate rental income and outstanding future potential under coveted R4-UA zoning permitting a variety of low-rise residential developments. Both self-contained units feature a bright and functional layout with an eat-in kitchen, spacious living room, two bedrooms, a full bath, and in-unit laundry. Each unit has a private entrance, and the property includes parking and a convenient storage shed - ideal for tenants or owner-occupiers. Located on a quiet residential street in a fast-growing neighborhood, you're just minutes from downtown Ottawa and within walking distance to local shops, cafes, parks, schools, and transit. Enjoy nearby Beechwood Village, Rideau River trails, and all the amenities that make Vanier one of Ottawa's most exciting areas for urban living and redevelopment. Don't miss this chance to invest in a flexible, income-generating property with serious upside. 24 hour notice for all showings. (id:43934)
18873 Kenyon Concession 5 Road
North Glengarry, Ontario
Looking for a large family home surrounded by peace & tranquility in a private setting? You've found it! This 6 bed, 3 bath home even has potential to be separated into two dwellings for multi generational families. On the main level discover a family room leading to kitchen w/ breakfast nook, living room, office/den space (which could easily be a 7th bedroom!), 4 pc bath & a main level laundry room. There is also a second kitchen completing the main level -perfect for those with extended families! Upstairs 6 good sized bedrooms await, with the primary bedroom being served by a 3pc ensuite. The remaining 5 bedrooms are served by an additional full bath, with one offering cheater ensuite access. Outside green space is there to be enjoyed and a large wraparound deck is ideal for relaxing and taking in your peaceful surroundings. There is also a barn on the property. Two furnaces; 1 wood (2016), 1 oil.Property being sold as-is, where-is. Easy to view! ** This is a linked property.** (id:43934)
1002 - 805 Carling Avenue
Ottawa, Ontario
Experience the perfect blend of modern luxury and everyday convenience in this beautifully appointed 2-bedroom condo, offering breathtaking views and an unbeatable location. Whether you're starting your day with sunrise views or winding down with a glass of wine on the balcony, this home provides the ideal setting for elevated urban living. Step inside to discover a thoughtfully designed space featuring soaring 9-foot ceilings and expansive windows that flood the unit with natural light. The newly upgraded kitchen is a showstopper, boasting a stunning quartz island that adds both elegance and functionality ideal for entertaining, meal prep, or casual dining. The open-concept layout seamlessly connects the kitchen to the living and dining areas, creating a welcoming and airy atmosphere. Both bedrooms are spacious and share access to a private balcony where you can enjoy your morning coffee or take in the peaceful ambiance of the cityscape. The sleek and modern bathroom offers spa-like comfort, with quality finishes and ample space for your daily routine. Enjoy outdoor adventures just moments away, kayak along Dows Lake, stroll through the Arboretum, or relax by the water on warm summer days. Located just steps from Ottawas lively Little Italy, you'll be immersed in the citys best dining, cafes, and vibrant culture. Commuting is effortless with a quick drive to downtown, proximity to the Ottawa Hospital, and excellent transit access. Additional perks include one underground parking spot and a secure storage locker, giving you all the space and convenience you need. Whether you're a professional, downsizer, or first-time buyer, this exceptional property checks every box for comfort, style, and location. Don't miss your chance to make this dream condo your new home! (id:43934)
208 - 100 Millside Drive
Milton, Ontario
Welcome to Unit 208 at 100 Millside Drive - where comfort meets convenience in the heart of Downtown Milton! This sought after Oban model boasts 1300 square feet of thoughtfully designed living space in a spacious 2 bedroom, 2 bathroom corner unit. Floor-to-ceiling windows bathe this space in natural light. The large primary bedroom offers a 4-piece ensuite bath & his/her closets! The open-concept living and dining areas offer endless potential for entertaining & everyday comfort. Tucked beside the kitchen, the dedicated breakfast area is the perfect morning retreat, looking out on to green space & path which leads straight to Centennial Park. With Downtown Milton's vibrant scene just steps from your door, enjoy strolling to the historic Mill Pond, top-rated restaurants, and boutique shops. Commuting? Transit is right at your doorstep for easy access around town. This sought-after building also offers residents with resort-style amenities: unwind in the indoor pool, hot tub, sauna, games room, or fitness centre. The Condo fee includes all utilities. Unit comes complete with 1 underground parking space and TWO storage lockers. This isn't just a condo, it's a lifestyle - one that offers a blend of comfort, convenience & easy access to nature. Don't miss out on your chance to own at Village Parc on The Pond in one of Milton's BEST locations. (id:43934)
45 Dowdall Circle
Carleton Place, Ontario
A brand-new rental home is now available in Carleton Place. The main level offers an open-concept design, ideal for entertaining and social gatherings. The kitchen is designed with a spacious island, an undermount sink, an upgraded faucet, pot-and-pan drawers, and stylish crown molding, creating a modern aesthetic. The property includes four generous bedrooms, along with a primary suite that features a luxurious three-piece ensuite with a glass shower door. Additional highlights include air conditioning, luxury vinyl plank flooring. This home is conveniently located near Highway 7, schools, parks, grocery stores, and recreational facilities. Dont miss the opportunity to book your showing today! (id:43934)
42 Rebecca Lane
Westport, Ontario
Escape to lakeside living with this charming 4-season 2+1 bedroom, 1.5 bath waterfront home on beautiful Sand Lake. Presently used as a year-round residence or could be your peaceful cottage retreat. This well-maintained property offers approximately 1,000 sq ft on the main floor, plus a fully finished 850 sq ft basement ideal for family living, entertaining, or remote work. Enjoy stunning sunsets and serene views with 82.6' of private shoreline and a fenced yard for privacy and pets. The shallow waterfront (approx. 4 ft) for swimming. The public beach and boat launch are just a short walk or paddle away. Best of both worlds: Located at the end of a quiet dead-end road, you'll love the tranquility and proximity to all Westport amenities, including shops, doctors, wineries, and the famous Rideau Canal and the feel of being at the cottage on a quiet peaceful lake. No other properties across the lake to interfere with your lake view. High efficiency heat pump (Propane back-up never turned on last year)Inside features include: Main floor: open concept living, kitchen & dining area, two bedrooms, full bath Basement: rec room, third bedroom, home office, 1/2 bath, laundry, storage, utility room Heating: heat pump/ central air (2023), propane backup furnace (2017) Eco-Flow septic, well, spray foam insulation Owned propane water heater (2017). Walk to the beach, town, and local vineyard. Fish, boat, relax this is the perfect blend of nature and convenience. (id:43934)
3207 Starboard Street
Ottawa, Ontario
Discover a new way of living in the Fuchsia, a Single Family Home with a beautiful curved staircase leading up to 4 bedrooms and 2.5 bathrooms. The large kitchen nook and formal dining room are perfect for your family and guests. Enjoy hardwood flooring on the main floor, and smooth ceilings on the main and second floors. Finished rec room perfect for family gatherings. Take advantage of Mahogany's existing features, like the abundance of green space, the interwoven pathways, the existing parks, and the Mahogany Pond. In Mahogany, you're also steps away from charming Manotick Village, where you're treated to quaint shops, delicious dining options, scenic views, and family-friendly streetscapes. December 9th 2025 occupancy. (id:43934)
3213 Starboard Street
Ottawa, Ontario
The Bay Willow is a bungalow offering everything you need on the main floor which features hardwood flooring. The den just off the foyer is perfect for a home office or a quiet reading area. There are 2 bedrooms, with the primary bedroom having an ensuite and a walk-in closet. Finished basement features rec room, an additional bedroom and a 3pc bath. Take advantage of Mahogany's existing features, like the abundance of green space, the interwoven pathways, the existing parks, and the Mahogany Pond. In Mahogany, you're also steps away from charming Manotick Village, where you're treated to quaint shops, delicious dining options, scenic views, and family-friendly streetscapes. December 3rd 2025 occupancy. (id:43934)
68 Greenfield Avenue
Ottawa, Ontario
This pretty executive townhouse is perfectly positioned for urban convenience and upscale living. Boasting hardwood floors cross the main, second and third level, and sleek tile finish in the kitchen and bathrooms. This home blends sophistication with modern functionality. Nestled just steps from the university of Ottawa and the vibrant Rideau Centre. You are moments from shopping, dinning and transit-Hwy417. A short drive places you at the iconic Byward market, Landsdown Stadium, Rideau Canal, and its array of boutique shops and restaurants. Ideal for professionals, investors or family seeking a dynamic lifestyle, this property offers unparalleled access to Ottawa cultural and entertainment hubs. (id:43934)
13034 Boyne Road
North Dundas, Ontario
Live life in the country in this absolutely stunning 5 bedroom 3 bathroom home sitting comfortably on 3/4 of an acre. You will love the open-concept living spaces, updated modern kitchen with a spacious island and plenty of cabinetry, as well as the abundance of windows letting in so much nature light! The main level also has a bonus sitting room with cozy wood stove (installed 2023), adorable office nook, and laundry with a powder room. There are two separate sections to the second level - one with the primary bedroom, 4 piece ensuite and 3 bedrooms, then the other section with two more rooms and another full bathroom! Enjoy an expansive back yard with plenty of space for the kids to play, along with 3 storage sheds. Located only 5 minutes to Winchester or Chesterville, and 35 minutes to Ottawa! Welcome home! (id:43934)
36 Labine Crescent
Petawawa, Ontario
Tucked away on a picturesque 1.97-acre lot (2 parcels of land make up the 1.97 acres lot). 36 Labine Crescent offers an idyllic retreat in the heart of nature, yet just moments from all amenities. As you approach, a long, private driveway leads you to the welcoming front entry of this charming home. The mature trees surrounding the property provide an incredible natural vibe, creating a peaceful, serene environment perfect for outdoor relaxation and enjoying the beauty of the surrounding landscape.Step inside to discover an inviting, living area, designed with comfort in mind. The large windows allow an abundance of natural light to flood the space, highlighting the warm, inviting atmosphere.The spacious kitchen is a chefs dream, featuring all appliances, generous counter space, and ample cabinetry for all your storage needs. Whether you're preparing a meal for your family or entertaining friends, this kitchen is perfect for both casual and formal gatherings.Upstairs, you'll find three well-appointed bedrooms, each offering plenty of space and comfort. The primary bedroom is a true retreat, with its own private access to a charming outdoor deck/pergola area, providing the perfect spot to unwind and enjoy the fresh air.In addition to the main living space, this property boasts a full loft above the garage, complete with patio doors that open onto its own private balcony. This versatile space could be used as an office, a studio, or an additional storage space, offering endless possibilities.With 1.97 acres of beautiful land, this home provides the ideal combination of privacy, natural beauty, and modern convenience. Do not miss the chance to make this exceptional property your own and experience the peaceful, country lifestyle you've been dreaming of. (id:43934)
400 - 309 Colonnade Drive
North Grenville, Ontario
Take advantage of the opportunity to own a Presotea bubble tea franchise, a globally renowned brand with over 370 locations worldwide and 67 stores across Canada. This franchise offers an extensive menu selection, from classic milk teas to fruity beverages and customizable toppings. Located in a spacious 2,400-square-foot unit with space for 35 seats, the business is perfectly suited for both dine-in and takeaway service. Situated in the highly sought-after Colonnade Retail Centre in Kemptville, this prime location offers outstanding visibility and consistent foot traffic. The centre is anchored by major retailers, including Walmart, Canadian Tire, Staples, Dollarama, and Pet Valu, driving a steady flow of customers. This turnkey business is fully equipped and ready for a seamless ownership transition, with comprehensive training, centralized supply chains, and marketing support provided by the franchisor (pending approval). Additionally, the unit offers potential to introduce an additional business for supplementary income, making this a highly profitable opportunity to join the booming bubble tea industry in a thriving community. (id:43934)
299 Lake Avenue E
Carleton Place, Ontario
Welcome to 299 Lake Ave E, where location is everything! Enjoy the convenience of Main Street access that easily connects you to major highways. This prime location is near shopping centers, hospitals, and recreational facilities, ensuring that your business benefits from high visibility and foot traffic. Its strategic placement in a bustling area means that you're not just leasing a property; you're investing in a lifestyle rich with opportunities. Located right in the heart of Carleton Place, this expansive commercial property boasts over 5,700 square feet of versatile space, perfect for igniting your entrepreneurial spirit. With 1 acre of premium land, this location promises visibility and accessibility, making it ideal for a variety of business ventures. Step inside the turnkey office space where convenience meets comfort. The bright natural light and thoughtful design create an inviting atmosphere for both clients and staff. This space is ready for you to plug in and start running your dream business without the hassle of extensive renovations. With three bathrooms thoughtfully placed throughout, you can accommodate high foot traffic without a hitch. But the true gem of this property lies in its unfinished space, a canvas awaiting your creative touch. Imagine turning this blank slate into anything you desire: a state-of-the-art studio, a chic showroom, or even an innovative coworking space. The possibilities are boundless! Let your imagination roam free and build something that stands out in this thriving community. The blend of functionality, charm, and potential at this property is unmatched. Whether you're seeking a vibrant office space or a transformative project to fulfill your vision, 299 Lake Ave E stands as the ideal choice. Don't miss out on this chance to establish yourself in a space that combines the best of both worldsconvenience and creativity. Schedule your viewing today and start your journey toward making this exceptional property your own! (id:43934)
34 Westwood Drive
Ottawa, Ontario
CALLING ALL INVESTORS! This is your chance to own a completely renovated, fully rented duplex/bungalow in the heart of Nepean. Originally a bungalow with unfinished basement the current owners have modernized both floors to turn it into a legal and conforming duplex. The 4 bedroom upper level boasts laminate and ceramic flooring, bright and spacious living room, pot-lights galore, upgraded kitchen with stainless appliances, granite counters, stackable laundry and a gorgeous 5 piece bathroom. Lower level has a separate entrance, 4 more bedrooms, open concept living room, upgraded kitchen with granite counters and stainless appliances and a 4 piece bathroom. Both units are rented for a total of $5,150 per month and each of them have their own hot water tank and hydro meter. All permits, plans and inspection reports on file. Walking distance to Algonquin Colleg, Olmstead Park, transit and lots of recreation. A GREAT INVESTMENT IN A GREAT LOCATION! (id:43934)
34 Westwood Drive
Ottawa, Ontario
Presenting a beautifully renovated duplex in the heart of Nepean, offering a prime investment opportunity with strong rental income and modern upgrades. Originally a bungalow with an unfinished basement, this property has been expertly transformed into a legal, fully rented duplex, featuring two self-contained units. The upper level boasts four bedrooms, a bright and spacious living area with laminate and ceramic flooring, a gourmet kitchen with stainless steel appliances and granite countertops, a stunning five-piece bathroom, and convenient stackable laundry. The lower level includes a separate entrance, four additional bedrooms, an open-concept living space, a second upgraded kitchen with granite counters and stainless steel appliances, and a four-piece bathroom. Both units are independently metered for hydro and feature their own hot water tanks, ensuring tenant convenience. Currently generating $5,460 per month in rental income, this turnkey property comes with all permits, plans, and inspection reports on file. Its unbeatable location is within walking distance to Algonquin College, Olmstead Park, public transit, and recreational amenitiesmaking it an ideal choice for investors seeking a hassle-free, high-yield asset in a sought-after neighborhood. (id:43934)
2302 9th Line Road
Ottawa, Ontario
For Lease! Looking for extra space for your business? This 50' x 50', 2500sqft shop just outside of Metcalfe is available for lease! Currently asking $5000 per month for half of the building but the owner is open to a conversation about specific needs. There are two 14ft high 14.5ft wide doors, radiant propane heat, a 2piece washroom, and an extra 15'x50' space for storage. Potential access to the parking lot as well. Tenant insurance would be required, and tenants are expected to pay utility costs and a small portion of the property taxes. Access to the property would be shared with the owner, who lives onsite. Leasing opportunities are hard to find in the rural areas - call today to see if your business might be a good fit! (id:43934)
B - 743 Magnolia Street
Ottawa, Ontario
Welcome to this stunning upper-level corner unit, perfectly positioned with picturesque views of the park! This nearly new two-bedroom condo boasts a bright and spacious open-concept layout that effortlessly blends style and functionality. The modern kitchen, equipped with sleek stainless steel appliances, flows seamlessly into the inviting living and dining areas, creating an ideal space for entertaining or relaxing. Step out onto your west-facing balcony, where you can bask in the sunlight while enjoying the tranquil surroundings. The second level features two generously sized bedrooms, each with ample closet space, providing a comfortable retreat for everyone. A convenient in-unit laundry and a full bath complete this thoughtfully designed layout. With luxurious dark hardwood floors and elegant tiled kitchen flooring, this unit exudes sophistication and warmth. Additional storage in the mechanical room ensures you have everything you need at your fingertips .Located just a short walk from shopping, restaurants, parks, scenic pathways, public transit, and schools, this condo offers unparalleled convenience and access to all the amenities you could desire. Don't miss the chance to experience the charm and comfort of this exceptional condo schedule your viewing today and discover the perfect blend of modern living in a vibrant community! (id:43934)
1404 - 90 George Street
Ottawa, Ontario
Welcome to 90 George Street Unit 1404 a rare opportunity to own a sophisticated condo in one of Ottawas most iconic buildings, right in the centre of the ByWard Market. This beautifully designed 2-bedroom + den unit offers sweeping, unobstructed views of the Parliament Buildings, Gatineau Hills, and the lively Byward Market below. Whether you're enjoying the sunset or watching fireworks from your oversized private balcony, the city is at your feet.Inside, the open-concept layout is both functional and elegant. The kitchen features a granite countertop, a stylish eat-up breakfast bar, and high-quality wood cabinetry with generous storage seamlessly flowing into the living and dining area where floor-to-ceiling windows flood the space with natural light. The living room also provides direct access to the patio perfect for entertaining or relaxing above the city buzz.The primary bedroom is a true retreat, complete with floor-to-ceiling windows, a walk-in closet, and a luxurious 4-piece ensuite with a large soaker tub and fully tiled finish. The second bedroom features incredible city views, and its own walk in closet. A separate den with tiled flooring offers the flexibility of a home office, guest space or extra storage. The main 3-piece bathroom includes a fully tiled glass shower and a sleek wall-hung vanity, completing the interior layout.As a resident, enjoy 24/7 security and premium amenities including an indoor saltwater pool, hot tub, on-site gym with premium equipment, and a landscaped rooftop terrace. And when youre ready to explore outdoors, scenic trails and riverside bike paths are just a short walk away connecting you to nature without ever leaving the city. This is downtown living at its very best with top-tier restaurants, shops, galleries, and Ottawas cultural landmarks just steps from your door. (id:43934)
61 Armstrong Street
Ottawa, Ontario
Excellent Investment Opportunity in the Heart of Hintonburg! Welcome to 61 Armstrong Street a fully leased, income-generating property located in one of Ottawas most sought-after neighbourhoods. This three-story building features 17 rooms and consistently maintains full occupancy, making it an ideal addition to any investors portfolio.Prime Location. Strong Rental History. Please note: This property must be sold together with the neighbouring property at 65 Armstrong Street MLS# X, which offers an additional 19 rooms for a combined total of 36 rooms across both properties. Dont miss out on this rare opportunity to own two high-performing rental properties in a vibrant, amenity-rich area. (id:43934)
65 Armstrong Street
Ottawa, Ontario
Excellent Investment Opportunity in the Heart of Hintonburg!Welcome to 65 Armstrong Street a fully leased, income-generating property located in one of Ottawas most sought-after neighbourhoods. This three-story building features 19 rooms and consistently maintains full occupancy, making it an ideal addition to any investors portfolio.Prime Location. Strong Rental History. Turnkey Asset.Please note: This property must be sold together with the neighbouring property at 61 Armstrong Street, which offers an additional 17 rooms for a combined total of 36 rooms across both properties. Don't miss out on this rare opportunity to own two high-performing rental properties in a vibrant, amenity-rich area. (id:43934)

