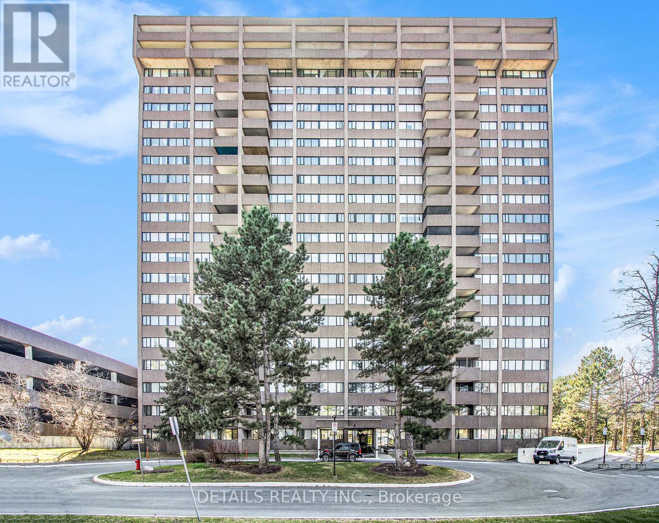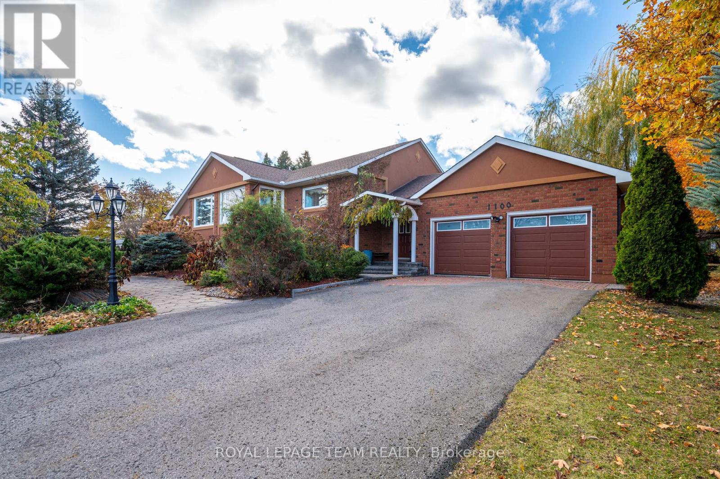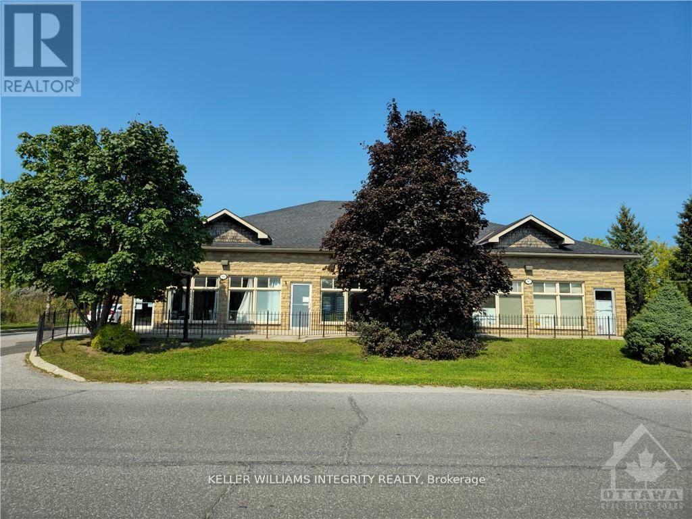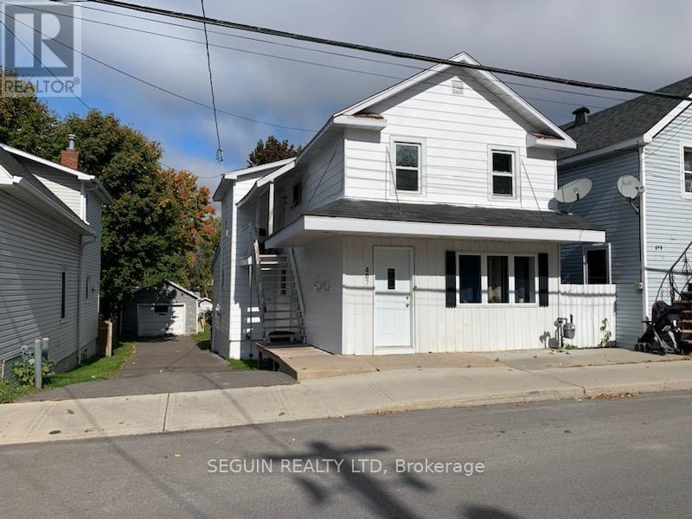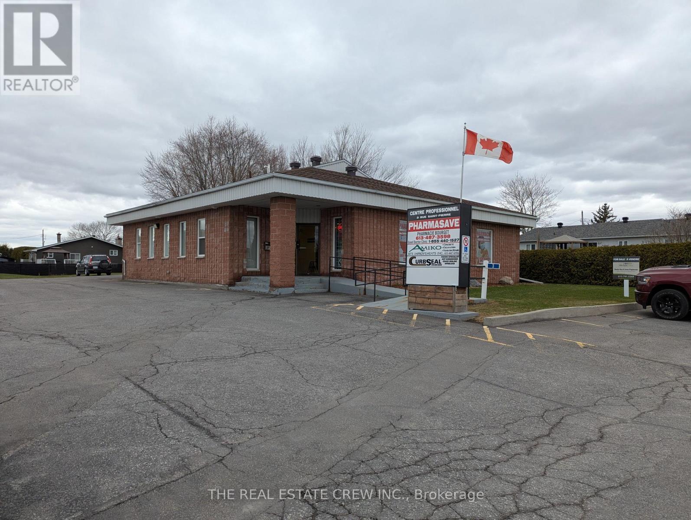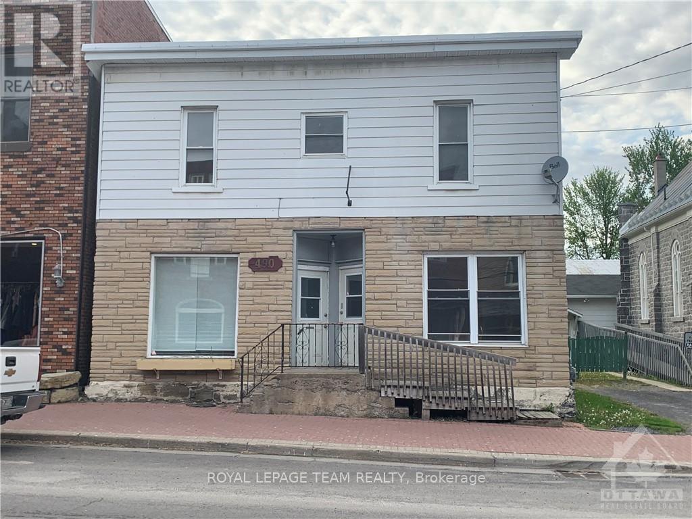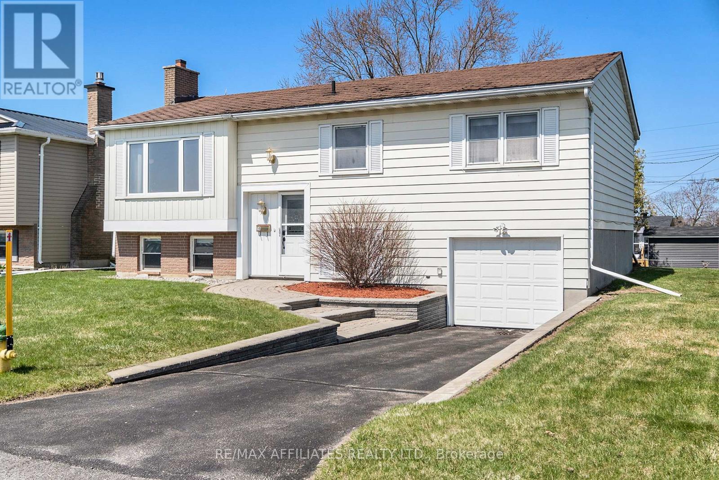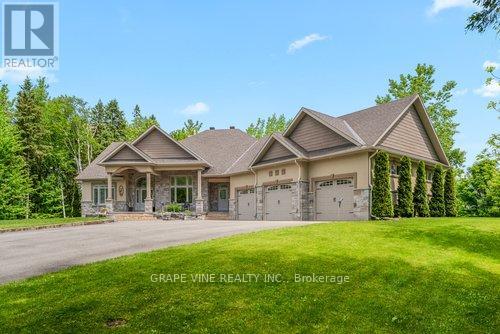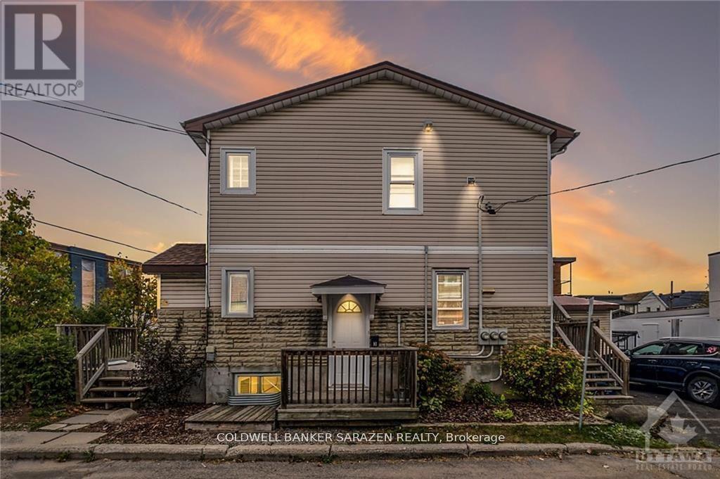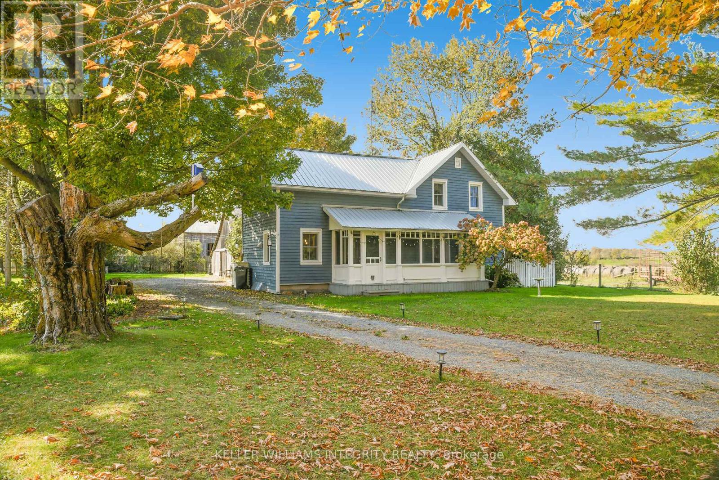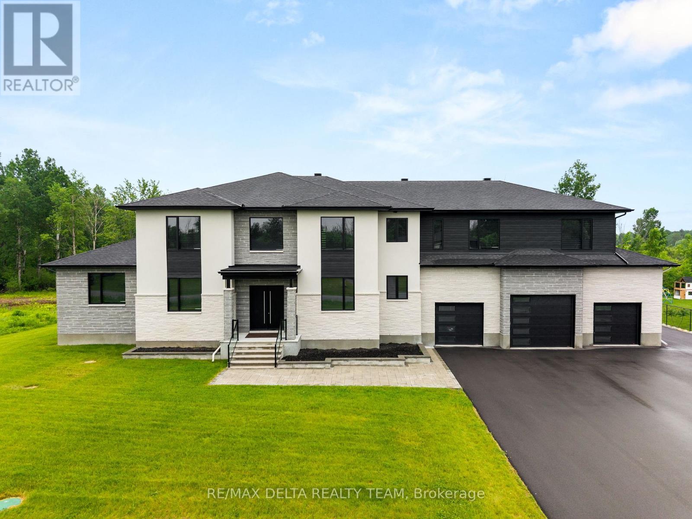Listings
217 - 2055 Portobello Boulevard
Ottawa, Ontario
Welcome to TrioLiving, a charming community featuring luxury apartment buildings offering unique amenities for residents. This spacious 1 bedroom + den apartment is very spacious & cozy with 9'ft ceilings. The kitchen offers bright white upper cabinets, expansive windows, and stunning quartz countertops. Each unit comes with its own laundry. Wifi, AC & Heat is included. Tenant responsible for Water, Hydro. Parking $125/month. Pet friendly. You'll have quick access to Hwy 417 and be within walking distance of Broadway Bar & Grill, Shoppers Drug Mart, and Lalande Conservation Park/Trails. (id:43934)
109 - 4842 Bank Street
Ottawa, Ontario
Welcome to BravoLiving, a charming community featuring luxury apartment buildings offering unique amenities for residents. This spacious 2 bedroom + den apartment is very spacious & cozy with 9'ft ceilings. The kitchen offers bright white upper cabinets, expansive windows, and stunning quartz countertops. Each unit comes with its own laundry. Wifi, AC & Heat is included. Tenant responsible for Water, Hydro. Parking $125/month. Pet friendly. (id:43934)
415 - 4840 Bank Street
Ottawa, Ontario
Welcome to BravoLiving, a charming community featuring luxury apartment buildings offering unique amenities for residents. This spacious 2 bedroom + 2 full bathroom is very spacious & cozy with 9'ft ceilings. The kitchen offers bright white upper cabinets, expansive windows, and stunning quartz countertops. Each unit comes with its own laundry. Wifi, AC & Heat is included. Tenant responsible for Water, Hydro. Parking $125/month. Pet friendly. (id:43934)
890 Churchill Avenue S
Ottawa, Ontario
Office Space & Yard....Prime Opportunity! Fantastic location with easy access to both the Queensway East and West! This versatile property offers ample office space and a gated parking lot that can accommodate over 50 vehicles, perfect for a small car dealership or similar businesses. The main level features a welcoming reception area and three private offices, while the upper level boasts a spacious executive-style office. Additional highlights: Secure, gated parking lot Ideal for automotive or similar operations. Don't miss this opportunity in a highly accessible, high-visibility area! The current lease expires on December 31, 2027 with an option to extend the lease. (id:43934)
803 - 3360 Southgate Road
Ottawa, Ontario
Welcome to 3360 Southgate Road, Unit 803 a sun-filled, carpet-free residence that seamlessly blends comfort and functionality. This beautifully maintained unit features classic parquet and tile flooring, an upgraded kitchen and bathroom, and the added convenience of in-suite laundry. Step onto your private covered balcony and take in panoramic views from the 8th floor the perfect place to relax and unwind. Enjoy low condo fees ($541.20/month), which include all utilities and access to premium amenities such as an outdoor pool, sauna, guest suite, and more. Pride of ownership is evident throughout, with meticulous care from the current owner. Additional features include secure underground/covered parking and a private storage locker for your convenience. Whether youre a first-time buyer, investor, or looking to downsize, this move-in-ready home checks all the boxes. Dont miss out book your private showing today! (id:43934)
1100 Moffatt Drive
Ottawa, Ontario
Step into this beautiful 4-bedroom, 3-bathroom home that blends comfort, style, and practicality. Perfect for families of all sizes, this home boasts spacious bedrooms, modern bathrooms, and an open floor plan ideal for hosting friends and loved ones. The highlight is the expansive backyard, your private sanctuary for outdoor gatherings, summer barbecues, or simply enjoying a peaceful evening under the stars. This property is more than just a house; it's a warm, welcoming space where cherished memories are waiting to be made. Don't miss your opportunity to make this home your own! (id:43934)
275 Bridge Street
Carleton Place, Ontario
FOURPLEX! Welcome to 275 Bridge Street! Experience an exceptional investment opportunity in the thriving, family-friendly community of Carleton Place. This fourplex offers four spacious, well-designed 3-bedroom units, each featuring in-suite laundry for ultimate convenience. The current rental details: Unit 1: $1,800/month; Unit 2: $883/month; Unit 3: $1,185/month; Unit 4: $1,185/month with a lot of room for future growth. Tenants are responsible for their own utilities, contributing to an impressive annual cash flow of $45,529. Property Features for each unit: Furnace, Hot Water Tank, A/C, Separate Hydro Meter, 1 car garage and 1 exterior parking space. 100-amp electrical service for each unit. Ideally situated in a prime area with easy access to Highway 417, this fourplex is also conveniently close to schools, parks, trails, the river, and all the amenities that make Carleton Place so desirable. Don't miss the opportunity to invest in a property with such strong potential in one of the region's most sought-after neighborhoods! (id:43934)
A - 9 Houston Drive
Mississippi Mills, Ontario
This is a rare opportunity to lease prime commercial space in a busy retail plaza in the heart of Almonte. The available unit is a spacious double unit that can be leased as one large space or divided into two separate units, offering flexibility for a wide range of uses including retail, office, or light production. Whether you're looking to launch a new business, expand your operations, or establish a presence in a growing community, this space is ready to accommodate your vision. The unit is part of a well-maintained building with a three-year-old roof and upgraded rooftop HVAC units, making it a turnkey, low-maintenance option for tenants. Located in a high-traffic area, this plaza is ideal for businesses looking to benefit from consistent exposure and customer flow. On-site parking is available for both customers and staff. (id:43934)
C - 9 Houston Drive
Mississippi Mills, Ontario
Available now is a well-appointed commercial unit in a prime Almonte location, perfectly suited for office use, educational services, or a range of professional or administrative operations. Situated within a busy retail plaza in a high-traffic area, this unit provides excellent exposure and visibility, ideal for businesses looking to establish a strong local presence. The building has been well maintained with a newer roof and upgraded rooftop HVAC units, ensuring comfort and efficiency for staff and clients alike. Ample on-site parking adds to the convenience, making this an accessible and attractive choice for your business. (id:43934)
409 - 456 King Edward Avenue
Ottawa, Ontario
Condo in downtown Ottawa (Sandy Hill), this one bedroom + den w/ parking is waiting for you. In an unbeatable location, near the exciting downtown core and University of Ottawa, this low-rise complex (47 units/5 floors) offers great urban living. Relax in your landscaped courtyard or enjoy your common area roof top patio (w/ BBQ) and be amazed at the view of our Capital with its historical buildings and landmarks. This 739 sq. ft. condo is elegantly laid out - open concept with views from kitchen into living/dining room, and den which may be used as a home office, additional relaxing space or may be converted into a second bedroom by simply adding a double sliding barn door. Soundproofed and very quiet. This 4th floor condo features a south facing balcony and quality finishes like laminated hardwood floors, ceramic flooring, air conditioning, granite countertops and backsplash. (id:43934)
407-407b Regent 294 William Street
Hawkesbury, Ontario
ATTENTION INVESTORS! 2 PROPERTIES FOR SALE: 407-407B REGENT ST. AND 294 WILLIAM ST. HAWKESBURY. Regent: Apt 407 (main floor): 2 bedrooms, open concept living room comb. w/dining area, patio door leading to deck & backyard, force air natural gas heating, modern kitchen cupboards, det. garage (15' x 25'6), presently rented on a monthly basis at $ 1,050/month, heat & hydro included; Apt 407B (2nd floor) 1 bedroom, kitchen comb. w/dining area, electric baseboard heating, presently rented on a monthly basis at $ 809/month, many updates done. 294 William: Single family home consisting of 3 bedrooms, 1,224 sq.ft. of living space, lot size 31'13 x 134'07, many renovations done, fenced-in backyard, presently rented on a monthly basis at $ 1,355/month, heat included & hydro extra. Your choice to live in one & benefit the revenue! (id:43934)
3 St Pierre Street
Clarence-Rockland, Ontario
Offering a freestanding fully leased commercial building (approx 5000 sqft basement included) with long term tenants wishing to stay on. Anchored by a Pharmacy with a long term lease ( Business Not For Sale) this solid all brick building has been well maintained and offers 2 floors of finish space and loads of exterior space ( 2 lots with separate pins), a spacious parking lot, generac unit, 400 amp service and more. A solid investment for your portfolio!! (id:43934)
1 Stratford Boulevard
South Stormont, Ontario
Welcome to this one of a kind modern executive style bungalow with two car garage. This amazing home located in the prestigious Arrowhead Estates boasts several upgrades and quality finishings throughout. Timber wood beam entry adds to the style of this home. Spacious open concept layout with trayed ceilings. Gourmet kitchen features tiled backsplash, quartz counters, breakfast island, pantry. Also includes professional grade appliances: a gas range, hood fan and fridge/freezer. Livingroom with 2 sided gas fireplace also warms the cozy sunroom. Primary bedroom features 4pc ensuite leading to a walk in closet. Covered back deck off the primary & sunroom. Second bedroom and 4pc guest bathroom with tub/shower combo. Main floor laundry/mudroom. Unfinished basement with BR rough in could be designed to your taste. Other features include tinted windows with modern black trim, 14kw Generac, fire pit. Just a few minutes walk to the St. Lawrence River. You won't want to miss this one! (id:43934)
B - 490 Main Street
North Dundas, Ontario
Fantastic office/retail space with amazing frontage on Main St in the growing community of Winchester for rent. In the past the main level has been a doctor's office, daycare, coffee shop, gym.....so lots of options. The space available is on the left side of the main level (Unit B) and comes with a front and rear access, a large office/reception area, a storage area, lounge or additiona office space and access to the upper level which includes a kitchen, full bathroom and 3 additional rooms with lots of potential. Rent is inclusive of utilites. Excellent location to start your small business in a fantastic, friendly town. (id:43934)
14 Ross Street E
Smiths Falls, Ontario
Great upside here. This ranch style home offers a living rm/dining area, kitchen, sunroom, 4-piece bath, master bedroom plus 2 more bedrooms. The lower level adds a family room, laundry room, a den, a 2-piece powder room and a large utility storage room with access to the one car attached garage. This home has been a comfortable place for the elderly seller and his wife for many years. With some sprucing up it will shine again for its new owners. Lovely back yard, large newer back deck, newer laminate flooring in liv rm Din rm, hall and two bedrooms. Paved drive too. Close to schools shopping and town amenities. (id:43934)
515 West Lake Circle
Ottawa, Ontario
Welcome to this stunning custom-built bungalow. Offering 6,400 sqft of living space, this one-owner masterpiece is nestled on a serene pond in the prestigious West Lake Estates. With 5-bedrooms and 4-bathrooms the home showcases premium construction materials and unparalleled craftsmanship. An entertainment room of 1,000 sqft, 4 walk in closets and 1,340 sqft of utility room areas ensures there is ample space for all your needs. The attached garage of 1,400 sqft is insulated and dry walled to interior quality finishes with 11.5 ft ceiling height, 4 parking spaces, 4 garage doors and access to the walk-out level. Situated on a 2.1-acre treed lot with 250 ft of pond frontage and located close to the Village of Carp, The Cheshire Cat Pub and the Tanger Outlets the home offers a tranquil and picturesque setting with a friendly, neighbourly atmosphere. There are many oversized features including 12 ft ceilings in the study, foyer and main hall. A breathtaking 22 ft cathedral ceiling in the great room that extends to the 570 sqft covered deck with a 22 ft tall cultured stone double sided fireplace. The remainder of the home features 9 ft ceilings with stunning pond views. The chefs kitchen is 475 sqft with a large granite island, oversized pantry and full size individual stand alone fridge and freezer. Hardwood and ceramic flooring throughout the home. Natural gas furnace, hot water tank (owned, not rented), stove, and barbecue. Paved laneway, custom-built 10ft x 20ft storage shed. 40-year shingles, R30 wall and R50 attic insulation. Central vac, central air, and an ultra-high efficiency furnace. Thermal insulated UV-protected windows with coloured frames. Elegant stone and stucco exterior. $200 per year association fee. This meticulously maintained home is pet-free and smoke-free, ensuring a pristine living environment. Don't miss the opportunity to make this exceptional property your own. You won't be disappointed. (id:43934)
1 - 136 Deschamps Avenue
Ottawa, Ontario
Newly renovated 3 bedroom 1 bathroom main floor unit - Will have appliances upon rental (id:43934)
2 - 136 Deschamps Avenue
Ottawa, Ontario
Newly renovated 3 bedroom 1 bathroom second floor apartment. Large bright kitchen and family room. Private front and back entrances. Spacious partially covered balcony. In unit washer, dryer, fridge and stove will be provided. (id:43934)
6481 Rideau Valley Drive N
Ottawa, Ontario
Charming bungalow nestled on a beautiful half-acre lot at the edge of the prestigious Carleton Golf & Yacht Club community in Manotick. This delightful home offers the perfect blend of comfort, privacy, and convenience, ideal for those seeking a tranquil lifestyle with close proximity to essential amenities. The open-concept main floor is filled with natural light from large east and west-facing windows, creating a warm and inviting living space. The bright living room flows seamlessly into a functional kitchen and dining area, with direct access to a private backyard surrounded by mature trees and lush gardens, perfect for outdoor entertaining. Two well-appointed bedrooms and a full main bathroom complete the main level. The second bedroom appears to have previously been two separate rooms, which were combined into one; it may offer potential for conversion back to a three-bedroom layout. The finished basement extends your living space with a generous recreation room, a versatile den, a convenient powder room, and abundant storage options. Stylish, waterproof, and durable Rigid Core flooring runs throughout both levels, combining practicality with contemporary appeal. A spacious double-car garage with inside entry offers both parking and additional storage. Two garden sheds provide even more outdoor storage for tools, equipment, or seasonal items. Located just south of Manotick's charming village core, this home is minutes from the Rideau River, scenic parks, and local amenities. Quick access to Highway 416 ensures an easy commute to Ottawa and surrounding areas. Living room picture window is being replaced by Verdun in May. (id:43934)
1430 Pleasant Corner Road
Champlain, Ontario
OPEN HOUSE Saturday June 14th from 2-4PM. Discover the perfect blend of serene rural living and modern convenience in this charming, restored and well cared for for century home on .68 of an acre. Bursting with upgrades over the past several years, this home boasts modern touches & lower utility costs while maintaining period details. Highlights include a new Generac generator, septic tank, & heat pump (2023) which complements the H.E. propane furnace, lowers utility costs AND provides A/C in the summer. The spacious eat-in kitchen features a new farmhouse sink, butcher block counters & more, with laundry tucked behind custom barn doors. Refinished hardwood floors flow throughout, including the bright living room & dining area (currently used as a home office). Enjoy the sights & your favorite refreshment on the sizable screened in front porch. A brand-new staircase leads to 3 generous bedrooms & a beautiful 4-piece bath with clawfoot tub & custom tiled shower. Outdoors, enjoy garden boxes galore, fruit trees (cherry, McIntosh, Spartan, & crab apple), & a kids playhouse. Host large gatherings on the rear deck or cozy up around the firepit, surrounded by rhubarb, raspberries, hydrangeas, hosta's, & maple trees. The tall, dry basement offers ample storage & the 26' x 14' workshop on one side of the barn could be repurposed to a garage. Home fully re-insulated (2015), H.E. Propane Furnace (2017) Steel roof (2018), Fraser wood siding (2019), deck (2020), Shower (2022) kitchen upgrades (2023), eavestrough (2023), septic tank (2023), staircase & railings (2023), Generac Generator (2023), Heat pump & humidifier (2023), Laundry doors (2023), Owned HWT (2023). Well pump & Pressure Tank (2025); Other inclusions: John Deere lawn tractor (2023), BBQ with direct line (2023). Just minutes from schools & downtown Vankleek Hill, known for its rich history, murals, cafes, shops, & strong community spirit. "The pretty Blue House on Pleasant Corner" is a must see! (id:43934)
663 Ballycastle Crescent
Ottawa, Ontario
Tailored for the executive lifestyle, perfected for family living. Welcome to 663 Ballycastle Crescent a showstopping modern residence with commanding curb appeal, set on a quiet crescent lined with prestigious homes and backing onto peaceful open space. With over 5,700 sq. ft. of refined living space, this 5-bedroom, 6-bathroom home is a true architectural statement. The exterior offers bold, clean lines and grand scale, while inside, elegance meets innovation. Soaring 20-foot ceilings and a dramatic open-riser staircase set the tone in the main living area anchored by a double-sided porcelain-wrapped fireplace and lighted artwork niches. Maple and leather-finished porcelain floors run throughout the main level. The kitchen is both luxurious and functional, with dual waterfall quartz islands, Thermador appliances, a walk-in pantry, and a striking glass wine feature. A spacious main floor suite with walk-in closet and ensuite offers flexible comfort for guests or extended family. Upstairs, an 830 sq. ft. loft overlooks the great room, connecting two bedrooms each with private ensuites and walk-ins plus a bar area. The 540 sq. ft. primary suite offers a dream walk-in closet with quartz island and a spa-inspired ensuite with freestanding tub, porcelain finishes, and custom-lit glass shower with rain heads and jets. The lower level features radiant-heated floors, a fireplace lounge, wet bar, theater, fifth bedroom and full bath, and a 900 sq. ft. commercial-grade gym with mirrors and glass dividers. Built-in media and smart systems run throughout. A 1,200 sq. ft. triple garage offers an oversized bay, loft storage, and backyard access. Two expansive decks add outdoor living space. Minutes from the new Hard Rock Casino and surrounded by luxury. This is a home that makes a statement. (id:43934)
25 Burwash Street
Arnprior, Ontario
Welcome to this charming single family home, perfectly situated just steps from the scenic Madawaska River. Step through the enclosed front porch to the formal dining room and the expansive living room with built-in cabinetry and large windows that fill the space with natural light. The kitchen is both stylish and functional equipped with stainless steel appliances, island and ample storage for all your culinary needs. Main floor laundry room adds convenience and a versatile room perfect for a play space or home office. Upstairs you will find a unique primary bedroom with two separate entrances and a private en-suite featuring a tub and sink. 3 additional generous size bedrooms with ample closet space and a 2-piece bathroom for added convenience. Step outside to enjoy a beautifully finished stamped concrete walkway and side entrance and a convenient carport for sheltered parking. Located within walking distance to Arnprior High School, Museum, Robert Simpson Park and the vibrant shops and restaurants of downtown. This is a home that offers both comfort and convenience in a sought-after location. (id:43934)
8 Albert Street
Edwardsburgh/cardinal, Ontario
Last building lot for sale on Albert St in the Johnstown Subdivision. Natural gas line runs down the street as well as Cogeco cable and Bell Fibe. Buyer must do due diligence to ensure lot fits their home design. Well and septic will be required as there are no hookups for water and sewer lines. This is a fantastic community close to the recreation center, pickleball courts, pool, dog park, ball diamond, South Edwardsburgh Public School, St. Lawrence River, marina. Train tracks run behind the fence at the rear of property. Trains don't blow their horns in Johnstown (occasionally in fog or a specific circumstance horns may blow for safety). HST will be in addition to the purchase price. (id:43934)
10083 Mcintyre Road
North Dundas, Ontario
Location, location, location! This approximately 1.8 acre countryside residential lot is your perfect oasis. 15 minutes to Kemptville, 20 minutes to Winchester. Don't miss your opportunity to own a parcel of land to build your dreams. This property is currently in the process of severance. It is approved and in the conditional period. It will be severed from the adjoining house, approximately half of the property. The sale of this property is conditional on the completion of severance. Approximate lot measurements now available and see attachments for current survey. Taxes are pre-severance based on the entire property. Please see attachment for registrant disclosure of interest. Buyer is to do their own due diligence. (id:43934)





