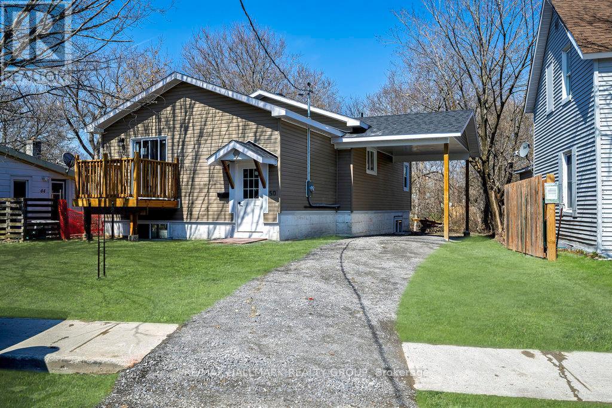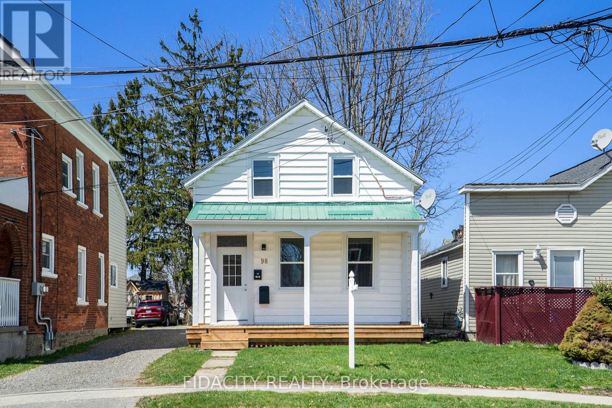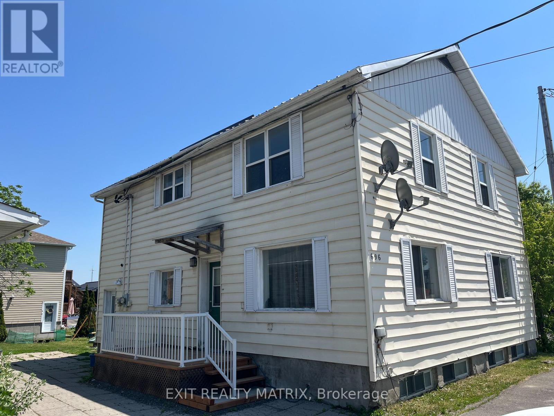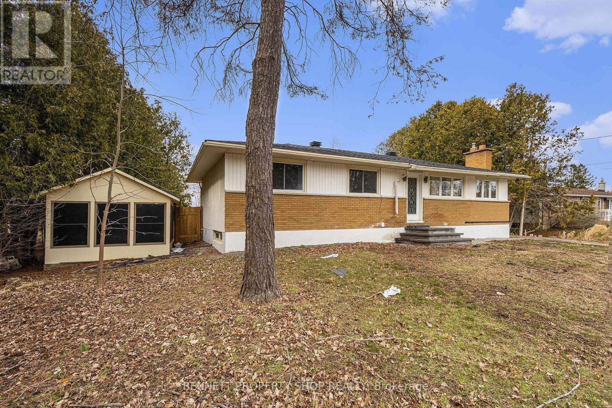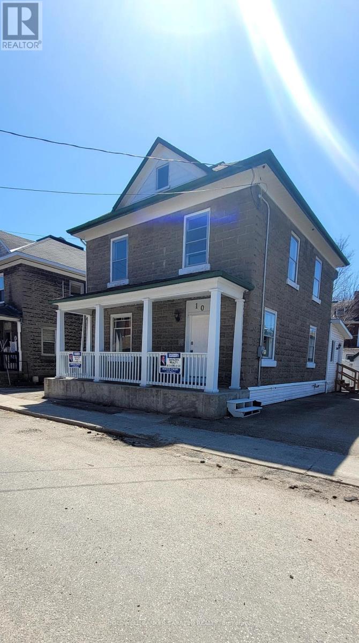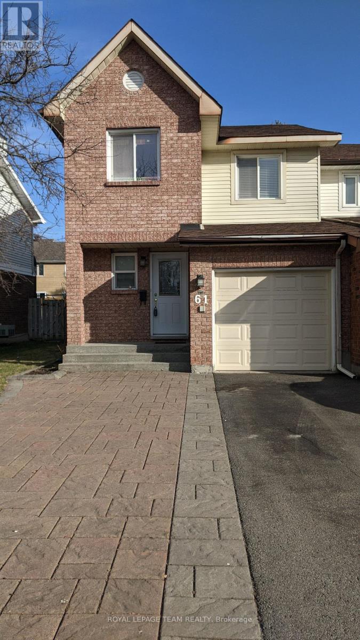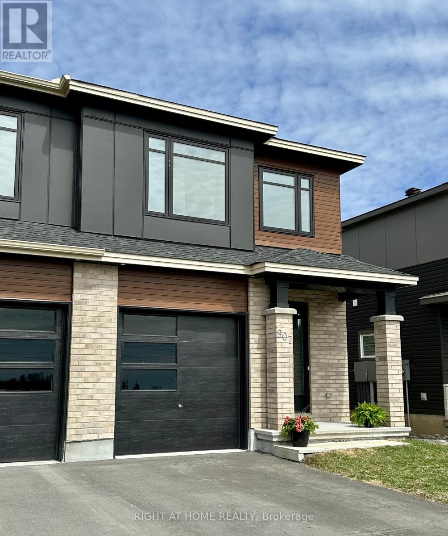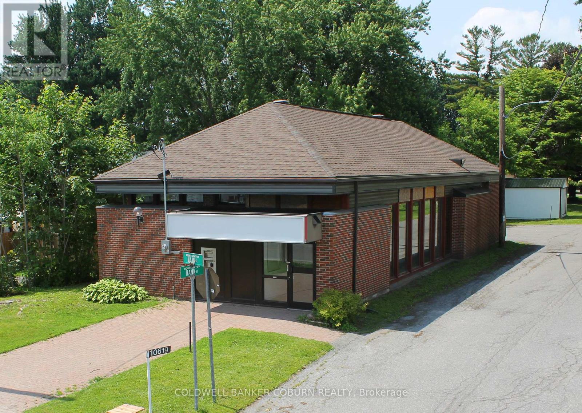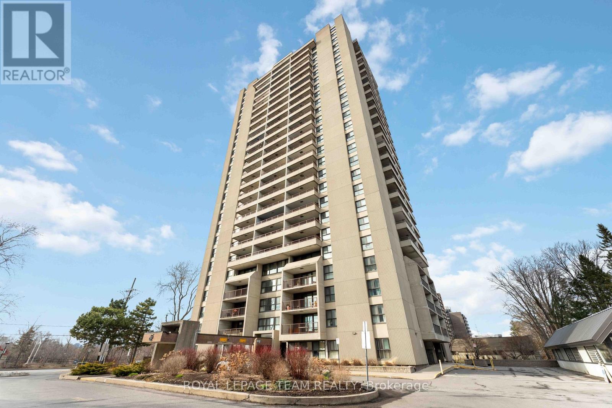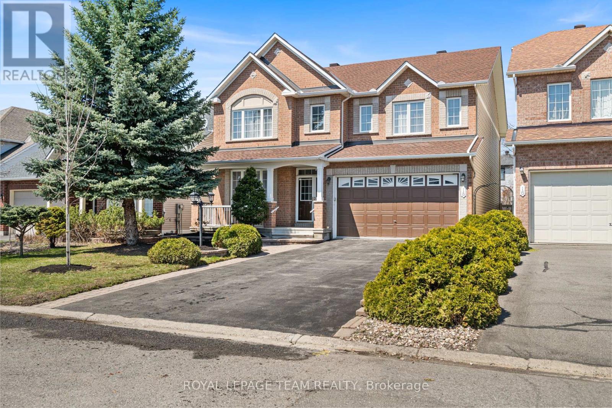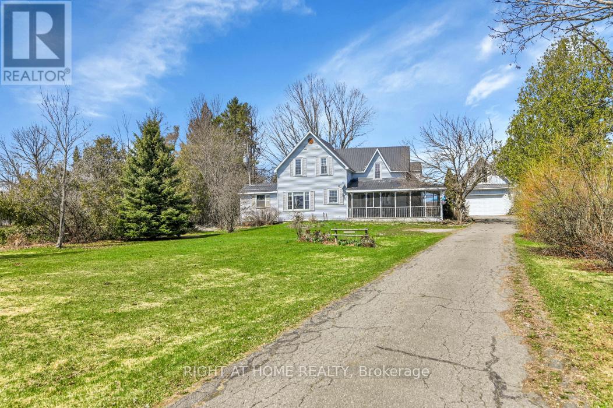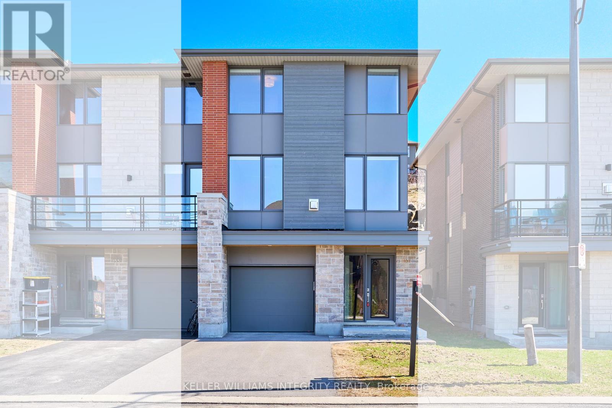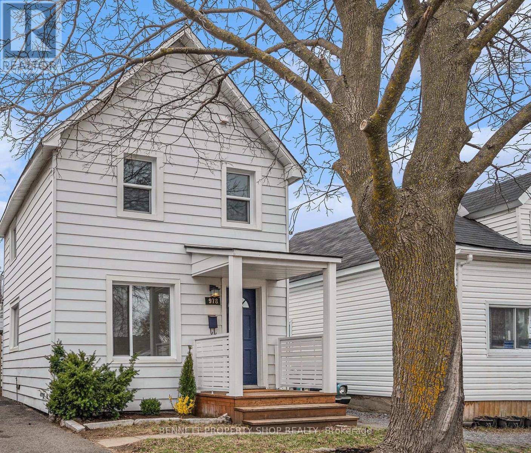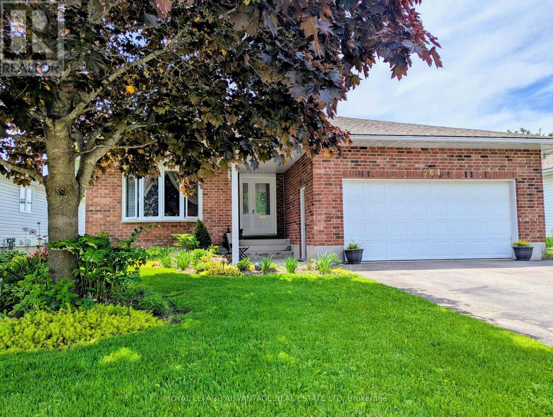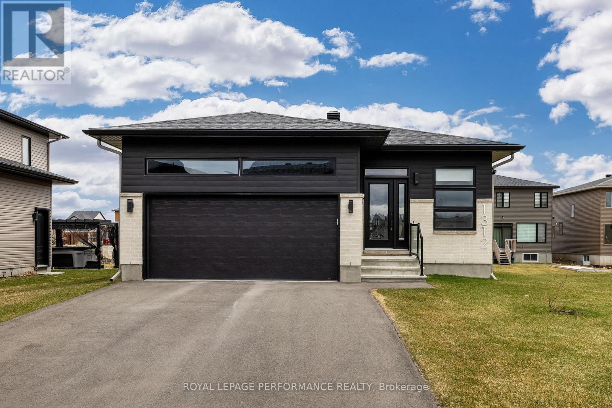Listings
50 Carss Street
Arnprior, Ontario
EXCITING 5 STAR RENO TUCKED AWAY ON A SECLUDED RAVINE LOT IN A QUIET CORNER THATS JUST A FEW MINUTES STROLL TO THE BUSY DOWNTOWNE OF HISTORIC ARNPRIOR. WONDERFULLY OPEN FLOOR PLAN FLOWS EASILY OUT OF LIVING RM TO RAISED LOUNGING DECK. CLEAN WHITE KITCHEN CABINETRY. PRIMARY BEDROOM FEATURES FULL ENSUITE BATH WITH DIRECT ACCESS TO STEP-SAVER MAIN FLOOR LAUNDRY. MAIN BATH FEATURES FULL WIDTH WALK-IN SHOWER. FRIDGE & STOVE TO BE INSTALLED BEFORE COMPLETION. OPEN FULL HT BASEMENT WITH LARGE WINDOWS ... ENDLESS POSSIBILITIES HEAR. IMPERIAL RM DIMENSIONS - LR(M)14-6x12-6 DR(M)11-3x10 KIT(M)14-2x11-5 MBR(M)11-8x11 ENS4(M) 0-11x5 BR(M)10x9-9 BTH3(M)10-9x5 LDRY(M)11-0x6-9 BR/FAM RM(L)14-3x12-3 (id:43934)
001 Siberia Road S
Madawaska Valley, Ontario
Looking for the perfect slice of nature to call your own? This 2.5-acre property is a peaceful, private escape just 10 minutes from the heart of Barry's Bay. Set on a quiet, municipally maintained road, this beautiful lot blends convenience with serenity, ideal for anyone craving the balance of small-town charm and the quiet of the countryside. With a partially cleared landscape, driveway already in place, and hydro available at the road, you're well on your way to making your dream build a reality. Just a minute from McMaster Lake and five minutes from Bark Lake, enjoy weekends filled with swimming, boating, and fishing. Whether you're planning a year-round residence or a relaxing weekend getaway, this is your chance to design a space that's entirely your own. Stop searching for the perfect home build it here instead. (id:43934)
2063 County Rd 44 Road
Edwardsburgh/cardinal, Ontario
OPEN HOUSE SUNDAY JUNE-29thth. 2025. FROM 12:30- 2:30 PM. A perfect starter-home or opportunity for down-sizing, with great location too! This two-bedroom Bungalow, 1.5- bath home is extremely well-maintained, with updated plumbing, wiring, and flooring, as well as recently updated bathroom, kitchen, and laundry room. Further, this home comes with an enormous front yard and a large back yard, with beautiful mature trees--great for privacy, noise reduction, and lovely views from the front windows during your morning coffee. The Bungalow sits on a 71.3ft x 300ft deep lot, and has an open concept living, dining, and kitchen area, with surprising space and a cute office area on the way to the cozy sunroom overlooking the fenced- in and spacious backyard. The yard also includes a newer workshop/ shed, and the deep driveway has potential for a garage in the future. Finally, this house is conveniently located 2 minutes from 416, the 401 and the US border. All measurements are approximant. 24 Hours notice for showing. 24 hours irrevocable. (id:43934)
98 Main Street E
Smiths Falls, Ontario
Welcome to 98 Main Street in the heart of Smiths Falls a very charming and thoughtfully updated 3-bedroom, 2-bath home with great curb appeal and a spacious layout. The main floor features a bright, modern living room with rich updated flooring, a generous dining area, and a powder room. Kitchen is bright and spacious with laundry hookups, access to the backyard, 2nd staircase to upper level, & a versatile storage room with potential to be converted into a mudroom, laundry room, or use it as is for outdoor storage. Upstairs, you will find brand new high end carpets, 3 comfortable bedrooms, lots of sunlight and a full bath. The large backyard is a rare find and offers ample space for kids, pets, or outdoor entertaining. Located within walking distance to parks, schools, shops, and the historic Rideau Canal, this home offers the perfect mix of character, comfort, and convenience in a welcoming family friendly community. Recent updates: Metal roof, windows, front porch, flooring, (24hrs on all offers as per form 244) Don't miss this amazing opportunity to be a homeowner! (id:43934)
B - 696 Principale Street
Casselman, Ontario
This delightful 3-bedroom, 1-bathroom residence offers a perfect blend of comfort and style. Step inside to discover a bright, inviting atmosphere where the open-concept kitchen and dining area seamlessly connect, ideal for entertaining or enjoying cozy family meals. The kitchen features appliances, generous counter space, and ample cabinetry to meet all your culinary needs. The adjacent living room is warm and welcoming, enhanced by large windows that fill the space with natural light and create an airy, cheerful vibe. Additional highlights include in-unit laundry, a private balcony, pet-friendly living, dedicated parking, and more! Don't miss your chance to make this charming home your own schedule a tour today! (id:43934)
6723 Cedar Acres Drive
Ottawa, Ontario
REDUCED PRICE! BUNGALOW WITH IN-LAW SUITE ON NEARLY ONE ACRE AT AN INCREDIBLE PRICE!!! This fully renovated home sits on a 100x400 ft lot in the highly sought-after Greely area and features a brand new roof completed in April 2025! Offering 3+1 bedrooms and 2 full bathrooms, this bright and modern home includes a private in-law suite with a separate entrance, SECOND kitchen, bedroom, full bath, and laundry - PERFECT for extended family or potential rental income. The main floor showcases gleaming hardwood floors, pot lights, and large windows that flood the space with natural light. The updated kitchen is a chef's dream with quartz countertops, a large island, stainless steel appliances, and a cozy eat-in area. Step out from the dining room onto a spacious deck that overlooks your massive backyard, ideal for entertaining or simply relaxing in your own private oasis. The finished lower level offers even more space with a full kitchen, living area, bedroom, and bathroom. An attached carport, long driveway, and storage shed round out this move-in-ready gem. A rare opportunity in a fantastic location - don't miss it! All offers must include 24 hrs irrevocable. (id:43934)
10 Ogden Avenue
Smiths Falls, Ontario
READY TO MOVE IN - Newly renovated with new kitchen cabinets and appliances, fridge, stove, washer, dryer. New carpeting in bedrooms. Freshly painted. A must see! (id:43934)
61 Mcgibbon Drive S
Ottawa, Ontario
Rare opportunity to own an end-unit townhouse located in a sought-after neighbourhood of Katimavik. Ideally located within walking distance to schools with many restaurants and shopping and parks nearby. Main level hardwood, eat-in kitchen with vinyl flooring, wood-burning fireplace in the family room and a separate dining room. Upstairs, new vinyl flooring (2024) master with ensuite and marble vanity and ceramic, additional 2 bedrooms and second full 4 piece bathroom. The lower level includes a fully finished basement. A fenced private yard with large trees to the rear provides for great family outdoor entertainment. Recent upgrades include, new high efficiency furnace 2023, A/C 2023, additional attic insulation 2022, roof 2022. Front landscaping now allows for a total of 4 vehicles. 24hrs notice for showings, 24hrs irrevocable. (id:43934)
907 Orvieto Way
Ottawa, Ontario
Welcome to 907 Orvieto Way, a stunning end-unit Gala Model townhouse in the vibrant, family-friendly community of Edenwylde. Why youll love this home: this beautifully designed home offers 4 spacious bedrooms and 2.5 bathrooms, with a bright and open-concept main floor featuring soaring ceilings and an abundance of natural light. The finished basement adds incredible flexibility - ideal for a home office, media room, gym, or extra living space. As an end unit, youll enjoy added privacy, extra windows, and a more spacious feel throughout. Located directly across from Silas Bradley Park, this home offers the ultimate in community living with access to a playground, sports fields, and a winter skating rink just steps from your front door. Plus, you're only minutes from CardelRec, top-rated schools, public transit, shopping, and everything your lifestyle demands. If you've been waiting for the perfect combination of location, layout, and lifestyle - this is it. Some photos are virtually staged. (id:43934)
10619 Main Street
North Dundas, Ontario
MODERN WELL-BUILT COMMERCIAL BUILDING on the Main Street of South Mountain. Previously a bank this property is ready for you business. No steps or stairs all accessible property. Serviced by a drilled well and holding tank. (id:43934)
2005 - 1785 Frobisher Lane
Ottawa, Ontario
Live worry free in this all inclusive condo - NO UTILITY BILLS (Heat, hydro & water are all included in your condo fee!) across the street from Smyth bus station, where you can quickly hop on a bus and head into the city. Located above the Rideau River, this one-bedroom apartment offers unbeatable southwest-facing views and an ideal opportunity for those seeking comfort, convenience, and lifestyle. Centrally located, you're just minutes from shops, restaurants, parks, and transit, making it easy to stay connected to everything the city has to offer. Inside, enjoy a spacious open-concept living and dining area - perfect for entertaining or simply soaking in the sunset. The fully-equipped kitchen includes a fridge, stove, dishwasher, and microwave, making meal prep a breeze. The generous primary bedroom offers plenty of room to unwind, while the full bathroom adds everyday functionality. This unit also includes a storage locker and underground parking, plus there is a shared laundry facility on the same floor. Residents also enjoy access to the party room on the main floor, as well as the gym and an indoor pool. (id:43934)
18 Tierney Drive
Ottawa, Ontario
Welcome to 18 Tierney Drive with over 3,850 sq.ft. of finished space. Beautifully maintained 4-bedroom home in the heart of Barrhaven, a vibrant, family-friendly community known for its top-rated schools, parks, and convenient access to shopping, dining, and transit.This thoughtfully designed Minto Naismith Model (Elevation 'K') offers generous living space for the whole family. The primary suite features a large walk-in closet, a 5-piece ensuite, and a cozy sitting area your perfect private retreat. A second bedroom also includes its own 4-piece ensuite and walk-in closet, while a third bedroom is equipped with a walk-in as well, ideal for growing families or those needing flexible space.On the main level, hardwood flooring flows through an open-concept layout anchored by a welcoming gas fireplace. A spacious laundry room and double garage add everyday functionality. Recent updates include a new furnace (2019) and roof (2020), offering peace of mind and added value.The fully finished basement features a second kitchen, 4-piece bathroom, and a cold room/cantina ideal for extended family living or entertaining on a larger scale. Outside, the landscaped yard offers great potential for outdoor living and your personal touch.Lovingly maintained and move-in ready, this home also presents a fantastic opportunity for cosmetic updates to suit your style all in a prime location on a quiet street with solid construction and room to grow. iGUIDE virtual tour and floor plans available. As per Form 244, please allow 24 hours irrevocable on all offers. (id:43934)
2115 River Road
North Grenville, Ontario
Welcome to 2115 River Road - a beautiful waterfront home on the Rideau River, offering 40 km of lock-free boating and 111 feet of shoreline. This stretch of water is also known as the "Musky Mile," known for its exceptional fishing and fishing tours. The home is situated on an impressive 367 x 111 ft. Perfect for Airbnb investors. Inside, you'll find an open-concept layout that's perfect for entertaining, with seamless flow from the living room to the kitchen, dining area, solarium, and outdoor decks. The kitchen features built-in appliances, a central island with granite countertops, a modern backsplash, and plenty of cupboard space. A spacious main-floor laundry room provides added convenience and extra storage. The living room boasts a cozy fireplace, with an adjacent, large solarium. Both spaces offer views of the water - how many homes have that? Upstairs, there are three generously sized bedrooms and two full bathrooms. The primary suite includes an ensuite with a charming clawfoot tub, perfect for relaxing. A separate upstairs loft area offers added flexibility and can be used as a home office or studio and includes a walk-in closet. Step outside on the main floor to the screened verandah, for a peaceful place to unwind. The fully fenced backyard features an above-ground pool with a seating area, mature trees, waterfront views, and a private dock. The detached two-car garage offers plenty of space and features an amazing loft-style man cave. The public boat launch is conveniently located just two doors down at the end of Muldoon Road, making your waterfront lifestyle even easier to enjoy. Book your showing today - this is a rare waterfront gem, and they're not making any more of it! (id:43934)
157 Boundstone Way
Ottawa, Ontario
NO REAR NEIGHBOURS! Backing onto a serene rookery, this Luxury End-Unit Townhome offers peaceful views and upscale living in the prestigious Richardson Ridge community of Kanata Lakes. Built by Uniform in 2020, this 4-bedroom, 3-bathroom home blends style, comfort, and functionality. The main level features a private in-law suite with a 3-piece bathroomideal for guests or multi-generational living. At the heart of the home is a bright, open-concept kitchen boasting stainless steel appliances, quartz countertops, and modern cabinetry. Abundant natural light pours in through large windows, creating a warm and inviting atmosphere. Elegant hardwood staircases lead to the upper levels. The third-floor primary suite is a true retreat with calming views, a walk-in closet, and a private 3-piece ensuite. Two additional bedrooms share a full bathroom, and a conveniently located laundry room adds everyday practicality. Located near top-rated schoolsincluding WEJ, EOM, St. Gabriel, and All Saintsand just minutes from the Kanata High Tech Park, shopping, and the Richcraft Recreation Centre, this home is perfectly positioned for family living. Recent upgrades include: New paint throughout (2025) New lighting fixtures (2025) Brand new stove (2025). (id:43934)
10 Tudor Circle
Rideau Lakes, Ontario
Welcome to 10 Tudor Circle. This exceptional, all-brick 2100+ sq ft bungalow, perfectly positioned on the 16th hole of the renowned Lombardy Golf course in desirable Rideau Lakes township. This beautifully maintained home offers the perfect blend of comfort, function, and style, nestled on a meticulously landscaped 3/4 acre lot that's ideal for both relaxing and entertaining. Inside, you'll find a thoughtfully designed layout featuring 3 spacious bedrooms and 3 baths including a private 3 piece en suite with primary bedroom. The main level is graced with rich hardwood floors throughout the open concept living and dining areas creating an inviting space that's perfect for family gatherings and entertaining guests. The heart of the home is the stunning kitchen, complete with classic white cabinetry, granite countertops, large centre island, pantry and abundant counter and cabinet space to satisfy any home chef. Step into the sun drenched 15' 10" x 13' sunroom, where a cozy propane fireplace creates a warm and inviting atmosphere year round.The partially finished basement offers a fantastic man- cave / home gym and convenient 2 pc bath with plenty of unfinished space to make your own. Spacious 2 car garage provides inside entry to both the basement and main floor laundry/ mud room, adding to the homes practicality and ease of living. Outdoors, enjoy the peace and privacy of a beautifully manicured yard with large patio - perfect for summer BBQs and evening cocktails. You will also enjoy 22 kW Generac generator (2024) ensuring your home is always powered with peace of mind. Lombardy is a welcoming and scenic community, located halfway between Kingston and Ottawa. With shopping, antiquing and boating just minutes away, this beautiful home offers not just a beautiful place to live but a lifestyle to love. Call for private viewing today! (id:43934)
35 Cloverloft Court
Ottawa, Ontario
High Ranch with a Secondary Dwelling Unit (SDU), professionally built, legal, conforming to zoning and meets fire code. Ideal for Extended or Multi-Generational families! Built in Mortgage Helper! Two independent apartments approximately 1,350 square feet each with separate entries. Basement is 8 ft high, features large windows. Each apartment has its own utility room including: central furnace & A/C, HRV, on-demand hot water heater and 100 amp service electrical panel.Appliances included are: 2 refrigerators, 2 stoves, 2 built-in dishwashers, 2 microwaves, 2 washers, 2 dryers, 1 sump pump with 2 back ups. Irregular Lot Area is 8,173 sqft (id:43934)
978 Admiral Avenue
Ottawa, Ontario
Perfectly situated just steps from Ottawa's iconic Experimental Farm and the bustling Civic Hospital. This turnkey property offers flexibility with 2 tastefully updated 1-bedroom, 1-bathroom units. Perfect for an owner occupier who's looking to subsidize their mortgage. Alternatively, for the investor, it's unbeatable location ensures a steady stream of professionals and healthcare workers, drawn to the proximity of vibrant Little Italy's trendy restaurants and cafes, the serene beauty of Dow's Lake for recreational activities, and seamless access to Highway 417 for quick commutes. Tenants will love the extensive network of scenic bike paths weaving through the area, promoting an active lifestyle. Fully renovated for low maintenance, this duplex delivers immediate rental income with strong returns. Plus, new zoning bylaws offer exciting redevelopment potential, making this a strategic long-term investment. Don't miss this rare chance to own a low-risk, high-reward asset in a thriving, well-connected neighbourhood with instant cash flow and future growth opportunities. Financials are available for this exceptional property. (id:43934)
264 Glenwood Crescent
Smiths Falls, Ontario
Great location on a quiet cul-de-sac and backing onto greenspace of the far end of schoolyard, so no rear neighbour, this lovely spacious bungalow of approx. 1350 sq ft above grade, is in a sought after neighbourhood! Enjoy the fully fenced backyard and many beautiful perennial flowerbeds! The formal living room with it's large bay window provides lots of light and comfort! This was a 3 bedroom home, with 1 of the bedrooms converted into a separate dining room, but could be easily made back into a 3rd bdrm. The open style kitchen, offers an abundance of cupboards and counter space, and a separate pantry! It also features a large centre island and is combined with a breakfast/dining area/family room, which offers a walkout to a large deck, where you can enjoy morning coffees, or a wonderful western susnet! Great potential for an in-law suite in the lower level, or just more space for a large family, as there is a large family room, bedroom, (both nice and bright because of above grade windows), + a den and a 4-pc bath! There is an inside access to the double garage from the tiled entrance foyer which also boasts a large walk-in closet! Deck will be re-stained - weather permitting. Bonus - roof shingles only 2 yrs old! Don't miss out on this wonderful home on a dead end street! (id:43934)
101 Fairclough Island
Rideau Lakes, Ontario
Welcome to Fairclough Island. Your Own Slice of Storybook Summer on Big Rideau Lake! Tucked away in the heart of Big Rideau Lake, this magical 3+ acre island retreat is what lakeside dreams are made of. With your own mainland deeded access point complete with parking, a dock, & a 12x18 building; getting to your private island escape couldn't be easier. This enchanting property features THREE charming cottages and multiple bunkies. Two cottages have been lovingly updated (2019) and ready for summer fun, and a third brimming with nostalgic character just waiting to be restored to its original charm. Inside, you'll find warm softwood floors, cheerful linoleum, and easy-care laminate. Everything you need for relaxed, barefoot living. The shoreline is simply spectacular, with a mix of deep water for diving in and pebbled beach areas perfect for toe-dipping and sandcastle building. Excellent swimming, endless sunsets, and the gentle lull of lapping waves create the perfect backdrop for memory-making. Whether you're gathering with generations of family, reconnecting with friends, or dreaming of future development (yes, severance potential exists!) Fairclough Island offers an unmatched blend of privacy, play, and potential. Quick possession available be in for summer! Just 1 hour from Ottawa Be sure to click the multimedia link for an exclusive video tour! A place like this doesn't come around often.Come experience the magic of The Big Rideau for yourself. Please note, measurements are separated by cottage/floor. Cottage 1 - Main Floor Measurements, Cottage 2 - Second Floor Measurements.. (id:43934)
145 General Avenue
Ottawa, Ontario
Prime location, impeccable updates, versatile layout, and investment potential, this home checks every box for todays discerning buyer! This homestead is a unique gem in the well sought-after Carlington, boasts tons of natural light on a quiet street. It has been thoughtfully updated over the years into this fresh airy, 2100 sq ft home with hardwood floors throughout. Freshly Painted. Move in ready. The oversized property is surrounded by mature perennial gardens that include raspberries, pears & grapes. All this greenery creates tranquility & privacy, a gardeners dream, a haven in the city! Only a 5 minute drive to downtown. A short walk to transit or the Experimental Farm. The first floor is a bright open concept with large dining & living areas, a large office & a full bath with a walk-in shower. The kitchen is finished with cherry wood cabinets & plenty of granite countertop workspace. A large built-in storage unit by the back door separates the living area from the mud-room area & is backed with a 65 smart TV. The upper floor has 4 good size bedrooms & a full bath w/ soaker tub. Master bedroom and large walk-in closet, occupy the whole back of the home. Lots of room for a reading nook & workout area or divided to create a 5th bedroom. Full basement was partially finished before the addition but now includes 2 egress windows & design plans for a 2 bedroom apartment, pre-approved by the city. Reno history: 1976 - 2nd floor w/ full bath. New windows 1988. Kitchen & baths updated in 2012 incl. natural gas installation, furnace, ducting, new wiring & copper piping throughout. Addition & Roof in 2014 included weeping tile, foundation wrap & waterproofing, sewer lines w/ back flow protection, water source pipe, sump pump, exterior insulation, vinyl siding, windows & front door. Floors; 1949, 2011 & 2015. Furnace overhaul 2016. Laneway & fencing 2018, A/C, other windows & back door 2022. (id:43934)
1312 Diamond Street
Clarence-Rockland, Ontario
1312 Diamond Street is a meticulously maintained home with magazine worthy finishing choices. The gorgeous, bright entrance is complimented with a rarely found walk in closet. 9 foot ceilings throughout the main level. Stepping into the open concept kitchen, living & dining room, you will note the tasteful & peaceful aesthetic that ties the space together. The kitchen boasts plenty of cabinetry and quartz counters, as well as a large walk in pantry with electrical connections for a freezer or second fridge. The living & dining room are flooded with natural light. The primary bedroom is set at the back of the home where you will enjoy the morning sun. Continuing on this level, you will find a powder room, and spacious full bathroom with walk in shower & soaker tub. The second bedroom is sized generously. The convenient main floor laundry, as well as a laundry sink are easily accessible. Quality berber carpet leads you to the basement, where you will find a spacious rec room, two additional rooms that could be used as bedrooms (one room without closet), offices, storage or flex spaces, as well as a utility room. The backyard is on a slight pie shaped lot, backing onto single family homes & allows for enough space for your imagination, but not too much space to be difficult to maintain. Flexible possession date. This is a beautiful and very well maintained home that you will want to come see in person. (id:43934)
102 - 5 Clothier Street W
North Grenville, Ontario
Historic Charm Meets Modern Living - 1 Bed, 1 Bath Units in Renovated Heritage Building. Welcome to 5 Clothier St W, where timeless character meets contemporary comfort in the heart of Kemptville. Once a charming hotel, this beautifully restored heritage building now offers thoughtfully designed 1-bedroom, 1-bathroom apartment units that blend historic elegance with modern upgrades.Each unit features a functional layout with updated kitchen appliances, washer/dryer hookups, and a efficiency electric heat pump for both heating and cooling plus additional electric baseboard heating for those extra chilly days. Water is included; hydro is extra. Stay safe and secure with on-site security cameras and exterior lighting throughout the property. Enjoy added convenience with on-site parking. Need extra space? Secure basement storage lockers (4' x 6') are available at an additional cost.This is your chance to live in a unique piece of local history without sacrificing modern comfort. Book your private viewing today! (id:43934)
105 - 5 Clothier Street W
North Grenville, Ontario
Historic Charm Meets Modern Living - 1 Bed, 1 Bath Units in Renovated Heritage Building. Welcome to 5 Clothier St W, where timeless character meets contemporary comfort in the heart of Kemptville. Once a charming hotel, this beautifully restored heritage building now offers thoughtfully designed 1-bedroom, 1-bathroom apartment units that blend historic elegance with modern upgrades.Each unit features a functional layout with updated kitchen appliances, washer/dryer hookups, and a efficiency electric heat pump for both heating and cooling plus additional electric baseboard heating for those extra chilly days. Water is included; hydro is extra. Stay safe and secure with on-site security cameras and exterior lighting throughout the property. Enjoy added convenience with on-site parking. Need extra space? Secure basement storage lockers (4' x 6') are available at an additional cost. This is your chance to live in a unique piece of local history without sacrificing modern comfort. Book your private viewing today! (id:43934)
101 - 5 Clothier Street W
North Grenville, Ontario
Historic Charm Meets Modern Living - 1 Bed, 1 Bath Units in Renovated Heritage Building. Welcome to 5 Clothier St W, where timeless character meets contemporary comfort in the heart of Kemptville. Once a charming hotel, this beautifully restored heritage building now offers thoughtfully designed 1-bedroom, 1-bathroom apartment units that blend historic elegance with modern upgrades.Each unit features a functional layout with updated kitchen appliances, washer/dryer hookups, and a efficiency electric heat pump for both heating and cooling plus additional electric baseboard heating for those extra chilly days. Water is included; hydro is extra. Stay safe and secure with on-site security cameras and exterior lighting throughout the property.Enjoy added convenience with on-site parking. Need extra space? Secure basement storage lockers (4' x 6') are available at an additional cost.This is your chance to live in a unique piece of local history without sacrificing modern comfort. Book your private viewing today! (id:43934)

