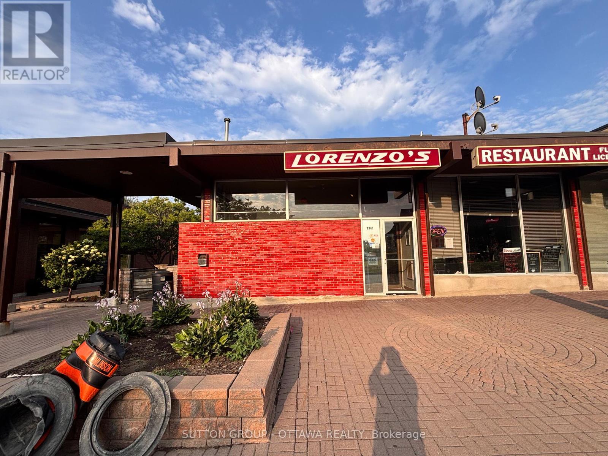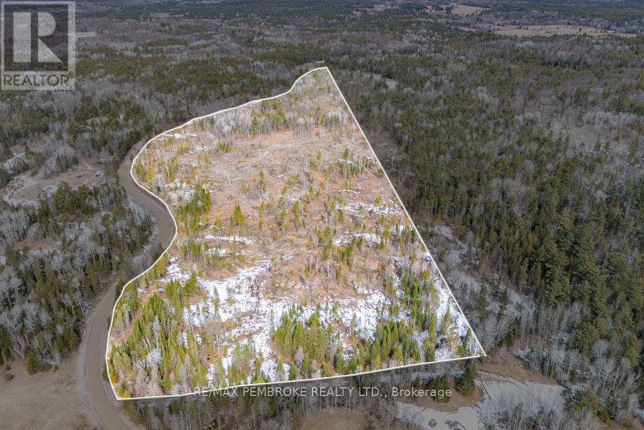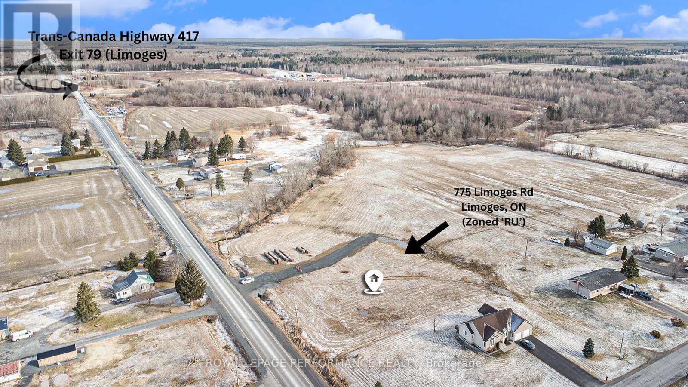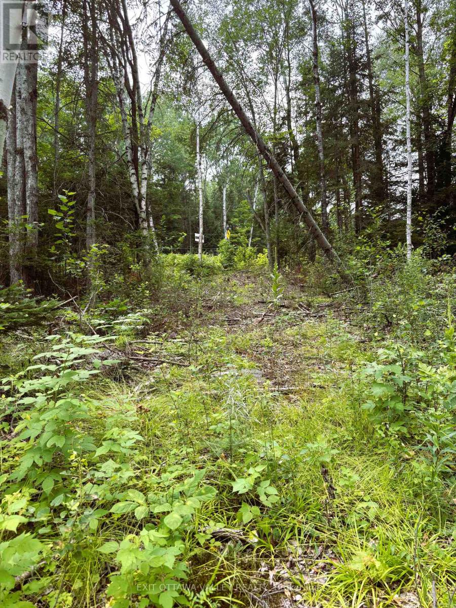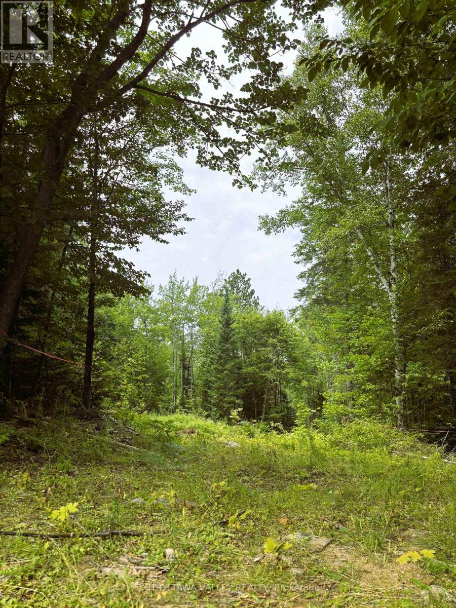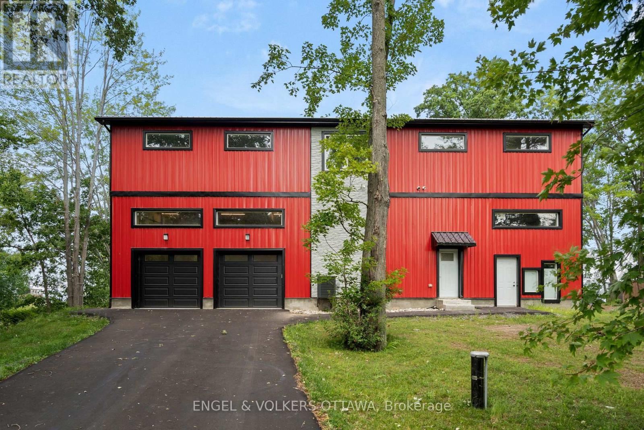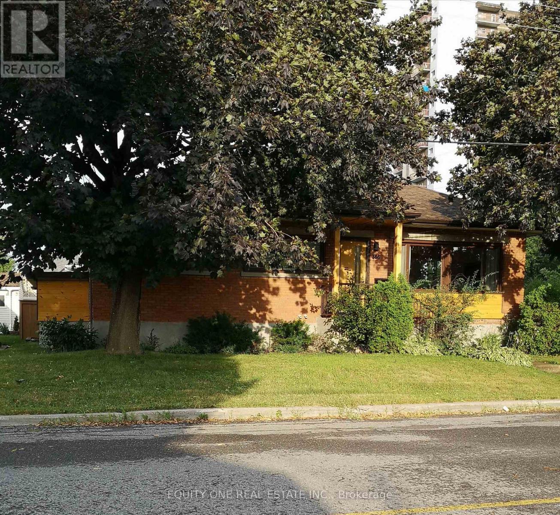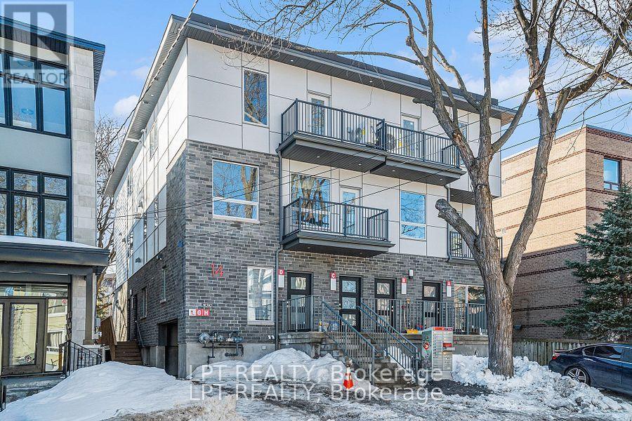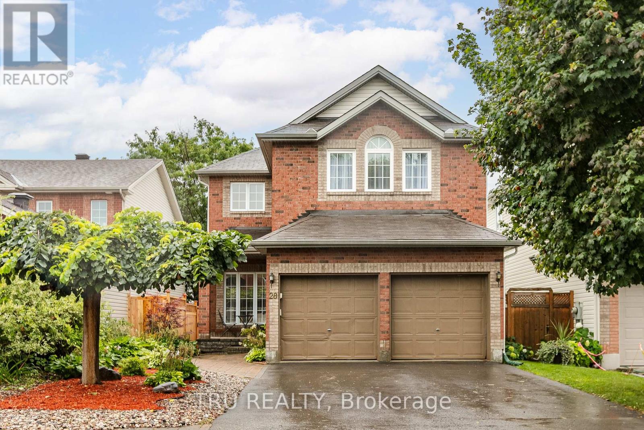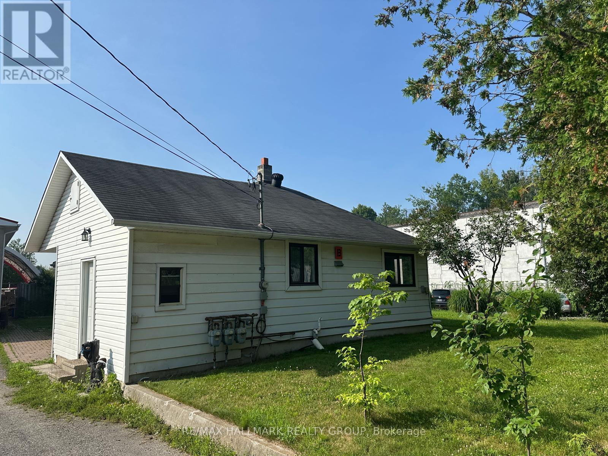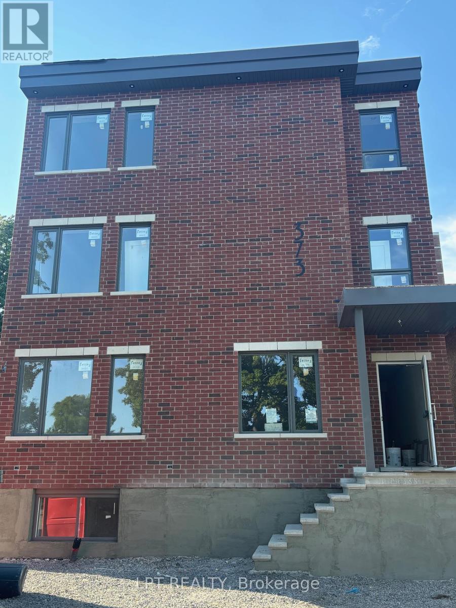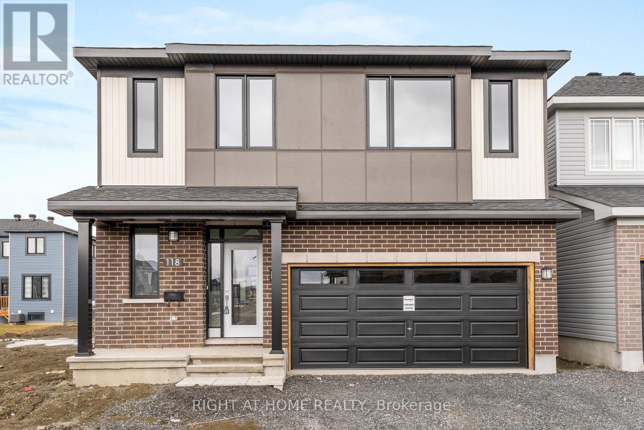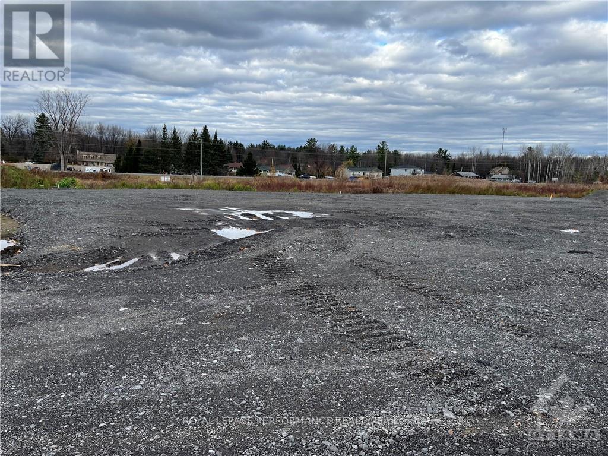Listings
C - 22 Antares Drive
Ottawa, Ontario
Approximately 1,944 sq.ft. across two floors in centrally located Antares Business Park. The main level (972 sq.ft.) includes warehouse and office/reception space with 8 x 8 grade-level OH door. The second level offers a large flexible office area and a spacious corner office. Capable of handling all of your equipment with 225 amp / 240V / 3Ph / 3-4W electrical service. Zoned IG5, suitable for a wide range of light industrial and commercial uses; warehousing, office, light manufacture, food services, personal service businesses, and many, many more. Includes 3 dedicated parking spaces plus visitor parking. Well-managed complex with low monthly condo fees including water. A great fit for owner-occupiers needing flexible workspace or investors seeking a high-demand rental unit in a prime industrial location. Status certificate package on file. (id:43934)
2201 Arch Street
Ottawa, Ontario
An exceptional opportunity to own one of Ottawa's most established and very successful full-service restaurants. Lorenzo's Pizzeria, has been a community staple since 1969, is fully licensed, with 110 seats. A turn-key operation, located in one of Ottawa's most desirable neighborhoods, with a population of over 70,000 residents, supported by 3 local schools, a local recreational complex, hockey arena, 2 community swimming pools, and with no direct competition due to zoning restrictions. Please do not approach staff. (id:43934)
744 Black Creek Road
North Algona Wilberforce, Ontario
Discover the perfect canvas for your future with this serene 41.25-acre lot, located just 30 minutes from Petawawa and 25 minutes from Pembroke. Offering a wealth of possibilities, this beautiful property provides ample space for your dream home, hobby farm, or investment opportunities.The lot is clearly marked and ready for viewing. To ensure safety and respect for the property, please schedule a showing with an agent before visiting. Do not miss out, book your viewing today and start building your future in this tranquil setting. (id:43934)
147 Boundstone Way
Ottawa, Ontario
Stunning End-Unit 4-bedroom & 4-bathroom home in the coveted Kanata Lakes' Richardson Ridge, built by Uniform, rarely lived, better than NEW! Escape to your private oasis with the tranquil beauty of lush greenery, No Rear Neighbors! This large model boasts 2156 sqft of luxurious living, brilliantly functional, blending seamless style and comfort. The amazing part is the in-law suite with its own 3-pc bathroom on the main floor, perfect for guests, extended family, or a home office. The open-concept great room on the second level with oversize windows and a charming fireplace promises cozy living. The heart of the home is undoubtedly the modern kitchen, with sleek, high end cabinetry, chic backsplash, expansive quartz island and an oversize quartz counter-top offer endless space for culinary creations, complemented by top-of-the-line SS appliances that make cooking a joy. The warm embrace of solid hardwood floors gracing the main and second levels, as well as the third-floor hallways. Elegant hardwood staircases beckon you to explore the upper levels. Sunlight streams generously through large windows, effortlessly flowing into a spacious dining area, connecting the indoors with the inviting backyard. A convenience power room completes the second floor. Upstairs, the primary suite offers calming views of the backyard garden, a generous walk-in closet, and a private ensuite. Two further bedrooms share a full bathroom, while a conveniently placed laundry room adds a touch of everyday ease and practicality. Nestled in a prime location, with top-notch schools like WEJ, EOM, St. Gabriel, and All Saints just around the corner! Minutes from the Kanata High Tech Park, fantastic shopping destinations, and Richcraft Recreation Centre. Brand New Stove & Dryer added. Don't let this dream home slip away; Seize the opportunity and make it yours! (id:43934)
775 Limoges Road
The Nation, Ontario
Presenting 0.923 acres of prime Rural (RU) land, perfectly situated in the growing town of Limoges! In a location that simply can't be beat, this parcel of land is situated at the steps of the Trans-Canada Highway 417, in a prime location. Zoned RU (rural), perfect for those looking to build their dream home, along with a long list of additional permitted uses (buyer to verify permitted uses with the township). Fantastic opportunity to build your dream home, or a multi-generational home with your loved ones. The town of Limoges is part of the extremely progressive township of The Nation. With a rapidly rising population & many new significant residential developments already under way, this parcel of land offers a fantastic opportunity for serious investors & developers. Situated a 20-25 minute drive from Ottawa, +/- 1h30 from Montreal, and +/- 5h from Toronto. Minimum of 24h irrevocable on all offers. The access to this property is through a private road that is shared with 3 properties (771, 775 & rear neighbors). (id:43934)
001 Siberia Road
Madawaska Valley, Ontario
Looking for the perfect slice of nature to call your own? This 2.5-acre property is a peaceful, private escape just 10 minutes from the heart of Barry's Bay. Set on a quiet, municipally maintained road, this beautiful lot blends convenience with serenity, ideal for anyone craving the balance of small-town charm and the quiet of the countryside. With a partially cleared landscape, driveway already in place, and hydro available at the road, you're well on your way to making your dream build a reality. Just a minute from McMaster Lake and five minutes from Bark Lake, enjoy weekends filled with swimming, boating, and fishing. Whether you're planning a year-round residence or a relaxing weekend getaway, this is your chance to design a space that's entirely your own. Stop searching for the perfect home build it here instead. (id:43934)
00 Siberia Road
Madawaska Valley, Ontario
Dreaming of a peaceful retreat or your forever home surrounded by nature? This stunning 2.5-acre parcel offers the perfect opportunity to bring your vision to life. Nestled just 10 minutes from the charming town of Barry's Bay, you'll enjoy the tranquility of rural living without sacrificing access to local shops, dining, and amenities. This beautiful property is partially cleared, with a driveway already in place and hydro available at the roadmaking it that much easier to start building. Located on a quiet, municipally maintained year-round road, you're only a one-minute drive to the sparkling waters of McMaster Lake and just five minutes from Bark Lake, ideal for swimming, boating, and fishing adventures. Whether you're dreaming of a custom-built home or a cozy cottage escape, this property offers the rare chance to create exactly what you have been waiting for. Why settle for someone else's vision, when you can build your own? (id:43934)
866 Bayview Drive
Ottawa, Ontario
Welcome to this stunning newly built 3-bedroom, 3-bathroom home offering the perfect blend of luxury, comfort, and nature all nestled on over 250ft of prime waterfront in beautiful Constance Bay. With 2,500 square feet of meticulously designed living space, this home is an exceptional retreat for those seeking peaceful riverside living with modern conveniences. Step inside to a bright and open floor plan featuring panoramic water views, soaring ceilings, and elegant finishes throughout. The chefs kitchen boasts, a large island with quartz countertops, and ample storage ideal for entertaining or family living. The expansive living and dining areas flow seamlessly to a waterfront deck, perfect for watching sunsets or hosting summer gatherings. The upper level features a luxurious primary suite with spa-like ensuite and private balcony overlooking the water. Two additional spacious bedrooms and a bathroom provide comfort for family and guests alike. Outside, enjoy direct water access for boating, kayaking, or paddleboarding from your private shoreline. The oversized double car garage and large lot offer plenty of space for all your recreational gear and future landscaping or outdoor living additions. Located in a tranquil community a short ride from city amenities, this rare waterfront gem offers the lifestyle you've been dreaming of year-round beauty, unmatched privacy, and breathtaking views. Don't miss this opportunity to own a piece of paradise. Book your private showing today! (id:43934)
366 Maria Goretti Circle
Ottawa, Ontario
This fully rented and beautifully renovated detached bungalow is ideally located on a quiet corner lot, siding onto a peaceful cul-de-sac and right next to a neighbourhood park. Configured as a legal duplex with a bonus non-conforming third unit and featuring 3 separate hydro meters and private in-unit laundry. The spacious main level showcases a bright three-bedroom unit with an updated open-concept kitchen and full bathroom with direct access to the fenced in backyard. The lower level features two self-contained units both with private rear entrances including a delightful fully renovated one-bedroom apartment and a bachelor suite. Three parking spaces along Grant Toole Way are included. Fully tenanted on a month-to-month basis, generating $4,550/month in rental income. Looking to live in while investing? The spacious main-level unit is perfect for an owner-occupier, offering comfortable living while the rental income from the two lower-level units helps subsidize your mortgage. Enjoy the best of both worlds ~ homeownership with built-in financial support. Tenants pay all utilities. (id:43934)
Unit B - 14 Stevens Avenue
Ottawa, Ontario
Discover upscale urban living in the vibrant Vanier/Kingsway Park neighborhood of Ottawa, ON,with our newly available 2-bedroom, 3-bathroom apartment in the brand-new Suites at 14 Stevens.This 2-level stacked apartment offers a perfect blend of luxury, comfort, and convenience, designed to enhance your lifestyle. Enjoy 1,154 sq ft of contemporary living space featuringlarge windows for ample natural light, and high-end finishes throughout. Prepare meals in stylewith stainless steel appliances, quartz countertops, and sleek cabinetry. Each bedroom featuresits own private bathroom, adding an extra layer of privacy and convenience. Plus, a guestbathroom on the main living level for ease. Extend your living with a private balcony, perfectfor relaxing and entertaining. Exclusive arrangement with CommunAuto for car-sharing, providinga green and cost-effective transportation alternative. Heat and water are included in the rent.Tenants are responsible only for hydro and internet. Just minutes from downtown Ottawa, enjoyeasy access to the city's business hubs, entertainment venues, and dining experiences. Step outside to a community known for its walkable streets and friendly atmosphere. Explore localshops, cafes, and parks without the need for a car. Multiple transit options available, makingit easy to navigate the city and beyond. This apartment is ideal for professionals seeking a balanced urban lifestyle with the benefits of a modern community and excellent proximity to Ottawa's bustling downtown core. Experience the best of city living at the Suites at 14 Stevens. Join our community today and elevate your living experience! Schedule a viewing today! Embrace modern living in the heart of Ottawa! (id:43934)
A - 14 Stevens Avenue
Ottawa, Ontario
Client RemarksDiscover upscale urban living in the vibrant Vanier/Kingsway Park neighborhood of Ottawa, ON,with our newly available 2-bedroom, 3-bathroom apartment in the brand-new Suites at 14 Stevens.This 2-level stacked apartment offers a perfect blend of luxury, comfort, and convenience, designed to enhance your lifestyle. Enjoy 1,013 sq ft of contemporary living space featuringlarge windows for ample natural light, and high-end finishes throughout. Prepare meals in stylewith stainless steel appliances, quartz countertops, and sleek cabinetry. Each bedroom features its own private bathroom, adding an extra layer of privacy and convenience. Plus, a guestbathroom on the main living level for ease. Extend your living with a private balcony, perfectfor relaxing and entertaining. Exclusive arrangement with CommunAuto for car-sharing, providinga green and cost-effective transportation alternative. Heat and water are included in the rent.Tenants are responsible only for hydro and internet. Just minutes from downtown Ottawa, enjoyeasy access to the city's business hubs, entertainment venues, and dining experiences. Stepoutside to a community known for its walkable streets and friendly atmosphere. Explore localshops, cafes, and parks without the need for a car. Multiple transit options available, makingit easy to navigate the city and beyond. This apartment is ideal for professionals seeking abalanced urban lifestyle with the benefits of a modern community and excellent proximity to Ottawa's bustling downtown core. Experience the best of city living at the Suites at 14 Stevens. Join our community today and elevate your living experience! Schedule a viewing today! Embrace modern living in the heart of Ottawa! (id:43934)
515 Heritage Drive
Montague, Ontario
Exclusive Opportunity! Don't miss this RARE & UNIQUE building lot on the coveted Donnelly/Heritage stretch of the Rideau. Nestled in a peaceful setting next to Parks Canada land, this 2.06-acre gem offers breathtaking views of the Rideau and Clowes' Locks from its elevated perch (20-40ft above water). The lot is already groomed and ready for your dream home. Imagine walking from your doorstep to the water, canoe or kayak in hand, with easy access to one of the quietest locks on the Rideau Canal. Enjoy the beautifully manicured lawns and picnic areas along the water's edge. It's the perfect blend of nature and convenience, located just 5 minutes from Merrickville's charming amenities. Surrounded by history and steps away from the prestigious Heritage Stables, this property offers the ultimate country lifestyle - with the potential to board horses, take lessons, or attend shows. Please do not walk the lot without a showing/agent. (id:43934)
257-259 King Street W
Prescott, Ontario
A rare opportunity to own two office OR retail spaces AND four residential rental units (circa 1950) has arrived in Prescott. 257-259 King Street has never been on the market until today. The two renovated side-by-side office or retail spaces offer 1,080 sq. ft and 1,352 square feet. #257 offering 1,080 sq. feet consists of: a large open concept office space with 3 work spaces, storage, and two private offices. #259 offering 1,352 sq feet , currently offers a large foyer/waiting area, main desk, 2 private offices and a large board room, along with additional storage areas. Whatever your vision is ... a shoe store, clothing outlet, or an office, it can all be easily accommodated. Built on slab, this building is efficiently heated by a brand new boiler system (2023). For the cooling, two heat pumps provide the air conditioning (one in each office space), and were installed in (2022). Above the two office spaces, there are 4 residential units, with a separate entrance (and back fire escape). These units consist of: (2) bachelor apartments, (1) one bedroom unit, and (1) two bedroom unit. One of the bachelor units and the two bedroom units capture views of the majestic St. Lawrence River. The apartments all have hardwood flooring that is still in very good shape. Behind this building, there is a parking area that can accommodate 4-6 spaces (depending on vehicle size and positioning). There is a separate access to the boiler & electrical room. With what it costs to build in today's market, you couldn't build this building at this listing price. Financials will be shared to serious and qualified buyers only - NDA must be signed. This building is located close to highways 401, 416 and #2. 5 minutes from the USA International border. (id:43934)
28 Borealis Crescent
Ottawa, Ontario
Stunning 4+1 Bedroom Home with Den in Sought-After Carson Meadows This beautifully maintained home offers exceptional comfort and elegance with many valuable upgrades. The main floor boasts 9' ceilings and an impressive 18' soaring ceiling in the family room, complemented by large windows that fill the space with natural light and offer views of the South-facing backyard. THE BRAND-NEW KITCHEN features a beautiful island, granite countertops, and modern finishes, perfect for entertaining. A versatile den completes the main level. Upstairs, you'll find four generously sized bedrooms, including a spacious primary suite with cathedral ceilings, good size walk-in closet and a DESIGNER 5-pieces ensuite. Two of the additional bedrooms feature walk-in closets, and the convenience of upstairs laundry adds to the home's functionality. Hardwood flooring runs throughout both levels, adding elegance and warmth. The finished basement includes an additional bedroom, a 3-piece bathroom, and an expansive recreation room. Outdoor features include interlock in both the front and backyards, a freshly stained two-tier deck, and a NEW CEDAR FENCE. Additional highlights are an EV roughing in the garage and a BRAND-NEW FURNACE. Located close to Montfort Hospital, CHMS, NRC, NCC, CSIS, shops, bike paths, and excellent schools, this home offers both luxury and convenience. *** Motivated sellers - don't miss this exceptional opportunity!*** Photos are virtually staged. (id:43934)
658 O'connor Street
Ottawa, Ontario
Situated in Ottawa's Glebe neighbourhood, 658 O'Connor Street offers unparalleled urban living. This exquisite home is steps from Sylvia Holden Park, providing serene natural views within the city. Proximity to Rideau Canal paths ensures year-round recreation, with picturesque walks to Dows Lake for sunsets. Beside Lansdowne Park, the vibrant neighbourhood offers restaurants, retail, community events, and top-tier schools. Architecturally stunning, this three-story home blends elegance with practicality. Featuring Canadian maple hardwood floors, high ceilings, and expansive European triple-pane windows, the interior finishings are beautifully curated right and sophisticated. The main floor showcases a striking custom glass staircase with a stunning three-story light fixture. A custom kitchen by Ellen Lee Design highlights walnut cabinetry, Cambria quartz countertops, and high-end appliances. The primary suite on the second floor boasts a sitting area, gas fireplace, walk-in closet, and spa-inspired en-suite with a steam shower and soaker tub. Three additional spacious bedrooms with en-suite baths, heated floors, and walk-in closets complete the second and third floors, enhanced by two convenient laundry facilities. What sets 658 O'Connor apart is its exceptional outdoor and bonus flex spaces. The 1000-square-foot rooftop patio, unique in the neighbourhood, offers a private retreat with a hot tub and incredible panoramic views of the Rideau Canal and Lansdowne Park. The landscaped backyard creates an entertainment oasis with a custom pool and lounge area for gatherings. A versatile secondary suite (legal duplex) provides space for multi-generational living, rental income, or additional recreational use. Experience the best of urban living in this beautiful Glebe property, making this home a truly refined and unique opportunity. (id:43934)
2440 Leitrim Road
Ottawa, Ontario
Large 3-bedroom, 1-bathroom bungalow in an excellent location just minutes from the Ottawa Airport and the Leitrim LRT train station, perfect for commuters and frequent travellers. You'll have easy access to transit and major routes. This rental is available immediately. Don't miss your chance! The home features a mix of vinyl, hardwood, and tile flooring throughout, plus ample parking for multiple vehicles. Tenant is responsible for lawn care and snow maintenance. An optional snow removal service is available for an extra $50/month. Tenant pays hydro and gas; water is included. Please note: no garage or basement. Requirements: Rental application, proof of employment, and credit check required. (id:43934)
100 Bayshore Drive
Ottawa, Ontario
Well established beautiful flower and gift shop with 40 years successful business and great growth potential business. The store is located right next to the main entrance in the one of the largest shopping centre in Ottawa. Most of the business is based on high walk-in traffic, repeat customers, phone and website orders. Sending and receiving flower orders worldwide from two global leading distributed chains online. This charming flower shop represents a turn-key business opportunity and includes all furniture, glass shelves, large walk-in cooler and A/C. It is a great opportunity to acquire a profitable and reputable family owned flower shop. Showing by appointment only. (id:43934)
65 Pleasant View Drive
Horton, Ontario
Pleasant View Park. Recognized by many as one of the most scenic and well kept Parks around makes it popular among seniors, a 55 plus park. Pride of community evident throughout. 2025 Gross Income $227,000. This lucrative cash positive business has an excellent history of being well managed and maintained! A 47 lot development with up to half acre lots on 22 acres, 47 homesites always occupied and 1 development lot ready for a new home. Roads are fully paved and engineered to subdivision standards. The engineered water system exceeds all MOE and municipal standards. Two additional drilled wells on property. Site Plan Operating Agreement with the local Municipality to ensure a beautiful, quiet and clean Park. 30 minutes to Ottawa 5 minutes to Renfrew. 2024 TOE $49063. (id:43934)
65 Pleasant View Drive
Horton, Ontario
Pleasant View Park. Recognized by many as one of the most scenic and well kept Parks around makes it popular among seniors, a 55 plus park. Pride of community evident throughout. 2025 Gross Income $227,000. This lucrative cash positive business has an excellent history of being well managed and maintained! A 47 lot development with up to half acre lots on 22 acres, 47 homesites always occupied and 1 development lot ready for a new home. Roads are fully paved and engineered to subdivision standards. The engineered water system exceeds all MOE and municipal standards. Two additional drilled wells on property. Site Plan Operating Agreement with the local Municipality to ensure a beautiful, quiet and clean Park. 30 minutes to Ottawa 5 minutes to Renfrew. 2024 TOE $49063. (id:43934)
Unit #8 - 373 Ibeville Street
Ottawa, Ontario
Brand New Stunning 2 bedroom Apartment Steps from Beechwood Village. Top Floor bright and spacious unit offers modern living with High-end finishes and thoughtful design throughout. Enjoy an open-concept layout flooded with natural light, featuring a stylish kitchen with custom cabinetry, under cabinet lighting, quartz countertops and stainless steel appliances. A spa-inspired full bathroom and in-unit laundry complete this contemporary living space. Close to transit and only a quick 5 min drive to the Market, Enjoy the best of both worlds tranquility at home with vibrant amenities just around the corner. Come and see what this wonderful community has to offer! Water, Gas and High Speed Internet included, Tenant only pays Hydro. Ample Street Parking on both sides, Dedicated parking available for $150/month. Schedule your viewing today! (id:43934)
118 Lumen Place
Ottawa, Ontario
BRAND NEW NEVER LIVED IN home with over 3530 square feet of living space, 5 bedrooms, and 4 bathrooms! SITTING ON A PREMIUMCORNER LOT, this home features a stunning kitchen, completely upgraded with EXTENDED QUARTZ ISLAND with a QUARTZ WATERFALL onboth sides AND EXTENDED CABINETS. The hardwood flooring and 9-foot ceilings throughout the main floor highlight how big this 3530 sq. ft.home really is. Powder room conveniently located on the main floor, and a tiled mudroom off the kitchen allows inside entry to the garage. Downfurther on the main level is a large, private guest room with its OWN 3-piece ensuite. On the second floor you will find a spacious loft andconveniently located laundry room. The primary bedroom is complete with 2 walk-in closets and an UPGRADED 4-piece ensuite with animpressive glass shower and soaker tub! 3 other bedrooms are down the hall with a 3-piece bath. The lower level is fully finished, and brings in agreat amount of sunlight WITH ALL WINDOWS UPGRADED. Down here you will find a massive family room, PLUS an UPGRADED bonus spaceperfect for a home gym, home office, home theatre, or any other need you may have! House comes with a 2-car garage plus a 4-car driveway.Tile, hardwood and brand new carpeting throughout. You have finally found your forever home, and its ready for you to move in NOW! (id:43934)
38 Farrow Street
Ottawa, Ontario
Rare and strategic infill development opportunity to create sustainable, energy-efficient housing aligned with municipal growth objectives in the heart of Ottawa. Located in a well-established, family-friendly neighborhood surrounded by parks, greenspace & views of the Ottawa River, this property offers the potential to create four thoughtfully designed attached homes each with modern finishes, private entrances, and potentially integrated garages or parking pads catering to the growing demand for modern, efficient, and centrally located housing in the nation's capital.Favorable zoning and lot configuration to support an efficient design and build process couples with Ottawa's strong market and increasing demand for attainable housing, this site offers a compelling return on investment for builders/developers. **Please do not walk property without an appointment. (id:43934)
820 Summit Lane
Clarence-Rockland, Ontario
LANDSCAPE DEPOT AVAILABLE FOR LAND LEASE PRIME LOCATION. Looking to expand or start a landscaping business? This amazing site offers an ideal space and features to take operations to the next level! Be part of the new business park in fast-growing Rockland Ontario called Parc Hudon Park, home to GET SPACE LTD and a new Flixbus terminal and HQ. Key Features: Spacious Yard: Perfect for storing materials like soil, mulch, gravel, and equipment. Prime Location: Easy access to major roads and highways for seamless logistics. Office/Storage Facility: Next to a storage facility with office space for lease too. Utilities Ready: power available to support your needs. Ample Parking: Plenty of space for trucks, trailers, and customer visits. Ideal For: Landscaping businesses, Garden supply retailers, Construction material storage. Flexible lease options available. (id:43934)
2306 - 40 Nepean Street
Ottawa, Ontario
Welcome to Tribeca East Luxury Living in the Heart of Downtown Ottawa!Ideally situated with a Farm Boy at your doorstep and just minutes from the LRT, Parliament Hill, Financial District, City Hall, Courthouse, NAC, and countless other amenities!This spacious 1-bedroom, 1-bathroom suite offers 670 sq. ft. of stylish open-concept living with 9 ft ceilings, floor-to-ceiling windows, and sliding glass doors that open to your private balcony perfect for enjoying breathtaking panoramic views and sunsets over the city skyline.The modern kitchen features quartz countertops, a ceramic tile backsplash, designer espresso cabinetry, a flush breakfast bar, and four premium stainless steel appliances. Additional highlights include hardwood flooring throughout, in-unit laundry with a stackable front-load washer/dryer, a generous bedroom with a walk-in closet, and a sleek 4-piece bathroom.Included: 1 heated underground parking space and a storage locker.Enjoy world-class amenities at the Tribeca Club, a 4,500 sq. ft. rooftop recreational centre offering an indoor saltwater pool, childrens splash pad, fitness centre, residents lounge, two guest suites, and more! (id:43934)


