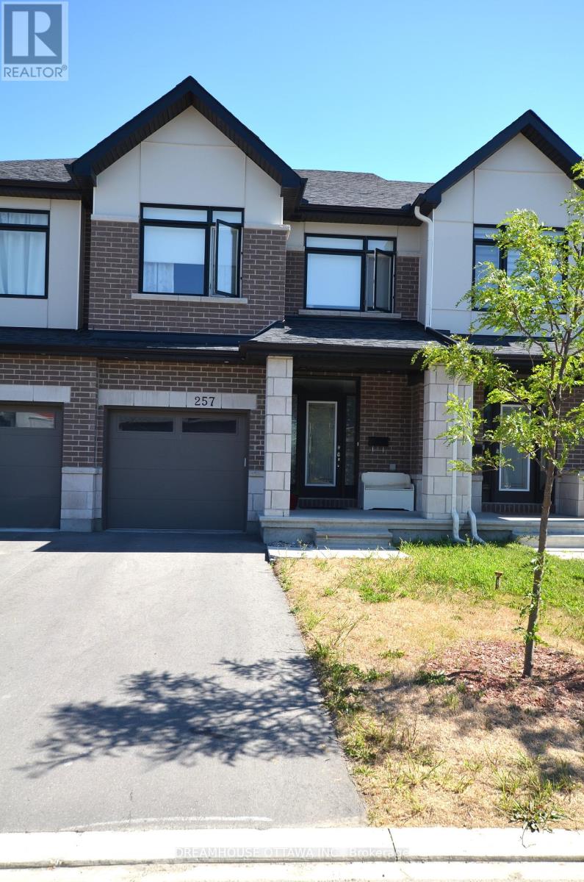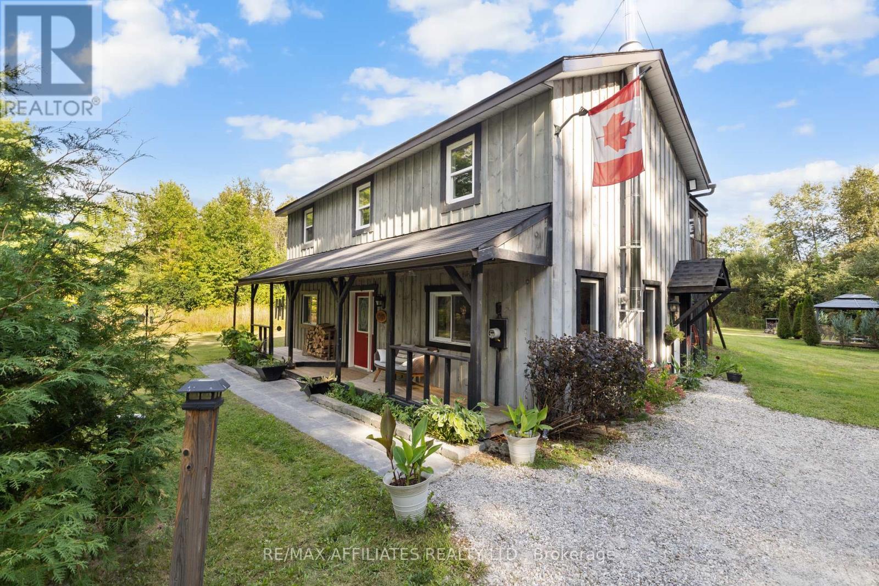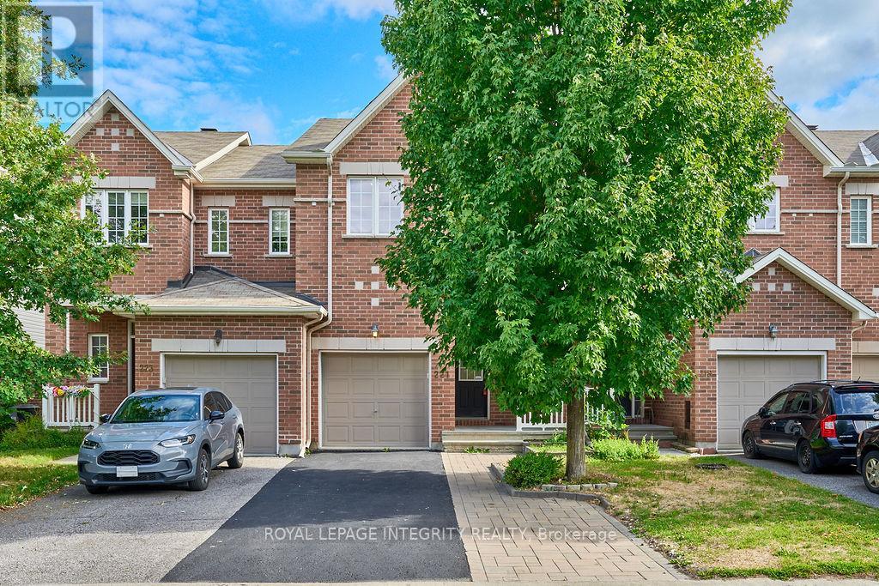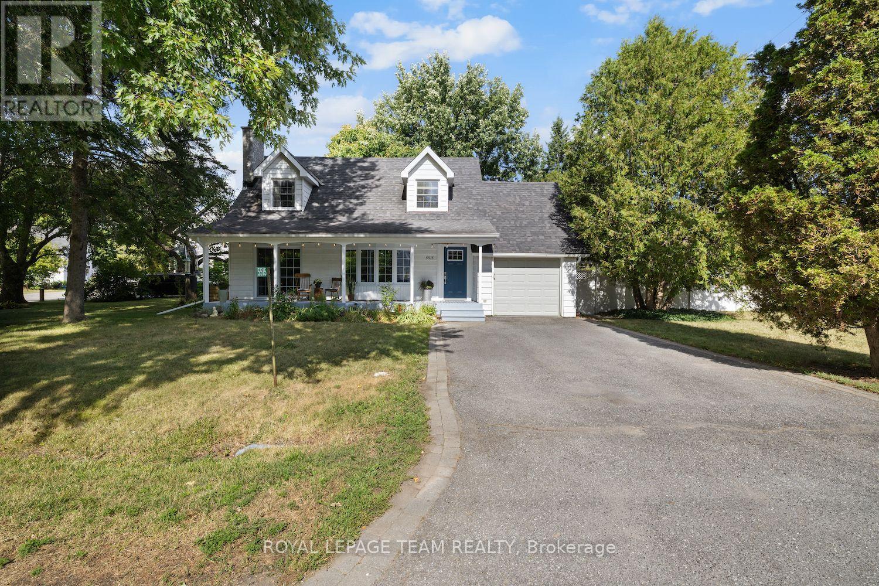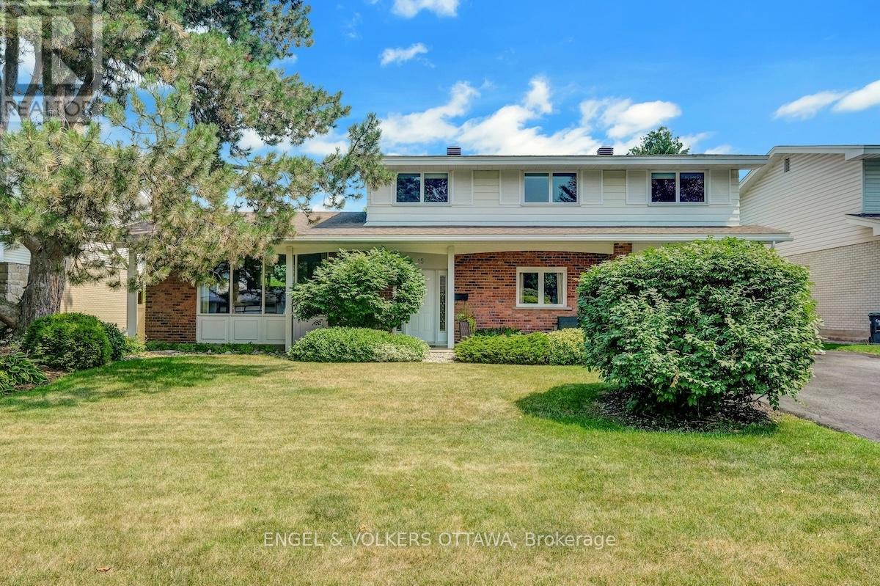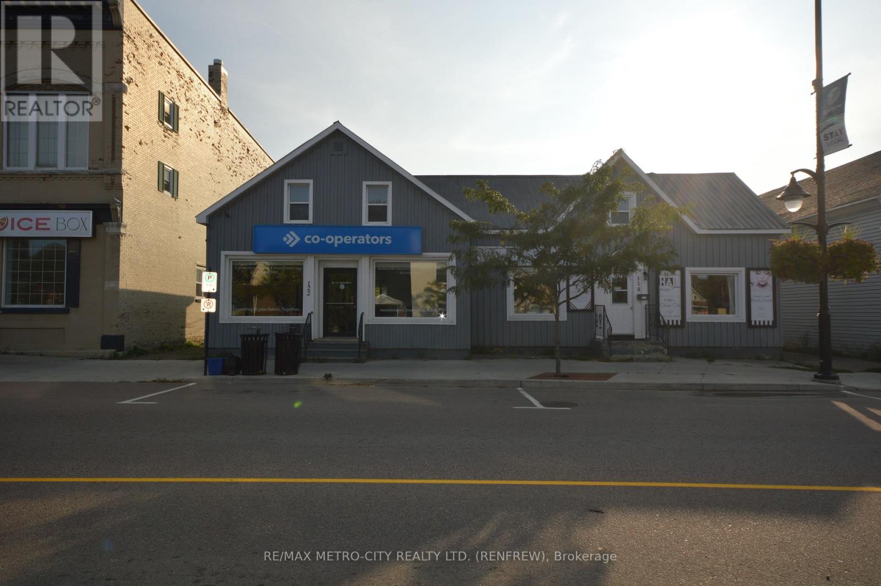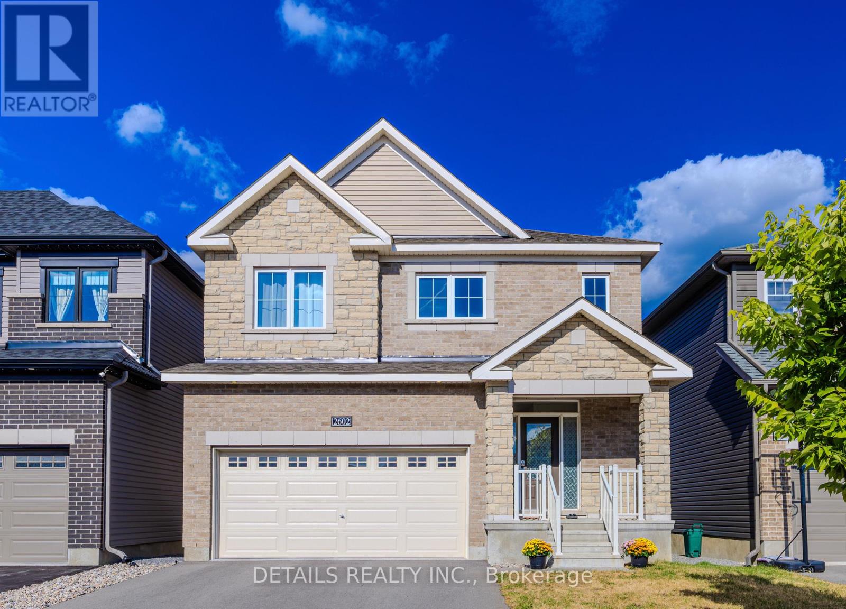Listings
257 Finsbury Avenue
Ottawa, Ontario
Stunning Home in Sought-After Westwood with No Rear Neighbors! Welcome to this exceptional Selkirk model in the family-friendly neighbourhood of Westwood offering privacy, comfort, and modern upgrades throughout. Built in December 2022 and almost brand new, boasting 2,315 sq. ft. of living space, including a 485 sq. ft. finished basement. This stylish, impeccably maintained home features 3 spacious bedrooms, 4 bathrooms, Den/Office space and a finished basement. Ideal for families or professionals who value comfort, elegance, and room to grow. The upgraded kitchen is a chef's delight with quartz countertops, 40" upper cabinets, stainless steel appliances, soft-close cabinetry and a gas stove perfect for entertaining or everyday living. Additional thoughtful upgrades include pot lights, a finished recreation room, elegant finishes throughout, and remote operated roller shades/blinds for all 3 bedrooms. The inviting living room features a warm gas fireplace and patio doors opening to the backyard, an ideal spot to unwind on peaceful summer evenings. Enjoy an unmatched lifestyle, with the Trans Canada Trail nearby for walking, biking, and enjoying nature. Close to schools and shopping. The home backs directly onto the track and field of Maplewood Secondary School, offering a peaceful and private setting. Available January 1, 2026. Don't miss the opportunity to fall in love with where you'll live! Required with offer: 24 hr irrevocable + Credit check ; Employment letter and Application to Rent. Flooring: Mixed (id:43934)
709 Drummond Concession 5b Road
Drummond/north Elmsley, Ontario
Welcome home to 709 Drummond Concession 5B, an idyllic two-storey home on 21+ Acres. Just minutes from Perth and Carleton Place, this immaculately maintained custom-built home (approximately 2009) offers the perfect balance of privacy and convenience for commuters. Set on over 21 acres of lush wooded land across two parcels, the property is teeming with wildlife and natural beauty. The home features a bright, open layout with a spacious kitchen and living room, three bedrooms, two living areas, and a screened-in second-storey verandah- a peaceful spot to enjoy the outdoors in comfort. Practical and self-sufficient, you can heat the home with the WETT certified woodstove (or with a forced-air furnace if preferred) and even make your own maple syrup right from the property. Outside, the large cleared yard is ideal for summer gatherings, complete with a fire pit, outdoor gazebo, and two sheds for storage. For recreation and relaxation, enjoy over 2 km of cleared walking trails winding through the forest, a beautiful garden and greenhouse, and the Mississippi Lake boat launch mere minutes away! This is a rare find - private, convenient, and full of country charm. This property also comes with a long list of recent updates and improvements: high-speed internet is available, furnace and hot water tank (2020), attic insulation upgraded to R50 (2022), new wood shed (2022), new woodstove (2022, WETT certified), powder room (2023), septic pumped (2023), new shingles on the front porch (2025), and driveway improvements (2025). This is one you don't want to miss! Book your showing today! (id:43934)
29 Qualicum Street
Ottawa, Ontario
Welcome to this spacious 4-bed, 3-bath home located in the sought-after neighbourhood of Qualicum. Beautifully maintained by its long time owner, this home is your chance to reside on one of the community's most desirable streets. A true mid-century gem, the TS-1 floorplan by Teron, offers a functional layout - perfect for a growing family or professional couple. The main floor features a dedicated home office, as well as a formal living and dining room centred around a classic brick fireplace. Tall windows line the front of the home, overlooking the covered porch, while hardwood flooring flows seamlessly through the living spaces, including a separate den which leads to the backyard. The kitchen has been updated, offering ample counter and storage space along with an island and large eat-in area. Off the kitchen you'll find a mudroom with a 2pc powder room, closet space, and access to the garage. Upstairs, you'll find a spacious primary suite that includes an ensuite bath and large closets, while three other generously sized bedrooms and the main bathroom give plenty of space for your needs. The finished basement provides excellent additional living space and offers great potential to expand upon the current rec room. Perfect for a kids play space, home gym, and/or games room. The backyard has been extensively landscaped with beautiful perennial gardens and lush greenery giving a true sense of privacy. With updated infrastructure, this home offers an excellent opportunity for a family to put their own touches on this already stunning property. Ideally situated with easy access to Highway 417, Queensway Carleton Hospital, and surrounded by parks and greenspace, this home offers the perfect balance of convenience and tranquility. Take in community events at Nanaimo Park throughout the year, as well as the outdoor rink through the winter. Perfect for families looking to settle into this outstanding community! (id:43934)
102f Valley Stream Drive
Ottawa, Ontario
Are you looking for a home with a great location and solid value? This 3 bedroom, 3 bathroom end- unit condominium townhouse with attached garage is worth a look. It features an eat-in kitchen, a formal dining room and a large living room with wood burning fireplace & patio door to the yard. The second floor has a spacious primary bedroom including a 2 pc ensuite & walk-in closet. The 2 additional bedrooms have decent closet space and clean 4 pc bath. The finished basement has a recreation room, laundry area, large storage and a workshop/mechanical room. This property offers functional living space and added convenience. Enjoy the benefits of being within walking distance to parks, the Queensway Carleton Hospital and essential services. Condo fees include management, water, snow removal in driveway, lawn maintenance & building insurance. 24 Hours Irrevocable on all offers. (id:43934)
221 Badgeley Avenue
Ottawa, Ontario
Located in the heart of Kanata Estate, this home unlocks the door to the finest school district! ! Step inside and be greeted by an ambiance of open, airy brilliance, with fresh painting throughout , this Urbandale's most sought-after model, offers gleaming hardwood floors and soaring 9-foot ceilings grace the main level, enormous windows that flood the space with natural light. The kitchen is a chef's dream, enjoying the brand-new quartz countertops and the large island where everyone gathers, shaker-style cabinets, and stainless steel appliances that sparkle under the sleek lighting. The seamless flow from the kitchen to the dining and eat-in areas makes entertaining a breeze, offering endless possibilities for living and loving your space. Vaulted ceilings amplify the spaciousness of the living room, creating a dramatic yet inviting space for relaxation and connection. Retreat to the oversized master bedroom, with a walk-in closet and an ensuite bathroom boasting a large tub and a free standing shower. Two additional well-sized bedrooms, a conveniently located laundry area, and a full main bath complete the upper level. The fully finished lower level, with its big, bright window and ample storage space, offers endless possibilities, a home office, a gym, or a play area for the kids. Interlock driveway stretches, offering parking for up to 4 vehicles! The meticulously landscaped front yard hints at the treasures within, while the fully fenced backyard with a refined deck promising sun-drenched afternoons and unforgettable gatherings. It's like a dream come true for relocating professionals, first-time home-buyers, and young families alike. Don't just dream about the perfect home, make it yours! (id:43934)
5515 Millview Street
Ottawa, Ontario
This lovely 3-bedroom, 2-bathroom home is one of the most charming houses in the heart of Manotick. From the moment you arrive, you'll feel the warmth and character that make this property so special. Imagine starting your mornings on the beautiful front porch with a coffee in hand, waving to neighbours as the village wakes up around you. A short five-minute stroll takes you across the dam and past historic Watsons Mill, where you can enjoy breakfast or shop at local cafés and boutiques. Life here offers that rare blend of small-town charm and community connection, all while keeping city conveniences within easy reach. Inside, the inviting living room with its gas fireplace sets the stage for both quiet evenings and lively family gatherings. Hardwood floors and abundant natural light create a timeless, welcoming atmosphere. On the main level, a versatile third bedroom and full bathroom provide flexible living space. Perfect for overnight guests, a private office, or a cozy den. Upstairs, the large primary suite feels like a retreat. Complete with its own full ensuite bathroom and beautiful dormer windows that flood the space with natural light. A second bedroom on this level also benefits from the homes charm and character. The finished basement extends your living area, with a hobby or TV room that's ideal for movie nights, kids play, or creative projects. Outside, the fully fenced backyard becomes your own private oasis. Here, you'll find a relaxing hot tub- the perfect spot to unwind under the stars or enjoy a peaceful soak after a long day. Whether hosting summer BBQs, gardening, or simply basking in the quiet of your surroundings, this outdoor space was designed for making memories. Practical modern features, including an electric car charger set up and a Generac generator, provide peace of mind and convenience while blending seamlessly with the home's charm. 24 hours preferred on all offers. (id:43934)
15 Dickson Street
Ottawa, Ontario
Available for sale for the first time since 1964! Meticulously maintained and thoughtfully upgraded 3bed, 3bath split-level home, perfectly nestled in desirable Qualicum. Set on a beautiful tree lined street, known for its sense of community, this original owner's home awaits a new family to call it their own. Step inside to discover a bright and airy layout featuring large windows, exposed brick accent wall, and a beautifully renovated kitchen. You're greeted by tall ceilings as well as a spacious main-floor office/den tucked right off the foyer. A formal living room with tall picture windows, a wood burning fireplace, and rich hardwood floors flow seamlessly through a large dining room and into the spacious eat-in kitchen. With custom floor to ceiling cabinetry, glass doors, potlights, and a large island, this kitchen has been designed to be functional and timeless. Open to the kitchen, the family room offers an enlarged patio door overlooking the backyard, as well as potlights and an exposed brick wall. The powder room, mudroom and storage closets are found off the insulated garage. Upstairs, the primary suite includes a stunning, fully renovated ensuite bathroom with a walk-in glass shower, quartz countertop, and heated floors. Two additional good-sized bedrooms with ample closet space, and a main bathroom round out this level - with hardwood flooring underneath the carpets. The lower level offers a fully finished rec room space with great potential to update, as well as a separate laundry room and additional storage areas. Outside, enjoy a private, fully fenced backyard framed by mature cedar hedges - ideal for entertaining, gardening, or letting the kids play freely. Steps to Nanaimo Park, which offers a community centre, playground, basketball court, outdoor rink, and various community fairs. A true neighbourhood feel! With its timeless charm, modern upgrades, and premium location, this move-in-ready home offers the perfect blend of comfort and convenience. (id:43934)
3 Mohawk Crescent
Ottawa, Ontario
Welcome to this beautifully expanded home nestled in the heart of Ottawas prestigious neighbourhood of Qualicum. Set on an impressive 10,000+sqft lot, this 5bed/3bath home, originally built by Teron, offers the perfect blend of space, comfort, and community charm. A generous two-storey addition has transformed this home, creating a layout ideal for a growing family. Whether you're hosting gatherings or enjoying quiet evenings, there's room for everyone - indoors and out. The bright, open living spaces flow effortlessly into a spacious chefs kitchen and eat-in area with large picture windows, and an oversized patio door leading to the backyard. Complete with Thermador double wall ovens & cooktop, a Fisher Paykel drawer dishwasher, beverage centre, and a butlers pantry with a separate fridge and freezer. This space offers endless amounts of storage, while the custom built-ins in the mudroom have been designed with family function in mind. The upper level provides large private bedrooms along with laundry, and an updated main bathroom, while the primary suite overlooks the pool - boasting a newly renovated ensuite bath and spacious walk-in closet with wall to wall built-ins. The lower level offers a fully finished rec room space, while the unfinished portion under the addition offers great potential as a workshop, home gym, or finishable space for your family's needs. Step outside to your backyard oasis, complete with a 40 x 20 inground pool, mature greenery, and plenty of room for kids to play or for summer entertaining. Qualicum is known for its peaceful streets, strong sense of community, quick access to shopping and transit, and proximity to parks & greenspace. Don't miss this rare opportunity to own a spacious, upgraded home in one of the city's most desirable neighbourhoods. (id:43934)
181 Talltree Crescent
Ottawa, Ontario
Welcome to this sought after enclave of townhomes in Granite Ridge! This mid-unit townhome has been meticulously maintained, freshly painted and is ready for its new owner. Enter your sunken foyer, go past the powder room and enter a spacious, open concept main floor. Gleaming hardwood in the living and dining room. Enjoy the gas fireplace, as you relax or entertain. The spacious kitchen has tons of counter and cupboard space, as well as a walk-in pantry. Upstairs is the primary bedroom with his/hers closets and an ensuite bathroom. Two other good-sized bedrooms and another full bathroom round out the second level. The basement is fully finished, with a second powder room, laundry room and loads of storage. The fully fenced backyard features a gas bbq hookup, a cute deck and a patio, and room to garden and enjoy. Directly across the street is a walking path that leads to a pond and small forest! This home is close to the Trans Canada Trail for biking and walking, recreation center, shopping, transit and schools. (id:43934)
118/122 Raglan Street S
Renfrew, Ontario
One building with two commercial incomes, 118 is a Health Care Salon and 122 is used for service. Parking at the back of the property as well as 3 hour parking on the street in front of the property. Updates include the roof and natural gas furnace. Survey is available. Please allow 48 hours notice for all showings. Please allow 48 irrevocable on all offers. (id:43934)
5542 Algonquin Road
Augusta, Ontario
Welcome to 5542 Algonquin Road - where pride of ownership meets everyday comfort. From the moment you step inside, this one-owner home shows the care its been given over the years. The foyer invites you in, flowing into a dining room ready for family dinners and celebrations. Around the corner, the living room welcomes you with a huge picture window the perfect spot for morning coffee or curling up with a book while the sunlight pours in. At the heart of the home, the spacious eat-in kitchen has everything you need: plenty of cabinetry, generous counter space, and clever pull-out drawers tucked inside - little surprises that make life easier. Off the kitchen, you will love the practicality of a mudroom with garage access, a laundry room with 2-piece bath, and a bonus room that works just as well as an office as it does a guest bedroom. On the other side, two comfortable bedrooms and a bright 4-piece bath complete the thoughtful layout. The home itself is refreshingly low-maintenance, giving you more time to enjoy life rather than upkeep. And the garages? Not just one, but two. The attached garage keeps daily living convenient, while the detached garage with workshop is a hobbyists dream - whether its cars, crafts, or creating your own man cave retreat. Set on just under an acre, this property blends space, comfort, and peace of mind - a place thats been cherished, and now ready for its next chapter. (id:43934)
2602 River Mist Road
Ottawa, Ontario
Welcome to 2602 River Mist Road. A well maintained 2021 built, 4 bedrooms 2.5 bathrooms detached home with a WALKOUT BASEMENT located in the sought-after neighorbhood of Quinn's Pointe. Spacious foyer leads into open concept living and dining area, 9ft ceilings, upgraded 8ft doors and oak hardwood floors throughout! Living room with large windows bring tons of natural light , it has a cozy gas fireplace and new lighting fixture. Chef's kitchen features Stainless Steel appliances, quartz countertops, Extended island with breakfast bar, Pot & Pan drawers, direct access to rear balcony! Hardwood stairs throughout the entire house. 4 bedrooms, 2 full bathrooms and a convenient laundry area completed the up level. A large primary bedroom offers walk-in closet, spa-like 4 piece en-suite with free standing tub, vanity with quartz countertops and glass door shower. Other 3 generous bedrooms with 5 piece full bath with double quartz vanity. A large WALKOUT BASEMENT with a rough-in for a 3 piece Bath, finish the expansive basement to suit your needs. Potential for a separate basement suite! New PVC fences will provide more privacy ( it will be fully completed next week). Located minutes from parks, top rated schools, Minto recreation center, Transit, Golf course and more. A perfect fit for a growing family looking to be in a vibrant community. Don't miss out on the opportunity to make this dream home yours! Open house at 2-4pm Sunday (Sep 14, 2025). (id:43934)

