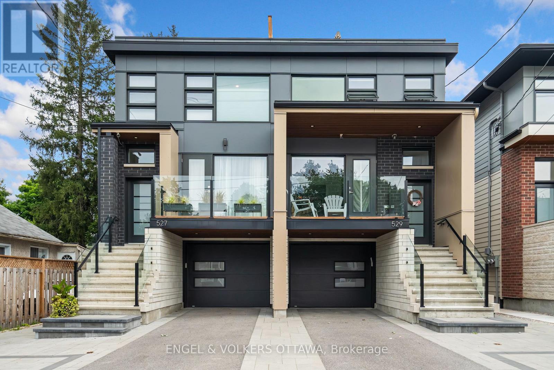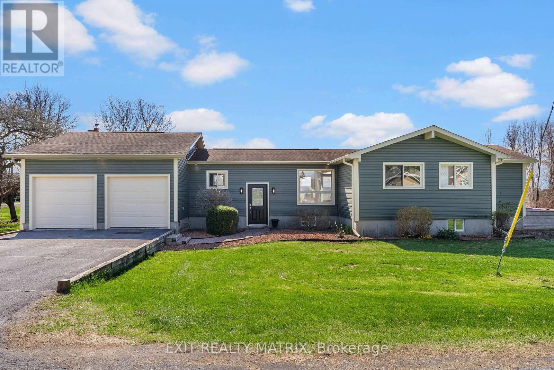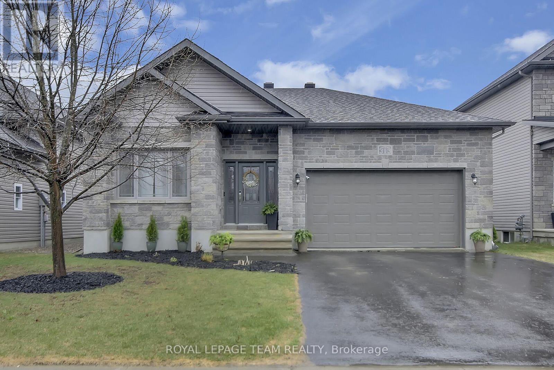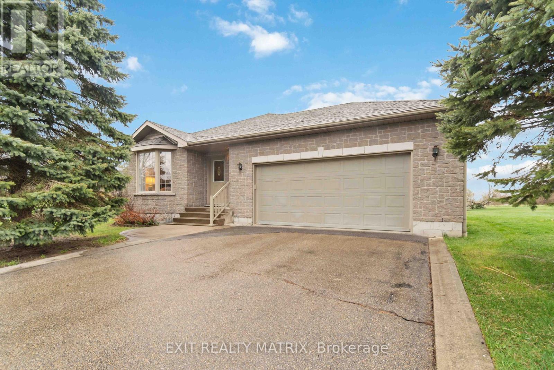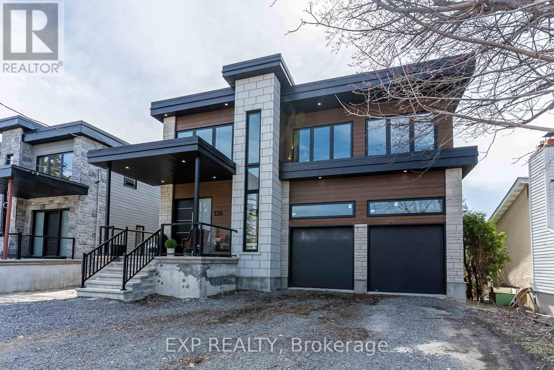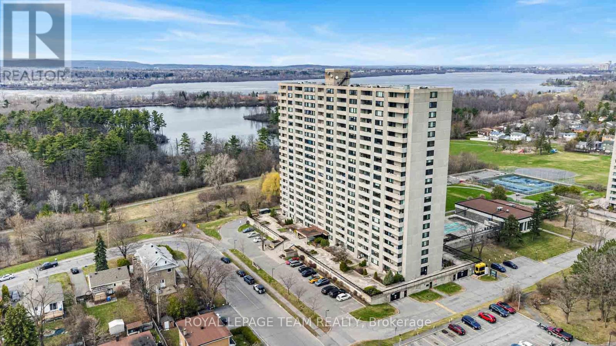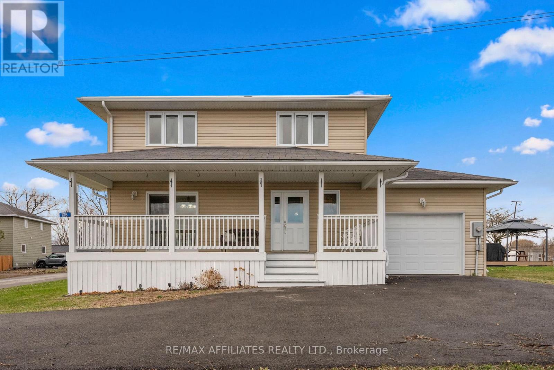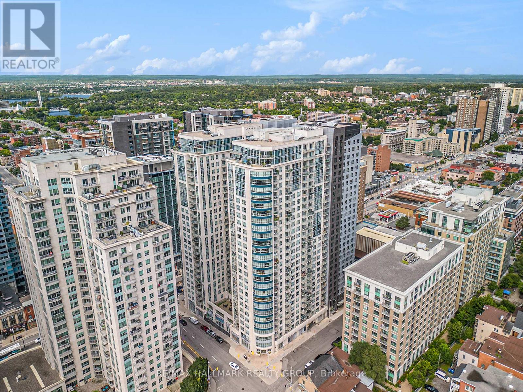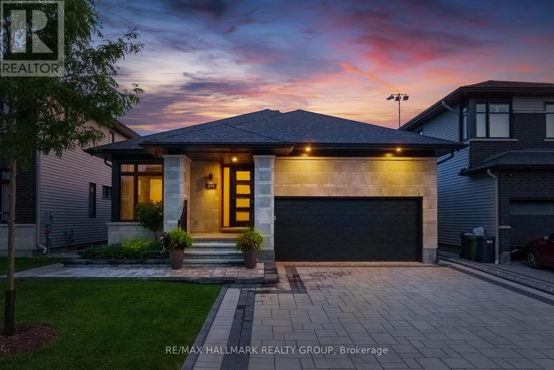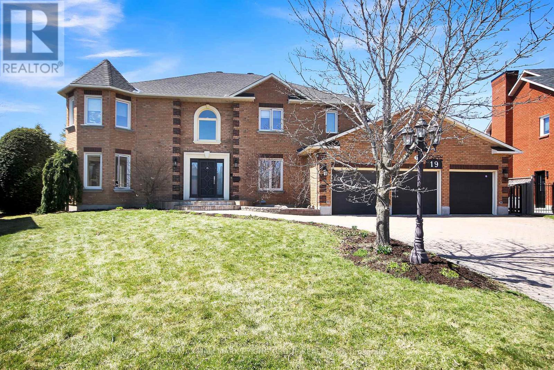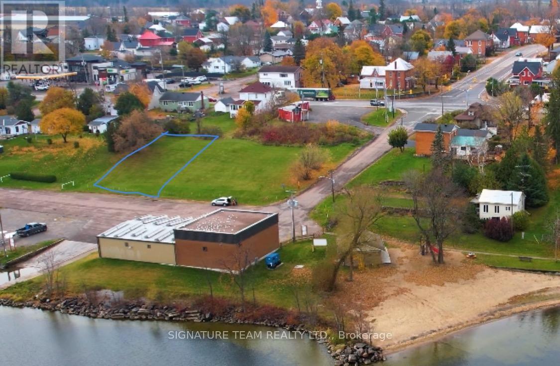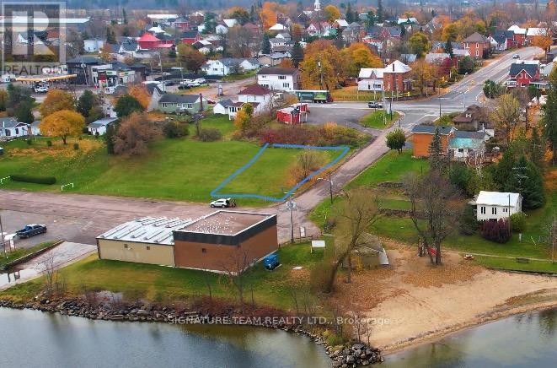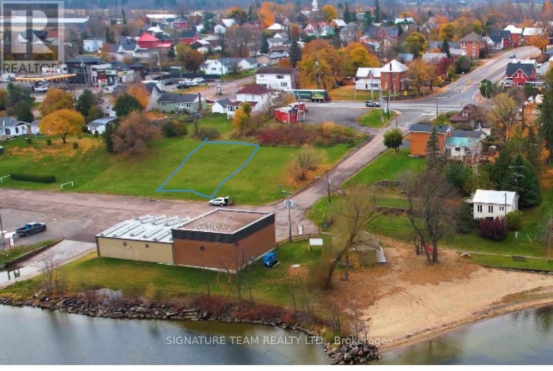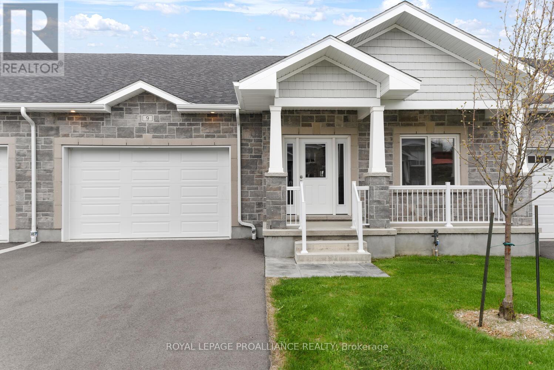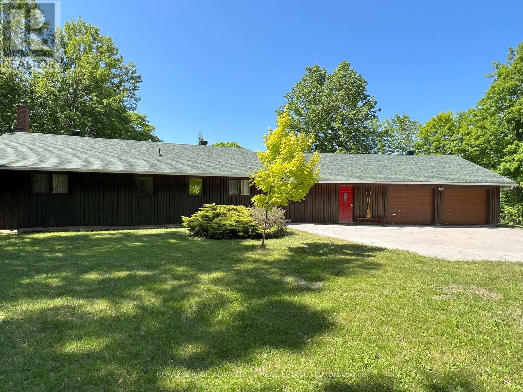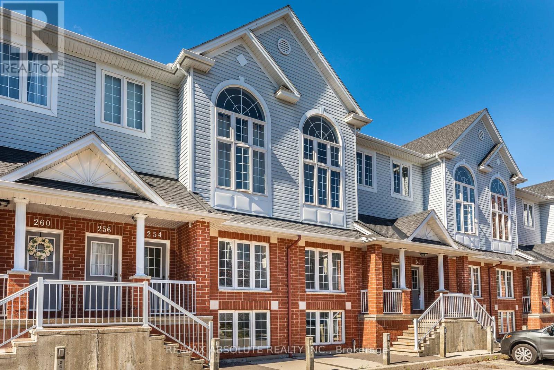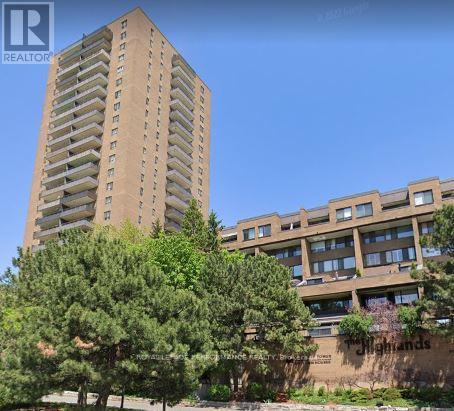Listings
527 Broadhead Avenue
Ottawa, Ontario
Welcome to your dream home in the coveted Westboro neighbourhood! Ideally located near trendy shops, cafes, and top restaurants, this stunning property blends modern luxury with urban convenience. Inside, a spacious layout features 4 generously sized bedrooms and 4 exquisite bathrooms, all crafted with impeccable detail. The gourmet kitchen is a chef's dream, boasting a butler's pantry, a touch-activated faucet, a 10-foot+ waterfall island, and a custom backsplash with integrated windows for abundant natural light. High-end finishes include wide-plank hardwood flooring, designer light fixtures, and intricate tilework in the custom foyer. Custom closets, matching wood flooring vents, and Spanish and Italian bathroom tiles elevate the beauty and functionality of the home. The primary suite is a true retreat, featuring a spa-like 4-piece shower, a standalone soaker tub beneath a sky-view window, and radiant heated floors with a Wi-Fi touchscreen panel. A second primary bedroom with an ensuite shower adds privacy, while the upstairs laundry room includes premium titanium Electrolux appliances. Outdoor living shines with a spacious backyard, a large storage shed, and a showstopping 1,000 sq. ft. rooftop terrace roughed-in for a hot tub with 50-amp wiring and a gas hookup for a BBQ. Enjoy sunsets from your cozy front balcony. A standout feature is the self-contained 2-bedroom, 2-bathroom secondary unit, finished with high-end touches and generating $2,600/month, ideal for rental income or guests. With 6 layers of sound insulation, two spacious living rooms, and luxury at every turn, this home offers sophistication, comfort, and versatility. Don't miss this Westboro gem, schedule your viewing today! (id:43934)
7 - 50 Prestige Circle
Ottawa, Ontario
Welcome to this bright 2 bed, 2 bath condo with stunning views of the Ottawa River conveniently located in Chatelaine Village! This unit offers an open concept living area with a spacious kitchen complete with granite counter tops, hardwood flooring, a natural gas fireplace, in-suite laundry, and oversized balcony that is perfect for relaxing or entertaining. 2 parking spaces are owned and included. Steps to Petrie Island Beach, parks, trails, and public transit. Book your showing today and come see for yourself! (id:43934)
15474 Manning Road
South Stormont, Ontario
Welcome to this beautifully updated 2-bedroom bungalow offering breathtaking, unobstructed views of the St. Lawrence River and direct water access. Whether you're looking for a serene year-round home or a perfect weekend retreat, this property delivers the ideal blend of comfort, character, and natural beauty. Step inside to discover a bright, open-concept living space featuring vaulted ceilings that create an airy and spacious feel. The living room fireplace adds warmth and charm, making it the perfect spot to relax after a day by the water. With all-new flooring throughout and a fresh coat of paint, this home is truly move-in ready. Enjoy morning coffee or evening sunsets from either of the two water-facing decks, where the peaceful river views become part of your everyday life. Whether you're entertaining guests or enjoying a quiet moment, the outdoor space is just as inviting as the interior. This is a rare opportunity to own a water access property with easy access for boating, kayaking, or simply soaking up the scenery. ** This is a linked property.** (id:43934)
313 Colmar Street
Russell, Ontario
*** Open House Sunday June 8th 2025 2-4pm*** Welcome to this stunning warm and inviting 2 + 1 bedroom Bungalow offering charm, comfort, and modern conveniences! Located on a quiet street in a desirable neighbourhood. Step inside to a welcoming foyer which leads to the open concept main living area with hardwood throughout. The living room features a charming accent wall with electric fireplace and custom shelving.The Dining Room is great for entertaining with plenty of light and an impressive vaulted ceiling. The Gourmet kitchen boasts a deep apron sink, oversized breakfast bar island with granite countertops; all perfectly complemented with Stainless Steel appliances (including gas stove and double fridge freezer!) The Main floor Primary Bedroom is its own suite! Large Bedroom, Separate Walk in Closet and a Luxurious 3pc ensuite with a custom walk in shower.The main floor also includes a 2nd Bedroom and full 4pc bedroom. The Mudroom has a large closet and easy access to the attached double car garage. The Lower level has been fullyf inished. This large open concept space has a media/entertainment area, exercise area, office area, and play area. There is also a 3rd bedroom and laundry. Step outside and enjoy the fencedyard which is quite private with mature trees, a patio for entertaining and a pergola. (id:43934)
168 - 1045 Morrison Drive
Ottawa, Ontario
Welcome to unit 168 at #1045 Morrison Condo Plaza, this family-oriented 3-bedroom,1 bath, 2 story townhouse with one parking space, offers a fenced-in backyard, air conditioning, gas forced air furnace, 3 piece bathroom, large eat in kitchen with stainless steel, fridge, stove, microwave, dishwasher, one parking space, close to bus service. New light fixtures and some paint touch-ups, professionally cleaned carpets, and more. This popular condo plaza offers a grass park and is walkable to extra parking on Draper Street. Located near the Ikea and LRT station, 5 minutes drive to Bayshore Shopping Centre and Queensway Carleton Hospital. 8 minutes drive to Algonquin College and Centrepoint Plaza. Many local schools and other amenities in the local area. Landlord requires Application, + Support Documents, First and Last Month's Deposit. (id:43934)
91 Muskie Lane
North Algona Wilberforce, Ontario
Don't miss out on this one! Nestled on the picturesque shores of the Bonnechere River, this meticulously maintained home built in 2017 offers an exceptional waterfront lifestyle with 140 feet of frontage and stunning views across the river of the hills beyond. From the moment you arrive, a welcoming 5x12 covered front porch invites you to step inside and experience the serene beauty that encompasses this property. The well-appointed kitchen leads into the bright and spacious open concept dining/living area, featuring cathedral ceilings and an elegant propane fireplace that adds warmth and charm to the living space. Step out onto the covered porch off the dining room, where you'll find the perfect setting for entertaining or relaxing while taking in the peaceful river views. The main level offers two bedrooms, including a spacious primary suite with a convenient cheater door into a lavish 4-piece bathroom. Downstairs, the fully finished basement provides incredible versatility with a huge rec-room, a roomy third bedroom, a second full bathroom, laundry room, and a large utility/storage room. Whether you enjoy boating, fishing, swimming, or simply soaking in the breathtaking sunsets from the dock, this property offers endless opportunities to relax and recharge in nature. The river offers ample opportunities for exploration, with boat access leading directly into scenic Golden Lake. There is a 10x12 solstice swim raft that will remain with the property also. Set on over three-quarters of an acre, this property offers generous outdoor space that is ideal for children, pets, or gardening enthusiasts. The attached 16x20 attached garage is super handy, perfect for parking your vehicle or extra storage. Ideally located just 10 min to Killaloe & 25 min Eganville, this home is an great option whether you're seeking a full-time residence or a peaceful weekend getaway. It combines comfort, practicality, and the beauty of waterfront living. Min 24 hour irrevocable on all offers (id:43934)
403 - 2951 Riverside Drive
Ottawa, Ontario
This 3 Bedroom, 2 Bath condo unit is located near the wonderful area of Mooney's Bay. This unit has parquet flooring, original kitchen cabinets, 1 full bath and 1 ensuite bath. The primary bedroom has a walk in closet. The 2 secondary bedrooms are spacious with parquet flooring. The Living room/Dining room are open concept living space. Many amenities include outdoor pool, sauna, tennis, bike storage, fitness area, common/shared laundry, library. Numerous parks and swimming nearby. Heat and Hydro included in fees. 3 business days irrevocable/open for acceptance required, excluding Saturday, Sunday and Holidays. Measurements to be verified by buyer. Property sold in 'as is' 'where is' condition. Condo fees/maintenance fees are approx (id:43934)
145 Garfield Street
Gananoque, Ontario
Enjoy ultimate tranquility and a higher quality of life living in a very desirable neighborhood in Gananoque in one of Ontario's most sought after waterfront communities known for its charm and beauty. Positioned on a spacious corner lot, this home includes a backyard deck that overlooks a garden oasis that connects to a breathtaking 65+ acres of pathways and trails, ideal for morning walks and sunset strolls. This 4 bedroom, 3 bathroom home is perfect for retirees with grandchildren, growing families, or military members who cherish the short drive to CFB Kingston. The custom design is totally unique with multiple Bay windows and Octagon port windows to maximize the bright sunlight. This well cared for home built in 2003 with tile, carpet and vinyl flooring, is move-in ready and awaiting your personal touches. With an open and inviting main floor, you feel the spacious ambience as you come in the main entranceway that leads to the spacious living and dining rooms accented with a corner gas fireplace and multiple pot lights in the cathedral ceiling. The kitchen showcases ample cabinet space, island with double sinks and dishwasher, and 3 appliances in the kitchen, and patio door leading to the two-level backyard deck, ideal for entertaining guests or hosting family events. The spacious master bedroom with walk-in closet and 3-piece ensuite with shower. The main level also includes the second bedroom with closet, 3 piece bathroom with shower, laundry room with soaker sink, and door access to the two car garage and workshop. The lower level offers two additional bedrooms, family room, 4-piece bathroom, and a partly finished spacious storage room plus crawl space storage. Water softener, hot water tank rented, furnace and AC under maintenance contracts. Convenient central vacuum throughout the house. Homes do not often come available on this street. Some photos are virtually staged. (id:43934)
12a Viewmount Drive
Ottawa, Ontario
Welcome to an extraordinary opportunity at 12A Viewmount Drive a spectacular 2023 custom-built home, thoughtfully designed luxury living, perfectly situated on an impressive 295-foot deep lot in the heart of Nepean. From the moment you step through the grand, light-filled foyer, you are welcomed into a residence where every detail has been curated for both refined comfort and stunning visual impact. Soaring 10-foot main floor ceilings enhance the sense of space, while expansive open-concept living & dining areas create a sophisticated environment ideal for entertaining & everyday family living.The heart of the home is the stunning chefs kitchen, showcasing a 13' quartz island that comfortably seats six, a generous walk-in pantry, & a seamless walkout to a covered veranda the perfect place to enjoy morning coffee or evening gatherings while overlooking the vast private backyard.The main floor is anchored by a luxurious primary suite, complete with patio access, a walk-in closet, & a spa-inspired ensuite bathroom designed for total relaxation. Upstairs, three additional spacious bedrooms are accompanied by three full bathrooms, including two private ensuites. The second-floor with 9' ceiling, family room, complete with a built-in bar & access to a massive private terrace, provides the ultimate retreat for hosting & relaxing. A fully legal in-law suite with 3 separate entrances & laundry offers tremendous flexibility for multigenerational living, guest accommodations, or supplemental rental income. The expansive basement, filled with natural light from oversized windows, features a finished 3-piece bathroom, rough-ins ready for a secondary apartment & multiple uses.The oversized garage easily accommodates 2 car hoists while still leaving plenty of space for storage, hobbies, or a workshop.Located just a walk from Merivale Mall, Meadowlands Mall, parks, transit, and schools like Algonquin, Merivale High & Meadowlands Public School. (id:43934)
1603 - 265 Poulin Avenue
Ottawa, Ontario
Welcome to suite 1603 at Northwest One 265 Poulin Avenue where breathtaking river views and exceptional amenities define a truly carefree lifestyle. This beautifully maintained condominium offers a bright, spacious layout with a window and sliding doors to the balcony that flood the living spaces with natural light. Enjoy stunning vistas of the Ottawa River, Gatineau Hills, and downtown Ottawa right from your private balcony. The living room is large enough to carve out an office area. This unit features an updated kitchen with elegant cabinetry. Hardwood parquet flooring lends timeless charm throughout; new windows and patio doors (installed 2020) enhance everyday comfort. This unit includes an insuite storage room and underground parking with heated garages. Residents have access to laundry facilities on the 15th and 18th floors. The machines operate with a laundry card, and users can opt to receive SMS notifications when cycles are complete. Northwest One is renowned for its outstanding amenities: a year-round saltwater indoor pool, a sauna, a fully equipped fitness centre, billiards and ping pong rooms, library, party room, tennis courts (being refurbished), BBQ patio, and private green space. A guest suite is available for visiting friends and family. Car enthusiasts will appreciate the indoor wash bays, and hobbyists will enjoy the workshop space. Ideally located in Britannia Village, this community is steps from Britannia Beach, Mud Lake, the Trans Canada Trail, Farm Boy, coffee shops, bakeries, transit, and the future LRT extension. Nearby parks like Andrew Haydon Park and sailing clubs like the Britannia Yacht Club offer endless outdoor activities. Whether you are downsizing, investing, or seeking a serene retreat close to nature and urban conveniences, Northwest One offers an unbeatable combination of lifestyle, comfort, and value. Come experience effortless living at 265 Poulin Avenue where nature meets convenience and every day feels like a getaway. (id:43934)
105 North Channel Road
Edwardsburgh/cardinal, Ontario
First time on the market! This lovingly maintained two-storey home is nestled on North Channel Road and offers panoramic views of the St. Lawrence River, along with its wonderful boat traffic.A charming front porch welcomes you into a sun-filled, open-concept living space. The layout is versatile, featuring a spacious dining area and a cozy living room framed by large windows that showcase the stunning views and flood the space with natural light creating a bright and cheerful atmosphere throughout.The functional kitchen, centrally located off the living area, boasts a convenient island for casual meals, a dreamy full pantry wall, and ample crisp white cabinetry. A powder room tucked near the main entrance completes the main floor.Upstairs, a wide staircase leads to three generously sized bedrooms, all filled with natural light and offering views of the river. This level also features a 4-piece bathroom with a separate shower and a luxurious soaker tub, as well as a conveniently located laundry area.The lower level is completely unfinished, with high ceilings offering endless potential to customize and finish according to your families needs. The attached garage provides inside entry directly off the kitchen for added convenience.Take a moment to relax and soak in the river views from the lovely, covered front porch perfect for creating new memories. The property also features a nicely sized yard, ideal for gardening enthusiasts.Set back from the main road on a quiet street, this home is perfectly located with easy access to Highways 401 and 416just 20 minutes to Brockville and 45 minutes to Ottawa. (id:43934)
2706 - 195 Besserer Street
Ottawa, Ontario
Experience the pinnacle of urban living in this stunning 2-bedroom, 2-bathroom penthouse, perfectly located in the heart of the nation's capital. The thoughtfully designed layout is ideal for entertaining, seamlessly blending open-concept living, dining, and kitchen areas. Expansive windows throughout the unit, fitted with controlled blinds, flood the space with natural light, creating a warm and inviting atmosphere. The chefs kitchen is a true showpiece, featuring high-end custom finishes, quartz waterfall countertops, and ample cabinetry. Step outside onto the expansive 316 sq ft terrace, where panoramic views provide a spectacular backdrop for gatherings with family and friends. Enjoy front-row seats to the Canada Day fireworks, making every celebration extraordinary! Building amenities include a gym, sauna, indoor pool, lounges, and 24-hour concierge service. The unit also offers two parking spaces and a spacious storage locker for added convenience. (id:43934)
0000 Montee Lemieux Road
Hawkesbury, Ontario
***Possibility of Severances*** Escape to the serenity of nature with this 21.71 acre wooded lot. The property boasts an abundance of mature maple and beech trees, making it ideal for a small scale-sugar shack operation or the perfect canvas to design and build your dream home, nestled in the heart of the forest. Conveniently located near the Quebec border, this property offers easy access to nearby amenities while maintaining a tranquil and secluded atmosphere that ensures unmatched privacy and tranquility. Ideal for nature lovers, outdoor enthusiasts, or hobbyists looking for a sustainable lifestyle with plenty of space for trails & recreational activities. Dont miss your chance to own this rare and versatile property. Contact us today for more information or to schedule a visit to explore the possibilities this wooded lot has to offer! (id:43934)
614 Gendarme Circle
Ottawa, Ontario
Modern bungalow with 3,390 sq ft of livable space, where sophistication meets comfort. Meticulously designed, boasting 5 bedrooms and 3 bathrooms, featuring a versatile layout with 2 bedrooms upstairs with potential for a third. Open concept kitchen is a chef's dream, centered around a grand 12ft island and gleaming stainless steel appliances. Relax in the inviting living room warmed by a gas fireplace, or retreat to the primary bedroom with its walk-in-closet and luxurious ensuite, complete with double sinks and glass shower. Soaring 10ft ceilings on main level and convenient laundry/mud room with access to double garage. Quartz counters adorn every surface, enhancing both style and durability. Entertain effortlessly in the fully finished basement with 9ft ceilings, featuring a second gas fireplace encased in granite, 3 more bedrooms and 5pc. bathroom. Outside, enjoy front interlock and house extension with covered deck on a premium lot. This is more than a home; it's a sanctuary designed for modern living at its finest. (id:43934)
676 Fisher Street
North Grenville, Ontario
Be part of a the vibrant Equinelle community in Kemptville. This 4 bedroom home backs onto a pond with no rear neighbours. Your very own private oasis with serene views of mature trees from the kitchen, living room and two of the bedrooms awaits. Bright and sunfilled open concept main floor living room and a great room with 10 foot ceilings on the second floor. The kitchen features a 36in gas stove with floor to ceiling cabinets and soft close feature. Ensuite has upgraded bathtub with handheld faucet and a glass enclosed shower with tiled floor and a wall niche. Fully finished basement has lookout windows, full bathroom and ample storage space. Attractions and natural sites include the Rideau River, Rideau Glen Golf Course, Ferguson Forest Trails, Libby Island and Turtle Trail. Kemptville is the perfect location for those seeking a harmonious blend of rural tranquility and modern amenities, making it an ideal place to call home. Property can be rented furnished! (id:43934)
19 Campfield Court
Ottawa, Ontario
Welcome to your dream home where luxury, comfort, and privacy come together in perfect harmony. Nestled at the end of a peaceful cul-de-sac, this completely renovated modern residence offers the ultimate in contemporary living. Step inside and be captivated by sleek finishes, open-concept living spaces, and an abundance of natural light. The true showstopper? A stunning indoor pool, ideal for year-round enjoyment and entertaining. The heart of the home features a gourmet kitchen with top-of-the-line appliances, custom cabinetry, and a spacious island perfect for gatherings. The office off the foyer on the main floor has large windows letting in plenty of daylight making working from home a joy. The extra living space in the basement features a wet bar, wine cellar, a second kitchen and a 3-piece bathroom. Enjoy seamless indoor-outdoor flow to the oversized backyard, which not only provides incredible space but also backs onto a quiet park and greenbelt pathway, offering a beautiful natural backdrop and added privacy with no rear neighbors. Whether you're hosting a summer barbecue, swimming laps in the pool, or enjoying a peaceful stroll through the park, this home is your private sanctuary. A spacious 3-car garage adds functionality and convenience, while every detail of the renovation reflects modern design and thoughtful craftsmanship. (id:43934)
Lot 3 Bonnechere Street
Whitewater Region, Ontario
Waterview building lots overlooking Muskrat Lake boat launch and beach nearby. Waterfrnt without the expensive taxes. lots only 1 hour from Ottawa and 35 min to Petawawa. Excellent place for anyone wanting to build a home near waterfront. (id:43934)
Lot 1 Bonnechere Street
Whitewater Region, Ontario
Waterview building lots overlooking Muskrat Lake boat launch and beach nearby. Waterfront without the expensive taxes. lots only 1 hour from Ottawa and 35 min to Petawawa. Excellent place for anyone wanting to build a home near waterfront. (id:43934)
Lot 2 Bonnechere Street
Whitewater Region, Ontario
Waterview building lots overlooking Muskrat Lake boat launch and beach nearby. Waterfrnt without the expensive taxes. lots only 1 hour from Ottawa and 35 min to Petawawa. Excellent place for anyone wanting to build a home near waterfront. (id:43934)
9 Ben Tekamp Terrace
Brockville, Ontario
Welcome to St Alban's Village, an adult life style community of 57 quality built homes, where each owner has a 1/57th ownership of a 2060 sq ft, to be built, "Club House". The Club House will be equipped with a kitchen, games and sitting areas, a first of it's kind in Brockville. This finely appointed home is built to exceptional standards by Brookland Fine Homes, a builder with a long standing reputation of "Building Beyond Code". The TeKamp model is a 1,410 sq ft attached open plan bungalow with 2 bedrooms and 2 bathrooms and is ready for immediate occupancy. The spacious Primary Bedroom measuring 16' x 13' has a 3 piece ensuite and walk-in closet. Quality Engineered Hardwood is in the main living areas, ultra-ceramic flooring in foyer, bathrooms and mudroom, and plush carpeting with thick underlay in the bedrooms. Enjoy the tasteful look of quartz countertops, spacious Island and quartz backsplach in the kitchen and quartz countertops on the bathroom vanities. Thoughtfully designed with a large kitchen pantry, main floor laundry/mud room with direct access to the attached double car garage. Additional features include 9 foot ceilings throughout, oversized windows which let in plenty of natural light and plumbing for a 3rd bath in the unfinished basement. The basement level can be finished by the builder should you wish to add a 3rd bedroom, 3 piece bath and spacious family room, hobby room or workshop. The crisp, eye pleasing classic design with a welcoming front verandah and grey stone facade will impress. This is a "freehold" development with no condo fees. There will be an Association fee of $400 per year upon the completion of the club house for the maintenance, heating, cooling and cleaning of the club house. View soon and start enjoying the friendly, care free lifestyle that comes with living at St Alban's Village. (id:43934)
4418 Old Kingston Road
Rideau Lakes, Ontario
Summer dreams do come true and this lakeside gem is proof! Imagine long, sunny days spent fishing off your private dock, lazy afternoons watching swans glide by, and evenings gathered around the fire with friends and family. This 15+ acre waterfront retreat is the ultimate summer escape for anglers and nature lovers alike! Tucked away in a peaceful bay off the Rideau, you'll have 420 feet of private shoreline to enjoy all season long. The charming home offers three spacious bedrooms, a large family room for game nights, and a cozy living room perfect for rainy-day lounging. Whether you're hosting weekend barbecues or just soaking in the quiet with a good book, there's space for everyone to kick back and unwind. The private driveway winds through your own little slice of wilderness keep an eye out for deer and other local wildlife on your way in! And when you're not casting a line or spotting herons over morning coffee, you'll be falling in love with every inch of this tranquil paradise. All of this is just under 4 hours from downtown Toronto and 90 minutes from Ottawa close enough for convenience, yet far enough to truly disconnect. Pack your fishing gea and get ready this is the lake life you've been waiting for. (id:43934)
549 Gladstone Avenue
Ottawa, Ontario
**Property is being sold Power of Sale** Welcome to 549 Gladstone, a unique residential/commercial property situated in the vibrant downtown area of Ottawa. This property offers incredible versatility. The main floor currently features retail space, while the second floor includes two apartments. Additionally, a third apartment adds to the rental income potential. The property also includes a side lot with parking for four vehicles and a full basement with a separate entrance, offering potential for additional development or rental space. (id:43934)
250 Gershwin
Ottawa, Ontario
Welcome to this charming terrace home, where modern amenities meet timeless appeal, located in the desirable Westcliffe Estates. The eat-in kitchen features generous counter space and a handy breakfast bar. The open-concept living and dining area creates a welcoming space for entertaining, while the main floor also includes a convenient laundry room and powder room. On the lower level, you'll find two spacious bedrooms, a den, and a full bathroom. A dedicated parking spot ensures you will always have easy, secure access to your vehicle. Dont miss your chance to call this stunning terrace home yours! (id:43934)
344 - 515 St Laurent Boulevard
Ottawa, Ontario
Welcome to The Highlands! Beautiful two-storey condo with large windows filling the living area with natural light. Close to public transit, shopping, dining, schools, and recreation. The main level consists of a spacious & bright living & dining area, updated Kitchen with stainless steel appliances, ample storage, & breakfast bar for casual dining. There is also a 2pc Powder Room on this level. Modern flooring flows throughout both levels of the condo. The 2nd level is where you will find a comfortable Primary Bedroom, 2nd Bedroom, 4 piece Bathroom & convenient in-unit Laundry with newer washer & dryer. For added living space, the large Terrace off the Living Room is wonderful for enjoying your morning coffee & for summertime entertaining. So many amenities on site: Arts & Crafts Room, Assembly Hall, Bicycle Storage, Exercise Room, Hairstyling salon, Indoor Car Washing Station, Laundry Rooms, Library, Party Room, Swimming Pool, Private Park with Pond, Saunas, Showers & Walking paths! Wow! What a lifestyle to enjoy here. Make a call today to book your viewing! Please note that photos used are from previous rental listing. (id:43934)

