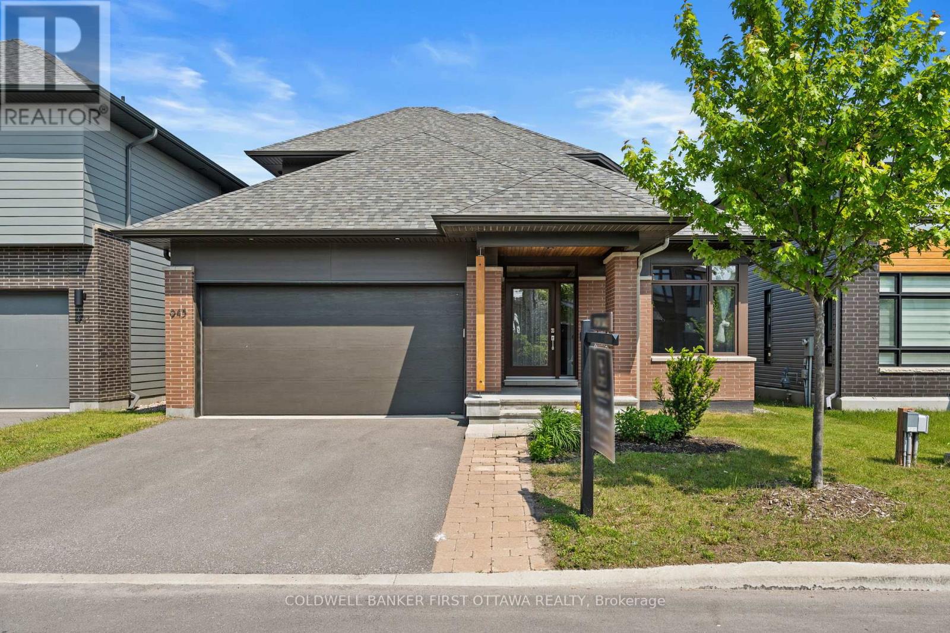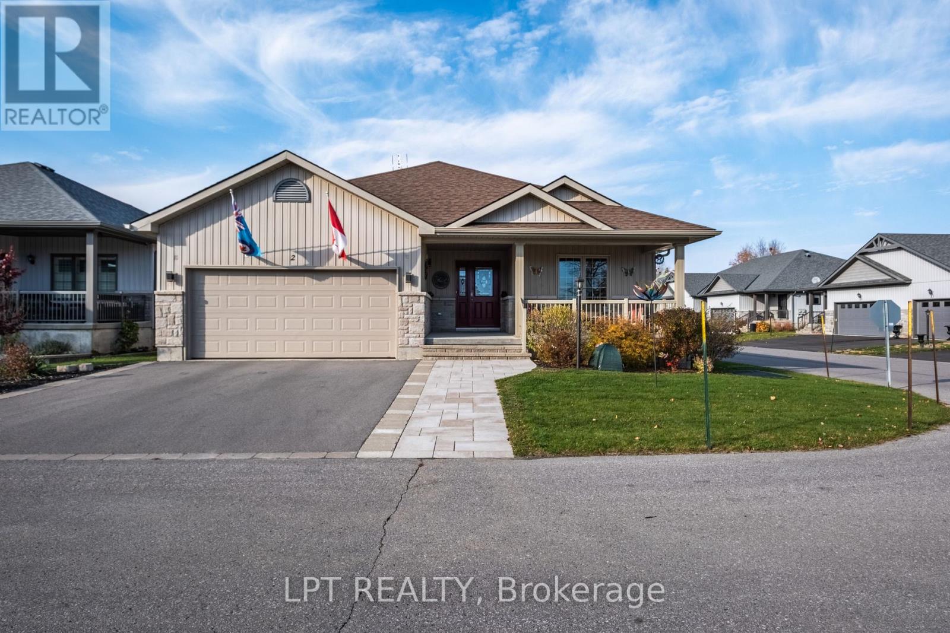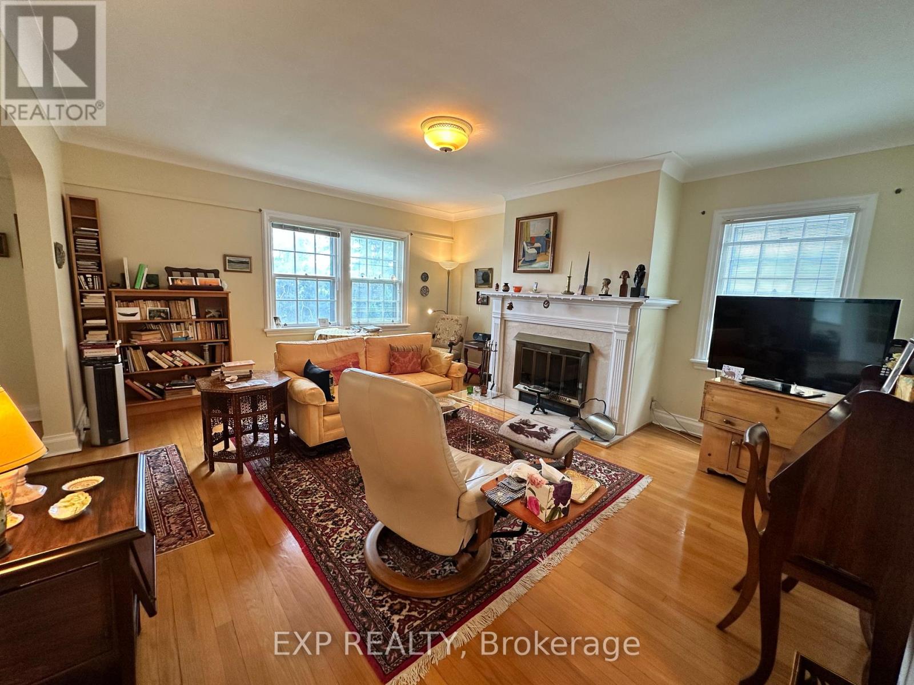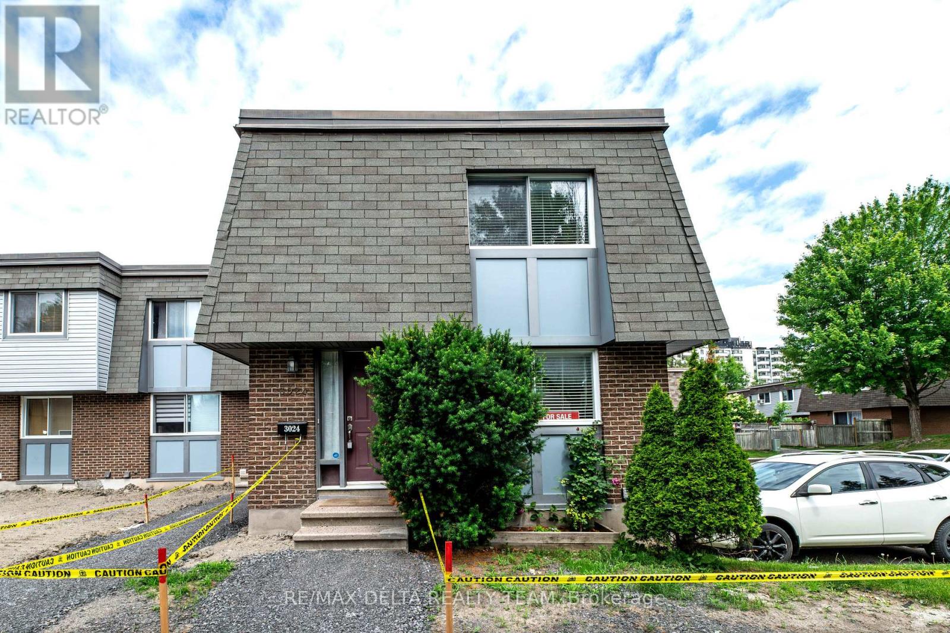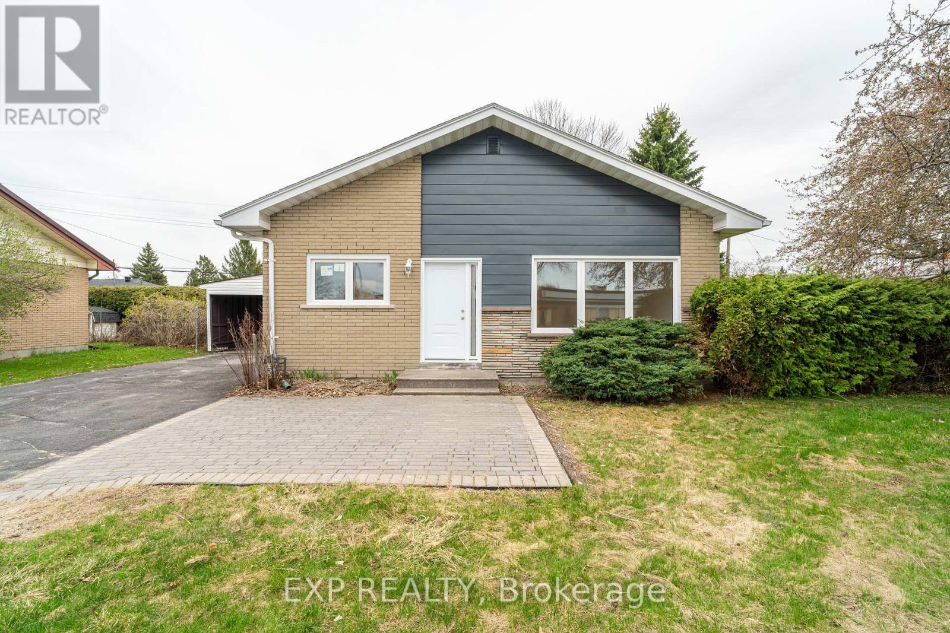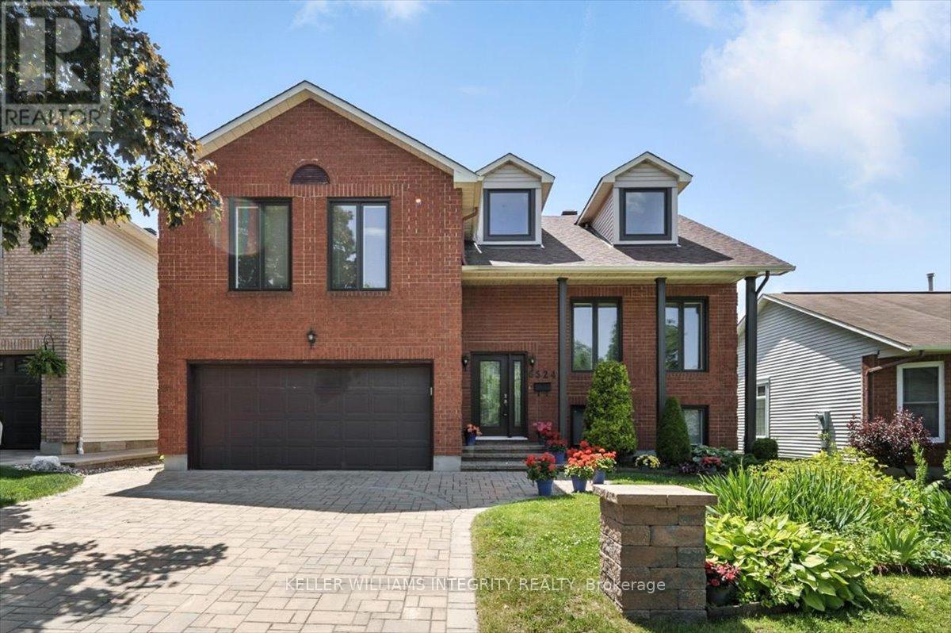Listings
198 James Street W
Prescott, Ontario
Charming 4-Bed, 2.5-Bath Brick Home with Modern Upgrades & Historic Character - Step into 2,500 sq ft of comfort and style in this solid, all-brick detached home that blends timeless charm with today's conveniences. With 4 bedrooms, 2.5 bathrooms, a 720 sq ft heated garage, and a fenced yard, this home is built for real life, whether that's raising kids, hosting gatherings, or just enjoying the quiet. You're welcomed by a cozy 3-season enclosed front porch, perfect for morning coffee or evening reads. Through the new front door, a spacious foyer leads into a warm living room featuring a gas fireplace for those chilly nights. Just off the living room, patio doors open to an east-facing deck, your private fenced yard, and easy access to the garage's man door. The main floor also features a large dining room ready for holiday meals or dinner parties, a convenient 2-piece bath, and a fully updated kitchen with all appliances included. Dual exterior doors off the kitchen lead to the north and east sides of the house, one with a covered deck ideal for year-round BBQs. Upstairs, the primary bedroom includes a private 3-piece ensuite. Two additional bedrooms and a bright fourth room perfect for a home office or den all share a full 4-piece bath. Out back, the detached 720 sq ft garage, built in 2022, is wired and heated, ready for projects, workouts, or a year-round hangout space. This home is move-in ready. Just pick your date and call the movers. (id:43934)
945 Islington Way
Ottawa, Ontario
Presenting an exquisite 4-bedroom, 4-bathroom residence designed with sophistication and functionality in mind. Upon entering the main level,you are greeted by soaring cathedral ceilings that create a bright and expansive ambiance. Rich hardwood fooring fows seamlessly throughout,adding a touch of timeless elegance and warmth. The versatile layout includes a dedicated ofce space, easily adaptable as an additionalbedroom, catering to your unique needs.The main level is further enhanced by a generously proportioned primary suite, featuring a walk-in closetand a spa-like ensuite bathroom, offering a private sanctuary. An additional well-appointed bedroom and a full bathroom provide fexibility andconvenience. Practicality meets style in the spacious main-foor laundry and mudroom, complete with a sink, ensuring everyday tasks areeffortlessly managed.The modern kitchen is a culinary haven, showcasing sleek stainless steel appliances and refned quartz countertops.Ascend to the versatile loft area, ideal for use as an in-law suite or a tranquil retreat, complete with a cozy sitting area, a well-sized bedroom, anda luxurious 4-piece ensuite bathroom.The fnished lower level adds to the homes versatility, featuring an additional bedroom and a full bathroom,perfect for guests or extended family. This turn-key property seamlessly blends elegance, functionality, and modern design, offering a trulyexceptional living experience (id:43934)
3 Deerfield Street
Loyalist, Ontario
Situated in the scenic lakeside area of Amherstview, this delightful elevated bungalow offers a wonderful chance for a family to make it their new home. Featuring 3+1 bedrooms, 1.5 bathrooms, a spacious workshop, and a welcoming above-ground pool, this well-kept property is filled with possibilities. Its flexible layout includes an option for a lower-level in-law suite, which has its own private rear entrance, perfect for accommodating extended family or for those looking to generate additional income. Stepping inside, the bright, open front entrance leads to a carpet-free main level. The sizable living room features new laminate flooring throughout the living area, adding a modern touch and durability, along with a large front window that bathes the room in natural light. The modern eat-in kitchen is well-equipped with ample storage and prep space, updated kitchen cabinets, tiled floors, and a handy back door leading to the fenced backyard, large deck, and the pool. The three main level bedrooms are spacious and maintain a clean, carpet-free look. Downstairs, there's a potential extra bedroom, a large recreational space, and a half-bath. This level also includes storage space and laundry facilities. Located a short walk from Lake Ontario, parks, and sports fields, with nearby essential shopping, this impeccably maintained bungalow is nestled on a lot resembling a park. The family-friendly neighborhood and easy access to city bus routes enhance the desirability of this home. (id:43934)
2 Merrill Drive
Prince Edward County, Ontario
Discover unparalleled elegance and sophistication in this stunning 3 bathroom, 2 plus 1-bedroom bungalow, nestled in the picturesque community of Wellington, ON. This corner lot property is one of the largest homes in the area, offering a magnificent blend of modern luxury and architectural charm, perfectly suited for discerning buyers seeking an executive lifestyle.Step inside and be greeted by an expansive, thoughtfully-designed living space that perfectly exemplifies refined living. The home's interior is graced with high-end finishes, featuring a 200 Amp electrical system to accommodate all your modern needs. The chef's kitchen is meticulously appointed with a premium gas stove and appliances, ideal for culinary enthusiasts and entertainers alike.The home further impresses with its provision of pristine water quality, thanks to a water softener and filtration system. Each of the three lavish bathrooms is a sanctuary of comfort and style, promising serene moments of relaxation.Outdoors, take advantage of the exquisite location, just a short stroll from a top-tier golf course, offering an idyllic backdrop and a vibrant community atmosphere. The property's positioning on a corner lot enhances privacy while providing a spacious outdoor setting, perfect for entertaining or enjoying peaceful retreats.For car enthusiasts or those needing additional storage, the double car garage ensures ample space and security. The attention to detail is evident throughout the home, positioning it as a true haven for individuals seeking both luxury and functionality.This executive bungalow is more than a home; it's a lifestyle statement. Embrace the opportunity to live in one of Wellington's most prestigious areas, where luxury meets community and every detail is designed around sophistication. Family Room at Front can be converted back to a 2nd bedroom.The Common Fee of $240/month covers the cost of maintenance of common elements. (id:43934)
2 - 592 Queen Elizabeth Drive
Ottawa, Ontario
Glebe, Queen Elizabeth Drive,Canal Front, 2BedRoom + Sunroom Executive 2nd floor Apt. *** S E N I O R L I V I N G S *** Looking for new tenant(s) at or near their senior/retire age. Most suitable for senior livings, 3/4 of the building tenants are retired professionals. Rarely available, existing tenants have been living in the building from 6 years to 25 years. This second floor apartment is available August 1, 2025. High quality 2 bedroom large executive apartment with a glass windows surrounding spacious sunroom. In an immaculate quiet nonsmoking executive red brick building on Queen Elizabeth Drive, Faces the Rideau Canal with the views of Dows Lake, Tulip festival, Winterlude festival etc etc. In the summer, you can waive to boats passing by the canal. In the winter, you can even tell your friends that you just step down to the Rideau canal from your apartment to skate. Locating between Bronson and Bank overpasses. Steps to Carleton University. 5 minutes walk to Bank Street, Landsdowne Park, shops and restaurants in the Glebe. Glebe Meat Market around the corner, Old Ottawa South, Little Italy (Preston Street) and so much more... Bus stops around the corner and bike path in front. Heat, water included. Parking available for extra cost. $2,700.00/month plus hydro. Storage and laundry available in building. 12-month lease, credit check and references are required. Parking on Sidney Cook Lane, Ottawa, ON K1S 4G9 (id:43934)
F - 99 Crestway Drive
Ottawa, Ontario
Stunning 2-Bedroom Condo in the Heart of Barrhaven! Boasting 9-foot ceilings throughout, this open-concept home feels spacious and airy, with an impressive 25-foot vaulted ceiling in the living area that creates a dramatic and inviting atmosphere. The sleek kitchen features a ton of counter space, ample cabinetry, and a breakfast bar, perfect for everyday or entertaining. Both bedrooms are generously sized, offering plenty of natural light and closet space. The contemporary bathroom is elegantly appointed with modern fixtures and a relaxing ambiance. Step outside to the large balcony with a gas BBQ hookup, offering the perfect place to watch the sunset while enjoying outdoor dining or relaxing with friends. Located in a sought-after community, this condo is steps away from shops, restaurants, parks, and transit. Additional highlights include in-unit laundry and parking. (id:43934)
- - 3024 Fairlea Crescent
Ottawa, Ontario
Welcome First Home Buyers or Investors: This beautifully maintained and upgraded END UNIT townhome (Feels like a detached home) is perfect for first-time buyers or investors. This home features an updated kitchen with additional custom cabinets for recycling bins and a pantry, an open concept living/dining room with patio doors leading to a good-sized yard with a storage shed. The second level offers three good-sized bedrooms and a full bathroom. The finished basement has an updated family room, laundry room, and a FULL BATHROOM. CARPET FREE! Central Air Conditioning 2017. Recently painted. AMAZING LOCATION close to the shopping plaza at Heron Gate Mall, public transit, restaurants, outdoor pool, and many parks nearby.24 hours irrevocable on all offers. Vacant Property is easy to show, Status Certificate available upon request, Condo Fees cover:- Building Insurance, Water, Lawn Maintenance, Snow Removal & External maintenance (id:43934)
359 Voyageur Place
Russell, Ontario
OPEN HOUSE : July 23 from 6:00 to 8:00 pm (join us at our model home at 379 Voyageur)! Location, location, location! If you have an active lifestyle & are looking for a home with no rear neighbours, then seize this rare opportunity. Corvinelli Homes offers an award-winning home in designs & energy efficiency, ranking in the top 2% across Canada for efficiency ensuring comfort for years to come. Backing onto the10.2km nature trail, with a 5 min walk to many services, parks, splash pad and amenities! This home offers an open concept main level with engineered hardwood floors, a gourmet kitchen with cabinets to the ceiling & leading to your covered porch overlooking the trail. A hardwood staircase takes you to the second level with its 3 generously sized bedrooms, 2 washrooms, including a master Ensuite, & even a conveniently placed second level laundry room. The exterior walls of the basement are completed with drywall & awaits your final touches. Please note that this home comes with triple glazed windows, a rarity in todays market. Lot on Block 4, unit D. *Please note that the pictures are from similar Models but from a different unit.* (id:43934)
361 Voyageur Place
Russell, Ontario
OPEN HOUSE : July 23 from 6:00 to 8:00 pm (join us at our model home at 379 Voyageur)! Location, location, location! If you have an active lifestyle & are looking for a home with no rear neighbours, then seize this rare opportunity. Corvinelli Homes offers an award-winning home in designs & energy efficiency, ranking in the top 2% across Canada for efficiency ensuring comfort for years to come. Backing onto the10.2km nature trail, with a 5 min walk to many services, parks, splash pad and amenities! This home offers an open concept main level with engineered hardwood floors, a gourmet kitchen with cabinets to the ceiling & leading to your covered porch overlooking the trail. A hardwood staircase takes you to the second level with its 3 generously sized bedrooms, 2 washrooms, including a master Ensuite, & even a conveniently placed second level laundry room. The exterior walls of the basement are completed with drywall & awaits your final touches. Please note that this home comes with triple glazed windows, a rarity in todays market. Lot on Block 4, unit C. *Please note that the pictures are from similar Models but from a different unit.* (id:43934)
8 Stewart Street
Perth, Ontario
Welcome to 8 Stewart Street-Your Dream Downsizing Destination in Perth! Nestled on one of Perth's most picturesque streets, this stunning bungalow offers the perfect blend of small-town charm and modern luxury, all within easy walking distance to everything the town has to offer. This home underwent a massive transformation by a reputable local builder, featuring custom upgrades throughout. Designed for effortless, one-level living, this 2-bedroom, 1.5-bathroom gem is move-in ready and waiting for you to enjoy. Step inside to a bright, open-concept layout with gleaming hardwood floors throughout. The custom kitchen is a chef's delight, boasting granite counters, stainless steel appliances, and a functional island perfect for meal prep or casual dining. Relax in the living room, highlighted by a beautiful natural gas fireplace and abundant natural light. You'll also find two comfortable bedrooms and a convenient 3-piece bathroom with laundry, all kept cozy with radiant heated tile floors.The true highlight? The back enclosed porch, an idyllic spot to unwind with your favourite book while overlooking your private, professionally landscaped, and fenced yard. The lower level provides ample storage and includes a 2-piece bathroom. With natural gas furnace and central air (approx. 2021) and durable CanExel siding, this home truly offers peace of mind. Don't miss your chance to experience the ease and elegance of 8 Stewart Street! (id:43934)
120 Knoxdale Road
Ottawa, Ontario
Rare Opportunity: Completely Internally Rebuilt House in a Mature Neighbourhood! Its not often you find a completely rebuilt home in an established, sought-after area but this is exactly that opportunity. Originally built in 1960, this property has been entirely reconstructed from the ground up following a fire, offering all the benefits of new construction, modern finishes, updated systems, and fresh interiors without giving up the charm of a mature neighbourhood. Inside, the bright and airy layout features three bedrooms and a sleek 3-piece bathroom on the upper level, with fresh, modern living spaces throughout. The home is move-in ready, with a 2020 central air system and all-new everything else. While appliances are not included, you will enjoy a clean slate to make the space your own. A convenient carport provides covered parking, and the generous lot offers plenty of outdoor room to relax or expand. All 2025 Installed: Roof,Windows,Furnace,HWT,HRV,Doors and everything else. (id:43934)
6524 Richer Drive
Ottawa, Ontario
Welcome to 6524 Richer Drivea beautifully updated 4-bedroom, 3-bathroom home with no rear neighbours, nestled in a quiet, family-friendly neighbourhood! This home boasts fantastic curb appeal with its interlock driveway and impressive brick façade. Step inside to a spacious foyer with a large closet featuring new mirrored doors and convenient access to the double attached garage. A few steps up, you'll find a bright living room with vaulted ceilings and oversized windows, leading into the elegant dining room and stunning renovated kitchen. The kitchen features light grey cabinetry, quartz countertops, a large center island with seating, stainless steel appliances, a dedicated coffee area, and patio doors opening onto a private screened-in porch with awning - perfect for relaxing or entertaining. The main level also includes a great-sized bedroom with a cheater ensuite to a full bath. Upstairs, enjoy a cozy loft-style nook ideal for reading or a home office, plus a generous primary bedroom complete with a walk-in closet, linen storage, and an updated 3-piece ensuite with a glass shower. The fully finished lower level offers tall ceilings, large windows, a welcoming family room with a wood-burning fireplace, two additional bedrooms, another full bathroom, laundry area, and ample storage. The fully fenced and meticulously maintained backyard offers lush green space for outdoor fun. Close to schools, parks, transit, shopping, and just minutes from Highway 174 and future LRT - this one checks all the boxes! (id:43934)


