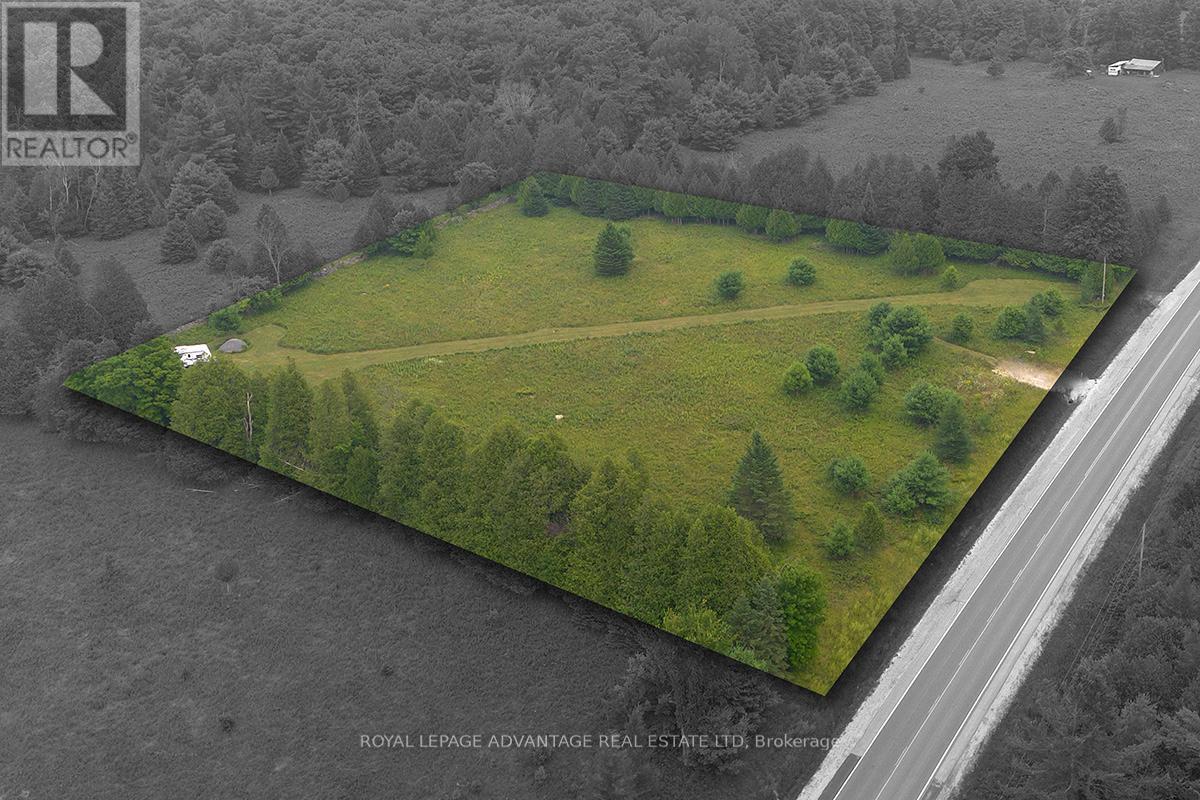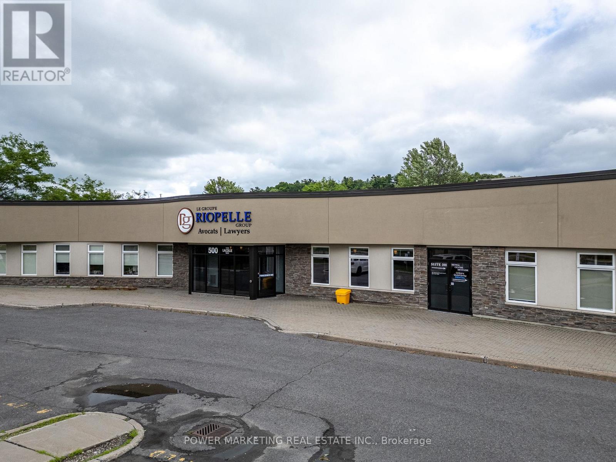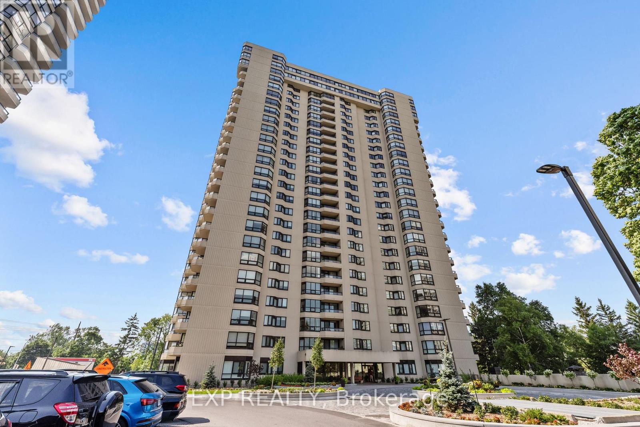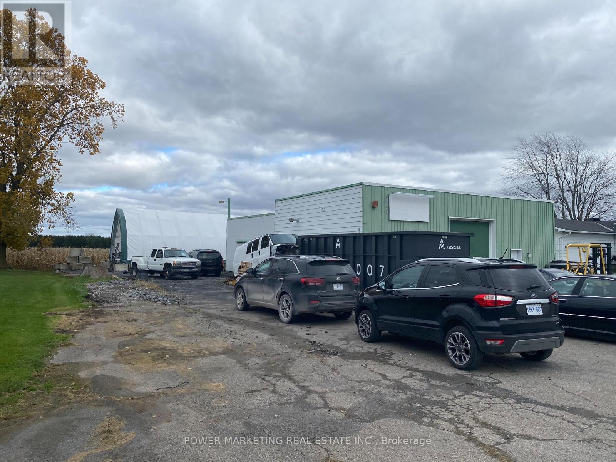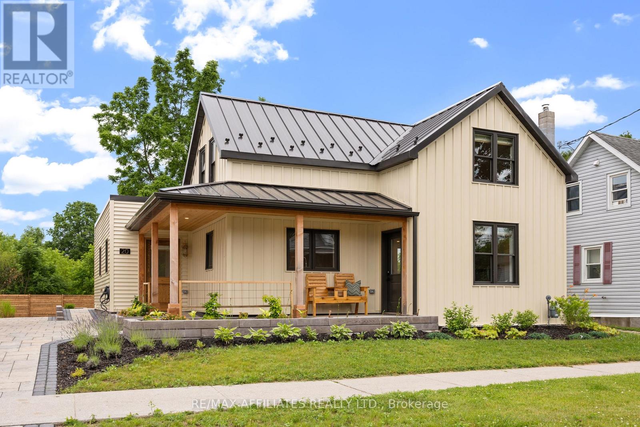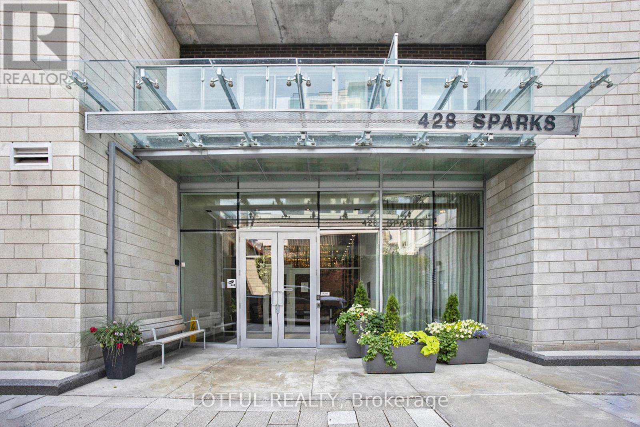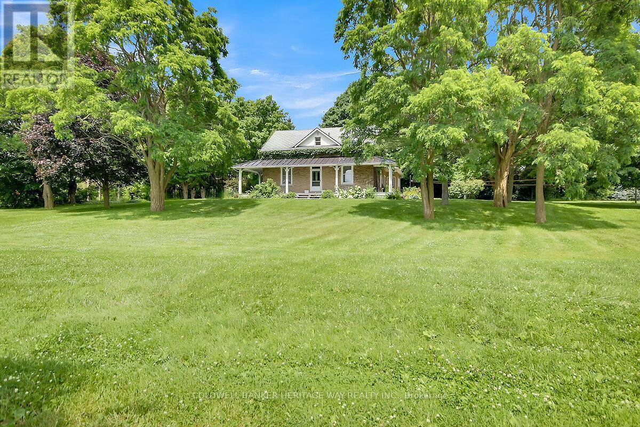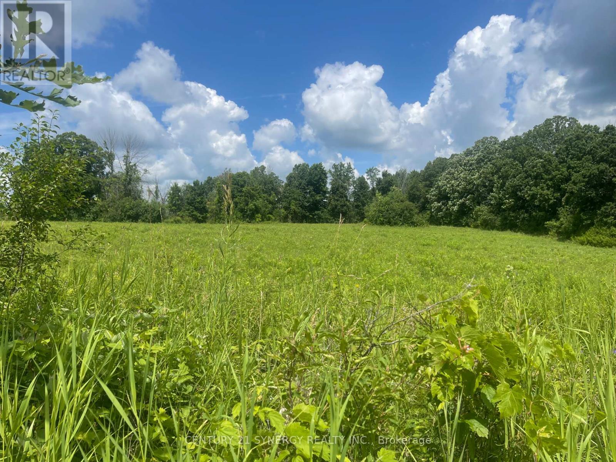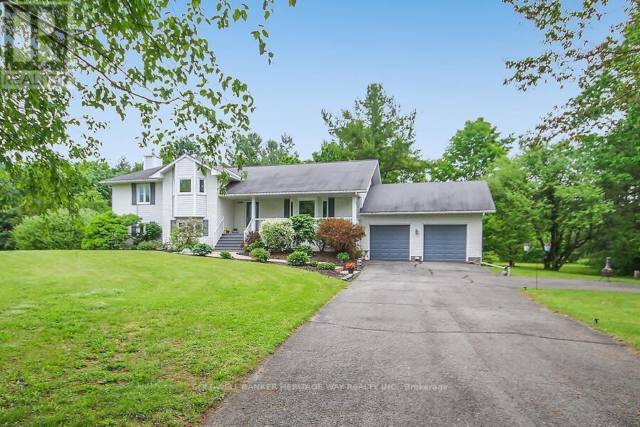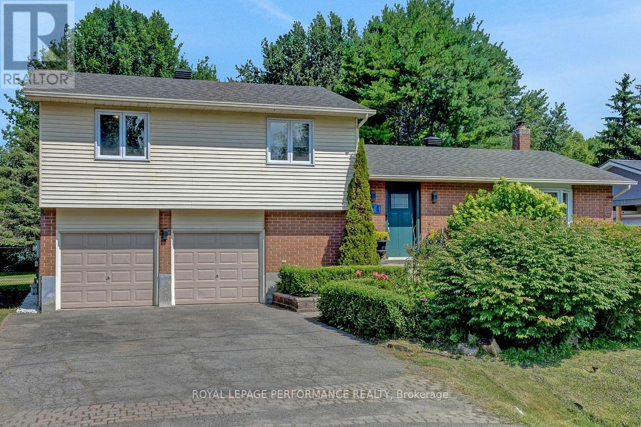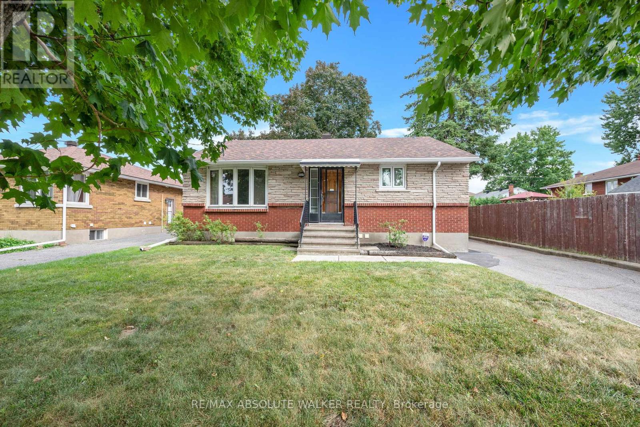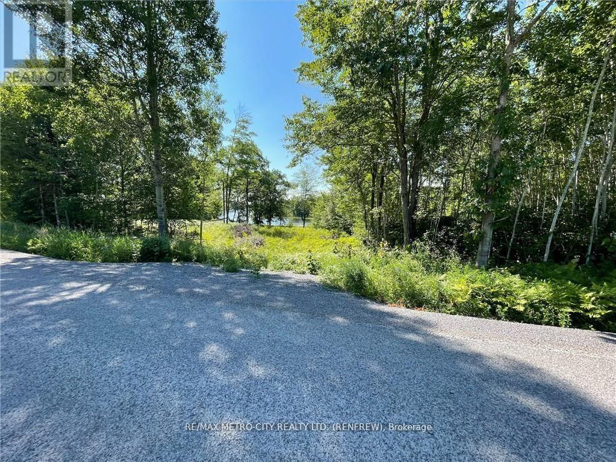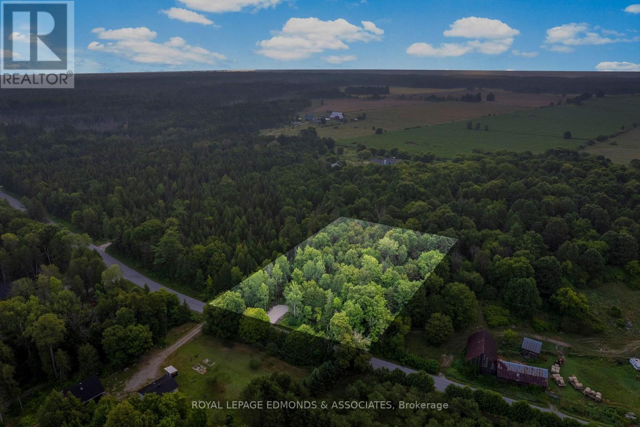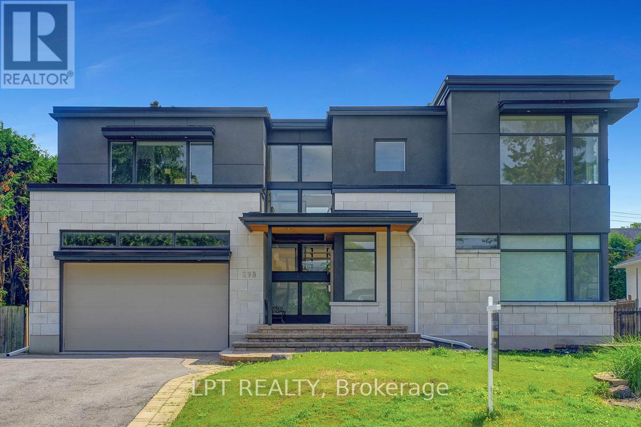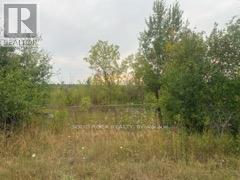Listings
4872 Calabogie Road
Greater Madawaska, Ontario
This bright and airy 3 bedroom, 1 bathroom bungalow sits on an oversized lot right in the heart of Calabogie. The lot includes the treed areas surrounding the property providing added privacy between neighbours. Within walking distance to everything you need! Enjoy a short stroll to the school, hardware store, some of the areas finest dining spots, the local brewery, and the scenic observation dock across from the popular Mad Paddle Shack. Step inside to find an updated interior filled with natural light, creating a welcoming, open feel throughout the home. The spacious lot offers plenty of room to relax, play, or garden, and don't be surprised if you catch a glimpse of local wildlife; deer and even moose have been known to visit the yard. Calabogie is a four-season destination with something for everyone whether it's a day at Barnet Park (featuring two sandy beaches and a boat launch), a round of golf, skiing at Calabogie Peaks, exploring ATV trails, or enjoying a night out at one of the local restaurants or breweries. The Calabogie Motorsports Park is just minutes away for racing enthusiasts, and adventure is never far with nearby hiking, fishing, and paddling. Don't miss your chance to be part of this vibrant and growing community ideal for families, retirees, or weekend adventurers alike! (id:43934)
6074 Highway 511 Road
Lanark Highlands, Ontario
Escape to the country! This beautiful 3.98-acre parcel of land is a hidden gem, providing the perfect blend of natural beauty and accessibility. The property is thoughtfully framed by a thick, mature tree line, creating a secluded and private environment to build your dream home. Whether you envision a sprawling family estate or a cozy, modern retreat, this property offers the space and peaceful surroundings to make it a reality.While offering the tranquility of a country retreat, this property is incredibly well-located, making it an ideal choice for commuters. Providing a simple 25-minute drive to Perth and Carleton Place and the amenities of Kanata are only 45 minutes away. Build the lifestyle you've always wanted. (id:43934)
15 - 1204 Shillington Avenue
Ottawa, Ontario
Bright & spacious 2 bedroom, 2 storey unit in centrally located in Carlington. Just steps from the experimental farm & Civic Hospital, 5 mins to Dow's Lake, Hintonburg, Wellington Village and Westboro, and only 10 mins to downtown. A private entrance leads into this beautifully updated unit. The kitchen features stainless steel appliances, beautiful white cabinetry, and ample counter and storage space. A great sized open concept living and dining room with hardwood floors, and west facing windows to give you lots of natural light. The lower level has 2 good sized bedrooms with great closet space, and a tastefully renovated bathroom. 1 parking space included. Tenant pays hydro. Contact asap as this one is sure to go quick. Schedule B to accompany all offers to lease. Available immediately. Deposit: 4600 (id:43934)
500 Lacolle Way
Ottawa, Ontario
Welcome to 500 Lacolle Way, a professional and fully serviced office space available for just $1,600 per month. This rental includes a private office plus three cubicles, making it ideal for small teams, startups, or professionals looking for a turnkey workspace. The monthly rent covers **all utilities gas, hydro, water, and internet**with no hidden fees. Tenants also benefit from access to a meeting room and an on-site receptionist, providing a polished and convenient environment to support your business. Dont miss this all-inclusive opportunity to elevate your work experience in a well-maintained and accessible location. (id:43934)
606 - 1500 Riverside Drive
Ottawa, Ontario
Welcome to The Riviera, one of Ottawas most iconic resort-style condo communities! This freshly painted 1-bedroom, 1-bath unit offers the perfect opportunity for buyers looking to add value while living in a well-maintained, secure, and amenity-rich complex.Enjoy a functional layout, an updated kitchen, and unobstructed northwest-facing views perfect for watching the sunset from your private balcony. The bathroom and flooring are original, offering the next owner a chance to customize and make it their own.Spanning 994 square feet, this condo provides plenty of space to relax, work, and entertain comfortably.But the real showstopper? The amenities. Riviera residents enjoy indoor and outdoor pools, sauna, steam room, hot tub, fitness centre, tennis courts, BBQ areas, 24/7 security, and beautifully landscaped gardens with walking paths all included in your condo fees.Conveniently located next to the Tremblay LRT station, minutes to downtown, steps to the Rideau River and Trainyards shopping this is the ideal blend of comfort, convenience, and potential.Whether you're a first-time buyer, downsizer, or investor this is your chance to get into the Riviera lifestyle at an approachable price. (id:43934)
2009 - 20 Daly Avenue
Ottawa, Ontario
Superb building atop the St. Germain Hotel right beside The Ottawa Art Gallery.Panoramic views of the city in all directions.2 bedrooms, 2 baths, ensuite laundry, gourmet kitchen , floor to ceiling windows, southern exposure. Some photos are virtually staged. Listing agent related to landlords. Short walk to NAC, Parliament Buildings and the University of Ottawa. 24 months lease or longer preferred. Parking space P2, #24, Locker P2, #62. (id:43934)
4465 County Rd 9 Road
The Nation, Ontario
Just Off 417! Great space for your body shop, mechanic shop or other businesses welcome! Building (approx. 2500 sqft) has washroom, office, 2 furnaces, paint room, garage section and more! Great building with large lot for your business, easy access to Ottawa (only 70 Kilometer to downtown). See it today! (id:43934)
20 Grant Street
Perth, Ontario
Welcome to 20 Grant Street where luxury, efficiency, and flexibility come together in a quiet, well-established neighbourhood in Perth. Once a century farmhouse, now thoughtfully redesigned, this 3-bedroom, 2.5-bathroom home is ideal for multi-generational living, offering a barrier-free main level for aging in place, plus private, comfortable space upstairs for guests or family. Set on a deep, professionally landscaped lot, the home features lifetime steel siding, standing seam steel roof, a custom hardwood farmhouse door, and extensive interlock stonework with integrated flower beds. A fully accessible interlock ramp leads to each entry, making the home truly inclusive. Inside, reclaimed oak engineered flooring, high-efficiency aluminum-clad windows, and shiplap ceilings bring warmth and natural light throughout. The open-concept main level is both stylish and functional, with radiant in-floor heating, a custom gas fireplace, and spacious living and dining areas that flow to the outdoor patio.The chef's kitchen features quartz countertops, custom cabinetry, Café appliances, pot filler, convection microwave, induction cooktop with double-height oven, and under-shelf lighting. Variable-height surfaces, under-sink knee clearance, and wide doorways reflect thoughtful universal design.The main floor primary suite offers vaulted ceilings, a private mini-split, and a spa-like ensuite with a tiled roll-in shower, solid wall backing for grab bars, and a luxury smart toilet. A powder room, laundry, and backyard access complete the main level perfect for elder parents or one-level living. Upstairs, two bedrooms and a stunning 5 pc bath provide private space for guests, teens, or family. Additional features include new HVAC with humidity control, spray foam insulation plus 1" exterior wrap, EV charger, and keypad entry. Located close to schools, parks, and Perth's vibrant downtown, this is a rare home built to support comfort, style, and flexibility for years to come. (id:43934)
2286 Elmira Drive
Ottawa, Ontario
RELOCATING INTERNATIONALLY, MOTIVATED TO SELL. This beautifully designed home blends comfort, functionality, & charm. It features 3 spacious bedrooms & 2 full bathrooms, offering ample space for family living. The open-concept kitchen flows seamlessly into the dining area, perfect for family gatherings & entertaining guests. Large windows throughout flood the living areas with natural light, creating a warm & inviting atmosphere. The property also includes two extra rooms in the basement, offering endless possibilities for customization. Whether you're looking to create a home office, gym, or entertainment room, the basement provides flexible space to suit your needs. The property is just as impressive. The front yard boasts a large bio-garden made up of herbs, perennials and native plants. The backyard is fully enclosed with a 6-foot PVC privacy fence. Beautiful stonework throughout the backyard with patio furniture that allows you to relax under the shade of a pergola, listen to the soothing waterfall and watch the fish lazily swim in this beautifully maintained koi pond. A large shed and medium sized green house with some garden tools & snow equipment are included making year-round maintenance a breeze. With abundant storage throughout, this home ensures all your organizational needs are met. The attached garage provides parking for 2 vehicles & extra storage for tools, equipment, or seasonal items. The driveway offers space for up to 4 vehicles, making this home ideal for larger families or those needing additional parking. Same picture are virtually stagged (id:43934)
601 - 428 Sparks Street
Ottawa, Ontario
Just one block from the Queen Street LRT, this executive-style one-bedroom suite offers the perfect blend of luxury and convenience. Nestled in the prestigious Cathedral Hill, this residence boasts upscale finishes, including engineered hardwood, stunning ceramics, and chic, elegant cabinetry. The modern kitchen features Energy Star appliances, an under-counter microwave, a sleek hood fan, a stylish backsplash, and a versatile island ideal for cooking and entertaining. Floor-to-ceiling windows, adorned with California blinds, bathe the unit in natural light, while the spacious bedroom offers a generous closet. Enjoy breathtaking east-facing views, with reflected sunlight brightening the space throughout the day and a front-row seat to Canada Day fireworks! Unmatched amenities include a state-of-the-art fitness center, concierge service, guest suites, a party room, a dog wash station, and more. Secure underground parking and a storage locker complete this exceptional offering. Steps from Ottawa's finest riverfront, canal paths, and historical landmarks this is urban living at its finest. (id:43934)
120 Kilmarnock Road
Montague, Ontario
Step back in time without sacrificing comfort in this beautifully preserved circa 1830 stone residence, set on a serene and picturesque lot. Modern updates have been thoughtfully integrated to enhance functionality while preserving the home's historical integrity offering the best of both worlds where history and comfort meet in perfect harmony complementing the home's vintage charm. The formal living room with centrally appointed fireplace provides an elegant space for entertaining, complete with classic detailing and cozy ambiance. The heart of the home is the open-concept kitchen, thoughtfully updated and featuring a central island perfect for gathering, cooking, and casual dining. Lovingly cared for over the years, this special home blends original details with thoughtful updates, creating a unique and inviting space ready for its next chapter. This character-filled residence offers three spacious bedrooms, two baths, a formal living room, an open-concept kitchen with large island, plenty of cabinetry and adjacent dining room as well as a spacious family room and main floor laundry/mudroom ideal for both everyday living and entertaining. As an added bonus, the detached building houses a single car garage and full basement making it ideal for a workshop, studio or could easily be converted into a guest house. Set amid lush, beautifully landscaped grounds, the home enjoys an exceptionally private and tranquil setting. Lovely waterfront has a small sliver of land owned by Parks Canada yet this luxurious property has the rare privilege of using the waterfront exclusively. Enjoy those beautiful sunsets on the 83 ft of waterfront, close to Smiths Falls and Merrickville and just around the corner from the Kilmarnock Locks. Welcome Home! (id:43934)
1222b Matheson Drive E
Montague, Ontario
Perfect location, beautiful 2 acre lot, high and dry. Paved road, 4 min to Smiths Falls, 40 min to kanata, Barrhaven. Hydro at road. (id:43934)
222 North Road
Drummond/north Elmsley, Ontario
Peace and tranquility coupled with convenience and privacy are awaiting you and your family; welcome to the Pines! This classic country side-split is nestled amongst mature trees on a 2.0 -acre lot strategically located between Heritage Perth and the town of Smiths Falls in an established subdivision with paved road and natural gas. This beautiful home welcomes you with a park like setting and the multiple levels are perfect for growing families and/or multi-generational living. With 6 bedrooms in total; 3 on upper level, 3 on the lower level, this lovely home features bright and spacious kitchen, living and dining room with walk-out to beautiful backyard oasis with sprawling composite decking complete with storage below. Beautiful open recreation room with cozy wood stove and expansive living space on lower level, also includes rough in for additional kitchen to provide completely separate living space. This home's efficiency outperforms its footprint with very economical heat/cooling and hydro costs for a home of its size. Boasting beautiful landscaping; this meticulously maintained home is a true gem! (id:43934)
124 Des Pins Street
Russell, Ontario
Welcome to this charming and well-maintained side split home, perfectly situated on a spacious, almost half-acre lot that offers ample outdoor space for relaxation, play, and gardening. This inviting residence features three large, sunlit bedrooms, with the primary bedroom boasting a generous walk-in closet and a stylish 2-piece ensuite, providing both comfort and convenience. The main bathroom has recently undergone a tasteful renovation, showcasing modern fixtures and a fresh, contemporary aesthetic that adds a touch of luxury to everyday living. The homes interior is thoughtfully designed with a focus on functionality and comfort, making it ideal for families, first-time homebuyers, or anyone seeking a peaceful retreat with plenty of room to grow. The expansive 2-car garage not only provides secure parking but also offers generous storage options, perfect for keeping tools, outdoor equipment, and seasonal items neatly organized. Outside, the fully fenced yard is a private oasis, ideal for children to play safely, pets to roam freely, or for hosting lively outdoor gatherings with family and friends. The large lot presents unlimited potential for gardening enthusiasts, outdoor entertaining, or even building a custom outdoor feature or patio. This home combines practical features with inviting appeal, making it a truly ideal property for those looking to enjoy a comfortable, spacious, and versatile living environment. Whether you are looking for a peaceful family haven or a private outdoor sanctuary, this property has everything you need to create lasting memories. (id:43934)
1324 Trenton Avenue
Ottawa, Ontario
Welcome to 1324 Trenton Avenue, a charming all-brick bungalow located in Carlington, Ottawa. This inviting, freshly painted home is perfect for first-time buyers or those looking for an investment with future potential. The main floor features a bright, spacious living room highlighted by a large front bay window that fills the space with natural light. With three comfortable bedrooms, a full bath and eat-in kitchen, the layout is ideal for families, young professionals, or anyone seeking a functional living environment. The basement offers even more flexibility, with a partially finished layout that includes an updated bathroom, laundry area, and a versatile flex room. Whether you envision a home office, personal gym, recreation space, or even a potential for a fourth bedroom, this area is ready to adapt to your lifestyle. Adding to its appeal, the home has side access that makes the basement perfect for creating a secondary suite - an excellent opportunity for rental income or multi-generational living. Ideally located close to the new Civic Hospital, excellent schools, the Experimental Farm, shopping, and transit, this home presents a rare chance to move into one of Ottawa's most established and family-friendly neighbourhoods. Sitting on a lot zoned R2, 1324 Trenton also presents exciting redevelopment potential. Whether you're looking to live, rent, or reimagine, this property provides a rare mix of immediate comfort and long-term opportunity in one of the city's great neighbourhoods. Some photos virtually staged. (id:43934)
115 Ste-Cecile Street
Ottawa, Ontario
WELL MAINTAINED DUPLEX COMPRISING OF A LARGE TWO BEDROOM PLUS DEN WITH A ONE BEDROOM SECONDARY DWELLING UNIT AND LARGE DETACHED WORKSHOP (1300+ SQ FT) WITH ACQUIRED RIGHT TO RUN A BUSINESS (USED TO BE A WELDING SHOP) WITH SEPARATE HYDRO METERS FOR ALL THREE. LARGE LANEWAY PERMITTING PARKING FOR AT LEAST 4 CARS. VACANT AT THIS TIME TO PERMIT YOU TO SET MARKET RENTS AS YOU DESIRE OR TO MOVE IN AND HAVE THE REMAINING TENANTS HELP WITH EXPENSES. DON'T MISS THIS ONE!! (id:43934)
00 Otty Lake S/w Shore Road
Tay Valley, Ontario
Over 150 Acres of Untouched Beauty on Otty Lake. Discover an extraordinary opportunity to own over 150 acres of rugged, unspoiled land at the southwest end of beautiful Otty Lake. This expansive property is a nature lovers dream featuring a captivating blend of mixed deciduous and coniferous bush, rolling terrain, and a true sense of privacy and seclusion. With an estimated 3,000+ feet of water frontage, the land touches the lake in several spots, offering peaceful bays, stunning views, and direct access to one of the area's most picturesque and desirable lakes. Whether youre looking to explore nature trails, enjoy canoeing and kayaking in tranquil coves, or simply soak in the stillness of the wilderness, this property has it all. The potential here is exceptional. Explore possibilities for future severance, lot additions (subject to approvals), or simply hold and enjoy the land as your private retreat. Wildlife abounds deer, birds, and other native species call this property home making it ideal for those passionate about conservation or outdoor recreation. Access is via a private gravel roadway off Long Lake Road, which is winter maintained, offering year-round access while still keeping you within easy reach of amenities. Just 25 minutes from historic Heritage Perth, youll enjoy the perfect balance of remote wilderness and small-town charm. Whether you're dreaming of a wilderness escape, future development potential, or a legacy property to pass down through generations, this rare offering on Otty Lake delivers in every way. This land also presents an excellent opportunity for conservation-minded buyers or land trust initiatives to preserve a significant natural landscape for future generations. (id:43934)
00 Olmstead-Jeffrey Lake Road
Whitewater Region, Ontario
Thinking of building your dream waterfront home? One of the last remaining building lots on Olmstead-Jeffrey Lake is waiting for you an acre of land to build on. This lot is the first waterfront property in from HWY 17 and is perfect to accommodate a walkout basement. The lot has also been cleared allowing you to see where best to situate your home. A quiet and pristine lake and only an hour from Ottawa and a short drive to all area amenities. Olmstead-Jeffrey Lake Rd was repaved in recent years, ensuring a smooth drive in to the property. The shoreline at this lot has never been developed and is in its natural state and marshy. Drone photos are to illustrate the waterfront, please see ground shots for an idea of the building lot itself. (id:43934)
4 Adley Drive
Brockville, Ontario
Rare opportunity to buy a oversized serviced building lot 62'x119' in the City of Brockville. Discover the perfect setting for your custom home in the highly sought after Brockwoods community. Ideally located near the Brockville Golf & Country Club, St. Lawrence Park with camping and river access for swimming, kayaking/canoeing or just to sit and relax, the vibrant downtown core offering shops, restaurants, pubs, the Brockville Arts Centre and Yacht Club. This serviced lot is an exceptional value, with the cost of connection to city services included in the purchase price. Don't miss your chance to enjoy modern living with all the amenities Brockville has to offer! Test holes were completed in 3 different locations throughout the lot by Knapps Construction and there is 8' of dirt, connections for sanitary and water was located. No solid rock was discovered during the inspection. All utilities are flagged on the property. (id:43934)
00 Rapid Road
Whitewater Region, Ontario
Embrace nature's canvas on this .47-acre gem with 125ft of frontage & 175ft depth. This serene, tree-filled haven is just steps from the Ottawa River. Enjoy scenic views and waterfront activities close by without the waterfront taxes. Excellent fishing & boating with miles and miles of navigable waterways. Hydro access at the road. Ideal for your dream home or cottage retreat, ensuring utmost privacy without neighboring properties. Conveniently located: 5 minutes to the public boat Launch, 20 minutes to Pembroke, 40 minutes to Renfrew & 90 minutes to Ottawa. Unlock your oasis and seize this rare opportunity to create your perfect abode. 24 hours irrevocable on all offers. (id:43934)
913 - 238 Besserer Street
Ottawa, Ontario
Stunning 2 bed, 2 bath condo for rent in the heart of Downtown Ottawa! Bright and modern open concept layout with quality finishes throughout including hardwood floors, granite countertops, and stainless steel appliances. Spacious corner unit with floor to ceiling windows and panoramic views of downtown from the private balcony. This unit offers generously sized bedrooms, a full bath, a 3-piece ensuite, and convenient in-unit laundry. Fantastic location steps to transit, U Ottawa, Byward Market, the canal, shops, restaurants, and more! Great building amenities including a storage locker, one underground parking spot, exercise room, indoor pool and sauna. (id:43934)
298 Crestview Road
Ottawa, Ontario
Experience luxury living in the heart of prestigious Faircrest Heights with this stunning 4 +1 bedroom, 5-bathroom custom-built home. Situated on one of the most sought-after streets in the area, this modern residence offers a thoughtfully designed layout, premium finishes, and exceptional natural light throughout. Step inside to find expansive windows dressed with contemporary blinds, elegant Canadian maple hardwood flooring, and high-end ceramic tile. A show-stopping floating staircase with solid maple treads and sleek glass/metal railings sets the tone for this architecturally inspired home. The gourmet kitchen is a chefs dream featuring bespoke cabinetry, quartz countertops, and a suite of luxury appliances including a Thermador panel-ready fridge/freezer, 36 Wolf gas range, Viking hood, Asko dishwasher, and Marvel beverage center. All bedrooms are generously sized, offering ample storage and comfort. The second-floor laundry room is equipped with a premium LG washer and dryer for added convenience. 24 Hour Irrevocable on All Offers asper form 244. (id:43934)
1 - 704 Fourteenth Street W
Cornwall, Ontario
Opportunity knocks to establish your restaurant concept at a strategic location, minutes from the 401 in the heart of Cornwall. This fully equipped 2200 sqft restaurant, including a 340 sqft patio, is situated in a high-traffic plaza at the intersection of Vincent Massey Drive and Brookdale Avenue in Cornwall. Featuring a tiki bar setup, this space is designed for a seamless dine-in experience with seating for 62 inside, 2 at the bar, and 24 on the patio. Ample storage and kitchen space allow for efficient operations, making it a great foundation for any culinary vision. Located in close proximity to offices, hotels, and residential areas, this restaurant benefits from consistent foot traffic and a loyal customer base. The sale includes all essential assets, allowing for a smooth transition to new ownership. Don't miss this chance to launch your restaurant in a prime location with a fully outfitted kitchen, bar, and dining space ready for your concept to shine! 48-hour irrevocable on all offers. (id:43934)
00 Atkins Lake Road
Elizabethtown-Kitley, Ontario
Far from civilization & centrally located 25 min from both Smiths Falls & Brockville is your 143 acre parcel of land with significant frontage on Atkins Rd, featuring a mix of some cleared acreage now covered in bush, softwood & even a small pond! Retreat to the country & leave big city behind! A wonderful opportunity to build a very private home off-grid or take advantage of nearby hydro-75 min from both Kingston & Ottawa (id:43934)


