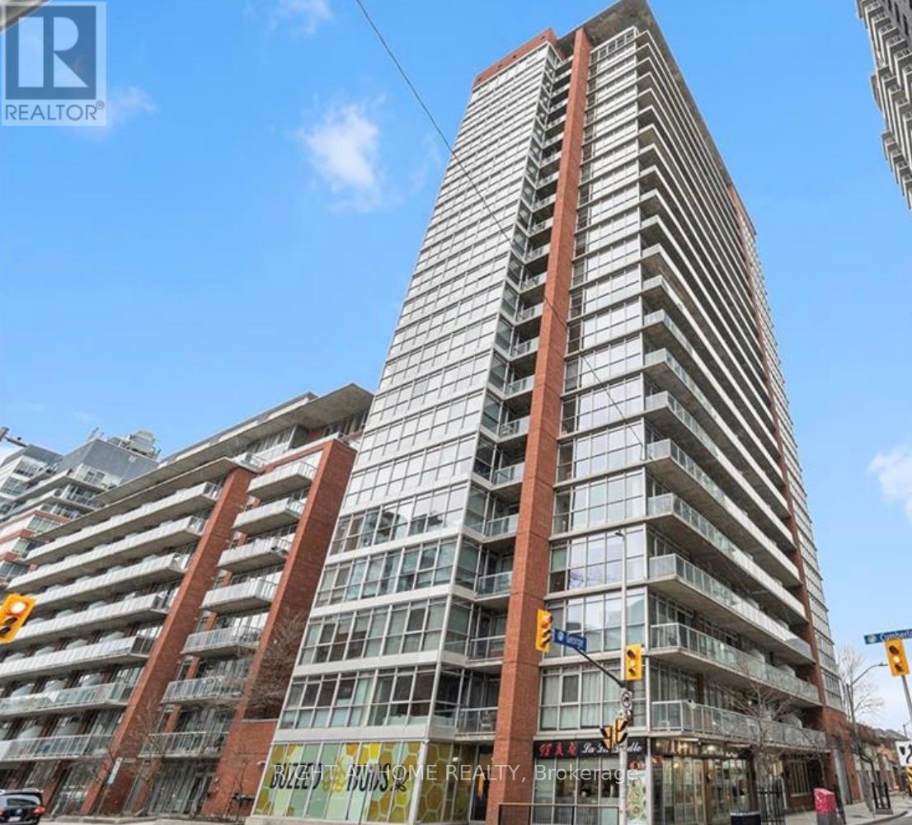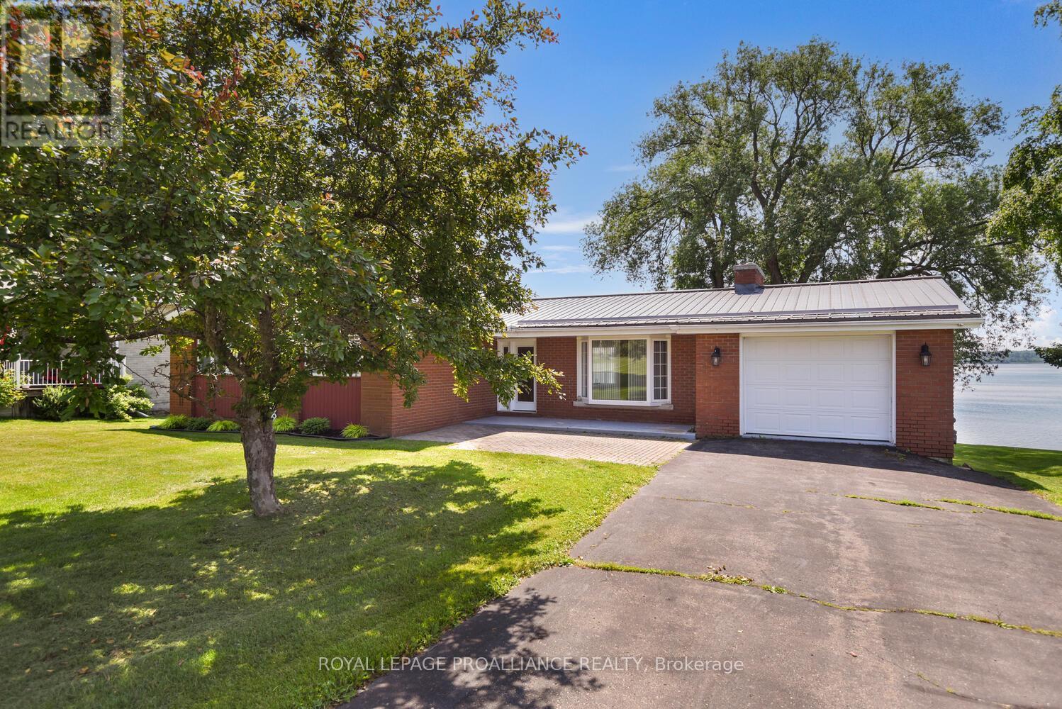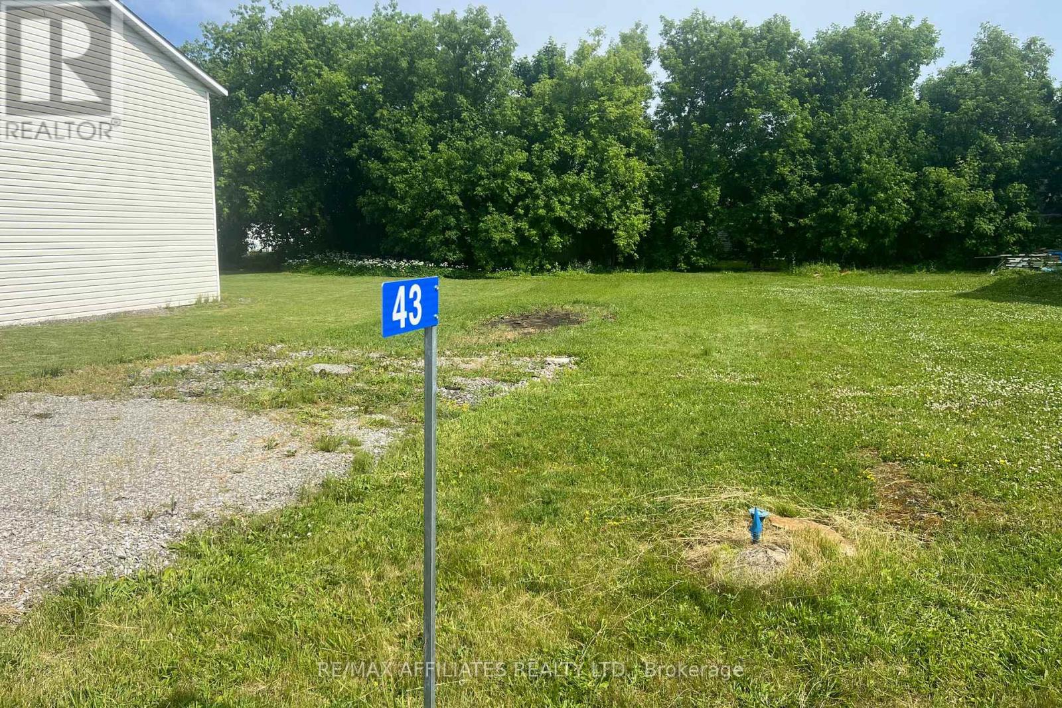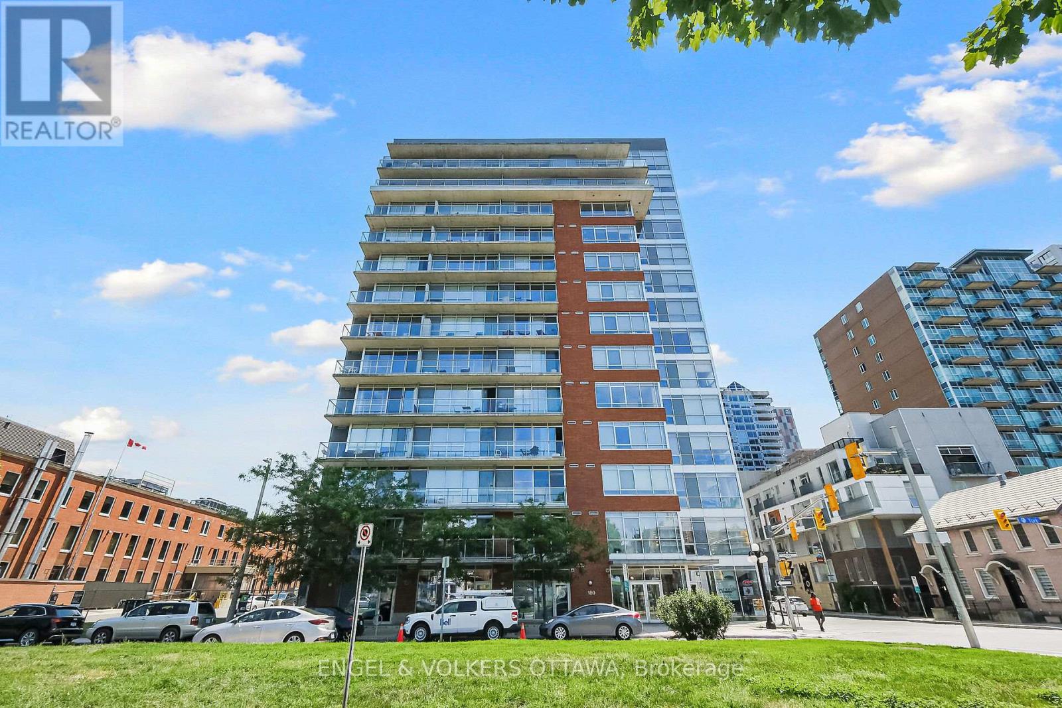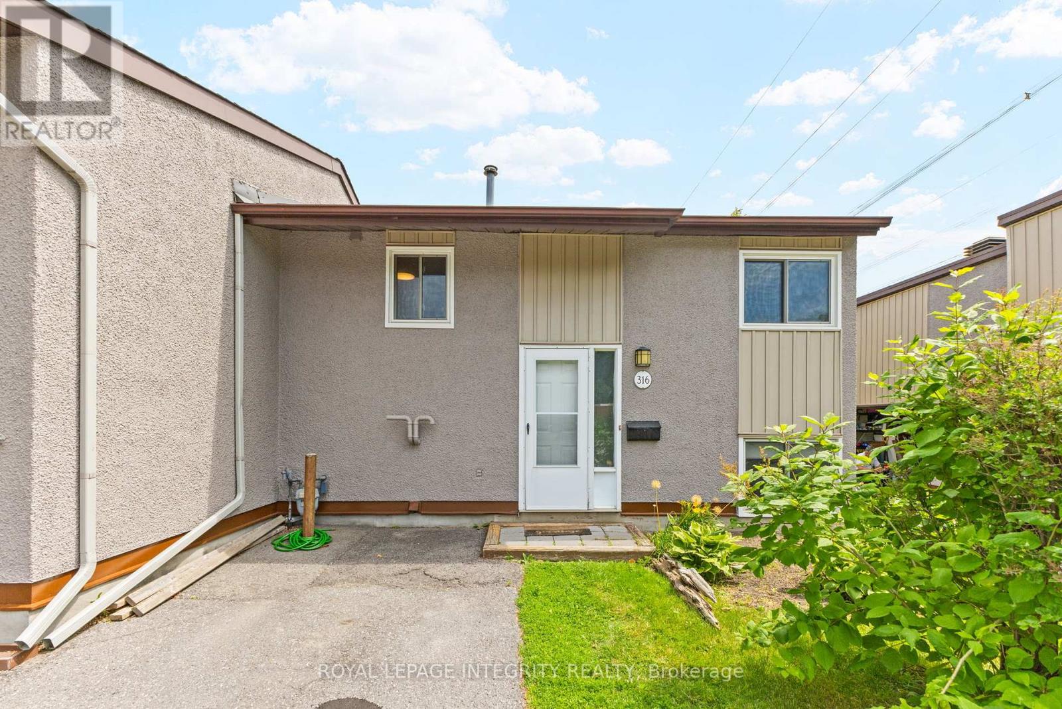Listings
51 Fran Stell Drive
Madawaska Valley, Ontario
Don't miss your chance to own a truly rare and private waterfront retreat on serene Canoe Lake. Nestled on a picturesque 1.5-acre lot, this spacious, year-round home offers an impressive 241 feet of shoreline on a quiet lake with no public access making it the perfect escape for those seeking tranquility, privacy, and good fishing. Spend your days casting for pike and bass right off your dock, or simply relax and soak in the unspoiled natural surroundings. Inside, the home offers a bright and inviting open-concept design, enhanced by expansive windows that bathe the interior in natural light while perfectly framing the stunning lake views. The main level includes three spacious bedrooms, a full bathroom, and a functional kitchen that flows seamlessly into the dining and living areas. Step outside through the patio doors to the brand-new 10x12 deck, an ideal place to enjoy your morning coffee, host friends, or unwind to the peaceful sounds of nature. The fully finished basement offers incredible additional living space, including a large rec-room and three bonus rooms perfect for a home office, hobby room, or personal gym. Stay warm and cozy year-round with electric baseboard heating, a pellet stove on the main floor, and a wood stove in the basement. Outdoors, the expansive yard is perfect for families, pets, and gardening, with a 12x16 greenhouse ready for use. The detached 24x24 garage with hydro provides excellent storage or workshop potential, and three additional lean-tos offer even more versatility. A custom-built smoker adds a unique touch for those who love to cook outdoors. Great Location! Tucked away on a dead-end township-maintained road just minutes from Combermere and Kamaniskeg Lake, and only 15 minutes to Barrys Bay, this property offers a perfect blend of seclusion and convenience. No conveyance of written offers without a minimum 24-hour irrevocable. Book your showing today this waterfront gem wont last! Some Photos Virtually Staged. (id:43934)
156 Ferrara Drive
Smiths Falls, Ontario
Welcome to the perfect blend of comfort, convenience, and functionality! This beautifully maintained end-unit townhouse offers the ideal layout for those seeking the ease of main floor living, without sacrificing space for visiting family and guests. Located just steps from the Cataraqui Trail and within walking distance to a variety of restaurants and shopping, you'll enjoy the best of both nature and urban amenities. Step inside to find a bright, open-concept main floor featuring a well-appointed kitchen that flows effortlessly into the dining and living areas perfect for entertaining or relaxing in comfort. Large windows bathe the space in natural light, while tasteful finishes throughout provide a modern and welcoming ambiance. The main level features two spacious bedrooms and two full bathrooms, including a primary ensuite complete with a sleek tiled shower. Conveniently placed main floor laundry and interior access to the attached garage enhance daily functionality. The lower level offers a surprising amount of finished space, including a full bathroom, a generous den that makes an excellent guest room or office, and a large family room for movie nights or hobbies. Ample storage throughout the basement means you wont have to part with the things you love, making downsizing a seamless transition. Low-maintenance living, thoughtful design, and a location that puts everything within reach this home checks all the boxes. Whether you're looking to simplify or searching for a turnkey option in a vibrant and accessible neighbourhood, this property is not to be missed. Book your showing today and experience the ease of lifestyle you've been waiting for. (id:43934)
1207 - 179 George Street
Ottawa, Ontario
Tile, Welcome to the Byward Market. This great 2 bedr. 1 bathr. unit in the sought after East Market 3 condominium is located on the 12th floor facing and provides unobstructed views of Ottawa's famous George Street, Parliament and the Peace Tower. It is apprx. 725 sqft (as per builders plan) and has an apprx. 39 sqft balcony. Loft-inspired condo with exposed 9ft. concrete ceilings. Floor to ceiling windows. Hardwood in living/dining area. Moveable Island in kitchen. Jack and Jill bathroom between the bedrooms. This Building offers an out-door reflection pool, gym, party room and outdoor terrace. Walk to shops and restaurants in the Byword Market. Close to LRT. This is a great place to call home or as an investment property. - Parking and Locker included., Flooring: Hardwood, Flooring: Carpet Wall To Wall. - Furniture can be purchased separately. (id:43934)
2903 County 20 Road
North Glengarry, Ontario
Nestled on a generous 1.04-acre lot of lush, open grassland, this country bungalow offers a perfect retreat for those who appreciate tranquility and the charm of rural living. The property features a cozy bungalow making it an ideal haven for families and DIY enthusiasts alike. The layout of the home is both inviting and practical with an open floor plan ensuring a seamless flow between the living, dining, and kitchen areas, making it perfect for both everyday living and entertaining. This property is particularly well-suited for the handyman or DIY enthusiast as some of the started renovation will need to be completed. The unfinished basement provides a blank canvas for your projects or a good place for utilities and storage, while the large outdoor area is ideal for gardening, landscaping, or even adding additional structures. This country house on 1.04 acres is a affordable and a rare find, offering both charm and potential, with its bungalow design, spacious living areas, and ample outdoor space, it is the perfect place for those looking to create their dream home in a serene and picturesque setting. Please note that some pictures have been edited. (id:43934)
1675 County Rd 2 Road W
Prescott, Ontario
If you've been dreaming of owning a waterfront property, that is still considered "in town", then your wish has been granted. Situated on the west end of Prescott, and one of the very few properties actually positioned along the banks of the majestic St. Lawrence River (in town), sits this 3 bedroom (2/1) brick bungalow, with an attached garage. Circa 1961, this home was designed and built by Prescott's D.C. Snelling. What makes this home distinctly unique is the size of the lot which INCLUDES underwater property into the St. Lawrence. The lot, as per MPAC is 1.17 acres ( 90ft. frontage and 566 ft. in depth). The advantages of this feature allows ease with installation of docks (permits still required) and perhaps a boathouse.(see Rep remarks) The house provides 1,632 sq. feet of living space on the main level, and 1,100 sq. feet of finished living space on the ground level, with the balance being utility and storage. The main floor offers a very large open concept dining-living room areas, with a cozy gas fireplace and spectacular unobstructed views of the river. Imagine waking up and this being your view each and every day ! A large kitchen with ample cabinetry and counterspace leads to a back composite deck that runs the length of the entire home. You will spend countless hours in the summertime, relaxing in this area. Also on the main floor - a spacious primary bedrm., 2nd bedroom, a newer 4 pc. bathroom and laundry. With the exception of the kitchen there is hardwood throughout this level. On the lower (ground) floor, you will find the third bedroom, an office/den, a newer bathroom, a massive family room with another gas fireplace & new vinyl flooring throughout. Other features on this level include; a workshop, utility room, tons of storage. A bonus mentionable is a second garage that is accessible from the exterior of the home at ground level for your lawn tractor, furniture etc. Bring forth your creativity and designs and make this your dream ho (id:43934)
43 King Street
Montague, Ontario
Build Your Future at 43 King St, Smiths Falls Fully Serviced Lot in Prime Location--Looking for the right place to bring your dream home or investment property to life? This fully serviced lot in Montague Township (Atironto), right on the edge of Smiths Falls, is ready when you are. With a generous footprint of approximately 60 x 118 feet, this property is equipped with all the essentials to fast-track your build: municipal water and sewer, natural gas, hydro, a driveway already in place, and even an assigned house number.Zoned R1-R2, the lot allows for either a single-family home or a duplex giving you the freedom to build for your family, future tenants, or both. Whether you're planning to break ground on a custom home or develop a smart income-generating property, this is a rare chance to secure a ready-to-go lot in a well-established neighbourhood. Located just minutes from downtown Smiths Falls, with close proximity to schools, the hospital, parks, the Rideau River, VIA Rail, and shopping this spot offers a mix of lifestyle, convenience, and long-term potential.Opportunities like this don't come around often. Book your walk-through today and start building your vision tomorrow. (id:43934)
1304 - 180 York Street
Ottawa, Ontario
Trendy, updated & spacious 853 sf 1 bedroom + den, including underground parking and storage. Enjoy a speedy commute, transit at your doorstep, and bike paths and parks to satisfy your physical well-being. In unit, hardwood, floor to ceiling windows offering exceptional city vistas and endless natural light. Large balcony, generous open spaces divided by cool sliding doors bring an impeccable balance of private and open spaces. Large walk-in closet, stylish ensuite, it's the epitome of your contemporary urban refuge in the sky. Your close-to-everything home awaits. Walk to work, Parliament, and any daily amenity your heart desires. Whether its the buzz of the Byward Market or the distinguished history of the National Art Gallery and surrounding museums, it's all at your doorstep. Don't wait - this exceptional urban lifestyle can be yours! (id:43934)
606 - 129a South Street
Gananoque, Ontario
Luxury Penthouse Condo with Endless Boating Adventures in the Heart of the Thousand Islands. Step into this exquisitely appointed 2-bedroom, 2-bath penthouse and be transported to a world of tranquility, with breathtaking 270-degree panoramic views of the iconic Thousand Islands and St. Lawrence River. Soaring ceilings and large windows walls flood the space with natural light, framing unobstructed, postcard-perfect vistas stretching from the marina to the open river and beyond. This exclusive residence is a dream come true for boaters. Your private boat slip offers direct access to unparalleled adventures. Cruise eastward to the Atlantic Ocean or navigate north through the historic lock system from Kingston to Ottawa. With endless boating possibilities at your doorstep, this home is the perfect launch point for every journey. Step outside onto your very private wraparound patio to watch the boats drift by or prepare dinner for family and friends with the built-in gas BBQ connection. Inside, refined finishes abound: a cozy gas fireplace, built-in speakers, electric blinds, and an open-concept living space that flows into a chefs kitchen featuring high-end appliances, designer cabinets and a striking waterfall island. Ample storage includes two lockers, one of the largest on the floor plus a dedicated parking space. This is more than a residence, its your front-row seat to waterfront luxury and boundless nautical freedom in the heart of the Thousand Islands. (id:43934)
316 Woodfield Drive
Ottawa, Ontario
Open House Saturday July 5, 2-4pm. Gorgeous end unit with no rear neighbours! This well-maintained 4-bedroom home offers a bright and spacious layout with an open-concept living/dining area, 2 bedrooms, and a full bath on the main level. The fully finished lower level features 2 additional bedrooms, a full bath, and a kitchenette, ideal for an in-law suite or rental potential with great separation from the main floor. Step outside to a very private backyard with a large deck overlooking the park, perfect for relaxing or entertaining. Condo fees include hydro, water. Private driveway. Conveniently located near public transit, shopping, schools, recreation, bike paths, and a large park just across the street. A great opportunity for families, downsizers, or investors looking for space, flexibility, and a peaceful setting. Fences 2024 | Windows 2010 | Back door 2022 (id:43934)
11147 60 Highway
North Algona Wilberforce, Ontario
Nestled on a generous 3/4 of an acre lot with approximately 170 feet of frontage on the scenic Bonnechere River, this spacious 2-bedroom, 1-bath home offers an exceptional chance to embrace waterfront living at an affordable price. Enjoy direct boat access into beautiful Golden Lake and take in the tranquil surroundings of a shoreline that has been largely preserved in its natural state perfect for nature lovers and those willing to add their own personal touch. Inside, the home features a warm and inviting layout thats both practical and comfortable. The main floor offers a spacious dining area filled with natural light, flowing seamlessly into the updated galley-style kitchen. The generous living room provides a cozy space to unwind, while the main-level bedroom and nearby den or office offer flexible options for guests, remote work, or hobbies. A 3-piece bathroom with a walk-in shower adds convenience and function. Upstairs, the second bedroom opens onto a covered 11x12 ft deckan ideal place to enjoy your morning coffee or relax in the evening, surrounded by peaceful views of the river. The full, unfinished basement provides abundant storage and the potential to create a workshop or hobby space. Notable features include a durable metal roof, forced air oil heating, central air conditioning, a 200-amp breaker panel, and a drilled well. Outside, a 10x25 ft wrap-around deck invites you to relax or entertain, while a solid 14x16 square timber outbuilding with hydro makes an ideal studio, workshop, or creative space. Located just outside the Village of Golden Lake, only 10 min to Eganville and 30 min to Pembroke, this property offers a quiet setting with convenient access to nearby amenities. This is an estate sale being sold as is, where is, with no representations or warranties. Don't miss your chance to unlock the potential of this waterfront gem in a peaceful, highly desirable location! No Conveyance of any written offers without a minimum 24 hour irrevocable (id:43934)
10095 Shaw Road
North Dundas, Ontario
Timeless Stone Estate on 74 Acres of Pure Charm. This property includes a 3 Bedroom, 2.5 bath main home and a 3 Bedroom, 2 bath Guest house. Step back in time without giving up a single modern luxury in this stunning stone home originally built in 1876, beautifully preserved and thoughtfully upgraded to blend historical character with todays conveniences. This property also has a 3 Bedroom/2 Full Bath Guest House with it's own Furnace and Electrical. Nestled on 74 private acres with meticulously cleared trails (approx 5km worth!), this breathtaking estate is truly one-of-a-kind. From the moment you step inside, you'll be greeted by original pine floors, old time character and a warm, inviting atmosphere. The main floor boasts a cozy living room with a wood-burning stove, perfect for crisp evenings, and a powder room cleverly tucked beneath the stairs. The former summer kitchen has been fully insulated and transformed into a chefs dream complete with granite countertops, reverse osmosis system, and a classic gas AGA stove offering additional heat and featuring two burners and FOUR ovens, ready to handle anything from Sunday roasts to holiday feasts. The kitchen entrance also has heated flooring. Upstairs, you'll find three bedrooms, including a private primary suite with its own staircase, a tranquil ensuite bath with heated floors, and thoughtful details throughout. The second level also features a 4-piece bathroom, plus a unique Jack and Jill bathroom offering smart storage and a hidden washer/dryer for added convenience. The exterior is just as dreamy, featuring a newly built porch and railing, 20 x 40 in-ground pool with new stonework, liner, and diving board, surrounded by a relaxing gazebo and tranquil pond. There is a pool heater but not connected or installed (though never used by the sellers), making it easy to extend swim season if desired. (id:43934)
138 Freeport Drive
Ottawa, Ontario
Welcome to 138 Freeport Drive. This end-unit, 3-bedroom townhome with 2.5 bathrooms has been updated with new flooring in 2024. Beautiful hardwood flooring runs throughout the main level, while luxury vinyl plank covers the upper and lower floors. Enjoy the open-concept living area adjacent to the kitchen, which features a center island and dining area. Relax in the private, fully fenced rear yard with perennial gardens and no rear neighbors. Upstairs, you'll find a spacious primary bedroom with a walk-in closet and a full 4-piece ensuite bathroom. The second and third bedrooms on this level are perfect for your guests or children. The lower level features a spacious family room with a gas fireplace and a large, above-grade window. The laundry and utility room, along with additional storage space, are also located on the lower level. The foyer, powder room, and two bathrooms on the second level were updated with luxury vinyl tile in 2024, along with new toilets in the 2 upper bathrooms. Situated on a low-traffic street leading to only one other cul-de-sac, this neighborhood is ideal for children and features beautiful walking trails nearby along the Monahan Wetlands. Additional updates include a new dishwasher in 2025, driveway extension in 2024, and eavestroughs installed on the rear and side in 2024. Don't miss out on this great opportunity, make this home yours today! (id:43934)



